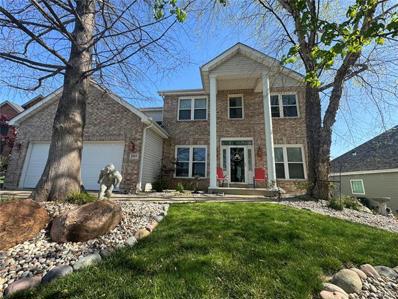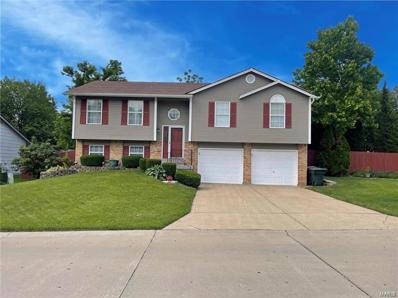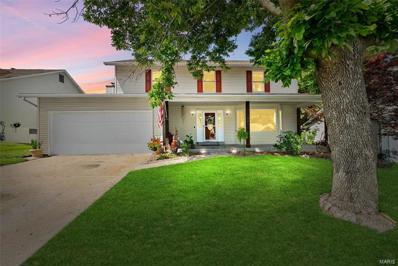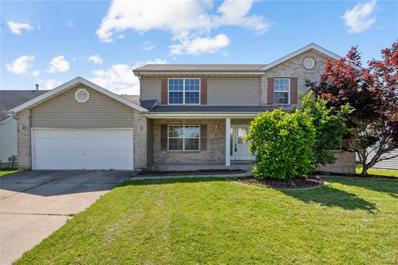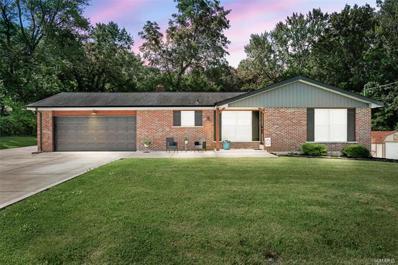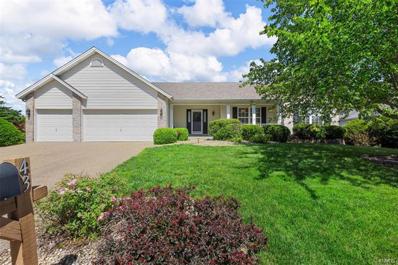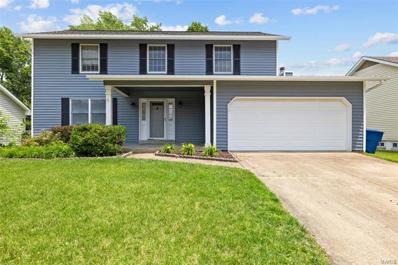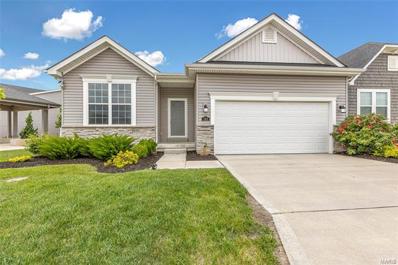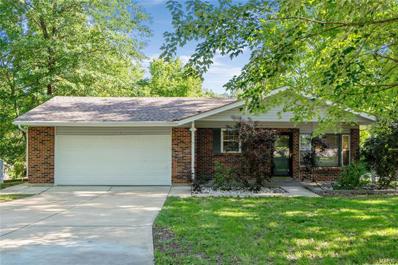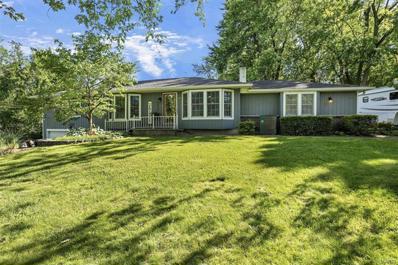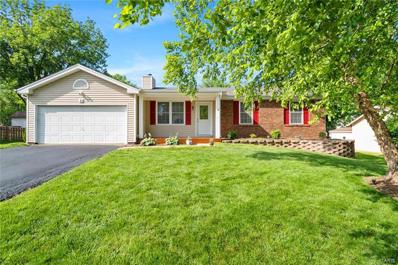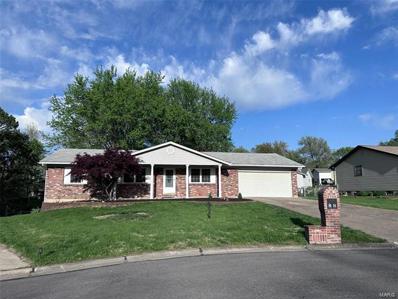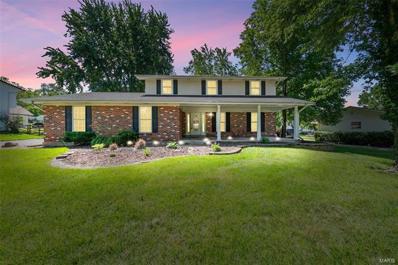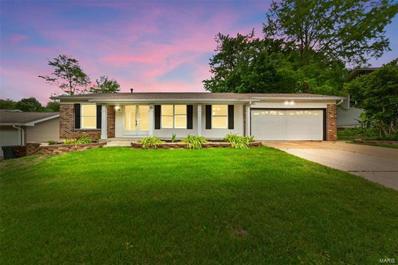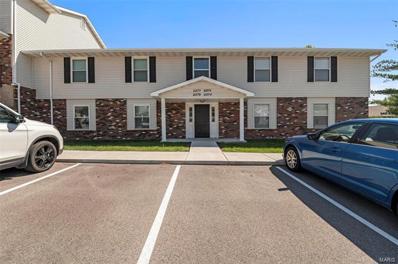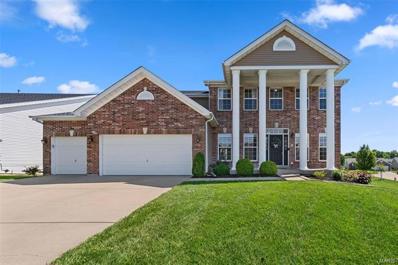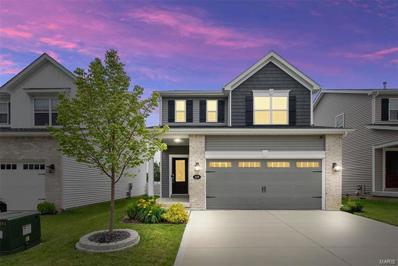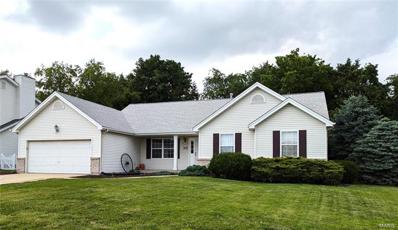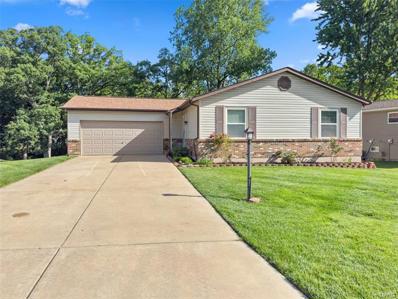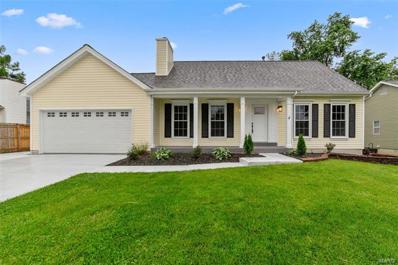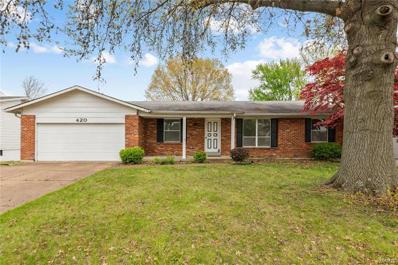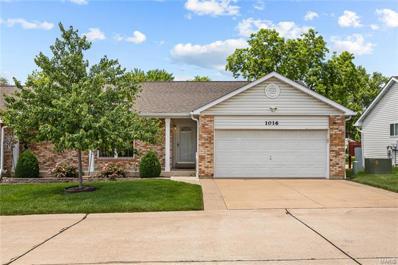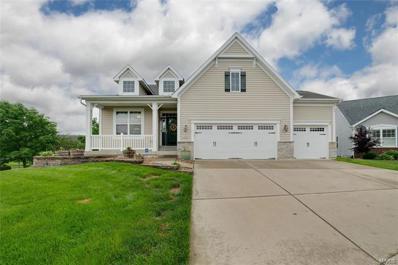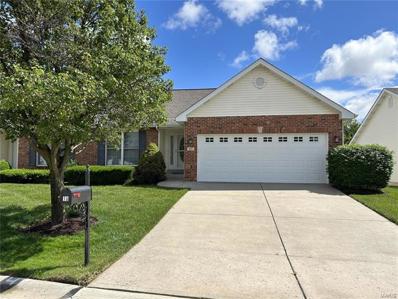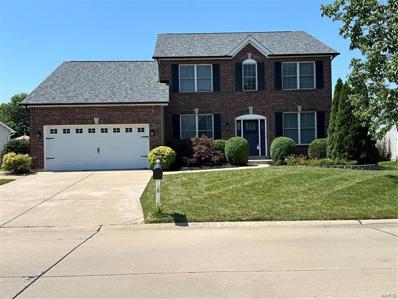Saint Peters MO Homes for Sale
- Type:
- Single Family
- Sq.Ft.:
- n/a
- Status:
- NEW LISTING
- Beds:
- 4
- Lot size:
- 0.21 Acres
- Year built:
- 2003
- Baths:
- 3.00
- MLS#:
- 24022397
- Subdivision:
- Vantage Pointe
ADDITIONAL INFORMATION
OPEN SATURDAY NOON to 2. An EXTREMELY well-maintained home that features many conveniences you desire. As a former display, many details are upgraded throughout including open spindled staircase, half-round + transom/leaded-glass accents, built-in shelves, cultured marble shower walls and bedrooms with walk-in closets. You will LOVE the open feel while still having framed rooms. It's a perfect place to entertain or relax. Kitchen prep could not be any smarter with a butterfly island, granite counters, stainless appliances and an undermount composite sink. Cabinets are plentiful w/ a butler shelf + planning desk leading toward the breakfast and formal dining areas. The dining room has a beautiful tray ceiling with lower board and batten walls. The laminate flooring will fool you in thinking it is actual wood throughout much of the main floor. Your laundry area includes built-in matching cabinets and the master suite OH LA LA, you will LOVE the soaking tub! Read photo comments for more..
- Type:
- Single Family
- Sq.Ft.:
- 1,700
- Status:
- NEW LISTING
- Beds:
- 3
- Lot size:
- 0.27 Acres
- Year built:
- 1994
- Baths:
- 3.00
- MLS#:
- 24031228
- Subdivision:
- Brookdale #2
ADDITIONAL INFORMATION
STOP THE CAR and come inside to view this impressive three-bedroom, three-bathroom split-level home. It has a spacious layout, newer appliances, custom cabinetry, hardwood floors, and two fireplaces. The kitchen, pantry, family room, and laundry room have top-of-the-line granite countertops. The hall bath features tile from Italy, and marble flooring adds sophistication and durability to this high-traffic area. The home has newly installed carpet and fresh paint throughout, giving it a pristine, move-in-ready feel. Outdoor living is a priority, with a thoughtfully designed deck featuring a privacy wall leading down to an aggregate patio, ideal for entertaining and relaxing. The property is surrounded by trees, shrubbery, and a privacy fence with a 10-foot gate leading to a large shed with a garage door on a substantial concrete pad/driveway. Both inside and out, you will be impressed, so make your appointment TODAY!
$349,900
931 Blake Ct St Peters, MO 63376
Open House:
Sunday, 6/2 6:00-8:00PM
- Type:
- Single Family
- Sq.Ft.:
- n/a
- Status:
- NEW LISTING
- Beds:
- 4
- Year built:
- 1989
- Baths:
- 3.00
- MLS#:
- 24032611
- Subdivision:
- Carrington Place
ADDITIONAL INFORMATION
Welcome to this beautiful 2 story home located in a wonderful neighborhood. It has 4 bedrooms and 3 bathrooms with a large fenced in yard. The formal entry invites you in w/ a large family room off to the right. Circling around to the office, kitchen, dining room, & living room w/ doors leading to the quiet covered patio. You will enjoy peaceful mornings or nights in the screened in patio. Spend the cool nights in front of the wood burning fireplace. Main floor laundry is optional, along with the possibilities of having another bedroom in the lower level. Neighborhood is near restaurants, shopping, schools & much more. Schedule your showing today!
- Type:
- Single Family
- Sq.Ft.:
- n/a
- Status:
- NEW LISTING
- Beds:
- 4
- Lot size:
- 0.17 Acres
- Year built:
- 2002
- Baths:
- 4.00
- MLS#:
- 24033778
- Subdivision:
- Chadwyck #6
ADDITIONAL INFORMATION
Spacious 4 Bedrm, 2 Full Ba plus 2-.5 Ba 2 Story that is Move In Ready! Main Level features Entry Foyer that leads to a Formal DR, Separate LR, Open to Family Rm w/ Gas Fireplace, Spacious Eat In Kitchen with Moveable Center Island, Stainless Steel Refrigerator, Smooth Top Electric Range, Built In Microwave, Dishwasher, Pantry & Plenty of Cabinet Space. MFL. Upstairs 4 Spacious Bdrms. Master Bdrm (15x14) w/ Walk in Closet. Master Bath Suite w/Jetted Tub & Separate Shower, Double Bowl Vanity. Partially Finished LL Rec Area (24x21), Separate Office or Workout Space, plus a Half Bath & Storage Area. Special Features: Newer Flooring Throughout, Ceiling Fans, White 6 Panel Doors, Large Patio, Vinyl Fenced Backyard, Vinyl Siding, Enclosed Fascia & Soffits, 2 Car Garage & So Much More! Subdivision POOL w/ Bath House & Fishing Pond. Ft Zumwalt South Schools! Great Location!
$329,900
4007 Ridge Drive St Peters, MO 63376
Open House:
Sunday, 6/2 5:00-7:00PM
- Type:
- Single Family
- Sq.Ft.:
- 3,090
- Status:
- NEW LISTING
- Beds:
- 3
- Lot size:
- 1.19 Acres
- Year built:
- 1969
- Baths:
- 3.00
- MLS#:
- 24032148
- Subdivision:
- Hi Pt Ac
ADDITIONAL INFORMATION
Professional pictures will be uploaded the morning of the 31st. Showings can begin immediately. Are you looking for PRIVACY?!?! How about a BIG BEAUTIFUL LUSH 1.2 acre yard?!?! If so then this HIDDEN GEM is EXACTLY what you've been looking for!!!! 3 beds (with a 4th basement sleeping area) 3 baths and full 2nd kitchen! Multi generational opportunity! Francis Howell Schools!!! PREPARED TO BE DAZZLED!!! Sellers will review any offers Monday morning. 8 PM deadline for offers on Sunday night with an acceptance deadline of 5 PM Monday.
- Type:
- Single Family
- Sq.Ft.:
- 2,600
- Status:
- NEW LISTING
- Beds:
- 4
- Lot size:
- 0.24 Acres
- Year built:
- 1998
- Baths:
- 3.00
- MLS#:
- 24034255
- Subdivision:
- Country Crossing Manor
ADDITIONAL INFORMATION
Impressive Ranch w/beautiful curb appeal, 3-Car Garage, Spacious Backyard, Composite Deck, Railing w/Gate & Large Aggregate Patio! Desired St. Peters location just bordering Cottleville that offers all the convenient amenities! Natural Light-Filled, Open Floorplan, 4 Bedrooms, 3 Full Bathrooms, Vaulted Great Room w/Wood Burning Fireplace open to Kitchen/Breakfast Room! Granite Counters, Island w/electric & storage, 42" Cabinets, updated Backsplash & Flooring. Bay Window and Door lead to the newer Deck w/ finished underside that provides a dry, usable, outdoor living space w/ceiling fans. Vaulted Owner's Suite w/Shower and separate Garden Tub, Walk-In Closet. MF Laundry, finished Walk-Out Lower Level with Single Door, Large Windows, Family Room, Recessed Lighting, Built-in Shelves, Electric Fireplace w/Stone surround, Wet Bar w/Beverage Refrigerator, 4th Bedroom is perfect for guests or office, Egress Window, Walk-in Closet, full Bath w/Shower. Location is Convenient to Hwys 94/364 & 40
$300,000
1182 Colby Court St Peters, MO 63376
Open House:
Sunday, 6/2 6:00-8:00PM
- Type:
- Single Family
- Sq.Ft.:
- n/a
- Status:
- NEW LISTING
- Beds:
- 4
- Lot size:
- 0.18 Acres
- Year built:
- 1987
- Baths:
- 3.00
- MLS#:
- 23061665
- Subdivision:
- Carrington Place #1
ADDITIONAL INFORMATION
Don't miss out on this great opportunity for a spacious 2-story in St. Peters! You'll have wonderful curb appeal with newer siding, beautiful landscaping, and a large covered front porch. Off the foyer is the bright living room w/chair rail and crown molding that continues into the dining room. The kitchen features granite counters, stone tile backsplash, ceramic tile floors, and breakfast room w/bay window. A floor-to-ceiling brick fireplace is the centerpiece of the family room, also w/hardwood floors & French doors leading outside. A half bath completes the space. Upstairs, the primary suite has a walk-in closet and bath w/corner tub, step-in shower, and dual-sink vanity. Three more bedrooms & another full bath round out the upstairs. You'll have plenty of room for storage in the unfinished lower level. Enjoy the weather on the paver patio overlooking the backyard. Desirable location in Ft. Zumwalt East schools, close to parks & walking trails, shopping, highways, and restaurants!
- Type:
- Condo
- Sq.Ft.:
- 1,336
- Status:
- NEW LISTING
- Beds:
- 2
- Lot size:
- 0.09 Acres
- Year built:
- 2020
- Baths:
- 2.00
- MLS#:
- 24034241
- Subdivision:
- Village Point
ADDITIONAL INFORMATION
Unbelievably convenient location in the heart of St Peters. Walk to the grocery store, bank, medical/dental, frozen yogurt and so much more. This home provides all the perks of a single family home and for $150 monthly the HOA maintains the lawn, landscape and snow removal. There are two bedrooms plus an office which can easily be a third bedroom and two full baths. The spacious master suite features a private full bath . The kitchen boasts 42 in white cabinets with granite countertops and a big center island breakfast bar. The appliances are stainless steel including the upgrade range hood, and they are all included in the sale. Common area located right next to the home, perfect for enjoying the great outdoors. Duplicate listing #24033137
- Type:
- Single Family
- Sq.Ft.:
- 1,650
- Status:
- NEW LISTING
- Beds:
- 3
- Lot size:
- 0.22 Acres
- Year built:
- 1976
- Baths:
- 3.00
- MLS#:
- 24026772
- Subdivision:
- Spring Valley #2
ADDITIONAL INFORMATION
Welcome to this charming ranch-style home nestled on a lovely corner lot. Step inside to discover a welcoming family room featuring wood floors and illuminated by a bright bay window, creating a warm and inviting atmosphere. The adjacent eat-in kitchen boasts ample cabinet space for storage, along with modern appliances including an electric range/oven and a built-in microwave. The primary suite, also adorned with wood floors, offers a full bath for your convenience. Two additional bedrooms, also featuring wood floors, and another full bath complete the main level. The lower level provides more living space, including a cozy family room featuring a wood-burning fireplace, a rec room, and a half bath. Step outside to the back patio, where you can unwind and entertain in your private backyard. Additional highlights include freshly painted throughout, newer siding, a 2-car garage, and more.
$399,993
4007 Line Street St Peters, MO 63376
Open House:
Sunday, 6/2 7:00-9:00PM
- Type:
- Single Family
- Sq.Ft.:
- n/a
- Status:
- NEW LISTING
- Beds:
- 3
- Lot size:
- 1.48 Acres
- Year built:
- 1965
- Baths:
- 2.00
- MLS#:
- 24033117
- Subdivision:
- Hi Pt Ac
ADDITIONAL INFORMATION
Experience peaceful serenity and privacy, while still being close to it all at 4007 Line St! Good luck finding a ranch this charming, with a patio this peaceful, a lot this large, and a yard this shaded at this price point anywhere else! Nestled on 1.48 acres in the heart of St. Charles County, this well maintained 3 bed, 2 bath home with a renovated kitchen features multiple bay Anderson windows, hardwood floors, a partially finished basement, and a manual 2 car garage. Relax and enjoy the oversized, vaulted great room with vented gas fireplace. The 30x20ft screened in porch overlooks the private backyard and swimming pool. Beautiful landscaping & large side yard is perfect for enjoying this oasis! 2 driveways for easy access to the front door, or the back door! Close to shopping, restaurants & FHSD schools. The chicken coup & the chickens will stay with the house, or go - buyer's choice! Open house Sunday from 2-4.. stop by & get some fresh eggs while they last! Showings begin 5/31.
Open House:
Sunday, 6/2 5:00-7:00PM
- Type:
- Single Family
- Sq.Ft.:
- n/a
- Status:
- NEW LISTING
- Beds:
- 3
- Lot size:
- 0.23 Acres
- Year built:
- 1982
- Baths:
- 2.00
- MLS#:
- 24022005
- Subdivision:
- Hickory Ridge #4
ADDITIONAL INFORMATION
Welcome to this delightful 3-bedroom, 2-bath ranch home situated in the highly sought-after Francis Howell SD. Nestled on a generous, flat backyard perfect for outdoor activities and entertaining, this home offers comfort and convenience in a serene setting. Step inside to discover an open living area filled with natural light, a well-appointed kitchen. The master suite features an en-suite bath, while two additional bedrooms and a full bath complete the interior. Enjoy exclusive access to a subdivision clubhouse, three neighborhood pools, tennis courts, and a picturesque fishing pond, all just a short stroll away. Located in a vibrant, family-friendly neighborhood, this home offers the perfect blend of relaxation and recreation. Don’t miss the opportunity to make this your dream home!
- Type:
- Single Family
- Sq.Ft.:
- 2,200
- Status:
- NEW LISTING
- Beds:
- 4
- Lot size:
- 0.34 Acres
- Year built:
- 1976
- Baths:
- 3.00
- MLS#:
- 24033987
- Subdivision:
- Oak Creek Hills
ADDITIONAL INFORMATION
- Type:
- Single Family
- Sq.Ft.:
- n/a
- Status:
- NEW LISTING
- Beds:
- 4
- Lot size:
- 0.3 Acres
- Year built:
- 1979
- Baths:
- 3.00
- MLS#:
- 24010026
- Subdivision:
- Parkwood Estate #1
ADDITIONAL INFORMATION
Welcome Home! This Charming Two-Story boasts an oversized side entry garage, a fenced-in yard with a patio & a shed for all your storage needs. The main level invites you in with a spacious living room, dining room, and a family room featuring a wood-burning fireplace with sliding doors that open to the backyard. The kitchen is a chef’s delight with stainless steel appliances, pantry & ample counter space. Enjoy your morning coffee in the breakfast room, which offers French doors leading to the backyard oasis. Upstairs, you'll find three generously sized bedrooms, each with ceiling fans for your comfort. The hallway features a huge linen closet, attic fan & a well-appointed hall bathroom with a tub/shower combination. Retreat to the expansive master bedroom with a walk-in closet & an updated bathroom. The finished basement adds valuable living space with a recreation room, plus a large storage area to keep everything organized. This home is the perfect blend of comfort & convenience!
$309,500
9 Red Mill Court St Peters, MO 63376
- Type:
- Single Family
- Sq.Ft.:
- n/a
- Status:
- NEW LISTING
- Beds:
- 3
- Lot size:
- 0.21 Acres
- Year built:
- 1975
- Baths:
- 2.00
- MLS#:
- 24034069
- Subdivision:
- Mill Wood #3
ADDITIONAL INFORMATION
This beautiful ranch home has tons of features that you will be amazed at the ease of living here. Hardwood floors throughout most of the main level. Gas fireplace in the gathering room next to the kitchen which has a beautiful kitchen with modern cabinets and design including stainless appliances with a double oven gas range, center island, subway tile backsplash. A front formal living/dining room combination and each bedroom has it's own unique features. Two of them have built in shelving. If the main floor doesn't convince you this is the perfect home, then head downstairs to the partially finished basement. You will hard pressed to find anything like it.
- Type:
- Condo
- Sq.Ft.:
- n/a
- Status:
- NEW LISTING
- Beds:
- 2
- Year built:
- 1984
- Baths:
- 1.00
- MLS#:
- 24033995
- Subdivision:
- St Peters Condos Ph18
ADDITIONAL INFORMATION
Showings Begin Friday 9:00 am! Any offers received will be reviewed Monday Please make acceptance deadline 5:00 p.m. Monday 6/3/24. Seller does reserve right to accept any offer at anytime. Welcome To St. Peters Condos, a well-maintained community offering carefree living. Location offers convenience and quick access to highways, shopping, restaurants & more. Complex offers a newly updated community pool & nearby walking trails. Ready-Set-Go! This remarkable ground floor unit is ready to go! Freshly Painted, Updated Kitchen with Stainless Steel Appliances, Newer replacement windows, Nice flooring, Main Floor Laundry. This unit is gorgeous and will go quickly!
Open House:
Sunday, 6/2 6:00-8:00PM
- Type:
- Single Family
- Sq.Ft.:
- 3,600
- Status:
- NEW LISTING
- Beds:
- 5
- Lot size:
- 0.26 Acres
- Year built:
- 2012
- Baths:
- 4.00
- MLS#:
- 24030909
- Subdivision:
- Bellemeade #1
ADDITIONAL INFORMATION
Welcome to this stately Bellemeade home, an architectural gem with full brick front. Over 3600 sq ft, Nestled on a fully fenced .26 acre lot, it exudes sophistication. The main level impresses with soaring 9-foot ceilings. Chef's delight kitchen features exquisite European cabinetry, Quartz counters, top of the line gas stove, & s/s appliances, W/I pantry. MFL. Formal dining room. Get productive in the ideal home office with French doors. The generously sized great room invites relaxation with its cozy fireplace. Luxurious primary suite with sitting area. Primary bath offers dual sinks, sep tub & shower, and a custom walk-in closet. Three additional generously sized bedrooms. The professionally finished deep pour lower level is an entertainer's dream, featuring a family room, a wet bar, a fifth bedroom, & full bath. Outside, enjoy the expansive, low-maintenance deck & 750-square-foot patio area. Zoned HVAC, 75-gallon HWH. The fully fenced lot Perfect for a pool. Bellemeade's finest
Open House:
Sunday, 6/2 6:00-8:00PM
- Type:
- Single Family
- Sq.Ft.:
- 1,629
- Status:
- NEW LISTING
- Beds:
- 3
- Lot size:
- 0.11 Acres
- Year built:
- 2021
- Baths:
- 3.00
- MLS#:
- 24032882
- Subdivision:
- Cottages At Wedgewood
ADDITIONAL INFORMATION
Incredible practically brand new 2-Story home in the sought-after Cottages At Wedgewood subdivision by Fischer & Frichtel! This home boasts 3 Bedrooms, 2.5 Bathrooms-open floor plan, upgraded insulation, Kitchen with 42” cabinets with crown mold, soft close drawers Silestone Quartz counters, center island (extra deep) with breakfast bar, stainless steel appliances that opens to the spacious Living Room and adjacent dining area, plus a half Bathroom on the Main Floor. Upstairs you will enter thru french doors to Master Bedroom with a walk-in closet adjoining full Bathroom with dual vanity, sperate tub & shower-upstairs Laundry Room, plus 2 additional nice-sized Bedrooms-basement is ready to be finished with egress window and r/i plumbing- Relax outside on the huge back patio covered with gazebo that will stay-2 car garage plus a widened driveway-location could not be better on cul de sac and close proximity to restaurants, shops, library, parks, and schools!
- Type:
- Single Family
- Sq.Ft.:
- 2,164
- Status:
- NEW LISTING
- Beds:
- 3
- Lot size:
- 0.24 Acres
- Year built:
- 2000
- Baths:
- 3.00
- MLS#:
- 24033350
- Subdivision:
- Berkshire Downs
ADDITIONAL INFORMATION
***LOOKING FOR A DEAL???, NO need to look any further. This is a nice ranch home, with a main floor laundry, open floor plan, woodburning fireplace, dining room (could be an office or a play room, large main floor master bedroom suite and 2 additional bedrooms. The lower level has a game room with a pool table and supplies to stay. Lower level also has a wet bar area and half bath as well as plenty of storage. Many updates in his home: Wood plastic composite flooring, luxury vinyl plan flooring, new furnace, newer a/c. Kitchen backsplash This home does need some elbow grease, such as a new dishwasher, a few windows need balusters. this home is in a desirable area. Being sold as is, sellers will not be making any repairs. SHOWINGS START TUESDAY, MAY 28TH AT 10:00AM
$275,000
26 Roland Lane St Peters, MO 63376
- Type:
- Single Family
- Sq.Ft.:
- n/a
- Status:
- Active
- Beds:
- 3
- Lot size:
- 0.37 Acres
- Year built:
- 1977
- Baths:
- 3.00
- MLS#:
- 24032738
- Subdivision:
- Sunny Meadows Estate
ADDITIONAL INFORMATION
Great opportunity to purchase this lovely and well maintained home on spacious lot ! Welcoming entry living room w wood floors, with open kitchen/Dining room combo, with generous counter and work space with center island/breakfast bar- with deck overlooking deep park like back yard. Additional living space in partial finished lower level family room with walk out slider and recently added addl bathroom w walk in shower. Generous storage in laundry room. Generous sized 2 car garage. Original owners years of care shows and is felt throughout this home. You wont want to miss out on this opportunity.
- Type:
- Single Family
- Sq.Ft.:
- 1,898
- Status:
- Active
- Beds:
- 4
- Lot size:
- 0.18 Acres
- Year built:
- 1987
- Baths:
- 3.00
- MLS#:
- 24031061
- Subdivision:
- Schrader Farm Estate #3
ADDITIONAL INFORMATION
Welcome to your new home in the desirable Schrader Farms neighborhood! This fully renovated 1.5 story gem features 3 spacious bedrooms and 2.5 modern bathrooms. The stunning kitchen boasts contemporary finishes and premium appliances, perfect for culinary enthusiasts. The Main floor primary bedroom is sure to delight offering a luxurious on-suite with an eye-catching shower, providing a serene retreat. The lower level is beautifully finished, complete with a cozy family room and additional sleeping area, ideal for guests or growing families. Upstairs, you'll find two more charming bedrooms and a full bathroom. A welcoming deck off the dinning area is a great place to unwind and entertain your guests. Enjoy a perfect blend of comfort and style in this meticulously updated home. Don’t miss out on this fantastic opportunity!
- Type:
- Single Family
- Sq.Ft.:
- 1,565
- Status:
- Active
- Beds:
- 3
- Lot size:
- 0.21 Acres
- Year built:
- 1977
- Baths:
- 2.00
- MLS#:
- 24032279
- Subdivision:
- Oak Creek Hills
ADDITIONAL INFORMATION
Wonderful Large Ranch Home In The Heart Of St Peters! This nice home has a brick front exterior and large backyard with deck! Entry foyer leads to a formal living room on one side and formal dining on the other! Large country kitchen has lots of cabinets & counter space and opens to large family room with wood burning fireplace, plus a sliding door to deck overlooking back yard! New laminate flooring in family room, kitchen and hall! The master bedroom has a double closet and private bath! Two other nice size bedrooms and 2nd full bath completes the main level! The unfinished lower level has a walkout! Wonderful two car garage!! Perfect location close to everything and easy access to Highways!!
- Type:
- Single Family
- Sq.Ft.:
- 2,102
- Status:
- Active
- Beds:
- 3
- Year built:
- 1995
- Baths:
- 3.00
- MLS#:
- 24018643
- Subdivision:
- Chapel Hill #1
ADDITIONAL INFORMATION
Don’t miss your chance to tour this well maintained 3bd/3ba St. Peters Villa! This gorgeous home boasts plenty of curb appeal and features a brick front elevation and two car garage. Enter the home to the spacious foyer that leads to great room with brick fireplace. Kitchen is suitable for any home cook and boasts plenty of bright windows, a large serving peninsula, ample cabinet space and nice appliances. A large breakfast room is perfect for guests and includes a large pantry. Split bedroom plan with a owner suite has a walk-in closet and bathroom with shower. The additional bath has easy access to bathroom with tub/shower combo. There is a main floor laundry. The lower level is nicely finished with a rec/family room, an additional bedroom and bath with shower. Basement also has plenty of storage. The newer composite deck is located off the great room and home features main floor laundry. You are going to love this wonderful place to call home. Schedule your showing today!
- Type:
- Single Family
- Sq.Ft.:
- 2,316
- Status:
- Active
- Beds:
- 3
- Lot size:
- 0.37 Acres
- Year built:
- 2010
- Baths:
- 2.00
- MLS#:
- 24026721
- Subdivision:
- Ohmes Farm
ADDITIONAL INFORMATION
Welcome to this Ohmes Farm ranch in the Fort Zumwalt School District with over 2,300+ sq ft of living area and a 3-car garage. The home boasts some beautiful features, i.e. wainscoting in the dining room, 9 ft ceilings with ceiling fans, gas fireplace, hardwood floors, and ceramic tile in all wet areas. The kitchen offers many cabinets, a coffee bar, counter space, a center island, a microwave, a double oven, and a gas range. The master bathroom has dual sinks, a separate shower and bath, and a walk-in closet. The open floor plan offers a split bedroom concept with the master suite at the rear of the home. Direct ethernet is provided in the two bedrooms and great room. The walk-out full basement has a 3/4 bathroom roughed-in and 9 ft pour. The windows and doors also have magnetic alarm detection. The approximate 16x12 composite deck is screened-in with a fan. The .37-acre lot offers mature trees, a fence-invisible pet, and an irrigation system.
- Type:
- Condo
- Sq.Ft.:
- 2,333
- Status:
- Active
- Beds:
- 3
- Year built:
- 2004
- Baths:
- 3.00
- MLS#:
- 24030541
- Subdivision:
- Whitegate Villas
ADDITIONAL INFORMATION
Welcome to this beautiful 3 bedroom/3 bath end unit villa nestled on a quiet cul-de-sac with a two car attached garage. Built in 2004, there is a vaulted ceiling in main living area, gas fireplace, and recently painted interior. In addition, there are tilt in vinyl windows, ceiling fans, six panel interior doors, 42” kitchen cabinets, newer stainless-steel appliances, and a main floor laundry room. The primary suite has a walk in closet and large ensuite bath with double sinks, garden tub, separate shower, and linen closet. Step outside to a lovely covered deck providing a serene space for outdoor enjoyment and relaxation. Downstairs, the lookout lower level presents additional living space with a large rec room, dry bar, third bedroom, and a beautiful full bath with custom tile work. Whole home is EXTREMELY CLEAN. Close to shopping, schools, and parks. Easy access to Highways. Home Warranty Plan included for your peace of mind. AN ABSOLUTE MUST SEE! Available for Quick Closing!
- Type:
- Single Family
- Sq.Ft.:
- 3,400
- Status:
- Active
- Beds:
- 3
- Lot size:
- 0.22 Acres
- Year built:
- 2002
- Baths:
- 4.00
- MLS#:
- 24030623
- Subdivision:
- Richmond #1
ADDITIONAL INFORMATION
WOW! This two-story has over 3,400 square feet of living area. The two-story great room with a wall of windows is awesome, accented by a fireplace. First floor primary suite with a bay window. Primary bath has a soaking corner tub and separate shower and walk-in closet. There is a laundry room, dining room, sitting room, half bath and breakfast room on the main floor. There is a sliding glass door from the breakfast room that leads to an expansive patio with a deck and gazebo. Upstairs you will find two more bedrooms, a loft with built-in bookcases and a full bath. The finished lower level is great for entertaining with a wet bar, built-in lighted entertainment center, full size fridge, office space with French doors, and a bonus room with a walk-in closet and full bath that is separated from the entertaining area with a barn door. The epoxy floor adds a nice touch to a beautiful area. The yard is level with vinyl fencing. New Roof and Gutters end of 2023.

Listings courtesy of MARIS MLS as distributed by MLS GRID, based on information submitted to the MLS GRID as of {{last updated}}.. All data is obtained from various sources and may not have been verified by broker or MLS GRID. Supplied Open House Information is subject to change without notice. All information should be independently reviewed and verified for accuracy. Properties may or may not be listed by the office/agent presenting the information. The Digital Millennium Copyright Act of 1998, 17 U.S.C. § 512 (the “DMCA”) provides recourse for copyright owners who believe that material appearing on the Internet infringes their rights under U.S. copyright law. If you believe in good faith that any content or material made available in connection with our website or services infringes your copyright, you (or your agent) may send us a notice requesting that the content or material be removed, or access to it blocked. Notices must be sent in writing by email to DMCAnotice@MLSGrid.com. The DMCA requires that your notice of alleged copyright infringement include the following information: (1) description of the copyrighted work that is the subject of claimed infringement; (2) description of the alleged infringing content and information sufficient to permit us to locate the content; (3) contact information for you, including your address, telephone number and email address; (4) a statement by you that you have a good faith belief that the content in the manner complained of is not authorized by the copyright owner, or its agent, or by the operation of any law; (5) a statement by you, signed under penalty of perjury, that the information in the notification is accurate and that you have the authority to enforce the copyrights that are claimed to be infringed; and (6) a physical or electronic signature of the copyright owner or a person authorized to act on the copyright owner’s behalf. Failure to include all of the above information may result in the delay of the processing of your complaint.
Saint Peters Real Estate
The median home value in Saint Peters, MO is $203,600. This is lower than the county median home value of $238,800. The national median home value is $219,700. The average price of homes sold in Saint Peters, MO is $203,600. Approximately 76.75% of Saint Peters homes are owned, compared to 19.28% rented, while 3.97% are vacant. Saint Peters real estate listings include condos, townhomes, and single family homes for sale. Commercial properties are also available. If you see a property you’re interested in, contact a Saint Peters real estate agent to arrange a tour today!
Saint Peters, Missouri 63376 has a population of 20,468. Saint Peters 63376 is less family-centric than the surrounding county with 34.68% of the households containing married families with children. The county average for households married with children is 36.63%.
The median household income in Saint Peters, Missouri 63376 is $92,041. The median household income for the surrounding county is $78,380 compared to the national median of $57,652. The median age of people living in Saint Peters 63376 is 40.7 years.
Saint Peters Weather
The average high temperature in July is 87 degrees, with an average low temperature in January of 20.5 degrees. The average rainfall is approximately 42.7 inches per year, with 13.3 inches of snow per year.
