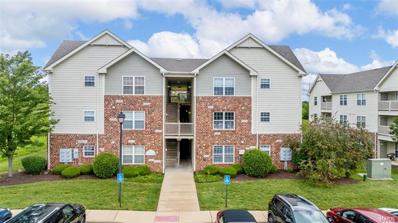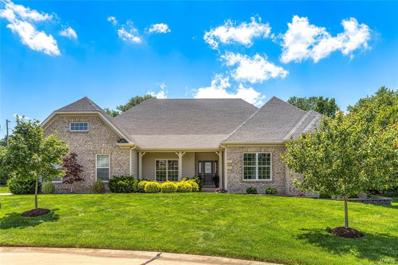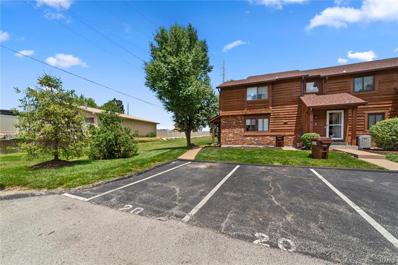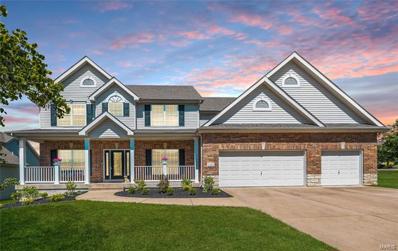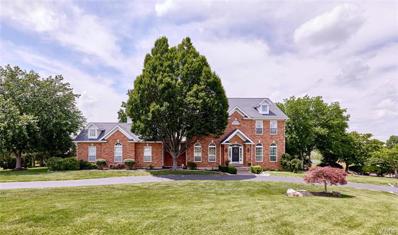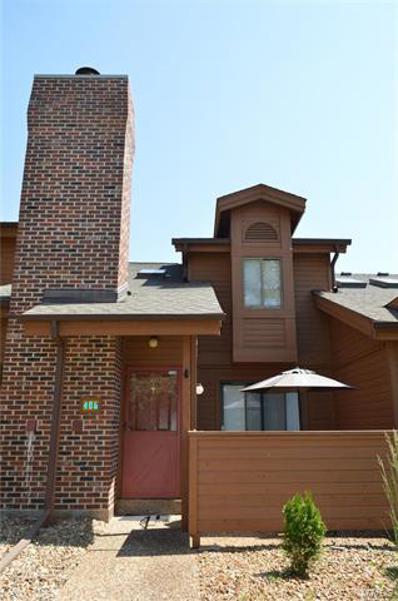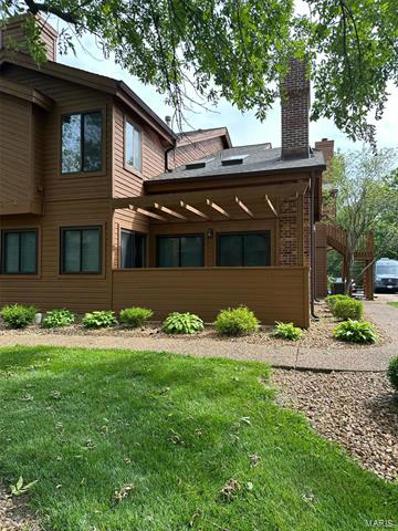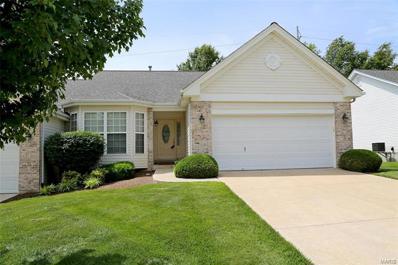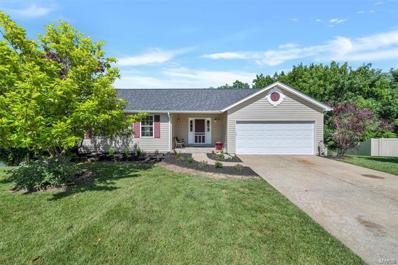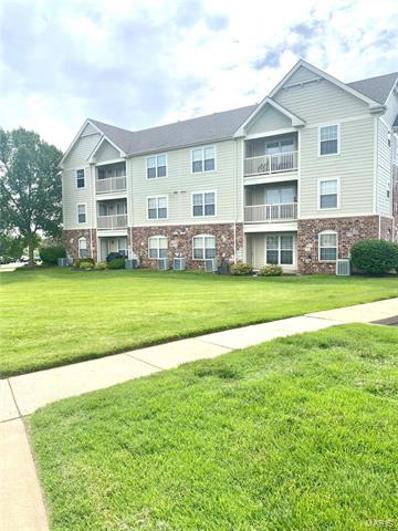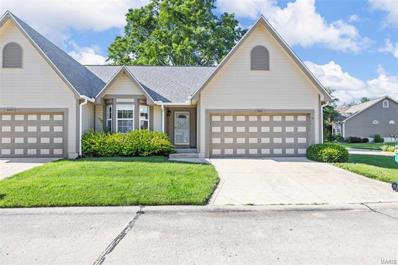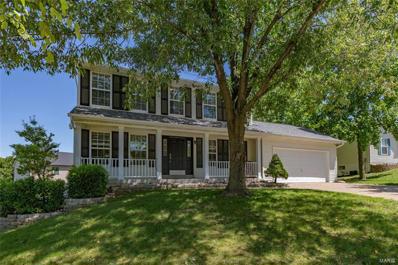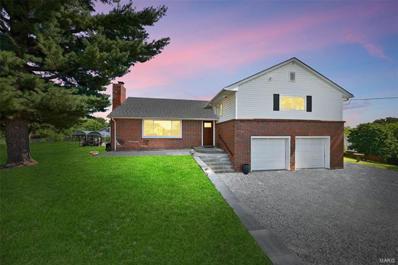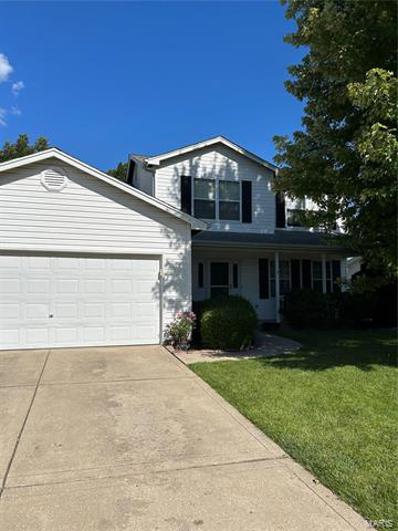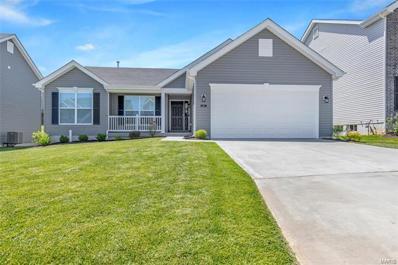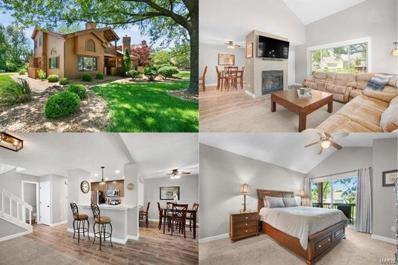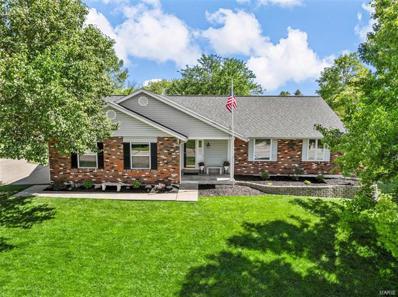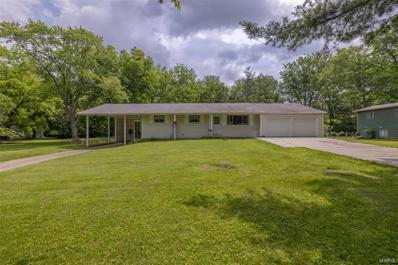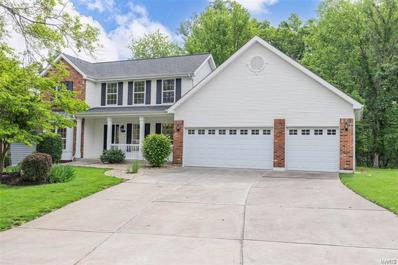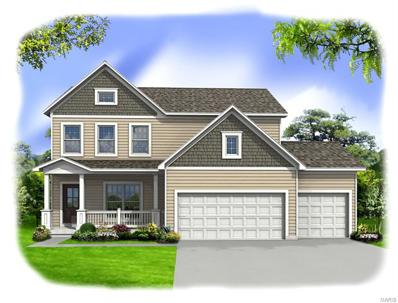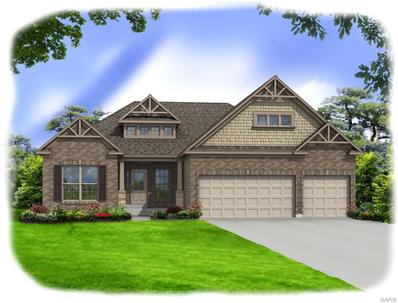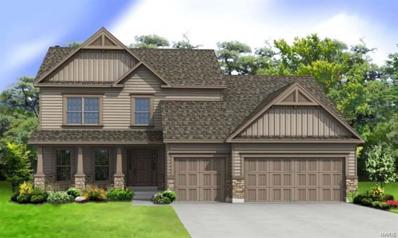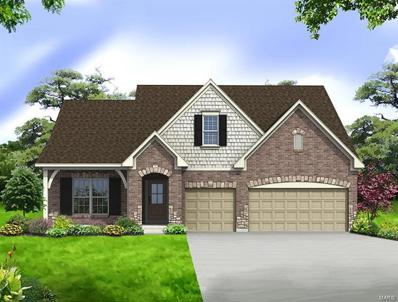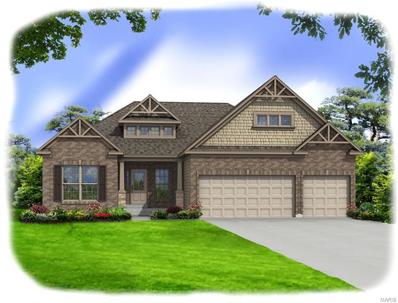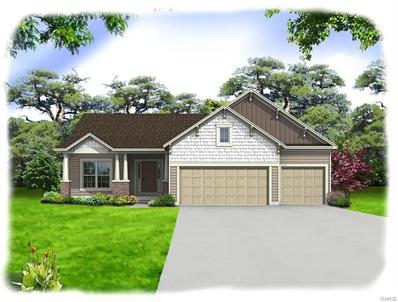Saint Peters MO Homes for Sale
- Type:
- Condo
- Sq.Ft.:
- n/a
- Status:
- NEW LISTING
- Beds:
- 2
- Year built:
- 2009
- Baths:
- 2.00
- MLS#:
- 24036981
- Subdivision:
- Terrace Condo At Montecito
ADDITIONAL INFORMATION
WELCOME HOME to this Beautiful 2BR 2BTH condo w/1125 SF in the desirable Montecito Terrace community. Walking into this Clean & MOVE-IN-READY home you'll notice the open floor plan w/a spacious living rm. Freshly painted interior offers bright & open eat-in kitchen includes all kitchen appliances, a pantry, workstation & door to the covered deck w/add'l storage looking out to common ground perfect for relaxing outdoors. The primary suite provides & LG walk-in closet & private full bath. Add'l generously sized BR, full bath & laundry complete the home. Maintenance free living at its finest including your water, sewer & trash utilities! Fabulous location w/easy access to major highways, great schools, shopping & restaurants. Original owner and well maintained. Nothing left to do but move right in. A MUST SEE!
- Type:
- Single Family
- Sq.Ft.:
- n/a
- Status:
- NEW LISTING
- Beds:
- 4
- Lot size:
- 0.66 Acres
- Year built:
- 2017
- Baths:
- 3.00
- MLS#:
- 24031785
- Subdivision:
- Ehlmann Farms
ADDITIONAL INFORMATION
Sophisticated great room ranch beautifully designed & stylishly appointed to accommodate daily comfort & gracious entertaining. This Fischer & Frichtel-built home features custom amenities & extensive upgrades throughout including wide plank oak flooring, contemporary lighting & expansive windows that overlook tree-lined backyard & pool. Impressive entry foyer leads to formal dining room, dramatic great room with built-in display cases, private study & bonus room. Exceptionally large kitchen featuring 42” white cabinetry, honed granite countertops, stainless steel appliances & 8’ center island adjoins light-filled breakfast room & hearth room with marble fireplace & atrium door that opens to screened porch. Spacious primary bedroom suite offers an appealing retreat with luxury bath with customized walk-in closet & oversized bubble jet tub. 2 Additional bedrooms & hall full bath complete the living quarters. Professionally landscaped .66-acre cul-de-sac lot with patio & salt water pool.
- Type:
- Condo
- Sq.Ft.:
- n/a
- Status:
- NEW LISTING
- Beds:
- 2
- Year built:
- 1985
- Baths:
- 3.00
- MLS#:
- 24035041
- Subdivision:
- Cedar Groves #4
ADDITIONAL INFORMATION
OWNER-AGENT. Open House Saturday, June 15th from 1pm-3pm. Please allow a 24 hour response time on all offers. WE ARE LIVE!!! Come see this beautiful end unit condo with a located in St. Charles. This unit features 2 large bedrooms with 1 full bath and two half baths. There are three levels that are all finished. The end unit is located on a dead-end street with plenty of privacy. Walk into a nice open floor plan with vinyl flooring throughout the main floor and basement. The unit also comes with a large deck to enjoy your summer nights. Kitchen appliances stay. New HVAC and water heater. Laundry area in the basement along with a half bath. New roof installed last summer. Seller's Disclosure available.
$549,000
1161 Hidden Creek O'Fallon, MO 63304
- Type:
- Single Family
- Sq.Ft.:
- 3,900
- Status:
- NEW LISTING
- Beds:
- 4
- Lot size:
- 0.28 Acres
- Year built:
- 2007
- Baths:
- 3.00
- MLS#:
- 24036279
- Subdivision:
- Hidden Creek #1
ADDITIONAL INFORMATION
Upgrade to the home of your dreams! This 3900 square foot 2 story residence boasts 4 generous bedrooms and 3 bathrooms. The first floor showcases a dining room, home office space, living room, kitchen, half bath, breakfast room, and attached hearth room. Upstairs, the impressive master suite includes a sitting area, spacious en-suite bathroom, and a huge walk-in closet! Additionally, there are 3 more sizable bedrooms with ample closet space and another bathroom. Relax or entertain in the cozy hearth room off of the kitchen with direct vent fireplace. Updates throughout the home feature new paint, wood floors, and freshly landscaped outdoor areas with a fenced back yard for your furbabies. The home is on a corner lot on a cul-de-sac as well. Don't let this opportunity slip away to own a beautifully renovated home in a desirable location within the sought after Howell school district. No showings before noon on weekdays and a one hour notice is needed.
- Type:
- Single Family
- Sq.Ft.:
- n/a
- Status:
- NEW LISTING
- Beds:
- 4
- Lot size:
- 0.44 Acres
- Year built:
- 1995
- Baths:
- 5.00
- MLS#:
- 24027744
- Subdivision:
- Whitmoor Country Club Estate
ADDITIONAL INFORMATION
Welcome to your dream home located on #18 tee box of Whitmoor's North Course! This exquisite property boasts luxury and comfort in every detail. All brick home with 4 bedrooms, 3 full and 2 half bathrooms, spread across 3,267 square feet. Open kitchen with Jenn-Air appliances, Bosch Silence Plus dishwasher, Granite Countertops, french doors that lead out to the beautiful patio with outdoor cooking area for entertaining guests. The living room is adorned with a see-through fireplace seamlessly connecting to the hearth room. The master suite offers a sanctuary of relaxation with its spacious layout and en-suite bathroom. Two bedrooms share a jack and jill bathroom with a 3rd bedroom for guests. Finished lower level with bathroom, gas fireplace, storage area, rec room, and kitchen for entertaining guests. 3 car rear entry garage and front circle driveway. From the carefully design interior to the captivating exterior views, every aspect of this home is a testament to luxury living.
- Type:
- Condo
- Sq.Ft.:
- 1,392
- Status:
- Active
- Beds:
- 2
- Lot size:
- 0.03 Acres
- Year built:
- 1983
- Baths:
- 3.00
- MLS#:
- 24032757
- Subdivision:
- Chapter One Bldg 20&23
ADDITIONAL INFORMATION
This 2 bedroom, 2.5 bath home townhome in desirable Chapter One has so much to offer! Complex offers many amenities such as walking trails, catch and release fishing, clubhouse, tennis courts and swimming pool ~ tucked away in a quiet corner but with easy access to major roadways. Enter into a 2 story great room and cozy up at the brick woodburning fireplace (capability for electric insert) that is adjacent to dining area and open kitchen with bar seating, stainless steel appliances, HD countertops. Gated courtyard off dining room is great for relaxing, grilling, entertaining. Main level also has 1/2 bath and great size laundry room. Upper level you will find bonus loft area with built in bookshelves, spacious primary suite with private deck, 2 closets, large garden tub, tiled shower, and 2nd bedroom (or office). 2 car garage is oversized and has plenty of storage and space for hobbies, etc.
- Type:
- Condo
- Sq.Ft.:
- n/a
- Status:
- Active
- Beds:
- 2
- Year built:
- 1986
- Baths:
- 2.00
- MLS#:
- 24017021
- Subdivision:
- Chapter One Bldg 5a
ADDITIONAL INFORMATION
- Type:
- Condo
- Sq.Ft.:
- n/a
- Status:
- Active
- Beds:
- 2
- Year built:
- 2003
- Baths:
- 3.00
- MLS#:
- 24034803
- Subdivision:
- Pine Bluff
ADDITIONAL INFORMATION
Step into this stunning home boasting tons of natural light and hardwood floors. The primary bedroom has double doors, Couffer ceiling and a newly remolded bathroom (Jan 24). In the kitchen you will notice 42 in cabinets, breakfast bar, new appliances and sink. This home has closets galore and ample storage. Both upper bedrooms have closet organizing systems. The finished lower level is a haven for relaxation and entertainment, featuring a wet bar, a full bath and a sleeping room. New Front and patio doors. The HOA takes care of outside maintenance and some insurance. Home also offers a chair lift going to the lower level. This home is ready to move in and for a new family to love it. Showings start Sunday at the Open House from 1-3
- Type:
- Single Family
- Sq.Ft.:
- n/a
- Status:
- Active
- Beds:
- 3
- Lot size:
- 0.32 Acres
- Year built:
- 1992
- Baths:
- 2.00
- MLS#:
- 24033820
- Subdivision:
- Greensboro #2
ADDITIONAL INFORMATION
Location, Location, Location! Nestled at the end of a peaceful court. Freshly updated functional ranch with 3 bedrooms and 2 baths, offering modern comfort and convenience. All neutral hard surface floors throughout make maintenance a breeze, and the newly painted walls provide a fresh canvas for your personal style. On over a 1/4 acre lot, this home offers a serene setting for daily living. An open floor plan creates a seamless flow between the living spaces, ideal for both daily living and hosting gatherings. Large framed basement featuring full size windows provides ample potential with rough-in plumbing and a brand-new sliding glass door walks out to your lovely patio, providing easy access to the backyard. Whether you envision a cozy family room, a home office, or additional bedrooms, the possibilities are endless. Don't miss out on this opportunity to own a home in such a desirable location. Make it yours and start creating memories today!
- Type:
- Condo
- Sq.Ft.:
- 1,085
- Status:
- Active
- Beds:
- 2
- Year built:
- 2006
- Baths:
- 1.00
- MLS#:
- 24034585
- Subdivision:
- Montecito Resub Village C Bldg 9c
ADDITIONAL INFORMATION
Luxurious Condo in St Charles w/ 2 bdrms, 1 bath, & 1 covered parking space. Enter the secure building & go up the elevator to the 3rd floor. Walk in to the entry foyer and immediately notice how spacious the condo is w/ the vaulted & high ceilings! With the open floor plan, gorgeous wood floors, brick/stone frontage, amazing landscaping, and greenery you will see out the window you will feel the elegance. Each bdrm is spacious, & one has a walk in closet. Appliances will stay including Fridge, dishwasher, microwave, oven/stove, washer, & dryer. The kitchen is a eat in kitchen, is spacious, has a pantry, and has a door going out to the deck where there is a storage closet. The unit is all electric. There are walking trails & benches going to and around the lake for your pleasure. This unit is wheel chair accessible, if necessary. There is currently a tenant there that would like to stay, if you want to use this property as a rental property, otherwise the lease will be up 7/14/24.
- Type:
- Condo
- Sq.Ft.:
- 1,436
- Status:
- Active
- Beds:
- 2
- Lot size:
- 0.07 Acres
- Year built:
- 1996
- Baths:
- 2.00
- MLS#:
- 24033776
- Subdivision:
- Westerfield
ADDITIONAL INFORMATION
Don't miss this great villa with open floor plan in desirable location, ready for new owners! Extremely spacious vaulted Great Room/Dining Rm combo with arched transom windows on either side of the gas fireplace. Multiple bay windows throughout the home add to it's spaciousness! Kitchen offers tons of white cabinets, some with glass fronts, pantry cabinet, wall oven, electric cooktop, tile backsplash. Breakfast area w/bay wndw and atrium door to private patio area. Lg master suite w/bay wndw, walk in closet, ceiling fan and bath w/double sinks, lg shower. Second bdrm also offers a bay wndw & ceiling fan. Second full bath with tub/shower combo. Main floor laundry. Air conditioner replaced 2023. Huge basement offers so much space for future finish if desired! Workbench in garage. Neighborhood pool! Seller has never lived in property and prefers to sell as is. Duplicate listing 24034151.
Open House:
Thursday, 6/13 8:00-10:00PM
- Type:
- Single Family
- Sq.Ft.:
- 2,777
- Status:
- Active
- Beds:
- 4
- Lot size:
- 0.25 Acres
- Year built:
- 1998
- Baths:
- 4.00
- MLS#:
- 24017938
- Subdivision:
- Emerald Place
ADDITIONAL INFORMATION
Stunning 2sty in the sought after Emerald Place! 4 Beds, 3.5 Baths & 2,700+ sqft including the finished, walkout Lower Level! 1st Floor finds: formal Dining & Living Room, spacious Family Room with bay window & FP. Updated Kitchen boasts newer black SS appliances, granite, tile backsplash, breakfast bar/island, pantry & vaulted dining area. Laundry Room & Powder Room! 2nd Floor finds: vaulted Master Ste with new ceiling fan/light fixture (2024), bay window, custom walk-in closet & luxury Master Bath with a new dual vanity, light fixtures & fresh paint (2024); tile floors, tub/separate shower. LL finds huge Rec Room, gas FP & full Bath. Highlights: new HVAC (2022), newer water heater, central vac with crumb catcher, security system/cameras & arched 2 panel doors. Relax & enjoy the fenced backyard with heated, saltwater pool, retractable privacy screens, new deck with lighting (2023) & screened in deck. Great location – close to Cottleville, hwys, restaurants, shops & schools!
- Type:
- Single Family
- Sq.Ft.:
- 2,856
- Status:
- Active
- Beds:
- 4
- Lot size:
- 2.02 Acres
- Year built:
- 1960
- Baths:
- 3.00
- MLS#:
- 24006565
- Subdivision:
- Hickory Dale Add
ADDITIONAL INFORMATION
Discover your dream home in this spacious 4 bedroom, 2.5 bath residence situated on a serene two-acre lot at the end of a quiet street in the top-rated Francis Howell School District. As you step inside the main level, you're welcomed by a generous great room and dining area, leading to an updated kitchen perfect for culinary adventures. Upstairs, you'll find 4 sizeable bedrooms and 2 beautifully updated bathrooms. The primary suite is a true retreat, featuring newly updated full bath, abundant natural light, & walk-in closet. The hallway boasts two large closets, one of which hides a secret door to the attic, offering potential for extra storage or a unique playroom. The walk-out LL presents a spacious family room & convenient half bath, with easy-access walkout to the picturesque backyard. An oversized 2-car garage and basement provide ample space for vehicles and storage. This home is a rare find, blending comfort, convenience, and won't last long! Schedule your showing today!
- Type:
- Single Family
- Sq.Ft.:
- 2,100
- Status:
- Active
- Beds:
- 3
- Lot size:
- 0.26 Acres
- Year built:
- 1999
- Baths:
- 3.00
- MLS#:
- 24034277
- Subdivision:
- Cambridge Crossing #6 & Resub S Brampton
ADDITIONAL INFORMATION
Welcome home to this spacious 2 story home in lovely Cambridge Crossing Subdivision. Open floor plan on main floor, includes walk in pantry and large eat in kitchen that adjoins the family room. Dining room is separate. Newer vinyl plank flooring in kitchen. Lovely landscaped back yard. Double car garage. Main floor laundry. 3 Bedrooms and a bonus loft area, great for an office or kids computer/gaming room. Large patio to entertain guests. This home has been well maintained over the years, new AC about a year ago. More pictures to come, sellers still cleaning and moving some items from home. But schedule today to take a look at this awesome home in a desirable neighborhood in St Charles.
- Type:
- Single Family
- Sq.Ft.:
- n/a
- Status:
- Active
- Beds:
- 3
- Year built:
- 2023
- Baths:
- 2.00
- MLS#:
- 24034239
- Subdivision:
- Reserve At Lakeview Farms
ADDITIONAL INFORMATION
Welcome to an incredible opportunity to own a new construction home without enduring the often grueling process of building from scratch! Nestled within the sought-after Reserve at Lakeview Farms subdivision, this stunning 3-bed/2-bath home awaits its new owner! Boasting pristine condition at less than a year old, this residence offers a perfect blend of modern elegance and comfortable living. The heart of this home lies in the openness of the great room, with gas fireplace, into the kitchen and breakfast room - all featuring soaring vaulted ceilings. Beautiful 42" custom cabinets seamlessly blend with granite countertops and stainless steel appliances, creating a space that's as functional as well as aesthetically pleasing. The main-floor Master Bedroom suite features a walk-in closet and full bath, complete with a separate tub and shower and adult-size vanity with his/her sinks. Lots of natural light fills this move-in-ready home!!!
- Type:
- Condo
- Sq.Ft.:
- 1,353
- Status:
- Active
- Beds:
- 2
- Year built:
- 1986
- Baths:
- 3.00
- MLS#:
- 24033479
- Subdivision:
- Chapter One Bldg 5b
ADDITIONAL INFORMATION
This 2 bed 2.5 bath unit in the low maintenance Chapter One Community is ready for its new owner! Drive through the beautiful community until you get to the last building backing to trees to find this 2 story end unit. Walk through the front door & find yourself in the living room w/ vaulted ceilings & a fireplace open to the dining room & kitchen w/ updated cabinets, quartz countertops & ss appliances. 1/2 bath conveniently located off the living room/kitchen. Head upstairs to find both bedrooms w/ vaulted ceilings & both full bathrooms. Master features a large walk in closet & a sliding glass door to your private deck. Master bath has been updated recently. Main floor laundry. Spacious 2 car garage w/ a large workbench backs to trees. HVAC, water heater, windows/blinds, patio door & sliding glass doors have been replaced recently. New interior doors, baseboards, light fixtures and paint throughout unit. The community features a pool, small lake, tennis courts, side walks & much more!
- Type:
- Single Family
- Sq.Ft.:
- 2,574
- Status:
- Active
- Beds:
- 3
- Lot size:
- 0.32 Acres
- Year built:
- 1985
- Baths:
- 3.00
- MLS#:
- 24032520
- Subdivision:
- Meadowridge #1
ADDITIONAL INFORMATION
This adorable 3 bed/3 bath home is turnkey & ready for it's new owners. Throughout the main level, you'll find hardwood floors, brand NEW CARPET in all 3 bedrooms, and fresh "Agreeable Grey" paint! The kitchen has custom cabinets, a nice sized center island & the stainless steel fridge STAYS! Just off the kitchen is the newer deck & large yard! The SKYLIGHTS in this house offer so much natural light & will STEAL YOUR HEART! The primary bedroom has a large walk-in closet & beautifully updated PRIVATE bathroom. MAIN FLOOR LAUNDRY! Downstairs you'll find that most of the basement is finished, has LVP flooring & is full of additional living space! There's an additional SLEEPING ROOM, a full sized bathroom with GORGEOUS updates, living room & HUGE RECREATIONAL AREA w/WETBAR & mini-fridge! The garage was just painted & has BRAND NEW EPOXY FLOORING! Subdivision POOL/LAKE/CLUBHOUSE!! There's no lack of space in this ranch home...hurry & grab your Pre-Approval! Open House 10am-12pm on June 1st
- Type:
- Single Family
- Sq.Ft.:
- 1,673
- Status:
- Active
- Beds:
- 3
- Lot size:
- 6.34 Acres
- Year built:
- 1963
- Baths:
- 2.00
- MLS#:
- 24033290
- Subdivision:
- Valli
ADDITIONAL INFORMATION
Fabulous opportunity to own a piece of heaven on almost 6 acres in Cottleville! You will experience absolute serenity the moment you get out of your car! There are gorgeous pecan and maple trees scattered through the property, a charming pond and plenty of wildlife. However, one of the most remarkable aspects of this property is its proximity to the Cottleville golf path, which envelops the perimeter of the land, offering unparalleled convenience for golf cart enthusiasts! The home and barn both need TLC and are being sold in as-is condition - OR a builder could tear the house down and easily build two homes here!
- Type:
- Single Family
- Sq.Ft.:
- 2,118
- Status:
- Active
- Beds:
- 3
- Lot size:
- 0.31 Acres
- Year built:
- 1990
- Baths:
- 3.00
- MLS#:
- 24028361
- Subdivision:
- Muirfield
ADDITIONAL INFORMATION
Quiet culdesac, backs to trees, VEKA deck engineered deck boards new 11/23. You can MOVE IN just in time to enjoy the subdivision pool & activities. 1.5 story home nested in 'Beautiful Muirfield Subdivision' offers so many nice features. 3 car garage, service door & lift master opener(new 1/2024). Main level owners suite, dual walkin closets, box bay, bath-sep tub & shower plus 2 sinks & make up area. Open great room with cozy wood burning fireplace, large bay window~gorgeous view. The chefs kitchen offers granite counter tops, gas range, b-in microwave, stainless applainces including french style LG refrigerator. An organization center or homework station. Main level laundry (LG washer & dryer negotiable). The upper level offers a bonus room(easily converted to a nursery)plus 2 more well sized bedrooms & common bath. Updates include: Rheem 50 gal 38,000 BTU water heater 4/24, Hardwired smoke detectors~ 10 year battery backup 3/24, Deck 11/23, LG microwave 9/19, roof 2016. MUST SEE!
- Type:
- Other
- Sq.Ft.:
- n/a
- Status:
- Active
- Beds:
- 4
- Baths:
- 3.00
- MLS#:
- 24032421
- Subdivision:
- The Reserve At Lakeview Farms
ADDITIONAL INFORMATION
The PORTSMOUTH by Consort Homes. BASE PRICE* 2,490 sq ft, 4 bed, 2.5-3.5 bath, 2 story home with open floor plan. The main level features Great Room adjoining Kitchen & Breakfast Room, separate Dining Room, and Laundry. The kitchen features walk-in pantry, plenty of cabinetry & optional island. The upper level features a Bonus Room, large Primary suite with full bath and all bedrooms w/walk-in closets. Some upgraded options include fireplace and/or window wall in Great Room and optional Kitchen and Bath layouts. Some INCLUDED Features: 9' main floor ceiling heights, 3-car garage, High efficiency HVAC & appliances, Sealed ductwork, House wrap, Air infiltration/Energy seal package, Premium wood construction, Low E vinyl windows, 50-gallon water tank, sump pump/pit, Brushed nickel plumbing & light fixtures, fully sodded yard and more. Personalize your home with the assistance of our design consultant! SAVE UP TO $2,000 IN CLOSING COSTS WHEN YOU USE OUR LENDER & TITLE COMPANY*
- Type:
- Other
- Sq.Ft.:
- 2,572
- Status:
- Active
- Beds:
- 3
- Baths:
- 3.00
- MLS#:
- 24027771
- Subdivision:
- Cottleville Trails
ADDITIONAL INFORMATION
The PIERCE, Elevation 5 by Consort Homes. UPGRADED ELEVATION* 2,572 sq ft, 3-4 bed, 2.5-3 bath, ranch home ELEVATION 5 shown. The open floorplan offers flexible living space including spacious Kitchen adjoining Breakfast Room and Great Room plus separate Dining Room. The standard plan also includes a Study and all bedrooms have walk-in closets. The well-designed Kitchen workspace features plenty of cabinetry, island and pantry. Main floor laundry. Some options include Bedroom ILO Study; tray ceilings in MBR or Dining; window wall and/or fireplace in Great Room; and optional bath layouts. Some INCLUDED Features: 9' main floor ceilings, HE HVAC & appliances, Sealed ductwork, House wrap, Air infiltration/Energy seal package, Premium wood construction, Low E vinyl windows, 50-gal water tank, sump pump/pit, fully sodded yard and more. Personalize your home with the assistance of our design consultant! SAVE UP TO $2,000 IN CLOSING COSTS BY USING OUR LENDER & TITLE COMPANY*
- Type:
- Other
- Sq.Ft.:
- n/a
- Status:
- Active
- Beds:
- 4
- Baths:
- 3.00
- MLS#:
- 24032287
- Subdivision:
- Prairie Bluff
ADDITIONAL INFORMATION
The BRIDGEPORT, Elevation 10 by Consort Homes. UPGRADED ELEVATION* 3,204 sq ft, 4 beds, 3 bath, 1.5 story home. Main floor plan features Kitchen adjoining Great & Breakfast Rooms; Master suite with bath and walk-in; Laundry Room; and formal Dining or Living Room. The kitchen features energy efficient appliances, pantry, plenty of cabinetry and island. Main floor Laundry & zoned HVAC. Some upgraded options included fireplace and/or window wall in Great Room; added Sunroom; and optional Kitchen and Bath layouts. INCLUDED Features: 9' main floor ceiling heights, 3-car garage, High efficiency HVAC & appliances, Sealed ductwork, House wrap, Air infiltration/Energy seal package, Premium wood construction, Low E vinyl windows, 50-gallon water tank, sump pump/pit, fully sodded yard and more. Personalize your home with the assistance of our design consultant! Photos of previously built Bridgeport. *SAVE UP TO $2,000 IN CLOSING COSTS WHEN YOU USE OUR LENDER & TITLE COMPANY*
- Type:
- Other
- Sq.Ft.:
- 3,546
- Status:
- Active
- Beds:
- 5
- Baths:
- 3.00
- MLS#:
- 24032285
- Subdivision:
- Prairie Bluff
ADDITIONAL INFORMATION
The BRAXTON, Elevation 6 by Consort Homes. UPGRADED ELEVATION* 3,546 sq ft 1.5 sty w/ 5 beds & 3 baths and flexible options to create a 6 bedroom & 4 bath home! Standard main floor plan features master suite with private bath and walk-in closet PLUS additional bedroom and full bath, making it perfect for MULTI-GENERATIONAL living! The kitchen features energy efficient appliances, large pantry, plenty of cabinetry & counter space. Main floor laundry & zoned HVAC. Some upgraded options included 2 story great room with optional fireplace and/or window wall. Some INCLUDED Features: 9' main floor ceiling heights, High efficiency HVAC & appliances, Sealed ductwork, House wrap, Air infiltration/Energy seal package, Premium wood construction, Low E vinyl windows, 50-gallon water tank, sump pump/pit, fully sodded yard and more. Personalize your home with the assistance of our design consultant! *SAVE UP TO $2,000 IN CLOSING COSTS WHEN YOU USE OUR LENDER & TITLE COMPANY*
- Type:
- Other
- Sq.Ft.:
- n/a
- Status:
- Active
- Beds:
- 3
- Baths:
- 3.00
- MLS#:
- 24032245
- Subdivision:
- The Reserve At Lakeview Farms
ADDITIONAL INFORMATION
The PEIRCE, Elevation 5 by Consort Homes. UPGRADED ELEVATION* 2,572 sq ft, 3-4 bed, 2.5-3 bath, ranch home. The open floorplan offers flexible living space including spacious Kitchen adjoining Breakfast Room & Great Room plus separate Dining Room. The standard plan also includes a Study & all bedrooms have walk-in closets. The well-designed Kitchen workspace features plenty of cabinetry, island & pantry. Main floor laundry. Main floor Master Bedroom Suite w/private bath. Some options include Bedroom ILO Study; tray ceilings in MBR or Dining; window wall and/or fireplace in Great Room; optional bath layouts. Some INCLUDED Features: 9' main floor ceilings, HE HVAC & appliances, Sealed ductwork, House wrap, Air infiltration/Energy seal package, Premium wood construction, Low E vinyl windows, 50-gal water tank, sump pump/pit, fully sodded yard & more. Personalize your home with the assistance of our design consultant! SAVE UP TO $2,000 IN CLOSING COSTS BY USING OUR LENDER & TITLE COMPANY*
- Type:
- Other
- Sq.Ft.:
- n/a
- Status:
- Active
- Beds:
- 3
- Baths:
- 2.00
- MLS#:
- 24032243
- Subdivision:
- The Reserve At Lakeview Farms
ADDITIONAL INFORMATION
The DAVENPORT, Elevation 4 by Consort Homes. UPGRADED ELEVATION* 1,870 sq ft, 3 bed, 2 bath, ranch home. The open floorplan offers flexible living space including spacious Kitchen adjoining Breakfast Room and Great Room plus separate Dining Room. The well-designed Kitchen workspace features plenty of cabinetry, island and pantry. Main floor laundry. Main floor Master Bedroom Suite with private bath. Some options include tray ceilings in Master Bedroom or fireplace and/or window wall in Great Room. Some INCLUDED Features: 9' main floor ceiling heights, 3-car garage, High efficiency HVAC & appliances, Sealed ductwork, House wrap, Air infiltration/Energy seal package, Premium wood construction, Low E vinyl windows, 50-gallon water tank, sump pump/pit, fully sodded yard and more. Personalize your home with the assistance of our design consultant! Photos are of a previously built Davenport. SAVE UP TO $2,000 IN CLOSING COSTS WHEN YOU USE OUR LENDER & TITLE COMPANY*

Listings courtesy of MARIS MLS as distributed by MLS GRID, based on information submitted to the MLS GRID as of {{last updated}}.. All data is obtained from various sources and may not have been verified by broker or MLS GRID. Supplied Open House Information is subject to change without notice. All information should be independently reviewed and verified for accuracy. Properties may or may not be listed by the office/agent presenting the information. The Digital Millennium Copyright Act of 1998, 17 U.S.C. § 512 (the “DMCA”) provides recourse for copyright owners who believe that material appearing on the Internet infringes their rights under U.S. copyright law. If you believe in good faith that any content or material made available in connection with our website or services infringes your copyright, you (or your agent) may send us a notice requesting that the content or material be removed, or access to it blocked. Notices must be sent in writing by email to DMCAnotice@MLSGrid.com. The DMCA requires that your notice of alleged copyright infringement include the following information: (1) description of the copyrighted work that is the subject of claimed infringement; (2) description of the alleged infringing content and information sufficient to permit us to locate the content; (3) contact information for you, including your address, telephone number and email address; (4) a statement by you that you have a good faith belief that the content in the manner complained of is not authorized by the copyright owner, or its agent, or by the operation of any law; (5) a statement by you, signed under penalty of perjury, that the information in the notification is accurate and that you have the authority to enforce the copyrights that are claimed to be infringed; and (6) a physical or electronic signature of the copyright owner or a person authorized to act on the copyright owner’s behalf. Failure to include all of the above information may result in the delay of the processing of your complaint.
Saint Peters Real Estate
The median home value in Saint Peters, MO is $249,100. This is higher than the county median home value of $238,800. The national median home value is $219,700. The average price of homes sold in Saint Peters, MO is $249,100. Approximately 85.54% of Saint Peters homes are owned, compared to 10.52% rented, while 3.95% are vacant. Saint Peters real estate listings include condos, townhomes, and single family homes for sale. Commercial properties are also available. If you see a property you’re interested in, contact a Saint Peters real estate agent to arrange a tour today!
Saint Peters, Missouri 63304 has a population of 20,468. Saint Peters 63304 is more family-centric than the surrounding county with 37.19% of the households containing married families with children. The county average for households married with children is 36.63%.
The median household income in Saint Peters, Missouri 63304 is $92,041. The median household income for the surrounding county is $78,380 compared to the national median of $57,652. The median age of people living in Saint Peters 63304 is 40.7 years.
Saint Peters Weather
The average high temperature in July is 87 degrees, with an average low temperature in January of 20.5 degrees. The average rainfall is approximately 42.7 inches per year, with 13.3 inches of snow per year.
