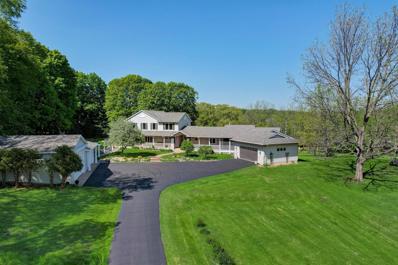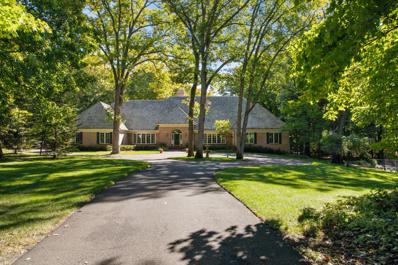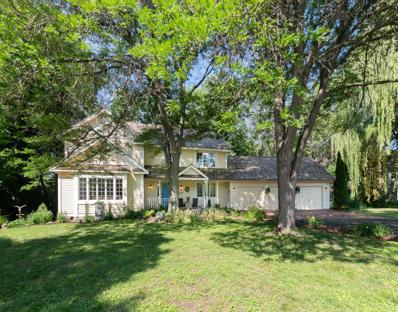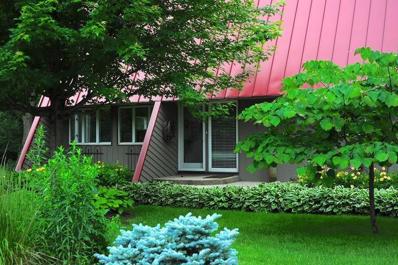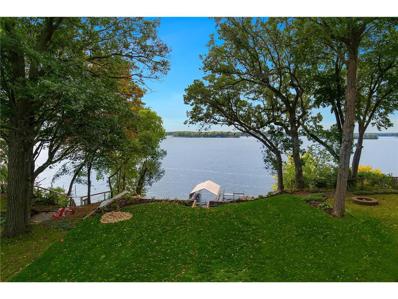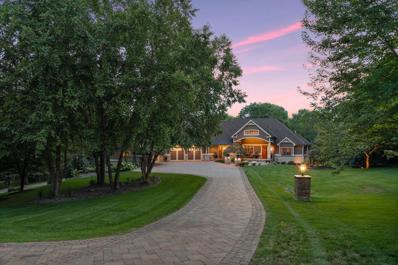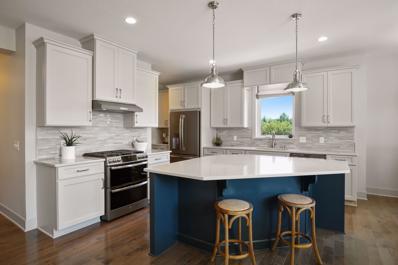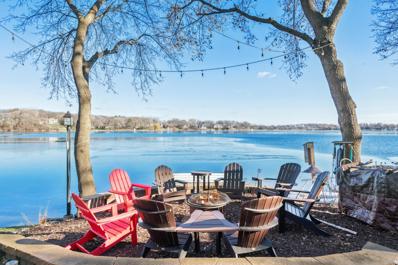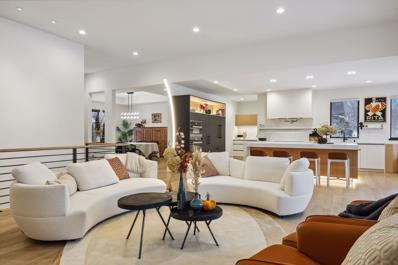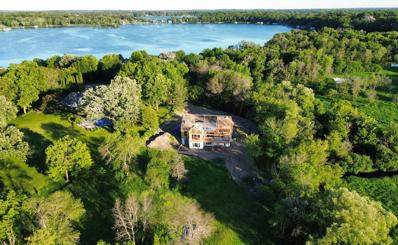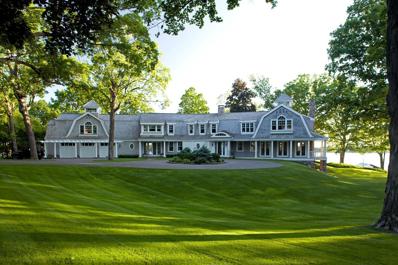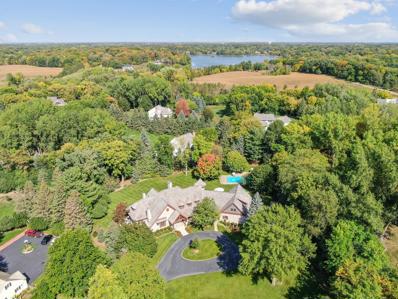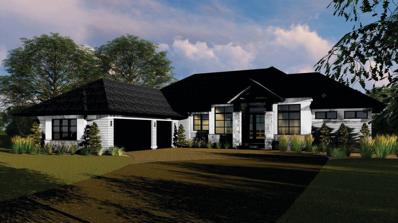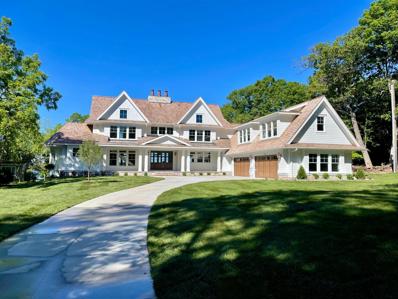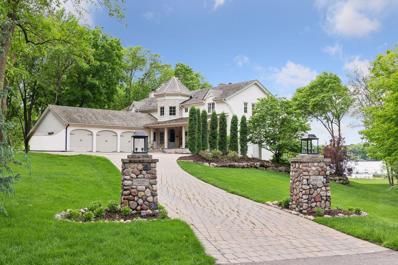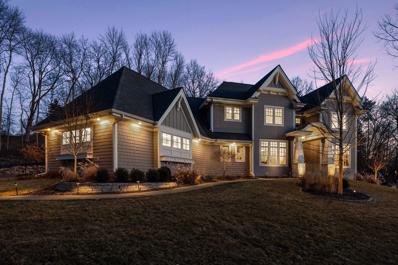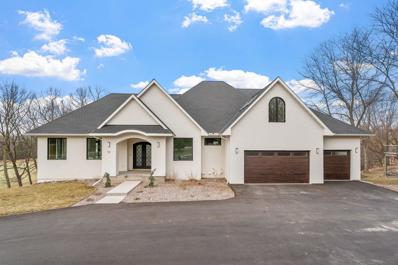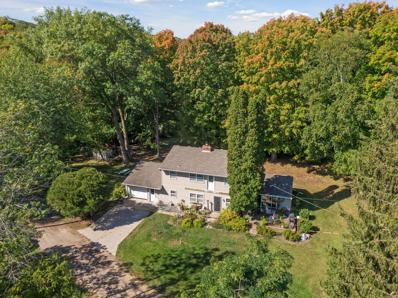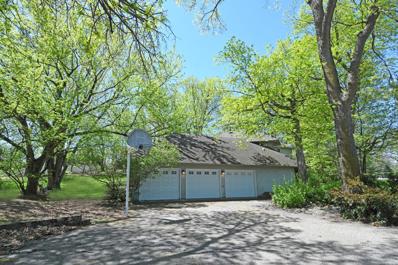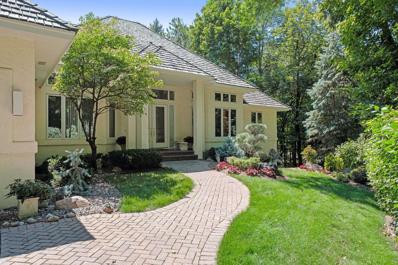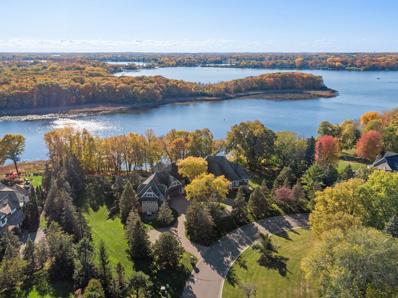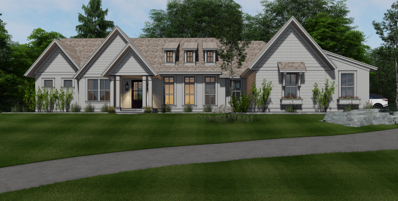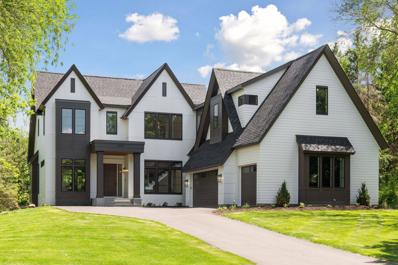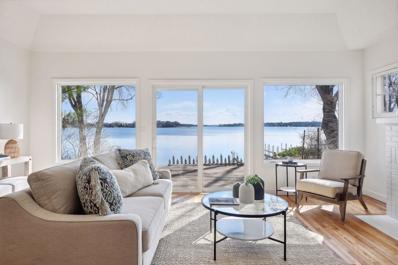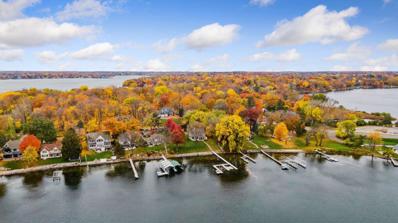Orono MN Homes for Sale
$1,385,000
4590 N Arm Drive Orono, MN 55364
- Type:
- Single Family
- Sq.Ft.:
- 6,021
- Status:
- NEW LISTING
- Beds:
- 5
- Lot size:
- 2.48 Acres
- Year built:
- 1926
- Baths:
- 5.00
- MLS#:
- 6532083
- Subdivision:
- North Arm Overlook
ADDITIONAL INFORMATION
Custom-built Luxury Multi-Generational home sitting atop a stunning & peaceful "park like" 2.5 acres in coveted Orono w/mature trees and breathtaking pond views. Rivals new construction w/2 major additions, remodeled down to the studs w/a new foundation. Meticulously maintained 5 bedrooms, 5 bathrooms, 2 gourmet kitchens, 2 screened in porches w/captivating views of pond & Lake Minnetonka in the distance, large wrap-around front country porch and expansive back deck of your dreams. Plenty of natural light, open and interchangeable, airy spaces make for an entertainer's dream! Literally 2 homes in 1 allowing separate space and independence for loved ones, yet close proximity to share moments together. Beautiful French doors separating the 2 sides. Hardwood flooring, custom Millwork, 3 gas fireplaces, workout space, 6 car garage & extra tall double Garage for lake toys. Home has amenities galore allowing for comfort, peace, privacy, and safety! Mint turn-key condition!
$2,250,000
280 Wakefield Road Orono, MN 55391
- Type:
- Single Family
- Sq.Ft.:
- 8,221
- Status:
- NEW LISTING
- Beds:
- 5
- Lot size:
- 2.56 Acres
- Year built:
- 1982
- Baths:
- 6.00
- MLS#:
- 6536320
- Subdivision:
- Wakefield Farms 2nd Add
ADDITIONAL INFORMATION
Mature trees canopy the drive that welcomes you to this expansive rambler with stunning curb appeal. Beautifully updated with an extensive remodel & addition in 2006, this home is set on a private, picturesque 2.5-acre homesite. The neighborhood offers an up-north, tranquil feel yet is located only a block from the Luce Line Trail and five minutes from a variety of shops, restaurants and Lake Minnetonka in downtown Wayzata. A truly unique setting in a convenient location. The home has been impeccably maintained & features both formal & informal gathering/entertaining areas, an impressive primary suite and 3 additional bedrooms on the main level, as well as a fantastic, open lower level to suit your every desire. It showcases high-end craftsmanship, materials and finishes throughout. First availability in over 20 years Don’t miss out on this prime real estate opportunity. Wayzata schools.
$989,000
2015 Salem Court Orono, MN 55356
- Type:
- Single Family
- Sq.Ft.:
- 4,118
- Status:
- Active
- Beds:
- 4
- Lot size:
- 2.02 Acres
- Year built:
- 1984
- Baths:
- 4.00
- MLS#:
- 6526185
- Subdivision:
- Dickey Lake Add
ADDITIONAL INFORMATION
Experience the enchantment of this former Parade home nestled in the prestigious Orono district. Revel in inspiring views of tranquil Dickeys Lake and enjoy direct access to its serene waters. Elegant rich wood floors along with the sun-filled ambiance of the four-season solarium create an inviting atmosphere. Granite countertops, new lighting and hardware, add to the home's elegance. The bedroom suite can serve as a fifth bedroom if needed. Embrace the charm of the bee-friendly yard, where fluttering butterflies and melodious birds grace a colorful tapestry of fragrant lilacs and flowers. The possibilities for creating your own organic oasis are endless. The tranquil charm of this retreat is elevated by its expansive raspberry patch and treasure trove of morels and other mushrooms. Generous three-car garage with vaulted expansive overhead storage. Sellers are willing to provide contract-for-deed financing to qualified buyer.
$699,900
345 Ferndale Road N Orono, MN 55391
- Type:
- Single Family
- Sq.Ft.:
- 2,969
- Status:
- Active
- Beds:
- 3
- Lot size:
- 0.96 Acres
- Year built:
- 1974
- Baths:
- 3.00
- MLS#:
- 6488399
- Subdivision:
- Hill Oway Manor
ADDITIONAL INFORMATION
The architecturally unique home is one of a kind. The open and spacious main floor seamlessly connects the living, dining, and kitchen areas, ideal for both daily life and entertaining. The living space , with its many windows, ornate wood ceiling beams and vaulted ceiling, is full of natural light. Gourmet kitchen, updated in 2003, opens into dining room, and a large maintenance-free deck overlooking private backyard with pond and wildlife galore. Conveniently located laundry room on main level. Open stairwell to upper level remodeled primary suite with soaring ceiling, cozy window alcove, study, walk-in closet and remodeled bath. Walk out lower level has large living space, 2 bedrooms, 3/4th bath. Find ample storage in the under-stair storage space, utility closet with sink and large heated storage/3rd garage opening to backyard. Best of all is the heated greenhouse for all your growing needs. Walking/biking distance to Wayzata and lake. One acre lot.
$2,995,000
2815 Casco Point Road Orono, MN 55391
- Type:
- Single Family
- Sq.Ft.:
- 4,643
- Status:
- Active
- Beds:
- 5
- Lot size:
- 0.28 Acres
- Year built:
- 1924
- Baths:
- 5.00
- MLS#:
- 6532828
- Subdivision:
- Spring Park
ADDITIONAL INFORMATION
The long-anticipated completion of this property is finally here - Just in time for summer! Lake living at its best in the premier neighborhood of Casco Point. An entertainers dream! Absolutely everything on this property was remodeled, updated & replaced. Premium SW views, sandy bottom lakeshore. A rated water quality. Featuring 5 bedrooms, 5 bathrooms, 2 fireplaces, sauna and bonus room/nanny quarters & much more. Outdoors you’ll find 2 decks, a new boathouse and a flat riprap shoreline. XL dock included.
$2,300,000
1085 Tamarack Drive Orono, MN 55356
- Type:
- Single Family
- Sq.Ft.:
- 5,596
- Status:
- Active
- Beds:
- 3
- Lot size:
- 2 Acres
- Year built:
- 2003
- Baths:
- 5.00
- MLS#:
- 6440116
- Subdivision:
- Underhill Farms 2nd Add
ADDITIONAL INFORMATION
Nestled on a picturesque 2-acre lot in Orono, this property epitomizes luxury living. Built by JMS, this custom home represents timeless elegance with every detail from designer lighting to custom millwork thoughtfully considered. As you step inside, you'll be captivated by the grand foyer, high ceilings, and an abundance of natural light that flows through the home. The gourmet kitchen is a chef's dream, featuring top-of-the-line appliances, custom cabinetry, and a cozy sitting room with vaulted ceilings and gas fireplace. The main floor primary suite is a true retreat, complete with a generous walk-in closet and a spa-like en-suite bathroom. Featuring in-floor heat throughout, the lower level holds two ensuite bedrooms and great spaces for entertaining. Flex space above garage is plumbed for future bath and could be an additional bedroom. Three-car heated garage on main level with additional tuck under garage on lower level; heated driveway pad and sidewalk.
$760,000
723 Stonebay Drive Orono, MN 55356
- Type:
- Townhouse
- Sq.Ft.:
- 3,258
- Status:
- Active
- Beds:
- 3
- Lot size:
- 0.08 Acres
- Year built:
- 2017
- Baths:
- 3.00
- MLS#:
- 6517974
- Subdivision:
- Stonebay Third Add
ADDITIONAL INFORMATION
Experience luxurious living in this stunning executive townhome located in the coveted Stonebay neighborhood. This like-new home boasts a spacious open floor plan featuring hardwood floors, high vaulted ceilings, and elegant built-ins. The chef’s kitchen is a culinary dream with upgraded stainless steel appliances, quartz countertops, a walk-in pantry, and a breakfast bar perfect for entertaining. Main level primary bedroom suite complete with an ensuite bathroom, spacious walk-in closet with built-in organizers. Step outside to enjoy the serene screened porch and deck, ideal for morning coffee or sunset cocktails. The lower level is an entertainment haven with a large living area featuring media built-ins, rough-ins for a future wet bar, and a walkout patio for additional outdoor enjoyment. Explore miles of neighborhood trails, Baker Park, Luce Line, and Dakota Trails for outdoor recreation. Easily commute to Mpls. This home truly offers the perfect blend of luxury and location.
$1,750,000
1066 Loma Linda Avenue Orono, MN 55364
- Type:
- Single Family
- Sq.Ft.:
- 2,469
- Status:
- Active
- Beds:
- 4
- Lot size:
- 0.23 Acres
- Year built:
- 1975
- Baths:
- 3.00
- MLS#:
- 6488636
- Subdivision:
- Loma Linda
ADDITIONAL INFORMATION
Transformed with luxury finishes and modern design, you’ll be amazed when you enter this fully remodeled home on Lake Minnetonka’s North Arm Bay. Sitting on a “point lot” you’ll enjoy sweeping bay views far beyond your expectations. The chef's kitchen boasts all new stainless appliances including a dual-fuel electric range with a gas cooktop. Quartz countertops complement white cabinets, while a built-in banquette and a breakfast bar create spaces for dining. The gas fireplace, new lighting, hardwood floors, floor -to-ceiling windows, new sliding doors and a new south facing kitchen window, added for extra light, combine seamlessly to provide lake views all year long. Find serenity in the newly appointed primary suite, bath, & an office for two. Gather in the lower level, featuring a cozy gas fireplace, a custom bar with heated floors and a patio with a waterproof ceiling, heaters, and fans. Fun abounds with a 416 sf Trex deck, huge yard, firepit, sandy beach & the lake! A rare find.
$1,995,000
4315 Lakeview Court Orono, MN 55364
- Type:
- Single Family
- Sq.Ft.:
- 5,519
- Status:
- Active
- Beds:
- 4
- Lot size:
- 2.01 Acres
- Year built:
- 2020
- Baths:
- 4.00
- MLS#:
- 6518040
- Subdivision:
- Lakeview Of Orono
ADDITIONAL INFORMATION
Step into this amazing contemporary 2020 Swanson custom-built home situated on a private 2-acre lot in desirable Orono neighborhood. Be dazzled by the fusion of craftsmanship, comfort and functionality. Warm minimalism at its best! The Heart of this home boasts a bright southern exposure living room with lift ceilings, a gourmet kitchen, custom-built cabinetry, a breakfast nook, huge waterfall island and a butler's pantry. The main floor is completed with a Zen master suite: laundry room, extensive walk-in closet, bathroom with rain and body showers. The deck & 3 season porch are perfect for entertaining. The lower level offers a family room with a wet bar, exercise/office & 3 bedrooms. Comfort elements (eg heated floors, automated shades, Bluetooth ceiling speakers) are available throughout this energy-efficient home. This house is a haven for every car enthusiast with a heated 5-stall garage, including a car lift and epoxy flooring. This home looks and feels new!
$2,550,000
185 Landmark Drive Orono, MN 55356
- Type:
- Single Family
- Sq.Ft.:
- 5,008
- Status:
- Active
- Beds:
- 6
- Lot size:
- 5.68 Acres
- Year built:
- 2024
- Baths:
- 5.00
- MLS#:
- 6515376
- Subdivision:
- Auditors Sub 203
ADDITIONAL INFORMATION
2 story modern farmhouse design w/prep kitchen & 2 laundry rooms. 5+ attached garage (main garage=1072 sq ft; lower garage=722 sq ft). Both garages heated/insulated w/sheetrock & paint. Photos are renderings - actual finishes may vary. Open concept layout - see floor plan supplements. Prep kitchen w/walk-in pantry. Main level master suite. Upper level features 3BRs, 2 baths, loft, bonus room, and 2nd laundry. 3 fireplaces, LP lap siding, 3-zone HVAC. Wood floors on main level. Tile floors in all baths, laundry rooms, mud room/WIC closet. Ceilings: 10' main, 9' lower, 8' upper. Walk-in safe under front porch. Lower level family room w/wet bar, 6th BR, & 3/4 bath. 33x10 rear porch w/fplc & motorized screens. Orono schools, close to Stubbs Bay public dock access & Luce Line trail. Landmark HOA consists of the neighboring 4 properties & annual dues are for snow removal on Landmark Drive and cul-de-sac.
$9,995,000
1655 Bohns Point Road Orono, MN 55391
- Type:
- Single Family
- Sq.Ft.:
- 9,683
- Status:
- Active
- Beds:
- 4
- Lot size:
- 2.88 Acres
- Year built:
- 1999
- Baths:
- 6.00
- MLS#:
- 6513597
ADDITIONAL INFORMATION
Landmark Lake Minnetonka estate overlooking 350’ of southwest facing shoreline at the end of sought-after Bohns Point! This 2.88 acre property is the perfect combination of privacy and unparalleled lakeshore, complete with guest cottage. Enjoy timeless East Coast influenced architecture, unmatched details and walls of window showcasing panoramic water views! Impeccably maintained, this home was designed for entertaining with French doors opening to the backyard patios, creating the ideal blend of indoor and outdoor living. The upper-level features the spacious primary suite with two bathrooms and walk-in closets; junior suite; two guest bedrooms; laundry room and large office with gorgeous custom wood-surround and long water views. The walk-out lower level offers a family room, game area, exercise room, changing room & expansive storage area. 3-car attached heated garage; 2-car detached heated garage. Show your most discerning buyers!
$3,800,000
781 Ferndale Road N Orono, MN 55391
- Type:
- Single Family
- Sq.Ft.:
- 10,321
- Status:
- Active
- Beds:
- 5
- Lot size:
- 2 Acres
- Year built:
- 1998
- Baths:
- 7.00
- MLS#:
- 6513776
- Subdivision:
- Registered Land Surv 1031 Trac
ADDITIONAL INFORMATION
Privately located on a stunning 2 acres. This custom home has every amenity including pool & pool house, indoor sport court, elevator, dedicated workout, private office/library, 2 laundry rooms, dual staircases, 3 season porch + more. Main floor primary suite w/steam shower, heated floors, fp & walk-in. Beautiful living room w/views, fp & a WONDERFUL gathering space & flows to the incredible kitchen which won’t disappoint! Amazing spaces adorn each floor. Additional bedrooms offer unique features: loft, turret, walk ins & more. Fantastic common space plus a private bonus room. Walkout lower level w/family room, fp, wet bar, workout room, sport court, sauna, additional game space & more. Stroll out to the amazing private grounds, complete with patios, pool, pool house, porch, bbq and outdoor play area. Floor plan was thought thru to the highest level to flow & function well. QUALITY ABOUND! 4 car w/heat/water/drain. IMMACULATE & MAINTAINED! SEE SUPPLEMENTS FOR FLOORPLANS/DETAILS.
$2,649,900
625 Old Long Lake Road Orono, MN 55391
- Type:
- Single Family
- Sq.Ft.:
- 3,400
- Status:
- Active
- Beds:
- 5
- Lot size:
- 1.03 Acres
- Year built:
- 2024
- Baths:
- 5.00
- MLS#:
- 6507832
ADDITIONAL INFORMATION
TO BE BUILT: Exceptional opportunity to build the house of your dreams nestled on a beautiful private homesite. Conveniently located between Long Lake and Wayzata. The Luce Line State Trail system runs along the rear of the homesite! Custom One Homes will design & build to your specifications. This lovely homesite is just over 1 acre, surrounded by trees and nature. The gorgeous setting in collaboration with a stunning custom home built by award winning builder Custom One Homes is sure to check all of the boxes! Custom One Homes is known for creating timeless homes with luxurious design elements, functionality & extraordinary crafstmanship delivered with the utmost of integrity. Photo and details of similar property. Images in listing are an example. We'd love to help you get started designing your new home! Current structure on property to be removed in order to build your dream home! Welcome to your new home!
$7,995,000
2475 Dunwoody Avenue Orono, MN 55391
- Type:
- Single Family
- Sq.Ft.:
- 8,288
- Status:
- Active
- Beds:
- 6
- Lot size:
- 0.83 Acres
- Year built:
- 2023
- Baths:
- 7.00
- MLS#:
- 6507340
- Subdivision:
- Townsite Of Langdon Park
ADDITIONAL INFORMATION
Introducing this exquisite Lake Minnetonka new construction residence with an impressive 121’ of sandy shoreline & awe-inspiring panoramic southwesterly views. This custom floor plan offers breathtaking vistas from virtually every corner & high levels of architectural details throughout. Boasting an opulent main-floor owner's suite with a luxurious spa bath, a fully-equipped chef's kitchen with working pantry, a sun-drenched sunroom with full bar connected to outdoor patios & a wellness center to rejuvenate your senses. Additionally, indulge in leisure activities with a golf/sports simulator room, an entertainment hub in the media room, a convenient nanny's apartment and a capacious four-car garage. The architectural vision is masterfully crafted by renowned Alexander Design Group, while the esteemed NIH Homes oversees the meticulous construction process. In case this particular offering doesn't align with your preferences, we also have other prime Lake Minnetonka properties available.
$5,395,000
575 Oxford Road Orono, MN 55356
- Type:
- Single Family
- Sq.Ft.:
- 6,755
- Status:
- Active
- Beds:
- 5
- Lot size:
- 2.91 Acres
- Year built:
- 1981
- Baths:
- 6.00
- MLS#:
- 6480168
- Subdivision:
- Klitzke Add
ADDITIONAL INFORMATION
Stunning estate property with over 250 feet of Lake Minnetonka shoreline. Home has been expertly updated with design inspiration from the east and west coasts. Incredible, eat-in kitchen with large center island, gourmet appliances and separate pantry. Living room, dining room and family room all feature panoramic, west-facing lake views. Bedroom on main level could function as a primary or guest suite. 3 bedrooms up, including exquisite primary with sitting area, walk-in closet and luxurious ensuite bath. Upper level also features private office and convenient laundry room. Lower level includes family room, 5th bedroom, exercise room, second laundry and mud room. Gorgeous grounds with large patio, heated saltwater pool, outdoor fireplace, and sport court. Permanent dock on beautiful Stubbs Bay. Includes half ownership of private island.
$3,495,000
1090 Heritage Lane Orono, MN 55391
- Type:
- Single Family
- Sq.Ft.:
- 6,669
- Status:
- Active
- Beds:
- 5
- Lot size:
- 1.07 Acres
- Year built:
- 2018
- Baths:
- 5.00
- MLS#:
- 6495577
- Subdivision:
- Foxhill
ADDITIONAL INFORMATION
This stunningly crafted Lecy Bros. home expertly combines luxury and livability. Gorgeous, high-end finishes and thoughtful, custom touches throughout. Main level features formal and informal living spaces, gourmet kitchen with large center island, sun room, scullery kitchen and spacious mud room. Four bedrooms on upper level, including stunning primary with ensuite bath and impressive walk-in closet. Flexible lower level with family room, wet bar, 5th bedroom, exercise room and private office. Detached sun room could function as a fantastic pool house for a future in-ground pool. Deeded access to Lake Minnetonka. Unbeatable location in Orono Schools less than 10 minutes to downtown Wayzata.
$1,699,000
15 Stubbs Bay Road Orono, MN 55359
- Type:
- Single Family
- Sq.Ft.:
- 5,431
- Status:
- Active
- Beds:
- 4
- Lot size:
- 1.22 Acres
- Year built:
- 2022
- Baths:
- 4.00
- MLS#:
- 6500620
ADDITIONAL INFORMATION
Welcome to your dream home nestled in the heart of Lake Minnetonka's enchanting surroundings. 2022 custom build boasts an elegant, unique design with high-end finishes throughout. Entertain with ease in the gourmet kitchen featuring top-of-the-line Thermador appliances, while floor-to-ceiling windows flood the space with natural light, accentuating the house's airy ambiance. Luxurious main bedroom on the main floor, with two additional bedrooms upstairs and another in the basement. Experience the ultimate in recreation with your very own indoor sports court boasting a soaring 20-ft ceiling. Step outside and embrace the community's vibrant energy, as the public fishing pier on Lake Minnetonka, playground, soccer field, and Luce Line Trail are all just moments away. Hardwood floors grace all three levels, complemented by in-floor heating for year-round comfort. With its alpine cabin-inspired charm, this home invites you to live your best life in a serene yet vibrant setting.
$899,900
145 Turnham Road Orono, MN 55359
- Type:
- Single Family
- Sq.Ft.:
- 2,092
- Status:
- Active
- Beds:
- 4
- Lot size:
- 7.36 Acres
- Year built:
- 1961
- Baths:
- 2.00
- MLS#:
- 6496469
ADDITIONAL INFORMATION
Award winning Orono Schools. First time in 55 years this private oasis has been for sale. Wonderful 7+ acres with open fields and mature trees. This property abuts the Luce Line offering a recreational haven for biking, snowmobiling and equestrian activities and is surrounded by nearly 15 acres of never to be developed land. Make this property your dream home or remodel the existing house. Two outbuildings that are 23x43 and 20x12 offering plenty of storage and/or horse stalls. Walk, bike, ski, snowmobile or take your horse on the Luce Line trail 1.5 miles east to Stubbs Bay of Lake Minnetonka, 7 miles to Wayzata, or head west on the trail 180 miles to SD. By vehicle, 20 min E to downtown or W 10 min to Delano. Don’t miss this once in a lifetime opportunity!
$1,399,900
3185 Northshore Drive Orono, MN 55391
- Type:
- Single Family
- Sq.Ft.:
- 4,562
- Status:
- Active
- Beds:
- 5
- Lot size:
- 0.81 Acres
- Year built:
- 1978
- Baths:
- 5.00
- MLS#:
- 6497397
- Subdivision:
- Reg Land Survey No.0269
ADDITIONAL INFORMATION
Come check out this 2-story, 5-bedroom, 5 bathroom home with over 4,000 sq ft sitting on a beautiful wooded .81 acre lot. Deeded access to Crystal Bay on Lake Minnetonka. Great lake view from both master bedrooms. Tons of natural light throughout the entire property. The second master could be used as a nanny’s quarters. Top-rated Orono schools. One-of-a-kind lot and location.
$1,090,000
2106 Sugarwood Drive Orono, MN 55356
- Type:
- Single Family
- Sq.Ft.:
- 4,638
- Status:
- Active
- Beds:
- 4
- Lot size:
- 0.86 Acres
- Year built:
- 1997
- Baths:
- 3.00
- MLS#:
- 6445799
- Subdivision:
- Sugar Woods
ADDITIONAL INFORMATION
Custom built, walkout rambler approx. 8 minutes from downtown Wayzata! Main level living loaded with extras. Large master; ensuite with heated floors and large walk in closet. 11 ft ceilings on main level with 13 ft. trayed ceiling in living room. Special ambient lighting in living room and formal dining room. 8 ft panel doors. Main level office plus 2nd bedroom on main level that could double as a second office. Three gas fireplaces. Tons of built-ins throughout the house. Eat in kitchen, pantry, island, granite countertops. Central vacuum, surround sound, security system. Lower level offers family room, billiards room, flex room, wet bar, two large bedrooms and Jack and Jill full bath. Three season porch. Slate stone patio, water feature w/photo-sensitive lighting in private backyard. Irrigation system. Tons of storage and house and garage. Epoxy floors, two drains and sink in heated, 3-car garage. No “For Sale” signage on property.
$5,995,000
2845 Little Orchard Way Orono, MN 55391
- Type:
- Single Family
- Sq.Ft.:
- 11,529
- Status:
- Active
- Beds:
- 5
- Lot size:
- 2.19 Acres
- Year built:
- 2001
- Baths:
- 8.00
- MLS#:
- 6483943
- Subdivision:
- Little Orchard
ADDITIONAL INFORMATION
Quiet and peaceful SW facing shoreline overlooking Noerenberg Park's 70 acres of woods on Maxwell Bay. Rare vistas of Lake Minnetonka with only the wooded hills of the park across the bay. This beautiful property is situated on 2.19 acre site with 300+ feet of private, quiet shoreline. Open main floor living with soaring ceiling heights and walls of windows enjoying the tranquil lake views from nearly every room. Main floor master features private deck, massive walk-in closet, custom built-ins and elegant ensuite. Ideal home for entertaining with open kitchen leading to sun drenched family room. Four season porch features heated floors, fireplace, wine fridge and indoor grilling space. Continue to walk-out lower level with full bar area, two bedroom en-suites, gaming room, theater room, office and additional heated garage. Just 4 minutes from award winning Orono Schools and 6 minutes to DT Wayzata.
$2,499,000
2780 White Oak Circle Orono, MN 55356
- Type:
- Single Family
- Sq.Ft.:
- 5,042
- Status:
- Active
- Beds:
- 4
- Lot size:
- 2.23 Acres
- Year built:
- 2024
- Baths:
- 5.00
- MLS#:
- 6473551
- Subdivision:
- Registered Land Surv #1447 D
ADDITIONAL INFORMATION
TO BE BUILT: Exceptional opportunity to build the house of your dreams in Orono. This lovely homesite is just over 2 acres, surrounded by trees and nature. The gorgeous setting in collaboration with a stunning custom home built by award winning builder Custom One Homes is sure to check all of the boxes! Custom One is known for creating timeless homes with luxurious design elements, functionality & extraordinary crafstmanship delivered with the utmost of integrity. Custom One Homes will help you design and build to your specifications and budget. Welcome to your new home!
$2,949,900
2700 White Oak Circle Orono, MN 55356
- Type:
- Single Family
- Sq.Ft.:
- 5,264
- Status:
- Active
- Beds:
- 5
- Lot size:
- 2.1 Acres
- Year built:
- 2023
- Baths:
- 6.00
- MLS#:
- 6473554
- Subdivision:
- Reg Land Surv 1447
ADDITIONAL INFORMATION
This stunning home was a standout in the 2023 ARTISAN Home Tour. Completed New Construction. Exceptional opportunity in Orono. This lovely homesite is just over 2 acres, surrounded by trees and nature. The gorgeous setting in collaboration with a stunning custom home built by award winning builder Custom One Homes is sure to check all of the boxes! Custom One is known for creating timeless homes with luxurious design elements, functionality & extraordinary craftsmanship delivered with the utmost of integrity. Welcome to your new home!
$1,649,000
1760 Shadywood Road Orono, MN 55391
- Type:
- Single Family
- Sq.Ft.:
- 1,260
- Status:
- Active
- Beds:
- 3
- Lot size:
- 0.18 Acres
- Year built:
- 1925
- Baths:
- 2.00
- MLS#:
- 6457043
- Subdivision:
- Shady-wood
ADDITIONAL INFORMATION
Premium Lake Minnetonka shoreline on A Grade Crystal Bay. 61' of boulder riprap shoreline with long east facing views. One of the best lots on this shoreline for it's breathtaking views. This charming cottage boasts 3 bedrooms and 2 bathrooms with the lakeside primary en suite bedroom providing stunning views. The level lot has a spacious backyard where you can watch yearly fireworks at the Lafayette club. Highly desirable location: Close to Lord Fletchers, parks, trails, grocery, Navarre's restaurants and shops. Surrounded by many multi million dollar new builds. Bring your ideas or builder so you can begin to fulfill your dream of being a resident of Lake Minnetonka!
$5,300,000
1650 Shadywood Road Orono, MN 55391
- Type:
- Single Family
- Sq.Ft.:
- 8,499
- Status:
- Active
- Beds:
- 5
- Lot size:
- 1 Acres
- Year built:
- 2024
- Baths:
- 7.00
- MLS#:
- 6456840
- Subdivision:
- Shady-Wood
ADDITIONAL INFORMATION
Custom-built home by Wooddale Builders on Crystal Bay bring your own ideas or see the example of a previously built Artisan Tour home that fits the lot. Stunning east-facing panoramic views of the lake with 118 ft of lakeshore. The main level will feature a chef's kitchen with a large center island that flows into the open concept formal dining room and great room. Enjoy indoor to outdoor entertaining with the 3-season porch. The upper level includes a spacious owner's suite with walk-in closet and spa like bathroom. There are 3 additional bedrooms, each with walk-in closets and ensuite bathrooms. The upper level is complete with a flex media room and a "secret" storage room. The lower level has a full bar equipped with a wine cellar, a separate billiards room and family room. Additional space in the expansive workout room and sport court. Opportunity to build a dream home with Wooddale Builders on Lake Minnetonka!
Andrea D. Conner, License # 40471694,Xome Inc., License 40368414, AndreaD.Conner@Xome.com, 844-400-XOME (9663), 750 State Highway 121 Bypass, Suite 100, Lewisville, TX 75067

Xome Inc. is not a Multiple Listing Service (MLS), nor does it offer MLS access. This website is a service of Xome Inc., a broker Participant of the Regional Multiple Listing Service of Minnesota, Inc. Open House information is subject to change without notice. The data relating to real estate for sale on this web site comes in part from the Broker ReciprocitySM Program of the Regional Multiple Listing Service of Minnesota, Inc. are marked with the Broker ReciprocitySM logo or the Broker ReciprocitySM thumbnail logo (little black house) and detailed information about them includes the name of the listing brokers. Copyright 2024, Regional Multiple Listing Service of Minnesota, Inc. All rights reserved.
Orono Real Estate
The median home value in Orono, MN is $665,990. This is higher than the county median home value of $289,200. The national median home value is $219,700. The average price of homes sold in Orono, MN is $665,990. Approximately 83.26% of Orono homes are owned, compared to 9.86% rented, while 6.88% are vacant. Orono real estate listings include condos, townhomes, and single family homes for sale. Commercial properties are also available. If you see a property you’re interested in, contact a Orono real estate agent to arrange a tour today!
Orono, Minnesota has a population of 7,887. Orono is more family-centric than the surrounding county with 35.98% of the households containing married families with children. The county average for households married with children is 33.56%.
The median household income in Orono, Minnesota is $130,300. The median household income for the surrounding county is $71,154 compared to the national median of $57,652. The median age of people living in Orono is 47.2 years.
Orono Weather
The average high temperature in July is 82.1 degrees, with an average low temperature in January of 5.6 degrees. The average rainfall is approximately 31.3 inches per year, with 53.9 inches of snow per year.
