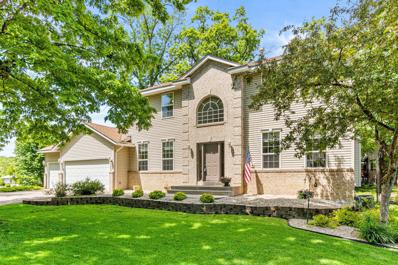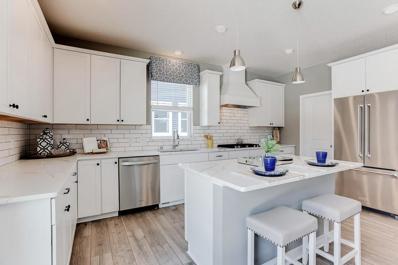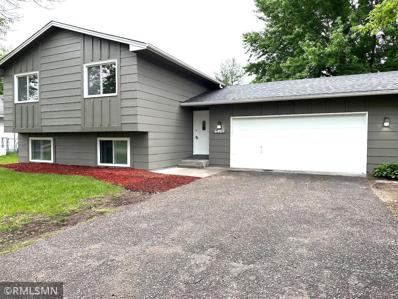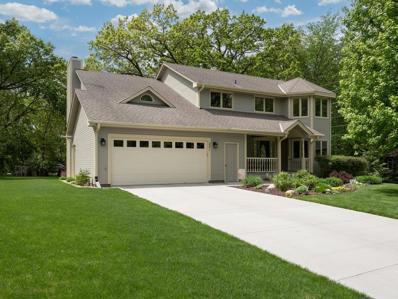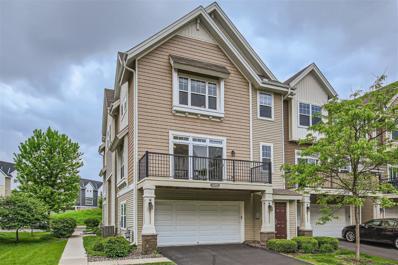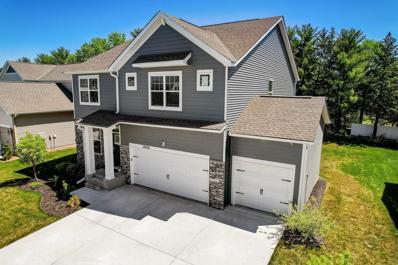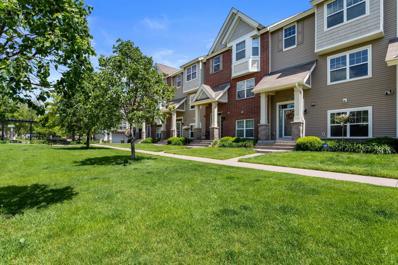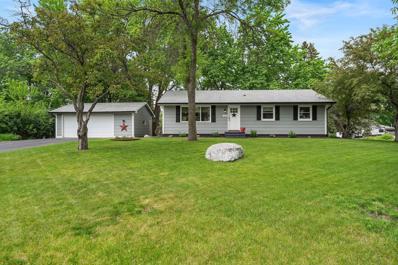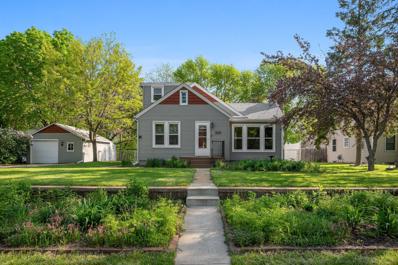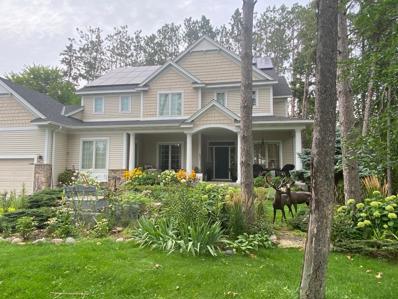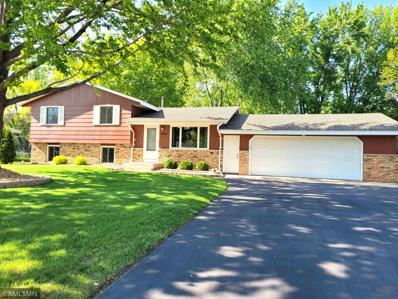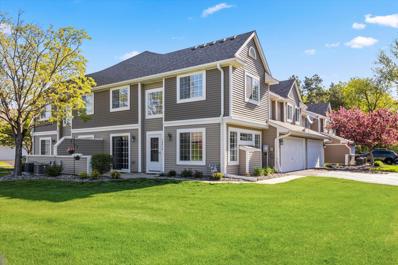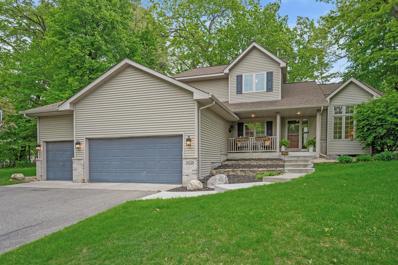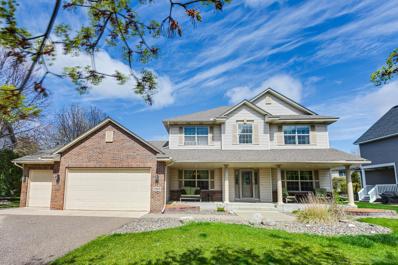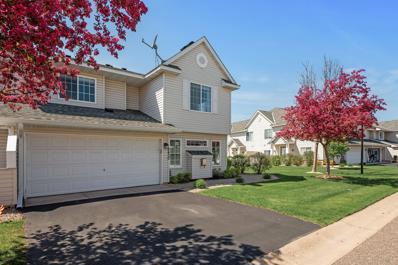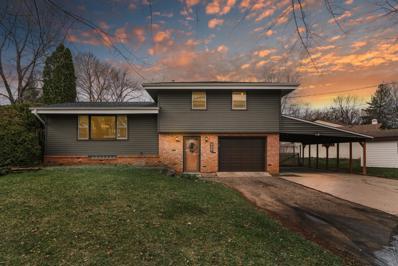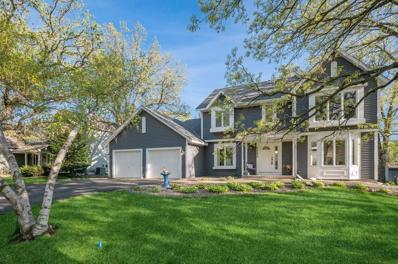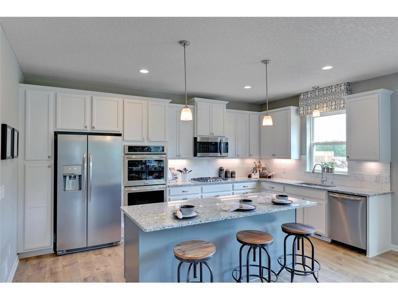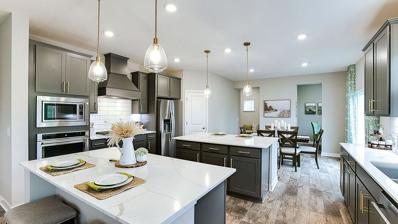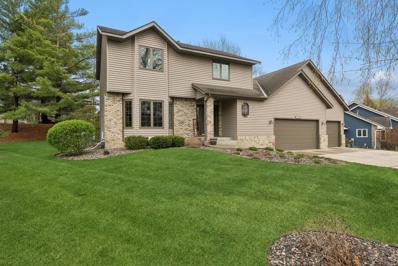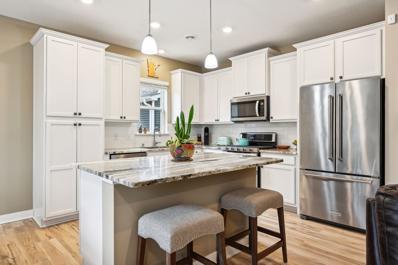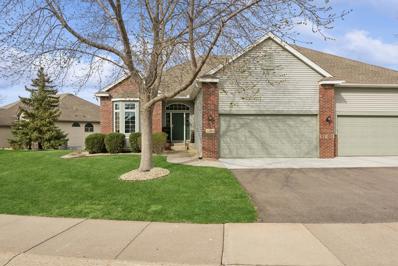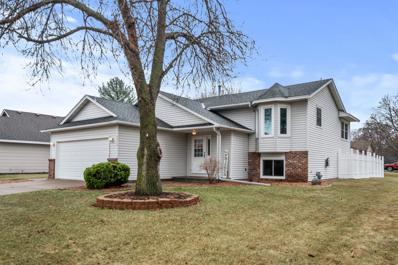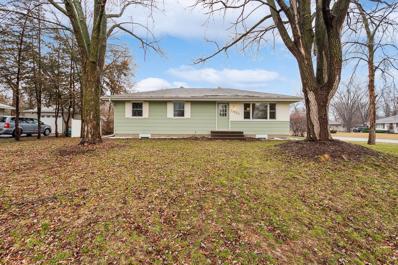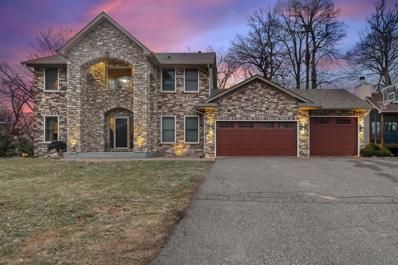Champlin MN Homes for Sale
- Type:
- Single Family
- Sq.Ft.:
- 3,688
- Status:
- NEW LISTING
- Beds:
- 4
- Lot size:
- 0.32 Acres
- Year built:
- 1999
- Baths:
- 4.00
- MLS#:
- 6530213
- Subdivision:
- Hidden Oaks Preserve
ADDITIONAL INFORMATION
Great opportunity in a great neighborhood near Elm Creek Park Reserve, with walking trails nearby. Newly updated kitchen and main level. En Suite Bath and Walk-in Closet in Primary Bedroom. Awesome deck and screen porch. Finished lower level with a private office and built-in bar. House has tons of storage on all 3 levels. You're definitely going to want to check this one out!
- Type:
- Single Family
- Sq.Ft.:
- 3,003
- Status:
- NEW LISTING
- Beds:
- 5
- Year built:
- 2024
- Baths:
- 3.00
- MLS#:
- 6542420
- Subdivision:
- The Oaks At Bauer Farm
ADDITIONAL INFORMATION
Ask how you can receive a 5.99% 30 yr fixed interest rate on this home! Introducing another new construction opportunity from D.R. Horton, America’s Builder. Welcome to The Oaks at Bauer Farm–where an intimate executive-style setting resides just minutes away from all your conveniences. Nestled in the shadow of Elm Creek Park Reserve, the community features its own private pool & park, and is loaded with a stunning collection of homes, including this version of ‘The Jordan’ from DR Horton. A staple in our plan line-up, the layout is loaded with five bedrooms (including a main level bedroom), three massive upper level bedrooms PLUS the Primary Suite you’ve been dreaming of. There’s also a huge loft upstairs, a sprawling kitchen/dining/family room set-up on the main level, plus a dining area that can easily double as a home office or flex space. In short–something for every member of the family! Full Look-out Basement. Smart home technology included.
- Type:
- Single Family
- Sq.Ft.:
- 1,740
- Status:
- NEW LISTING
- Beds:
- 4
- Lot size:
- 0.19 Acres
- Year built:
- 1986
- Baths:
- 2.00
- MLS#:
- 6541336
- Subdivision:
- Champlin River Park 2nd Add
ADDITIONAL INFORMATION
Bright and Immaculate Home with All NEW Flooring! This beautifully renovated home offers comfort and charm in a lovely neighborhood. Recent updates include two new windows in the living room and a new patio sliding door. Enjoy the great open floor plan and the contemporary charm of newly installed vinyl flooring throughout the main level, creating a vibrant atmosphere filled with natural light, perfect for entertaining and everyday living. The newly installed carpeting in the basement adds comfort. Step outside to the fenced-in backyard, ideal for family gatherings and peaceful moments.
- Type:
- Single Family
- Sq.Ft.:
- 3,562
- Status:
- NEW LISTING
- Beds:
- 4
- Lot size:
- 0.29 Acres
- Year built:
- 1989
- Baths:
- 4.00
- MLS#:
- 6542333
- Subdivision:
- Rosewood Add
ADDITIONAL INFORMATION
Tucked away on a cul-de-sac, this lovely custom-built two story is brimming with character and architechural details you will love! Charming covered front porch, and French-door entry to 2-story foyer! Formal living room features bayed windows and french pocket doors to formal dining room! Kitchen has new quartz countertop and SS appliances - walk out to huge maint-free deck and backyard! Family room with unique coffered ceiling, built-ins and fireplace! Also on the main level is the powder room and laundry/mud room! Upstairs is primary bedroom with walk-in closet, and beautifully remodeled ensuite bath, also three more bedrooms and a full bath! Lower level has lots of room for fun, crafting and exercise, plus a huge cedar closet and storage! The garage is insulated and heated, oversized with work area, upper storage and epoxy floor surface! This home has been impeccably maintained and improved by the original owners, and is in move-in condition ready for the new lucky owner!
- Type:
- Townhouse
- Sq.Ft.:
- 1,809
- Status:
- Active
- Beds:
- 3
- Year built:
- 2010
- Baths:
- 3.00
- MLS#:
- 6541223
- Subdivision:
- Cic 1623 Emery Village Condo
ADDITIONAL INFORMATION
Welcome to your dream home in charming Emery Village! This lovingly cared-for end unit townhome offers a perfect blend of comfort & style. Nestled among tree-lined streets, this home boasts an array of features you will absolutely love. Step inside to discover 9' ceiling heights, a spacious kitchen w/ eat-in bar, stainless appliances with a brand new microwave (2024). The open dining room seamlessly connects to your private deck, ideal for entertaining friends or enjoying your peaceful morning coffee. There are three generously sized bedrooms, including a primary suite with a private bath and a walk-in closet that provides ample storage space. If you are looking for convenience, it gets no better than with your laundry area discreetly & thoughtfully located on the upper level. Easy access to shopping and dining and just minutes from Hwy 169. Welcome home!
- Type:
- Single Family
- Sq.Ft.:
- 3,577
- Status:
- Active
- Beds:
- 7
- Lot size:
- 0.24 Acres
- Year built:
- 2022
- Baths:
- 4.00
- MLS#:
- 6536836
- Subdivision:
- The Oaks At Bauer Farm
ADDITIONAL INFORMATION
Experience luxury living in this modern masterpiece! Built in 2022, this expansive home boasts 7 bedrooms and 4 bathrooms, providing ample space for comfortable living. Discover sleek white cabinetry adorning the kitchen and cozy up by the fireplace in the living room, perfect for relaxing evenings with loved ones. Spacious family room and primary ensuite bathroom for a spa-like experience, featuring luxurious amenities and stylish finishes. Additional rooms were added in the basement in 2023, offering versatile spaces for a home office, gym, or entertainment area. Step outside to enjoy the newly added deck and fence, providing the perfect setting for outdoor activities. Plus, take advantage of shared amenities including a pool and pickleball court, enhancing your lifestyle with endless recreation opportunities. Located just minutes from Elm Creek Nature Park and the picturesque Mississippi River. Preferred lender offers reduced interest rate for this listing.
- Type:
- Townhouse
- Sq.Ft.:
- 2,063
- Status:
- Active
- Beds:
- 3
- Lot size:
- 0.71 Acres
- Year built:
- 2006
- Baths:
- 4.00
- MLS#:
- 6542137
- Subdivision:
- Cic 1623 Emery Village Condo
ADDITIONAL INFORMATION
Wow! This one is immaculately maintained top to bottom and offers a perfect blend of comfort, convenience, and style. Nestled in a vibrant community close to shopping centers and 3 Rivers park system. This property promises an unparalleled living experience. Upon entering, you'll be greeted by the warm ambiance of the living space adorned with a cozy fireplace, creating an inviting atmosphere for relaxation or entertaining guests. The spacious deck extends the living area outdoors, providing a serene retreat for outdoor relaxation and soaking up the sun. This charming townhome offers three bedrooms on one level, each offering ample space and natural light, including en-suite in the owners room. Immaculately maintained, every corner of this residence reflects attention to detail and pride of ownership. From the gleaming hardwood floors to the tasteful finishes throughout, no detail has been overlooked, ensuring a move-in-ready experience.
- Type:
- Single Family
- Sq.Ft.:
- 2,080
- Status:
- Active
- Beds:
- 4
- Lot size:
- 0.36 Acres
- Year built:
- 1973
- Baths:
- 3.00
- MLS#:
- 6523611
- Subdivision:
- Nordvik 3rd Add
ADDITIONAL INFORMATION
This stunning one-story residence, situated on a spacious corner lot, has been meticulously renovated and updated throughout. Featuring 4 bedrooms and 3 bathrooms, every room boasts modern finishes and thoughtful design, ensuring a blend of comfort and style. The updated kitchen showcases large subway tiles, granite counters, SS appliances, attractive hardware, luxury vinyl flooring, and an added pantry. The primary ensuite features a custom-designed bath and walk-in closet, providing a splendid retreat. The finished LL has 2 bedrooms, ¾ bath, and amusement room offering ample space for family and guests. Step outside to enjoy the new deck and beautifully landscaped yard, perfect for outdoor gatherings. A great added feature is the inground sprinkler system! Located in a tranquil and welcoming neighborhood, this home is conveniently close to schools and community businesses. Don't miss the opportunity to make this beautifully updated home yours!
- Type:
- Single Family
- Sq.Ft.:
- 1,849
- Status:
- Active
- Beds:
- 4
- Lot size:
- 0.32 Acres
- Year built:
- 1960
- Baths:
- 3.00
- MLS#:
- 6537431
- Subdivision:
- Colburns Add Townsite Of Champlin
ADDITIONAL INFORMATION
Charming move in ready 1 ½ story! You won’t want to miss the feature sheet on this one! Beautiful curb appeal w/a new front yard retaining wall, lush gardens, fully fenced back yard, garden beds, motion activated lights, firepit mature trees & stone patio. Inside you’ll find so much space! MF features 2 beds, full bath w/new tub, open living & dining area w/fireplace & built ins, updated kitchen w/new microwave, dishwasher, under cabinet lighting & water filtration. Upper level features bedroom with built ins, ½ bath & a perfect add’l room for a walk in Closet, Small Bedroom, Nursery, Playroom, Craft/Hobby Room. LL is completely finished w/an add’l bedroom, spacious family room, ¾ bath, laundry & plenty of storage. Extra large one car heated garage, new C/A, washer, dryer, some windows, water softener & water pressure tank. Add’l items include well w/city water avail at the street, new foam insulation & new front & back steps. Parks with in blocks, River walk & shops close by!
- Type:
- Single Family
- Sq.Ft.:
- 4,577
- Status:
- Active
- Beds:
- 6
- Lot size:
- 0.44 Acres
- Year built:
- 2002
- Baths:
- 5.00
- MLS#:
- 6537650
- Subdivision:
- Pine Ridge Estates
ADDITIONAL INFORMATION
Gorgeous 6 bedroom, 5 bath home on a wooded corner lot, nestled amongst mature trees. A hidden gem in coveted Pine Ridge Estates, a little known pocket where homes rarely become available. Beautifully renovated kitchen, custom cabinetry, quartz counters, stainless appliances & elegant center island. Light-filled open floor plan with a 2 sided fireplace, great room, formal dining room, office & bedroom. 2nd floor gorgeous primary suite w vaulted ceiling, gas fireplace and ensuite bath w/ large jacuzzi. 3 additional bedrooms w/ baths & 2nd floor laundry. Beautifully finished lower level w large in-law suite (or offices, rec room). Next to Elm Creek Nature Preserve, nearby Eastman Nature Center, 3 Rivers Dog Park, children's park & prime Arbor Lakes shopping. New 36K solar panels & 150K+ in perennial landscaping, custom vegetable garden. Home beautifully updated & maintained, only available due to relocation!
- Type:
- Single Family
- Sq.Ft.:
- 2,221
- Status:
- Active
- Beds:
- 4
- Lot size:
- 0.33 Acres
- Year built:
- 1971
- Baths:
- 2.00
- MLS#:
- 6536845
ADDITIONAL INFORMATION
Welcome to this charming and well-maintained 4-bed, 2-bath, four-level split home! Step inside to beautiful hardwood floors throughout the main and upper levels, and a spacious living area bathed in natural light from the large windows. This creates an airy and inviting ambiance perfect for relaxation and entertaining. The upper level features three bedrooms and a full bath, while the lower level offers a fourth bedroom, a second bathroom, a spacious family room, and an amusement room. Enjoy outdoor living with a spacious backyard perfect for all your summer activities, large patio spaces ideal for hosting parties, and a shed for extra storage. The fenced-in yard ensures privacy and security. The oversized 2-car garage provides ample room for vehicles, mechanical toys, and additional storage needs. Move-in ready and waiting for you!
- Type:
- Townhouse
- Sq.Ft.:
- 1,510
- Status:
- Active
- Beds:
- 2
- Lot size:
- 0.68 Acres
- Year built:
- 1995
- Baths:
- 2.00
- MLS#:
- 6530132
ADDITIONAL INFORMATION
Welcome to this beautifully updated end-unit townhome! The seller has done many awesome renovations in the last few years, including a new kitchen (new cabinets, quartz countertops, backsplash, and stainless steel appliances), new carpet/vinyl flooring throughout, bathroom updates, and lighting fixtures to boot! The upstairs, you have 2 bedrooms, a sizable pass-through bathroom, a spacious primary bedroom with a walk-in closet… You also have an open loft area ideal for a home office, study area (or maybe converted third bedroom), which provides flexibility to suit your lifestyle needs! This is conveniently close to parks, shops, schools, and dining options. Take the chance to make this excellent property your own!
- Type:
- Single Family
- Sq.Ft.:
- 2,232
- Status:
- Active
- Beds:
- 5
- Lot size:
- 0.27 Acres
- Year built:
- 1999
- Baths:
- 3.00
- MLS#:
- 6535206
- Subdivision:
- Hidden Oaks Preserve
ADDITIONAL INFORMATION
Tucked away on a beautiful, wooded cul de sac in Champlin's Hidden Oaks Preserve is a wonderful place to call home. Home is bright with lots of natural sunlight and open floor plan with beautiful updates throughout! This private wooded lot with lots of wildlife is one of the most highly desired neighborhoods in the area. 5BR/3BA or basement BR could be used as flex/family room/office with an egress and a closet. Main floor laundry/mud room, 3 beds on one level. Adjacent to Elm Creek Park Reserve where trails, parks and green space abound. Too many newer upgrades to list. Come check it out in person!
- Type:
- Single Family
- Sq.Ft.:
- 3,165
- Status:
- Active
- Beds:
- 4
- Lot size:
- 0.36 Acres
- Year built:
- 2003
- Baths:
- 4.00
- MLS#:
- 6536569
ADDITIONAL INFORMATION
Gorgeous home with so many wonderful upgrades! Step into your very own private backyard retreat! Featuring an in-ground pool, pergola-covered outdoor fireplace, landscaping complete with fountain, and expansive patio! This home has it all. Wonderful resort-like feel. This home features a beautifully upgraded kitchen. The open floor plan, high ceilings, and abundant natural light give this home a bright, open feel. Four bedrooms all on one level, complete with an Owner's Suite. The Owner's Bath features a soaker tub with jets, spacious shower, and double sinks. Spacious walk-in closet. Formal dining room and main level office, complete with built-ins. The lower level is the perfect space for entertaining. Wonderful wet bar, two-sided fireplace, and the perfect space for watching your favorite movies. Plenty of storage in this home. Too many great features to list. Home warranty included also! All in a wonderful location, close to lakes, parks, amenities! Make this great home yours!
- Type:
- Townhouse
- Sq.Ft.:
- 1,477
- Status:
- Active
- Beds:
- 3
- Lot size:
- 0.04 Acres
- Year built:
- 2003
- Baths:
- 2.00
- MLS#:
- 6530622
- Subdivision:
- Coler Farms
ADDITIONAL INFORMATION
Get ready to be impressed! This renovated, well maintained Coler Farms townhome boasts abundant natural light, neutral paint, and updated flooring. Bright, spacious kitchen with quartz countertops, tile backsplash, and pantry. Living room gas fireplace to provide extra warmth in cooler temps. Upscale finishes to both bathrooms, and newer light fixtures and doors. Amazing fully painted garage space with epoxy floor, clever storage, and LED lighting. Convenient location near shopping and many parks. This gem won’t last long!
- Type:
- Single Family
- Sq.Ft.:
- 1,705
- Status:
- Active
- Beds:
- 3
- Lot size:
- 0.35 Acres
- Year built:
- 1965
- Baths:
- 1.00
- MLS#:
- 6523313
- Subdivision:
- Goodrich Gardens
ADDITIONAL INFORMATION
Welcome to your new home, where you can move right in and start making memories! Step inside to discover an open floor plan that effortlessly blends the living spaces, perfect for both everyday living and entertaining. The living room is flooded with natural light, creating a warm and welcoming atmosphere for relaxation or hosting guests. In the kitchen, you'll find ample cabinetry and stainless steel appliances, making meal prep a breeze and adding a touch of modern elegance to the heart of the home. Plus, enjoy the peace of mind knowing that this home boasts new siding, roof, and a chain-link fence installed in 2019, ensuring both durability and curb appeal for years to come. Don't miss out on the opportunity to make this your dream home – schedule a showing today!
$535,000
5283 Oxbow Place Champlin, MN 55316
- Type:
- Single Family
- Sq.Ft.:
- 3,176
- Status:
- Active
- Beds:
- 4
- Lot size:
- 0.28 Acres
- Year built:
- 1990
- Baths:
- 4.00
- MLS#:
- 6531808
- Subdivision:
- Oxbow Glen
ADDITIONAL INFORMATION
BACK ON MARKET, buyers got cold feet. Their loss is your gain! Beautiful 2 story home with stunning views of parkland. The 16x18, 4-season porch overlooking acres of prairie restoration and trees will be a favorite place to relax. This home is beautifully set up for in-home office on main or lower levels. The front room is currently used for a grand piano. There is also a formal dining space. Main floor laundry. Owner’s suite has newly remodeled bath and his and her closets. Don’t miss this beautiful setting in a quiet neighborhood.
- Type:
- Single Family
- Sq.Ft.:
- 2,776
- Status:
- Active
- Beds:
- 4
- Year built:
- 2024
- Baths:
- 3.00
- MLS#:
- 6530756
- Subdivision:
- The Oaks At Bauer Farm
ADDITIONAL INFORMATION
Ask how you can receive a 5.99% 30 yr fixed interest rate on this home! Introducing another new construction opportunity from D.R. Horton, America’s Builder. Welcome to The Oaks at Bauer Farm–where an intimate executive-style setting resides just minutes away from all your conveniences. Nestled in the shadow of Elm Creek Park Reserve, the community features its own private pool & park, and is loaded with a stunning collection of homes, including this version of ‘The Adams’ from DR Horton. A staple in our plan line-up, the layout is loaded with three great upper level bedrooms PLUS the Primary Suite you’ve been dreaming of. There’s also a loft upstairs, a sprawling kitchen/dining/family room set-up on the main level, plus a home office that can easily double as a flex space. In short–something for every member of the family! Full Look-out Basement. Smart home technology included.
- Type:
- Single Family
- Sq.Ft.:
- 3,778
- Status:
- Active
- Beds:
- 4
- Year built:
- 2023
- Baths:
- 4.00
- MLS#:
- 6530395
- Subdivision:
- The Oaks At Bauer Farms
ADDITIONAL INFORMATION
Ask how you can receive a 5.99% 30 yr fixed interest rate on this home! Introducing another new construction opportunity from D.R. Horton, America’s Builder. Welcome to The Oaks at Bauer Farm–where an intimate executive-style setting resides just minutes away from all your conveniences. Nestled in the shadow of Elm Creek Park Reserve, the community features its own private pool & park, and is loaded with a stunning collection of homes, including this version of ‘The Redwood’ from DR Horton. A staple in our plan line-up, the layout is loaded with three massive upper level bedrooms PLUS the Primary Suite you’ve been dreaming of. There’s also a huge loft upstairs, a sprawling kitchen/dining/family room set-up on the main level, plus a home office or flex space. In short–something for every member of the family! Full Look-out Basement. Smart home technology included.
- Type:
- Single Family
- Sq.Ft.:
- 2,882
- Status:
- Active
- Beds:
- 5
- Lot size:
- 0.23 Acres
- Year built:
- 1992
- Baths:
- 4.00
- MLS#:
- 6500691
- Subdivision:
- Highpointe At Elm Creek
ADDITIONAL INFORMATION
Don't miss the 3D Tour. You will love this one-owner two story home! It rests on a cul-de-sac in the Highpointe Neighborhood, adjacent to Highpointe Park & the 4,900-acre Elm Creek Park Reserve. The home boasts 4 BRs upstairs, including a private primary ensuite. All windows (except 1) were replaced with Andersen Renewals in 2015. The exterior is low maintenance with brick & vinyl siding, aluminum soffit, fascia & gutters, and a huge concrete driveway. The main level has a 1/2 bath, a laundry room w/updated machines, formal AND informal living & dining spaces, an updated gourmet kitchen w/Kitchenaid & Bosch appliances, high-end oak cabinetry & Silestone countertops, and a vaulted great room w/a wood-burning fireplace & beautiful built-ins. The LL features a 3/4 bath, a 5th BR, a family room & 600+ SqFt of storage space. Spend summer nights on your 21x21 patio, and garden in the raised bed. The garage is 792 SqFt, and the HVAC, water heater, and so much more have been updated too. WOW!!
- Type:
- Single Family-Detached
- Sq.Ft.:
- 1,817
- Status:
- Active
- Beds:
- 3
- Lot size:
- 0.16 Acres
- Year built:
- 2021
- Baths:
- 3.00
- MLS#:
- 6527462
- Subdivision:
- Parkside Villas
ADDITIONAL INFORMATION
This is a rare opportunity for a “just like new” 2021 built detached villa near Goose Lake. A fully fenced backyard within steps to endless trails, dog park and easy access to shopping, dining and freeways! Main level living featuring spectacular finishes that are top of the line; custom built ins, granite counters, fireplace, serene patio, insulated garage and lots of storage. The kitchen is a chef's dream with abundant natural light, a gas range, a central island, and stainless steel appliances. The main level primary suite features a luxurious bathroom, walk-in closet, and is adjacent to the laundry room. Additionally, there is a private second bedroom and full bathroom to round out the main level. Upstairs, you'll find a welcoming large loft area, an additional bedroom, and another full bathroom, perfect for accommodating guests. Great opportunity for the buyer that wants to downsize without compromise!
- Type:
- Townhouse
- Sq.Ft.:
- 3,043
- Status:
- Active
- Beds:
- 3
- Lot size:
- 0.12 Acres
- Year built:
- 2000
- Baths:
- 3.00
- MLS#:
- 6482977
- Subdivision:
- The Meadows At Elm Creek 2nd Add
ADDITIONAL INFORMATION
Fall in love with this one-owner, Hanson built executive townhouse in Champlin's sought after Meadows at Elm Creek! It rests on a walkout lot, backed up to a pond (instead of other townhouses). The main level is wide open, with a gas fireplace, 10' ceilings, lots of crown molding & solid oak hardwoods & enormous windows to flood the space with sunlight! The primary BR suite features TWO closets & a private bath with an enormous & tiled walk-in shower & separate claw foot tub. Enjoy the convenient main level laundry room too! The garage is 28' deep & features a (removable) wheelchair ramp. The walkout lower level includes a huge rec room with another gas fireplace, over 500 SqFt of stg space, a 3rd BR & bath, and a home office. The furnace, AC & dishwasher were recently replaced. Enjoy a deck AND a patio, as well as central vac, air exchanger, a 105 gal water heater & an Aprilaire humidifier. See the 3D Tour & walk through it virtually, then come see it in person and make your offer!!!
- Type:
- Single Family
- Sq.Ft.:
- 1,772
- Status:
- Active
- Beds:
- 3
- Lot size:
- 0.25 Acres
- Year built:
- 1986
- Baths:
- 2.00
- MLS#:
- 6517458
- Subdivision:
- Westwood North
ADDITIONAL INFORMATION
***Highest & best due Sat Apr 20th - 8:00pm.***Well-maintained split entry with large foyer area, ample sunlight throughout the main floor. Kitchen features plenty of cabinet space and an eat-in dining area w/ new SS microwave & range (2023). Master bedroom includes walk-in closet and a walk-through full bathroom. Enjoyable 3-Season porch off dining area. Finished basement features an oversized family room w /gas fireplace, bedroom & 3/4 bath, laundry room and extra storage space. All bedrooms have walk-in closets! New hot water heater(2021),whisper quiet garage door opener(2022). Updated furnace (2019) & water softener(2017), maintenance free siding and new vinyl windows upstairs(2020). Beautiful large corner lot includes a storage shed and an above ground pool: new winter cover & pump(2023). Convenient location to schools, parks and HWY 169.$5,000 street assessment paid in full(2023). Move right into this turnkey home!
- Type:
- Single Family
- Sq.Ft.:
- 1,966
- Status:
- Active
- Beds:
- 4
- Lot size:
- 0.23 Acres
- Year built:
- 1962
- Baths:
- 3.00
- MLS#:
- 6516049
- Subdivision:
- Fiedler Add
ADDITIONAL INFORMATION
Welcome to this well-maintained move-in ready 4 bed 3 bath rambler. Upon entry, you're greeted by a spacious living area flooded with natural light courtesy of the large windows. The airy ambiance creates an inviting space for relaxation and entertainment. The grand Owner's ensuite is tastefully laid out featuring original wood flooring and generously sized his and hers walk-in closets. The spaciousness of this room easily accommodates a substantial workstation, providing you with the perfect space to comfortably work from home. The oversized 2-car garage provides plenty of space for your vehicles, mechanical toys and extra storage needs. The corner lot and mature trees affords privacy and tranquility, enhanced by a long driveway an ideal setting and situation for hosting gatherings with friends and family. Recent upgrades include a new washer, microwave, and refrigerator, along with freshly painted kitchen and living room walls and ceilings and a Honeywell WIFI Thermostat.
- Type:
- Single Family
- Sq.Ft.:
- 3,601
- Status:
- Active
- Beds:
- 4
- Lot size:
- 0.27 Acres
- Year built:
- 1999
- Baths:
- 4.00
- MLS#:
- 6516417
- Subdivision:
- Hidden Oaks Preserve
ADDITIONAL INFORMATION
This home has been PRE-INSPECTED! This stunning 4-bed, 4-bath gem offers over 3600 sq. ft. of luxurious living space. Enjoy the convenient, truly open floor plan on the main level with an oversized living room, grand 2-story foyer & main-level laundry room. The chef's kitchen features high end appliances, a quartz center island plus abundant cabinet space making it a culinary enthusiast's dream. Upstairs, the private primary suite includes a full bathroom with walk-in shower, separate tub & 2 walk-in closets, ensuring your daily retreat is relaxing & rejuvenating. 2 more generously sized bedrooms & a full bathroom await upstairs, with one bedroom offering a private sitting area or additional sleeping space. In the walkout LL, you'll discover a workout room, fourth bedroom & family room. Relax & unwind on the maintenance-free deck, creating a private oasis. Entertain friends & family in style with a backyard firepit. All this in Anoka-Hennepin schools, Oxbow/Jackson/Champlin Park HS.
Andrea D. Conner, License # 40471694,Xome Inc., License 40368414, AndreaD.Conner@Xome.com, 844-400-XOME (9663), 750 State Highway 121 Bypass, Suite 100, Lewisville, TX 75067

Xome Inc. is not a Multiple Listing Service (MLS), nor does it offer MLS access. This website is a service of Xome Inc., a broker Participant of the Regional Multiple Listing Service of Minnesota, Inc. Open House information is subject to change without notice. The data relating to real estate for sale on this web site comes in part from the Broker ReciprocitySM Program of the Regional Multiple Listing Service of Minnesota, Inc. are marked with the Broker ReciprocitySM logo or the Broker ReciprocitySM thumbnail logo (little black house) and detailed information about them includes the name of the listing brokers. Copyright 2024, Regional Multiple Listing Service of Minnesota, Inc. All rights reserved.
Champlin Real Estate
The median home value in Champlin, MN is $364,900. This is higher than the county median home value of $289,200. The national median home value is $219,700. The average price of homes sold in Champlin, MN is $364,900. Approximately 83.63% of Champlin homes are owned, compared to 14.36% rented, while 2.02% are vacant. Champlin real estate listings include condos, townhomes, and single family homes for sale. Commercial properties are also available. If you see a property you’re interested in, contact a Champlin real estate agent to arrange a tour today!
Champlin, Minnesota has a population of 24,209. Champlin is more family-centric than the surrounding county with 38.65% of the households containing married families with children. The county average for households married with children is 33.56%.
The median household income in Champlin, Minnesota is $89,043. The median household income for the surrounding county is $71,154 compared to the national median of $57,652. The median age of people living in Champlin is 38.4 years.
Champlin Weather
The average high temperature in July is 82.6 degrees, with an average low temperature in January of 1.5 degrees. The average rainfall is approximately 31.8 inches per year, with 59.4 inches of snow per year.
