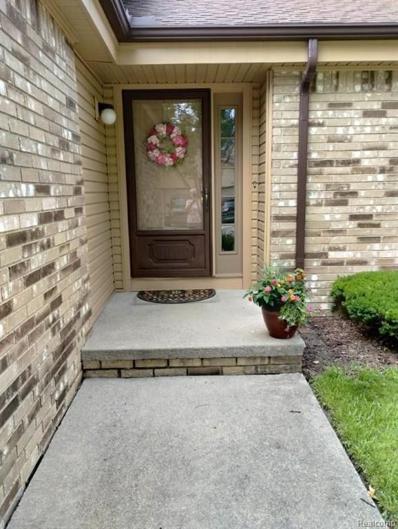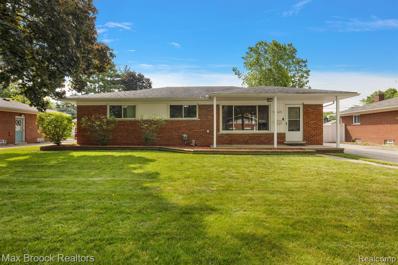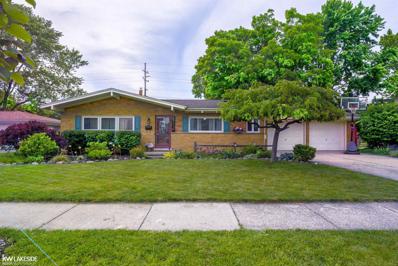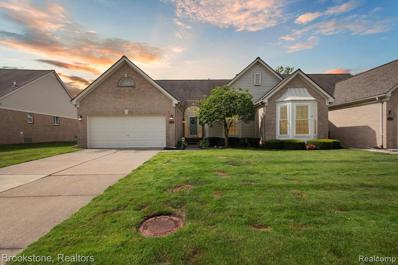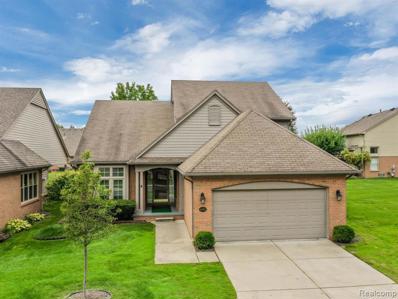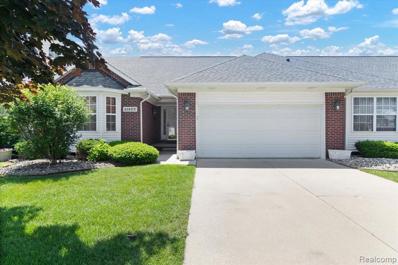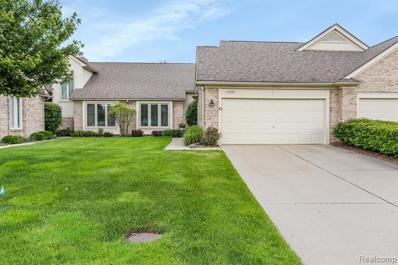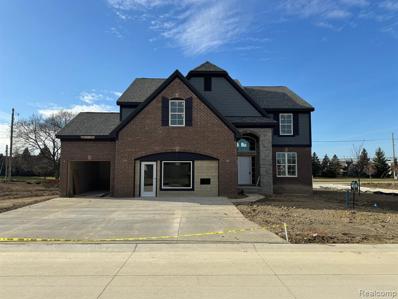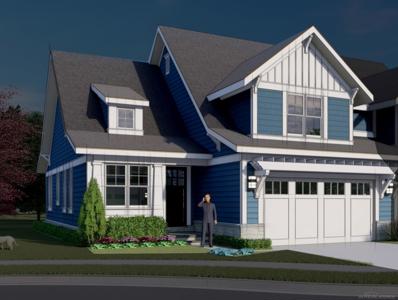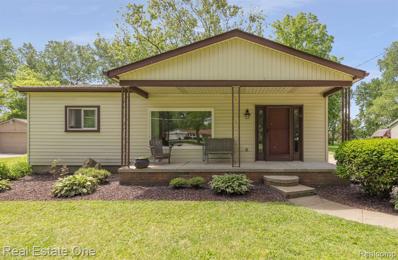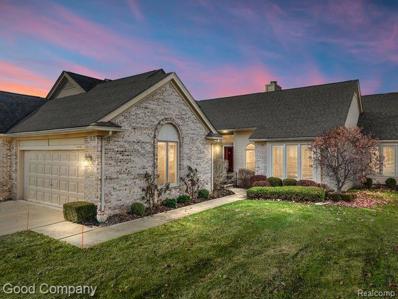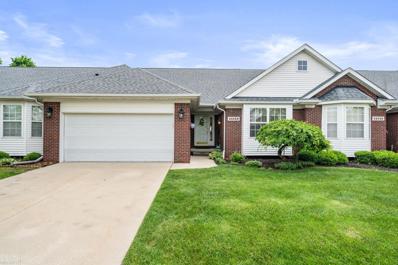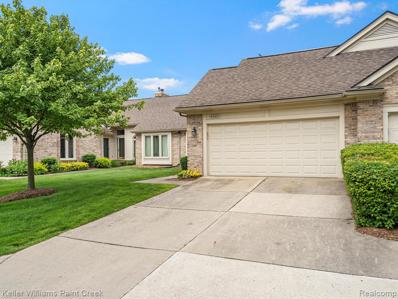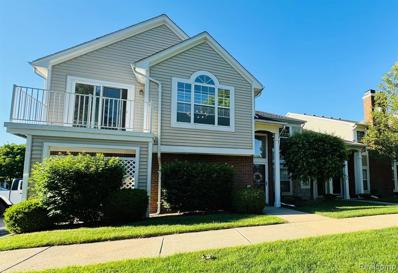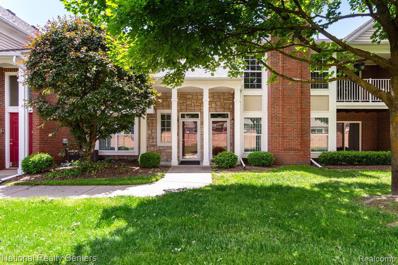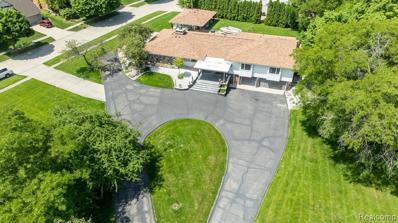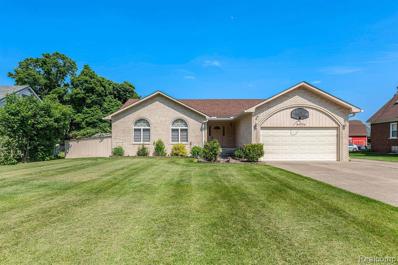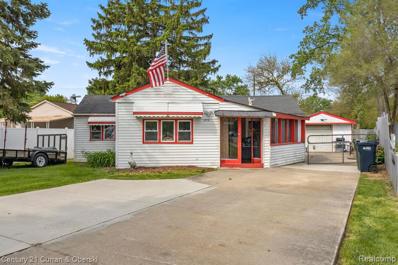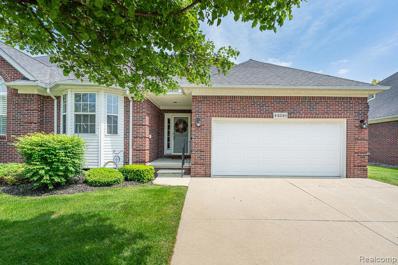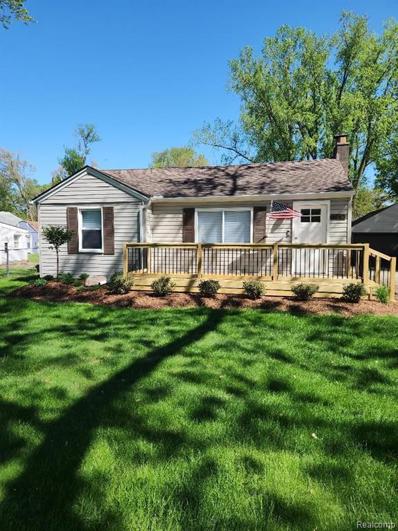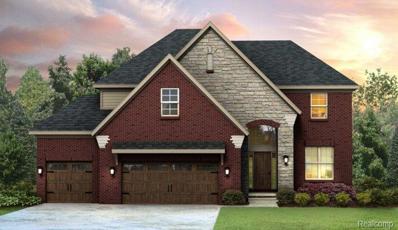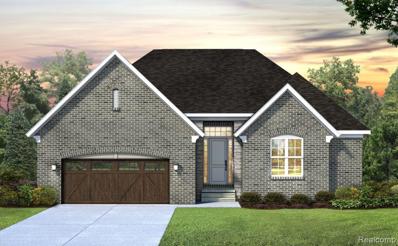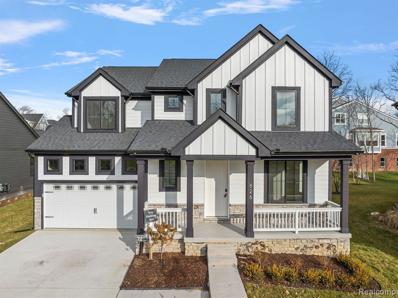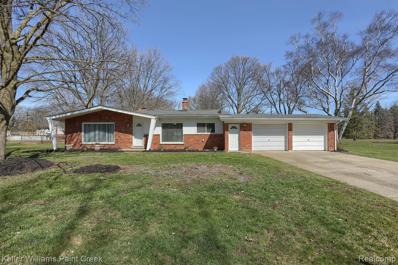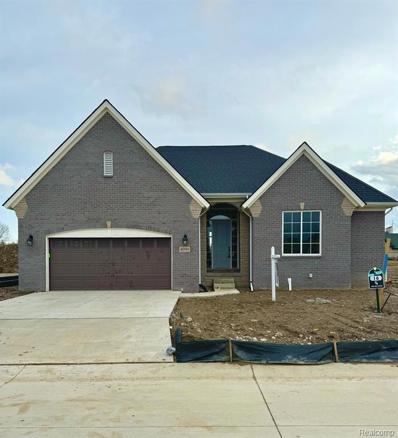Sterling Heights MI Homes for Sale
- Type:
- Condo
- Sq.Ft.:
- 1,000
- Status:
- NEW LISTING
- Beds:
- 2
- Baths:
- 1.00
- MLS#:
- 60314590
- Subdivision:
- Heritage Pointe
ADDITIONAL INFORMATION
No rental cap, Investors Welcome. Just stunning and Beautiful RANCH CONDO with Utica Schools, 2 SPACIOUS BEDROOMS, LIVING ROOM WITH LOTS OF NATURAL LIGHT, OPEN FLOOR PLAN WITH UPDATED GRANITE KITCHEN., Huge FULL BASEMENT WITH/ STORAGE, 2-CAR ATTACHED GARAGE, CEILING FANS, CENTRAL AIR, AND MUCH MORE. ASSOCIATION FEE COVERS WATER, SNOW REMOVAL, EXTERIOR MAINTENANCE, LAWN CARE AND GARBAGE PICK-UP. IMMEDIATE OCCUPANCY
Open House:
Thursday, 6/13 5:00-7:00PM
- Type:
- Single Family
- Sq.Ft.:
- 1,305
- Status:
- NEW LISTING
- Beds:
- 4
- Lot size:
- 0.18 Acres
- Baths:
- 3.00
- MLS#:
- 60314417
- Subdivision:
- Dresden Village
ADDITIONAL INFORMATION
Welcome to this rare 4-bedroom sprawling brick ranch, featuring an exquisite saltwater pool and an entertainer's dream backyard. Enjoy ultimate privacy with vinyl fencing as you relax on the spacious brick paver patio. The kitchen has undergone a complete remodel, boasting stainless steel appliances, granite countertops, custom kitchen cabinets with convenient roll-out drawers, and loads of counter space for effortless meal preparation.The main level showcases beautifully refinished hardwood flooring (2022). The fully finished basement includes a comfortable living area, office space, storage, and the renowned "MAN CAN" bathroom.The 2-car garage is equipped with a versatile workspace, featuring a television that lowers from the ceiling, perfect for projects and entertainment.This well-maintained and updated home includes a newer furnace, central air system, and a tankless hot water heater (installed in 2022). Don't miss out on this amazing home!
- Type:
- Single Family
- Sq.Ft.:
- 1,722
- Status:
- NEW LISTING
- Beds:
- 3
- Lot size:
- 0.27 Acres
- Baths:
- 2.00
- MLS#:
- 50144571
- Subdivision:
- Dresden Village
ADDITIONAL INFORMATION
Step inside this beautifully updated quad-level home, offering an abundance of space and modern conveniences in a desirable school district. With 3 beds, 1.5 baths & multiple living spaces, this home is designed to meet all your needs. This Beautiful Home Boasts Hardwood Floors, Cathedral Ceilings w/ wood beams and an Open Floor Layout that adds a touch of elegance & warmth from one space to the next. The welcoming, yet stylish Eat-in kitchen features ample cabinet space, has a functional layout for easy meal prep and includes all appliances. Upstairs, youâll find 3 nice-sized bedrooms, EACH with their own mini-split air systems. This ensures you can provide customized comfort for everyone in the home, and they are more energy efficient saving you money. 5 of these new cooling systems are throughout the home. ($26k Value) The full and half bathrooms have been tastefully updated and are meticulously clean as well. The lower level offers a large living space, perfect for a family room, with a Wood Burning Stove to add warmth and comfort. There is also an addâl Bonus Room perfect for an office/work room. The partially finished basement gives you added storage, if needed, OR another space to customize & entertain. Outside, the expansive backyard is ideal for summer barbecues on the patio, gardening, or simply relaxing. A large Shed w/electrical is included for added storage. The attached garage adds extra convenience With recent upgrades: cooling systems (2021), Boiler (2022) and HWT (2022) you can enjoy peace of mind throughout the year. Experience the perfect blend of space, comfort and modern amenities. Schedule your showing today.
- Type:
- Condo
- Sq.Ft.:
- 1,800
- Status:
- NEW LISTING
- Beds:
- 3
- Baths:
- 3.00
- MLS#:
- 60313655
- Subdivision:
- The Arbors
ADDITIONAL INFORMATION
This beautiful and spacious 3-bedroom, 2.5-bath end unit condo offers 1st floor laundry, 2 car attached garage, gas fireplace and ample closet and storage space throughout. The upstairs loft has its own full bathroom and bonus storage area. The finished basement gives you 1300+ sq feet of additional living space. Ready for immediate occupancy.
- Type:
- Single Family
- Sq.Ft.:
- 2,105
- Status:
- NEW LISTING
- Beds:
- 3
- Lot size:
- 0.16 Acres
- Baths:
- 3.00
- MLS#:
- 60313280
- Subdivision:
- The Parc At Vineyards
ADDITIONAL INFORMATION
Welcome to this beautiful Split Level Detached End Unit Condo! Enjoy a private setting with a stunning two-story foyer that leads to a great room featuring a cathedral ceiling. The first floor includes a spacious primary bedroom, convenient laundry, and durable laminate floors throughout. The kitchen boasts elegant LaFata oak cabinets. Relax in the large enclosed sunroom, perfect for enjoying natural light year-round. This home offers both style and convenience in a serene environment. BATVAI
- Type:
- Condo
- Sq.Ft.:
- 1,725
- Status:
- NEW LISTING
- Beds:
- 2
- Baths:
- 3.00
- MLS#:
- 60313078
- Subdivision:
- Stonegate Condo #713
ADDITIONAL INFORMATION
Discover the perfect blend of comfort and luxury in this beautifully maintained two bedroom and three bathroom condo located in the heart of north Sterling Heights. The great room has an open concept with ample natural light and soaring ceilings. Spacious master bedroom with an ensuite bathroom. Finished basement with full kitchen. The condo features an additional room that can be used as a office/study or family room and an enclosed back patio.
- Type:
- Condo
- Sq.Ft.:
- 1,451
- Status:
- NEW LISTING
- Beds:
- 2
- Baths:
- 2.00
- MLS#:
- 60312942
- Subdivision:
- Village At Vineyards
ADDITIONAL INFORMATION
Don't miss this charming condo in the desirable Village at Vineyards subdivision! With over 1,400 square feet, this cozy ranch features two bedrooms, two bathrooms, and a two-car garage. The living room has vaulted ceilings, creating an open and airy atmosphere, as well as a gas fireplace for those chilly winter nights. Off the living room, there is a large deck equipped with a retractable awning for those sunny summer days. The sleek, clean kitchen offers a double oven and attaches to a mudroom with laundry facilities, providing an easy entrance from the two-car garage. The primary en suite boasts a large walk-in closet outfitted with custom shelving, new hardwood floors and ample extra storage in the spacious bath. But thatââ¬â¢s not allââ¬âstep downstairs to your finished basement, featuring a kitchenette and extra fridge, making it an ideal bonus space for entertaining. Additionally, you will find a small nook perfect for an office as well as an extra storage room in the basement. Further highlights include updated carpet and kitchen flooring, as well as plantation shutters in the bedrooms. In this sought after location you will have easy access to Utica schools, local amenities, shopping, and dining options. This meticulously maintained home is move-in ready. Don't miss out on the opportunity to own this delightful condo! Contact us today to schedule a viewing and make this your new home. OPEN HOUSE Sunday 06/09/24 1-3pm
- Type:
- Single Family
- Sq.Ft.:
- 2,720
- Status:
- NEW LISTING
- Beds:
- 4
- Lot size:
- 0.25 Acres
- Baths:
- 3.00
- MLS#:
- 60312886
ADDITIONAL INFORMATION
This property is the Model Home and is available to tour and BUILD TO SUIT on additional lots available *TO BE BUILT* Colonial Home -- Introducing Palazzolo Building Co., a fourth-generation builder renowned for quality craftsmanship and attention to detail. Welcome to SPRING MEADOWS, a newly developed prestigious community in the heart of Sterling Heights. This NEW CONSTRUCTION home represents modern living with its open floor plan, arched entryways, 8ft doors, and 9ft ceilings throughout the home. Home features include: Gourmet kitchen with walk-in pantry. Spacious great room with fireplace. A command center designed as a hub for planning and organizing. Library/Study. 4 bedrooms including a primary ensuite. 9ft basement insulated, energy-efficient, and will be prepped for a half bath. Option to add a loggia in the backyard creating a covered space. Contact us for more information and visit our Showroom to discuss and review all Available Options to Customize your Dream Home ***Additional lots are available BUILD TO SUIT in this community: Ranch, Colonial, and Split-Level homes.
- Type:
- Single Family
- Sq.Ft.:
- 2,172
- Status:
- NEW LISTING
- Beds:
- 3
- Lot size:
- 0.5 Acres
- Baths:
- 3.00
- MLS#:
- 50144058
- Subdivision:
- Legacy Heights
ADDITIONAL INFORMATION
NEW CONSTRUCTION HOME COMPLETE FALL OF 2024- SITTING ON 1/2 ACRE! NO HOA allows you to park your recreation vehicles and boat onsite and also install a privacy fence. Room for additional garage on the property. NOTE LOT SIZE- 75' x 290'. Amazing driveway can park up to 10 cars. The oversized backyard will allow for entertainering the largest occassion. Step inside this "Craftsman Style" maintance free exterior Split Level designed by Kriegr Klatt through the covered porch w/8' craftsman front door. Inside you'll find an open concept floorplan w/9' ceilings. Foyer w/openstaircase to basement- wood handrail & iron spindles. Enjoy the Grt Rm w/gas FP surrounded by windows. Chefs Kitchen is equipped w/shaker cabs, 42" uppers, LG entertainers island, quartz countertops, backsplash, SS APPLS & WIP. Nook seats 8! Flex RM has wainscoting & glass French door & considered a private, quiet space. Primary Suite w/ceramic tiled Bath has double sink vanity, shower w/euro door & LG WIC. Hardwood flooring in open living space. Carpet in Bedrooms. Second Story offers two additional Beds w/WIC & Jack & Jill Bath . Trim pkg includes 2 panel flat contemporary interior doors w/black hardware t/o, 5" base 3" case. Builder light Fixture Pkg & recessed lights. 9' Basement wall depth, 3 piece rough in, egress window. Vinyl windows, Hardie Board construction. Rear Elevation is equipped w/a covered Loggia. Ideal location in St Hts provides easy commute to work and play!
$260,000
6100 Goff Sterling Heights, MI 48314
- Type:
- Single Family
- Sq.Ft.:
- 1,332
- Status:
- Active
- Beds:
- 3
- Lot size:
- 0.62 Acres
- Baths:
- 2.00
- MLS#:
- 60312467
- Subdivision:
- S/P Eyster's Mound Rd Farms
ADDITIONAL INFORMATION
Move Right In. Check this out 3 bedrooms and 1.5 bathrooms with a Living Room and a Family Room!!! Large, beautiful backyard. Awarded Utica Community Schools. Great Location, Close to All Freeways, Shopping Centers, Schools, Etc. Look at his 91 x 296 large lot with 28x28 extra-large oversized 2.5 sized garage. Newer furnace, a/c and roof and vinyl replacement windows. I have a feeling this one will go fast. Hurry and schedule a showing today.
- Type:
- Condo
- Sq.Ft.:
- 1,451
- Status:
- Active
- Beds:
- 2
- Baths:
- 3.00
- MLS#:
- 60311740
- Subdivision:
- Reflections At Vineyards
ADDITIONAL INFORMATION
Stop your search! Your new home awaits at 4409 Reflections Dr. Offering the perfect blend of comfort and convenience, this condominium is move-in ready and just waiting on its new owners. Step inside from the front porch to the entryway which opens right into the spacious living room complete with vaulted ceilings, gas fireplace, neutral tones and plenty of natural light thanks to sliding glass doors on the south wall. These offer walkout access to the composite deck with amazing views to Vineyard Pond in the back. Perfect for enjoying all four seasons Michigan has to offer. Back inside, the kitchen, complete with stone countertops, ample cabinet storage, sliding door access to front porch and tile flooring connects to the eating area via passthrough window for a semi-open concept feel that is perfect for entertaining. A full bathroom to the right of entry is conveniently located for both guest use as well as the carpeted, front bedroom. The master suite is just that with a large, walk-in closet, spacious carpeted bedroom, bathroom with jetted tub, stand up shower and plenty of counter space. Downstairs, a fully finished lower level offers even more space for guests with a large family room featuring a gas fireplace, recessed lighting and full wet bar. A full bathroom with a stand up shower and two bonus rooms offer endless possibilities. Additional storage space is also available. Off the kitchen, a combination laundry and mudroom connects conveniently to the two-car attached garage with ramp accessibility access. Carpets have just been professionally cleaned throughout. Situated in the desirable Reflections at Vineyards neighborhood, this property features Utica schools and is conveniently located close to M-59 and downtown Utica. Come see today as this property wonââ¬â¢t last long.
- Type:
- Condo
- Sq.Ft.:
- 1,451
- Status:
- Active
- Beds:
- 2
- Baths:
- 2.00
- MLS#:
- 50143529
- Subdivision:
- Stonegate Condo #713
ADDITIONAL INFORMATION
Welcome home to this ranch-style condo located in Sterling Heights. This inviting home features 2 spacious bedrooms and 2 full bathrooms, ideal for comfortable living. The heart of the home is the great room, boasting a cozy fireplace and soaring cathedral ceilings adorned with skylights, filling the space with natural light. The well-appointed kitchen is complete with granite countertops, ample cabinet space, and a cozy dining area perfect for morning coffee. The primary bedroom is a retreat, featuring a private en suite full bathroom. Enjoy the ease of a first-floor laundry room, adding to the homeâs practicality. The finished basement offers additional living space, perfect for a family room, home office, or entertainment area, along with a designated storage area to keep everything organized. Step outside to relax on the deck that overlooks the private yard, an ideal spot for outdoor dining or simply unwinding after a long day. This lovely condo combines comfort, style, and convenience, making it a perfect place to call home.
- Type:
- Condo
- Sq.Ft.:
- 1,451
- Status:
- Active
- Beds:
- 2
- Baths:
- 2.00
- MLS#:
- 60311292
- Subdivision:
- Village At Vineyards
ADDITIONAL INFORMATION
Welcome to this beautiful ranch condo located in Village at Vineyards. This condo features fresh paint throughout and is exceptionally clean, truly move in ready. Enjoy the new carpet in both bedrooms, adding a cozy touch to the living spaces. The primary bedroom is spacious and includes a large walk-in closet. Modern updates such as new fans and LED lighting throughout the home ensure a contemporary feel. This ranch condo is designed for easy living, with water included in the monthly HOA fee. Step out onto the beautiful deck that overlooks an open area, perfect for relaxing and enjoying the outdoors. Additional highlights include a newer furnace and two car attached garage. Schedule your showing today to see all that this beautiful home has to offer. Immediate occupancy offered. Some pictures are virtually staged for your design ideas.
- Type:
- Condo
- Sq.Ft.:
- 1,020
- Status:
- Active
- Beds:
- 2
- Baths:
- 1.00
- MLS#:
- 60311469
- Subdivision:
- Aberdeen Gardens Condo
ADDITIONAL INFORMATION
DONââ¬â¢T DELAY ââ¬â this one is the total package! Fully renovated (2024) upper-level ââ¬Åcarriage-styleââ¬Â end-unit condo in Aberdeen Gardens. New kitchen featuring white shaker-style cabinets, softclose doors, sparkling quartz countertops, subway tile, and brand-new stainless appliances including a deep kitchen sink. Completely renovated bathroom with a chic vanity, mirror, toilet, tub, and new floor and wall tiles. Living/Great room with cathedral ceiling seamlessly connects into the dining area and kitchen, making it an ideal space for entertaining guests. The entire condo features stunning new Golden Arowana wide plank floors, modern wide baseboards, upgraded lighting (recessed lights and coordinated fixtures), and fresh paint throughout. All door hardware and locks have been upgraded. Revamped laundry rm has new Whirlpool washer & dryer (included), and a new deep utility sink with faucet. The water heater is also brand new. The freshly painted garage is conveniently located next to guest parking spaces. The Aberdeen Gardens complex/community is highly maintained, featuring mature trees, a clubhouse, swimming pool, and tennis court - all included in the $175/mo fee. Close proximity to expressways and shopping centers enhances the locational appeal.
- Type:
- Condo
- Sq.Ft.:
- 1,416
- Status:
- Active
- Beds:
- 2
- Baths:
- 2.00
- MLS#:
- 60310820
- Subdivision:
- Aberdeen Gardens Condo
ADDITIONAL INFORMATION
Rare upper unit ranch condo with many upgrades, nestled in the highly sought-after Aberdeen Gardens Community! Boasting two spacious bedrooms, each featuring a convenient walk-in closet, this home offers both comfort and functionality. The primary suite opens to a serene covered deck, providing the perfect retreat for relaxation. The kitchen, featuring stainless steel appliances and granite countertops, connects seamlessly to the dining/nook area and spacious cathedral-style great room, ideal for entertaining guests. Access the covered deck area from the great room as well, offering a seamless indoor-outdoor flow for enjoyment. Recent upgrades include new flooring (2021), professional painting throughout (2022), Samsung Washer & Dryer (2023), Zebra Blinds (2023), Water Heater (2020), and much more. Generous and hassle-free parking directly up front, uncommon for condominium communities. Residents have access to clubhouse amenities including inground pool, hot tub, fitness center, playscape, and updated tennis courts. Prime location near shopping, dining, and M59 ensures modern living at its finest.
- Type:
- Single Family
- Sq.Ft.:
- 4,480
- Status:
- Active
- Beds:
- 4
- Lot size:
- 1.38 Acres
- Baths:
- 4.00
- MLS#:
- 60310817
ADDITIONAL INFORMATION
INCREDIBLE 4 BEDROOM CUSTOM BUILT SPLIT LEVEL, AWARD WINNING UTICA SCHOOLS, 1.4 ACRE LOCATED IN DESIRABLE STERLING HEIGHTS AREA MINUTES FROM SHOPPING AND LOCAL EXPRESS WAY CLOSE TO ALL MAJOR HIGHWAYS AND SHOPPING MALLS. NATURAL STONE "Built With Excellence", NEW DRIVEWAY 2021** , NEW 50 YEARS ROOF INSTALLED IN 2023**, NEW WOOD FLOORING IN THE GREAT ROOM THROW & MASTER BEDROOM INSTALL 2023**, ALL BEDROOMS HAVE WALK-IN CLOSETS, HOME BOASTS A GENEROUS TOTAL 5,280 SQF OF Flowing Elegance. TONS OF NATURAL LIGHTING, THIS HOME HAS UNIQUE DETAILED FEATURES, AND SO MUCH TO LIST. LIVING AND DINING ROOMS HAVE CATHEDRAL CEILINGS AND FLOW EASILY INTO ONE ANOTHER. THE KITCHEN RECENTLY RENOVATED WILL THRILL THE MOST TALENTED CHEF WITH BOTH MARBLE AND GRANITE COUNTERS, CIRCLE DRIVEWAY WITH 3 1/2 CAR GARAGE, ASPHALT DRIVEWAY, SEPARATE THERMOSTATS FOR EACH ROOM, POTENTIAL DETACHED GUEST HOUSE USED TO BE A POOL HOUSE BOASTS 1,028 SQ. FT THAT CAN POSSIBLY BE CONVERTED TO SEPARATE LIVING 2ND HOME " GUEST HOUSE " (1 YEAR HOME WARRANTY PROVIDED BY THE SELLER).
- Type:
- Single Family
- Sq.Ft.:
- 1,766
- Status:
- Active
- Beds:
- 4
- Lot size:
- 0.46 Acres
- Baths:
- 3.00
- MLS#:
- 60308839
ADDITIONAL INFORMATION
Beautiful and Updated, Custom Brick Ranch, with 3 Bedrooms and 3 Full Baths on Main Floor .... plus 4th Bedroom in Nicely Finished Basement. ... Steps to Front Porch lead to Entry Foyer. ... Main Floor is mostly Hardwood Floors. .... Large Great Room with Gas Fireplace + Cathedral Ceiling + Wet-Bar .... Large Kitchen & Dinette with Granite Counter-Tops plus Appliances. ... Dinette with Sliding Door to Cement Patio. .... Master Bedroom with Full Bath + Walk-In Closet ... First Floor Laundry .... Large, Finished Basement with 4th Bedroom plus Kitchen, plus We-Bar. .... Andersen Windows ... Updates Include, Roof, (2015), ... Furnace, (2014), ... Hot Water Tank, (2019), ... Stamped Concrete Patio, 2016. .... WOW !! .... All This and More, on Huge, Fenced, Park-Like Backyard, with Fruit Trees. .... Yet Close to All Big City Conveniences ..... Truly a Must-See Home !!
- Type:
- Single Family
- Sq.Ft.:
- 894
- Status:
- Active
- Beds:
- 2
- Lot size:
- 0.28 Acres
- Baths:
- 2.00
- MLS#:
- 60308809
- Subdivision:
- S/P Clinton Valley Sub
ADDITIONAL INFORMATION
Charming Sterling Heights ranch is located close to major thorough ways and across the street from the Nature Center with walking, biking trails and kayaking, just minutes away from all of the City of Sterling Heights amenities including Dodge Park, Sterling Heights Community Center, Library, and the Sterling Heights Senior Center. Two 3 season porches provide additional living/entertaining space and the large and fully privacy fenced back yard has plenty of space for little ones to play, and is a blank slate for a garden or adding on to the rear of the one car detached garage. An extended driveway in the front of the home also has space for parking multiple vehicles. This is a great location to transform this home into your own paradise, Close to schools, shopping, parks, & expressways! A MUST SEE! Black refrigerator, attached sander and clamp/vice and brown cabinet in garage are excluded. All measurement and details are accurate but verify.
- Type:
- Condo
- Sq.Ft.:
- 1,662
- Status:
- Active
- Beds:
- 2
- Baths:
- 2.00
- MLS#:
- 60308719
- Subdivision:
- North Pointe Condo
ADDITIONAL INFORMATION
Lovely, Well Maintained, 2 Bedroom, 2 Bath, Brick, North Pointe Condo! Great Location in Complex! 2 Car Attached Garage! Windows Galore Providing Lots of Natural Light! Dual Gas Fireplaces! Beautiful Island Kitchen with Granite Countertops, Extra High Ceiling, Breakfast Bar and Appliances. Spacious Front Bedroom with Bay Window and Ceiling Fan. Wonderful Primary Suite with Tray Ceiling, Private Bathroom and Walk-in Closet. First Floor Landry with Washer and Dryer. Extra Long Paver Patio! Dual Egress Windows in Basement. Full Basement Plumbed for Future Bath. Covered Front Porch with Storm Door. Vinyl Windows and Trim. Roof Assessment Paid Thru 2025. Award Winning Utica Schools!
- Type:
- Single Family
- Sq.Ft.:
- 1,400
- Status:
- Active
- Beds:
- 4
- Lot size:
- 0.45 Acres
- Baths:
- 2.00
- MLS#:
- 60308633
- Subdivision:
- S/P Eyster's Mound Rd Fms # 03
ADDITIONAL INFORMATION
WELCOME HOME...... BEAUTIFUL HOUSE LOCATED ON WOODED 1/2 ACRE LOT. THIS HOME OFFERS 4 BEDROOMS AND 2 FULL BATHS, UPDATED KITCHEN AND BATHS, OPEN FLOOR PLAN, 2 CAR GARAGE, 2 SHEDS ALSO ON THE PROPERTY. FRESHLY PAINTED THROUGHOUT, ALL NEW FLOORING, AND LIGHTING. THE MASTER BEDROOM OFFERS A FULL BATH, ALONG WITH A HUGE CLOSET, DOUBLE FRENCH DOORS WHICH LEAD TO THE DECK OVER LOOKING THE BEAUTIFUL YARD. BRAND NEW DECK ON THE FRONT OF THE HOME. THE MODERN OPEN KITCHEN FEATURES ALL NEW CABINETS, QUARTZ COUNTER TOPS . THE CROWN MOLDINGS AND WAINS COATING ADDS A TOUCH OF CLASS TO THE HOME. LARGER DRIVEWAY OFFERS LOADS OF PARKING, GREAT FOR ENTERTAINING, OR STORING RVS AND BOATS. LOCATED ON A BEAUTIFUL TREE LINED STREET, CLOSE TO SHOPPING AND FREEWAYS. THIS HOME IS LOCATED WITHIN THE UTICA SCHOOL DISTRICT. PRICED TO SELL !!!
- Type:
- Single Family
- Sq.Ft.:
- 2,720
- Status:
- Active
- Beds:
- 4
- Lot size:
- 0.25 Acres
- Baths:
- 3.00
- MLS#:
- 60305784
ADDITIONAL INFORMATION
NEW CONSTRUCTION *TO BE BUILT* Colonial Home -- Introducing Palazzolo Building Co., a fourth-generation builder renowned for quality craftsmanship and attention to detail. Welcome to SPRING MEADOWS, a newly developed prestigious community in the heart of Sterling Heights. This NEW CONSTRUCTION home represents modern living with its open floor plan, arched entryways, 8ft doors, and 9ft ceilings throughout the home. Home features include: Gourmet kitchen with walk-in pantry. Spacious great room with fireplace. A command center designed as a hub for planning and organizing. Library/Study. 4 bedrooms including a primary ensuite. 9ft basement insulated, energy-efficient, and will be prepped for a half bath. Option to add a loggia in the backyard creating a covered space. Contact us for more information and visit our Showroom to discuss and review all Available Options to Customize your Dream Home ***Additional lots are available BUILD TO SUIT in this community: Ranch, Colonial, and Split-Level homes.
- Type:
- Single Family
- Sq.Ft.:
- 2,321
- Status:
- Active
- Beds:
- 3
- Lot size:
- 0.17 Acres
- Baths:
- 3.00
- MLS#:
- 60305783
- Subdivision:
- Spring Meadows
ADDITIONAL INFORMATION
NEW CONSTRUCTION **TO BE BUILT** Ranch Home -- Introducing Palazzolo Building Co., a fourth-generation builder renowned for quality craftsmanship and attention to detail. **Photos are of a similar fully built home** Welcome to SPRING MEADOWS, a newly developed prestigious community in the heart of Sterling Heights. This Ranch home represents modern living with its open floor plan, arched entryways, 8ft doors, and 9ft ceilings throughout the home.. Home features include: Gourmet kitchen with walk-in pantry. Spacious great room with fireplace. A command center designed as a hub for planning and organizing. 3 bedrooms including a primary ensuite and a versatile loft area offering ample space for relaxation and recreation. 9ft basement insulated, energy-efficient, and will be prepped for a half bath. ***Additional lots are available BUILD to SUIT in this community: Ranch, Colonial, and Split-Level homes.
- Type:
- Single Family
- Sq.Ft.:
- 2,906
- Status:
- Active
- Beds:
- 4
- Lot size:
- 0.25 Acres
- Baths:
- 4.00
- MLS#:
- 60305721
ADDITIONAL INFORMATION
NEW CONSTRUCTION - TO BE BUILT - Colonial Home - **Photos shows are of a similar home in different community** Introducing Palazzolo Building Co., a fourth-generation builder renowned for quality craftsmanship and attention to detail. Welcome to SPRING MEADOWS, a newly developed prestigious community in the heart of Sterling Heights. This home represents modern living with every detail including 8ft doors and 9ft ceilings on the first floor. Great room with decorative fireplace and wood mantle. Hardwood flooring throughout the first floor. Gourmet kitchen is a chefs dream with a walk-in pantry, quartz countertops, and large island providing additional storage. Oversized windows throughout create an abundance of natural lighting pouring into the home. Staircase is adorned with oak handrails, oak endcaps, stained stringer boards, and metal spindles. Luxurious primary ensuite features a stepped cathedral ceiling, two walk-in closets, dual vanities, large shower and soaking bathtub. Second bedroom has attached bathroom, the two remaining bedrooms share a connecting bathroom. 2nd floor laundry provides a level of convenience. Spacious Walkout Basement, 9ft insulated energy efficient basement with a half bath and an additional bedroom. Step outside to the loggia creating the ideal space for relaxation. Contact us for more information and visit our Showroom to discuss and review all Available Options to Customize your Dream Home ***Additional lots are available BUILD TO SUIT in this community: Ranch, Colonial, and Split-Level homes.
- Type:
- Single Family
- Sq.Ft.:
- 1,979
- Status:
- Active
- Beds:
- 3
- Lot size:
- 1 Acres
- Baths:
- 2.00
- MLS#:
- 60297453
- Subdivision:
- S/P Houghton
ADDITIONAL INFORMATION
This is the one! This beautiful brick Tri-level sits on an acre of land in the desirable Sterling Heights! This beauty backs right up to the river park, connecting to Dodge Park bike trails, fishing grounds, and playgrounds! Updates include roof 2012, double pane windows updated within the last 10 years, hot water heater 2023, and boiler about 12 years old! The open concept layout is so inviting, provides the perfect amount of space for a cozy night in with family, or hosting a get together with friends! The lower-level walks right out to the beautiful acre of land it sits on, along with a covered patio! Schedule your showing today, before it's gone! *INSPECTION REPORT ON FILE AND SELLER WILL GIVE CREDIT TOWARDS CENTRAL AIR INSTALLMENT WITH FULL PRICE OFFER!*
- Type:
- Single Family
- Sq.Ft.:
- 2,044
- Status:
- Active
- Beds:
- 3
- Lot size:
- 0.17 Acres
- Baths:
- 3.00
- MLS#:
- 60297324
- Subdivision:
- Spring Meadows
ADDITIONAL INFORMATION
NEW CONSTRUCTION Ranch Home -- Introducing Palazzolo Building Co., a fourth-generation builder renowned for quality craftsmanship and attention to detail. Welcome to SPRING MEADOWS, a newly developed prestigious community in the heart of Sterling Heights. This Ranch home represents modern living with its open floor plan, arched entryways, 8ft doors, and 9ft ceilings throughout the home.. Home features include: Gourmet kitchen with walk-in pantry. Spacious great room with fireplace. A command center designed as a hub for planning and organizing. 3 bedrooms including a primary ensuite. 9ft basement insulated, energy-efficient, and will be prepped for a half bath. ***Additional lots are available BUILD to SUIT in this community: Ranch, Colonial, and Split-Level homes.

Provided through IDX via MiRealSource. Courtesy of MiRealSource Shareholder. Copyright MiRealSource. The information published and disseminated by MiRealSource is communicated verbatim, without change by MiRealSource, as filed with MiRealSource by its members. The accuracy of all information, regardless of source, is not guaranteed or warranted. All information should be independently verified. Copyright 2024 MiRealSource. All rights reserved. The information provided hereby constitutes proprietary information of MiRealSource, Inc. and its shareholders, affiliates and licensees and may not be reproduced or transmitted in any form or by any means, electronic or mechanical, including photocopy, recording, scanning or any information storage and retrieval system, without written permission from MiRealSource, Inc. Provided through IDX via MiRealSource, as the “Source MLS”, courtesy of the Originating MLS shown on the property listing, as the Originating MLS. The information published and disseminated by the Originating MLS is communicated verbatim, without change by the Originating MLS, as filed with it by its members. The accuracy of all information, regardless of source, is not guaranteed or warranted. All information should be independently verified. Copyright 2024 MiRealSource. All rights reserved. The information provided hereby constitutes proprietary information of MiRealSource, Inc. and its shareholders, affiliates and licensees and may not be reproduced or transmitted in any form or by any means, electronic or mechanical, including photocopy, recording, scanning or any information storage and retrieval system, without written permission from MiRealSource, Inc.
Sterling Heights Real Estate
The median home value in Sterling Heights, MI is $200,900. This is higher than the county median home value of $176,700. The national median home value is $219,700. The average price of homes sold in Sterling Heights, MI is $200,900. Approximately 68.86% of Sterling Heights homes are owned, compared to 27.45% rented, while 3.69% are vacant. Sterling Heights real estate listings include condos, townhomes, and single family homes for sale. Commercial properties are also available. If you see a property you’re interested in, contact a Sterling Heights real estate agent to arrange a tour today!
Sterling Heights, Michigan 48314 has a population of 131,996. Sterling Heights 48314 is more family-centric than the surrounding county with 31.41% of the households containing married families with children. The county average for households married with children is 29.85%.
The median household income in Sterling Heights, Michigan 48314 is $62,344. The median household income for the surrounding county is $58,175 compared to the national median of $57,652. The median age of people living in Sterling Heights 48314 is 41 years.
Sterling Heights Weather
The average high temperature in July is 82.9 degrees, with an average low temperature in January of 17.3 degrees. The average rainfall is approximately 33 inches per year, with 34.1 inches of snow per year.
