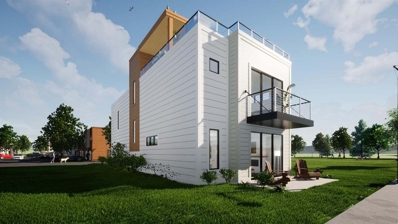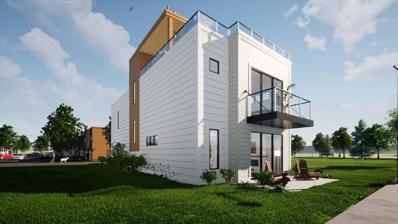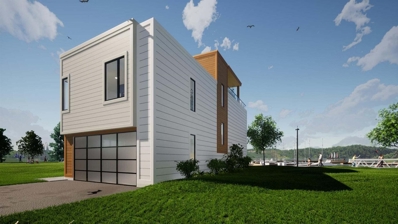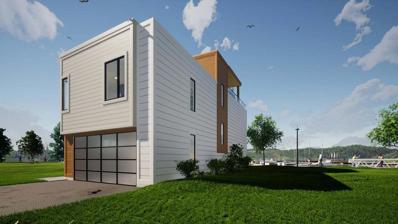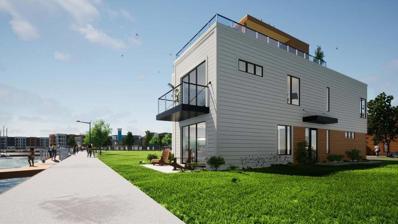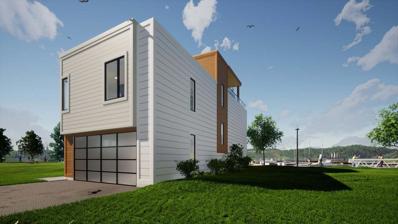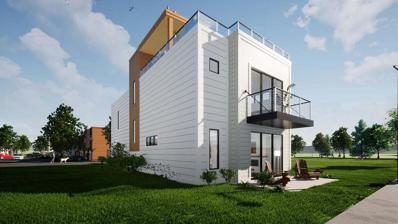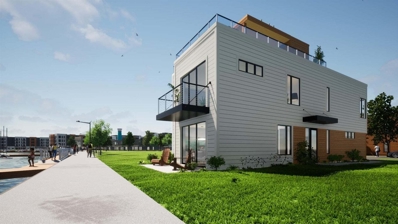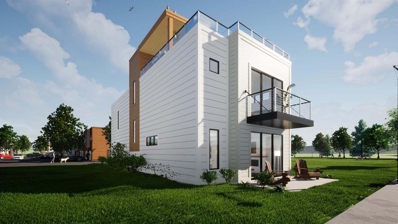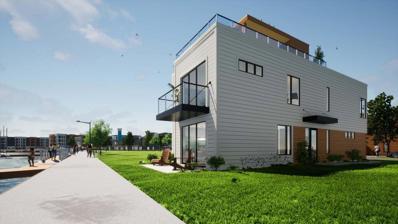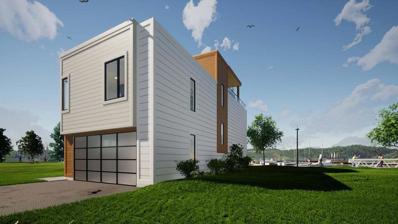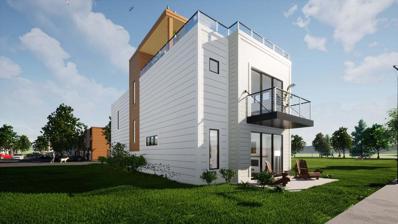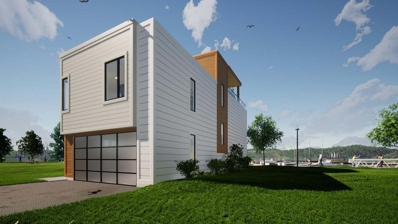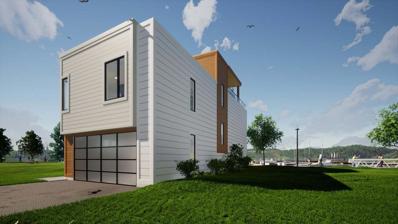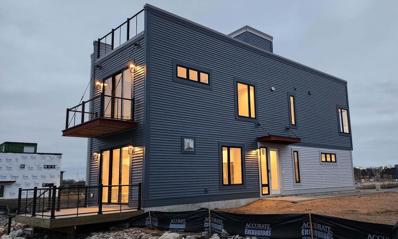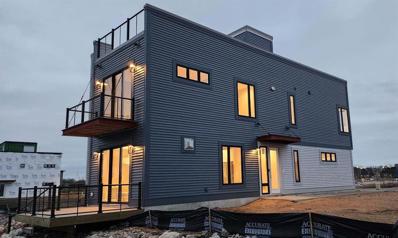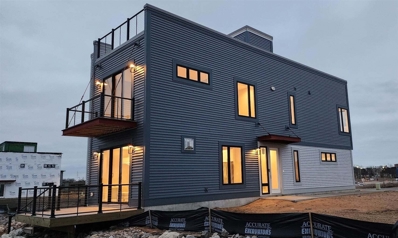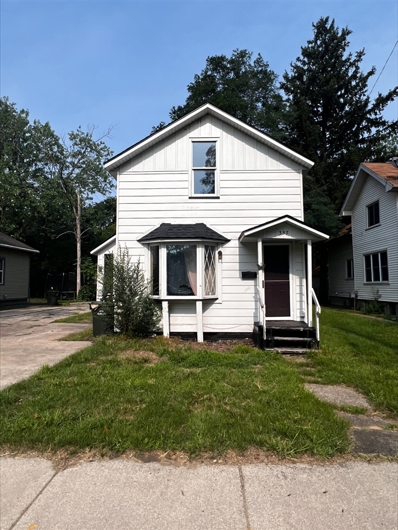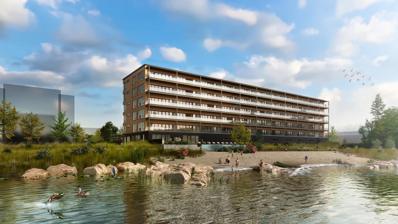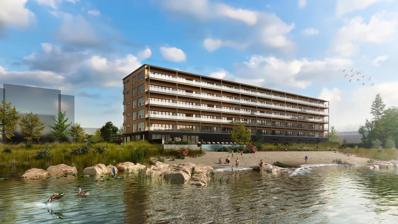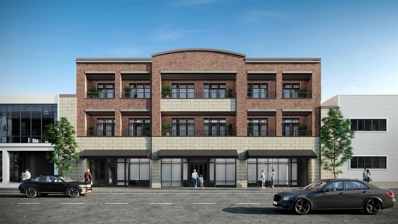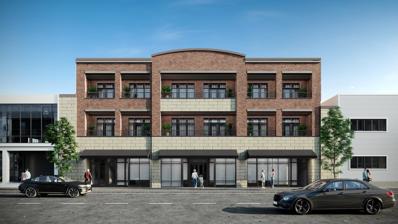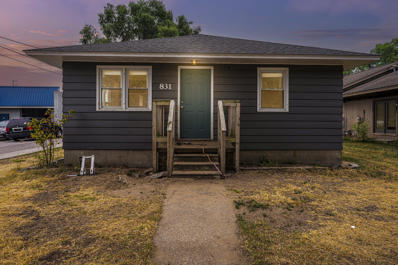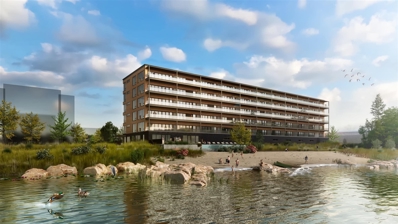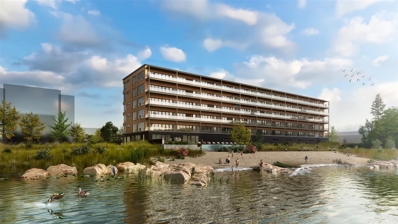Muskegon MI Homes for Sale
ADDITIONAL INFORMATION
Welcome to VIRIDIAN SHORES! These creatively designed homes feature open concept main floors, expansive ceilings, breathtaking views of the water, and panoramic views of Muskegon Lake from finished rooftop living areas. There are three floor plans, each with their own unique style and layout. Multiple finish options make it easy to add your personal touch throughout the home. Did somebody say HAPPY HOUR? Each rooftop living area can be finished with a trellis, fireplace and large seating area: Your new favorite place to sip morning coffee, host guests, and soak up the sun! Boat slips are available to every VS resident, on a first-come, first-serve basis. *Pricing subject to change, based on material cost fluctuations*
- Type:
- Single Family
- Sq.Ft.:
- 1,844
- Status:
- Active
- Beds:
- 3
- Year built:
- 2023
- Baths:
- 3.00
- MLS#:
- 23133548
ADDITIONAL INFORMATION
Welcome to VIRIDIAN SHORES! These creatively designed homes feature open concept main floors, expansive ceilings, breathtaking views of the water, and panoramic views of Muskegon Lake from finished rooftop living areas. There are three floor plans, each with their own unique style and layout. Multiple finish options make it easy to add your personal touch throughout the home. Did somebody say HAPPY HOUR? Each rooftop living area can be finished with a trellis, fireplace and large seating area: Your new favorite place to sip morning coffee, host guests, and soak up the sun! Boat slips are available to every VS resident, on a first-come, first-serve basis. *Pricing subject to change, based on material cost fluctuations*
ADDITIONAL INFORMATION
Welcome to VIRIDIAN SHORES! These creatively designed homes feature open concept main floors, expansive ceilings, breathtaking views of the water, and panoramic views of Muskegon Lake from finished rooftop living areas. There are three floor plans, each with their own unique style and layout. Multiple finish options make it easy to add your personal touch throughout the home. Did somebody say HAPPY HOUR? Each rooftop living area can be finished with a trellis, fireplace and large seating area: Your new favorite place to sip morning coffee, host guests, and soak up the sun! Boat slips are available to every VS resident, on a first-come, first-serve basis. *Pricing subject to change, based on material cost fluctuations*
- Type:
- Single Family
- Sq.Ft.:
- 1,844
- Status:
- Active
- Beds:
- 3
- Year built:
- 2023
- Baths:
- 2.10
- MLS#:
- 65023133532
ADDITIONAL INFORMATION
Welcome to VIRIDIAN SHORES! These creatively designed homes feature open concept main floors, expansive ceilings, breathtaking views of the water, and panoramic views of Muskegon Lake from finished rooftop living areas. There are three floor plans, each with their own unique style and layout. Multiple finish options make it easy to add your personal touch throughout the home. Did somebody say HAPPY HOUR? Each rooftop living area can be finished with a trellis, fireplace and large seating area: Your new favorite place to sip morning coffee, host guests, and soak up the sun! Boat slips are available to every VS resident, on a first-come, first-serve basis. *Pricing subject to change, based on material cost fluctuations*
- Type:
- Single Family
- Sq.Ft.:
- 1,844
- Status:
- Active
- Beds:
- 3
- Year built:
- 2023
- Baths:
- 2.10
- MLS#:
- 65023133525
ADDITIONAL INFORMATION
Welcome to VIRIDIAN SHORES! These creatively designed homes feature open concept main floors, expansive ceilings, breathtaking views of the water, and panoramic views of Muskegon Lake from finished rooftop living areas. There are three floor plans, each with their own unique style and layout. Multiple finish options make it easy to add your personal touch throughout the home. Did somebody say HAPPY HOUR? Each rooftop living area can be finished with a trellis, fireplace and large seating area: Your new favorite place to sip morning coffee, host guests, and soak up the sun! Boat slips are available to every VS resident, on a first-come, first-serve basis. *Pricing subject to change, based on material cost fluctuations*
- Type:
- Single Family
- Sq.Ft.:
- 1,844
- Status:
- Active
- Beds:
- 3
- Year built:
- 2023
- Baths:
- 3.00
- MLS#:
- 23133532
ADDITIONAL INFORMATION
Welcome to VIRIDIAN SHORES! These creatively designed homes feature open concept main floors, expansive ceilings, breathtaking views of the water, and panoramic views of Muskegon Lake from finished rooftop living areas. There are three floor plans, each with their own unique style and layout. Multiple finish options make it easy to add your personal touch throughout the home. Did somebody say HAPPY HOUR? Each rooftop living area can be finished with a trellis, fireplace and large seating area: Your new favorite place to sip morning coffee, host guests, and soak up the sun! Boat slips are available to every VS resident, on a first-come, first-serve basis. *Pricing subject to change, based on material cost fluctuations*
- Type:
- Single Family
- Sq.Ft.:
- 1,844
- Status:
- Active
- Beds:
- 3
- Year built:
- 2023
- Baths:
- 2.10
- MLS#:
- 65023133519
ADDITIONAL INFORMATION
Welcome to VIRIDIAN SHORES! These creatively designed homes feature open concept main floors, expansive ceilings, breathtaking views of the water, and panoramic views of Muskegon Lake from finished rooftop living areas. There are three floor plans, each with their own unique style and layout. Multiple finish options make it easy to add your personal touch throughout the home. Did somebody say HAPPY HOUR? Each rooftop living area can be finished with a trellis, fireplace and large seating area: Your new favorite place to sip morning coffee, host guests, and soak up the sun! Boat slips are available to every VS resident, on a first-come, first-serve basis. *Pricing subject to change, based on material cost fluctuations*
ADDITIONAL INFORMATION
Welcome to VIRIDIAN SHORES! These creatively designed homes feature open concept main floors, expansive ceilings, breathtaking views of the water, and panoramic views of Muskegon Lake from finished rooftop living areas. There are three floor plans, each with their own unique style and layout. Multiple finish options make it easy to add your personal touch throughout the home. Did somebody say HAPPY HOUR? Each rooftop living area can be finished with a trellis, fireplace and large seating area: Your new favorite place to sip morning coffee, host guests, and soak up the sun! Boat slips are available to every VS resident, on a first-come, first-serve basis. *Pricing subject to change, based on material cost fluctuations*
ADDITIONAL INFORMATION
Welcome to VIRIDIAN SHORES! These creatively designed homes feature open concept main floors, expansive ceilings, breathtaking views of the water, and panoramic views of Muskegon Lake from finished rooftop living areas. There are three floor plans, each with their own unique style and layout. Multiple finish options make it easy to add your personal touch throughout the home. Did somebody say HAPPY HOUR? Each rooftop living area can be finished with a trellis, fireplace and large seating area: Your new favorite place to sip morning coffee, host guests, and soak up the sun! Boat slips are available to every VS resident, on a first-come, first-serve basis. *Pricing subject to change, based on material cost fluctuations*
- Type:
- Single Family
- Sq.Ft.:
- 1,844
- Status:
- Active
- Beds:
- 3
- Year built:
- 2023
- Baths:
- 3.00
- MLS#:
- 23133525
ADDITIONAL INFORMATION
Welcome to VIRIDIAN SHORES! These creatively designed homes feature open concept main floors, expansive ceilings, breathtaking views of the water, and panoramic views of Muskegon Lake from finished rooftop living areas. There are three floor plans, each with their own unique style and layout. Multiple finish options make it easy to add your personal touch throughout the home. Did somebody say HAPPY HOUR? Each rooftop living area can be finished with a trellis, fireplace and large seating area: Your new favorite place to sip morning coffee, host guests, and soak up the sun! Boat slips are available to every VS resident, on a first-come, first-serve basis. *Pricing subject to change, based on material cost fluctuations*
- Type:
- Single Family
- Sq.Ft.:
- 1,844
- Status:
- Active
- Beds:
- 3
- Year built:
- 2023
- Baths:
- 2.10
- MLS#:
- 65023133513
ADDITIONAL INFORMATION
Welcome to VIRIDIAN SHORES! These creatively designed homes feature open concept main floors, expansive ceilings, breathtaking views of the water, and panoramic views of Muskegon Lake from finished rooftop living areas. There are three floor plans, each with their own unique style and layout. Multiple finish options make it easy to add your personal touch throughout the home. Did somebody say HAPPY HOUR? Each rooftop living area can be finished with a trellis, fireplace and large seating area: Your new favorite place to sip morning coffee, host guests, and soak up the sun! Boat slips are available to every VS resident, on a first-come, first-serve basis. *Pricing subject to change, based on material cost fluctuations*
- Type:
- Single Family
- Sq.Ft.:
- 1,844
- Status:
- Active
- Beds:
- 3
- Year built:
- 2023
- Baths:
- 3.00
- MLS#:
- 23133519
ADDITIONAL INFORMATION
Welcome to VIRIDIAN SHORES! These creatively designed homes feature open concept main floors, expansive ceilings, breathtaking views of the water, and panoramic views of Muskegon Lake from finished rooftop living areas. There are three floor plans, each with their own unique style and layout. Multiple finish options make it easy to add your personal touch throughout the home. Did somebody say HAPPY HOUR? Each rooftop living area can be finished with a trellis, fireplace and large seating area: Your new favorite place to sip morning coffee, host guests, and soak up the sun! Boat slips are available to every VS resident, on a first-come, first-serve basis. *Pricing subject to change, based on material cost fluctuations*
ADDITIONAL INFORMATION
Welcome to VIRIDIAN SHORES! These creatively designed homes feature open concept main floors, expansive ceilings, breathtaking views of the water, and panoramic views of Muskegon Lake from finished rooftop living areas. There are three floor plans, each with their own unique style and layout. Multiple finish options make it easy to add your personal touch throughout the home. Did somebody say HAPPY HOUR? Each rooftop living area can be finished with a trellis, fireplace and large seating area: Your new favorite place to sip morning coffee, host guests, and soak up the sun! Boat slips are available to every VS resident, on a first-come, first-serve basis. *Pricing subject to change, based on material cost fluctuations*
- Type:
- Single Family
- Sq.Ft.:
- 1,844
- Status:
- Active
- Beds:
- 3
- Year built:
- 2023
- Baths:
- 3.00
- MLS#:
- 23133513
ADDITIONAL INFORMATION
Welcome to VIRIDIAN SHORES! These creatively designed homes feature open concept main floors, expansive ceilings, breathtaking views of the water, and panoramic views of Muskegon Lake from finished rooftop living areas. There are three floor plans, each with their own unique style and layout. Multiple finish options make it easy to add your personal touch throughout the home. Did somebody say HAPPY HOUR? Each rooftop living area can be finished with a trellis, fireplace and large seating area: Your new favorite place to sip morning coffee, host guests, and soak up the sun! Boat slips are available to every VS resident, on a first-come, first-serve basis. *Pricing subject to change, based on material cost fluctuations*
- Type:
- Single Family
- Sq.Ft.:
- 1,844
- Status:
- Active
- Beds:
- 3
- Year built:
- 2023
- Baths:
- 3.00
- MLS#:
- 23032291
ADDITIONAL INFORMATION
Welcome to VIRIDIAN SHORES! These creatively designed homes feature open concept main floors, expansive ceilings, breathtaking views of the water, and panoramic views of Muskegon Lake from finished rooftop living areas. There are three floor plans, each with their own unique style and layout. Multiple finish options make it easy to add your personal touch throughout the home. Did somebody say HAPPY HOUR? Each rooftop living area can be finished with a trellis, fireplace and large seating area: Your new favorite place to sip morning coffee, host guests, and soak up the sun! Boat slips are available to every VS resident, on a first-come, first-serve basis. *Pricing subject to change, based on material cost fluctuations*
- Type:
- Single Family
- Sq.Ft.:
- 1,844
- Status:
- Active
- Beds:
- 3
- Year built:
- 2023
- Baths:
- 2.10
- MLS#:
- 65023032291
ADDITIONAL INFORMATION
Welcome to VIRIDIAN SHORES! These creatively designed homes feature open concept main floors, expansive ceilings, breathtaking views of the water, and panoramic views of Muskegon Lake from finished rooftop living areas. There are three floor plans, each with their own unique style and layout. Multiple finish options make it easy to add your personal touch throughout the home. Did somebody say HAPPY HOUR? Each rooftop living area can be finished with a trellis, fireplace and large seating area: Your new favorite place to sip morning coffee, host guests, and soak up the sun! Boat slips are available to every VS resident, on a first-come, first-serve basis. *Pricing subject to change, based on material cost fluctuations*
ADDITIONAL INFORMATION
Welcome to VIRIDIAN SHORES! These creatively designed homes feature open concept main floors, expansive ceilings, breathtaking views of the water, and panoramic views of Muskegon Lake from finished rooftop living areas. There are three floor plans, each with their own unique style and layout. Multiple finish options make it easy to add your personal touch throughout the home. Did somebody say HAPPY HOUR? Each rooftop living area can be finished with a trellis, fireplace and large seating area: Your new favorite place to sip morning coffee, host guests, and soak up the sun! Boat slips are available to every VS resident, on a first-come, first-serve basis. *Pricing subject to change, based on material cost fluctuations*
- Type:
- Single Family
- Sq.Ft.:
- 956
- Status:
- Active
- Beds:
- 4
- Lot size:
- 0.15 Acres
- Baths:
- 1.00
- MLS#:
- 70327448
ADDITIONAL INFORMATION
This home is a must see with so much potential. Located on a quiet street across from Aamodt Park you will find this 4 bedroom, 1 bath home. This home is in need of TLC and is being sold AS-IS.
- Type:
- Other
- Sq.Ft.:
- 1,484
- Status:
- Active
- Beds:
- 3
- Year built:
- 2023
- Baths:
- 2.00
- MLS#:
- 23016423
ADDITIONAL INFORMATION
Welcome to Adelaide Pointe where you'll find the best of everything! Michigan's first Mass Timber Condos and greenest condos in MI. This condo, situated on Muskegon Lake, will have amazing sunset views. This gorgeous 2 bedroom (3rd bedroom upgrade available) and 2 bath 1,484 sq ft condo boasts an open floor plan with kitchen island, 28x8 foot terrace, and owner's suite. Amenities include 25-yrd waterfront lap pool, outdoor common space, underneath garage parking, bicycle parking, and dual elevators. On-site restaurant, marina, shopping, bike trail, and parks are some of the options that will be available right outside your door. Photos and 3D walkthrough tour are a representation of the potential space. Actual floor plans may vary. Anticipated completion in 2024. Showroom now available.
- Type:
- Other
- Sq.Ft.:
- 1,484
- Status:
- Active
- Beds:
- 3
- Year built:
- 2023
- Baths:
- 2.00
- MLS#:
- 23016424
ADDITIONAL INFORMATION
Welcome to Adelaide Pointe where you'll find the best of everything! Michigan's first Mass Timber Condos and greenest condos in MI. This condo, situated on Muskegon Lake, will have amazing sunset views. This gorgeous 2 bedroom (3rd bedroom upgrade available) and 2 bath 1,484 sq ft condo boasts an open floor plan with kitchen island, 28x8 foot terrace, and owner's suite. Amenities include 25-yrd waterfront lap pool, outdoor common space, underneath garage parking, bicycle parking, and dual elevators. On-site restaurant, marina, shopping, bike trail, and parks are some of the options that will be available right outside your door. Photos and 3D walkthrough tour are a representation of the potential space. Actual floor plans may vary. Anticipated completion in 2024. Showroom now available.
- Type:
- Condo
- Sq.Ft.:
- 1,224
- Status:
- Active
- Beds:
- 2
- Lot size:
- 0.25 Acres
- Baths:
- 2.00
- MLS#:
- 70340424
ADDITIONAL INFORMATION
Introducing Five93 Lakeview Place. Luxury condos that feature their own large porch for a true life style of European living in the heart of the city. 2 bedrooms, 2 bathrooms, high end appliances, and granite counter tops. Private heated parking located on the 1st floor. With its convenient location you can walk to your favorite downtown restaurants, watering holes, coffee shops, museums, or the convention center to catch a show. If location is your need, or want look no further. Anticipated completion end of year 2024.
- Type:
- Other
- Sq.Ft.:
- 1,135
- Status:
- Active
- Beds:
- 2
- Lot size:
- 0.25 Acres
- Year built:
- 2023
- Baths:
- 2.00
- MLS#:
- 23025066
- Subdivision:
- Five93 Lakeview Place
ADDITIONAL INFORMATION
Introducing Five93 Lakeview Place. Luxury condos, situated with amazing views of Muskegon Lake in downtown Muskegon. This 2 bed, 2 bath unit includes a private porch to enjoy morning coffee with a picturesque view. You will also enjoy high end appliances, granite countertops, and private heated parking on 1st floor. From this convenient location you can walk to your favorite restaurant, watering hole, coffee shop, museum, or to the convention center to catch a show. If location is a need or want for you, look no further. Anticipated completion end of 2024. Taking reservations now!
- Type:
- Single Family
- Sq.Ft.:
- 936
- Status:
- Active
- Beds:
- 2
- Lot size:
- 0.11 Acres
- Year built:
- 1800
- Baths:
- 1.00
- MLS#:
- 23023035
ADDITIONAL INFORMATION
Do not miss your opportunity to view this home! This charming ranch style home is ready for its next owners! The main floor features two bedrooms, one bathroom, and a spacious kitchen with stainless steel appliances. The basement is full of opportunities to expand your living space, including a potential third bedroom. This home is conveniently located near shopping and restaurant options. Contact an agent to schedule a private showing today! Buyer and buyer's agent to verify all information.
ADDITIONAL INFORMATION
Welcome to Adelaide Pointe where you'll find the best of everything! Michigan's first Mass Timber Condos and greenest condos in MI. This condo, situated on Muskegon Lake, will have amazing sunset views. This gorgeous 2 bedroom (3rd bedroom upgrade available) and 2 bath 1,484 sq ft condo boasts an open floor plan with kitchen island, 28x8 foot terrace, and owner's suite. Amenities include 25-yrd waterfront lap pool, outdoor common space, underneath garage parking, bicycle parking, and dual elevators. On-site restaurant, marina, shopping, bike trail, and parks are some of the options that will be available right outside your door. Photos and 3D walkthrough tour are a representation of the potential space. Actual floor plans may vary. Anticipated completion in 2024. Showroom now available.
ADDITIONAL INFORMATION
Welcome to Adelaide Pointe where you'll find the best of everything! Michigan's first Mass Timber Condos and greenest condos in MI. This condo, situated on Muskegon Lake, will have amazing sunset views. This gorgeous 2 bedroom (3rd bedroom upgrade available) and 2 bath 1,484 sq ft condo boasts an open floor plan with kitchen island, 28x8 foot terrace, and owner's suite. Amenities include 25-yrd waterfront lap pool, outdoor common space, underneath garage parking, bicycle parking, and dual elevators. On-site restaurant, marina, shopping, bike trail, and parks are some of the options that will be available right outside your door. Photos and 3D walkthrough tour are a representation of the potential space. Actual floor plans may vary. Anticipated completion in 2024. Showroom now available.

Provided through IDX via MiRealSource. Courtesy of MiRealSource Shareholder. Copyright MiRealSource. The information published and disseminated by MiRealSource is communicated verbatim, without change by MiRealSource, as filed with MiRealSource by its members. The accuracy of all information, regardless of source, is not guaranteed or warranted. All information should be independently verified. Copyright 2024 MiRealSource. All rights reserved. The information provided hereby constitutes proprietary information of MiRealSource, Inc. and its shareholders, affiliates and licensees and may not be reproduced or transmitted in any form or by any means, electronic or mechanical, including photocopy, recording, scanning or any information storage and retrieval system, without written permission from MiRealSource, Inc. Provided through IDX via MiRealSource, as the “Source MLS”, courtesy of the Originating MLS shown on the property listing, as the Originating MLS. The information published and disseminated by the Originating MLS is communicated verbatim, without change by the Originating MLS, as filed with it by its members. The accuracy of all information, regardless of source, is not guaranteed or warranted. All information should be independently verified. Copyright 2024 MiRealSource. All rights reserved. The information provided hereby constitutes proprietary information of MiRealSource, Inc. and its shareholders, affiliates and licensees and may not be reproduced or transmitted in any form or by any means, electronic or mechanical, including photocopy, recording, scanning or any information storage and retrieval system, without written permission from MiRealSource, Inc.

The properties on this web site come in part from the Broker Reciprocity Program of Member MLS's of the Michigan Regional Information Center LLC. The information provided by this website is for the personal, noncommercial use of consumers and may not be used for any purpose other than to identify prospective properties consumers may be interested in purchasing. Copyright 2024 Michigan Regional Information Center, LLC. All rights reserved.

The accuracy of all information, regardless of source, is not guaranteed or warranted. All information should be independently verified. This IDX information is from the IDX program of RealComp II Ltd. and is provided exclusively for consumers' personal, non-commercial use and may not be used for any purpose other than to identify prospective properties consumers may be interested in purchasing. IDX provided courtesy of Realcomp II Ltd., via Xome Inc. and Realcomp II Ltd., copyright 2024 Realcomp II Ltd. Shareholders.
Muskegon Real Estate
The median home value in Muskegon, MI is $200,000. This is higher than the county median home value of $120,300. The national median home value is $219,700. The average price of homes sold in Muskegon, MI is $200,000. Approximately 42.74% of Muskegon homes are owned, compared to 42.94% rented, while 14.31% are vacant. Muskegon real estate listings include condos, townhomes, and single family homes for sale. Commercial properties are also available. If you see a property you’re interested in, contact a Muskegon real estate agent to arrange a tour today!
Muskegon, Michigan has a population of 38,189. Muskegon is less family-centric than the surrounding county with 19.42% of the households containing married families with children. The county average for households married with children is 26.7%.
The median household income in Muskegon, Michigan is $29,388. The median household income for the surrounding county is $46,077 compared to the national median of $57,652. The median age of people living in Muskegon is 35.1 years.
Muskegon Weather
The average high temperature in July is 80.4 degrees, with an average low temperature in January of 20.1 degrees. The average rainfall is approximately 35.8 inches per year, with 93.7 inches of snow per year.
