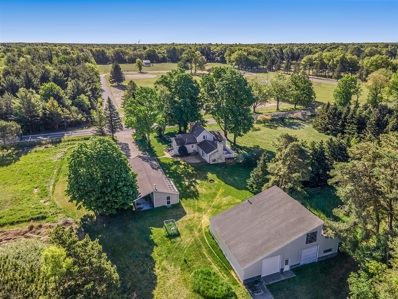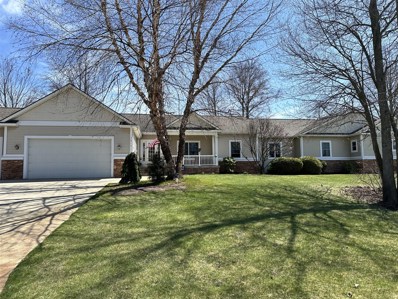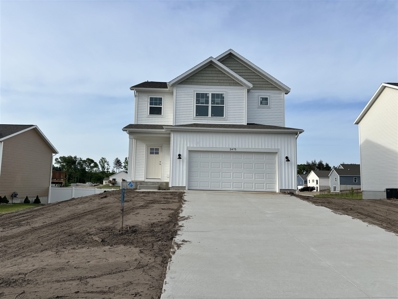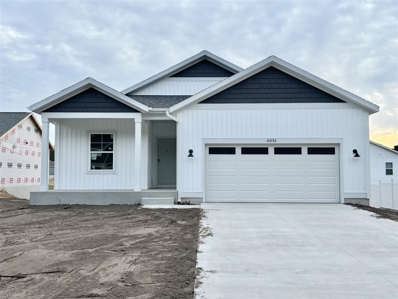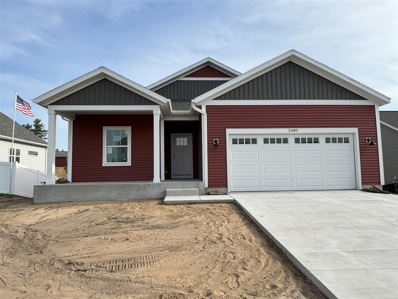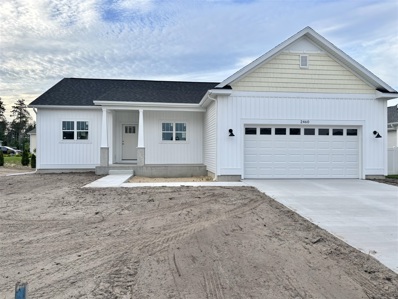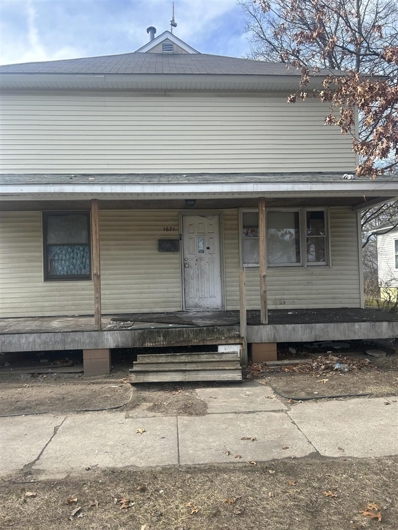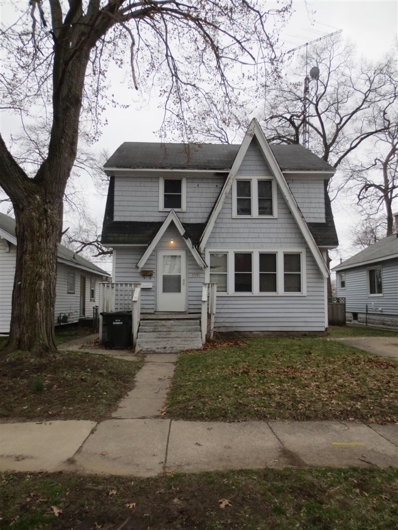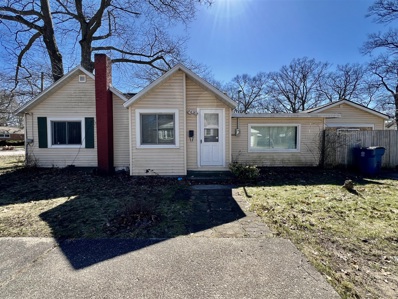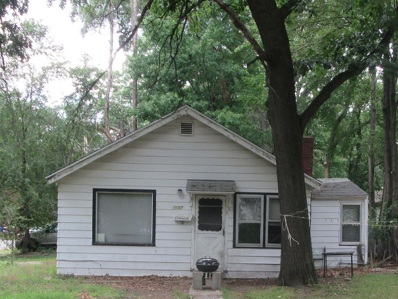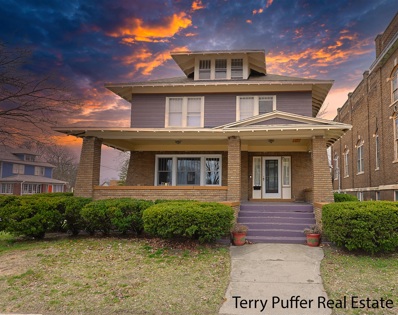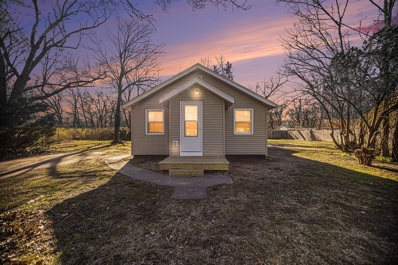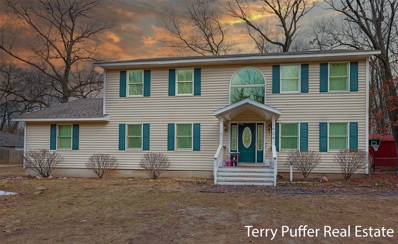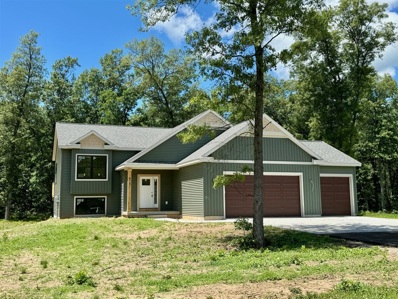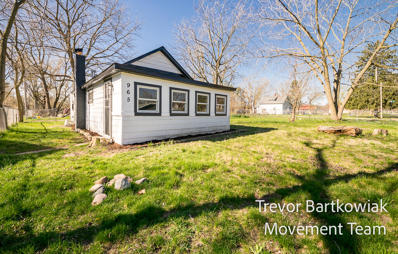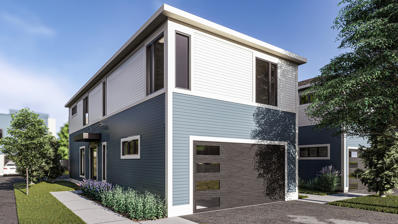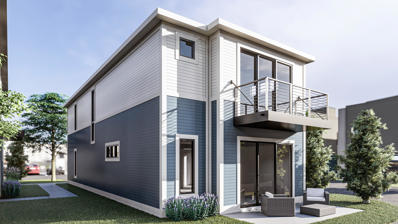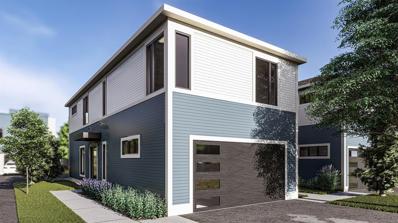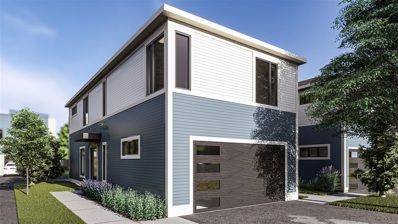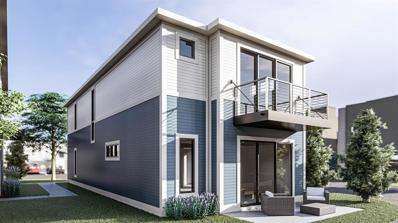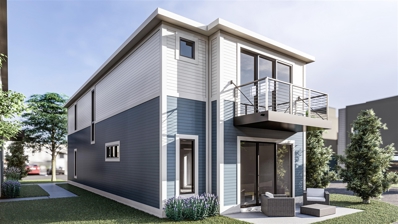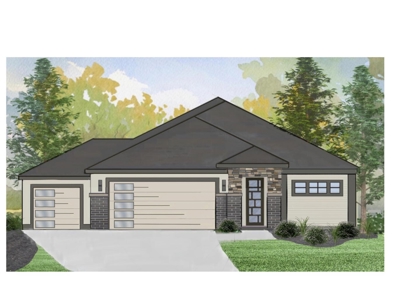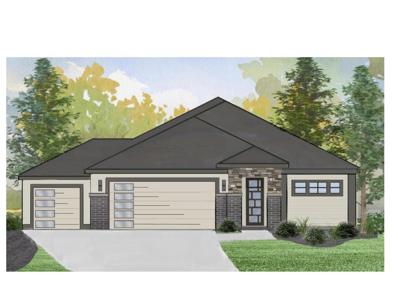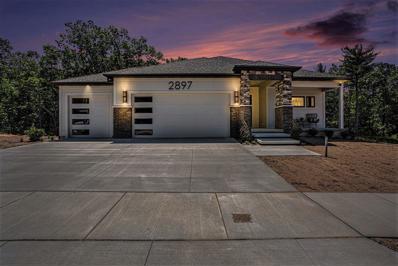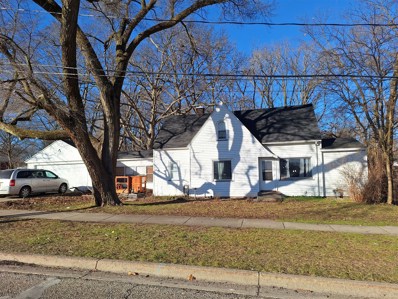Muskegon MI Homes for Sale
$1,400,000
Address not provided Muskegon, MI 49445
- Type:
- Single Family
- Sq.Ft.:
- 1,804
- Status:
- Active
- Beds:
- 4
- Lot size:
- 132 Acres
- Baths:
- 2.00
- MLS#:
- 70398785
ADDITIONAL INFORMATION
Attention developers or Farmers! Last contiguous 132-acre parcel in Laketon Township, ideal for a new subdivision in the sought-after Reeths Puffer school area. The property is located across from Mulally Park and features an updated farm home with a spacious family room, stone fireplace, main floor laundry and two full baths. The spacious 24x24 garage has an attached greenhouse. A separate 48 x 52 pole barn can hold all your toys or host horse stalls. A third structure for horse or cattle feeding. This gorgeous property features a mix of hardwoods and fruit trees, a peaceful pond and a section of Green Creek. Viewing is by appointment only; please refrain from walking the property without permission.
- Type:
- Single Family
- Sq.Ft.:
- 3,735
- Status:
- Active
- Beds:
- 7
- Lot size:
- 0.61 Acres
- Baths:
- 5.00
- MLS#:
- 70398332
ADDITIONAL INFORMATION
30 minutes from GR or Holland This custom ranch feature 2 primary suites with oversized walk-in closets! 6 bedrooms & 5 full baths. Fruitport Schools, and close to private schools k-12, Great access to 196 & 31. Close to shopping and shoreline, and all Muskegon has to offer. Beautiful Brazilian Cherry wood floors accent the walk-around living room fireplace. The lovely kitchen with a center island dressed in granite. Off the dining room deck, you'll overlook the meticulously maintained pool and koi pond which features a full outdoor kitchen, pool house, and a beautiful fireplace, seating area. Enjoy the pool as you enjoy the sound of the adjacent waterfall. Lower-level walk-out is perfect for entertaining, with a wet bar, wine storage, and a theatre room. Buyer to confirm all measurement
- Type:
- Single Family
- Sq.Ft.:
- 1,816
- Status:
- Active
- Beds:
- 3
- Lot size:
- 0.19 Acres
- Baths:
- 3.00
- MLS#:
- 70398367
ADDITIONAL INFORMATION
MOVE IN READY! This 'Basswood' floorplan is situated on lot #135 with views of the community greenspace and trail. The Basswood offers 3 bedrooms and 2.5 full baths with over 1800 sq ft of living space. Upgrades include 9' main floor ceilings, quartz countertops, vinyl plank flooring, central air and a 12x12 treated deck. A two story foyer welcomes you to this home offering an open concept great room. The kitchen hosts a center island and walk in pantry. Dining area offers a slider to the deck and both rooms are open to the spacious living area. Half bath and mud room complete the main level. The upper level hosts a large primary suite with a walk in closet and private bathroom. Two good-sized bedrooms share an adjoining bathroom that is divided into a vanity area and separate shower/toil
- Type:
- Single Family
- Sq.Ft.:
- 1,136
- Status:
- Active
- Beds:
- 2
- Lot size:
- 0.2 Acres
- Baths:
- 2.00
- MLS#:
- 70398298
ADDITIONAL INFORMATION
MOVE IN READY! This 'Linden' floorplan is situated on lot #131 with views of the community greenspace. Upgrades include 9' main floor ceilings, quartz countertops, vinyl plank flooring, central air, and a 12x12 treated deck. The Linden offers an open concept great room with a spacious kitchen, dining, and living area. The kitchen hosts a center island and quartz countertops. Primary suite hosts a private bathroom and large walk in closet. Second bedroom, full bathroom and convenient main floor laundry complete the main level. The daylight lower level is plumbed for a third bath and can be finished for a future family room and 3rd bedroom. Odeno is a custom home development in Fruitport Schools. Winding roads, walking trails, and community ponds set this neighborhood apart. Private and s
- Type:
- Single Family
- Sq.Ft.:
- 1,416
- Status:
- Active
- Beds:
- 2
- Lot size:
- 0.19 Acres
- Baths:
- 2.00
- MLS#:
- 70398296
ADDITIONAL INFORMATION
MOVE IN READY! This 'Magnolia' floorplan is situated on lot #98 with a walkout basement and pond views. Upgrades include 9' main floor ceilings, quartz countertops, luxury vinyl plank flooring in the great room, central air and a 12x12 treated deck. The Magnolia offers over 1400 sq ft of living space with 2 bedrooms, 2 full bathrooms, and main floor laundry. This plan offers an open concept great room- ideal for entertaining! The kitchen hosts a large center island, quartz countertops, and a walk in pantry. Spacious primary suite with private bathroom and walk in closet. Large second bedroom and full bathroom. A foyer and main floor laundry complete the main level of this home. Walkout basement is plumbed for a 3rd full bathroom and could be finished for future living space. Odeno is a cu
- Type:
- Single Family
- Sq.Ft.:
- 1,435
- Status:
- Active
- Beds:
- 3
- Lot size:
- 0.19 Acres
- Baths:
- 2.00
- MLS#:
- 70398285
ADDITIONAL INFORMATION
MOVE IN READY! This 'Serviceberry' floorplan offers an open concept living area with lots of natural light. This home is situated on lot #100 with a daylight basement and views of the pond. The serviceberry offers 3 bedrooms, 2 bathrooms and over 1400 sq ft of living space. Upgrades include quartz countertops, 9' main floor ceilings, central air, and a 12x12 deck. The open concept kitchen hosts a center island, quartz countertops, and a pantry. The great room offers vinyl plank flooring and a slider to the back deck. Convenient main floor laundry and mudroom. Spacious master suite with private bathroom and walk in closet. Two more bedrooms and a full bathroom complete the main level. The daylight lower level is plumbed for a 3rd full bathroom and can be finished with a 4th bedroom and fam
- Type:
- Single Family
- Sq.Ft.:
- 1,647
- Status:
- Active
- Beds:
- 3
- Lot size:
- 0.15 Acres
- Baths:
- 1.00
- MLS#:
- 70396710
ADDITIONAL INFORMATION
Three bed, one bath investment property downtown Muskegon with a decent sized partially fenced yard. Home is gutted and ready for new drywall and finishing touches. Home does include newer water heater and furnace. Renovate to sale, to call home, or to keep for an income property!!Schedule your showing TODAY!!
- Type:
- Single Family
- Sq.Ft.:
- 1,152
- Status:
- Active
- Beds:
- 3
- Lot size:
- 0.11 Acres
- Baths:
- 1.00
- MLS#:
- 70396347
ADDITIONAL INFORMATION
Located a ''stones throw'' away from Reese Field/ Park in the city of Muskegon, this three bedroom, one bath home is priced to sell. The home is looking for a buyer to bring it back to its original luster as it is loaded with character and charm. Some additional highlights include a fenced yard, hardwood floors, fantastic layout, formal dining room, etc. Purchase this home and unlock the potential! Buyer and buyers agent to verify all information.
- Type:
- Single Family
- Sq.Ft.:
- 1,092
- Status:
- Active
- Beds:
- 3
- Lot size:
- 0.15 Acres
- Baths:
- 1.00
- MLS#:
- 70395560
ADDITIONAL INFORMATION
cute house that needs some love again.. Cash buyers only. good corner lot, fenced in yard. living space is large in the home.. come see to turn this back to a little dream house again. no furnace, or water heater in the home. electric is not on
- Type:
- Single Family
- Sq.Ft.:
- 776
- Status:
- Active
- Beds:
- 2
- Lot size:
- 0.12 Acres
- Baths:
- 1.00
- MLS#:
- 70395341
ADDITIONAL INFORMATION
Attention savvy investors! This 2 bedroom, 1 bathroom single-family home in Muskegon Heights presents a fantastic opportunity to add a reliable rental property to your portfolio. A long-term tenant currently occupies the residence and has a month to month lease at $525 plus utilities. Muskegon Heights offers a steady demand for rental properties, ensuring consistent occupancy and attracting long-term tenants. Updates include a new roof (2021) and new windows/screens (2021).
- Type:
- Single Family
- Sq.Ft.:
- 2,787
- Status:
- Active
- Beds:
- 6
- Lot size:
- 0.21 Acres
- Baths:
- 2.00
- MLS#:
- 70394990
ADDITIONAL INFORMATION
Step into the charm of yesteryear with this meticulously restored historical Craftsman home. Every inch of this home has been lovingly cared for, with all-new windows, fresh paint, and modern upgrades, including a new furnace, central air, and water heater, ensuring comfort and efficiency. Discover the beauty of original wood floors, wood accents, and built-ins throughout the home, adding warmth and character to every room. Delight in age-accurate trim throughout the home, and enjoy the multiple sun rooms. Unwind in the cozy library, a haven for book lovers or a tranquil space for quiet reflection. From the moment you step inside, you'll be captivated by the timeless elegance and refined details that grace every corner of this historic residence. Schedule a viewing today!
- Type:
- Single Family
- Sq.Ft.:
- 1,040
- Status:
- Active
- Beds:
- 3
- Lot size:
- 0.49 Acres
- Baths:
- 1.00
- MLS#:
- 70394573
ADDITIONAL INFORMATION
Don't miss your chance to own this three bed one bath, meticulously and completely renovated, Ranch in Orchard View School District. Between 2022 and 2024 this home has been taken down to the studs and completely put back together with new drywall, new roof, new electrical, new plumbing, new flooring, new furnace, new water heater, new bathroom, new kitchen, new appliances! There's nothing in this house that hasn't been redone and all work has been inspected by the township with permits along the way. This lovely home is in close proximity to shopping centers, Muskegon Community College, golf courses, US 31, and Downtown Muskegon.
- Type:
- Single Family
- Sq.Ft.:
- 3,164
- Status:
- Active
- Beds:
- 5
- Lot size:
- 0.44 Acres
- Baths:
- 3.00
- MLS#:
- 70392912
ADDITIONAL INFORMATION
Welcome to an extraordinary residence in the heart of Fruitport, MI, featuring an impressive 4,600 Sq Ft of living space, a rarity in this charming area. This spacious 5-bed, 2.5-bath home is a distinctive gem, conveniently located less than 1 mile from Walmart on Sherman Ave. Situated on a generous half-acre lot, the fenced-in yard with a shed adds privacy and practicality. Admire the architectural charm, highlighted by a stunning arched window above the front door. With a finished basement on one side, this home provides versatile living spaces suitable for various lifestyles. Enjoy a secluded setting on a dead end, offering a peaceful retreat while remaining close to local amenities. This residence epitomizes a lifestyle of comfort, ample space, and exclusivity.
- Type:
- Single Family
- Sq.Ft.:
- 1,250
- Status:
- Active
- Beds:
- 4
- Lot size:
- 0.84 Acres
- Baths:
- 3.00
- MLS#:
- 70392240
ADDITIONAL INFORMATION
Another fantastic home is now under construction by Jeff Miedema Homes. Located in the quiet community of Peregrine Woods, you will be thrilled to call this home. Situated on almost an acre of wooded -private land, this home offers a proven layout with 4 bedrooms, 3 full baths & a 3 stall garage! Features on the main floor include a black spindle staircase, sharp fireplace in living room, quartz counter tops in kitchen, tile backsplash & stainless appliances. There is a pantry off the kitchen & laundry room. You will love the fantastic master ensuite with wall trim detail & a tray ceiling. The walk-out lower level will be finished and offers a huge family room. Outbuildings are allowed in Peregrine (up to 1,200 sq. ft possible). Completion set for beginning of July.
- Type:
- Single Family
- Sq.Ft.:
- 918
- Status:
- Active
- Beds:
- 2
- Lot size:
- 0.32 Acres
- Baths:
- 1.00
- MLS#:
- 70391637
ADDITIONAL INFORMATION
Welcome to the epitome of refined living in the coveted Campbell Field neighborhood of Muskegon! Nestled on an expansive parcel spanning three city lots, 965 Young Ave presents a rare opportunity to own a piece of paradise in one of the most desirable areas of the city. Boasting a prime location just moments away from the majestic shores of Lake Michigan, this updated 2-bedroom, 1-bathroom home offers a perfect blend of comfort and convenience. Immerse yourself in the vibrant local culture, with an array of charming eateries, boutique shops, and recreational activities at your fingertips. Step inside to discover a renovated interior, where modern amenities and timeless charm converge seamlessly. The spacious kitchen features elegant white cabinetry and stainless steel appliances, inviting
- Type:
- Other
- Sq.Ft.:
- 1,844
- Status:
- Active
- Beds:
- 3
- Lot size:
- 0.06 Acres
- Year built:
- 2024
- Baths:
- 3.00
- MLS#:
- 24008978
ADDITIONAL INFORMATION
Welcome to VIRIDIAN SHORES! These creatively designed homes feature open concept main floors, expansive ceilings, and are just a short walk to Muskegon Lake. Multiple finish options make it easy to add your personal touch throughout the home. BOAT SLIPS ARE AVAILABLE! These 60ft x 5ft slips are sold on a first come, first serve basis, and have electric and water hooked up for your convenience. Cool off in the members-only swimming pool, which is available only to Viridian Shores residents. 14 miles of lakeshore trails are ready for you to bike, hike, walk and run! Need a view of the stars? Rooftop decks can be added for an additional cost. Pricing subject to deck layout, finishes and configuration.
- Type:
- Other
- Sq.Ft.:
- 1,844
- Status:
- Active
- Beds:
- 3
- Lot size:
- 0.06 Acres
- Year built:
- 2024
- Baths:
- 3.00
- MLS#:
- 24008961
ADDITIONAL INFORMATION
Welcome to VIRIDIAN SHORES! These creatively designed homes feature open concept main floors, expansive ceilings, and are just a short walk to Muskegon Lake. Multiple finish options make it easy to add your personal touch throughout the home. BOAT SLIPS ARE AVAILABLE! These 60ft x 5ft slips are sold on a first come, first serve basis, and have electric and water hooked up for your convenience. Cool off in the members-only swimming pool, which is available only to Viridian Shores residents. 14 miles of lakeshore trails are ready for you to bike, hike, walk and run! Need a view of the stars? Rooftop decks can be added for an additional cost. Pricing subject to deck layout, finishes and configuration.
- Type:
- Single Family
- Sq.Ft.:
- 1,844
- Status:
- Active
- Beds:
- 3
- Lot size:
- 0.06 Acres
- Year built:
- 2024
- Baths:
- 2.10
- MLS#:
- 65024008978
ADDITIONAL INFORMATION
Welcome to VIRIDIAN SHORES! These creatively designed homes feature open concept main floors, expansive ceilings, and are just a short walk to Muskegon Lake. Multiple finish options make it easy to add your personal touch throughout the home. BOAT SLIPS ARE AVAILABLE! These 60ft x 5ft slips are sold on a first come, first serve basis, and have electric and water hooked up for your convenience. Cool off in the members-only swimming pool, which is available only to Viridian Shores residents. 14 miles of lakeshore trails are ready for you to bike, hike, walk and run! Need a view of the stars? Rooftop decks can be added for an additional cost. Pricing subject to deck layout, finishes and configuration.
- Type:
- Single Family
- Sq.Ft.:
- 1,844
- Status:
- Active
- Beds:
- 3
- Lot size:
- 0.06 Acres
- Baths:
- 3.00
- MLS#:
- 70391448
ADDITIONAL INFORMATION
Welcome to VIRIDIAN SHORES! These creatively designed homes feature open concept main floors, expansive ceilings, and are just a short walk to Muskegon Lake. Multiple finish options make it easy to add your personal touch throughout the home. BOAT SLIPS ARE AVAILABLE! These 60ft x 5ft slips are sold on a first come, first serve basis, and have electric and water hooked up for your convenience. Cool off in the members-only swimming pool, which is available only to Viridian Shores residents. 14 miles of lakeshore trails are ready for you to bike, hike, walk and run! Need a view of the stars? Rooftop decks can be added for an additional cost. Pricing subject to deck layout, finishes and configuration.
- Type:
- Single Family
- Sq.Ft.:
- 1,844
- Status:
- Active
- Beds:
- 3
- Lot size:
- 0.06 Acres
- Year built:
- 2024
- Baths:
- 2.10
- MLS#:
- 65024008961
ADDITIONAL INFORMATION
Welcome to VIRIDIAN SHORES! These creatively designed homes feature open concept main floors, expansive ceilings, and are just a short walk to Muskegon Lake. Multiple finish options make it easy to add your personal touch throughout the home. BOAT SLIPS ARE AVAILABLE! These 60ft x 5ft slips are sold on a first come, first serve basis, and have electric and water hooked up for your convenience. Cool off in the members-only swimming pool, which is available only to Viridian Shores residents.14 miles of lakeshore trails are ready for you to bike, hike, walk and run!Need a view of the stars? Rooftop decks can be added for an additional cost. Pricing subject to deck layout, finishes and configuration.
- Type:
- Single Family
- Sq.Ft.:
- 1,844
- Status:
- Active
- Beds:
- 3
- Lot size:
- 0.06 Acres
- Baths:
- 3.00
- MLS#:
- 70391431
ADDITIONAL INFORMATION
Welcome to VIRIDIAN SHORES! These creatively designed homes feature open concept main floors, expansive ceilings, and are just a short walk to Muskegon Lake. Multiple finish options make it easy to add your personal touch throughout the home. BOAT SLIPS ARE AVAILABLE! These 60ft x 5ft slips are sold on a first come, first serve basis, and have electric and water hooked up for your convenience. Cool off in the members-only swimming pool, which is available only to Viridian Shores residents.14 miles of lakeshore trails are ready for you to bike, hike, walk and run!Need a view of the stars? Rooftop decks can be added for an additional cost. Pricing subject to deck layout, finishes and configuration.
ADDITIONAL INFORMATION
Introducing an impeccably crafted home in the prestigious Lakeside Dunes golf community at Muskegon Country Club. ''The Caddy'' floor plan features four bedrooms and three baths across a spacious 2090 sq ft. main floor, with an additional 890 sq ft. finished walk-out lower level. This residence is characterized by abundant natural light, expansive windows, and soaring ceilings, creating an open and airy atmosphere. The kitchen boasts custom-built cabinetry, an oversized island, and top-tier GE Cafe appliances, complemented by a convenient walk-through pantry. Enhancing its allure, the property includes a three-stall garage, 8 ft solid interior doors, and an upscale trim package exuding quality and sophistication. A stunning fireplace serves as a central focal point, contributing
- Type:
- Other
- Sq.Ft.:
- 2,980
- Status:
- Active
- Beds:
- 4
- Year built:
- 2024
- Baths:
- 3.00
- MLS#:
- 24006940
- Subdivision:
- Lakeside Dunes
ADDITIONAL INFORMATION
Introducing an impeccably crafted home in the prestigious Lakeside Dunes golf community at Muskegon Country Club. ''The Caddy'' floor plan features four bedrooms and three baths across a spacious 2090 sq ft. main floor, with an additional 890 sq ft. finished walk-out lower level. This residence is characterized by abundant natural light, expansive windows, and soaring ceilings, creating an open and airy atmosphere. The kitchen boasts custom-built cabinetry, an oversized island, and top-tier GE Cafe appliances, complemented by a convenient walk-through pantry. Enhancing its allure, the property includes a three-stall garage, 8 ft solid interior doors, and an upscale trim package exuding quality and sophistication. A stunning fireplace serves as a central focal point, contributing to the inviting ambiance of the home. For discerning buyers seeking a blend of luxury, functionality, and modern elegance, this meticulously detailed residence awaits. Contact us today to schedule an exclusive preview of this remarkable property. $380 hoa est monthly fee includes social membership to Muskegon Country Club.
- Type:
- Single Family
- Sq.Ft.:
- 2,090
- Status:
- Active
- Beds:
- 4
- Year built:
- 2024
- Baths:
- 3.00
- MLS#:
- 65024006940
- Subdivision:
- Lakeside Dunes
ADDITIONAL INFORMATION
Introducing an impeccably crafted home in the prestigious Lakeside Dunes golf community at Muskegon Country Club. ''The Caddy'' floor plan features four bedrooms and three baths across a spacious 2090 sq ft. main floor, with an additional 890 sq ft. finished walk-out lower level. This residence is characterized by abundant natural light, expansive windows, and soaring ceilings, creating an open and airy atmosphere. The kitchen boasts custom-built cabinetry, an oversized island, and top-tier GE Cafe appliances, complemented by a convenient walk-through pantry. Enhancing its allure, the property includes a three-stall garage, 8 ft solid interior doors, and an upscale trim package exuding quality and sophistication. A stunning fireplace serves as a central focal point, contributingto the inviting ambiance of the home. For discerning buyers seeking a blend of luxury, functionality, and modern elegance, this meticulously detailed residence awaits. Contact us today to schedule an exclusive preview of this remarkable property. $380 hoa est monthly fee includes social membership to Muskegon Country Club.
- Type:
- Single Family
- Sq.Ft.:
- 1,302
- Status:
- Active
- Beds:
- 4
- Lot size:
- 1.33 Acres
- Baths:
- 2.00
- MLS#:
- 70388608
ADDITIONAL INFORMATION
1.33 ac just off of Apple ave! This 4 bed 1.5 bath home has a full basement and attached 2 car garage. Large lot for the area with wooded back yard and garage door in the basement for lawn equipment or a shop. Furnace, water heater, electrical and roof are all newer. Home has great potential! Check this one out today!

Provided through IDX via MiRealSource. Courtesy of MiRealSource Shareholder. Copyright MiRealSource. The information published and disseminated by MiRealSource is communicated verbatim, without change by MiRealSource, as filed with MiRealSource by its members. The accuracy of all information, regardless of source, is not guaranteed or warranted. All information should be independently verified. Copyright 2024 MiRealSource. All rights reserved. The information provided hereby constitutes proprietary information of MiRealSource, Inc. and its shareholders, affiliates and licensees and may not be reproduced or transmitted in any form or by any means, electronic or mechanical, including photocopy, recording, scanning or any information storage and retrieval system, without written permission from MiRealSource, Inc. Provided through IDX via MiRealSource, as the “Source MLS”, courtesy of the Originating MLS shown on the property listing, as the Originating MLS. The information published and disseminated by the Originating MLS is communicated verbatim, without change by the Originating MLS, as filed with it by its members. The accuracy of all information, regardless of source, is not guaranteed or warranted. All information should be independently verified. Copyright 2024 MiRealSource. All rights reserved. The information provided hereby constitutes proprietary information of MiRealSource, Inc. and its shareholders, affiliates and licensees and may not be reproduced or transmitted in any form or by any means, electronic or mechanical, including photocopy, recording, scanning or any information storage and retrieval system, without written permission from MiRealSource, Inc.

The properties on this web site come in part from the Broker Reciprocity Program of Member MLS's of the Michigan Regional Information Center LLC. The information provided by this website is for the personal, noncommercial use of consumers and may not be used for any purpose other than to identify prospective properties consumers may be interested in purchasing. Copyright 2024 Michigan Regional Information Center, LLC. All rights reserved.

The accuracy of all information, regardless of source, is not guaranteed or warranted. All information should be independently verified. This IDX information is from the IDX program of RealComp II Ltd. and is provided exclusively for consumers' personal, non-commercial use and may not be used for any purpose other than to identify prospective properties consumers may be interested in purchasing. IDX provided courtesy of Realcomp II Ltd., via Xome Inc. and Realcomp II Ltd., copyright 2024 Realcomp II Ltd. Shareholders.
Muskegon Real Estate
The median home value in Muskegon, MI is $200,000. This is higher than the county median home value of $120,300. The national median home value is $219,700. The average price of homes sold in Muskegon, MI is $200,000. Approximately 42.74% of Muskegon homes are owned, compared to 42.94% rented, while 14.31% are vacant. Muskegon real estate listings include condos, townhomes, and single family homes for sale. Commercial properties are also available. If you see a property you’re interested in, contact a Muskegon real estate agent to arrange a tour today!
Muskegon, Michigan has a population of 38,189. Muskegon is less family-centric than the surrounding county with 19.42% of the households containing married families with children. The county average for households married with children is 26.7%.
The median household income in Muskegon, Michigan is $29,388. The median household income for the surrounding county is $46,077 compared to the national median of $57,652. The median age of people living in Muskegon is 35.1 years.
Muskegon Weather
The average high temperature in July is 80.4 degrees, with an average low temperature in January of 20.1 degrees. The average rainfall is approximately 35.8 inches per year, with 93.7 inches of snow per year.
