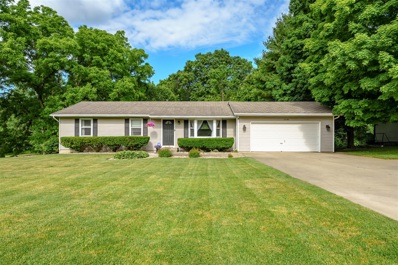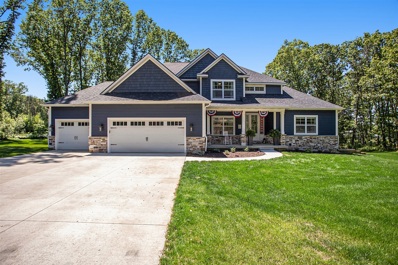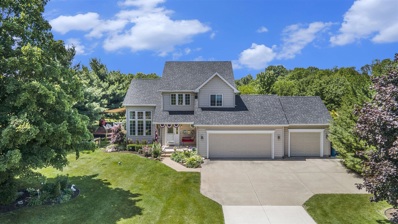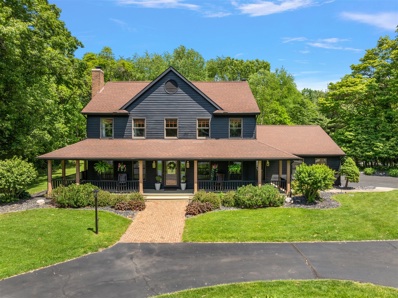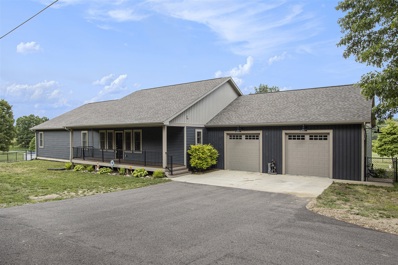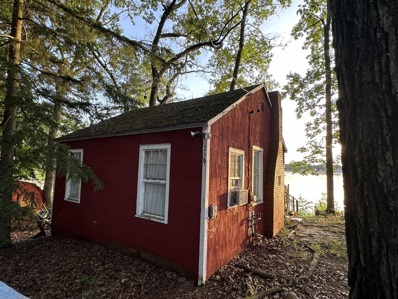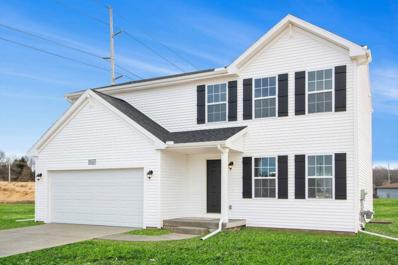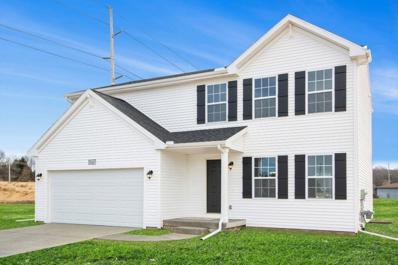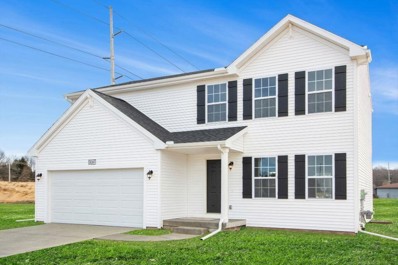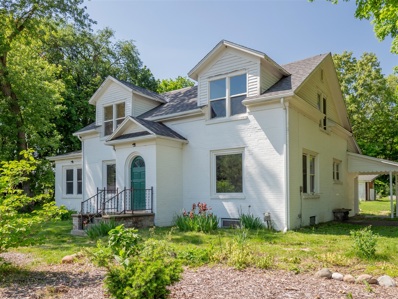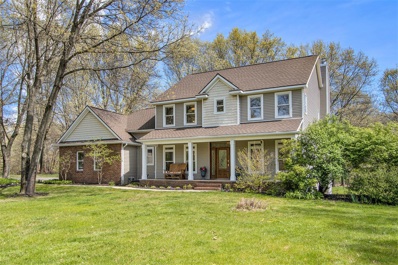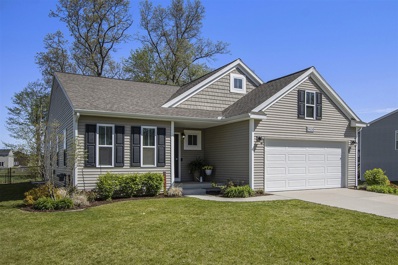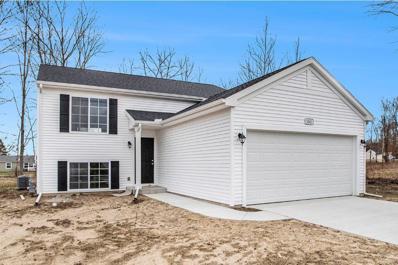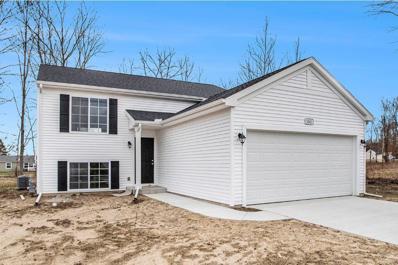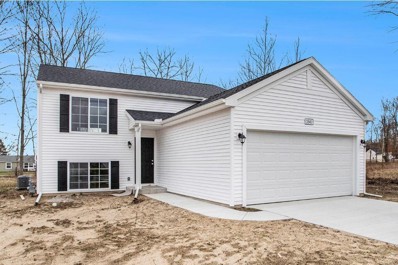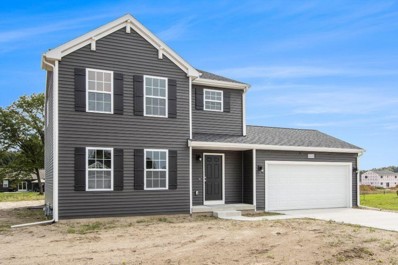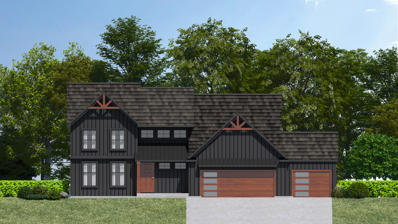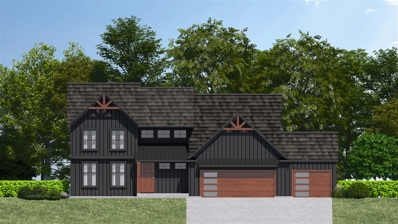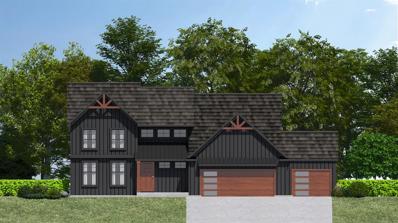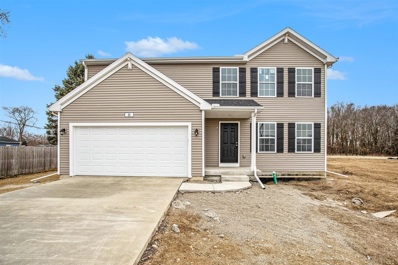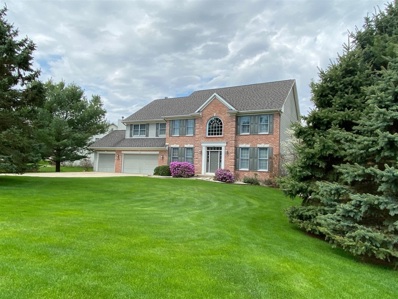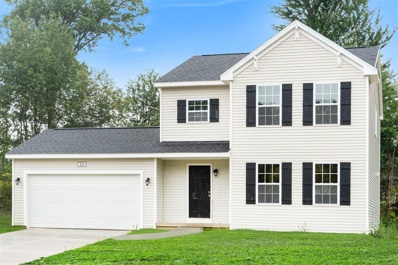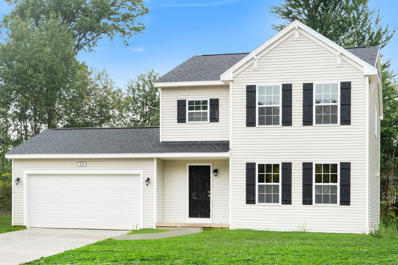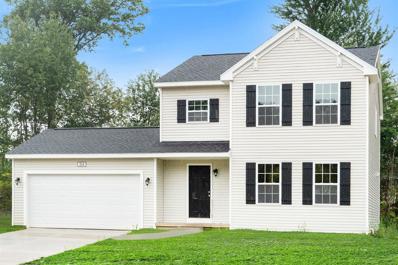Mattawan MI Homes for Sale
- Type:
- Single Family
- Sq.Ft.:
- 1,260
- Status:
- NEW LISTING
- Beds:
- 3
- Lot size:
- 0.46 Acres
- Baths:
- 2.00
- MLS#:
- 70411497
ADDITIONAL INFORMATION
Welcome to this charming home on a scenic wooded lot in Mattawan! This updated ranch walkout has a large living room that opens to the kitchen w newer counter tops, pantry, and an eating area with sliders to the huge oversized deck. Great place to relax and enjoy the unbelievably peaceful + scenic back yard. Newer vinyl plank flooring presents a clean + fresh look. Three good sized bedrooms and full family bath complete this floor. The lower level has a large rec room currently subdivided into a computer/sitting area with a walk in closet on one side and an exercise area on the other. Office or den, full bath with tub/shower and double sinks. Laundry, huge storage area. Two car attached garage w extra wide driveway, outbuilding, underground sprinkling. Move right in! Great value
- Type:
- Single Family
- Sq.Ft.:
- 2,782
- Status:
- NEW LISTING
- Beds:
- 5
- Lot size:
- 1.29 Acres
- Baths:
- 5.00
- MLS#:
- 70411270
ADDITIONAL INFORMATION
Welcome to 10720 Mystic Heights, a modern build by TMR on a premier 1.3 acre lot in the gorgeous Mystic Heights neighborhood! This spacious home was built in 2023 and offers natural room flow, 5 beds, 4.5 baths, and over 3,700 sq feet of living space. The main floor features the master suite with his and hers walk-in closets, and an ensuite complete with soaking tub and custom tile shower. The second level has 3 additional beds and 2 full baths. The lower level is a finished walk out basement that caters perfectly to entertaining and has a 5th bedroom and full bath. Tons of upgrades including 20K appliance package, water softener, and gutter guards! No HOA. Owners were planning on this being their long term home but are relocating for work. Don't miss the opportunity, come see it today!
- Type:
- Single Family
- Sq.Ft.:
- 1,713
- Status:
- NEW LISTING
- Beds:
- 4
- Lot size:
- 0.72 Acres
- Baths:
- 4.00
- MLS#:
- 70411255
ADDITIONAL INFORMATION
Serenity, beauty, craftsmanship, and country living await! Your 4 bed/3.5 bath home has so much to offer: NEW roof ($18k), Newer furnace/AC ($10k), new composite deck, main floor laundry, primary en suite, 3 car garage, main floor addition ($50K), cozy gas fireplace, & fenced backyard! Chef's kitchen w/granite countertops & lux double pantries. Relax in your private lower level spa with new custom sauna! Exhale & entertain in your private, absolutely stunning backyard! You own .7 acres, but the pristine land behind is also deeded to the neighborhood as a preserve. No expense has been spared in creating this peaceful oasis! Mattawan Schools! Great location-spend an evening wine tasting at Kody Kresta around the corner, catch a concert at Warner Vineyards, or dine at La Cantina in Paw Paw!
- Type:
- Single Family
- Sq.Ft.:
- 2,900
- Status:
- Active
- Beds:
- 4
- Lot size:
- 1.13 Acres
- Baths:
- 3.00
- MLS#:
- 70410138
ADDITIONAL INFORMATION
Welcome Home to this stunning 4-bedroom, 2.5 bath in Timber Highlands! The property boasts an impressive 1+ acre setting complete with mature trees, wraparound porch, & circular drive. Spacious flowing floor plan with beautiful hardwood floors throughout and lots of natural light. The formal living room features a gas fireplace & opens up into the formal dining room. Updated kitchen with quartz counters + stainless appliances including island microwave, & breakfast nook overlooks the family room with wood fireplace. Mud room/laundry room located off deep 3 car garage. Office has custom built-ins. The spacious primary suite is complete with cathedral ceilings, sitting area, walk-in closet with custom organization, and new ensuite bath like no other. Garage with gate on side street. BATVAI
- Type:
- Single Family
- Sq.Ft.:
- 2,486
- Status:
- Active
- Beds:
- 4
- Lot size:
- 4.55 Acres
- Baths:
- 4.00
- MLS#:
- 70409655
ADDITIONAL INFORMATION
Your dream of owning acreage in the award winning Mattawan School District within Texas Township can now be yours! Welcome to 8275 S. Van Kal. A beautiful sprawling ranch home with over 2500 square feet of finished space on 4.5 acres! Built within the last five years, this home has all the newest amenities you've been dreaming of. Beautifully done kitchen with ample cabinetry, gorgeous countertops and large pantry. Spacious primary suite with walk in closet and beautiful ensuite with heated tile flooring. 3 additional bedrooms and 2.5 additional baths, large mudroom, spacious living room with custom built-ins and stunning ceilings are just a few of the many features. The basement is ready to put your own touches on and already has a gorgeous bathroom and large bedroom.
- Type:
- Single Family
- Sq.Ft.:
- 570
- Status:
- Active
- Beds:
- 2
- Lot size:
- 0.23 Acres
- Baths:
- 1.00
- MLS#:
- 70410101
ADDITIONAL INFORMATION
Gorgeous, sunset views and private sandy beach. Value is in the land. This listing includes the lake lot with 85 feet of lake frontage and the lot across the street. The cottage on this property features 2 bedrooms, 1 bathroom, Living room, Kitchen. It is potentially a tear down but could be rehabbed. 760 is a vacant, buildable lot with views of Eagle Lake. 759 & 760 Treasure Island are being sold together. See photos and attached documents for drawings and details.
- Type:
- Other
- Sq.Ft.:
- 1,822
- Status:
- Active
- Beds:
- 4
- Lot size:
- 0.19 Acres
- Year built:
- 2024
- Baths:
- 3.00
- MLS#:
- 24025943
- Subdivision:
- Concord Farms
ADDITIONAL INFORMATION
Who doesn't like the smell of a NEW home?! Come see one of our most popular two-story designs with modern features like an open concept layout, main floor laundry, mudroom, and large ensuite (that easily fits a California King bed) with a deep walk-in closet. And for those that like to entertain, you will most certainly value the separate dining room with breakfast bar...both for formal and informal dining. Please check out the photos which very closely represent how this home will look when construction completes. AND, in addition to a full 10-year Structural Warranty, buyers of this home will also reap a projected $78/month in energy savings vs. purchasing the average new home! comfort and style in mind. Home also includes 2 car attached garage, covered front porch entry, garage door opener with 2 remotes & keypad plus a 10x10 patio
- Type:
- Single Family
- Sq.Ft.:
- 1,822
- Status:
- Active
- Beds:
- 4
- Lot size:
- 0.19 Acres
- Year built:
- 2024
- Baths:
- 2.10
- MLS#:
- 66024025943
- Subdivision:
- Concord Farms
ADDITIONAL INFORMATION
Who doesn't like the smell of a NEW home?! Come see one of our most popular two-story designs with modern features like an open concept layout, main floor laundry, mudroom, and large ensuite (that easily fits a California King bed) with a deep walk-in closet. And for those that like to entertain, you will most certainly value the separate dining room with breakfast bar...both for formal and informal dining. Please check out the photos which very closely represent how this home will look when construction completes. AND, in addition to a full 10-year Structural Warranty, buyers of this home will also reap a projected $78/month in energy savings vs. purchasing the average new home!comfort and style in mind. Home also includes 2 car attached garage, covered front porch entry, garage door opener with 2 remotes & keypad plus a 10x10 patio
- Type:
- Single Family
- Sq.Ft.:
- 1,822
- Status:
- Active
- Beds:
- 4
- Lot size:
- 0.19 Acres
- Baths:
- 3.00
- MLS#:
- 70408391
ADDITIONAL INFORMATION
Who doesn't like the smell of a NEW home?! Come see one of our most popular two-story designs with modern features like an open concept layout, main floor laundry, mudroom, and large ensuite (that easily fits a California King bed) with a deep walk-in closet. And for those that like to entertain, you will most certainly value the separate dining room with breakfast bar...both for formal and informal dining. Please check out the photos which very closely represent how this home will look when construction completes. AND, in addition to a full 10-year Structural Warranty, buyers of this home will also reap a projected $78/month in energy savings vs. purchasing the average new home!
- Type:
- Single Family
- Sq.Ft.:
- 2,072
- Status:
- Active
- Beds:
- 3
- Lot size:
- 3.29 Acres
- Baths:
- 2.00
- MLS#:
- 70406978
ADDITIONAL INFORMATION
Imagine the possibilities with a fenced 3.29acre property in Mattawan Schools with 2 outbuildings! This gorgeous home offers hardwood floors & updates throughout! Main level has an open dining/living room with wood burning fireplace, den, bedroom with attached full bath & sunroom. Upper level has two huge bedrooms & additional full bath with tub & separate shower. Basement offers an extra recreation area with dry bar, storage area with workbench & root cellar. Endless options with the 20x60 outbuilding & 20x45 garage that has an attached shop with loft. Roam the trails, build tree houses, enjoy bonfires, have a garden & raise chickens. Nature lovers- you have found your home! Opportunities: Zoned w/Commercial overlay, Future split, Finish Accessory Dwelling Unit - seek Twp guidance!
- Type:
- Single Family
- Sq.Ft.:
- 1,851
- Status:
- Active
- Beds:
- 4
- Lot size:
- 1.1 Acres
- Baths:
- 3.00
- MLS#:
- 70404912
ADDITIONAL INFORMATION
This former Parade Home ranch walkout exudes pride of ownership! Located on 1 acre in Mattawan Schools, 4 bdrms, 3 Baths, a thoughtfully designed open floor plan, this home is light & bright. Main floor features 10 Ft ceilings throughout, large great room w/gas fireplace, main floor primary w/ensuite bath, whirlpool tub, double vanity, shower & huge walk in closet. Spacious kitchen w/maple cabinets, new stove & refrigerator, center island, eating area w/access to new maintenance free deck to enjoy private backyard. 2 generous bedrooms, full bath and laundry room complete main level. Finished walkout lower level is ready for entertaining. Family room w/gas fireplace, built in wet bar w/storage, fourth bedroom & full bath, large storage, area. Generac generator! 3 Car Garage.
- Type:
- Single Family
- Sq.Ft.:
- 2,784
- Status:
- Active
- Beds:
- 5
- Lot size:
- 2.5 Acres
- Baths:
- 4.00
- MLS#:
- 70404208
ADDITIONAL INFORMATION
2.5 Acres of PRIVACY and NATURE in this 5 BR, 4 BA home CONVENIENTLY LOCATED in the Valley View neighborhood-Mattawan School district. Flowering crabapple trees greet you in the spring as you meander down the long driveway. Upon entering the freshly painted grand foyer with soaring ceiling you will find an office/den with a double French door and a formal dining room with crown molding accents along with views towards the tranquil back yard through an expansive wall of windows. Open concept kitchen is spacious with quartz countertops featuring an island with prep sink/snack bar, stainless steel appliances and a charming seeded glass cabinet. Solid wood flooring exudes warmth and character in this area, family room has a wood burning insert to keep you cozy. Step out onto the deck where..
- Type:
- Single Family
- Sq.Ft.:
- 1,687
- Status:
- Active
- Beds:
- 3
- Lot size:
- 0.24 Acres
- Baths:
- 2.00
- MLS#:
- 70404094
ADDITIONAL INFORMATION
Welcome to your spacious sanctuary in the heart of Mattawan! Boasting over 2800 finished square feet, this meticulously maintained home offers versatility and comfort. With 3 to 4 bedrooms, 2 full bathrooms, large bright kitchen with center island and a sunlit living room. Finished lower level with a large living room and recreation room, there's ample space for relaxation and entertaining. Need a workout room or potential 4th bedroom?(no egress) Well we have you covered. Plus plenty of storage room. Step outside to enjoy the lush, fenced backyard with underground sprinkling, perfect for outdoor gatherings or peaceful evenings. Plus, the convenience of a concrete driveway and large attached garage. Don't miss your chance to make this your dream home!
- Type:
- Other
- Sq.Ft.:
- 2,072
- Status:
- Active
- Beds:
- 4
- Lot size:
- 0.2 Acres
- Year built:
- 2024
- Baths:
- 2.00
- MLS#:
- 24021223
- Subdivision:
- Concord Farms
ADDITIONAL INFORMATION
READY IN LESS THAN 45 DAYS! Welcome home to over 2000 sq. ft. of finished living space. Open concept layout featuring vaulted ceilings in kitchen and great room with access to 10x10 deck for entertaining. Granite countertops, white cabinetry, eat-at island, and walk-in pantry make this kitchen a dream. The primary bedroom features an oversized WIC and private full bath to complete the upper floor. Daylight lower level has over 900 finished sq. ft. and includes a rec room, 3 bedrooms, with daylight windows and a full bath to complete the living space. In addition to a full 10-year Structural Warranty, buyers of this home will also reap a projected $70/month in energy savings vs. purchasing the average new home!
- Type:
- Single Family
- Sq.Ft.:
- 1,120
- Status:
- Active
- Beds:
- 4
- Lot size:
- 0.2 Acres
- Year built:
- 2024
- Baths:
- 2.00
- MLS#:
- 66024021223
- Subdivision:
- Concord Farms
ADDITIONAL INFORMATION
READY IN LESS THAN 45 DAYS! Welcome home to over 2000 sq. ft. of finished living space. Open concept layout featuring vaulted ceilings in kitchen and great room with access to 10x10 deck for entertaining. Granite countertops, white cabinetry, eat-at island, and walk-in pantry make this kitchen a dream. The primary bedroom features an oversized WIC and private full bath to complete the upper floor. Daylight lower level has over 900 finished sq. ft. and includes a rec room, 3 bedrooms, with daylight windows and a full bath to complete the living space. In addition to a full 10-year Structural Warranty, buyers of this home will also reap a projected $70/month in energy savings vs. purchasing the average new home!
- Type:
- Single Family
- Sq.Ft.:
- 1,120
- Status:
- Active
- Beds:
- 4
- Lot size:
- 0.2 Acres
- Baths:
- 2.00
- MLS#:
- 70403672
ADDITIONAL INFORMATION
READY IN LESS THAN 45 DAYS! Welcome home to over 2000 sq. ft. of finished living space. Open concept layout featuring vaulted ceilings in kitchen and great room with access to 10x10 deck for entertaining. Granite countertops, white cabinetry, eat-at island, and walk-in pantry make this kitchen a dream. The primary bedroom features an oversized WIC and private full bath to complete the upper floor. Daylight lower level has over 900 finished sq. ft. and includes a rec room, 3 bedrooms, with daylight windows and a full bath to complete the living space. In addition to a full 10-year Structural Warranty, buyers of this home will also reap a projected $70/month in energy savings vs. purchasing the average new home!
- Type:
- Single Family
- Sq.Ft.:
- 1,830
- Status:
- Active
- Beds:
- 4
- Lot size:
- 0.68 Acres
- Baths:
- 3.00
- MLS#:
- 70402912
ADDITIONAL INFORMATION
This NEW home is loaded w/ features that make everyday life more convenient. To list a few: dedicated front entry space with built-in bench...great for welcoming guests, large pantry...excellent storage for those w/ Costco memberships, and mudroom w/ laundry and powder room! Off the main level of this open concept layout is a centrally located switchback staircase which provides for additional character. On the 2nd level, the primary suite has a walk-in closet and the remaining 3 bedrooms are equally-sized. In addition to a full 10-year Structural Warranty, buyers of this home will also reap a projected $86/month in energy savings vs. purchasing the average new home!
- Type:
- Other
- Sq.Ft.:
- 2,445
- Status:
- Active
- Beds:
- 4
- Lot size:
- 0.9 Acres
- Year built:
- 2024
- Baths:
- 4.00
- MLS#:
- 24018190
- Subdivision:
- Mystic Heights Trail
ADDITIONAL INFORMATION
Enjoy the luxury of a NEW Home built by TMR Builders. Located in top rated Mattawan Schools, in the Mystic Heights Community! Now under construction so there is time to make your own selections on this fabulous 4 bedroom 3 and a half bath home. Features include large kitchen with center island that opens up to the dining are and large living room with gas fireplace, walk in pantry, mud room and half bath on main level. Upstairs you will find a large primary suite with huge walk in closet, three good sized bedrooms and two more bathrooms. This is a well thought out desirable floor plan and selections can still be made to make it your own.
- Type:
- Single Family
- Sq.Ft.:
- 2,445
- Status:
- Active
- Beds:
- 4
- Lot size:
- 0.9 Acres
- Baths:
- 4.00
- MLS#:
- 70400649
ADDITIONAL INFORMATION
Enjoy the luxury of a NEW Home built by TMR Builders. Located in top rated Mattawan Schools, in the Mystic Heights Community! Now under construction so there is time to make your own selections on this fabulous 4 bedroom 3 and a half bath home. Features include large kitchen with center island that opens up to the dining are and large living room with gas fireplace, walk in pantry, mud room and half bath on main level. Upstairs you will find a large primary suite with huge walk in closet, three good sized bedrooms and two more bathrooms. This is a well thought out desirable floor plan and selections can still be made to make it your own.
- Type:
- Single Family
- Sq.Ft.:
- 2,445
- Status:
- Active
- Beds:
- 4
- Lot size:
- 0.9 Acres
- Year built:
- 2024
- Baths:
- 3.10
- MLS#:
- 66024018190
- Subdivision:
- Mystic Heights Trail
ADDITIONAL INFORMATION
Enjoy the luxury of a NEW Home built by TMR Builders. Located in top rated Mattawan Schools, in the Mystic Heights Community! Now under construction so there is time to make your own selections on this fabulous 4 bedroom 3 and a half bath home. Features include large kitchen with center island that opens up to the dining are and large living room with gas fireplace, walk in pantry, mud room and half bath on main level. Upstairs you will find a large primary suite with huge walk in closet, three good sized bedrooms and two more bathrooms. This is a well thought out desirable floor plan and selections can still be made to make it your own.
- Type:
- Single Family
- Sq.Ft.:
- 1,822
- Status:
- Active
- Beds:
- 4
- Lot size:
- 0.67 Acres
- Baths:
- 3.00
- MLS#:
- 70397071
ADDITIONAL INFORMATION
Who doesn't like the smell of a NEW home...on a + 1/2 acre homesite?! Come see one of our most popular two-story designs with modern features like an open concept layout, main floor laundry, mudroom, and large ensuite (that easily fits a California King bed) with a deep walk-in closet. And for those that like to entertain, you will most certainly value the separate dining room with breakfast bar...both for formal and informal dining. Please check out the photos which very closely represent how this home will look when construction completes. AND, in addition to a full 10-year Structural Warranty, buyers of this home will also reap a projected $78/month in energy savings vs. purchasing the average new home!
- Type:
- Single Family
- Sq.Ft.:
- 3,600
- Status:
- Active
- Beds:
- 4
- Lot size:
- 0.61 Acres
- Baths:
- 4.00
- MLS#:
- 70396576
ADDITIONAL INFORMATION
Back on the market only due to Buyer's inability to obtain the loan the day before closing. Welcome to Barrington Shores, where timeless elegance meets modern comfort in this gracious colonial home with a charming brick facade. Nestled on a picturesque lot backing up to five acres of open space, this residence offers a serene and private setting. As you step inside, you're greeted by a dramatic two-story foyer, setting the tone for the grandeur that awaits. The main level boasts a FLR and FDR perfect for hosting gatherings and special occasions. The heart of the home is the beautiful kitchen, featuring a center island, granite countertops, an informal dining area, and a large pantry, providing ample space for culinary creations and casual meals alike.
- Type:
- Single Family
- Sq.Ft.:
- 1,830
- Status:
- Active
- Beds:
- 4
- Lot size:
- 0.2 Acres
- Baths:
- 3.00
- MLS#:
- 70395174
ADDITIONAL INFORMATION
New construction home in Concord Farms located in Mattawan school district. Over 1800 sq. ft. of living space on 2 levels blends function with style. The main floor features a large great room, spacious kitchen with dining nook that leads out to a 10x10 deck, convenient main floor laundry room, stylish powder bath and a mudroom. Kitchen will feature white cabinets, a breakfast bar with pendant lighting, quartz counters, tile backsplash and SS appliances. Upper level boasts a primary suite complete with WIC and private bath, 3 spacious bedrooms and another full bath. Home is located on a daylight site, which includes three daylight windows in unfinished basement.
- Type:
- Other
- Sq.Ft.:
- 1,830
- Status:
- Active
- Beds:
- 4
- Lot size:
- 0.2 Acres
- Year built:
- 2024
- Baths:
- 3.00
- MLS#:
- 24012719
- Subdivision:
- Concord Farms
ADDITIONAL INFORMATION
New construction home in Concord Farms located in Mattawan school district. Over 1800 sq. ft. of living space on 2 levels blends function with style. The main floor features a large great room, spacious kitchen with dining nook that leads out to a 10x10 deck, convenient main floor laundry room, stylish powder bath and a mudroom. Kitchen will feature white cabinets, a breakfast bar with pendant lighting, quartz counters, tile backsplash and SS appliances. Upper level boasts a primary suite complete with WIC and private bath, 3 spacious bedrooms and another full bath. Home is located on a daylight site, which includes three daylight windows in unfinished basement. In addition to a full 10-year Structural Warranty, buyers of this home will also reap a projected $86/month in energy savings vs. purchasing the average new home!
- Type:
- Single Family
- Sq.Ft.:
- 1,830
- Status:
- Active
- Beds:
- 4
- Lot size:
- 0.2 Acres
- Year built:
- 2024
- Baths:
- 2.10
- MLS#:
- 66024012719
- Subdivision:
- Concord Farms
ADDITIONAL INFORMATION
New construction home in Concord Farms located in Mattawan school district. Over 1800 sq. ft. of living space on 2 levels blends function with style. The main floor features a large great room, spacious kitchen with dining nook that leads out to a 10x10 deck, convenient main floor laundry room, stylish powder bath and a mudroom. Kitchen will feature white cabinets, a breakfast bar with pendant lighting, quartz counters, tile backsplash and SS appliances. Upper level boasts a primary suite complete with WIC and private bath, 3 spacious bedrooms and another full bath. Home is located on a daylight site, which includes three daylight windows in unfinished basement.In addition to a full 10-year Structural Warranty, buyers of this home will also reap a projected $86/month in energy savings vs. purchasing the average new home!

Provided through IDX via MiRealSource. Courtesy of MiRealSource Shareholder. Copyright MiRealSource. The information published and disseminated by MiRealSource is communicated verbatim, without change by MiRealSource, as filed with MiRealSource by its members. The accuracy of all information, regardless of source, is not guaranteed or warranted. All information should be independently verified. Copyright 2024 MiRealSource. All rights reserved. The information provided hereby constitutes proprietary information of MiRealSource, Inc. and its shareholders, affiliates and licensees and may not be reproduced or transmitted in any form or by any means, electronic or mechanical, including photocopy, recording, scanning or any information storage and retrieval system, without written permission from MiRealSource, Inc. Provided through IDX via MiRealSource, as the “Source MLS”, courtesy of the Originating MLS shown on the property listing, as the Originating MLS. The information published and disseminated by the Originating MLS is communicated verbatim, without change by the Originating MLS, as filed with it by its members. The accuracy of all information, regardless of source, is not guaranteed or warranted. All information should be independently verified. Copyright 2024 MiRealSource. All rights reserved. The information provided hereby constitutes proprietary information of MiRealSource, Inc. and its shareholders, affiliates and licensees and may not be reproduced or transmitted in any form or by any means, electronic or mechanical, including photocopy, recording, scanning or any information storage and retrieval system, without written permission from MiRealSource, Inc.

The properties on this web site come in part from the Broker Reciprocity Program of Member MLS's of the Michigan Regional Information Center LLC. The information provided by this website is for the personal, noncommercial use of consumers and may not be used for any purpose other than to identify prospective properties consumers may be interested in purchasing. Copyright 2024 Michigan Regional Information Center, LLC. All rights reserved.

The accuracy of all information, regardless of source, is not guaranteed or warranted. All information should be independently verified. This IDX information is from the IDX program of RealComp II Ltd. and is provided exclusively for consumers' personal, non-commercial use and may not be used for any purpose other than to identify prospective properties consumers may be interested in purchasing. IDX provided courtesy of Realcomp II Ltd., via Xome Inc. and Realcomp II Ltd., copyright 2024 Realcomp II Ltd. Shareholders.
Mattawan Real Estate
The median home value in Mattawan, MI is $136,200. This is higher than the county median home value of $128,200. The national median home value is $219,700. The average price of homes sold in Mattawan, MI is $136,200. Approximately 67.19% of Mattawan homes are owned, compared to 23.51% rented, while 9.3% are vacant. Mattawan real estate listings include condos, townhomes, and single family homes for sale. Commercial properties are also available. If you see a property you’re interested in, contact a Mattawan real estate agent to arrange a tour today!
Mattawan, Michigan 49071 has a population of 2,307. Mattawan 49071 is more family-centric than the surrounding county with 35.49% of the households containing married families with children. The county average for households married with children is 30.58%.
The median household income in Mattawan, Michigan 49071 is $43,643. The median household income for the surrounding county is $49,119 compared to the national median of $57,652. The median age of people living in Mattawan 49071 is 34.4 years.
Mattawan Weather
The average high temperature in July is 82.4 degrees, with an average low temperature in January of 16.7 degrees. The average rainfall is approximately 38.4 inches per year, with 86.6 inches of snow per year.
