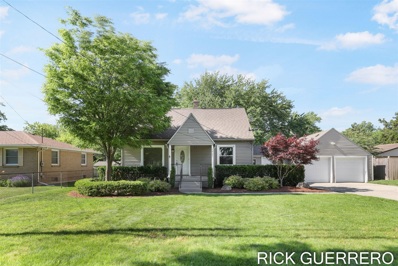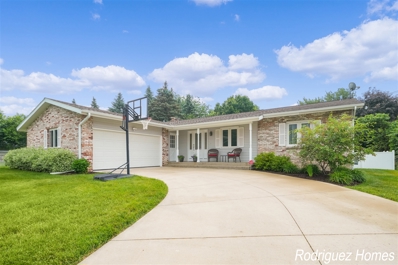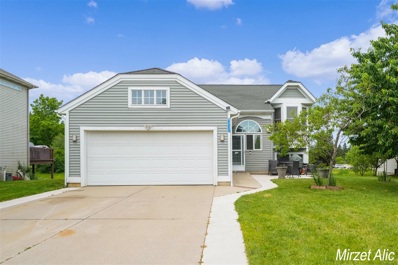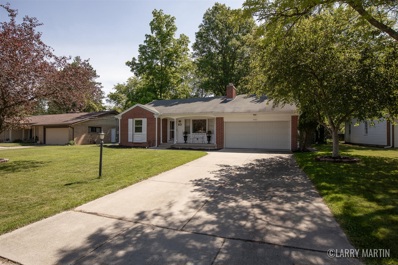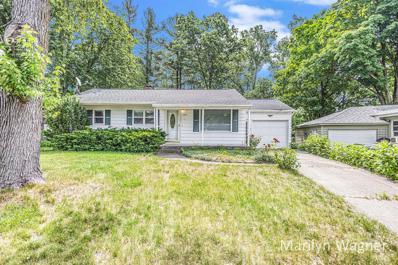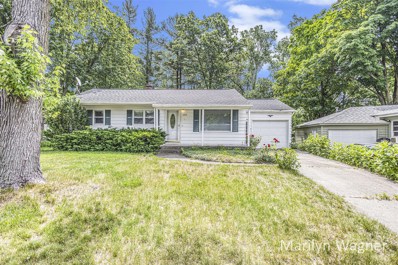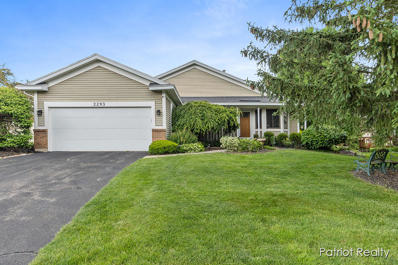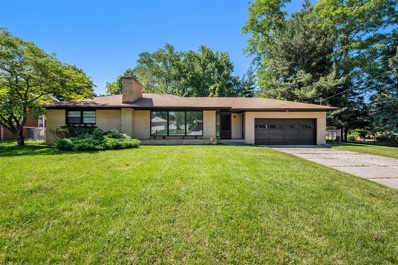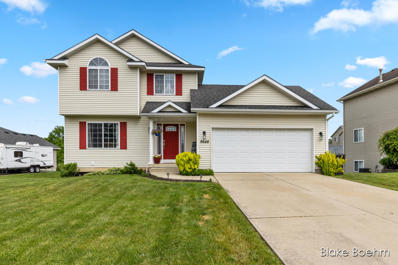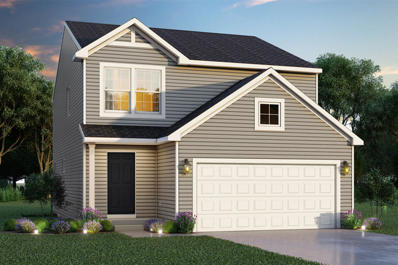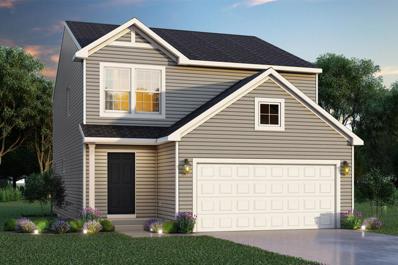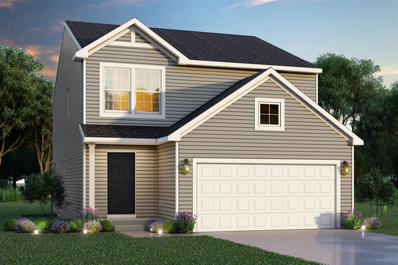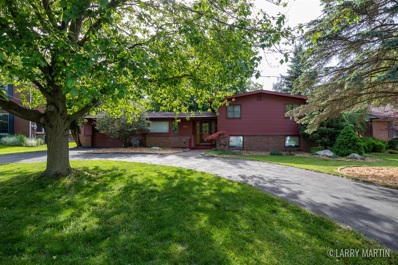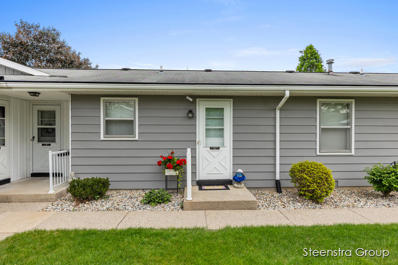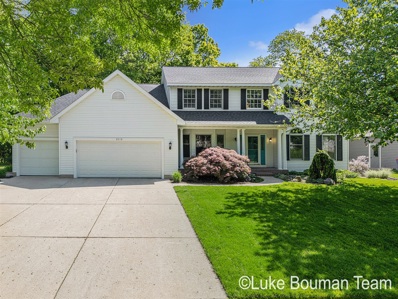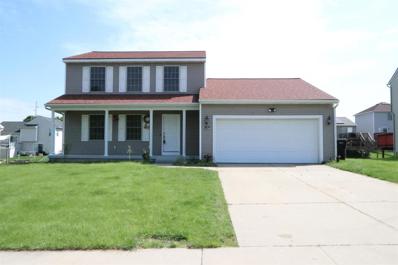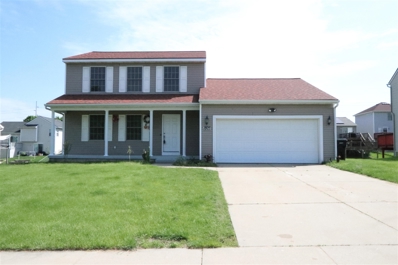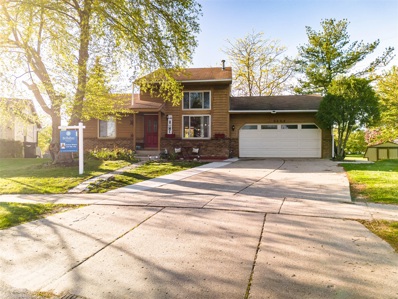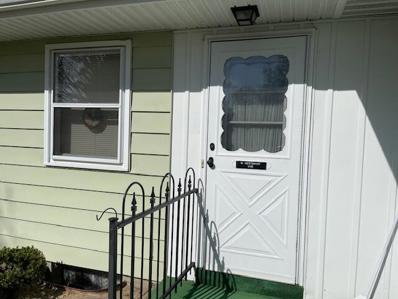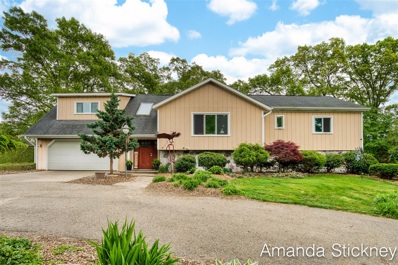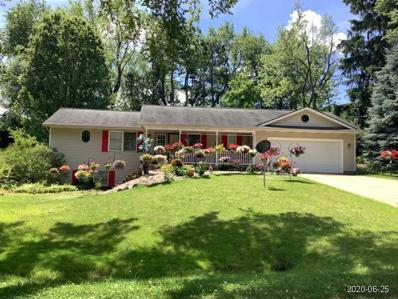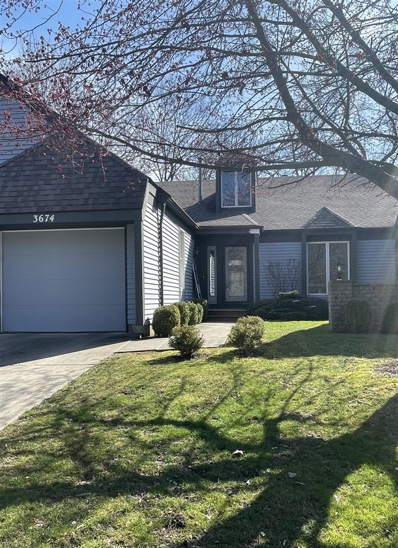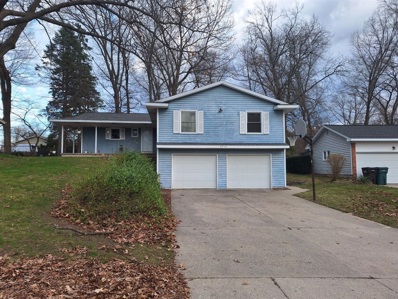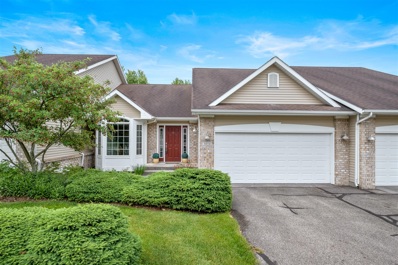Grand Rapids MI Homes for Sale
- Type:
- Single Family
- Sq.Ft.:
- 1,600
- Status:
- NEW LISTING
- Beds:
- 3
- Lot size:
- 0.27 Acres
- Baths:
- 1.00
- MLS#:
- 70411334
ADDITIONAL INFORMATION
Coming soon! This move-in ready home has notable updates and is available for immediate possession. Furnace and AC (2024), water heater (2021), Pex piping (2020), French drain (2019), windows (2018), and gutters (2017). Stay tuned for more details.
- Type:
- Single Family
- Sq.Ft.:
- 1,456
- Status:
- NEW LISTING
- Beds:
- 4
- Lot size:
- 0.37 Acres
- Baths:
- 3.00
- MLS#:
- 70411122
ADDITIONAL INFORMATION
Low Gaines Township Taxes! Welcome to 6930 Bonnie Ave SE. This spacious ranch style home is located at the end of a quiet cul-de-sac with a large fenced in yard. The main floor has 3 bedrooms, 1.5 baths, main floor laundry, kitchen with built in hutch and separate dining space. 2 separate living areas on the main floor including the family room which has a stone wood burning fireplace and a sliding door leading to the covered patio and private back yard. The daylight lower level hosts a spacious rec room with fireplace, exercise room (or bonus room), small office, and 4th bedroom ensuite with attached full bath and large walk in closet. This beautiful home has been well maintained by the current owners for the last 21 years!
- Type:
- Single Family
- Sq.Ft.:
- 1,036
- Status:
- NEW LISTING
- Beds:
- 3
- Lot size:
- 0.2 Acres
- Baths:
- 2.00
- MLS#:
- 70411066
ADDITIONAL INFORMATION
Welcome to this beautifully maintained bi-level home nestled in the heart of Kentwood. This 3 bedroom property boasts plenty of space on both levels. As you go up the stairs, you'll be greeted by the home's warm and inviting atmosphere. The living room features cosy fireplace while the adjacent dining room is ideal for hosting dinners with access to a 10x10 bonus room. The updated kitchen is complete with modern appliances and ample counter space. There are 2 bedrooms on this level with large closets and access to the full bath. The lower walk-out level boasts a large family room, perfect for game nights or movie evenings, 3rd bedroom and an additional room provides flexibility as a fourth bedroom (no closet), home gym, office or hobby room.
- Type:
- Single Family
- Sq.Ft.:
- 1,375
- Status:
- NEW LISTING
- Beds:
- 2
- Lot size:
- 0.29 Acres
- Baths:
- 2.00
- MLS#:
- 70410625
ADDITIONAL INFORMATION
Welcome home! This spacious, 2 bedroom home, on a quiet street, has wildlife at your back door! It is conveniently located close to shopping, highways, and more! Step inside and you are greeted with a nice sized living room with a fireplace and features a large picture window to let plenty of light in. The dining room has a second large window, it overlooks the tree lined backyard, complete with a firepit. Both bedrooms, with hardwood floors and double closets, are a few steps away from the full bathroom. The kitchen with recent updates has plenty of cupboards and lots of counter space. Just off the kitchen is a 3 season room overlooking the fenced in yard and a half bath. Downstairs you will find a large open space that offers laundry, utilities, and a rec. area. Outside is an attached
- Type:
- Single Family
- Sq.Ft.:
- 1,260
- Status:
- Active
- Beds:
- 3
- Lot size:
- 0.33 Acres
- Year built:
- 1958
- Baths:
- 2.00
- MLS#:
- 65024027177
ADDITIONAL INFORMATION
Welcome to 1522 Katrina. There are 2 things that you won't truly appreciate until you step into this home...a spacious 16 x 16 living room addition with cozy fireplace, cathedral ceiling, slider to deck and the spacious park like yard that in it's day was a masterpiece and has so much potential. 3 bedrooms on main floor (included a spacious master bedroom with dual closets), 2 full baths, spacious kitchen w/snack bar & opens to living room with large windows! Finished rec room in lower level w/built in custom bookshelves & desk area. plus lots of storage area as well. Minutes from all the Gaines Marketplace shopping amenities/restaurants! Estate property being sold in as-is condition, Seller to make no repairs. All appliances included. Newer furnace. ANY/ALL offers due 6/13/24 @ 10am
- Type:
- Single Family
- Sq.Ft.:
- 1,260
- Status:
- Active
- Beds:
- 3
- Lot size:
- 0.33 Acres
- Baths:
- 2.00
- MLS#:
- 70409628
ADDITIONAL INFORMATION
Welcome to 1522 Katrina. There are 2 things that you won't truly appreciate until you step into this home...a spacious 16 x 16 living room addition with cozy fireplace, cathedral ceiling, slider to deck and the spacious park like yard that in it's day was a masterpiece and has so much potential. 3 bedrooms on main floor (included a spacious master bedroom with dual closets), 2 full baths, spacious kitchen w/snack bar & opens to living room with large windows! Finished rec room in lower level w/built in custom bookshelves & desk area. plus lots of storage area as well. Minutes from all the Gaines Marketplace shopping amenities/restaurants! Estate property being sold in as-is condition, Seller to make no repairs. All appliances included. Newer furnace. ANY/ALL offers due 6/13/24 @ 10am
ADDITIONAL INFORMATION
Welcome to 2293 Bridle Creek SE! This lovely 3-bedroom, 2-bath Southgate condo is located in a quiet neighborhood convenient to shopping, schools, Paul Henry Thornapple Trail, and Old Farm Park. The welcoming front porch is a great place to visit with neighbors and provides a sheltered walkway to the 2-stall garage. Step inside to find a floor plan that features a well-equipped kitchen with granite counters and snack bar, open to the living/dining room with slider to the deck, 2 bedrooms (including 1 with double closets) plus uodated full bath and laundry. Down is an oversized family/rec room plus a beautifully updated bath, 3rd bedroom, and storage. The backyard deck overlooks a pond with peaceful fountain and is a wonderful spot to relax, with convenient steps to the backyard and pond.
- Type:
- Single Family
- Sq.Ft.:
- 1,320
- Status:
- Active
- Beds:
- 3
- Lot size:
- 0.29 Acres
- Baths:
- 2.00
- MLS#:
- 70409709
ADDITIONAL INFORMATION
Welcome to this beautiful move-in-ready ranch style home boasting of all new updates throughout home.This home boasts of new walk-in shower, kitchen with new appliances, with dining area that leads to a patio for your summer relaxation.Step into the spacious living room with wood fireplace, large wall windows offering lots of day light which leads to the three bedrooms with lots of closet space. The basement is all finished with a kitchen, large living area with wood fireplace, a full bath and additional room with closet space, laundry hookup room with storge space.The two car garage leads to a 3 season porch and all fenced backyard. Located near many amenities, schools, shopping malls, grocery stores parks and many more.Call for a showing today
- Type:
- Single Family
- Sq.Ft.:
- 1,446
- Status:
- Active
- Beds:
- 4
- Lot size:
- 0.57 Acres
- Baths:
- 4.00
- MLS#:
- 70409050
ADDITIONAL INFORMATION
Welcome to this exceptional 4-bedroom, 3.5-bathroom home located on a peaceful cul-de-sac. The main floor offers a fantastic floor plan where indoor space flows effortlessly to the outside, perfect for both relaxation and entertaining. Upstairs, you'll find the primary suite with an en-suite bathroom, two additional bedrooms, and another full bathroom. The lower level walk-out is an entertainer's dream, ideal for hosting gatherings and creating memorable experiences. The home also features an expansive, fully-fenced backyard, providing a private oasis for outdoor activities. Don't miss the opportunity to own this stunning property in a serene neighborhood!
- Type:
- Other
- Sq.Ft.:
- 1,909
- Status:
- Active
- Beds:
- 4
- Lot size:
- 0.15 Acres
- Year built:
- 2024
- Baths:
- 3.00
- MLS#:
- 24025657
- Subdivision:
- Bretonfield Preserve
ADDITIONAL INFORMATION
New construction home ready in 6 months in Bretonfield Preserve, located in Kentwood school district. This home is on average 18 years newer than similarly priced homes in this area. RESNET ENERGY SMART NEW CONSTRUCTION-10 YEAR STRUCTURAL WARRANTY. Welcome to over 1900 sq. ft. of living space on 2 levels that combine function and style. Starting at the covered porch leading into the foyer, down the hall into a large great room. The great room is open to the kitchen and dining nook. The kitchen will feature white cabinets, a 48 inch island, quartz counters and tile backsplash. The mudroom accessed from kitchen and garage. Venture upstairs to find a primary suite complete with WIC and private full bath. 3 additional bedrooms, a full bath and laundry area complete the home.
- Type:
- Single Family
- Sq.Ft.:
- 1,909
- Status:
- Active
- Beds:
- 4
- Lot size:
- 0.15 Acres
- Year built:
- 2024
- Baths:
- 2.10
- MLS#:
- 65024025657
- Subdivision:
- Bretonfield Preserve
ADDITIONAL INFORMATION
New construction home ready in 6 months in Bretonfield Preserve, located in Kentwood school district. This home is on average 18 years newer than similarly priced homes in this area. RESNET ENERGY SMART NEW CONSTRUCTION-10 YEAR STRUCTURAL WARRANTY. Welcome to over 1900 sq. ft. of living space on 2 levels that combine function and style. Starting at the covered porch leading into the foyer, down the hall into a large great room. The great room is open to the kitchen and dining nook. The kitchen will feature white cabinets, a 48 inch island, quartz counters and tile backsplash. The mudroom accessed from kitchen and garage. Venture upstairs to find a primary suite complete with WIC and private full bath. 3 additional bedrooms, a full bath and laundry area complete the home.
- Type:
- Single Family
- Sq.Ft.:
- 1,909
- Status:
- Active
- Beds:
- 4
- Lot size:
- 0.15 Acres
- Baths:
- 3.00
- MLS#:
- 70408109
ADDITIONAL INFORMATION
New construction home ready in 6 months in Bretonfield Preserve, located in Kentwood school district. This home is on average 18 years newer than similarly priced homes in this area. RESNET ENERGY SMART NEW CONSTRUCTION-10 YEAR STRUCTURAL WARRANTY. Welcome to over 1900 sq. ft. of living space on 2 levels that combine function and style. Starting at the covered porch leading into the foyer, down the hall into a large great room. The great room is open to the kitchen and dining nook. The kitchen will feature white cabinets, a 48 inch island, quartz counters and tile backsplash. The mudroom accessed from kitchen and garage. Venture upstairs to find a primary suite complete with WIC and private full bath. 3 additional bedrooms, a full bath and laundry area complete the home.
- Type:
- Single Family
- Sq.Ft.:
- 1,203
- Status:
- Active
- Beds:
- 4
- Lot size:
- 0.35 Acres
- Baths:
- 3.00
- MLS#:
- 70407783
ADDITIONAL INFORMATION
This charming 4 bedroom, 2 1/2 bathroom home sits on a stunning lot, overlooking a picture-perfect view of plaster creek. Its location offers the convenience of a park side feel, while offering urban convenience. You'll be able to view the wild life just outside your backyard as you sit on the 400 sq ft deck that allows for large parties during the summer and are shaded by the mature trees on the property. This home is conveniently located within walking or biking distance from Ken-O-Sha Park, while minutes away from all the shopping and dining options on 28th street. There is a lot to love about this Mid-Century modern home, with one of the few homes on Plaster Creek with floor to ceiling windows across the entire back of the home.
ADDITIONAL INFORMATION
Come check out this adorable, low-maintenance, updated condo in Leisure East! 55+ Community, convenient location and LOW HOA which even includes heat! Enjoy the covered back porch, 1 stall garage and basement storage with private storage area included. Free community laundry room available and service support animals with approval. Schedule your showing today!
- Type:
- Single Family
- Sq.Ft.:
- 2,719
- Status:
- Active
- Beds:
- 4
- Lot size:
- 0.43 Acres
- Baths:
- 4.00
- MLS#:
- 70406686
ADDITIONAL INFORMATION
Welcome to this extraordinary 4 bedroom, 4 bath home, nestled alongside a beautiful ravine with a stunning picture window showcasing the abundant wildlife. The private backyard and peaceful neighborhood provide a serene escape. All bedrooms are conveniently located upstairs, offering privacy and comfort. The private master suite is a tranquil retreat within the home. Enjoy spacious living areas, including multiple living rooms, a formal dining room, and a large main floor laundry/mudroom. Step out onto the expansive 2-tiered deck, perfect for entertaining. The large unfinished walkout basement, featuring a 9ft ceiling & plumbing for a bathroom, presents endless possibilities. Updates such as new carpet, fresh paint, and a stylish quartz kitchen countertops adding to the home's elegance.
- Type:
- Single Family
- Sq.Ft.:
- 1,586
- Status:
- Active
- Beds:
- 4
- Lot size:
- 0.2 Acres
- Year built:
- 2003
- Baths:
- 3.10
- MLS#:
- 65024023962
ADDITIONAL INFORMATION
This beautiful two story home has 4 bedrooms and 4 bathrooms. The main floor has two living rooms, a kitchen, a dining room and a half bathroom. Upper level has a primary bedroom with a full bathroom, two additional bedrooms and another full bathroom. Lower level is fully finished with a walk out which has a bedroom, full bathroom, living room and plenty of storage areas. This house has a new roof (2023), new flooring in the kitchen, dining and bathrooms (2024). Primary bedroom has brand new carpet (2024). Entire house is freshly painted with professional painters.
- Type:
- Single Family
- Sq.Ft.:
- 1,586
- Status:
- Active
- Beds:
- 4
- Lot size:
- 0.2 Acres
- Baths:
- 4.00
- MLS#:
- 70406404
ADDITIONAL INFORMATION
This beautiful two story home has 4 bedrooms and 4 bathrooms. The main floor has two living rooms, a kitchen, a dining room and a half bathroom. Upper level has a primary bedroom with a full bathroom, two additional bedrooms and another full bathroom. Lower level is fully finished with a walk out which has a bedroom, full bathroom, living room and plenty of storage areas. This house has a new roof (2023), new flooring in the kitchen, dining and bathrooms (2024). Primary bedroom has brand new carpet (2024). Entire house is freshly painted with professional painters.
- Type:
- Single Family
- Sq.Ft.:
- 1,300
- Status:
- Active
- Beds:
- 4
- Lot size:
- 0.3 Acres
- Baths:
- 3.00
- MLS#:
- 70406295
ADDITIONAL INFORMATION
Welcome to this charming 4-bedroom, 3-bathroom home nestled in a serene Kentwood neighborhood. Featuring a spacious master suite upstairs with its own private bathroom, two additional bedrooms on the main floor, and one in the lower level. Enjoy the convenience of a wet bar and a walkout basement. Step onto the deck from the kitchen and take in the view of the spacious backyard. Recent updates include a new furnace and AC installed just three years ago, along with a pergola and newly cemented patio perfect for outdoor gatherings. Plus, there's direct access to a trail right from your backyard. Don't miss out on the chance to explore this gem--it won't stay on the market for long!!
ADDITIONAL INFORMATION
Very Nicely Kept! Extra Large Kitchen With Lots Of Cupboards. Built In China Cabinet In Kitchen. Step into the kitchen where you will find a gas range, fridge and a gorgeous view out the window overlooking the greenest grass and large trees. Step into the living/dining room area with plenty of room. With an 8 ft. slider out to the covered patio.Shared Basement With Storage Unit.Must See Inside! It is ready for its new owners. Ready to move in!Single stall garage. Plenty of sidewalks and trails for walking/bikingNOTE: 55 and over community
- Type:
- Single Family
- Sq.Ft.:
- 2,354
- Status:
- Active
- Beds:
- 5
- Lot size:
- 0.96 Acres
- Baths:
- 4.00
- MLS#:
- 70400760
ADDITIONAL INFORMATION
Over $65,000 in new landscaping with beautiful trees, stamped concrete patios, a brand new deck and basketball court! This absolutely stunning home with 4100 sq ft offers top-of-the-line upgrades throughout. Recent UPDATES include; new boiler, updated electrical panel with transfer switch for generator, new windows, gutters, water line to the street, underground sprinkling and MORE! Step into the custom cherry kitchen boasting exquisite granite countertops, a unique tile backsplash, and high-end appliances. Brazilian cherry floors add warmth and sophistication to the space. The main living area features an open vaulted ceiling and a striking stone two-sided fireplace. Featuring 2 full kitchens you can invite the in-laws to move in with you! Or have Multi-generational living space!
- Type:
- Single Family
- Sq.Ft.:
- 1,064
- Status:
- Active
- Beds:
- 4
- Lot size:
- 0.42 Acres
- Baths:
- 3.00
- MLS#:
- 70400622
ADDITIONAL INFORMATION
Spacious open-concept ranch boasting vaulted ceilings and abundant natural light throughout. The welcoming great room seamlessly flows into the attached kitchen, complete with sleek granite countertops. Retreat to the main floor master suite, offering an en-suite bathroom with a double vanity for added convenience. Downstairs, a finished daylight basement awaits, featuring three additional bedrooms, a full bathroom, and a cozy family room. Outside, the property boasts a vast lot with an additional outbuilding. Ample garage space ensures plenty of room for all your belongings. Conveniently located just minutes away from 28th St and Gains Township amenities. Central air, installed in July 2023.Buyer's agent to verify all measurements, square footage, room counts, and dimensions. Listi
ADDITIONAL INFORMATION
Live that low maintenance life without giving up the space or privacy. You will want to see this beautiful condo today. On a no outlet road this is a very quiet and beautifully landscaped neighborhood. Welcome to this beautifully open concept kitchen and living room with vaulted ceilings. Large windows that fill the room with natural light. Main floor also has a large primary bedroom with private bathroom and large walk-in closet. Enjoy the summer sitting on the deck listening to the creek and watching the deer wander through....... yes there is a family of 8 deer that frequent this area. The finished basement has a bedroom, bathroom, large family room, utility room large enough for storage and a large bonus room for additional storage or a hidden work shop.
- Type:
- Single Family
- Sq.Ft.:
- 1,684
- Status:
- Active
- Beds:
- 4
- Lot size:
- 0.23 Acres
- Baths:
- 4.00
- MLS#:
- 70394940
ADDITIONAL INFORMATION
Welcome to 5508 Greenboro DR SE. This home features 4 bedrooms 3 1/2 baths. Over 2300 sq ft of living space for you and your family to enjoy. 3 of the four bedrooms are on the main floor as well as 2 and 1/2 bathrooms with the kitchen, living room dining area and a brick fireplace. Finished rec room with lots of storage and a full bath. There is also a 2nd brick fireplace for your enjoyment. Don't forget there is an attached 2 stall garage for your convenience. This could be the ''one'' that you have been waiting for. Don't let this opportunity pass you by.
ADDITIONAL INFORMATION
New price, freshly painted. Great one owner unit in Southbridge. 2 bedrooms, 1.5 baths, main floor laundry. Lower level is unfinished, but framed in for additional living space, with daylight windows. Close to shopping and restaurants. Come make this your home.

Provided through IDX via MiRealSource. Courtesy of MiRealSource Shareholder. Copyright MiRealSource. The information published and disseminated by MiRealSource is communicated verbatim, without change by MiRealSource, as filed with MiRealSource by its members. The accuracy of all information, regardless of source, is not guaranteed or warranted. All information should be independently verified. Copyright 2024 MiRealSource. All rights reserved. The information provided hereby constitutes proprietary information of MiRealSource, Inc. and its shareholders, affiliates and licensees and may not be reproduced or transmitted in any form or by any means, electronic or mechanical, including photocopy, recording, scanning or any information storage and retrieval system, without written permission from MiRealSource, Inc. Provided through IDX via MiRealSource, as the “Source MLS”, courtesy of the Originating MLS shown on the property listing, as the Originating MLS. The information published and disseminated by the Originating MLS is communicated verbatim, without change by the Originating MLS, as filed with it by its members. The accuracy of all information, regardless of source, is not guaranteed or warranted. All information should be independently verified. Copyright 2024 MiRealSource. All rights reserved. The information provided hereby constitutes proprietary information of MiRealSource, Inc. and its shareholders, affiliates and licensees and may not be reproduced or transmitted in any form or by any means, electronic or mechanical, including photocopy, recording, scanning or any information storage and retrieval system, without written permission from MiRealSource, Inc.

The accuracy of all information, regardless of source, is not guaranteed or warranted. All information should be independently verified. This IDX information is from the IDX program of RealComp II Ltd. and is provided exclusively for consumers' personal, non-commercial use and may not be used for any purpose other than to identify prospective properties consumers may be interested in purchasing. IDX provided courtesy of Realcomp II Ltd., via Xome Inc. and Realcomp II Ltd., copyright 2024 Realcomp II Ltd. Shareholders.

The properties on this web site come in part from the Broker Reciprocity Program of Member MLS's of the Michigan Regional Information Center LLC. The information provided by this website is for the personal, noncommercial use of consumers and may not be used for any purpose other than to identify prospective properties consumers may be interested in purchasing. Copyright 2024 Michigan Regional Information Center, LLC. All rights reserved.
Grand Rapids Real Estate
The median home value in Grand Rapids, MI is $180,800. This is lower than the county median home value of $196,400. The national median home value is $219,700. The average price of homes sold in Grand Rapids, MI is $180,800. Approximately 54.76% of Grand Rapids homes are owned, compared to 40.92% rented, while 4.32% are vacant. Grand Rapids real estate listings include condos, townhomes, and single family homes for sale. Commercial properties are also available. If you see a property you’re interested in, contact a Grand Rapids real estate agent to arrange a tour today!
Grand Rapids, Michigan 49508 has a population of 51,154. Grand Rapids 49508 is less family-centric than the surrounding county with 30.2% of the households containing married families with children. The county average for households married with children is 33.2%.
The median household income in Grand Rapids, Michigan 49508 is $50,689. The median household income for the surrounding county is $57,302 compared to the national median of $57,652. The median age of people living in Grand Rapids 49508 is 34.8 years.
Grand Rapids Weather
The average high temperature in July is 82.8 degrees, with an average low temperature in January of 18.1 degrees. The average rainfall is approximately 37.2 inches per year, with 74.9 inches of snow per year.
