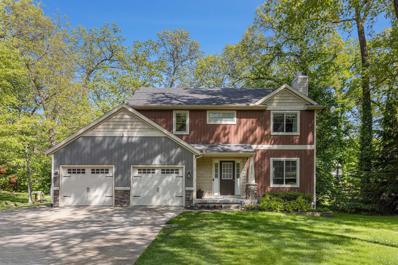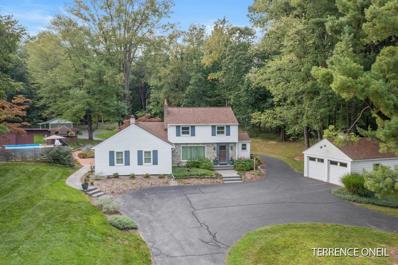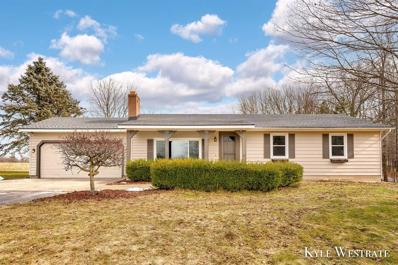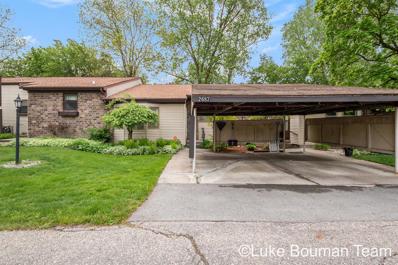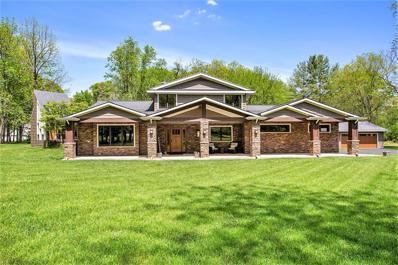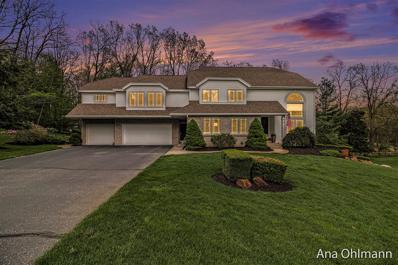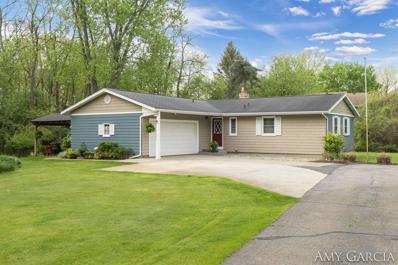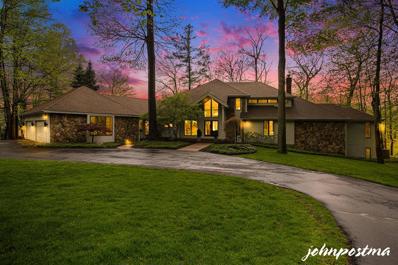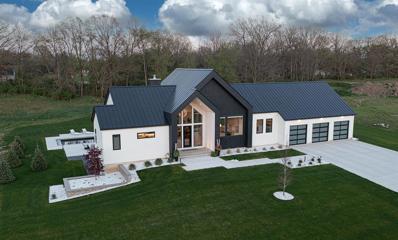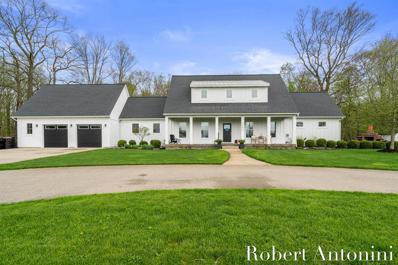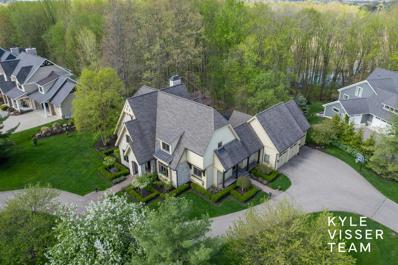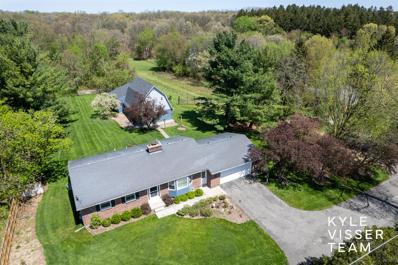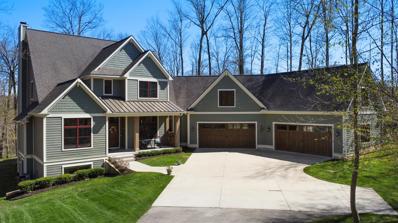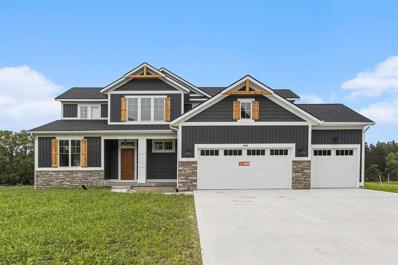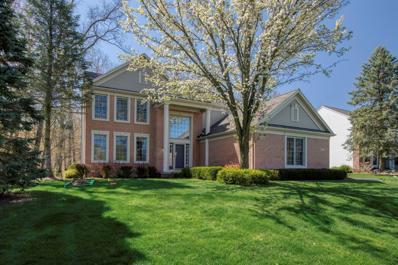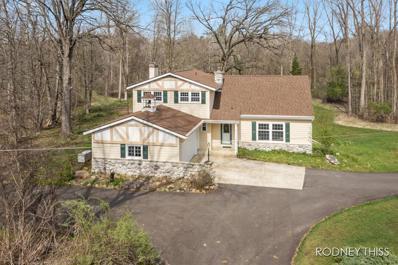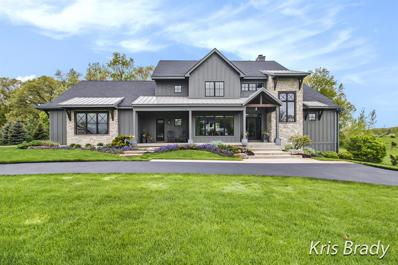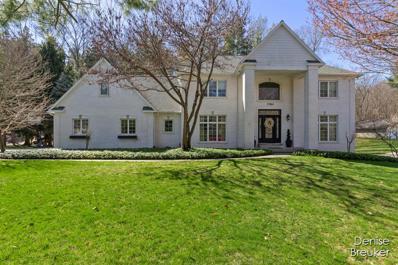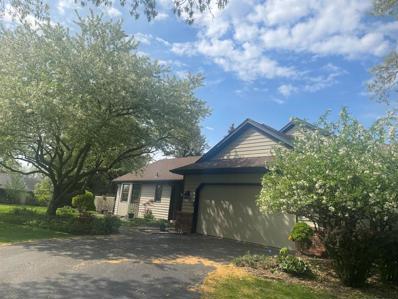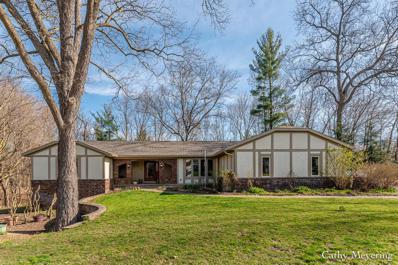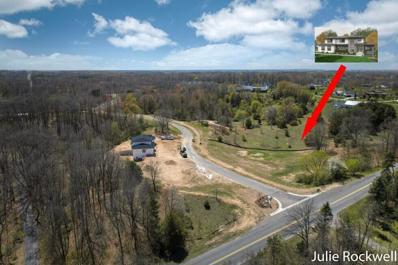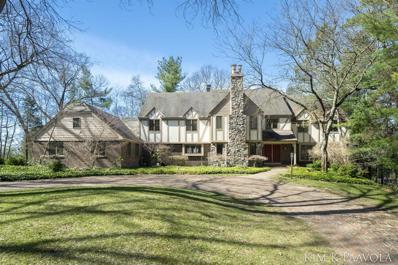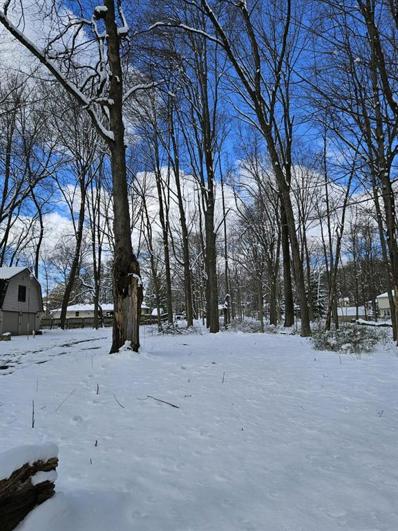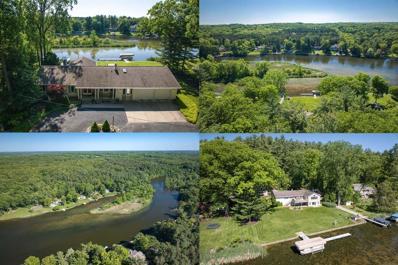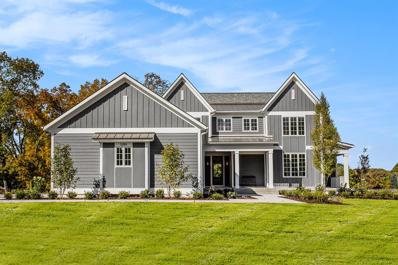Cascade Twp MI Homes for Sale
- Type:
- Single Family
- Sq.Ft.:
- 1,832
- Status:
- NEW LISTING
- Beds:
- 4
- Lot size:
- 0.35 Acres
- Year built:
- 2010
- Baths:
- 3.10
- MLS#:
- 65024024453
- Subdivision:
- Hidden Hills
ADDITIONAL INFORMATION
Stunning 4 bedroom, 3.5-bathroom home offers a perfect blend of modern design and classic Craftsman charm. The open floor plan is ideal for entertaining, and the chef's kitchen boasts granite countertops and stainless steel appliances.The finished basement provides additional rec living space with plenty of room for entertaining and a fourth bedroom, and an additional full bathroom. Relax on the deck overlooking your private yard with mature trees and a play set. A large shed offers ample storage space.This is a must-see for anyone looking for a beautiful and functional home in Forest Hills Schools.
- Type:
- Single Family
- Sq.Ft.:
- 2,601
- Status:
- NEW LISTING
- Beds:
- 4
- Lot size:
- 3.6 Acres
- Year built:
- 1960
- Baths:
- 2.10
- MLS#:
- 65024024184
ADDITIONAL INFORMATION
Discover a tranquil haven where luxury meets nature's embrace. This 4 bed/2.5 bath home has plenty of character inside and out! Inside there's MCM vibes in the great room with redwood walls, beams and floating fireplace while the 4 season room is cedar clad with tons of natural light. An oversized main floor primary ensuite welcomes you in with tall ceilings, and ample room. The kitchen features SS appliances, plenty of counter space, breakfast bar and dining area. Also on the main floor are the formal sitting area with gas fireplace, laundry room & half bath. Upstairs there are three large bedrooms & full bath. The basement presents another cozy living space and plenty of storage. Outside your paradise awaits. Dive into the 20x40 gunite pool complete with tiki bar. The expansive 3.6-acre grounds are landscaped with mature trees & perennials, while a walking trail in the front yard connects to miles of trails. Lastly, the barn is ideal for storing garden supplies, tools, and more!
- Type:
- Single Family
- Sq.Ft.:
- 1,540
- Status:
- NEW LISTING
- Beds:
- 4
- Lot size:
- 2.91 Acres
- Year built:
- 1977
- Baths:
- 1.10
- MLS#:
- 65024024062
ADDITIONAL INFORMATION
Welcome to 5588 Buttrick Ave! This 4 bed 1.5 bath home, complete with a new septic system, has been updated and is move in ready! Offering immediate possession this home is a must see! The main level offers views of the peaceful countryside in every room! Enjoy the cozy living room with a wood burning fireplace! The spacious kitchen and dining area make it easy to host and entertain! Enjoy the 4 seasons room overlooking the property! The main level also offers three bedrooms, full bath, and half bath! The finished lower level provides a bar area, living space, bedroom, laundry, and plenty of storage space! The large front and backyard offer the perfect space to entertain in the warm summer months ahead! The pole barn offers a great space to store all your toys and yard equipment!All offers due Monday, May 20 at 12PM. Schedule your showing today!
- Type:
- Condo
- Sq.Ft.:
- 923
- Status:
- NEW LISTING
- Beds:
- 2
- Year built:
- 1974
- Baths:
- 1.10
- MLS#:
- 71024023934
ADDITIONAL INFORMATION
Experience a life of relaxation and convenience in this elegant 2 bed, 1.5 bath Cascade condo. Step into a tastefully updated and open interior, featuring a large dining room with a bright bay window and a seamless flow to the galley kitchen. The spacious living room is perfect for entertaining loved ones. Retreat to the comfortable bedrooms or indulge in a ''spa night'' in the updated bathroom. The finished lower level offers endless possibilities for hobbies and games. Enjoy warm summer days on the private back patio, surrounded by a serene treescape. As part of this community, you'll have access to a wealth of amenities including a clubhouse, heated pool, and tennis courts!
Open House:
Sunday, 5/19 2:00-4:00PM
- Type:
- Single Family
- Sq.Ft.:
- 2,935
- Status:
- Active
- Beds:
- 4
- Lot size:
- 1.66 Acres
- Year built:
- 1968
- Baths:
- 3.00
- MLS#:
- 65024023234
ADDITIONAL INFORMATION
Located in the heart of Cascade you will find this wonderful 4 bedroom, 3 bath home situated on 1.66 acres on a private drive. This unique home is full of high end upgrades throughout. Upstairs you will find the primary bedroom and bathroom with its own private screened in balcony overlooking the private backyard. 2 more bedrooms and a full bath complete the upper level. The main floor welcomes guests with a large front entry and living room. You'll also find a formal dining room, family room with fireplace and slider to large 2 story screened in porch with tile flooring, large kitchen, second eating area, 4th bedroom, full bath and main floor laundry. Beyond the kitchen you will find the indoor hot tub, sauna and greenhouse with large windows and self draining floor with water spigot foreasy watering of your plants. Outside you'll find a grand covered front porch that wows with large pillars and ledge stone that span most of the front of the house, a generous sized fenced in backyard and plenty of trees for shade and privacy. In addition to the 2 stall attached garage there is also a heated 23' x 36' 2 stall detached garage with work benches for all your hobbies and toys. Over $250,000 of upgrades have been put into this home in the last 12 years- windows, insulated siding, stonework, tile and hardwood flooring, extensive tiling in upstairs bathrooms, kitchen in 2018 with all the bells and whistles including Thermodor appliances, high end cabinetry, granite and plentiful pantry space. Septic and drainfield were just replaced in April 2024 as well. This is a home you have got to see! Owner is a licensed Realtor in the state of Michigan. Buyer to verify square footage
- Type:
- Single Family
- Sq.Ft.:
- 3,193
- Status:
- Active
- Beds:
- 4
- Lot size:
- 0.94 Acres
- Year built:
- 1992
- Baths:
- 4.10
- MLS#:
- 65024022779
- Subdivision:
- The Timbers
ADDITIONAL INFORMATION
Welcome to 1734 The Timbers situated within the award-winning Forest Hills Central Schools district. Parklike setting with almost an acre of land, home boasts 4 bedrooms and 4 and a half bathrooms, providing comfortable accommodation for guests. The home offers over approximately 4,500 square feet of living space, ensuring plenty of room for relaxation and entertainment. The kitchen is beautifully appointed with tiled backsplash, granite countertops, and high-end stainless steel appliances including Viking refrigerator, wolf cooktop, and viking oven. An eating area opens up to the family room with a fireplace, creating a cozy and inviting atmosphere. The main level additional features including dining room, living room, laundry, a half bathroom, and a deck off of the kitchen,perfect for outdoor dining and relaxation. The upper floor hosts the master bedroom with an ensuite bathroom, two additional bedrooms with ensuite bathrooms. Daylight lower level w bedroom and bathrm. Three stall garage, ample storage and cul-de-sac placement make this home ideal for new sweet memories. Make your appointment today!
- Type:
- Single Family
- Sq.Ft.:
- 1,250
- Status:
- Active
- Beds:
- 4
- Lot size:
- 1.1 Acres
- Year built:
- 1965
- Baths:
- 1.10
- MLS#:
- 65024022494
ADDITIONAL INFORMATION
FOREST HILLS SCHOOLS ON 1 ACRE LOT!! This gorgeous home is now looking for new owners. This 4 bed 1.5 bath home is SPOTLESS!! Recent upgrades include Roof 5 years old, Furnace and AC and water heater 2 years old!! Walk in to find GORGEOUS hard wood floors, 3 beds on main(1 is being used as laundry) with a HUGE 18X12 dining room formally a sunroom with Pella Windows!! Downstairs you will find a rec room, 1 larger bedroom and a huge storage space. Outside there is a deck and also a gazebo on back side of house. QUIET and PEACEFUL surroudings, perfect for entertaining! Don't miss your opportunity to see this AMAZING home today!
- Type:
- Single Family
- Sq.Ft.:
- 4,068
- Status:
- Active
- Beds:
- 4
- Lot size:
- 1.7 Acres
- Year built:
- 1989
- Baths:
- 3.10
- MLS#:
- 65024022325
ADDITIONAL INFORMATION
ADA: Home is situated on a beautiful & private 1.7-acre site boasting 227 feet of frontage along the Thornapple River with no bluff! Unparalleled privacy & serenity abounds. Loads of natural light. Open floor plan. Kitchen with center island & walk in pantry. Living room with captivating stone fireplace & floor to ceiling windows capturing picturesque views of the River. Main floor office with fireplace & spiral staircase to upper level offers functionality & charm. Luxurious main floor primary suite with cozy fireplace, large private bath, & spacious walk-in closet...Lower-level walkout newly remodeled to perfection includes kitchenette & wet bar. Large family room with fireplace. 3 bedrooms, 2 full baths, & abundant storage. Outdoor patio with firepit & stunning views overlooking the River where you can unwind & soak in the natural beauty that surrounds you. Zoned heating. 4 car attached garage. Adjacent lot to the North is available MLS: 24003842
- Type:
- Single Family
- Sq.Ft.:
- 2,256
- Status:
- Active
- Beds:
- 4
- Lot size:
- 1.15 Acres
- Year built:
- 2023
- Baths:
- 3.00
- MLS#:
- 65024021790
- Subdivision:
- Hickory Pointe Woods
ADDITIONAL INFORMATION
Indulge in luxury living at 5044 Hickory Pointe Woods. This architectural masterpiece exudes sophistication with its sleek modern design and awe-inspiring features. Step inside and be greeted by soaring 20 ft ceilings that create an atmosphere of grandeur. A suspended fireplace adds a touch of opulence to the expansive living space, while natural white oak herringbone flooring exudes elegance at every turn. Custom Lutron window shades and Herman Miller lighting elevate the ambiance, casting a warm glow throughout. The gourmet kitchen is a chef's delight, boasting solid white oak cabinets, a walk-in pantry, and top-of-the-line Thermador appliances, including a wine cooler. Brizo plumbing fixtures add a luxurious finishing touch.Retreat to the master suite oasis, where heated tiled flooring, a steam shower, and heated self-cleaning toilet await. A spacious walk-in closet with backlit mirrors provides the perfect blend of style and functionality. Entertain in style in the lower level, featuring a state-of-the-art theater room with a 120-inch screen and laser projector, a sleek wet bar, and a home gym with a built-in sauna. Two additional bedrooms offer ample space for guests. Outside, a heated pool with 6-inch swimming jets and four deck fountain decks beckons you to unwind in style. With a durable metal roof and hardie board siding, this home epitomizes luxury living at its finest. Furniture was custom designed for the home at a cost of $150,000 and $35,000 in audio equipment that could be included in sale. Experience the height of luxury at 5044 Hickory Pointe Woods a true masterpiece in modern elegance.
- Type:
- Single Family
- Sq.Ft.:
- 2,151
- Status:
- Active
- Beds:
- 5
- Lot size:
- 1.22 Acres
- Year built:
- 2014
- Baths:
- 3.10
- MLS#:
- 65024021769
ADDITIONAL INFORMATION
Constructed in 2015 by Huizing Homes LLC, the homeowners, this custom-built home pays attention to every detail. The exterior boasts 2x6 construction, with a welcoming covered front porch and an open floor plan on the main level. The kitchen offers concrete counters, a walk-in pantry, and 3/4'' thick & 5'' wide solid hand hewn floors, while the great room features a wood-burning fireplace for relaxation. An attached home bar is ideal for entertaining guests. The upper level includes two bedrooms, and an office, and two full bathrooms with in-floor heating. Downstairs, you'll find an entertainment area with a projection screen and built-in bunk beds, two additional bedrooms, an exercise area/flex room, and a full bath.Outside, the patio offers an outdoor mason wood-burning fireplace, a glass garage door with access to the home bar area with 1/2 bath, a storage barn and a heated barn with two lofts.
- Type:
- Single Family
- Sq.Ft.:
- 3,635
- Status:
- Active
- Beds:
- 5
- Lot size:
- 0.58 Acres
- Year built:
- 2004
- Baths:
- 4.10
- MLS#:
- 65024021751
ADDITIONAL INFORMATION
Situated in the desirable Manchester Hills community within the Forest Hills Central school district, sits this beautiful home offering nearly 5,000 square feet of living space. Step into the grandeur of the great room, where soaring vaulted ceilings and a wall of windows create a luminous and inviting ambiance. The heart of the home awaits in the chef's kitchen, adorned with a sizable center island, stacked ovens, and exquisite custom cabinetry. Next to the kitchen, you'll find the dining room, mudroom, laundry area, and a convenient half bath. Also situated on the main floor is a private office space as well as the expansive primary suite. Ascending to the second level reveals three generously-sized bedrooms, two full bathrooms, and a versatile loft bonus space. The walk-out lowerlevel boasts a spacious rec room with wet bar, and an additional bedroom and full bath offer. Outdoor entertaining is a breeze on the patio, complete with a stone fireplace and picturesque wooded views. Enjoy easy access to downtown Ada, Cascade, and 28th Street amenities.
- Type:
- Single Family
- Sq.Ft.:
- 1,350
- Status:
- Active
- Beds:
- 3
- Lot size:
- 5.94 Acres
- Year built:
- 1975
- Baths:
- 1.10
- MLS#:
- 65024021702
ADDITIONAL INFORMATION
Step into the enchanting world of winemaking! This property isn't just a home; it's a legacy, lovingly nurtured for over four generations. Nestled within Forest Hills school district and sprawling across nearly 6 acres of picturesque land, this estate offers limitless possibilities. The well maintained ranch welcomes you with a spacious living room with dual fireplace that seamlessly flows into the kitchen and dining area. Three inviting bedrooms, a well-appointed full bathroom, half bathroom, and convenient main floor laundry facilities complete the main level. The basement unfolds into a versatile family room, ideal for movie nights or leisurely lounging, a non-conforming fourth bedroom, and a bonusroom with a wet bar kitchenette, tailor-made for crafting your signature wines. However, it's the outdoor oasis that truly captivates. Step onto the expansive back deck, where panoramic views of the vineyard beckon you to unwind. Meanwhile, the oversized barn offers tons of space for new ideas, projects, and storage. Don't let this opportunity pass you by, schedule your private showing today!
$1,799,000
5260 Dayenu Drive SE Cascade Twp, MI 49512
- Type:
- Single Family
- Sq.Ft.:
- 3,900
- Status:
- Active
- Beds:
- 5
- Lot size:
- 1.8 Acres
- Year built:
- 2013
- Baths:
- 5.10
- MLS#:
- 65024020766
ADDITIONAL INFORMATION
Welcome to your own slice of paradise situated on a secluded 1.8 acres with 220' of Thornapple river frontage. The shared gated private drive leads you back to this stunning Dehaan custom built home that offers breathtaking views with a life style of luxury and comfort. As you step inside you are greeted with a thoughtful layout by Fitzpatrick Design. This 5246 Sq. ft. of living space includes 5 bedrooms, 5.5 bathrooms. Main floor features 1 bedroom with full bath, main floor laundry, living room with 10' beamed ceiling and fireplace, large windows with spectacular views, dining area with sliders to a 3 season room with fireplace and large entertainment deck, Kitchen equipped with commercial Viking appliances, Woodway cabinets and Granite throughout.Main floor also includes a Butler pantry and a 1/2 bath. The basement level includes a bedroom, full bathroom, family/Theatre room with built-In sound and projector, full wet bar with dishwasher, ice-maker, wine fridge, mini fridge, storage closets and large utility/Storage room to complete the basement level. 2nd floor features 2 additional bedrooms with full bathrooms and the Primary Suite. The spacious Primary suite is equipped with Tray ceiling, large windows with amazing views, Primary bathroom with double sinks, heated floor, large walk-in shower, 2 private water closets, large walk-in closet with full size Washer/Dryer. This home also features a 4.5 stall attached heated garage with hot/cold water and drains, additional refrigerator/freezer. Entire home is prewired for security system and Sonos sound system.
- Type:
- Single Family
- Sq.Ft.:
- 2,104
- Status:
- Active
- Beds:
- 4
- Lot size:
- 1.14 Acres
- Year built:
- 2023
- Baths:
- 2.10
- MLS#:
- 65024020738
- Subdivision:
- Thornapple Pointe Estates
ADDITIONAL INFORMATION
A brand new Buffum Home combining elegance and functionality. This exquisite residence features 4 bedrooms, 2.5 baths, and a 3-stall garage. The open-floor plan creates a spacious and inviting atmosphere. The kitchen is a true highlight, featuring beautiful cabinetry, quartz countertops, a large snack bar island, wood floors, and stainless steel appliances. The adjoining dining room and very spacious great room, with its gas fireplace, custom mantle, and exterior stone accents, are designed to impress. Abundant natural light streams through the large windows, adding to the bright and airy feel. The master bath offers his-and-her vanities, a walk-in tile shower, a private toilet area, and a generously sized walk-in closet. The mudroom with built-in lockers,half-bath, laundry, and pantryarea provides convenience and organization. Upstairs, you'll find three additional bedrooms and a full bath, offering ample space and comfort for family or guests. The lower level is a daylight basement, with the potential for a future family room, bedroom, full bath, and mechanical room. Located in the desirable Caledonia school district, this home offers the perfect combination of style, functionality, and a great educational environment. Don't miss the opportunity to make this remarkable home yours! Full landscaping package including underground sprinkling has been recently installed as well!
- Type:
- Single Family
- Sq.Ft.:
- 2,542
- Status:
- Active
- Beds:
- 5
- Lot size:
- 0.69 Acres
- Year built:
- 2001
- Baths:
- 3.10
- MLS#:
- 65024020437
ADDITIONAL INFORMATION
Extremely rare listing in the Forest Creek neighborhood. You will love every square inch of this beautiful 2 story home. Lofted entry with living room/formal dining room. Large open kitchen with granite counters, an eating area, and a slider out to the composite deck looking over your large wooded back yard. Family room with fireplace, 1/2 bath and access to the oversized 3 stall side-load garage. Upstairs you will find convenient laundry room with new washer, 4 large bedrooms including a spacious updated primary suite with jetted tub and tiled shower. Walk out Basement is finished with an additional bedroom, full bath, and ample storage. Sought after neighborhood with direct access to Cascade Park and in a super convenient location.
$1,095,000
8601 60th Street SE Cascade Twp, MI 49302
- Type:
- Single Family
- Sq.Ft.:
- 2,372
- Status:
- Active
- Beds:
- 4
- Lot size:
- 19.75 Acres
- Year built:
- 1970
- Baths:
- 3.00
- MLS#:
- 65024019591
ADDITIONAL INFORMATION
Wonderful & Beautiful Cascade Township Estate Available For The First Time! Original owners have cared for this almost 20 acre property since building. Main level of home features: entry, living room, dining room, gorgeous kitchen, dining area, family room with fireplace, office, bathroom. Upper level with four bedrooms (owner's suite) and two baths. Walkout lower level has recreation room with fireplace, laundry, storage. Walkout and garage door access. Home shows true pride of ownership throughout with ongoing care and upgrades. Property has pond, open area, meadow and woods... a fantastic property! Close to where you need to be with the quiet peaceful serenity you desire. Parcels this size in this location are exceedingly hard to find. Set a time to tour this this fine property today!
- Type:
- Single Family
- Sq.Ft.:
- 3,622
- Status:
- Active
- Beds:
- 4
- Lot size:
- 1.15 Acres
- Year built:
- 2016
- Baths:
- 4.10
- MLS#:
- 65024019556
ADDITIONAL INFORMATION
If you have been looking for the perfect move-in ready home that literally has it all, look no longer.This gorgeous custom-built Bruce Heys builders' home sits on a private cul-de-sac in the prestigious Burwood gated community and is minutes away from the village of Ada. This meticulously maintained house has extensive details and custom woodwork throughout, including coffered ceilings, extensive wood work and abundant built-ins. You will be amazed by the gorgeous European Oak hardwood floors and will want to cozy up to one of the two quant fireplaces. The kitchen is a chef's paradise with commercial quality Thermador appliances, a large walk-in pantry, wet bar for entertaining, and a coffee station to get your morning started out right. There is a large farmhouse sink situated in theoversized island with extensive custom cabinetry throughout. Adjacent to the kitchen is a spacious dining room with additional built-in custom cabinetry which leads to a stylish sitting room overlooking the pool area. You are sure to be impressed by the spacious main floor primary suite which offers spa-like amenities including in-floor heating, dual vanities, soaking tub and a massive custom tiled shower along with a large walk-in closet. On the second floor you will find two large bedrooms with walk-in closets along with two full baths. In addition, there is flex room which is ideal for hanging out while watching TV or doing homework as well as a laundry room for your second-floor residents. Head downstairs to the abundantly spacious walk out lower level perfect for entertaining with game table and an additional kitchen. You will love the custom-built high-top table perfect for game night or additional dining space. There is radiant in-floor heating throughout the lower level and a workout room with custom gym flooring and mirrors. There is an additional bedroom with walk in closet, full bathroom and tons of extra space for storage. The details in the 3-stall garage are impressive and include professional epoxy flooring and extens
- Type:
- Single Family
- Sq.Ft.:
- 3,057
- Status:
- Active
- Beds:
- 4
- Lot size:
- 1 Acres
- Year built:
- 1992
- Baths:
- 3.20
- MLS#:
- 65024017956
ADDITIONAL INFORMATION
This magnificent cul-de-sac home in desirable Cascade Township has 4 bedrooms + office, 5 baths on just under an acre and is situated amongst rolling wooded hills just minutes from Thornapple River! Spend your summer enjoying the wooded views and the uniqueness of this quality DeHaan custom built home. Lots of built in cabinets/shelving and a gourmet kitchen with granite countertops that leads to your large deck. The walkout lower level offers a finished living area, kitchenette, full bath, 2 huge partially finished future bedrooms with daylight windows! 3 stall garage, underground sprinkling, no HOA. Own your piece of Cascade Township today!
- Type:
- Condo
- Sq.Ft.:
- 1,284
- Status:
- Active
- Beds:
- 3
- Year built:
- 1985
- Baths:
- 2.00
- MLS#:
- 65024017341
- Subdivision:
- Quail Crest
ADDITIONAL INFORMATION
Light-flooded Quail Crest condo in a highly desirable neighborhood, tucked away at the end of a quiet cul-de-sac. Beautifully landscaped yard with a walkout deck invites you to enjoy the upcoming spring, taking in flower smells and listen to birds. Just minutes to shopping, groceries, the mall, the airport, the YMCA and restaurants, as well as it is connected to an extensive trail system. The generously sized main level offers a kitchen, great room with cathedral ceiling, eating area and access to the outdoors, an owner's suite w/ private bath and a 2nd bedroom w/ bath. Newer bamboo flooring on the main level. Fully finished lower level with a spacious family room w/ fireplace and egress, an office area (option to add a bedroom) and a non-conforming 3rd bedroom. Space avail for 3rd bath.
- Type:
- Single Family
- Sq.Ft.:
- 2,034
- Status:
- Active
- Beds:
- 4
- Lot size:
- 0.77 Acres
- Year built:
- 1977
- Baths:
- 2.10
- MLS#:
- 65024017258
ADDITIONAL INFORMATION
Located in the highly desirable Cascade Neighborhood and Forest Hills Schools. Sprawling quality built ranch full of charm and character. Offering 4 bedrooms, 2.5 bathrooms, inviting foyer, formal dining room, kitchen with beautiful hickory wood floors, granite countertops, stainless steel appliances, built-in desk, custom hardware, abundance of cabinetry and storage, built-in oven, stovetop and microwave. Large eating area with sliders to deck overlooking private wooded oasis. Living room with beamed cathedral ceiling, gas log fireplace, main floor primary bedroom, walk-in closet and private bathroom with tile, double sinks, garden tub and separate shower. Main floor laundry room. Lower level has 2 bedrooms, full bathroom, family room with fireplace, workout room and storage area.Remote controlled totally enclosed gas fireplace in basement energy efficient. Beautifully landscaped with flower gardens. Invisible fence, Newer Anderson windows, air conditioning and roof. One year Home Warranty included with American Home Shield.
$1,650,000
8752 28th Street SE Cascade Twp, MI 49301
- Type:
- Single Family
- Sq.Ft.:
- 3,328
- Status:
- Active
- Beds:
- 4
- Lot size:
- 2.55 Acres
- Year built:
- 2024
- Baths:
- 3.10
- MLS#:
- 65024015766
- Subdivision:
- Terra Nova
ADDITIONAL INFORMATION
Do you continue to dream about life in a brand new home? A home well amenitied with fresh and elevated styling, better function, wonderful storage, no honey-do list and some extra space from the neighbors? Every day you don't wait to explore the opportunity sets you up that much closer to making your dream a reality. Instead of future regret, imagine the excitement and quality of life increase once you move into your fabulous new residence. This PROPOSED BUILD by ENGELSMA HOMES can be customized to your tastes or be taken in a completely different direction as a fully custom build. Engelsma Homes offers a desirably unique build proposition with in-house architecture, transparent & realistic pricing, a kind & approachable interior design team and accurate build completion forecasting. Yes, all that. Yet there's more. The Engelsma Homes team is known for their excellent process, communication and craftsmanship. They strive to keep you within a realistic budget and truly care that you are thrilled both with the process and the end result. That's why Engelsma has so many repeat clients and glowing referrals. So now is your chance. Make that call to learn more and take a drive out to Engelsma's gorgeous new Terra Nova development to select your new homesite.
- Type:
- Single Family
- Sq.Ft.:
- 4,665
- Status:
- Active
- Beds:
- 4
- Lot size:
- 5.64 Acres
- Year built:
- 1980
- Baths:
- 3.10
- MLS#:
- 65024015573
ADDITIONAL INFORMATION
Rare opportunity to reside on spectacular Thornapple River frontage & 5.6 beautifully wooded acres, your very own piece of ''Pure Michigan'' paradise! This home has over 4600 finished ABOVE grade sq ft, the living spaces & bedrooms are massive or at least very generous in size & the walkout basement remains to be finished. The LR is approx 46 x 24 with a stunning stone FP, there is a handsome home office, FDR with FP + large dining area, large BR's upstairs & one of the secondary BR's enjoys its own private full bath. Needs some updating but this home appraised for $1,455,000 in January, its size, location, riverfront & gorgeous acreage as key factors. Imagine the cost trying to build this sized home on THIS setting at today's building costs! You would easily exceed $2,000,000! Hurry!
- Type:
- Single Family
- Sq.Ft.:
- 2,110
- Status:
- Active
- Beds:
- 3
- Lot size:
- 2.07 Acres
- Year built:
- 1926
- Baths:
- 2.10
- MLS#:
- 65024015345
ADDITIONAL INFORMATION
The main value of this property is the 2 acres of land with 210 feet of water frontage. The untouched land has an existing house and barn that needs to be renovated to live in or it can be replaced to realize your vision of a dream home. This current home is situated on the upper half of the property, taking up approximately 1 acre of land. The balance of land drops down to 210 feet of river frontage, creating a beautiful walkout parcel of land. The property offers a sense of seclusion and it remains close to local amenities, including shopping, dining, and cultural attractions, blending the best of both worlds. Situated within the Forest Hills Public Schools district, this property ensures access to some of the best educational opportunities in the region.
- Type:
- Single Family
- Sq.Ft.:
- 2,420
- Status:
- Active
- Beds:
- 4
- Lot size:
- 0.76 Acres
- Year built:
- 1973
- Baths:
- 3.10
- MLS#:
- 65024014789
- Subdivision:
- Timber Canyon
ADDITIONAL INFORMATION
Conveniently located between Ada and Cascade in Forest Hills Schools. Great candidate for new construction (bring your builder) or a remodel if you wish. Unimpeded views up, down and across the Thornapple River - navigable and open from the Ada Dam to the Cascade Dam. Relaxing, you begin imagining the possibilities. Soon it could be referred to as ''your home.'' Make your way through the 4200+ square feet of TFLA and note the abundance of living spaces with all the flexibility that offers. Large, spacious rooms such as the living room with fireplace that opens to the sunroom with three sides of windows overlooking 132 feet of frontage on the Thornapple River. - Look out to see the large, flat expanse of lawn, perfect for entertaining and outdoor activities.There is also a dock and Shore Station! The interior includes several dining options as well - a large dining area, kitchen with island and there's also another large eating area with a wet bar! Pantry nearby to store additional groceries as well as kitchen ware. Even the main floor laundry has great views of the river and opens to one of the two decks. The primary bedroom is on the main floor as well as a large office with deck, (or it could be a 5th bedroom.) with views of the water - the possibilities are endless. Head down to the walkout level and there are three additional bedrooms, two full baths and two family rooms. Live only on the main floor if you wish, and reserve the walkout level for visiting relatives and friends to spend in their own, private guest quarters. Be ready to enjoy the "River Life" from inside the home, on the decks, lower level patio, lawn.......and on the Thornapple River itself! There is also a newer furnace (2021) and water heater (2020.) Located just minutes from both downtown Ada Village and Cascade - shopping, dining and entertainment, parks, non-motorized trails and sports fields.........Welcome Home! Possession is 60 days after closing (negotiable.)
$1,879,000
1299 Bridle Court SE Cascade Twp, MI 49301
- Type:
- Single Family
- Sq.Ft.:
- 3,724
- Status:
- Active
- Beds:
- 6
- Lot size:
- 0.7 Acres
- Year built:
- 2024
- Baths:
- 4.20
- MLS#:
- 65024013278
- Subdivision:
- Bridle Trail Site Condominium Association
ADDITIONAL INFORMATION
This custom home, situated within Bridle Trail, BDR's newest residential community near Ada Village, is ideal for spacious living and causal entertaining. Constructed with creativity and a focus on design, this Parade home includes impeccable finishes and stylish fixtures, all constructed with the craftsmanship akin to all BDR custom homes. The home features a primary bedroom and home office on the main floor, complemented by additional living areas on both the second and lower level.Enjoy convenient living near Ada Village including an array of shopping and dining options. Stay active at the Ada Township Park across the street and walking/bike paths surrounding the neighborhood. Home includes a builder warranty. All information deemed accurate and subject to buyer verification.

The accuracy of all information, regardless of source, is not guaranteed or warranted. All information should be independently verified. This IDX information is from the IDX program of RealComp II Ltd. and is provided exclusively for consumers' personal, non-commercial use and may not be used for any purpose other than to identify prospective properties consumers may be interested in purchasing. IDX provided courtesy of Realcomp II Ltd., via Xome Inc. and Realcomp II Ltd., copyright 2024 Realcomp II Ltd. Shareholders.
Cascade Twp Real Estate
The median home value in Cascade Twp, MI is $1,015,850. The national median home value is $219,700. The average price of homes sold in Cascade Twp, MI is $1,015,850. Cascade Twp real estate listings include condos, townhomes, and single family homes for sale. Commercial properties are also available. If you see a property you’re interested in, contact a Cascade Twp real estate agent to arrange a tour today!
Cascade Twp, Michigan has a population of 7,095.
The median household income in Cascade Twp, Michigan is $122,532. The median household income for the surrounding county is $57,302 compared to the national median of $57,652. The median age of people living in Cascade Twp is 40.4 years.
Cascade Twp Weather
The average high temperature in July is 82.9 degrees, with an average low temperature in January of 17.2 degrees. The average rainfall is approximately 36.6 inches per year, with 68.7 inches of snow per year.
