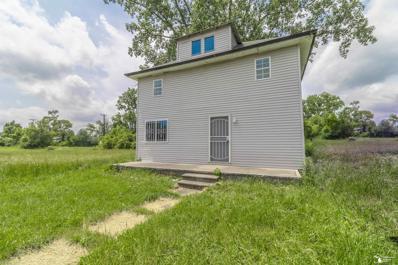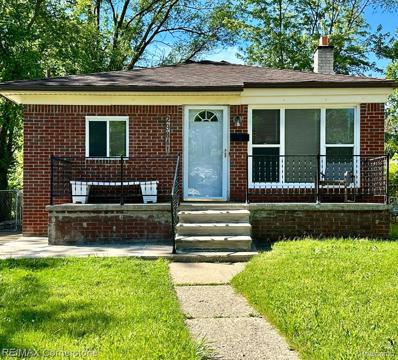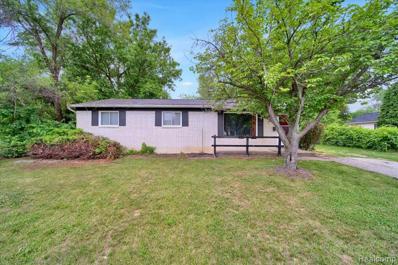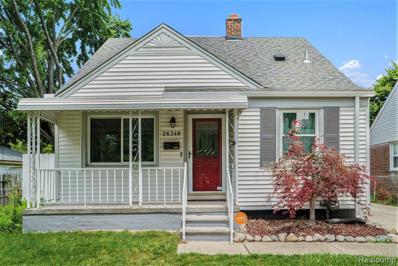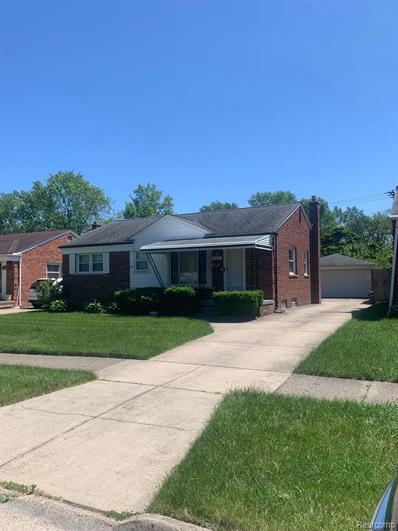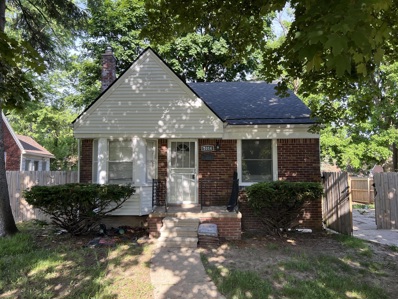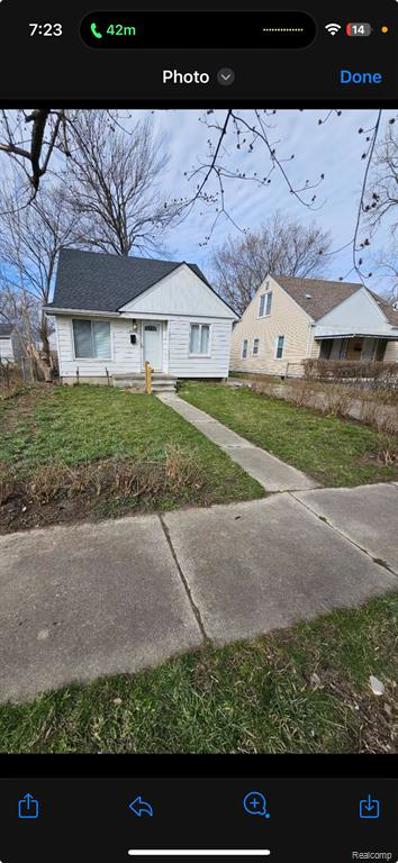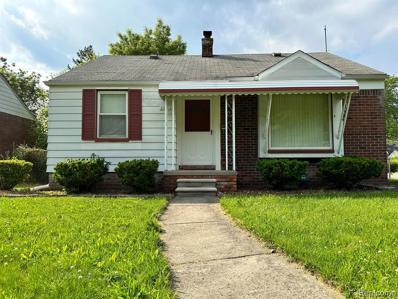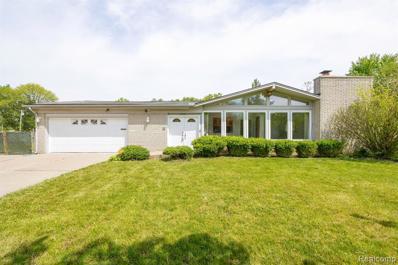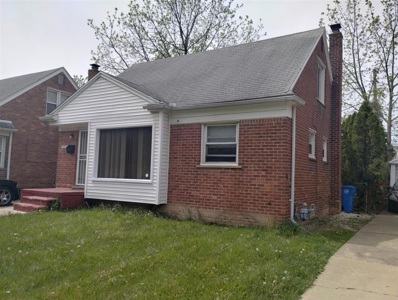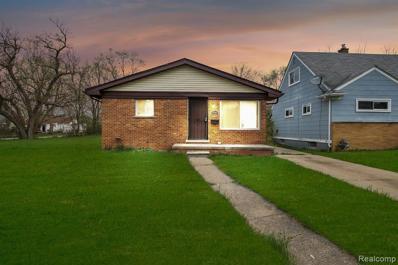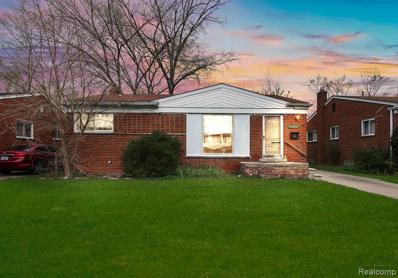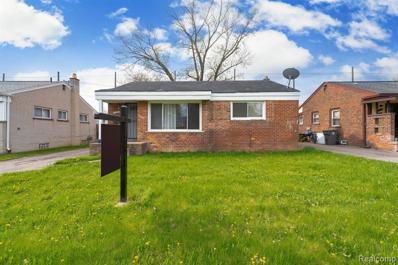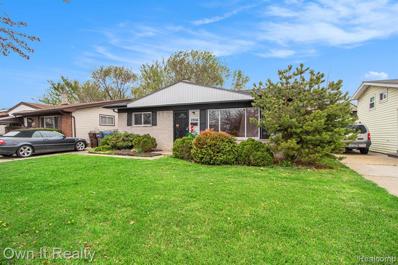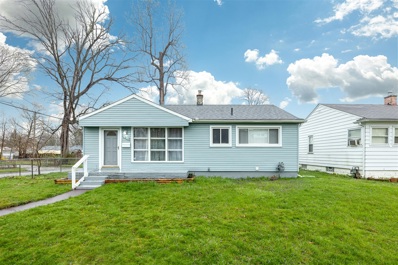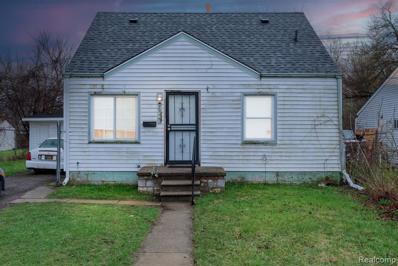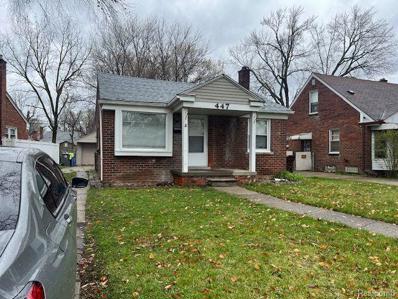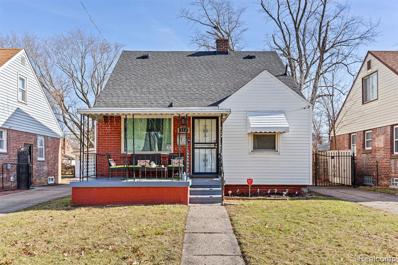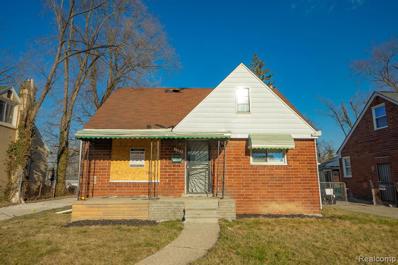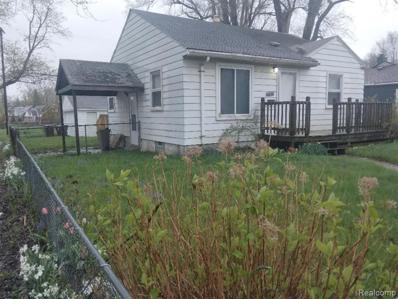Inkster MI Homes for Sale
$159,900
3240 Harrison Inkster, MI 48141
- Type:
- Single Family
- Sq.Ft.:
- 1,456
- Status:
- NEW LISTING
- Beds:
- 4
- Lot size:
- 0.08 Acres
- Baths:
- 2.00
- MLS#:
- 50144843
- Subdivision:
- Dearborn Acres Sub No 2
ADDITIONAL INFORMATION
Welcome to 3240 Harrison! This home has been completed remodeled from top to bottom including all new electrical, plumbing, gas lines, HVAC, and hot water tank. The entire house is freshly painted. Upon entry you will find a nice mudroom space, then enter into your laundry space connected to the updated half bath. There is brand new vinyl plank flooring throughout the whole first level. The kitchen features solid wood / soft close cabinets, quartz counter tops, and ample space for dining. Upstairs you will find, new carpet on the landing and throughout all 4 bedrooms, as well as the beautifully updated full bath. Outside there is ample space for your future backyard oasis!
$130,000
29841 Glenwood Inkster, MI 48141
- Type:
- Single Family
- Sq.Ft.:
- 833
- Status:
- NEW LISTING
- Beds:
- 3
- Lot size:
- 0.13 Acres
- Baths:
- 1.00
- MLS#:
- 60314257
- Subdivision:
- Grand View Gardens Sub No 1
ADDITIONAL INFORMATION
This charming ranch-style home features 3 bedrooms, a full bathroom, and a welcoming living area that flows into a well-equipped kitchen. The kitchen boasts ample space for dining, making it the heart of the home. The main floor has been freshly painted. Hardwood floors in the living room and bedrooms. The bathroom has been freshly updated with new flooring and vanity. The roof and furnace are both around 5 years old. The full basement has a painted concrete floor and is ready for whatever your needs are. Step outside to discover a spacious, fenced yard that promises endless outdoor enjoyment. Whether you're gardening, entertaining, or simply soaking up the sunshine, this yard is a versatile outdoor extension of your living space. Additionally, the property includes a detached two-car garage, providing plenty of room for vehicles and storage. Schedule your appointment today! All data and measurements are approximate.
$139,999
2238 Spring Hill Inkster, MI 48141
- Type:
- Single Family
- Sq.Ft.:
- 1,075
- Status:
- NEW LISTING
- Beds:
- 3
- Lot size:
- 0.26 Acres
- Baths:
- 2.00
- MLS#:
- 60314239
- Subdivision:
- Hyde Park Sub
ADDITIONAL INFORMATION
Land Contract Sale Buyer will need $25,000-$35,000 Down Payment and will have a $1,650-$ 1,550 monthly payment.
$159,999
26348 Avondale Inkster, MI 48141
- Type:
- Single Family
- Sq.Ft.:
- 1,160
- Status:
- NEW LISTING
- Beds:
- 3
- Lot size:
- 0.13 Acres
- Baths:
- 2.00
- MLS#:
- 60313625
- Subdivision:
- Biltmore Sites Sub No 1
ADDITIONAL INFORMATION
MOVE-IN READY! UPDATED IN 2023. This charming home features 3 bedrooms and 2 full baths, a spacious family room with high ceilings, and an impressive new kitchen with modern appliances. Additional highlights include a newly installed bathroom, new windows, new siding, and beautiful hardwood floors throughout. The finished basement boasts a full bath, new carpet, and an extra bedroom. A large addition updated! provides a perfect space for relaxation. The property also includes a 2-car garage and is beautifully landscaped. Located in the Wayne-Westland school district. All measurements are approximate. Bring a strong offer and see the home improvements for yourself.
$134,900
29221 Emerson Inkster, MI 48141
- Type:
- Single Family
- Sq.Ft.:
- 1,008
- Status:
- NEW LISTING
- Beds:
- 3
- Lot size:
- 0.14 Acres
- Baths:
- 2.00
- MLS#:
- 60313065
- Subdivision:
- Bel-Aire Meadows Sub
ADDITIONAL INFORMATION
NICE COZY THREE BEDROOM ONE AND A HALF BATH BRICK RANCH. TWO CAR ATTACHED GARAGE WITH NICELY MAINTAINED YARD. STAINLESS STEEL APPLIANCES WILL REMAIN IN PROPERTY UNLESS OTHERWISE. SCHEDULE ALL SHOWINGS THROUGH SHOWINGTIME.
- Type:
- Single Family
- Sq.Ft.:
- 1,070
- Status:
- Active
- Beds:
- 3
- Lot size:
- 0.15 Acres
- Baths:
- 1.00
- MLS#:
- 70408709
ADDITIONAL INFORMATION
Welcome to this charming 3-bedroom, 1-bath brick bungalow on the corner of Avondale and Grandmont! This home blends classic character with modern updates. The spacious living room is perfect for relaxing, and the separate dining room is ideal for family dinners. The newly remodeled kitchen features sleek countertops, stylish cabinetry, and modern appliances. Enjoy the newly updated bathroom with elegant fixtures. Each bedroom offers cozy comfort and ample closet space. The full-size basement provides storage. Outside, a nice rear deck is perfect for enjoying the backyard. Immediate occupancy available. Schedule your showing today!
$119,000
28362 Glenwood Inkster, MI 48141
- Type:
- Single Family
- Sq.Ft.:
- 740
- Status:
- Active
- Beds:
- 3
- Lot size:
- 0.1 Acres
- Baths:
- 1.00
- MLS#:
- 60309168
- Subdivision:
- Dearborn Hills Manor Sub
ADDITIONAL INFORMATION
Newly remodeled 3BR 1 BA home in desirable Dearborn Hills Manor with 1 car detached garage
$109,900
26510 N River Park Inkster, MI 48141
- Type:
- Single Family
- Sq.Ft.:
- 800
- Status:
- Active
- Beds:
- 2
- Lot size:
- 0.15 Acres
- Baths:
- 1.00
- MLS#:
- 60309029
- Subdivision:
- Westwood Hills Sub No 2
ADDITIONAL INFORMATION
Welcome to this home in Inkster, just off Michigan Ave! This inviting home features 2 beds, 1 bath, and a finished basement, offering 800 sqft above ground. Plus, enjoy the convenience of a garage, perfect for safeguarding your vehicle or additional storage needs.Back on market Buyers Financing fell through!!!!
$219,900
27272 Hopkins Inkster, MI 48141
- Type:
- Single Family
- Sq.Ft.:
- 1,896
- Status:
- Active
- Beds:
- 3
- Lot size:
- 0.24 Acres
- Baths:
- 3.00
- MLS#:
- 60307912
- Subdivision:
- Watsonia Park Sub No 2-Inkster
ADDITIONAL INFORMATION
Welcome to your dream home! This stunning custom-built residence features a grand entry foyer, setting the stage for the luxury that awaits inside. The updated kitchen is a chef's delight, boasting both a built-in gas and electric range, an oven with a microwave and warmer, and elegant Corian countertops. Relax in the spacious living room, complete with a fireplace that can be used with natural gas or wood for a cozy ambiance. The enormous master suite is a true retreat, offering a beautifully updated bathroom with a jetted tub and a private entry from the garage for added convenience. Step out from the master bedroom or the middle bedroom through the door walls to a gorgeous backyard, perfect for outdoor relaxation and entertaining. This home blends luxury and comfort, making it the perfect place to create lasting memories. Buyer agent to verify all information
- Type:
- Single Family
- Sq.Ft.:
- 1,120
- Status:
- Active
- Beds:
- 3
- Lot size:
- 0.13 Acres
- Baths:
- 1.00
- MLS#:
- 70405101
ADDITIONAL INFORMATION
Brick bungalow architectuarl style home filled with lots of natural light is located on a residential short block that brings calmness with trees lined among well kept homes. Just a stone throw from Dearborn, Garden City and Westland cities. Features 3 bedrooms with a finished basement and spacious living and kitchen areas. A makeover into your own tucked away oasis new home is waiting.Eligible down payment and closing grants with this purchase ranging from $10k to $17,500. Keep money in your account to buy this home and use it for making it home sweet home. Welcome home!
$110,000
29048 Glenwood Inkster, MI 48141
- Type:
- Single Family
- Sq.Ft.:
- 1,053
- Status:
- Active
- Beds:
- 3
- Lot size:
- 0.13 Acres
- Baths:
- 1.00
- MLS#:
- 60303251
- Subdivision:
- Grand View Gardens Sub
ADDITIONAL INFORMATION
This delightful 3-bedroom brick ranch in Inkster, freshly renovated, offers a large kitchen with new ceramic tile flooring, an updated bathroom, and a fenced yard with a 2-car detached garage. Situated in the Wayne-Westland School District, the property features a substantial fenced-in backyard and is being sold as-is, including newly installed carpeting from 2023. The home is offered "As-Is" with a warranty deed. Buyers must secure the Inkster Certificate of Occupancy and manage any necessary city repairs. Please note that all dimensions are approximate, and showings require the presence of a licensed agent.
$120,000
29554 Birchwood Inkster, MI 48141
- Type:
- Single Family
- Sq.Ft.:
- 1,062
- Status:
- Active
- Beds:
- 3
- Lot size:
- 0.14 Acres
- Baths:
- 1.00
- MLS#:
- 60303243
- Subdivision:
- Cherry Hill Meadows Sub No 3
ADDITIONAL INFORMATION
Explore this 1,000+ sq. ft. brick ranch in Inkster's Cherry Hill Meadows, perfect for first-time buyers or investors. It features three bedrooms, an unfinished basement, a large fenced backyard, and a two-car detached garage. This home is sold "As-Is" with a warranty deed. Buyers are responsible for obtaining the Inkster Certificate of Occupancy and addressing any required city repairs. All dimensions are approximate, and a licensed agent must be present during showings. Freshly renovated with modern lighting and new kitchen cabinets, this home is ready for your personal touches and family gatherings.
$129,900
29881 Brooklane Inkster, MI 48141
- Type:
- Single Family
- Sq.Ft.:
- 974
- Status:
- Active
- Beds:
- 3
- Lot size:
- 0.12 Acres
- Baths:
- 1.00
- MLS#:
- 60303125
- Subdivision:
- Middle Park Manor Sub
ADDITIONAL INFORMATION
Investors!!!!! Home owner's dream come true! 3 bedrooms Ranch Brick house! This home features 3 nice-sized bedrooms One Full Bathroom, and a Living room kitchen with a dining area. Backyard with golf area view. This is a must-see. The home is located in the best area in Inkster where the school is Wayne Westland School. The new painting home was last updated 3 years ago. Just needed your Touch to make it your home.
$125,000
29014 York Inkster, MI 48141
- Type:
- Single Family
- Sq.Ft.:
- 1,462
- Status:
- Active
- Beds:
- 3
- Lot size:
- 0.14 Acres
- Baths:
- 2.00
- MLS#:
- 60302669
- Subdivision:
- Salem Park Sub
ADDITIONAL INFORMATION
"Charming Split-Level Home in Tranquil Inkster Neighborhood - For Sale! Welcome to your future home sweet home! This delightful split-level residence offers the perfect combination of comfort, style, and convenience. Nestled in a peaceful Inkster neighborhood, this property features: 3 bedrooms, including a spacious master suite 1.1 bathrooms for your comfort and convenience Thoughtfully designed layout spanning 1552 square feet Cozy living area seamlessly connected to a well-appointed kitchen Versatile lower level ideal for a family room, home office, or recreation space Private backyard oasis perfect for outdoor entertaining and relaxation Conveniently located near amenities, schools, and commuter routes, this home provides an exceptional opportunity for suburban living. Don't miss out on the chance to make this your dream home! Contact us today to schedule a viewing and make this charming property yours."
- Type:
- Single Family
- Sq.Ft.:
- 962
- Status:
- Active
- Beds:
- 3
- Lot size:
- 0.13 Acres
- Baths:
- 2.00
- MLS#:
- 70399936
ADDITIONAL INFORMATION
BACK ON THE MARKET because buyer financing fell through. Ready to move in! Don't miss this opportunity to own a corner lot gem! Well maintained three bedroom, one full and one half bath, ranch with several upgrades. Refinished hardwood floors, and newer kitchen and bathrooms. Finished basement with electric heater with fireplace design. All appliances less than 7 months old, along with Costco warranties. Serene fenced-in backyard with plum and pear trees, great space for relaxation or entertaining. This property offers the perfect blend of comfort, convenience and style.
$104,900
26327 Lehigh Inkster, MI 48141
- Type:
- Single Family
- Sq.Ft.:
- 845
- Status:
- Active
- Beds:
- 3
- Lot size:
- 0.16 Acres
- Baths:
- 1.00
- MLS#:
- 60299985
- Subdivision:
- Lukaszewicz Dearborn Sub No 1-Inkster
ADDITIONAL INFORMATION
Performing Section 8 rental at $1,260 a month. This 3 bed, 1 bath home would make a for a great rental for an investor looking to collect cash flow every month. Rent has not been increased yet with Section 8 and has a market rate value at $1,400 per month. In order to minimize disruptions to the tenant, we ask that an offer be submitted first and accepted by Seller and then a showing can occur during the inspection period. Please send proof of funds with any offer submitted. Buyer to pay $495 compliance fee to Listing Broker at time of closing.
$114,900
447 Brentwood Inkster, MI 48141
- Type:
- Single Family
- Sq.Ft.:
- 825
- Status:
- Active
- Beds:
- 2
- Lot size:
- 0.12 Acres
- Baths:
- 1.00
- MLS#:
- 60300028
- Subdivision:
- Cherry Hill Manor No 3
ADDITIONAL INFORMATION
Great location, Great Street in desirable area of Inkster. Brick, cute ranch. Great starter home, cheaper than renting! Seller is motivated. Brand new carpet
$189,700
773 John Daly Inkster, MI 48141
- Type:
- Single Family
- Sq.Ft.:
- 1,131
- Status:
- Active
- Beds:
- 3
- Lot size:
- 0.12 Acres
- Baths:
- 2.00
- MLS#:
- 60296177
- Subdivision:
- Biltmore Sites Sub No 1
ADDITIONAL INFORMATION
***WELCOME HOME*** A GREAT OPPORTUNITY TO OWN THIS INKSTER 3 BEDROOM BRICK BUNGALOW STYLE HOME OFFERING YOU UNDER 1200 SQFT OF LIVING SPACE, 2 FULL BATHS, LARGE COVERED FRONT PORCH - GREAT FOR ENTERTAINING! GENEROUS SIZED 1.5 CAR DETACHED GARAGE WITH ELECTRIC, LARGE FENCED BACK YARD, CENTRAL AIR, UPDATED KITCHEN WITH PLENTY OF CABINETS AND COUNTERTOP SPACE, SOME APPLIANCES INCLUDED, ALL APPLIANCES NEGOTIABLE, SPACIOUS LIVING ROOM FEATURES HARDWOOD FLOORING, PLENTY OF WINDOWS ALLOW LOTS OF NATURAL SUNLIGHT, ALL GENEROUS SIZE BEDROOMS, SEPARATE LAUNDRY AREA, TASTEFULLY DECORATED, LARGE BASEMENT WITH UNLIMITED POSSIBILITIES, CLOSE TO SHOPPING, RESTAURANTS, SCHOOLS, PARKS, RECREATION, EASY ACCESS TO MAJOR FREEWAYS, MANY EXTRAS! CALL TO SCHEDULE A PRIVATE SHOWING TODAY!
$42,500
1257 Helen Inkster, MI 48141
- Type:
- Single Family
- Sq.Ft.:
- 741
- Status:
- Active
- Beds:
- 3
- Lot size:
- 0.13 Acres
- Baths:
- 1.00
- MLS#:
- 60288280
- Subdivision:
- Dearborn Hills Manor Sub
ADDITIONAL INFORMATION
In need of some TLC! The house had a fire. Most of the damage is in the upstairs bedroom. The property is located in a great neighborhood and has a solid foundation. Buyer to pay $395 processing fee to listing broker. As-is sale. Buyer responsible for city inspections and/or requirements, if any exist.
$75,000
27805 Avondale Inkster, MI 48141
- Type:
- Single Family
- Sq.Ft.:
- 714
- Status:
- Active
- Beds:
- 2
- Lot size:
- 0.12 Acres
- Baths:
- 1.00
- MLS#:
- 60281723
- Subdivision:
- Dearborn Hills Manor Sub
ADDITIONAL INFORMATION
Attractive, clean 2 bedroom, corner house, bigger than it looks! Mve n ready! come and see today!

Provided through IDX via MiRealSource. Courtesy of MiRealSource Shareholder. Copyright MiRealSource. The information published and disseminated by MiRealSource is communicated verbatim, without change by MiRealSource, as filed with MiRealSource by its members. The accuracy of all information, regardless of source, is not guaranteed or warranted. All information should be independently verified. Copyright 2024 MiRealSource. All rights reserved. The information provided hereby constitutes proprietary information of MiRealSource, Inc. and its shareholders, affiliates and licensees and may not be reproduced or transmitted in any form or by any means, electronic or mechanical, including photocopy, recording, scanning or any information storage and retrieval system, without written permission from MiRealSource, Inc. Provided through IDX via MiRealSource, as the “Source MLS”, courtesy of the Originating MLS shown on the property listing, as the Originating MLS. The information published and disseminated by the Originating MLS is communicated verbatim, without change by the Originating MLS, as filed with it by its members. The accuracy of all information, regardless of source, is not guaranteed or warranted. All information should be independently verified. Copyright 2024 MiRealSource. All rights reserved. The information provided hereby constitutes proprietary information of MiRealSource, Inc. and its shareholders, affiliates and licensees and may not be reproduced or transmitted in any form or by any means, electronic or mechanical, including photocopy, recording, scanning or any information storage and retrieval system, without written permission from MiRealSource, Inc.
Inkster Real Estate
The median home value in Inkster, MI is $92,800. This is higher than the county median home value of $80,100. The national median home value is $219,700. The average price of homes sold in Inkster, MI is $92,800. Approximately 39.72% of Inkster homes are owned, compared to 43.61% rented, while 16.68% are vacant. Inkster real estate listings include condos, townhomes, and single family homes for sale. Commercial properties are also available. If you see a property you’re interested in, contact a Inkster real estate agent to arrange a tour today!
Inkster, Michigan has a population of 24,670. Inkster is less family-centric than the surrounding county with 14.77% of the households containing married families with children. The county average for households married with children is 25.33%.
The median household income in Inkster, Michigan is $32,379. The median household income for the surrounding county is $43,702 compared to the national median of $57,652. The median age of people living in Inkster is 33.9 years.
Inkster Weather
The average high temperature in July is 84.5 degrees, with an average low temperature in January of 17.8 degrees. The average rainfall is approximately 33.9 inches per year, with 31.4 inches of snow per year.
