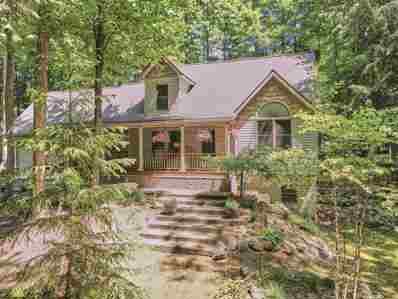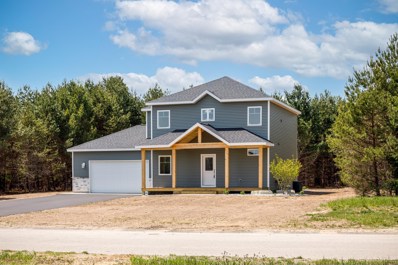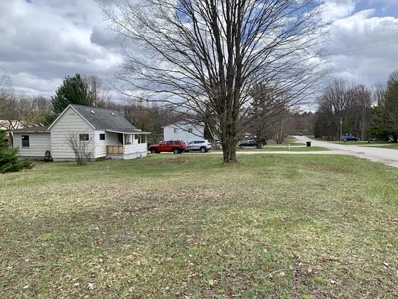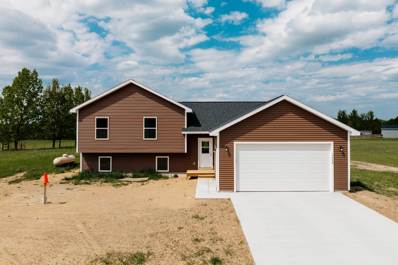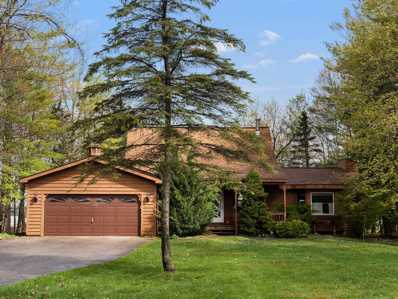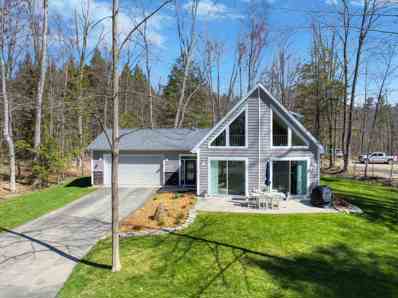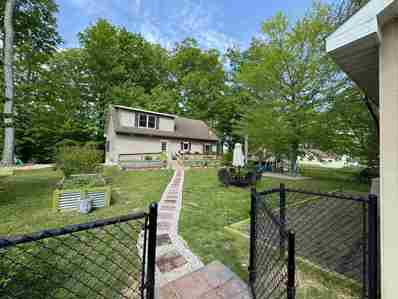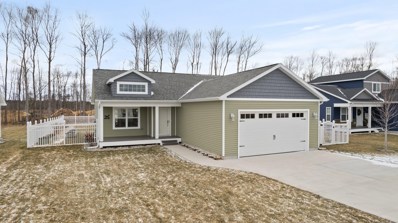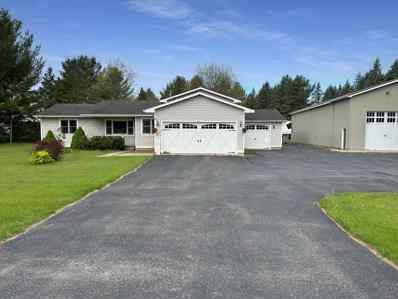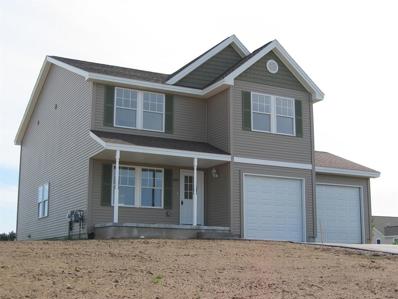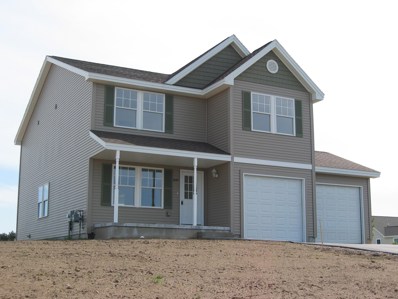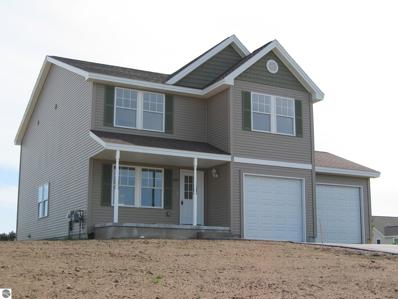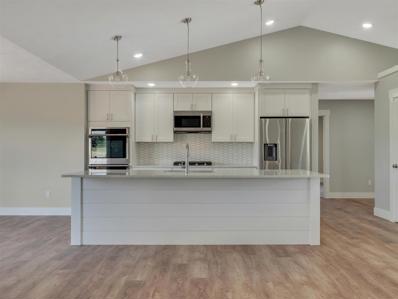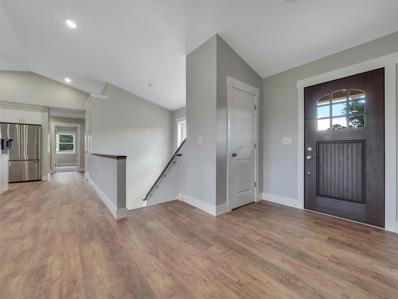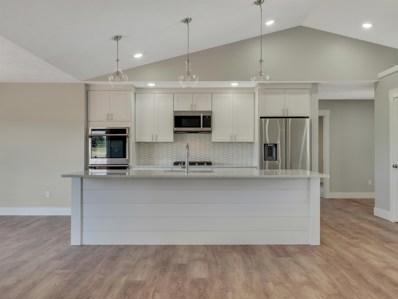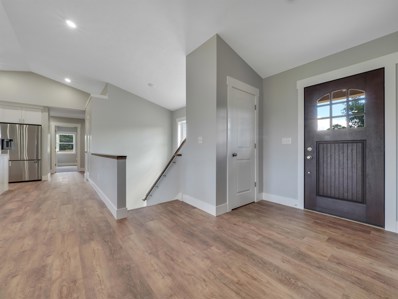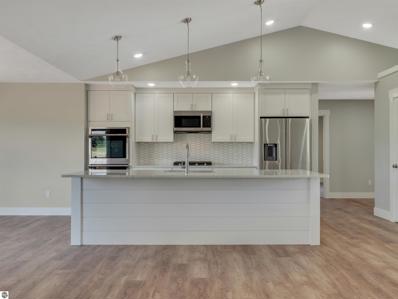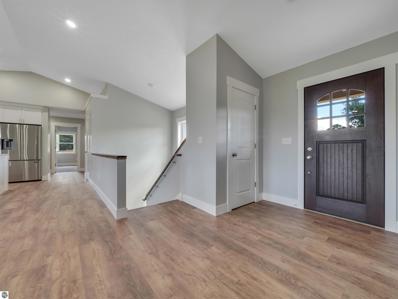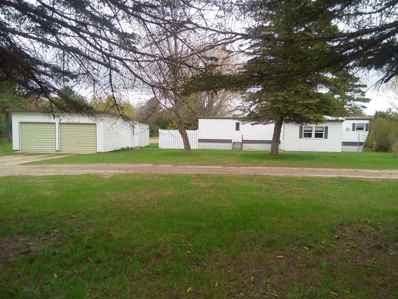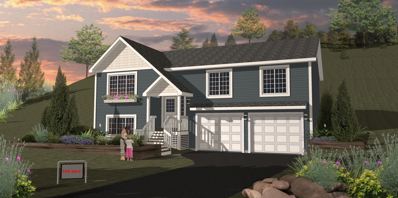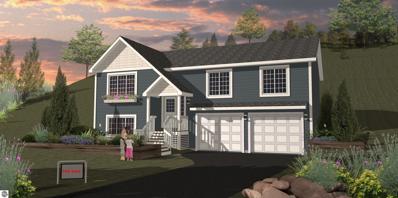Grawn MI Homes for Sale
$499,900
4133 Central Park Grawn, MI 49637
- Type:
- Single Family
- Sq.Ft.:
- 1,769
- Status:
- Active
- Beds:
- 3
- Lot size:
- 0.47 Acres
- Baths:
- 3.00
- MLS#:
- 80046656
- Subdivision:
- Peninsular Shores Park No. 3
ADDITIONAL INFORMATION
Reflections of the 'Up-North' lifestyle can be found not only within these walls, but in the pocket community of the Duck Lake Peninsula as well. The neighborhood features shared beach frontage on all-sports Duck Lake (located within 500' of this home) along with a boat launch and park with a pavilion and sport courts. Located just a few miles to multiple all-sports lakes and just minutes to the west side of Traverse City, this home is in an ideal location. Nestled in a wooded setting with a low-maintenance lawn and landscaping, highlights of the home include main-floor living with a spacious living room with a gas fireplace, granite counters and under-cabinet lighting in the kitchen, and a dedicated mud room off the garage with a separate laundry room. The main-level primary suite features a large walk-in closet and a private bath with a jetted tub. Upstairs you will find two more bedrooms (one with a separate bonus room) and a full bath. The walkout level is finished with a family room, exercise room, and an office area that could easily be a fourth bedroom with it's own entrance. Central air keeps things cool in the summer. Enjoy quiet mornings with a cup of coffee on the covered front porch, and dinners outside on the back deck after a day of fun on the water or pickleball at the park. Come and see how great life is on the Duck Lake Peninsula!
$485,000
2970 Michele Marie Grawn, MI 49637
- Type:
- Single Family
- Sq.Ft.:
- 1,865
- Status:
- Active
- Beds:
- 3
- Lot size:
- 0.69 Acres
- Baths:
- 3.00
- MLS#:
- 80046242
- Subdivision:
- Glaciar Ponds 2
ADDITIONAL INFORMATION
Welcome home to this exquisite, brand new 3 bedroom 2.5 bathroom build nestled on a .69-acre wooded lot, just a short 11-mile drive from the heart of downtown Traverse City. Step inside and be greeted by the spacious first floor, featuring a chef's dream kitchen boasting a large island, awaiting the delivery of high-end stainless steel appliances. With quartz countertops, abundant cabinetry, and under-mount cabinet lighting, this kitchen is as stylish as it is functional. The open concept floor plan floods the space with natural light, creating an inviting atmosphere for entertaining or simply enjoying everyday life. Two walk-in pantries offer ample storage, while a secluded half bathroom and built-in mudroom cubbies provide convenience and organization. Ascending to the second floor, you'll find two oversized bedrooms, each offering comfort and tranquility. A large full-size bathroom, complete with quartz countertops, serves these bedrooms, along with a laundry room for added convenience. The stately primary bedroom awaits, boasting an attached ensuite with dual vanity quartz countertops, a tiled shower, and a spacious walk-in closet, providing a luxurious retreat at the end of the day. While the basement remains unfinished, the potential is endless with an egress window ready to accommodate a fourth bedroom and rough plumbing in place for a third bathroom. Abundant storage ensures there's space for everything, while a 24x24 garage provides shelter for vehicles and belongings. Outside, the possibilities continue with the association allowing outbuildings and privacy fences, allowing you to customize your outdoor space to suit your needs and preferences. With its move-in ready status and prime location, this home is ready to welcome its new owner. Don't miss your chance to make it yours and start enjoying the unparalleled beauty and convenience of Traverse City living.
$280,000
1871 Pine Tree Grawn, MI 49637
- Type:
- Single Family
- Sq.Ft.:
- 798
- Status:
- Active
- Beds:
- 2
- Lot size:
- 12.39 Acres
- Baths:
- 1.00
- MLS#:
- 80046058
- Subdivision:
- None
ADDITIONAL INFORMATION
Commercial zoned 12.4 acre parcel southwest of Traverse City with 303ââ¬â¢ frontage on US 31 and 206ââ¬â¢ frontage on Pine Tree Rd. Includes an 800 sq ft two bedroom house with deck, basement and washer/dryer connections. House is currently rented on a month-to-month basis. C-Commercial zoning allows for a variety of uses including retail, warehouse, automotive, contractor shop/yard, office and multifamily. Drive-through allowed.
$375,000
5428 Revella Grawn, MI 49637
- Type:
- Single Family
- Sq.Ft.:
- 1,316
- Status:
- Active
- Beds:
- 3
- Lot size:
- 0.34 Acres
- Baths:
- 2.00
- MLS#:
- 80045974
- Subdivision:
- Nickerson Farms
ADDITIONAL INFORMATION
Discover the perfect blend of style and value in this brand-new construction home. This home is almost ready for new owners to make it their own, with three comfortable bedrooms and two modern bathrooms. The open-concept floor plan features a large kitchen with an island that opens up to the dining and living areas. Vinyl flooring throughout is both durable and easy to maintain. The primary bedroom offers a private en-suite bathroom for added privacy. Attached is a 2-car garage. Pre-plumbed lower level for an additional bathroom provides ample storage and future expansion possibilities. Enjoy outdoor living in the backyard that has a country feel but still so close to Traverse City and Kingsley.
$865,000
7804 North Shore Grawn, MI 49637
- Type:
- Single Family
- Sq.Ft.:
- 1,761
- Status:
- Active
- Beds:
- 3
- Lot size:
- 0.6 Acres
- Baths:
- 2.00
- MLS#:
- 80017355
- Subdivision:
- Peninsular Shores Park #4
ADDITIONAL INFORMATION
The Ideal Lake Front Home! Your own hard sandy lake bottom on All Sports 2000 acre Duck Lake! Built for total lake enjoyment and is now available for the first time. This home features cedar siding, a large family room with stone fireplace, large rear deck for lake enjoyment, over sized attached garage with lakeside overhead door for all the toys, cute kitchen with lake views and granite, a large deep lot with level yard to the waters edge together with a shared park with pickle ball court, kids activity equipment & pavilion! This an ideal getaway or lake home!
$1,300,000
8508 Strawberry Point Grawn, MI 49637
- Type:
- Single Family
- Sq.Ft.:
- 1,737
- Status:
- Active
- Beds:
- 3
- Lot size:
- 75 Acres
- Baths:
- 3.00
- MLS#:
- 80016985
- Subdivision:
- Strawberry Point
ADDITIONAL INFORMATION
This is an incredibly unique opportunity - one that hasn't been seen in this market in many years! This beautiful and properly designed, energy efficient home was built in 2022, with 75 acres of private, wooded natural Northern Michigan playground, AND gorgeous private Duck Lake frontage extending nearly 1900 feet! This is truly an all-in-one opportunity for a unique combination of woods, water, and convenience - only a few minutes to Interlochen and within the Traverse City school district. The carefully crafted home has a modern and airy design with loads of natural light, vaulted ceilings in the open layout main floor, a beautifully appointed modern kitchen with granite counters and high end appliances, all with an energy efficient design including in-floor heating and heat pumps. The main floor master suite is perfect, with a walkout to the back patio and hot tub with views of the water and nature. Two oversized sliding doors face the lake with access only steps away, and a quiet setting that's so enjoyable. Hop on the ATV or take a stroll down to the lake or hike the private trails to Tonawanda creek which is great for kayaking and fishing. The sprawling private beach has hard sand bottom swimming areas and a boat dock with a pontoon at the ready! Wildlife is everywhere on this property - deer, bobcats, loons, bear, bald eagles and more. The hunting reports are positive, and the bird watching is active! The home could be sold furnished and can include docks, a boat, and a four-seater golf cart too! This would be a phenomenal rental property, with all kinds of camping/glamping potential too. Come check it out!
$450,000
7570 Birch Grawn, MI 49637
Open House:
Tuesday, 6/11 5:00-7:30PM
- Type:
- Single Family
- Sq.Ft.:
- 1,735
- Status:
- Active
- Beds:
- 5
- Lot size:
- 0.4 Acres
- Baths:
- 3.00
- MLS#:
- 80016369
- Subdivision:
- Duck Lake Lots
ADDITIONAL INFORMATION
Welcome to your dream property! This listing offers not one, but TWO lots, featuring a home nestled on one lot and a garage on the next, creating endless possibilities. Located in Green Lake Township, short-term rental opportunities abound, enhancing the potential of this gem. Step into luxury with this 4-bedroom, 3-bathroom residence spanning 2,572 square feet. Every inch exudes comfort and sophistication, perfect for families or gatherings. A bonus fifth non-conforming bedroom adds versatility, whether for entertainment, workouts, or office space, even offering potential as a private entrance for Airbnb guests that include two bonus rooms for theater room, exercise, family room, den or office, or apartment. Possibilities for 4th bathroom on lower level. A detached garage on the neighboring lot ensures ample space for vehicles and storage, while the fenced-in yard is embraced by serene wooded surroundings. Access to Duck Lake, with three shared accesses, enriches the outdoor experience, complete with a dock ready for summer adventures. Permit-approved for short-term rentals by Green Lake Township, this property presents a lucrative investment opportunity or a serene retreat amidst nature's splendor. Explore the tranquility and adventure awaiting you in this perfectly positioned slice of paradise. For a closer look, don't forget to visit the Property Website/Virtual Tour. Zillow users can find the virtual tour under "More Facts & Features." Add even more charm by considering the possibility of additional docks to complement your waterfront experience.
$415,000
2191 Staghorn Grawn, MI 49637
- Type:
- Single Family
- Sq.Ft.:
- 1,072
- Status:
- Active
- Beds:
- 3
- Lot size:
- 0.26 Acres
- Baths:
- 3.00
- MLS#:
- 80015927
- Subdivision:
- Lakewood Trails
ADDITIONAL INFORMATION
An elegant, single-level design featuring 1072 sq. ft. of open floor plan on the main level as well as finished lower level, three bedrooms, three bathrooms, and a two-car garage. Some of the features include, soft close cabinets, granite tops, main floor primary suite, A/C, Nest Thermostat and upgraded tankless water heater, humidifier, 12x6 deck, and finally a beautifully landscaped and fenced in yard! This is incredible quality at an affordable price! DON'T WAIT ON THIS ONE!
$479,900
1724 Pine Tree Grawn, MI 49637
- Type:
- Single Family
- Sq.Ft.:
- 1,439
- Status:
- Active
- Beds:
- 4
- Lot size:
- 1.4 Acres
- Baths:
- 3.00
- MLS#:
- 80015000
- Subdivision:
- Scotch Wood Plains
ADDITIONAL INFORMATION
This is an adorable 4 bedroom 3 bath home located just outside of Traverse City. There is so much to love about this home, the large main level master bedroom that offers a private bath and walk in closet, the secluded yard that is over an acre, the dual attached garages and a commercial size pole building/workshop! The pole building is multifunctional, from boat storage, RV and recreational storage, mechanic shop, to hobby enthusiast. Current owners used this for a hobby business and its already equipped with an office, a bathroom, and a bonus loft perfect for entertaining. The pole building measures 40x80 and is fully heated and insulated. This is such a rare find - having this much storage and yard space this close to beautiful Traverse City, come take a look!
$574,900
Maple Hill Blair Twp, MI 49637
- Type:
- Single Family
- Sq.Ft.:
- 2,123
- Status:
- Active
- Beds:
- 4
- Lot size:
- 0.87 Acres
- Year built:
- 2024
- Baths:
- 2.10
- MLS#:
- 78080013898
- Subdivision:
- Maple Valley
ADDITIONAL INFORMATION
Country Chic Retreat: Exclusive Residences Amidst Nature's Canvas! Experience the perfect blend of luxury and nature in our new construction project. Nestled in a private country setting, this exclusive residence offers a serene escape. From blueprint to building we're making dreams tangible. We do not just construct, we create homes, for many years of carefree living. Spacious and affordable. What could be better.
$574,900
D Maple Hill Grawn, MI 49637
- Type:
- Single Family
- Sq.Ft.:
- 2,123
- Status:
- Active
- Beds:
- 4
- Lot size:
- 0.87 Acres
- Baths:
- 3.00
- MLS#:
- 80013898
- Subdivision:
- Maple Valley
ADDITIONAL INFORMATION
Country Chic Retreat: Exclusive Residences Amidst Nature's Canvas! Experience the perfect blend of luxury and nature in our new construction project. Nestled in a private country setting, this exclusive residence offers a serene escape. From blueprint to building we're making dreams tangible. We do not just construct, we create homes, for many years of carefree living. Spacious and affordable. What could be better.
$574,900
D Maple Hill Road Grawn, MI 49637
- Type:
- Single Family
- Sq.Ft.:
- 2,123
- Status:
- Active
- Beds:
- 4
- Lot size:
- 0.87 Acres
- Year built:
- 2024
- Baths:
- 2.50
- MLS#:
- 1918525
- Subdivision:
- Maple Valley
ADDITIONAL INFORMATION
Country Chic Retreat: Exclusive Residences Amidst Nature's Canvas! Experience the perfect blend of luxury and nature in our new construction project. Nestled in a private country setting, this exclusive residence offers a serene escape. From blueprint to building we're making dreams tangible. We do not just construct, we create homes, for many years of carefree living. Spacious and affordable. What could be better.
- Type:
- Single Family
- Sq.Ft.:
- 1,456
- Status:
- Active
- Beds:
- 3
- Lot size:
- 0.69 Acres
- Year built:
- 2024
- Baths:
- 2.00
- MLS#:
- 78080009637
- Subdivision:
- Glacier Ponds Ii
ADDITIONAL INFORMATION
GLACIER PONDS II IS HERE first of many homes to come! 3 bed 2 bath Brand New Ranch will feature all top-notch finishes. Walk through the front door and be greeted by an open floor living, dining, and kitchen with great natural light. Featuring vaulted ceilings, LVT floors, energy star rated furnace and central air, and private master suite with tiled shower and walk-in closet. A second full bath with Quartz vanity and tile floors serves the other two main floor bedrooms. The kitchen was made for large gatherings and boasts Modern white cabinetry, stainless steel appliances, a Quartz countertop, and an island. Main floor laundry, full basement with egress window, 24 x 24 two-car garage. Great covered front porch. ALL PICTURES ARE OF SIMILAR HOMES & FINISHES**Price may fluctuate based on many variables, such as construction costs, material costs, and upgrades chosen. Home is TO BE BUILT.
- Type:
- Single Family
- Sq.Ft.:
- 1,456
- Status:
- Active
- Beds:
- 3
- Lot size:
- 0.69 Acres
- Year built:
- 2024
- Baths:
- 2.00
- MLS#:
- 78080009635
- Subdivision:
- Glacier Ponds Ii
ADDITIONAL INFORMATION
3 bed, 2 bath Brand New Ranch will feature all top-notch finishes. Walk through the front door and be greeted by an open floor living, dining, and kitchen with great natural light. Featuring vaulted ceilings, LVT floors, energy-rated furnace and central air, and private master suite with tiled shower and walk-in closet. A second full bath with Quartz vanity and tile floors serves the other two main floor bedrooms. The kitchen was made for large gatherings and boasts Modern white cabinetry, stainless steel appliances, a Quartz countertop, and an island. Main floor laundry, full basement with egress window, 24 x 24 two-car garage. Great covered front porch. PICTURES ARE OF SIMILAR HOMES & FINISHES. **Price may fluctuate based on many variables, such as construction costs, material costs, and upgrades chosen. Home is TO BE BUILT.
- Type:
- Single Family
- Sq.Ft.:
- 1,456
- Status:
- Active
- Beds:
- 3
- Lot size:
- 0.69 Acres
- Baths:
- 2.00
- MLS#:
- 80009637
- Subdivision:
- Glacier Ponds Ii
ADDITIONAL INFORMATION
GLACIER PONDS II IS HERE first of many homes to come! 3 bed 2 bath Brand New Ranch will feature all top-notch finishes. Walk through the front door and be greeted by an open floor living, dining, and kitchen with great natural light. Featuring vaulted ceilings, LVT floors, energy star rated furnace and central air, and private master suite with tiled shower and walk-in closet. A second full bath with Quartz vanity and tile floors serves the other two main floor bedrooms. The kitchen was made for large gatherings and boasts Modern white cabinetry, stainless steel appliances, a Quartz countertop, and an island. Main floor laundry, full basement with egress window, 24 x 24 two-car garage. Great covered front porch. ALL PICTURES ARE OF SIMILAR HOMES & FINISHES**Price may fluctuate based on many variables, such as construction costs, material costs, and upgrades chosen. Home is TO BE BUILT.
- Type:
- Single Family
- Sq.Ft.:
- 1,456
- Status:
- Active
- Beds:
- 3
- Lot size:
- 0.69 Acres
- Baths:
- 2.00
- MLS#:
- 80009635
- Subdivision:
- Glacier Ponds Ii
ADDITIONAL INFORMATION
3 bed, 2 bath Brand New Ranch will feature all top-notch finishes. Walk through the front door and be greeted by an open floor living, dining, and kitchen with great natural light. Featuring vaulted ceilings, LVT floors, energy-rated furnace and central air, and private master suite with tiled shower and walk-in closet. A second full bath with Quartz vanity and tile floors serves the other two main floor bedrooms. The kitchen was made for large gatherings and boasts Modern white cabinetry, stainless steel appliances, a Quartz countertop, and an island. Main floor laundry, full basement with egress window, 24 x 24 two-car garage. Great covered front porch. PICTURES ARE OF SIMILAR HOMES & FINISHES. **Price may fluctuate based on many variables, such as construction costs, material costs, and upgrades chosen. Home is TO BE BUILT.
- Type:
- Single Family
- Sq.Ft.:
- 1,456
- Status:
- Active
- Beds:
- 3
- Lot size:
- 0.69 Acres
- Year built:
- 2024
- Baths:
- 2.00
- MLS#:
- 1914183
- Subdivision:
- Glacier Ponds Ii
ADDITIONAL INFORMATION
GLACIER PONDS II IS HERE first of many homes to come! 3 bed 2 bath Brand New Ranch will feature all top-notch finishes. Walk through the front door and be greeted by an open floor living, dining, and kitchen with great natural light. Featuring vaulted ceilings, LVT floors, energy star rated furnace and central air, and private master suite with tiled shower and walk-in closet. A second full bath with Quartz vanity and tile floors serves the other two main floor bedrooms. The kitchen was made for large gatherings and boasts Modern white cabinetry, stainless steel appliances, a Quartz countertop, and an island. Main floor laundry, full basement with egress window, 24 x 24 two-car garage. Great covered front porch. ALL PICTURES ARE OF SIMILAR HOMES & FINISHES**Price may fluctuate based on many variables, such as construction costs, material costs, and upgrades chosen. Home is TO BE BUILT.
- Type:
- Single Family
- Sq.Ft.:
- 1,456
- Status:
- Active
- Beds:
- 3
- Lot size:
- 0.69 Acres
- Year built:
- 2024
- Baths:
- 2.00
- MLS#:
- 1914182
- Subdivision:
- Glacier Ponds Ii
ADDITIONAL INFORMATION
3 bed, 2 bath Brand New Ranch will feature all top-notch finishes. Walk through the front door and be greeted by an open floor living, dining, and kitchen with great natural light. Featuring vaulted ceilings, LVT floors, energy-rated furnace and central air, and private master suite with tiled shower and walk-in closet. A second full bath with Quartz vanity and tile floors serves the other two main floor bedrooms. The kitchen was made for large gatherings and boasts Modern white cabinetry, stainless steel appliances, a Quartz countertop, and an island. Main floor laundry, full basement with egress window, 24 x 24 two-car garage. Great covered front porch. PICTURES ARE OF SIMILAR HOMES & FINISHES. **Price may fluctuate based on many variables, such as construction costs, material costs, and upgrades chosen. Home is TO BE BUILT.
$425,000
4329 S M-37 Grawn, MI 49637
- Type:
- Single Family
- Sq.Ft.:
- 804
- Status:
- Active
- Beds:
- 1
- Lot size:
- 9.24 Acres
- Baths:
- 1.00
- MLS#:
- 80006314
- Subdivision:
- Metes & Bounds
ADDITIONAL INFORMATION
This 9.24 level acreage parcel is zoned Commercial. This property has served as a residence for seller from 1966 to present. The 1966 mobile home has been well cared for and is livable. Includes a 2-car detached garage with workshop and a 24' X 48' pole building that could enhance any potential business.
$509,900
F Maple Hill Grawn, MI 49637
- Type:
- Single Family
- Sq.Ft.:
- 1,400
- Status:
- Active
- Beds:
- 3
- Lot size:
- 0.97 Acres
- Baths:
- 2.00
- MLS#:
- 80005064
- Subdivision:
- Maple Valley
ADDITIONAL INFORMATION
Entertainers delight! This open floor plan home has a spacious great room expanding to backyard paradise. You will spend many hours on your back patio enjoying nature at its best and those lovely Northern Michigan sunsets. If you are looking for a truly turnkey home this modern home features large rooms with a primary bedroom suite may be your ticket. This new home is located in a small development with just 6 building sites for much privacy. Out buildings are allowed for all your up north toys.
$509,900
F Maple Hill Road Grawn, MI 49637
- Type:
- Single Family
- Sq.Ft.:
- 1,400
- Status:
- Active
- Beds:
- 3
- Lot size:
- 0.97 Acres
- Year built:
- 2023
- Baths:
- 2.00
- MLS#:
- 1909580
- Subdivision:
- Maple Valley
ADDITIONAL INFORMATION
Entertainers delight! This open floor plan home has a spacious great room expanding to backyard paradise. You will spend many hours on your back patio enjoying nature at its best and those lovely Northern Michigan sunsets. If you are looking for a truly turnkey home this modern home features large rooms with a primary bedroom suite may be your ticket. This new home is located in a small development with just 6 building sites for much privacy. Out buildings are allowed for all your up north toys.

Provided through IDX via MiRealSource. Courtesy of MiRealSource Shareholder. Copyright MiRealSource. The information published and disseminated by MiRealSource is communicated verbatim, without change by MiRealSource, as filed with MiRealSource by its members. The accuracy of all information, regardless of source, is not guaranteed or warranted. All information should be independently verified. Copyright 2024 MiRealSource. All rights reserved. The information provided hereby constitutes proprietary information of MiRealSource, Inc. and its shareholders, affiliates and licensees and may not be reproduced or transmitted in any form or by any means, electronic or mechanical, including photocopy, recording, scanning or any information storage and retrieval system, without written permission from MiRealSource, Inc. Provided through IDX via MiRealSource, as the “Source MLS”, courtesy of the Originating MLS shown on the property listing, as the Originating MLS. The information published and disseminated by the Originating MLS is communicated verbatim, without change by the Originating MLS, as filed with it by its members. The accuracy of all information, regardless of source, is not guaranteed or warranted. All information should be independently verified. Copyright 2024 MiRealSource. All rights reserved. The information provided hereby constitutes proprietary information of MiRealSource, Inc. and its shareholders, affiliates and licensees and may not be reproduced or transmitted in any form or by any means, electronic or mechanical, including photocopy, recording, scanning or any information storage and retrieval system, without written permission from MiRealSource, Inc.

The accuracy of all information, regardless of source, is not guaranteed or warranted. All information should be independently verified. This IDX information is from the IDX program of RealComp II Ltd. and is provided exclusively for consumers' personal, non-commercial use and may not be used for any purpose other than to identify prospective properties consumers may be interested in purchasing. IDX provided courtesy of Realcomp II Ltd., via Xome Inc. and Realcomp II Ltd., copyright 2024 Realcomp II Ltd. Shareholders.

The accuracy of all information, regardless of source, is not guaranteed or warranted. All information should be independently verified. Copyright© Northern Great Lakes REALTORS® MLS. All Rights Reserved.
Grawn Real Estate
The median home value in Grawn, MI is $170,900. This is lower than the county median home value of $223,600. The national median home value is $219,700. The average price of homes sold in Grawn, MI is $170,900. Approximately 77.56% of Grawn homes are owned, compared to 9.62% rented, while 12.82% are vacant. Grawn real estate listings include condos, townhomes, and single family homes for sale. Commercial properties are also available. If you see a property you’re interested in, contact a Grawn real estate agent to arrange a tour today!
Grawn, Michigan 49637 has a population of 811. Grawn 49637 is more family-centric than the surrounding county with 31.47% of the households containing married families with children. The county average for households married with children is 27.94%.
The median household income in Grawn, Michigan 49637 is $35,200. The median household income for the surrounding county is $58,229 compared to the national median of $57,652. The median age of people living in Grawn 49637 is 23.5 years.
Grawn Weather
The average high temperature in July is 80.4 degrees, with an average low temperature in January of 14.7 degrees. The average rainfall is approximately 33.3 inches per year, with 104.7 inches of snow per year.
