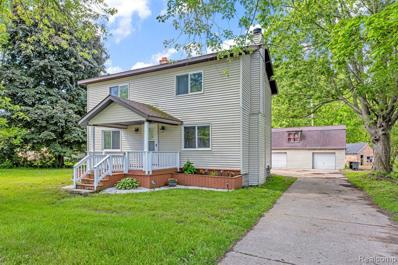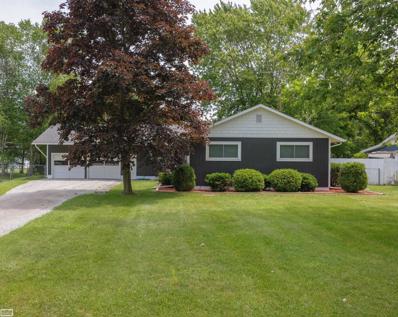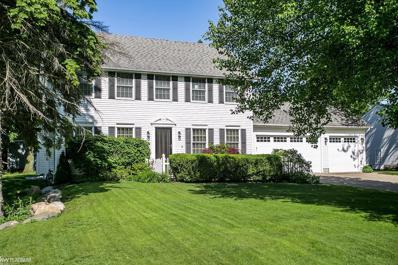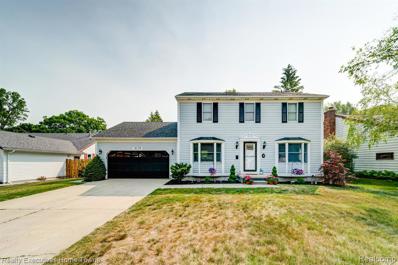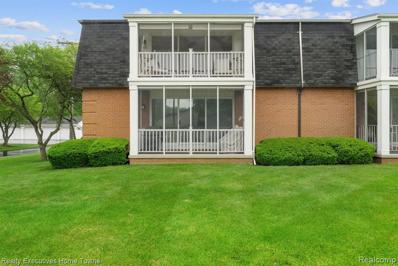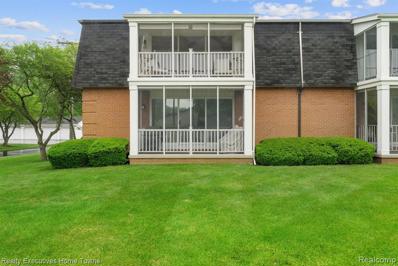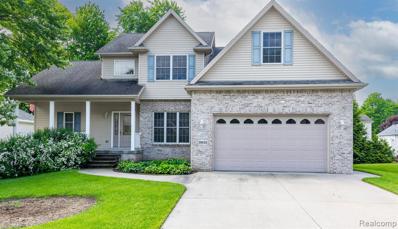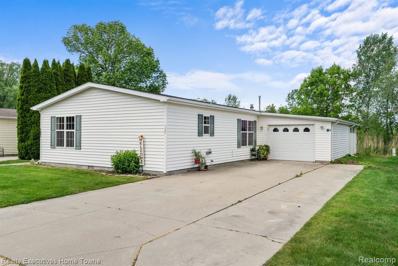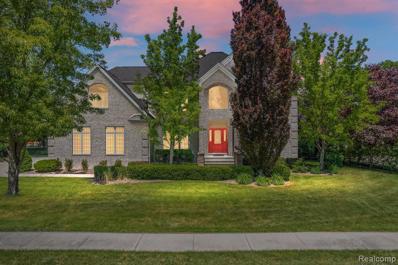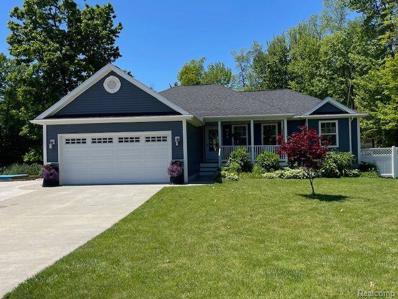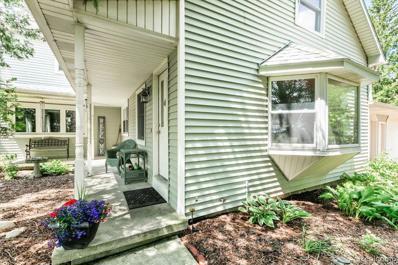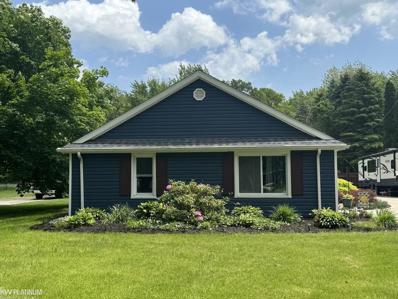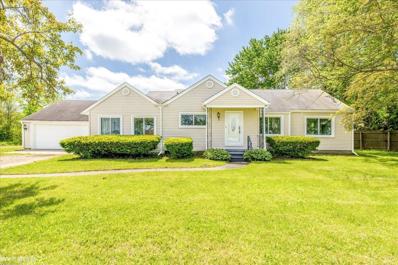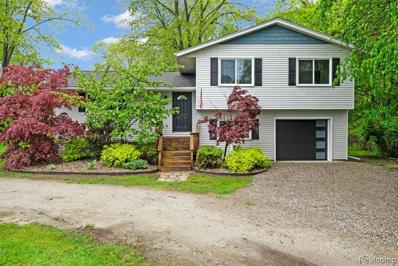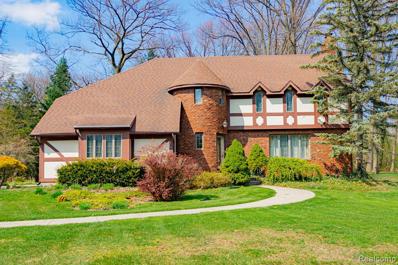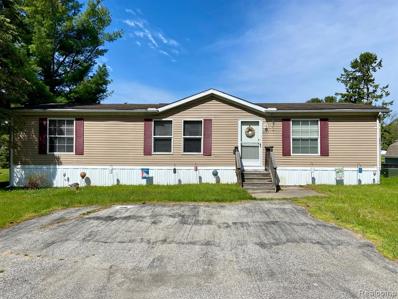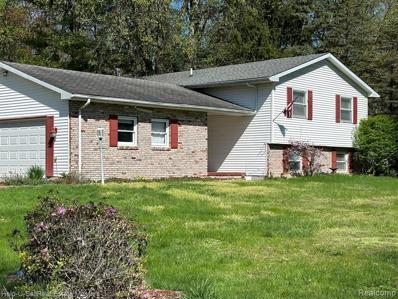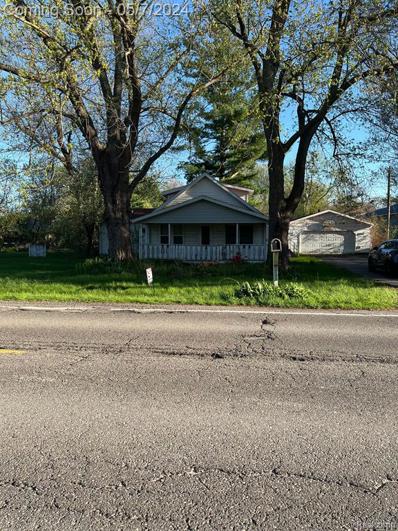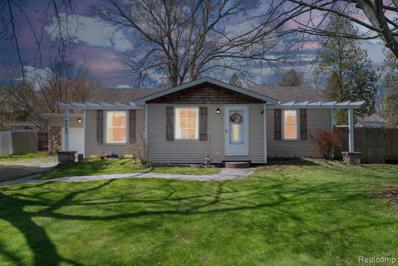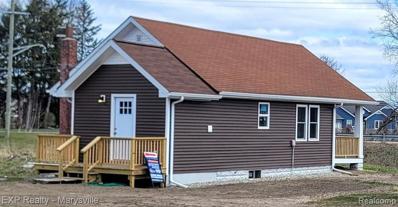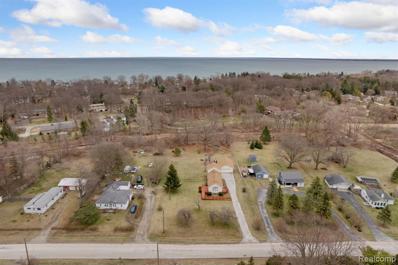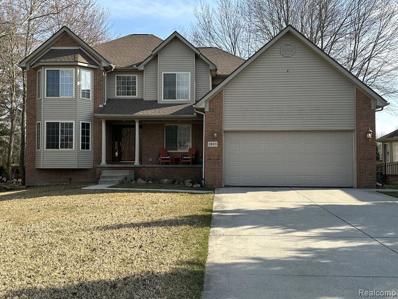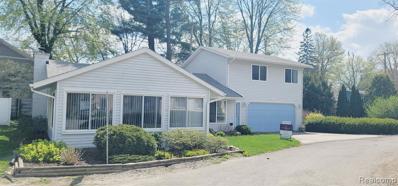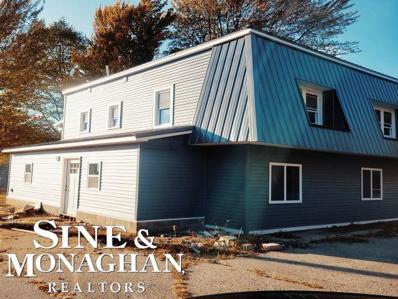Fort Gratiot MI Homes for Sale
- Type:
- Single Family
- Sq.Ft.:
- 1,798
- Status:
- NEW LISTING
- Beds:
- 3
- Lot size:
- 0.96 Acres
- Baths:
- 2.00
- MLS#:
- 60314029
- Subdivision:
- Bon Moore Gardens
ADDITIONAL INFORMATION
This charming 3 bedroom home offers the perfect blend of comfort and tranquility. The spacious living room features a cozy fireplace, creating a warm and inviting atmosphere for gatherings. Each bedroom has new carpet and is generously sized providing ample space for relaxation and privacy. The kitchen with new countertops is spacious making it a great place for cooking while enjoying the company of guests. Outside has a fire pit, garage and a large brick shed. This home just had a new septic tank and field put in in may of 2024 it was permitted, inspected, and approved by St. Clair County Health Department. This property combines the best of rural living with modern conveniences and the location is close to plenty of restaurants and shopping.
$244,900
3606 Connie Fort Gratiot, MI 48059
- Type:
- Single Family
- Sq.Ft.:
- 1,410
- Status:
- NEW LISTING
- Beds:
- 3
- Lot size:
- 0.58 Acres
- Baths:
- 2.00
- MLS#:
- 50144508
- Subdivision:
- Bankson Heights Sub
ADDITIONAL INFORMATION
**OPEN HOUSE - Sunday, June 9th - 12-2:00 pm** Charming ranch-style home nestled on an awesome 1/2 acre lot. Great location in quiet, well-maintained neighborhood. Enjoy a large living room, dining area, and breakfast nook area off of kitchen overlooking backyard. 30x20 Pole barn with metal roof and siding AND a 24x20 attached garage for storage, workshop or hobby areas. Large, covered back patio offers privacy, perfect for relaxing or entertaining. The backyard is fenced in and backs up to Thomas Edison Elementary School with the property extending beyond the fenceline. Offers a gate and pathway to school if needed. Immediate occupancy!
$349,900
4302 Fairway Fort Gratiot, MI 48059
- Type:
- Single Family
- Sq.Ft.:
- 2,016
- Status:
- NEW LISTING
- Beds:
- 4
- Lot size:
- 0.24 Acres
- Baths:
- 4.00
- MLS#:
- 50144437
- Subdivision:
- Na
ADDITIONAL INFORMATION
Location, location, location! This welcoming traditional colonial home is located on Fairway Drive, close to everything â beaches, shopping & amenities, medical facilities, and the Port Huron Golf Course located just across the street. A lovely home offering over 2000 sq. feet of living space with 4 bedrooms & 3.5 baths. The finished basement provides an additional 1008 sq. feet of living space & a possible 5th bedroom or home office, a full bath, and egress window, a family room & wet bar - perfect for entertaining! The Primary Suite features a huge bedroom, walk-in closet & full bathroom with sky lights & an oversized walk-in ceramic shower. Three additional bedrooms & full bathroom complete the second floor. Solid surface counters in all baths. Granite counters & custom cherry cabinets in the large kitchen with stainless steel appliances & tile back splash. Hardwood floors throughout the main floor. Living room features a gas fireplace & large bright windows. Additional features of this home include a 3 car garage with a 4th rear exterior overhead door for easy access to the back yard, a large deck & patio and a custom built wood shed with electricity. A new Trane Furnace & AC was installed in 2016. Freshly painted main floor & a new front storm door. Move-in-ready!
$365,000
4238 Fairway Fort Gratiot, MI 48059
- Type:
- Single Family
- Sq.Ft.:
- 2,343
- Status:
- Active
- Beds:
- 3
- Lot size:
- 0.55 Acres
- Baths:
- 3.00
- MLS#:
- 60312700
- Subdivision:
- Suprvr's Gratiot Avenue
ADDITIONAL INFORMATION
Beautiful Home! Fairway Drive! Prime Location! Across the street from Port Huron Golf Club and a block away from Lake Huron. Lakeside beach is in Walking or bike riding distance. Now about the home, this Home has been a complete Remodel. New Furness and a new motor in the air conditioner. New Flooring, Shower, Toilets, light fixtures, Paint in every room hardware on every door, Half bath, Kids bath, Fire Place white washed, New Front Door, and new screen door as well. The Kitchen Cabinets Painted. In the Great room/Second Family room. Its move in ready! 3 Bedroom 2 Bath with a basement for expanding even more. on a beautiful half acre, thats rare! Play place is staying as well as the light blue shed. Check it out you wont be disappointed!
$259,900
4010 Fairway Fort Gratiot, MI 48059
- Type:
- Condo
- Sq.Ft.:
- 1,279
- Status:
- Active
- Beds:
- 2
- Baths:
- 3.00
- MLS#:
- 60312590
- Subdivision:
- Fairway Terrace Two Condo No 11
ADDITIONAL INFORMATION
Beautiful Upper level Condo with a view of Port Huron Golf Club. 12 Foot Anderson Door wall that open to Fairway Drive. This is a move in Ready 2 Bedroom 2 and 1/2 Bath, Finished Basement, close to all the amenities. Lake Huron is in Walking distance. This could be a summer home or a all year around home! Parks, Golf Course Restaurants, movie theaters and Shopping all in Walking distance! Association fee covers: maintenance, structure, grounds, sewer, trash and water. One pet under twenty pounds is allowed.
- Type:
- Condo
- Sq.Ft.:
- 1,279
- Status:
- Active
- Beds:
- 2
- Year built:
- 1978
- Baths:
- 2.10
- MLS#:
- 20240038172
- Subdivision:
- Fairway Terrace Two Condo No 11
ADDITIONAL INFORMATION
Beautiful Upper level Condo with a view of Port Huron Golf Club. 12 Foot Anderson Door wall that open to Fairway Drive. This is a move in Ready 2 Bedroom 2 and 1/2 Bath, Finished Basement, close to all the amenities. Lake Huron is in Walking distance. This could be a summer home or a all year around home! Parks, Golf Course Restaurants, movie theaters and Shopping all in Walking distance! Association fee covers: maintenance, structure, grounds, sewer, trash and water. One pet under twenty pounds is allowed.
- Type:
- Single Family
- Sq.Ft.:
- 2,339
- Status:
- Active
- Beds:
- 4
- Lot size:
- 0.27 Acres
- Baths:
- 3.00
- MLS#:
- 60311988
- Subdivision:
- Stoney Creek Estates
ADDITIONAL INFORMATION
Welcome to your dream home located in Stoney Creek Subdivision. This spacious and traditional residence offers 4 bedrooms and 2.5 bathrooms, including a main floor primary bedroom complete with en suite and walk-in closet, a versatile second floor bonus room that adds flexibility for a home office, playroom, or additional living space, and a partially finished basement, perfect for extra storage or creating a cozy entertainment area. The eat-in kitchen offers tons of storage and newer quartz counters while the first-floor laundry adds convenience to your daily routine. Outside you will find a meticulously landscaped yard featuring a lilac bush and flowering crab tree. Discreetly tucked away is an in-ground sprinkler system ensuring that your plants and lawn receive the perfect amount of water to thrive. Do not miss your opportunity to own a home that combines functionality, style, and comfort in one desirable package.
- Type:
- Single Family
- Sq.Ft.:
- 1,600
- Status:
- Active
- Beds:
- 3
- Baths:
- 2.00
- MLS#:
- 60312699
- Subdivision:
- Birchwood Estates West
ADDITIONAL INFORMATION
Looking for a Home at Birchwood Estates West? This is it! Perfect Lot for privacy ,the floor plan is a Split Ranch, It's 3 Bedroom 2 Bath with Many updates! To start with, New Roof, New Flooring , New Paint! The Home Is Spotlessly Clean! More to see when you make an appointment. Check it out you won't be disappointed! Two pet limit have been approved by Park Management are permitted with a $10.00 per pet fee added to the base lot rent of 420.00.he base lot rent includes weekly garbage collection, snow plowing the streets only and lawn cutting starting in May and ending in October. Residents pay all utilities, including gas, electric, sewer and water (which is all separately metered). Cable and the Internet is also available.
- Type:
- Single Family
- Sq.Ft.:
- 3,600
- Status:
- Active
- Beds:
- 5
- Lot size:
- 0.76 Acres
- Baths:
- 5.00
- MLS#:
- 60312228
- Subdivision:
- Shorewood Forrest Condo
ADDITIONAL INFORMATION
Discover unparalleled privacy and luxury in this exquisite brick exterior home situated on a premium lot at the end of a tranquil street. The property boasts a serene wooded backyard complete with an in-ground pool, offering a perfect retreat for relaxation and entertaining. Step inside to find extensive landscaping that frames this beautiful 5-bedroom, 4.1-bath residence. The spacious primary suite is a true sanctuary, featuring a full bathroom with a luxurious soaker tub. The finished basement is designed for entertainment, featuring an impressive in-home theater, gym and additional space perfect for hosting gatherings. This home provides ample space and amenities for modern living. Don't miss this rare opportunity to own a piece of paradise! 24 hours for showing notice please
$324,900
4247 Janice Fort Gratiot, MI 48059
- Type:
- Single Family
- Sq.Ft.:
- 1,538
- Status:
- Active
- Beds:
- 3
- Lot size:
- 0.26 Acres
- Baths:
- 2.00
- MLS#:
- 60311878
- Subdivision:
- Villas At Williamson Woods Condo No 216
ADDITIONAL INFORMATION
Fort Gratiot Twp. 3 Bedroom 2 bath home located on a quiet Cul De Sac! Full daylight basement. Above ground pool with 2 decks and a gazebo ready for the summer fun! Great family home that is move in ready! Freshly painted, new LVP flooring. Granite Kitchen Countertops. Hurry on this one!
$335,000
5493 State Fort Gratiot, MI 48059
- Type:
- Single Family
- Sq.Ft.:
- 2,716
- Status:
- Active
- Beds:
- 4
- Lot size:
- 2.02 Acres
- Baths:
- 3.00
- MLS#:
- 60311588
ADDITIONAL INFORMATION
WELCOME TO THIS BEAUTIFUL FORT GRATIOT HOME WHERE YOU CAN WAKE UP AND WITNESS THE BREATHTAKING VIEWS OF THE SUNRISE AND END THE DAY WITNESSING THE STUNNING SUNSET. HOME FEATURES INCLUDE 2+ ACRES, 2716 SQFT, 4 BEDROOM, 3 FULL BATHS, 2 CAR GARAGE, COVERED PORCH, 18KW HOME GENERATOR, 24X24 DECK, BRICK PAVER PATIO, 2 LARGE SHEDS 24X12 AND 12X8, 23X20 PRIMARY BEDROOM WITH PRIMARY BATH AND WALK-IN CLOSET, FIRST FLOOR BEDROOM, LAUNDRY ROOM UPSTAIRS, NATURAL GAS AND SO MUCH MORE! HOME UPDATES INCLUDE NEW ROOF IN 2018, NEW SEPTIC IN 2022 AND NEW WELL IN 2000. IF YOUR LOOKING FOR A MOVE-IN READY SPACIOUS HOME LOCATED ON A PAVED ROAD IN A COUNTRY SETTING YET WITH THE CONVENIENCE OF SHOPPING AND RESTAURANTS LOOK NO FURTHER! THIS HOME HAS IT ALL AND PRICED TO SELL! DON'T WAIT SCHEDULE YOUR PRIVATE SHOWING TODAY!
$285,000
4222 Parker Fort Gratiot, MI 48059
- Type:
- Single Family
- Sq.Ft.:
- 1,830
- Status:
- Active
- Beds:
- 4
- Lot size:
- 1.52 Acres
- Baths:
- 2.00
- MLS#:
- 50143050
- Subdivision:
- None
ADDITIONAL INFORMATION
DONT MISS THIS OPPORTUNITY! THIS PROPERTY IS NEWLY UPDATED ON AN ACRE AND A HALF IN A PRIME FORT GARATIOT LOCATION, JUST MINUTES FROM SHOPPING, DINING AND SCHOOLS! FRESH PAINT AND FLOORING THROUGHOUT! ROOF AND SIDING ARE JUST 2 YEARS OLD, AND BRAND NEW CENTRAL AIR HAS BEEN INSTALLED. 2 CAR ATTACHED GARAGE, AND LARGE LOFTED SHED GIVE AMPLE SPACE FOR WORKSHOP OR GARDENING! PRIVACY FENCING AND LANSCAPING PROVIDE PLENTY OF PRIVACY. BACK HALF OF PROPERTY IS WOODED!
- Type:
- Single Family
- Sq.Ft.:
- 1,462
- Status:
- Active
- Beds:
- 4
- Lot size:
- 0.52 Acres
- Baths:
- 2.00
- MLS#:
- 50142815
- Subdivision:
- Na
ADDITIONAL INFORMATION
OPEN HOUSE SATURDAY, MAY 25TH 9:30AM-11AM! Welcome to this inviting 4 bed 2 bath split ranch home, beautifully positioned on just over half an acre of agriculture-zoned land. Inside, you'll find a large living room, perfect for your whole families' relaxation and entertainment needs. Just off the living room is a spacious kitchen with abundant cupboards and counter space. This kitchen was truly built for the needs of large family. Next to the kitchen, there's a large private dining room that could also serve as a second family room. The primary bedroom with ensuite is located off this private portion of the home. Both of the 2 bathrooms have been newly remodeled. Adding a touch of modern luxury to the home's elegant original features of the 1950's, every room has been redone. Additionally, the full, unfinished dry basement provides extensive storage options or potential for future customization. An attached 2-car garage adds convenience and extra space. Outside, the fenced yard offers privacy and is ideal for pets, gardening, or outdoor activities. The agricultural zoning adds a unique element, allowing for a variety of uses and opportunities. Donât miss out on this versatile and charming home. Schedule your viewing today!
- Type:
- Single Family
- Sq.Ft.:
- 2,006
- Status:
- Active
- Beds:
- 3
- Lot size:
- 0.43 Acres
- Baths:
- 3.00
- MLS#:
- 60309046
ADDITIONAL INFORMATION
Very unique Tri-Level that just was built in 1976 but has all those modern touches of a home built in 2024. Main floor has a totally open concept w/ color changing LED lights in the Kitchen. Two tone kitchen cabinets w/ soft close. Quartz countertops, Black stainless steel appliances and a massive Island w/black accent lighting. Beautiful Vinyl laminate flooring throughout the house with oversized baseboard, door, and window trim. Real oak trim w/ black stain on every floor. You will feel the natural light coming in from every room from the oversized windows. The lower level holds a den plus a laundry room/ half bath and access to the finished 1 car garage. Upstairs holds 3 beds and 2 bathrooms. Once inside the master you will not want to leave. A spacious room w/ a walk-in-closet, a custom makeup station, and a full on-suite bathroom. Standup shower w/ bench, marble vanity, and of course more matte black fixtures. If you are looking for a modern home and want move-in-ready schedule your viewing before its too late.
$439,900
2830 Bardamar Fort Gratiot, MI 48059
- Type:
- Single Family
- Sq.Ft.:
- 2,454
- Status:
- Active
- Beds:
- 5
- Lot size:
- 0.46 Acres
- Baths:
- 3.00
- MLS#:
- 60307332
- Subdivision:
- Bardamar Estates
ADDITIONAL INFORMATION
Welcome to your spacious sanctuary in Fort Gratiot, Michigan! This stunning two-story home boasts ample space for family living and entertaining. With 5 bedrooms and 2.5 bathrooms, there's room for everyone to spread out comfortably. The main floor features a thoughtfully designed layout, including a cozy living room perfect for relaxing evenings and a formal dining area ideal for hosting gatherings, plus a very spacious Family room. The heart of the home lies in the expansive kitchen, where ample counter space, and plenty of storage await the culinary enthusiast. Upstairs, you'll find the generous master suite, complete with a luxurious ensuite bathroom and Jetted Tub. Four additional bedrooms provide plenty of space for family members or guests, each offering comfort and privacy. Outside, the property offers a spacious backyard, perfect for outdoor activities and summer barbecues. With its convenient location in Fort Gratiot, you'll enjoy easy access to nearby amenities, schools, parks, and Lake Huron. Don't miss your chance to make this beautiful two-story home your own. Schedule a showing today and experience all it has to offer!"
ADDITIONAL INFORMATION
ALMOST 1,600SQFT OPEN CONCEPT RANCH HOME WITH 3 BEDROOMS AND 2 FULL BATHROOMS. LARGE PRIMARY BEDROOM INCLUDES ITS OWN BATHROOM WITH STAND UP SHOWER AND SOAKER TUB. ALL APPLIANCES IN THE HOME STAY, INCLUDING THE WASHER & DRYER. DISHWASHER AND REFRIGERATOR BRAND NEW IN 2023. SHED INCLUDED FOR YOUR OUTDOOR STORAGE. COMMUNITY BASKETBALL COURT, POOL, AND PLAYGROUND FOR YOUR ENJOYMENT. WELCOME TO INDIAN TRAILS NORTH!
- Type:
- Single Family
- Sq.Ft.:
- 2,494
- Status:
- Active
- Beds:
- 4
- Lot size:
- 0.31 Acres
- Baths:
- 2.00
- MLS#:
- 60305097
- Subdivision:
- Lake Huron Manor
ADDITIONAL INFORMATION
Come and see your new home! 4-5 bedrooms! Room for the entire family! Wide open living and dining areas! All stainless appliances in the kitchen. Freshly Painted and new flooring throughout! Lower level has a large family room with a natural fireplace for cozy gatherings. Attached 2 car garage and large entry foyer. Deeded beach rights to the manor park across the street! Great opportunity.
$239,900
3403 Krafft Fort Gratiot, MI 48059
- Type:
- Single Family
- Sq.Ft.:
- 1,600
- Status:
- Active
- Beds:
- 3
- Lot size:
- 1.01 Acres
- Baths:
- 2.00
- MLS#:
- 60304173
- Subdivision:
- Collins Sub
ADDITIONAL INFORMATION
PROBATE ESTATE HAS BEEN OPENED: SHOWINGS WILL BEGIN SOON. MORE COMMENTS TO FOLLOW. MORE PHOTOS COMING SOON
$236,900
4065 Helen Fort Gratiot, MI 48059
- Type:
- Single Family
- Sq.Ft.:
- 1,800
- Status:
- Active
- Beds:
- 3
- Lot size:
- 0.3 Acres
- Baths:
- 2.00
- MLS#:
- 60303477
- Subdivision:
- Golf Course Plat No 1
ADDITIONAL INFORMATION
Welcome home to this three-bedroom, two bath home with a fourth bonus room perfect for a Home Office, Den or Sitting Room off main living room. Laminate floors in Living Room, Dining Room and Bedrooms, Tile in Kitchen and Utility rooms, carpet in Fourth Room, Knotty Pine wood floor in Den. Newer Windows and New Boiler. Blue Tooth speaker in second bathroom with color night lighting. Walk-in closet in Master bedroom with small side room or powder room, put doors on it for His and Hers walk-in closets. Attached garage with front and back overhead garage doors, with opener on front door. Backyard is fully fenced in and has a composite deck. Home is close to Port Huron Golf Club. Schedule your private showing before it's too late!
$189,900
6515 Lakeshore Burtchville, MI 48059
- Type:
- Single Family
- Sq.Ft.:
- 775
- Status:
- Active
- Beds:
- 2
- Lot size:
- 1.39 Acres
- Baths:
- 2.00
- MLS#:
- 60300062
- Subdivision:
- Shoreland Plat
ADDITIONAL INFORMATION
Check out this fully remodeled home across from the picturesque shores of Lake Huron. Water views from the large covered front porch. Beach access right across the street. Large 1.4 acre lot with a creek running through it. The property includes 2 large detached garages with 220v power. Interior and exterior have been fully remodeled. New plumbing, wiring, furnace and central air. New kitchen and bathrooms. New floor coverings. Pella windows. Interior includes 2 bedrooms and 1.5 bathrooms. Galley style kitchen with new countertops and cabinets. Stainless steel appliances included. Home with lots of garage space would be perfect for vacation getaway, projects or to store your toys. Only 1 mile south of Lakeport State Park. Great location for a VRBO investment.
- Type:
- Single Family
- Sq.Ft.:
- 1,600
- Status:
- Active
- Beds:
- 4
- Lot size:
- 0.95 Acres
- Baths:
- 2.00
- MLS#:
- 60299233
ADDITIONAL INFORMATION
Charming 4 bed, 2 bath home nestled on a double lot backing up to a creek, steps from Walmart/Meijer and a stone throw to Lake Huron. Large, dry basement with one bedroom. 2.5 car detached garage with electric. Pole barn in the back of property. Newer whole house gas generator (Kohler). Vinyl windows throughout and roof is in good shape. Water/Sewer at road ready to be tapped into if one chooses to do so. Nearly 1 acre lot.
- Type:
- Single Family
- Sq.Ft.:
- 2,773
- Status:
- Active
- Beds:
- 4
- Lot size:
- 0.28 Acres
- Baths:
- 3.00
- MLS#:
- 60298196
- Subdivision:
- Stoney Creek Estates Condo No 173
ADDITIONAL INFORMATION
WELCOME to 3903 Stoney Ridge Drive! SPACIOUS, updated, and well maintained 4-bedroom 2.5 bath home in desirable STONEY CREEK Subdivision! Amenities include LARGE kitchen with black GALAXY GRANITE, stainless steel appliances and wet bar, an open floor plan design with large bedrooms, HEAT TRACER hot water plumbing, slider to deck, gas fireplace, first floor laundry, MASTER SUITE with jacuzzi tub and 10-foot basement ceilings! Updates include NEW COMPLETE TEAR OFF ROOF 2022, newer FURNACE (2017) and AC (2017) with fresh paint and carpet in 2021. Garage is fully finished with drywall, insulation (hot and cold water spickets) and the basement is stubbed for an additional bathroom (and EGRESS WINDOWS for additional bedroom) if desired! This home has it all! Do not wait, CALL TODAY for your personal tour or more information!
$349,900
3681 Burtch Burtchville, MI 48059
- Type:
- Single Family
- Sq.Ft.:
- 1,732
- Status:
- Active
- Beds:
- 3
- Lot size:
- 0.13 Acres
- Baths:
- 2.00
- MLS#:
- 60292398
- Subdivision:
- Shorewood Park
ADDITIONAL INFORMATION
One home off from Lake Huron. View of Lake Huron from three main rooms. Paved walkway to a beautiful sandy beach starts at the East lot line. A clean, modern, move in condition year round home with approximately 200 feet along Burch Drive. Enjoy a Lake Huron view immediately as you step into the entrance. This room is full of windows and ready to be enjoyed. The living room is 24x17 and is ready for those fun "beach home" family and friends gatherings. Living room has a gas fireplace and the feel of a great room. The kitchen and eating area are the perfect size. Main floor full bath and bedroom. Two large upstairs bedrooms and a full bath along with a two car garage were added in 1994. This is wonderful location, quiet drive, homes are not "on top of each other", and a fifteen acre township park is one block away. Park offers tennis courts, pavilion, walking path and an additional swimming beach. Two local restaurants are within bike riding or waking distance. Less than 15 minutes to Lexington. Less than 20 minutes to I-94 and The Blue Water bridge. Attractive home, setting and value.
- Type:
- Single Family
- Sq.Ft.:
- 3,248
- Status:
- Active
- Beds:
- n/a
- Lot size:
- 0.71 Acres
- Baths:
- MLS#:
- 50120950
- Subdivision:
- 4040 Section(South)
ADDITIONAL INFORMATION
NEW ROOF, SIDING, WINDOWS, ELECTRICAL. Interior work has been started. Bring your ideas. Land contract possible.

Provided through IDX via MiRealSource. Courtesy of MiRealSource Shareholder. Copyright MiRealSource. The information published and disseminated by MiRealSource is communicated verbatim, without change by MiRealSource, as filed with MiRealSource by its members. The accuracy of all information, regardless of source, is not guaranteed or warranted. All information should be independently verified. Copyright 2024 MiRealSource. All rights reserved. The information provided hereby constitutes proprietary information of MiRealSource, Inc. and its shareholders, affiliates and licensees and may not be reproduced or transmitted in any form or by any means, electronic or mechanical, including photocopy, recording, scanning or any information storage and retrieval system, without written permission from MiRealSource, Inc. Provided through IDX via MiRealSource, as the “Source MLS”, courtesy of the Originating MLS shown on the property listing, as the Originating MLS. The information published and disseminated by the Originating MLS is communicated verbatim, without change by the Originating MLS, as filed with it by its members. The accuracy of all information, regardless of source, is not guaranteed or warranted. All information should be independently verified. Copyright 2024 MiRealSource. All rights reserved. The information provided hereby constitutes proprietary information of MiRealSource, Inc. and its shareholders, affiliates and licensees and may not be reproduced or transmitted in any form or by any means, electronic or mechanical, including photocopy, recording, scanning or any information storage and retrieval system, without written permission from MiRealSource, Inc.

The accuracy of all information, regardless of source, is not guaranteed or warranted. All information should be independently verified. This IDX information is from the IDX program of RealComp II Ltd. and is provided exclusively for consumers' personal, non-commercial use and may not be used for any purpose other than to identify prospective properties consumers may be interested in purchasing. IDX provided courtesy of Realcomp II Ltd., via Xome Inc. and Realcomp II Ltd., copyright 2024 Realcomp II Ltd. Shareholders.
Fort Gratiot Real Estate
The median home value in Fort Gratiot, MI is $146,200. This is lower than the county median home value of $149,200. The national median home value is $219,700. The average price of homes sold in Fort Gratiot, MI is $146,200. Approximately 63.38% of Fort Gratiot homes are owned, compared to 21.38% rented, while 15.23% are vacant. Fort Gratiot real estate listings include condos, townhomes, and single family homes for sale. Commercial properties are also available. If you see a property you’re interested in, contact a Fort Gratiot real estate agent to arrange a tour today!
Fort Gratiot, Michigan 48059 has a population of 14,988. Fort Gratiot 48059 is less family-centric than the surrounding county with 26.6% of the households containing married families with children. The county average for households married with children is 28.65%.
The median household income in Fort Gratiot, Michigan 48059 is $54,757. The median household income for the surrounding county is $53,641 compared to the national median of $57,652. The median age of people living in Fort Gratiot 48059 is 44.9 years.
Fort Gratiot Weather
The average high temperature in July is 80.8 degrees, with an average low temperature in January of 18.7 degrees. The average rainfall is approximately 32.8 inches per year, with 37.1 inches of snow per year.
