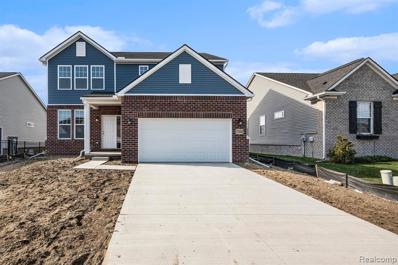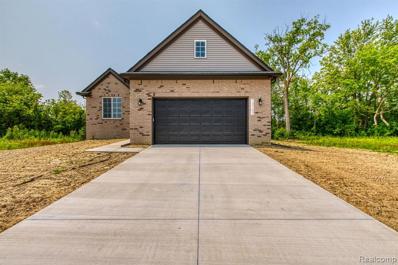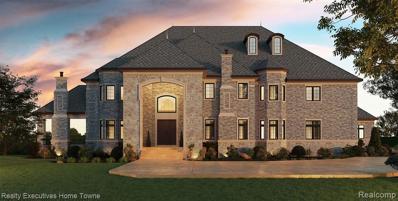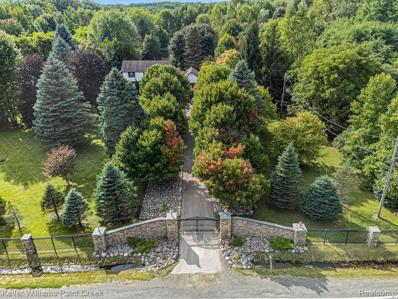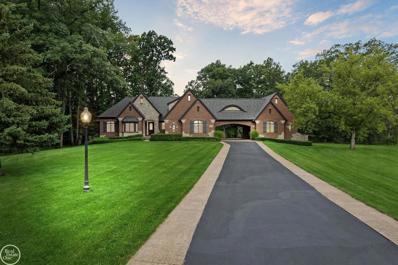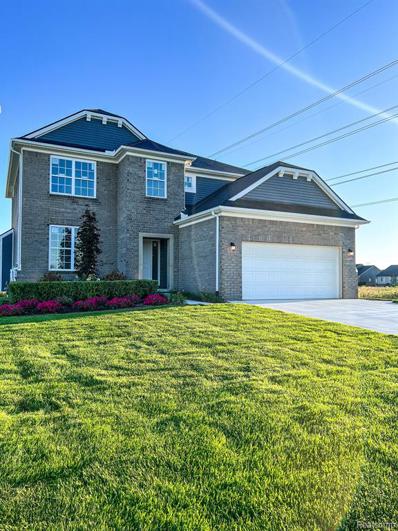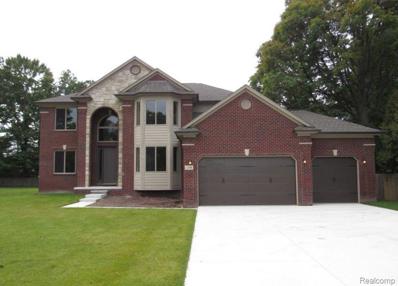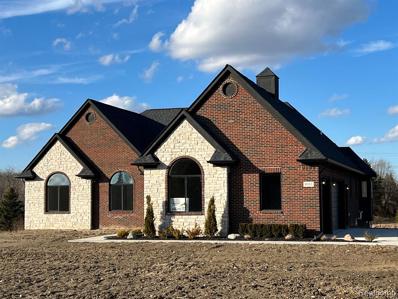Bruce Twp MI Homes for Sale
- Type:
- Single Family
- Sq.Ft.:
- 2,185
- Status:
- Active
- Beds:
- 3
- Lot size:
- 0.2 Acres
- Year built:
- 2024
- Baths:
- 2.10
- MLS#:
- 20240009862
- Subdivision:
- Clover Field Village Condo
ADDITIONAL INFORMATION
TO BE BUILT. ONLY A FEW HOME SITES LEFT. THREE FLOOR PLANS TO CHOOSE FROM. PHOTOS ARE OF SAME HOME BUILT WITH UPGRADES. CONTACT HAMILTON HOMES FOR MORE INFORMATION. MODEL HOME TO TOUR IS AT 13327 DEMIL. OPEN SATURDAY AND SUNDAY 12 - 5 AND DURING THE WEEK BY APPOINTMENT ONLY. BATVAI.
$407,000
13126 Demil Bruce Twp, MI 48065
- Type:
- Single Family
- Sq.Ft.:
- 1,740
- Status:
- Active
- Beds:
- 3
- Lot size:
- 0.24 Acres
- Year built:
- 2024
- Baths:
- 2.00
- MLS#:
- 20240007899
- Subdivision:
- Clover Field Village Condo
ADDITIONAL INFORMATION
Beautiful new construction built by M Squared homes. 3 bedroom 2 bath Ranch in Clover Field Village Subdivision. Gorgeous kitchen with 42in upper cabinets with island, granite countertops throughout, Stainless steel appliances (Stove, refrigerator, dishwasher, and microwave). Brushed nickel pull out faucet in kitchen. Open floor plan with 9' ceiling and hardwood floors. Gas fireplace in great room with recessed lights. Master bedroom with large walk-in closet. Craftsman fiberglass front entry door. 1st floor laundry with drop in tub, upper cabinets, and prepped for gas or electric dryer. High efficiency furnace with C/A, Fully insulated 9' basement wall and prepped for bath in basement. 8' garage door height with garage opener included. Romeo schools. Close to M53. Pictures are of a similar home built in the same subdivision.
$3,100,000
2101 33 Mile Road Bruce Twp, MI 48065
- Type:
- Single Family
- Sq.Ft.:
- 7,549
- Status:
- Active
- Beds:
- 5
- Lot size:
- 2.72 Acres
- Year built:
- 2024
- Baths:
- 5.20
- MLS#:
- 20230094363
ADDITIONAL INFORMATION
Introducing a Luxurious Custom-Built Estate Home on 2+ Acres. Welcome to the epitome of elegant living in this soon-to-be-constructed 7,549 square foot masterpiece, nestled on a sprawling 2-acre property. This extraordinary home offers an unparalleled combination of grandeur and comfort, featuring 5 bedrooms, 5 full bathrooms, and 2 half baths. The heart of this home is the stunning double island kitchen, complete with a butler's station and a spacious pantry, perfect for the culinary enthusiast. The gourmet kitchen seamlessly overlooks the open grand room, creating an inviting space for entertaining and creating lasting memories. A grand foyer welcomes you and your guests with an air of sophistication and grandeur. Step outside onto the covered lanai, where you can savor the beauty of your expansive 2-acre property. This outdoor oasis offers a perfect space for relaxation, entertaining, and taking in the serene surroundings. The opulent master retreat is a sanctuary of luxury, featuring walk-in closets and a lavish en suite bath that will make you feel like you're at a spa resort. The building elevator ensures convenience and accessibility, taking you to the second floor, where your guests will be treated to stately-sized rooms, each with its attached private bath for maximum comfort and privacy. A second-floor laundry room adds to the convenience of daily living. This custom home is designed to be tailored to your unique vision. Plans are available for modification, so you can truly make this dream home your own. Don't miss the opportunity to create the lifestyle you've always desired in a home that combines timeless elegance with modern convenience. Your dreams are within reach, and we're here to help you bring them to life.
$1,500,000
74075 McKay Road Bruce Twp, MI 48065
- Type:
- Single Family
- Sq.Ft.:
- 3,100
- Status:
- Active
- Beds:
- 4
- Lot size:
- 31.14 Acres
- Year built:
- 1984
- Baths:
- 2.20
- MLS#:
- 20230080148
ADDITIONAL INFORMATION
(Buy this at 5% Interest Rate on a LC or Mortgage buy down) Prestigious, luxury 30 Acre Estate (Half Mile Deep),(Hunters Dream Home, Large Deer) (Estate- Automatic Fence Opener) Entertainers Dream Home with a park like yard, High-end granite built-in grill, Surround sound, & granite countertop bar, Gazebo and paver patio, Wood deck w/ awning pond with chicken coop, pole barn was for horses, dog kennel, nature trails all the way half mile deep, Huge Great Room Built in 2004, with two door walls, Cathedral ceilings, finished basement with half bath, natural wood, soundproofing ceiling, primary suite with updated bathroom and balcony ,granite in second bathroom with Jacuzzi tub All appliances included granite countertop Kitchen,, high end, cabinets, built-in bar in great room, built-in dining room cabinets, formal dining room room was an Inlaw apartment living room could be office (over $100,000 in pavers) Freshly painted 9-20-2023, New Flooring on Main Level,, (home warranty included),( immediate occupancy,) (move-in condition) Expensive sculptures by high-end artist included) (3- 10 Acres Tax Ids Included ) (Could be Divided Sold Separately by new Owner) (Tax ID 0123200012, 0123200013,0123200014 = 30.1 Acres )
$1,175,000
11599 Erins Bruce Twp, MI 48065
- Type:
- Single Family
- Sq.Ft.:
- 3,500
- Status:
- Active
- Beds:
- 4
- Lot size:
- 1.97 Acres
- Year built:
- 2013
- Baths:
- 3.20
- MLS#:
- 58050118119
- Subdivision:
- Woodland Waters Condomiums
ADDITIONAL INFORMATION
Custom built great room ranch with fully finished daylight basement and garage parking for 6 cars. This stunning home is located on a private wooded 2-acre parcel at end of cul-de-sac in the gated community of Woodland Waters. Home is in Model show condition featuring almost 7,000 sq. ft. of finely appointed living area that has been finished with only finest materials & craftmanship; Chef's gourmet island kitchen with stainless steel appliances; Great room has soaring ceilings w/architectural beams; Beautiful wide plank hardwood flooring throughout entire 1st floor; Spacious owner's suite with luxury bathroom, large walk-in closet and access to library; Full finished daylight basement features a 2nd kitchen with additional 1/2 bath and wide open entertaining area; 2nd floor bonus room adjoining both garages features huge 4th bedroom with full bath and entertainer's man cave; Geothermal system for energy efficiency. The property to the East of the home is Lake Arianna, this Lake will be restored in the next year through the association and the views will be incredible! Very private wooded parcel with bridge over creek into your own private forest; Professionally landscaped; Community features features parks, soccer field and walking paths. No sign on property.
- Type:
- Single Family
- Sq.Ft.:
- 2,723
- Status:
- Active
- Beds:
- 4
- Lot size:
- 0.15 Acres
- Year built:
- 2022
- Baths:
- 2.10
- MLS#:
- 20221041406
- Subdivision:
- Clover Field Village Condo
ADDITIONAL INFORMATION
To be built! Model home available to walk through at 13327 DEMIL Drive Bruce Twp. Hamilton Homes invites you to explore our exceptional floor plan options. Among our offerings, the Drew Thomas floor plan stands out with its impressive features and design. We currently have three unique floor plans to choose from, along with multiple available home sites, ensuring that you'll find the perfect fit for your dream home. To best serve you, we are open to the public Saturday and Sunday 12 pm to 5 pm and offer model home tours by appointment during the week. This exquisite floor plan showcases a range of desirable upgrades, including a spacious eat-in kitchen, elegant quartz countertops, a captivating stone wall fireplace, and stunning hardwood flooring. These features are a testament to the quality and attention to detail that define our homes. When you visit, you'll also have the opportunity to view our comprehensive standard features list and site map, providing you with a clear understanding of what our homes have to offer. Additionally, the buyer will be responsible for the transfer tax, and our dedicated sales manager is available to provide further information and assist you with any inquiries. Come envision the possibilities of your future home. Schedule your appointment today and let us guide you through the process of creating your perfect living space.
- Type:
- Single Family
- Sq.Ft.:
- 3,000
- Status:
- Active
- Beds:
- 4
- Lot size:
- 2.54 Acres
- Year built:
- 2024
- Baths:
- 3.20
- MLS#:
- 2220023123
- Subdivision:
- Sorrel Woods Condo
ADDITIONAL INFORMATION
New Construction Home **TO BE BUILT** by Cappuso Homes! the "Pinecrest Colonial" is a four bedroom home with a large eat-in kitchen, formal dining room, two story great room with gas fireplace and a cozy den/library. Spacious primary bedroom with walk-in closet and full spa like bath. Full basement with an additional full bathroom and a three car attached garage. Great location
- Type:
- Single Family
- Sq.Ft.:
- 2,826
- Status:
- Active
- Beds:
- 3
- Lot size:
- 1.04 Acres
- Year built:
- 2023
- Baths:
- 2.10
- MLS#:
- 219103064
- Subdivision:
- Hawthorne Ridge Estates Condo #752
ADDITIONAL INFORMATION
New Construction Home, move in ready! - Beautiful Walk-out, Ambassador Ranch-style home built by Cappuso Homes! This 3-bedroom home features a cozy great room with a gas fireplace that opens into the eat-in kitchen with white Lafata cabinetsâupgraded wood flooring throughout the entire main levelâspacious bedrooms with WIC, a Master bedroom with full bath that includes dual sinks and a separate shower. Main floor laundry room, locker area off garage entry. Walk-out finished basement, three-car attached garage, and much more. Room sizes are approximate.

The accuracy of all information, regardless of source, is not guaranteed or warranted. All information should be independently verified. This IDX information is from the IDX program of RealComp II Ltd. and is provided exclusively for consumers' personal, non-commercial use and may not be used for any purpose other than to identify prospective properties consumers may be interested in purchasing. IDX provided courtesy of Realcomp II Ltd., via Xome Inc. and Realcomp II Ltd., copyright 2024 Realcomp II Ltd. Shareholders.
Bruce Twp Real Estate
The median home value in Bruce Twp, MI is $433,025. The national median home value is $219,700. The average price of homes sold in Bruce Twp, MI is $433,025. Bruce Twp real estate listings include condos, townhomes, and single family homes for sale. Commercial properties are also available. If you see a property you’re interested in, contact a Bruce Twp real estate agent to arrange a tour today!
Bruce Twp, Michigan has a population of 2,008.
The median household income in Bruce Twp, Michigan is $55,208. The median household income for the surrounding county is $58,175 compared to the national median of $57,652. The median age of people living in Bruce Twp is 39.9 years.
Bruce Twp Weather
The average high temperature in July is 82.6 degrees, with an average low temperature in January of 17.1 degrees. The average rainfall is approximately 33.2 inches per year, with 31.7 inches of snow per year.
