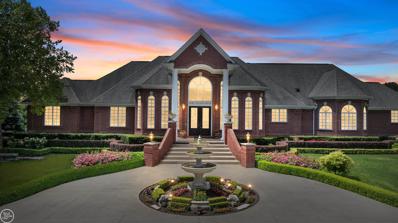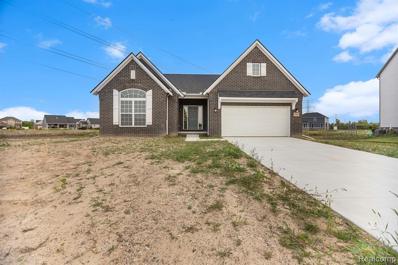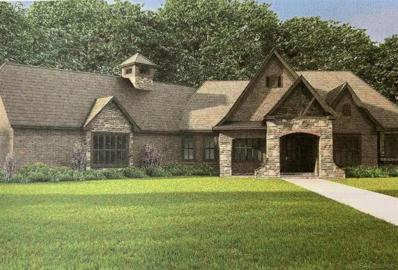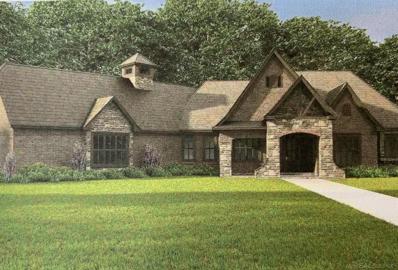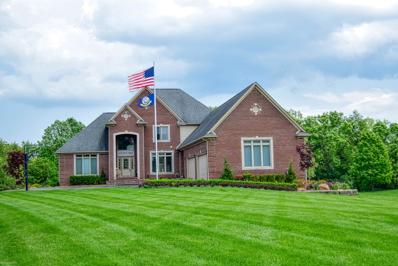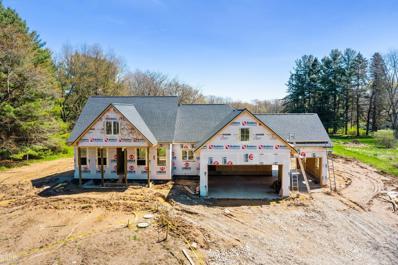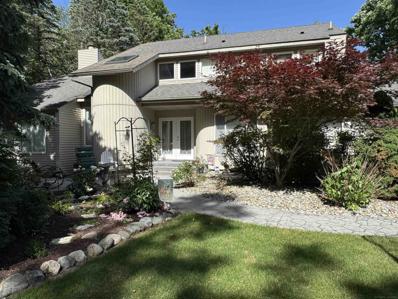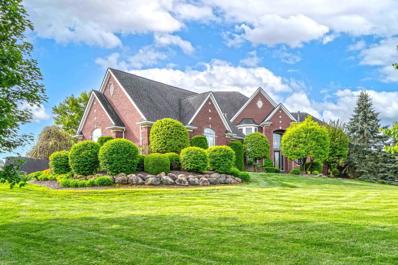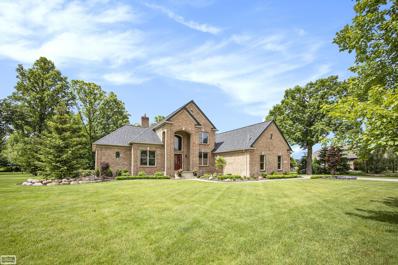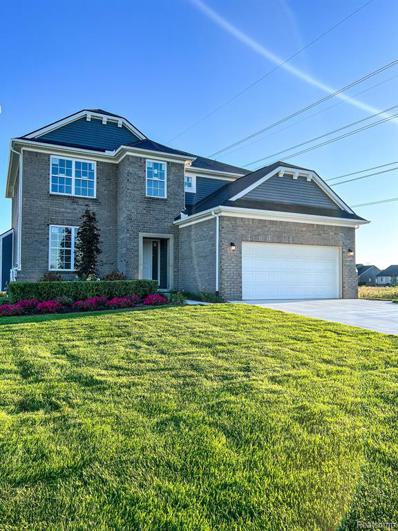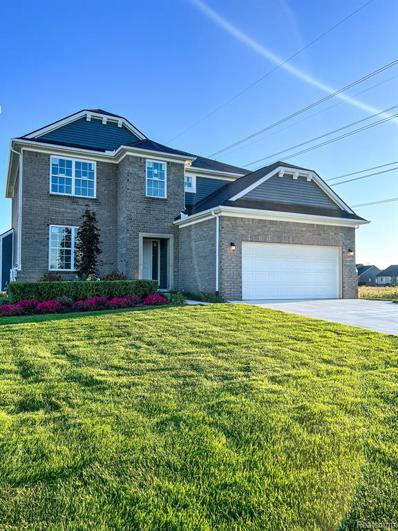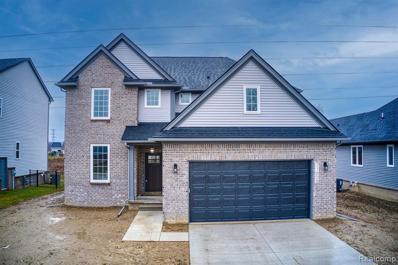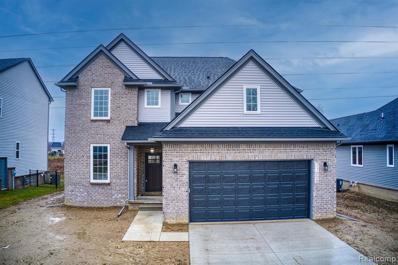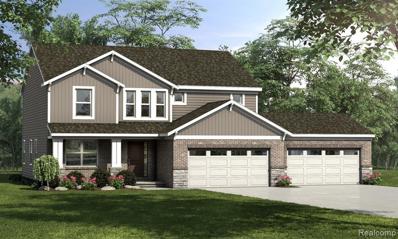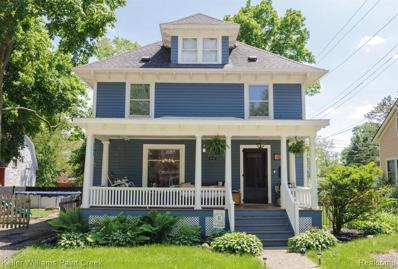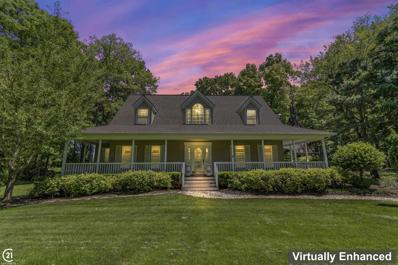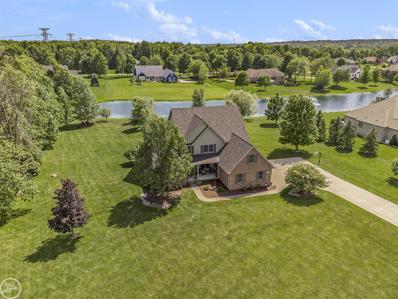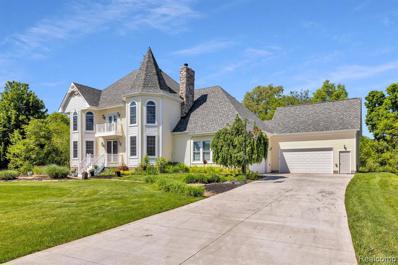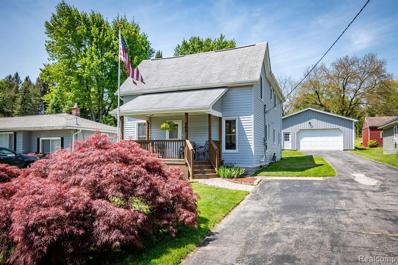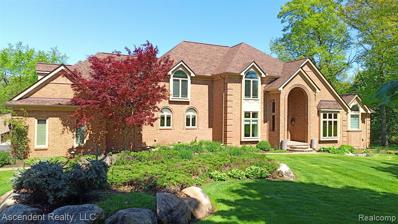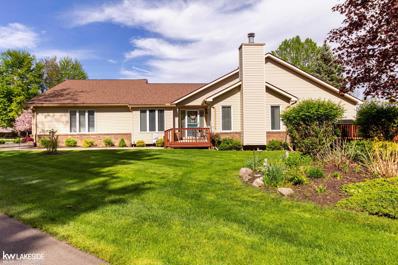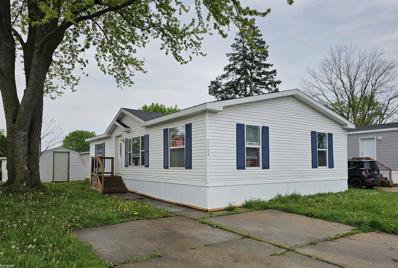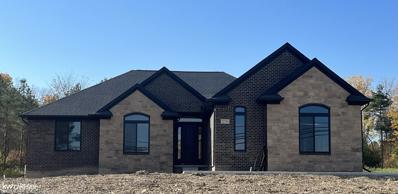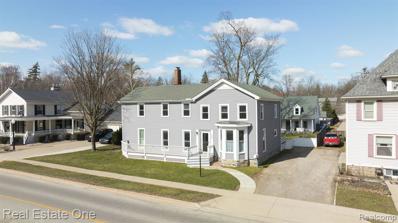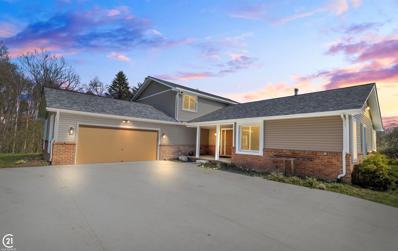Romeo MI Homes for Sale
$1,299,900
69951 Wildflower Bruce, MI 48065
- Type:
- Single Family
- Sq.Ft.:
- 3,912
- Status:
- NEW LISTING
- Beds:
- 5
- Lot size:
- 0.9 Acres
- Baths:
- 5.00
- MLS#:
- 50144793
- Subdivision:
- The Meadows Of Bruce
ADDITIONAL INFORMATION
Open floor plan with 7,000+ sq. ft. of finely appointed living area, vaulted ceilings ranging from 16' to 20â in common areas. You are welcomed with 8â AAW Double Entry Mahogany doors with customized leaded glass; Twin 36â x 30" Crystal Chandeliers on Aladdin Lifts w/6-large scale complementing large scale crystal chandeliers; marble mosaic floor medallion greets you with porcelain/marble flooring contrasted with dark Australian Cypress 4â hardwood throughout; Arches expose the open floor plan leading from the Great Room to the Gourmet kitchen/hearth room; Chef's double-island kitchen with a baker's flair; deep chocolate full-overlay, soft-close Maple cabinets with contrasting light granite countertops; 36â 6-burner Viking Professional Range (gas, convection baking, closed range top surface, self cleaning mode) in Merlot/Brass with matching commercial grade direct-vent Viking Professional exhaust hood; Fully-clad counter-depth 8â Viking Professional grade Refrigerator single door, bottom freezer drawer; Dedicated electrified stand mixer cabinet; Hearth room features floor-to-ceiling Turkish travertine fireplace with carved mantel & slab travertine rounded hearth (Durango) with Twin double doors leading to an 8-arch all brick wrap-around balcony with adjoining pool house storage. 8â double door entry to Luxury master suite with triple tray ceiling & ensuite; Great room leads to additional 4 bedrooms each with full double closet doors along with Jack & Jill on-suite bathrooms featuring floor to ceiling tile, dark granite counter tops with full overlay maple cabinetry adorned with antique silver furniture style hardware, drawer bracket and knob/backplate pull hardware on doors. Each bathroom includes two copper round sinks (Grohe/Moen fixtures), Whirlpool Jacuzzi tub showers with oversized glass enclosures; each wing of home has separate Lennox climate control systems w/humidifiers; Culligan water softener w/centrally-based Reverse Osmosis System.
$547,990
72250 Van Dyke Bruce, MI 48065
- Type:
- Single Family
- Sq.Ft.:
- 1,856
- Status:
- NEW LISTING
- Beds:
- 3
- Lot size:
- 0.92 Acres
- Baths:
- 2.00
- MLS#:
- 60314277
ADDITIONAL INFORMATION
TO BE BUILT* By Hamilton Homes. Build this plan or one of our many others. Explore our wide array of floor plans to build your dream home on an acre lot! Photos are of same floor plan with upgrades. No HOA. BATVAI. Model home to tour 13327 Demil Drive Bruce Twp. Schedule showing through showing time.
$849,900
Tory Bruce Twp, MI 48065
- Type:
- Single Family
- Sq.Ft.:
- 2,500
- Status:
- NEW LISTING
- Beds:
- 4
- Lot size:
- 1.25 Acres
- Year built:
- 2024
- Baths:
- 3.10
- MLS#:
- 58050144667
- Subdivision:
- Woodland Waters Subdivision
ADDITIONAL INFORMATION
Rare opportunity to build your custom dream home on the last beautiful lake lot in Woodland Waters subdivision. Gated, private subdivision, swimmable pond view, multiple miles of walking trails , over 100 acre wooded common area of land, dead end road, luxury cleared home lots, walk out basement Estate size homes with min. size requirements to keep surrounding home values up. Home is completely customizable. Choose larger, or smaller, ranch, split, colonial... possibilities are endless!
$849,900
0 Tory Romeo, MI 48065
- Type:
- Single Family
- Sq.Ft.:
- 2,500
- Status:
- NEW LISTING
- Beds:
- 4
- Lot size:
- 1.25 Acres
- Baths:
- 4.00
- MLS#:
- 50144667
- Subdivision:
- Woodland Waters Subdivision
ADDITIONAL INFORMATION
Rare opportunity to build your custom dream home on the last beautiful lake lot in Woodland Waters subdivision. Gated, private subdivision, swimmable pond view, multiple miles of walking trails , over 100 acre wooded common area of land, dead end road, luxury cleared home lots, walk out basement Estate size homes with min. size requirements to keep surrounding home values up. Home is completely customizable. Choose larger, or smaller, ranch, split, colonial... possibilities are endless!
$999,900
4722 Timber Ridge Romeo, MI 48065
- Type:
- Single Family
- Sq.Ft.:
- 3,534
- Status:
- NEW LISTING
- Beds:
- 5
- Lot size:
- 2.09 Acres
- Baths:
- 4.00
- MLS#:
- 50144631
- Subdivision:
- The Ponds Of Timber Ridge
ADDITIONAL INFORMATION
This beautiful, all brick, 5 bedroom 4 bathroom home is located in the prestigious "Ponds of Timber Ridge" subdivision. This sought after community features large lots, well-kept homes, and manicured lawns. All new professional landscaping with outdoor lighting (2022). This custom built home has a grand 2 story foyer that leads into the spacious great room. The great room has a natural gas fireplace, hardwood floors, surround sound speakers and floor to ceiling windows that offer plenty of natural light. Adjacent to the great room, you will find the large chef style eat-in kitchen featuring granite countertops, an oversized island and a plethora of custom cherry cabinets. Enjoy your morning coffee on the balcony while watching deer, turkey, Sandhill cranes and the occasional fox. The balcony has composite decking and overlooks the pool and fire pit areas. The first floor primary suite has walk-in closets, a jetted tub and double vanities. An additional large bedroom with a walk-in closet is located on the main floor. Upstairs, you will find 2 large bedrooms with walk-in closets and a Jack and Jill bathroom. The 2000 sqft, finished walk-out lower level has a full second kitchen, custom wine cellar, family room, bedroom, full bathroom, and a recreation room that could be used as an office or 6th bedroom. The lower level also has access to a large covered patio with a pool and fire pit that are perfect for entertaining. The heated inground fiberglass saltwater pool has massage jets and all of the pool equipment is new including the heater (2023). You will never worry about losing power because this home has an automatic Generac whole house generator (2022). The home has a large 4 car heated (2022) garage with storage above it. The storage area could double as a work shop. The space has electricity and has been hard wired for heat. The interior of the home has been professionally painted (2023). Both furnaces replaced (2023). The home has updated LED lighting throughout. This home is a must see schedule your showing today!
$625,000
72200 Dequindre Bruce, MI 48065
- Type:
- Single Family
- Sq.Ft.:
- 1,824
- Status:
- NEW LISTING
- Beds:
- 3
- Lot size:
- 2.1 Acres
- Baths:
- 3.00
- MLS#:
- 50144612
- Subdivision:
- N/A
ADDITIONAL INFORMATION
Kar-Nak Construction estimated completion September, 2024. This modern farmhouse that is currently under construction is a stunning blend of contemporary design and classic rural charm. The exterior boasts a clean and simple silhouette with large windows and a welcoming front porch. Upon entering the home, you are greeted by an open floor plan that features a neutral color palette with high ceilings. The kitchen is a focal point, showcasing custom cabinetry and a large center island with bar seating. Entertain in the formal dining room that is filled with natural light. The great room has vaulted ceilings and is designed for comfort. The bathrooms feature modern fixtures, clean lines, and a mix of textures. The primary bedroom provides you with the walk in closet you have always wanted with built in shelving. The spacious laundry room has ample counter and cabinet space.
$469,900
71760 Campground Romeo, MI 48065
- Type:
- Single Family
- Sq.Ft.:
- 2,300
- Status:
- NEW LISTING
- Beds:
- 4
- Lot size:
- 1 Acres
- Baths:
- 4.00
- MLS#:
- 50144347
- Subdivision:
- Na
ADDITIONAL INFORMATION
Welcome to Natures Best, a stunning 4-Bedroom home nestled on nearly 1 acre of lush, picturesque land, with the added charm of a flowing creek at the back of the property. 4 spacious bedrooms, including 3 generous upstairs and a versatile 4th on the main level with an attached full bath, perfect for a home office or a guest room. Enjoy the warmth and ambiance of the 2-way fireplace from either the cozy living room or the expansive great room which boasts large, picturesque windows that flood the space with natural light. Step out onto the beautiful new deck to savor the serene backyard, abundant with wildlife and the soothing sounds of the creek. Ample storage solutions with an attached 2.5 car garage and an additional pole barn, providing plenty of space for vehicles, tools, and recreational equipment. Low exterior maintenance, GFA 2018, HWT 2013, appliances 2021, newer owned water system, 220 V in garage, hook up for whole house generator, security system, and much more. This home is a rare gem, Don't miss your opportunity for tranquility of nature. Exclude Freezer in basement, all drapes in the 4 bedrooms.
$1,273,000
4372 Timber Ridge Bruce, MI 48065
- Type:
- Single Family
- Sq.Ft.:
- 5,683
- Status:
- NEW LISTING
- Beds:
- 4
- Lot size:
- 2.1 Acres
- Baths:
- 6.00
- MLS#:
- 50144316
- Subdivision:
- The Ponds Of Timber Ridge
ADDITIONAL INFORMATION
OPEN HOUSE JUNE 9TH 1-4PM Luxurious & immaculate home located on 2.1 acres. 9,000 sq ft of living space to include Fabulous Fin walkout bmst. Very open flr plan.3+ car att garage & 2+ detached w/covered porch. Both have drywalled upper storage/room. A car lovers dream! Sharp upper baths updated 2023. Soaring ceilings, crown moldings,4 fireplaces, massive windows,recessed & accent lighting,granite counters & many other fine features. 1st flr Primary BR offers custom W/I closets, Fireplace,Roman shower, Spa tub, dual sinks.GR has wet bar with cabinets that wrap into the spacious Kit. 2-way FP to both rooms. Formal DR & Eating area in Kit. Bonus rm can be 5th BR. Library + 2 office areas. All Bedrooms offer private Baths and Walk-in Closets. Impressive Finished W/O Bmst with 2 doorwalls and full wall of picture windows. Sizable Bar area could convert to a Kit. Substantial Family Rm, Sitting Rm & game room + Beautiful full bath, workout area and ample storage. Patio, Firepit & Generator.
$875,000
11412 Bayberry Romeo, MI 48065
- Type:
- Single Family
- Sq.Ft.:
- 3,282
- Status:
- NEW LISTING
- Beds:
- 4
- Lot size:
- 1.61 Acres
- Baths:
- 5.00
- MLS#:
- 50144252
- Subdivision:
- Chase Farms I
ADDITIONAL INFORMATION
Don't miss out on this Bruce Township Beauty! This stunning split level has been remodeled inside and out, with nothing to spare. Boasting nearly 3300 sqft, this home offers 4 bedrooms with the primary suite situated on the main floor and the remaining 3 bedrooms on the 2nd floor. 3 Full Baths and 2 Half Baths. The first floor also offers the laundry room, dining room, and office. Recently painted and new carpet throughout. Breathtaking custom kitchen with refinished and remodeled cabinets and stainless steel appliances. New Natural Gas Fireplace in the Great Room with a gorgeous stone surround. New Hansen windows in the dinette area and a brand new Pella Doorwall with double swing doors and screen. Enjoy the privacy of 1.61 acres from your brand new brick paver patio with built in lighting and 2 Natural Gas lines feeding the Gas Fireplace and BBQ. The 3 Car Garage is heated and has epoxy floors. New 24kw Generac Generator that will run the entire house. New roof in 2020. New Kinetico Water Softener System and updated Rid O Rust system. The duct work has been professionally cleaned and Breathe Clean Ultraviolet Air Purifiers have been added to both furnaces. This outstanding home is Move In Ready and will undoubtedly impress!
- Type:
- Single Family
- Sq.Ft.:
- 2,432
- Status:
- NEW LISTING
- Beds:
- 4
- Lot size:
- 0.21 Acres
- Year built:
- 2024
- Baths:
- 2.10
- MLS#:
- 20240039014
ADDITIONAL INFORMATION
To be built! Model home available to walk through at 13327 DEMIL Drive in Bruce Twp. Hamilton Homes invites you to explore our exceptional floor plan "The Columbia". There are four plans to choose from, along with three available home sites, ensuring that you'll find the perfect fit for your dream home. To best serve you, we are open to the public Saturday and Sunday 12 pm to 5 pm and offer model home tours by appointment during the week. This floor plan showcases a range of desirable upgrades, including a spacious eat-in kitchen, elegant quartz countertops, a captivating stone wall fireplace, and stunning hardwood flooring. These features are a testament to the quality and attention to detail that define our homes. When you visit, you'll also have the opportunity to view our comprehensive standard features list and site map, providing you with a clear understanding of what our homes have to offer. Buyer will be responsible for the transfer tax BATVAI schedule through ShowingTime and come envision the possibilities of your future home. Schedule your appointment today and let us guide you through the process of creating your perfect living space. Photos are of model home with upgrades.
$454,990
11964 Timber Court Bruce, MI 48065
- Type:
- Single Family
- Sq.Ft.:
- 2,432
- Status:
- NEW LISTING
- Beds:
- 4
- Lot size:
- 0.21 Acres
- Baths:
- 3.00
- MLS#:
- 60313171
ADDITIONAL INFORMATION
To be built! Model home available to walk through at 13327 DEMIL Drive in Bruce Twp. Hamilton Homes invites you to explore our exceptional floor plan "The Columbia". There are four plans to choose from, along with three available home sites, ensuring that you'll find the perfect fit for your dream home. To best serve you, we are open to the public Saturday and Sunday 12 pm to 5 pm and offer model home tours by appointment during the week. This floor plan showcases a range of desirable upgrades, including a spacious eat-in kitchen, elegant quartz countertops, a captivating stone wall fireplace, and stunning hardwood flooring. These features are a testament to the quality and attention to detail that define our homes. When you visit, you'll also have the opportunity to view our comprehensive standard features list and site map, providing you with a clear understanding of what our homes have to offer. Buyer will be responsible for the transfer tax BATVAI schedule through ShowingTime and come envision the possibilities of your future home. Schedule your appointment today and let us guide you through the process of creating your perfect living space. Photos are of model home with upgrades.
$465,000
71658 Dolores Bruce, MI 48065
- Type:
- Single Family
- Sq.Ft.:
- 2,166
- Status:
- Active
- Beds:
- 3
- Lot size:
- 0.17 Acres
- Baths:
- 3.00
- MLS#:
- 60311672
- Subdivision:
- Clover Field Village Condo
ADDITIONAL INFORMATION
Beautiful new construction built by M Squared homes. 3 bedroom 2.5 bath Colonial in Clover Field Village Subdivision. Gorgeous kitchen, 36in upper cabinets with island, granite countertops throughout, Stainless steel appliances (Stove, refrigerator, dishwasher, and microwave). Brushed nickel pull out faucet in kitchen. Open floor plan with 9' ceiling and Luxury vinyl floors. Gas fireplace in great room with recessed lights. Master bedroom with large walk-in closet. Craftsman fiberglass front entry door. 2nd floor laundry with drop in tub, upper cabinets, and prepped for gas dryer. High efficiency furnace with C/A, Fully insulated 9' basement wall and prepped for bath in basement. 8' garage door height with garage opener included. Romeo schools. Close to M53. Pictures are of a similar home built in the same subdivision.
$465,000
71658 Dolores Bruce Twp, MI 48065
- Type:
- Single Family
- Sq.Ft.:
- 2,166
- Status:
- Active
- Beds:
- 3
- Lot size:
- 0.17 Acres
- Year built:
- 2023
- Baths:
- 2.10
- MLS#:
- 20240029972
- Subdivision:
- Clover Field Village Condo
ADDITIONAL INFORMATION
Beautiful new construction built by M Squared homes. 3 bedroom 2.5 bath Colonial in Clover Field Village Subdivision. Gorgeous kitchen, 36in upper cabinets with island, granite countertops throughout, Stainless steel appliances (Stove, refrigerator, dishwasher, and microwave). Brushed nickel pull out faucet in kitchen. Open floor plan with 9' ceiling and Luxury vinyl floors. Gas fireplace in great room with recessed lights. Master bedroom with large walk-in closet. Craftsman fiberglass front entry door. 2nd floor laundry with drop in tub, upper cabinets, and prepped for gas dryer. High efficiency furnace with C/A, Fully insulated 9' basement wall and prepped for bath in basement. 8' garage door height with garage opener included. Romeo schools. Close to M53. Pictures are of a similar home built in the same subdivision.
$640,765
72180 Van Dyke Bruce, MI 48065
- Type:
- Single Family
- Sq.Ft.:
- 2,768
- Status:
- Active
- Beds:
- 4
- Lot size:
- 0.92 Acres
- Baths:
- 3.00
- MLS#:
- 60311452
ADDITIONAL INFORMATION
DIGGING NEXT WEEK. SPEC HOME COMING SOON. Still time to customize your interior finishes! Make this home your own on an acre lot! Gorgeous 4 bedroom, 4 car attached garage! Complete with an eat in kitchen and additional 2 foot extension throughout the house! Perfect home for entertaining. Photos are of similar home, same structural options. No HOA. BATVAI. Model home to tour 13327 Demil Drive Bruce Twp. Schedule showing through showingtime.
$347,500
167 W Washington Romeo, MI 48065
- Type:
- Single Family
- Sq.Ft.:
- 1,677
- Status:
- Active
- Beds:
- 3
- Lot size:
- 0.17 Acres
- Baths:
- 2.00
- MLS#:
- 60311105
- Subdivision:
- A/P # 09 Romeo/Wash
ADDITIONAL INFORMATION
Welcome to the Historic Maidment Home, a Craftsman Style Colonial built in 1913 by Archibald Robertson for George & Alice Maidment. A wide covered front porch beckons one to sit on the porch swing with a tall glass of lemonade and enjoy a front and center view of Historic Village of Romeo. Inside, the stunning original fumed oak wood work, original french doors, and two story foyer will simply take your breath away. The spacious light-filled living room and dining rooms are perfect for entertaining. A first-floor laundry, fully remodeled bathroom with beautifully tiled stand-up shower, and updated kitchen with backsplash and stainless-steel appliances allow for modern convenience and functionality. The second floor offers a large primary suite with walk in closet and two additional bedrooms all with beautiful wood flooring. An updated full bath with gorgeous period-correct tub and ceramic flooring is also on the second floor. Staircase to 3rd floor attic in primary closet. Freshly painted inside and out! 3 portable AC units are all that's needed to cool this home in warmer weather and they are included with the sale. Great outdoor space with shed and above ground pool. Both Lots 65 & 66 are included with this sale making this 80'x90' lot a great size lot, fully fenced. Get ready for summer on the porch or take a short walk to Downtown Romeo, shops, restaurants and events like Vintagefest, Peachfest and Tillson Street. Award-winning Romeo Schools, Home of the Bulldogs! Don't miss this historic gem! PS. Schedule extra time during your showing to read through the book of history specific to this much loved home.
$689,900
70500 Carnegie Romeo, MI 48065
- Type:
- Single Family
- Sq.Ft.:
- 2,207
- Status:
- Active
- Beds:
- 3
- Lot size:
- 2.08 Acres
- Baths:
- 4.00
- MLS#:
- 50143211
- Subdivision:
- N/A
ADDITIONAL INFORMATION
Move into this impeccable custom home with a wooded lot that provides privacy while being located in a prime area of Bruce Twp., & the **Award Winning Romeo School District* This home will steal your heart the minute you turn into the driveway & catch sight of the extensive wooded/shady areas accented with well thought out mature landscaping & the inviting front sitting porch. This home has too many upgrades to list here,(a list of upgrades will be downloaded to the disclosures), most notably is the updated roof, & an awesome water filtration system. This any size family home has extensive gathering & enter- taining spaces inside & out. The Great Room door wall opens to a large back deck creating the perfect barbecuing & dining spot w/an the ambiance abetted with the whole house sound system. The detached barn/garage offers upstairs space for an apartment or man cave w/workspace below. Although this home gives you the amenities of country living shopping, etc., is about 7 minutes away.
$795,000
72668 Sorrel Romeo, MI 48065
- Type:
- Single Family
- Sq.Ft.:
- 2,802
- Status:
- Active
- Beds:
- 4
- Lot size:
- 1.65 Acres
- Baths:
- 3.00
- MLS#:
- 50143004
- Subdivision:
- Sorrel Woods Condo
ADDITIONAL INFORMATION
Beautiful Custom Split Level home that backs up to a pond/lake. This 4 br, 3.5 ba with huge bonus room is clean, neutral and loaded with premium finishes. Hardwood entry that leads to a great room with soaring ceilings, floor to ceiling cultured stone gas fireplace with blower. The Gourmet kitchen boasts oak cabs w/pull outs, ceramic floors, island, double ovens, stainless apps, rec lights, ceramic backsplash and bay door wall. Formal dining room with hardwood floors. Office/Den. Owner suite with private bath, sep shower and jet tub. 1st floor laundry. Wrought iron banister staircase up to the second floor with 3 brs, full ba and a huge bonus room for whatever suits you. Full finished basement with fireplace blower, full bath and more. Dual furnaces and A/Câs. You will love the outdoor patio and views to the water. Romeo schools, close to downtown Romeo and M-53. This is a must see.
$725,000
73501 Windmill Bruce, MI 48065
- Type:
- Single Family
- Sq.Ft.:
- 3,474
- Status:
- Active
- Beds:
- 4
- Lot size:
- 1.4 Acres
- Baths:
- 3.00
- MLS#:
- 60309950
- Subdivision:
- Windmill Farms
ADDITIONAL INFORMATION
Welcome to 73501 Windmill Dr, nestled in the highly sought-after Windmill Farms community of Bruce Twp, MI. This exquisite Colonial home combines timeless elegance with modern luxury, offering an array of impressive updates and features. Step inside to discover a residence transformed by recent enhancements. The 2022 roof replacement showcases Certainteed Premium Slate Style shingles, crowned with a stunning Blue Verde Copper Eagle weathervane. The stone chimney stands proudly, rebuilt in 2022, adding to the homeââ¬â¢s classic charm. A brand-new mudroom and a spacious 25x26 ft garage with a second-floor storage area were seamlessly integrated in a 2022 addition, enhancing both functionality and space. The basement boasts premium Coretec vinyl plank flooring, laid in 2022, providing a durable and stylish foundation. The first level gleams with refinished hardwood floors (2023), while the half bath has been tastefully renovated to reflect contemporary elegance. Ascend the staircase to find plush new carpeting installed in 2024, extending a warm welcome to the second floor. Outdoor living is a delight with freshly rebuilt front and back porches featuring sleek vinyl decking and rails (2024). The 60 ft wrap-around porch and Romeo and Juliet balconies now sport elegant new vinyl rails, perfect for enjoying serene moments. Fresh paint throughout the home enhances its airy and inviting ambiance. Modern conveniences include a newer fridge and dishwasher, a whole-house generator installed in 2019, and updated furnace and A/C systems ensuring year-round comfort. Set on a private 1.14-acre lot, the property offers a picturesque backyard where wildlife thrivesââ¬âdeer, foxes, herons, eagles, and a variety of birds and ducks can often be seen. East Pond Creek gently winds through the landscape, creating a tranquil retreat with farmland views beyond. This home is a true masterpiece, seamlessly blending luxury, comfort, and nature. Donââ¬â¢t miss the opportunity to make this exceptional property your own.
$399,900
293 Morton Romeo, MI 48065
- Type:
- Single Family
- Sq.Ft.:
- 2,090
- Status:
- Active
- Beds:
- 5
- Lot size:
- 0.45 Acres
- Baths:
- 2.00
- MLS#:
- 60307999
- Subdivision:
- A/P # 01 Romeo/Bruce
ADDITIONAL INFORMATION
Take a look at this stunning 5-bedroom, 2-bathroom home in Romeo Village! This home is truly move-in ready, offering a perfect blend of modern updates and classic charm. As you step inside, you'll be greeted by beautiful flooring and a nature-inspired color palette that exudes warmth and comfort. The kitchen is a highlight, boasting ample countertop and cabinet space, making it ideal for entertaining friends and family. Each bedroom in this home is spacious, providing plenty of room for each family member to customize to their needs. Outside, you'll find a patio area perfect for enjoying summer days and a relaxing yard for soaking in the sun. This home is packed with great features, including LeafFilter gutter protection with a 50-year transferrable warranty, a waterproofed Michigan basement, a furnace that is only 1.5 years old, a new AC unit, and a hot water tank that is just 3 years old. The newer roof offers a with 50-year shingles warranty, adding peace of mind for years to come, and the large 30x40 heated pole barn with full power is sure to please. Additionally, there's a tool shed behind the barn with a concrete floor and power. Don't miss out on the opportunity to make this house your home. Schedule your showing today before it's gone!
$1,300,000
69308 Pine River Romeo, MI 48065
- Type:
- Single Family
- Sq.Ft.:
- 4,602
- Status:
- Active
- Beds:
- 5
- Lot size:
- 2.62 Acres
- Baths:
- 6.00
- MLS#:
- 60307057
- Subdivision:
- Pine River Condo #466
ADDITIONAL INFORMATION
An Incredible setting for this magnificent executive home in the Pine River Estates neighborhood of Bruce Township. Featuring 400 feet of Stony Creek meandering around a beautiful pond, and a wooded rear yard, this property may be your own oasis. The beautifully appointed one and a half story Neo-traditional home features over 7,400 square feet of finished living space and includes five bedrooms, four full bathrooms, two half bathrooms and a finished walkout lower level. With over $380,000 of updates, and upgrades over the past 3 years, this property will surely impress. Key features include: An entry level primary suite with separate sitting room w/fireplace. Nana folding glass walls that open from the Primary bedroom to the four-season room w/heated ceramic floor. The finished walk-out LL includes a wet bar, wine cellar, 5th bedroom, full bathroom, a family room w/ fireplace, a large rec room and more. The LL paver patio includes a built-in infrared grill and deck rain protection above. The 2nd level offers 3 bedrooms, two full bathrooms, a bonus room and a loft. The three-car garage is heated, the floor is epoxy coated and metal storage cabinets are included. The barn is 24'x24' w conc. floor and upper level accessed from driveway and lower level from walk-out area. Updates include a completely remodeled kitchen w/ Amish built cabinetry, Sub-zero, Wolf and Cove appliances. The great room bar w/new cabinets, Sub-zero & Scottsman appliances. Butler pantry with new full height cabinetry. All windows and glass doors were replaced w/ Andersen Eagle custom windows. A new 24kw standby generator. Attic insulation was increase to R-60. A Quiet Cool whole house fan was added, all fireplace gas logs were updated, the irrigation system was updated with new 5 horse pump, all hardwood floors refinished, and the whole house reverse osmosis system was refurbished. Earlier updates include driveway 2018, roof 2019, one furnace 2015, one furnace 2020, well pump in 2020, one A/C unit 2018. Ask for full list of features.
$399,900
70266 Whitetail Bruce, MI 48065
- Type:
- Condo
- Sq.Ft.:
- 1,577
- Status:
- Active
- Beds:
- 2
- Baths:
- 2.00
- MLS#:
- 50141297
- Subdivision:
- Deer Park
ADDITIONAL INFORMATION
Gorgeous home in desirable Deer Park Condominiums! Features entry with ceramic tile and coat closet; gorgeous updated kitchen with newer granite countertops, stainless steel appliances, snack bar seating, newer luxury vinyl plank flooring; breakfast nook w/newer vinyl plank flooring; spacious great room with vaulted & beamed ceiling w/ fan, gas fireplace w/marble surround, doorwall leading to deck overlooking pond w/fountain; master suite with two enormous closets, private bathroom w/ceramic floor, granite counters, tub, ceramic shower w/new glass door; full family bath w/ceramic floor, tub w/ceramic surround, newer granite countertops; laundry room w/coat closet, Maytag washer & dryer; partially finished basement w/rec room area, tons of storage, glass block windows, doorwall leading to patio that overlooks community pond; 2 car garage w/overhead opener, loads of updates. Move in condition!
$35,000
11723 Cascade Romeo, MI 48065
- Type:
- Other
- Sq.Ft.:
- 1,196
- Status:
- Active
- Beds:
- 3
- Year built:
- 1996
- Baths:
- 2.00
- MLS#:
- 50141157
- Subdivision:
- Springbrook Estates Manufactured Home Park
ADDITIONAL INFORMATION
Updated, clean & move-in ready 3 bedroom, 2 full bath, split ranch, Patriot Homes manufactured home just under 1200 sqft located in Springbrook Estates Manufactured Home Community!! Updates include newer central air, new wooden front porch steps, all new flooring throughout home, new window blinds, new metal skirting around home, new toilets and a couple new bedroom windows! This home is spacious with an open floor plan, eat-in kitchen, master bedroom with his & hers closets and a large master bathroom! Immediate occupancy and America's Preferred Home Warranty offered! Financing IS available to purchase this home in the park! Don't miss out on your opportunity to purchase this lovely home for a great price!!
$669,900
72591 Van Dyke Romeo, MI 48065
- Type:
- Single Family
- Sq.Ft.:
- 2,400
- Status:
- Active
- Beds:
- 3
- Lot size:
- 1.42 Acres
- Baths:
- 3.00
- MLS#:
- 50140261
- Subdivision:
- N/A
ADDITIONAL INFORMATION
This beautiful 1 story, custom stone and brick home showcases cathedral ceilings, Antares quartzite fireplace w/ hand-hewn wood mantel, white oak flooring, LaFata cabinetry and quartzite counter tops throughout. Other features include a full basement and 3 car garage. This home sits on 1.4 acre wooded lot, providing plenty of space to create your dream landscaping and outdoor retreat.
$417,000
150 W Saint Clair Romeo, MI 48065
- Type:
- Single Family
- Sq.Ft.:
- 2,827
- Status:
- Active
- Beds:
- 5
- Lot size:
- 0.38 Acres
- Baths:
- 2.00
- MLS#:
- 60303082
- Subdivision:
- Original Town (Romeo/Bruce)
ADDITIONAL INFORMATION
Lot's of value in this Romeo home. MOTIVATED SELLER OFFERING CONCESSIONS! This 2-Story home has charm, History, and tons of potential. Filled with natural light, you have 4 generous sized bedrooms upstairs, with two full baths- one on each level. Upon entry you're invited to a spacious living room on the left, with a den that has been used as a first-floor master. The dining room with Bay-window is to the right, which opens to the kitchen area. There is a three-season room, which can be enjoyed over-looking the back of this 225' deep lot. The garage sits behind the home, with alley access from both Newberry St or Rawles St, and is 1,346 sqft. with plumbing and framing in place. This deep, fenced in lot offers plenty of privacy and enjoyment for activities. You're just a short walk (1.5 blocks) to Main St. with restaurants, bars, shops and excellent golf courses nearby. Move just in time for the Romeo Peach Festival and Tilson Street!
$695,000
4800 Raap Romeo, MI 48065
- Type:
- Single Family
- Sq.Ft.:
- 2,900
- Status:
- Active
- Beds:
- 5
- Lot size:
- 3.33 Acres
- Baths:
- 4.00
- MLS#:
- 50139344
- Subdivision:
- N
ADDITIONAL INFORMATION
OPEN HOUSE SUNDAY APRIL 28 NOON - 2PM Welcome to your dream oasis in Bruce Township, Michigan, nestled on a 3 1/3 acre parcel on a quiet road. This freshly painted 5 bedroom home has beautiful hickory wood flooring thru out, Embrace the natural light and tranquility of the bay windows and sky lights along with a wood burning stove in the living room that keeps the home warm all winter long, closet organizers in every closet, 4 full bathrooms with ceramic tile, a large kitchen with a Sub Zero fridge and a commercial stove and hood, a large laundry room with plenty of storage, a large finished walk-out basement with a fireplace along with a full kitchen set up. , A 30 x 40 pole barn Your dream home has bee freshly painted, a new roof, new vinyl siding, new concrete driveway and solar panels installed November 2022 with a 25 year transferable warranty that will provide all the energy you need to maintain this home and many other features on a 3 1/3 acres, in the esteemed Romeo school district. Agent must be present at showing.

Provided through IDX via MiRealSource. Courtesy of MiRealSource Shareholder. Copyright MiRealSource. The information published and disseminated by MiRealSource is communicated verbatim, without change by MiRealSource, as filed with MiRealSource by its members. The accuracy of all information, regardless of source, is not guaranteed or warranted. All information should be independently verified. Copyright 2024 MiRealSource. All rights reserved. The information provided hereby constitutes proprietary information of MiRealSource, Inc. and its shareholders, affiliates and licensees and may not be reproduced or transmitted in any form or by any means, electronic or mechanical, including photocopy, recording, scanning or any information storage and retrieval system, without written permission from MiRealSource, Inc. Provided through IDX via MiRealSource, as the “Source MLS”, courtesy of the Originating MLS shown on the property listing, as the Originating MLS. The information published and disseminated by the Originating MLS is communicated verbatim, without change by the Originating MLS, as filed with it by its members. The accuracy of all information, regardless of source, is not guaranteed or warranted. All information should be independently verified. Copyright 2024 MiRealSource. All rights reserved. The information provided hereby constitutes proprietary information of MiRealSource, Inc. and its shareholders, affiliates and licensees and may not be reproduced or transmitted in any form or by any means, electronic or mechanical, including photocopy, recording, scanning or any information storage and retrieval system, without written permission from MiRealSource, Inc.

The accuracy of all information, regardless of source, is not guaranteed or warranted. All information should be independently verified. This IDX information is from the IDX program of RealComp II Ltd. and is provided exclusively for consumers' personal, non-commercial use and may not be used for any purpose other than to identify prospective properties consumers may be interested in purchasing. IDX provided courtesy of Realcomp II Ltd., via Xome Inc. and Realcomp II Ltd., copyright 2024 Realcomp II Ltd. Shareholders.
Romeo Real Estate
The median home value in Romeo, MI is $301,700. This is higher than the county median home value of $176,700. The national median home value is $219,700. The average price of homes sold in Romeo, MI is $301,700. Approximately 68.25% of Romeo homes are owned, compared to 24.77% rented, while 6.97% are vacant. Romeo real estate listings include condos, townhomes, and single family homes for sale. Commercial properties are also available. If you see a property you’re interested in, contact a Romeo real estate agent to arrange a tour today!
Romeo, Michigan 48065 has a population of 4,016. Romeo 48065 is more family-centric than the surrounding county with 32.22% of the households containing married families with children. The county average for households married with children is 29.85%.
The median household income in Romeo, Michigan 48065 is $55,208. The median household income for the surrounding county is $58,175 compared to the national median of $57,652. The median age of people living in Romeo 48065 is 39.9 years.
Romeo Weather
The average high temperature in July is 82.6 degrees, with an average low temperature in January of 17.1 degrees. The average rainfall is approximately 33.2 inches per year, with 31.7 inches of snow per year.
