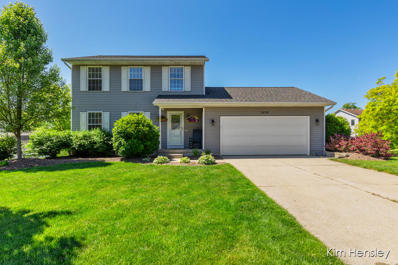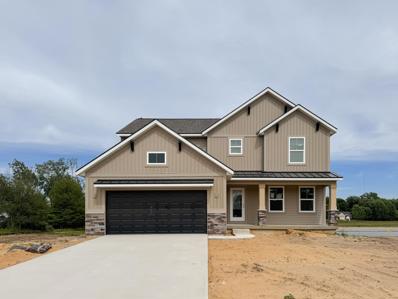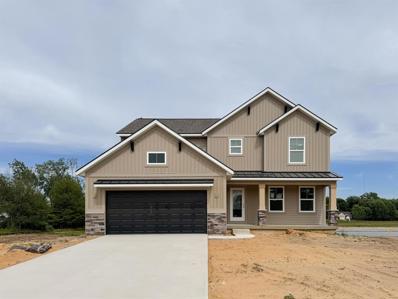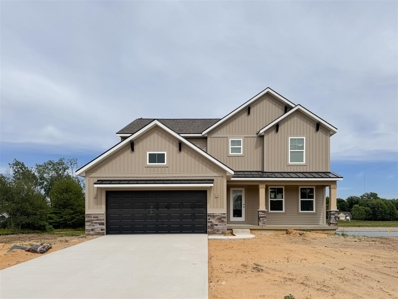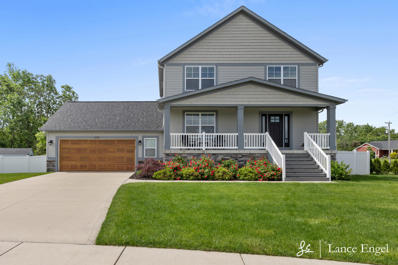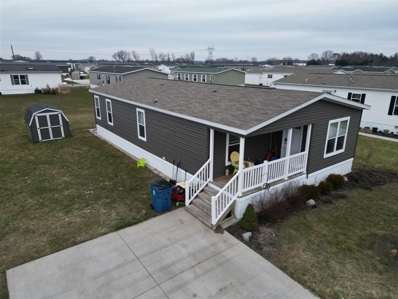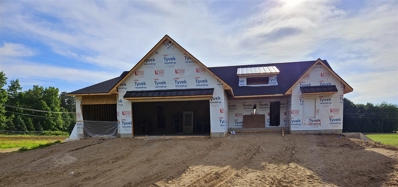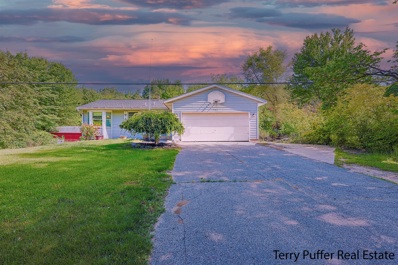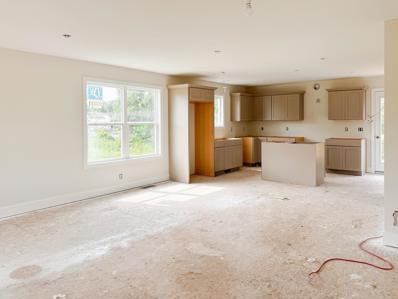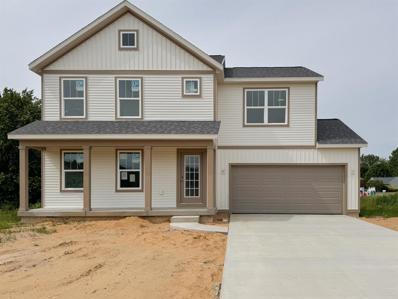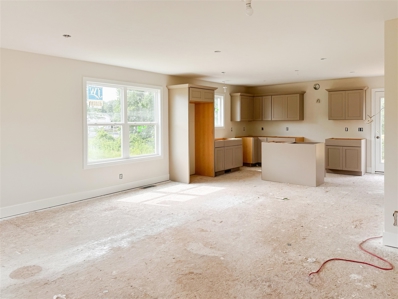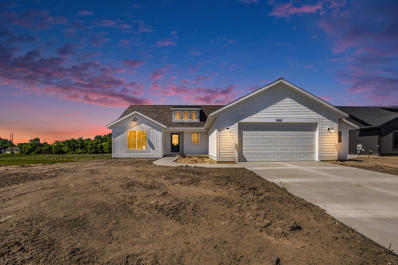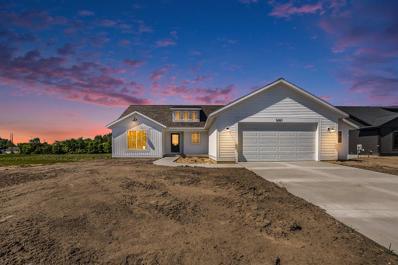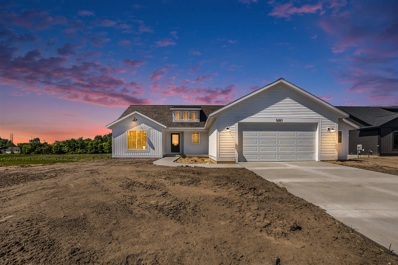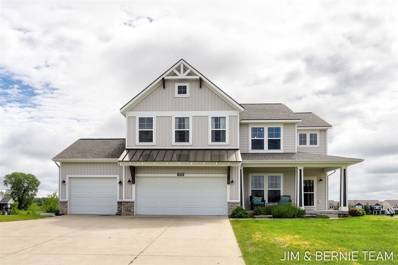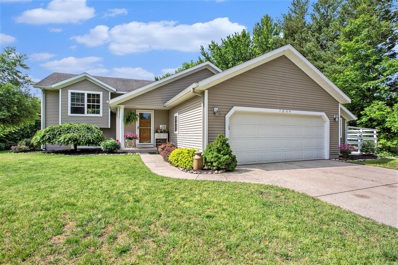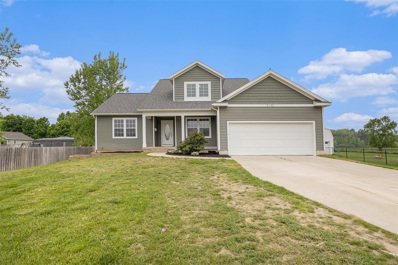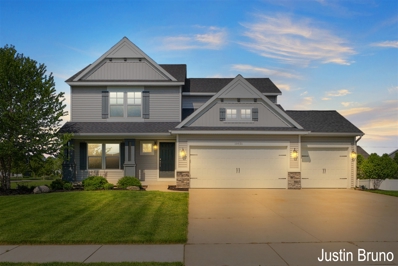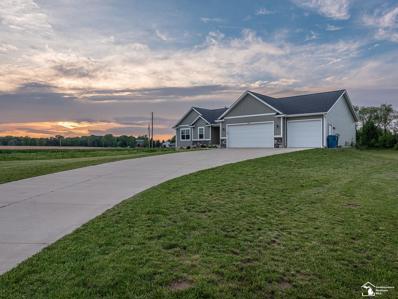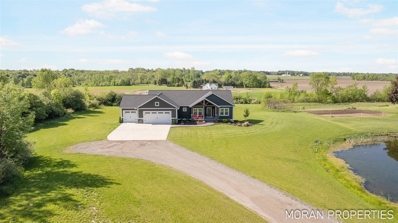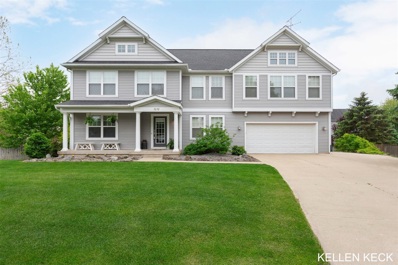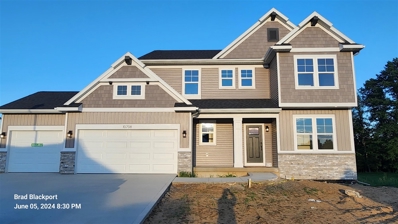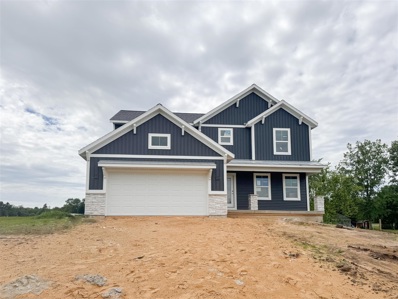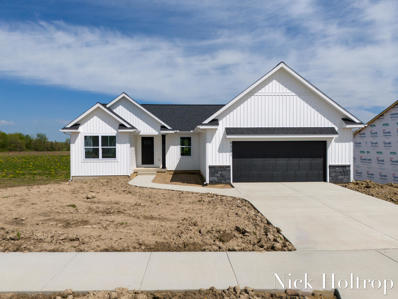Allendale MI Homes for Sale
- Type:
- Single Family
- Sq.Ft.:
- 1,356
- Status:
- NEW LISTING
- Beds:
- 3
- Lot size:
- 0.22 Acres
- Baths:
- 2.00
- MLS#:
- 70411694
ADDITIONAL INFORMATION
Nestled in a prime location near Grand Valley State University, this charming two-story home offers the perfect blend of convenience and tranquility. Boasting three bedrooms and 1.5 bathrooms, this meticulously maintained residence features over 90 feet of frontage on a private pond, providing serene water views from every angle. Step inside to discover a beautifully updated kitchen, complete with modern appliances, sleek cabinetry, and ample counter space, making meal preparation a delight. The open-concept layout seamlessly connects the kitchen to the dining area and living room, creating an ideal space for entertaining family and friends. Upstairs, you'll find three cozy bedrooms, each offering plenty of natural light and closet space. SEE MORE
- Type:
- Other
- Sq.Ft.:
- 2,217
- Status:
- NEW LISTING
- Beds:
- 4
- Lot size:
- 0.37 Acres
- Year built:
- 2024
- Baths:
- 3.00
- MLS#:
- 24028347
- Subdivision:
- Pearline Estates
ADDITIONAL INFORMATION
Under construction is this Oakwood by Bosgraaf Homes on a large site and pond in Allendale. The home will be ready for a new homeowner in July 2024. As you pass through the Oakwood's entrance, you're greeted immediately by a cozy main floor den, then a spacious gathering area. Entering through the garage, you are greeted by a generous ''landing zone'' for shoes, boots, backpacks and the like. A fully equipped kitchen with granite countertops and GE Stainless Steel Kitchen Appliances, and deck complete the main floor. Upstairs you'll find the laundry room, 4 bedrooms, including an owners suite with a walk-in closet, and a large owners bath.
- Type:
- Single Family
- Sq.Ft.:
- 2,217
- Status:
- NEW LISTING
- Beds:
- 4
- Lot size:
- 0.37 Acres
- Year built:
- 2024
- Baths:
- 2.10
- MLS#:
- 71024028347
- Subdivision:
- Pearline Estates
ADDITIONAL INFORMATION
Under construction is this Oakwood by Bosgraaf Homes on a large site and pond in Allendale. The home will be ready for a new homeowner in July 2024. As you pass through the Oakwood's entrance, you're greeted immediately by a cozy main floor den, then a spacious gathering area. Entering through the garage, you are greeted by a generous ''landing zone'' for shoes, boots, backpacks and the like. A fully equipped kitchen with granite countertops and GE Stainless Steel Kitchen Appliances, and deck complete the main floor. Upstairs you'll find the laundry room, 4 bedrooms, including an owners suite with a walk-in closet, and a large owners bath.
- Type:
- Single Family
- Sq.Ft.:
- 2,217
- Status:
- NEW LISTING
- Beds:
- 4
- Lot size:
- 0.37 Acres
- Baths:
- 3.00
- MLS#:
- 70410801
ADDITIONAL INFORMATION
Under construction is this Oakwood by Bosgraaf Homes on a large site and pond in Allendale. The home will be ready for a new homeowner in July 2024. As you pass through the Oakwood's entrance, you're greeted immediately by a cozy main floor den, then a spacious gathering area. Entering through the garage, you are greeted by a generous ''landing zone'' for shoes, boots, backpacks and the like. A fully equipped kitchen with granite countertops and GE Stainless Steel Kitchen Appliances, and deck complete the main floor. Upstairs you'll find the laundry room, 4 bedrooms, including an owners suite with a walk-in closet, and a large owners bath.
- Type:
- Single Family
- Sq.Ft.:
- 1,560
- Status:
- NEW LISTING
- Beds:
- 3
- Lot size:
- 0.22 Acres
- Baths:
- 3.00
- MLS#:
- 70410610
ADDITIONAL INFORMATION
Welcome to this amazingly warm and inviting residence located in the heart of Winding Creek Circle in Allendale. This immaculate home featuring 3 bedrooms and 2.5 bathrooms radiates charm and style both inside and out. Step into the inviting living room, offering the perfect space to unwind or entertain guests. Adjacent, a delightful dining area that is ideal for cozy dinners or lavish gatherings. You are sure to admire the beautiful kitchen, where dark cabinets contrast with solid surface countertops and stainless steel appliances, creating a space that's both stylish and functional. The upper level has three generously sized bedrooms and two full baths. The primary suite is a wonderful space; complete with a private bath and a spacious walk-in closet, as well as a large window
ADDITIONAL INFORMATION
Welcome to 11470 Sundrop Cir, situated in the desirable Boulder Ridge Community of Allendale, MI. This impeccably crafted double-wide mobile home, constructed in 2020, offers a blend of comfort and convenience in a vibrant neighborhood setting. Step inside to discover an inviting open floorplan, accentuated by abundant natural light and modern finishes. The spacious kitchen serves as the heart of the home, boasting a large center island that provides ample workspace and storage options. With 3 bedrooms and 2 full bathrooms, including a primary suite, this residence provides comfortable accommodations. Each space is thoughtfully designed to maximize functionality and comfort, ensuring a harmonious living experience.Residents of Boulder Ridge enjoy a host of amenities, including access to
- Type:
- Single Family
- Sq.Ft.:
- 1,696
- Status:
- Active
- Beds:
- 3
- Lot size:
- 1 Acres
- Baths:
- 3.00
- MLS#:
- 70410263
ADDITIONAL INFORMATION
Welcome Home to your Brand New Construction Home. Sitting on 1 acre in a country setting, Wierenga Builders are building your Dream Home! With 16960 sq ft on the main floor, 3 bedrooms, and 2.5 baths, this home is set up for any stage of life. Open concept kitchen, dining, and living area highlighted by a gas fireplace and built-in's. Unfinished daylight lower level ready for you to build some sweat equity or use for storage. 3 Stall Garage. Allendale Public Schools. Reach out today to schedule your showing!
- Type:
- Single Family
- Sq.Ft.:
- 1,032
- Status:
- Active
- Beds:
- 4
- Lot size:
- 0.86 Acres
- Baths:
- 2.00
- MLS#:
- 70409866
ADDITIONAL INFORMATION
Welcome to your serene haven at 7167 Fillmore St! Nestled in Allendale, this charming 4-bedroom, 2-bathroom home offers 2,114 sqft of comfortable living space. Recently, the property boasts new basement flooring and a beautifully remodeled bathroom. Surrounded by nature, you'll enjoy tranquility and frequent wildlife visits from deer and turkey, right in your backyard. This home provides a perfect blend of indoor comfort and outdoor allure, ideal for those who appreciate a peaceful environment. Embrace the simplicity of life and the beauty of nature with this unique property. Make it yours today!
- Type:
- Other
- Sq.Ft.:
- 1,716
- Status:
- Active
- Beds:
- 3
- Lot size:
- 0.4 Acres
- Baths:
- 3.00
- MLS#:
- 24027325
- Subdivision:
- Pearline Estates
ADDITIONAL INFORMATION
The Silverton Plan from Bosgraaf Homes located in the Pearline Estates neighborhood will be complete this July This Silverton Plan features 3 bedrooms and 2 1/2 bathrooms with an open concept main floor living plan. The spacious kitchen includes Wellborne cabinetry, granite countertops, and GE appliances with a tile backsplash. Three upper-level bedrooms include a spacious owner's suite with two walk-in closets and a fantastic private owner's bathroom. The beautiful landscape will include and underground sprinkler system.
Open House:
Wednesday, 6/12 3:30-4:30PM
- Type:
- Single Family
- Sq.Ft.:
- 1,716
- Status:
- Active
- Beds:
- 3
- Lot size:
- 0.4 Acres
- Baths:
- 2.10
- MLS#:
- 71024027325
- Subdivision:
- Pearline Estates
ADDITIONAL INFORMATION
The Silverton Plan from Bosgraaf Homes located in the Pearline Estates neighborhood will be complete this JulyThis Silverton Plan features 3 bedrooms and 2 1/2 bathrooms with an open concept main floor living plan. The spacious kitchen includes Wellborne cabinetry, granite countertops, and GE appliances with a tile backsplash. Three upper-level bedrooms include a spacious owner's suite with two walk-in closets and a fantastic private owner's bathroom. The beautiful landscape will include and underground sprinkler system.
- Type:
- Single Family
- Sq.Ft.:
- 1,716
- Status:
- Active
- Beds:
- 3
- Lot size:
- 0.4 Acres
- Baths:
- 3.00
- MLS#:
- 70409778
ADDITIONAL INFORMATION
The Silverton Plan from Bosgraaf Homes located in the Pearline Estates neighborhood will be complete this JulyThis Silverton Plan features 3 bedrooms and 2 1/2 bathrooms with an open concept main floor living plan. The spacious kitchen includes Wellborne cabinetry, granite countertops, and GE appliances with a tile backsplash. Three upper-level bedrooms include a spacious owner's suite with two walk-in closets and a fantastic private owner's bathroom. The beautiful landscape will include and underground sprinkler system.
$424,900
5287 Margot Lane Allendale, MI 49401
- Type:
- Other
- Sq.Ft.:
- 1,429
- Status:
- Active
- Beds:
- 3
- Lot size:
- 0.28 Acres
- Year built:
- 2024
- Baths:
- 3.00
- MLS#:
- 24027268
- Subdivision:
- Springfield North
ADDITIONAL INFORMATION
MGK Signature homes is proud to present this well thought out floor plan with amazing craftsmanship. Open floor plan with cathedral ceiling, luxury vinyl plank and recessed lighting. Kitchen with stainless steel appliances, center island with snack bar. three bedrooms on the main floor including the master bedroom with private bath, double sinks and walk in closet. Mudroom off the garage with built in cabinets. Separate laundry area with built-in cabinets. Daylight basement is unfinished and ready for full bath, bedroom and rec room. 2 stall garage with extra 4' x 20' storage area. Schedule your private showing today.
- Type:
- Single Family
- Sq.Ft.:
- 1,429
- Status:
- Active
- Beds:
- 3
- Lot size:
- 0.28 Acres
- Year built:
- 2024
- Baths:
- 2.10
- MLS#:
- 65024027268
- Subdivision:
- Springfield North
ADDITIONAL INFORMATION
MGK Signature homes is proud to present this well thought out floor plan with amazing craftsmanship. Open floor plan with cathedral ceiling, luxury vinyl plank and recessed lighting. Kitchen with stainless steel appliances, center island with snack bar. three bedrooms on the main floor including the master bedroom with private bath, double sinks and walk in closet. Mudroom off the garage with built in cabinets. Separate laundry area with built-in cabinets. Daylight basement is unfinished and ready for full bath, bedroom and rec room. 2 stall garage with extra 4' x 20' storage area. Schedule your private showing today.
- Type:
- Single Family
- Sq.Ft.:
- 1,429
- Status:
- Active
- Beds:
- 3
- Lot size:
- 0.28 Acres
- Baths:
- 3.00
- MLS#:
- 70409710
ADDITIONAL INFORMATION
MGK Signature homes is proud to present this well thought out floor plan with amazing craftsmanship. Open floor plan with cathedral ceiling, luxury vinyl plank and recessed lighting. Kitchen with stainless steel appliances, center island with snack bar. three bedrooms on the main floor including the master bedroom with private bath, double sinks and walk in closet. Mudroom off the garage with built in cabinets. Separate laundry area with built-in cabinets. Daylight basement is unfinished and ready for full bath, bedroom and rec room. 2 stall garage with extra 4' x 20' storage area. Schedule your private showing today.
- Type:
- Single Family
- Sq.Ft.:
- 2,390
- Status:
- Active
- Beds:
- 4
- Lot size:
- 0.37 Acres
- Baths:
- 3.00
- MLS#:
- 70409701
ADDITIONAL INFORMATION
Welcome to Lake Life! A show stopping property on all sports, Lake Placid - this 4 bedroom, 2 1/2 bath home is a must see! Enjoy the outdoors with a deck, and patio, along with your own private sandy beach area and dock. The HOA offers common spaces along with a boat launch & dock as well. This home is equipped with a 330 W solar panel system that greatly reduces those monthly utility bills. A 3 stall garage with an entrance to a mud room area with a generous closet and a guest bath. The main floor features an open plan with tons of windows overlooking the lake. A beautiful kitchen with a center island, pantry, and stainless steel appliances, opens to a dining area, living room with a gas log fireplace, and sun room with direct access to the deck. A private office area at the
- Type:
- Single Family
- Sq.Ft.:
- 995
- Status:
- Active
- Beds:
- 4
- Lot size:
- 1.06 Acres
- Baths:
- 2.00
- MLS#:
- 70409579
ADDITIONAL INFORMATION
Welcome to your idyllic retreat in the heart of Allendale! Tucked away amidst the trees, this meticulously maintained home offers a sanctuary of peace and tranquility on over an acre of lush land.As you enter, you're greeted by a spacious foyer that sets the tone for the generous layout of the main level. The open floor plan seamlessly integrates the kitchen, dining area, and living room, creating an inviting space perfect for entertaining loved ones or simply relaxing in comfort.The kitchen boasts a large island, ideal for meal preparation and casual dining, while the adjacent dining area offers a cozy spot for enjoying delicious meals with guests.
- Type:
- Single Family
- Sq.Ft.:
- 1,911
- Status:
- Active
- Beds:
- 5
- Lot size:
- 0.69 Acres
- Baths:
- 4.00
- MLS#:
- 70408767
ADDITIONAL INFORMATION
Like new! This charming 2-story home is sure to impress! It's like walking into a brand-new home as it's been updated with new cabinets, flooring, countertops and a fresh coat of paint! The main level features a 2-story family room with large windows bringing in a ton of natural light, a lovely kitchen with center island and walk-in pantry, plus a large home office. You'll also enjoy the convenience of a main level primary suite with a large soaking tub and spacious walk-in closet. The upper-level features 2 spacious bedrooms and a shared full bath. The daylight lower level offers additional living space and versatility. Here, you'll discover a large family room, 2 more bedrooms, a full bathroom, and the laundry room. All of this on a .69 acre neighborhood property!
- Type:
- Single Family
- Sq.Ft.:
- 1,812
- Status:
- Active
- Beds:
- 5
- Lot size:
- 0.42 Acres
- Baths:
- 4.00
- MLS#:
- 70407885
ADDITIONAL INFORMATION
Nestled on a corner lot in the coveted Hidden Shores community, welcome home to this five bed, four bath home. Upon entry, you are greeted with a spacious living area. Adjacent to the living area, a large dining and a kitchen area boasting granite countertops, an island for added convenience, and stainless steel appliances. Rounding out the main floor is a laundry room and half bathroom.The second level plays host to four generously proportioned bedrooms and two full baths. Descending to the lower level, you'll find a full bathroom, bedroom and a spacious living area perfect for entertaining. Beyond the confines of the home, Hidden Shores residents are treated to exclusive access to an association beach and a 22-acre no-wake lake stocked with fish. Schedule your showing today!
$869,900
12840 Ridgedale Allendale, MI 49401
- Type:
- Single Family
- Sq.Ft.:
- 2,000
- Status:
- Active
- Beds:
- 3
- Lot size:
- 2.4 Acres
- Baths:
- 3.00
- MLS#:
- 50142471
- Subdivision:
- Condominium Sub
ADDITIONAL INFORMATION
Grand River Waterfront 2.40 Acre property & gorgeous custom-built 2021 home by Marcusse Construction offers a rural country landscape with all of the modern amenities. This is a one-of-a-kind property with both open, wooded & waterfront spaces to enjoy. The wooded trail to the Grand River is filled with all kinds of wildlife-birds, squirrels, rabbits, deer & turkey for you to observe as you follow the path to the River. Once at the Grand River's Edge, you can canoe, kayak, paddle boat, swim or fish. You can also take a pontoon boat ride down the River to enjoy the breathtaking river scenery or cast your line to bring in that big catch! The open-concept home has all kinds of wonderful features: natural wood fireplace in the spacious living room (that can be hooked up to natural gas); large eat-in kitchen with walk-in pantry; first floor laundry; 1/2 bath off of the kitchen; primary en-suite w/floor to ceiling ceramic tile shower & large walk-in closet; two good-sized bedrooms w/another full bath; basement has been plumbed for 4th bathroom w/space for two additional bedrooms downstairs. Relaxing Four-Seasons room has a sliding glass door that takes you outside to two decks-one deck is 14x11 & is covered & the other deck is 8x12 which offers plenty of space for entertaining or simply relaxing after a long day. 3-car attached garage is set-up for two cars w/a place to store your pontoon boat. 2-car space is 24x24 and 3rd car (or boat space) is 12x36. There is also a covered space under the house for your ATV & outdoor patio furniture. An opportunity to own such a special piece of property comes along once-in-a-lifetime. Take a few moments and see what this amazing listing offers.
- Type:
- Single Family
- Sq.Ft.:
- 1,781
- Status:
- Active
- Beds:
- 5
- Lot size:
- 2.87 Acres
- Baths:
- 4.00
- MLS#:
- 70406915
ADDITIONAL INFORMATION
WaterFront! Acreage! Privacy! 2021 Build!This one checks all of the boxes! Welcome Home to 6348 Warner St. in Allendale. This Wierenga Builders home has 5 total bedrooms, 3.5 bathrooms, almost 3500 finished sq ft, 3 stall garage, an under garage with overhead door below the master suite, and fully finished lower level with bar area... all sitting on almost 3 acres. Walk in through the front door to the open concept living, dining, and kitchen area. The back wall of windows and slider highlight an Amazing backyard view. Butlers pantry off of the kitchen. Split bedroom ranch which creates privacy between the additional two bedrooms on the main floor. Head downstairs to another huge living space, wet bar, 2 bedrooms, full bath, and under garage. Don't miss out on this opportunity!
- Type:
- Single Family
- Sq.Ft.:
- 1,590
- Status:
- Active
- Beds:
- 3
- Lot size:
- 0.73 Acres
- Baths:
- 4.00
- MLS#:
- 70406677
ADDITIONAL INFORMATION
Here is your chance to own a superior quality new construction home from Covenant Home Builders! 3/4 acre waterfront lot in Kennedy Lake Estates in Allendale. The quality craftsmanship, custom design, and custom finishes from top to bottom are typically only found in homes twice the price! Spacious kitchen with center island leading to the dining and living room. Kitchen features walk in pantry, stainless appliances and quartz counters! Cathedral ceiling in living room. Spacious primary suite with tray ceiling, tile shower, and walk in closet with organization system! Large main floor laundry. Walkout lower level with finished full bath. Potential to add 2 additional bedrooms and a large rec room in lower level. Large 18x12 composite deck with stairs. Oversized 3 stall garage!
- Type:
- Single Family
- Sq.Ft.:
- 3,188
- Status:
- Active
- Beds:
- 5
- Lot size:
- 0.45 Acres
- Baths:
- 4.00
- MLS#:
- 70406800
ADDITIONAL INFORMATION
OPEN HOUSE SAT 6/8 11-12:30! Contingencies welcome! Ask your lender about the 2-1 interest rate buy-down loan. Space abounds in this beautiful 2-story in desirable Allendale Schools! Situated at the end of a cul-de-sac on almost a half acre lot, this home boasts over 4,200 sqft to spread out in! The main floor features an open floor plan with a large living room with fireplace and formal dining area. The large kitchen features updated appliances, solid surface counters, and another eating area. Main floor also features a large den/office, half bath, and huge mud/utility room coming in off of the garage! Upstairs you'll find a large, welcoming primary suite with updated bathroom and walk-in closet, along with three additional bedrooms, full bath, laundry room with new flooring, and
- Type:
- Single Family
- Sq.Ft.:
- 2,200
- Status:
- Active
- Beds:
- 4
- Lot size:
- 0.73 Acres
- Baths:
- 3.00
- MLS#:
- 70405466
ADDITIONAL INFORMATION
Brand New Interra ''Cascade'' plan in beautiful Hidden Shores West lake community in Allendale. Just completed and ready to move into! Home features flex room with glass french doors off foyer, large living room with fireplace, Kitchen with Pantry, center isle, quartz countertops, stainless appliance package. Mudroom with off 3 stall garage leads to powder room. Upstairs, the primary suite includes walk in closet, ceramic tile shower with euro glass door and quartz counter. 3 additional bedrooms, full bath and convenient 2nd floor laundry.
- Type:
- Single Family
- Sq.Ft.:
- 2,217
- Status:
- Active
- Beds:
- 4
- Lot size:
- 2.4 Acres
- Baths:
- 3.00
- MLS#:
- 70404984
ADDITIONAL INFORMATION
Under construction is this Oakwood by Bosgraaf Homes on a beautiful 2.3 acre site on a pond in Allendale. This site is also perfect for those that wish to have a pole barn on their property. The home will be ready for a new homeowner in July 2024. As you pass through the Oakwood's entrance, you're greeted immediately by a cozy main floor den, then a spacious gathering area. Entering through the garage, you are greeted by a generous ''landing zone'' for shoes, boots, backpacks and the like. A fully equipped kitchen with granite countertops and GE Stainless Steel Kitchen Appliances, and deck complete the main floor. Upstairs you'll find the laundry room, 4 bedrooms, including an owners suite with a walk-in closet, and a large owners bath.
$425,000
6321 Roman Road Allendale, MI 49401
- Type:
- Other
- Sq.Ft.:
- 1,434
- Status:
- Active
- Beds:
- 3
- Lot size:
- 0.26 Acres
- Year built:
- 2024
- Baths:
- 2.00
- MLS#:
- 24022421
ADDITIONAL INFORMATION
Welcome to Dew Pointe! This beautiful new construction ranch is complete and ready for you to call it home! Featuring 3 main floor bedrooms, 2 full baths, open concept kitchen / living / and bumped out dining. Enjoy a wonderful neighborhood with a very affordable HOA, and access to community areas on EVERY pond in the neighborhood. The basement is currently unfinished and ready for you to put your own spin on it, and add instant equity! Call for a private tour.

Provided through IDX via MiRealSource. Courtesy of MiRealSource Shareholder. Copyright MiRealSource. The information published and disseminated by MiRealSource is communicated verbatim, without change by MiRealSource, as filed with MiRealSource by its members. The accuracy of all information, regardless of source, is not guaranteed or warranted. All information should be independently verified. Copyright 2024 MiRealSource. All rights reserved. The information provided hereby constitutes proprietary information of MiRealSource, Inc. and its shareholders, affiliates and licensees and may not be reproduced or transmitted in any form or by any means, electronic or mechanical, including photocopy, recording, scanning or any information storage and retrieval system, without written permission from MiRealSource, Inc. Provided through IDX via MiRealSource, as the “Source MLS”, courtesy of the Originating MLS shown on the property listing, as the Originating MLS. The information published and disseminated by the Originating MLS is communicated verbatim, without change by the Originating MLS, as filed with it by its members. The accuracy of all information, regardless of source, is not guaranteed or warranted. All information should be independently verified. Copyright 2024 MiRealSource. All rights reserved. The information provided hereby constitutes proprietary information of MiRealSource, Inc. and its shareholders, affiliates and licensees and may not be reproduced or transmitted in any form or by any means, electronic or mechanical, including photocopy, recording, scanning or any information storage and retrieval system, without written permission from MiRealSource, Inc.

The properties on this web site come in part from the Broker Reciprocity Program of Member MLS's of the Michigan Regional Information Center LLC. The information provided by this website is for the personal, noncommercial use of consumers and may not be used for any purpose other than to identify prospective properties consumers may be interested in purchasing. Copyright 2024 Michigan Regional Information Center, LLC. All rights reserved.

The accuracy of all information, regardless of source, is not guaranteed or warranted. All information should be independently verified. This IDX information is from the IDX program of RealComp II Ltd. and is provided exclusively for consumers' personal, non-commercial use and may not be used for any purpose other than to identify prospective properties consumers may be interested in purchasing. IDX provided courtesy of Realcomp II Ltd., via Xome Inc. and Realcomp II Ltd., copyright 2024 Realcomp II Ltd. Shareholders.
Allendale Real Estate
The median home value in Allendale, MI is $213,600. This is lower than the county median home value of $217,800. The national median home value is $219,700. The average price of homes sold in Allendale, MI is $213,600. Approximately 50.08% of Allendale homes are owned, compared to 43.65% rented, while 6.28% are vacant. Allendale real estate listings include condos, townhomes, and single family homes for sale. Commercial properties are also available. If you see a property you’re interested in, contact a Allendale real estate agent to arrange a tour today!
Allendale, Michigan 49401 has a population of 20,080. Allendale 49401 is more family-centric than the surrounding county with 49.65% of the households containing married families with children. The county average for households married with children is 36.06%.
The median household income in Allendale, Michigan 49401 is $46,553. The median household income for the surrounding county is $63,962 compared to the national median of $57,652. The median age of people living in Allendale 49401 is 21 years.
Allendale Weather
The average high temperature in July is 81 degrees, with an average low temperature in January of 18.8 degrees. The average rainfall is approximately 36.5 inches per year, with 69.6 inches of snow per year.
