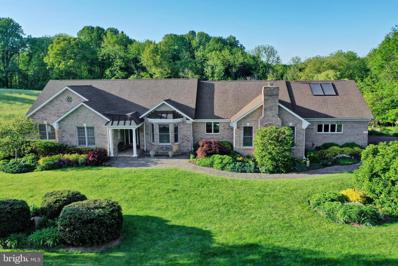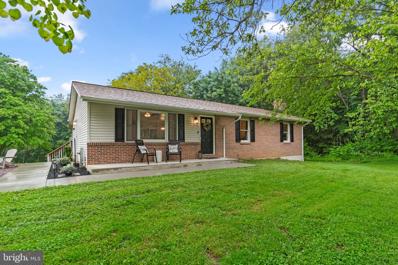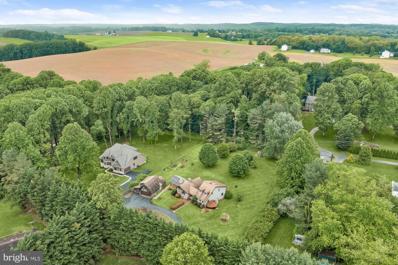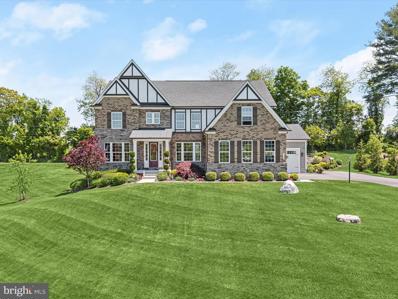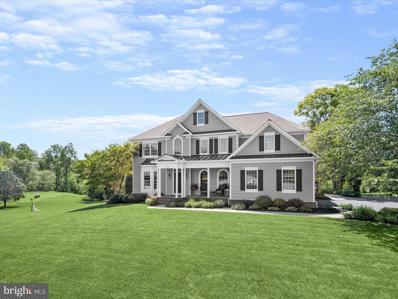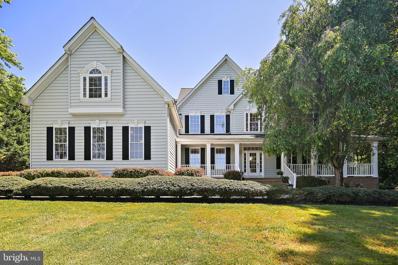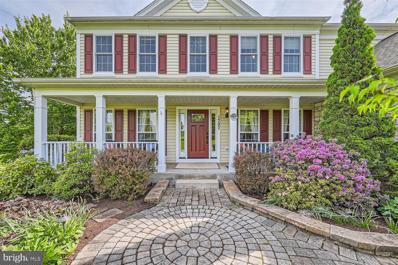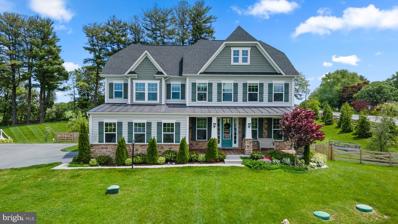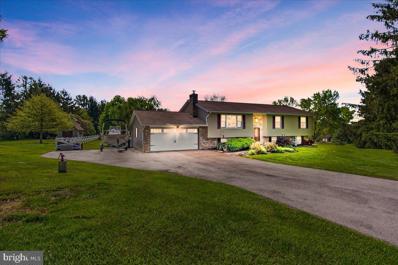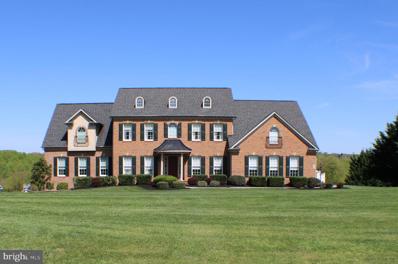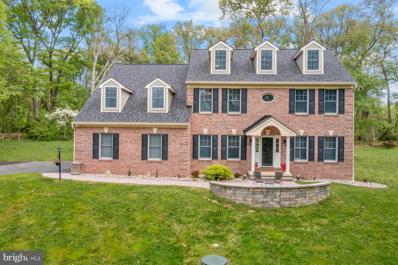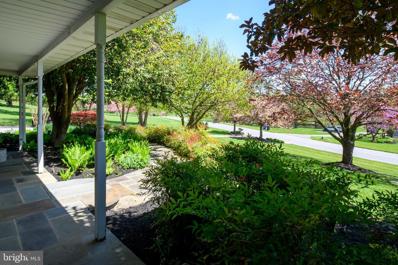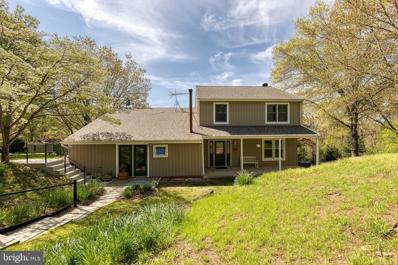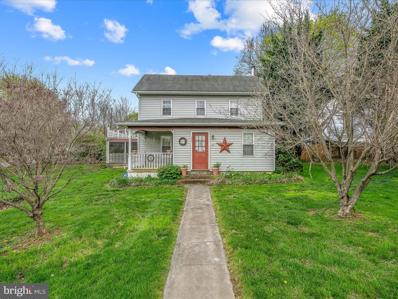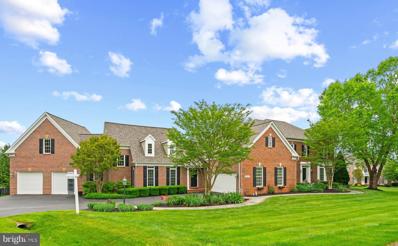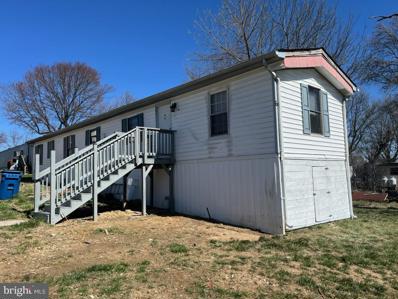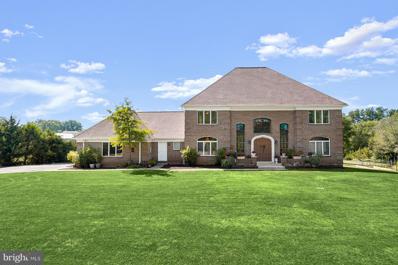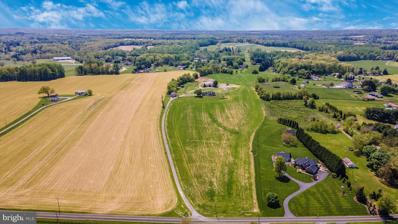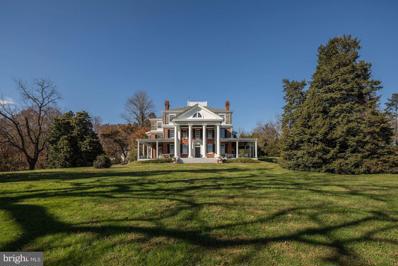Woodbine MD Homes for Sale
$1,175,000
7431 Woodbine Road Woodbine, MD 21797
- Type:
- Single Family
- Sq.Ft.:
- 6,046
- Status:
- NEW LISTING
- Beds:
- 4
- Lot size:
- 1.57 Acres
- Year built:
- 2008
- Baths:
- 4.00
- MLS#:
- MDCR2020346
- Subdivision:
- Berrett
ADDITIONAL INFORMATION
WOW! This is an Entertainer's Delight from top to bottom and all around! You must come see this amazing property set on over 1.5 acres with over 6,000 square feet of living space! Featuring 4 bedrooms and 4 full bathrooms, this home has it all. This custom built Ranch home was built in 2007 with features that include: 9 foot ceilings throughout both levels, hardwood and tiled flooring throughout both levels, open layout, gorgeous kitchen complete with a stainless steel 48" commercial gas range, powerful range hood above, 2 dishwasher drawers, huge kitchen island, granite countertops, sub zero refrigerator, pantry with slide out shelves, hand painted tiled backsplash, recessed lighting, ceramic tiled floor and a hidden spice cabinet too. From the kitchen you can look out to the open layout where there is room for a large kitchen table, the living room is to your left with soaring ceilings, a wood-burning fireplace for cozy nights at home, recessed lighting, built-in speakers. This flows into the formal dining room with its huge bay window, decorative columns, crown and chair molding too. Down the hallway from the kitchen you will find the separate laundry room, a door out to the oversized 3-car garage with epoxy flooring, one of the generously sized guests rooms with an attached full bathroom, the perfect in-law suite, with a door out to the massive maintenance free, composite decking with vinyl rails. The deck has a screened-in gazebo for bug free enjoyment! Here you can look out to the most beautiful and serene backyard where something is always in bloom! Back inside, there is still so much to see. The main level also has the 2nd family room that will make you feel like you just traveled to a ski-lodge with the vaulted beamed ceiling, Brazilian Cherry flooring, stone fireplace that goes to the ceiling, Travel back down to the other end of the main level to find 3 more bedrooms and 2 more full bathrooms. The primary suite has a sitting room, trey ceiling, ceiling fan, your own door out to the deck, and a primary ensuite bathroom with a large custom built walk-in closet, two separate vanities, crown molding, separate shower with two towers of jets, custom tile and a large jetted tub, large enough for two! The other two bedrooms share the 3rd full bathroom with its double vanity and large soaking tub. The lower level is fully finished and you'd never feel like you're in a lower level with it's 9 foot ceilings, all solid surface flooring, recessed lighting, full sized windows and door, potential 5th bedroom with a large walk-in closet, full gym with hardwood floors, 4th full bathroom, 3rd family room for more entertaining AND a 2nd full kitchen with stainless steel appliances and granite countertops. The lower level also walks straight out to the fabulous brick paver patio where you can sit, watch and listen to the waterfall into the pond filled with goldfish and water lilies. You can admire the gorgeous land again, and don't miss the separate shed for your gardening tools! That has to be it? No, it isn't! One of the best features of this house is that it has Geo-thermal heating and cooling, plus solar panels that are owned. The cost of running this incredible home is so low, the savings are just incredible. All of this and you are minutes to I-70, 97, 29, I-95, close to shopping and restaurants too. You MUST check out the 3-D virtual tour!
$555,000
1790 Cloudy Drive Woodbine, MD 21797
- Type:
- Single Family
- Sq.Ft.:
- 2,400
- Status:
- NEW LISTING
- Beds:
- 3
- Lot size:
- 1.07 Acres
- Year built:
- 1988
- Baths:
- 2.00
- MLS#:
- MDCR2020350
- Subdivision:
- None Available
ADDITIONAL INFORMATION
Welcome home to this beautifully renovated home. Warm and neutral feel ready for your personal colors to make it your own. Light and bright thru-out the home. Upstairs you will find 3 generous bedrooms and 2 full baths located in near each other in case you have the need of proximity. Great home for any time of life with it's easy access to most everything you could need on one level. Oversized windows and recessed lights add all the light you could need in any given situation. Two large open spaces for gathering. One upstairs, and one in the lower level where you will find a large newly finished rec room adjacent to a bonus room for office or study. No old painted panel walls here! You will also find a laundry room with plenty of space to hang clothes. There is a generous sized workshop ready your next DIY project. Great use of space in this floor plan which feels bigger than it is. With a short drive from 70 north, take a left on Cloudy Dr, and enjoy the beautiful country feel as you drive up to your new home located on one acre, and nestled away from the main road with a few neighbors and trees. The yard is open with plenty of space to run and play and explore the cherries, and berries, and enjoy the various beautiful mature flowering trees. Great play structure tucked in the back for the children in your life if they live with you or visit from time to time. All this conveniently and affordably located close to the Howard county line, shopping essentials, and rt 70 woodbine exit between Ellicott city and Frederick. HVAC and roof were replaced within a few years of sellers purchase in 2021. What are you waiting for?
- Type:
- Single Family
- Sq.Ft.:
- 2,308
- Status:
- NEW LISTING
- Beds:
- 3
- Lot size:
- 1.38 Acres
- Year built:
- 1978
- Baths:
- 4.00
- MLS#:
- MDHW2038846
- Subdivision:
- None Available
ADDITIONAL INFORMATION
Welcome to 16489 Frederick Rd, where every detail of this custom-built craftsman lodge home is designed to impress. Set on a spacious 1.38-acre lot, this home offers a perfect blend of luxury, comfort, and charm. As you step through the welcoming foyer, you're immediately drawn into the heart of the home: the eat-in kitchen. Adorned with hickory cabinetry and a charming tin backsplash, the kitchen boasts stainless steel appliances, a center island with exquisite light fixtures, a breakfast bar, a brick accent wall, and a dining room with a built-in corner hutch. Loft access from the kitchen reveals cathedral wood ceilings, adding to the allure of the space. Adjacent to the kitchen, the family room beckons with its soaring 16â cathedral ceilings, exposed beams, built-ins, and a fireplace crowned with an ornate mantle. This is the perfect spot for gatherings or cozy evenings by the fire. The main level also features two bedrooms with new luxury vinyl plank flooring, a full bath, a mudroom, and a second full bath for added convenience. Ascend to the upper level to discover the primary bedroom oasis, complete with a renovated en-suite full bath, a sitting room, two closets, and access to the balcony, where you can enjoy your morning coffee or stargaze at night. The lower level offers even more living space with a recreation room featuring another wood-burning stove, a bonus room, a laundry room, a powder room, and ample storage options. Outside, the property boasts an exterior detached 3-car garage with a loft area, a covered side deck, a rear deck, a balcony, a patio, and a curved driveway, providing plenty of space for outdoor entertaining or relaxation. Additional features include secure storage and owned solar panels, ensuring both convenience and sustainability. Recent updates including the primary full bath, paint, luxury vinyl plank flooring, electrical outlet and switches, tamper proof outlets, and more, make this home move-in ready and waiting for you to make it your own. Experience the epitome of craftsmanship and luxury living at 16489 Frederick Rd. some photos have been virtually staged
$1,350,000
1012 Thunderbird Drive Woodbine, MD 21797
- Type:
- Single Family
- Sq.Ft.:
- 4,381
- Status:
- NEW LISTING
- Beds:
- 4
- Lot size:
- 1.11 Acres
- Year built:
- 2018
- Baths:
- 4.00
- MLS#:
- MDHW2039862
- Subdivision:
- Fairlane Farm
ADDITIONAL INFORMATION
Nestled within the Fairlane Farm neighborhood, this exquisite four bedroom home sits on a pristine 1.11-acre lot, offering a tranquil escape. Built in 2018, this Radford model by NV Homes spans over 6,400 square feet across three levels, promising luxury and comfort at every turn. Approaching the home, a long driveway leads to your new sanctuary, surrounded by impeccably manicured grounds and landscaping. Step inside to discover a haven flooded with natural light and adorned with a neutral color palette. The foyer welcomes you with gleaming hardwood floors that extend throughout the main level. A cozy front living room invites relaxation, while the elegant dining room sets the stage for memorable gatherings. Unwind in the family room, featuring a soaring two-story coffered ceiling and stone fireplace. The gourmet kitchen is a chef's dream, boasting granite countertops, a tile backsplash, soft-close cabinets with under-cabinet lighting, a pantry, a spacious center island with a breakfast bar, and stainless steel appliances. Adjacent to the kitchen, the breakfast nook offers a casual dining space. Escape to the enclosed sunroom, equipped with a mini-split system for year-round comfort, and enjoy the serene surroundings accompanied by the soothing sound of the pond and waterfall. The main level also includes an office and a half bathroom. Upstairs, the luxurious primary bedroom suite awaits, featuring a tray ceiling, dual walk-in closets, and a spa-like ensuite bathroom with two vanities, a soaking tub, and an oversized walk-in shower. The upper level also features a convenient laundry room with storage. A second bedroom suite with a private bathroom and two additional bedrooms with a connected bathroom complete this level. The expansive lower level presents endless possibilities and awaits your personal finishing touches, with walk-out doors leading to the patio and a large storage shed. This peaceful setting backing to trees creates the perfect backdrop for enjoying time both inside and outside. Additional features of this remarkable home include an indoor and outdoor security system, zoned energy-efficient heating and cooling systems, a reverse osmosis system for the kitchen refrigerator and instant hot water dispenser, landscape up-lighting around the house and trees, and a yard irrigation system with holding tanks. The attached garages offer space for three vehicles with additional storage.
$1,050,000
15313 Farm View Court Woodbine, MD 21797
- Type:
- Single Family
- Sq.Ft.:
- 3,802
- Status:
- NEW LISTING
- Beds:
- 4
- Lot size:
- 0.94 Acres
- Year built:
- 2001
- Baths:
- 3.00
- MLS#:
- MDHW2039138
- Subdivision:
- Ridge View Hunt
ADDITIONAL INFORMATION
Welcome to this stunning Selfridge Builders Pendleton model home situated on nearly 1 acre of beautifully landscaped grounds in the sought-after Ridge View Hunt community of Woodbine. As you approach, you'll be greeted by a covered front porch, adding to the home's charm and curb appeal. Inside, the two-story family room is a focal point, featuring a cozy gas fireplace and providing a perfect gathering space for family and friends. The updated gourmet kitchen is a chef's dream, boasting cherry shaker cabinets, an oversized island, tumbled marble backsplash, and a sub-zero refrigerator, combining style and functionality seamlessly. The formal living and dining rooms offer hardwood flooring and accent molding, creating elegant spaces for entertaining guests. Additionally, the main level features a home office, remodeled laundry room, and powder room, providing convenience and versatility. Upstairs, the spacious primary bedroom suite awaits, complete with an impressive tray ceiling, a huge walk-in closet with a window for natural light, and a luxurious bath featuring a soaking tub, separate shower, and dual vanity. The walkout lower level offers ample potential, with a bath rough-in ready for customization to suit your specific needs. Outside, an expansive bi-level Ipe wood deck surrounded by stacked stone beds and a beautifully landscaped yard provides the perfect setting for outdoor gatherings and relaxation. Updates including the roof, heat pump, gas water heater, plantation shutters, blinds, solar window film, and underground gutter drainage ensure peace of mind and added value to this exceptional home. Don't miss your chance to make it yours!
$1,085,000
7307 Morgan Road Woodbine, MD 21797
- Type:
- Single Family
- Sq.Ft.:
- 6,399
- Status:
- NEW LISTING
- Beds:
- 5
- Lot size:
- 1.7 Acres
- Year built:
- 2002
- Baths:
- 6.00
- MLS#:
- MDCR2019904
- Subdivision:
- None Available
ADDITIONAL INFORMATION
Welcome home to this fabulous estate boasting 6400 square feet of finished living space, providing ample room for entertaining and relaxing. The 2- story foyer adds a sense of grandeur and elegance as you enter the home where you will find hardwood floors with decorative tile inlay and a dual staircase, allowing ease of access to the upper floor from both the foyer as well as the kitchen. The main level of the home offers a bedroom and full bath, perfect for multi generational living. Experience spectacular sunrises through the expansive windows on the main level both in the large sunroom off the kitchen as well as the 2 story family room complete with a wall of floor to ceiling windows and a gas fireplace . The gourmet kitchen offers extensive Thomasville dovetail cabinetry, granite counter tops, stainless steel appliances, double oven, cook top, triple sink, a walk in pantry, and a dry bar situated at the crossroads of the kitchen, dining room and 2 story family room allowing for ease of entertaining. The upper level boasts an overlook which welcomes you to two bedrooms complete with a jack and jill bathroom, a third bedroom on this level with a private full bathroom, a large upper level laundry room with workspace, and the spacious Owner's Suite with cathedral ceilings, an expansive and spacious en suite containing dual vanities, deep jetted tub, private water closet, and a beautifully tiled shower. Completing the luxury of the the Owner's suite are three walk in closets, a gas fireplace and a juliet balcony. The impressive lower level of the home displays double walk out doors which offer abundant light to fill the space. A possible 6th bedroom, full bathroom, game room, wet bar, storage room, a third gas fireplace and the bonus of a sound proof theater room. As a standout feature of this home, the theater room provides a fantastic space to watch your favorite movie or play an intense video game without disturbing the rest of the home. The large three car garage features a fully tiled floor, floor to ceiling storage shelves and even has a basketball hoop with plenty of room for a game on cold or rainy days. This grand home is situated well off the road with pastoral views from the spacious front porch or the beautiful back patio contained within a fully fenced back yard. Additional features include fresh paint throughout the home, a brand new roof September 2023, new HVAC system June 2020, replacement of the large upper windows in the family room and the moon window in the sun room July 2022. This special property is situated within easy access to Rt.70 allowing for commutes to Baltimore, DC and surrounding areas. Local attractions include downtown Sykesville and Main Street Mount Airy with ample shops, restaurants and community events. Near by you will find Piney Run Park and Reservoir, Krimgold Park, Western Regional Park in Howard County alongside the Glenwood Library. Larriland Farms is minutes away along Rt 94. Century School district with Linton Springs Elementary School and Sykesville Middle School. Come tour this fabulous home today!! You will be glad that you did! Make sure to view the 360 tour!
$850,000
1797 Natures Way Woodbine, MD 21797
- Type:
- Single Family
- Sq.Ft.:
- 3,964
- Status:
- Active
- Beds:
- 4
- Lot size:
- 2.75 Acres
- Year built:
- 2002
- Baths:
- 4.00
- MLS#:
- MDCR2019808
- Subdivision:
- Harrison Hills
ADDITIONAL INFORMATION
Nestled within the prestigious community of Reserve at Harrison Hills, this magnificent colonial residence commands attention, set upon a sprawling 2.75-acre landscaped lot. Crafted by renowned builder Pulte Homes in 2002, this 4,900 sq ft home boasts 4 bedrooms, 3 full baths, and 1 powder room, offering an unparalleled blend of space, comfort, and elegance. As you step inside, hardwood flooring guides your journey throughout, while abundant natural light bathes each room in warmth and serenity. The main level welcomes you with a grand 2-story family room, adorned with a striking two-sided fireplace, seamlessly flowing into a bright and airy breakfast room and a gourmet kitchen featuring an oversized island, light cherry tone cabinetry, and stainless steel appliances. Entertain with sophistication in the formal living and dining rooms, or find tranquility in the den/study/ main level bedroom, accompanied by a convenient laundry/mudroom. The main-level conservatory is a sanctuary of relaxation, offering panoramic views of the lush countryside backyard, enhanced by a charming stone fireplace and cathedral ceilings. Ascending to the upper level, be greeted by the expansive primary bedroom retreat, boasting a lavish ensuite with double sinks, a soaking tub, a separate shower, and ceramic flooring. An additional bedroom with a private full bath, along with a Jack-and-Jill bath shared between two more bedrooms, completes this level, offering unparalleled comfort and convenience. Unwind and indulge in the lower level's versatile game room/family room, which opens to the inviting Stampcrete patio and woodworking room, presenting endless possibilities for customization to suit your lifestyle. Ample storage space ensures a clutter-free environment, with a rough-in for a bathroom ready for future expansion. Outside, immerse yourself in the scenic beauty of the meticulously manicured grounds, featuring a Trek deck, Stampcrete patio, and walkways, complemented by a small fenced area for added privacy. Additional highlights include a side-load 2-car garage, asphalt driveway resurfaced in 2023, a new roof installed in 2018, a new HVAC system in 2018, and a plethora of additional upgrades awaiting your discovery. Embark on a journey of luxury living and timeless elegance at this extraordinary residence - where every detail is meticulously crafted to exceed your expectations.
$1,349,000
1004 Thunderbird Drive Woodbine, MD 21797
- Type:
- Single Family
- Sq.Ft.:
- 4,323
- Status:
- Active
- Beds:
- 4
- Lot size:
- 1.17 Acres
- Year built:
- 2019
- Baths:
- 5.00
- MLS#:
- MDHW2039674
- Subdivision:
- Fairlane Farm
ADDITIONAL INFORMATION
Welcome to your dream home! This captivating 4-bedroom residence boasts an array of exquisite features that elevate modern living to new heights.Set against wonderful bucolic views and captivating sunrises over the farmland, this home offers a serene retreat from the hustle and bustle of everyday life. As you step inside, you're greeted by the charm of open-concept living on the first level. The heart of the home is a chef's delight, featuring a gorgeous white kitchen with beautiful cabinetry and hardware, glass front cabinets, and stainless steel appliances including a gas cooktop and double wall oven. The centerpiece is a large center island with a farmhouse sink and bar-height seating, perfect for gatherings and culinary adventures. An exquisite porcelain tile backsplash and sleek quartz countertops add a touch of luxury, while the butler's pantry provides additional storage and functionality. Adjacent to the kitchen, the family room beckons with a cozy fireplace, ideal for relaxation and entertainment. A first-floor office, entered through elegant French doors with a transom overhead, offers a serene space for work or study. The dining area, bathed in natural light, opens to a large covered rear porch, leading to a spacious patio with a stone fireplaceâperfect for outdoor dining and enjoying the serene surroundings. A convenient half bath on the main level and a mudroom upon entry from the garage add to the home's practicality and convenience. Hardwood floors grace most of the main level, continuing upstairs, where you'll find four bedrooms, including an expansive owner's suite with a tray ceiling, a closet suite, and an ensuite bathroom with double sinks, a large shower, and a separate tub. Two bedrooms share a well-appointed bath, while the fourth bedroom enjoys its own private bathroom. The upper level also features an expansive laundry room with a sink, adding ease to daily routines. The fully finished lower level offers even more living space, with luxury vinyl plank flooring and recessed lighting creating an inviting atmosphere. A full bath and an additional room with sliding barn doors offer versatility, perfect for a home gym or a second office. With a walk-up to the patio, the lower level seamlessly extends your indoor living to the outdoors. This immaculate home is adorned with neutral paint throughout, complemented by beautiful light fixtures and meticulous landscaping. A large newly fenced back yard (installed in 2023) provides privacy and security, while the two-car garage offers convenience and storage options. Additional features include a new whole-house water filtration/softener system and a reverse osmosis system for the kitchen water supply, ensuring both comfort and quality in everyday living. Don't miss the opportunity to make this extraordinary property your ownâa perfect blend of luxury, comfort, and functionality awaits you!
$619,000
7203 Patton Drive Woodbine, MD 21797
- Type:
- Single Family
- Sq.Ft.:
- 2,231
- Status:
- Active
- Beds:
- 5
- Lot size:
- 2.02 Acres
- Year built:
- 1981
- Baths:
- 3.00
- MLS#:
- MDCR2020024
- Subdivision:
- Virginia Dare
ADDITIONAL INFORMATION
Country living is calling your name! Located in a highly sought-after neighborhood, this property offers just over 2 acres of peace and privacy while still being conveniently located near shopping, dining, and major commuter routes. Whether you're seeking a safe space for children and pets to roam or a great place to entertain guests, this fenced in rear yard and spacious deck provides the ideal backdrop for all your needs. The interior features 5 bedrooms and 3 full bathrooms providing plenty of space for the entire family. The main and lower-level living room areas allow plenty of great space to gather with family and friends! You will feel the charm and warmth of this beautiful home and property in Woodbine, MD! Don't delay - schedule a tour today! This property won't last long!
$1,499,999
778 Chessie Crossing Way Woodbine, MD 21797
- Type:
- Single Family
- Sq.Ft.:
- 7,389
- Status:
- Active
- Beds:
- 6
- Lot size:
- 3 Acres
- Year built:
- 1999
- Baths:
- 6.00
- MLS#:
- MDHW2039364
- Subdivision:
- Chessie Crossing
ADDITIONAL INFORMATION
Welcome to this gorgeous estate home located at the end of a quiet cul-de-sac in highly sought after Western Howard County. This beautifully maintained French colonial is full of charming details such as 3-piece crown molding and hardwood floors throughout the main level which also includes a large bedroom with luxury en suite, laundry, walk-in closet and private balcony perfect for guests or multi-generational living. The gourmet kitchen with quartz counters, stainless steel appliances, professional style gas range, large island, walk-in pantry and coffee bar/beverage center is ideal for hosting family and friends. Right off of the kitchen, is the sunroom where large windows frame the stunning views of the surrounding countryside and deck overlooking a lagoon shaped in-ground heated pool. It is hard to believe that this pastoral entertainersâ paradise is only minutes from commuter routes to Baltimore, DC, Frederick, and Columbia. A formal dining room and living room, office with built-in bookcase, powder room, and family room with a wood burning stone fireplace and coffered ceilings round out the main floor. The upstairs boasts 3 expansive bedrooms with walk-in closets and attached en suite bathrooms, a laundry room and a huge ownerâs suite with bathroom, walk-in closet, sitting room, gas fireplace and private balcony. The fully finished open concept basement with recreation room/home theater, barroom, 6th bedroom and bathroom are sure to impress. Besides the attached 2 car side load garage off of the main level, there is an additional 2 car garage with its own driveway at the basement level as well. Donât miss out on this thoughtfully crafted home. An opportunity of a lifetime Is waiting for you!
- Type:
- Single Family
- Sq.Ft.:
- 4,757
- Status:
- Active
- Beds:
- 4
- Lot size:
- 4.35 Acres
- Year built:
- 1994
- Baths:
- 4.00
- MLS#:
- MDHW2039580
- Subdivision:
- Morgan Station
ADDITIONAL INFORMATION
Nestled within the prestigious Morgan Station enclave in Western Howard County, "Woodland Retreat" offers a rare opportunity to experience luxury living amidst the serene beauty of nature. Situated on 4.35 private and secluded acres, this exceptional estate boasts 4,757 square feet of finished living space, with a total of 5,756 square feet, enveloped by lush woodlands and bordered by picturesque farmland on two sides. As you wind along the tree-lined driveway, a sense of tranquility envelops you, offering a serene escape from the hustle and bustle of everyday life. Surrounded by mature trees and exquisite landscaping, this secluded sanctuary provides an idyllic backdrop for relaxation and entertainment alike. The main residence exudes timeless charm and sophistication, with a thoughtfully designed floor plan that seamlessly blends modern amenities with classic elegance. Step inside to discover a spacious and inviting living space, adorned with hardwood floors, custom millwork, and an abundance of natural light streaming in through oversized windows. The heart of the home lies in the gourmet kitchen, where culinary enthusiasts will delight in the sleek granite countertops, stainless steel appliances, and custom cabinetry. Adjacent to the kitchen, a cozy breakfast nook overlooks the scenic backyard, providing the perfect spot to enjoy your morning coffee while soaking in the serene views of the surrounding landscape. For more formal occasions, a separate dining room offers an elegant setting for hosting guests and creating lasting memories. After dinner, retire to the inviting family room, where a warm fireplace beckons on chilly evenings, creating a cozy ambiance for relaxation and conversation. French doors lead out to the expansive deck, where you can dine alfresco or simply unwind while taking in the sights and sounds of nature. Upstairs, the luxurious master suite awaits, offering a peaceful retreat from the stresses of the day. Relax and unwind in the spacious bedroom, complete with a spa-like ensuite bathroom featuring a soaking tub, dual vanities, and a separate glass-enclosed shower. Three additional bedrooms provide ample space for family and guests, each appointed with plush carpeting, generous closet space, and serene views of the surrounding landscape. For added convenience, a finished bonus room in the attic offers versatile space that can be used as a home office, media room, or playroom, providing endless possibilities for customization to suit your lifestyle and preferences. The lower level of the home features a fully finished basement, complete with a recreation room, and full bathroom, offering additional space for entertaining guests or simply unwinding with loved ones. Outside, the sprawling grounds of "Woodland Retreat" offer a wealth of outdoor opportunities for year-round enjoyment. Explore the meandering walking paths that wind through the lush woodlands, or relax by the tranquil fish pond surrounded by beautiful flowers and plants. A babbling creek meanders through the property, providing a serene backdrop for peaceful strolls and moments of reflection. Located within the highly sought-after Howard County School District, "Woodland Retreat" offers access to top-rated schools and a vibrant community known for its exceptional quality of life and abundant recreational opportunities. Conveniently situated just minutes from shopping, dining, and entertainment options, as well as major commuter routes, this exceptional estate offers the perfect balance of luxury, privacy, and convenience. Escape the ordinary and embrace a life of luxury and tranquility at "Woodland Retreat," where every detail has been carefully curated to create an unparalleled living experience.
$675,000
1178 Sean Circle Woodbine, MD 21797
- Type:
- Single Family
- Sq.Ft.:
- 3,200
- Status:
- Active
- Beds:
- 5
- Lot size:
- 1.95 Acres
- Year built:
- 1985
- Baths:
- 4.00
- MLS#:
- MDCR2019928
- Subdivision:
- Virginia Dare
ADDITIONAL INFORMATION
Rarely available, updated colonial home in the Virginia Dare community on almost 2 acres with an oversized 2-car garage! The main level offers hardwood floors, an updated kitchen with center island, eat-in area, stainless appliances, granite counters, and is open to a family room with cathedral ceilings and a cozy wood-burning fireplace. Also on the main level is a large dining room, office, as well as an updated powder room. Upstairs you will find 4 bedrooms and 2 updated full bathrooms including a master suite with walk-in closet and sitting room. The basement is fully finished with a large rec room, bedroom/den as well as a ½ bathroom. The backyard is amazing with a large deck, a huge paver patio area with a large fire pit, stone retaining walls, a tranquil waterfall leading to a pond with a bridge over it, and extensive landscaping throughout. Other updates include windows, new septic about 10 years ago, roof replaced around 2010 and HVAC around 2014. Convenient commuter location to I-70 or Rt 26 via either Rt 97 or Rt 94.
- Type:
- Single Family
- Sq.Ft.:
- 3,086
- Status:
- Active
- Beds:
- 3
- Lot size:
- 6.42 Acres
- Year built:
- 1978
- Baths:
- 3.00
- MLS#:
- MDCR2019936
- Subdivision:
- None Available
ADDITIONAL INFORMATION
Exceptional properties. Exceptional clients. Welcome to the serene life on a former Christmas tree farm! 7430 John Pickett Road is nestled upon over six acres of land filled with woods, cherry and apples trees. Drive down the shared gravel drive way to find plenty of parking, landscaping and open space. Enter the home on the side door which opens to a cozy family room with a wood stove and updated kitchen with a vaulted ceiling, which is a perfect space to unwind. Off of the kitchen is a convenient laundry room which also opens to a storage area and exterior entrance. The opposite side of the kitchen opens to the spacious foyer, dining room and living room. Upstairs, you will find three large bedrooms with a charming loft. The partial basement is unfinished and perfect for storage and workbench area, truly a blank canvas for storage or hobbies, with potential for customization to suit your needs. Recent updates on this beautiful and well-maintained home include the well and septic that has been pumped and repaired. Main floor windows are seven years old, new carpet has been installed upstairs and in the living room and both areas are freshly painted. Come embrace the fresh air, birds, flowers and the joys of country living at its finest.
- Type:
- Single Family
- Sq.Ft.:
- 2,310
- Status:
- Active
- Beds:
- 5
- Lot size:
- 0.71 Acres
- Year built:
- 1900
- Baths:
- 3.00
- MLS#:
- MDHW2038942
- Subdivision:
- None Available
ADDITIONAL INFORMATION
Excellent School District! Business or Multi Family zoned. Looking for a home where you can have endless possibilities . Welcome to your dream home nestled in a prime location with Lisbon Park just across the street! This charming property boasts a lush yard adorned with two substantial peach trees, a smaller peach tree, pears, plums, pluots and several Japanese red maples creating a picturesque landscape. The driveway is encircled by a large privacy hedge, ensuring tranquility and seclusion. Your new home comes complete with multiple storage and outbuildings, providing ample space for all your needs. The expansive fenced-in yard offers both security and privacy, making it a perfect haven for family gatherings or future development opportunities. Zoned B-1, this property opens doors to a myriad of possibilities, making it an excellent investment. Conveniently located near schools and with easy access to RT 70, this home is a great commuter's haven. The expansive backyard, complemented by multiple sheds and walk-ins, provides additional storage and recreational options. HVAC replaced 2022, Furnace 2020, Water Heater 2021, Well Pump System 2017. With so much to offer, this property is not just a home; it's a lifestyle waiting to be embraced. Don't miss the chance to make this fantastic home your own! Being Sold AS-IS.
$1,795,000
15313 Doe Hill Court Woodbine, MD 21797
- Type:
- Single Family
- Sq.Ft.:
- 8,917
- Status:
- Active
- Beds:
- 7
- Lot size:
- 1.13 Acres
- Year built:
- 2002
- Baths:
- 7.00
- MLS#:
- MDHW2037358
- Subdivision:
- Wellington West
ADDITIONAL INFORMATION
This is a once-in-a-lifetime opportunity that you don't want to miss. Have you had trouble finding a home large enough and flexible enough to meet your combined multigenerational household needs? Look no further. This grand dwelling features two beautiful homes in one, each with its own private entrance, providing peace of mind and memories to last a lifetime. Welcome to 15313 Doe Hill Court, an extraordinary multi-generational estate in highly desirable Wellington West in western Howard County featuring stunning equestrian views and a peaceful serene lifestyle rarely achieved. This amazing property is surrounded by farms, parks, recreation, and equestrian facilities just 3 miles from the acclaimed Cattail Creek Country Club perfect for the golf enthusiast, Western Regional Park with miles of hiking trails, and Glenelg Country School. This exquisitely designed residence boasts 7 bedrooms and 6.5 baths, private in-law/guest house/professional office space with elevator, library, fenced yard, finished walkout basement, professional office, and 4-car garage spread across 8,900 sq ft of living space, providing ample room for both comfort and a multi-household active lifestyle. Set on a generous 1.14-acre lot and non-through street, this home offers privacy and plenty of outdoor space for relaxation and entertainment. Quiet understated elegance best describes this exquisite offering with over $800K in exciting upgrades including a new roof (2022) and 2 new dual zoned HVAC systems (2018). From the moment you arrive, you know this is a very special property of uncompromising quality. The grounds are beautifully landscaped with meandering stone walkways and cascading terraces. There are two private entrances, one to the primary residence, the other to the private in-law wing/professional office. Step from the winding pathway to the grand foyer with rich solid walnut floors, beautiful craftsmanship, extensive built-ins, and spacious light-filled living spaces at every turn. Natural light floods the entire home with walls of windows proffering views of the wide-open landscape from every room across the entire back of the house as can be seen in the photos. The heart of the home lies in the gourmet kitchen that boasts updated top-of-the-line appliances, granite countertops, and expansive prep and serving spaces. Whether youâre hosting lavish dinner parties or enjoying casual family meals, this kitchen and 10-foot chefâs island is sure to impress. The kitchen also features a breakfast room and a sunroom, and a convenient built-in work center. Unwind in the primary suite, complete with a luxurious ensuite bath and private sitting area, offering a serene retreat at the end of the day. Additional bedrooms and versatile living spaces provide ample room for family and guests, ensuring comfort and convenience for all. All upper-level bedrooms feature exquisitely remodeled baths in a contemporary design. Numerous upgrades include a freshly painted interior and refinished wood floors on the main level, all completed with a tasteful touch. Relax on the expansive patio, deck, terrace, and veranda that combined seat 90+ guests perfect for large gatherings. Soak in the views of the lush landscaping and manicured gardens with a sublime equestrian farm at the backdrop, and a hot tub for evenings under the stars. Located in a highly sought neighborhood, this exceptional property offers the perfect blend of privacy and convenience, with easy access to schools, shopping, and dining. It doesn't get much better than this. Schedule a showing today!
- Type:
- Other
- Sq.Ft.:
- 1,050
- Status:
- Active
- Beds:
- 3
- Lot size:
- 0.09 Acres
- Year built:
- 1991
- Baths:
- 2.00
- MLS#:
- MDCR2019202
- Subdivision:
- None Available
ADDITIONAL INFORMATION
Welcome Home to Woodbine Village here in Woodbine, MD. This fully remodeled 3-bed-2-bath home sits on one of the best lots in the neighborhood, with view of open field to enjoy unblocked view of the sunset from your yard. The 1050 sq ft home, provides excellent one-level living with fantastic finishes and a spacious/open floorplan. Highlight features include: Open floor plan with big living-dining-kitchen area with vaulted ceiling Remodeled kitchen with granite countertops with brand new stainless steel refrigerator New laminate/vinyl plank flooring for majority of the home Central heating Two large bathrooms both with walk-in shower Brand new water heater and newer washer/dryer combo unit that saves space Lot rent is $625 per month, which is one of the lowest in the area. Lot rent includes water/sewer, trash pickup and snow removal. Tenant need to setup an account with BG&E for electricity. Close to I-70, Baltimore, Frederick, Columbia and Montgomery County. Located in the highly sought after Century High School district in Carroll County. Book your showing today! Owner is a licensed real estate agent!
$1,300,000
16170 Ed Warfield Road Woodbine, MD 21797
- Type:
- Single Family
- Sq.Ft.:
- 7,056
- Status:
- Active
- Beds:
- 5
- Lot size:
- 7.5 Acres
- Year built:
- 1989
- Baths:
- 5.00
- MLS#:
- MDHW2032682
- Subdivision:
- None Available
ADDITIONAL INFORMATION
An exquisite property located on over 7 acres of pristine landscaping and the opportunity to have horses, other livestock, a barn, an in-ground pool, or create your dream outdoor living space. The architectural details and sophisticated atmosphere start the moment you walk through the Tudor-style front door and front porch area or the three-car garage. The grand foyer welcomes you home and allows you to experience two-story soaring ceilings with custom wood board and batten trim, stained glass windows, and marble tile flooring. The formal dining and living rooms, on either side of the foyer feature curved doorways, crown molding, chair railings, and gorgeous hardwood floors that can be found throughout the main level. Let the kitchen inspire gourmet meals boasting a center island with a breakfast bar, recessed lighting, two refrigerators, stainless steel appliances, and a planning station, and guide you into the breakfast area with views of the rear sprawling deck and mature trees. Relax in the calming family room and gather around the wood-burning fireplace with a brick surround and wet bar for intimate evenings curled up by the fire. A spacious office with French doors, laundry, and a powder room conclude the entry-level. Arrive into the primary bedroom suite which allows for an abundance of natural light that cascades through the large windows and spotlights the sitting area, double closets, and a possible walk-in closet or nursery as well as an ensuite with a jetted soaking tub and double vanity. Three additional bedrooms, one being a bedroom suite, and a hall bath complete the upper-level sleeping quarters. The fully finished lower level is ideal for a guest suite or a multi-generational situation with media and game areas, a full bath, a second living room or recreation area, a bedroom, a fitness room, and a possible bedroom or bonus room. Enjoy the sites and sounds of nature on the covered patio area ideal for hosting any special occasion or a stopping area as you transition from indoor to outdoor living. Major commuter routes include MD-32, I-270, and I-70 for easy access to points of interest. Updates: Hot Water Heater, Pressure Tank, A/C Unit, Heating Unit, Washer and Dryer
$2,500,000
16391 A E Mullinix Road Woodbine, MD 21797
- Type:
- Single Family
- Sq.Ft.:
- 2,873
- Status:
- Active
- Beds:
- 4
- Lot size:
- 23 Acres
- Year built:
- 1974
- Baths:
- 3.00
- MLS#:
- MDHW2027690
- Subdivision:
- None Available
ADDITIONAL INFORMATION
Subdividable Welcome to 16391 A.E. Mullinix Road in Western Howard County. This 23-acre farm offers a unique opportunity for homesteaders, farmers, developers, and land preservation enthusiasts alike. Located in one of the most highly sought-after areas of the county and the state, this expansive property boasts a gently rolling landscape of lush meadows, and open pastures. For the individual buyer, this property is one that finally offers the flexibility for you to create a multigenerational compound for those closest to you! This parcel can be subdivided into 4 large Estate Lots easily through the minor subdivision or the possibility of up to 11 Estate Lots through the major subdivision process. Included is an existing, spacious, 100 x 100 beautiful barn with stalls for animals as well as an indoor riding ring. Furthermore, the land's agricultural value is also a significant selling point, as it provides an excellent opportunity for farmers to grow crops, raise livestock, or engage in other agricultural activities. The soil types and gentle slopes are ideal for farming, making it a perfect place to start or expand an agricultural business and participate in Howard County's agricultural preservation program. This program offers financial incentives to landowners who agree to preserve their land for agricultural use, ensuring that it remains a valuable resource for generations to come. For a developer looking to create an enclave of exclusive homes in a prime location, 16391 A.E. Mullinix is also a rare and extraordinary opportunity. It is one of just a very few remaining properties in the area with Growth Tier 3 classification. It also boasts current âopenâ status for new residential development in all three public school levels (elementary, middle and high), immensely expediting the subdivision process. This property is surely a desirable address for anyone looking to plant their roots in Western Howard County.
$5,750,000
16449 Ed Warfield Road Woodbine, MD 21797
- Type:
- Single Family
- Sq.Ft.:
- 16,270
- Status:
- Active
- Beds:
- 16
- Lot size:
- 180 Acres
- Year built:
- 1838
- Baths:
- 12.00
- MLS#:
- MDHW2013168
- Subdivision:
- None Available
ADDITIONAL INFORMATION
Culturally, historically, and architecturally significant, Oakdale, circa 1838 and 1898, ancestral home of Maryland Governor Edwin Warfield, is a magnificent estate on a tranquil 180-acre tract only 20 miles from both the Washington and Baltimore beltways. On The National Register of Historic Places, the main house boasts 24 rooms and 5.1 baths, comprising over 9,500 sq. ft. Impressive, original detail and craftsmanship are prominent throughout, including 12-inch-thick brick walls, 12 fireplaces and the grand front porch graced by 18' Roman Doric columns. Adjoining the main house via a 120' covered colonnade, Oakdale Hall (2005), is artfully integrated and provides an additional 9 rooms and 5.1 baths comprising 8,870 sq. ft. of space. It provides a superb setting for grand entertaining or concerts and is equally well-suited for use as additional residential space, guest rooms, or as a recreation facility along with the adjoining 60x30 pool. The property was previously approved by Howard County for Class 2 Winery. Outbuildings on the estate include the Carriage House and Gardener's Cottage residences, as well as a brick smokehouse, pond-side gazebo, and tool shed. Equestrian endeavors are served by a massive 3-level stable, and farming operations are supported by an additional barn along with a silo and an equipment shed. The beautiful setting is further enhanced by a stunning 2-acre spring fed pond and several streams. With remarkable visual impact and an evocative setting, Oakdale singularly connects the past and present, offering myriad possibilities on a grand scale for the discerning buyer.
© BRIGHT, All Rights Reserved - The data relating to real estate for sale on this website appears in part through the BRIGHT Internet Data Exchange program, a voluntary cooperative exchange of property listing data between licensed real estate brokerage firms in which Xome Inc. participates, and is provided by BRIGHT through a licensing agreement. Some real estate firms do not participate in IDX and their listings do not appear on this website. Some properties listed with participating firms do not appear on this website at the request of the seller. The information provided by this website is for the personal, non-commercial use of consumers and may not be used for any purpose other than to identify prospective properties consumers may be interested in purchasing. Some properties which appear for sale on this website may no longer be available because they are under contract, have Closed or are no longer being offered for sale. Home sale information is not to be construed as an appraisal and may not be used as such for any purpose. BRIGHT MLS is a provider of home sale information and has compiled content from various sources. Some properties represented may not have actually sold due to reporting errors.
Woodbine Real Estate
The median home value in Woodbine, MD is $814,950. This is higher than the county median home value of $446,300. The national median home value is $219,700. The average price of homes sold in Woodbine, MD is $814,950. Approximately 88.13% of Woodbine homes are owned, compared to 8.37% rented, while 3.5% are vacant. Woodbine real estate listings include condos, townhomes, and single family homes for sale. Commercial properties are also available. If you see a property you’re interested in, contact a Woodbine real estate agent to arrange a tour today!
Woodbine, Maryland has a population of 8,296. Woodbine is less family-centric than the surrounding county with 39.26% of the households containing married families with children. The county average for households married with children is 40.89%.
The median household income in Woodbine, Maryland is $130,677. The median household income for the surrounding county is $115,576 compared to the national median of $57,652. The median age of people living in Woodbine is 46.9 years.
Woodbine Weather
The average high temperature in July is 88.1 degrees, with an average low temperature in January of 22.7 degrees. The average rainfall is approximately 43.5 inches per year, with 19.2 inches of snow per year.
