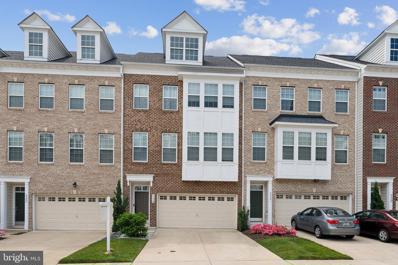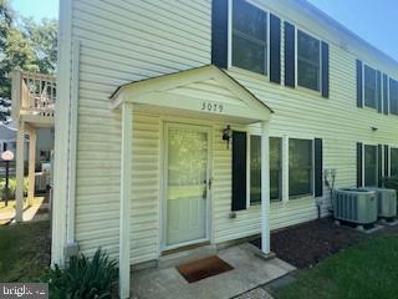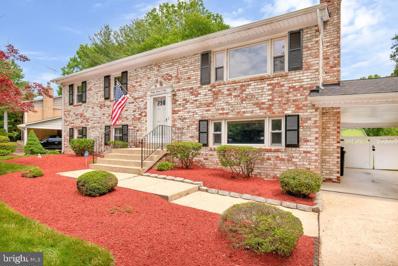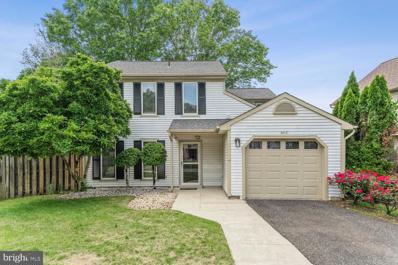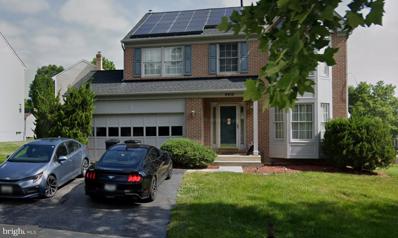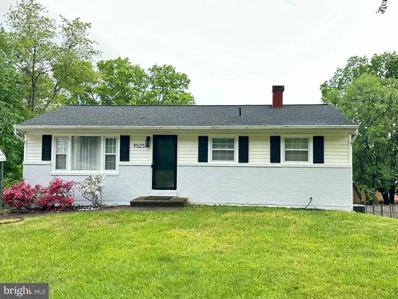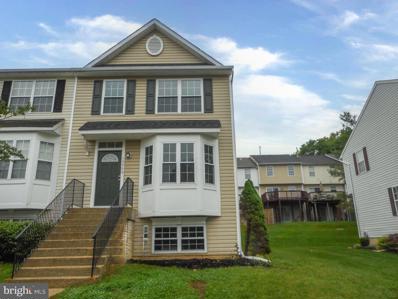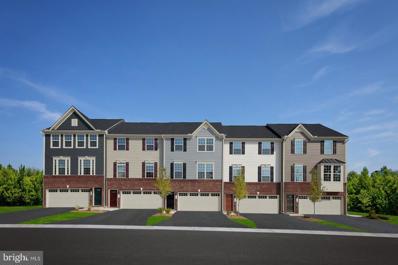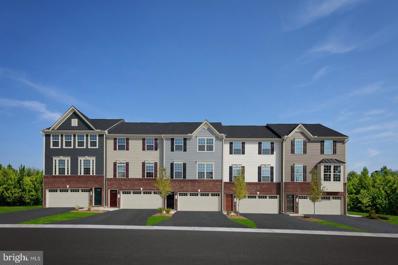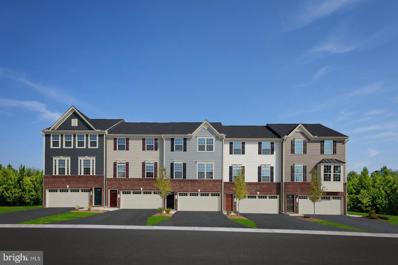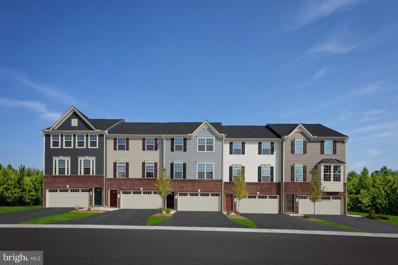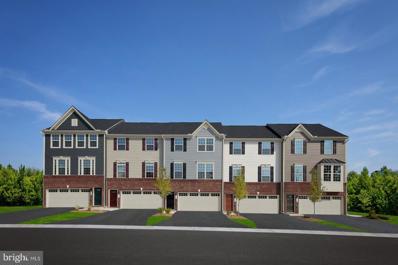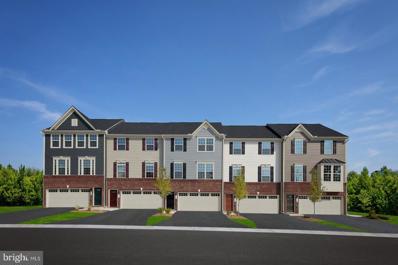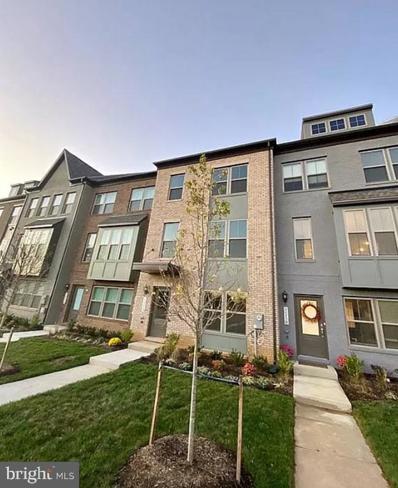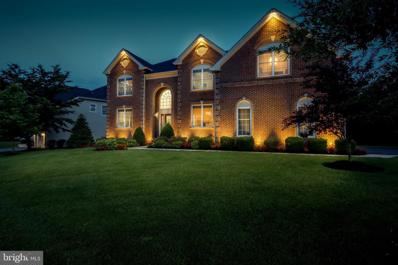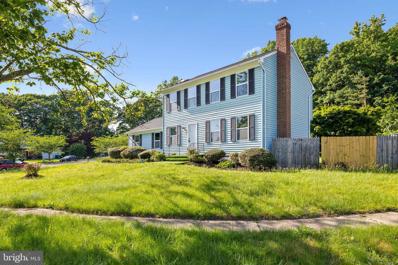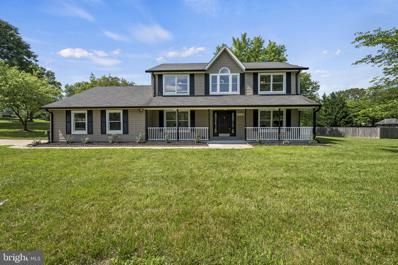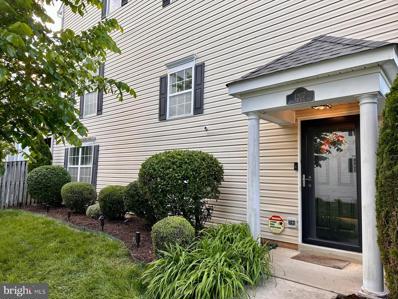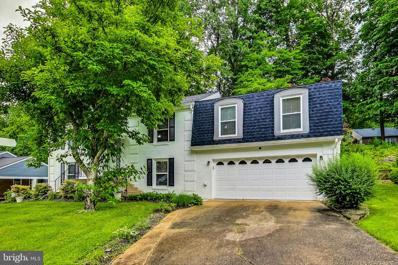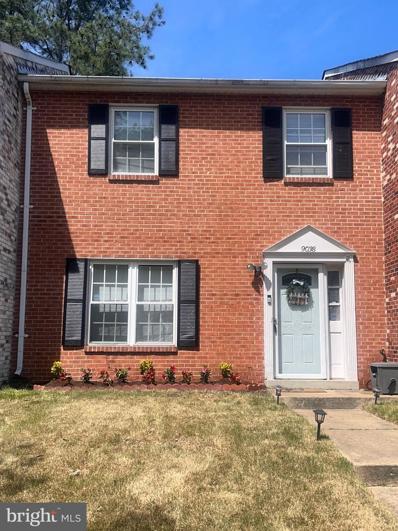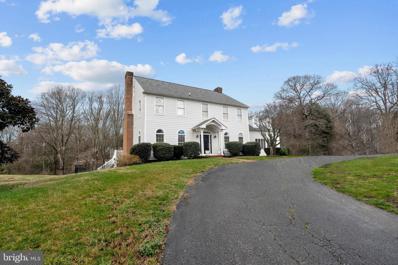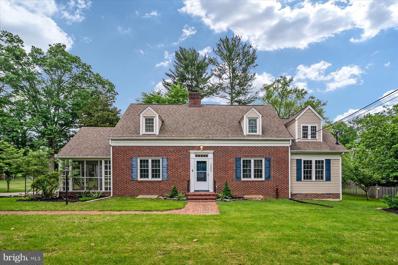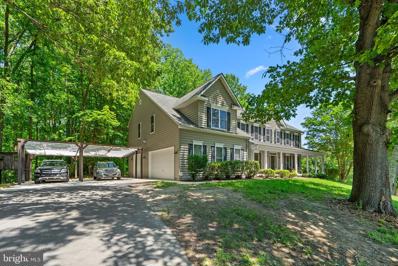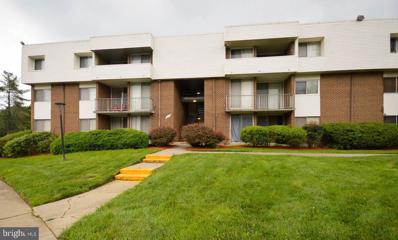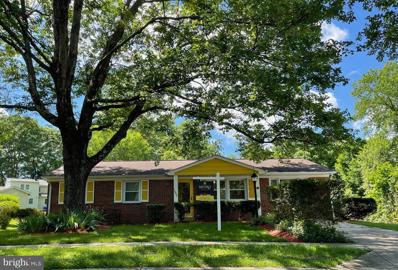Upper Marlboro MD Homes for Sale
- Type:
- Single Family
- Sq.Ft.:
- 2,970
- Status:
- NEW LISTING
- Beds:
- 3
- Lot size:
- 0.05 Acres
- Year built:
- 2018
- Baths:
- 4.00
- MLS#:
- MDPG2113054
- Subdivision:
- Westphalia Row
ADDITIONAL INFORMATION
Coming soon!
- Type:
- Single Family
- Sq.Ft.:
- 780
- Status:
- NEW LISTING
- Beds:
- 2
- Year built:
- 1999
- Baths:
- 1.00
- MLS#:
- MDPG2113916
- Subdivision:
- Westphalia Woods
ADDITIONAL INFORMATION
Freshly painted interior updated Luxury vinyl flooring plus all brand stainless kitchen appliances ready for your buyer to move right in! This main level unit condo overlooks the woods enjoy watching wildlife in your backyard. One of the of the most private settings. It also offers a washer and dryer. This unit/building was totally rebuilt in 2011.
- Type:
- Single Family
- Sq.Ft.:
- 1,196
- Status:
- NEW LISTING
- Beds:
- 5
- Lot size:
- 0.22 Acres
- Year built:
- 1974
- Baths:
- 3.00
- MLS#:
- MDPG2114080
- Subdivision:
- Williamsburg Estates
ADDITIONAL INFORMATION
Welcome to your dream home in highly sought-after Upper Marlboro- with a POOL for UNDER $500K!! This 5 bed, 3 bath residence is in great condition and boasts a beautiful in-ground pool. Build instant equity with some cosmetic changes or enjoy the home as it is. Three bedrooms upstairs, including a primary with attached full bath. The lower level has a rec room, 2 additional bedrooms and a full bath. Outside, the backyard oasis beckons with its inviting in-ground pool â perfect for summer gatherings or quiet relaxation. Conveniently located near shopping and dining, this home offers the ideal blend of comfort and convenience. Don't miss out â schedule your showing today and make this your forever home!
- Type:
- Single Family
- Sq.Ft.:
- 2,007
- Status:
- NEW LISTING
- Beds:
- 3
- Lot size:
- 0.17 Acres
- Year built:
- 1989
- Baths:
- 3.00
- MLS#:
- MDPG2113636
- Subdivision:
- Villages Of Marlborough
ADDITIONAL INFORMATION
You will feel immediately at home as you move through this compelling move-in ready 3-bedroom, 2.5 THE HOME YOU HAVE BEEN WAITING FOR! To see it is to love it! This move-in ready 3 bedroom, 2.5 bath residence is situated on a quiet cul-de-sac. There are over 2,000 sq square feet of gracious and spacious living space. Imagine yourself enjoying the impeccable flow and seamless blending of these amazing indoor and outdoor spaces. There is room for everyone and everything. The home boasts of a super convenient garage, fresh paint throughout, new luxury vinyl tile, an oversized primary bedroom with its own ensuite bath offering a jetted tub plus a separate glass shower room. There's more! Do not miss the sunken family room with cathedral ceilings, two skylights, fireplace with heatilator, brick hearth and brick floor-to-ceiling wall. Also, notice the French exit door that allows easy indoor to outdoor transitions. Don't forget to check out the brand-new roof (May 2024). Hurry!! This is a winner and will not last long!
- Type:
- Single Family
- Sq.Ft.:
- 1,977
- Status:
- NEW LISTING
- Beds:
- 5
- Lot size:
- 0.26 Acres
- Year built:
- 1993
- Baths:
- 4.00
- MLS#:
- MDPG2112530
- Subdivision:
- Foxchase Plat 5
ADDITIONAL INFORMATION
5 bedroom, 3.5 baths home with fully finished basement - Home is currently being renovated to include kitchen, owners bath, whole house paint, new carpet throughout, new deck and more - renovations scheduled to be completed approximately early to mid July or sooner. Act now....with a ratified contract, you may still have time to pick your carpet and paint colors!
- Type:
- Single Family
- Sq.Ft.:
- 1,000
- Status:
- NEW LISTING
- Beds:
- 3
- Lot size:
- 0.47 Acres
- Year built:
- 1963
- Baths:
- 2.00
- MLS#:
- MDPG2112046
- Subdivision:
- Westphalia Estates
ADDITIONAL INFORMATION
Come see this updated 3 bedroom gem sitting on almost a half an acre cleared lot. This property has large main bedroom with access to a large full bath all on the main level. The kitchen has been updated to open up to the dining and living areas. Basement if finished with a bedroom and full bathroom. Huge rear yard!! Off street parking in covered driveway for 2 cars. Schedule an appointment today!
- Type:
- Townhouse
- Sq.Ft.:
- 2,092
- Status:
- NEW LISTING
- Beds:
- 4
- Lot size:
- 0.06 Acres
- Year built:
- 2000
- Baths:
- 3.00
- MLS#:
- MDPG2112656
- Subdivision:
- Melwood Park - Resub Pla
ADDITIONAL INFORMATION
Welcome home to this end unit townhome that offers a perfect blend of functionality and charm. As you enter you are greeted with an open living room and dining room combination. A bright and airy kitchen with all new cabinets and upgraded countertops and stainless-steel appliances. The deck is located right off of the breakfast area which makes it perfect for entertaining. The upper level offers the primary bedroom with ample closet space and its own private bath with a double bowl vanity. There are an additional two bedrooms plus hall bath. The lower level is completely finished with a family room, half bath and a bonus room that can be used as a fourth bedroom. This home is centrally located and offers easy access to the Washington DC metro area and National Harbor.
- Type:
- Townhouse
- Sq.Ft.:
- n/a
- Status:
- NEW LISTING
- Beds:
- 3
- Lot size:
- 0.05 Acres
- Year built:
- 2024
- Baths:
- 3.00
- MLS#:
- MDPG2114004
- Subdivision:
- Armstrong Village
ADDITIONAL INFORMATION
Welcome to the Mendelssohn, where the convenience of townhome living meets the amenities of a single family home. Enter the home on the lower level that leads into the foyer or the 2-car front garage. A spacious finished rec room is located at the rear of the home along with a backyard. On the main living level, an enormous kitchen with island opens onto a bright and airy living room, perfect for entertaining. Upstairs are two spacious bedrooms with ample closet space and a hall bath, and a generous Ownerâs Bedroom that features an optional tray ceiling and a huge walk-in closet. A separate Ownerâs Bath features a dual vanity and oversized shower. Youâll also love your convenient 2nd floor laundry with room for side-by-side washer and dryer. Other floorplans and homesites are available. The photos shown are representative only. Explore Armstrong Village - Garage townhomes in a quiet community with the convenient location you want right off MD-4/Penn Ave. and only 1 mile to I-495. Schedule your visit today!
- Type:
- Townhouse
- Sq.Ft.:
- n/a
- Status:
- NEW LISTING
- Beds:
- 3
- Lot size:
- 0.04 Acres
- Year built:
- 2024
- Baths:
- 3.00
- MLS#:
- MDPG2114002
- Subdivision:
- Armstrong Village
ADDITIONAL INFORMATION
Welcome to the Mendelssohn, where the convenience of townhome living meets the amenities of a single family home. Enter the home on the lower level that leads into the foyer or the 2-car front garage. A spacious finished rec room is located at the rear of the home along with a backyard. On the main living level, an enormous kitchen with island opens onto a bright and airy living room, perfect for entertaining. Upstairs are two spacious bedrooms with ample closet space and a hall bath, and a generous Ownerâs Bedroom that features an optional tray ceiling and a huge walk-in closet. A separate Ownerâs Bath features a dual vanity and oversized shower. Youâll also love your convenient 2nd floor laundry with room for side-by-side washer and dryer. Other floorplans and homesites are available. The photos shown are representative only. Explore Armstrong Village - Garage townhomes in a quiet community with the convenient location you want right off MD-4/Penn Ave. and only 1 mile to I-495. Schedule your visit today!
- Type:
- Townhouse
- Sq.Ft.:
- n/a
- Status:
- NEW LISTING
- Beds:
- 3
- Lot size:
- 0.04 Acres
- Year built:
- 2024
- Baths:
- 3.00
- MLS#:
- MDPG2113994
- Subdivision:
- Armstrong Village
ADDITIONAL INFORMATION
Welcome to the Mendelssohn, where the convenience of townhome living meets the amenities of a single family home. Enter the home on the lower level that leads into the foyer or the 2-car front garage. A spacious finished rec room is located at the rear of the home along with a backyard. On the main living level, an enormous kitchen with island opens onto a bright and airy living room, perfect for entertaining. Upstairs are two spacious bedrooms with ample closet space and a hall bath, and a generous Ownerâs Bedroom that features an optional tray ceiling and a huge walk-in closet. A separate Ownerâs Bath features a dual vanity and oversized shower. Youâll also love your convenient 2nd floor laundry with room for side-by-side washer and dryer. Other floorplans and homesites are available. The photos shown are representative only. Explore Armstrong Village - Garage townhomes in a quiet community with the convenient location you want right off MD-4/Penn Ave. and only 1 mile to I-495. Schedule your visit today!
- Type:
- Townhouse
- Sq.Ft.:
- n/a
- Status:
- NEW LISTING
- Beds:
- 3
- Lot size:
- 0.05 Acres
- Year built:
- 2024
- Baths:
- 3.00
- MLS#:
- MDPG2113992
- Subdivision:
- Armstrong Village
ADDITIONAL INFORMATION
Welcome to the Mendelssohn, where the convenience of townhome living meets the amenities of a single family home. Enter the home on the lower level that leads into the foyer or the 2-car front garage. A spacious finished rec room is located at the rear of the home along with a backyard. On the main living level, an enormous kitchen with island opens onto a bright and airy living room, perfect for entertaining. Upstairs are two spacious bedrooms with ample closet space and a hall bath, and a generous Ownerâs Bedroom that features an optional tray ceiling and a huge walk-in closet. A separate Ownerâs Bath features a dual vanity and oversized shower. Youâll also love your convenient 2nd floor laundry with room for side-by-side washer and dryer. Other floorplans and homesites are available. The photos shown are representative only. Explore Armstrong Village - Garage townhomes in a quiet community with the convenient location you want right off MD-4/Penn Ave. and only 1 mile to I-495. Schedule your visit today!
- Type:
- Townhouse
- Sq.Ft.:
- n/a
- Status:
- NEW LISTING
- Beds:
- 3
- Lot size:
- 0.04 Acres
- Year built:
- 2024
- Baths:
- 3.00
- MLS#:
- MDPG2113996
- Subdivision:
- Armstrong Village
ADDITIONAL INFORMATION
Welcome to the Mendelssohn, where the convenience of townhome living meets the amenities of a single family home. Enter the home on the lower level that leads into the foyer or the 2-car front garage. A spacious finished rec room is located at the rear of the home along with a backyard. On the main living level, an enormous kitchen with island opens onto a bright and airy living room, perfect for entertaining. Upstairs are two spacious bedrooms with ample closet space and a hall bath, and a generous Ownerâs Bedroom that features an optional tray ceiling and a huge walk-in closet. A separate Ownerâs Bath features a dual vanity and oversized shower. Youâll also love your convenient 2nd floor laundry with room for side-by-side washer and dryer. Other floorplans and homesites are available. The photos shown are representative only. Explore Armstrong Village - Garage townhomes in a quiet community with the convenient location you want right off MD-4/Penn Ave. and only 1 mile to I-495. Schedule your visit today!
- Type:
- Townhouse
- Sq.Ft.:
- n/a
- Status:
- NEW LISTING
- Beds:
- 3
- Lot size:
- 0.04 Acres
- Year built:
- 2024
- Baths:
- 3.00
- MLS#:
- MDPG2113998
- Subdivision:
- Armstrong Village
ADDITIONAL INFORMATION
Welcome to the Mendelssohn, where the convenience of townhome living meets the amenities of a single family home. Enter the home on the lower level that leads into the foyer or the 2-car front garage. A spacious finished rec room is located at the rear of the home along with a backyard. On the main living level, an enormous kitchen with island opens onto a bright and airy living room, perfect for entertaining. Upstairs are two spacious bedrooms with ample closet space and a hall bath, and a generous Ownerâs Bedroom that features an optional tray ceiling and a huge walk-in closet. A separate Ownerâs Bath features a dual vanity and oversized shower. Youâll also love your convenient 2nd floor laundry with room for side-by-side washer and dryer. Other floorplans and homesites are available. The photos shown are representative only. Explore Armstrong Village - Garage townhomes in a quiet community with the convenient location you want right off MD-4/Penn Ave. and only 1 mile to I-495. Schedule your visit today!
- Type:
- Single Family
- Sq.Ft.:
- 1,600
- Status:
- NEW LISTING
- Beds:
- 4
- Lot size:
- 0.04 Acres
- Year built:
- 2019
- Baths:
- 4.00
- MLS#:
- MDPG2113828
- Subdivision:
- Capital Court
ADDITIONAL INFORMATION
Recently constructed 4 bedroom, 4 bathroom townhouse! Two car garage! Completed in September 2019, this beauty is steps away from the Largo Town Center metro station. At this station you have access to Silver and Orange lines which can take you directly to Dulles International Airport and Tyson's Corner. Open floor concept with the kitchen in the center featuring quartz counter tops, top of the line appliances and white wood cabinets with soft close doors. The large pantry next to the kitchen is a game changer. Powder room for all your guests and a nice size deck for your enjoyment. The top floor hosts 3 bedrooms and two bathrooms and for your convenience the laundry with Electrolux side by side extra large energy efficient washer/dryer. 4th bedroom and 4th bathroom on the ground level, perfect for a guest or au pair suite. There is a playground for the little ones and community center along with EV charging stations at the library located by the entrance of the subdivision. Book your showing today.
- Type:
- Single Family
- Sq.Ft.:
- 6,956
- Status:
- NEW LISTING
- Beds:
- 5
- Lot size:
- 0.32 Acres
- Year built:
- 2015
- Baths:
- 5.00
- MLS#:
- MDPG2110750
- Subdivision:
- Marlboro Ridge
ADDITIONAL INFORMATION
Discover your dream home in the prestigious Marlboro Ridge community! Introducing the magnificent Hopewell Brougham model by Toll Brothers, a rare gem currently unmatched in value within the neighborhood. This beautifully constructed three-sided brick home welcomes you with a grand two-story foyer that leads into a series of impressive spaces. The heart of the home features a dramatic two-story family room, enhanced with a 4-foot extension, soaring 22-foot ceilings, a striking stone floor-to-ceiling fireplace, and a private rear staircase. Elegant columns tastefully separate the spacious living and dining areas, both adorned with hardwood floors that extend throughout the main level and staircases. Culinary adventures await in the well-appointed kitchen, boasting three ovens, dual large pantries, a sunlit breakfast area, and an adjoining sunroom with skylights. Step outside onto the expansive 40-foot Trex deck and revel in a serene backyard oasis where melodies of local birds fill the air. Ascend the rear staircase to the second floor where hardwood floors line the hallway. Here, find four generously sized bedrooms, including a princess suite with its own private bath, and two additional bedrooms sharing a Jack and Jill bathroom. The luxurious ownerâs suite offers a serene retreat with a cozy sitting area framed by decorative columns, a warming gas fireplace, dual spacious walk-in closets, and an opulent spa bath featuring dual vanity, high-grade granite, and an ultra shower with body sprayers next to a large corner tub. The entertainment possibilities are endless in the fully finished basement, a true family oasis featuring a home gym (convertible fifth bedroom), a full bathroom, a 10-seat wet bar, and a nine-seat theater room. Additional deluxe amenities include a whole-home audio system, comprehensive hard-wired surveillance, and an all-encompassing intercom system on all levels, including the exterior. Stay tuned for more captivating images of this meticulously maintained estate, poised as the perfect blend of luxury and comfort in an unbeatable location. Make this prestigious residence your new home and live the life of luxury you deserve!
- Type:
- Single Family
- Sq.Ft.:
- 2,704
- Status:
- NEW LISTING
- Beds:
- 4
- Lot size:
- 0.27 Acres
- Year built:
- 1986
- Baths:
- 4.00
- MLS#:
- MDPG2113116
- Subdivision:
- Marlboro Meadows
ADDITIONAL INFORMATION
The best value in Upper Marlboro! Located on a sweet, quiet street in the desirable subdivision of Marlboro Meadows! This house features 4 bedrooms and 3.5 baths. A beautiful gourmet kitchen with quartz countertops, stainless steel appliances, stunning back splash, and a double wide sink! New, superb state of the art light fixtures give the home a warm, comforting feeling! Lots of recessed lighting as well! New windows!!This house boasts a large driveway leading to a 2 Car Garage! You will love the awesome luxury vinyl plank flooring throughout. Check out the spacious backyard! What else do you need?! No details missed and too many to mention! Donât miss out, must see!
- Type:
- Single Family
- Sq.Ft.:
- 2,566
- Status:
- NEW LISTING
- Beds:
- 5
- Lot size:
- 0.92 Acres
- Year built:
- 1988
- Baths:
- 3.00
- MLS#:
- MDPG2112190
- Subdivision:
- Cabin Branch
ADDITIONAL INFORMATION
Multiple Offers Received, offers due Monday, 6:00. Welcome to this stunning home! This completely remodeled home sits on a corner lot of almost an acre of land in the highly desireable Cabin Branch neighborhood. The floor plan has been updated for ultimate flexibility with 2 bedrooms on the first floor (or an office, formal living room, in law suite- you decide) with a full bath. The open concept living space has a gourmet kitchen with quartz countertops and island seating. There is a formal dining space and a breakfast area, all open to the Great Room. The custom moldings around the fireplace and in the bedrooms are stunning luxury finishes that create a high end living experience. Walk out to the flat back patio to enjoy the solitude of the yard. Upstairs features 3 more bedrooms and 2 full bathrooms. The primary suite has double closets and the ensuite bathroom has a stand alone tub, luxury shower, plus dual sinks. The full hall bath is on trend with a tub and beautiful lighting and fixtures. The home offers a front patio, as well as the rear, and an oversized two car side load garage with upgrading lighting. Laundry room on the main level. No detail is spared in this gorgeous home, don't miss!
- Type:
- Townhouse
- Sq.Ft.:
- 1,804
- Status:
- NEW LISTING
- Beds:
- 3
- Lot size:
- 0.06 Acres
- Year built:
- 2003
- Baths:
- 4.00
- MLS#:
- MDPG2106446
- Subdivision:
- Perrywood
ADDITIONAL INFORMATION
Welcome to 1207 Chilean Teal Terrace, nestled within the prestigious Perrywood community in Upper Marlboro, Maryland. This impeccably maintained townhome boasts 3 bedrooms, 3.5 baths, and a wealth of amenities. Enjoy the privacy of a corner lot, enhanced by a deck and fenced yard, ideal for outdoor gatherings. The primary bedroom features a luxurious soaking tub and separate shower, while the basement offers versatility with a full bath. The chef's kitchen is a culinary haven, complete with an island and stainless steel appliances. With a 2-car garage and ample space for entertaining, this home offers the perfect blend of comfort and style. The community of Perrywood also offers you a clubhouse, tennis courts, basketball courts a pool and so much more! Come experience life in the Perrywood community.
- Type:
- Single Family
- Sq.Ft.:
- 2,504
- Status:
- NEW LISTING
- Beds:
- 5
- Lot size:
- 0.23 Acres
- Year built:
- 1968
- Baths:
- 3.00
- MLS#:
- MDPG2111144
- Subdivision:
- Marlton
ADDITIONAL INFORMATION
Beautifully renovated split foyer in the sought-after neighborhood of Marlton. This home boasts a spacious, open floor plan with hardwood floors throughout the main level. The beautifully updated kitchen features stainless appliances, granite counter tops and bar. Cozy living room/dining room with decorative fireplace, sunny front sitting room and large rear sunroom that walks out to rear patio area. Four bedrooms and 2 full, updated baths on upper level. The fully finished lower level features a large family room, 5th bedroom, full bath and walk out to 2 car garage with rear storage room. Brand new roof, new carpet in lower level and newer HVAC. Close to schools, shopping and all major routes, this home is a must see!
- Type:
- Single Family
- Sq.Ft.:
- 1,268
- Status:
- NEW LISTING
- Beds:
- 2
- Lot size:
- 0.05 Acres
- Year built:
- 1978
- Baths:
- 2.00
- MLS#:
- MDPG2111720
- Subdivision:
- Brandywine Country
ADDITIONAL INFORMATION
Welcome to 9038 Florin Way!!! This beautifully kept townhome boasts 2 oversized bedrooms and 1.5 bathrooms. The main level features updated flooring throughout the living room, dining room, and kitchen. The second level features updated plush carpeting. The back door leads you to a fully fenced backyard. The unit conveys with its own lockable storage closet and lockable storage shed with electricity, finished flooring, and A/C unit in the backyard. Updated plumbing to include toilets, kitchen pipes and faucet fixtures throughout the home. This property conveys in AS - IS condition. Schedule an appointment to tour today!
- Type:
- Single Family
- Sq.Ft.:
- 4,334
- Status:
- NEW LISTING
- Beds:
- 6
- Lot size:
- 2.02 Acres
- Year built:
- 1988
- Baths:
- 5.00
- MLS#:
- MDPG2113868
- Subdivision:
- None Available
ADDITIONAL INFORMATION
Welcome to 11615 Bonaventure Drive ! This grand estate exudes timeless elegance and offers unparalleled luxury living. Situated on a vast plot of land, the house stands as a testament to architectural magnificence, boasting six spacious bedrooms, three full baths, and two half baths, each meticulously designed to offer the epitome of comfort and convenience. As you approach the estate, a majestic driveway lined with towering trees leads you to the imposing facade of the house. Crafted with exquisite attention to detail, the exterior showcases a harmonious blend of classic and contemporary elements, with stately columns framing the entrance and large windows inviting abundant natural light into the living spaces. The gourmet kitchen is a chef's delight, equipped with state-of-the-art appliances, custom cabinetry, and granite countertops, providing ample space for culinary endeavors. Adjacent to the kitchen, a living room awaits, offering a refined setting for hosting lavish dinner parties or intimate gatherings. The six generously appointed bedrooms offer plush carpeting, ample closet space, and large windows framing picturesque views of the surrounding landscape. The master suite is a true sanctuary, featuring a lavish en-suite bath complete with a soaking tub, separate glass-enclosed shower, and dual vanities, providing the ultimate retreat for relaxation and rejuvenation.In addition to the three full baths, the house boasts two thoughtfully designed half baths, ensuring convenience and comfort for residents and guests alike. A dedicated home office, a cozy library, and a versatile bonus room provide ample space for work or leisure activities. Outside, the expansive grounds are a private oasis, offering an array of amenities for outdoor enjoyment. A sparkling pool beckons on hot summer days, surrounded by a spacious deck ideal for lounging or alfresco dining. Lush lawns, manicured gardens, and mature trees provide a serene backdrop for outdoor gatherings and recreational activities. The basement is unfinished for you to make into your own. Carpet replaced 2017 throughout the house. Two A/C units, one replaced 2017, and the other replaced 2016. Roof replaced 2018, Hardie plank exterior siding replaced 2020. Interior upper level and some main level rooms were painted in 2023.
- Type:
- Single Family
- Sq.Ft.:
- 2,325
- Status:
- NEW LISTING
- Beds:
- 3
- Lot size:
- 0.43 Acres
- Year built:
- 1941
- Baths:
- 3.00
- MLS#:
- MDPG2113394
- Subdivision:
- North West Marlboro
ADDITIONAL INFORMATION
This stately home is full of character and charm. Entering into the front foyer, you'll notice the beautiful original hardwood floors. On the left side of the foyer is the spacious living room, which features a wood burning fireplace, wonderful built-in shelving, and a TV projector/screen for movie nights! The living room leads out to the lovely screened in porch that is surrounded by greenery. On the other side of the foyer is the formal dining room with a built-in display cabinet. Continuing through the dining room, you arrive in the enormous kitchen, which offers tons of cabinet space, a large island, and an electric range plus additional wall oven! The main level also has an office, half bath, back mud room, and a shower room. The upper level of the home offers three spacious bedrooms and two full bathrooms. The primary suite is complete with a large walk-in closet and full primary bathroom. The basement offers a finished rec room and a large unfinished storage/laundry area. The property also offers plenty of parking space in the driveway and a storage shed in the back yard.
- Type:
- Single Family
- Sq.Ft.:
- 5,356
- Status:
- NEW LISTING
- Beds:
- 5
- Lot size:
- 19.5 Acres
- Year built:
- 2006
- Baths:
- 5.00
- MLS#:
- MDPG2110774
- Subdivision:
- Upper Marlboro
ADDITIONAL INFORMATION
Private & peaceful on 19.5 Acres. Gorgeous 5 bedroom (4 upstairs with 5th in the finished basement) 3 full and 2 half baths colonial on 19.5 acres (15.5 are mostly cleared while 4 acres are wooded). Three car garage, fully finished walkout basement. The kitchen has a large island with seating plus eat in area, granite countertops, walk-in pantry, and open floor plan to the family room with recessed lights and gas fireplace. Natural oak wood floors and fresh paint throughout the main level. Separate formal dining room with small butler's for serving, flex/office space, and 2 half baths complete the main floor. One of the two main floor powder rooms is off the kitchen at the garage door the other is off the foyer. The two story foyer and central stairs with open balcony are lovely, but the back stairs from the kitchen are functional. The second floor has four bedrooms, two full baths, brand new plush carpeting, and fresh paint. The master suite is wonderfully unique with connecting doors from the master bath to her dressing room which leads to her walk-in closet and then into the laundry room. The laundry room and dressing suite are also accessible from the hall. The Master bath has his and her vanities, jacuzzi tub and shower. Ample closet space and a sitting area make this the perfect master suite. The fully finished walkout basement has a 5th bedroom, full bath, large family room, and plenty of storage. Fantastic front porch looks out over the sweeping land and the tabacco barn. With some modification in the barn and added fencing this could easily be a wonderful horse property. The Patuxent River Park (7000 acres with miles trails) plus Rosaryville State Park (900 acres with trails) minutes from the house make Croom the perfect place to own horses and still commute 30 to 45 minutes to DC, Andrew's Air Force Base, Fort Meade, Bolling Air Force base, Baltimore, and Annapolis. Out of the 19.5 acres there is a 4 acre parcel that is a buildable lot with it's own access to Croom Road. See Buildable lot letter and Perc test in Documents.
- Type:
- Single Family
- Sq.Ft.:
- 1,071
- Status:
- Active
- Beds:
- 2
- Year built:
- 1972
- Baths:
- 2.00
- MLS#:
- MDPG2113776
- Subdivision:
- Pines Condo
ADDITIONAL INFORMATION
Welcome Home! This two bedroom, two full bathroom condo is conveniently located in Largo Maryland near shops, restaurants, entertainment, and Prince Georges Community College. There is ample parking, well maintained grounds, and a Pool for those hot summer days! This Condominium is move-in-ready and is the perfect starter home for a First Time Homebuyer! You will enjoy the walk-in closet, and washer and dryer in this unit! Won't last long, don't miss out on a great opportunity for ownership!
- Type:
- Single Family
- Sq.Ft.:
- 1,300
- Status:
- Active
- Beds:
- 3
- Lot size:
- 0.38 Acres
- Year built:
- 1969
- Baths:
- 2.00
- MLS#:
- MDPG2113472
- Subdivision:
- Marlboro Meadows
ADDITIONAL INFORMATION
Wonderful home in a quiet cul-de-sac in good condition waiting for you to come along and put your stamp on it. Freshly painted, original wood floors. The large open and airy kitchen leads out to the sunroom. Off of the sunroom you walk out to the large level back yard with a composite deck. Ready and waiting for your summer time cookouts! Off of the kitchen is a family room. This house has been lived in and loved, it is ready for it's new owner!
© BRIGHT, All Rights Reserved - The data relating to real estate for sale on this website appears in part through the BRIGHT Internet Data Exchange program, a voluntary cooperative exchange of property listing data between licensed real estate brokerage firms in which Xome Inc. participates, and is provided by BRIGHT through a licensing agreement. Some real estate firms do not participate in IDX and their listings do not appear on this website. Some properties listed with participating firms do not appear on this website at the request of the seller. The information provided by this website is for the personal, non-commercial use of consumers and may not be used for any purpose other than to identify prospective properties consumers may be interested in purchasing. Some properties which appear for sale on this website may no longer be available because they are under contract, have Closed or are no longer being offered for sale. Home sale information is not to be construed as an appraisal and may not be used as such for any purpose. BRIGHT MLS is a provider of home sale information and has compiled content from various sources. Some properties represented may not have actually sold due to reporting errors.
Upper Marlboro Real Estate
The median home value in Upper Marlboro, MD is $445,465. This is higher than the county median home value of $297,600. The national median home value is $219,700. The average price of homes sold in Upper Marlboro, MD is $445,465. Approximately 74.61% of Upper Marlboro homes are owned, compared to 17.03% rented, while 8.36% are vacant. Upper Marlboro real estate listings include condos, townhomes, and single family homes for sale. Commercial properties are also available. If you see a property you’re interested in, contact a Upper Marlboro real estate agent to arrange a tour today!
Upper Marlboro, Maryland has a population of 650. Upper Marlboro is more family-centric than the surrounding county with 30.14% of the households containing married families with children. The county average for households married with children is 27.14%.
The median household income in Upper Marlboro, Maryland is $84,063. The median household income for the surrounding county is $78,607 compared to the national median of $57,652. The median age of people living in Upper Marlboro is 41.2 years.
Upper Marlboro Weather
The average high temperature in July is 88.1 degrees, with an average low temperature in January of 25 degrees. The average rainfall is approximately 43.6 inches per year, with 13.7 inches of snow per year.
