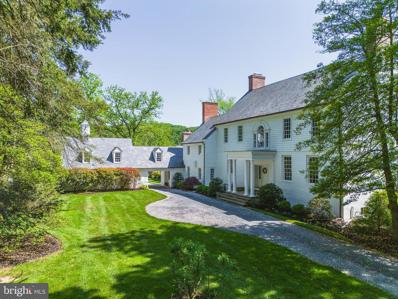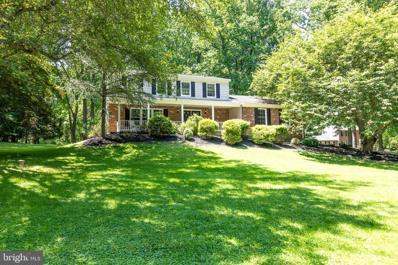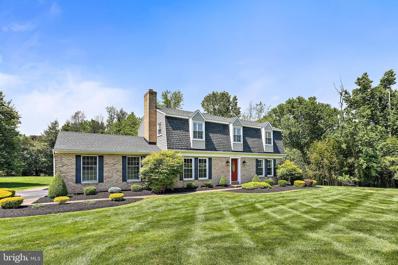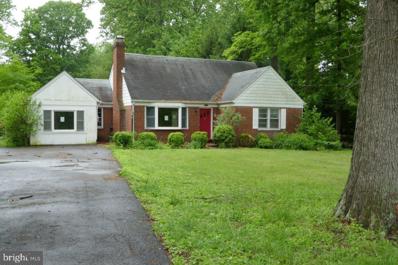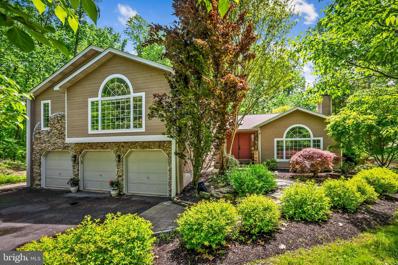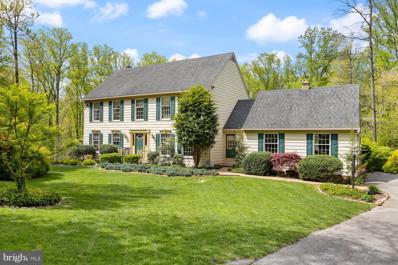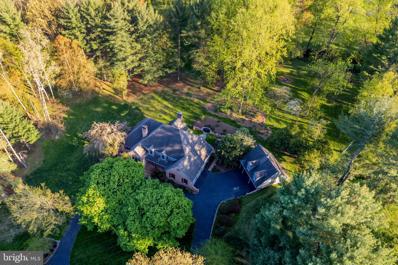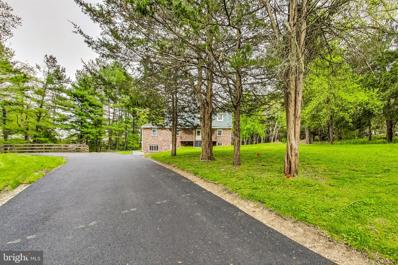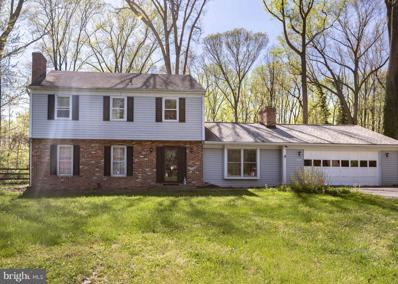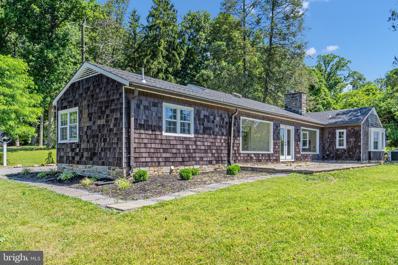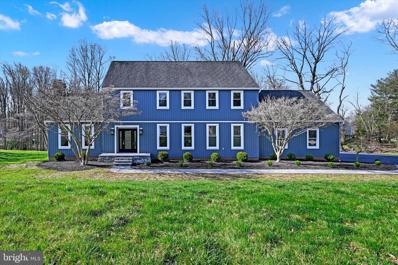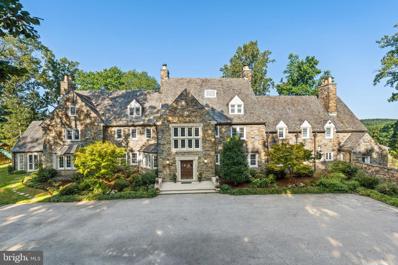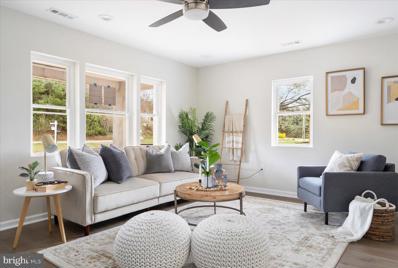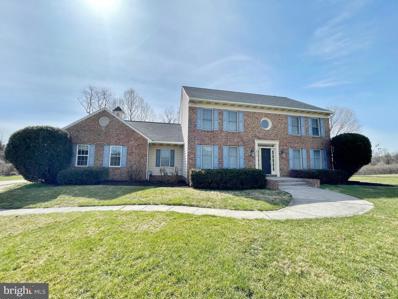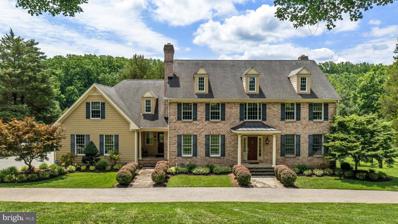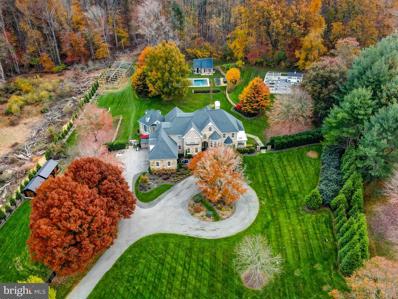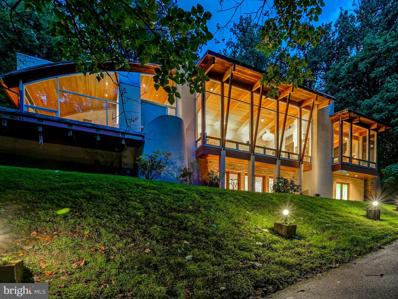Phoenix MD Homes for Sale
$2,050,000
12605 Dulaney Valley Road Phoenix, MD 21131
- Type:
- Single Family
- Sq.Ft.:
- 7,230
- Status:
- NEW LISTING
- Beds:
- 6
- Lot size:
- 8 Acres
- Year built:
- 1814
- Baths:
- 6.00
- MLS#:
- MDBC2096872
- Subdivision:
- Phoenix
ADDITIONAL INFORMATION
âSpringfieldâ 12605 Dulaney valley road, the original Pearce homestead built circa. 1800. This remarkable property has been thoughtfully restored and renovated to update the home in every aspect while preserving many of the original details including vintage wood floors, gorgeous moldings, millwork, and original mantels throughout the house. This historic Maryland Manor offers 6 bedrooms and 5 full bathrooms, an amazing main level powder room, a gracious center hall, a formal beautifully appointed living room with a fireplace and a formal dining room with a fireplace with paneled fireplace wall and built in bookcases. The gourmet professional grade kitchen has built in brick oven, large kitchen island, furniture grade cabinetry, stainless appliances, and a commercial grade gas oven with a 10-burner stove top. The kitchen opens to a comfortable family room with a wet bar with beverage refrigerators, a fireplace with a wood stove, and a door leading out to the covered patio with a stone firepit and sweeping views of the lawns and stream at the rear of the property. The upper-level primary bedroom suite boasts a fireplace, huge walk-in closet and dressing room, a primary full bathroom with a stand-alone shower with rainfall shower head, and laundry facilities. There are also 5 additional bedrooms and 4 more full bathrooms, an additional washer and dryer, and a comfortable bright sitting area. The exterior features are exceptional as well. There is an attached 3 car garage through a Porte-Cochere, paved driveway for additional multiple car parking, a stunning rear covered patio, a hot tub, a fire pit, an original stone smoke house and a stream that runs across the rear of the property. The property is comprised of 3 contiguous parcels for a total of 8 acres. The county zoning on the 2.5-acre parcel would allow for the possibility of an building site for an additional residence, tenant house etc. The buyers are responsible for investigating the feasibility of an additional building site as the sellers have never obtained information regarding the lot.
- Type:
- Single Family
- Sq.Ft.:
- 2,252
- Status:
- NEW LISTING
- Beds:
- 4
- Lot size:
- 1.05 Acres
- Year built:
- 1984
- Baths:
- 3.00
- MLS#:
- MDBC2097542
- Subdivision:
- Merrymans Mill
ADDITIONAL INFORMATION
Welcome to this stunning 4 bedroom, 2 full and 1 half bathroom colonial home located in the desirable community of Merrymans Mill. Nestled on a 1 acre lot, this home offers the perfect blend of indoor and outdoor living. The main level boasts hardwood floors, a modern eat-in kitchen featuring granite countertops, a welcoming fireplace with pellet stove insert. Enjoy serene views from the screened-in porch overlooking the private backyard! Upstairs, discover hardwood floors throughout, a spacious primary suite with an updated luxurious bathroom which features dual sinks and a walk in shower. There are three additional bedrooms each offering comfort with ceiling fans. The fully finished lower level offers an entertainment area and additional office space. Other notable features include replacement windows, whole house reverse osmosis system, a new stone walkway, generator rough in and professional landscaping.
$689,000
35 Glenbrook Drive Phoenix, MD 21131
- Type:
- Single Family
- Sq.Ft.:
- 2,516
- Status:
- NEW LISTING
- Beds:
- 4
- Lot size:
- 1.8 Acres
- Year built:
- 1976
- Baths:
- 3.00
- MLS#:
- MDBC2097544
- Subdivision:
- Blenview
ADDITIONAL INFORMATION
Rarely available in Phoenix! Major kitchen remodel with custom counters, tile backsplash, gourmet appliances and large butler pantry. Family room addition with built ins, dry bar, custom blinds and bright large windows. Breakfast room with French doors leading to private, large Trex deck overlooking large private, flat backyard. 4 large bedrooms upstairs including primary en-suite renovated bathroom with large walk-in closet. 2 car garage featuring entrance to custom mudroom with built-in cubbies and storage and separate laundry room. Basement has a rec room and tremendous storage. Convenient to Towson, yet quiet and secluded. This home truly offers it ALL!
- Type:
- Single Family
- Sq.Ft.:
- 1,849
- Status:
- Active
- Beds:
- 4
- Lot size:
- 0.84 Acres
- Year built:
- 1955
- Baths:
- 2.00
- MLS#:
- MDBC2097226
- Subdivision:
- None Available
ADDITIONAL INFORMATION
Do not let this one slip by! Large and cozy brick front Cape Cod with lots of leveled yard and parking space. As you enter, be greeted by the ample living with cozy bay window and fireplace. As you continue to tour, find the separate dining room which will lead you directly to the fully equipped kitchen. From here, either walk into the very large and opened family room with outdoor access and a bay window that overlooks the front yard or take a few steps and walk into the recreational room that can easily be used as an office, library room, gym, children's playroom, in-law suite or your small business as it offers a separate entrance. Continue on the main level and you will find 2 spacious bedrooms with an unfinished bathroom (perfect for you to finish!). Ascend to the second level and you will find 2 additional bedrooms with a full bathroom. The unfinished basement can be used as storage space or finish for additional living space. So much potential! Definitely a must see.
$825,000
3 Prairie Court Phoenix, MD 21131
- Type:
- Single Family
- Sq.Ft.:
- 3,877
- Status:
- Active
- Beds:
- 4
- Lot size:
- 3 Acres
- Year built:
- 1989
- Baths:
- 3.00
- MLS#:
- MDBC2094608
- Subdivision:
- Phoenix
ADDITIONAL INFORMATION
Nestled within the community of Old York Manor, 3 Prairie Court offers a country setting with all the convenience of proximity to shops, restaurants, and commuting byways. This four-bedroom cedar-sided contemporary sits on three acres and boasts a fenced back yard perfect for dogs. Paths and gardens delight at every turn. Inside, find soaring ceilings, updated luxurious baths, and open kitchen leading to a breakfast room and overlooking the family room, and four levels of finished space. Well-designed and well maintained. Natural light lingers in each room. Upstairs find four bedrooms and two renovated baths. The primary bedroom is huge and easily fits a king-sized bed, dressers and more. And the primary bath will make you think you are at the spa--soothing and inviting. A huge three-bay garage offers workshop and storage space as well as a place for your vehicles. Freshly painted inside 2024. Hardwoods refinished 2024. New Roof installed 2024. No HOA. You'll love living here. I sold this home to the seller 25 years ago and he has loved every minute.
- Type:
- Single Family
- Sq.Ft.:
- 3,310
- Status:
- Active
- Beds:
- 3
- Lot size:
- 2.96 Acres
- Year built:
- 1988
- Baths:
- 4.00
- MLS#:
- MDBC2095140
- Subdivision:
- Phoenix
ADDITIONAL INFORMATION
Meticulously Maintained 3 Bedroom 3.5 Bath Colonial on 3 acres in Phoenix. Beautifully Landscaped. Peaceful and Private. Circular Driveway. Abundant Wildlife. Gorgeous 4 Season Views. Bright and Sunny with Oversized Windows. Updated Kitchen and Baths. Hardwood Floors, Ceramic Tile, Granite Countertops, Stained Glass Light Fixtures, Brick Heatilator Fireplace, Franklin Stove, Ceiling Fans, Central Vacuum System, Anderson Double Pane Windows, Pella Double Pane Exterior French Doors, Architectural Shingles, Cedar Storage Closets, ADT Central Alarm System, Ring Doorbell, Two Car Garage, Attached Riding Mower/Utility Shed, Abundant Parking. One Thousand Square Feet of Finished Basement With Private Living Area, Full Bath, Family Area, Wet Bar, Mini Fridge and Outside Access. 26 Foot Newly Refurbished Deck Including 12' X 12" Screened Porch with Skylights, Stereo System, and TV. Can Be Purchased Fully Furnished. Great Amenities! Great Location! Comfortable and Cozy! Could Not Be Duplicated for This Price! Extraordinary Value in Phoenix!
$1,300,000
14102 Phoenix Road Phoenix, MD 21131
- Type:
- Single Family
- Sq.Ft.:
- 6,843
- Status:
- Active
- Beds:
- 5
- Lot size:
- 3 Acres
- Year built:
- 1990
- Baths:
- 7.00
- MLS#:
- MDBC2094992
- Subdivision:
- Northcote
ADDITIONAL INFORMATION
Just minutes from Hunt Valley, nestled in the most convenient and highly coveted pocket of the Hereford Zone, awaits this very special find. Sited on the most picturesque 3-acre lot in the enclave of Northcote, this stately custom-built traditional is everything youâve been searching for. Surrounded in lush landscaping and a rainbow of ever blooming colors, this is a true âfeel good propertyâ from the moment you arrive. Step inside to a timeless and sought-after floor plan; the perfect blend of traditional flow and todayâs desired open concept. Feel uplifted by the incredible natural light with oversized Pella windows and perfect southern exposure. Stunning great room with statement ceiling opens to custom kitchen and flows perfectly to private backyard sanctuary. First floor office with rich built-ins, fireplace and the most striking window looking out to greenery. Main level primary with lux spa-like bath and direct connection outside. Step upstairs to a spacious second level with three well-proportioned bedrooms and two bathrooms. A surprise third floor suite is the ideal bonus space to fit any need. Step down to finished lower level with recreation space, wet bar and tons of storage. Walk outside and feel immersed in nature. A truly special piece of land with stunning mature plantings. Completed with a picturesque carriage house with unfinished second floor and endless possibilities. Discover a lifestyle where total convenience melds with the serenity of nature. This is exactly what youâve been waiting for, just in time for Summer. Cultivate your existence. The art of uniting human and home.
- Type:
- Single Family
- Sq.Ft.:
- 5,129
- Status:
- Active
- Beds:
- 10
- Lot size:
- 1.29 Acres
- Year built:
- 1962
- Baths:
- 6.00
- MLS#:
- MDBC2094784
- Subdivision:
- Jackson Ridge
ADDITIONAL INFORMATION
VIRTUAL TOUR: https://real.vision/14331-old-york-road PROPERTY CAN BE USED FOR HOME BUSINESS LIKE ASSISTED LIVING ETC. STUNNING AND SPACIOUS BRICK FRONT COLONIAL FEATURING 10 BEDROOMS AND 5.5 BATHROOMS SITTING ON A 1.29 ACRES LOT IN THE CONVENIENT JACKSON RIDGE. WHILE YOU LIVE IN THE MAIN HOUSE YOU CAN ENJOY 3 SOURCES OF RENTAL INCOME WHICH ARE THE IN-LAW SUITE, 2-BEDROOM APARTMENT AND A STUDIO APARTMENT This house is fully renovated and sits on a very peaceful secluded 1.29 acres lot.
- Type:
- Single Family
- Sq.Ft.:
- 2,384
- Status:
- Active
- Beds:
- 4
- Lot size:
- 1.13 Acres
- Year built:
- 1966
- Baths:
- 3.00
- MLS#:
- MDBC2094118
- Subdivision:
- Summer Hill
ADDITIONAL INFORMATION
Welcome to your spacious retreat nestled in the heart of Phoenix's coveted Summer Hill neighborhood. This charming colonial boasts 4 bedrooms, 2.5 baths, and sits proudly on over an acre of lush land. As you step inside, you're greeted by the timeless elegance of hardwood floors that grace the main level. Entertain guests in the formal living and dining rooms, or gather in the open-concept kitchen, seamlessly flowing into the large family room. With a cozy fireplace and cathedral, beamed ceilings, this space exudes warmth and comfort. Upstairs you will find the primary ensuite, three secondary bedrooms and an additional full bath. The unfinished basement offers ample storage space or the opportunity to customize and create your dream retreat. Step outside to your rear deck, overlooking the expansive flat backyard â perfect for outdoor gatherings and play. Nestled on a tranquil street within the community, this home awaits its next discerning owner. Take advantage of the optional community pool with a membership and enjoy the peace of mind knowing that a new 1000-gallon propane tank leased from Great Valley Propane, a new well pump, UV system, and updated appliances, including a stove, refrigerator, washer, and dryer, have been recently installed. Plus, a brand-new propane furnace installed in 2024. With a voluntary neighborhood association fee of just $60/year, this is an opportunity not to be missed. Schedule your showing today and make this haven your own! The property shows well and being sold in "as is" condition.
$669,999
2507 Garsden Court Phoenix, MD 21131
- Type:
- Single Family
- Sq.Ft.:
- 3,291
- Status:
- Active
- Beds:
- 3
- Lot size:
- 1.73 Acres
- Year built:
- 1958
- Baths:
- 2.00
- MLS#:
- MDBC2093186
- Subdivision:
- Summer Hill
ADDITIONAL INFORMATION
This beautifully fully renovated single-family home is nestled on a stunning lot spanning 1.73 acres, offering a serene and private retreat. Adorned with charming cedar shingles on the exterior, this residence boasts timeless elegance and modern luxury. Step inside to discover an abundance of natural light flooding through the huge picture windows, framing captivating views of your expansive property. The back of the home presents breathtaking reservoir views, creating a tranquil backdrop for everyday living. The heart of this home is the spacious kitchen, featuring high-end finishes such as quartz countertops and state-of-the-art stainless steel (SLS) appliances. Whether you're a culinary enthusiast or love to entertain, this kitchen is sure to impress. Throughout the home, you'll find beautiful new flooring that complements the contemporary design and enhances the overall ambiance. Every detail has been meticulously crafted to create a harmonious blend of style and functionality. Outside, the vast lot offers endless possibilities for outdoor activities, gardening, or simply unwinding in nature's embrace. Imagine enjoying morning coffee on your deck or hosting gatherings in the expansive backyard, all while relishing the peaceful surroundings. Don't miss the opportunity to make this exquisite property your own and experience the ultimate in modern living combined with natural beauty. Schedule your showing today!
$1,249,000
2128 Highland Ridge Drive Phoenix, MD 21131
- Type:
- Single Family
- Sq.Ft.:
- 4,896
- Status:
- Active
- Beds:
- 6
- Lot size:
- 1 Acres
- Year built:
- 1988
- Baths:
- 5.00
- MLS#:
- MDBC2091714
- Subdivision:
- Highlands Hunt Valley
ADDITIONAL INFORMATION
Welcome to luxury living in the sought-after Highlands Hunt Valley community! This fully renovated property boasts 6 bedrooms, 3 full, 2 half baths. Situated at Hunt Valley Golf Club, overlooking greenery and hiking trails. Featuring brand-new kitchen, luxurious bathrooms, new HVAC system, new windows, new floors, new carpet. Fully finished basement w/ two bedrooms, 1. 5 baths, club room, bonus room, and a kitchenet. Perfect for entertainment! This home offers the perfect blend of comfort and sophistication. Don't miss out on this rare opportunity - schedule your showing today!
$5,150,000
12600 Jarrettsville Pike Phoenix, MD 21131
- Type:
- Single Family
- Sq.Ft.:
- 13,242
- Status:
- Active
- Beds:
- 13
- Lot size:
- 6.8 Acres
- Year built:
- 1928
- Baths:
- 14.00
- MLS#:
- MDBC2092134
- Subdivision:
- Loch Raven
ADDITIONAL INFORMATION
The Wynddon Estate, having recently undergone an extensive renovation, provides historic charm coupled with custom conveniences to delight even the most discerning buyer. Overlooking Loch Raven Reservoir, 18,000 square feet of unparalleled luxury awaits its newest residents. The color palate, finishes, and meticulous craftsmanship make this one-of-a-kind estate a true masterpiece. Enter the reimagined foyer and let oneâs eyes drift past the sitting room though the French doors to breathtaking views of the grounds & Loch Raven. A formal dining room, seating over 20, leads into a the terrace or renovated kitchen: complete with breakfast room, butlerâs pantry, and walk-in storage. Gather with friends and family to enjoy the taste of fresh fruits, spices, and vegetables compliments of an organic garden. Wonder through the sunroom, observatory, or rose garden and revel in the beauty of the countryside. Or spend evenings in the family room soaking in the sunset and listening to the wood fire crackle while the light dances on the koi ponds and slate surround pool. Every improvement was carefully thought out to seamlessly blend with the historic charm and ensure this legacy property stays timeless. Take the grand staircase or elevator upstairs to tastefully updated bedrooms. The primary suite has a newly built oversized dressing room, enlarged marble laden primary bath, and sitting room elevated with reading corners and day beds. Past the two-story foyer and gallery find seven additional bedrooms, all with ensuite or attached bathrooms. The top floor features more flex rooms along with the recreation room, set up with pool table, movie theater, and extra space for any family activity or entertaining. The basement has been remodeled to include additional storage, fully equipped home gym, and entertainment room. No true estate is complete without a wine cellar and wet bar ideal for parties or wine tastings. Not to be outdone by the interior masterpiece, The Wynddon Estate truly shines outside. Lavender hedges reminiscent of the French countryside guide guests past a dedicated flower garden down to the pool escape. Ready in time for summer evenings, enjoy the spectacular sunsets glistening over the water from the covered gazebo or stone terrace. The beauty abounds throughout every room in the home and within every acre on the property. Whether entertaining, enjoying a quiet evening by the fire with family or exploring the natural landscape of the grounds, find an unparalleled escape at the Wynddon Estate.
- Type:
- Single Family
- Sq.Ft.:
- 1,536
- Status:
- Active
- Beds:
- 4
- Lot size:
- 0.52 Acres
- Year built:
- 1957
- Baths:
- 2.00
- MLS#:
- MDBC2091194
- Subdivision:
- Phoenix
ADDITIONAL INFORMATION
Welcome to this stunning rancher at 3007 Papermill Rd., conveniently located just minutes from four corners & blue ribbons schools. This property has undergone a complete top-to-bottom renovation, with all necessary permits in place. Featuring four bedrooms and two full bathrooms, this home offers LVP flooring on main floor, recessed lighting, a custom kitchen with stylish blue cabinets, quartz countertops, and stainless steel appliances. The breakfast bar seamlessly flows into the kitchen and dining room combo, perfect for entertaining. The primary main floor bedroom boasts a stunning custom tile shower, offering a luxurious touch. Spacious bedrooms sizes with carpet and custom tile work in the baths. The lower level has a walk-out, & is flooded with natural light, and has great potential as a family room or 4th bedroom/office. Don't miss the chance to make this beautifully renovated rancher yours!
- Type:
- Single Family
- Sq.Ft.:
- 3,426
- Status:
- Active
- Beds:
- 4
- Lot size:
- 1.54 Acres
- Year built:
- 1988
- Baths:
- 3.00
- MLS#:
- MDBC2090780
- Subdivision:
- Stansbury
ADDITIONAL INFORMATION
Single Family Home located in Stansbury Community features 4 Bedrooms, 2 Full and 1 Half Bathrooms. Large Family Room with a Fireplace and an access to a Big Deck great for outside activities. Kitchen with a breakfast nook for a daily dining. Separate Formal Dining Room and a Large Living Room. Primary Suite features large bedroom with a Walk-In Closet and bathroom with a jacuzzi and separate shower. Finished Lower Level with a walkout can be used as a Play or an Exercise Room. Unfinished part with Ample Storage Space. 2 Car garage and driveway with additional parking space. New Carpets, Freshly Painted, New Roof, Repaired Chimney. Quiet location. **** THIS PROPERTY IS NOT FOR RENT. IF YOU SEE A RENTAL LISTING IT IS A FRAUD****
$1,498,000
13604 Jarrettsville Pike Phoenix, MD 21131
- Type:
- Single Family
- Sq.Ft.:
- 6,875
- Status:
- Active
- Beds:
- 4
- Lot size:
- 5.23 Acres
- Year built:
- 2009
- Baths:
- 5.00
- MLS#:
- MDBC2083134
- Subdivision:
- Phoenix
ADDITIONAL INFORMATION
Situated in the picturesque Phoenix community, this home boasts an exceptional blend of luxury, comfort and tranquility. Custom built by Hagan and Hamilton, this meticulous 4 bedroom, 4/1 bath home is set on 5.23 beautifully landscaped acres close to the Loch Raven watershed. The exterior is a striking combination of brick and Hardiplank siding, creating a timeless aesthetic. Guests enter at the covered front portico, supported by classic columns, leading into a 2-story foyer with a classic staircase. The space opens into a cozy study, an elegant formal dining room with a fireplace, and a well-appointed kitchen. The family room, anchored by a wood-burning fireplace on a raised hearth, establishes a warm, inviting atmosphere. It seamlessly transitions into the gourmet kitchen, featuring custom cabinets, granite counters, and a spacious breakfast area that opens to a large, covered porch overlooking the expansive backyard. A butler's pantry, matching the kitchen's style, services the dining room, adding additional convenience. The main level is completed by a laundry room, mudroom, powder room, and a 3-car garage, ensuring functionality and ease. The second level features the primary suite, with its spa-like bath, offering a sumptuous retreat. This level also includes a 40-foot finished bonus room, providing versatile space for various activities, three additional large bedrooms and two baths. The walk-out lower level is an entertainer's dream, totally renovated in 2017, featuring a recreation room with a fully equipped wet bar/kitchenette and a full bath. This area is perfect for hosting gatherings or enjoying leisurely evenings. Luxury living in a sylvan setting, offering a perfect blend of elegance, comfort, and functionality. The home's thoughtful design and high-quality finishes create an environment that is both tasteful and welcoming in a wonderful location.
$2,395,000
15 Starlight Farm Drive Phoenix, MD 21131
- Type:
- Single Family
- Sq.Ft.:
- 6,900
- Status:
- Active
- Beds:
- 5
- Lot size:
- 3.81 Acres
- Year built:
- 1995
- Baths:
- 5.00
- MLS#:
- MDBC2082756
- Subdivision:
- None Available
ADDITIONAL INFORMATION
Price Refinement with a motivated seller. Stylish yet traditional with complete privacy and a Hamptons style pool in Hunt Valley. Perfectly sited on a picturesque and private 3.8 acres, you get the feeling of living in the country, surrounded by nature and beauty, but actually you are 2.5 miles away from Hunt Valley Towne Centre and I-83. This property has been meticulously renovated and maintained by the current owner over the past seven years. No expense has been sparred. From the custom 12 foot entry doors, all the way back to the salt water pool that underwent a complete restoration in 2021 by Lothorian. The quality is clear and obvious. The primary suite was just completely reimagined and the attention to detail is striking, and includes handmade custom wallpaper, Calcutta Gold marble wood burning fireplace, reclaimed wood beams in the ceiling, and a wet bar complete with a Sub-Zero mini fridge. The bathroom exudes a feeling of calm and is like a spa in a 5 star hotel. It includes heated floors, two additional heaters in the ceiling, a gorgeous wall of stone in the double shower, complete with " the real " rain shower. The entire suite is controlled by Brilliant Smart Lighting System and the custom features and finishes are exceptional and have to be seen to be understood. The gourmet kitchen features an oversized island with built in storage, and Sub-Zero and Thermador appliances throughout. Adjacent to the kitchen is a sunroom with gorgeous and peaceful views of the property, and wood beams curated from Pinehurst Country Club. The grounds here are breathtaking, highlighted by the heated, saltwater pool with an automatic cover, and a C.E. Wheeler designed pool house, complete with a kitchenette, bathroom, and outdoor heated shower. There is a magical enclosed garden with 32 raised beds, each with individual irrigation. A fully fenced pasture that is ideal for animals, livestock, dogs, or an orchard. Custom fire pit, outdoor stereo system, 20 security cameras, and extensive exterior lighting and irrigation systems. Attached garage space for five vehicles, includes two car lifts. And finally, the property backs directly to the Gunpowder Park and is within walking distance to the NCR trail. This is a sophisticated estate property with style and elegance, yet warm and inviting. It is special. Please come visit and experience it for yourself.
$750,000
13333 Redcoat Lane Phoenix, MD 21131
- Type:
- Single Family
- Sq.Ft.:
- 5,742
- Status:
- Active
- Beds:
- 3
- Lot size:
- 4.59 Acres
- Year built:
- 1998
- Baths:
- 4.00
- MLS#:
- MDBC2073846
- Subdivision:
- Valley North
ADDITIONAL INFORMATION
Public Remarks: Auction Property. ONLINE AUCTION ONLY! In Cooperation with Alex Cooper Auctioneers. LIST PRICE IS OPENING BID AT THE ONLINE ONLY AUCTION. Sale To Be Held On Auctioneerâs Website. Bidding begins Saturday, June 1st & ends Thursday, June 6th, 2024 @ 12:00 PM. **Available to preview at open houses Saturday May 18th 12:00-1:00, Saturday May 25th 12:00-1:00 and Saturday June 1st 12:00-1:00. See auctioneer's website for broker participation agreement and additional info. Pre Auction offers considered. Welcome home across the bridge to the Patrick Sutton designed Estate "Albedo" which bathes in beautiful reflected moonlight. This true sanctuary from stress encompasses 4.59 acres of private mostly wooded land with mature trees, two streams , a 20 ft cascading waterfall and a small swimming hole above the main waterfall. Once inside the 5000+ square foot contemporary home you will find large expanses of south facing infrared and ultraviolet reflective glass connecting you to the nature around you. The generous main living area features a dramatic exposed beam ceiling, marble tiles, a fireplace, two built in china closets, a heated coat closet and a butlerâs pantry. The made for entertaining chefs kitchen boasts another fireplace, built in bookcases, top appliances, a breakfast bar, built in storage and kitchen door access to the 32 ft semi-circular custom tiled patio with a built in GE Monogram 4ft grill with rotisserie. The first floor primary suite includes another fireplace, two walk in closets, separate bathroom vanities, a steam shower/closet, jacuzzi soaking tub and a private exterior Tiger Wood deck with a built in jacuzzi hot tub. The floating red oak stairway accesses the second floor containing a sizable sitting room area and two large adjoining bedrooms with incredible natural light and an abundance of closets and storage. Travel downstairs to the grand, walk out family room with a fireplace, built in bar, marble tile, full bath, an enclosed wine cellar insulated from the house, tons of storage and a workshop/possible 4th bedroom with walk out french doors. This masterpiece, once featured in Baltimore Homes magazine has three separate Trane heating/air conditioning systems with Honeywell electrostatic air cleaners, a natural gas powered Kohler whole house generator, plumbing for gas conversion of fireplaces, a home security system and a curved rail steel and concrete beam bridge which crosses the Dulaney Valley Branch stream taking you from your private driveway to your incredible personal oasis. Exclusive and secluded yet located just minutes to shopping and major highways this home has it all
© BRIGHT, All Rights Reserved - The data relating to real estate for sale on this website appears in part through the BRIGHT Internet Data Exchange program, a voluntary cooperative exchange of property listing data between licensed real estate brokerage firms in which Xome Inc. participates, and is provided by BRIGHT through a licensing agreement. Some real estate firms do not participate in IDX and their listings do not appear on this website. Some properties listed with participating firms do not appear on this website at the request of the seller. The information provided by this website is for the personal, non-commercial use of consumers and may not be used for any purpose other than to identify prospective properties consumers may be interested in purchasing. Some properties which appear for sale on this website may no longer be available because they are under contract, have Closed or are no longer being offered for sale. Home sale information is not to be construed as an appraisal and may not be used as such for any purpose. BRIGHT MLS is a provider of home sale information and has compiled content from various sources. Some properties represented may not have actually sold due to reporting errors.
Phoenix Real Estate
The median home value in Phoenix, MD is $531,300. This is higher than the county median home value of $242,700. The national median home value is $219,700. The average price of homes sold in Phoenix, MD is $531,300. Approximately 88.75% of Phoenix homes are owned, compared to 5.46% rented, while 5.79% are vacant. Phoenix real estate listings include condos, townhomes, and single family homes for sale. Commercial properties are also available. If you see a property you’re interested in, contact a Phoenix real estate agent to arrange a tour today!
Phoenix, Maryland 21131 has a population of 7,426. Phoenix 21131 is more family-centric than the surrounding county with 40.61% of the households containing married families with children. The county average for households married with children is 29.92%.
The median household income in Phoenix, Maryland 21131 is $124,792. The median household income for the surrounding county is $71,810 compared to the national median of $57,652. The median age of people living in Phoenix 21131 is 45.4 years.
Phoenix Weather
The average high temperature in July is 89.3 degrees, with an average low temperature in January of 26 degrees. The average rainfall is approximately 44.4 inches per year, with 28.6 inches of snow per year.
