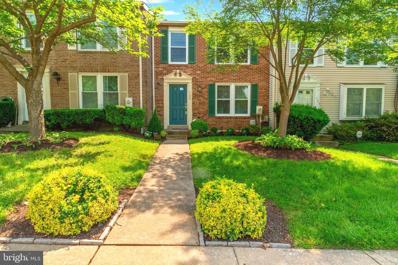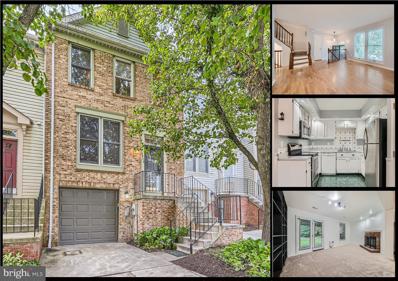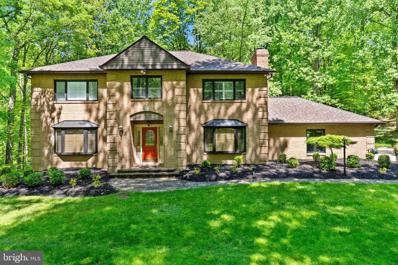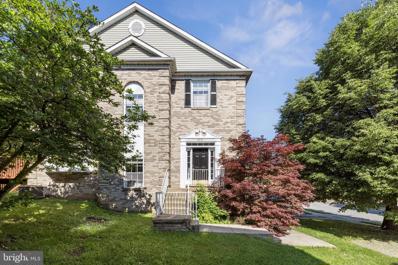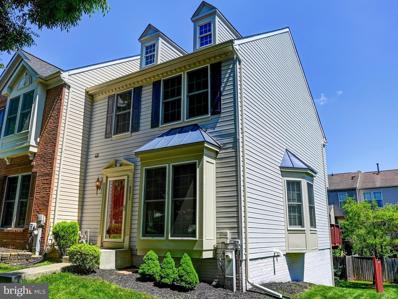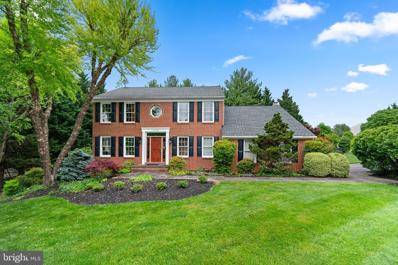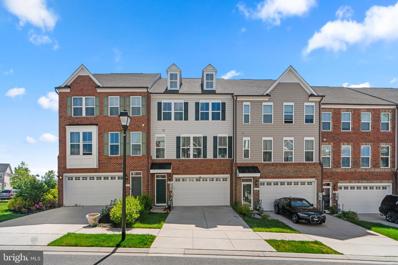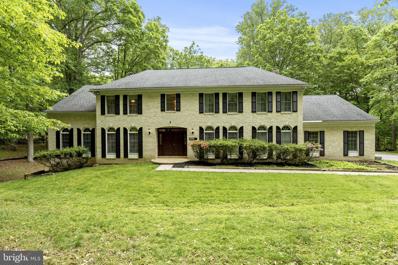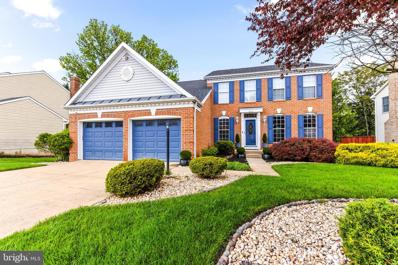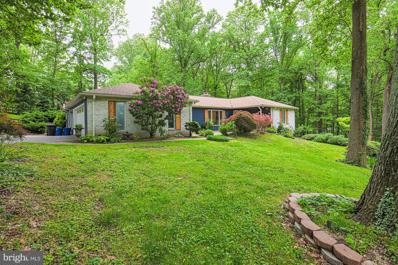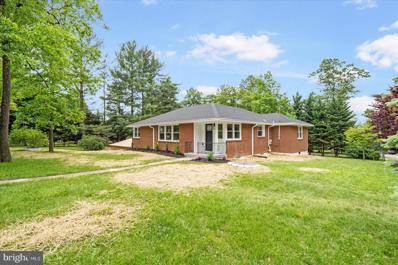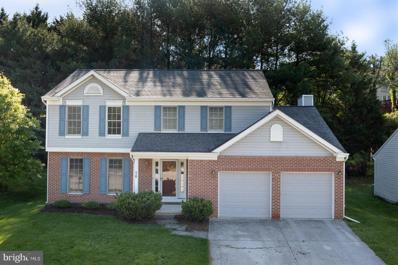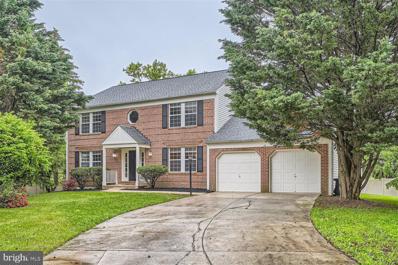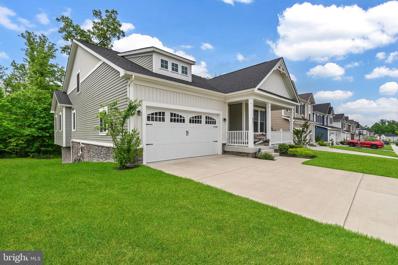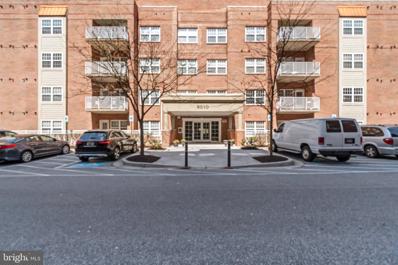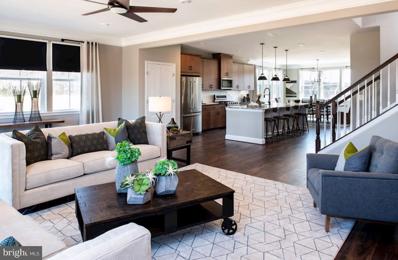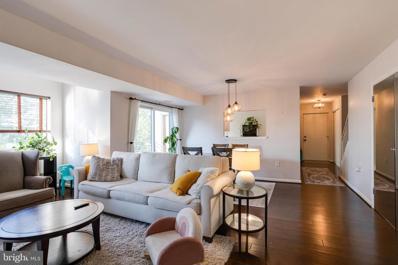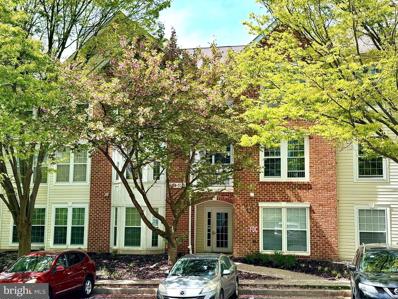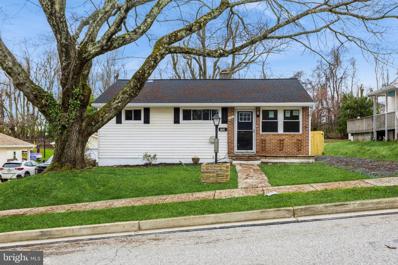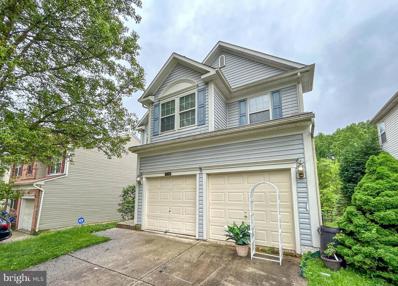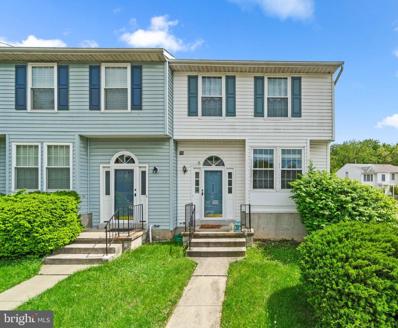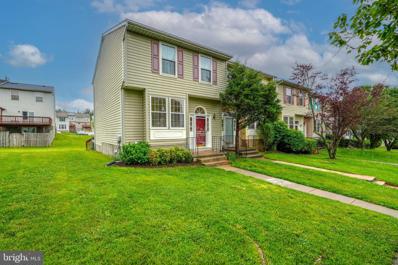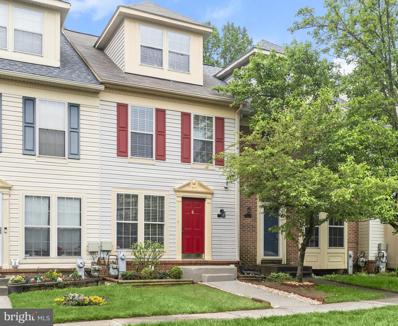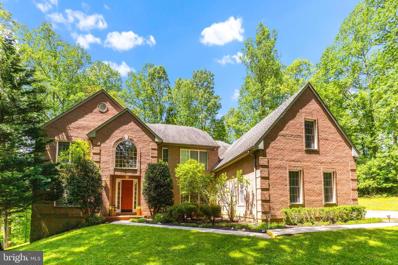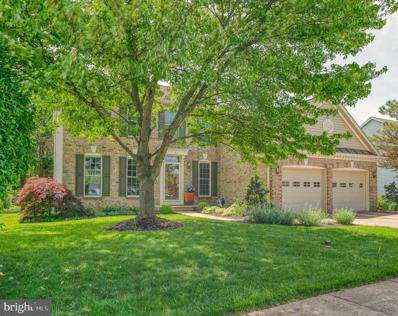Owings Mills MD Homes for Sale
- Type:
- Single Family
- Sq.Ft.:
- 1,820
- Status:
- NEW LISTING
- Beds:
- 3
- Lot size:
- 0.04 Acres
- Year built:
- 1985
- Baths:
- 4.00
- MLS#:
- MDBC2097752
- Subdivision:
- Queen Anne Village
ADDITIONAL INFORMATION
Welcome to this impeccably maintained townhome located in the desirable Queen Anne Village of Owings Mills! This home boasts 3 bedrooms in the upper level and a versatile 4th guest/office room with a large den on the lower level. With 2 full bathrooms and 2 half bathrooms, there's a bathroom conveniently located on every floor. The main level features a spacious living room and a separate dining area with French doors leading to a large deck, perfect for gatherings and entertaining. The kitchen is equipped with ample cabinets and lots of counter space, including a breakfast bar. The master bedroom offers a large walk-in closet and a full bathroom. Natural light floods the entire house, including the basement, creating a warm and inviting atmosphere. Community amenities are right across the street and include a pool, tennis courts, and a playground. The court provides plenty of parking and the HOA fee covers the house water bill. Located just minutes from 695, this home offers convenient access to numerous restaurants, stores, and professional services, while still providing peace and tranquility within a beautiful community. This house is MOVE-IN ready! Donât miss out on this fantastic opportunity!
- Type:
- Single Family
- Sq.Ft.:
- 1,976
- Status:
- NEW LISTING
- Beds:
- 3
- Year built:
- 1990
- Baths:
- 3.00
- MLS#:
- MDBC2097728
- Subdivision:
- McDonogh Township
ADDITIONAL INFORMATION
Rarely available extra large garage townhome in the desirable Garrison / Owings Mills community of Coach House at McDonogh. Gleaming hardwood floors in the living room & dining room. Eat-in kitchen with pantry and separate breakfast room. Very spacious rear deck, with walk-down steps, to the level backyard. All 2nd level bedroom & hallway carpeting is brand new (2024). Freshly painted throughout the entire house (2024). Primary bedroom features private full bathroom, separate vanity area & walk-in closet! Fully finished basement family room with built-in shelves & a wood burning fireplace. Level walkout doors to the backyard. Separate laundry room with full size washer & dryer. Garage entry comes in through the lower level family room. Updated heating & cooling system, replaced in 2020. Kitchen oven 2018, microwave 2015.
- Type:
- Single Family
- Sq.Ft.:
- 3,246
- Status:
- NEW LISTING
- Beds:
- 5
- Lot size:
- 3.71 Acres
- Year built:
- 1985
- Baths:
- 4.00
- MLS#:
- MDBC2097306
- Subdivision:
- Valley Heights
ADDITIONAL INFORMATION
Your New Home awaits! This Meticulously Maintained All Brick Home on nearly 4 acres has everything you have been dreaming of. Conveniently tucked away yet just minutes to 695 and other Main corridors . Hardwood Floors throughout the main level. Custom interior Privacy Shades throughout Boasting 5 spacious bedrooms and 3.5 Bathrooms .A True Cooks Kitchen featuring Viking Appliances ,granite countertop ,abundant cabinetry and counter space. The family room has its own refrigerator and Ice maker. After a busy day, Relax in the Hot Tub in your all weather Recreation room. The Principal Bedroom suite will please everyone, abundant closet space and a Bathroom to get lost in. For your 4 legged friend there is even a walk-in shower. Also a Propane Powered Backup Generator system . This is a must see! Come with checkbook in hand
- Type:
- Townhouse
- Sq.Ft.:
- 2,266
- Status:
- NEW LISTING
- Beds:
- 3
- Lot size:
- 0.09 Acres
- Year built:
- 1994
- Baths:
- 4.00
- MLS#:
- MDBC2097260
- Subdivision:
- Lyons Gate
ADDITIONAL INFORMATION
FOR SALE AS-IS!!! Elegant Colonial Townhouse in Tranquil Neighborhood Welcome to this exquisite 3-bedroom, 3.5-bathroom colonial townhouse, perfectly situated in a serene and family-friendly neighborhood. With its classic design and modern amenities, this home offers three spacious levels of comfortable and elegant living. **Main Level:** Step into a welcoming semi-open floor plan that effortlessly blends living, dining, and kitchen spaces. The living area is bathed in natural light from large windows, highlighting the gleaming hardwood floors and sophisticated finishes that flow throughout the home. **Kitchen:** The heart of the home is the beautiful kitchen, equipped with modern appliances, granite countertops, ample cabinetry, and a convenient breakfast bar. This well-appointed space is perfect for both everyday meals and entertaining guests. **Upper Levels:** The upper level features three generously sized bedrooms, each with ample closet space and large windows. The master suite is a luxurious retreat, complete with a spacious en-suite bathroom featuring dual vanities, a soaking tub, and a separate shower. Additional bathrooms on this level ensure comfort and convenience for family and guests. **Lower Level:** The finished basement offers additional living space, perfect for a home office, gym, or recreation room, with the exception of the utility room. A full bathroom on this level adds to the home's functionality, making it ideal for accommodating guests or extended family. **Outdoor Space:** Step outside to the back deck, an ideal spot for outdoor dining, morning coffee, or simply enjoying the tranquil surroundings. The deck overlooks a well-maintained yard, providing a private oasis for relaxation and outdoor activities. **Additional Features:** - Attached garage providing secure parking and extra storage - Classic colonial architectural details enhancing curb appeal - Located in a quiet neighborhood, ensuring peace and privacy - Proximity to excellent schools, with an elementary school just a 3-minute walk away This townhouse is more than just a home; itâs a lifestyle offering a perfect blend of elegance, comfort, and convenience. Donât miss the opportunity to make this beautiful property your own. Schedule a showing today and discover all that this charming home has to offer!
- Type:
- Townhouse
- Sq.Ft.:
- 1,762
- Status:
- NEW LISTING
- Beds:
- 3
- Lot size:
- 0.08 Acres
- Year built:
- 1995
- Baths:
- 3.00
- MLS#:
- MDBC2096504
- Subdivision:
- Owings Mills Newtown
ADDITIONAL INFORMATION
WELCOME TO THIS FABULOUS END OF GROUP TOWNHOME WITH MANY UPDATES INCLUDING GAS LENOX FURNACE, AIR CONDITIONER & HOT WATER HEATER REPLACED 2023. ROOF WAS ALSO RECENTLY REPLACED. THIS HOME HAS AN OPEN FLOOR PLAN WITH CATHEDRAL CEILINGS & BEAUTIFUL LUXURY VINYL FLOORING THROUGHOUT WHICH ADDS FOR EASY MAINTENANCE. THE LARGE KITCHEN COMPLETE WITH STAINLESS APPLIANCES IS A CULINARY ENTHUSIAST'S DREAM PROVIDING AMPLE SPACE FOR MEAL PREPARATION & HOSTING GATHERINGS. THE SPACIOUS DECK OFF THE KITCHEN IS PERFECT FOR OUTDOOR DINING & RELAXATION. THE PRIMARY BEDROOM HAS VAULTED CEILINGS, A PRIVATE BATH PLUS A WALK-IN CLOSET. ENJOY ENTERTAINING IN YOUR WALKOUT LOWER-LEVEL FAMILY ROOM WITH SLIDERS TO THE PARTIALLY FENCED REAR YARD. RECREATION FEE IS $20.57 A MONTH & INCLUDES THE COMMUNITY POOL. YOU DON'T WANT TO MISS THIS ONE!
- Type:
- Single Family
- Sq.Ft.:
- 3,345
- Status:
- NEW LISTING
- Beds:
- 4
- Lot size:
- 0.5 Acres
- Year built:
- 1989
- Baths:
- 4.00
- MLS#:
- MDBC2093910
- Subdivision:
- Worthington Park
ADDITIONAL INFORMATION
This 3,345 sqft brick front colonial has a perfect blend of classic elegance and modern functionality and features beautiful crown moldings, chair rail trim, and stunning hardwoods. Upon entering the 2-story foyer, you are greeted by a spacious main level that seamlessly flows from one room to the next beginning in a formal living room brightened by a bay window, a formal dining room with a second bay window, and a sleek kitchen. At the heart of the home is the bright and cheery kitchen boasting raised panel white cabinetry, plentiful counter and prep space, a center island with a breakfast bar, stainless steel appliances, and a bay window in the breakfast area overlooking a family room. A versatile space, the generously sized family room can be used for relaxation or entertaining, and hosts a cathedral ceiling, a floor to ceiling brick fireplace surrounded by arched windows, and a large glass slider providing tiered deck access and a panoramic backyard view. Upstairs, 4 well-appointed bedrooms are designed with comfort in mind, including an owner's suite presenting a cathedral ceiling with a drop fan, a walk- in closet, and a remodeled bath with a frameless glass shower with seating, and a corner soaking tub. Downstairs is a rec room, a games area, bonus space, a full bath, storage, and a walkout to a fenced backyard.
- Type:
- Single Family
- Sq.Ft.:
- 2,736
- Status:
- NEW LISTING
- Beds:
- 3
- Lot size:
- 0.05 Acres
- Year built:
- 2016
- Baths:
- 4.00
- MLS#:
- MDBC2093084
- Subdivision:
- None Available
ADDITIONAL INFORMATION
Introducing a beautiful 3-bedroom townhome offering three finished floors of luxurious living. The main level features a gorgeous cream kitchen boasting a large center island with sink and bar-height seating, stainless steel appliances including a gas range and microwave range hood, granite countertops, and an exquisite tile backsplash. Enjoy the inviting open concept floor plan with access to a large deck with pergola, perfect for outdoor entertaining. An office nook off the kitchen and a convenient half bath complete this level, featuring beautiful hardwood floors throughout. Upstairs, discover a full bathroom, a laundry area, and three bedrooms, including the owner's suite with a closet and ensuite bathroom featuring two sinks. The lower level offers versatility with a full bathroom and a media or exercise room with access to the backyard. With a 2-car garage and abundant natural light throughout, this townhome offers the perfect blend of comfort and convenience. Don't miss the opportunity to make this your dream home!
- Type:
- Single Family
- Sq.Ft.:
- 6,178
- Status:
- Active
- Beds:
- 6
- Lot size:
- 2.25 Acres
- Year built:
- 1990
- Baths:
- 5.00
- MLS#:
- MDBC2095200
- Subdivision:
- Waterspout
ADDITIONAL INFORMATION
Welcome to tranquil living on 2.25 acres. This six-bedroom, four-bathroom haven boasts a formal living room and dining room, perfect for entertaining. The expansive open kitchen features a center island, while the rear deck and screened porch offer serene outdoor spaces. Unwind in the primary suiteâs spa-like bath with a steam shower. The partially finished basement provides additional living space, customizable to your needs. Throughout, find hardwood floors and soaring ceilings. Enjoy easy access to amenities, shopping and dining. This residence offers the perfect blend of privacy and convenience, making every day feel like a retreat.
- Type:
- Single Family
- Sq.Ft.:
- 4,264
- Status:
- Active
- Beds:
- 4
- Lot size:
- 0.2 Acres
- Year built:
- 1993
- Baths:
- 4.00
- MLS#:
- MDBC2095502
- Subdivision:
- Owings Meadows
ADDITIONAL INFORMATION
Welcome Home to242 Ritterslea Ct, Owings Mills, MD 21117, a stunning single-family home, gorgeous brick-front colonial over 4,000 sq. ft of SERENITY, nestled in the prestigious OWINGS MEADOWS community. One way in, one way out. Approximately 3 miles away from the BALTIMORE RAVENSâ Training Camp. Landscaping is top notch, you very own cherry blossom tree in the front yard surrounded by stones. This meticulously maintained colonial residence boasts an array of features that combine timeless beauty with contemporary comfort. Upon entering through the main foyer, complemented by elegant iron pickets on railings, you are greeted by a well-designed layout featuring a formal living room and a formal dining room. Hardwood flooring throughout the entire house with the exception of the theater room. Spacious family/living room, invites an abundance of natural light and warmth. A focal point of this space is the brick hearth fireplace, perfect for cozy evenings and creating a welcoming atmosphere. The open kitchen, a chef's delight, features ceramic tile flooring, STONE countertops, equipped with dishwasher, double wall oven, cooktop, refrigerator and microwave. A sliding glass door leads to the deck, seamlessly blending indoor and outdoor living. The deck, equipped with a staircase that leads to a smaller deck, provides a perfect vantage point to enjoy the tranquil surroundings, while a patio under the main deck offers additional space for outdoor entertainment. The Laundry Room off the Kitchen comes equipped with an extra refrigerator, Maytag washer/dryer, purchased in 2020, plus LAUNDRY CHUTE! The main level also includes a convenient powder room. Home is complete with an attached 2-car garage, padded floor, storage cabinets, tool box and installation, brick front, vinyl siding. The fully finished basement adds versatility to this home, offering a bedroom and a spacious theater room equipped with projector, dedicated office, a full bathroom, extra storage closet as well as storage under the stairs, a cut out room that can be used to put puzzles together, a bar or just an additional sitting area. The finished basement is perfect for entertaining and affords plenty of additional space for a rec room or exercise area and has a walk-out which lead to the backyard which features a patio, under the main deck. Ascending to the upper level, you'll find four generously sized bedrooms, each featuring closets for ample storage. The master suite is a retreat in itself, boasting a soaking tub, stand-up shower, and dual vanity sink. Recent updates enhance the appeal of this residence, including a new roof completed in August 2023, a new hot water heater and sump pump installed April 2022. Enjoy the flexibility of three finished levels, providing ample space to grow and adapt to your lifestyle. Conveniently located near major routes and shopping, this home offers both accessibility and convenience. Don't miss the opportunity to make this meticulously maintained colonial your new home. Schedule a viewing and explore the timeless beauty and contemporary comfort that define this residence. Act swiftly, for a property of this caliber is sure to be in high demand. THIS HOUSE IS TURN-KEY AND WILL BE SOLD 85% FURNISHED IF SO DESIRED BY THE BUYER.
- Type:
- Single Family
- Sq.Ft.:
- 4,206
- Status:
- Active
- Beds:
- 5
- Lot size:
- 1.12 Acres
- Year built:
- 1975
- Baths:
- 4.00
- MLS#:
- MDBC2096340
- Subdivision:
- Valley Hills
ADDITIONAL INFORMATION
Welcome to your dream home in the highly sought-after Valley Hills neighborhood! This sprawling 5-bedroom, 4-bath rancher has been meticulously updated and boasts almost 5,000 sq ft of living space, including a full In-Law Suite with a separate entrance. Step inside to find a gourmet kitchen that features stainless steel appliances, a double wall oven, granite countertops, and a huge multi-purpose island with a sink, cooktop, breakfast bar area, and ample countertop space. The open floor plan seamlessly combines the kitchen, dining, and living areas, creating the perfect space for entertaining. Adjacent to the kitchen is the sunroom, where beautiful atrium windows flood the space with natural light. The primary suite is a true retreat, complete with a sitting area, doors leading to the back deck, a dressing area with a walk-in closet, and a stunning primary bath with double vanities and a standing shower with three showerheads, including a rainforest showerhead. On the other end of the main level, you'll find three additional bedrooms, two full baths, and a convenient laundry area. The lower level of this home features a lovely In-Law Suite with a kitchenette, living room, bonus/flex room that can be used as a bedroom, a full bath, laundry facilities, and exterior access. Additionally, the lower level includes three spacious rooms that are perfect for use as an office, exercise room, game room, or recreation area. This home is filled with luxurious extras, including crown moldings, recessed lighting, skylights, a soaking tub, upgraded countertops, walk-in closets, a whirlpool/hot tub, and beautiful wood floors. Enjoy cozy evenings by one of the two fireplaces, each with a beautiful mantel. Outside, you'll find a backyard paradise with a grand back deck featuring a pergola, a fenced-in yard, and a greenhouse structure with electricity. Utilities include central A/C and ceiling fans for cooling, a forced air heating system, electric hot water, a well water source, and a private septic tank system. This home is perfect for multigenerational living or rental opportunities with its full suite in the basement. Donât miss out on this incredible opportunity to own a piece of Valley Hills. Schedule your showing today!
- Type:
- Single Family
- Sq.Ft.:
- 2,271
- Status:
- Active
- Beds:
- 3
- Lot size:
- 0.46 Acres
- Year built:
- 1953
- Baths:
- 3.00
- MLS#:
- MDBC2097016
- Subdivision:
- Owings Mills
ADDITIONAL INFORMATION
Welcome to this beautifully renovated brick rancher that boasts high-end finishes throughout. Enjoy the abundant natural light streaming through large windows, highlighting the brand new flooring. The stunning bathroom design is sure to impress, while the spacious kitchen features exquisite quartz countertops and top-of-the-line SLS appliances. With an attached two-car garage and an additional two-car carport, you'll have plenty of space for all your vehicles. Nestled on a nicely situated lot, this home is a true gem. Don't miss out on this exceptional property!
- Type:
- Single Family
- Sq.Ft.:
- 2,804
- Status:
- Active
- Beds:
- 4
- Lot size:
- 0.19 Acres
- Year built:
- 1993
- Baths:
- 4.00
- MLS#:
- MDBC2096560
- Subdivision:
- Worthington Glen
ADDITIONAL INFORMATION
Standing proudly in a beautiful Owings Mills neighborhood, this exquisite 4-bedroom, 3.5-bath residence is a must-see! Enter a generous interior that welcomes you with sophisticated earth tones, easy-care tiles, and gorgeous wood-style flooring. Tall double-hung windows frame delightful views as you mingle with guests in the living area or serve a sumptuous feast under the dining roomâs chic pendant lighting. A stately fireplace draws you to the open family corner for snuggling up and enjoying movies on cooler nights. Steps away, the impeccable kitchen displays a host of appliances, abundant cabinetry, subway backsplash, and gleaming granite countertops that extend to the prep island. Upstairs, start the day in the well-proportioned bedrooms, all graced with ceiling fans and ample storage. A refreshing shared bath with a shower/tub combo accommodates the three secondary retreats. Double doors reveal the larger primary suite showcasing a walk-in closet and a spa-like ensuite with dual vanities, a step-in shower, and a relaxing soaking tub. Outside, immerse yourself in nature on the expansive sun-kissed deck - the ideal spot for intimate alfresco gatherings or festive weekend celebrations. Notables include the finished walk-out basement with a full bath, a detached shed, and an attached 2-car garage. Come make this gem yours while itâs still available!
- Type:
- Single Family
- Sq.Ft.:
- 3,606
- Status:
- Active
- Beds:
- 4
- Lot size:
- 0.22 Acres
- Year built:
- 1992
- Baths:
- 4.00
- MLS#:
- MDBC2096270
- Subdivision:
- Village Of Painters Mill
ADDITIONAL INFORMATION
Welcome to 19 Buhrstone Ct, your dream home awaits in the serene Village of Painters Mill community! This beautifully maintained single-family property offers 4 spacious bedrooms plus a bonus room and 3.5 baths, including a home office off the kitchen. Indulge in the primary en suite's walk-in shower, separate tub, and dual vanity for ultimate relaxation. With seamless flow from the living room to the kitchen and dining area, entertaining guests or enjoying family time is effortless. Appreciate the comfort and functionality of this home, boasting all-new kitchen appliances, updated fixtures, and finishes throughout. Benefit from a new roof, HVAC, and water heater for worry-free living. Located amidst peaceful surroundings yet close to shopping, dining, and entertainment, this home offers the perfect blend of convenience and tranquility. Make 19 Buhrstone Ct your forever home today!
- Type:
- Single Family
- Sq.Ft.:
- 3,563
- Status:
- Active
- Beds:
- 4
- Lot size:
- 0.16 Acres
- Year built:
- 2022
- Baths:
- 5.00
- MLS#:
- MDBC2096918
- Subdivision:
- Red Run Reserve
ADDITIONAL INFORMATION
This stunning 4-bedroom, 3.5-bathroom home offers a spacious layout and over 3900 square feet of living space, promising comfortable living for any family. The main level primary suite adds convenience, while the two additional bedrooms upstairs provide flexibility and privacy. With an additional bedroom and bathroom in the basement, this home offers versatility to suit various needs. The basement's large recreational space is ideal for entertaining guests. The gourmet kitchen, equipped with stainless steel appliances, is perfect for cooking and hosting gatherings. The joint family room area ensures everyone can gather and relax together. Each bedroom features a walk-in closet, and additional storage space throughout the home adds to its appeal. Welcome to your new home!
- Type:
- Other
- Sq.Ft.:
- 1,620
- Status:
- Active
- Beds:
- 2
- Lot size:
- 0.04 Acres
- Year built:
- 2008
- Baths:
- 2.00
- MLS#:
- MDBC2096836
- Subdivision:
- New Town
ADDITIONAL INFORMATION
Step inside this spacious two-bedroom, two-bathroom condo, complete with a den that offers ample room for all your needs. The large bedrooms provide plenty of space for relaxation and personalization. As you step into the kitchen, you're greeted by expansive countertops and an abundance of cabinets, ensuring you have all the storage and workspace you require. From meal prep to entertaining guests, this kitchen is equipped to meet your every need. The cozy fireplace adds a touch of warmth and charm to the living space, perfect for curling up with a good book or enjoying a relaxing evening. Step outside onto the patio, where tranquility awaits. Whether you prefer to unwind in solitude or indulge your green thumb with some gardening, the patio provides the perfect space for peace and relaxation. With its combination of spacious interiors, functional kitchen, cozy fireplace, and inviting outdoor area, this condo offers a delightful blend of comfort and convenience.
- Type:
- Single Family
- Sq.Ft.:
- 2,309
- Status:
- Active
- Beds:
- 3
- Year built:
- 2024
- Baths:
- 3.00
- MLS#:
- MDBC2096776
- Subdivision:
- Ballard Green
ADDITIONAL INFORMATION
Enjoy this spacious, top-level condo in Owingâs Mills amenity-rich community, Ballard Green! Enjoy over 2,300 sq. ft. of living space with an open floorplan, including a centrally located kitchen overlooking the dining room and great room! Upstairs wash your clothes with ease in your conveniently located laundry room, near all 3 sizeable bedrooms, including the primary suite. Relax and unwind in this spacious suite, featuring a large walk-in closet and a separate shower and soaking tub in the bath! Included features: 1-car garage, spacious kitchen island with center sink, designer flooring in select rooms, back deck off the great room. * * Photos of similar home. * Pricing, features and, availability subject to change without notice. MHBR No. 93 2023 Beazer Homes.
- Type:
- Single Family
- Sq.Ft.:
- 1,381
- Status:
- Active
- Beds:
- 2
- Year built:
- 1989
- Baths:
- 2.00
- MLS#:
- MDBC2095482
- Subdivision:
- Greenspring Manor
ADDITIONAL INFORMATION
Great opportunity to purchase in the vibrant Owings Mills community. A must see 2-bedroom 2-bathroom top unit Condo. This unit has beautiful hardwood floors, spacious living area perfect for hanging with family around the fireplace. Relax on the outdoor balcony day or night with that top unit view. This unit has a eat in kitchen, washer and dryer wall to wall carpet ceiling fans and fresh paint. Plenty of parking outside the unit as well as a secured front entry door. Schedule a tour now!
- Type:
- Single Family
- Sq.Ft.:
- 1,200
- Status:
- Active
- Beds:
- 2
- Year built:
- 1995
- Baths:
- 2.00
- MLS#:
- MDBC2094964
- Subdivision:
- Silverbrook Wood
ADDITIONAL INFORMATION
Charming 2 Bed, 2 Bath Condo Nestled in the serene Silverbrook Wood Community. The spacious layout designed for comfort and privacy offers a serene retreat with modern comforts. Enjoy the peace of mind with a new AC unit, water heater, dishwasher, washer & dryer, and garbage disposal. Large windows throughout the condo fill the space with abundant natural light, creating a warm and inviting atmosphere. The open layout seamlessly connects the living, dining, and kitchen areas, ideal for entertaining guests or relaxing with family. Don't miss this opportunity to own a piece of tranquility in Silverbrook Wood! Experience the comfort and convenience this condo has to offer.
- Type:
- Single Family
- Sq.Ft.:
- 1,056
- Status:
- Active
- Beds:
- 3
- Lot size:
- 0.32 Acres
- Year built:
- 1957
- Baths:
- 1.00
- MLS#:
- MDBC2096406
- Subdivision:
- Tollgate
ADDITIONAL INFORMATION
***Fully Renovated***Brick Front detached home with 3 bedrooms, 1 bathroom located in Tollgate. Newly installed flooring throughout the home, updated kitchen with stainless steel appliances and granite countertop. Updated bath, living area with fireplace, new paint, electric lights and fixtures. Driveway parking, fence backyard and rear shed. Buyer is responsible to verify ground rent if any, Seller will not redeem.
- Type:
- Single Family
- Sq.Ft.:
- 2,362
- Status:
- Active
- Beds:
- 3
- Lot size:
- 0.1 Acres
- Year built:
- 1999
- Baths:
- 4.00
- MLS#:
- MDBC2096242
- Subdivision:
- Villages Of Winterset
ADDITIONAL INFORMATION
List price is Opening Bid At The Online Only Auction Sale. Online auction to be conducted on Auctioneers website. Bidding begins Friday, May 24th & ends Wednesday, May 29, 2024 @ 12:00 PM. Spacious Colonial Style Single Family Home, Conveniently Located in the "Villages of Winterset" in Owings Mills New Town. The home includes 3,358± total square feet, 3 bedrooms, 3 full/1 half baths, an unfinished lower level, and an attached 2 car garage. The main level of the home includes an entry foyer with vaulted ceilings, living room, an eat-in kitchen, a formal dining room, sun room off of the kitchen with a deck off off the sun room, a family room with a fireplace, and a half bath. The upper level includes 3 bedrooms and 3 full baths. There is a large primary suite with an en-suite bathroom. The lower level of the home is unfinished, offering ample space for storage and housing utilities. Additionally, the basement has potential for finishing touches, and conveniently features a walk-out leading to a rear patio and back yard. The home has tremendous potential.
- Type:
- Townhouse
- Sq.Ft.:
- 1,814
- Status:
- Active
- Beds:
- 3
- Lot size:
- 0.05 Acres
- Year built:
- 1993
- Baths:
- 4.00
- MLS#:
- MDBC2096256
- Subdivision:
- Owings Ridge
ADDITIONAL INFORMATION
**Charming End-Unit Townhome in Owings Mills, Maryland** Welcome to this stunning 3-bedroom end-unit townhome, beautifully situated in the sought-after community of Owings Mills, Maryland. Boasting two full bathrooms and two half baths, this residence combines comfort with convenience, offering a perfect environment for both relaxation and entertainment. **Key Features:** - **Spacious Bedrooms:** Three bedrooms provide ample space for family and guests, featuring large windows that flood each room with natural light. -- Two full and two half baths ensure privacy and ease of living for both residents and visitors. - **Sunken Living Room:** Step down into the sunken living room, designed with an open concept to enhance the flow of the space. It's the perfect setting for hosting gatherings or enjoying quiet evenings at home. - **Open Living Space:** The heart of this home is its spacious open living area, seamlessly connecting the kitchen, dining, and living rooms, and adorned with stylish finishes that cater to a modern lifestyle. - **Large Basement:** Imagine the possibilities with a generous basement space, ideal for transforming into a game room, man cave, or a trendy teen hangout. **Location:** Nestled in a prime Owings Mills location, this townhome offers unparalleled access to major commuter routes, making travel and daily commutes a breeze. Just minutes away, indulge in a variety of shopping options from quaint boutiques to major retailers. This townhome is not just a place to live, but a wonderful lifestyle opportunity for anyone looking to make Owings Mills their new home. Contact us today to schedule a viewing and see all that this marvelous property has to offer!
- Type:
- Townhouse
- Sq.Ft.:
- 1,974
- Status:
- Active
- Beds:
- 3
- Lot size:
- 0.07 Acres
- Year built:
- 1993
- Baths:
- 3.00
- MLS#:
- MDBC2096026
- Subdivision:
- Owings Ridge
ADDITIONAL INFORMATION
Just listed!! Beautifully updated 3 bedroom 2.5 bathroom end unit townhome in Owings Mills, MD. Open concept tiered living and dining room. Eat in kitchen with new dishwasher, refrigerator and microwave. 3 spacious bedrooms upstairs with 2 full baths, both with new vanities. Lower level boasts a rec room, half bath and a walk up exit. Outside you'll find a newly refreshed deck to enjoy on those warm summer days! New LVP flooring on the main and upper levels including bedrooms and bathrooms, New Carpet in the lower level, Freshly painted throughout, New Lighting, HVAC 2013, Roof 2017, Hot water 2018, Washer/Dryer 2018, Oven 2020. You won't want to miss this one, make an offer before it's SOLD!!
- Type:
- Single Family
- Sq.Ft.:
- 1,770
- Status:
- Active
- Beds:
- 3
- Lot size:
- 0.03 Acres
- Year built:
- 1996
- Baths:
- 4.00
- MLS#:
- MDBC2095008
- Subdivision:
- Owings Mills
ADDITIONAL INFORMATION
Nestled within the charming Owings Mills community of Sykesville, this exquisite rowhome offers a blend of elegance and comfort in a coveted location. Step inside to discover sophisticated details throughout the main level living and dining room combination, including chair railings, picture molding, crown molding, and gorgeous flooring, creating an inviting atmosphere for both everyday living and entertaining. The kitchen is a chef's delight, featuring a decorative backsplash, a center island, stainless steel appliances, ceramic tile flooring, and granite counters. From here, access the rear deck overlooking the fenced patio and beautifully landscaped grounds, providing the perfect setting for outdoor relaxation and gatherings. Upstairs, the primary bedroom suite awaits with a vaulted ceiling and double closets, offering a serene retreat after a long day. An additional bedroom and hall bath complete the upper-level sleeping quarters, providing comfortable accommodations for family members or guests. Ascend to the penthouse level, where you'll find the third bedroom adorned with a gas-burning fireplace, box wainscoting, chair railing, and a mantle, creating a cozy ambiance perfect for unwinding or hosting guests. The fully finished lower level offers endless possibilities, with luxury vinyl plank flooring, a full bath, access to the rear yard, and a wood-burning fireplace, providing additional living space or recreational areas to suit your needs and lifestyle. Conveniently located near major commuter routes including I-695, I-70, and I-795, this home offers easy access to everything the area has to offer, from shopping and dining to parks and recreation. Don't miss your chance to experience the best of Sykesville living in this stunning rowhome. Schedule your showing today!
- Type:
- Single Family
- Sq.Ft.:
- 6,646
- Status:
- Active
- Beds:
- 6
- Lot size:
- 1.45 Acres
- Year built:
- 2004
- Baths:
- 5.00
- MLS#:
- MDBC2094864
- Subdivision:
- Stevenson
ADDITIONAL INFORMATION
Welcome to 11919 Park Heights Ave! This stunning 6,000+ square foot brick front colonial is a true masterpiece nestled in nature's embrace. Enter through the grand two-story foyer, where hardwood floors lead you to an array of exquisite features. The first floor boasts a versatile home office/bedroom, perfect for today's dynamic lifestyles. Entertain guests in the formal living and dining rooms, or gather in the gourmet kitchen, featuring stainless steel appliances. Adjacent, the two-story family room invites cozy evenings by the gas fireplace. Ascend the stairs to discover the luxurious master suite, complete with vaulted ceilings, a sitting area, and a spa-like bathroom featuring a stand-up shower and an oversized jacuzzi tub. Dual vanities and a spacious walk-in closet offer unparalleled comfort. Three additional bedrooms await upstairs, including a bedroom with its own full bathroom and two bedrooms sharing a Jack and Jill bathroom, ideal for family or guests. The lower level presents endless possibilities, with a second kitchen, living area, dining space, media/theatre room, full bathroom and two bedrooms. This level could effortlessly transform into an au pair or in-law suite, accommodating extended family or guests with ease. Step outside to the heart of this homeâa large deck overlooking an architectural fish pond with two running waterfalls and fish included, and a stone-scaped fire pit area. Surrounded by nature, this backyard oasis provides the perfect backdrop for relaxation and outdoor gatherings. Experience the epitome of luxury living in this meticulously crafted colonial, where every detail has been thoughtfully designed for comfort and elegance. We can't wait to show you everything this home has to offer.
- Type:
- Single Family
- Sq.Ft.:
- 4,156
- Status:
- Active
- Beds:
- 5
- Lot size:
- 0.19 Acres
- Year built:
- 1994
- Baths:
- 4.00
- MLS#:
- MDBC2093300
- Subdivision:
- Owings Meadows
ADDITIONAL INFORMATION
Nestled amidst the tranquil ambiance of Owings Mills, 10802 Meadowlea Rd presents an exceptional opportunity for those seeking both elegance and comfort. This distinguished 5-bedroom, 3-1/2-bathroom home boasts a serene, quiet location, offering a retreat from the hustle and bustle of everyday life. Step inside and discover a haven of modern convenience and timeless charm. The spacious layout welcomes you with warmth and sophistication, while the abundance of natural light creates an inviting atmosphere throughout. Imagine hosting gatherings in the expansive living spaces, where loved ones can gather and create cherished memories. The well-appointed kitchen is a chef's delight, featuring sleek countertops, ample cabinetry, and premium appliances, perfect for culinary adventures and entertaining guests. Retreat to the luxurious primary suite, complete with a spa-like en suite bathroom and a generous walk-in closet, providing a peaceful sanctuary to unwind after a long day. Additional bedrooms offer versatile options for family, guests, or home office space, ensuring everyone has their own private oasis. Beyond the interior, the outdoor spaces beckon for relaxation and enjoyment. Sip your morning coffee on the charming deck or host summer barbecues in the beautifully landscaped backyard, surrounded by lush greenery and the soothing sounds of nature. Convenience is key with a 2-car garage providing ample parking and storage space. Plus, rest easy knowing that this home has been meticulously maintained, with recent updates including new windows, ensuring years of worry-free living. Located in a highly desirable neighborhood, residents will appreciate easy access to shopping, dining, and parks. Whether you're seeking a peaceful retreat or a place to call home, 10802 Meadowlea Road offers the perfect blend of luxury, comfort, and convenience. Experience the lifestyle you deserveâschedule your private tour today.
© BRIGHT, All Rights Reserved - The data relating to real estate for sale on this website appears in part through the BRIGHT Internet Data Exchange program, a voluntary cooperative exchange of property listing data between licensed real estate brokerage firms in which Xome Inc. participates, and is provided by BRIGHT through a licensing agreement. Some real estate firms do not participate in IDX and their listings do not appear on this website. Some properties listed with participating firms do not appear on this website at the request of the seller. The information provided by this website is for the personal, non-commercial use of consumers and may not be used for any purpose other than to identify prospective properties consumers may be interested in purchasing. Some properties which appear for sale on this website may no longer be available because they are under contract, have Closed or are no longer being offered for sale. Home sale information is not to be construed as an appraisal and may not be used as such for any purpose. BRIGHT MLS is a provider of home sale information and has compiled content from various sources. Some properties represented may not have actually sold due to reporting errors.
Owings Mills Real Estate
The median home value in Owings Mills, MD is $356,250. This is higher than the county median home value of $242,700. The national median home value is $219,700. The average price of homes sold in Owings Mills, MD is $356,250. Approximately 43.81% of Owings Mills homes are owned, compared to 50.52% rented, while 5.67% are vacant. Owings Mills real estate listings include condos, townhomes, and single family homes for sale. Commercial properties are also available. If you see a property you’re interested in, contact a Owings Mills real estate agent to arrange a tour today!
Owings Mills, Maryland has a population of 34,231. Owings Mills is more family-centric than the surrounding county with 30.88% of the households containing married families with children. The county average for households married with children is 29.92%.
The median household income in Owings Mills, Maryland is $72,609. The median household income for the surrounding county is $71,810 compared to the national median of $57,652. The median age of people living in Owings Mills is 33.8 years.
Owings Mills Weather
The average high temperature in July is 87.7 degrees, with an average low temperature in January of 24.2 degrees. The average rainfall is approximately 44.1 inches per year, with 21.9 inches of snow per year.
