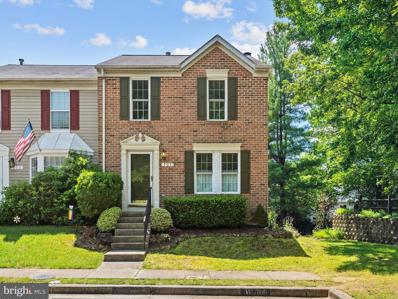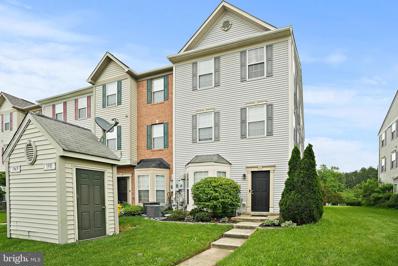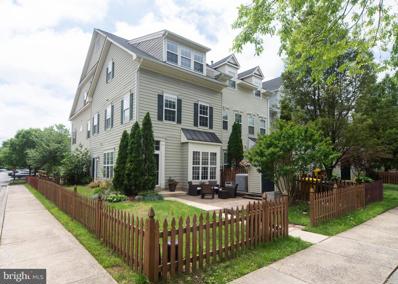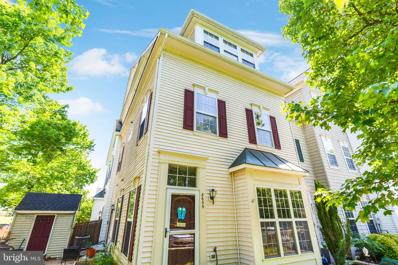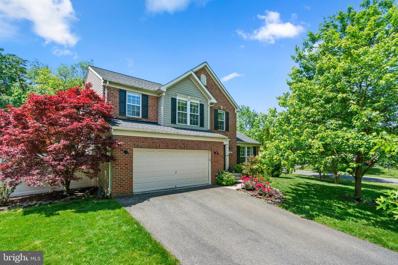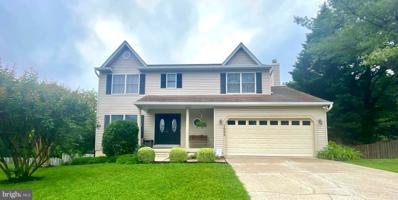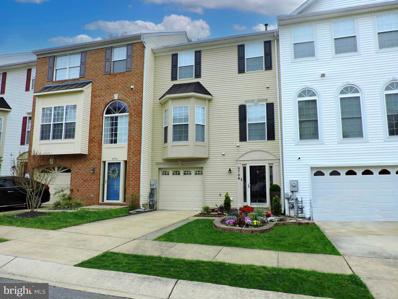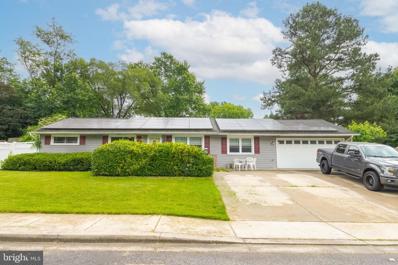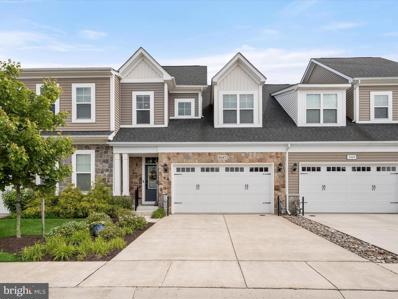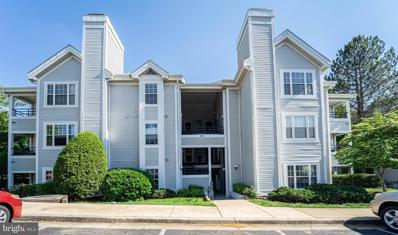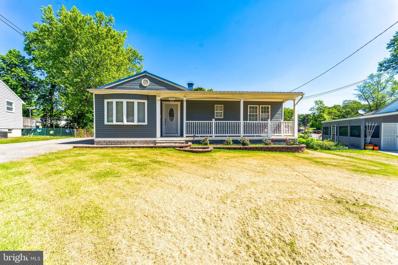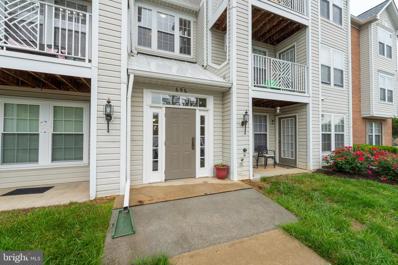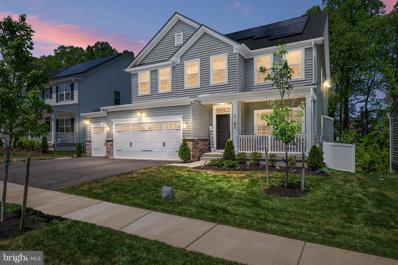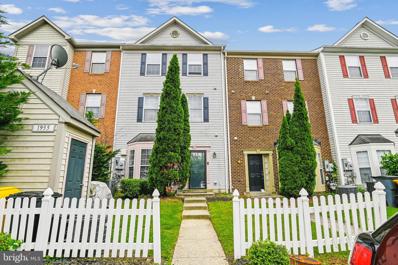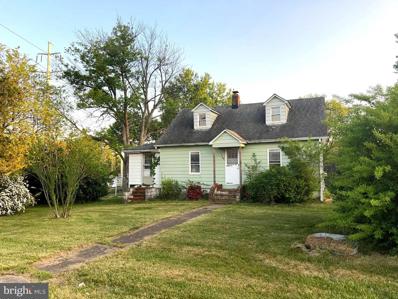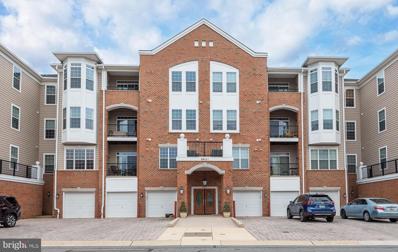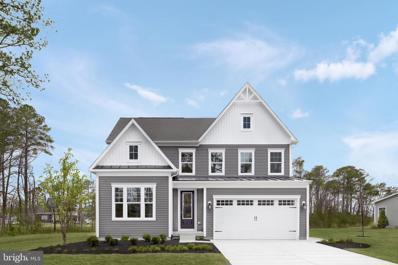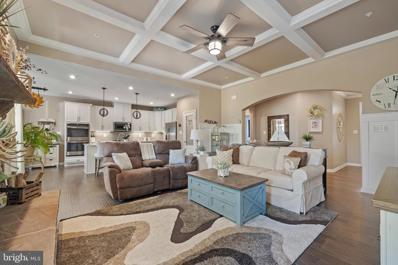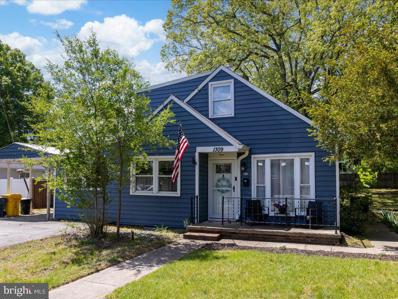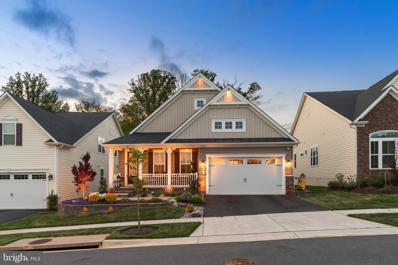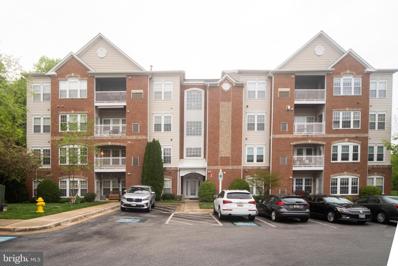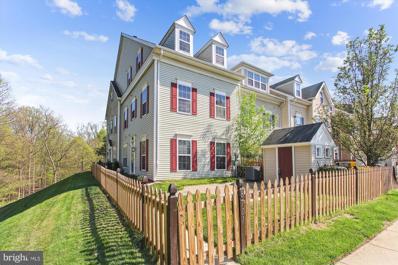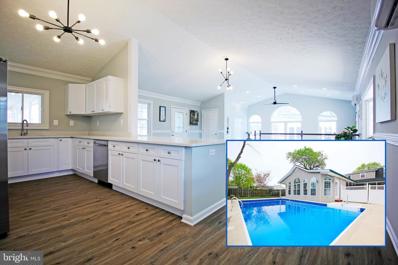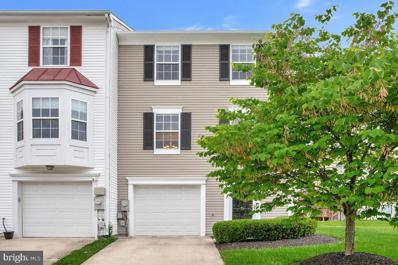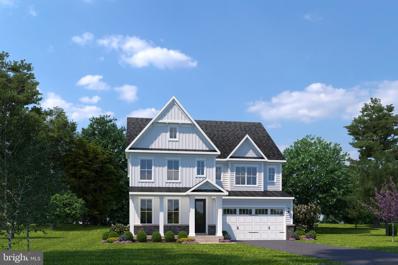Odenton MD Homes for Sale
$465,000
707 Summery Court Odenton, MD 21113
- Type:
- Townhouse
- Sq.Ft.:
- 1,592
- Status:
- Active
- Beds:
- 3
- Lot size:
- 0.05 Acres
- Year built:
- 1996
- Baths:
- 2.00
- MLS#:
- MDAA2085968
- Subdivision:
- Piney Orchard
ADDITIONAL INFORMATION
Welcome home! This is an open palette ready for you to create your new home! Bright and cheery inside and plenty of space to play outside. Your main level boasts a large living room and a massive kitchen, with plenty of space for eating. The perfect sized island makes entertaining easy. Don't miss the dual pantries offering plenty of storage. The 2nd level is home to your 3 bedrooms and one of the full baths. The primary bedroom has a spacious closet and don't miss the vaulted ceilings! The lower level features the laundry closet and the utility closet. The full bath makes it a perfect guest suite. In the winter, you will enjoy cozing up to the wood burning fireplace. You will have no lack of activities at your fingertips. The community has 3 outdoor pools and an indoor pool with a hot tub. Tennis courts, a fitness center, lakes, walking paths and of course tot lots. Also nearby is Piney Orchard Park with ball fields and a nature preserve! Piney Orchard is located close to Fort Meade and an easy commute to Annapolis, Washington DC or Baltimore. It is the perfect location to call home!
$410,000
1951 Camelia Court Odenton, MD 21113
- Type:
- Townhouse
- Sq.Ft.:
- 1,584
- Status:
- Active
- Beds:
- 3
- Lot size:
- 0.03 Acres
- Year built:
- 2005
- Baths:
- 3.00
- MLS#:
- MDAA2085806
- Subdivision:
- Seven Oaks
ADDITIONAL INFORMATION
Welcome home to Seven Oaks neighborhood where this meticulously kept end unit offers brightness and plenty of space. The main living area and eat in kitchen are open concept where you can enjoy spending time with loved ones and entertaining with ease. Kitchen is equipped with brand-new stainless-steel appliances, high ceilings throughout with extremely well-kept flooring, this home is spacious yet cozy. The laundry room is off the main floor for easy access with plenty of additional storage space. Youâll find on the third level the primary suite, bright with windows all around, a walk-in closet, en suite bathroom featuring a deep soaking tub, glass-enclosed shower. Outdoor features include a storage shed, two assigned parking spaces, and plenty of visitor parking. Location is optimal to commute to Fort Meade, with easy access to major highways, shops, restaurants, retail, and the Marc Station. Enjoy the community amenities including two community centers, two fitness centers, multiple pools, tennis courts, playgrounds, a basketball court, and more. You donât want to miss this opportunity!
- Type:
- Townhouse
- Sq.Ft.:
- 1,516
- Status:
- Active
- Beds:
- 3
- Lot size:
- 0.04 Acres
- Year built:
- 2000
- Baths:
- 2.00
- MLS#:
- MDAA2085266
- Subdivision:
- Piney Orchard
ADDITIONAL INFORMATION
OPEN HOUSE SCHEDULED FOR 6/1 IS CANCELED. Welcome home to this beautiful end unit, Piney Orchard townhome featuring 3 bedrooms and 2 full bathrooms. This home is located a quarter mile from Piney Orchard Elementary School and offers easy access to many of the community walking trails and pools! You'll enter the home after passing through the fenced in yard featuring a patio and exterior shed. Upon entry you'll notice the abundant natural light, stunning hardwood floors and an open-concept layout which seamlessly connects the kitchen, dining room, and living area. The kitchen features quartz countertops with countertop seating and a gas range. The second level boasts 2 large bedrooms, full bathroom and a laundry room with storage cabinets. Ascend to the third level and you'll be wowed by this spacious retreat with gleaming maple hardwood flooring and spacious walk-in closet. The ensuite bathroom features a glass-enclosed shower, double vanity, and soaking tub. Recent upgrades include lighting fixtures and the main level & second floor bedrooms and bathroom have been freshly painted. Roof was replaced in Dec 2017. 2 assigned parking spaces and a visitor parking space are directly in front of the home. This property offers the perfect balance of convenience and tranquility. Take advantage of the many walking/biking trails in the community and nearby parks. There are 3 outdoor pools, indoor pool, and fitness center as well as the Piney Orchard Marketplace featuring a grocery store, coffee shop, Italian and Asian cuisine options & more. This home is just minutes from Fort Meade as well as an abundance of local shopping and dining. Location allows easy access to major commuter routes including 100, 32, 95 and is convenient to BWI, Baltimore/Annapolis/DC and the MARC train station. Schedule a showing today and experience living in this premier neighborhood!
- Type:
- Townhouse
- Sq.Ft.:
- 1,518
- Status:
- Active
- Beds:
- 3
- Lot size:
- 0.04 Acres
- Year built:
- 1998
- Baths:
- 3.00
- MLS#:
- MDAA2085366
- Subdivision:
- Piney Orchard
ADDITIONAL INFORMATION
Welcome to this beautiful end unit townhome nestled in the heart of sought-after, amenity-rich Piney Orchard. Featuring 3 bedrooms and 2.5 bathrooms, this home offers both comfort and convenience. Step inside to discover an inviting space where modern living meets timeless charm. The expansive primary bedroom is a sanctuary unto itself, featuring a cozy fireplace for those chilly evenings. Additionally, two well-sized bedrooms offer comfort and flexibility for family or guests. As an end unit, you'll also enjoy the luxury of an extra side yard, perfect for outdoor relaxation or entertaining. Additionally, ample windows provide tons of natural light inside the home. This home has been meticulously maintained, evident in every detail, and recently refreshed with a fresh coat of paint throughout. Practical updates include a new roof installed in 2021, complete with a transferable warranty for peace of mind, and a new HVAC in 2022, ensuring comfort year-round. Conveniently located, this property is a commuter's dream, offering easy access to NSA, Fort Meade, Washington D.C., Baltimore, and Annapolis. Whether you're seeking the tranquility of suburban living or the excitement of city life, this home offers the best of both worlds. Don't miss out on the opportunity to make this exquisite townhome your own. Schedule a showing today and experience the lifestyle that awaits you in Piney Orchard!
$649,000
1303 Dovetail Lane Odenton, MD 21113
- Type:
- Single Family
- Sq.Ft.:
- 3,000
- Status:
- Active
- Beds:
- 4
- Lot size:
- 0.29 Acres
- Year built:
- 2002
- Baths:
- 4.00
- MLS#:
- MDAA2085490
- Subdivision:
- Peachtree West
ADDITIONAL INFORMATION
Please Show For Backup Welcome to 1303 Dovetail Lane, an incredible brick front colonial in sought after Peachtree West. This amazing home sits on a corner lot that is almost 1/3 of an acre. An open kitchen / family room and breakfast room are the heart of this wonderful home. The three season porch creates wonderful space for entertaining. A formal dining room with chandelier and open living room finish the main level. Upstairs you will find an oversized primary bedroom with updated en-suit bathroom that features a walk-in shower and dual sinks. Three other bedrooms, one with a walk-in closet, and a full bathroom complete the upper level. The finished lower level has built in surround sound speakers, and space for play area or home gym. There is a laundry area and a large unfinished space for storage. A half-bathroom completes the lower level. The 2 car front loading garage and driveway provide ample parking. Close to all major commuting routes and nearby attractions . The HVAC, Water Heater and Roof were all replaced in 2020. Make sure to look at the Matterport 3D of the house. Click on camera icon. 1303 Dovetail is a wonderful place to call home! Post Occupancy needed for 59 days.
- Type:
- Single Family
- Sq.Ft.:
- 3,052
- Status:
- Active
- Beds:
- 4
- Lot size:
- 0.24 Acres
- Year built:
- 1992
- Baths:
- 4.00
- MLS#:
- MDAA2085230
- Subdivision:
- Courts Of Four Seasons
ADDITIONAL INFORMATION
Welcome home to this beautifully maintained colonial, nestled on a cul-de-sac, in the desirable Courts of Four Seasons. The main level (new floors throughout)l boasts an open foyer, formal living and dining room. The kitchen, with island and granite countertops, opens to a family room with cozy wood burning fireplace and deck access. Upper level includes a primary bedroom with huge walk in closet and a newly renovated primary bath, guest bath and 3 other spacious bedrooms. The basement, with custom bar, family room, full bath and additional spare room (that can be used as a 5th bedroom) is truly AN ENTERTAINER'S DREAM. The basement exits to a fully fenced BACKYARD OASIS complete with a hot tub and a playground. Home is in walking distance to schools, in close proximity to all major highways, BWI/NSA/FORT Meade and plenty of shopping/dining options.
- Type:
- Single Family
- Sq.Ft.:
- 2,308
- Status:
- Active
- Beds:
- 3
- Lot size:
- 0.04 Acres
- Year built:
- 1997
- Baths:
- 4.00
- MLS#:
- MDAA2082242
- Subdivision:
- Piney Orchard
ADDITIONAL INFORMATION
Multiple offers in hand - highest and best due 10am Monday 6/3/24 Wow, perhaps the best offering of Piney Orchard! Brand new White Softclose 42" Kitchen cabinets, along with Granite counters and Stainless steel appliances, beautiful Luxury vinyl plank flooring on all 3 levels...no carpet here! Neutral soft paint colors throughout, all bathrooms fully updated, large deck overlooking private wooded setting w/fenced yard, new Garage door, New HWH and the Roof/Skylights are only 3 years old! Throw in the awesome Piney Orchard amenities and proximity to Ft Meade, NSA, the Marc Train and it's sure to be your new favorite place to call home!
- Type:
- Single Family
- Sq.Ft.:
- 2,056
- Status:
- Active
- Beds:
- 5
- Lot size:
- 0.28 Acres
- Year built:
- 1955
- Baths:
- 2.00
- MLS#:
- MDAA2084574
- Subdivision:
- Kings Heights
ADDITIONAL INFORMATION
Welcome to your dream home! This stunning single-family home offers an abundance of space and amenities to suit your every need. Step into the heart of the home, where an entertainer's dream kitchen awaits. Adorned with a sleek island and equipped with stainless steel appliances, including a Sub-Zero fridge and double oven, this kitchen is sure to inspire culinary creativity and gatherings with loved ones. Elegance abounds with crown molding throughout the home, adding a touch of sophistication to every room. Retreat to the spacious primary bedroom suite, complete with a luxurious en suite bathroom, double sinks and rainfall shower head, offering the perfect sanctuary to unwind and relax. With a total of 5 bedrooms and 2 full bathrooms, there's ample space for family, guests, or even a home office or gym. The expansive living space spans over 2,000 square feet, providing plenty of room for comfortable living and entertaining. For car enthusiasts or those in need of extra storage space, a generous 4-car garage awaits. Enjoy the convenience and efficiency of two tankless hot water heater, ensuring endless hot showers and lower utility bills. This home has been maintained, with many updates made within the last five years, offering peace of mind and modern convenience. With its seamless blend of comfort, style, and functionality, this home offers the perfect setting for creating lasting memories with family and friends. Minutes away from the Marc train and town shopping center. Welcome home!
$739,000
3047 Woodchuck Way Odenton, MD 21113
- Type:
- Single Family
- Sq.Ft.:
- 3,152
- Status:
- Active
- Beds:
- 2
- Lot size:
- 0.07 Acres
- Year built:
- 2018
- Baths:
- 4.00
- MLS#:
- MDAA2085752
- Subdivision:
- Two Rivers
ADDITIONAL INFORMATION
This magnificent 2 bedroom, 3 full and 1 half bath property, is located in the highly sought after 55+ highly active adult lifestyle community of The Watershed, @ Two Rivers in Odenton, Anne Arundel County, Maryland. The property has tremendous curb appeal w/its stone, unique exterior front facade & the property exterior is maintenance free. The kitchen boasts a gourmet kitchen w/white self-touch close cabinetry, granite counters, glass tile backsplashes w/accent tile, large center island which can seat 4 stools comfortably w/3 Pendant LED lights over the island, Upgraded S/S Whirlpool Appliances, 5 burner gas cooktop w/commercial range hood. To expand seating options, there is an adjacent dining area next to the kitchen. As you transition deeper into the residence, beyond the Chef's kitchen, lies a cozy living rm w/gas FP for cozy nights, a mantel, & built in cabinetry. Extra wide Double slider doors w/custom shades usher you into your outside living sanctuary 3 side enclosed privacy sunroom w/rear screen to enjoy the beautiful plush open space vista's. The large primary bedroom features 2 oversized windows allowing for sunlight during the day & custom shades cools you down & offers total privacy in the eve's. Pamper yourself in the attached luxurious spa like bath boasting his/her sinks, Huge Stall Shower wrapped in floor to ceiling tile w/accent tile. A Colossal size walk in closet finishes out the Primary suite area. A separate laundry rm w/high efficiency washer/dryer & a powder rm main level bath for guests rounds out the main level. Upper lvl features a 2nd bedroom w/cathedral ceiling, another full bath & large loft area which can easily be used as a 3rd bedroom to share the hallway full bath as it has its own giant walk in closet. The large finished lower lvl features another full bath, another rm which is staged as a home office but can easily accommodate an exercise rm or 4th bedroom. A large family rm/home theatre area & dining area round out the lower lvl. A rear brick paver patio enclosed by 3 walls & a roof overhead offers great secondary outdoor living/entertaining options. Leave the exterior- home maintenance chores to the HOA which includes lawn maintenance as well as trash, street & common sidewalk snow removal. Community consists of about 800 single family & expansive attached homes on 1,468 acres of lush landscapes & open natural spaces. This beautiful attached home was built by Award Winning Custom Home Builder, Winchester Homes, offering 3,152 square feet of finished living space and an attached two-car garage w/updated pebble-tec flooring & an additional hanging storage shelf. Centrally located near Washington D.C. & Baltimore, the future homeowner(s) have plenty of dining, recreation/shopping options as well as easy access to Highway Rte 3. Active adults have great amenities at their 15,000 sq. ft. clubhouse, Founders Club. It is the central hub of physical/social activity in the community. The lavish clubhouse features a fitness center, multi-purpose rm, meeting rm, indoor/outdoor pools, Tennis/Bocce Ball Courts, & walking trails. The indoor kitchen area in the clubhouse adjacent to the resident wine storage units( Available for a fee) hosts cooking demonstrations every couple of months. Enjoy the the beautiful outdoor grounds of the clubhouse that has a nature center, gazebo, garden, event lawn, picnic area, & scenic ponds. Active adults living in this 55+ community have access to Waugh Chapel Towne Center, which offers a selection of shops/restaurants. Off of Highway Rte 3, You can choose from a wide variety attractions like golf courses, hospitals & entertainment attractions. You can also visit the beautiful Patuxent River Park located next to the community that offers plenty of outdoor space for activities -hiking, fishing, canoeing, & jogging. For big-city fun, homeowners can drive to Baltimore or Annapolis, both of which are less than 45 min away. TAX record doesn't include 910 fin. sq. ft. loft
- Type:
- Single Family
- Sq.Ft.:
- 1,293
- Status:
- Active
- Beds:
- 2
- Year built:
- 1991
- Baths:
- 2.00
- MLS#:
- MDAA2083774
- Subdivision:
- Lions Gate
ADDITIONAL INFORMATION
Welcome to luxury living at its finest in the prestigious Lions Gate community of Odenton, MD! Nestled in a prime location, this penthouse condo offers over 1200 square feet of meticulously designed living space, complete with a charming loft for added versatility. Step into the heart of this home and discover a chef's dream kitchen adorned with sleek granite countertops, perfect for both culinary creations and entertaining guests. Unwind in the comfort of generously sized bedrooms, offering ample space for relaxation and personalization. The master suite boasts a lavish en suite bathroom and a coveted walk-in closet, providing a serene retreat from the bustle of everyday life. Convenience meets sophistication with an effortless commute to nearby destinations such as NSA, Baltimore, Annapolis, and Washington DC, making this residence an ideal choice for discerning buyers seeking both style and accessibility. Don't miss your chance to experience upscale living in the vibrant community of Lions Gate. Schedule your showing today and make this dream home yours!
$549,900
602 Rita Drive Odenton, MD 21113
- Type:
- Single Family
- Sq.Ft.:
- 3,000
- Status:
- Active
- Beds:
- 4
- Lot size:
- 0.41 Acres
- Year built:
- 1957
- Baths:
- 5.00
- MLS#:
- MDAA2085482
- Subdivision:
- Odenton Heights
ADDITIONAL INFORMATION
Beautiful 4 bed, 4.5 bath with a huge addition and a dream kitchen. Features 3 bedroom each with it's own en-suite bath with a huge master all on the man level, that is over 1800SF. In the basement, you have another huge bedroom with another full bath. House is over 3000SF total finished living! Expanded driveway can hold over 10 cars backing to a big flat backyard with a huge deck for summer BBQ.
- Type:
- Single Family
- Sq.Ft.:
- 1,041
- Status:
- Active
- Beds:
- 2
- Year built:
- 1994
- Baths:
- 2.00
- MLS#:
- MDAA2084976
- Subdivision:
- Piney Orchard
ADDITIONAL INFORMATION
Beautiful fully renovated Piney Orchard condo that features 2 bedrooms 2 full bathrooms located on the top floor with high ceilings! Open concept. Stunning kitchen that opens up to the living room. Kitchen features new gray cabinets, quartz counters and stainless steel appliances. Every closet has been upgraded with closet organizers. Primary bedroom is large and has a huge walk in closet. Primary bathroom has to been updated with a large soaking tube. This unit has no detail left behind. You truly have to see this gem for yourself. Enjoy all that Piney Orchard has to offer! 3 outdoor pools, 1 indoor pool with hot tub, exercise room, tennis courts, various other sport courts, walking paths throughout the community and around the lake behind the Community Center. Lots of shopping in the shopping center, playgrounds & more! Minutes to Fort Meade, NSA and the MARC Train.
$999,000
3163 Dodder Way Odenton, MD 21113
- Type:
- Single Family
- Sq.Ft.:
- 3,871
- Status:
- Active
- Beds:
- 5
- Lot size:
- 0.14 Acres
- Year built:
- 2022
- Baths:
- 4.00
- MLS#:
- MDAA2079908
- Subdivision:
- Two Rivers
ADDITIONAL INFORMATION
Two Rivers ALL AGES. ENTERTAINER'S DREAM! This custom backyard entertaining space includes: 5-person Thermospas hot tub, pet-grade Synlawn turfed backyard, fully fenced with privacy composite fencing on the sides and puppy picket along the tree line, extensive hardscape custom pavers and outdoor kitchen, 3-tap kegerator, outdoor refrigerator, composite deck and covered entertaining space, built-in natural gas Blackstone Grill and more! The entertaining space extends inside with a full bar with wine refrigerator and sink in the finished walk-out basement. The homeowners spent over $150,000 in backyard improvements, indoor and outdoor entertainment features, window treatments and functional improvements, like a Chargepoint EV Home Flex charging station. Ask your agent to provide you with the Upgrades List in the documents section of this listing for more details. This home was meticulously maintained with biweekly professional cleaning and maintenance services. In addition to the copious number of after-closing improvements, this home includes every builder-offered upgrade to include LVP throughout the main floor and hallway on the second level, wood treaded stairs, modern gas fireplace with floating mantle, basement wet bar, 3-car garage, ceiling fans in every room, upgraded LED lighting package throughout, main floor bedroom and full bathroom, full bathroom in the basement, office, fully finished basement, double ovens, Gourmet kitchen and more! Save time and money buying the perfect home in an incredible neighborhood!
- Type:
- Single Family
- Sq.Ft.:
- 1,572
- Status:
- Active
- Beds:
- 3
- Lot size:
- 0.02 Acres
- Year built:
- 2005
- Baths:
- 3.00
- MLS#:
- MDAA2084284
- Subdivision:
- Seven Oaks
ADDITIONAL INFORMATION
Experience life in Odenton's Premier Seven Oaks Community! This stunning three-level home boasts a private primary suite with walk-in closet and luxurious full bath. Enjoy the community center, pools, shopping center, and more. Located near Ft. Meade, Arundel Mills, and major highways, with ample storage and parking. Recent upgrades include new stove, microwave, refrigerator, dishwasher, toilets, hot water heater, air conditioning unit, garbage disposal and dryer. Make this your dream home today!
$300,000
1149 Odenton Road Odenton, MD 21113
- Type:
- Single Family
- Sq.Ft.:
- 1,340
- Status:
- Active
- Beds:
- 4
- Lot size:
- 0.46 Acres
- Year built:
- 1949
- Baths:
- 1.00
- MLS#:
- MDAA2085176
- Subdivision:
- Odenton
ADDITIONAL INFORMATION
Investors or homeowners looking for a project, this is the perfect house for you! This property sits on just under .459 acres of land. 4 bedrooms, 1 bath , Cape Cod with an enclosed back porch and basement. Plenty of land and room for improvements. ***We used the history on recent flips/renos in the area. Based on the history what an investor purchased the homes for and fixed up, this home fixed up will be worth over $450k. This lot is larger than the comps used. This is a great opportunity for a homeowner that's not afraid of sweat equity, to get into a detached home on a .46 acre lot at $300k.
- Type:
- Single Family
- Sq.Ft.:
- 1,900
- Status:
- Active
- Beds:
- 3
- Year built:
- 2005
- Baths:
- 2.00
- MLS#:
- MDAA2083668
- Subdivision:
- Cedar Ridge
ADDITIONAL INFORMATION
Active 55+ Condo in desirable Cedar Ridge community in Piney Orchard * Largest Model - The Dogwood with 1,900 sq. ft. of living space plus a one car garage - this home features: Gourmet Kitchen with custom crown molding, pull out drawers, backsplash, Corian counters, SS appliances, and a new Dishwasher (2022) * Large primary bedroom with tray ceilings, updated ensuite, & generous walk-in closet with custom closet organizers * Newer LVP flooring in den and front bedroom * Custom drapes/curtains * Newer HWH (2017) *Numerous community amenities in both Cedar Ridge and Piney Orchard * Surrounded by Nature Trails and Walking Paths * Walking distance to shops & eats *Easy access to Baltimore, Washington DC, & Annapolis * This home is a must see!
- Type:
- Single Family
- Sq.Ft.:
- 2,757
- Status:
- Active
- Beds:
- 25
- Lot size:
- 0.14 Acres
- Year built:
- 2024
- Baths:
- 4.00
- MLS#:
- MDAA2084730
- Subdivision:
- Two Rivers
ADDITIONAL INFORMATION
The Ferndale's offers main-level living and unlimited comfort. Gather with friends and family in the large great room. The adjoining gourmet kitchen has a central island overlooking the dining space. A private study is perfect for working from home. Your luxury first-floor owner's suite features a dual vanity bath and huge walk-in closet. Upstairs, welcome family and guests with two or three en-suite bedrooms and a loft plus an optional suite or bonus room.
- Type:
- Single Family
- Sq.Ft.:
- 4,269
- Status:
- Active
- Beds:
- 5
- Lot size:
- 0.15 Acres
- Year built:
- 2019
- Baths:
- 4.00
- MLS#:
- MDAA2082512
- Subdivision:
- Two Rivers
ADDITIONAL INFORMATION
Imagine waking up in your dream retirement home at 3058 Sunny Ridge Dr., nestled perfectly within the welcoming Two Rivers 55+ community. Your morning coffee is a breeze thanks to the insta-hot feature in your kitchen, and stepping outside onto the elegant slated porch patio allows you to greet the day with a breath of fresh air. This stunning 5-bedroom home isn't just move-in ready, it's move-in amazing. Upgraded with undeniable charm, you'll find an extended driveway with pavers offering ample parking for you and your guests. Classic plantation shutters adorn the windows, adding a touch of timeless elegance throughout. Step outside and discover your own private oasis. An expansive extended deck is perfect for hosting summer soirées, while the unique floating lower-level deck seamlessly transitions into a beautiful paver patio, creating an expansive entertaining haven. Don't forget about the convenient irrigation system â no more struggling to keep your lawn a picture-perfect green! The true showstopper might just be the basement. A sophisticated brick wall adds warmth and character to the living area, creating the perfect spot for cozy movie nights or entertaining loved ones. This isn't just a house, it's a place to create lasting memories. Imagine the laughter and joy of barbecues with friends and family, all unfolding in this thoughtfully designed outdoor space. Don't let this opportunity pass you by
$435,000
1309 Odenton Road Odenton, MD 21113
- Type:
- Single Family
- Sq.Ft.:
- 1,547
- Status:
- Active
- Beds:
- 4
- Lot size:
- 0.3 Acres
- Year built:
- 1955
- Baths:
- 2.00
- MLS#:
- MDAA2083050
- Subdivision:
- Odenton Gardens
ADDITIONAL INFORMATION
***Huge Price Improvement***. Welcome to this wonderful 4 bed, 2 bath home in lovely Odenton Gardens! This home has been lovingly taken care of and is ready for its new owners. The main floor boasts LVP flooring, a large country kitchen and a spacious dining room or multipurpose room right off the kitchen. The main floor rounds out with 2 bedrooms and a full bath. Upstairs, you will find the primary suite. With a large bedroom and private bath, there is plenty of room. The 2nd room is currently in use as a dressing room, but can easily be a bedroom again. As you head outside the spacious back yard is perfect for entertaining. Take a swing on the tire swing and enjoy the warm days! Convenient to all major highways, Ft. Meade, MARC Train, and so much more! Come see this home before it's GONE!!
$875,000
1516 Catbriar Way Odenton, MD 21113
- Type:
- Single Family
- Sq.Ft.:
- 3,789
- Status:
- Active
- Beds:
- 3
- Lot size:
- 0.15 Acres
- Year built:
- 2020
- Baths:
- 3.00
- MLS#:
- MDAA2083194
- Subdivision:
- Regency At Two Rivers
ADDITIONAL INFORMATION
***New construction of NV Homes in the neighborhood is NOW SOLD OUT!!! This home, which is the highly desired Bennington Model in the 55+ community, presents a rare opportunity not to be missed that includes updates not included with the new construction homes! Updates include outdoor kitchen, expanded landscaping package, and upgraded exterior lighting*** Welcome to the epitome of luxury living in the highly coveted Regency at Two Rivers Community! This pristine 3-bedroom residence epitomizes elegance and sophistication, offering a seamless blend of comfort and style. As you enter, be greeted by the grandeur of airy 10' ceilings adorned with a meticulously crafted tray ceiling, setting the tone for the home's exquisite design. The heart of the home is the stunning white kitchen, boasting beautiful quartz countertops, a gorgeous white ceramic farmhouse sink, glass-front cabinets, under cabinet lighting, and top-of-the-line stainless steel appliances, including a gas cooktop with a convenient pot filler faucet and a built-in microwave and wall oven. The expansive center island with bar-height seating provides the perfect gathering spot for family and friends. The main level also features a convenient office space entered through French doors with a transom overhead, ideal for those who work or study from home. Relax in the 3 season enclosed patio with custom shades and retractable vinyl windows that fully open to let a gentle breeze flow through. Escape to the luxurious owner's suite, complete with a tray ceiling and an ensuite bathroom featuring double sinks and a shower with dual stainless shower heads and body sprays! Additional main-level amenities include an over-sized secondary bedroom, a mudroom upon entrance from the garage, and a laundry room with cabinets and sink, ensuring functionality and ease of living. Descend to the lower level to discover a spacious finished area, complete with an additional bedroom, full bath, and wet bar! The wet bar is well-appointed with granite countertops, a dishwasher, and mini fridge, perfect for entertaining guests. The lower level also offers a partially finished room, ideal for a home gym or storage space. Step outside to the beautifully hardscaped patio, featuring a built-in grill and firepit, creating the ultimate outdoor oasis for gatherings and relaxation. With abundant windows throughout, the home is flooded with natural light, enhancing the inviting ambiance. Enjoy the convenience of neutral paint throughout and low-maintenance luxury vinyl plank flooring on the main level. The beautifully landscaped front yard adds to the home's curb appeal. This home also boasts added features including an in-ground irrigation sprinkler system, a completely finished 2-car garage with flooring and a custom design storage system, a sump pump backup battery, and a whole house humidifier! Residents of Two Rivers enjoy access to the community clubhouse, offering curated events and social clubs. Take advantage of all the amenities, including tennis and pickleball courts, a state-of-the-art fitness/yoga studio, and indoor and outdoor pools.
- Type:
- Single Family
- Sq.Ft.:
- 1,607
- Status:
- Active
- Beds:
- 2
- Year built:
- 2008
- Baths:
- 2.00
- MLS#:
- MDAA2082908
- Subdivision:
- Eden Brook
ADDITIONAL INFORMATION
Granite counters, 42" Maple cabinets, Stainless steel appliances & Eat in Kitchen.
- Type:
- Townhouse
- Sq.Ft.:
- 1,500
- Status:
- Active
- Beds:
- 3
- Lot size:
- 0.03 Acres
- Year built:
- 1996
- Baths:
- 3.00
- MLS#:
- MDAA2082510
- Subdivision:
- Piney Orchard
ADDITIONAL INFORMATION
Opportunity Knocks!! Buyer backed out 1 week to settlement; no fault of sellers. Nestled within the highly sought after community of Piney Orchard, this updated 3 level end unit townhouse offers the perfect blend of spacious living and desirable location!! The exterior features a quaint fenced yard, patio and shed, siding to a serene forest of trees; perfect for your four legged or 2 legged little ones. Inside, you'll find a home that has been completely refreshed, from new paint to upgraded light fixtures, carpet, ceiling fans, and even a brand-new refrigerator and microwave. Natural light floods the living spaces through sun-filled windows, highlighting elegant crown molding and a cozy corner gas fireplace in the spacious living room. The kitchen boasts white cabinetry, granite counters, stainless steel appliances, and an adjacent dining room for easy entertaining. On the first upper level, you'll discover two bedrooms, a full bath, and a convenient laundry room with storage cabinetry. As you ascend to the top floor, a private primary bedroom suite awaits, featuring a vaulted dormer ceiling, a sitting area, two walk-in closets, and an en-suite bath with a double vanity. Your new home includes two assigned parking spaces for your convenience. An abundance of resort-style amenities await you in Piney Orchard including community pools including an indoor lap pool, bike paths, playgrounds, clubhouse with fitness center and banquet rooms, and more! Short distance to Piney Orchard Marketplace, major commuter routes, MARC train, BWI Airport, Fort Meade, shopping, dining, and entertainment options. Property Updates: interior paint, light fixtures, carpet, ceiling fans, shower head, refrigerator and microwave, and landscaping.This townhouse is part of 2 associations. The monthly amount of HOA dues is an average of the 2 HOA totals. Piney Orchard Community Association is the primary HOA. the fee is $288.19 bi-annually. This association is managed by Property Management People, Inc. The sub HOA is the Vineyards of Piney Orchard. the fee is $342.71 quarterly. This association is managed by FirstService Residential. The total equates to approximately $163 monthly. This is a terrific deal for multiple pools, recreation center, jog/walk paths, tot lots, tennis, basketball, something for everyone. In addition, there is a front foot fee $75 per quarter, however this fee ends 12/31/2024 so it is basically another $150.00 left to pay. Home shows beautifully but is sold "AS-IS."
$599,900
501 Bruce Avenue Odenton, MD 21113
- Type:
- Single Family
- Sq.Ft.:
- 2,800
- Status:
- Active
- Beds:
- 3
- Lot size:
- 0.28 Acres
- Year built:
- 1955
- Baths:
- 3.00
- MLS#:
- MDAA2081600
- Subdivision:
- Odenton
ADDITIONAL INFORMATION
Price reduced $50,000 for quick sale. The Ultimate Entertaining Home!!! Deep in-ground pool with new liner, new filters/pumps, and stairs. Large pool house with custom bar, covered porch, large deck, and outdoor fireplace. Beautiful covered wrap-around porch. Huge addition in the back of the home with 15 ft vaulted ceiling, open floor plan, and lots of natural light. large Stone wood burning fireplace. 3 Bedrooms, 3 Full Bathrooms, Living Room, Family Room, and Bonus Second family room/4th Bedroom in the basement with inside and outside access. New kitchen with stainless steel appliances, high end soft-closing cabinets, and Quartz counter-tops. 3 updated baths, all new flooring, new hot water heater, new washer & dryer, new siding, new light fixtures, new $15,000 roof, new multi zoned heating system, new windows, and much more.... Just minutes from down-town Odenton - shops, restaurants, and the MARC Train! This home is a must see. Won't last at this price.
- Type:
- Townhouse
- Sq.Ft.:
- 1,720
- Status:
- Active
- Beds:
- 3
- Lot size:
- 0.06 Acres
- Year built:
- 1994
- Baths:
- 3.00
- MLS#:
- MDAA2081532
- Subdivision:
- Seven Oaks
ADDITIONAL INFORMATION
Welcome to 114 Pinecove Court! This beautiful home has been lovingly cared for. Situated in a serene neighborhood, this end of row townhome allows you to escape the hustle and bustle of city life while maintaining convenient access to shopping, dining, entertainment, and major commuter routes. Outdoor Retreat: Step outside onto your private deck off the kitchen, and enjoy morning coffees, al fresco dining, or simply unwind with a book in hand! This home also has a massive, fully fenced backyard that is maintenance free! There is no grass to cut as there is a huge patio making the space perfect for entertaining! There are oak stairs leading from the foyer to kitchen level. Most of the kitchen appliances have been replaced within the last 5 years. This home also boasts a well-appointed interior, featuring an open floor plan that seamlessly flows from the dining room to the sunken living room. Calling all closet enthusiasts â the ownerâs suite is the epitome of organization and features a custom closet to make your life simple and easy! It also features an ensuite bathroom. Don't miss out on this incredible opportunity to own this beautiful townhome. Take advantage of this rare gem and make it yours today! Act swiftly, as opportunities like this don't come often. Your dream home awaits!
- Type:
- Single Family
- Sq.Ft.:
- 5,311
- Status:
- Active
- Beds:
- 4
- Lot size:
- 0.14 Acres
- Year built:
- 2024
- Baths:
- 5.00
- MLS#:
- MDAA2080518
- Subdivision:
- Two Rivers
ADDITIONAL INFORMATION
NVHomes at Two Rivers for ALL Ages. The brand NEW Treviso floorplan is a luxury single-family home that offers an entry foyer with adjoining private study and formal dining room. Off the 2-car garage, a family entry with walk in pantry and built in arrival center leads you to an open layout where the gourmet kitchen overlooks the family room and breakfast area. Then head outside to a stunning rear covered porch that boast an outdoor fireplace where you can enjoy mature trees and wooded views. . A 2nd floor loft leads to 3 secondary bedrooms with walk-in closets and ensuite baths. Your opulent ownerâs suite is highlighted by 2 spacious walk-in closets and a spa-like owners bath. Contact NVHomes Sales Team for more information!
© BRIGHT, All Rights Reserved - The data relating to real estate for sale on this website appears in part through the BRIGHT Internet Data Exchange program, a voluntary cooperative exchange of property listing data between licensed real estate brokerage firms in which Xome Inc. participates, and is provided by BRIGHT through a licensing agreement. Some real estate firms do not participate in IDX and their listings do not appear on this website. Some properties listed with participating firms do not appear on this website at the request of the seller. The information provided by this website is for the personal, non-commercial use of consumers and may not be used for any purpose other than to identify prospective properties consumers may be interested in purchasing. Some properties which appear for sale on this website may no longer be available because they are under contract, have Closed or are no longer being offered for sale. Home sale information is not to be construed as an appraisal and may not be used as such for any purpose. BRIGHT MLS is a provider of home sale information and has compiled content from various sources. Some properties represented may not have actually sold due to reporting errors.
Odenton Real Estate
The median home value in Odenton, MD is $495,000. This is higher than the county median home value of $333,800. The national median home value is $219,700. The average price of homes sold in Odenton, MD is $495,000. Approximately 65.3% of Odenton homes are owned, compared to 29.29% rented, while 5.41% are vacant. Odenton real estate listings include condos, townhomes, and single family homes for sale. Commercial properties are also available. If you see a property you’re interested in, contact a Odenton real estate agent to arrange a tour today!
Odenton, Maryland has a population of 40,479. Odenton is more family-centric than the surrounding county with 38.82% of the households containing married families with children. The county average for households married with children is 34.15%.
The median household income in Odenton, Maryland is $97,469. The median household income for the surrounding county is $94,502 compared to the national median of $57,652. The median age of people living in Odenton is 36 years.
Odenton Weather
The average high temperature in July is 88.5 degrees, with an average low temperature in January of 25.8 degrees. The average rainfall is approximately 43.6 inches per year, with 10.7 inches of snow per year.
