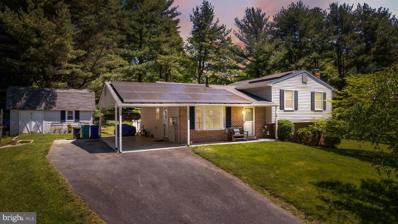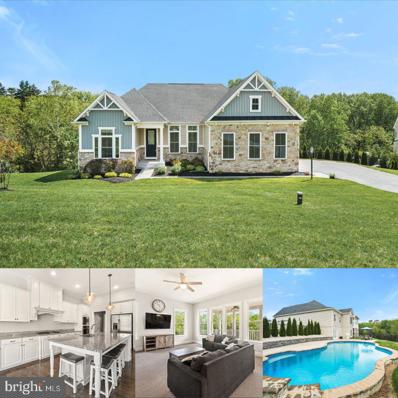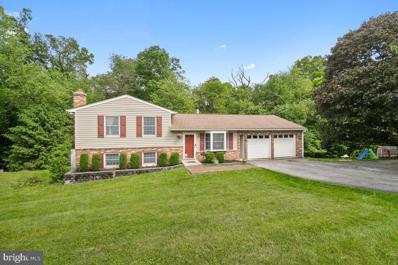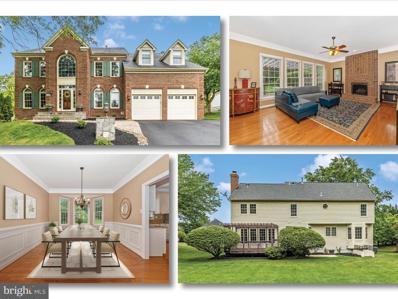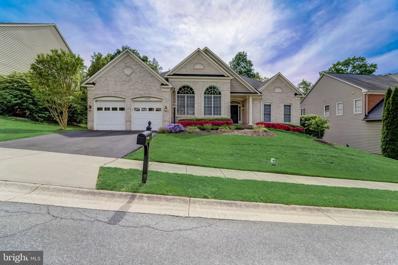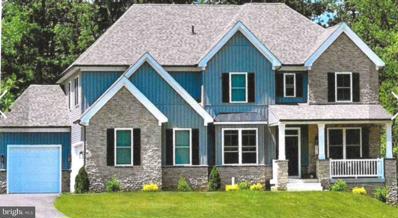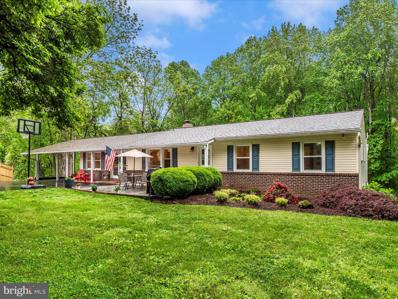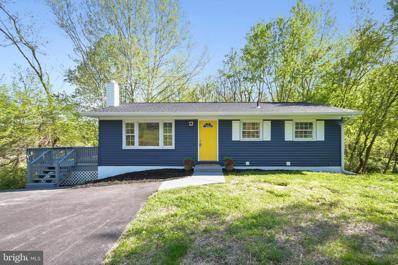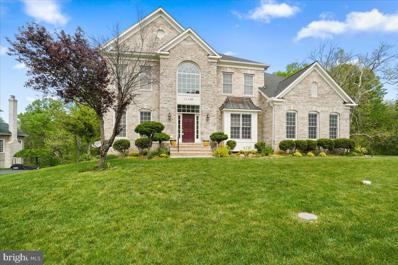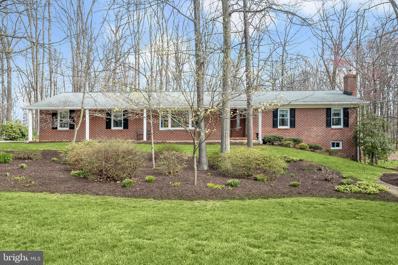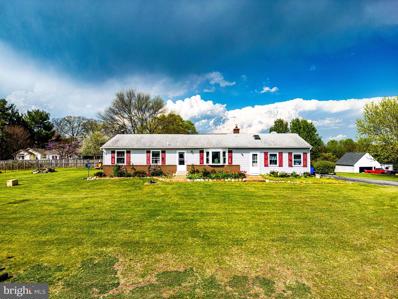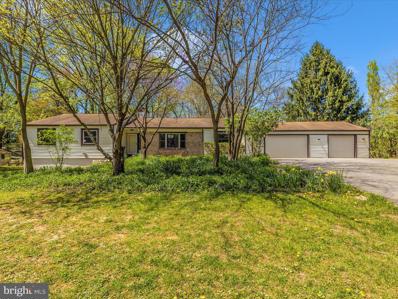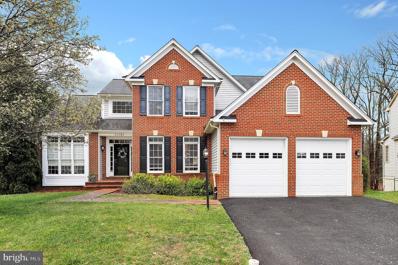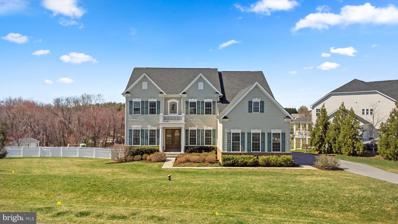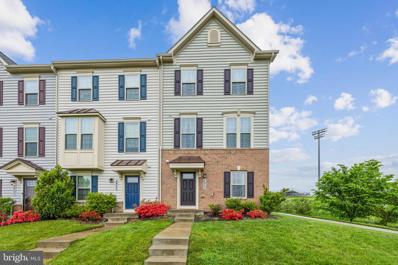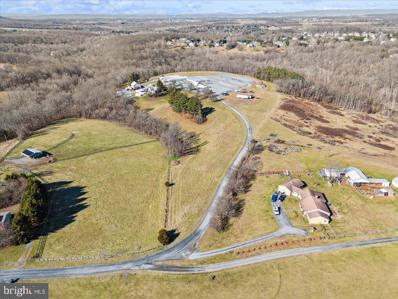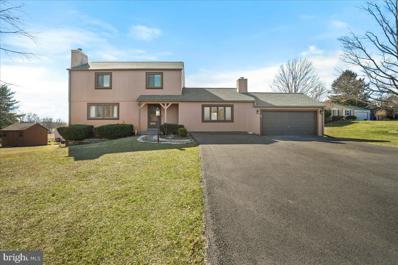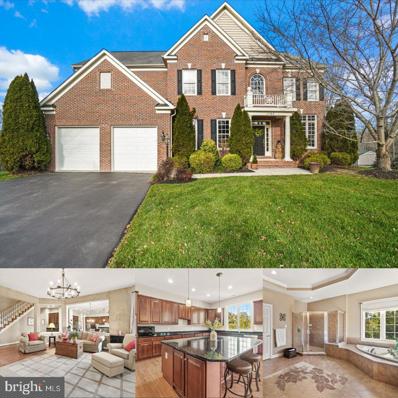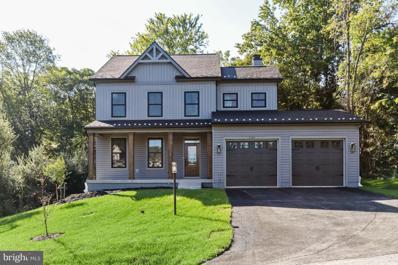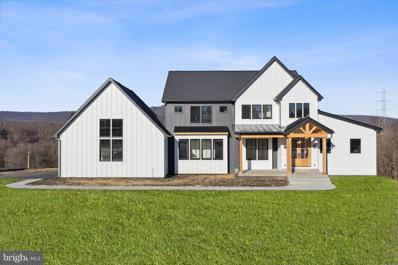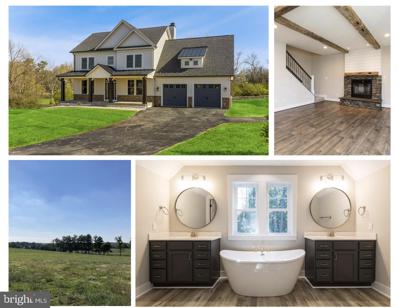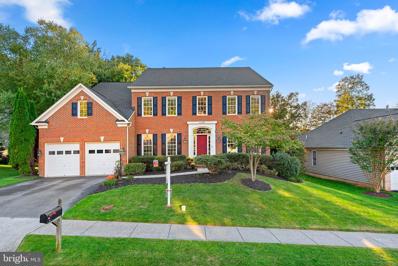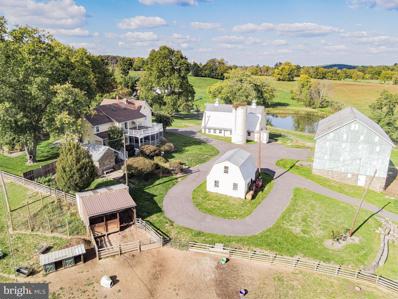Ijamsville MD Homes for Sale
- Type:
- Single Family
- Sq.Ft.:
- 2,122
- Status:
- NEW LISTING
- Beds:
- 4
- Lot size:
- 1.05 Acres
- Year built:
- 1979
- Baths:
- 3.00
- MLS#:
- MDFR2048492
- Subdivision:
- Meadowbrook Village
ADDITIONAL INFORMATION
Welcome home to this amazing opportunity to own 1.05 acres of land with a beautifully upgraded and well maintained home. A 4-level split gives you the separation and flexibility to create dedicated spaces for whatever you need. This home boasts 4 bedrooms and 3 full bathrooms, a family room, a living room, AND a basement flex room. The backyard features a large deck, a former playhouse for kids which has been converted into a chicken coop, and a large storage shed. The home comes with 33 solar panels, which are owned outright - that means no leasing fee, monthly fee, or financing fee to pay for the solar panels, which are warranted for 10 years. Because the owners own the solar panels outright, they are able to sell SRECs (solar renewable energy certificates) which generate on average about $1,000 per year of income just for the solar energy that they generate and use - this is ON TOP of and separate from the actual energy savings and electricity bill savings. This can transfer to you as the new owner. More info in disclosures documents. Whether you are looking to homestead or for a nice quiet land with lots of space and tranquility to relax in, this home has the potential for whatever you desire. Well water tank newly replaced in 2024. Water softener and filtration machine, brand new installed in 2024. Water heater from 2020. Active radon mitigation system.
- Type:
- Single Family
- Sq.Ft.:
- 3,636
- Status:
- NEW LISTING
- Beds:
- 3
- Lot size:
- 1.33 Acres
- Year built:
- 2017
- Baths:
- 3.00
- MLS#:
- MDFR2047968
- Subdivision:
- Days Range
ADDITIONAL INFORMATION
**OPEN HOUSE FRIDAY 5/17 FROM 3-5PM & SUNDAY 5/19 FROM 2-4PM! JUST STOP BY!!** Welcome Home! Discover this stunning 3636 square feet 3-bedroom, 3-bathroom home, designed to embrace natural light and complemented by a beautiful pool offering a serene oasis. Beautiful partially finished basement with a walk out to the amazing pool area. Basement is partially unfinished and could easily have another 2 bedrooma added downstairs to make it a 5 bedroom home. Nestled in an area renowned for its excellent school systems, this property embodies both luxury and practicality. Key features include a convenient Entry Level Bedroom, a welcoming Family Room off the Chef's Kitchen, an Open Floor Plan perfect for modern living, upgraded countertops, Stainless Steel Appliances, ample cabinet/counter space, and a large island for entertaining! This property is designed for comfort, convenience, and style, offering a perfect retreat for those seeking a peaceful paradise within reach of excellent amenities and schools. Don't miss out on your dream oasis!
- Type:
- Single Family
- Sq.Ft.:
- 2,016
- Status:
- NEW LISTING
- Beds:
- 4
- Lot size:
- 1.88 Acres
- Year built:
- 1976
- Baths:
- 3.00
- MLS#:
- MDFR2048590
- Subdivision:
- Sunnybrook Farms
ADDITIONAL INFORMATION
WONDERFUL HOME AT SUNNYBROOK FARMS.............BEAUTIFUL COMMUNITY..........HOME LOCATED ON CUL DE SAC.................WELL CARE FOR HOME ON ALMOST TWO ACRES...........WOODED......... URBANA SENIOR HIGH SCHOOL DISTRICT..............COME SEE THIS COZY CONVENIENT HOME. HOME IS CONDITIONAL ON SELLER GETTING NEW HOME. NEWER HEAT PUMP......JUNE 2022 NEW WATER HEATER...2022 NEW WELL PUMP JULY 2023 NEW SIDING, FACIA, AND SHUTTERS...2022
- Type:
- Single Family
- Sq.Ft.:
- 4,392
- Status:
- NEW LISTING
- Beds:
- 4
- Lot size:
- 0.41 Acres
- Year built:
- 1994
- Baths:
- 5.00
- MLS#:
- MDFR2046160
- Subdivision:
- Windsor Knolls
ADDITIONAL INFORMATION
Step into luxury living with this captivating colonial nestled in the highly sought-after Windsor Knolls community. Recently revitalized outdoors, the meticulous landscaping boasts freshly planted bushes, vibrant mulch, and meticulously trimmed trees enhancing both the front and back yards. Enjoy the expansive and level backyard, a perfect retreat complemented by its proximity to the brand-new park opening this month. Enter through the grand two-story foyer adorned with elegant wainscoting, chair railing, and hardwood floors, where a gracefully curved hardwood stairway welcomes you. Working from home? Delight in the spacious office adorned with French doors for added privacy. Entertain guests seamlessly in the formal dining and living rooms, leading effortlessly to the gourmet kitchen. The kitchen is a culinary enthusiast's dream, featuring a gas cooktop, island, dedicated bill-paying/homework area, granite countertops, ample cabinetry, and a charming eat-in space overlooking the cozy family room with a gas fireplace and brick hearth. Retreat upstairs to the luxurious owner's suite boasting a vaulted ceiling and a separate sitting area, fulfilling every desire. Pamper yourself in the en-suite bath, complete with a generous soaking tub, shower, and expansive vanity featuring double sinks. With three walk-in closets, storage is never an issue. This level also offers three additional spacious bedrooms, each with convenient access to a bathroom â one featuring a Jack-n-Jill bath and the other a hall bath. The lower level beckons with its inviting built-ins, an exercise room, and a sprawling recreation room complete with a bar for entertainment. Additionally, enjoy cozy family movie nights in the private family room/theatre room adorned with a stunning stone wall. The attached 2-car garage has an EV charger for your electric car as well as overhead storage. Ijamsville maintains a rural charm while still being close to urban amenities. This balance appeals to those who enjoy a quieter lifestyle but still want access to city conveniences. Located just outside Frederick and Urbana, residents have easy access to amenities, including shopping, dining, and cultural attractions as well as easy access to major commuter routes. Better see this one soon before someone else gets to call it home.
- Type:
- Single Family
- Sq.Ft.:
- 4,142
- Status:
- Active
- Beds:
- 3
- Lot size:
- 0.34 Acres
- Year built:
- 2005
- Baths:
- 3.00
- MLS#:
- MDFR2048364
- Subdivision:
- Windsor Knolls
ADDITIONAL INFORMATION
Live Luxuriously in Desirable Windsor Knolls This meticulously maintained 3-bedroom, 3-bath colonial is your gateway to exceptional living in the highly sought-after Windsor Knolls community. Step inside and discover an open and airy design that fosters a bright and inviting atmosphere. The main level boasts a luxurious owner's suite, perfect for relaxation after a long day. Unwind in the spacious great room with soaring ceilings, creating a grand and inviting space for gatherings. The flexibility continues with three bedrooms on the main level, with multiple rooms that could easily be converted to a 4th and 5th bedroom. This makes the home ideal for a growing family, accommodating guests, or creating a dedicated home office. Prepare culinary delights in your chef's dream kitchen, featuring stunning granite countertops, gleaming stainless steel appliances, and timeless white cabinetry that provides ample storage. The entertainment extends to the fully finished walkout basement, offering endless possibilities. Imagine hosting game nights at the expansive rec room, complete with a wet bar for refreshments. There's also a dedicated playroom for the kids and a convenient storage room to keep things organized. Step outside onto the large deck and take in the beautiful scenery of your expansive lot. This private haven provides ample space for outdoor entertaining, barbeques, or simply relaxing amidst nature. Gleaming hardwood floors, newly installed in Owner Suite add a touch of sophistication and warmth. Dine in style under the glow of a beautiful newly added chandelier in the dining room. Enjoy the convenience of being situated near major commuter routes for an easy commute. This exceptional home is also zoned for the desirable Urbana High School, providing excellent educational opportunities for your family. Don't miss your chance to own this exceptional property! This meticulously maintained home offers everything you need for comfortable and luxurious living. Schedule a showing today and experience it for yourself!
- Type:
- Single Family
- Sq.Ft.:
- 2,847
- Status:
- Active
- Beds:
- 4
- Lot size:
- 1.56 Acres
- Baths:
- 3.00
- MLS#:
- MDFR2046000
- Subdivision:
- None Available
ADDITIONAL INFORMATION
Lot is being offered by builder - To be built home. Check out Rylea Homes for possible floor plan. Sis options available. The Antietam is approximately 3,158 Square Feet (above grade) and has four bedrooms with 2.5 bathrooms.
- Type:
- Single Family
- Sq.Ft.:
- 2,654
- Status:
- Active
- Beds:
- 4
- Lot size:
- 2.32 Acres
- Year built:
- 1978
- Baths:
- 3.00
- MLS#:
- MDFR2047894
- Subdivision:
- Fremont Hills
ADDITIONAL INFORMATION
Welcome to this Show Stopper!!! This Ranch Style Home was Remodeled in 2021 and is Located in Sought after Ijamsville, MD! This Stunning Property Sits on Over 2 acres of Private Land Offering a Serene and Tranquil Setting. The Main Level Offers a Spacious and Open Floor Plan that Seamlessly Combines Modern Design with a Cozy Ambiance. Featuring a Ceiling Fan and French door Entrances from the Front With Separate Zone Heating System Allowing you to Control the Temperature to your Liking. The Living Area Features Large Windows Allowing Ample Natural Light Throughout the Space while Providing Breathtaking Views of the Surrounding Landscape. The Remodeled Kitchen Offers High-End Appliances, Soft Close Cabinets and Drawers and Sleek Countertops with Plenty of Storage Space and Table Space with Large Bay Window , The Perfect Place to Prepare Culinary Delights for Family and Friends. The Home Offers Generously Sized Bedrooms and Updated Bathrooms and The Lower Level Offers a Recreation Room with Fireplace for Cozy Evenings. There is an Additional Fully Remodeled Bathroom and an Additional Bedroom and Office/Study. Step out to the All Season Room with Heat and Air to Keep you Comfortable while Being Close to Nature. One of the Highlights of this Property is the Inground Pool, Offering a Refreshing Oasis During the Hot Summer Months. Whether you Want to Take a Dip, Relax on the Poolside Loungers or Host a Poolside Gathering this Feature is Sure to Bring Endless Enjoyment. The Expansive Backyard is an Ideal Space for Outdoor Activities and Entertainment. With Over 2 Acres of Land There is Plenty of Room for Gardening, Playing Sports, or Simply Enjoying the Peacefulness of Nature. In Addition to the Impressive Features of the Home there are Three Freshly Painted Sheds on the Property, Two of Which have Electricity and Can be Used as Workshops or for Additional Storage. The Driveway is Set Back from the Road, Ensuring Privacy, and There is a 2-Car Carport attached to the House with Parking Space for 6 More Cars in the Extra-Wide Parking Area. Located in the Desirable area of Ijamsville, MD This Home offers the Perfect Combination of Privacy and Convenience. It is within Close Proximity to Schools, Parks, Shopping Centers and Major Highways, Making it an Ideal Choice for those Seeking a Suburban Lifestyle with Easy Access to Urban Amenities. It is the Perfect Retreat for those Looking for a Peaceful and Luxurious Lifestyle. Don't Miss this Opportunity to Own a Truly Remarkable Property with a Multitude of Features and a Beautiful Setting.
- Type:
- Single Family
- Sq.Ft.:
- 1,850
- Status:
- Active
- Beds:
- 4
- Lot size:
- 2.72 Acres
- Year built:
- 1971
- Baths:
- 2.00
- MLS#:
- MDFR2047898
- Subdivision:
- Highview
ADDITIONAL INFORMATION
Welcome to 3733 Lawson Rd. This recently renovated 4 bedroom home sits nicely off the road, nestled in the greenery of nature all around. Easy commuter access AND a quiet retreat in one? Indeed. With almost 2.75 of wooded acres and the local stream, this home offers flexibility, creativity, and efficiency. Explore the world around you, escape from the hustle, entertain, or unwind. The choice is yours. This home offers low maintenance and bold curb appeal with the new, midnight blue vinyl siding. But she's not just a pretty face. Peace of mind comes with a new roof, new HVAC, new flooring, fresh paint, renovated bathrooms, brand new kitchen with stainless steel appliances, and a widened asphalt driveway for additional parking.
- Type:
- Single Family
- Sq.Ft.:
- 4,390
- Status:
- Active
- Beds:
- 5
- Lot size:
- 0.42 Acres
- Year built:
- 2006
- Baths:
- 4.00
- MLS#:
- MDFR2047714
- Subdivision:
- Windsor Knolls
ADDITIONAL INFORMATION
This meticulously maintained 5-bedroom 3.5-bath colonial is enviably located in the highly sought after Windsor Knolls community. Located on a tranquil no-thruway street, this home is located close to an array of local amenities and major commuter routes. The shopping and dining options of Downtown Frederick are but a short drive away. Within, the residence is rich with remarkable plusses. Beautiful hardwood flooring gleams on the main level living areas, and kitchen, reflecting a wealth of natural light. The open and bright floor plan is the perfect canvas for your design vision offering almost 4500 sq ft of luxurious living space. The kitchen, which is roomy enough to accommodate conversation with visitors during food prep includes the builder's stunning breakfast room option that has a custom stone fireplace and access to a well-built Trex deck that overlooks stunning mature trees offering great privacy and a peaceful backdrop . A classic island configuration maximizes workspace and flexibility. A spacious grand foyer greets you at the front door with formal living and dining rooms located on either side. The oak staircase has both front and rear access for great convenience. The stunning family room features another custom stone gas fireplace, hardwood floors and palladian windows. The large master bedroom has two walk-in closets and upgraded luxury bath with soaking tub, two vanities, separate shower and water closet.The other bedrooms--ready for guests or residents, and for your decorative touch-- are located on the upper level. A driveway with ample accommodation for visiting vehicles leads to an attached side load two-car garage that is available for its original purpose or for use as additional flex space. Like the garage, the unfinished walkout basement is also a goldmine of conversion potential, whether you have in mind a rec room, guest room, studio, or a secluded home office. Full rough-in ready for your convenience. New roof in 2021.
- Type:
- Single Family
- Sq.Ft.:
- 2,631
- Status:
- Active
- Beds:
- 3
- Lot size:
- 1.32 Acres
- Year built:
- 1985
- Baths:
- 3.00
- MLS#:
- MDFR2047118
- Subdivision:
- Barnes Knoll
ADDITIONAL INFORMATION
Welcome to 11586 Nor Ray Circle, a stunning rancher in the sought-after community of Barnes Knoll. This elegant residence boasts a beautifully renovated main level and is situated on a sprawling 1.32-acre lot with expertly landscaped grounds. The expansive maintenance-free deck invites seamless indoor-outdoor living, perfect for both relaxation and entertainment. The open-concept floor plan is designed for both comfort and style, featuring a spacious living room with a cozy fireplace flanked by custom built-in shelving. The exquisite chef's kitchen is a highlight, with an expansive center island and breakfast bar, complemented by quartz countertops, display cabinetry, decorative backsplash, and under-mount lighting. The kitchen is further enhanced with a convection wall oven with microwave, soft-close cabinetry, and a convenient casual dining area that leads to your outdoor oasis. The primary bedroom is a tranquil retreat, complete with an en-suite full bath, while two additional bedrooms and a full bath complete the main level. Venture to the lower level to discover a generous recreation room with a wet bar, a Jotul wood-burning stove, and plenty of space for entertaining. This level also includes a versatile bonus room, ideal for a home office, gym, or guest space, and offers convenient access to the backyard. Additionally, there's ample storage space to meet all your needs. Updates: 2003 New siding, gutters, and roof. The roof is a 30 or 35-year roof, 2005 Driveway was repaved, 2015 New hot water heater was, 2015 Renovated baths on the main level, 2016 New windows and sliders were installed, 2018 New well and wiring, 2019 Renovation of the kitchen and first floor, 2020 New bilevel Trex Deck with lighting at stairs, 2019 New HVAC system, 2020 Septic pumped. Oversized 2 car garage 23 x 28 feet. Sought out location due to the blue ribbon schools.
- Type:
- Single Family
- Sq.Ft.:
- 2,904
- Status:
- Active
- Beds:
- 4
- Lot size:
- 2.01 Acres
- Year built:
- 1973
- Baths:
- 2.00
- MLS#:
- MDFR2047220
- Subdivision:
- Sunnybrook Farms
ADDITIONAL INFORMATION
Come see this SUPER CLEAN well kept rancher in a perfect location being in Frederick County but a stone's throw from Montgomery County! Save on your property taxes!! You will have one of the largest lots in the community being on just over 2 acres of land sitting atop the community! This home boasts a ton of upgrades/fixes including but not limited to newer top of the line vinyl Energy Efficient windows, hot water heater, well pump, hvac. Get cozy in your living room with natural sunlight from 2 skylights, while warming up next to your wood burning fireplace. This home has been kept up very well and super clean. Just add your finishing touches to some rooms that need finished.
- Type:
- Single Family
- Sq.Ft.:
- 3,468
- Status:
- Active
- Beds:
- 5
- Lot size:
- 0.92 Acres
- Year built:
- 1979
- Baths:
- 3.00
- MLS#:
- MDFR2046254
- Subdivision:
- Loch Haven
ADDITIONAL INFORMATION
OPEN this Sunday May 12th. 2:00-4:00. Here it is!! Renovated rambler on almost 1 acre backing to trees. Wonderful main level living features a brand new kitchen, with new cabinets, and new appliances. 3 car garage enters into a laundry room/mud room which enters into the new kitchen. There is a family room with fireplace off the kitchen and new sliding door onto a wonderful screened porch overlooking the huge yard. The main level living room and separate dining room have hardwood floors. 3 main level bedrooms with hardwood floors, and 2 full baths. The primary bathroom has a large level tiled shower. Lets go downstairs: The newly finished lower level features a large 2nd family room & living room with level walkout, 2 bedrooms, a full bath and a rough in for a sink which could possibly be a kitchenette. Brand new carpet. Need an in-law area this could be it! No HOA and great commuter location. Good as new, with a big yard and NO HOA. 3 car garage and easy commute to Rt. 270 and major highways.
- Type:
- Single Family
- Sq.Ft.:
- 5,030
- Status:
- Active
- Beds:
- 5
- Lot size:
- 0.78 Acres
- Year built:
- 2000
- Baths:
- 4.00
- MLS#:
- MDFR2045514
- Subdivision:
- Windsor Knolls
ADDITIONAL INFORMATION
Welcome to Windsor Knolls, where comfort and convenience meet elegance and charm. Nestled in the sought-after community in Frederick County, Maryland, this captivating home presents an exceptional opportunity for those seeking a blend of contemporary living and timeless appeal. Step inside to discover a thoughtfully designed layout boasting a first-floor bedroom, providing flexibility and convenience. The sun-filled ambiance floods the interior, creating an inviting atmosphere throughout. With ample living space, including a large family room, and an eat-in kitchen, this residence effortlessly caters to modern lifestyles, whether entertaining guests or enjoying quiet evenings. The seamless flow from one room to another enhances the sense of openness and connectivity, making it ideal for gatherings of any size. Outside, the allure continues with a spacious deck and landscaped yard providing the perfect backdrop for al fresco dining, relaxation, and outdoor enjoyment. Located in Windsor Knolls, residents enjoy access to a host of amenities, including pool, parks, walking trails and community center etc. Experience the epitome of luxurious living combined with everyday practicality in this exquisite Windsor Knolls residence. Don't miss the opportunity to make this exceptional property your new home.
$1,299,000
2998 Brubeck Terrace Ijamsville, MD 21754
- Type:
- Single Family
- Sq.Ft.:
- 5,623
- Status:
- Active
- Beds:
- 5
- Lot size:
- 1.08 Acres
- Year built:
- 2016
- Baths:
- 5.00
- MLS#:
- MDFR2046076
- Subdivision:
- Days Range
ADDITIONAL INFORMATION
Welcome to 2998 Brubeck Terrace! This stunning 5 bedroom, 4 1/2 bath home with a 3 car side load garage features a dramatic and open two story family room with a coffered ceiling and a floor to ceiling gas stone fireplace. The expansive gourmet kitchen includes an oversized island with granite counter tops, double sink, GE Profile stainless steel appliances, 42" white raised panel cabinets , a custom work station, a butlers pantry, and a banquet size dining area. The main level also incorporates a dining room, a living room/sitting area, and a first floor den/study. It is appointed with crown molding, chair rail, and wainscoting. Gleaming hardwood floors grace the main level. You can get to the upper level by either the front or back staircase. All of the bedrooms upstairs are ensuite. The lower level is an entertainers dream complete with a spacious rec room area adjoined by a great room/game room, a wet bar, a play room, an exercise room, and a 5th bedroom/2nd. study. Go outside to your fenced back yard and relax either on your composite deck , paver patio with firepit, or in your screened porch. There are absolutely no disappointments here!**** FIRST OPEN HOUSE 3/24, 2:00-4:00 ****
- Type:
- Townhouse
- Sq.Ft.:
- 2,120
- Status:
- Active
- Beds:
- 3
- Lot size:
- 0.07 Acres
- Year built:
- 2019
- Baths:
- 4.00
- MLS#:
- MDFR2045722
- Subdivision:
- Oakdale Village
ADDITIONAL INFORMATION
Welcome to a highly coveted neighborhood where homes seldom come on the market! This end unit has the best views in the neighborhood - water view in the front and open sports field in the back! This pristine home is gleaming with natural light throughout and features NEW carpet throughout. The heart of the home lies in its well-appointed kitchen, featuring a large gourmet island, GE stainless steel appliances, stunning quartz countertops, and recessed lighting. Enjoy the views from you oversized deck off of the kitchen. The upper level boasts 3 bedrooms, convenient bedroom level laundry room and two full bathrooms. The lower level provides extra space for entertaining or an office with a half bathroom and attached 2 car garage. Community has 2 tot lots. Incredible location within walking distance to schools and future shopping and dining. Easy access to route 70 and shopping centers around. Schedule your showing today!
- Type:
- Single Family
- Sq.Ft.:
- 2,080
- Status:
- Active
- Beds:
- n/a
- Lot size:
- 12.24 Acres
- Year built:
- 1820
- Baths:
- 1.00
- MLS#:
- MDFR2044740
- Subdivision:
- None Available
ADDITIONAL INFORMATION
Discover the opportunity of owning a turnkey operation at 13107 Prices Distillery Road, Clarksburg, Maryland! Situated on the historic Prices Distillery Road, this address embodies a rich heritage dating back generations. Conveniently located just moments away from Clarksburg's amenities and attractions, including shopping, dining, and top-rated schools, this property offers the perfect balance of serenity and convenience. The property provides a terrific opportunity to own a turn-key business in Montgomery County. This is an opportunity to grow your existing business or start your own business. The nursery has ten greenhouses, equipment, and a store front. The nursery grows everything in the greenhouses from seed to customer. All greenhouses have water, heat, and two of the greenhouses are used for tropical plants. This is a package sale which consists of over 40 acres of property, 29.87 acres in Montgomery County and 12.24 acres in Frederick County, 10 greenhouses, tractors, delivery vehicles, and other miscellaneous equipment and inventory. The package also includes a store front. The flower shop is under a lease agreement and the owner will assume the lease. A Description of the store front: Beall's Florist has been proudly serving the community since 1961. We are family owned and operated, serving most of Montgomery County, and parts of Frederick, Carroll, and Howard Counties. We are committed to offering only the finest floral arrangements, plants, and gifts; backed by our friendly and prompt service. Because all our customers are important, our professional staff is dedicated to making your experience a pleasant one. Our friendly drivers proudly deliver your product right to the doorstep. Let Beall's Florist be your first choice for flowers. Areas Served: Our shop serves the following areas: Adamstown, Barnesville, Beallsville, Bethesda, Boyds, Brookeville, Buckeystown, Clarksburg, Comus, Damascus, Darnestown, Derwood, Dickerson, Frederick, Gaithersburg, Germantown, Hyattstown, Ijamsville, Kensington, Laytonsville, Leisure World, Lisbon, Monrovia, Montgomery Village, Mount Airy, New Market, North Potomac, Olney, Poolesville, Potomac, Rockville, Urbana and Woodbine. We also deliver to the following facilities: Barber's Funeral Home DeVol Funeral Home Molesworth Funeral Home Snowden's Funeral Home
- Type:
- Single Family
- Sq.Ft.:
- 2,233
- Status:
- Active
- Beds:
- 3
- Lot size:
- 0.92 Acres
- Year built:
- 1982
- Baths:
- 3.00
- MLS#:
- MDFR2044428
- Subdivision:
- Loch Haven
ADDITIONAL INFORMATION
Amazing opportunity in the desirable Loch Haven neighborhood! This updated three-bedroom home is situated on nearly an acre of beautiful landscape, offering an idyllic and private setting for your next chapter. The heart of the home is its spacious living and dining room, seamlessly extending into the kitchen. Two fireplaces on the main level, one wood-burning and one gas, create a warm and inviting atmosphere. The newly updated kitchen is the envy of any home chef, showcasing beautiful new countertops, all-white cabinetry and built-ins, alongside a breakfast bar counter perfect for morning coffee, casual dining, or weeknight homework sessions. This level also has a large family room/rec room extension, expanding your options for hosting gatherings and enjoying some âme timeâ. The walkout basement adds even more flexible living and storage space, being partially finished, with the potential to create a fourth bedroom. Another major highlight is the big backyard, where expansive lawn backing to trees provides a tranquil backdrop for outdoor living and abundant space for pets and play. Plus, enjoy the peace of mind of a newer roof and driveway! Nestled in Loch Haven near a charming fishing pond, this home offers tranquil living (with awesome neighbors!) and the convenience of close proximity to amenities and major transport, including 270 and 70. Comfort, privacy and convenience, all in a great location. Welcome home!
$1,100,000
11162 Innsbrook Court Ijamsville, MD 21754
- Type:
- Single Family
- Sq.Ft.:
- 5,772
- Status:
- Active
- Beds:
- 5
- Lot size:
- 1.03 Acres
- Year built:
- 2007
- Baths:
- 5.00
- MLS#:
- MDFR2043592
- Subdivision:
- Windsor Knolls
ADDITIONAL INFORMATION
Previous Buyers financing fell through so Welcome to the epitome of luxury living in Windsor Knolls! This stunning brick colonial features 5-bedrooms, 4.5-bathrooms with beautiful custom details throughout. Easy potential for 5 bedrooms upstairs, main level bedroom and 2nd bedroom in basement. Light filled 2-story foyer with stunning hardwood flooring, crown molding, and wainscoting. The main floor boasts an office, dining room, sitting room, living room adorned with a wood pellet stove, and a chefâs dream kitchen! Spacious kitchen with additional table space, large island, stainless steel appliances, double wall oven, recessed lighting, granite counters and ample counter and cabinet space for all your storage needs! Enjoy seamless indoor-outdoor living with the kitchen's direct access to a large sun filled Azek composite deck. Venture to the upper level using one of the two stairways, where you'll find four generously sized bedrooms, three bathrooms, and the convenient laundry room. The primary suite is a retreat, featuring trey ceilings with crown molding, a sitting room, and a walk-in closet. The primary bathroom has a large walk-in shower with 2 separate shower heads, soaking tub, 2 sinks and a water closet. The basement features a recreational area with a fireplace, full bathroom, and tons of storage space. Outside, boasts a fully fenced in backyard on a sizable lot that backs to trees- great for entertaining! Windsor Knolls amenities include a swimming pool, clubhouse, playgrounds, basketball courts, and walking trail - enhancing your lifestyle with leisure and recreation. This home is a perfect blend of elegance, comfort, and convenience. Donât miss out of this beautiful home!
- Type:
- Single Family
- Sq.Ft.:
- 2,071
- Status:
- Active
- Beds:
- 4
- Lot size:
- 0.92 Acres
- Year built:
- 2024
- Baths:
- 3.00
- MLS#:
- MDFR2043110
- Subdivision:
- None Available
ADDITIONAL INFORMATION
Home to be built in sought-after Urbana on a 1 acre lot with expansive views! Granite/Quartz Counters, Stainless Steel appliances, hardwood, luxury tiles and upgraded finishes througout. Pick this home, making your own modifications, something else from the builders website, or design your own from scratch. This Craftsman has a truly open plan. Social engagements will flow seamlessly from inside to outside and back again. The floor-plan offers a stunning, gourmet kitchen, a warm dining area, and a cozy family room centered around a fireplace (gas or wood burning - your choice). There is a 'flex' room which could be a formal dining room, office or main level bedroom with optional shower added to the powder room to accommodate your guests. Upstairs boasts an expansive primary bedroom with tray ceiling, luxury master bath (oh the soaking tub!) and a walk-in-closet. There are three other generous-sized rooms and another full hall bathroom. The basement comes standard with a full rough in and can easily be finished (list price not inclusive of finished basement) with space for a rec room, full bath, a guest bedroom, bar, your choice! This plan comes standard with a oversized 2 car garage. Choose your own finishes. Modify plan to suit or bring your own plan. There is a working farm past the property on the remaining 47 acres. If you wish to drive by the lots put 9316 Ball Rd into your GPS but do no go to that house. Property is open field across the driveway
- Type:
- Single Family
- Sq.Ft.:
- 3,798
- Status:
- Active
- Beds:
- 3
- Lot size:
- 1.33 Acres
- Baths:
- 3.00
- MLS#:
- MDFR2042676
- Subdivision:
- None Available
ADDITIONAL INFORMATION
Stunning custom craftsman home in Urbana by one of Frederick's leading custom builders! Enter into the grand foyer with tray ceiling and curved staircase and proceed through to the main floor. There is a generous flex room with closets and bay windows. The expansive great room has a soaring cathedral ceiling, custom beams and a fireplace with hand-hewn antique wooden mantle. This opens to a gourmet kitchen with enormous island, upgraded stainless steel appliances, quartz counters, huge walk-in pantry and a custom butler's pantry with desk area, extra storage, sink and 2nd refrigerator/freezer and open plan dining room with tray ceiling. The large mudroom has a full walk-in closet for extra storage. This home has the owners' suite on the main level, bathroom with separate vanities, free-standing soaking tub, barrier-free walk-in shower and enormous walk-in closets. The second floor has 2 oversized bedrooms and a bathroom to rival any owners' bathroom with free-standing tub, double vanities and another barrier-free walk-in shower. No detail has been overlooked with interior brick and shiplap accents, craftsman trim, ceiling beams, tray and cathedral ceilings, built-ins and so much more. The exterior boasts the vertical board and batten design, standing seam metal roofs at front porch, mudroom and dining, Certainteed 30 year Landmark Architectural shingles and custom windows. Every detail was designed to suit owner's lifestyle. The basement comes standard with a full rough in and can easily be finished (list price not inclusive of finished basement) with space for a rec room, full bath, an extra bedroom, bar, your choice! This plan includes a detached garage with is different from the pictures shown. Choose your own finishes. Modify plan to suit or bring your own plan. Please note that if you chose to go with this plan, some of the finishes would vary as some were owner specific but the level of finish would be just as high. There is a working farm past the property on the remaining 47 acres and once the 3 homes are completed the owner intends to move the entrance for the farm further down Ball Rd.
- Type:
- Single Family
- Sq.Ft.:
- 2,611
- Status:
- Active
- Beds:
- 4
- Lot size:
- 0.92 Acres
- Year built:
- 2024
- Baths:
- 4.00
- MLS#:
- MDFR2042212
- Subdivision:
- None Available
ADDITIONAL INFORMATION
Gorgeous Craftsman HOME TO BE BUILT OH in sought-after Urbana on a 1 acre lot with expansive views! Granite/Quartz Counters, Stainless Steel appliances, hardwood, luxury tiles and upgraded finishes througout. Pick this home, making your own modifications, something else from the builders website, or design your own from scratch. This Craftsman has a truly open plan. Social engagements will flow seamlessly from inside to outside and back again. From the delightful porch, you enter the foyer of hardwoods that carries throughout the first level. The floor-plan offers a stunning, gourmet kitchen, a warm dining area, and a cozy family room centered around a fireplace (gas or wood burning - your choice). There is a 'flex' room which could be a formal dining room, office or main level bedroom with optional shower added to the powder room to accommodate your guests. The mudroom is the size of a bedroom - now that's smart! Upstairs boasts an expansive primary bedroom with tray ceiling, luxury master bath (oh the soaking tub!) and 2 huge walk-in-closets. There are three other generous-sized rooms, 2 with their own jack-and-jill bathroom and the 4th with a private bath. Pick your location for your washer and dryer - in the mud room, upstairs in a space off the hall, in the master, or more than one!! The basement comes standard with a full rough in and can easily be finished (list price not inclusive of finished basement) with space for a rec room, full bath, one or two extra bedrooms, bar, your choice! This plan comes standard with a very oversized 2 car garage with 3rd car garage optional. Choose your own finishes. Modify plan to suit or bring your own plan. There is a working farm past the property on the remaining 47 acres and once the 3 homes are completed the owner intends to move the entrance for the farm further down Ball Rd.
- Type:
- Single Family
- Sq.Ft.:
- 5,511
- Status:
- Active
- Beds:
- 5
- Lot size:
- 0.38 Acres
- Year built:
- 2005
- Baths:
- 4.00
- MLS#:
- MDFR2042224
- Subdivision:
- Windsor Knolls
ADDITIONAL INFORMATION
ASSUMABLE FHA LOAN at 6.75% !! Don't miss the chance to own this gorgeous true 5 Bedroom home that offers almost 6,000 finished sqft of living space. So many beautiful updates 2023 as well as newer utilities is Important and Convenient! New Roof 2018, Water Heater 2021, Humidifier 2023 both HVAC units 2022. Set on over a third of an acre with mature trees you can enjoy seasonal sunsets and Sugarloaf mountain views in the sought after Windsor Knolls. With so many updates in 2023 there is a lot to take in. Electric charging station installed in the garage for your convenience! The grand 2-story entrance will welcome you home with freshly painted living and dining rooms as well as a split staircase, Large windows and ornamental chandelier. Follow the hallway to your half bath conveniently nested next to your home corner office with extra windows. Continue to the Great Room with Oversized windows to allow the light to pour in. The main floor is rounded out with a fully updated laundry room and top-of-the-line kitchen. All new paint, counters, refrigerator, neutral backsplash, modern lighting and incredible 4.5x9 foot island with invasa-cook induction cooktop Built In! Never scrub another stovetop. There is still more space! A walk-through butler's pantry, new wine fridge, large walk-in pantry and French doors to walk out and enjoy your Trex deck, custom patio and gorgeous private landscaped yard. The upper level has 5 large bedrooms with 3 full bathrooms. Fresh new paint and a completely renovated Spa-like owner's en-suite bath. The lower level has an open concept with full walk-up access to the back yard. Still MORE unfinished space with a rough-in for you to make your own. New HVAC systems, water heater, radon remediation system and newer roof. Don't forget about the benefits of living in an amazing community! Pool, tot lots, basketball courts, walking paths and more. Close to 270 and 70 for commuting and shopping. Urbana High School district. Don't wait to schedule your tour, this is a Must See!
$2,995,000
3460 Big Woods Road Ijamsville, MD 21754
- Type:
- Single Family
- Sq.Ft.:
- 3,260
- Status:
- Active
- Beds:
- 4
- Lot size:
- 71.04 Acres
- Year built:
- 1800
- Baths:
- 2.00
- MLS#:
- MDFR2040754
- Subdivision:
- None Available
ADDITIONAL INFORMATION
There is a prestigious 71-acre estate that is NOT PRESERVED and is now available for sale. The prime location is 26 miles to route 495 DC and 35 miles to Route 695 Baltimore. The original house was a two-story historic chestnut log home built in the 1800âs. The current luxury estate is 71 acres with 32 tillable acres, 29 pasture acres, 5 acres of woods, and 5 acres of buildings and two stocked ponds. The pasture area is fenced in currently being used for sheep and goats. The farmland is certifiably organic. The current house has 3,260 SF finished on the 1st and 2nd floor, plus a finished attic, and 1,278 SF in the lower level. The picturesque covered porch area consists of 1,025 SF overlooking the beautiful stocked ponds. The historic chestnut log home is now exposed log on the interior of the first and second floor of the estate farm house. There are four brick fireplaces, three with a flagstone hearths and woodstove inserts. There are Flagstone and Hardwood floors throughout. The kitchen, bathrooms, cabinetry and mechanicals have been updated over the years. There is a detached 29x13 bathhouse located close to the larger pond with a changing area, shower and bathroom facilities. The historic stone detached Summer Kitchen is 12x24. The original bank barn is 39x70 showcasing the historic chestnut post and beam timber. The lower level also boasts chestnut post and beam construction with horse stalls opening up to the fenced in barnyard / pasture currently being used for horses. The second barn is 25x50, the equipment / workshop is 45x80 with a 15x80 exterior lean-to area, the Quantum Hut is 38x76, and there are numerous other outbuildings. This 71 acre estate would be perfect for a wedding venue, winery, or equestrian estate!
© BRIGHT, All Rights Reserved - The data relating to real estate for sale on this website appears in part through the BRIGHT Internet Data Exchange program, a voluntary cooperative exchange of property listing data between licensed real estate brokerage firms in which Xome Inc. participates, and is provided by BRIGHT through a licensing agreement. Some real estate firms do not participate in IDX and their listings do not appear on this website. Some properties listed with participating firms do not appear on this website at the request of the seller. The information provided by this website is for the personal, non-commercial use of consumers and may not be used for any purpose other than to identify prospective properties consumers may be interested in purchasing. Some properties which appear for sale on this website may no longer be available because they are under contract, have Closed or are no longer being offered for sale. Home sale information is not to be construed as an appraisal and may not be used as such for any purpose. BRIGHT MLS is a provider of home sale information and has compiled content from various sources. Some properties represented may not have actually sold due to reporting errors.
Ijamsville Real Estate
The median home value in Ijamsville, MD is $612,500. This is higher than the county median home value of $315,300. The national median home value is $219,700. The average price of homes sold in Ijamsville, MD is $612,500. Approximately 88.15% of Ijamsville homes are owned, compared to 10.75% rented, while 1.1% are vacant. Ijamsville real estate listings include condos, townhomes, and single family homes for sale. Commercial properties are also available. If you see a property you’re interested in, contact a Ijamsville real estate agent to arrange a tour today!
Ijamsville, Maryland has a population of 6,266. Ijamsville is less family-centric than the surrounding county with 36.35% of the households containing married families with children. The county average for households married with children is 36.48%.
The median household income in Ijamsville, Maryland is $124,643. The median household income for the surrounding county is $88,502 compared to the national median of $57,652. The median age of people living in Ijamsville is 45 years.
Ijamsville Weather
The average high temperature in July is 85.6 degrees, with an average low temperature in January of 25 degrees. The average rainfall is approximately 43.2 inches per year, with 26 inches of snow per year.
