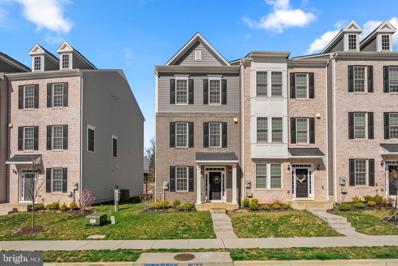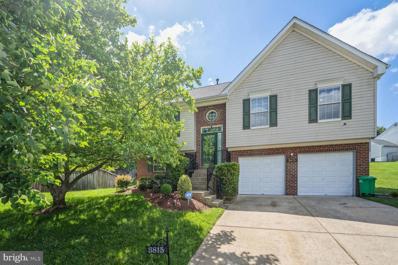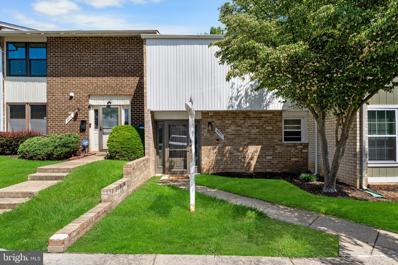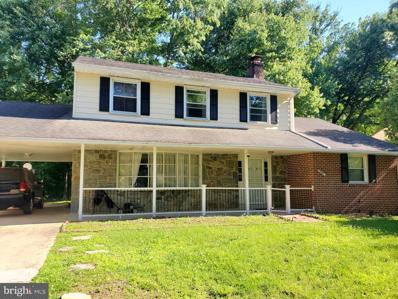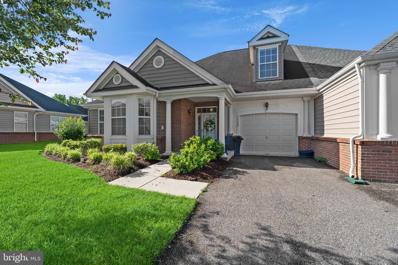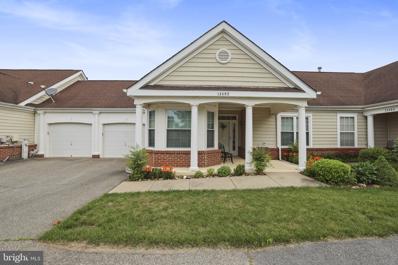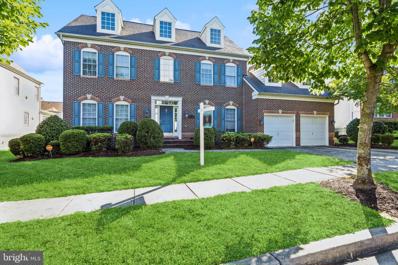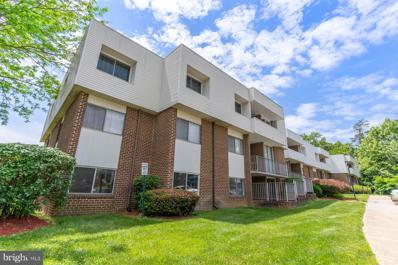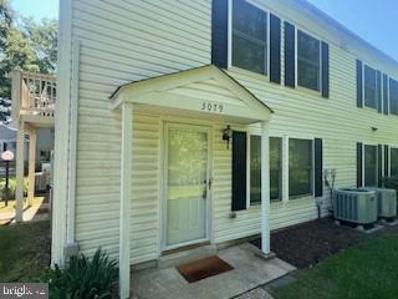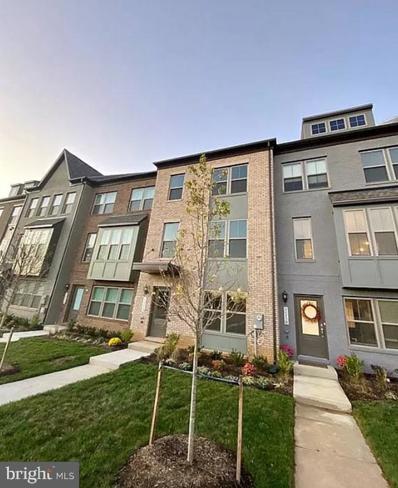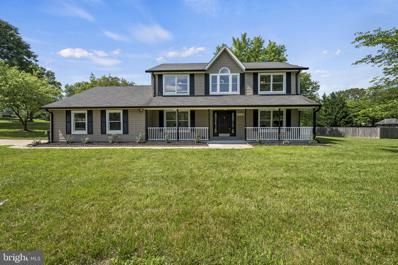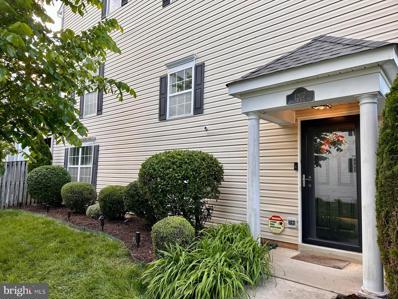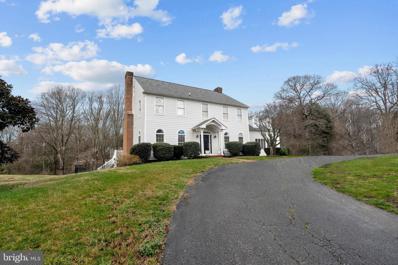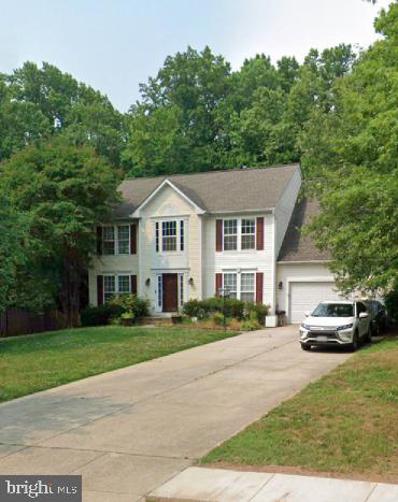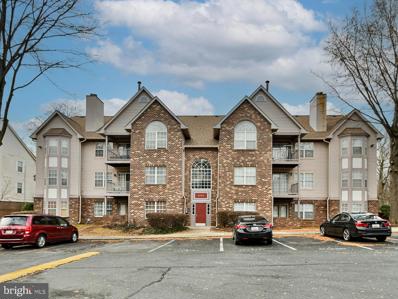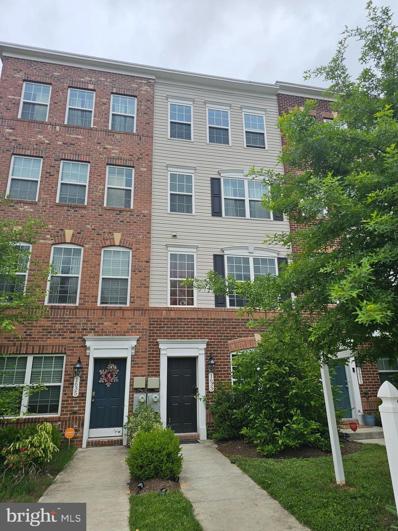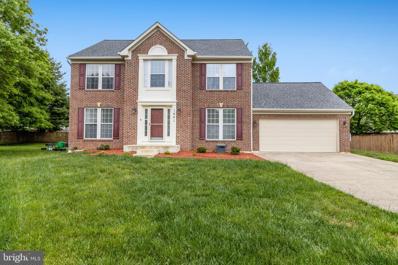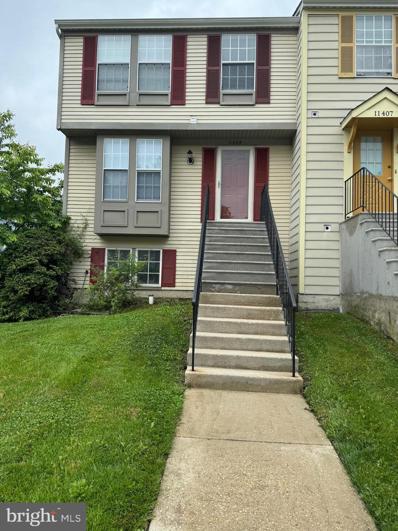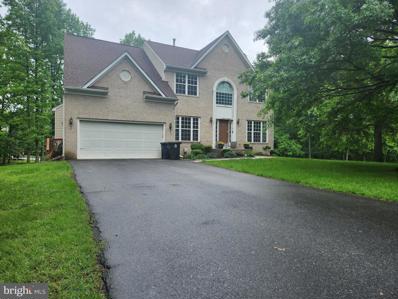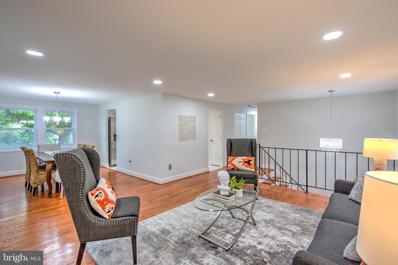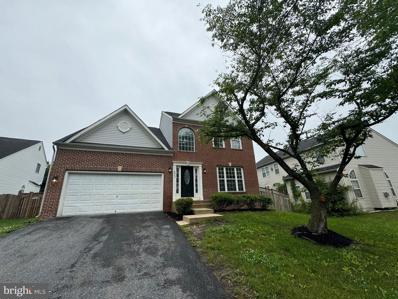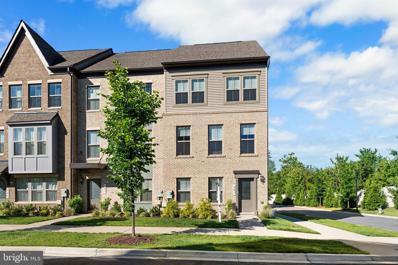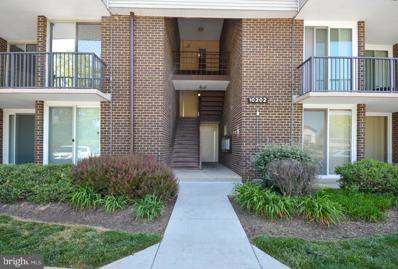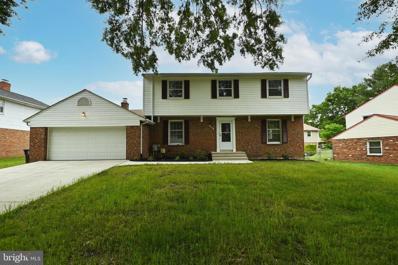Upper Marlboro MD Homes for Sale
- Type:
- Townhouse
- Sq.Ft.:
- 1,600
- Status:
- NEW LISTING
- Beds:
- 3
- Lot size:
- 0.04 Acres
- Year built:
- 2020
- Baths:
- 3.00
- MLS#:
- MDPG2113170
- Subdivision:
- Westridge At Westphalia
ADDITIONAL INFORMATION
3 Years young, this recent build in WestRidge at Westphalia is not one to miss! This spacious home features three bedrooms, two full bathrooms, and one half bathroom adjacent to the main living area. The upper level hosts the primary suite, with a spacious en-suite bathroom. On the main level, you'll find a spacious open concept floorplan with plenty of space for entertaining. Complete with a finished deck, you're sure to find year-round enjoyment relaxing or hosting. The fully finished basement includes access to both the front door and the attached rear garage. Schedule a tour today, and let's make this home yours!
- Type:
- Single Family
- Sq.Ft.:
- 1,212
- Status:
- NEW LISTING
- Beds:
- 3
- Lot size:
- 0.18 Acres
- Year built:
- 1996
- Baths:
- 4.00
- MLS#:
- MDPG2110542
- Subdivision:
- None Available
ADDITIONAL INFORMATION
Welcome home to this lovely traditional split foyer single family home. Step inside to hardwood flooring throughout the main level. The kitchen boasts tastefully updated cabinetry, granite counters and designer backsplash with stainless appliances. Step out of the sliders from the dining area onto a spacious deck perfect for entertaining friends and family. You will also find on the main level 3 newly carpeted bedrooms and 2 full updated bathrooms which includes a primary bedroom with ensuite bathroom. Make your way downstairs to the lower level to find a large open family room with laminate flooring as well as another updated full bathroom with custom shower. Included on the lower level is the laundry/utility room, under stair storage as well as the entrance to the 2 car garage. Leased solar panels are included with this dwelling, thus the owner benefits from savings with affordable electric bills. Below ground square footage estimated around 424 square feet. Home sold AS IS. Seller providing 1 year home warranty. Access to major routes like I-495 as well as route 50 are in close proximity. Added bonus, Annapolis and Washington DC are within close distance for work or play. Seller prefers RGS Title Silver Spring
- Type:
- Single Family
- Sq.Ft.:
- 1,192
- Status:
- NEW LISTING
- Beds:
- 3
- Lot size:
- 0.12 Acres
- Year built:
- 1973
- Baths:
- 3.00
- MLS#:
- MDPG2113892
- Subdivision:
- Prince Place Ii
ADDITIONAL INFORMATION
DEADLINE TO SUBMIT OFFERS: MON, JUNE 3 @6:30PM!!! Don't miss the opportunity to live here...schedule your showing soon! The beautifully upgraded and well maintained 3-bdrm townhouse in sought-after Upper Marlboro awaits its new buyer(s). This 2-level town house includes many upgrades that were completed between 2023 and 2024: new exterior front and back doors, fenced-in back yard with shed; new carpet, new vinyl flooring on main level, kitchen cabinets, kitchen appliances, countertop, fresh paint throughout entire house, new bathroom vanities and light fixtures, electric panel upgraded, new light switches and more! The new buyers will appreciate being in a prime location....just a few minutes away from all things convenience: major highways, FedEx Field, Downtown DC, grocery stores, schools, churches and many shopping venues including great restaurants! ***1st NOTE: A full-size refrigerator has been installed since photoshoot was taken*** ***2nd NOTE: This community is NOT FHA Approved****
- Type:
- Single Family
- Sq.Ft.:
- 2,115
- Status:
- NEW LISTING
- Beds:
- 4
- Lot size:
- 0.19 Acres
- Year built:
- 1982
- Baths:
- 4.00
- MLS#:
- MDPG2114866
- Subdivision:
- Kettering
ADDITIONAL INFORMATION
close to PG Community College, Beltway, restaurants, shopping and more. The exterior of this home is comprised of stone, brick and siding. It backs to woodland. This home has beautiful hardwood flooring on the main level and carpet on the upper level for the bedrooms. The lower level has luxury vinyl tile for flooring. Enter this home from a nice front porch to the front door with sidelights. Turn left into the living area that is enhanced by a beautiful bow window to allow in the naturally filtered sunlight. Continue through to the dining room which is adjacent to the kitchen. The dining room has a sliding glass door to the backyard and patio. The kitchen has formica countertops, 2 ceiling fans, lots of cabinetry, microwave, dishwasher, double sink and refrigerator with ice and water. Continue on and you will go past 1/2 bath, laundry room with utility tub with door access to back yard and into the family room. There you will find a wood burning fireplace with brick surround. and a variety of seating possibilities. This level offers alot of living space in all of the rooms. Moving to the lower level you will find an office space 13 x 12, walk in closet (6x8), full bath with shower/tub combination, a room that is plumbed for a sink and another area for family or storage. This area has a French drain (lifetime warranty) around the perimeter of the lower level, and 2 sump pumps. One of the areas could be easily turned into a small kitchen as plumbing for water exists already. The lower level can be reached by the inside and the outside. Moving to the bedroom level (upper level), the primary bedroom has 2 large closets and an en suite bath with shower/tub combination , linen closet and 2 sink vanity. Bedrooms 2 and 3 are nicely sized and share the use of the hall bath with shower/tub combination. All in all this hoe has 3 levels of living space, and is ready for new owners. Oil furnace is new and the tank is above ground.. Roof is about 10 years old. Neutral wall tones throughout. ******The property is being sold as-is and is priced competitively to sell quickly. We recommend scheduling a showing as soon as possible, as this property is unlikely to be available for long.
- Type:
- Single Family
- Sq.Ft.:
- 2,016
- Status:
- NEW LISTING
- Beds:
- 3
- Lot size:
- 0.05 Acres
- Year built:
- 2006
- Baths:
- 4.00
- MLS#:
- MDPG2114568
- Subdivision:
- Beech Tree East Village
ADDITIONAL INFORMATION
Welcome to 2813 Galeshead Drive. A stunning residence nestled in the tranquil and sought-after neighborhood of Beech Tree. This exquisite home offers a perfect blend of modern luxury and timeless elegance, making it an ideal haven for discerning buyers. As you step inside, you'll be greeted by a spacious and light-filled open floor plan. The meticulously designed interior boasts high ceilings, large windows, and premium finishes throughout. The gourmet kitchen is a chef's dream, featuring state-of-the-art appliances, custom cabinetry, and a generous island perfect for entertaining. The owner's suite is a true retreat, offering a serene escape with a luxurious en-suite bathroom and a walk-in closet. Additional bedrooms are generously sized, providing comfort and privacy for family members and guests alike. The versatile bonus room can be customized to suit your lifestyle needs, whether it be a home office, gym, or playroom. Located in a vibrant community featuring a community center, pool, 2 gyms, tennis courts, walking trails and Lake Presidential Golf Course (public course), 2813 Galeshead Drive is conveniently close to shopping, dining, and recreational facilities. With easy access to major highways, commuting to the major metro areas is a breeze. Don't miss the opportunity to make this exceptional property your new home. Schedule your private tour today and experience the unparalleled charm and elegance of 2813 Galeshead Drive.
- Type:
- Twin Home
- Sq.Ft.:
- 2,100
- Status:
- NEW LISTING
- Beds:
- 3
- Lot size:
- 0.12 Acres
- Year built:
- 2011
- Baths:
- 3.00
- MLS#:
- MDPG2113430
- Subdivision:
- Cameron Grove
ADDITIONAL INFORMATION
Welcome to 13209 Thaxton Ct, a beautifully designed residence nestled in the serene, active adult resort style community (55+) in Cameron Grove. As you enter, you are greeted by a spacious living area that flows into a modern kitchen equipped with granite countertops, stainless-steel appliances and ample cabinet space. The inclusion of a sunroom allows for an abundance of natural light, creating a warm and inviting atmosphere throughout the home. The home boasts a first-floor primary suite, complete with a spacious walk-in closet and a well-appointed bathroom. An additional first-floor bedroom provides flexibility, suitable for guests or as an office space. The second-floor loft includes a comfortable bedroom and a full bath, offering space for family or visitors. Enjoy access to amenities. The indoor/outdoor pool and fitness center are just steps away. The business center and theater room add an extra layer of convenience and entertainment options. Moreover, the walking and bike trails are perfect for enjoying the outdoors.
- Type:
- Twin Home
- Sq.Ft.:
- 1,364
- Status:
- NEW LISTING
- Beds:
- 2
- Lot size:
- 0.07 Acres
- Year built:
- 2002
- Baths:
- 2.00
- MLS#:
- MDPG2114466
- Subdivision:
- Cameron Grove Condo 1>
ADDITIONAL INFORMATION
Step into this impeccably maintained two-bedroom, two-bathroom villa nestled within a serene 55-plus community. Bathed in natural sunlight, this charming residence offers a tranquil retreat for those seeking comfort and convenience. As you enter, you're greeted by a welcoming ambiance that effortlessly blends modern elegance with functionality. The spacious living area boasts an abundance of natural light, creating an inviting atmosphere for relaxation and entertainment alike. The heart of the home lies in the well-appointed kitchen featuring sleek stainless steel appliances, perfect for culinary enthusiasts and casual dining experiences alike. With ample counter space and storage, meal preparation becomes a breeze, making hosting gatherings a joyous affair. Retreat to the cozy bedrooms, each offering a peaceful sanctuary to unwind after a long day. The master suite, complete with an en-suite bathroom, provides a private oasis for rest and rejuvenation. Outside, a one-car garage offers convenience and additional storage space, while a meticulously maintained exterior enhances the villa's curb appeal. Located in a vibrant 55-plus community, residents will enjoy easy access to a myriad of amenities including recreational facilities, dining options, and shopping centers, all just moments away. With its central location and modern comforts, this villa presents an exceptional opportunity for a relaxed and fulfilling lifestyle.
- Type:
- Single Family
- Sq.Ft.:
- 3,452
- Status:
- NEW LISTING
- Beds:
- 4
- Lot size:
- 0.2 Acres
- Year built:
- 2005
- Baths:
- 5.00
- MLS#:
- MDPG2114102
- Subdivision:
- Upper Marlboro
ADDITIONAL INFORMATION
**Exquisite Golf Course Estate in Beech Tree Community - A Prime Opportunity for High-End Buyers** Discover your dream home in the prestigious golf course community of Beech Tree. This exceptional property offers a unique investment opportunity in an exclusive neighborhood, needing only minor cosmetic updates to achieve substantial equity gains. As you approach this stately residence, you are greeted by a charming brick facade and a spacious two-car garage. Step inside to a grand two-story foyer with ceramic tile flooring and an elegant staircase adorned with upgraded steel balusters. To your right, through Rome-inspired columns, lies a formal dining room featuring crown and chair molding, along with exquisite shadow boxes for an added touch of sophistication. On your left, a formal living room with crown molding provides an inviting space for entertaining guests. Continue your tour through the living room to find a convenient powder room and a generous-sized office with French doors, perfect for remote work. The open family room is a cozy retreat, centered around a beautiful fireplace, with carpet inlays surrounded by hardwood flooring that extends into the kitchen, dining room, and living room. The gourmet kitchen is a chef's delight, boasting cherry cabinetry, stainless steel appliances, granite countertops, a double oven, and a gas cooktop on a spacious island. A built-in desk area adds practicality, while the maintenance-free deck accessed from the kitchen offers seamless indoor-outdoor living. Upstairs, the primary bedroom suite is a private sanctuary featuring a sitting area the size of a bedroom, two walk-in closets, and a luxurious en-suite bathroom with dual vanities, a spa-like soaking tub, and a separate shower with upgraded tile. The second bedroom also enjoys its own private bathroom, while the third and fourth bedrooms share a well-appointed full bathroom. The mostly finished basement presents endless possibilities, including a versatile room that could serve as an additional office or bedroom, a full updated bathroom, and a vast recreation room with a walk-up rear entrance to the level backyard â perfect for entertaining. An unfinished section of the basement offers the potential to create your own home theater. Beech Tree community amenities include a golf course, swimming pool, tennis courts, gym, playgrounds, walking trails, and more. Donât miss this unparalleled opportunity to own a luxurious home in a sought-after location. Contact us today to schedule your private tour and envision the possibilities.
- Type:
- Single Family
- Sq.Ft.:
- 1,289
- Status:
- NEW LISTING
- Beds:
- 3
- Year built:
- 1972
- Baths:
- 2.00
- MLS#:
- MDPG2114502
- Subdivision:
- Pines Condominium
ADDITIONAL INFORMATION
Space will be a non-factor in this condo. The quiet established community offers the convenience on suburban living with easy access to city work and life. Close to major highways you can consider home an escape to relax and unwind. This ground level unit offers a warm inviting open floorplan when entering the home with cozy carpeting throughout the living and dining spaces. The recently upgraded kitchen has everything the chef in the family could need to create the most exquisite of meals. Stone countertops, stainless steel appliances and a wonderful bonus of gas cooking round out the space. There is also the convenience of in home private laundry. There are 2 very nicely renovated full bathrooms and 3 well sized bedrooms to spread out and each household member having room to grow and have privacy. Lots of natural light also graces this home which brings the picturesque environment outside in maximizing the serenity of home. Condo is not FHA Approved
- Type:
- Single Family
- Sq.Ft.:
- 780
- Status:
- Active
- Beds:
- 2
- Year built:
- 1999
- Baths:
- 1.00
- MLS#:
- MDPG2113916
- Subdivision:
- Westphalia Woods
ADDITIONAL INFORMATION
Freshly painted interior updated Luxury vinyl flooring plus all brand stainless kitchen appliances ready for your buyer to move right in! This main level unit condo overlooks the woods enjoy watching wildlife in your backyard. One of the of the most private settings. It also offers a washer and dryer. This unit/building was totally rebuilt in 2011.
- Type:
- Single Family
- Sq.Ft.:
- 1,600
- Status:
- Active
- Beds:
- 4
- Lot size:
- 0.04 Acres
- Year built:
- 2019
- Baths:
- 4.00
- MLS#:
- MDPG2113828
- Subdivision:
- Capital Court
ADDITIONAL INFORMATION
Recently constructed 4 bedroom, 4 bathroom townhouse! Two car garage! Completed in September 2019, this beauty is steps away from the Largo Town Center metro station. At this station you have access to Silver and Orange lines which can take you directly to Dulles International Airport and Tyson's Corner. Open floor concept with the kitchen in the center featuring quartz counter tops, top of the line appliances and white wood cabinets with soft close doors. The large pantry next to the kitchen is a game changer. Powder room for all your guests and a nice size deck for your enjoyment. The top floor hosts 3 bedrooms and two bathrooms and for your convenience the laundry with Electrolux side by side extra large energy efficient washer/dryer. 4th bedroom and 4th bathroom on the ground level, perfect for a guest or au pair suite. There is a playground for the little ones and community center along with EV charging stations at the library located by the entrance of the subdivision. Book your showing today.
- Type:
- Single Family
- Sq.Ft.:
- 2,566
- Status:
- Active
- Beds:
- 5
- Lot size:
- 0.92 Acres
- Year built:
- 1988
- Baths:
- 3.00
- MLS#:
- MDPG2112190
- Subdivision:
- Cabin Branch
ADDITIONAL INFORMATION
Multiple Offers Received, offers due Monday, 6:00. Welcome to this stunning home! This completely remodeled home sits on a corner lot of almost an acre of land in the highly desireable Cabin Branch neighborhood. The floor plan has been updated for ultimate flexibility with 2 bedrooms on the first floor (or an office, formal living room, in law suite- you decide) with a full bath. The open concept living space has a gourmet kitchen with quartz countertops and island seating. There is a formal dining space and a breakfast area, all open to the Great Room. The custom moldings around the fireplace and in the bedrooms are stunning luxury finishes that create a high end living experience. Walk out to the flat back patio to enjoy the solitude of the yard. Upstairs features 3 more bedrooms and 2 full bathrooms. The primary suite has double closets and the ensuite bathroom has a stand alone tub, luxury shower, plus dual sinks. The full hall bath is on trend with a tub and beautiful lighting and fixtures. The home offers a front patio, as well as the rear, and an oversized two car side load garage with upgrading lighting. Laundry room on the main level. No detail is spared in this gorgeous home, don't miss!
- Type:
- Townhouse
- Sq.Ft.:
- 1,804
- Status:
- Active
- Beds:
- 3
- Lot size:
- 0.06 Acres
- Year built:
- 2003
- Baths:
- 4.00
- MLS#:
- MDPG2106446
- Subdivision:
- Perrywood
ADDITIONAL INFORMATION
Welcome to 1207 Chilean Teal Terrace, nestled within the prestigious Perrywood community in Upper Marlboro, Maryland. This impeccably maintained townhome boasts 3 bedrooms, 3.5 baths, and a wealth of amenities. Enjoy the privacy of a corner lot, enhanced by a deck and fenced yard, ideal for outdoor gatherings. The primary bedroom features a luxurious soaking tub and separate shower, while the basement offers versatility with a full bath. The chef's kitchen is a culinary haven, complete with an island and stainless steel appliances. With a 2-car garage and ample space for entertaining, this home offers the perfect blend of comfort and style. The community of Perrywood also offers you a clubhouse, tennis courts, basketball courts a pool and so much more! Come experience life in the Perrywood community.
- Type:
- Single Family
- Sq.Ft.:
- 4,334
- Status:
- Active
- Beds:
- 6
- Lot size:
- 2.02 Acres
- Year built:
- 1988
- Baths:
- 5.00
- MLS#:
- MDPG2113868
- Subdivision:
- None Available
ADDITIONAL INFORMATION
Welcome to 11615 Bonaventure Drive ! This grand estate exudes timeless elegance and offers unparalleled luxury living. Situated on a vast plot of land, the house stands as a testament to architectural magnificence, boasting six spacious bedrooms, three full baths, and two half baths, each meticulously designed to offer the epitome of comfort and convenience. As you approach the estate, a majestic driveway lined with towering trees leads you to the imposing facade of the house. Crafted with exquisite attention to detail, the exterior showcases a harmonious blend of classic and contemporary elements, with stately columns framing the entrance and large windows inviting abundant natural light into the living spaces. The gourmet kitchen is a chef's delight, equipped with state-of-the-art appliances, custom cabinetry, and granite countertops, providing ample space for culinary endeavors. Adjacent to the kitchen, a living room awaits, offering a refined setting for hosting lavish dinner parties or intimate gatherings. The six generously appointed bedrooms offer plush carpeting, ample closet space, and large windows framing picturesque views of the surrounding landscape. The master suite is a true sanctuary, featuring a lavish en-suite bath complete with a soaking tub, separate glass-enclosed shower, and dual vanities, providing the ultimate retreat for relaxation and rejuvenation.In addition to the three full baths, the house boasts two thoughtfully designed half baths, ensuring convenience and comfort for residents and guests alike. A dedicated home office, a cozy library, and a versatile bonus room provide ample space for work or leisure activities. Outside, the expansive grounds are a private oasis, offering an array of amenities for outdoor enjoyment. A sparkling pool beckons on hot summer days, surrounded by a spacious deck ideal for lounging or alfresco dining. Lush lawns, manicured gardens, and mature trees provide a serene backdrop for outdoor gatherings and recreational activities. The basement is unfinished for you to make into your own. Carpet replaced 2017 throughout the house. Two A/C units, one replaced 2017, and the other replaced 2016. Roof replaced 2018, Hardie plank exterior siding replaced 2020. Interior upper level and some main level rooms were painted in 2023.
- Type:
- Single Family
- Sq.Ft.:
- 2,344
- Status:
- Active
- Beds:
- 4
- Lot size:
- 0.34 Acres
- Year built:
- 2001
- Baths:
- 4.00
- MLS#:
- MDPG2113558
- Subdivision:
- Perrywood
ADDITIONAL INFORMATION
This single family home has a lot of potential and offers a fantastic opportunity for those looking to make upgrades and add their personal touch. Featuring three finished levels: Ample space for living, entertaining, and storage. Four Generous bedrooms providing comfort and privacy for all family members. Three and a Half Bathrooms designed for convenience and functionality. Attached garage for secure parking and additional storage space. Enjoy access to trash services, pools, a recreation facility, a clubhouse, and tennis courts. This home is perfect for buyers looking to invest in a property with great bones and ample room for customization. Don't miss out on the chance to turn this house into your dream home!
- Type:
- Single Family
- Sq.Ft.:
- 1,144
- Status:
- Active
- Beds:
- 3
- Year built:
- 1995
- Baths:
- 2.00
- MLS#:
- MDPG2113484
- Subdivision:
- Lake Pointe
ADDITIONAL INFORMATION
Renovated 3BR,2BA spacious condo on Second Floor back to lake view in Largo Town Center close to Metro, public transportation, 495 and several major routes. New kitchen w/white cabinets, granite counter top, SS appliances, and ceramic floor. Spacious LR w/gleaming floors, fire place. moldings and recess lights. Large MBR w/bay window, walk-in-closet, ren. bath w/soaking tub & standing shower, lake view. Second bedroom w/hall way ren. full bath. Third Bedroom w/bright light and lake views. Entire condo including all three bedrooms has H/W floors. Renovated bath rooms w/upgraded accessories, new windows, patio door and fresh neutral paint. SHOWS WELL. Water included in the condo fee. Agent is the owner.
- Type:
- Single Family
- Sq.Ft.:
- 2,033
- Status:
- Active
- Beds:
- 3
- Lot size:
- 0.02 Acres
- Year built:
- 2017
- Baths:
- 4.00
- MLS#:
- MDPG2113076
- Subdivision:
- Westphalia Row
ADDITIONAL INFORMATION
PRICE IMPROVEMENT!! Welcome Home to the Skytowns at WESTPHALIA ROW!! 4-Level Luxury Townhome!! PERFECT LOCATION. 5 minutes to Suitland Parkway, Pennsylvania Avenue, I-95/I-495, Andrew Airforce Base, Rt. 202, & Rt. 214!!! This home includes: 3 Bedrooms, 3 Full - and 1 Half - Bath, 4th floor loft! New top-of-the-line SS Appliances, including a double oven, gas cooktop, Quartz counters, beautiful 6 ft. island, custom backsplash & cabinets in Kitchen. Letâs not forget the beautiful, modern, living room fireplace! Two outdoor spaces: Main level balcony, and a beautiful Rooftop Terrace - perfect for spring, summer, and fall entertainment! Natural light floods this beautiful home, on every level! WESTPHALIA ROW is a highly desirable community, close to DC, shopping, restaurants, entertainment, and more! This home boasts exquisite customizations, including 4 high end chandeliers, brand new upgraded hard wood stairs, brand new carpet in the ownerâs suite, and a custom guest room with beautiful flooring! The ownerâs suite also features double vanities, a soaking tub, and a shower with jets! This spacious 4-level Home is perfect for anyone looking for low-maintenance, comfortable living, in a brand-new and inviting community, full of amenities. This is a must-see property, and the seller is MOTIVATED!! Owner has a cat...please be mindful when showing the home.
- Type:
- Single Family
- Sq.Ft.:
- 2,700
- Status:
- Active
- Beds:
- 5
- Lot size:
- 0.25 Acres
- Year built:
- 1999
- Baths:
- 4.00
- MLS#:
- MDPG2112564
- Subdivision:
- Perrywood
ADDITIONAL INFORMATION
Welcome to Perrywood, the neighborhood everyone is talking about! This exceptional property boasts 3 levels, 5 bedrooms, 3.5 bathrooms, a spacious two-car garage, and a lengthy driveway. Enjoy a wonderful flat backyard with a shed for your storage needs, as well as a deck for outdoor entertaining. Experience the epitome of modern elegance and comfort in this stunning home. But that's not all - Perrywood also offers amazing community amenities including a pool and clubhouse, tennis courts, basketball courts, and much more. Live the life you've always dreamed of in this wonderful neighborhood. Less than fifteen minutes away from Woodmore shopping center, and minutes away from Watkins Park. Don't miss out on the opportunity to make Perrywood your new home!
- Type:
- Townhouse
- Sq.Ft.:
- 1,137
- Status:
- Active
- Beds:
- 3
- Year built:
- 1988
- Baths:
- 1.00
- MLS#:
- MDPG2112352
- Subdivision:
- Kettering By The Park I
ADDITIONAL INFORMATION
Price reduction plus $5000 in closing assistance. Three Bedroom townhouse-style condo (piggy-back) in desirable Kettering area. Renovated kitchen and bathroom. All new flooring. Lots of windows. Fireplace. Newer roof, HVAC and water heater. Two parking spaces directly in front of house. Deck. Great community. Near major highways, shopping and restaurants.
- Type:
- Single Family
- Sq.Ft.:
- 2,780
- Status:
- Active
- Beds:
- 4
- Lot size:
- 0.92 Acres
- Year built:
- 2000
- Baths:
- 4.00
- MLS#:
- MDPG2100372
- Subdivision:
- Sierra Estates
ADDITIONAL INFORMATION
FULL WALKOUT BASEMENT WITH A SCREENED IN DECK!! PERFECT FOR FAMILY GATHERINGS AND BANQUETS !!! THIS PROPERTY HAS A FULL THEATER ROOM AND POOL TABLE THAT CONVEY WITH THIS AMAZING ESTATE!! ****PLEASE NOTE**** THIS IS ONE OF THE LARGEST LOTS IN THE ENTIRE DEVELOPMENT !!! THE YARD SIZE WILL IMPRESS ANYONE THAT WANTS TO ADD A POOL FOR THEIR NEXT FAMILY REUNION, JUST IN TIME FOR THE 4TH OF JULY!! NATURAL LIGHTING IS AMAZING WHETHER SITTING INSIDE OUR OUT!! THIS WILL GIVE YOU A TRUE SINCE OF IN DOOR/OUTDOOR LIVING. THE OWNERS SUITE IS NOTHING SHORT OF 2 HUGE BEDROOMS!! THIS 4 BEDROOM HOUSE HAS A BONUS IN THE BASEMENT THAT COULD SERVE AS STORAGE OR EVEN A PLAYROOM FOR THE KIDS. NOT TO MENTION THE 3 LARGE SUNLITE BEDROOMS UP STAIRS WITH THEIR OWN SHARED BATHROOM. YES THERE IS AN OVERSIZED 2 FULL CAR GARAGE. IF YOU WANT TO HOST THE FAMILY THANKSGIVING DINNER, WELL THIS HOME HAS A FORMAL DINING ROOM JUST FOR THAT!!! THERE WASN'T ANYTHING LEFT OFF OF THIS (1) OWNER HOME. YOU ARE ON YOUR WAY TO LIVING IN A LUXURIOUS PALATIAL ESTATE!! THE SQUARE FOOTAGE AT THIS PRICE POINT IS INCREDIBLE. DON'T MISS THIS OPPORTUNITY!!!! CALL YOUR AGENT NOW AND IF YOU DON'T HAVE ONE, CALL ME AND I WILL BE MORE THAN HAPPY TO ASSIST.
- Type:
- Single Family
- Sq.Ft.:
- 1,316
- Status:
- Active
- Beds:
- 4
- Lot size:
- 0.35 Acres
- Year built:
- 1970
- Baths:
- 3.00
- MLS#:
- MDPG2112896
- Subdivision:
- Rambling Hills
ADDITIONAL INFORMATION
OPEN HOUSE SUNDAY, MAY 19th, 2024 1pm-3pm! Welcome home to 11008 Winsford Avenue, remodeled with modern amenities and upgrades for today's homebuyers. This grand home sits on an oversized (1/3 acre) lot in the heart of Upper Marlboro. Offering recess lights with bright natural light, the property boasts hardwood and vinyl floors. Each of the four bedrooms is spacious. Freshly painted, all updated bathrooms, new windows, new AC, and more. The finished, connected basement with a walkout entrance and wood-burning fireplace is ideal for an in-law suite, au pair suite, or rental. This property also has convenient and valuable amenities like an attached car garage, off-street parking, plenty of gardening space, and easy access to 495, DC, and VA. Homes of this quality, size, and property are highly sought-after and rarely available.
- Type:
- Single Family
- Sq.Ft.:
- 2,348
- Status:
- Active
- Beds:
- 4
- Lot size:
- 0.2 Acres
- Year built:
- 2001
- Baths:
- 4.00
- MLS#:
- MDPG2109502
- Subdivision:
- Presidential Heights
ADDITIONAL INFORMATION
Welcome to 1503 Sacramento Street! This newly refreshed 4 bedroom, 3.5 bathroom home features recent upgrades throughout. On the main level, the kitchen features brand new granite, brand new ceramic flooring, and brand new stainless steel appliances. The family room features recessed lighting and brand new carpet with a walk out to the paver patio in the rear yard. The formal dining room, living room, and foyer feature cognac colored hardwood floors. The upstairs level features 4 bedrooms and 2 full baths The bedrooms have been renovated with new carpet and ceiling fans. The hall bathroom has been meticulously renovated with calcutta style tile. The master bedroom features two walk in closets, vaulted ceilings, and new carpet. The breathtaking master bathroom features large format Calcutta style tile, an LED mirror, a separate shower stall, and free standing claw foot bathtub. The basement features a non-conforming 5th bedroom, recreational area with new carpet, a storage area, and a remodeled 3rd full bathroom. The basement also walks out to the flat rear yard.
- Type:
- Townhouse
- Sq.Ft.:
- 2,400
- Status:
- Active
- Beds:
- 4
- Lot size:
- 0.04 Acres
- Year built:
- 2020
- Baths:
- 4.00
- MLS#:
- MDPG2111402
- Subdivision:
- Capital Court
ADDITIONAL INFORMATION
Welcome home! 201 Albany Place is a stunning End-Unit Townhouse filled with all the luxuries and conveniences of home. This Newly Stanley Martin home is meticulously maintained and boasts a spacious interior, with over 2400 sq. ft. of living space with lots of natural sunlight and an open floor concept The heart of the home is the gourmet kitchen, complete with Stainless Steel appliances, Side by Side refrigerator/freezer with ice maker, and Quartz Countertops, the beautiful White Cabinetry with soft close doors is a sought-after feature. The efficient Pantry adds storage galore, an Oversized Center Island, and an inviting balcony off the dining area waiting for your grill and entertaining pleasure. The house features 3 generously sized bedrooms, complemented by 3.5 modern bathrooms. The primary bedroom offers a serene retreat, with Large Walk-In Closets to cater to all your storage needs. The upper level is also rewarded with two additional spacious bedrooms, plenty of closet space, and another full bath. The laundry room is perfectly situated on the upper level with the bedrooms. It hosts a full-size energy-efficient washer and dryer enhanced by an overflow of shelves and more storage area. The lower level may double as an office, au pair suite, and potential 4th bedroom, with a window view, and a closet storage room. All complete with a full bath, and walk-out with garage access captures the home's versatility. Nothing else to ask for here. This is enough to be your perfect fit. With gleaming re-engineered wood floors, tasteful recessed lighting, and stylish neutral-color walls throughout the stage is set for your furnishings to shine. All the window treatments and 5 comfort-matching kitchen counter stools convey with the home. The backyard is a delight with a Trex Deck for low-maintenance living, surrounded by a durable vinyl fence ensuring privacy and security. This lovely home has a two-car garage with a driveway long enough to accommodate 2 additional vehicles for added convenience. The thoughtful inclusion of an Upper-Level Loft with an outdoor tempting terrace idea for a cup of coffee or tea as you watch the sunrise or maybe for those starry moonlit nights that are perfect for relaxing with loved ones, a book, and a beverage. The loft interior makes for a great gym or rec room for a game night or movie screenings. It enriches your enjoyment of home and offers unlimited options for the use of space. 201 Albany Place promises comfort, versatility, and elegance at every turn. This home has so much to offer and is waiting for you, conveniently located off I-95 and Route 202, near METRO transit, Wegmans supermarket which offers organic groceries and a hot food bar, and a host of other premium shopping, restaurants, and entertainment choices. 201 Albany Place itâs not just a home - itâs a lifestyle. Don't miss out on the chance to make it yours today!
- Type:
- Single Family
- Sq.Ft.:
- 840
- Status:
- Active
- Beds:
- 1
- Year built:
- 1972
- Baths:
- 1.00
- MLS#:
- MDPG2112984
- Subdivision:
- Pine Condominium
ADDITIONAL INFORMATION
Consider your next move to the Pines One Condominiums located in Upper Marlboro, Maryland. This one bedroom and one bath unit offers simplicity and convenience. It's got everything you need, including a washer and dryer, large balcony, and most importantly, it won't break the bank. Multiple stores, fitness options, boutique shops, restaurants and easy access to I-495, it's a practical choice. For many, owning their first home is a dream come true, and stepping into this intimate space, you'll feel that sense of accomplishment overwhelms you. Just imagine after a long day, you can finally kick off your shoes, grab a cold drink from the fridge, and sink into your favorite chair. This is more than just a place to live â it's your home where you can unwind, and for the first time in a long while truly feel at home. Let's schedule your tour today.
- Type:
- Single Family
- Sq.Ft.:
- 2,180
- Status:
- Active
- Beds:
- 4
- Lot size:
- 0.21 Acres
- Year built:
- 1979
- Baths:
- 3.00
- MLS#:
- MDPG2112532
- Subdivision:
- Kettering
ADDITIONAL INFORMATION
This 3 level detached colonial home is turnkey and located in Kettering, one of the most centrally located subdivisions in Prince George's county. There is nothing to do here except pack your boxes and move right in! This property has a blend of old and new! The main level is welcoming with hard surface flooring throughout, a spacious eat in kitchen w/sparkling stainless steel appliances, hard surface countertops and backsplash, a separate dining room and two entertainment rooms which are sizeable. The rear entertainment room has a fireplace and egress to the patio and the fenced yard. The upper level houses a primary suite with a walk in closet and en suite bath with updated vanity and shower. The secondary bedrooms have ample closet sizes and share the hall bathroom. The carpet on the upper level was just installed and there is some original hardwood flooring beneath the carpet in the primary bedroom. The basement is open and airy with egress to the rear yard and it is ready for your imagination for finishing. There is ample parking here with the 2 car garage and driveway which can accommodate up to 4 cars, in addition to street parking. This property is centrally located close to the Largo Metrorail station, Metrobus routes, major highways including the beltway, parks, recreational facilities, restaurants, convenience shops, Woodmore Town Center, Univ of MD Medical Center, Joint Base Andrews, PGCC, Bowie State Univ., Washington DC, Annapolis, National Harbor and more. Put this one on the top of your list ;) Empress Title & Escrow has already started Title and is the seller's preferred title company.
© BRIGHT, All Rights Reserved - The data relating to real estate for sale on this website appears in part through the BRIGHT Internet Data Exchange program, a voluntary cooperative exchange of property listing data between licensed real estate brokerage firms in which Xome Inc. participates, and is provided by BRIGHT through a licensing agreement. Some real estate firms do not participate in IDX and their listings do not appear on this website. Some properties listed with participating firms do not appear on this website at the request of the seller. The information provided by this website is for the personal, non-commercial use of consumers and may not be used for any purpose other than to identify prospective properties consumers may be interested in purchasing. Some properties which appear for sale on this website may no longer be available because they are under contract, have Closed or are no longer being offered for sale. Home sale information is not to be construed as an appraisal and may not be used as such for any purpose. BRIGHT MLS is a provider of home sale information and has compiled content from various sources. Some properties represented may not have actually sold due to reporting errors.
Upper Marlboro Real Estate
The median home value in Upper Marlboro, MD is $309,400. This is higher than the county median home value of $297,600. The national median home value is $219,700. The average price of homes sold in Upper Marlboro, MD is $309,400. Approximately 80.96% of Upper Marlboro homes are owned, compared to 17.14% rented, while 1.9% are vacant. Upper Marlboro real estate listings include condos, townhomes, and single family homes for sale. Commercial properties are also available. If you see a property you’re interested in, contact a Upper Marlboro real estate agent to arrange a tour today!
Upper Marlboro, Maryland 20774 has a population of 13,282. Upper Marlboro 20774 is less family-centric than the surrounding county with 25.19% of the households containing married families with children. The county average for households married with children is 27.14%.
The median household income in Upper Marlboro, Maryland 20774 is $84,846. The median household income for the surrounding county is $78,607 compared to the national median of $57,652. The median age of people living in Upper Marlboro 20774 is 46.4 years.
Upper Marlboro Weather
The average high temperature in July is 87.5 degrees, with an average low temperature in January of 23.8 degrees. The average rainfall is approximately 44.1 inches per year, with 16.1 inches of snow per year.
