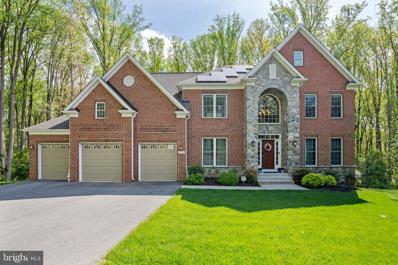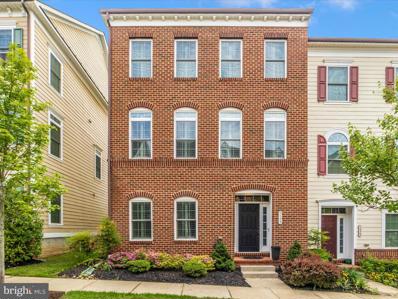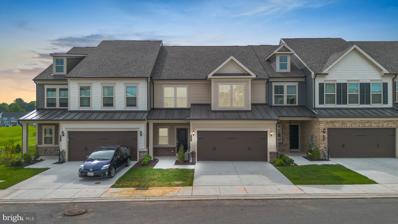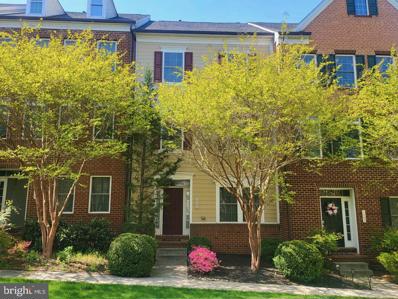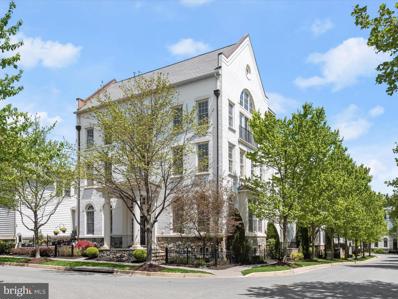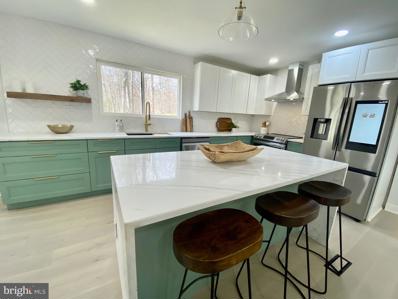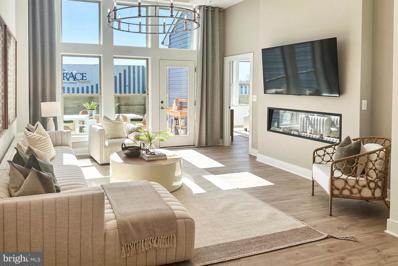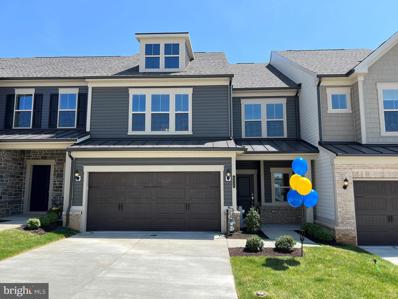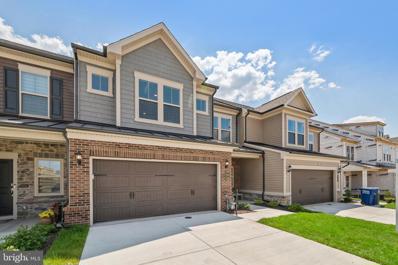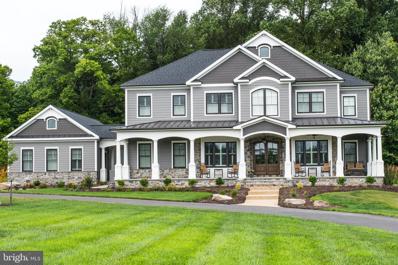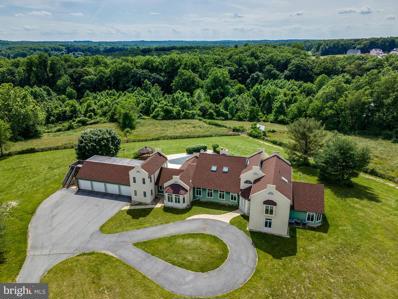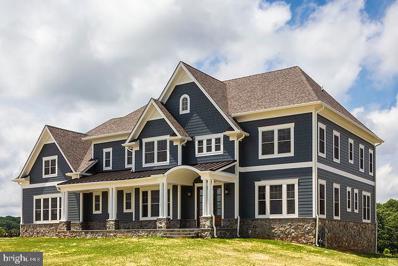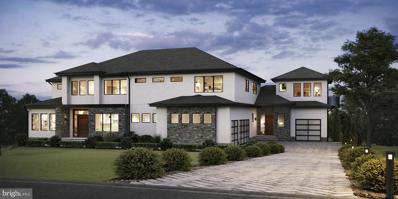Fulton MD Homes for Sale
$1,400,000
12155 Fulton Estates Ct Fulton, MD 20759
- Type:
- Single Family
- Sq.Ft.:
- 5,492
- Status:
- NEW LISTING
- Beds:
- 5
- Lot size:
- 1.32 Acres
- Year built:
- 2020
- Baths:
- 5.00
- MLS#:
- MDHW2039756
- Subdivision:
- Fulton Manor Valley
ADDITIONAL INFORMATION
Welcome home to this stunning brick-front residence nestled in the serene community of Fulton Manor Valley. Instantly captivating with its picturesque curb appeal, this meticulously maintained home boasts a timeless blend of brick and stone façade complemented by lush, well-manicured landscaping. Built in 2020, this elegant abode offers four bedrooms, four and a half bathrooms, a versatile den/home office on the main level, and a finished basement, providing ample space for comfortable living and entertaining. Upon entry, you're greeted by an airy and luminous main level, adorned with gleaming, recently refinished hardwood floors and anchored by a cozy gas fireplace in the family room. The gourmet kitchen is a chef's delight, featuring a spacious center island with seating, a five-burner stove, double oven, generous countertop space, storage, and a convenient pantry. Adjacent to the kitchen, the sunroom beckons with its sun-drenched ambiance, serving as an ideal spot for casual dining or relaxation while offering seamless access to the expansive deck, where you can savor private wooded views and outdoor gatherings. Ascend the dual staircases to discover the generously proportioned primary suite, boasting two walk-in closets and a spa-like bath complete with a double vanity, separate shower, and indulgent soaking tub. Four additional well-appointed bedrooms, two bathrooms, and a convenient laundry room complete the upper level. The finished walk-out basement has great natural light and offers a spacious family/recreation room and a full bath, along with abundant storage space in the sizable closet and unfinished area. The property also features a three-car garage, providing additional storage and convenience. Noteworthy amenities include dual-zone heating and cooling, as well as the paid-off solar panels that convey with the property, offering energy efficiency without the burden of a lease or lien. Situated on a private 1.32-acre lot with tranquil wooded surroundings, this home also includes a charming playset for outdoor enjoyment. Conveniently located near all that Fulton and Maple Lawn have to offer, including dining, shopping, groceries, pharmacy, and more. Easy access to Route 29 ensures a stress-free commute to nearby destinations, Baltimore, or DC. *Please note, the seller recently painted the bedrooms upstairs; however, for a full-price offer, the seller is open to repainting the bedrooms to a neutral white or provide a credit.
$869,000
7577 Morris Street Fulton, MD 20759
- Type:
- Townhouse
- Sq.Ft.:
- 3,600
- Status:
- Active
- Beds:
- 5
- Lot size:
- 0.06 Acres
- Year built:
- 2013
- Baths:
- 5.00
- MLS#:
- MDHW2039956
- Subdivision:
- Maple Lawn
ADDITIONAL INFORMATION
Discover the epitome of modern luxury living in this exquisite end-unit home nestled within the highly sought-after Maple Lawn community. With a charming brick exterior and discrete solar panels, this residence not only boasts eco-friendliness but also timeless elegance. Step inside to find a meticulously designed interior featuring an abundance of desirable amenities. The entry level welcomes you with a spacious bedroom/lower level entertainment area, full bathroom, and short hallway providing convenient access to the oversized garage. Ascend to the main level, where the heart of the home awaits. The centrally located kitchen is a chef's dream, adorned with tasteful backsplash, granite countertops, under-cabinet lighting, and an oversized island perfect for entertaining. Relax and unwind in the inviting living room, complete with plantation shutters and access to a deck overlooking the serene surroundings. Also on the main level is a secondary dining/office space and powder room. Retreat to the primary suite, offering trey ceilings, two walk-in closets, and a luxurious en-suite bath with a soaker tub and dual vanity. Two additional bedrooms, full bathroom and a convenient laundry area round out the third level. But the true gem of this home awaits atop the top floor â a rare rooftop deck off the in-suite expansive bedroom, providing panoramic views and the perfect setting for outdoor gatherings and relaxation. Enjoy the luxury of an expansive walk-in closet on this top level as well. Outside, the Maple Lawn community beckons with its array of amenities, including parks, pools, and an expanding commercial space offering fine and casual dining options, convenience stores, and local businesses. Proximity to nearby schools and major roadways adds to the convenience and desirability of this prime location. Don't miss the opportunity to call this exceptional property home. Schedule your showing today and experience luxury living at its finest!
$1,100,000
8045 Jennys Way Fulton, MD 20759
- Type:
- Other
- Sq.Ft.:
- 3,724
- Status:
- Active
- Beds:
- 4
- Year built:
- 2023
- Baths:
- 5.00
- MLS#:
- MDHW2039798
- Subdivision:
- Maple Lawn
ADDITIONAL INFORMATION
Welcome to luxurious living at its finest! This impeccably designed 4-bedroom home offers an array of upscale features and modern comforts, making it the epitome of sophistication. Step into the heart of the home, where the gorgeous kitchen steals the spotlight. Boasting stainless steel appliances, including a gas cooktop and built-in wall oven and microwave, this culinary haven is every chef's dream. The large center island with a sink and bar-height seating provides ample space for meal prep and casual dining, while sleek countertops add a touch of elegance to the space. Adjacent to the kitchen, the inviting family room beckons with a cozy gas fireplace and detailed tray ceiling, creating the perfect ambiance for relaxation and entertaining. Step outside onto the deck and enjoy seamless indoor-outdoor living, ideal for al fresco dining or simply soaking in the serene surroundings. The first-floor owner's suite is a true retreat, featuring a tray ceiling, ensuite bathroom with a double sink vanity, and a large walk-in closetâoffering both style and functionality. Luxury vinyl plank flooring graces most of the main level and lower level, adding warmth and durability to the space. Convenience is key with a laundry room on the main level and a first-floor office featuring a glass entry door, perfect for remote work or study. This well-designed residence features two bedrooms upstairs, each with its own private bath, providing ultimate convenience and privacy for residents and guests alike. As you ascend the stairs, you'll find yourself greeted by a cozy loft area, perfect for relaxation or as a versatile space for a home office or study. Adjacent to the loft is a large storage room, offering ample space for storing belongings and keeping the home organized. The expansive finished lower level boasts full-size windows and a walkout to the backyard, flooding the space with natural light. An additional bedroom and full bath add versatility, perfect for hosting guests or accommodating extended family members. Neutral paint throughout creates a blank canvas for personalization, while plenty of closets offer ample storage space for all your needs. The 2-car garage provides convenience and security for your vehicles. But the luxury doesn't end thereâthis home offers access to an onsite community center just steps away, featuring amenities such as a Pickleball court, kitchenette/living/dining area, fitness room, reading room, and more. Plus, the community is conveniently located directly across the street from upscale shopping and dining in Maple Lawn, offering the ultimate in convenience and lifestyle. Don't miss your chance to experience the height of luxury livingâschedule your tour today!
$750,000
7867 Tuckahoe Court Fulton, MD 20759
- Type:
- Single Family
- Sq.Ft.:
- 2,860
- Status:
- Active
- Beds:
- 3
- Lot size:
- 0.05 Acres
- Year built:
- 2011
- Baths:
- 4.00
- MLS#:
- MDHW2039390
- Subdivision:
- Maple Lawn
ADDITIONAL INFORMATION
Beautiful 3 bedroom 3.5 bath townhouse in gorgeous Maplelawn in Fulton, MD. Hardwood and Ceramic tile Flrs, Tray Ceiling, Mstr sitting area, 3 level, Master Bath w/soaking tub and separate shower w/seat, gas cooktop, ceramic backsplash, breakfast bar, granite and stainless steel appliances, new carpeted stairs & bedrooms, washer/dryer/refrigerator, ceiling fans in every room, recessed lighting, walk-in closet in master. Trex Deck. Oversized attached garage 440 sq feet, fits up to 4 Compact Cars. Community Pool, Gym, Playground, Tennis/Basketball Courts.
$1,279,900
11313 Harrison Street Fulton, MD 20759
- Type:
- Townhouse
- Sq.Ft.:
- 5,598
- Status:
- Active
- Beds:
- 5
- Year built:
- 2006
- Baths:
- 7.00
- MLS#:
- MDHW2038088
- Subdivision:
- Maple Lawn
ADDITIONAL INFORMATION
Indulge in the epitome of luxury living with this sophisticated and elegant home, boasting an array of stunning updates and a premier location that overlooks the vibrant community amenities nestled at the heart of Midtown in Maple Lawn. Set within a stately corner end-of-group residence, spanning over 5500 meticulously crafted square feet across four floors, this residence epitomizes grandeur and refinement at every turn. From the moment you step through the grand entrance, you are greeted by a timeless fusion of architectural elegance and modern luxury. Adorned with designer lighting, custom plantation shutters, and fresh interior paint, every detail has been meticulously curated to elevate the living experience to unparalleled heights. Arched windows and doorways bathe the interiors in natural light, while lofty sun-filled windows frame picturesque views of the surrounding community. The main level unfolds with an air of sophistication, featuring refinished hardwood flooring in a light hue, elegant wainscoting, and regal crown molding that leads you into the formal living room, a sanctuary adorned with a marble surround fireplace and floor-to-ceiling windows that invite the outdoors in. The dining room, adorned with elegant wainscoting sets the stage for memorable gatherings and dinner parties. Meanwhile, the adjacent gourmet kitchen is a culinary masterpiece, boasting light gray cabinetry, a contrasting island with a breakfast bar, and top-of-the-line Café Smart appliances, all artfully complemented by hand-tossed tile backsplash and quartz countertops. Ascend the grand staircase to the upper levels, where luxury awaits. The first upper level is a haven of rejuvenation, featuring a primary bedroom retreat with an impressive walk-in closet and spa-like en-suite bath, complete with a double vanity, freestanding soaking tub, and a timeless elongated subway tile shower enclosed by frameless glass. A second bedroom with an en-suite bath and an adjacent laundry room boasting cabinetry and a convenient sink concludes this level. Journey to the top floor, where a loft space greets you, adorned with built-in bookcases. Here, two additional bedrooms await, each with a walk-in closet and en-suite bath, with one boasting a soaring two-story ceiling and palladian window that frame breathtaking views of the surrounding community. Descend to the lower level, where luxury and entertainment converge in perfect harmony. Adorned with luxury vinyl plank flooring, this expansive space is an entertainer's dream, featuring a recreation room with a wet bar, beverage refrigerator, and surround sound speakers, providing the perfect backdrop for casual entertaining. The closet under the stairs is ingeniously designed to maximize space utilization, providing a custom storage solution that seamlessly integrates into the home's ambiance. The lower level includes two additional versatile spaces, one with an attached bath, catering to a multitude of lifestyle needs. Step outside to the slate stone patio, where a wrought iron fence offers a sense of privacy and tranquility, allowing you to savor moments of serenity. The home is also equipped with an attached, rear loading three-car garage. Experience the pinnacle of luxury living with this exquisite home, where every detail has been meticulously crafted to exceed even the most discerning expectations. Property Updates: 2 AC units, movement of AC units to front of house, kitchen appliances, interior paint, refinished hardwood floors, added new hardwood floors to all bedrooms, renovated room over garage bathroom & added new hardwood floors to stairs and LVP to room, renovated primary bath, installed 3 designer closets/pantry, renovated kitchen - painted cabinetry new hardware new quartz, floating shelves, custom tile backsplash, marble fireplace surrounds (2), renovated wet bar, LVP flooring in basement and new light fixtures, egress window for basement & kitchen/dining/basement/secondary bedroom lights
- Type:
- Single Family
- Sq.Ft.:
- 1,789
- Status:
- Active
- Beds:
- 4
- Lot size:
- 0.99 Acres
- Year built:
- 1974
- Baths:
- 3.00
- MLS#:
- MDHW2039414
- Subdivision:
- None Available
ADDITIONAL INFORMATION
Escape the chaos of urban life and discover the serene allure of Fulton, MD. With its perfect fusion of luxury, convenience, and community, 7600 Pindell School Rd invites you to experience an unmatched lifestyle. Situated in a top-rated school district, it's a haven for families seeking excellence in education. And with its proximity to vibrant social hubs like Columbia, Baltimore, and DC, endless culinary and cultural adventures await. Step into the epitome of luxury living with a rare gem nestled within Fulton, MD. This meticulously renovated residence boasts four bedrooms, two and a half baths, including an exquisite primary suite, elevating modern elegance to new heights. From the gleaming countertops to the pristine floors and fresh paint, sophistication and style intertwine seamlessly. New appliances, bathrooms, roof, HVAC, siding, floors, windows, water-treatment system and concrete driveway contribute to its allure, promising a turnkey living experience for the discerning homeowner. Rest easy knowing that the Seller is in the process of evaluating the existing septic and is committed to ensuring a fully-functioning system for the new owner. Yearning for privacy? The sprawling one-acre lot offers ample space to unwind outdoors, whether lounging on the deck or enjoying a morning coffee amidst tranquility. Don't miss your chance to claim this renovated masterpiece as your own. Contact us now to embark on a private tour and immerse yourself in the splendor of this renovated marvel!
$877,322
8007 Jennys Way Fulton, MD 20759
- Type:
- Other
- Sq.Ft.:
- 2,625
- Status:
- Active
- Beds:
- 3
- Year built:
- 2023
- Baths:
- 4.00
- MLS#:
- MDHW2038408
- Subdivision:
- Maple Lawn
ADDITIONAL INFORMATION
MODEL HOME FOR SALE! This 2,625 square foot Addley features a Spacious Gathering Room with an Electric Fireplace, Coffered Ceiling, and a Rear 10'x15' patio for outdoor enjoyment. The Kitchen includes Stone Gray Cabinets with Calacatta Vicenza Quartz counter tops, under Cabinet Lighting, and Kitchen Aide Stainless Steel Appliances. Enjoy relaxing in the Soaking Tub or Shower with a bench seat in the Owner's Bath. Oak Stairs with Iron Railings leads you to the spacious 2nd floor loft with 2 Bedrooms and 2 full Bathroom, as well as a large conditioned storage room. This Model home will include with purchase: Custom Lighting, Window Treatments, Flat Screen TV, Whirlpool Duet Washer and Dryer with Pedi Stools, Area Rugs, and Wall Décor. Just steps away from shopping and dining in Maple Lawn- this is a location that can't be beat. Schedule your tour today to see this decorated Addley model home.
$881,381
8056 Jennys Way Fulton, MD 20759
- Type:
- Other
- Sq.Ft.:
- 2,875
- Status:
- Active
- Beds:
- 3
- Year built:
- 2024
- Baths:
- 3.00
- MLS#:
- MDHW2037348
- Subdivision:
- Maple Lawn
ADDITIONAL INFORMATION
AVAILABLE NOW! MOVE-IN READY, PRIMARY BEDROOM on MAIN FLOOR in our low-maintenance lifestyle, 55 or Better Community, at the Villas in Maple Lawn. The Branton is an open concept, floor plan that has all that one needs on the main level. This home has a beautiful exterior with a front porch to welcome guests. As you enter the front of the home, you are greeted with a wide foyer that gives access the a spacious powder room and a study with glass doors. Once past the study, you have an open kitchen, café, and gathering room that is perfect when friends and family visit. The gathering room has 11â-6â ceiling height, an electric fireplace, and has a sunroom to relax and enjoy. The primary bedroom has 2 walk-in closets and a spacious bathroom with dual vanity sinks, a spacious, tiled shower, a linen closet, and a separate water closet. Through the kitchen is access to a sizable laundry room with a sink, a double door closet, and space for a drop zone that takes you to the 2-car garage that features a 220V outlet. Up the wood stairs to an open loft area that is prefer for movie nights. There are 2 large, secondary bedrooms with walk-in closets, a hall bathroom with dual vanity sinks and separate water area that is wonderful for your guests. Plus, upstairs has a wonderful, conditioned storage area that wonât have you missing that old musty basement. The gourmet kitchen features KitchenAid stainless appliances with chimney hood vent, Calacatta Laza quartz countertops with Cascade Island, a stainless-steel farmhouse sink, undercabinet lighting, and pendant lights. Luxury vinyl plank flooring is throughout main level and the upstairs loft and hallway. This home is located across from access to walking trails. Our community is located directly across the street from all that Maple Lawn has to offer! Schedule your tour today to make this beautiful home yours.
$849,990
8062 Jennys Way Fulton, MD 20759
- Type:
- Other
- Sq.Ft.:
- 2,763
- Status:
- Active
- Beds:
- 3
- Year built:
- 2024
- Baths:
- 3.00
- MLS#:
- MDHW2037230
- Subdivision:
- Maple Lawn
ADDITIONAL INFORMATION
FINAL OPPORTUNITY! AVAILABLE NOW! MOVE-IN READY, PRIMARY BEDROOM on MAIN FLOOR in our low-maintenance lifestyle, 55 or Better Community, at the Villas in Maple Lawn. The Branton is an open concept, floor plan that has all that one needs on the main level. This home has a beautiful exterior with a front porch to welcome guests. As you enter the front of the home, you are greeted with a wide foyer that gives access the a spacious powder room and a study with glass doors. Once past the study, you have an open kitchen, café, and gathering room that is perfect when friends and family visit. The gathering room has 11â-6â ceiling height with a coffered ceiling, an electric fireplace, and has a patio to relax and enjoy the outdoors. The primary bedroom has 2 walk-in closets and a spacious bathroom with dual vanity sinks, a spacious, tiled shower, a linen closet, and a separate water closet. Through the kitchen is access to a sizable laundry room with a washer & dryer, a sink, a double door closet, and space for a drop zone that takes you to the 2-car garage that features a 220V outlet. Up the wood stairs to an open loft area that is prefer for movie nights. There are 2 large, secondary bedrooms with walk-in closets, a hall bathroom with dual vanity sinks and separate water area that is wonderful for your guests. Plus, upstairs has a wonderful, conditioned storage area that wonât have you missing that old musty basement. The kitchen features KitchenAid stainless appliances, Calacatta Laza quartz countertops with Cascade Island, a stainless-steel farmhouse sink, undercabinet lighting, and pendant lights. Luxury vinyl plank flooring is throughout main level and the upstairs loft and hallway. This home is located across from access to walking trails, a short drive to the Maple Lawn Dog Park, Hammond Park, and Scottâs Cove Recreation Area. Our community is located directly across the street from all that Maple Lawn has to offer! Schedule your tour today to make this beautiful home yours.
$2,200,000
8224 White Pine Court Fulton, MD 20759
- Type:
- Single Family
- Sq.Ft.:
- 5,200
- Status:
- Active
- Beds:
- 4
- Lot size:
- 0.93 Acres
- Baths:
- 5.00
- MLS#:
- MDHW2030796
- Subdivision:
- Fulton Hill
ADDITIONAL INFORMATION
Welcome to Fulton Hill, a new highly sought after community of 8 true custom homes on 1+/- acre prime building lots. Fulton's only true custom home community. Prime lot & rare opportunity to custom build the home of your dreams! Location, location, location!! Excellent Howard County schools, rolling farmland views of tree-lined lots, only a couple minute walk to the shops and restaurants in Maple Lawn, easy access to 29, 32, & 95. So, if you see yourself enjoying your very own private 1 acre yard living in the custom built home of your dreams and being only minutes from the interstates and roadways that take you to work and to play, then you must come to White Pine Ct and check it out for yourself!
$2,599,000
8250 White Pine Court Fulton, MD 20759
- Type:
- Single Family
- Sq.Ft.:
- 10,416
- Status:
- Active
- Beds:
- 9
- Lot size:
- 10 Acres
- Year built:
- 1993
- Baths:
- 10.00
- MLS#:
- MDHW2030760
- Subdivision:
- Fulton Hill
ADDITIONAL INFORMATION
Sitting on 10 rolling acres in the new, highly sought after community of Fulton Hill. Expansive house, bring your big extended family, excellent home for multigenerational living. Amazing opportunity for outdoor living space, not offered by any other property in this area. White Pine Ct is a tree lined road ending at the cul de sac which leads to this impressive home. Main house has 5 & 1/2 new baths, 12 foot plus soaring ceilings and floor to ceiling windows offering panoramic views of rolling acreage. Main level bedroom & full bath, plus main level office with entrance door next to it. New Gleaming Hardwood floors, Spectacular Great Room with Soaring ceiling and 2 story stone fireplace with floor to ceiling windows overlooking private rolling acreage. Brand New In Law Suite Boasting 3 spacious bedrooms, 3 full baths, bonus rooms for home office or gym, gourmet kitchen with granite countertops, open, spacious, bright & cheery!! Separate apartment with it's own full bath, laundry, kitchen, spacious living area, bedrooms and office or bonus room. This house offers 3 separate spacious living areas, each with its own kitchen & laundry. Spacious 4 car garage & circular driveway. Fulton Hill is a highly sought after new subdivision comprised of this property and 8 magnificent true custom built homes with prices souring over 3 million. Located in the heart of Fulton, minutes to interstates 29, 32 and 95. In Fulton Hill, this expansive home sits on 10 lush acres and you can still enjoy a very short walk to the shops and restaurants of Maple Lawn. The best Howard County Public schools!
$2,200,000
8229 White Pine Court Fulton, MD 20759
- Type:
- Single Family
- Sq.Ft.:
- 6,000
- Status:
- Active
- Beds:
- 5
- Lot size:
- 1 Acres
- Baths:
- 5.00
- MLS#:
- MDHW2030794
- Subdivision:
- Fulton Hill
ADDITIONAL INFORMATION
Welcome to Fulton Hill, a new highly sought after community of 8 true custom homes on 1+/- acre prime building lots. Fulton's only true custom home community. Prime lot & rare opportunity to custom build the home of your dreams! Location, location, location!! Excellent Howard County schools, rolling farmland views of tree-lined lots, only a couple minute walk to the shops and restaurants in Maple Lawn, easy access to 29, 32, & 95. So, if you see yourself enjoying your very own private 1 acre yard living in the custom built home of your dreams and being only minutes from the interstates and roadways that take you to work and to play, then you must come to White Pine Ct and check it out for yourself!
$2,800,000
8229 White Pine Court Fulton, MD 20759
- Type:
- Single Family
- Sq.Ft.:
- 6,600
- Status:
- Active
- Beds:
- 7
- Lot size:
- 1.07 Acres
- Baths:
- 9.00
- MLS#:
- MDHW2026056
- Subdivision:
- Fulton Hill
ADDITIONAL INFORMATION
Welcome to Fulton Hill, a new highly sought after community of 8 true custom homes on 1+/- acre prime building lots. Fulton's only true custom home community. Prime lot & rare opportunity to custom build the home of your dreams! Location, location, location!! Excellent Howard County schools, rolling farmland views of tree-lined lots, only a couple minute walk to the shops and restaurants in Maple Lawn, easy access to 29, 32, & 95. So, if you see yourself enjoying your very own private 1 acre yard living in the custom built home of your dreams and being only minutes from the interstates and roadways that take you to work and to play, then you must come to White Pine Ct and check it out for yourself!
© BRIGHT, All Rights Reserved - The data relating to real estate for sale on this website appears in part through the BRIGHT Internet Data Exchange program, a voluntary cooperative exchange of property listing data between licensed real estate brokerage firms in which Xome Inc. participates, and is provided by BRIGHT through a licensing agreement. Some real estate firms do not participate in IDX and their listings do not appear on this website. Some properties listed with participating firms do not appear on this website at the request of the seller. The information provided by this website is for the personal, non-commercial use of consumers and may not be used for any purpose other than to identify prospective properties consumers may be interested in purchasing. Some properties which appear for sale on this website may no longer be available because they are under contract, have Closed or are no longer being offered for sale. Home sale information is not to be construed as an appraisal and may not be used as such for any purpose. BRIGHT MLS is a provider of home sale information and has compiled content from various sources. Some properties represented may not have actually sold due to reporting errors.
Fulton Real Estate
The median home value in Fulton, MD is $894,688. This is higher than the county median home value of $446,300. The national median home value is $219,700. The average price of homes sold in Fulton, MD is $894,688. Approximately 88.19% of Fulton homes are owned, compared to 11.81% rented, while 0% are vacant. Fulton real estate listings include condos, townhomes, and single family homes for sale. Commercial properties are also available. If you see a property you’re interested in, contact a Fulton real estate agent to arrange a tour today!
Fulton, Maryland has a population of 3,783. Fulton is more family-centric than the surrounding county with 47.27% of the households containing married families with children. The county average for households married with children is 40.89%.
The median household income in Fulton, Maryland is $153,790. The median household income for the surrounding county is $115,576 compared to the national median of $57,652. The median age of people living in Fulton is 41.5 years.
Fulton Weather
The average high temperature in July is 88.3 degrees, with an average low temperature in January of 24.9 degrees. The average rainfall is approximately 43.8 inches per year, with 11 inches of snow per year.
