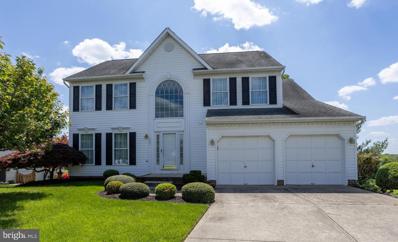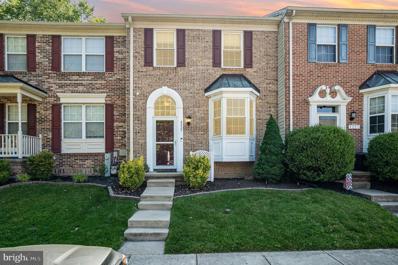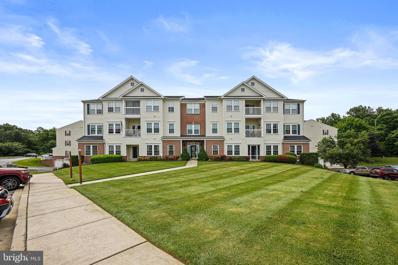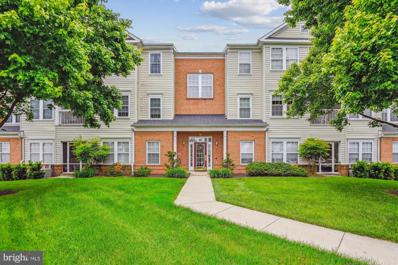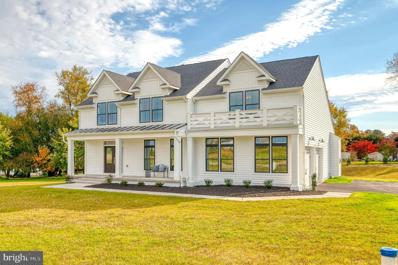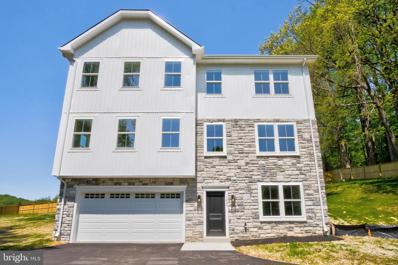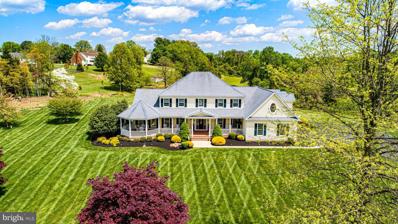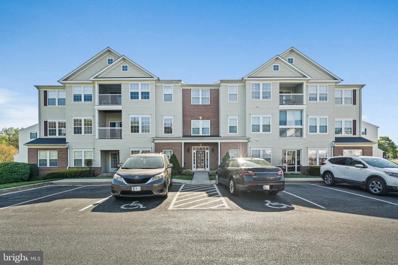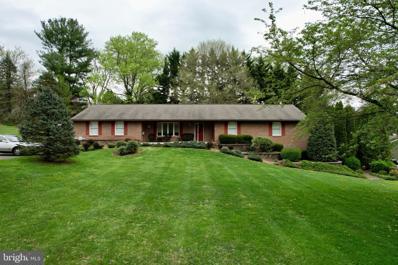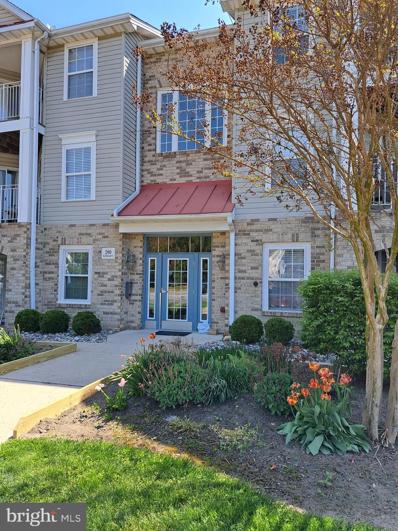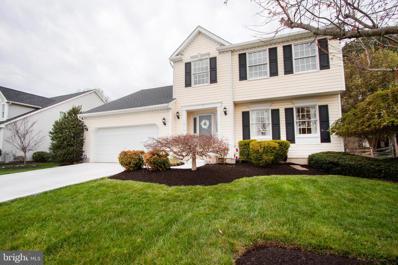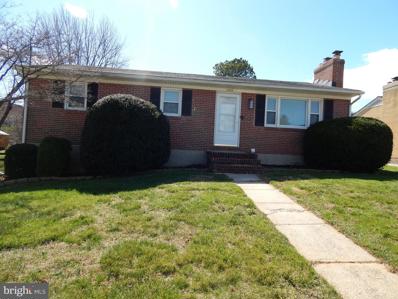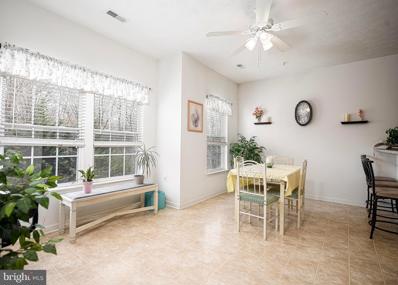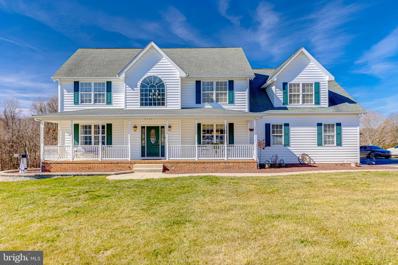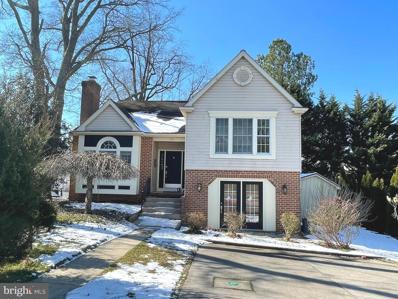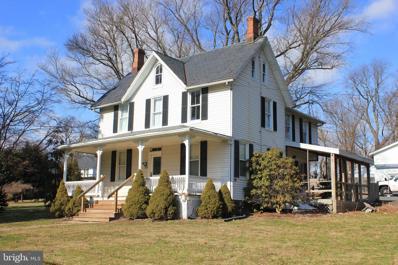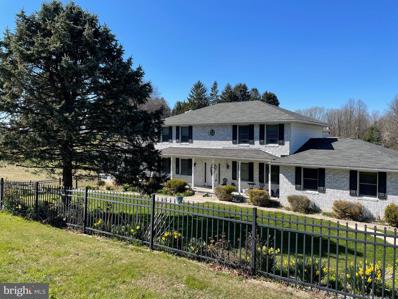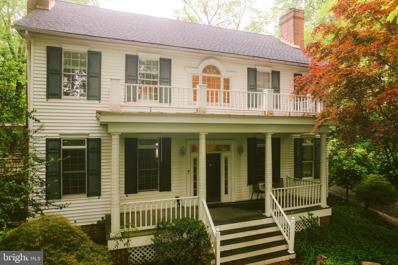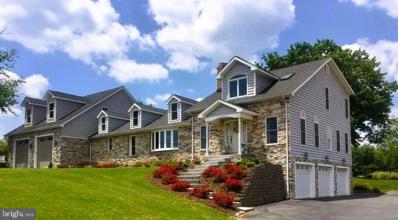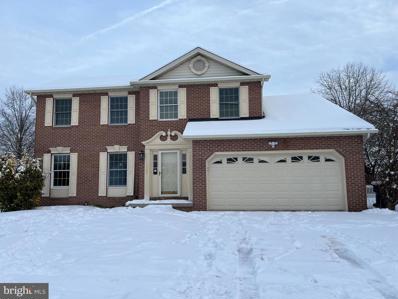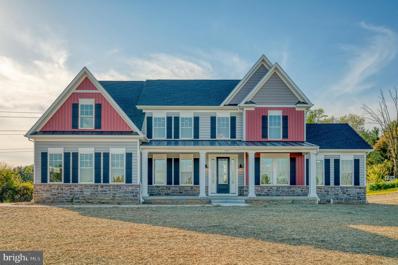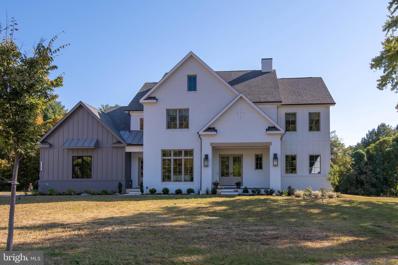Forest Hill MD Homes for Sale
- Type:
- Single Family
- Sq.Ft.:
- 3,200
- Status:
- NEW LISTING
- Beds:
- 4
- Lot size:
- 0.19 Acres
- Year built:
- 1997
- Baths:
- 4.00
- MLS#:
- MDHR2031296
- Subdivision:
- Forest Lakes
ADDITIONAL INFORMATION
Welcome to your dream home in the picturesque neighborhood of Forest Lakes! Nestled in a tranquil cul-de-sac, this impeccably maintained single-family house offers the perfect blend of comfort and convenience. As you step through the front door, you are greeted by the warmth of the living room, adorned with tasteful decor and ample natural light. The adjacent formal dining room boasts a charming bay window and a transom door leading to a delightful screened-in porch, ideal for enjoying morning coffee or evening gatherings. The heart of the home lies in the spacious kitchen, featuring pristine white cabinets, a gas range, and a convenient island for culinary enthusiasts. An inviting eat-in area provides the perfect spot for casual meals, while a pantry ensures ample storage space. Flowing seamlessly from the kitchen is the cozy family room, complete with a gas fireplace, creating an inviting atmosphere for relaxation and entertainment. Convenience meets functionality with a main level laundry room, located off the kitchen and offering easy access to the oversized 2-car garage. Upstairs, you'll find four generously sized bedrooms, including a luxurious primary bedroom with an attached bath featuring a soaking tub and dual sinks. A well-appointed hall bath serves the remaining bedrooms, ensuring comfort and privacy for all. The lower level of the home offers additional living space, including a versatile office with French doors and a spacious rec room with doors leading to a rear patio, perfect for outdoor entertaining. A large utility/storage room and a convenient half bath complete the lower level, providing ample space for storage and flexibility. Outside, the enchanting screened-in porch off the dining room overlooks the lush rear yard, offering a serene retreat to enjoy the beauty of nature. Located just moments away from Bel Air, Kohls, and Chick-fil-A, this home combines peaceful suburban living with convenient access to shopping, dining, and entertainment. Don't miss the opportunity to make this Forest Hill gem your own! Schedule your showing today and experience the epitome of refined living.
- Type:
- Single Family
- Sq.Ft.:
- 1,841
- Status:
- NEW LISTING
- Beds:
- 2
- Lot size:
- 0.05 Acres
- Year built:
- 1993
- Baths:
- 3.00
- MLS#:
- MDHR2032062
- Subdivision:
- Belle Manor
ADDITIONAL INFORMATION
Exceptional townhome located in the Belle Manor community of Forest Hill. This home features a bright, open entryway that leads into a spacious family room with beautiful hardwood flooring, gas fireplace, updated half bath with new toilet, vanity/sink combo and faucet, separate dining room and updated kitchen with new flooring, new over range whirlpool microwave and a pantry, plus a view and access to new rear deck (2020) with steps leading to fenced in yard. New fence installed in 2020 including double door gate. Upstairs has 2 large bedrooms, updated bath & plenty of closet space including a large walk in. The finished lower level is currently being used as a 3rd bedroom/2nd master, which includes a full bath, large closet/office area, laundry room with new washing machine and new sliding glass door that opens to the fenced backyard. Lower level can also be used as 2nd family room, in-law suite and/or game room. Updates include: New roof & gutters 2019, new hot water heater with drip pan 2024, new windows on upper level and main level (total of 8 new windows) installed 2018 & new storm door 2021. Fence and deck were power washed, stained and sealed in 2022, gas fireplace cleaned and inspected within last few months. The neighborhood features a community pool with membership option, plenty of family friendly areas and is close to walking trails in the local area. Don't miss this amazing home, schedule your showing today! Please note: Sellers will need a 2 - 3 week post settlement rent back.
- Type:
- Single Family
- Sq.Ft.:
- 1,400
- Status:
- Active
- Beds:
- 2
- Year built:
- 2001
- Baths:
- 2.00
- MLS#:
- MDHR2031952
- Subdivision:
- Spenceola North
ADDITIONAL INFORMATION
First floor unit in Spenceola Farms! Spacious and open! Unit features: living room and dining room combo, kitchen with breakfast bar open to living area, screened-in porch and two spacious bedrooms. The primary bedroom has a walk-in closet with California closets and a primary bathroom with dual sinks. Updates include: HVAC (2022), windows (2023), microwave (2024). Close to walking trails, shopping, restaurants. Also has a one car attached garage space and storage unit!
- Type:
- Single Family
- Sq.Ft.:
- 1,340
- Status:
- Active
- Beds:
- 2
- Year built:
- 2000
- Baths:
- 2.00
- MLS#:
- MDHR2031872
- Subdivision:
- Spenceola North
ADDITIONAL INFORMATION
What a find: an elevator building and Top floor condo! As you step inside, you'll be captivated by the abundant space, the gleaming hardwood flooring and the living roomâs vaulted ceiling, a gas fireplace and custom built-ins for all of your storage needs, a must for condo living! Entertaining becomes effortless with a separate dining area conveniently near the well-appointed kitchen with corian countertops, an abundance of cabinets, undercounted lighting, a pantry and stainless appliances, boasting ample room for the cook and helpers. The primary bedroom offers a walk-in closet with organizers and an en-suite updated primary bath with a double bowl quartz top vanity, classic inlay tiled floor and a walk-in tiled shower. On the other side of the condo, the second bedroom provides privacy and easy access to the full bath with a deep jetted tub/shower. The separate laundry/utility room offers some additional storage and washer/dryer convey. The enclosed sunroom/veranda has both a screen and glass closure. On the lower level youâll find your own 1 car garage with room for shelving/storage and your personal secure storage room. Located within Spenceola Farms, the condo association offers an array of desirable amenities, gardens/courtyard, walking paths/sidewalks and a club house with exercise equipment. You'll also find the convenience of essential amenities nearby this community; gas stations, shopping centers featuring shopping, several restaurants and grocery stores. This condo offers a rare combination of spacious luxury and an idyllic community lifestyle. .
$1,124,600
Lot 22 Scotlon Court Forest Hill, MD 21050
- Type:
- Single Family
- Sq.Ft.:
- 3,150
- Status:
- Active
- Beds:
- 5
- Lot size:
- 12.53 Acres
- Year built:
- 2024
- Baths:
- 4.00
- MLS#:
- MDHR2031710
- Subdivision:
- None Available
ADDITIONAL INFORMATION
Roosevelt 3 Modern Farmhouse Model by Greenspring Homes (to be built) on this beautiful 12+ acre premium homesite - backs to trees for privacy ! OPEN & FLEXIBLE FLOOR PLAN - great for everyday living or entertaining ! Main level integrated flex room (perfect for office/play room) . Main LVP Floors & Wood Stairs. Upgraded Gourmet Kitchen with Large Island, Pantry, Upgraded Appliances, Farmhouse style sink & Spacious Dining Area. Family/Great Room w/Gas Fireplace, Mudroom w/Built-ins, Beautiful Primary Suite with Private Bath with walk-in dual shower & LG walk-in closet. Upper Level Laundry. 3 Car Side Load Garage. Tons of LUXURY UPGRADES throughout home ! Plus Additional Optional Features you can add: LL Rec Room, Den & Full Bath, Screened or Open Air Patio/Porch . ***DON'T MISS THE BUILDER SPECIAL MAY SAVINGS FOR A LIMITED TIME Choose a FREE 10 x 12 TREX DECK or PATIO (concrete or stamped) - OR $ 10,000 CASH at Closing -OR a 2%/1% INTEREST RATE BUY-DOWN (see flier) *** ALSO ASK ABOUT THE 5 YEAR RATE DROP PLEDGE CERTIFICATE FOR A NO LOAN COST REFINANCE WHEN INTEREST RATES LOWER.
- Type:
- Single Family
- Sq.Ft.:
- 2,700
- Status:
- Active
- Beds:
- 4
- Lot size:
- 0.6 Acres
- Year built:
- 2024
- Baths:
- 4.00
- MLS#:
- MDHR2031360
- Subdivision:
- Forest Hill
ADDITIONAL INFORMATION
***BRAND NEW CONSTRUCTION**** Beautiful new construction in the heart of Harford County- Forest Hill. New home model features an open floor plan with large sliding doors from dining/family room to backyard. The expansive gourmet island kitchen w/ quartz counter-tops, stainless steel appliances, upgraded cabinets with self-closing doors and drawers. LVP floors throughout basement and main level, gas fireplace, upgraded trim package, upgraded tile package, and abundant recessed lights. Three large bedrooms including an owner's suite with large walk-in closet including super shower with separate tub in bathroom. Full finished basement level with full bathroom and entrance to garage. Over 2500 square feet of living space! Meet the builder today to discuss your new home! Buyer to pay all transfer and recordation taxes.
$1,399,000
1615 Henry Way Forest Hill, MD 21050
- Type:
- Single Family
- Sq.Ft.:
- 9,500
- Status:
- Active
- Beds:
- 4
- Lot size:
- 5.12 Acres
- Year built:
- 2004
- Baths:
- 5.00
- MLS#:
- MDHR2031246
- Subdivision:
- Pleasant Ridge
ADDITIONAL INFORMATION
Gorgeous southern colonial gracefully nestled on a breathtaking 5.12 acre estate boasting panoramic views that captivate from every angle. Step onto the expansive front porch or retreat to the enchanting back porch, where a meandering hardscape leads to a relaxing hot tub and a charming gazebo, inviting you to savor the picturesque landscape. Let's take a step inside to embrace the thoughtfully designed floor plan including a soaring 2 story foyer that flows seamlessly into the living room, dining room, powder room and family room with cathedral ceilings and an oversized mantle with a gas fireplace. A gourmet kitchen with custom cabinetry is conveniently located off of the family room and dining room and opens to a sun-drenched sunroom with even more spectacular views of your lovely landscape. A main level mud room offers easy access to the upper level Frog room, as well as, the main level laundry room and oversized three car garage. Retreat to the main-level owner's en-suite, boasting a private sitting room with French doors to the front porch, a spacious walk-in closet, and an updated owner's bath with dual egresses to the backyard oasis. Upstairs, another spacious owner's en-suite awaits, featuring a dressing area, walk-in closet, and additional storage. A balcony overlooks the family room and leads to two additional bedrooms, a full bathroom, and an expansive Frog room. The lower level offers the perfect in-law situation with an amazing Great room that flows into a "kitchen" area with rough-in plumbing & electrical. An exercise room could easily be another bedroom and opens to a den with access to two large storage areas and steps up to the outside. A spacious recreation room could easily be yet another bedroom, if desired. With another full bathroom and laundry room this lower level provides countless possibilities. This stunning home has been recently updated with fresh paint, new flooring, new lighting and the list goes on. Don't hesitate to make your dream a reality today!
- Type:
- Single Family
- Sq.Ft.:
- 1,340
- Status:
- Active
- Beds:
- 2
- Year built:
- 2002
- Baths:
- 2.00
- MLS#:
- MDHR2030494
- Subdivision:
- Spenceola Farms
ADDITIONAL INFORMATION
This well maintained, 2 Bedroom, 2 Bath Condo in the sought-after Community of Spenceola Farms, with indoor parking and an elevator to your unit, checks all the boxes! Welcome into the foyer of this home past a large coat closet and continue to the formal Dining room with carpeting. Next is the eat-in Kitchen featuring a breakfast bar, large pantry, plenty of cabinet and counter space and electric cooking. The Sitting Room offers a quiet place to unwind, and the bright Living Room features sliding glass doors to the deck, perfect for al fresco dining . The Primary Bedroom ensuite is a comfortable retreat and features an immense walk-in closet, carpeting, and ceiling fan. The attached Primary bath features a double sink vanity and large step-in shower. Bedroom 2 features carpeting, and the hall Full Bath includes a tub-shower, perfect for comfort and convenience. The Laundry and linen closet are located off the main hall. Updates to this home include a new HVAC system (2015) and new hot water heater (2022). This 2nd level condo has an elevator to the garage level and separate storage for the home. Spenceola Farms boasts a Club House, Recreation Center with a library, meeting room and an exercise space and the community is close to commuter routes, shopping, dining, and walking & biking paths on the nearby Ma & Pa trail! This comfortable home is being sold As-Is -Don't Miss It!
- Type:
- Single Family
- Sq.Ft.:
- 2,048
- Status:
- Active
- Beds:
- 4
- Lot size:
- 0.68 Acres
- Year built:
- 1988
- Baths:
- 3.00
- MLS#:
- MDHR2030834
- Subdivision:
- Jarrettswood
ADDITIONAL INFORMATION
All brick exterior. 4 bedrooms. 3 full baths. 2 full kitchens. Masonry fireplace with gas stove insert in 1st floor family room that opens to the kitchen and deck. Fully finished lower level with a walk out to private patio, brick pavers and stone walls. 2 work shop sheds with electric. Composite deck with access from primary bedroom, dining room and family room. Over 4000 sq ft of living space inside and a huge amount of space to entertain and relax outside. Great for in-laws or guests. Very quiet location. Many updates and custom touches through out including pocket doors, glass accent doors, built ins, double vanities, walk in shower, the list goes on and on!
- Type:
- Single Family
- Sq.Ft.:
- 1,300
- Status:
- Active
- Beds:
- 2
- Year built:
- 1996
- Baths:
- 2.00
- MLS#:
- MDHR2030740
- Subdivision:
- Spenceola Farms
ADDITIONAL INFORMATION
Ground Level Pet Friendly Condominium in Spenceola Farms Community. Not an age restricted community. Location is convenient to major roads, shopping, recreation, and restaurants. Unit has a common locked main entrance, rear private patio at walk out ground level, 2 bedrooms and 2 full baths plus Den. Main Bedroom bath has walk in shower, 2nd bath has full tub and shower. Laundry room inside the unit. Parking right out front of the unit. Community Association has gym, pool, recreation room, playgrounds, walking trails. Unit is being sold AS IS. Buyers are welcomed to inspections, but sellers will not make any repairs Pets allowed, 1 dog, 1 cat and 1 Bird, Any combination or all 3.
$559,813
1916 Bowen Way Forest Hill, MD 21050
- Type:
- Single Family
- Sq.Ft.:
- 1,948
- Status:
- Active
- Beds:
- 3
- Lot size:
- 0.24 Acres
- Year built:
- 1992
- Baths:
- 4.00
- MLS#:
- MDHR2030144
- Subdivision:
- Forest Lakes
ADDITIONAL INFORMATION
Welcome to the sought-after community of Forest Lakes, where it's a bit tucked away, but only a few minutes to major amenities. This gorgeous colonial is situated on a fabulous lot with mature trees. Spend the upcoming Spring and Summer on your screened porch eating steamed crabs or just relaxing and taking in the beautiful yard. The kitchen boasts updated granite counters and overlooks the two-story family room with a cozy fireplace. The lower level has a REC room, workshop and for those working from home or hybrid...an office. The primary bedroom has soaring vaulted ceiling and a full bath. Fireplace with a Quada Fire Castille Pellet Stove (can be converted back) Some of the updates/improvements include: 2023 New Driveway, 2024 Replaced Smoke Alarms, 2020 Water Heater, 2015 Replaced Roof and 2015 HVAC. Make your appointment today!
- Type:
- Single Family
- Sq.Ft.:
- 1,872
- Status:
- Active
- Beds:
- 3
- Lot size:
- 0.32 Acres
- Year built:
- 1968
- Baths:
- 2.00
- MLS#:
- MDHR2030062
- Subdivision:
- Bynum Ridge
ADDITIONAL INFORMATION
Move in ready 3 bedroom 1.5 bath property offering many featues rarely found. Hardwood floors throughout. Updated kitchen and primary bedroom bath. Updated windows. Updated electric. New deck with gazebo. Covered patio. Finished lower level gameroom with desk nook. Laundry room and an oversized tuck under 2 car garage. A back yard oasis with game set and trampoline. Convenient location close to shopping with easy access to major highways, parks and points of interest. Come take a look and enjoy!
- Type:
- Single Family
- Sq.Ft.:
- 1,340
- Status:
- Active
- Beds:
- 2
- Year built:
- 2002
- Baths:
- 2.00
- MLS#:
- MDHR2029806
- Subdivision:
- Spenceola Farms
ADDITIONAL INFORMATION
IMPROVED PRICE: A Super Second Floor Condo with 1350 sq ft is available in the Sought-after Community of Spenceola Farms! Enjoy the Well-maintained Secured Entry Elevator Building with Garage Parking and your very own assigned Storage Space for those Extra Items. This Meticulously maintained 2 Bedroom / 2 Bath Condo offers a Comfortable living space throughout. The Spacious Layout offers an inviting Dining Room area with updated lighting, Large Living room with Gas Fireplace. The Living Room has Sliders leading out to the Covered and Screened-in Balcony overlooking the Community shared Floral Garden area with Table & Umbrella comfort are certainly Hi-lights. The appealing Kitchen offers Granite Countertops with Breakfast Bar, Stainless Steel Appliances, plenty of Cabinet space for organizing and an area for the Cook to Enjoy. The adjoining area becomes enhanced with a Bright and Cheery Table Area with an additional sitting area. Amazing options are here! There's also a Laundry Room which includes updated full-size Washer/ Dryer + Utility Sink. The sizable Hallway Bath offers a Tub/Shower and attractive lighting. Also located in the hallway is a Linen closet + another Storage Closet. The Owners Suite is Absolutely Stunning with a Huge Walk-in Closet with book nook, + an Attractive Master Bath with an oversized Tiled Stand-up Low-Profile Shower with Hand Bars and a Double Sink Vanity which is Beautifully Lit. The Second Bedroom also has a Ceiling fan, nice Closet space and Natural Brightness. The recent KItchen, Lighting and Carpet updates will certainly please! The Elevator makes it quick and Easy to Access the Well-lit 1-Car Garage space and the Spacious Storage area. The Club house/Recreation Center has a Library, Meeting/ Party rooms and a Gym which are all available for Owner's use. If you want to take a Walk or Bike on the nearby MA & PA trail, "It's All Right Here". Don't Miss Out on this Move-in Ready, Comfortable and Conveniently located Condo Waiting for You to Call "Home".
- Type:
- Single Family
- Sq.Ft.:
- 4,458
- Status:
- Active
- Beds:
- 4
- Lot size:
- 3.45 Acres
- Year built:
- 2002
- Baths:
- 4.00
- MLS#:
- MDHR2029544
- Subdivision:
- Forest Hill
ADDITIONAL INFORMATION
Meticulous Custom Built Colonial on a beautiful 3.45 acre lot, with over 6000 sq ft of open living space. This home offers four large bedrooms, 3.5 bathrooms, a potential in-law suite in the lower level, and an oversized 3 car side load garage. The recent addition of a stunning partially covered deck and Lazo patio, creates your personal outdoor oasis. The heart of this home is the eat-in kitchen, featuring beautiful corian counters, a convenient island, and updated (2020) stainless steel appliances. Flowing off the kitchen you'll find a formal dining room, and the adjacent family room, complete with a cozy gas fireplace featuring exquisite crown and chair moldings. Just steps away is a perfectly located newly updated powder room. Upstairs the main suite is a true sanctuary, boasting a huge walk-in closet and a garden bath with a soaking tub. The fully finished lower level offers endless possibilities. A vast recreation room, kitchen area, full bathroom (handicap accessible), a den/spare room, laundry room, storage room, and a convenient walk-out entrance make this space incredibly versatile and functional. To top it off, this one of a kind 2x6 constructed home features a whole house (including the garage) central vac system with a kitchen kick plate ensuring easy clean-up. Are you ready to turn your dreams into reality?â
$458,000
1704 Ross Road Forest Hill, MD 21050
- Type:
- Single Family
- Sq.Ft.:
- 2,030
- Status:
- Active
- Beds:
- 4
- Lot size:
- 0.16 Acres
- Year built:
- 1989
- Baths:
- 3.00
- MLS#:
- MDHR2029230
- Subdivision:
- Durham Manor
ADDITIONAL INFORMATION
This split-level home provides front porches, spacious living and family rooms, 4 bedrooms and 2 full /1 half-bath. A flex room that can be used as a 5th bedroom, office or gym space, or converted to a large living room. Access to the deck off the kitchen provides a perfect space for relaxation. The 3rd level includes the primary bedroom complete with en suite bath and a large walk-in closet. Great schools and neighborhood. location is just minutes to the all shops, route 1, 24 and I-95!
- Type:
- Single Family
- Sq.Ft.:
- 3,745
- Status:
- Active
- Beds:
- 4
- Lot size:
- 0.76 Acres
- Year built:
- 1864
- Baths:
- 2.00
- MLS#:
- MDHR2029000
- Subdivision:
- None Available
ADDITIONAL INFORMATION
The property is offered for sale by TriState Commercial Realty Corp., in cooperation with O'Neill Enterprises Realty. 2,300 Square Foot, 159 Year Old Victorian and a 2-story Shop Building in the rear. Zoned Village Residential / Business Use. The house has been used as an Office and Showroom for Business Machines Service, Sales and Supplies for the last 25 years. There are 3 Offices, Foyer, Bathroom and Sunroom on the Main Floor; and 3 Offices, a Kitchen/Breakroom and Bathroom on the second floor. The Bathtub and shower have been removed, but the plumbing is just below the floor and can easily be replaced. The downstairs kitchen cabinets have been removed, but the plumbing is still accessible. The shop in the rear is 25 ft. by 32 ft. The upstairs is an office that is currently being rented for $550 per month and the renter wants to stay. The Tenant is currently on a month to month lease. Square Footage of the shop is 1728. The shop has separate Electric Meter, HVAC unit, and 2 half baths.
- Type:
- Single Family
- Sq.Ft.:
- 4,516
- Status:
- Active
- Beds:
- 6
- Lot size:
- 2.55 Acres
- Year built:
- 1988
- Baths:
- 5.00
- MLS#:
- MDHR2028486
- Subdivision:
- Ridgeview
ADDITIONAL INFORMATION
Welcome to this stunning property situated on 2 1/2 acres in beautiful Harford County. Boasting an array of impressive features, including three outbuildings and a two-stall barn for horses, this home offers endless possibilities for both homeowners and equine enthusiasts alike. The main residence features a spacious and elegant suite, providing the perfect space to enjoy peace and relaxation. The potential for in-law quarters further enhances the flexibility of this property, making it an ideal choice for multi-generational living or accommodating guests. The sprawling acreage provides ample room for outdoor activities and allows you to fully embrace a serene country lifestyle. Added feature is a side load 3 car garage. Whether you are looking to explore gardening, host events, or simply enjoy the beautiful scenery, this property offers the space and privacy to fulfill your every desire. Located in Harford County, you will enjoy the convenience of being in close proximity to amenities, schools, and major transportation routes while still enjoying the tranquility of a rural setting. Don't miss out on the opportunity to make this remarkable estate your own. Schedule your private showing today and envision the possibilities that await in this exceptional property.
- Type:
- Single Family
- Sq.Ft.:
- 5,820
- Status:
- Active
- Beds:
- 5
- Lot size:
- 2.18 Acres
- Year built:
- 1992
- Baths:
- 6.00
- MLS#:
- MDHR2028692
- Subdivision:
- Michaels Meadows
ADDITIONAL INFORMATION
Welcome to Southern Colonial Elegance boasting over 5800 finished square feet! NEW ROOF JUST INSTALLED!! New 30 year architectural shingles were installed on 5/1/24. This stunning property is surrounded by extensive landscaping, vibrant gardens, enchanting lighting, and tranquil ponds, creating a captivating outdoor oasis. The allure doesn't stop there â step inside to discover a beautifully appointed interior featuring 10-foot ceilings on the first floor, enhancing the spacious and airy atmosphere. A grand two-story foyer welcomes you with a gallery overlook, setting the stage for the sophisticated charm that defines this residence. Hardwood floors seamlessly flow throughout the first and second levels The heart of this home lies in its kitchen, equipped with modern amenities. Enjoy the seamless flow between living spaces, including a formal living room, dining room, and a roomy family room that exudes warmth and comfort. The living room & family room each boast their own fireplace. The studio-style apartment above the garage is a unique addition, complete with a separate bedroom, bath, and loft space â an ideal setup for in-laws, an au pair, or a versatile area that can be used as a recreational/exercise room or a home office. The basement is expansive and fully finished and is where you'll find the 5th bedroom with en suite bathroom. This is more than just a home; it's a lifestyle, where the beauty of the outdoors harmonizes with the refined interior, creating an inviting and comfortable sanctuary for all who enter. Don't miss the chance to make this outstanding property your own!
- Type:
- Single Family
- Sq.Ft.:
- 5,780
- Status:
- Active
- Beds:
- 6
- Lot size:
- 1.83 Acres
- Year built:
- 1962
- Baths:
- 4.00
- MLS#:
- MDHR2028094
- Subdivision:
- None Available
ADDITIONAL INFORMATION
Welcome to your dream home in rural northern Harford County. This beautiful home overlooks farmland on three sides which can be viewed from its custom heated inground pool, waterfall, pool house, or hot tub. The entryway sidewalk beautifully curves from the driveway with stamped concrete and landscaping. The first floor entry contains a large and open living room and dining room overlooking the incredible views from one of many Anderson windows with a mini grand staircase leading to the master bedroom all built in 2005. The master bedroom includes a jacuzzi, separate shower, dual sink vanity, walk-in closet, and remote Nest thermostat for easy controls. The kitchen was remodeled in 2018 with a large island, gas cooktop on the island, fireplace, dual sinks, industrial lights, hidden walk in pantry with plenty of storage, a large bay window, and an offset bedroom or craft room. The property is highlighted with an enormous, heated garage with Anderson sliders to the outdoor hot tub, a full batting cage with pitching machine (offered separately), and enough room to store many cars, a camper, or whatever suits your needs. This home also includes another three car garage with marbled painted floors and a Tesla charger. The loft area was built in 2012 and includes two sizeable bedrooms with walk-in closets, dormers, a living area, and an Anderson slider to an outdoor balcony overlooking the farms, pool, and natural beauty. This area was designed to include a pool table and can easily be converted to an in-law quarters with ample space below for additional plumbing and a future elevator if needed. The home includes three nest thermostats and many separate surround sound speaker systems with in-wall wiring and some with in ceiling speakers. The main bathroom next to the kitchen is unfinished leaving many options for a new homeowner to design exactly what meets their needs. This unique home is nestled on 1.83 acers and includes a pond in the rear of the land.
- Type:
- Single Family
- Sq.Ft.:
- 3,332
- Status:
- Active
- Beds:
- 3
- Lot size:
- 0.23 Acres
- Year built:
- 1992
- Baths:
- 3.00
- MLS#:
- MDHR2027960
- Subdivision:
- Forest Lakes
ADDITIONAL INFORMATION
Welcome to this fully renovated new stunner !! With over 3200 square feet of total living space, this home is sure to exceed your expectations. Once inside, you will be greeted by gleaming new morden tiles that lead you to a new gourmet kitchen with quartz countertops waterfall, backsplash lots of cabinet space and stainless-steel appliances. The kitchen opens to a family room with plenty of natural light. Separate Dining and Living room with fully renovated half bath and laundry room. Upper level includes 3 generous-sized bedrooms, a fully renovate hallway bath and a HUGE primary suite that includes wood floors, walk-in closets and primary ensuite fully renovated bath with double sink and soaking tub. The lower level with a walk up is completely finished with laminate floor, a possible media room, additional possible office space, and a huge entertainment room. *Notable updates include new flooring, new kitchen, new bathrooms, fully painted and a Brand New Timberline HD roof.
- Type:
- Single Family
- Sq.Ft.:
- 4,200
- Status:
- Active
- Beds:
- 5
- Lot size:
- 3.73 Acres
- Year built:
- 2024
- Baths:
- 5.00
- MLS#:
- MDHR2025140
- Subdivision:
- None Available
ADDITIONAL INFORMATION
WOW! Ready for immediate occupancy. Own your own custom-built colonial constructed by a local high-end builder. This home has a functional design as well as the latest styles and amenities. This gorgeous colonial is situated on a premium 3.729-acre lot that backs to trees in the Fallston school district. With a thoroughly researched floorplan that boasts 9-foot ceilings on the main and lower levels, dual zone heating and cooling, gas fireplace as well as a finished sideload garage (complete with electric charging station) with space for a detached garage, this is a great opportunity to complete your dream home. You'll find four upper level bedrooms, complete with a primary suite, sitting room and luxury bath, versatile loft and laundry, along with three more bathrooms. A full in-law suite / au pair suite can be found on the main level with private full bathroom and walk-in closet. It also has a two-story foyer, office, dining room, eat-in kitchen, butler's pantry, family room and sunroom. The lower level awaits your finished touches with a rough-in for bathroom as well as four large egress windows and extra wide areaway exit. This exceptional property sets a new standard for modern luxury living. Come see for yourself!
$1,150,000
2016 Packard Drive Forest Hill, MD 21050
- Type:
- Single Family
- Sq.Ft.:
- 3,500
- Status:
- Active
- Beds:
- 3
- Lot size:
- 5.11 Acres
- Baths:
- 3.00
- MLS#:
- MDHR2017642
- Subdivision:
- None Available
ADDITIONAL INFORMATION
Bring your ideas and dreams to The Highfields - a 17 lot custom home community built by Ten Oaks Homes.
© BRIGHT, All Rights Reserved - The data relating to real estate for sale on this website appears in part through the BRIGHT Internet Data Exchange program, a voluntary cooperative exchange of property listing data between licensed real estate brokerage firms in which Xome Inc. participates, and is provided by BRIGHT through a licensing agreement. Some real estate firms do not participate in IDX and their listings do not appear on this website. Some properties listed with participating firms do not appear on this website at the request of the seller. The information provided by this website is for the personal, non-commercial use of consumers and may not be used for any purpose other than to identify prospective properties consumers may be interested in purchasing. Some properties which appear for sale on this website may no longer be available because they are under contract, have Closed or are no longer being offered for sale. Home sale information is not to be construed as an appraisal and may not be used as such for any purpose. BRIGHT MLS is a provider of home sale information and has compiled content from various sources. Some properties represented may not have actually sold due to reporting errors.
Forest Hill Real Estate
The median home value in Forest Hill, MD is $450,000. The national median home value is $219,700. The average price of homes sold in Forest Hill, MD is $450,000. Forest Hill real estate listings include condos, townhomes, and single family homes for sale. Commercial properties are also available. If you see a property you’re interested in, contact a Forest Hill real estate agent to arrange a tour today!
Forest Hill Weather
