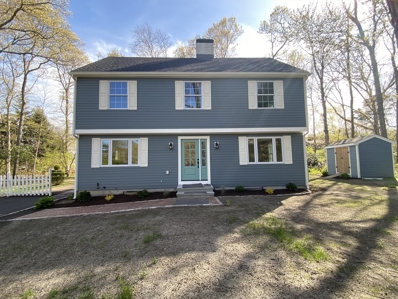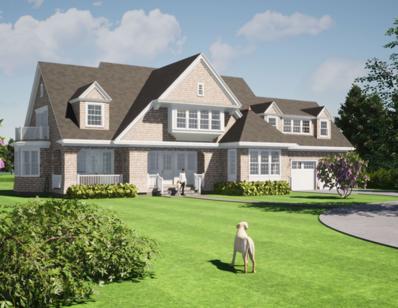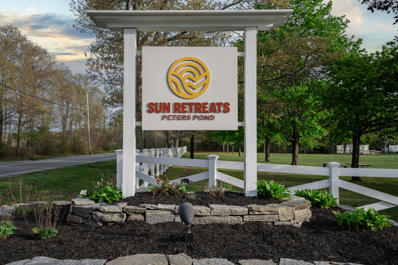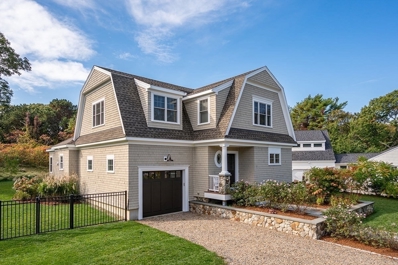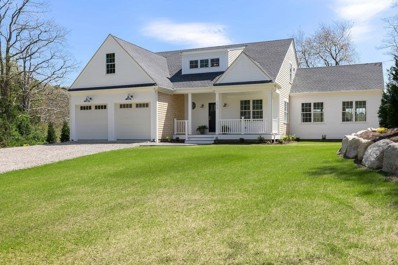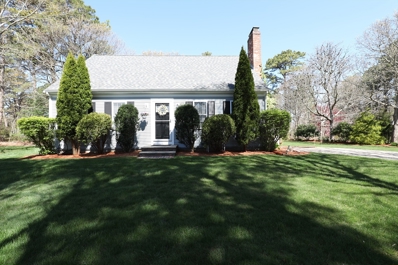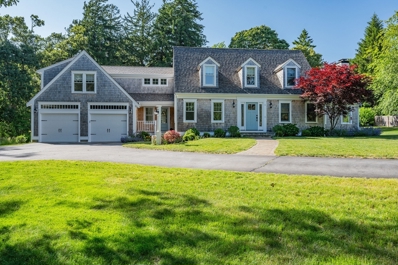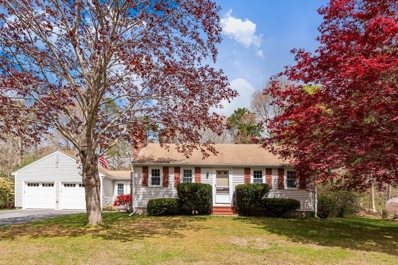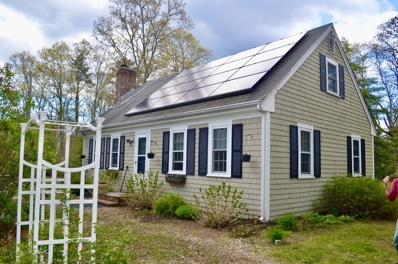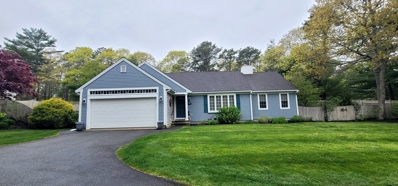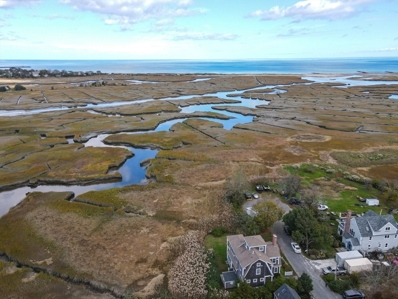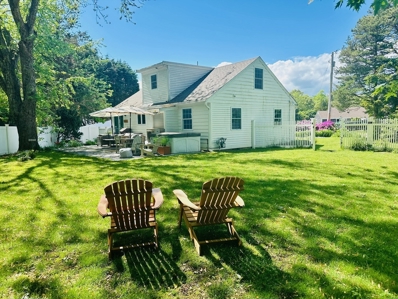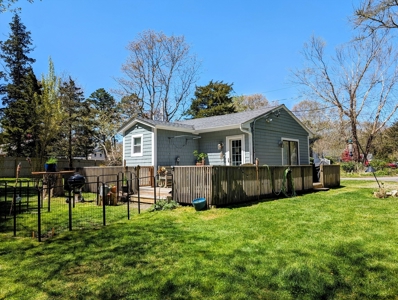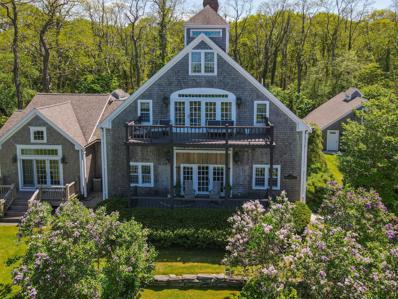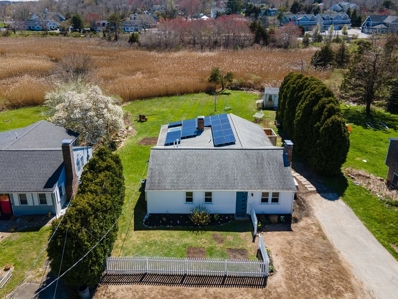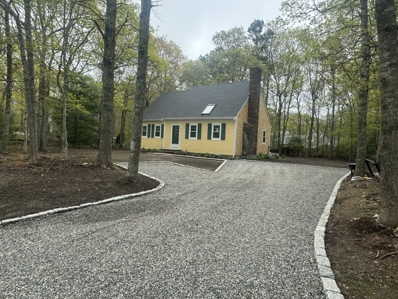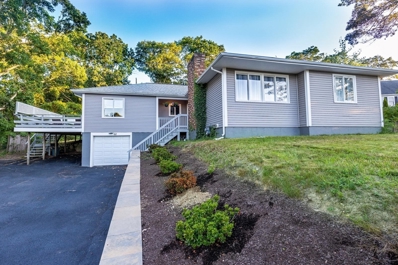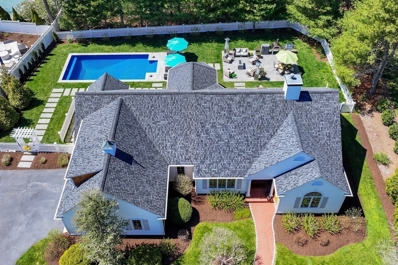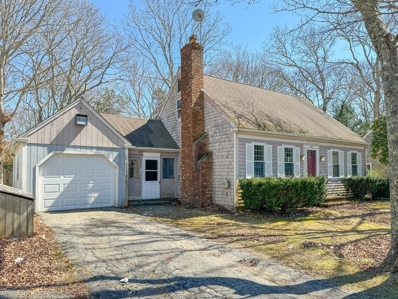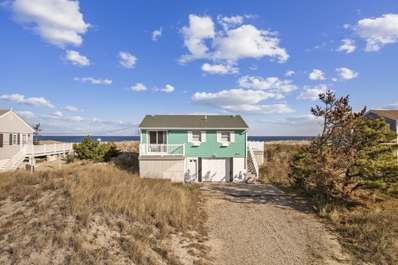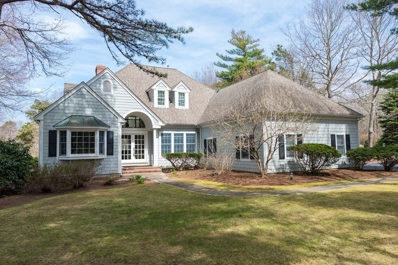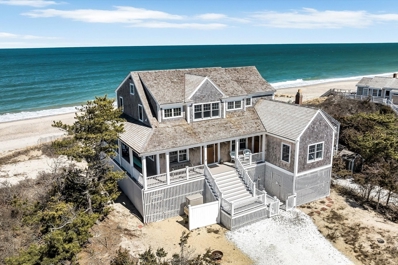Sandwich MA Homes for Sale
$1,399,900
308 Phillips Sandwich, MA 02563
Open House:
Friday, 5/24 4:00-6:00PM
- Type:
- Single Family
- Sq.Ft.:
- 1,680
- Status:
- NEW LISTING
- Beds:
- 3
- Lot size:
- 0.28 Acres
- Year built:
- 1988
- Baths:
- 2.00
- MLS#:
- 73239240
ADDITIONAL INFORMATION
The "SEA LA VIE" beach house! This impeccably updated Coastal Home sits across from a deeded, private, barrier beach on Cape Cod Bay. An expansive covered porch w/comfy porch swing perfect for napping. Wrap around deck offers privacy, marsh views, natural gas fire pit. Impeccably renovated! Kitchen boasting Bosch appliances. An open living room & dining room is bright & airy with cathedral ceilings and gas fireplace for those chilly Cape Cod nights. Large loft w/skylights and peek-a-boo views of Cape Cod Bay, presently a home office, but plenty of room for sleeping area. The expansive master bedroom includes tasteful en-suite and a Juliette balcony. The walk out basement has a private office area (could be used as a workout room) with sliders accessing the backyard and a large custom outdoor shower. Two car garage, 2 driveways, 12 cars off street parking, large storage shed, recent natural gas generator. The home is being offered turnkey. Be in and enjoy the 2024 Summer season.
$839,000
5 Scarborough Cir Sandwich, MA 02563
Open House:
Sunday, 5/19 1:00-4:00PM
- Type:
- Single Family
- Sq.Ft.:
- 2,052
- Status:
- NEW LISTING
- Beds:
- 4
- Lot size:
- 0.51 Acres
- Year built:
- 1971
- Baths:
- 3.00
- MLS#:
- 73239881
ADDITIONAL INFORMATION
Welcome to this totally renovated and updated 4-bedroom, 3-bathroom colonial located on a quiet three-home cul-de-sac in one of Sandwich's finest neighborhoods. The first floor features a fireplaced living room, a large and open dining room/kitchen combination, full bath, sunroom and two-room flex space which could serve as a bedroom/sitting room, office or kid's play space. The sunroom opens to a sunny patio area and backyard which provides a nice entertaining space and beauty to enjoy year-round. The second floor features two large bedrooms with closets, full bath, laundry room and an expansive master suite including a walk-in closet and large tiled bathroom. New mini-split units in all three bedrooms provide year-round comfort control. The basement is unfinished but provides an opportunity for expansion and workspace. The home has all new windows and siding, with a fully updated electrical system to provide 200 amp service to the home.
$2,695,000
5 Rockhill Road Unit 5 Sandwich, MA 02563
- Type:
- Single Family
- Sq.Ft.:
- 4,043
- Status:
- NEW LISTING
- Beds:
- 5
- Lot size:
- 0.73 Acres
- Year built:
- 2024
- Baths:
- 4.00
- MLS#:
- 22402249
ADDITIONAL INFORMATION
Ocean Views! Welcome to beautiful Rockhill Estates - a collection of 11, exceptionally designed custom homes by award-winning architecture firm, Arcadia. Set only a mile from historic Sandwich and the numerous shops and cafes that dot the brick-lined streets, the homes of Rockhill were designed with a thoughtful nod to the historic architecture of Cape Cod and Nantucket. Offering bespoke details, woven shingle corners, Palladio floors, gourmet kitchens, and numerous Andersen windows to capture the sun and sea, each home is a one-of-a-kind build and approved by the Sandwich Historic Commission. Breaking ground soon, we are proud to present 5 Rockhill - a glamorous 5 bedroom Shingle Style home with dual primary suites, second floor stargazing balcony, and unforgettable kitchen with a fully wall of windows spanning the quartz countertops. Vaulted family room, custom mudroom, interior balcony, covered dining porch, two car garage, and pool potential.
- Type:
- Mobile Home
- Sq.Ft.:
- 838
- Status:
- NEW LISTING
- Beds:
- 3
- Year built:
- 2010
- Baths:
- 2.00
- MLS#:
- 22402242
ADDITIONAL INFORMATION
Take glamping to a whole new level! Escape the ordinary & embrace Cape Cod charm at Sun Retreats Peters Pond with this one of a kind outdoor living area that can host all of your guests! This delightful mobile home nestled within the resort community offers your perfect seasonal haven. Wake up to the tranquility of the surrounding nature & spend your days exploring the endless wonders on or off site. Pristine beaches, charming towns nearby & historic landmarks are all within easy reach. But the adventure doesn't stop there! Sun Retreats Peters Pond itself offers a wealth of amenities to keep you entertained. Imagine relaxing by the sparkling pond, take a refreshing dip in the pool, or indulging in a delicious meal at the on-site restaurant, take the dog for a walk or let the kids out to play in the arcade, park & more. Exciting activities are also available, making it a perfect spot for families and friends. Whether you seek a romantic getaway, a fun-filled family vacation, or a peaceful retreat, this mobile home provides the ideal Cape Cod experience. Don't wait any longer! This is an opportunity to take camping to a level you have never experienced before! Buyer/agent to verify.
$1,599,000
10 Captain Paine Rd Sandwich, MA 02537
Open House:
Sunday, 5/19 11:00-1:00PM
- Type:
- Single Family
- Sq.Ft.:
- 2,750
- Status:
- NEW LISTING
- Beds:
- 3
- Lot size:
- 0.58 Acres
- Year built:
- 2018
- Baths:
- 4.00
- MLS#:
- 73238142
- Subdivision:
- Scorton Shore Association
ADDITIONAL INFORMATION
Welcome to Coastal Elegance at Scorton Shores. This custom home built in 2018, a short distance to private deeded beach and Professionally Decorated. Boasting approximately 2750 sq ft of Prime Living Space. Beautifully appointed home, Chef's kitchen: Fully equipped top-of-the-line SS appliances and stunning quartz counter-tops. The center island offers seating for 6, complemented by beautiful built-in banquette dining area. The open Fl plan seamlessly connects the kitchen to the LR, where a gas FP and custom built-ins create an inviting atmosphere. Luxurious Sleeping Quarters, including 2 Master King Suites, 1 conveniently located on the 1st Fl. and another on the 2nd, both en suite. A 2nd fl BR opens onto a private deck overlooking the fenced in backyard. For added versatility, a custom bunk room awaits featuring 4 Queen Size beds. The covered porch provides an outdoor kitchen, gas grill, ice maker and sink. Professionally landscaped, outdoor shower, and multiple zone irrigation
$1,495,000
262 Old County Road Sandwich, MA 02537
- Type:
- Single Family
- Sq.Ft.:
- 2,881
- Status:
- NEW LISTING
- Beds:
- 4
- Lot size:
- 0.71 Acres
- Year built:
- 2024
- Baths:
- 4.00
- MLS#:
- 73238451
ADDITIONAL INFORMATION
Your Dream Home Awaits: Cape Cod charm meets modern luxury. This stunning new build is unlike any other. Nestled on a picturesque cranberry bog, this 4-bedroom, 3.5 bathroom masterpiece offers an unparalleled living experience. Crafted with distinction from the moment you arrive, you'll be captivated by the meticulous attention to detail, high-end finishes and touches flowing throughout the home, creating a warm and inviting atmosphere. The open floor plan is perfect for entertaining, allowing natural light to flood the space. The privacy of the primary suite boasts a luxurious bathroom and a walk-in closet, with direct access to the porch, offering a haven for relaxation. Three additional bedrooms and two full bathrooms on the second level provide ample space for family or guests. The full walk-out basement awaits your vision. Imagine a media room, game room, or personal gym - the possibilities are endless. Embrace the Cape Cod Lifestyle, Unwind and Recharge. Buyer/Buyer Agents to ver
$649,900
5 Betty Sandwich, MA 02537
- Type:
- Single Family
- Sq.Ft.:
- 1,701
- Status:
- NEW LISTING
- Beds:
- 3
- Year built:
- 1977
- Baths:
- 2.00
- MLS#:
- 73238527
ADDITIONAL INFORMATION
Welcome to 5 Betty Avenue, a charming extremely well maintained Cape nestled in the heart of East Sandwich with many updates and replacements. 3/4 Bedrooms with 1 on the first floor and 1 Bedroom is presently being used as an Office/Laundry Room. A well appointed Kitchen and a Living Room with a fireplace/pellet stove. Step outside to discover a picturesque setting for outdoor relaxation and entertaining on a wonderful deck with a awning. Whole house generator with two propane tanks. Close to all that Cape Cod has to enjoy. Owner will entertain leaving most of the furniture with a few exceptions and personal items.
$1,475,000
1 Beach Plum Cir Sandwich, MA 02537
- Type:
- Single Family
- Sq.Ft.:
- 2,955
- Status:
- NEW LISTING
- Beds:
- 4
- Lot size:
- 1.41 Acres
- Year built:
- 1989
- Baths:
- 3.00
- MLS#:
- 73238511
ADDITIONAL INFORMATION
This exceptional 4 br/3 ba home has undergone a recent (2022) high-end renovation by Monomoy Builders, resulting in a timeless and elegant home that checks all the boxes for today's discerning buyers. Sited in a desirable north of 6A location in E. Sandwich, this property affords ~3000 sq ft of luxury living. The chef's kitchen and adjoining Family room are truly the focal points of this light-drenched home. These rooms feature new SS appliances, a large center island, granite counters, vaulted ceilings, a wood-burning fireplace, ship lap walls, and richly hued French oak floors. Upstairs, there are two comfortably-sized bedrooms serviced by a beautifully updated full bath. The Primary suite is highlighted by a luxurious bath, wonderful built-ins, ship lap walls, and a ''to die for'' walk-in closet. The versatile floor plan truly affords endless possibilities--the finished room above the garage can serve as a 4th bedroom, a dynamic game room, or the perfect home office!
$550,000
13 Oxford Road Sandwich, MA 02537
- Type:
- Single Family
- Sq.Ft.:
- 1,104
- Status:
- NEW LISTING
- Beds:
- 2
- Lot size:
- 0.49 Acres
- Year built:
- 1981
- Baths:
- 1.00
- MLS#:
- 73238206
ADDITIONAL INFORMATION
Welcome to your charming East Sandwich retreat! Nestled on a spacious 0.49-acre lot adorned with picturesque mature plantings, this delightful ranch-style home offers the perfect blend of comfort and convenience. Step inside to discover a cozy abode featuring two bedrooms and one bath, ideal for first-floor living. The interior boasts gleaming wood floors that add warmth and character to the space. With an oversized two-car garage, you'll have ample space for parking and storage. Plus, enjoy the added comfort of a recent heat pump system, ensuring your home stays cool and comfortable year-round. Located in a prime location close to shopping, restaurants, and highway access, this home offers the best of both worlds - tranquil suburban living with easy access to urban amenities.
$549,900
226 Cotuit Rd Sandwich, MA 02563
- Type:
- Single Family
- Sq.Ft.:
- 1,512
- Status:
- NEW LISTING
- Beds:
- 3
- Lot size:
- 1.54 Acres
- Year built:
- 1969
- Baths:
- 2.00
- MLS#:
- 73239398
ADDITIONAL INFORMATION
Built on a large 1.5 Acre lot close to Stores, Medical Facilities and Theaters this 1969 built Cape Cod home has Fruit trees, Garden Areas and plenty of room for a Garage. The Home has a newer 4 bedroom Septic System put in in 2010, town property record states 3 Bedrooms. There are also Leased (ppa) Solar Panels that greatly reduce the current owners Electric Bill. The lease would have to be transferred to the new owners. Most of the Windows have been replaced. The Living Room has a Wood Burning Fireplace with a Woodstove. The Galley Kitchen has Double Windows and a Wall Opening to the Living Room. There are two Full baths. The home has Forced Hot Water Heating by Oil. A little tlc would go a long way to make this Home Shine again.
$775,900
5 Cross Hill Road Sandwich, MA 02644
- Type:
- Single Family
- Sq.Ft.:
- 1,476
- Status:
- NEW LISTING
- Beds:
- 3
- Lot size:
- 0.46 Acres
- Year built:
- 2001
- Baths:
- 3.00
- MLS#:
- 73238314
ADDITIONAL INFORMATION
Located in Country Farm Estates, this tastefully decorated turn key 3 bed 2 bath ranch with 4 bedroom septic has a finished basement with full bath, and 2 extra rooms.Upgrades include: LVP wood grain flooring, tiled baths, leathered granite countertops, recessed lighting, stainless steel appliances, custom kitchen island with stainless steel top, great for baking, solar, new gas heating system/central air (2023), tankless hot water tank, generator hook up, lawn irrigation, new bulkhead, gas hookup for grill, plantation blinds in living room and primary bedroom, energy audit by Mass Save, with energy efficient upgrades completed. This property is set back from the street, abuts woodlands and has a fenced in back yard and shed. The backyard has multiple perennial gardens and ornamental grasses throughout. A large deck and stone patio are perfect for entertaining. Enjoy a glass of your favorite beverage, experiencing beautiful sunsets and nature.
$1,550,000
11 Reflection Dr Sandwich, MA 02563
- Type:
- Single Family
- Sq.Ft.:
- 4,161
- Status:
- NEW LISTING
- Beds:
- 3
- Lot size:
- 0.45 Acres
- Year built:
- 2004
- Baths:
- 5.00
- MLS#:
- 73234896
ADDITIONAL INFORMATION
Welcome to 11 Reflection Drive, tucked behind the 10th hole in the private gated community of The Ridge Club. The open floor plan features a formal dining room, a large family room w 20' ceilings, gas fireplace & spacious, high end kitchen. First floor primary suite offers a walk in closet, large master BA, separate sitting area w peaceful views of the yard, the 10th fairway as well as the 10th green. First floor also features an office, a laundry room & a two car garage with a golf cart garage door. The backyard features a huge patio & garden bridge & more views of the 10th green. The second floor has two additional bedrooms, two full baths, a second living room overlooking the first floor & a bonus room currently set up as a bedroom. The finished basement has a lot of additional living space, including another office & half bath as well as a 3rd living room. New heating systems, new roof and new AC condensers show how well maintained this property is. Welcome to The Ridge Club.
$615,000
38 Kensington Sandwich, MA 02563
- Type:
- Single Family
- Sq.Ft.:
- 1,441
- Status:
- NEW LISTING
- Beds:
- 3
- Lot size:
- 1.1 Acres
- Year built:
- 1986
- Baths:
- 2.00
- MLS#:
- 73236346
- Subdivision:
- Canterbury Estates
ADDITIONAL INFORMATION
Stepping into this meticulously cared-for one-level home is like entering a haven of comfort and pride of ownership. Completed in 2024, the Master En-Suite Bathroom captivates with its grand floor-to-ceiling tiled walk-in shower, double sink vanity, and laundry room. Tucked away in the Primary bedroom lies a generously spacious walk-in closet. The home boasts pristine White Oak floors and stunning slate kitchen flooring. Entertaining is a joy in the spacious kitchen, while the back deck offers a serene vista of the expansive 1.1 acre fenced-in yard. Recent updates, such as the new Electric Panel, Kohler whole home generator, and Navies tankless hot water heater, ensure convenience and peace of mind. Nestled in the prestigious Canterbury Estates neighborhood, known for its amenities and schools, this home offers the perfect blend of comfort and convenience.
$1,399,000
11 Georges Rock Rd Sandwich, MA 02563
- Type:
- Single Family
- Sq.Ft.:
- 2,206
- Status:
- NEW LISTING
- Beds:
- 2
- Lot size:
- 0.1 Acres
- Year built:
- 2010
- Baths:
- 3.00
- MLS#:
- 73239641
ADDITIONAL INFORMATION
Welcome to 11 Georges Rock Road, a charming slice of tranquility nestled in the heart of Sandwich. Perfectly positioned on the marsh overlooking Mill Creek. This captivating property offers a harmonious blend of classic New England charm and modern comfort. Complete with shingle siding and a welcoming water facing porch, perfect for enjoying your morning coffee or evening sunsets. Step inside to discover a thoughtfully designed interior that projects warmth and sophistication. The spacious living area features hardwood floors, abundant natural light, and a cozy fireplace. The gourmet kitchen is a culinary enthusiast's delight, showcasing granite countertops, stainless steel appliances, and ample cabinet space. Retreat to the luxurious master suite, where tranquility awaits. Wonderful views, an ensuite bathroom, and a walk-in closet, this oasis offers the perfect escape from the hustle and bustle of daily life.Schedule a showing today and experience the allure for yourself
$749,900
6 Richards Way Sandwich, MA 02537
- Type:
- Single Family
- Sq.Ft.:
- 1,463
- Status:
- Active
- Beds:
- 4
- Lot size:
- 0.24 Acres
- Year built:
- 1961
- Baths:
- 2.00
- MLS#:
- 73235736
ADDITIONAL INFORMATION
A hidden gem tucked away on a quiet side street only .6 mile walk to East Sandwich Beach. Meticulously maintained 4 bedroom, 2 bath Cape with a beautiful yard for relaxing in. Yard has been landscaped with trees, perennials, new fencing, new deck and bluestone patio. Enjoy the backyard oasis which includes a 5 person spa and storage shed. Enter the home and you will find yourself in the sun drenched open Livingroom/Kitchen all freshly painted with vinyl plank flooring throughout. Split AC system and wood burning fireplace in living room. Kitchen including stainless steel appliances, granite countertops and newly installed island. The first floor also offers 2 Bedrooms and a remodeled full bath.Upstairs there are two additional bedrooms and a second full bath with washer/dryer. This home has been well maintained with many upgrades. All you need to do is move in and enjoy. Great location for a vacation home or year round residence near the beach!
$499,000
12 Richards Way Sandwich, MA 02537
- Type:
- Single Family
- Sq.Ft.:
- 592
- Status:
- Active
- Beds:
- 2
- Lot size:
- 0.22 Acres
- Year built:
- 1959
- Baths:
- 1.00
- MLS#:
- 73235301
ADDITIONAL INFORMATION
Incredibly quaint, cottage near the beach. Its the perfect get away all year round. IN the summer, you'll love to entertain in the large yard after coming back from the beach or taking a kayak ride into the marshes and streams just down the street. DURING the spring/fall imagine the long beach walks you can enjoy. AND a cozier home in the winter will be hard to find. Many updates begun in 2018 include a new kitchen, flooring, roof, fencing, front and back doors and storm doors, tankless hot water heater.
$2,299,000
4 Lookout Lane Sandwich, MA 02563
- Type:
- Single Family
- Sq.Ft.:
- 4,048
- Status:
- Active
- Beds:
- 3
- Lot size:
- 0.92 Acres
- Year built:
- 1985
- Baths:
- 4.00
- MLS#:
- 22402047
ADDITIONAL INFORMATION
Nestled amidst the serene seclusion of Cape Cod, this captivating retreat epitomizes modern luxury and tranquil living. As you wind down the picturesque white shell drive, the unique Vermont-style barn home comes into view, offering a perfect blend of rustic charm and contemporary elegance. Situated on a sprawling 2.9-acre estate, enveloped by 70 acres of tranquil woodlands and picturesque agricultural fields, this property provides a peaceful sanctuary. With two additional buildable lots attached to the estate, there is endless opportunity to create your dream family compound or simply appreciate the privacy as is.Step inside this 3-bedroom, 3.5-bath residence to discover a haven of exquisite craftsmanship and timeless beauty. Beams from imported Vermont barns and 200-year-old wide plank floors pulled from a tobacco barn in Kentucky adorn the spacious interior, while a grand two-sided fieldstone fireplace serves as the focal point of the living space, radiating warmth and character throughout. Multiple decks offer idyllic spots for relaxation and soaking in the surroundings decorated with lavish gardens and mature trees. This unique home boasts a luxurious first-floor primary suite, offering, soaring ceilings, picturesque views of the grounds, and a primary full bath, tastefully integrating old charm with new. Beyond its natural beauty, this property offers endless opportunities for customization and relaxation. An imported post office from Maine has been transformed into a separate, charming space for unwinding, while a spacious loft above the 3-car garage and a full basement with slate floors await your creative vision. Rich in history and character, this home carries with it a storied past that offers a unique connection to the heritage of the area. Whether you're seeking a tranquil retreat or a place to create lasting memories with loved ones, this exceptional property promises a lifestyle of luxury and serenity amidst the natural beauty of Cape Cod.
$799,000
18 Dexter Avenue Sandwich, MA 02563
- Type:
- Single Family
- Sq.Ft.:
- 1,565
- Status:
- Active
- Beds:
- 3
- Lot size:
- 0.71 Acres
- Year built:
- 1971
- Baths:
- 2.00
- MLS#:
- 73228687
ADDITIONAL INFORMATION
Enchanting 3 bedroom, 2 bath ranch home in Town Neck. Every corner of this home has been beautifully renovated. From the new kitchen to the upgraded bathrooms, quality stainless appliances make meal preparation a joy while the sleek and durable quartz countertops add a touch of sophistication. The open concept Kitchen/Dining and fireplaced Living area create a warm and inviting ambiance. All of this leads to the family room with a Jotul woodburning stove, a stunning vaulted ceiling and exposed beams, adding character and charm. The family room opens to the covered patio w/marsh views. LVT (Luxury Vinyl Tile) floors throughout are easy to maintain and stylish. Wake up to picturesque vistas of the private backyard and marsh from the large primary BR. This home also features central AC, new appliances and hotwater system, many closets, large outdoor shower, and mature hydrangeas. Energy saving Solar panels help to reduce carbon footprint and save on utilities(buyer to assume lease).
$675,000
18 Nauset St Sandwich, MA 02563
- Type:
- Single Family
- Sq.Ft.:
- 1,440
- Status:
- Active
- Beds:
- 3
- Lot size:
- 0.45 Acres
- Year built:
- 1985
- Baths:
- 3.00
- MLS#:
- 73232651
ADDITIONAL INFORMATION
Completely renovated, this 3 bedrooms 3 baths cape home might be the one to check all the boxes for you. It features a large living room with vaulted ceilings, skylight and fireplace on a functional open floor plan. The option to have the master bedroom with private bath on first or second floor is a plus. House has beautiful hardwood floors throughout, granite countertops, new roof, new windows & deck and much more. Driveway and yard will be ready in just a few more days.
$650,000
62 Route 6a Sandwich, MA 02563
- Type:
- Single Family
- Sq.Ft.:
- 1,691
- Status:
- Active
- Beds:
- 3
- Lot size:
- 0.34 Acres
- Year built:
- 1966
- Baths:
- 2.00
- MLS#:
- 73232605
ADDITIONAL INFORMATION
Welcome to this light and bright, completely renovated ranch-style home located just minutes from Town Neck beach in the heart of beautiful Sandwich, MA. Step in to a warm and inviting living room featuring attractive dark stained white oak floors, a perfect place to relax after your long day. The dining room-kitchen combination affords you the ability to engage your guests and be a gracious host. This space highlights granite counters, stainless steel appliances, kitchen island and recessed lighting. When the weather turns warm bring your party outside where they can gather on the large deck. With three ample sized bedrooms and potential for a home office, nursery or craft room you have plenty of versatility for guests or extended family. Property also includes one car garage, 8' ceilings, storage under the deck and efficient gas heating. Make an appointment to see this home today.
$1,675,000
3 Groundcover Lane Sandwich, MA 02563
- Type:
- Single Family
- Sq.Ft.:
- 3,085
- Status:
- Active
- Beds:
- 3
- Lot size:
- 0.48 Acres
- Year built:
- 1999
- Baths:
- 4.00
- MLS#:
- 73231159
ADDITIONAL INFORMATION
Nestled in the picturesque Ridge Club, this stunning home boasts a sought-after floor plan, featuring two first-floor bedrooms. You're greeted by an inviting living room adorned with soaring ceilings and a cozy gas fireplace, complimented by custom built-ins with charming ship lap. The kitchen is a culinary haven with pristine white cabinetry, elegant granite countertops and stainless steel appliances, and an oversized breakfast room, perfect for enjoying morning coffee or casual meals. Retreat to the cozy den or unwind in the front living room, offering versatility for your lifestyle needs. The primary bedroom boasts a spacious bathroom complete with a tile shower and a walk-in closet. Upstairs, discover the expansive third bedroom, offering ample space for a sitting area and a private office. Step outside into your backyard oasis, where a new deck, patio area, and sparkling pool awaits. Recent updates include roof and heating system.
- Type:
- Single Family
- Sq.Ft.:
- 1,456
- Status:
- Active
- Beds:
- 4
- Lot size:
- 0.35 Acres
- Year built:
- 1971
- Baths:
- 2.00
- MLS#:
- 73230557
ADDITIONAL INFORMATION
This Colonial-style home features a single garage connected to the main house by a breezeway, situated on a convenient road. Enjoying a pleasant setback from the street, it boasts a sizable backyard. Inside, you'll find 4 bedrooms and one and a half bathrooms. Two bedrooms are located on each level, with a half bath on the upper floor and a full bath on the lower level. The layout is thoughtfully designed, featuring a kitchen with an eating area, a spacious living room, and a charming breezeway connecting the garage to the main house. This property is eligible under the First Look Initiative which expires after 30 full days on market. No investor offers until first look period expires. No offers regardless of buyer type will not be negotiated within the first 7 days of listing.
$1,850,000
311 Phillips Rd Sandwich, MA 02563
- Type:
- Single Family
- Sq.Ft.:
- 1,030
- Status:
- Active
- Beds:
- 3
- Lot size:
- 0.48 Acres
- Year built:
- 1950
- Baths:
- 2.00
- MLS#:
- 73226873
ADDITIONAL INFORMATION
IMAGINE ENJOYING YOUR OWN PRIVATE BEACH EVERY DAY? You can do just that at this 3 bedroom, 2 bath home with panoramic ocean views from almost every room of this classic beach house overlooking Cape Cod Bay. Direct and private access to beautiful Sagamore Beach. The main level offers an open concept living room, kitchen with breakfast bar and large picture windows, easy to care for tile floors and beautiful vaulted beamed ceilings with skylights. Spiral staircase leads to a lower level that offers an additional bedroom and another full bath. Newer Roof (5 years), new siding, new deck, new flooring upstairs and downstairs. Large outside deck overlooking your own piece of paradise! All this PLUS an excellent Rental History!! Amazing property to relax and entertain with friends and family.
$1,950,000
1 Ivy Ln Sandwich, MA 02563
- Type:
- Single Family
- Sq.Ft.:
- 4,149
- Status:
- Active
- Beds:
- 4
- Lot size:
- 1.01 Acres
- Year built:
- 1997
- Baths:
- 5.00
- MLS#:
- 73227054
- Subdivision:
- The Ridge Club
ADDITIONAL INFORMATION
The Ridge Club.. A Private Gated Golf community.. The journey begins as you step into this outstanding 4+ bedroom, 4 1/2 bath spacious home, the gleaming hardwood floors in this large open Foyer with soaring ceilings, leads to a gourmet style kitchen with double wall ovens, gas cook top, center island, breakfast bar and breakfast nook. This all overlooks the great room with hardwood floors, Cathedral ceiling, wood burning fireplace (1 of 2). The sliding doors are accompanied by a wall of glass overlooking your own private back yard with a heated kidney shaped pool and views of the 11th green and Pond 1st floor Primary suite with whirlpool tub, double vanities and walk in closet. There is also a 2nd bedroom on the 1st floor as well as a private office. 2nd floor Loft features hardwood floors and ideal sitting or game room, 2 additional bedrooms and Full Bath. Let the fun begin on the lower level walk out with 2 Weight/ exercise room, Fabulous 33x20 Entertainment room with wood fireplace
$3,450,000
57 Salt Marsh Rd Sandwich, MA 02537
- Type:
- Single Family
- Sq.Ft.:
- 3,146
- Status:
- Active
- Beds:
- 3
- Lot size:
- 0.43 Acres
- Year built:
- 2021
- Baths:
- 4.00
- MLS#:
- 73217703
ADDITIONAL INFORMATION
Spring Hill beachfront, newly constructed and completed 2021/22. Opportunity to enjoy Cape Cod Bay, salt marsh views and a private beach. Watch the ships as they silently enter the canal. Gourmet kitchen with an oversize Caesar stone island, gas stove, wine cooler, ice maker, and walk in pantry. The expansive living area has a fieldstone gas fireplace, white washed wood beams with a wall of glass sliders to the beachside deck. Too much sun, then enjoy the views with shade under the covered decks. Main floor ensuite bedroom, first floor laundry and separate half bath. Up the open grand staircase for more breathtaking views from an upper deck and all rooms. Spacious main bedroom with cathedral ceiling & private bath with statuary marble. Additional bedroom and an office for overflow guests. Extra features: whole house automatic generator, electric storm shutters, outside shower and on-demand hot water. Property to transfer with leases for 7/20 thru 8/24/2024. Listing agent is owner.

The property listing data and information, or the Images, set forth herein were provided to MLS Property Information Network, Inc. from third party sources, including sellers, lessors and public records, and were compiled by MLS Property Information Network, Inc. The property listing data and information, and the Images, are for the personal, non-commercial use of consumers having a good faith interest in purchasing or leasing listed properties of the type displayed to them and may not be used for any purpose other than to identify prospective properties which such consumers may have a good faith interest in purchasing or leasing. MLS Property Information Network, Inc. and its subscribers disclaim any and all representations and warranties as to the accuracy of the property listing data and information, or as to the accuracy of any of the Images, set forth herein. Copyright © 2024 MLS Property Information Network, Inc. All rights reserved.

The data relating to real estate for sale on this site comes from the Broker Reciprocity (BR) of the Cape Cod and Islands Multiple Listing Service, Inc. Summary or thumbnail real estate listings held by brokerage firms other than Xome are marked with the BR Logo and detailed information about them includes the name of the listing broker. Neither the listing broker nor this broker shall be responsible for any typographical errors, misinformation, or misprints and shall be held totally harmless. Copyright 2024 Cape Cod and Islands MLS, Inc. All rights reserved.
Sandwich Real Estate
The median home value in Sandwich, MA is $692,500. This is higher than the county median home value of $409,400. The national median home value is $219,700. The average price of homes sold in Sandwich, MA is $692,500. Approximately 68.86% of Sandwich homes are owned, compared to 10.39% rented, while 20.75% are vacant. Sandwich real estate listings include condos, townhomes, and single family homes for sale. Commercial properties are also available. If you see a property you’re interested in, contact a Sandwich real estate agent to arrange a tour today!
Sandwich, Massachusetts has a population of 20,416. Sandwich is more family-centric than the surrounding county with 28.04% of the households containing married families with children. The county average for households married with children is 21.28%.
The median household income in Sandwich, Massachusetts is $88,870. The median household income for the surrounding county is $68,048 compared to the national median of $57,652. The median age of people living in Sandwich is 48.5 years.
Sandwich Weather
The average high temperature in July is 79.1 degrees, with an average low temperature in January of 21.1 degrees. The average rainfall is approximately 48.8 inches per year, with 25.9 inches of snow per year.

