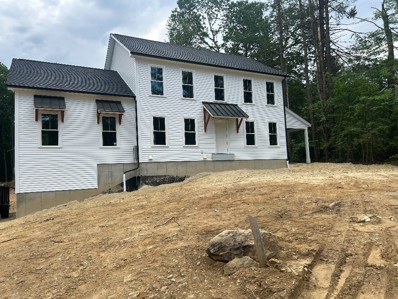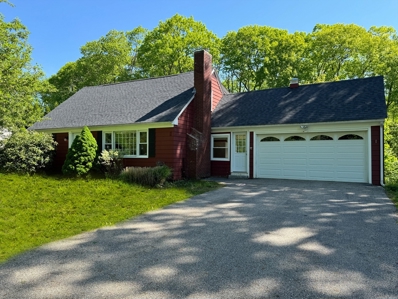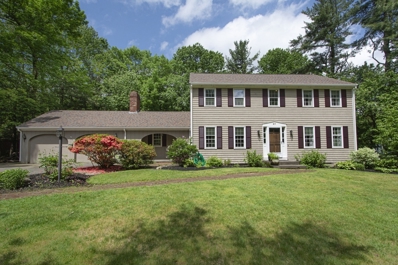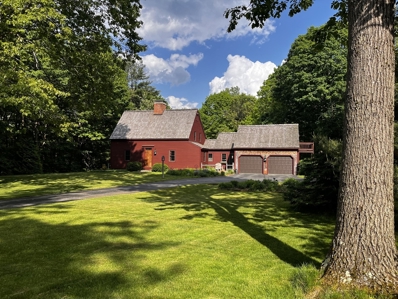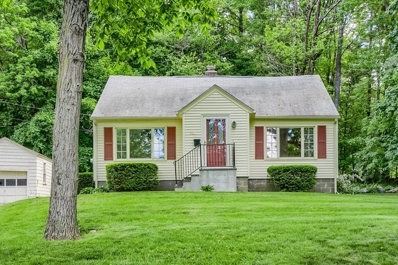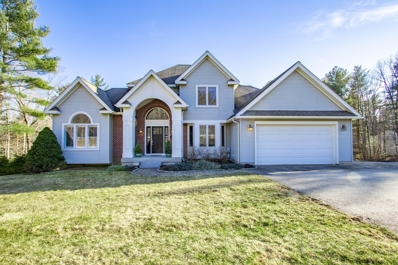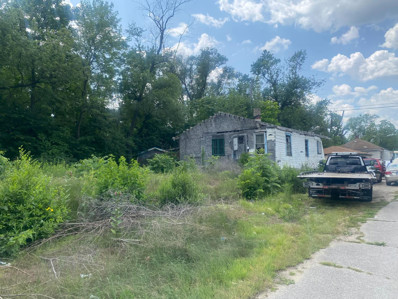Paxton MA Homes for Sale
$795,000
13 Shanandoah Dr Paxton, MA 01612
- Type:
- Single Family
- Sq.Ft.:
- 3,064
- Status:
- NEW LISTING
- Beds:
- 4
- Lot size:
- 1.05 Acres
- Year built:
- 2024
- Baths:
- 3.00
- MLS#:
- 73249325
ADDITIONAL INFORMATION
This is a fantastic home that will not stay on the market long! This home is located on a beautiful piece of property which is the last lot to be built on in this exclusive cul-de-sac neighborhood. Your private backyard faces conservation land. This modern colonial four-bedroom home fits nicely with the homes that have been here for many years. A large side covered patio is waiting for you to enjoy year around for barbecuing and relaxing. We are currently under construction, so it is a perfect time to pick your flooring and wall color.
$419,900
17 Tanglewood Rd Paxton, MA 01612
- Type:
- Single Family
- Sq.Ft.:
- 1,630
- Status:
- NEW LISTING
- Beds:
- 3
- Lot size:
- 0.28 Acres
- Year built:
- 1952
- Baths:
- 2.00
- MLS#:
- 73246868
ADDITIONAL INFORMATION
3 Bedroom, 2 bathroom home with a two car garage that is located in an outstanding location. Move into this lovely home with charm and character. Rooms at the first floor as well as living room have hardwood floors. Full height basement for additional storage. This home you will appreciate the charm and character!
$579,900
27 Camp St Paxton, MA 01612
- Type:
- Single Family
- Sq.Ft.:
- 2,096
- Status:
- Active
- Beds:
- 4
- Lot size:
- 0.48 Acres
- Year built:
- 1967
- Baths:
- 3.00
- MLS#:
- 73244779
- Subdivision:
- West Tatnuck
ADDITIONAL INFORMATION
On a peaceful, quiet, and sun splashed road where tranquility meets convenience there sits this spacious 4 bedroom colonial that has it all! A brand new roof, updated kitchen with loads of cabinet space, stone countertops, and an island that seats 4 which also opens into the formal dining room as well as the fireplaced family room. An updated bathroom, newly finished large basement as well as a finished attic perfect for an at home office space. New Buderus system along with on demand hot water system. The sprawling, private backyard with new composite deck and brick patio with fire-pit is just waiting for you and all your outdoor entertaining needs. Stop in, take a look around, fall in love, and make it your new home!
$699,900
378 Grove St Paxton, MA 01612
- Type:
- Single Family
- Sq.Ft.:
- 3,203
- Status:
- Active
- Beds:
- 4
- Lot size:
- 1.65 Acres
- Year built:
- 1977
- Baths:
- 4.00
- MLS#:
- 73242900
ADDITIONAL INFORMATION
WELL MAINTAINED 4 bedrm, 3.5 bath Oversized Cape w/1st flr main bedrm & full bath + accessory apt over 2 car attchd gar w/own entrance -all privately set on 1.65 Acres. Spacious liv rm, wide pine flrs, wood paneling, Sturbridge Village fp w/beehive oven & separate flue. Fam rm w/cathedral ceiling, 2023 skylights w/power shades, French doors flow out to patio, deck & inviting yard. Upgrades & extras thruout: kitchen w/granite, pocket doors to dining rm, Bullseye glass transom over front door, 2x6 construction, built-ins, outdoor shower, large shed w/power, temp controlled hardwired attic fan, accessory apt has a zone of heat, kitchenette w/ref & stove, bath w/shower & plenty of storage + balcony. Improvements: 2024 two Andersen new windows, 2022 ext painted, 2022 oil tank, 2019 well pressure tank, 2017 complete roof shake replacement, Oil boiler (6 zones) & HTP hybrid super store hot water tank, 2006 one car gar & Andersen replacement wndws thruout most of home. Set up your showing!
$399,900
100 Pleasant St Paxton, MA 01612
- Type:
- Single Family
- Sq.Ft.:
- 1,477
- Status:
- Active
- Beds:
- 3
- Lot size:
- 0.23 Acres
- Year built:
- 1955
- Baths:
- 1.00
- MLS#:
- 73233058
ADDITIONAL INFORMATION
This well kept Cape is close to the Worcester line. The house is vinyl sided and has a nice paver walk way. The property abuts Boynton Park. It has has a spacious vaulted ceiling family room which is open to the Kitchen. It overlooks the private back yard. Enjoy the formal living and dining room with gleaming hardwoods. First floor features a main bedroom and full bath. Walk upstairs and there are 2 more bedrooms. There is a potential for a bathroom upstairs which was started but never completed. This home is ready to move in and start your new future !
$799,900
447 West St Paxton, MA 01612
- Type:
- Single Family
- Sq.Ft.:
- 1,944
- Status:
- Active
- Beds:
- 3
- Lot size:
- 3.85 Acres
- Year built:
- 1995
- Baths:
- 3.00
- MLS#:
- 73218001
ADDITIONAL INFORMATION
SPECTACULAR Custom builder's home now available in the quaint and quiet town of Paxton, MA. Unique style with AMAZING curb appeal, this home offers the perfect setting for family and business. 3 Bedrooms, 2.5 Baths, Newly renovated Primary Suite, Formal dining, Sunk-in family room with cathedral ceiling, Walk-out basement with 12 foot ceilings. Newly converted high efficiency propane furnace for Hydro Air and A/C. In ground pool with deck, patio and pool house. Professionally landscaped patio and firepit. This property boasts a detached 3 Car garage that is a car enthusiast's dream come true. Radiant heat, 200 amp electrical service and 15 ft. ceilings. Workshop area and full attic for extra storage or in-law apt. A safe and dry place for your cars, boats, trucks, motorcycles, or ATVs. Almost 4 acres of quiet and wooded privacy, surrounded by conservation land directly across from Moore State Park with hiking and biking trails. This property is a must see!
$20,000
Matthews Gary, IN 01612
- Type:
- Single Family
- Sq.Ft.:
- 640
- Status:
- Active
- Beds:
- 2
- Lot size:
- 0.09 Acres
- Year built:
- 1925
- Baths:
- 1.00
- MLS#:
- 541148
- Subdivision:
- Brunswick Add
ADDITIONAL INFORMATION
The door of opportunity awaits the new owner of this property. Reimagine and repurpose this generous corner lot where there is plenty of room for your dreams to flourish. Property is being sold as-is, where-is; no survey provided. Drive by only.

The property listing data and information, or the Images, set forth herein were provided to MLS Property Information Network, Inc. from third party sources, including sellers, lessors and public records, and were compiled by MLS Property Information Network, Inc. The property listing data and information, and the Images, are for the personal, non-commercial use of consumers having a good faith interest in purchasing or leasing listed properties of the type displayed to them and may not be used for any purpose other than to identify prospective properties which such consumers may have a good faith interest in purchasing or leasing. MLS Property Information Network, Inc. and its subscribers disclaim any and all representations and warranties as to the accuracy of the property listing data and information, or as to the accuracy of any of the Images, set forth herein. Copyright © 2024 MLS Property Information Network, Inc. All rights reserved.
Albert Wright Page, License RB14038157, Xome Inc., License RC51300094, albertw.page@xome.com, 844-400-XOME (9663), 4471 North Billman Estates, Shelbyville, IN 46176

The content relating to real estate for sale and/or lease on this Web site comes in part from the Internet Data eXchange (“IDX”) program of the Northwest Indiana REALTORS® Association Multiple Listing Service (“NIRA MLS”). and is communicated verbatim, without change, as filed by its members. This information is being provided for the consumers’ personal, noncommercial use and may not be used for any other purpose other than to identify prospective properties consumers may be interested in purchasing or leasing. The accuracy of all information, regardless of source, is deemed reliable but is not warranted, guaranteed, should be independently verified and may be subject to change without notice. Measurements are solely for the purpose of marketing, may not be exact, and should not be relied upon for loan, valuation, or other purposes. Featured properties may not be listed by the office/agent presenting this information. NIRA MLS MAKES NO WARRANTY OF ANY KIND WITH REGARD TO LISTINGS PROVIDED THROUGH THE IDX PROGRAM INCLUDING, BUT NOT LIMITED TO, ANY IMPLIED WARRANTIES OF MERCHANTABILITY AND FITNESS FOR A PARTICULAR PURPOSE. NIRA MLS SHALL NOT BE LIABLE FOR ERRORS CONTAINED HEREIN OR FOR ANY DAMAGES IN CONNECTION WITH THE FURNISHING, PERFORMANCE, OR USE OF THESE LISTINGS. Listings provided through the NIRA MLS IDX program are subject to the Federal Fair Housing Act and which Act makes it illegal to make or publish any advertisement that indicates any preference, limitation, or discrimination based on race, color, religion, sex, handicap, familial status, or national origin. NIRA MLS does not knowingly accept any listings that are in violation of the law. All persons are hereby informed that all dwellings included in the NIRA MLS IDX program are available on an equal opportunity basis. Copyright 2024 NIRA MLS - All rights reserved. 800 E 86th Avenue, Merrillville, IN 46410 USA. ALL RIGHTS RESERVED WORLDWIDE. No part of any listing provided through the NIRA MLS IDX program may be reproduced, adapted, translated, stored in a retrieval system, or transmitted in any form or by any means, electronic, mechanical, p
Paxton Real Estate
The median home value in Paxton, MA is $314,100. This is higher than the county median home value of $277,100. The national median home value is $219,700. The average price of homes sold in Paxton, MA is $314,100. Approximately 89.51% of Paxton homes are owned, compared to 7.2% rented, while 3.29% are vacant. Paxton real estate listings include condos, townhomes, and single family homes for sale. Commercial properties are also available. If you see a property you’re interested in, contact a Paxton real estate agent to arrange a tour today!
Paxton, Massachusetts 01612 has a population of 4,845. Paxton 01612 is less family-centric than the surrounding county with 25.71% of the households containing married families with children. The county average for households married with children is 31.91%.
The median household income in Paxton, Massachusetts 01612 is $95,595. The median household income for the surrounding county is $69,313 compared to the national median of $57,652. The median age of people living in Paxton 01612 is 41.2 years.
Paxton Weather
The average high temperature in July is 78.9 degrees, with an average low temperature in January of 16.8 degrees. The average rainfall is approximately 48.2 inches per year, with 64.1 inches of snow per year.
