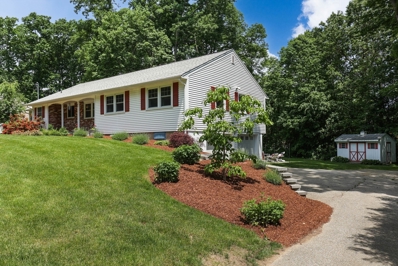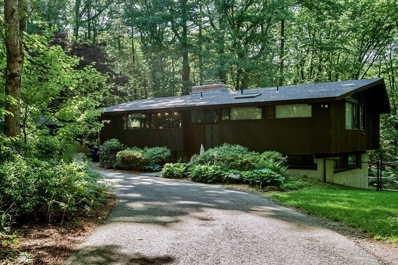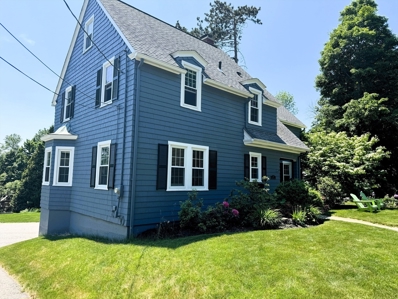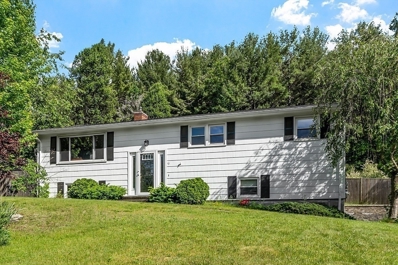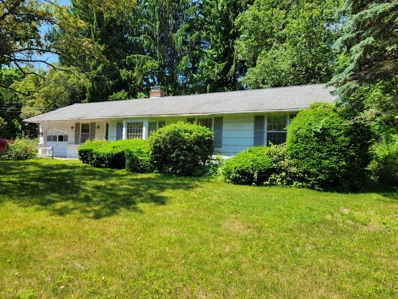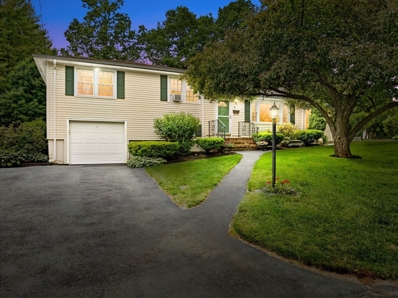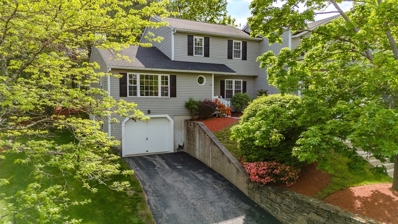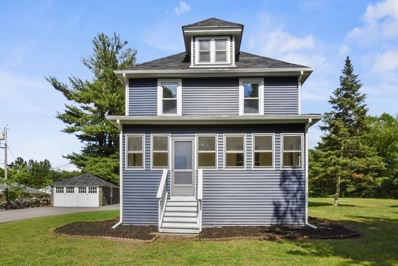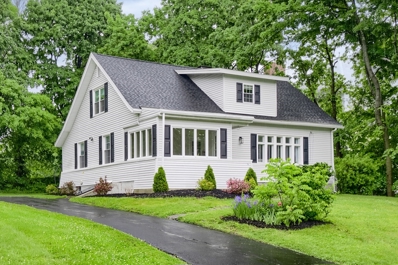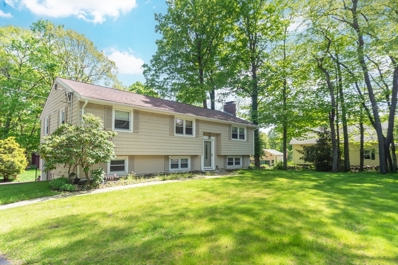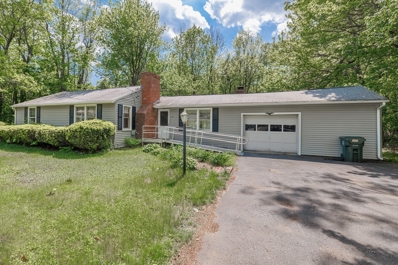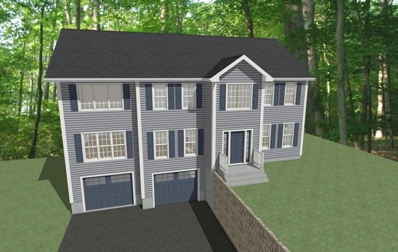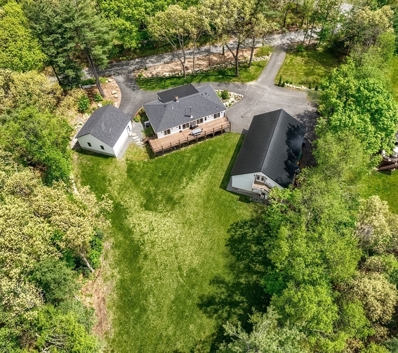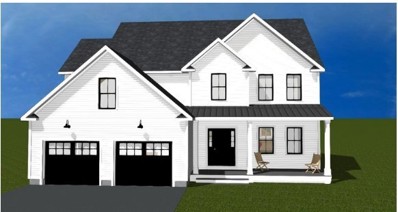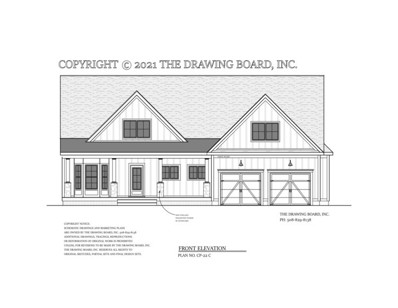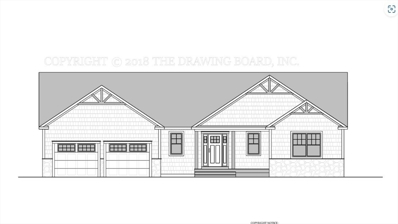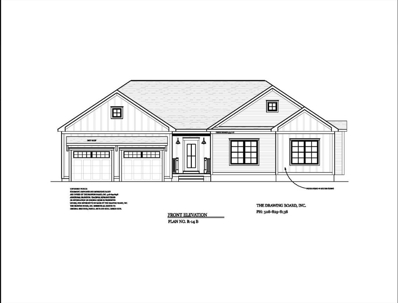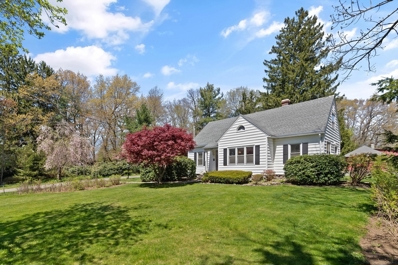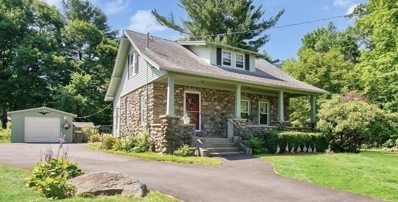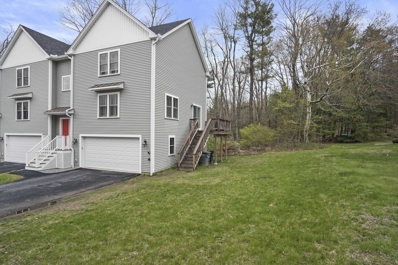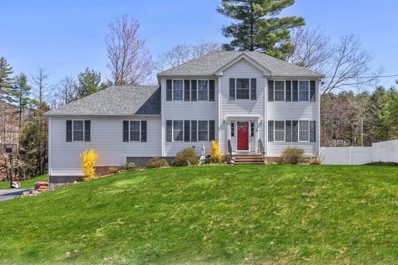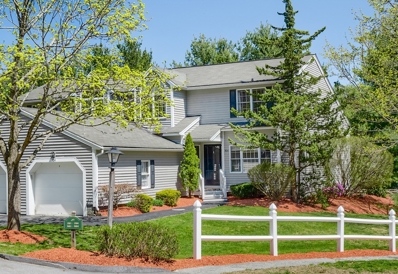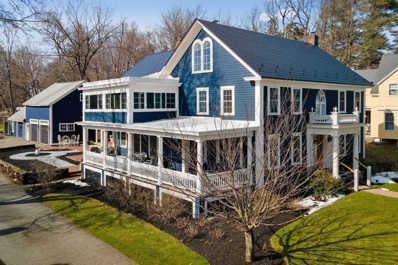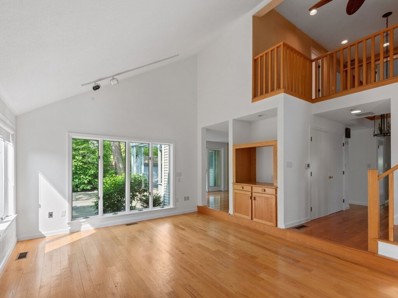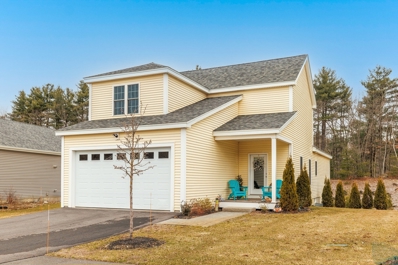Holden MA Homes for Sale
$539,900
25 Avery Heights Holden, MA 01520
- Type:
- Single Family
- Sq.Ft.:
- 1,834
- Status:
- NEW LISTING
- Beds:
- 3
- Lot size:
- 0.39 Acres
- Year built:
- 1964
- Baths:
- 3.00
- MLS#:
- 73249063
ADDITIONAL INFORMATION
Here it is! 3BR/2.5Bth Updated Ranch in Established Neighborhood all part of the Wachusett School District – updates include Central Air, Siding, New Construction Triple Pane Windows, Insulation, Electric Panel, Garage Doors and Oil Tank! Spacious Living Room affords space for gathering and entertaining features hardwoods and wood burning fireplace, Kitchen with Banquette Dining, Corian Counters, Stainless Appliances and Walk-In Pantry. Ideal location for in-home office located off Pantry area, could also be Play Room or Exercise Room. Main En Suite offers tiled shower with rain head, updated Full Bath features soaking tub and radiant heat too! Bonus space is found in the finished walk out lower level with fireplace and half bath with laundry providing direct access to the level, private yard and beautiful patio space ready for the spring cook-out! Welcome Home.
$569,900
132 Meadow Wood Dr Holden, MA 01520
- Type:
- Single Family
- Sq.Ft.:
- 2,280
- Status:
- NEW LISTING
- Beds:
- 4
- Lot size:
- 1.21 Acres
- Year built:
- 1974
- Baths:
- 2.00
- MLS#:
- 73248368
ADDITIONAL INFORMATION
Welcome to this beautiful tranquil setting where you will find this deck style contemporary home in a cul de sac neighborhood. Featuring cathedral wood ceilings on the main level . Spacious LR w/ one of 2 wood burning fireplaces, accented w/a wall of windows/sliders filling the space w/natural light framed by walk around deck & mature landscape making you feel like your tucked in your own oasis . Separate dining rm w/ additional slider open to cabinet packed kitchen w/ corian counters & brick wall accent. 2 bedrms on the main level including the primary w/ skylight features & continued vaulted ceilings. LL is fully finished w/ (2) additional bdrms, family rm 2nd FP , French doors ,full bath & slider walk out to the fully fenced yard & lower deck . Back yard is fully fenced in & extremely private being shared with abutting conservation land PLUS Two car detached garage. Recent improvements inc but not limited to rebuilt chimney & new liner 2-3 yr roof, freshly stained decks.
$629,900
17 Armington Ln Holden, MA 01520
- Type:
- Single Family
- Sq.Ft.:
- 2,253
- Status:
- NEW LISTING
- Beds:
- 3
- Lot size:
- 0.37 Acres
- Year built:
- 1941
- Baths:
- 3.00
- MLS#:
- 73248797
ADDITIONAL INFORMATION
Absolutely charming-superbly maintained! LOTS of quality updates throughout. Sun-filled home features:gleaming hardwoods throughout,crown moldings,a spacious fireplaced family room opening to delightful year round sunroom overlooking inviting private yard.**BONUS** Loft style 4th bedroom on 3rd floor. Finished family room in basement filled w/ natural light and slider to yard.
$489,900
71 Malden St Holden, MA 01520
- Type:
- Single Family
- Sq.Ft.:
- 1,564
- Status:
- NEW LISTING
- Beds:
- 3
- Lot size:
- 0.49 Acres
- Year built:
- 1966
- Baths:
- 2.00
- MLS#:
- 73247455
ADDITIONAL INFORMATION
Welcome to this charming Raised Ranch featuring 3 bedrooms and 2 baths, offering a perfect blend of comfort & style. Step inside to discover the beautiful hardwood floors throughout. The bright & airy living room provides plenty of entertaining space and flows nicely into dining room with easy access to backyard through a convenient slider perfect for indoor-outdoor living. Recent updates include New roof, New heating system, refinished bathroom. The sunlit Kitchen boasts stainless steel appliances & ample counter space making meal prep a joy. Each of the 3 generous sized bedrooms ensures ample space for relaxation. The renovated main bath is a true retreat complete with granite counters and tiled shower. Downstairs the spacious family room offers a cozy pellet stove creating a warm & inviting atmoshphere. This level also has a full bath, laundry and access to spacious 2 car garage. Enjoy relaxing in beautifully landscaped fenced in backyard abutting wooded backdrop. Welcome Home!
$375,000
929 Wachusett St Holden, MA 01520
- Type:
- Single Family
- Sq.Ft.:
- 1,948
- Status:
- NEW LISTING
- Beds:
- 3
- Lot size:
- 0.42 Acres
- Year built:
- 1961
- Baths:
- 1.00
- MLS#:
- 73247659
ADDITIONAL INFORMATION
Welcome to Holden!! This wonderful, solid ranch at an affordable price, is waiting for new owners! Close to shopping, highways, & all amenities. Home needs updating but has great potential. It is situated on a nice corner lot with a paved driveway & arch shingled roof. Enter into the living room w/wood burning fireplace & bay window. Continue into the dining room and fully applianced kitchen. Open floor plan is convenient for all your gatherings. Breezeway was converted to a den with slider to back patio & access to the 1 car garage. Garage has opener, exterior access & storage. There are 3 good sized bedrooms with closets (MB has 2 closets) & hardwood floors. Bath has tub/shower combo. Basement has a large family room with fireplace, built-ins, & wet bar. Seller removed carpets. There is a laundry room, & 2 utility rooms with plenty of space for a workshop & storage! Home has hot water baseboard oil heat, sump pump, bulkhead, & town water/sewer. 1ST SHOWINGS AT OPEN HOUSES!!
$477,750
41 Sherwood Hill Dr Holden, MA 01520
- Type:
- Single Family
- Sq.Ft.:
- 1,668
- Status:
- NEW LISTING
- Beds:
- 3
- Lot size:
- 0.36 Acres
- Year built:
- 1965
- Baths:
- 2.00
- MLS#:
- 73247164
ADDITIONAL INFORMATION
COMING IN HOT! If curb appeal, move-in ready, and style are what you crave then the one you’ve been waiting for is finally here. This marvelous, spacious, & bright multi-level style home has been updated and upgraded with you in mind. Enter and feel at home in the large & sunny family room offering a trendy & welcoming fireplace or meander into the beautiful eat-in kitchen that flaunts it’s style with a two-tier breakfast counter & stainless steel appliances. The inviting oversized second family room overlooks the multi level patio deck and the incredible, flat, awe-inspiring backyard that will be your everyday oasis. Beautiful hardwood floors give this fabulous home the character you have been craving. 3 generous sized bedroom including an oversized primary bedroom and an extensive bonus room that can serve as a 4th bedroom. Let’s chat about the sensational neighborhood and the terrific location for commuters. I would not miss this METICULOUSLY maintained (in and out) home.
- Type:
- Condo
- Sq.Ft.:
- 1,606
- Status:
- NEW LISTING
- Beds:
- 2
- Year built:
- 1986
- Baths:
- 2.00
- MLS#:
- 73246891
ADDITIONAL INFORMATION
Welcome to this charming end-unit townhouse condo, offering over 1600 square feet of living space filled with natural light from numerous windows. This 2-bedroom, 1.5-bathroom home is move-in ready and presents an excellent investment opportunity for those looking to renovate and add value. The first floor features a large living room with a gas fireplace, formal dining room, a convenient half bathroom, and a versatile bonus room. The kitchen is spacious enough to accommodate a table, perfect for coffee overlooking your private deck. Upstairs, you'll find two generously sized bedrooms and a full bathroom. The basement offers great potential for finishing, allowing you to create additional living space to suit your needs. Enjoy the convenience of central heating and air conditioning, and a garage that accommodates both a car and a workspace. Outside your private deck overlooks professionally landscaped grounds. Set up your showing today!
$564,900
434 Main Street Holden, MA 01520
- Type:
- Single Family
- Sq.Ft.:
- 1,715
- Status:
- Active
- Beds:
- 3
- Lot size:
- 1.07 Acres
- Year built:
- 1910
- Baths:
- 3.00
- MLS#:
- 73245349
ADDITIONAL INFORMATION
**PRICE IMPROVEMENT** Updated 4 bedroom home in the heart of Holden! The inviting living room seamlessly flows into the formal dining room adorned w/ a built-in China cabinet & bay window. The spacious kitchen features SS appliances & modern butcher block countertop. The main level offers a convenient 1st floor primary suite with it's own private full bath and heated sunroom. Venture upstairs to discover three generously sized bedrooms, complemented by a full bath. Situated on a sprawling 1-acre parcel, this expansive backyard is a canvas for endless possibilities—gardening, entertaining or simply enjoying the tranquility of your own backyard. Your new home features, 2 enclosed porches for relaxation, new vinyl siding, new flooring, new appliances & has been freshly painted throughout. Completing this home is a detached 2-car garage, providing secure storage for vehicles and more. Close to shopping, restaurants & MORE! Don't miss the chance to make this house your own!
$659,900
36 Phillips Rd Holden, MA 01520
- Type:
- Single Family
- Sq.Ft.:
- 2,729
- Status:
- Active
- Beds:
- 4
- Lot size:
- 0.26 Acres
- Year built:
- 1908
- Baths:
- 3.00
- MLS#:
- 73245177
ADDITIONAL INFORMATION
Recently renovated and remodeled home with all the modern amenities . Cabinet packed kitchen with center island , granite counters, open to daily dining area (DR) and living room with wood burning FP all with stained hdwd floors accented with antiqued windows . Primary suite is on the main level offering new wall to wall carpeting and spa style full bath with tile shower, and granite counters. 2nd 1st floor bedroom also makes a great den or office space . Originally a porch or 3 season room is now year round living space offering many uses. 2nd floor showcases 2 spacious bedrooms, full bath with laundry and loft area making the perfect nook to relax. All systems are less than 2 yrs inc: windows, roof, heating system , central air, updated electrical and plumbing . Nice private backyard with patio area and detached garage . Tucked in the perfect location with easy access to Holden Center, town library and local businesses
- Type:
- Single Family
- Sq.Ft.:
- 2,276
- Status:
- Active
- Beds:
- 3
- Lot size:
- 0.35 Acres
- Year built:
- 1968
- Baths:
- 2.00
- MLS#:
- 73243237
ADDITIONAL INFORMATION
Welcome to 434 Reservoir Street - Extremely well maintained & updated by the owners of 40+ years! It's ready for its new owners who will love the indoor & outdoor space it provides. This is not your typical raised ranch as the home boasts: 3 sizeable bedrooms, 2 updated full baths, updated kitchen w/granite counters & young appliances, formal living room & dining room. Hardwoods throughout. A rear addition w/cathedral ceiling, picture window and slider to the deck. PLUS, the lower level features a fireplaced family room, an additional room that's been used as a bedroom & office over the years, unfinished workshop/storage area & an under garage. The .35 acre lot is nice & level providing lots of space for recreation. The new homeowners have a choice of heating since the house offers oil, propane stove, 2 mini-split units and has 2 firepaces as well - one with a wood stove! Wachusett School District and a Great location close to Holden's amenties!
$329,900
191 Bullard St Holden, MA 01520
- Type:
- Single Family
- Sq.Ft.:
- 1,061
- Status:
- Active
- Beds:
- 2
- Lot size:
- 0.51 Acres
- Year built:
- 1951
- Baths:
- 1.00
- MLS#:
- 73241452
ADDITIONAL INFORMATION
**DO NOT walk the property without an appointment** Contractors and investors, here's your next Holden project. Great bones and space in this ranch style home with 2 bedrooms and 2 separate living rooms each with a fireplace. Convenient location near the Worcester line for easy commuting to city amenities, highways and conveniences. One car garage with easy access from the living room and separate storage area perfect for tools and yard storage. Enjoy the peaceful view of the back yard from the rear deck. This property is ready for someone to make it shine again. May not pass all financing types, sold "as-is". Title V buyer's responsibility. Town sewer available in the street per the town, buyer/buyer's agent to verify. **DO NOT walk the property without an appointment**
$899,900
515 Salisbury St Holden, MA 01520
- Type:
- Single Family
- Sq.Ft.:
- 2,624
- Status:
- Active
- Beds:
- 4
- Lot size:
- 0.92 Acres
- Year built:
- 2024
- Baths:
- 3.00
- MLS#:
- 73241234
ADDITIONAL INFORMATION
Photos are renderings and not actual photos. House to be completed by end of August to mid-September.
$1,200,000
20 Mixter Road Holden, MA 01520
- Type:
- Single Family
- Sq.Ft.:
- 2,673
- Status:
- Active
- Beds:
- 4
- Lot size:
- 1.63 Acres
- Year built:
- 1955
- Baths:
- 4.00
- MLS#:
- 73240957
ADDITIONAL INFORMATION
ANTIQUE CAR ENTHUSIASTS/CONTRACTORS!*** Be the first one in to see this completely renovated(4 years ago) contemporary ranch with a 60'x 12' trex deck, an open floor plan, sophisticated ambiance on 1.63 acres. The quality of everything done on this property is breathtaking. From the minute you walk into this home you feel like it was built yesterday with all the modern amenities in the kitchen, the walk in pantry for all your culinary needs, the gorgeous bathrooms, and the multiple sliders Downstairs is an IN-LAW APT.; open concept family room, kitchen, bedroom, bathroom, washer and dryer, private entrance and garage..Sono system in and out. New wiring and plumbing in 2020. Have I mentioned the 40' x 60' HEATED GARAGE with 18' CEILING and STORAGE ABOVE and the additional 30' x 30' two car garage? There is also a garage on the level of the family room. Who could ask for anything more?
$987,000
Lot 5 Fisher Rd Holden, MA 01520
- Type:
- Single Family
- Sq.Ft.:
- 2,820
- Status:
- Active
- Beds:
- 4
- Lot size:
- 0.99 Acres
- Year built:
- 2024
- Baths:
- 3.00
- MLS#:
- 73237042
ADDITIONAL INFORMATION
Located just off Salisbury Street close to the town recreation center and access to highways is Fisher Rd. This is one of 17 lots on 25 acres that include walking trails in Holbrook Forest, a 59 acre parcel with trailhead which is part of the White Oak Land Conservation. This home features a gorgeous kitchen with breakfast nook and center island that is open to the fireplaced family room. There are 4 bedrooms and laundry on the second floor. The primary bedroom offers an en suite bath. and 2 large walk-in closet. Enjoy all of the sites and sounds of nature while hiking or dog walking. Modern design, beautiful millwork and quality workmanship by Wingspan Properties. Road will be paved and is a cul-de-sac. Public sewer and well water.
$995,000
Lot 14 Fisher Rd Holden, MA 01520
- Type:
- Single Family
- Sq.Ft.:
- 2,800
- Status:
- Active
- Beds:
- 3
- Lot size:
- 1.07 Acres
- Year built:
- 2024
- Baths:
- 3.00
- MLS#:
- 73237041
ADDITIONAL INFORMATION
Nestled just off Salisbury Str, this stunning property offers a unique blend of modern elegance and natural beauty. Situated on one of 17 spacious lots spanning 25 acres, Fisher Rd is a nature lover's paradise. Immerse yourself in the serene beauty of Holbrook Forest, a 59-acre parcel with scenic walking trails right at your doorstep. As part of the White Oak Land Conservation, you'll enjoy endless opportunities for hiking/dog walking amidst breathtaking landscapes. Step inside to discover a gourmet kitchen complete with a walk-in pantry/large center island. The seamless flow into the family room makes it perfect for entertaining. Retreat to comfort in one of 3 bedrooms, including a FIRST FLOOR PRIMARY SUITE boasting an en suite bath/spacious walk-in closet. The 2nd floor offers endless possibilities with a loft and bonus room. The living area includes approximately 200sf of the "unfinished" space. Additional "unfinished" space allows for expanding this plan further.
$945,000
Lot 13 Fisher Rd Holden, MA 01520
- Type:
- Single Family
- Sq.Ft.:
- 1,850
- Status:
- Active
- Beds:
- 3
- Lot size:
- 1.12 Acres
- Year built:
- 2024
- Baths:
- 2.00
- MLS#:
- 73237039
ADDITIONAL INFORMATION
Located just off Salisbury Street close to the town recreation center and access to highways is Fisher Rd. This is one of 17 lots on 25 acres that include walking trails in Holbrook Forest, a 59 acre parcel with trailhead which is part of the White Oak Land Conservation. This RANCH home features a gorgeous kitchen with walk-in pantry/center island that is open to the family room. There are 3 bedrooms, a mudroom and laundry room. The primary bedroom offers an en suite bath. and large walk-in closet/dressing area. Enjoy all of the sites and sounds of nature while hiking or dog walking. Modern design, beautiful millwork and quality workmanship by Wingspan Properties. This home has not been started but there are several homes to view in various stages of construction.
$1,050,000
Lot 12 Fisher Rd Holden, MA 01520
- Type:
- Single Family
- Sq.Ft.:
- 2,320
- Status:
- Active
- Beds:
- 3
- Lot size:
- 1.43 Acres
- Year built:
- 2024
- Baths:
- 2.00
- MLS#:
- 73237038
ADDITIONAL INFORMATION
Nestled just off Salisbury St, this stunning property offers a unique blend of modern elegance and natural beauty. Situated on one of 17 spacious lots spanning 25 acres, Fisher Rd is a nature lover's paradise. Immerse yourself in the serene beauty of Holbrook Forest, a 59-acre parcel with scenic walking trails right at your doorstep. As part of the White Oak Land Conservation, you'll enjoy endless opportunities for hiking/dog walking amidst breathtaking landscapes. Step inside this RANCH to discover a all you need for space and nothing more. A gourmet kitchen complete with a walk-in pantry and center island is the focal point of the floor plan. The seamless flow into the living room, dining room and kitchen makes it perfect for entertaining.There is a SUNROOM to retreat to with your favorite book and a sumptuous PRIMARY SUITE boasting an en suite bath/spacious walk-in closet. Built by Wingspan Properties, this home showcases modern design, beautiful millwork, and quality workmanship!
$595,000
342 Bullard Street Holden, MA 01520
- Type:
- Single Family
- Sq.Ft.:
- 2,058
- Status:
- Active
- Beds:
- 4
- Lot size:
- 1.63 Acres
- Year built:
- 1939
- Baths:
- 3.00
- MLS#:
- 73234288
ADDITIONAL INFORMATION
Welcome to your dream home! This charming 4-bedroom, 3-bathroom abode seamlessly blends modern comforts with timeless character. As you step inside, a beautifully updated kitchen and cozy living room await. Refinished hardwood floors and fresh paint create a warm ambiance throughout. The first floor hosts two inviting bedrooms and a stylishly updated full bathroom, offering a retreat-like atmosphere. Venture upstairs to discover a shared loft area and two more delightful bedrooms, each with its own full bathroom, ensuring privacy and comfort for all. Outside, a detached barn with horse stalls, a tack room, and a paddock beckons, ideal for equine enthusiasts or those craving rustic charm. Practical features such as heated gutters, a generator, and a private well offer convenience and peace of mind. Located in Holden, a Right-to-Farm community, this home combines the tranquility of country living with the convenience of town amenities.
- Type:
- Single Family
- Sq.Ft.:
- 1,008
- Status:
- Active
- Beds:
- 2
- Lot size:
- 0.74 Acres
- Year built:
- 1920
- Baths:
- 2.00
- MLS#:
- 73233815
ADDITIONAL INFORMATION
GORGEOUS AND CHARMING Cape house situated on a Large lot. It’s nice stone exterior with large covered front porch. This property has eat-in kitchen that is equipped with kraftmaid solid maple cabinets, granite counter tops, beautiful stainless steel appliances, recessed lighting and tiled floor. What about a large lot? This house has a large backyard for a nice barbecue time with family and friends , summer please come back soon. Living room and dining room complimented with gleaming hardwood flooring and amazing recessed lighting. Two large bedroom and additional bonus room for office or walk in closet. Baths included custom Spanish tiles and an Italian marble shower with custom glass shower door. This charming home is waiting for you. This house is sold as is. subject to seller find suitable rental home.
- Type:
- Condo
- Sq.Ft.:
- 1,644
- Status:
- Active
- Beds:
- 2
- Lot size:
- 0.84 Acres
- Year built:
- 2020
- Baths:
- 3.00
- MLS#:
- 73232824
ADDITIONAL INFORMATION
Impeccably maintained like new town home in an unbeatable location! Minutes from shopping, dining and other amenities. Enter into the bright and sunny wide open main living space to find a gorgeous kitchen with leathered granite countertops, custom cabinets, stainless steel appliances and spacious dining room boasting oversized windows with custom shutters and access to the private deck. The large living room has plenty of space for entertaining friends and family! The second floor boasts a beautiful large main bedroom with bathroom and walk in closet. Another bedroom and full bathroom also await you on the second floor. A convenient laundry area is located on the second floor as well. A heated two car garage has basement access, both with plenty of storage. Top notch school system.
$679,900
110 Wachusett St Holden, MA 01520
- Type:
- Single Family
- Sq.Ft.:
- 2,248
- Status:
- Active
- Beds:
- 3
- Lot size:
- 0.47 Acres
- Year built:
- 2012
- Baths:
- 3.00
- MLS#:
- 73228652
ADDITIONAL INFORMATION
"Welcome to your dream home nestled in the heart of tranquility! Easy access to highways, conveniently located in a coveted neighborhood, enjoy easy access to fine dining, shopping, and top-rated schools. Original owners with many upgrades! Greatroom with vaulted ceilings, wood burning fireplace. Bathooms have granite countertops Kitchen with upgraded cabinets white/cream stainless steel appliances upgraded hood that vents outside. Plus, there's a half bath with a washer and dryer – talk about convenience! Extra dining area that can be converted into an office or 4th bedroom. Step onto hardwood floors in the dining room, living room, stairs, and upstairs foyer. The composite deck is long-lasting with white vinyl railing for style. Keeping the lawn green is a breeze with the 3-zone sprinkler system. with a separate water meter so you won't get hit with extra sewer charges. Don't miss the opportunity to experience the epitome of refined living.
- Type:
- Condo
- Sq.Ft.:
- 1,725
- Status:
- Active
- Beds:
- 2
- Year built:
- 1987
- Baths:
- 3.00
- MLS#:
- 73224281
ADDITIONAL INFORMATION
**PRICE IMPROVEMENT***Welcome to Oakwood Farms, where tranquility meets maintenance free living! Nestled near the Holden-Worcester line, this end unit offers a rare opportunity for buyers. Boasting two spacious bedrooms and three full bathrooms, this condo has many of your big ticket upgrades already done, including a newer oil tank, furnace, and radon system, ensuring comfort and peace of mind. With a few cosmetic updates you can imprint your own unique style to transform this space into your dream home. As you enter the main level, you'll be welcomed by an open floorplan, soaring cathedral ceilings in living room with deck, creating an inviting and spacious atmosphere that seamlessly blends relaxation and entertainment. The lower level is completely finished with full walkout to the lower deck and backyard. This additional versatile living space ideal for family room, workout room, playroom, and a bonus office or guest space! This is a great opportunity! Easy to show!
$979,000
63 Highland St Holden, MA 01520
- Type:
- Single Family
- Sq.Ft.:
- 2,912
- Status:
- Active
- Beds:
- 6
- Lot size:
- 0.84 Acres
- Year built:
- 1854
- Baths:
- 3.00
- MLS#:
- 73213043
ADDITIONAL INFORMATION
The one that catches your eye! Presenting the stately & elegant Col. Joseph Gleason House, a Holden treasure in prominent center-of-town location. This head-turning home offers gracious living spaces, comfortable ambiance & marvelous flow. Exquisitely updated while preserving its rich character, with significant improvements including lifetime metal roof; updated electrical; custom-crafted mahogany entry & quality custom window replacement. Featuring 5-6 bedrooms, including main-level option with large closet; Separate living & sitting rooms; 3-season sleeping porch; 3 working fireplaces; European-inspired bath with Victoria Albert soaking tub, & in-ground saltwater pool. Impressive foyer & spacious office with fireplace & exterior entry make this an ideal property for business/in-home profession. Holden is a vibrant community with highly rated schools & easy access to Worcester, major routes,cultural & sporting activites, renowned medical facilities, natural resources, and much more!
$799,999
55 Sycamore Dr Holden, MA 01520
- Type:
- Single Family
- Sq.Ft.:
- 3,818
- Status:
- Active
- Beds:
- 4
- Lot size:
- 0.47 Acres
- Year built:
- 1983
- Baths:
- 4.00
- MLS#:
- 73215123
- Subdivision:
- Fox Hill Neighborhood
ADDITIONAL INFORMATION
FRESHLY PAINTED INTERIOR!NEW CARPETS IN BDRMS! THIS CUSTOM BUILT CONTEMPORARY HOME COMBINES MODERN LIVING WITH ARCHITECTURAL ELEGANCE.THIS STUNNING FOX HILL RESIDENCE FEATURES 4 BDRMS W/NEW CARPET & 2.5 BATHS.THE 2 STORY FOYER LEADS TO A LIGHT FILLED LIV. RM W/CATHEDRAL CEILINGS& HDWOOD FLOORING& FRESH PAINT.THE DINING ROOM.FLOWS INTO AN OPEN FLR PLAN FEATURING A CUSTOM DESIGNED KITCHEN,COMPLETE W/OVERSIZED CENTER ISLAND,6 BURNER-DOUBLE OVEN GAS STOVE,SUB ZERO REFRIGERATOR & GRANITE COUNTERTOPS. A TRUE CULINARY/CHEF’S DELIGHT!THE OCTAGON FAMILY ROOM FEATURES A BUILT IN ENTERTAINMENT CENTER,CUSTOM VAULTED WOOD CEILING W/ SLIDING GLASS DOORS OPENING TO THE DECK-OUTDOOR LIV. SPACE!THE 1ST FLR. HOSTS A PRIMARY SUITE W/ ADJACENT BATH W/JACUZZI,SOAKING TUB+A WALK IN STEAM SHOWER&HEATED RADIANT FLOORING.THE 2ND LEVEL HAS 3 ADD’L LG. BDRMS&FULL BATH. ENTERTAINING AWAITS W/ A PROFESSIONALLY LANDSCAPED LOT, PRIVATE FENCED IN YARD+WRAP AROUND DECKS,PERGOLA+PATIO
- Type:
- Condo
- Sq.Ft.:
- 1,793
- Status:
- Active
- Beds:
- 2
- Year built:
- 2020
- Baths:
- 3.00
- MLS#:
- 73213020
ADDITIONAL INFORMATION
Like NEW, welcome to the Villagio floor plan in a desired Holden location. Westminster Place is a vibrant, 55+ community offering easy low maintenance lifestyle. An open floor plan is ideal for first floor living with gleaming hardwood floors throughout the main level. A cabinet packed kitchen for the cooking enthusiast with ample counter space, coffee bar, gas cooking & breakfast bar. The kitchen opens to a spacious dining area and welcoming living room complete with black granite surround gas fireplace and access to rear deck overlooking the private backyard area. The main bedroom suite with cathedral ceiling, walk in closet and double sink vanity is the perfect spot to drift off for peaceful rest. A first-floor family room/den adjacent to the dining rooms afford a great spot for reading or TV area. Laundry & 1st floor half bath complete the main floor. 2nd floor offers a 2nd bedroom, open loft area and 2nd full bath. Walk out lower level with slider perfect for creating added space.

The property listing data and information, or the Images, set forth herein were provided to MLS Property Information Network, Inc. from third party sources, including sellers, lessors and public records, and were compiled by MLS Property Information Network, Inc. The property listing data and information, and the Images, are for the personal, non-commercial use of consumers having a good faith interest in purchasing or leasing listed properties of the type displayed to them and may not be used for any purpose other than to identify prospective properties which such consumers may have a good faith interest in purchasing or leasing. MLS Property Information Network, Inc. and its subscribers disclaim any and all representations and warranties as to the accuracy of the property listing data and information, or as to the accuracy of any of the Images, set forth herein. Copyright © 2024 MLS Property Information Network, Inc. All rights reserved.
Holden Real Estate
The median home value in Holden, MA is $315,400. This is higher than the county median home value of $277,100. The national median home value is $219,700. The average price of homes sold in Holden, MA is $315,400. Approximately 85.09% of Holden homes are owned, compared to 10.45% rented, while 4.46% are vacant. Holden real estate listings include condos, townhomes, and single family homes for sale. Commercial properties are also available. If you see a property you’re interested in, contact a Holden real estate agent to arrange a tour today!
Holden, Massachusetts 01520 has a population of 18,558. Holden 01520 is more family-centric than the surrounding county with 37.8% of the households containing married families with children. The county average for households married with children is 31.91%.
The median household income in Holden, Massachusetts 01520 is $101,827. The median household income for the surrounding county is $69,313 compared to the national median of $57,652. The median age of people living in Holden 01520 is 41.7 years.
Holden Weather
The average high temperature in July is 78.9 degrees, with an average low temperature in January of 16.8 degrees. The average rainfall is approximately 48 inches per year, with 64.1 inches of snow per year.
