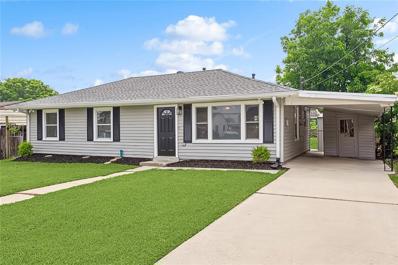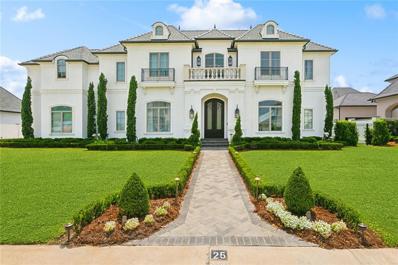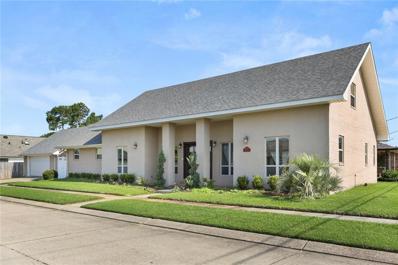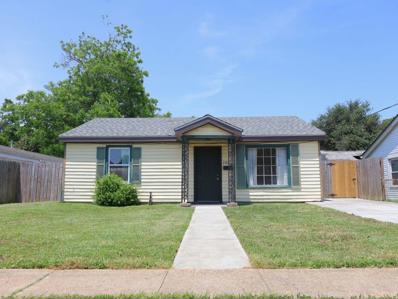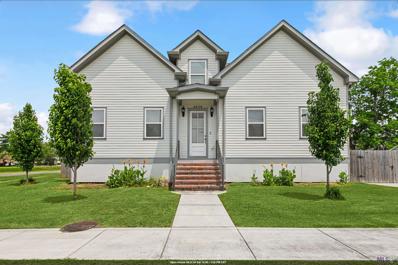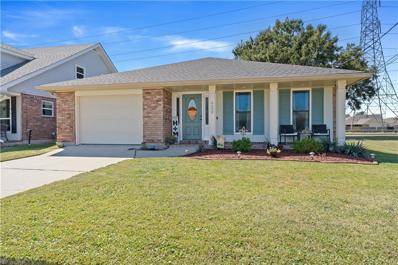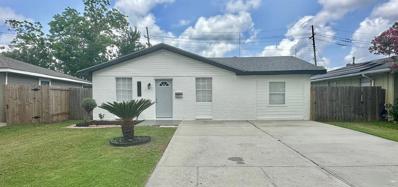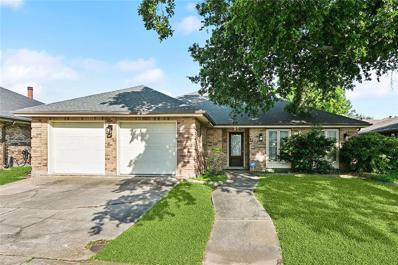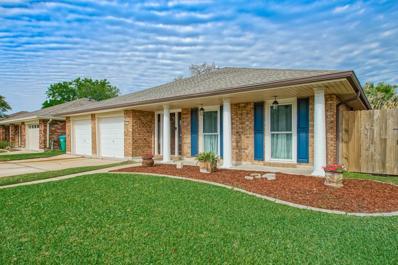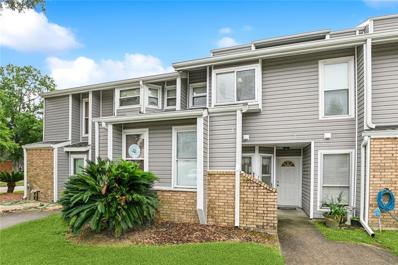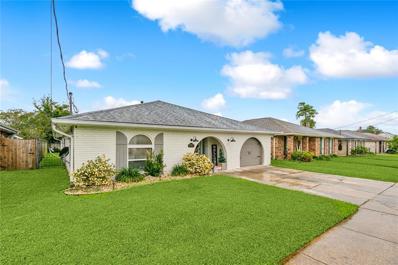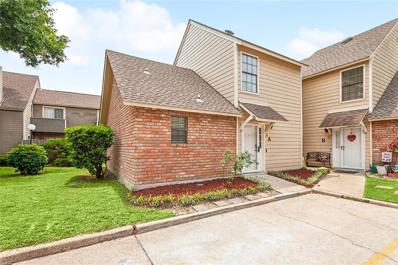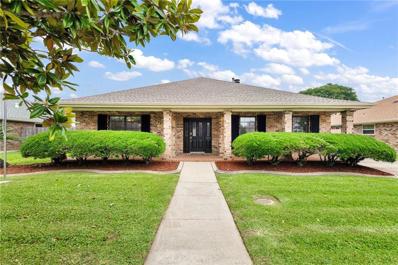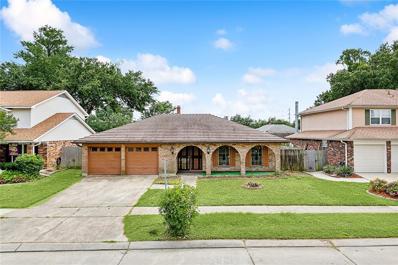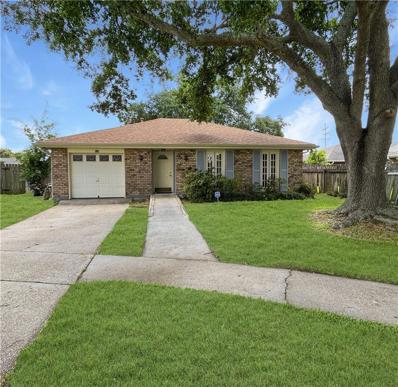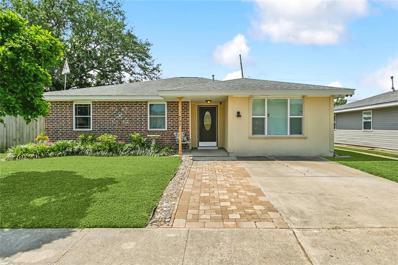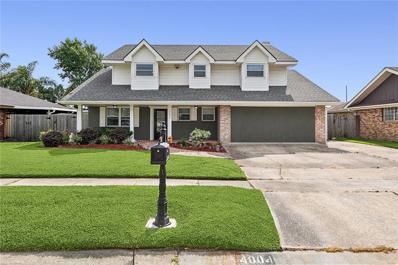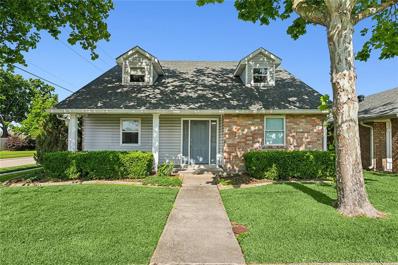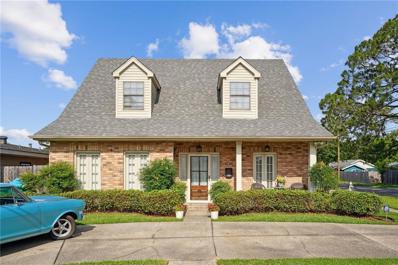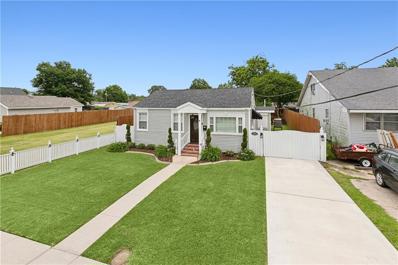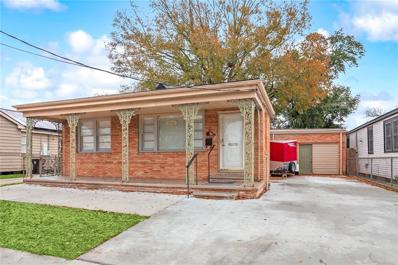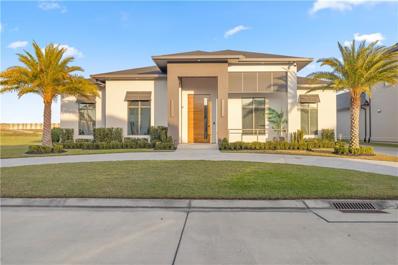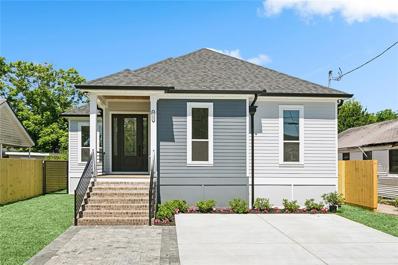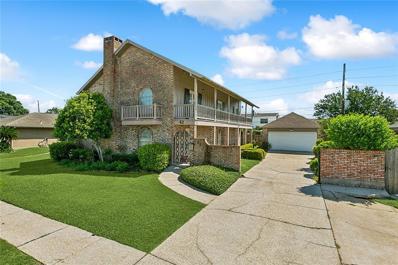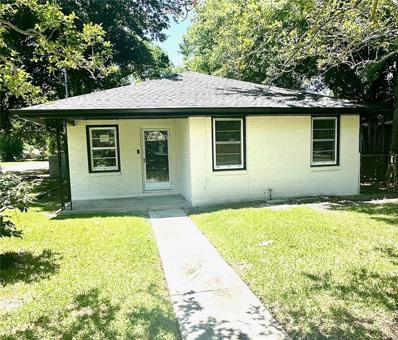Kenner LA Homes for Sale
- Type:
- Single Family-Detached
- Sq.Ft.:
- 1,068
- Status:
- NEW LISTING
- Beds:
- 3
- Lot size:
- 0.17 Acres
- Year built:
- 1978
- Baths:
- 1.00
- MLS#:
- 2449302
- Subdivision:
- Highway Park
ADDITIONAL INFORMATION
Did someone say newly renovated? If you're looking for a cozy newly updated home this is the place for you! This home features an open concept floorplan w/ white shaker cabinets and quartz countertops. Vinyl flooring throughout & tile in the bathroom! The backyard is equipped w/ a large storage shed w/ electricity and a large covered patio, and you still have so much green yard space! Call me to schedule a private tour TODAY!
$1,990,000
25 ROYAL PALM Drive Kenner, LA 70065
- Type:
- Single Family-Detached
- Sq.Ft.:
- 4,577
- Status:
- NEW LISTING
- Beds:
- 5
- Lot size:
- 0.37 Acres
- Year built:
- 2019
- Baths:
- 6.00
- MLS#:
- 2448928
- Subdivision:
- Gabriel
ADDITIONAL INFORMATION
Welcome to the epitome of luxury living located in the sought-after Gabriel Community. This meticulously crafted home built by Troyer Builders. The stylish home boasts a myriad of amenities & custom features, setting a new standard for refined living. Upon entering, the open floor plan seamlessly integrates the living spaces, adorned with premium flooring & bathed in natural light. The attention to detail is evident with custom ceiling treatments that elevate the ambiance of each room. Gas appliances, marble countertops, & custom cabinetry grace the gourmet kitchen, providing a culinary haven. This residence boasts premium lighting fixtures, indoor/outdoor sound system, enhancing the overall ambiance. Ascend the custom curved staircase, an architectural masterpiece that adds a touch of grandeur to the home. Indulge in the outdoor oasis, where a heated saltwater pool & spa surrounded by honed marble decking invite relaxation. The patio, finished with matching honed marble, extends the luxury seamlessly, while a gas firepit area & fire bowls create a cozy atmosphere for evening gatherings. The outdoor kitchen is a chef's dream, equipped with top-of-the-line appliances. Immerse yourself in the enchanting large backyard while you entertain guests amidst lush landscaping & a sprinkler system ensuring the grounds stay pristine. The home is situated on an oversized lot measuring 125x127 with space to build a guest house. Designed for wellness enthusiasts, the estate features a private gym, ensuring your fitness routine is indulged within the comfort of your home. Enjoy the convenience of a 2-car garage plus plenty of off-street parking for your vehicles. The property also features a full house generator. With one owner since its construction in 2019, this home is a testament to enduring quality & craftsmanship. Don't miss the opportunity to make this extraordinary property your home, where luxury and refinement converge to create a truly unparalleled living experience.
$459,000
4201 IOWA Avenue Kenner, LA 70065
- Type:
- Single Family-Detached
- Sq.Ft.:
- 3,108
- Status:
- NEW LISTING
- Beds:
- 4
- Year built:
- 1989
- Baths:
- 4.00
- MLS#:
- 2449289
- Subdivision:
- Highway Park
ADDITIONAL INFORMATION
Stunning 2-story home on corner lot with sparkling POOL and detached two car garage. Desirable Kenner location! Open floor plan with lots of windows and natural light, perfect for entertaining. The 1st floor features a spacious foyer, cozy den with gas fireplace, dining room and Gourmet kitchen with breakfast area, six burner gas stove, stainless steel appliances, double oven, ice maker and wine/beverage cooler. In addition to that, the office and primary bedroom with en suite bath are also located on the first floor. The primary bath includes a large walk-in shower and oversized soaking tub. The 2nd floor features two bedrooms with spacious Jack and Jill bath and a large game room/media room or additional bedroom. Beautiful wood look tile floors in living areas, crown molding, recessed lighting and updated, energy efficient windows throughout. The backyard is a quiet and relaxing oasis with covered patio and sparkling pool/jacuzzi. Preferred flood zone X. Roof replaced in 2021. Must see!
Open House:
Tuesday, 5/21 11:00-1:00PM
- Type:
- Single Family-Detached
- Sq.Ft.:
- 800
- Status:
- NEW LISTING
- Beds:
- 2
- Year built:
- 1977
- Baths:
- 1.00
- MLS#:
- 2449111
ADDITIONAL INFORMATION
X FLOOD ZONE! EXCELLENT first time home or add an affordable property to your RENTAL PORTFOLIO. RENTS EASY! BIG TICKET ITEMS UPDATED ALL within last few years: Roof 2021, Interior AC/Heat & Condensor 2023, water heater & electrical box for it 2023, self-cleaning gas range 2023, driveway 2018, double insulated windows with screens. HUGE BACKYARD WITH EXTRA LARGE WORK SHED. YARD FACES SERVICE ALLEY IF YOU'D LIKE TO INSTALL A GARAGE, BACKYARD DRIVEWAY TO PARK YOUR BOAT, CAMPER OR EXTRA CARS. Broker is relative of seller. Priced to sell, owner will do no repairs. Needs paint and flooring.
- Type:
- Single Family-Detached
- Sq.Ft.:
- 2,238
- Status:
- NEW LISTING
- Beds:
- 4
- Lot size:
- 0.14 Acres
- Year built:
- 2020
- Baths:
- 4.00
- MLS#:
- 2024009224
- Subdivision:
- Highway Park
ADDITIONAL INFORMATION
WELCOME HOME to this beauty situated on a beautifully landscaped corner lot! Walk up the elevated entryway to a grand foyer with chandelier and wooden staircase and vinyl floors . The interior features an open floor plan with granite countertops , recessed lighting, and custom fixtures throughout. This property has tons of natural light and grandeur! The master bedroom is on the lower level giving much privacy with an en suite bath featuring shower and claw foot tub. Upstairs you will find two bathrooms ( half/ full) at each end of the hall for convenience. Three beautiful recently painted rooms line both hallways. This home is the perfect blend of family, entertainment, and functionality! The exterior of the home offers off street parking and fully fenced yard for privacy. Schedule your showing TODAY!
$440,000
4608 JANICE Avenue Kenner, LA 70065
- Type:
- Single Family-Detached
- Sq.Ft.:
- 2,080
- Status:
- NEW LISTING
- Beds:
- 3
- Year built:
- 1994
- Baths:
- 2.00
- MLS#:
- 2448886
ADDITIONAL INFORMATION
!!!!!RENOVATED BATHROOMS and EXTRA LARGE PRIMARY SUITE!!!!! Beautifully updated in 2022, this turn key ready home is waiting to be yours just in time for spring. This 3 bedroom, 2 bathroom, open floor plan with formal dining and a grand foyer is an entertainers dream. In a prime location in between Kenner and Metairie this home allows easy access to shopping, dining and the CBD. Outdoors includes two car driveway, rear yard access and patio, this home checks all the boxes, call or text me today for a showing! Sellers offering $2500.00 towards buyers closing cost.
$250,000
4237 W LOYOLA Drive Kenner, LA 70065
- Type:
- Single Family-Detached
- Sq.Ft.:
- 1,030
- Status:
- NEW LISTING
- Beds:
- 3
- Lot size:
- 0.13 Acres
- Year built:
- 1983
- Baths:
- 2.00
- MLS#:
- 2448839
- Subdivision:
- University City
ADDITIONAL INFORMATION
BETTER LOOK AT ME!! 3 BEDROOMS, TWO BATHS HOME. ALL RENOVATED, NO CARPETS, ETC. CALL FOR A PRIVATE VIEWING.
$349,000
4112 MEDOC Drive Kenner, LA 70065
- Type:
- Single Family-Detached
- Sq.Ft.:
- 2,173
- Status:
- NEW LISTING
- Beds:
- 3
- Year built:
- 1975
- Baths:
- 2.00
- MLS#:
- 2448307
- Subdivision:
- Chateau Estates North
ADDITIONAL INFORMATION
Step into this elegantly updated home in Chateau Estates North! The kitchen was tastefully renovated and opened up the dining area and den in 2019 and features stainless steel appliances, custom cabinets, and new counter tops. The open living areas and soaring ceilings give this home such a wonderful, functional flow. The den off of the kitchen features a bar area and a gorgeous corner fire place. The back door opens up to a large, covered back patio ideal for the entertainer! The XL primary bedroom has a slider, allowing for all the natural light you could want. Primary bath has a beautiful new double vanity and walk-in shower. Guest rooms are large with great closet space, there is no small room in this home! Hall bathroom was also completely redone with new vanity and bath. No carpet in this home, tile throughout. Seller is offering a $10,000 allowance, ask agent for more info!
$389,000
41 CABERNET Drive Kenner, LA 70065
- Type:
- Single Family-Detached
- Sq.Ft.:
- 2,633
- Status:
- NEW LISTING
- Beds:
- 4
- Year built:
- 1977
- Baths:
- 2.00
- MLS#:
- 2448739
- Subdivision:
- Chateau Estates Lakefront
ADDITIONAL INFORMATION
THIS BEAUTIFUL UPDATED MOVE-IN-READY HOME IS WAITING FOR IT'S NEW FAMILY. NEW LUXURY VINYL FLOORING THROUGHOUT, NEW CARPET IN PRIMARY BEDROOM, VAULTED CEILING LIVING ROOM HAS WOOD-BURNING FIREPLACE, BREAKFAST AREA IS SEPARATE FROM FORMAL DINING ROOM WHICH HAS A GORGEOUS WATERFORD CRYSTAL CHANDELIER, ALL APPLIANCES REMAIN IN KITCHEN ALONG WITH W&D IF NEEDED, LOVELY AIR-CONDITIONED SUNROOM LEADS TO LARGE OUTDOOR AREA WITH AN INVITING INGROUND SALT WATER POOL, SPA, AND PERGOLA WITH WOODEN DECK. A LARGE PART OF THE GARAGE IS CONVERTED TO A BONUS ROOM, OFFICE, OR 5TH BEDROOM BUT THERE IS STILL SPACE FOR STORAGE OR A WORKSHOP IN THE FRONT PART OF THE GARAGE, TANKLESS WATER HEATER, AND A NEW ROOF IN 2022.
- Type:
- Condo
- Sq.Ft.:
- 925
- Status:
- NEW LISTING
- Beds:
- 2
- Lot size:
- 0.05 Acres
- Year built:
- 1984
- Baths:
- 2.00
- MLS#:
- 2448542
ADDITIONAL INFORMATION
This first floor condo is situated at the front entrance of Avant Garde with a convenient parking spot right outside of the unit. The spacious two bedroom/two bath condo has a nice split floorplan with ceramic tile throughout. The primary en suite has a large walk in closet and garden tub. Enjoy the private, screened in patio which overlooks the pool. This unit is also equipped with a new water heater and stackable washer/dryer. Avant Garde is a well maintained association with two inground pools, hot tub, tennis & pickle ball courts and a room to rent for parties. VA approved
- Type:
- Single Family-Detached
- Sq.Ft.:
- 1,614
- Status:
- NEW LISTING
- Beds:
- 3
- Lot size:
- 0.15 Acres
- Year built:
- 1974
- Baths:
- 2.00
- MLS#:
- 2447954
ADDITIONAL INFORMATION
Welcome to your dream home! This stunning property is a rare gem! Complete renovation that exudes elegance and sophistication. Step inside to discover a thoughtfully designed interior with an open floor plan and designer touches throughout. The kitchen will wow you! Featuring a massive island, stainless appliances, and a gas stove, this kitchen is as practical as it is beautiful. But the luxury doesn't stop there—step outside to explore the expansive yard, providing ample space for outdoor gatherings, gardening, or simply relaxing in the sunshine. Don't miss your chance to own this exceptional property with a newer roof! Schedule a showing today and prepare to be amazed!
- Type:
- Condo
- Sq.Ft.:
- 1,425
- Status:
- NEW LISTING
- Beds:
- 2
- Year built:
- 1990
- Baths:
- 2.00
- MLS#:
- 2448357
- Subdivision:
- Chateau Estates East
ADDITIONAL INFORMATION
Located in Chardonnay Village, this condo is a 2 bed / 2 bath condo which has a bedroom, full bath, and fireplace on each floor with plenty of closet space. NEW flooring, paint, dishwasher, stove, Microwave, granite counter in bath, and lighting. Spacious kitchen w/good cabinet storage and counter-space. Open view of living area. Enjoy the fresh air on your private patio or upstairs balcony. Community pool and Tennis court! Please send all offers with pre-approval or proof of funds. Title company to hold deposit check. Condo will not go FHA/VA due to 90 day no flip rule.
$398,000
628 BROUILLY Drive Kenner, LA 70065
Open House:
Tuesday, 5/21 11:00-2:00PM
- Type:
- Single Family-Detached
- Sq.Ft.:
- 2,434
- Status:
- Active
- Beds:
- 3
- Lot size:
- 0.18 Acres
- Year built:
- 1986
- Baths:
- 2.00
- MLS#:
- 2447901
- Subdivision:
- Chateau Estates Lakefront
ADDITIONAL INFORMATION
Welcome to a meticulously maintained, custom-built home that exudes pride of ownership from its one and only owner. This home has been lovingly cared for and boasts numerous updates and features that set it apart from the rest. It is conveniently located with easy interstate access, close to all of the conveniences that you are looking for. As you step inside, you'll notice the fresh paint and new floors that give the home a modern and inviting feel. The wet bar and sunroom for entertaining guests or enjoying a quiet evening at home. The new privacy fence ensures your backyard oasis remains a tranquil retreat. The home features a solid brick construction, providing durability and timeless appeal. Working shutters in the front add to the charm, while storm covers for the sunroom doors offer protection and peace of mind during inclement weather. Outside, the two-car detached garage provides ample storage space and includes a utility sink and workshop area. With its custom features, exceptional maintenance, and thoughtful updates, this home is a true gem. Don't miss the opportunity to make it yours and experience the best of custom-built living in Chateau Estates Lakefront.
$269,900
833 CHAMPAGNE Drive Kenner, LA 70065
- Type:
- Single Family-Detached
- Sq.Ft.:
- 2,015
- Status:
- Active
- Beds:
- 4
- Lot size:
- 0.16 Acres
- Year built:
- 1975
- Baths:
- 2.00
- MLS#:
- 2448062
- Subdivision:
- Not a Subdivision
ADDITIONAL INFORMATION
Great home in Chateau Estates North. This Home Features 4 Bedrooms and 2 Full Bathrooms and is All Brick. Shingle Look Metal Roof. Great Floor Plan with Formal Living and Dining Combo, Kitchen with Breakfast Area, Family Room with fireplace Double Garage, Covered Patio, Shed and Fenced Yard Great for Entertaining. X Flood Zone.
$315,000
3 CHARLENE Court Kenner, LA 70065
- Type:
- Single Family-Detached
- Sq.Ft.:
- 1,631
- Status:
- Active
- Beds:
- 3
- Year built:
- 1978
- Baths:
- 2.00
- MLS#:
- 2447341
- Subdivision:
- Gaylewood
ADDITIONAL INFORMATION
Welcome to your new home in the heart of Kenner! Nestled within a tranquil cul-de-sac, this charming brick residence offers a perfect blend of comfort and convenience. As you step through the front door, you're greeted by the warmth of a home that's been meticulously cared for. With three spacious bedrooms and two baths, there's ample space to thrive. The interior boasts a timeless appeal, with classic features that exude character. While some may crave the modern, this home's charm lies in its originality. Freshly painted walls throughout the house breathe new life into every room, creating a canvas for your personal touch. Gleaming tile floors flow seamlessly from room to room, providing a low-maintenance and allergen-friendly alternative to carpeting. Say goodbye to constant vacuuming and hello to easy cleaning! The heart of the home lies in its cozy living spaces, where countless memories are waiting to be made. The kitchen, though not upgraded, is functional and filled with potential for those with a vision. Imagine whipping up delicious meals while chatting with loved ones in the adjacent dining area. Outside, the spacious yard beckons with possibilities for outdoor entertaining and relaxation. A huge shed offers ample storage space for all your tools, equipment, and perhaps even a workshop for your DIY projects, or even a guesthouse. Located in the vibrant City of Kenner, you'll enjoy the best of both worlds – a peaceful retreat away from the hustle and bustle, yet just minutes from shops, restaurants, parks, and schools. Don't miss this opportunity to make this timeless beauty your own. Schedule a showing today and start envisioning the endless possibilities that await in this delightful home!
$290,000
705 RONSON Drive Kenner, LA 70065
- Type:
- Single Family-Detached
- Sq.Ft.:
- 1,466
- Status:
- Active
- Beds:
- 4
- Year built:
- 1974
- Baths:
- 3.00
- MLS#:
- 2447844
- Subdivision:
- Holly Heights
ADDITIONAL INFORMATION
Located in Holly Heights, this 4 bedroom 2.5 bath home boasts an open floor plan that is great for modern living and entertaining. The spacious kitchen features quartz countertops, stainless steel appliances. The backyard is large and ready for this summer’s family/friends gathering! It also features a bonus shed -aka a man cave or she shed. In proximity to restaurants, parks, schools, and shops. Don't miss out - schedule a viewing today!
Open House:
Sunday, 5/19
- Type:
- Single Family-Detached
- Sq.Ft.:
- 2,986
- Status:
- Active
- Beds:
- 5
- Baths:
- 3.00
- MLS#:
- 2447474
- Subdivision:
- Lake Trail
ADDITIONAL INFORMATION
Beautiful Home in Lake Trail. Most of the home has been renovated and it is move in ready. Open Floorplan, Kitchen is amazing offering large island, oversized pantry, quartz counters, plenty of storage, stainless appliances including refrigerator. Formal dining plus living, large den with fireplace. Downstairs offers guest suite with Murphy bed plus bathroom. Upstairs Large Master Suite plus 3 bedrooms all with walk in closets and bathroom. Rear fenced yard is the place to unwind and entertain with inground pool/spa. New Gazebo sitting area is the place to relax!!! Flood Zone X. 3 year old roof. See attached list of upgrades.
$339,000
4301 IOWA Avenue Kenner, LA 70065
- Type:
- Single Family-Detached
- Sq.Ft.:
- 2,400
- Status:
- Active
- Beds:
- 3
- Year built:
- 1989
- Baths:
- 3.00
- MLS#:
- 2447473
- Subdivision:
- Highway Park
ADDITIONAL INFORMATION
Welcome to your cozy haven with a twist! This delightful 3-bedroom, 2.5-bathroom two story home not only offers warmth and comfort but also boasts a spacious workshop for all your creative endeavors. Whether you're tinkering with tools or unwinding by the fireplace, every corner of this property exudes coziness and charm with first floor primary suite, office study, vaulted ceilings, and an upstairs bonus room. Outdoors there is a covered backyard patio great for entertaining! Car storage includes a 2 car covered carport area with an attached garage and also a covered RV parking space! Located in the desirable Highway Park subdivision near the lake. Schedule a showing to see this great property today, it won't last long!
Open House:
Tuesday, 5/21 11:00-1:00PM
- Type:
- Single Family-Detached
- Sq.Ft.:
- 2,318
- Status:
- Active
- Beds:
- 4
- Year built:
- 1995
- Baths:
- 3.00
- MLS#:
- 2446938
- Subdivision:
- Westgate
ADDITIONAL INFORMATION
Lovely custom built home with 9' ceilings on first floor with only one owner on a corner lot with a circle driveway and rear yard access from the rear alley. Built in 1995, the home features a great open plan with a large living room & big kitchen with stainless steel appliances, pantry & nice dining area. Spacious, first floor primary suite has two walk-in closets an en-suite bath with double sinks & a large glassed shower. Bonus room on the 1st floor would make a great office or formal dining room. A large enclosed & conditioned room on the back of the house is now a sunroom ideal for entertaining - this area is approximately 307 square feet and is not included in the living square footage in the listing. Sizable bedrooms & lots of storage space throughout. Roof approximately 2 years old. Fenced backyard has established landscaping including fruit trees, plentiful patio space, and two storage/workshop sheds that both have electricity.
- Type:
- Single Family-Detached
- Sq.Ft.:
- 1,261
- Status:
- Active
- Beds:
- 2
- Year built:
- 1952
- Baths:
- 1.00
- MLS#:
- 2447268
ADDITIONAL INFORMATION
Welcome home to this METICULOUS, WELL LOVED & KEPT, CHARMING COTTAGE! FABULOUS PRICE POINT FOR MOVE IN READY! Spacious den offers a great space to entertain family & friends. YOU'LL LOVE HOSTING OUTDOOR PARTIES IN THIS LUSH LANDSCAPED BACKYARD W/8FT. STAINED WOOD FENCE, COVERED CABANA & OVERSIZED WOOD DECK. AMENITIES: Roof 2021, gas fireplace, remodeled kitchen (top of the line cabinets & granite countertops), updated bathroom, tankless water heater, home generator, spray foam insulation in attic, rear yard service alley. REAR YARD ACCESS & X FLOOD ZONE! Adjacent lot is also for sale @ 1918 Kentucky ($125,000/same owner). Range/oven, refrigerator negotiable. Washer/dryer & long drapes, curtain rods do not stay.
- Type:
- Single Family-Detached
- Sq.Ft.:
- 2,004
- Status:
- Active
- Beds:
- 3
- Year built:
- 1970
- Baths:
- 1.00
- MLS#:
- 2447080
ADDITIONAL INFORMATION
Great Residence or Office in central location. Recently remodeled with new subflooring in reception/living area, new vinyl flooring through out, new electric breaker panel, HVAC 4 years old, and new tankless water heater. Off street parking for 5-7 cars, kitchen with refrigerator and portable dishwasher. Large attached storage room at end of driveway and a backyard is slated to be torn down. Furniture can be included in sale. 529.7 sq. ft. Storage room not included in square footage. Also zoned and listed as commercial Property.
$1,750,000
17 AUSTRALIS Court Kenner, LA 70065
- Type:
- Single Family-Detached
- Sq.Ft.:
- 3,518
- Status:
- Active
- Beds:
- 4
- Year built:
- 2022
- Baths:
- 5.00
- MLS#:
- 2447127
- Subdivision:
- Gabriel
ADDITIONAL INFORMATION
Welcome to 17 Australis, an exquisite testament to modern luxury living situated within Gabriel Subdivision. This architectural masterpiece seamlessly blends cutting-edge technology, sleek design, and opulent amenities to redefine sophisticated living. Step into an oasis of refined elegance adorned with Control4 Home Automation, seamlessly integrated into daily life for unparalleled convenience. Revel in the ease of panelized lighting, a comprehensive whole home audio and video system, and a lightning-fast 1 GB wired/wireless network, ensuring seamless connectivity and comfort throughout every corner of this meticulously designed home. The emphasis on security and tranquility is evident with the property's advanced 12-camera surveillance system, complete with a sophisticated tracking feature and remote alarm control, offering peace of mind and seamless monitoring from any location. Effortlessly manage the HVAC system, exterior locks, garage door, and driveway gate, ensuring a sense of safety and control tailored to single-story luxury living. Entertainment and leisure find their haven in the outdoor space, featuring a putting green for golf enthusiasts seeking relaxation and recreation within the comforts of home. A full-service outdoor kitchen and inground pool make entertaining guests a breeze! Embrace the outdoor ambiance enhanced by retractable solar screens, blurring the lines between indoor and outdoor living, offering an unrivaled experience on a single level. This residence is an embodiment of modern aesthetics, harmonizing sophisticated technology with sleek design elements throughout every inch of this architectural gem. 17 Australis presents an exceptional opportunity for a buyer seeking a modern retreat that surpasses expectations in elegance and technological innovation. Every aspect of this residence embodies the pinnacle of luxury living.
$460,000
1209 MOISANT Street Kenner, LA 70062
- Type:
- Single Family-Detached
- Sq.Ft.:
- 2,184
- Status:
- Active
- Beds:
- 4
- Lot size:
- 0.13 Acres
- Year built:
- 2024
- Baths:
- 3.00
- MLS#:
- 2446337
- Subdivision:
- Moisant Place
ADDITIONAL INFORMATION
Absolutely stunning new construction recently completed and ready for first owner! Gorgeous, raised home featuring a spacious & open floor plan with high ceilings & crown molding throughout, modern fixtures, tons of natural light, custom shelving & wine cooler/bar area, beautiful kitchen with pantry and huge island overlooking the dining/living areas, large bedrooms with a massive primary bedroom including a spa-like ensuite bathroom and deep walk-in closet, and much more! Large, low maintenance lot with a covered patio featuring an exterior wet-bar overlooking the rear yard with cozy custom paver fire pit area great for entertaining. Great location with quick access it countless surrounding amenities including parks, shopping, & restaurants as well as the New Orleans Airport.
$359,000
62 SCHILL Avenue Kenner, LA 70065
- Type:
- Single Family-Detached
- Sq.Ft.:
- 2,800
- Status:
- Active
- Beds:
- 5
- Lot size:
- 0.14 Acres
- Year built:
- 1973
- Baths:
- 3.00
- MLS#:
- 2446335
- Subdivision:
- Driftwood Park
ADDITIONAL INFORMATION
Absolutely charming property with so much to offer! Incredibly unique home features a spacious floorplan with large rooms, ample storage space, tons of natural light, a massive den with brick fireplace & mantel, carpeted bedrooms all upstairs, huge primary bedroom with ensuite bathroom, deep closet, as well as direct French door access to the upper balcony and much more. Large, low maintenance lot with plenty of curb appeal, cozy patio & rear yard, private side entryway & porch, and plenty of parking space including a big garage/workshop. Great neighborhood with quick access to countless surrounding amenities including schools, shopping, restaurants, and recreation.
- Type:
- Single Family-Detached
- Sq.Ft.:
- 2,500
- Status:
- Active
- Beds:
- 3
- Lot size:
- 0.14 Acres
- Year built:
- 1955
- Baths:
- 2.00
- MLS#:
- 2446907
- Subdivision:
- Chateau Estates
ADDITIONAL INFORMATION
DREAM STARTER!!!! THE AMBIENCE OF OLD AND NEW! LARGE LIVING IS SET APART FOR FORMAL ENTERTAINING. THE KITCHEN MAKES EVERY SQUARE COUNT. COSY AND EFFICIENT. DETACHED GARAGE

Information contained on this site is believed to be reliable; yet, users of this web site are responsible for checking the accuracy, completeness, currency, or suitability of all information. Neither the New Orleans Metropolitan Association of REALTORS®, Inc. nor the Gulf South Real Estate Information Network, Inc. makes any representation, guarantees, or warranties as to the accuracy, completeness, currency, or suitability of the information provided. They specifically disclaim any and all liability for all claims or damages that may result from providing information to be used on the web site, or the information which it contains, including any web sites maintained by third parties, which may be linked to this web site. The information being provided is for the consumer’s personal, non-commercial use, and may not be used for any purpose other than to identify prospective properties which consumers may be interested in purchasing. The user of this site is granted permission to copy a reasonable and limited number of copies to be used in satisfying the purposes identified in the preceding sentence. By using this site, you signify your agreement with and acceptance of these terms and conditions. If you do not accept this policy, you may not use this site in any way. Your continued use of this site, and/or its affiliates’ sites, following the posting of changes to these terms will mean you accept those changes, regardless of whether you are provided with additional notice of such changes. Copyright 2024 New Orleans Metropolitan Association of REALTORS®, Inc. All rights reserved. The sharing of MLS database, or any portion thereof, with any unauthorized third party is strictly prohibited.
 |
| IDX information is provided exclusively for consumers' personal, non-commercial use and may not be used for any purpose other than to identify prospective properties consumers may be interested in purchasing. The GBRAR BX program only contains a portion of all active MLS Properties. Copyright 2024 Greater Baton Rouge Association of Realtors. All rights reserved. |
Kenner Real Estate
The median home value in Kenner, LA is $250,000. This is higher than the county median home value of $179,700. The national median home value is $219,700. The average price of homes sold in Kenner, LA is $250,000. Approximately 51.88% of Kenner homes are owned, compared to 35.98% rented, while 12.14% are vacant. Kenner real estate listings include condos, townhomes, and single family homes for sale. Commercial properties are also available. If you see a property you’re interested in, contact a Kenner real estate agent to arrange a tour today!
Kenner, Louisiana has a population of 67,253. Kenner is more family-centric than the surrounding county with 29.19% of the households containing married families with children. The county average for households married with children is 26.35%.
The median household income in Kenner, Louisiana is $53,336. The median household income for the surrounding county is $50,868 compared to the national median of $57,652. The median age of people living in Kenner is 37.7 years.
Kenner Weather
The average high temperature in July is 91.2 degrees, with an average low temperature in January of 44.7 degrees. The average rainfall is approximately 63.1 inches per year, with 0 inches of snow per year.
