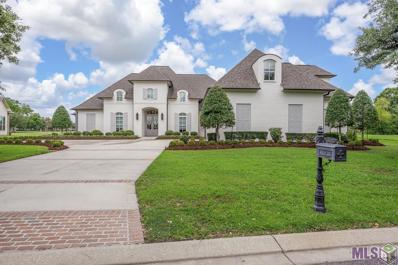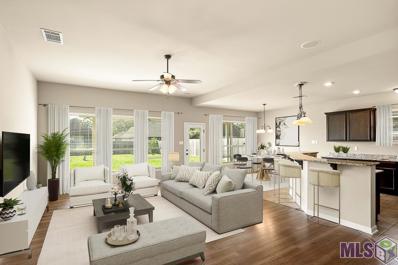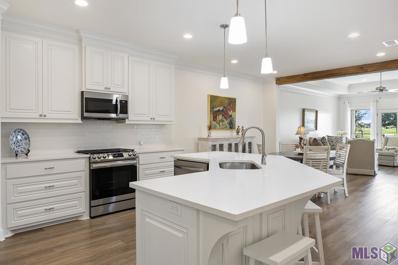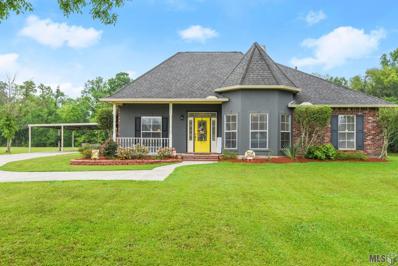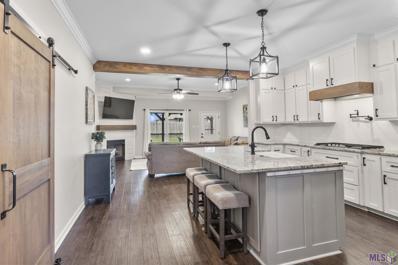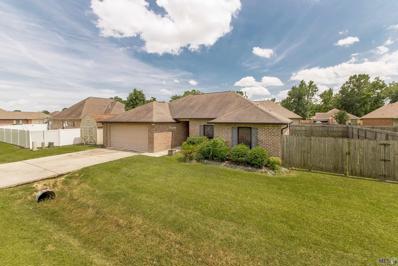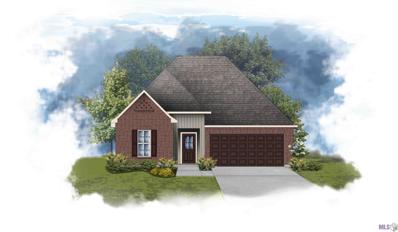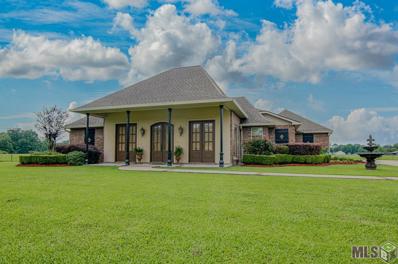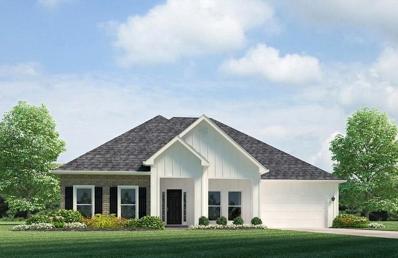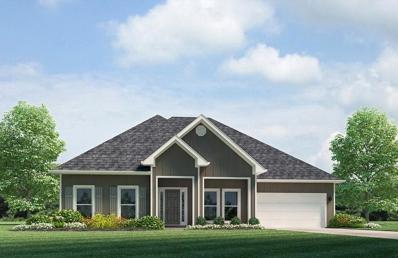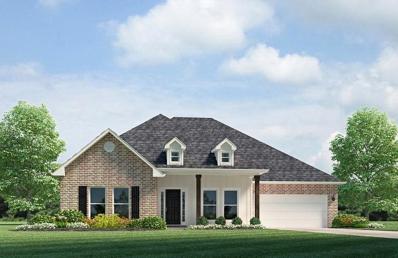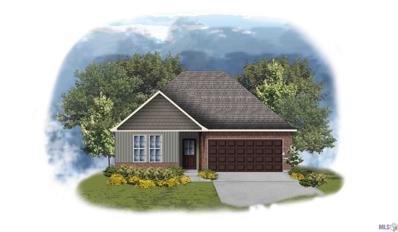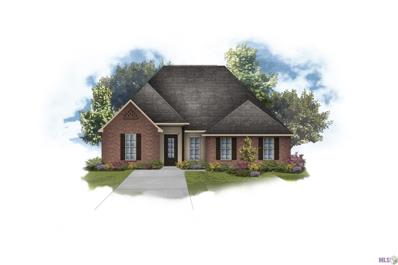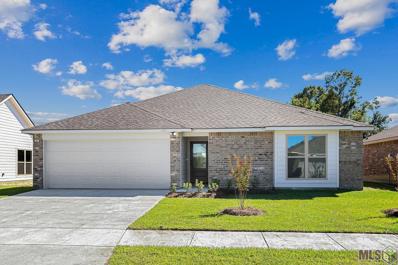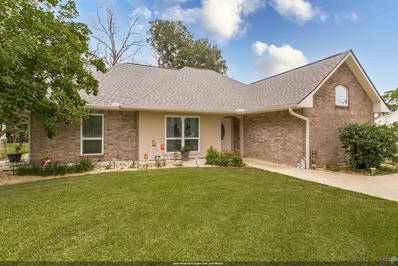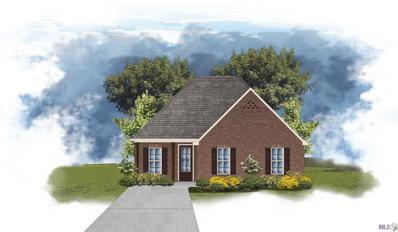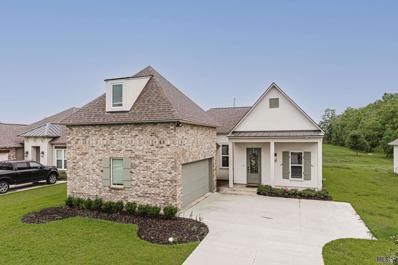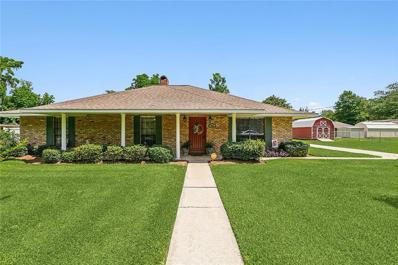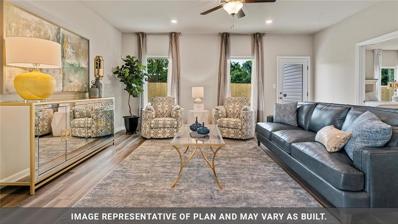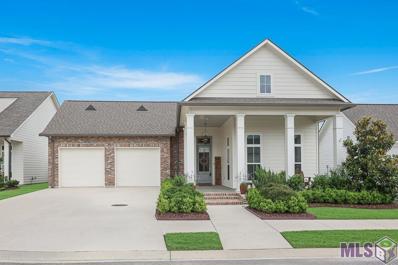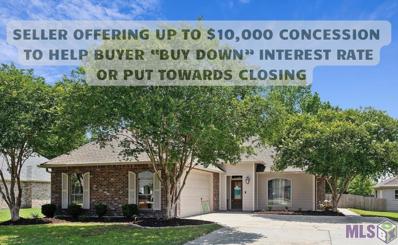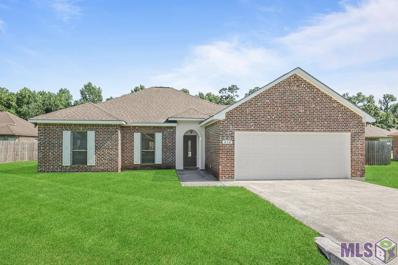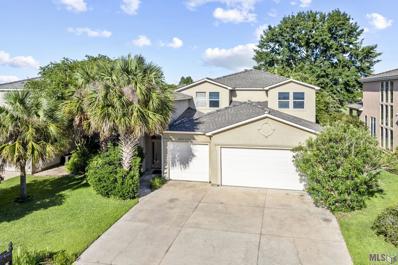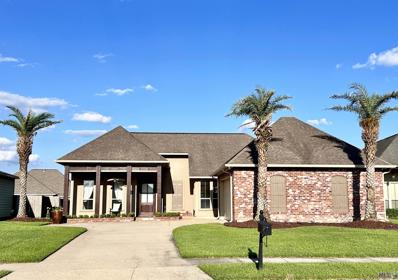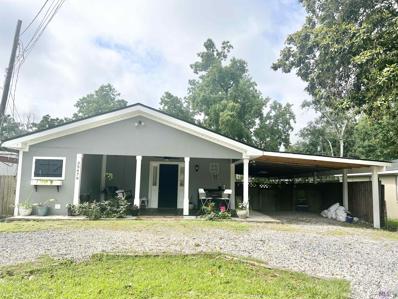Gonzales LA Homes for Sale
- Type:
- Single Family-Detached
- Sq.Ft.:
- 4,213
- Status:
- NEW LISTING
- Beds:
- 4
- Lot size:
- 0.39 Acres
- Year built:
- 2018
- Baths:
- 4.00
- MLS#:
- 2024010126
- Subdivision:
- Pelican Point
ADDITIONAL INFORMATION
What an exquisite display... Situated in the esteemed Pelican Point Golf Community, this magnificent residence is a testament to luxury. This custom-built 4-bedroom, 3.5-bathroom home boasts an expansive bonus room, a sunroom, an outdoor kitchen, and a golf cart storage/workshop. As you step into the grand foyer, the meticulous attention to detail becomes apparent. The gourmet kitchen is a culinary masterpiece, featuring exquisite custom cabinets adorned with leathered granite countertops, a spacious island, a 6-burner gas stove, a double wall oven, an icemaker, and a walk-in pantry. The inviting living room showcases elegant built-ins and a breathtaking brick archway that leads to the kitchen, while a wall of windows offers panoramic views of the cozy sunroom and the picturesque golf course. The master suite is a sanctuary in itself, complete with an ensuite bathroom that exudes tranquility, boasting double vanities, a freestanding soaking tub, an oversized custom shower with multiple shower heads, and a spacious walk-in closet. The additional bedrooms are generously sized and feature walk-in closets. The bonus room, located above the garage, offers endless possibilities as a fifth bedroom, a workout room, an office, a movie room, or even a man cave. The golf cart storage room, equipped with built-ins, is ideal for a workshop. The sunroom provides the perfect setting to unwind and revel in the breathtaking view of the 14th green. The outdoor kitchen is a culinary enthusiast's dream, equipped with two gas grills, a four-burner stove top, a refrigerator, a sink, an icemaker, and a half bath. The remote control shades allow for privacy and seclusion while enjoying the outdoor kitchen and its proximity to the golf course. A whole house generator is also included, ensuring uninterrupted comfort and convenience. This remarkable residence truly embodies the epitome of luxury living.
- Type:
- Single Family-Detached
- Sq.Ft.:
- 1,685
- Status:
- NEW LISTING
- Beds:
- 3
- Lot size:
- 0.24 Acres
- Year built:
- 2012
- Baths:
- 2.00
- MLS#:
- 2024010039
- Subdivision:
- Lake Summerset
ADDITIONAL INFORMATION
Welcome Home!! This beautiful 3 bedroom 2 bath home on a large lot, is ready for you! Drive up to your double garage, make sure to notice the new roof! Step inside to the wide foyer that overlooks the spacious living room with new floors! The open floorplan has tons of natural light. The large kitchen has granite counters, gas stove and plenty of storage and counterspace. Off of the kitchen is a walk in pantry and large laundry room. Down the hallway is the primary suite that overlooks the backyard. The primary bath has a soaking tub and separate shower with walk in closet. The backyard is fully fenced and has a nice covered patio. The home has been well maintained, is in flood zone X and has never flooded. Call today to see this beautiful home!
$384,900
5297 Courtyard Dr Gonzales, LA 70737
- Type:
- Single Family-Detached
- Sq.Ft.:
- 1,773
- Status:
- NEW LISTING
- Beds:
- 3
- Lot size:
- 0.11 Acres
- Year built:
- 2021
- Baths:
- 2.00
- MLS#:
- 2024010028
- Subdivision:
- Pelican Point
ADDITIONAL INFORMATION
Come live the resort life in The Greens at Pelican Point... Better than new! This 3 Bedroom 2 Bath Very well maintained home is only 2 years old and is sure to please!!! Inside you will enjoy the abundance of upgraded amenities. The gourmet kitchen includes lots of custom cabinets with granite countertops, an upgraded 5 burner gas stove/oven that includes an air fryer feature, a large island with a farm sink, and a corner walk in pantry. It opens to the diningroom which continues to the livingroom which makes this plan perfect for entertaining. Bedroom 2 has flexibility to be utilized as a bedroom, a study, or even a formal diningroom. Bedroom 3 is perfect for guest and offers a large walk in closet. The Primary suite is located in the rear of the home and offers lots of natural lighting. The primary bath is complete with a beautiful custom built oversized walk in shower, water closet, and a large walk in closet that all have wider door openings making it wheel chair accessible. Relax on the rear patio that overlooks the water and the golf course (3rd fairway) A bulkhead was is also included along the lake.
$425,000
42450 Ron St Gonzales, LA 70737
- Type:
- Single Family-Detached
- Sq.Ft.:
- 2,186
- Status:
- NEW LISTING
- Beds:
- 4
- Lot size:
- 1.21 Acres
- Year built:
- 2001
- Baths:
- 2.00
- MLS#:
- 2024009908
- Subdivision:
- Brittany Place
ADDITIONAL INFORMATION
Looking for your dream home in Gonzales? Look no further! This stunning 4 bedroom, 2 bath house is situated on a spacious 1.2-acre lot, offering plenty of room to roam and relax. And guess what? It comes with a sparkling pool to beat the summer heat! As you step inside, you'll be greeted by the bright and airy open-plan living area, perfect for entertaining friends and family. The living room features high ceilings, gas fireplace, surround sound system and a wall of windows giving you the best view of your backyard oasis. But the heart of most homes is undoubtedly the kitchen. This kitchen includes a large breakfast area and a formal dining room that could easily be converted into a fabulous butlerâs pantry. This eat-in kitchen includes granite countertops, a large island and plenty of cabinetry. The utility room is conveniently located near the garage and has everything you need, including a sink, hanging rod, counterspace for folding and ample storage cabinets. The master bedroom is complete with 6â insulated walls to enhance noise reduction. You will love the speakers through the house that will allow you to play music in several areas of the home including the pool! Whoâs ready for the pool parties? This screened-in patio opens up to the 16x32 pool area which also includes its very own outhouse with lighting and plumbing. It has a two car garage and additional bay for storage. The 28x32 carport provides additional covered parking or makes for a great patio while entertaining and spending time outside. Home is already equipped with a transfer switch for a generator. Say goodbye to HOA fees, as this property has no homeowner's association! Enjoy the freedom to personalize your space without any restrictions. Don't miss out on this incredible opportunity to own your dream home conveniently located to Hwy 30 and Airline Hwy.
- Type:
- Single Family-Detached
- Sq.Ft.:
- 2,055
- Status:
- NEW LISTING
- Beds:
- 3
- Lot size:
- 0.34 Acres
- Year built:
- 2007
- Baths:
- 2.00
- MLS#:
- 2024009885
- Subdivision:
- Pelican Crossing
ADDITIONAL INFORMATION
PRACTICALLY EVERYTHING IS NEW!!! Step into this home featuring over 2000 living with 3 bedrooms, 2 baths, huge covered rear patio and a very large fenced back yard. Roof was changed in 2019, A/C and heater was changed in 2020, total remodel (over $100,000 complete renovation) including moving walls, new kitchen cabinets, granite & appliances, moved laundry room, new flooring throughout, repainted entire inside of home, total main bath upgraded from tub to shower, new windows, etc., all was done in late 2021. This home is in move in condition!! WHAT A GREAT HOUSE TO CALL HOME!
- Type:
- Single Family-Detached
- Sq.Ft.:
- 1,511
- Status:
- NEW LISTING
- Beds:
- 3
- Lot size:
- 0.09 Acres
- Year built:
- 2010
- Baths:
- 2.00
- MLS#:
- 2024009860
- Subdivision:
- Hidden Haven
ADDITIONAL INFORMATION
Welcome to this beautiful 3 bedroom, 2 bath traditional style home located in the highly sought after Subdivision of Hidden Haven, part of the prestigious Ascension Parish School System. This home features an open floor plan with a cozy fireplace in the living room, perfect for family gatherings and relaxing evenings. Enjoy the openness of freshly painted walls and brand new carpet. The seller also had a water filtration system installed on the house that softens and cleans the water! The kitchen is a chef's delight, equipped with a kitchen island that includes a double sink, ceramic tile countertops, ample cabinet space, and stainless steel appliances. Adjacent to the kitchen is a charming breakfast/dining nook, ideal for intimate family meals. The spacious master bedroom boasts elegant tray ceilings and an en suite bathroom with a double vanity, providing a luxurious retreat. Outside, the covered patio offers a great space to relax, even on rainy days. The expansive front and backyard are perfect for entertaining guests or providing a play area for children and pets. This home in Hidden Haven Subdivision combines comfort, style, and functionality, making it the perfect place to create lasting memories. Schedule your viewing today and experience all this home has to offer! Indoor and outdoor unit was replaced in April 2024. Storage shed is reserved by the seller!
- Type:
- Single Family-Detached
- Sq.Ft.:
- 1,825
- Status:
- NEW LISTING
- Beds:
- 3
- Lot size:
- 0.18 Acres
- Year built:
- 2024
- Baths:
- 2.00
- MLS#:
- 2024009853
- Subdivision:
- Windermere Crossing
ADDITIONAL INFORMATION
The TOWNSEND IV G in Windermere Crossing community offers a 3 bedroom, 2 full bathroom, open and split design. The community is situated in the heart of Gonzales, tucked away and surrounded by woods. It offers peaceful living with shopping and dining just minutes away. Community features include sidewalks and a pond. Upgrades for this home include luxury vinyl plank flooring in the master bedroom and master closet, quartz countertops throughout, and more! Features: double vanity, garden tub, separate shower, linen closet, and a large walk-in closet in the master suite, master closet goes through to the laundry room for added convenience, mud room with boot bench, a kitchen island overlooking the living room, spacious walk-in pantry, covered rear porch, recessed can lighting, undermount sinks, cabinet hardware throughout, ceiling fans in the living room and master bedroom are standard, framed mirrors in all bathrooms, smart connect wi-fi thermostat, smoke and carbon monoxide detectors, post tension slab, automatic garage door with 2 remotes, landscaping, architectural 30-year shingles, flood lights, and more! Energy Efficient Features: a tankless gas water heater, a kitchen appliance package, low E tilt-in windows, and more!
$450,000
13330 Roddy Rd Gonzales, LA 70737
Open House:
Sunday, 6/2 2:00-5:00PM
- Type:
- Single Family-Detached
- Sq.Ft.:
- 2,089
- Status:
- NEW LISTING
- Beds:
- 3
- Lot size:
- 0.91 Acres
- Year built:
- 2010
- Baths:
- 3.00
- MLS#:
- 2024009854
- Subdivision:
- Rural Tract (No Subd)
ADDITIONAL INFORMATION
This is the one you have been waiting to hit the market. Beautiful 3 bedroom 2 1/2 bath custom home on nearly an acre of ground. Entering the home through the California Garage you will fall in love with the covered patio area. Step inside and take in the breathtaking open concept. The kitchen is open to the family room and has some special features. Custom Cypress Cabinets, separate wall oven and a five burner gas cooktop with Broan commercial grade hood is front and center. The formal dining room is perfect for the family gatherings. The large family room has a wood burning fireplace with a gas starter. The guest bedrooms feature a Jack and Jill bath with large countertops. The primary bedroom is large and spacious. The ensuite bath has a 6 foot soaking tub, separate shower, water closet and double vanities. The large walk-in closet will top off this owner's suite. This is a meticulously maintained home with tons of amenities. When you drive up you will notice there is also plenty of room for that workshop to house all your toys or RV if that's a need. The home is also wired for a whole home generator and has a gas tankless water heater. Come have a look and prepare to be impressed.
- Type:
- Single Family-Detached
- Sq.Ft.:
- 3,082
- Status:
- NEW LISTING
- Beds:
- 5
- Year built:
- 2024
- Baths:
- 3.00
- MLS#:
- 2448838
ADDITIONAL INFORMATION
Nestled on an estate sized lot in Cornerview Farms, The McKenzie Plan offers 5 Beds, 3 Full Baths, and a spacious 3,021 sq ft of living. From the quartz countertops, to the tray ceilings, to the walk-in pantry, this home has all of the quality you’d expect. Enjoy entertaining on your spacious back porch or peace and quiet in your private study. For a private tour or questions about homebuyer incentives, call (225) 452-5801.
- Type:
- Single Family-Detached
- Sq.Ft.:
- 3,021
- Status:
- NEW LISTING
- Beds:
- 5
- Year built:
- 2024
- Baths:
- 3.00
- MLS#:
- 2449252
ADDITIONAL INFORMATION
Nestled on an estate sized lot in Cornerview Farms, The McKenzie Plan offers 5 Beds, 3 Full Baths, and a spacious 3,021 sq ft of living. From the quartz countertops, to the tray ceilings, to the walk-in pantry, this home has all of the quality you’d expect. Enjoy entertaining on your spacious back porch or peace and quiet in your private study. For a private tour or questions about homebuyer incentives, call (225) 452-5801.
- Type:
- Single Family-Detached
- Sq.Ft.:
- 3,021
- Status:
- NEW LISTING
- Beds:
- 5
- Year built:
- 2024
- Baths:
- 3.00
- MLS#:
- 2449235
ADDITIONAL INFORMATION
Nestled on an estate sized lot in Cornerview Farms, The McKenzie Plan offers 5 Beds, 3 Full Baths, and a spacious 3,021 sq ft of living. From the quartz countertops, to the tray ceilings, to the walk-in pantry, this home has all of the quality you’d expect. Enjoy entertaining on your spacious back porch or peace and quiet in your private study. For a private tour or questions about homebuyer incentives, call (225) 452-5801.
- Type:
- Single Family-Detached
- Sq.Ft.:
- 1,833
- Status:
- NEW LISTING
- Beds:
- 4
- Lot size:
- 0.15 Acres
- Year built:
- 2024
- Baths:
- 3.00
- MLS#:
- 2024009768
- Subdivision:
- Windermere Crossing
ADDITIONAL INFORMATION
The YARDLEY III G in Windermere Crossing community offers a 4 bedroom, 2 full and 1 half bathroom, open design. The community is situated in the heart of Gonzales, tucked away and surrounded by woods. It offers peaceful living with shopping and dining just minutes away. Community features include sidewalks and a pond. Upgrades for this home include luxury vinyl plank flooring in the master bedroom, a gas appliance package, and more! Features: double vanity, garden tub, separate shower, and walk-in closet in the master suite, double vanity in the second bathroom, a kitchen island overlooking the dining area, covered rear porch, recessed can lighting, undermount sinks, cabinet hardware throughout, ceiling fans in the living room and master bedroom are standard, framed mirrors in all bathrooms, smart connect wi-fi thermostat, smoke and carbon monoxide detectors, post tension slab, automatic garage door with 2 remotes, landscaping, architectural 30-year shingles, flood lights, and more! Energy Efficient Features: a tankless gas water heater, a kitchen appliance package, low E tilt-in windows, and more!
- Type:
- Single Family-Detached
- Sq.Ft.:
- 2,476
- Status:
- NEW LISTING
- Beds:
- 5
- Lot size:
- 0.23 Acres
- Year built:
- 2024
- Baths:
- 3.00
- MLS#:
- 2024009742
- Subdivision:
- Pelican Crossing
ADDITIONAL INFORMATION
The HARMAND III A in Pelican Crossing community offers a 5 bedroom, 3 full bathroom, open and split design with a formal dining room. Upgrades for this home include luxury wood-look ceramic tile flooring, quartz countertops throughout, undermount cabinet lighting, and more! Features: separate vanities, garden tub, separate shower, linen closet, and walk-in closet in the master suite, tray ceiling in the master bedroom, double vanity in the second bathroom, a kitchen island overlooking the living room, spacious walk-in pantry, mud room with boot bench and drop zone, covered rear patio, side-entry garage, recessed can lighting, undermount sinks, cabinet hardware throughout, framed mirrors in all bathrooms, smoke and carbon monoxide detectors, post tension slab, automatic garage door with two remotes, landscaping, architectural 30-year shingles, flood lights, and more! Energy Efficient Features: a kitchen appliance package with gas range, a tankless gas water heater, low E tilt-in windows, and more!
- Type:
- Single Family-Detached
- Sq.Ft.:
- 1,525
- Status:
- NEW LISTING
- Beds:
- 3
- Lot size:
- 0.2 Acres
- Year built:
- 2024
- Baths:
- 2.00
- MLS#:
- 2024009741
- Subdivision:
- Darla's Creek
ADDITIONAL INFORMATION
"UNDER CONSTRUCTION"***RECEIVE UP TO $7,000 IN SELLER & BUILDER UPGRADES & INCENTIVES**** Submit an accepted contract on this property only on or before 08/31/24 & receive up to $7,000 in Seller & Builderâs upgrades & incentives. Buyer must use Seller approved Lender & Title companies***Pictures are of a model Holly Floorplan ,Not Existing Home***This home is a 3 bedroom & 2 bath home. It features slab granite counter tops and stainless steel appliances with Custom cabinets . Excellent location off Hwy. 30 in Gonzales near I -10 exit. No flood insurance is required. Call for details. Model home open every Sunday from 1-4 or call for an appointment. Visit our website @ www.Darlascreek.com.
Open House:
Sunday, 6/2 2:00-4:00PM
- Type:
- Single Family-Detached
- Sq.Ft.:
- 1,662
- Status:
- NEW LISTING
- Beds:
- 3
- Lot size:
- 0.53 Acres
- Year built:
- 1996
- Baths:
- 2.00
- MLS#:
- 2024009746
- Subdivision:
- Rural Tract (No Subd)
ADDITIONAL INFORMATION
Country living at its finest! A rare chance to own .66 acres of non-restricted property in Ascension Parish. This beautiful piece of land is landscaped with mature crepe myrtles in the front yard and beautiful fruit trees in the back yard. This home has an open floor plan with widened doorways that are conveniently handicap accessible. The breakfast area and keeping room have beautiful pecky cypress wainscoting that makes this house truly unique. The master bedroom is large with a tray ceiling and access to a completely remodeled master bathroom with a beautiful vaulted ceiling and a huge, tiled walk-in shower. All floors throughout have been replaced and there is no carpet! The house is also equipped with new windows (2019) and new screens all around. The roof was also replaced in 2019 with added gutters. There is a whole-house generator that is equipped to handle more than just the home in case of an emergency. The garage is over-sized for two car parking with tons of storage.The exterior has beautiful landscape in the front and back with raised garden beds for all your fresh herbs and vegetables. The back porch has a peaceful and serene view that is highly sought out and almost unmatched in Ascension Parish. There is plenty of parking outside and an extra 15x18 cypress storage shed for all your yardworking equipment. And if this is not enough, this home also has an extraordinary mancave off the back yard with electricity and a new window unit that cools and heats accordingly. You've really got to see this one to believe it! Make your appointment today.
- Type:
- Single Family-Detached
- Sq.Ft.:
- 2,011
- Status:
- NEW LISTING
- Beds:
- 4
- Lot size:
- 0.15 Acres
- Year built:
- 2024
- Baths:
- 3.00
- MLS#:
- 2024009669
- Subdivision:
- Windermere Crossing
ADDITIONAL INFORMATION
Awesome builder rate incentives and FREE refrigerator OR window blinds (restrictions apply)! The GIORGIO III A in Windermere Crossing community offers a 4 bedroom, 2 full and 1 half bathroom, open design. The community is situated in the heart of Gonzales, tucked away and surrounded by woods. It offers peaceful living with shopping and dining just minutes away. Community features include sidewalks and a pond. Upgrades for this home include luxury vinyl plank flooring in the master bedroom and master closet, a gas appliance package, and more! Features: separate vanities, garden tub, separate shower, and 2 walk-in closets in the master suite, tray ceiling in the master bedroom, a kitchen island overlooking the dining area, spacious walk-in pantry, mud room with boot bench and drop zone, covered front porch, covered rear porch, side-entry garage, recessed can lighting, undermount sinks, cabinet hardware throughout, ceiling fans in the living room and master bedroom are standard, framed mirrors in all bathrooms, smart connect wi-fi thermostat, smoke and carbon monoxide detectors, post tension slab, automatic garage door with 2 remotes, landscaping, architectural 30-year shingles, flood lights, and more! Energy Efficient Features: a tankless gas water heater, a kitchen appliance package, low E tilt-in windows, and more!
Open House:
Sunday, 6/2 2:00-4:00PM
- Type:
- Single Family-Detached
- Sq.Ft.:
- 2,243
- Status:
- Active
- Beds:
- 3
- Lot size:
- 0.21 Acres
- Year built:
- 2021
- Baths:
- 3.00
- MLS#:
- 2024009667
- Subdivision:
- Parks At Water Oak
ADDITIONAL INFORMATION
Discover this beautifully maintained two-story home by Alvarez Construction, offering 3 bedrooms, 3 baths, and a 15 x 15 versatile bonus room. The open and spacious living areas boast 12' high ceilings in the living and dining rooms, creating an inviting atmosphere. The well-equipped kitchen includes a chef's island, smart appliances, a gas cooktop, a separate wall oven, and a walk-in pantry, along with a cozy breakfast area. The primary suite is bathed in natural sunlight and features a luxurious master bath with a walk-in shower, garden tub, and an oversized walk-in closet. Outdoor living is equally delightful with a welcoming front porch and a courtyard-style back porch. Upgrades throughout the home include kitchen cabinets extending to the ceiling, wood-framed bathroom mirrors, a 12x12 patio extension. Call 225-726-1783 to schedule your private tour today!
$329,000
716 E NEAL Street Gonzales, LA 70737
- Type:
- Single Family-Detached
- Sq.Ft.:
- 1,900
- Status:
- Active
- Beds:
- 3
- Lot size:
- 0.41 Acres
- Year built:
- 1978
- Baths:
- 2.00
- MLS#:
- 2449695
ADDITIONAL INFORMATION
Get ready to fall in love with this inviting home on a large double lot! As soon as you step inside, you'll be greeted by beautiful hardwood floors that give the whole place a cozy and timeless feel – plus, no need to worry about carpet! The living area is great for entertaining, with plenty of room for gatherings and a cozy fireplace to add extra warmth and charm. Step out into your own backyard oasis, where there's even more space to relax and have fun with friends and family. You'll love the covered parking, and LOADS of parking for guests or additional vehicles. Tons of storage space inside and out, including a big shed in the yard, you'll never run out of room. AND A WHOLE HOUSE GENERATOR! Don't miss this one!
- Type:
- Single Family-Detached
- Sq.Ft.:
- 2,922
- Status:
- Active
- Beds:
- 4
- Year built:
- 2024
- Baths:
- 3.00
- MLS#:
- 2449271
ADDITIONAL INFORMATION
Uncover the generous space available in our Kingston floorplan at Corverview Farms, one of our communities in Gonzales, Louisiana. This home is positioned on a large homesite with a beautifully landscaped, fully sodded yard. Offering a range of sq. ft., this floorplan boasts 4 bedrooms and 2.5 baths, providing the ideal amount of space. Utilize the attached 2-car garage for parking or storage. Upon entering the foyer, you will find convenient access to the study on your left and the formal dining area on your right. As you proceed through the entryway, you will step into the expansive open-concept living space. The great room seamlessly integrates with the kitchen and breakfast nook. Every D.R. Horton home is furnished with smart home technology, ensuring constant connectivity regardless of your location. Please call (225) 452-5801 to schedule your tour today!
$589,900
734 Green Oak Dr Gonzales, LA 70737
- Type:
- Single Family-Detached
- Sq.Ft.:
- 2,479
- Status:
- Active
- Beds:
- 4
- Lot size:
- 0.16 Acres
- Year built:
- 2018
- Baths:
- 3.00
- MLS#:
- 2024009312
- Subdivision:
- Village At Conway, The
ADDITIONAL INFORMATION
Welcome to your dream home, where elegance meets comfort. The heart of this stunning residence boasts tall ceilings adorned with white washed cypress beams, brick fireplace and mantle, walls of windows with views of outdoor kitchen and lake. The gourmet kitchen has a large window above the sink that floods the kitchen with natural light, large island, 3cm granite, corner pantry with antique door, and butler pantry area with wine cooler. The luxurious main bedroom suite is highlighted by a paneled wall, wood flooring, tall ceilings, natural finished barn door, freestanding tub, site built shower with glass enclosure including soothing rain-head shower head. Relax and entertain in the inviting outdoor patio equipped with a full outdoor kitchen, perfect for alfresco dining and summer gatherings. This home is a true masterpiece, combining upscale amenities with timeless design. Conway is a âwalkableâ premier Traditional Neighborhood Development by Southern Lifestyle featuring lakes, park, clubhouse, pool, fitness center, amphitheater, restaurants and boutiques, Conway residents will truly experience ... Living Made Easy
$335,000
12006 Kern Pl Gonzales, LA 70737
- Type:
- Single Family-Detached
- Sq.Ft.:
- 1,929
- Status:
- Active
- Beds:
- 3
- Lot size:
- 0.41 Acres
- Year built:
- 2006
- Baths:
- 2.00
- MLS#:
- 2024009307
- Subdivision:
- Louisiana Heritage
ADDITIONAL INFORMATION
Welcome home! This immaculate 3 bedroom, 2 bathroom home with an office is located in the quiet one-street neighborhood of Louisiana Heritage. This lovely residence features a spacious living and dining area with beautiful wood floors, Cypress beam accents and exposed brick. The well-appointed kitchen features granite countertops and is designed to be the heart of the home, making hosting a breeze. Unwind in the peace and privacy of the primary bedroom, complete with an ensuite bathroom and two walk-in closets. With an abundance of storage throughout, staying organized has never been easier! Plus- a separate office with built-ins for those working from home or needing a space for homework. Outside, enjoy the covered patio overlooking the expansive backyard of this oversized corner lot. While you enjoy the peaceful surroundings, know that you're still conveniently located near shopping, restaurants, and Ascension Parish schools like Lake for primary & middle, offering the perfect blend of country living and modern convenience. Don't miss the opportunity to make this wonderful property your own!
- Type:
- Single Family-Detached
- Sq.Ft.:
- 1,543
- Status:
- Active
- Beds:
- 3
- Lot size:
- 0.18 Acres
- Year built:
- 2014
- Baths:
- 2.00
- MLS#:
- 2024009288
- Subdivision:
- Hidden Haven
ADDITIONAL INFORMATION
Location, Location, Location !!!!! This Beautiful Home is Located in the heart of Gonzales near shopping, schools and the interstate. This home has everything you could want for a great price. This home features a great open floor plan and is move-in ready. Entering the home you will love how open it is with a large living room that opens into the dining room and kitchen areas. The kitchen has a lot of cabinet space, and a large island. The master is very good size and can hold all your big furniture. The master bath has a vanity, separate shower and tub and a large walk in closet. Fully fenced in backyard and an enclosed two car garage. This home has never flooded and does not require flood insurance. Make your appointment today.
- Type:
- Single Family-Detached
- Sq.Ft.:
- 3,241
- Status:
- Active
- Beds:
- 5
- Lot size:
- 0.26 Acres
- Year built:
- 2006
- Baths:
- 3.00
- MLS#:
- 2024009216
- Subdivision:
- Pelican Point
ADDITIONAL INFORMATION
GOLF CLUB COMMUNITY!!! This stunning property boasts direct access to an 18-hole golf course, Multiple scenic lakes, tennis courts, jogging and walking trails. Step inside to an open floor plan with soaring high ceilings and elegant wrought iron railings on the staircase to upstairs. The spacious formal dining room is perfect for entertaining, while the kitchen features granite countertops, stainless steel appliances, and a bright breakfast area. The living room is a cozy retreat with a fireplace and custom built-ins on either side. The Primary bedroom is downstairs with keeping area and access to private patio area. The Primary bathroom has 4' shower, jetted tub, vanity with dual sinks, water closet and very spacious closet. Downstairs also has a guest bedroom, hall bathroom and very large laundry room with sink, upper and lower cabinets. Upstairs, you'll find a charming loft area with three additional bedrooms with walk-in closets, hall bath, and a rear porch perfect for relaxing and enjoying the view. With views of the golf course, you also have nice rear porch, beautiful oak and fruit trees. CLOSE TO: Shopping, Restaurants, Banks, Super Market, I-10 and more
- Type:
- Single Family-Detached
- Sq.Ft.:
- 1,846
- Status:
- Active
- Beds:
- 3
- Lot size:
- 0.26 Acres
- Year built:
- 2012
- Baths:
- 3.00
- MLS#:
- 2024009176
- Subdivision:
- Pelican Crossing
ADDITIONAL INFORMATION
Pelican Crossing ~ custom built home featuring a Caribbean flair. Flood Zone "X" - No Flood Insurance Required! Great floor plan built for entertaining, this home boasts an open kitchen, living and dining area. Kitchen includes a Slab Granite Island, lots of cabinet space, Granite Countertops, Stainless Appliances, gas cook-top, wall oven and pantry. Master Suite features a spacious Master Bath with a jetted tub, separate enclosed walk-in shower, double vanity, water closet, LARGE walk-in closet that has an adjoining door to the utility room (so well thought out). So many extras: 10'+ ceilings, crown moulding, computer nook, gas log fireplace, completely fenced backyard, large front and back porches, enclosed garage and so much more. Conveniently located about 1.5 miles to I-10. Last but not least - Community Pool to enjoy all Summer!!
$155,000
39479 La Hwy 621 Gonzales, LA 70737
- Type:
- Single Family-Detached
- Sq.Ft.:
- 1,014
- Status:
- Active
- Beds:
- 3
- Lot size:
- 0.14 Acres
- Year built:
- 1975
- Baths:
- 1.00
- MLS#:
- 2024009168
- Subdivision:
- Duplessis Place
ADDITIONAL INFORMATION
Step into this cozy 3-bed, 1-bath home in Gonzales, where convenience meets charm. You'll love the vintage chandelier and tray ceilings adding character to the living space. Whip up your favorite meals in the kitchen featuring a large island, gas stove, pantry, subway tile backsplash, and stainless steel countertops. Relax on the covered front porch or host gatherings in the covered parking area with a patio. Say goodbye to carpet and hello to the warmth of exposed wooden beams in the living room. You'll love the generous sized laundry room, custom tile work in the bathroom, and walk-in closets. Enjoy the spacious backyard with a handy shed for all your storage needs. With shopping, restaurants, and the interstate just minutes away, this home offers both comfort and convenience. Roof was replaced in 2022 and flood insurance is not required. Come make it yours!
 |
| IDX information is provided exclusively for consumers' personal, non-commercial use and may not be used for any purpose other than to identify prospective properties consumers may be interested in purchasing. The GBRAR BX program only contains a portion of all active MLS Properties. Copyright 2024 Greater Baton Rouge Association of Realtors. All rights reserved. |

Information contained on this site is believed to be reliable; yet, users of this web site are responsible for checking the accuracy, completeness, currency, or suitability of all information. Neither the New Orleans Metropolitan Association of REALTORS®, Inc. nor the Gulf South Real Estate Information Network, Inc. makes any representation, guarantees, or warranties as to the accuracy, completeness, currency, or suitability of the information provided. They specifically disclaim any and all liability for all claims or damages that may result from providing information to be used on the web site, or the information which it contains, including any web sites maintained by third parties, which may be linked to this web site. The information being provided is for the consumer’s personal, non-commercial use, and may not be used for any purpose other than to identify prospective properties which consumers may be interested in purchasing. The user of this site is granted permission to copy a reasonable and limited number of copies to be used in satisfying the purposes identified in the preceding sentence. By using this site, you signify your agreement with and acceptance of these terms and conditions. If you do not accept this policy, you may not use this site in any way. Your continued use of this site, and/or its affiliates’ sites, following the posting of changes to these terms will mean you accept those changes, regardless of whether you are provided with additional notice of such changes. Copyright 2024 New Orleans Metropolitan Association of REALTORS®, Inc. All rights reserved. The sharing of MLS database, or any portion thereof, with any unauthorized third party is strictly prohibited.
Gonzales Real Estate
The median home value in Gonzales, LA is $286,250. This is higher than the county median home value of $209,900. The national median home value is $219,700. The average price of homes sold in Gonzales, LA is $286,250. Approximately 55.98% of Gonzales homes are owned, compared to 33.48% rented, while 10.54% are vacant. Gonzales real estate listings include condos, townhomes, and single family homes for sale. Commercial properties are also available. If you see a property you’re interested in, contact a Gonzales real estate agent to arrange a tour today!
Gonzales, Louisiana has a population of 10,558. Gonzales is less family-centric than the surrounding county with 29.09% of the households containing married families with children. The county average for households married with children is 35.25%.
The median household income in Gonzales, Louisiana is $58,082. The median household income for the surrounding county is $74,748 compared to the national median of $57,652. The median age of people living in Gonzales is 36.1 years.
Gonzales Weather
The average high temperature in July is 90.6 degrees, with an average low temperature in January of 41.6 degrees. The average rainfall is approximately 61.8 inches per year, with 0 inches of snow per year.
