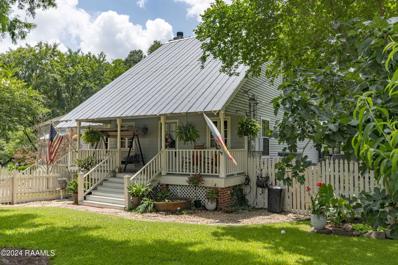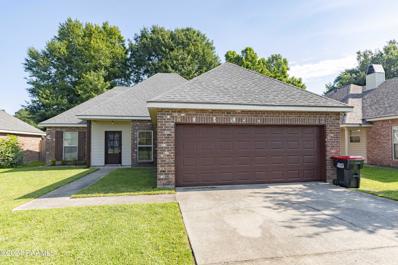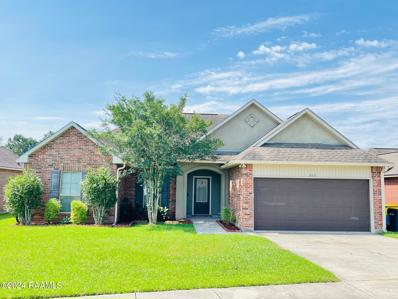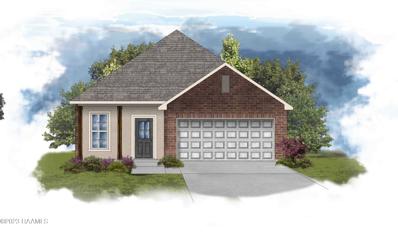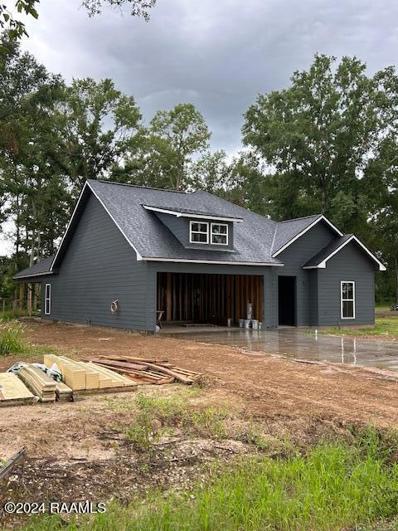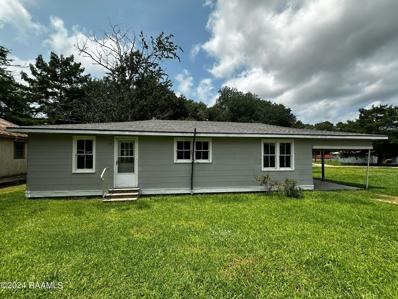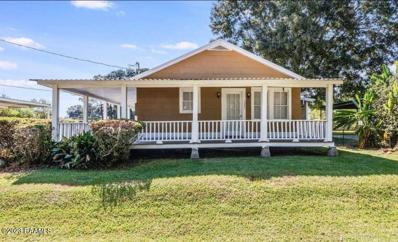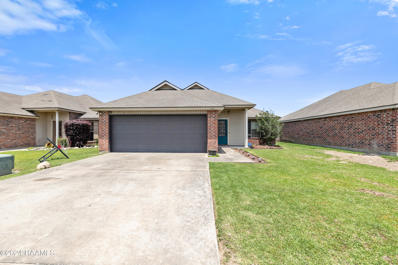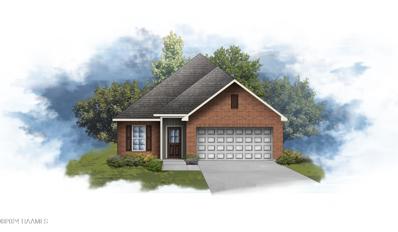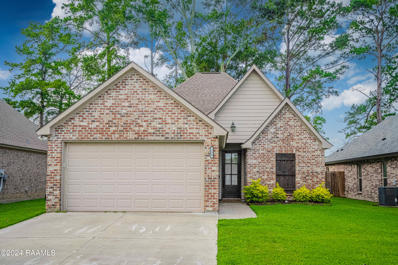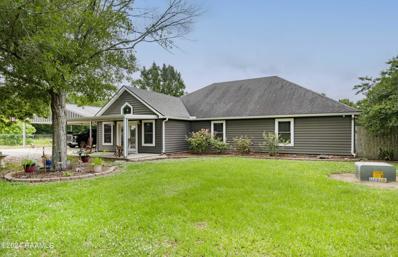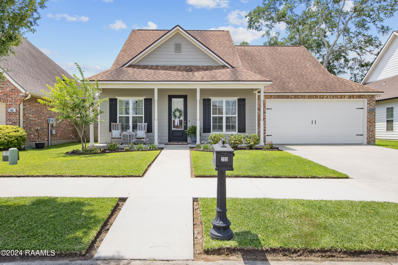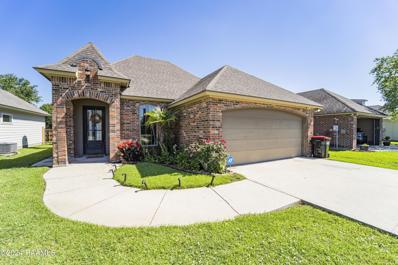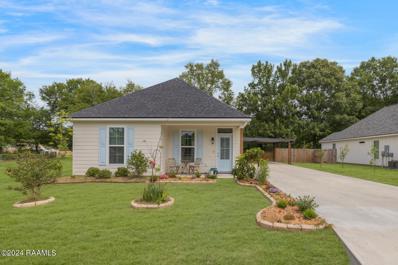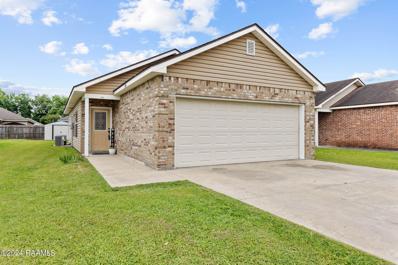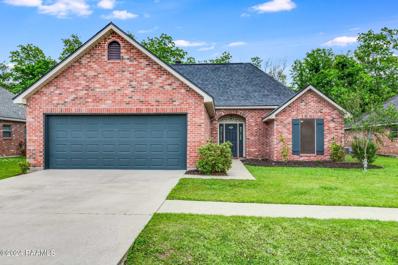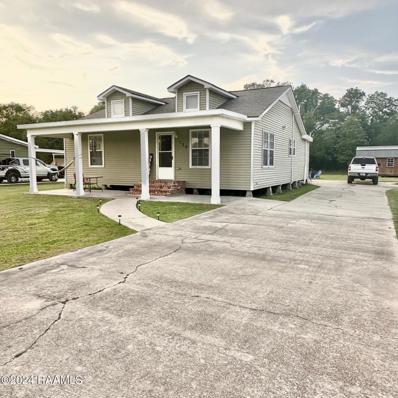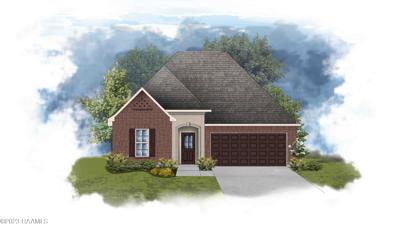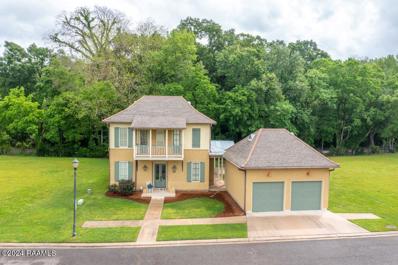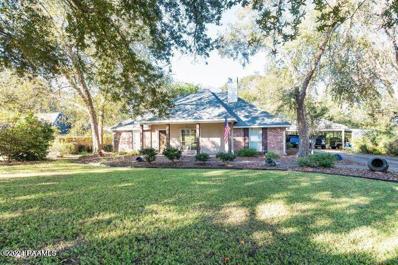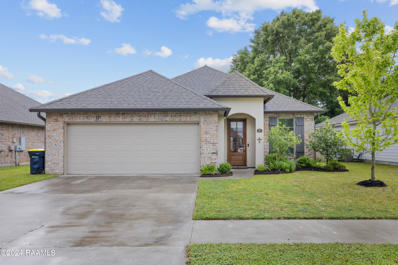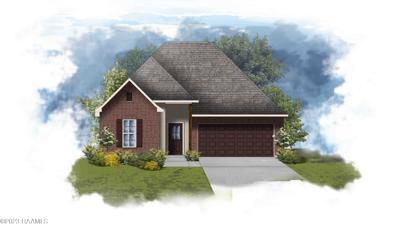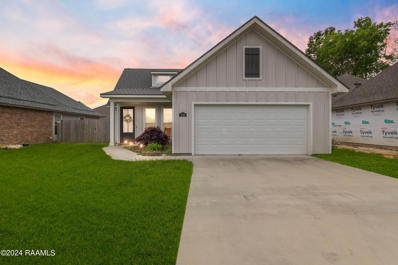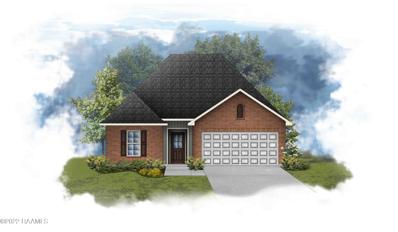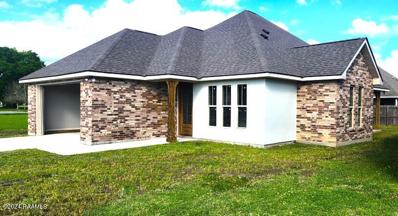Carencro LA Homes for Sale
- Type:
- Single Family-Detached
- Sq.Ft.:
- 1,806
- Status:
- NEW LISTING
- Beds:
- 3
- Lot size:
- 0.2 Acres
- Year built:
- 1974
- Baths:
- 2.00
- MLS#:
- 24004795
ADDITIONAL INFORMATION
Escape to tranquility in this charming 3-bedroom, 2-bath home nestled on the serene banks of the Vermilion River in Carencro, LA. Step inside and be captivated by the rich history and character of antique pine floors and custom cypress cabinets, beautifully blending rustic charm with modern elegance. A special feature of this home is the cozy library, perfect for unwinding with a good book.The chef's kitchen is a culinary dream, featuring an island for ample workspace and an oversized farmhouse sink that adds a touch of country chic. The beautiful master suite offers a luxurious retreat, with plenty of space to relax and unwind.Flooded with natural light, the spacious living areas boast stunning views of the river, bringing the beauty of the outdoors in. Step outside to the covered deck, where you can enjoy the peaceful sounds of the river and the picturesque surroundings, making every day feel like a vacation. This riverside retreat offers the perfect blend of relaxation and convenience, making it the ideal spot for your next home. Come experience the peaceful lifestyle you've been dreaming of, vacation at home every day!
- Type:
- Single Family-Detached
- Sq.Ft.:
- n/a
- Status:
- NEW LISTING
- Beds:
- 3
- Lot size:
- 0.13 Acres
- Baths:
- 2.00
- MLS#:
- 24004752
- Subdivision:
- St Benedicts
ADDITIONAL INFORMATION
Do you love the country and quiet side of Carencro? This is where dreams meet reality, your perfect haven awaits! Schedule your private showing today!!!
$239,900
205 Rue Envie Carencro, LA 70520
- Type:
- Single Family-Detached
- Sq.Ft.:
- n/a
- Status:
- NEW LISTING
- Beds:
- 4
- Lot size:
- 0.17 Acres
- Baths:
- 2.00
- MLS#:
- 24004747
- Subdivision:
- Envie
ADDITIONAL INFORMATION
Amazing Better than New Home in the Heart of Carencro. With Easy Access to Hwy 90 and I-10. 4 Bed 2 bath Open Floor Plan completely repainted and Remodeled Bathrooms and a California Closet. Smoke/Pet Free Home with a Large Fenced in Yard.
- Type:
- Single Family-Detached
- Sq.Ft.:
- 2,346
- Status:
- NEW LISTING
- Beds:
- 4
- Lot size:
- 0.12 Acres
- Year built:
- 2024
- Baths:
- 2.50
- MLS#:
- 24004729
- Subdivision:
- Oak Villas
ADDITIONAL INFORMATION
Brand NEW Construction built by DSLD HOMES in Oak Villas! This Queensland II B has an open floor plan with upgraded cabinets & framed bathroom mirrors. Special features include: granite counters throughout, undermount single bowl kitchen sink, energy efficient electric range, dishwasher & microwave hood, vinyl plank flooring in living area, halls and all wet areas, ceiling fans in living room & master bedroom, LED lighting throughout, smart connect Wi-Fi thermostat, low E tilt-in windows, radiant barrier roof decking, fully sodded yard with seasonal landscaping & much more!
- Type:
- Single Family-Detached
- Sq.Ft.:
- n/a
- Status:
- NEW LISTING
- Beds:
- 3
- Baths:
- 2.00
- MLS#:
- 24004709
- Subdivision:
- Ridge Oak Estates
ADDITIONAL INFORMATION
Estimated completion around August 20th. This beautiful three bedroom two bath home sits right outside the city limits of Carencro. Located only five minutes away from town. Home will feature stainless steel dishwasher and stove and quartz counter tops. This property has a half acre of shaded property to offer. Home will provide a large covered patio to sit and relax or entertain family and friends.
- Type:
- Single Family-Detached
- Sq.Ft.:
- n/a
- Status:
- NEW LISTING
- Beds:
- 3
- Baths:
- 1.00
- MLS#:
- 24004431
ADDITIONAL INFORMATION
Welcome to 108 Estelle, a charming three-bedroom, one-bathroom home in the heart of Carencro. This property presents a unique opportunity as a starter or investment home. With a brand-new roof and fresh interior and exterior paint, this residence is move-in ready. Situated on a corner lot where Aimee Drive and Estelle Drive intersect, You will see the lovely oak trees that create shade for those hot summer days. The extra lot on the property allows for various possibilities, whether you're looking to build another home, a new mobile home, start a business, or enjoy a large yard. This home is conveniently located near grocery stores, schools, shopping, and restaurants, offering easy access to daily amenities. Previously rented, this property is a turnkey option for investors or a comfortable home for new owners. Don't miss out on this fantastic opportunity you are showing today to discover all that 108 Estelle offers!
$140,000
125 Ira Street Carencro, LA 70520
- Type:
- Single Family-Detached
- Sq.Ft.:
- 1,165
- Status:
- NEW LISTING
- Beds:
- 3
- Lot size:
- 0.17 Acres
- Year built:
- 1981
- Baths:
- 2.00
- MLS#:
- 24004684
ADDITIONAL INFORMATION
Looking for a precious cottage in the heart of Carencro?! This 3 bed 2 bath home features a great sized living area, oversized bathrooms, large in-house utility room, and an outside 12x10 storage. As you enter, you notice the freshly updated kitchen featuring new luxury vinyl floors and freshly painted cabinets. The cottage features a wrap porch for your morning coffee or afternoon relaxation drinks! The home features a double carport with extra parking room and handicapped ramp. Call today for your viewing! Owner/agent
$177,000
106 Sabine Drive Carencro, LA 70520
- Type:
- Single Family-Detached
- Sq.Ft.:
- n/a
- Status:
- NEW LISTING
- Beds:
- 3
- Baths:
- 2.00
- MLS#:
- 24004695
- Subdivision:
- Frenchmans Trail
ADDITIONAL INFORMATION
Welcome to this charming three-bedroom, two-bathroom home located in Carencro, Louisiana. This inviting residence offers a perfect blend of comfort and style, ideal for families or individuals looking for a place to call home.As you enter the home, you are greeted by a spacious living room with a warm and welcoming atmosphere. The split floorplan layout seamlessly connects the living room to the kitchen, which features sleek granite countertops, stainless steel appliances, and ample cabinet space for all your culinary needs.The master bedroom boasts a private en-suite bathroom, providing a private retreat at the end of a long day. The two additional bedrooms can function as rooms for children, guests, or a home office.Step outside to discover a well-maintained backyard, perfect for enjoying outdoor gatherings, or simply relaxing in the fresh air. The property also includes a two-car garage for convenient parking and storage. Located in Carencro, you'll enjoy access to local amenities, schools, parks, and dining options, making this home a wonderful option for those seeking a comfortable lifestyle. Don't miss the opportunity to experience the charm and comfort this home offers!
- Type:
- Single Family-Detached
- Sq.Ft.:
- 1,819
- Status:
- NEW LISTING
- Beds:
- 3
- Lot size:
- 0.13 Acres
- Year built:
- 2024
- Baths:
- 2.00
- MLS#:
- 24004651
- Subdivision:
- Abbey Court
ADDITIONAL INFORMATION
Brand NEW Construction built by DSLD HOMES in the Abbey Court Community. The CRESWELL IV H has an open flowing floor plan with an upgraded cabinet package, undermount sink for all vanities & framed bathroom mirrors Additional plan features include granite counters, vinyl plank flooring in living room & all wet areas, undermount kitchen sink, smart connect Wi-Fi thermostat, structured wiring panel box, covered patio, post tension slab & much more!
$260,000
138 Luxford Way Carencro, LA 70520
- Type:
- Patio Home
- Sq.Ft.:
- n/a
- Status:
- NEW LISTING
- Beds:
- 3
- Lot size:
- 0.16 Acres
- Baths:
- 2.00
- MLS#:
- 24004615
- Subdivision:
- Woodland Trail
ADDITIONAL INFORMATION
It is a great neighborhood with all houses built under 5 years. The backyard is huge, completely fenced in, and perfect for creating an outdoor living space. The Living Room and Dining Room have unique wall features that add a touch of elegance to the space. The bedrooms are spacious, and there is a bonus room that can be used for either extra storage or as an office. There will be two cats hiding or in garage and small dog on pad in Master bedroom.
$390,000
1029 Vatican Road Carencro, LA 70520
- Type:
- Single Family-Detached
- Sq.Ft.:
- 2,224
- Status:
- Active
- Beds:
- 3
- Lot size:
- 5.88 Acres
- Year built:
- 2009
- Baths:
- 2.00
- MLS#:
- 24004481
ADDITIONAL INFORMATION
Welcome to this charming 3 bedroom, 2 bath home nestled on almost 6 acres of country land just 5 minutes from I-10. As you enter, you'll notice the spacious living area with vaulted ceilings. The dining and kitchen are open to allow for great entertaining. The kitchen features granite countertops and stainless appliances. The master suite has a large tub and a separate shower. The office is adjacent to the master and could also be switched to a large walk-in closet. The guest bedrooms are generously sized. Step outside to discover your own private oasis, complete with a refreshing swimming pool and a large workshop for all of your projects. For those with a green thumb, there's a large chicken coop with dozens of hens and many roosters that can stay and spaces for livestock for those wanting a farm life. Surrounding the back of the property is a picturesque grove of live oak trees, providing shade and serenity for peaceful moments outdoors. Welcome home to this idyllic retreat where modern comfort meet the tranquility of nature.
- Type:
- Single Family-Detached
- Sq.Ft.:
- 1,527
- Status:
- Active
- Beds:
- 3
- Lot size:
- 0.14 Acres
- Year built:
- 2015
- Baths:
- 2.00
- MLS#:
- 24004444
- Subdivision:
- Oak Cove
ADDITIONAL INFORMATION
Welcome to your dream home in the heart of Carencro! This immaculate three-bedroom, two-bathroom residence offers 1,526 square feet of modern living space, all within a well-maintained property that's better than brand new! As you step inside, you'll be greeted by an inviting open living concept, highlighted by high ceilings and an abundance of natural light that creates a warm and welcoming atmosphere throughout. The spacious layout is perfect for both everyday living and entertaining guests, with ample room to relax and unwind. The heart of the home features a beautifully appointed kitchen with granite countertops, providing both style and functionality for the discerning chef. Retreat to the luxurious master suite, complete with a master bath boasting a garden tub, perfect for unwinding after a long day. Additionally, the home offers the convenience of walk-in closets in each bedroom, providing plenty of storage space for all your needs. Outside, you'll discover a large backyard oasis, offering endless possibilities for outdoor enjoyment and entertainment. Whether you're hosting BBQs, gardening, or simply enjoying the sunshine, this expansive outdoor space is sure to delight. Located in a highly sought out area, with one way in/out access, this home offers the perfect blend of comfort, convenience, and style. Don't miss out on the opportunity to make this your forever home! Call today for more information and to schedule a showing!
- Type:
- Single Family-Detached
- Sq.Ft.:
- n/a
- Status:
- Active
- Beds:
- 3
- Lot size:
- 0.14 Acres
- Year built:
- 2011
- Baths:
- 2.00
- MLS#:
- 24004187
- Subdivision:
- Heritage Oaks North
ADDITIONAL INFORMATION
Are you looking for a home in the country away from everyone but still in a subdivision? Look no further! This 3 bed 2 bath has some nice finishes like gorgeous stained concrete flooring throughout the home, vaulted ceilings, a walk-in closet in the master, double vanities, and many archways. The extended back patio with fire pit is great for get togethers and relaxing. Home is eligible for 100% USDA financing and also in flood zone X and has never flooded. Refrigerator included.
- Type:
- Single Family-Detached
- Sq.Ft.:
- n/a
- Status:
- Active
- Beds:
- 3
- Lot size:
- 0.23 Acres
- Year built:
- 2023
- Baths:
- 2.00
- MLS#:
- 24003824
- Subdivision:
- Tisdale
ADDITIONAL INFORMATION
Pride of ownership shows in this like new 3 bedroom, 2 bathroom home! When entering the home, you're greeted by an open, split floor plan filled with natural light. This home features laminate wood & tile floors throughout, a cathedral ceiling in the living area, stainless steel appliances, granite countertops, and a master suite complete with a sitting area, walk in closet, double vanities in the bathroom and a direct link to the laundry room which adds practical convenience. Outside, a sprawling driveway welcomes you home, providing ample space for parking and accommodating guests with ease. Unwind on the serene back patio, overlooking the spacious, fully fenced yard boasting an array of fruit trees including citrus, blueberry, fig, and more-- perfect for those with a green thumb or simply seeking tranquil outdoor retreats. This home is eligible for 100% financing. Schedule your showing today!
- Type:
- Single Family-Detached
- Sq.Ft.:
- n/a
- Status:
- Active
- Beds:
- 3
- Lot size:
- 0.13 Acres
- Baths:
- 2.00
- MLS#:
- 24003844
- Subdivision:
- Sunflower Estates
ADDITIONAL INFORMATION
Sweet home with a floor plan focused on efficiency. Vaulted living room ceilings add a dramatic flair and contribute to a sense of a grander space. Some fresh interior paint. Newer outbuilding allows for storage. Low maintenance brick and vinyl siding exterior. No down payment is required when using 100% Rural Development financing. No flood insurance mandated here. The AC unit is approximately four years old.
- Type:
- Single Family-Detached
- Sq.Ft.:
- n/a
- Status:
- Active
- Beds:
- 3
- Lot size:
- 0.15 Acres
- Year built:
- 2007
- Baths:
- 2.00
- MLS#:
- 24003831
- Subdivision:
- Pelican Ridge
ADDITIONAL INFORMATION
This 3 bed, 2 bath home has been immaculately maintained and updated. Entering the front door, you'll be welcomed to a spacious living area which opens to the kitchen and dining room with the guest bedrooms tucked toward the front of the home, sharing a bathroom. The primary bedroom is toward the back of the living room and it's truly special. The bathroom has been completely remodeled with a spacious walk-in shower, seating nook, and beautiful cabinetry. There's a large walk-in closet as well. Other features you're gonna love? Brand new roof, literally just installed in April. No carpet. Flood zone X - never flooded. Tons of custom updates like wood-look tile, quartz countertops, updated fixtures & lighting, freshly painted, and remodeled bathrooms and kitchen. Reach out for a complete list of amenities & upgrades for this very special home!
$175,900
126 Owl Lane Carencro, LA 70520
- Type:
- Single Family-Detached
- Sq.Ft.:
- n/a
- Status:
- Active
- Beds:
- 2
- Lot size:
- 0.56 Acres
- Year built:
- 1951
- Baths:
- 2.00
- MLS#:
- 24003815
- Subdivision:
- Wise Acres
ADDITIONAL INFORMATION
2 Bedrooms with a closet each; 3rd room does not have a closet so it can be a bedroom or office or nursery or toy room or whatever. Stove, refrigerator, and dishwasher to stay. Solid home with 11 yr old roof. Water heater dec 2021. A/C 2006; 10x16 shed. Make appt soon. $3000 allowance for floor and tiles.
- Type:
- Single Family-Detached
- Sq.Ft.:
- 2,441
- Status:
- Active
- Beds:
- 3
- Year built:
- 2024
- Baths:
- 2.00
- MLS#:
- 24003791
- Subdivision:
- Oak Villas
ADDITIONAL INFORMATION
Awesome Builder Rate Incentives + FREE Refrigerator OR Window Blinds! (Restrictions apply)Located on a Corner Lot - Brand NEW Construction built by DSLD HOMES in Oak Villas! This TOWNSEND IV A has an open floor plan with upgraded cabinets, granite counters & undermount sink for all vanities. Special features include: undermount single bowl kitchen sink, vinyl plank flooring in living area, halls and all wet areas, walk-in closet in primary bedrooms has separate access to laundry room, LED lighting throughout, smart connect Wi-Fi thermostat, low E tilt-in windows, radiant barrier roof decking, fully sodded yard with seasonal landscaping & more!
- Type:
- Single Family-Detached
- Sq.Ft.:
- n/a
- Status:
- Active
- Beds:
- 3
- Year built:
- 2007
- Baths:
- 3.00
- MLS#:
- 24003773
- Subdivision:
- Veranda Place
ADDITIONAL INFORMATION
Freshly painted and golf course convenient! This Carencro charmer is right off Exit 4 behind Amazon and adjoining the Farm d' Allie golf course. The gated Veranda Place neighborhood provides a beautiful green setting for your next home. The formal foyer will welcome your guests into the open living space with a bank of windows and French doors providing tons of natural light. The kitchen is complete with granite counters, gas stove and a spacious walk-in pantry. Nice little office nook and separate laundry room is just off the kitchen to help keep you organized. One guest bedroom is downstairs with a wall of built in bookshelves (would make a great office). The closet and guest bath are conveniently located across the hall. Downstairs is the generous Primary suite with its own entrance onto the side patio - more beautiful light in this lush green setting! Separate tub and tiled shower, dual vanities with knee space, and an incredibly spacious closet with plenty of built in storage completes the suite. Upstairs you will find a generous landing area that would make a great second living room. There are two additional guest bedrooms with walk-in closets - one bedroom opening up onto the balcony. Oh and the view! Jack-n-Jill bath has dual vanities and separate water closet. Outside you will enjoy the spacious tiled side patio, fire pit and a gas line ready for your Louisiana-style outdoor cooking! Detached 2 car garage is connected by a covered breezeway. Roof is 2 years old and HVAC has been recently serviced. Flood Zone AE but home has never flooded. Seller currently does NOT pay for flood insurance.
- Type:
- Single Family-Detached
- Sq.Ft.:
- n/a
- Status:
- Active
- Beds:
- 3
- Baths:
- 2.00
- MLS#:
- 24003566
- Subdivision:
- Magnolia Hills
ADDITIONAL INFORMATION
2 year old roof, AC unit replaced last year. Walk into an open floor plan, split for privacy. Magnolia hills Subdivision! Enjoy the enclosed sunroom which overlooks the peaceful well-maintained backyard that is perfect for an outdoor kitchen. Home features 2 large living room spaces, one with multiple tall windows allowing view of backyard and lovely natural light, as well as a home office space with a lot of extra storage. The other living room space offers an open floor plan making it the perfect place to gather for get-togethers, holidays and more.
- Type:
- Single Family-Detached
- Sq.Ft.:
- n/a
- Status:
- Active
- Beds:
- 3
- Baths:
- 2.00
- MLS#:
- 24003528
- Subdivision:
- Settlers Cove
ADDITIONAL INFORMATION
Curb appeal galore!!! Just over 5 years old, this home is better than new!! Mature landscaping,and a developed, quiet neighborhood! Two car spacious garage and brick on all four sides of this lovely home! It's a very open, split floor plan with no carpet at all! The home has recently been painted and all walls are framed in beautiful crown molding! There are two bedrooms and a bath down its own hall, off of the living room, and the master bedroom tucked away for privacy at the back! The master bath has separate tub and shower with dual vanities and a water closet. House has gutters, 8' fence, generator plug and sprinkler system. Neighborhood is one street with a pond on one end to walk around. This one won't last long!
- Type:
- Single Family-Detached
- Sq.Ft.:
- 2,441
- Status:
- Active
- Beds:
- 3
- Lot size:
- 0.11 Acres
- Year built:
- 2024
- Baths:
- 2.00
- MLS#:
- 24003480
- Subdivision:
- Oak Villas
ADDITIONAL INFORMATION
Awesome Builder Rate Incentives + FREE Refrigerator OR Window Blinds! (Restrictions apply)Brand NEW Construction built by DSLD HOMES in Oak Villas! This TOWNSEND IV B has an open floor plan with an upgraded cabinet package, undermount sink for all vanities & more. Special features include: granite counters, undermount single bowl kitchen sink, energy efficient electric range, dishwasher & microwave hood, vinyl plank flooring in living area, halls and all wet areas, walk-in closet in primary bedrooms has separate access to laundry room, LED lighting throughout, smart connect Wi-Fi thermostat, low E tilt-in windows, radiant barrier roof decking & more!
$239,000
719 Ira Street Carencro, LA 70520
- Type:
- Single Family-Detached
- Sq.Ft.:
- n/a
- Status:
- Active
- Beds:
- 3
- Lot size:
- 250 Acres
- Baths:
- 2.00
- MLS#:
- 24002952
- Subdivision:
- Settlers Cove
ADDITIONAL INFORMATION
Welcome to this stunning 3-bedroom, 2-bath home, just four years young and brimming with modern comforts. This residence boasts a spacious 2-car garage, perfect for storing vehicles or creating a workshop space. Step inside to discover a bright and airy interior, featuring an open-concept layout ideal for entertaining. The well-appointed kitchen showcases sleek appliances, ample cabinetry, and a convenient breakfast bar. Unwind in the inviting living room or retreat to the private master suite, complete with a luxurious en-suite bath and walk-in closet. Outside, the back patio offers a serene spot for al fresco dining or morning coffee. Plus, with all appliances included and a $2,000 preferred lender credit, this home is truly move-in ready. Don't miss
- Type:
- Single Family-Detached
- Sq.Ft.:
- 2,033
- Status:
- Active
- Beds:
- 3
- Lot size:
- 0.13 Acres
- Year built:
- 2024
- Baths:
- 2.00
- MLS#:
- 24003377
- Subdivision:
- Abbey Court
ADDITIONAL INFORMATION
Awesome Builder Rate Incentives + FREE Refrigerator OR Window Blinds! (Restrictions apply)Brand NEW Construction built by DSLD HOMES in the Abbey Court Community. This CONNELLY IV G has an open floor plan with upgraded granite counters, cabinets & more. Additional plan features include kitchen island, large walk-in closet, garden tub & separate shower in master, structured wiring panel box, covered patio, post tension slab & much more!
- Type:
- Single Family-Detached
- Sq.Ft.:
- n/a
- Status:
- Active
- Beds:
- 3
- Lot size:
- 0.13 Acres
- Baths:
- 2.00
- MLS#:
- 24003350
- Subdivision:
- Wisteria Bend
ADDITIONAL INFORMATION
Every time you pull into the garage and enter your brand-new home, you will be greeted by your beautiful, perfect, formal dining room bathed in soft grey walls with creamy white trim and traditional White Oak laminate flooring with hints of pale grey in rich beige tones extending throughout the home. It's a spacious dining area (12'x9.5') which will fit that fabulous dining room table with room enough for a china cabinet or buffet or even a piano... and there is a wall of windows allowing the natural light to make everything glow. Of course, if you prefer, this could be a gorgeous home office. Now, on to the kitchen where you have what every Louisiana chef loves, a gas stove - that vents to the OUTSIDE. Plus, there's a full-length windowed eat-in breakfast nook and two double-door pantries! Though, it doesn't really feel like a kitchen...it is open to the Living Room and is so beautifully appointed it truly sets the place. There is a single slab granite island with loads of storage that looks more like a piece of furniture than a counter. The living room is 17'6"'x16' with tons of windows and a gas fireplace with adjacent built-in shelving. The Master Bedroom too is generous (13.5'x14') and has Sound Insulation in the Master Bedroom walls - something you won't truly appreciate until after you move in. The Master Bath hosts a large garden tub highlighted by a 4'x4' window above that just makes the space! Plus, there's a separate 4' shower with a corner seat, a toilet tucked away in its own private space, an undermount double vanity slab granite counter...did I mention - his and her closets!! And there is more - a coat closet off the foyer, a large linen closet next to a good-sized laundry room and two well-proportioned smaller bedrooms (12'x11.5') both with additional large double-door closets. And there is not a spec of carpet in the house. Off the Living Room, you'll have a covered patio as you walk out to a nice backyard (25'x 22.5') with an adjoining side-yard that would be perfect for a kid's playset or a volleyball net or your favorite garden. This home is so well designed that you will think you are in a 1700sf home; but you only have to pay for 1514sf. Smart! It has every amenity. We start with a better than grade slab to a radiant barrier, insulated, 25yr roof. It is a solid brick home (Yes - brick is the Southern home's best insulator - there are no vinyl walls and brick offers both strength & easy maintenance - no Hardi to paint.) and is equipped with energy efficient natural gas heat & hot water and Low-E Tilt-in Vinyl-clad Windows. The best news, this home has a large (22.5'x22') 2-car garage - big enough to fit your big truck and more. Everything is designed to offer energy efficiency, simple up-keep, and affordable elegance - from the moment you arrive, as you drive up through the wrought iron arched entrance or stroll down to a walking park planted with 32 select trees. Every home is unique, even the mailbox will be uniquely chosen BY YOU!! Located across from Pelican Park, there is room to play in the spacious live oak shaded park across the street - big enough for football, baseball, picnics and more; ask us about the Mercredi Show! There's ALL of that and you're just 15 minutes from everything!! Take University to Downtown or Mills to the Mall, not to mention easy access to the I-49/I-10 exchange. You have City Sewer and Water and NONE of this truly peaceful (only one entrance), 71-lot development is in a negative flood zone. (It's all Zone X) 100% financing for qualified buyers!!! There are still a few things left to do, like exterior landscaping, touch-up paint, a final clean; but we'll be ready when you are. So come, take a peek! Your custom-made 8' Mahogany front-door is waiting for you to open the possibilities. Better hurry!!
IDX information is provided exclusively for consumers’ personal, non-commercial use. Information may not be used for any purpose other than to identify prospective properties consumers may be interested in purchasing. Data is deem reliable but is not guaranteed accurate by the MLS. The data relating to real estate for sale or lease on this website comes in part from the IDX program of the REALTOR® Association of Acadiana MLS.
Carencro Real Estate
The median home value in Carencro, LA is $153,600. This is lower than the county median home value of $160,800. The national median home value is $219,700. The average price of homes sold in Carencro, LA is $153,600. Approximately 59.92% of Carencro homes are owned, compared to 33.85% rented, while 6.24% are vacant. Carencro real estate listings include condos, townhomes, and single family homes for sale. Commercial properties are also available. If you see a property you’re interested in, contact a Carencro real estate agent to arrange a tour today!
Carencro, Louisiana has a population of 8,620. Carencro is less family-centric than the surrounding county with 29.15% of the households containing married families with children. The county average for households married with children is 31.33%.
The median household income in Carencro, Louisiana is $38,807. The median household income for the surrounding county is $53,950 compared to the national median of $57,652. The median age of people living in Carencro is 32.6 years.
Carencro Weather
The average high temperature in July is 91.4 degrees, with an average low temperature in January of 41.1 degrees. The average rainfall is approximately 61.9 inches per year, with 0 inches of snow per year.
