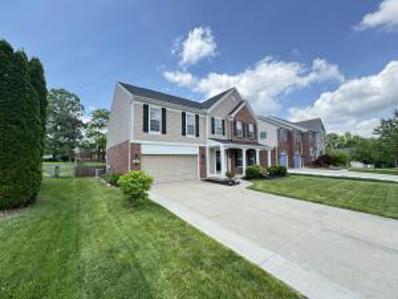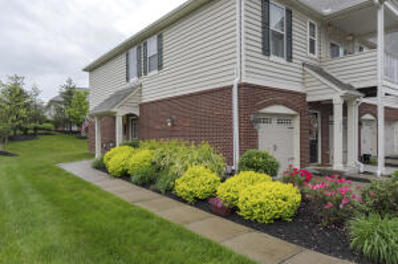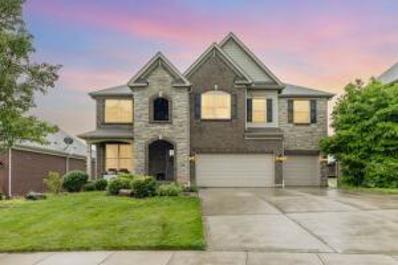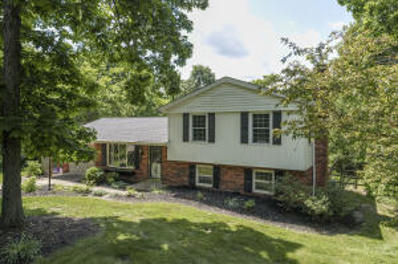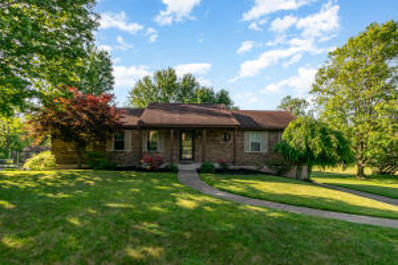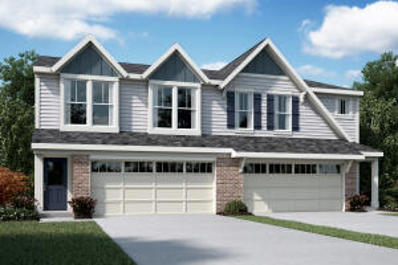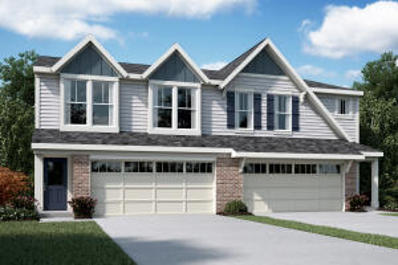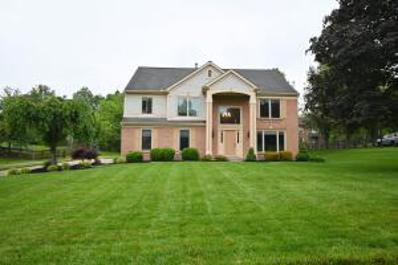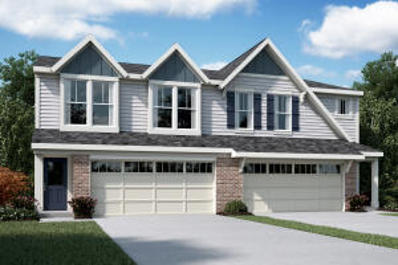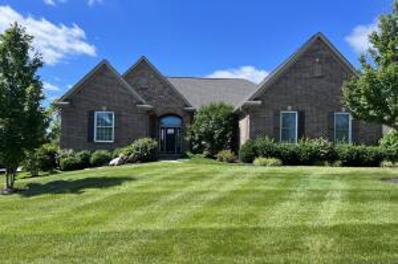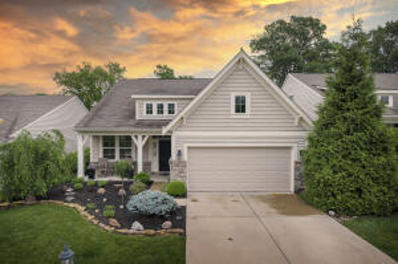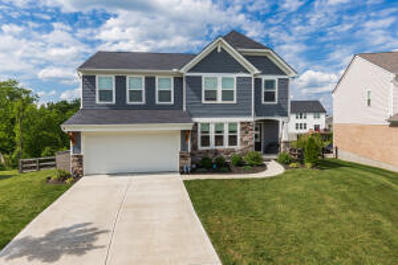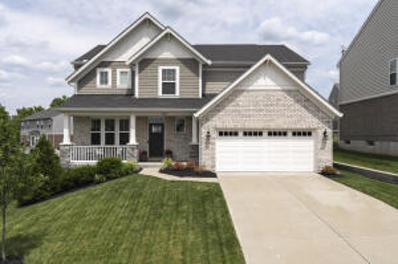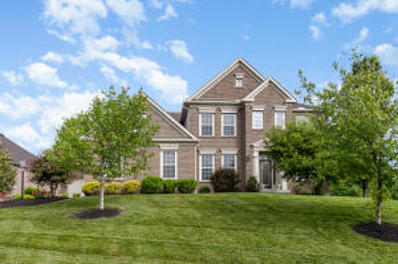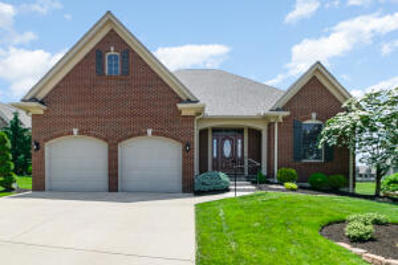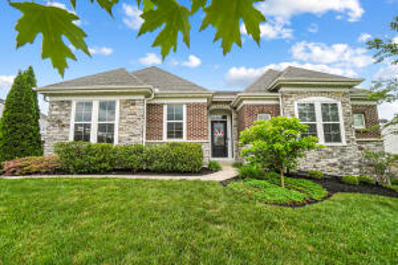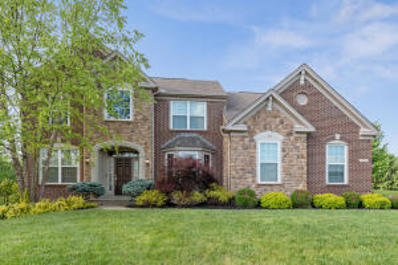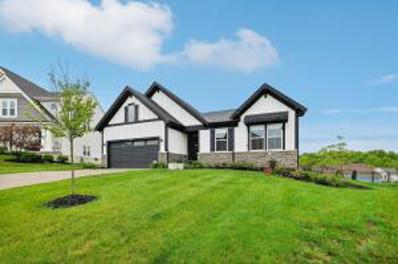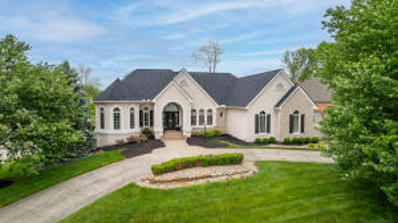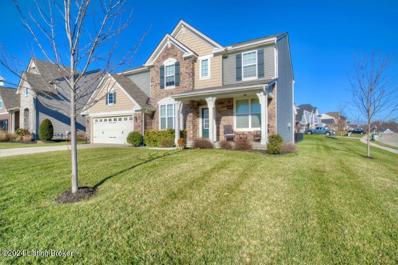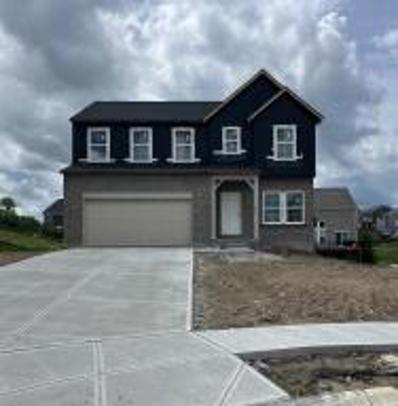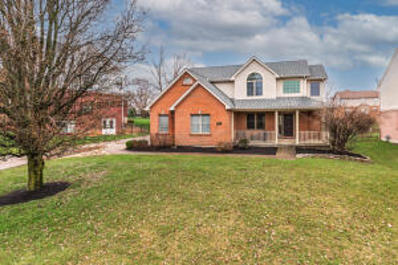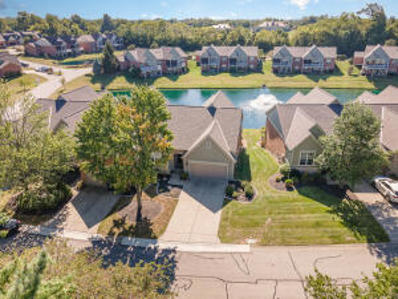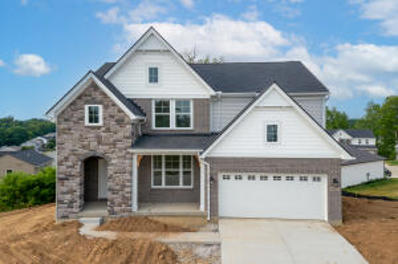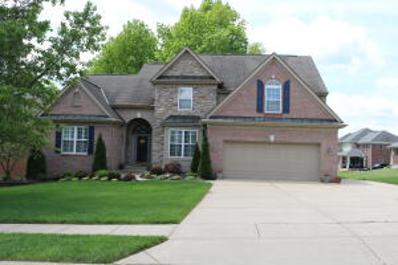Union KY Homes for Sale
$469,800
10221 Hamlet Court Union, KY 41091
- Type:
- Single Family
- Sq.Ft.:
- 3,600
- Status:
- NEW LISTING
- Beds:
- 4
- Lot size:
- 0.26 Acres
- Year built:
- 2006
- Baths:
- 4.00
- MLS#:
- 622965
ADDITIONAL INFORMATION
End Your Search! Spectacular 4 BDRM, 4 Bath, DREES Built Lancaster w/3 FIN Levels Superbly Situated on a Beautiful, Fenced, Private Homesite w/an Expansive Patio! METICULOUSLY KEPT w/OVER 3,600 SQ FT OF FINISHED LIVING SPACE Boasting Award Winning MANN, GRAY & RYLE School District/Desirable Open Floorplan w/MASSIVE BDRMS & Numerous Walk-In Closets/Living Room-Dining Room Combination/Fully Equipped, Updated KIT w/Stainless Steel Appliances, GAS RANGE, Upgraded 42 Inch White Cabinetry w/Crown Molding, GRANITE COUNTERS, Double Pantry, Recessed Lighting, & Inviting Breakfast Bay for Your Dining Pleasure/1ST FL FAM RM w/ Walkout/1ST FL Laundry Room w/Cabinetry & Ceramic Flooring/Luxurious Owner's Suite w/2 LARGE Walk-In CLOSETS & Adjoining Bath w/Upscale Flooring, Soaking Tub & Separate Shower w/Seamless Glass Door & Decorative Tile Surrounding Tub & Shower/Nicely FIN L. L. w/Recreation Room, 2ND KITCHEN, & Storage Areas/All Generously Sized Rooms/Gorgeous HDWD Flooring in Entry, LVR, DNR, KIT, Breakfast Area, 1ST FL Family RM, Upstairs Hall, & One Bedroom/Warm Gas Heat/9 FT Ceilings/Remarkable Fit & Finish Showing the Ultimate in Pride of Ownership/NO HOA/Low County Tax/ + MUCH MORE!
$250,000
9607 Soaring Breezes Union, KY 41091
- Type:
- Condo
- Sq.Ft.:
- n/a
- Status:
- NEW LISTING
- Beds:
- 2
- Year built:
- 2013
- Baths:
- 2.00
- MLS#:
- 622954
ADDITIONAL INFORMATION
Embrace the serene charm of Harmony in this delightful condo, offering effortless one-floor living with no steps and minimal maintenance. Boasting two spacious bedrooms, with the possibility of a third or a versatile study, this residence exudes comfort and flexibility. Hardwood floors grace the entirety of the space. The open kitchen, complete with an inviting island, sets the stage for gatherings. Step out from the main living area onto a tranquil sunroom, perfect for unwinding after a long day. Enjoy the convenience of walking or commuting to the upcoming Union Promenade, featuring a tantalizing array of local cuisine and its very own DORA District. Plus, indulge in the community's amenities, including three swimming pools for ultimate relaxation. Revel in the benefits of a well-maintained community and a lifestyle of ease and enjoyment. When can you move in?
$575,000
1189 Del Mar Court Union, KY 41091
- Type:
- Single Family
- Sq.Ft.:
- 3,650
- Status:
- NEW LISTING
- Beds:
- 4
- Lot size:
- 0.37 Acres
- Year built:
- 2013
- Baths:
- 4.00
- MLS#:
- 622912
ADDITIONAL INFORMATION
Triple Crown community is calling! This stunning former MI model home is move-in ready, and just waiting for you to make new memories. Imagine waking up every morning to breakfast in the large gourmet eat in Kit w/ SS appliances, hardwood floors, and granite counters. Stepping out to the screened porch to watch the blue herons on the lake in your backyard. Watching your kids as they walk one street away to Winner's Circle Park. At 3650 SF open concept, tall ceilings, and a beautiful entry, it is set up for entertainment. Not to mention a formal dining, study, loft,4 bedrooms, 3 ½ bath, second floor laundry. There is a full unfinished basement with the ability to easily change out the window for a door if you would prefer a walkout. With a 3-car garage there is plenty space for all your toys.
$505,000
9835 Spruce Lane Union, KY 41091
- Type:
- Single Family
- Sq.Ft.:
- n/a
- Status:
- NEW LISTING
- Beds:
- 3
- Lot size:
- 4.97 Acres
- Baths:
- 3.00
- MLS#:
- 622941
ADDITIONAL INFORMATION
Beautiful Kentucky setting! Gorgeous 4.97 acres on 4 lots. Quad level house offers a lot of living space and so much storage... 1st floor office, lower level family room and large unfinished basement. This does need some TLC, bring your ideas for development to come make this your own! Peaceful neighborhood of well kept homes on large lots. Estate sale, sold as is. Will sell separate parcels. House also available with 1.85 acres for $250,000.
$349,900
769 Oakridge Drive Union, KY 41091
- Type:
- Single Family
- Sq.Ft.:
- 2,370
- Status:
- NEW LISTING
- Beds:
- 3
- Lot size:
- 0.5 Acres
- Year built:
- 1979
- Baths:
- 2.00
- MLS#:
- 622885
ADDITIONAL INFORMATION
Step free living! Estimated 2370 sq feet. Lg spacious 3 bedroom/2 full bath/2 car garage/finished lower level walk out basement on .50 acre price wooded lot. Heating & cooling replaced in 2018, spacious living room w/wood burning fireplace, formal dining room, eat in kitchen, spacious bedroom sizes, oversized garage, lg deck for entertaining, award wining schools: Ryle, Gray, Mann, low Boone County taxes, no hoa.
$292,359
4228 Aine Drive Union, KY 41091
- Type:
- Other
- Sq.Ft.:
- 3,090
- Status:
- NEW LISTING
- Beds:
- 3
- Lot size:
- 0.07 Acres
- Year built:
- 2024
- Baths:
- 3.00
- MLS#:
- 622866
ADDITIONAL INFORMATION
New Construction by Fischer Homes in the desirable Ballyshannon community featuring the Hudson floorplan. This stunning plan offers an island kitchen with upgraded countertops, tons of cabinet space and a large pantry. The kitchen is open to a huge family room and dining room. Private owners suite huge walk in closet and dual vanity in owners bath. Additional bedrooms, loft and hall bath upstairs Laundry room located on second floor. Two car garage.
$299,558
3304 Mackenzie Court Union, KY 41091
- Type:
- Other
- Sq.Ft.:
- n/a
- Status:
- NEW LISTING
- Beds:
- 3
- Lot size:
- 0.07 Acres
- Year built:
- 2024
- Baths:
- 3.00
- MLS#:
- 622859
ADDITIONAL INFORMATION
New Construction by Fischer Homes in the desirable Ballyshannon community featuring the Hudson floorplan. This stunning plan offers an island kitchen with granite countertops, tons of cabinet space and a large pantry. The kitchen is open to a huge family room and dining room. Private owners suite huge walk in closet and dual vanity in owners bath. Additional bedrooms, loft and hall bath upstairs Laundry room located on second floor. Two car garage.
$464,000
1062 Whirlaway Drive Union, KY 41091
- Type:
- Single Family
- Sq.Ft.:
- 4,008
- Status:
- NEW LISTING
- Beds:
- 4
- Lot size:
- 0.34 Acres
- Year built:
- 1993
- Baths:
- 4.00
- MLS#:
- 622858
ADDITIONAL INFORMATION
This 4 Bed, 2 Full/2 Half Bath home with a partial finished lower level, offers unparalleled comfort and the convenience to Triple Crown Country Club and Expressway. A 2 Story Entry welcomes you as you enter the home. Near the entry, the Office space with a large window, can be used a formal living room, playroom, etc. The Kitchen has recently been expanded and was designed with function and style. The 2 Story Great Room with a Wall of Windows allows lots of natural lighting, but yet ls cozy and inviting with a gas fireplace. The 4 top floor Bedrooms create a perfect place to rest. The spacious Owner's Suite features a large walk-in closet, and a private bath equipped with a dual vanities, soaking tub, and brand-new shower. The additional top floor full bath offers stylish finishes. The Finished Basement with a finished half bath is a perfect place to entertain or use as a gathering space for the family. The Flat Backyard is a beautiful and private oasis with lush green foliage, a bridge, and a private and covered patio with a pergola/gazebo. Newer Front Windows, Newer Plush Carpet, recently painted interior and exterior, and much more. Come make this your new home!
$299,213
3300 Mackenzie Court Union, KY 41091
- Type:
- Other
- Sq.Ft.:
- 3,811
- Status:
- NEW LISTING
- Beds:
- 3
- Lot size:
- 0.08 Acres
- Year built:
- 2024
- Baths:
- 3.00
- MLS#:
- 622864
ADDITIONAL INFORMATION
New Construction by Fischer Homes in the desirable Ballyshannon community featuring the Hudson floorplan. This stunning plan offers an island kitchen with upgraded countertops, tons of cabinet space and a large pantry. The kitchen is open to a huge family room and dining room. Private owners suite huge walk in closet and dual vanity in owners bath. Additional bedrooms, loft and hall bath upstairs Laundry room located on second floor. Two car garage.
$849,900
1613 Big Brown Court Union, KY 41091
- Type:
- Single Family
- Sq.Ft.:
- n/a
- Status:
- NEW LISTING
- Beds:
- 4
- Lot size:
- 0.36 Acres
- Year built:
- 2017
- Baths:
- 4.00
- MLS#:
- 622850
ADDITIONAL INFORMATION
Welcome home to this gorgeous Kumpelman custom built home in Triple Crown! This beautiful ranch home features 4 bedrooms, 3.5 bathrooms, and a 3 car oversized garage. Enjoy the open floor plan with hardwood floors, 11 ft ceilings in the main living area and 9 ft ceilings throughout. The primary bedroom on the main level features an en suite with a double vanity, granite counter top, soaking tub and spacious walk in closet. You will love everything about this kitchen. Not only does it have beautiful quartz countertops, but all stainless steel Bosch appliances with gas cook top, convection oven, an abundance of cabinet space along with a spacious pantry. This home is perfect for entertaining both inside and out! The lower level features a large family room with a custom wet bar as well as a walkout to the back patio. The deck off the main level features a partially screened in porch with custom shades to enjoy your mornings! Call or message me today to tour this lovely home!
$390,000
2409 Ormond Drive Union, KY 41091
- Type:
- Other
- Sq.Ft.:
- n/a
- Status:
- NEW LISTING
- Beds:
- 3
- Lot size:
- 0.17 Acres
- Year built:
- 2015
- Baths:
- 3.00
- MLS#:
- 622842
ADDITIONAL INFORMATION
Welcome to this beautifully maintained and move-in ready patio home, offering a low-maintenance lifestyle and filled with upgrades! As you enter, you'll be greeted by gorgeous hardwood flooring that sets the tone for elegance throughout. The gourmet kitchen is a chef's dream with granite counters, a large island, and an open layout to the dining room, adorned with a double-sided stone fireplace leading to the living room. Step outside to the covered patio, where you can enjoy tree-lined views and a custom rock waterfall for optimal outdoor relaxation. First floor study offers versatility as a potential fourth bedroom. Retreat to the spacious owner's suite, complete with an adjoining bath and a huge walk-in closet. Upstairs, a large loft awaits along with a full bath and third bedroom. Community amenities include landscaping, a play area, and a tennis court for residents to enjoy. Located just a short drive to dining options, Ballyshannon & Cooper Schools, and the new Union Promenade, providing convenience and entertainment at your fingertips. Don't miss out on the opportunity to call this stunning property your new home!
$500,000
426 Tate Court Union, KY 41091
- Type:
- Single Family
- Sq.Ft.:
- 2,029
- Status:
- NEW LISTING
- Beds:
- 4
- Lot size:
- 0.38 Acres
- Year built:
- 2022
- Baths:
- 4.00
- MLS#:
- 622814
ADDITIONAL INFORMATION
Welcome to your dream home! Built in 2022, and meticulously maintained, this stunning two-story residence in the coveted Hawks Landing subdivision offers unparalleled comfort and modern living. Boasting a spacious layout of 2020 sq ft, excluding the finished basement, this home features 4 Bedrooms 4 Bathrooms, and a versatile loft area. Step inside to discover a beautifully updated interior with new paint throughout. (completed in a 2023), accentuating the open floor plan and abundant natural light. The Heart of the home is the chefs kitchen, showcasing new appliances, including a stylish cafe refrigerator, complemented by granite countertops, custom two-tone cabinets, and a large Island perfect for entertaining. The main level also includes a convenient first-floor Laundry Room, while upstairs, each bedroom boasts walk in closets, offering ample storage space. Retreat to the primary suite, complete with his and hers sinks, a luxurious tub, and a separate shower, providing a tranquil oasis to unwind. Outside, enjoy the serene wooded views from the covered deck, equipped with a drop-down privacy screen for added comfort. biggest back yard in neighborhood and fenced in!!!
- Type:
- Single Family
- Sq.Ft.:
- n/a
- Status:
- NEW LISTING
- Beds:
- 4
- Lot size:
- 0.18 Acres
- Baths:
- 3.00
- MLS#:
- 622767
ADDITIONAL INFORMATION
Perfect Opportunity To Own The Miles Nantucket Retreat Model Home By Fischer Builders In Beautiful Bridlegate, Located In Triple Crown* Open Floor Plan Design With Multiple Living Areas Include A Private Study With Gorgeous French Doors*Perfectly Laid Out Kitchen With Slate Appliances, Island And Upgraded Multi-Height Maple Cabinetry, Granite Counters, Walk-in Pantry And Morning Room That Overlooks The Spacious Family Room*Owners Master Retreat With Tray Ceiling, Walk-in Closet And En-suite With Double Bowl Vanity, Garden Tub, Separate Shower*2nd Floor Laundry*3 Additional Bedrooms And Full Bath*Full Basement Ready For Your Personalized Finishes*2 Car Garage*
$600,000
1528 Vinings Court Union, KY 41091
- Type:
- Single Family
- Sq.Ft.:
- 3,432
- Status:
- NEW LISTING
- Beds:
- 5
- Lot size:
- 0.38 Acres
- Year built:
- 2013
- Baths:
- 4.00
- MLS#:
- 622752
ADDITIONAL INFORMATION
This stunning 5 bedroom, 4 bathroom home offers an unparalleled blend of elegance, comfort, and modern convenience. The open floor plan seamlessly connects the living room, dining area, and gourmet kitchen, providing the perfect setting for entertaining guests or relaxing with family. The heart of the home boasts a chef's kitchen equipped with top-of-the-line stainless steel appliances, granite countertops, custom cabinetry, and a large center island with breakfast bar seating. Whether you're preparing a casual meal or hosting a formal dinner party, this kitchen is sure to impress. Retreat to the lavish master suite featuring a spacious bedroom, a custom walk-in closet, and a spa-like ensuite bathroom with dual vanities, a soaking tub, and a separate shower. This private sanctuary offers the ultimate in comfort and relaxation. Other highlights of this remarkable property include a 1st flr guest suite, spacious 2 car garage with a separate carriage garage, 2nd floor laundry room and private backyard.
- Type:
- Single Family
- Sq.Ft.:
- 3,155
- Status:
- Active
- Beds:
- 3
- Lot size:
- 0.2 Acres
- Year built:
- 2007
- Baths:
- 3.00
- MLS#:
- 622731
ADDITIONAL INFORMATION
Discover elegance in this brick ranch, a masterpiece by Tim Burks, offering gorgeous views of Triple Crown Country Club's 17th fairway. Abundant natural light fills the open, high-ceilinged spaces adorned with crown molding and custom finishes. The first floor hosts all essential spaces, including a primary bedroom suite with fairway views, a spa-like bathroom with a walk-in shower, jetted tub, and an organized closet. The kitchen seamlessly connects to the great room and breakfast area, leading to an inviting screened porch and a sunlit deck with an awning. The lower level, boasting high ceilings and patio access, unveils two bedrooms, a full bath, a game area, built-in bookshelves, and a well-sized storage room. This home's thoughtful design facilitates both practicality and versatility. Meticulously cared for, the property is in pristine condition, underscored by a recent roof replacement 12/23. Immerse yourself in a timeless blend of design and functionality, a residence that embodies comfort and sophistication. Experience luxurious living where attention to detail meets modern charm.
$629,900
5053 Loch Drive Union, KY 41091
- Type:
- Single Family
- Sq.Ft.:
- 3,500
- Status:
- Active
- Beds:
- 4
- Lot size:
- 0.35 Acres
- Year built:
- 2017
- Baths:
- 3.00
- MLS#:
- 622715
ADDITIONAL INFORMATION
Your patience has paid off—welcome to the stunning Bayberry Model, a custom ranch you've been dreaming of! This beauty is loaded with upgrades, from exquisite flooring to top-notch appliances, not to mention the large deck and extensive new landscaping. Step into the fully finished basement, where you'll find an entertainment haven complete with one of the most impressive bars around. With an additional bedroom and full bath downstairs, along with a sprawling rec room, there's ample space for a theater, exercise room, and beyond. Nestled in the sought-after Ballyshannon community, this home won't stay on the market for long—schedule your viewing today!
$579,900
2754 Zachary Court Union, KY 41091
- Type:
- Single Family
- Sq.Ft.:
- n/a
- Status:
- Active
- Beds:
- 4
- Lot size:
- 0.5 Acres
- Year built:
- 2011
- Baths:
- 4.00
- MLS#:
- 622683
ADDITIONAL INFORMATION
Open House Sunday 05/19/2024 1-3 pm! Are you looking for a Spacious 4 bedroom, 4 bath home in Boone County? Check out this Amazing Graham Plan. It is a 2 story, with a 4 car garage, and a finished basement, all on a half acre lot in the Ryle School District! This beautiful home has a soaring entry, a Large eat-in kitchen with soft close cabinetry, granite counter tops, an island, and SS appliances. There is a first floor study with French doors, a formal dining room with a bay window, and you will love the fantastic primary bedroom and luxurious primary bath, with walk-in shower and separate garden tub, plus a walk-in closet with custom built ins! The gas fireplace will create a warm ambiance to help you relax. There is a lower level family room, a patio, and tons of storage! Nearly 4000 Square feet including the finished lower level! This home is beautiful! Call for your private showing today. When can you move in?
$449,900
7072 O'Connell Place Union, KY 41091
- Type:
- Single Family
- Sq.Ft.:
- n/a
- Status:
- Active
- Beds:
- 3
- Lot size:
- 0.27 Acres
- Year built:
- 2021
- Baths:
- 2.00
- MLS#:
- 622670
ADDITIONAL INFORMATION
Absolutely stunning Coastal Cottage RANCH in the highly sought after Ballyshannon neighborhood in Boone County Schools! Live like you built, without the wait! This timeless, yet modern home was customized with upgrades galore such as: 9 ft. ceilings, owners suite with luxury walk in closet & gorgeous full bath, granite countertops, higher end appliances & cabinetry, lighting, and much more! Open floor plan, perfect for entertaining, overlooking family room with inviting stone fireplace. Convenient 1st floor laundry and ''mudroom'' hall off of 2 car attached garage. Spacious, fenced in yard on over a half acre lot. Huge, clean basement with extra high ceilings - ready to finish for even more space! This is an absolute gem, and a great opportunity to get into an already-established section of Ballyshannon!
$995,000
790 Gallant Fox Lane Union, KY 41091
- Type:
- Single Family
- Sq.Ft.:
- 5,300
- Status:
- Active
- Beds:
- 4
- Lot size:
- 0.49 Acres
- Year built:
- 1995
- Baths:
- 4.00
- MLS#:
- 622644
ADDITIONAL INFORMATION
This luxurious ranch in Union, KY, epitomizes refined living with impeccable craftsmanship. Overlooking a serene pond and the scenic second hole/green of Triple Crown Country Club's golf course offers sophistication in formal living spaces adorned with arched doorways, fluted jambs, and ornate ceilings. The gourmet kitchen has high-end amenities like a Thermador gas range and paneled refrigerator, while under-cabinet lighting adds elegance. Outdoor living is elevated with a covered back patio and three-seasons room. The primary suite is a sanctuary featuring a spa-like bathroom and expansive walk-in closet. Recent updates, including a new roof (2023) and heater (2024), ensure peace of mind. The finished lower level impresses with a full kitchen, media center, exercise room, billiard room, and sauna. An irrigation system maintains lush greenery, and an all-in-one Sonos system provides seamless audio throughout, including the pool area. Additional features include dual HVAC systems, water heaters, first and lower-level laundry rooms, and an oversized 4-car garage. A sparkling inground pool completes this extraordinary residence, offering resort-style living at its finest.
$455,000
6600 Gordon Blvd Union, KY 41091
- Type:
- Single Family
- Sq.Ft.:
- 2,807
- Status:
- Active
- Beds:
- 4
- Lot size:
- 0.23 Acres
- Year built:
- 2017
- Baths:
- 3.00
- MLS#:
- 1660269
- Subdivision:
- Hawks Landing
ADDITIONAL INFORMATION
New Price! Immaculate Quentin D floorplan built by Drees*Freshly painted throughout*2800+ Sq Ft*4 bedrooms plus a spacious 2nd floor Family Room/ Loft*Well equipped Kitchen with Quartz countertops, tile backsplash, rich cabinetry, large walk-in Pantry & open breakfast area with walkout to the backyard*Living Room with gas fireplace, Study & formal Dining Room*Mud Room off the garage entry with built-in bench*Primary Suite with adjoining bathroom & walk-in closet*Additional highlights of this exceptional home include 3 well-appointed guest bedrooms, and a convenient 2nd floor laundry room*Fully fenced backyard*Smart Sense Air Quality System*2 car garage with opener & keypad*Close to local amenities, schools & restaurants.
$423,900
3425 Brogue Place Union, KY 41091
- Type:
- Single Family
- Sq.Ft.:
- n/a
- Status:
- Active
- Beds:
- 4
- Year built:
- 2024
- Baths:
- 4.00
- MLS#:
- 622545
ADDITIONAL INFORMATION
Brand New, Energy efficient home under construction by Arlinghaus Builders in the Ballyshannon community. Popular Lancaster floor plan offers an amazing layout, a finished basement & numerous upgrades. This home has a large kitchen with an island, staggered cabinets, walk-in pantry & granite countertops. Study with french doors. Walk-in closets in all bedrooms. Second floor laundry. Primary bedroom/bath has raised ceiling, tile shower & two walk-in closets. Walkout basement has a finished family room & 1/2 bath! Brick wrap home with a spacious deck, Trane gas heat & a tankless water heater. A must see!
- Type:
- Single Family
- Sq.Ft.:
- 4,226
- Status:
- Active
- Beds:
- 4
- Lot size:
- 0.31 Acres
- Year built:
- 2002
- Baths:
- 4.00
- MLS#:
- 622490
ADDITIONAL INFORMATION
Getting ready to take the plunge? Dive right into this one with your heated salt-water pool. The huge pool deck and entertaining area has a bar and gas line ready for those cookouts. This super-sized Triple Crown home features three levels of finished living space, four bedrooms, and four baths. Brand new carpet on the second floor, paint, and landscaping. You will enjoy this large kitchen with penensula and island, tons of cabinet space, large pantry and a vaulted eating area with tons of light. LL has a wet bar, full bath, LVT flooring and plenty of storage as well.
- Type:
- Townhouse
- Sq.Ft.:
- n/a
- Status:
- Active
- Beds:
- 4
- Lot size:
- 0.07 Acres
- Year built:
- 2000
- Baths:
- 3.00
- MLS#:
- 622489
ADDITIONAL INFORMATION
Hard To Find, Perfectly Priced, Lake-Front End Unit Lando In Triple Crown.This Meticulously Maintained Open-Concept Unit Shows Like A Model Home. Maintenance Free Living At Its Finest.$40K In Upgrades.Custom Maple Wood Flooring Upper Level; Soaring Ceilings Throughout Both Levels. View Of Private Lake And Fountain From Almost Every Room.New Roof In 04/23. First Floor Master With En-Suite,Stunning Tile Shower And Granite Dual Vanities.Designer Kitchen With 42-In Custom Cabinets And Top-Eng GE Cafe App incl. Dual-Fuel Gas Range With Double-Oven And Externally Vented Exhaust, Sparkling Granite Countertops With Dual-Sink. Two Switch-Controlled Gas Fireplaces, One In Upstairs Family Room, The Other In Downstairs Living Room. Covered Deck With Outdoor Fan And Speakers For Relaxing After Work. Additional Covered Patio On LL For Entertaining. Beautiful, Open Lower Level With Full Wet Bar, Custom Dual Wine Coolers, Built In Cabinets, And Desk-Area; A Perfect Retreat With 2 Additional Bedrooms,Updated Bathroom,A Large Family Room Plus A Huge Area For A Game Room. Plenty Of Storage Space In The Large Air-Controlled Storage Area With Cedar Closet.Wired For Sound.Gorilla Flooring Garage
- Type:
- Single Family
- Sq.Ft.:
- n/a
- Status:
- Active
- Beds:
- 4
- Year built:
- 2024
- Baths:
- 4.00
- MLS#:
- 622478
ADDITIONAL INFORMATION
Welcome the Ashton by Drees Homes. This home boasts a large open family room, kitchen with island and quartz counters, breakfast room and formal room. Spacious upstairs bedrooms and walk-in closets. Enjoy a finished recreation room in the basement that is perfect for entertaining. Hawk's Landing features open green space and proximity to Cooper High School.
$589,900
10723 Stone Street Union, KY 41091
- Type:
- Single Family
- Sq.Ft.:
- n/a
- Status:
- Active
- Beds:
- 5
- Lot size:
- 0.31 Acres
- Year built:
- 2002
- Baths:
- 5.00
- MLS#:
- 622406
ADDITIONAL INFORMATION
Your search stops here! This custom built home home is loaded with amenities throughout consisting of: Abundance of wood flooring*Ceramic tile*Gourmet kitchen w/Granite Counter tops & Island*42' cabinets*Sunroom w/walkout and cathedral ceiling*Living room 14foot ceiling w/built in cabinets & Gas fireplace*1st Floor Primary Bedroom w/Gorgeous bath*Crown Molding*Chair Rail*Tray Ceiling*Composite Deck*Fenced Yard*Spacious Driveway*Partially finished LL and so much more! Open Floor Plan! Clean Home!
The data relating to real estate for sale on this web site comes in part from the Broker ReciprocitySM Program of the Northern Kentucky Multiple Listing Service, Inc. Real estate listings held by brokerage firms other than the owner of this site are marked with the Broker ReciprocitySM logo or the Broker ReciprocitySM thumbnail logo (a little black house) and detailed information about them includes the name of the listing brokers. The broker providing the data believes the data to be correct, but advises interested parties to confirm the data before relying on it in a purchase decision. Copyright 2024 Northern Kentucky Multiple Listing Service, Inc. All rights reserved. |

The data relating to real estate for sale on this web site comes in part from the Internet Data Exchange Program of Metro Search Multiple Listing Service. Real estate listings held by IDX Brokerage firms other than Xome are marked with the Internet Data Exchange logo or the Internet Data Exchange thumbnail logo and detailed information about them includes the name of the listing IDX Brokers. The Broker providing these data believes them to be correct, but advises interested parties to confirm them before relying on them in a purchase decision. Copyright 2024 Metro Search Multiple Listing Service. All rights reserved.
Union Real Estate
The median home value in Union, KY is $455,000. This is higher than the county median home value of $201,300. The national median home value is $219,700. The average price of homes sold in Union, KY is $455,000. Approximately 92.85% of Union homes are owned, compared to 5.87% rented, while 1.28% are vacant. Union real estate listings include condos, townhomes, and single family homes for sale. Commercial properties are also available. If you see a property you’re interested in, contact a Union real estate agent to arrange a tour today!
Union, Kentucky has a population of 5,751. Union is more family-centric than the surrounding county with 48.34% of the households containing married families with children. The county average for households married with children is 36.11%.
The median household income in Union, Kentucky is $107,361. The median household income for the surrounding county is $72,731 compared to the national median of $57,652. The median age of people living in Union is 39.1 years.
Union Weather
The average high temperature in July is 85.6 degrees, with an average low temperature in January of 23 degrees. The average rainfall is approximately 44.5 inches per year, with 22.1 inches of snow per year.
