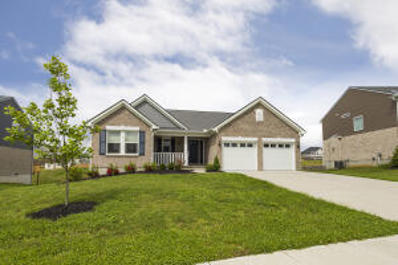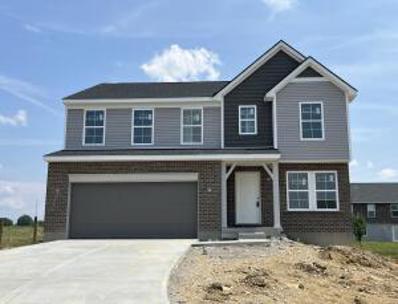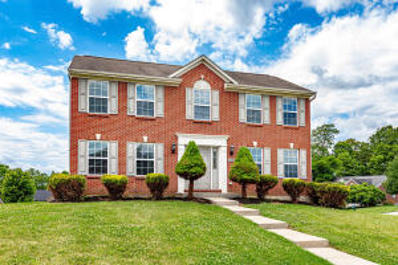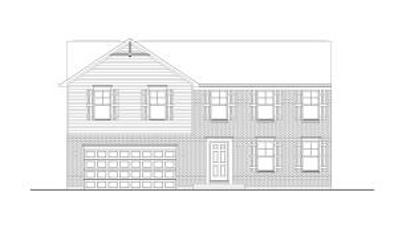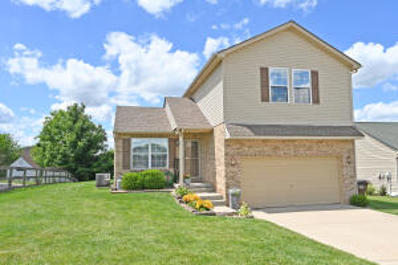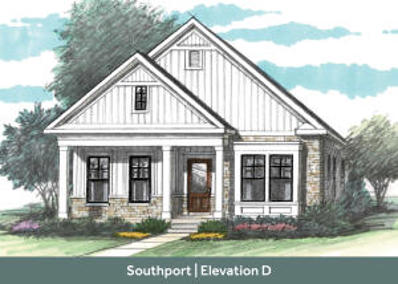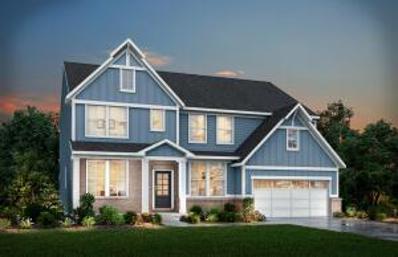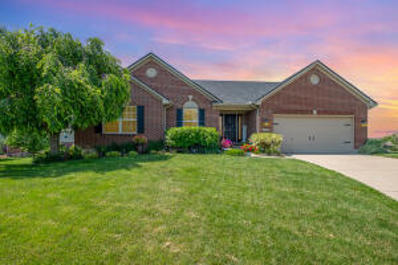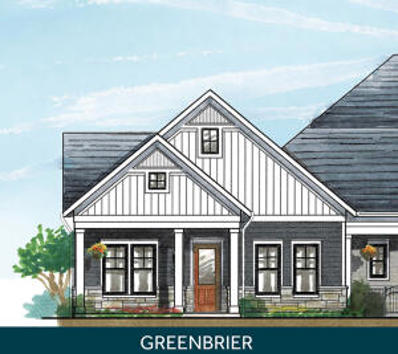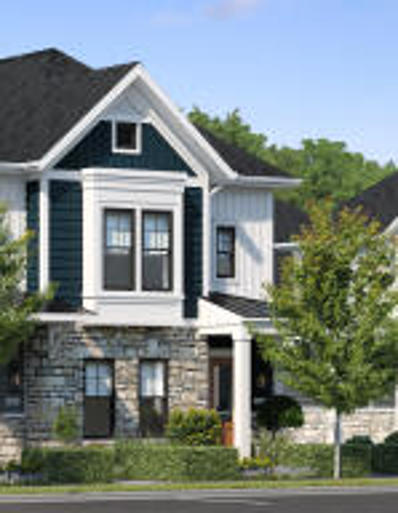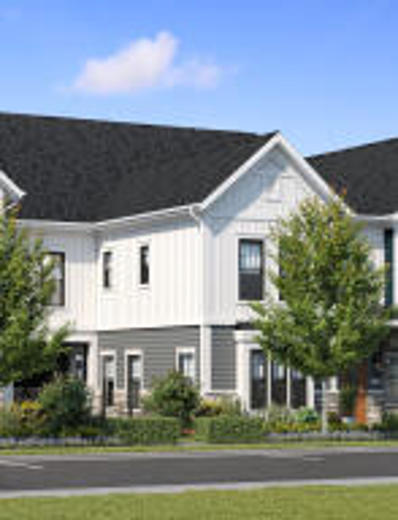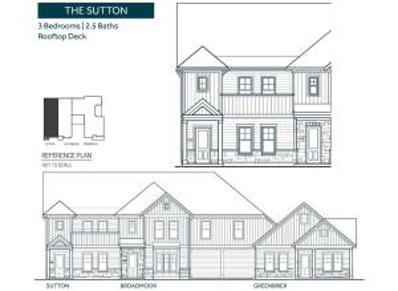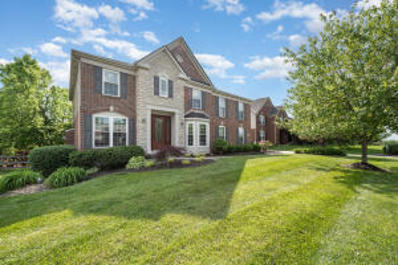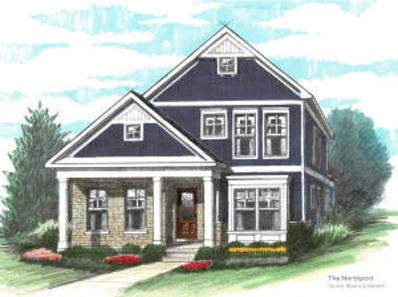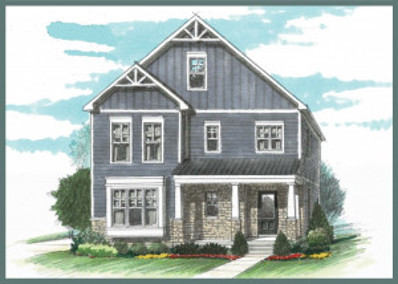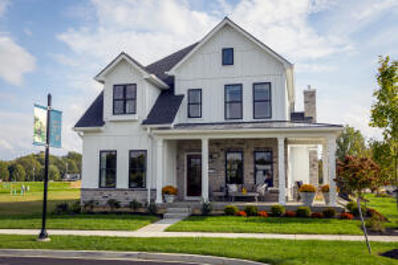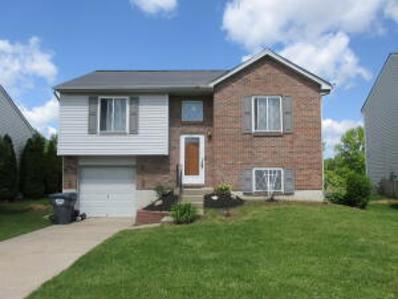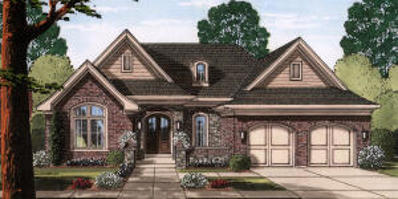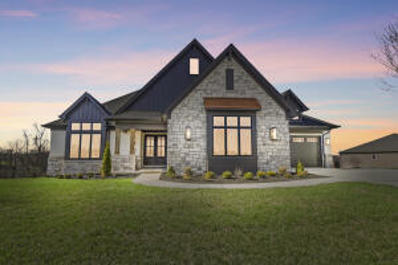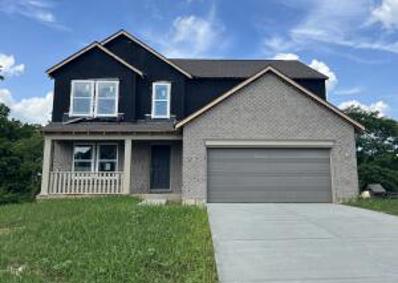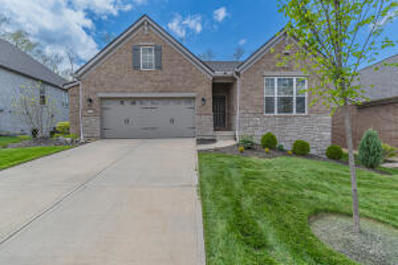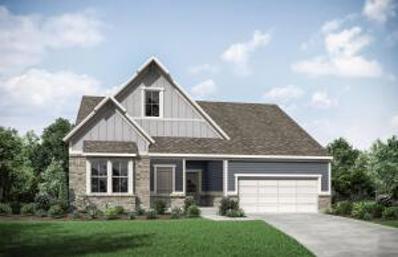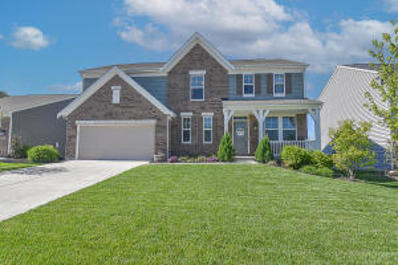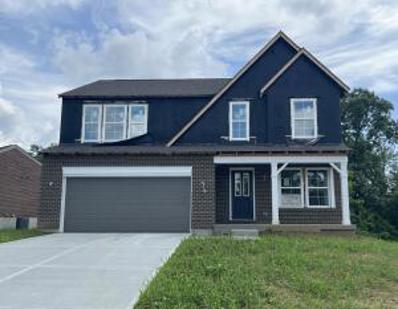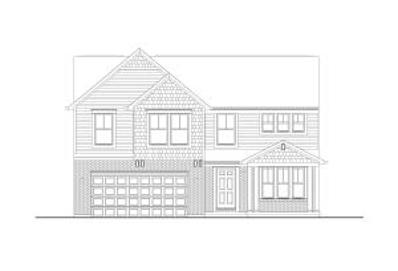Hebron KY Homes for Sale
$432,000
1837 Patton Drive Hebron, KY 41048
- Type:
- Single Family
- Sq.Ft.:
- n/a
- Status:
- NEW LISTING
- Beds:
- 3
- Lot size:
- 0.29 Acres
- Year built:
- 2022
- Baths:
- 3.00
- MLS#:
- 623600
ADDITIONAL INFORMATION
Welcome to this IMMACULATE Arlinghaus brick ranch, just two years old and in excellent condition. Why wait to build? Featuring many upgrades, this home is in meticulous condition and priced below today's new construction price! Enjoy the open layout, vaulted ceilings, low maintenance vinyl plank flooring, and abundant natural light throughout. The kitchen boasts granite countertops, stainless steel appliances, tile backsplash and under cabinet lighting. Great room with gas fireplace. Spacious primary suite with 2 closets, and gorgeous private bath with linen closet and double sinks. Two additional bedrooms offer versatility for guests or a home office. Finished lower level with half bath (+shower rough-in), plenty of storage space and walkout to patio. Oversized (13 x 17)covered back deck with aluminum railings. 1st floor laundry. 2 car garage with epxoy floor. Beautifully landscaped yard. Located in a desirable community with playgrounds and pool. Easy access to amenities and highways. Quiet cul-de-sac street. Schedule your showing today!
$411,900
2701 Perth Court Hebron, KY 41048
- Type:
- Single Family
- Sq.Ft.:
- 2,643
- Status:
- NEW LISTING
- Beds:
- 4
- Lot size:
- 0.21 Acres
- Year built:
- 2024
- Baths:
- 4.00
- MLS#:
- 623597
ADDITIONAL INFORMATION
Brand New, Energy efficient home by Arlinghaus Builders under construction in the Treetops Estates community. Popular Lancaster floor plan offers an amazing layout, a finished basement & numerous upgrades. This home has a large kitchen with an island, walk-in pantry & granite countertops. Study with french doors. Walk-in closets in all bedrooms. Second floor laundry. Primary bedroom/bath has raised ceiling, tile shower & two walk-in closets. Basement has a finished family room & 1/2 bath! Brick wrap home with Trane gas heat & a tankless water heater. A must see!
$349,900
1746 Bingham Circle Hebron, KY 41048
- Type:
- Single Family
- Sq.Ft.:
- 2,925
- Status:
- NEW LISTING
- Beds:
- 4
- Lot size:
- 0.27 Acres
- Year built:
- 2007
- Baths:
- 3.00
- MLS#:
- 623533
ADDITIONAL INFORMATION
4 bedroom 2.5 bath home located in Northpointe Subdivision. Don't miss this delightful home on a spacious corner lot. Flat yard with large driveway for parking or having that backyard cornhole game. Enjoy the fireplace in the living room on a cool winter night and step out on the rear deck to enjoy a BBQ or evening with friends. First floor laundry. Finish the lower level and have extra space for hobbies and more.
$401,900
1839 Emory Court Hebron, KY 41048
- Type:
- Single Family
- Sq.Ft.:
- 2,053
- Status:
- NEW LISTING
- Beds:
- 4
- Lot size:
- 0.42 Acres
- Year built:
- 2024
- Baths:
- 3.00
- MLS#:
- 623514
ADDITIONAL INFORMATION
Brand New, Energy efficient home under construction by Arlinghaus Builders in the North Pointe community. Beautiful Jefferson floor plan with an open layout, spacious kitchen with an island, granite countertops & SS appliances. Open foyer with wood/iron spindles, second floor laundry room & loft area, cathedral ceiling in primary bedroom/bath, double bowl vanity/ tile shower walls in primary bath, spacious deck with stairs & walkout basement. Brick wrap home on a cul-de-sac lot with an amazing wooded view. Schedule your showing today!
$300,000
2995 Laura Lee Lane Hebron, KY 41048
- Type:
- Single Family
- Sq.Ft.:
- n/a
- Status:
- Active
- Beds:
- 3
- Lot size:
- 0.2 Acres
- Year built:
- 2004
- Baths:
- 3.00
- MLS#:
- 623345
ADDITIONAL INFORMATION
True move-in condition w/ vaulted family room and fresh paint, 2021 HVAC, 2024 hot water heater, 2nd floor laundry w/washer/dryer included, vaulted primary bedroom w/ adjoining bath + walk-in closet, deck w/ awning overlooking 1-year-old playset. Updated backsplash, kitchen counters, shiplap in bathroom, Nest in each bedroom.
$622,900
1570 Brenden Court Hebron, KY 41048
- Type:
- Single Family
- Sq.Ft.:
- n/a
- Status:
- Active
- Beds:
- 2
- Lot size:
- 0.18 Acres
- Baths:
- 2.00
- MLS#:
- 623131
- Subdivision:
- Villages at Rivers Pointe
ADDITIONAL INFORMATION
New construction by Traditions Building Group in the spectacular new Rivers Pointe Estates community. The Southport features a single-floor lifestyle living design with 3 bedrooms, 2 baths with an integrated and open Great Room, a private Study, a Gourmet Kitchen with a spacious island, and a Dining area with surrounding views to a covered Terrace. attached rear 2-car garage. Exceptional highly-amenitized master-planned community in Hebron with 6 miles of hiking/equestrian trails and a new clubhouse with community pool and pickle ball courts. The residence is located in a highly walkable park-like village setting.
- Type:
- Single Family
- Sq.Ft.:
- n/a
- Status:
- Active
- Beds:
- 5
- Year built:
- 2024
- Baths:
- 5.00
- MLS#:
- 623120
ADDITIONAL INFORMATION
You'll find that the spacious Vanderburgh caters to the needs of a family with ease. Most notably, the Vanderburgh features an open floor plan on the main level, plus dining and breakfast spaces as well as a study. Additionally, you will find a third garage storage area and covered deck. On the second level, you'll be welcomed by another gathering space and oversized bedrooms with 3 full baths.
$410,000
1829 Cantwell Court Hebron, KY 41048
- Type:
- Single Family
- Sq.Ft.:
- 1,684
- Status:
- Active
- Beds:
- 4
- Lot size:
- 0.37 Acres
- Year built:
- 2007
- Baths:
- 3.00
- MLS#:
- 623108
ADDITIONAL INFORMATION
Step into elegance with this stunning all-brick ranch home, boasting 4 spacious bedrooms and 3 full bathrooms. Located in a peaceful cul-de-sac, this meticulously maintained gem features beautiful hardwood floors that add warmth and character , along with a new stainless steel refrigerator and appliances in the modern kitchen, and plush new carpet throughout. This exceptional property is a must-see and won't last long!
$559,000
1543 Brenden Court Hebron, KY 41048
- Type:
- Townhouse
- Sq.Ft.:
- 2,350
- Status:
- Active
- Beds:
- 2
- Lot size:
- 0.07 Acres
- Year built:
- 2024
- Baths:
- 2.00
- MLS#:
- 623032
ADDITIONAL INFORMATION
This exciting and innovative Courtyard Townhome design, The Greenbrier by Traditions Building Group in the beautiful community of The Village at Rivers Pointe, offers ideal low-maintenance, single-floor living in the walkable Village located in the brand new, highly amenitized Rivers Pointe Estates community in Hebron. This open concept ranch-style residence w/2350 sq ft of living space includes a primary bedroom suite with attached bath and large walk-in closet along with a 1st floor guest suite and private study. Deluxe kitchen with quartz island opens to great room and dining area. A spacious covered terrace is conveniently located off the main living area for outdoor enjoyment. Also included is an oversized rear entry 2-car garage with a large, finished bonus room above.
$539,000
1529 Brenden Court Hebron, KY 41048
- Type:
- Townhouse
- Sq.Ft.:
- 1,950
- Status:
- Active
- Beds:
- 2
- Lot size:
- 0.07 Acres
- Year built:
- 2024
- Baths:
- 3.00
- MLS#:
- 623031
- Subdivision:
- Villages at Rivers Pointe
ADDITIONAL INFORMATION
New spacious and modern Courtyard Townhome by Traditions Building Group in beautiful Rivers Pointe Estates with immediate occupancy available! The Lennox 2 BR/ 2.5 bath plan offers 1,950 sq. ft. of open living space with 22 x 18 private rooftop terrace. Features include 10' first-floor ceilings (9' second floor), gourmet kitchen with stainless steel appliances and large island, painted soft close cabinetry, quartz counter tops throughout home. Second floor laundry conveniently adjacent to primary suite, open study, oversized 22' x 27' garage, Andersen windows & irrigation system included. Residence located on new Village Park and Community Plaza, a central greenspace and gathering space for Courtyard Townhome residents within the Rivers Pointe Estates master-planned community.
$599,000
1547 Brenden Court Hebron, KY 41048
- Type:
- Townhouse
- Sq.Ft.:
- n/a
- Status:
- Active
- Beds:
- 2
- Year built:
- 2024
- Baths:
- 3.00
- MLS#:
- 623035
- Subdivision:
- Villages at Rivers Pointe
ADDITIONAL INFORMATION
Live a low-maintenance lifestyle in The Broadmoor, a beautifully designed 3 bedroom/2.5 Bath Courtyard residence by Traditions Building Group in The Village at Rivers Pointe estates. Spacious 2-story open concept design, gourmet kitchen w/quartz island, SS appliances + plentiful SCHROCK cabinetry overlooking a sunny breakfast area & living room. Fantastic outdoor living w/central covered terrace & large courtyard. Abundant upscale features w/10' 1st floor ceilings (9' upstairs), study nook, mud room w/bench, large flexible bonus room, Primary suite with WIC, adjoining bath with split vanities and large shower. 2-car oversized garage. Amenity-rich community. Clubhouse and pool opens this spring/summer!
$529,000
1551 Brenden Court Hebron, KY 41048
- Type:
- Townhouse
- Sq.Ft.:
- 2,137
- Status:
- Active
- Beds:
- 3
- Lot size:
- 0.1 Acres
- Year built:
- 2024
- Baths:
- 3.00
- MLS#:
- 622997
ADDITIONAL INFORMATION
New modern Courtyard Townhome now available in Rivers Pointe Estates by Traditions Building Group. This 3 BDR/ 2.5 Bath, 2137 SF residence features an open concept design with Gourmet Kitchen and large quartz island overlooking a dining area and spacious living room. 10' first-floor ceilings (9' second floor). Second-floor Primary Suite with luxury en suite bath, XL walk-in closet and conveniently adjacent laundry room. Generously-sized outdoor partially covered plus open balcony overlooks new Village Park and Community Plaza, a central greenspace and gathering space for Courtyard Townhome residents. 2-car attached garage. Brand-new RIVERWORKS Clubhouse with pool and pickleball courts opening this season!
- Type:
- Single Family
- Sq.Ft.:
- 2,739
- Status:
- Active
- Beds:
- 5
- Lot size:
- 0.31 Acres
- Year built:
- 2005
- Baths:
- 4.00
- MLS#:
- 622925
ADDITIONAL INFORMATION
Welcome Home to Thornwilde Neighborhood! Come check out this wonderful home and all it has to offer, including a solar panel system! Open design features soaring 2 story great room with gas fireplace. Enjoy the gourmet kitchen with granite countertops and custom cabinetry. This home offers over 3,250 square feet of livable space, including the finished basement (that has a full bath and plenty of storage). Large primary suite with sitting area. Entertain outdoors on the new deck overlooking your fenced, level backyard. New mechanicals, including HVAC and roof, make this house turnkey. Take advantage of the low monthly electrical bills with the recently installed solar panel system!
- Type:
- Single Family
- Sq.Ft.:
- 2,892
- Status:
- Active
- Beds:
- 4
- Lot size:
- 0.6 Acres
- Year built:
- 2024
- Baths:
- 4.00
- MLS#:
- 622914
ADDITIONAL INFORMATION
New construction by Traditions Building Group in spectacular new Rivers Pointe Estates community. The Northport features a first-floor Primary lifestyle living design with 4 bedrooms, 3 baths with integrated and open Great Room, Study, Gourmet Kitchen with spacious island and Dining area with surrounding views to covered Terrace. Attached rear 3-car garage. Exceptional highly amenitized master-planned community in Hebron with 7 miles of hiking/equestrian trails and the new RIVERWORKS Community clubhouse with pools, pickle ball courts and more. Residence is located in a highly walkable park-like village setting.
- Type:
- Single Family
- Sq.Ft.:
- 5,635
- Status:
- Active
- Beds:
- 4
- Lot size:
- 0.13 Acres
- Baths:
- 4.00
- MLS#:
- 622919
ADDITIONAL INFORMATION
Presenting the Savile Row, a new construction by Traditions Building Group in the beautiful community of The Village at Rivers Pointe Estates. This 4 BR 3.5 bath home features an open first-floor design w/deluxe kitchen, 8' island, SS appliances, quartz tops & W/I pantry. Master BR w/2 WICs. MBath includes split vanities & tiled shower. Jack-n-Jill bath for BR's 2 & 3 & hall bath for BR 4. All BR's include large WICs. This home also includes a 3-car rear entry garage. Exceptional highly-amenitized master-planned community in Hebron with 6 miles of hiking/equestrian trails and a new clubhouse with community pool and pickle ball courts.
- Type:
- Single Family
- Sq.Ft.:
- 3,500
- Status:
- Active
- Beds:
- 4
- Lot size:
- 0.13 Acres
- Baths:
- 4.00
- MLS#:
- 622906
- Subdivision:
- Villages at Rivers Pointe
ADDITIONAL INFORMATION
New construction by Traditions Building Group at Rivers Pointe Estates. The East Bay open concept design includes an expansive Great Room, 1st-floor Primary Suite, 4 bedrooms, 3.5 baths, 1st-floor study & laundry, with a spacious loft. Gourmet Kitchen/dining room. 3-car rear entry garage. Includes large finished lower level with spacious recreation room, guest bedroom, and full bath. Exceptional highly-amenitized master-planned community in Hebron with 6 miles of hiking/equestrian trails and a new clubhouse with community pool and pickle ball courts. The residence is located in a highly walkable park-like village setting. The Photos of the decorated East Bay Model are available to tour onsite.
- Type:
- Single Family
- Sq.Ft.:
- n/a
- Status:
- Active
- Beds:
- 3
- Lot size:
- 0.13 Acres
- Baths:
- 2.00
- MLS#:
- 622792
ADDITIONAL INFORMATION
Beautifully remodeled 3 bedroom 1.5 bath home. Large living room with new laminate flooring. Dining room and kitchen also have new laminate flooring. Nice kitchen with wood cabinets that leads out to great deck with a great backyard. Seller has also added newer carpeting in bedrooms and family room. Seller also paying for 1 year limited warranty with Choice Home Warranty. set up an appointment to view this home today.
- Type:
- Single Family
- Sq.Ft.:
- 2,500
- Status:
- Active
- Beds:
- 3
- Lot size:
- 1.84 Acres
- Baths:
- 3.00
- MLS#:
- 622716
ADDITIONAL INFORMATION
WELCOME HOME TO NORTH BEND ESTATES Lot #6! Large estate lots in the heart of Hebron just minutes to I-275, CVG airport, Amazon Hub, & shopping! Cleared, gently rolling land, perfect to build your dream home! Detached garages allowed. Very rare to find approx. 2+ acre lots this close to the city! Must build with designated builder. Call today to reserve yours and get started designing your new custom home! This is a To Be Built listing. Make all of your own selections! Lot 6 includes an existing 30'x40' garage with 12' wide x 10' high door, opener, furnace, electric service and a well.
$1,340,000
1732 Ledgestone Way Hebron, KY 41048
- Type:
- Single Family
- Sq.Ft.:
- 4,656
- Status:
- Active
- Beds:
- 4
- Lot size:
- 0.43 Acres
- Year built:
- 2024
- Baths:
- 5.00
- MLS#:
- 622706
ADDITIONAL INFORMATION
Prepare to be amazed by this breathtaking new construction, now fully complete with every detail carefully curated. Nestled within the esteemed Rivers Pointe community, this custom-built Toebben masterpiece offers an unparalleled living experience. The open floor plan seamlessly blends functionality and elegance, featuring an entertainer's dream island and a convenient bourbon/wine bar connecting the family room and office. Step through expansive doors to a sprawling covered deck with a fireplace and outdoor bar—an oasis for relaxation and gatherings. The kitchen boasts high-end appliances, custom built-ins, and a separate icemaker for your favorite beverages. With a primary bedroom and a second ensuite on the main level, along with an additional office, convenience is paramount. Enjoy the luxury of an incredible laundry room and a spacious 3-car garage. Downstairs, discover two generously-sized bedrooms, a rec room, and endless potential for expansion. Situated on a private half-acre lot backing onto serene trees, this home offers a retreat from the hustle and bustle. Don't let this opportunity pass you by—schedule your viewing today!
- Type:
- Single Family
- Sq.Ft.:
- 2,941
- Status:
- Active
- Beds:
- 4
- Lot size:
- 0.26 Acres
- Year built:
- 2024
- Baths:
- 4.00
- MLS#:
- 622269
ADDITIONAL INFORMATION
Brand New, Energy efficient home by Arlinghaus Builders under construction in the North Pointe community. Fantastic Morgan plan offers an amazing layout, a finished lower level & numerous upgrades. This home features a large kitchen with an island, staggered cabinets, walk-in pantry & granite countertops. Study with french doors. Mudroom with built-in cubbies. Second floor laundry & loft area. Primary bedroom/bath has tile shower & two walk-in closets. Lower level has a finished family room & 1/2 bath! Brick wrap home with a spacious deck, Trane gas heat & a tankless water heater. A must see!
- Type:
- Single Family
- Sq.Ft.:
- n/a
- Status:
- Active
- Beds:
- 2
- Lot size:
- 0.21 Acres
- Year built:
- 2022
- Baths:
- 2.00
- MLS#:
- 622251
ADDITIONAL INFORMATION
Ready for a lifestyle change? Look no further! Welcome to this practically brand-new 3 bed 3 full bath no step living ranch home in the prestigious Rivers Pointe community featuring lawn and landscaping maintenance of the home, large community center with pool, bike trails, snow remove, and horse boarding! This home features 9 ft ceiling, LVT floorings throughout, cathedral ceilings w/ exposed beams, covered deck w/ gas fireplace, super shower in owner's bath, tons of kitchen cabinet space and large island in kitchen, finished lower level, large storage space. Nestled in a serene and private lot backing up to a wooded area and conveniently located near the airport and Cincinnati, it offers the perfect blend of country living and accessibility. This one is a must see!!
- Type:
- Single Family
- Sq.Ft.:
- 3,675
- Status:
- Active
- Beds:
- 3
- Lot size:
- 0.26 Acres
- Year built:
- 2024
- Baths:
- 3.00
- MLS#:
- 622231
ADDITIONAL INFORMATION
The Hialeah offers convenient one-level living you are sure to enjoy! This home showcases an open arrangement of the large family room, spectacular kitchen with a generous island, and a spacious dining area. A covered outdoor deck with a fireplace lets you expand your living space. Relaxing is easy in your secluded owner's suite with a luxurious bath, walk in shower, and large walk-in closet. Enjoy the finished lower level with a den, wet bar, and entertaining area.
$499,000
2079 Penny Lane Hebron, KY 41048
- Type:
- Single Family
- Sq.Ft.:
- 2,752
- Status:
- Active
- Beds:
- 4
- Lot size:
- 0.21 Acres
- Year built:
- 2020
- Baths:
- 4.00
- MLS#:
- 622227
ADDITIONAL INFORMATION
Welcome home to this remarkable 4 bedroom, 4 bath home in the beautiful Sawgrass subdivision!!! This Fischer built Wyatt floorplan home is full of amenities that will dazzle you. Hardwood floors throughout the first level, cordless blinds, upgraded custom closets, and a whole home humidifier will make this home comfortable year round. The 2 car garage is even equipped with a charging station for electric vehicles! This home also boasts solar power with battery backup, a fenced in backyard, and a finished basement with wet bar great for entertaining!
- Type:
- Single Family
- Sq.Ft.:
- 2,641
- Status:
- Active
- Beds:
- 4
- Lot size:
- 0.23 Acres
- Year built:
- 2024
- Baths:
- 4.00
- MLS#:
- 622014
ADDITIONAL INFORMATION
Brand New, Energy efficient home under construction by Arlinghaus Builders in the North Pointe community. Popular Lancaster floor plan offers an amazing layout, a finished basement & numerous upgrades. This home has a large kitchen with an island, staggered cabinets, walk-in pantry & granite countertops. Study with french doors. Walk-in closets in all bedrooms. Second floor laundry. Primary bedroom/bath has raised ceiling, tile shower & two walk-in closets. Walkout basement has a finished family room & 1/2 bath! Brick wrap home with a spacious deck, Trane gas heat & a tankless water heater. A must see!
$441,900
1721 Barons Cove Hebron, KY 41048
- Type:
- Single Family
- Sq.Ft.:
- n/a
- Status:
- Active
- Beds:
- 4
- Lot size:
- 0.22 Acres
- Year built:
- 2024
- Baths:
- 4.00
- MLS#:
- 621580
ADDITIONAL INFORMATION
Brand New, Energy efficient home under construction by Arlinghaus Builders in the North Pointe community. Popular Lincoln floor plan with numerous upgrades including a finished basement & covered deck. Kitchen with large pantry/ staggered cabinets/ an island/ granite countertops/ SS appliances. Study with french doors. The second floor has a laundry room, loft area, large bedrooms/ closets. Owner's bath features a double bowl vanity & tile shower. Spacious covered deck & basement with a finished family & 1/2 bath. Brick wrap home with an extended front porch, Trane gas heat & tankless water heater. Schedule your showing today!
The data relating to real estate for sale on this web site comes in part from the Broker ReciprocitySM Program of the Northern Kentucky Multiple Listing Service, Inc. Real estate listings held by brokerage firms other than the owner of this site are marked with the Broker ReciprocitySM logo or the Broker ReciprocitySM thumbnail logo (a little black house) and detailed information about them includes the name of the listing brokers. The broker providing the data believes the data to be correct, but advises interested parties to confirm the data before relying on it in a purchase decision. Copyright 2024 Northern Kentucky Multiple Listing Service, Inc. All rights reserved. |
Hebron Real Estate
The median home value in Hebron, KY is $197,800. This is lower than the county median home value of $201,300. The national median home value is $219,700. The average price of homes sold in Hebron, KY is $197,800. Approximately 89.17% of Hebron homes are owned, compared to 9.69% rented, while 1.14% are vacant. Hebron real estate listings include condos, townhomes, and single family homes for sale. Commercial properties are also available. If you see a property you’re interested in, contact a Hebron real estate agent to arrange a tour today!
Hebron, Kentucky 41048 has a population of 9,458. Hebron 41048 is more family-centric than the surrounding county with 44.81% of the households containing married families with children. The county average for households married with children is 36.11%.
The median household income in Hebron, Kentucky 41048 is $113,571. The median household income for the surrounding county is $72,731 compared to the national median of $57,652. The median age of people living in Hebron 41048 is 35.4 years.
Hebron Weather
The average high temperature in July is 85.7 degrees, with an average low temperature in January of 22.3 degrees. The average rainfall is approximately 44.3 inches per year, with 13 inches of snow per year.
