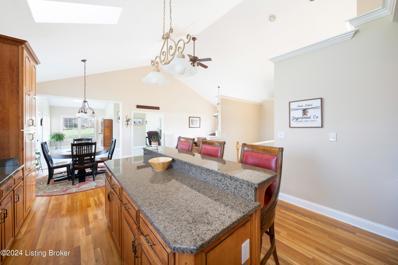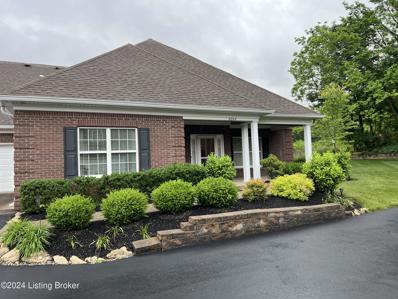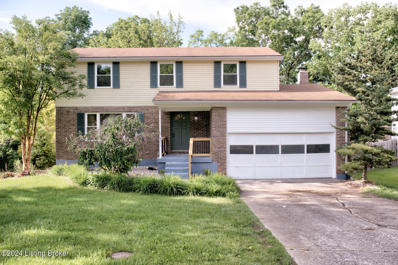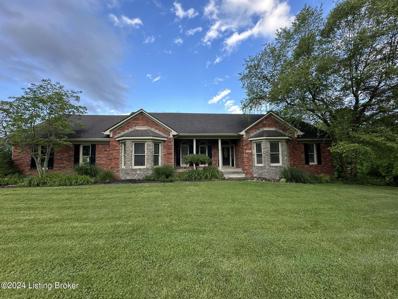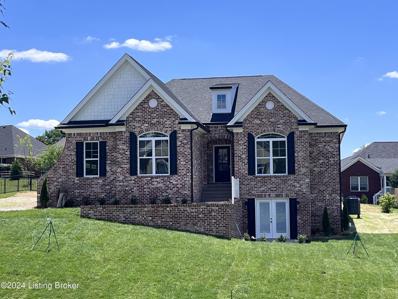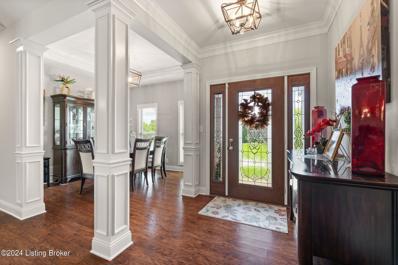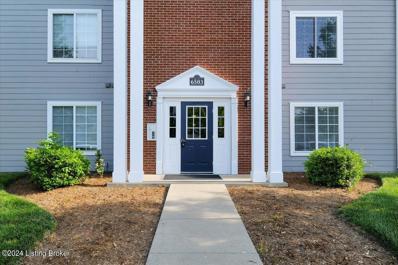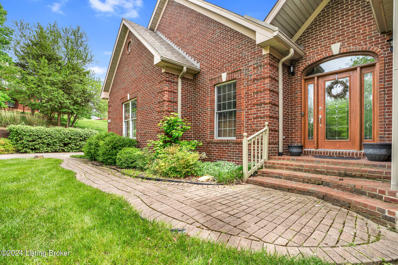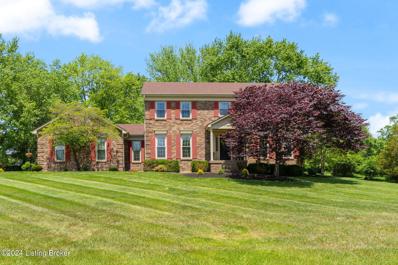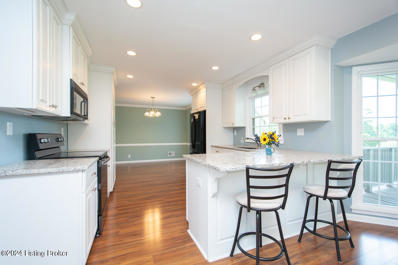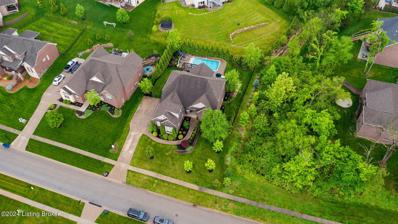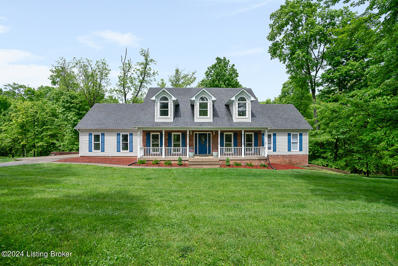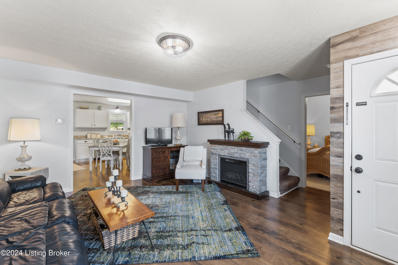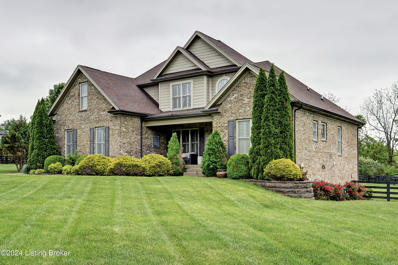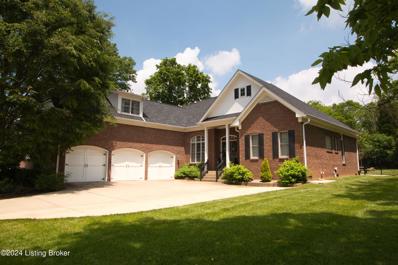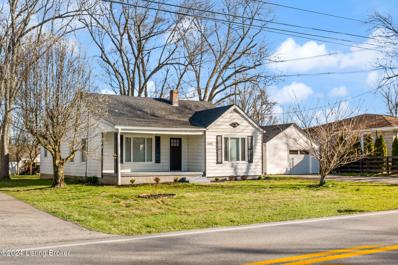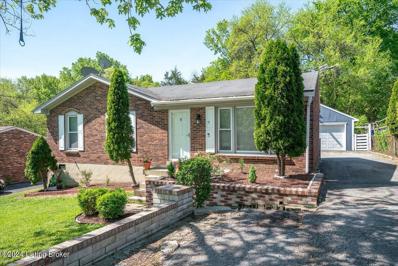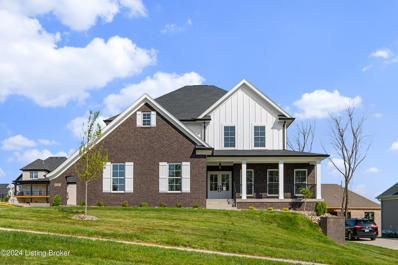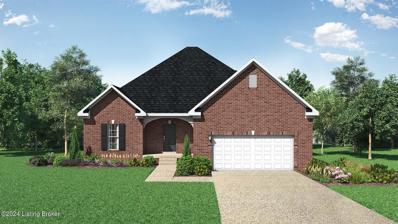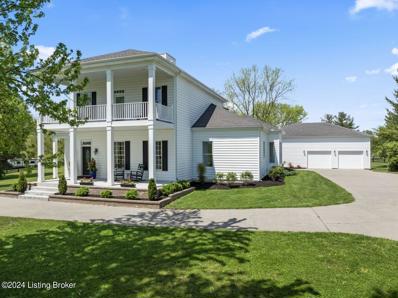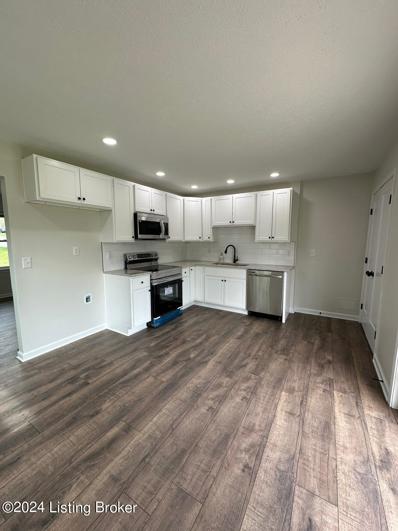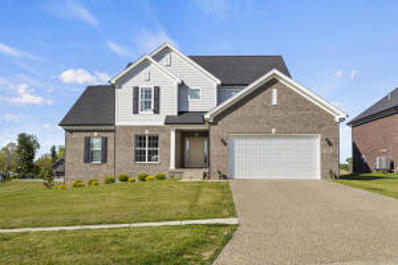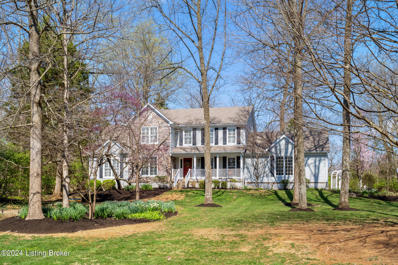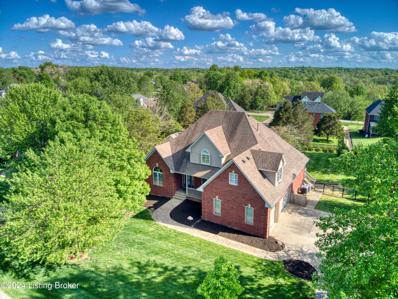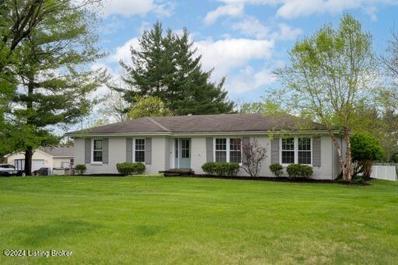Crestwood KY Homes for Sale
- Type:
- Single Family
- Sq.Ft.:
- 4,090
- Status:
- NEW LISTING
- Beds:
- 3
- Lot size:
- 1.86 Acres
- Year built:
- 2003
- Baths:
- 3.00
- MLS#:
- 1661150
- Subdivision:
- Clarke Pointe
ADDITIONAL INFORMATION
Award-Winning Oldham County Schools NEW ROOF - April 2023- AT&T FIBER - Teleworker Dream Come True, Move-in ready! This beautifully upgraded home in the highly sought-after Clarke Point is a gem. Many updates, Open Spacious! Nestled on a sprawling 1.8-acre lot, this meticulously maintained ranch is a rare find indeed! As you step inside, you'll be greeted by an open floor plan accentuated by vaulted ceilings, creating an airy and inviting ambiance. The heart of this home is its spacious Great Room, featuring a cozy corner fireplace perfect for those chilly evenings. Adjacent is the stunning kitchen, boasting beautiful cabinetry, granite countertops, and stainless-steel appliances that remain with the home. The kitchen island counter doubles as a breakfast bar, ideal for casual dining or entertaining guests. Step into the Florida Room, a delightful space that opens to a deck adorned with a charming pergola, offering a serene retreat for relaxation or alfresco dining. Plus, there's a separate niche for your grill, making outdoor entertainment a breeze. The master suite is a sanctuary of comfort, boasting not one but two walk-in closets, a decorative vaulted ceiling with recessed rope lighting, and a luxurious en-suite bathroom. Pamper yourself in the updated bath, featuring granite countertops, a double basin vanity, a separate shower, and a jetted tub for ultimate relaxation. A Master suite private deck makes the perfect location for morning coffee at sunrise or a relaxing retreat anytime. Two additional bedrooms and an updated hall bath provide ample space for family or guests. And downstairs, the walk-out lower level offers even more living space, including a cozy Family Room with a fireplace, a versatile Hobby Room/Office, a Media Room with two walk-in closets, a Game/Entertainment area, and a convenient full bath. Remember the "safe" room for added peace of mind! Access the patio and expansive backyard directly from the Family Room, perfect for outdoor activities or simply enjoying the natural surroundings. But what truly sets this home apart is its state-of-the-art security system. Equipped with the latest technology, including motion sensors, surveillance cameras, and a robust alarm system, you can rest easy knowing your loved ones and belongings are protected around the clock. Whether at home or away, peace of mind is always within reach. Conveniently located just minutes from I-71 and historic La Grange.
- Type:
- Condo
- Sq.Ft.:
- 2,017
- Status:
- NEW LISTING
- Beds:
- 3
- Lot size:
- 0.43 Acres
- Year built:
- 2015
- Baths:
- 3.00
- MLS#:
- 1661090
- Subdivision:
- The Gardens At Claymont
ADDITIONAL INFORMATION
Patio home in fantastic condition located in Crestwood! Great secluded lot towards the back of the community! The patio home has it all with 3 bedrooms and 3 baths and a large open concept. The kitchen has an island, granite countertops, and black stainless steel appliances. The bathrooms and laundry room all have granite countertops. The family room boasts a vaulted ceiling with built-ins around the gas fireplace. The first floor primary bedroom has a trey ceiling and a primary bathroom that has double vanities with granite countertops, a large shower, and large walk-in closet. Great location in Crestwood, right off 71. Don't wait to schedule your showing! This one won't last long!
$349,900
6211 Park Rd Crestwood, KY 40014
- Type:
- Single Family
- Sq.Ft.:
- 1,850
- Status:
- NEW LISTING
- Beds:
- 4
- Lot size:
- 0.27 Acres
- Year built:
- 1975
- Baths:
- 3.00
- MLS#:
- 1660979
- Subdivision:
- Park Lake Estate
ADDITIONAL INFORMATION
Located in South Oldham sits this move in ready four bedroom, three bath home that is ready for its new owners. The floorpan of this home is extremely functional with an open concept kitchen, dining and living room, as well as a family room and half bath on the main floor. The double tier deck will be perfect for enjoying your morning coffee and beautiful evenings. On the second story is where you will find your primary suite with a brand new primary bathroom that has a walk in shower and closet. The three other bedrooms are large in size and share a large hallway bathroom with double vanity. The unfinished walkout basement with tall ceiling provides you with endless opportunities. Recently completed updates to this home include new windows throughout, new kitchen cabinets and quartz countertops with stainless steel appliances and updated bathrooms. Contact me today for your private showing.
- Type:
- Single Family
- Sq.Ft.:
- 3,715
- Status:
- NEW LISTING
- Beds:
- 4
- Lot size:
- 1.45 Acres
- Year built:
- 1993
- Baths:
- 3.00
- MLS#:
- 1660944
- Subdivision:
- Grand Dell
ADDITIONAL INFORMATION
Welcome to this exquisite retreat nestled on a spacious lot, offering the perfect blend of comfort and tranquility. With its charming curb appeal and serene surroundings, this remarkable property promises an unparalleled living experience. Step inside to discover four generously sized bedrooms, including a luxurious primary suite with a large walk-in closet and en-suite bathroom, strategically located away from the other bedrooms for ultimate privacy and relaxation. Three full bathrooms ensure convenience for all occupants, while the open floor concept seamlessly connects the living, dining, and kitchen areas, ideal for hosting gatherings and creating cherished memories with loved ones. The kitchen, the heart of the home, boasts modern amenities, abundant cabinetry, and a convenient pantry for storage. Step outside to your own personal paradise featuring an inviting inground pool and a new deck for outdoor entertainment. The partially finished basement offers additional living space with a family room, full bathroom, bedroom, study, and ample square feet of unfinished space for customization. With a three-car garage, skylights and two cozy fireplaces, this home offers luxury, comfort, and endless possibilities. Don't miss this rare opportunity to own a truly exceptional property tailored to your every need. Schedule your private tour today and make this dream home yours!
- Type:
- Single Family
- Sq.Ft.:
- 2,742
- Status:
- NEW LISTING
- Beds:
- 4
- Lot size:
- 0.28 Acres
- Year built:
- 2024
- Baths:
- 3.00
- MLS#:
- 1660891
- Subdivision:
- Heritage Hills
ADDITIONAL INFORMATION
New Construction. This stunning new one-story brick home with a finished basement offers four bedrooms and three full baths on a picturesque hilltop site. The open floor plan features a vaulted great room, a chef's kitchen, and a spacious dining area. The kitchen includes a large island, slate-colored appliances, quartz countertops, a tile backsplash, and custom-built Barber cabinets. The design boasts two bedrooms and a bath at the front right, the master suite at the back left, and a private guest bed and bath in the basement. The master suite features a large walk-in closet, a tray ceiling, and a luxurious bath with a tile shower, a freestanding tub and faucet, a linen cabinet, and a 6' double bowl vanity. The finished basement has high ceilings, ample daylight in the rec room, bedroom, and office. It also includes two unfinished storage areas and a garden garage for your lawn mower and garden tools. Built by Homearama Grand Award winner, The Jones Group, this home is exceptionally energy efficient with a HERS rating under 75. Schedule your tour today!
$619,900
4606 Sams Ct Crestwood, KY 40014
- Type:
- Single Family
- Sq.Ft.:
- 2,159
- Status:
- NEW LISTING
- Beds:
- 3
- Lot size:
- 0.5 Acres
- Year built:
- 2019
- Baths:
- 4.00
- MLS#:
- 1660833
- Subdivision:
- Heritage Hills
ADDITIONAL INFORMATION
Prepare to fall head over heels for this exquisite custom-built home! Boasting 3 bedrooms and 3.5 bathrooms, including a luxurious master suite with a spacious attached bathroom featuring a large tub and tiled shower, this residence epitomizes comfort and elegance. Entertain in style with a formal dining room complemented by an inviting eat-in kitchen and a cozy living room adorned with a charming fireplace. Descend to the lower level, where a welcoming family room awaits, alongside a convenient mudroom equipped with a sink and an additional full bathroom. The attached garage adds practicality to the layout, ensuring both functionality and convenience. Step outside to discover a backyard oasis, complete with custom features and a fully fenced-in yard, providing privacy and security Situated on an extra-large lot, this property offers ample space for outdoor activities and endless possibilities for relaxation and recreation. Don't miss the opportunity to make this remarkable home yours - schedule a viewing today and experience the epitome of refined living! sq ft is approximate if critical buyers should verify
- Type:
- Condo
- Sq.Ft.:
- 1,072
- Status:
- NEW LISTING
- Beds:
- 2
- Year built:
- 2004
- Baths:
- 2.00
- MLS#:
- 1660763
- Subdivision:
- Madison Park
ADDITIONAL INFORMATION
Welcome to this beautifully renovated first-floor condo that offers a perfect blend of comfort & convenience. Step into a newly refreshed space featuring fresh paint & updated flooring thru out most of the home creating a modern and inviting atmosphere. This 2-bedroom, 2-bathroom home boasts an open floor plan, providing a seamless flow between the great room, dining, and kitchen areas. The great room has access to the patio. The well-appointed kitchen has a pantry cabinet, new stainless appliances and an abundance of cabinetry and area for bar stools. The laundry room is spacious. Retreat to the spacious primary bedroom with a private bath and walk in closet. The other bedroom has a walk in closet as well. Beyond the interiors, this condo offers a lifestyle of leisure with easy access to to fantastic amenities, including a sparkling pool, a fully equipped fitness room, and a welcoming club house for social gatherings. Your designated parking spot (#62) adds a layer of convenience to your daily routine. The location is unbeatable, providing easy access to shopping, dining, and entertainment options. Commuting is a breeze with quick access to the expressway, and top-rated schools and medical facilities are just a stone's throw away. Don't miss the opportunity to make this condo your new home, combining modern living with a host of amenities and a prime location for a truly unparalleled lifestyle.
- Type:
- Single Family
- Sq.Ft.:
- 4,364
- Status:
- NEW LISTING
- Beds:
- 4
- Lot size:
- 0.65 Acres
- Year built:
- 2001
- Baths:
- 3.00
- MLS#:
- 1660678
- Subdivision:
- Briar Hill Estates
ADDITIONAL INFORMATION
Lovely location in Briar Hill Estates in Oldham County! Tucked away at the end of the street and just a short walk through the back yard to Briar Hill Park that offers walking track, basketball, tennis and sand volleyball courts. This ranch home has wonderful possibilities! Upstairs offers Primary Suite with Luxury Primary Bath, bedroom and full hall bath PLUS spacious office. Great room with fireplace open to large kitchen with oversized island perfect for entertaining and wonderful screened deck off kitchen that feels like a tree house. Formal dining room and first floor laundry. Walkout basement has a full kitchen, 2 bedrooms, full bath, great room with fireplace and laundry in unfinished space. This home is perfect for a multi-generational family. Great closet space too!
$598,000
7500 Sunset Ln Crestwood, KY 40014
- Type:
- Single Family
- Sq.Ft.:
- 3,402
- Status:
- Active
- Beds:
- 4
- Lot size:
- 1.25 Acres
- Year built:
- 1986
- Baths:
- 3.00
- MLS#:
- 1660625
- Subdivision:
- Briar Hill Farms
ADDITIONAL INFORMATION
Come see this beautiful, traditional, Crestwood home located in Briar Hill Farms, featuring 4 bedrooms and 2.5 bathrooms. Priced $32,,000 below our recent appraisal!! The first floor consists of a spacious kitchen with a bay window, pantry, and breakfast room. The family room comes with a cozy fireplace and leads to a sunroom that overlooks the backyard. Additionally, there is a formal living room that can be used as a home office space. The first floor also has a formal dining room, a large mud/laundry area, and a half bath. Moving upstairs, you'll find the primary bedroom that includes an ensuite bathroom and a walk-in closet. There are three more bedrooms and a full bathroom on the second floor. The basement is equipped with a large family room, perfect for a TV/gaming area and some additional space for activities like ping pong or pool table. The house is situated on a 1.25-acre lot, with a new deck and a private, tree-lined backyard, making it an excellent choice for anyone looking for a lovely home in Crestwood.
- Type:
- Single Family
- Sq.Ft.:
- 2,800
- Status:
- Active
- Beds:
- 4
- Lot size:
- 1.03 Acres
- Year built:
- 1977
- Baths:
- 3.00
- MLS#:
- 1660513
- Subdivision:
- Briar Hill
ADDITIONAL INFORMATION
Step into luxury with this charming Oldham County retreat nestled in the heart of Briar Hills Farm! As you arrive, be greeted by the inviting front porch, an ideal spot for savoring your morning coffee as the world wakes up around you. Inside, discover spaciousness at its finest, boasting four bedrooms and three bathrooms to accommodate your family's every need. The updated kitchen features custom cabinets, ample storage, black stainless steel appliances, granite countertops, and an inviting eat-in area bathed in natural light from a beautiful window overlooking the sprawling backyard. Convenience is key with the laundry room located on the first floor, while the spacious floorplan offers both cozy family and living rooms, providing ample space for relaxation. Step outside to the expansive covered back deck, the perfect venue for hosting gatherings or simply basking in the tranquility of the lush backyard spanning an acre of property. Complete with a two-car attached garage and a basement, this home truly offers everything you need for luxurious living in a serene setting.
- Type:
- Single Family
- Sq.Ft.:
- 4,325
- Status:
- Active
- Beds:
- 6
- Lot size:
- 0.36 Acres
- Year built:
- 2015
- Baths:
- 5.00
- MLS#:
- 1660328
- Subdivision:
- Brentwood
ADDITIONAL INFORMATION
Welcome to your dream oasis in Brentwood. Nestled within the serene hills of Oldham County, this exceptional property provides the perfect blend of luxury, comfort, and convenience. As you step inside, you're greeted by an inviting atmosphere highlighted by the spacious layout and elegant finishes. The heart of the home is the chef's kitchen, equipped with top-of-the-line appliances, ample counter space, and an enormous center island, perfect for culinary enthusiasts and entertaining alike. Adjacent to the kitchen is the spacious great room that leads onto the expansive screened-in porch with vaulted ceilings. Beyond the porch lies a sparkling saltwater pool and large fenced in back yard. The primary suite is a true sanctuary, featuring two walk-in closets, a spa-like bathroom with a large shower and separate tub, and direct access to the screened porch. Wrapping up the main floor is an office, located off the foyer, and a large laundry room, equipped with laundry chute! Upstairs, three generously sized bedrooms await, each with large closets. Two of the bedrooms share a Jack-and Jill- bathroom while the other is a private junior suite. The lower level of the home is an entertainer's delight. The walkout basement offers a spacious family room, billiards room, and a private guest suite. With a total of 6 bedrooms and 4.5 bathrooms, this residence offers ample space and an array of luxurious amenities designed to elevate your lifestyle. Don't miss your chance to make this exquisite retreat your own and experience the epitome of gracious living. Schedule your showing today!
- Type:
- Single Family
- Sq.Ft.:
- 3,491
- Status:
- Active
- Beds:
- 5
- Lot size:
- 1.21 Acres
- Year built:
- 1995
- Baths:
- 4.00
- MLS#:
- 1660270
- Subdivision:
- Grand Dell
ADDITIONAL INFORMATION
This one's a beauty! Welcome to 4714 Grand Dell Dr., your 5 bed, 3.5 bath, 2 car garage with walk-out basement dream home in the sought-after subdivision of Grand Dell! Entering the front door, you will be greeted by impressive, tall ceilings in a flowing foyer. A study is to the right, formal dining to the left, and a beautiful living room in front of you. This family space features a stunning gas fireplace flanked by giant windows with picturesque views of the back yard. This 1.2 acre lot can be further enjoyed through the back door, into the giant, new, screened-in porch. The updated kitchen has plenty of storage including an adorable eat-in area and a spacious pantry, easily accessible from the large, true 2 car attached garage. Also on the first floor is a half bath, laundry room, and the primary bedroom. This handsome bedroom boasts a spacious walk-in closet and a bathroom large enough for a double vanity, shower, and jetted tub. The second floor's walkway is truly a sight to see. Overlooking the living room and foyer, a beautiful view of the luscious greenery is like a picture. Also upstairs are three spacious bedrooms, a full bath, and a HUGE storage space for holiday decorations or whatever you may need. In the basement, there is plenty of natural light and ceiling height. A stone fireplace is the perfect centerpiece. The lower deck, accessible through sliding glass doors, includes a very large hot tub which will convey with purchase. A bedroom and full bath downstairs provide privacy for any guest. This bedroom also boasts large windows, so the room feels warm and airy like an upstairs bedroom. To the right of the stairs, you will find a huge storage area. With little effort this room would be a great home gym! Conveniently, there is also a workshop downstairs complete with external double doors, providing excellent storage for your lawnmower or other landscaping accessories without taking up precious garage space upstairs. Off the workshop is yet another storage area. So many features of this home have been carefully updated recently, including refinishing hardwood floors upstairs, all new paint on the first floor, new deck with screen upstairs and extra support downstairs for the hot tub, installation of an electric dog fence and more. In the last three years the seller has replaced the upstairs and downstairs AC, the furnace upstairs, and water heater. Take note of the presence of nature visible through every window. Whether you are bathing in the primary bedroom's jetted tub, enjoying your evenings on the back porch, or even napping in a bedroom, greenery and trees are a highlight of this home. Call today for your own private showing.
- Type:
- Condo
- Sq.Ft.:
- 1,306
- Status:
- Active
- Beds:
- 3
- Lot size:
- 0.02 Acres
- Year built:
- 2017
- Baths:
- 2.00
- MLS#:
- 1660246
- Subdivision:
- Woodcreek Crossing
ADDITIONAL INFORMATION
A gardener's delight with-out much fuss! Largest patio area in complex, as well as the most spacious unit! As soon as you walk in the door of this beautiful 3 bed/2 bath condo you will feel right at home! This home has laminate throughout the first floor. Spacious family room that is open to a large eat-in kitchen. All appliances remain, including a brand new built-in microwave. The first floor owners suite has private access to the full bath. The owner has made many changes that have enhanced the property. The 2nd floor is carpeted and the two bedrooms are divided by the hall and full bath. Enjoy the huge patio and all the flowers that the seller has lovingly maintained. A must see!
- Type:
- Single Family
- Sq.Ft.:
- 3,818
- Status:
- Active
- Beds:
- 5
- Lot size:
- 1 Acres
- Year built:
- 2013
- Baths:
- 4.00
- MLS#:
- 1660196
- Subdivision:
- Grand Oaks
ADDITIONAL INFORMATION
$725,000
6201 Perrin Dr Crestwood, KY 40014
- Type:
- Single Family
- Sq.Ft.:
- 4,409
- Status:
- Active
- Beds:
- 5
- Lot size:
- 0.67 Acres
- Year built:
- 2004
- Baths:
- 5.00
- MLS#:
- 1660181
- Subdivision:
- Briar Hill Estates
ADDITIONAL INFORMATION
Briar Hill Estates - this 5 bedroom, 4.5 bathroom home features a first floor primary suite, great room, hardwood floors, screened porch, deck, patio, and an in-ground saltwater pool. The primary suite boasts a spacious bath with soaking tub, rain shower, dual sinks and ample storage. Two additional bedrooms, a full bath and a half bath complete the first floor. Upstairs, there are two additional, spacious bedrooms with walk-in closets and a full bath. The finished basement includes additional living space, a full bath and laundry room.
$264,000
2603 W Hwy 22 Crestwood, KY 40014
- Type:
- Single Family
- Sq.Ft.:
- 1,582
- Status:
- Active
- Beds:
- 3
- Year built:
- 1960
- Baths:
- 2.00
- MLS#:
- 1660048
ADDITIONAL INFORMATION
Welcome to this BEAUTIFUL Farmhouse!! This home has been completely remodeled. You will be greeted with a Front Porch that is ready for you to hang your Swing!! When you enter the home you will love the Large Living Room that shows off Fresh Paint, New Vinyl Plank Flooring (which continues throughout the entire home) and Lots of Natural Light through the windows. The Kitchen will excite you. It's Huge! New White Cabinets, Granite Counter Tops, Cabinet Pantry, Recess Lights, Chandelier and Appliances!! The Laundry/Mud Rm is off the Kitchen and also has some built in shelves. You will want to continue your tour to the Bedrooms. The Primary Bedroom is large and offers a double closet and a Door to a Deck. The Primary Bathroom is adorable! There is an office space just outside the Primary Bedroom. The Hallway Full Bathroom has Subway Tile Tub/Shower, New Flooring and a Linen Closet. Need extra Room.... Make your way upstairs that is Finished offering a Sitting Rm and a Bedroom Rm. Off the Kitchen/Laundry area is a Deck that is connected to the 1.5 Car Garage (no Value). THE SEPTIC SYSTEM IS ECO GREEN!! First in Kentucky in this special self working septic system. See info attached in Documents. The Backyard is Large and ready for entertainment or Kids having fun. Make your appointment today to view this Quaint Home! NOTE: Garage is sold "As Is".
$235,000
4606 Timothy Way Crestwood, KY 40014
- Type:
- Single Family
- Sq.Ft.:
- 1,050
- Status:
- Active
- Beds:
- 3
- Lot size:
- 0.19 Acres
- Year built:
- 1975
- Baths:
- 2.00
- MLS#:
- 1659983
- Subdivision:
- Country Village
ADDITIONAL INFORMATION
A very nice 3 Bedroom and 1.5 Bath Brick Ranch in the Country Village Subdivision in Oldham County with Award Winning Schools. The house features a nice size Living Room, an Eat-in Kitchen with a SS Refrigerator, a Stove and other recent updates that include a new faucet, stainless steel sink, a dishwasher and a backsplash in June 2023. The Laundry and Half Bath are conveniently located off of the kitchen. Down the hall are the 3 Bedrooms with ceiling fans and the Full Bath with a double wide vanity. Other features include new paint throughout the house that is neutral in color and will go with almost any decor, laminate floors throughout most of the house, and double insulated tilt-in replacement windows. Other updates include a new Heat Pump in March 2023, a new Electric Panel in February 2023, and new Insulation in the Attic and Crawl Space and a new Vapor Barrier in May 2023. The exterior features very nice landscaping in the front, a deck, a double wide driveway, an Awesome Garage (24 x 30) with an overhead loft and workshop space, and a wooded and private area behind the property. Also, the sellers are providing a One Year Home Warranty to the buyers. If this all sounds good to you, call for your appointment.
- Type:
- Single Family
- Sq.Ft.:
- 3,675
- Status:
- Active
- Beds:
- 5
- Lot size:
- 0.31 Acres
- Year built:
- 2024
- Baths:
- 5.00
- MLS#:
- 1659747
- Subdivision:
- Brentwood
ADDITIONAL INFORMATION
New custom-built home in the desirable Brentwood. This gorgeous 2 story is both elegant and functional consisting of 5 bedrooms and 4.5 baths. Detailed trim work, hardwood flooring, a covered back porch, are some of the luxury features of this home. Enjoy both formal and casual dinner parties in the formal dining room with floating shelves and refined lighting. Looking for a chef's kitchen? The kitchen offers custom cabinetry, a huge island and tiled back splash. Snuggle up to the cozy fireplace or enjoy the family in the great room. The spacious primary suite offers a custom trey ceiling, spacious walk-in closet, and a spa-inspired bath with tub, separate shower, and double vanity. The first-floor mudroom consists of built-in cubbies that are perfect for the family on the go and an offset office space. The finished lower level adds additional space and opportunities and has another full bathroom and bedroom and bar. Schedule your showing today.
- Type:
- Single Family
- Sq.Ft.:
- 3,713
- Status:
- Active
- Beds:
- 4
- Lot size:
- 0.28 Acres
- Year built:
- 2024
- Baths:
- 4.00
- MLS#:
- 1659730
- Subdivision:
- Royal Oaks
ADDITIONAL INFORMATION
Unleash your dream lifestyle in this brand-new Crestwood ranch! Enter through a welcoming foyer accentuated by a tray ceiling. Open concept living is emphasized by 9ft ceilings throughout, while the stunning great room boasts a dramatic hip vault and tray ceiling. The deluxe kitchen, featuring gorgeous quartz countertops, seamlessly connects to the great room, perfect for creating unforgettable gatherings. Unclutter your life with a mud bench with cubbies, offering a designated drop zone. Luxury vinyl plank flooring adds a touch of modern elegance to the common areas. The finished basement provides additional living space, while the insulated garage ensures year-round comfort for your vehicles. Don't miss your chance to own a piece of the Crestwood dream - contact us today
- Type:
- Single Family
- Sq.Ft.:
- 4,081
- Status:
- Active
- Beds:
- 4
- Lot size:
- 2.22 Acres
- Year built:
- 1987
- Baths:
- 3.00
- MLS#:
- 1659489
- Subdivision:
- Northwood East
ADDITIONAL INFORMATION
Welcome to a Charming Crestwood Farmhouse nestled on over 2 acres in the picturesque landscape of Crestwood, KY! This Farmhouse offers a tranquil atmosphere for those seeking a blend of modern Luxury and rural Charm. This home boasts a warm inviting atmosphere, which you will experience once you step onto this property and enter the fenced-in haven, ensuring privacy for you and your loved ones. The circular driveway along with ample parking, the oversized garage with three entries, additional storage loft and space for game room, only added to the amazing features of this home. Elegance and comfort inside this beautiful home, where you will experience the Grandeur of 14' ceilings that amplifies the spaciousness of this 4 Bedroom, 2.5 Bath Farmhouse. Following the recent renovation, this Home boasts a seamless open floor plan that connects the Living, Dining and top-of-the-line Kitchen area, as well as a separate Half Bath and Laundry Room. The oversized Master Suite welcomes you with a Master Bath which includes a soaker tub and the luxurious walk-in shower, double sinks, two walk-in closets and an a elegant design that exudes relaxation. The second 1st floor Bedroom with high ceilings, also very spacious, offers a cozy sanctuary (can be used as a Formal Dining Room). Upstairs, two Bedrooms feature plenty of space with one Bedroom leading out to the second-floor deck and both joined by a Jack-n-Jill Bathroom. A Haven for Gathering, our Farmhouse invites you to embrace the outdoors. Engage in friendly rounds of disc golf in the backyard, fire up a firepit or relax while you are grilling on the spacious part covered patio which will accommodate a large gathering to make everlasting memories. Exploring Beyond, situated just 15 minutes from Valhalla, 35 minutes from Churchill Downs, this location offers easy access to local attractions, many amenities and interstates. At this Crestwood Farmhouse, it not only providing a lovely home but offering an experience of life and leisure! We can't wait for you to view our slice of paradise in the heart of Crestwood, KY. (Pictures are the true testimony of this exquisite home)
$279,500
3904 Joyce Dr Crestwood, KY 40014
- Type:
- Single Family
- Sq.Ft.:
- 1,075
- Status:
- Active
- Beds:
- 3
- Lot size:
- 0.28 Acres
- Baths:
- 2.00
- MLS#:
- 1659427
- Subdivision:
- Lakewood Valley
ADDITIONAL INFORMATION
Welcome to your dream home! This newly remodeled gem boasts all the modern comforts and luxuries you've been searching for. Nestled in a serene neighborhood, this 3-bedroom, 2-full bathroom residence is the epitome of contemporary living. As you step inside, you'll be greeted by a fresh and inviting atmosphere. The primary suite is a sanctuary unto itself, featuring its own brand-new bathroom adorned with double shower heads and sleek sliding glass doors, offering the perfect retreat after a long day. The heart of the home, the kitchen, is a chef's delight. Revel in the beauty of new 36'' upper cabinets and additional shelving, complemented by granite countertops and water-resistant flooring. Equipped with top-of-the-line appliances including a new stove, microwave, and dishwasher, culinary adventures await. Both bathrooms exude sophistication with luxury tile and Delta faucets, promising a spa-like experience at every turn. Say goodbye to chilly showers with a new water heater ensuring endless hot water for your comfort. Outside, the charm continues with vinyl windows, wrapped soffits, and new gutters, adding to the curb appeal and functionality of this impeccable home. Don't miss this opportunity to make this meticulously renovated haven your own. Too many updates to list. Schedule a viewing today and let this house welcome you home in style.
$750,000
6628 Gibson Way Crestwood, KY 40014
- Type:
- Single Family
- Sq.Ft.:
- 4,323
- Status:
- Active
- Beds:
- 4
- Lot size:
- 0.34 Acres
- Year built:
- 2023
- Baths:
- 5.00
- MLS#:
- 24007956
- Subdivision:
- Crestwood
ADDITIONAL INFORMATION
Welcome to your new home! This luxurious home invites you in with a home office right off the foyer. Continue into the great room with a beautiful gas fireplace and coffered ceiling in the living area. The open kitchen features an oversized island, granite countertops and tile backsplash. The spacious first floor primary bedroom has a tray ceiling. The primary bath includes a tiled walk in shower, double bowl vanity, soaker tub and private toilet along with a large walk in closet. Rounding out the first floor is the laundry room, walk in pantry, mudroom and powder room. There are 3 bedrooms upstair, on with its own ensuite plus an additional bathroom in the hall. The basement has been beautifully finished with large living area, full bath with walk in shower and 4 bonus rooms with potential for additional noncompliant bedrooms, storage, office/craft rooms. Bonus: No carpet in this home!! Call today for your private showing!
- Type:
- Single Family
- Sq.Ft.:
- 3,219
- Status:
- Active
- Beds:
- 5
- Lot size:
- 1.07 Acres
- Year built:
- 1993
- Baths:
- 4.00
- MLS#:
- 1659117
- Subdivision:
- Briar Hill Estates
ADDITIONAL INFORMATION
This beautiful 5 BEDROOM/ 3.5 BATH Briar Hill Estates home in OLDHAM COUNTY has so much to offer the lucky new homeowners, ''County Living'' at it's best! Lush landscape and blooming perennials accent every corner of this immaculate ONE-ACRE lot. Enchanting rear stone walkway, leads to a relaxing oasis of flowering plants, herbs and blooming shrubs. Huge yard and firepit provides a fun place for summer gatherings with family and friends. Covered front porch, expansive rear screened porch or deck provide plenty of spaces to relax and take in the ''sights and sounds'' of nature. Upon entering the home you will notice formal dining to the right and living room with built-in lighted shelving is to the left that flows to cozy family room with gas fireplace. This home offers a hard-to-find IN-LAW SUITE on the main floor with private exterior entrance, sitting room, kitchenette and bedroom with attached full bath. This space is also ideal for out-of-town guests or would make a great home office. Spacious eat-in kitchen has tons of cabinetry, center prep island with breakfast bar seating and gorgeous views of the rear yard. First floor laundry with utility sink is conveniently located off the kitchen area. Primary ensuite is on the second level and includes a double sink vanity, jetted soaking tub, private commode room, stand-up shower and walk-in closet. Primary bedroom has tray ceiling and additional closet storage. There are three more nice size bedrooms on the second level, along with hallway bath with tub/shower combination. Some recent improvements include NEW MAIN HVAC 2021, NEW ROOF 2017 and plantation shutters on front windows. CALL TODAY for your private showing so you can enjoy the Briar Hill community that includes parks and easy commute to Louisville.
- Type:
- Single Family
- Sq.Ft.:
- 5,443
- Status:
- Active
- Beds:
- 5
- Lot size:
- 0.54 Acres
- Year built:
- 2003
- Baths:
- 5.00
- MLS#:
- 1659211
- Subdivision:
- Briar Hill Estates
ADDITIONAL INFORMATION
Briar Hill Estates! This spacious home features 5 bedrooms and 4.5 bathrooms, with a finished walkout basement on over a half acre lot. It also boasts a first floor primary suite, extra-large rooms, 9-foot ceilings, and hardwood floors. The second floor includes 3 bedrooms and 2 full baths, and the basement features a family room, bar area, game room, bedroom, full bath, bonus room, and storm shelter/security room. Outside, you have a huge yard, deck, and patio.
- Type:
- Single Family
- Sq.Ft.:
- 2,528
- Status:
- Active
- Beds:
- 3
- Lot size:
- 1.04 Acres
- Year built:
- 1973
- Baths:
- 2.00
- MLS#:
- 1658920
- Subdivision:
- Whit Acres
ADDITIONAL INFORMATION
Tranquility at its finest, this updated sprawling ranch is nestled on over an acre of flat pastural land on a dead end street. Harnessing the power of solar, experience electric bills in the summer to be less than $20 a month and only $118 monthly when averaged over the past 12 months!!! Walking into the front foyer you're greeted with sweeping views of both the kitchen/great room and the light filled living room that is open to a large formal dining room. Adjacent you'll find an expansive kitchen and great room with custom cabinets, a massive island with seating, and endless possibilities for furniture placement around the decorative fireplace. Off of the great room you'll find a large screened in porch, perfect for entertaining and enjoying all of the peace and quiet a property like this exudes. On the opposite side of the great room there is a large mudroom drop zone and 1st floor laundry. Three generous bedroom complete the first floor, two of them sharing a full bath and at the end of the wing, an en-suite primary with double closets and custom penny tiled shower. Large finished family room in the lower level, with endless possibilities including adding egress for an additional bedroom, media room/theater or work out room. Walking out to the rear of the home from the screened-in porch and multiple decks, you're met with sublime, rolling pastural acreage. Multiple food plot gardens have been set up, a chicken coop with 10 chickens that can convey with the property, and endless possibilities for further garden plots or outbuildings. 3 car garage with electric adjacent to the house. Your dream home and life awaits. Whether your goal is to live a more peaceful, quiet existence while still being close to everything, or getting slightly off grid and lowering monthly expenses with solar technology and growing your own food and having fresh eggs everyday, this home is a must see. Truly a rare offering. Call today for a private showing.

The data relating to real estate for sale on this web site comes in part from the Internet Data Exchange Program of Metro Search Multiple Listing Service. Real estate listings held by IDX Brokerage firms other than Xome are marked with the Internet Data Exchange logo or the Internet Data Exchange thumbnail logo and detailed information about them includes the name of the listing IDX Brokers. The Broker providing these data believes them to be correct, but advises interested parties to confirm them before relying on them in a purchase decision. Copyright 2024 Metro Search Multiple Listing Service. All rights reserved.

The data relating to real estate for sale on this web site comes in part from the Internet Data Exchange Program of Lexington Bluegrass Multiple Listing Service. The Broker providing this data believes them to be correct but advises interested parties to confirm them before relying on them in a purchase decision. Copyright 2024 Lexington Bluegrass Multiple Listing Service. All rights reserved.
Crestwood Real Estate
The median home value in Crestwood, KY is $443,500. This is higher than the county median home value of $287,600. The national median home value is $219,700. The average price of homes sold in Crestwood, KY is $443,500. Approximately 69.99% of Crestwood homes are owned, compared to 25.08% rented, while 4.93% are vacant. Crestwood real estate listings include condos, townhomes, and single family homes for sale. Commercial properties are also available. If you see a property you’re interested in, contact a Crestwood real estate agent to arrange a tour today!
Crestwood, Kentucky has a population of 4,840. Crestwood is more family-centric than the surrounding county with 56.02% of the households containing married families with children. The county average for households married with children is 43.61%.
The median household income in Crestwood, Kentucky is $102,036. The median household income for the surrounding county is $92,237 compared to the national median of $57,652. The median age of people living in Crestwood is 35.2 years.
Crestwood Weather
The average high temperature in July is 87.5 degrees, with an average low temperature in January of 21.9 degrees. The average rainfall is approximately 46.7 inches per year, with 14.4 inches of snow per year.
