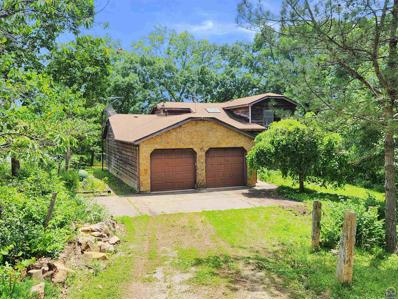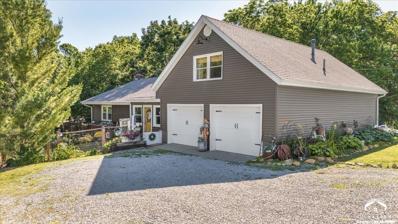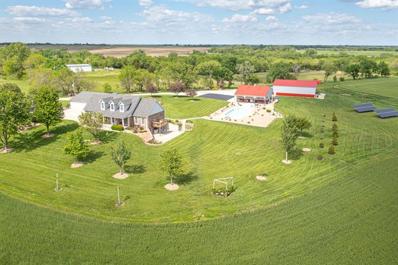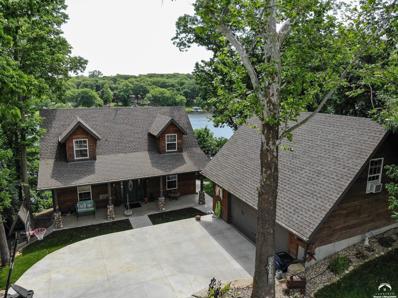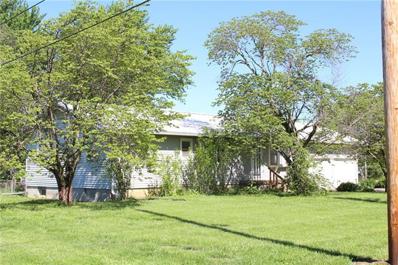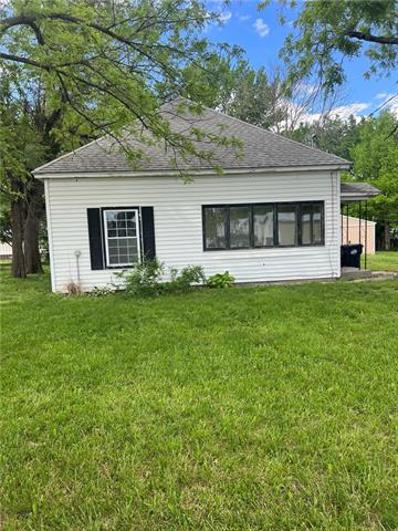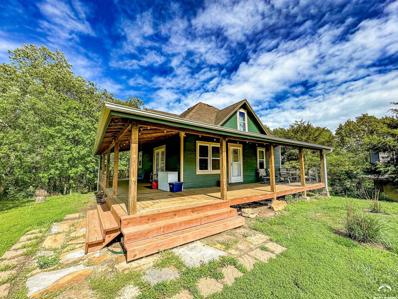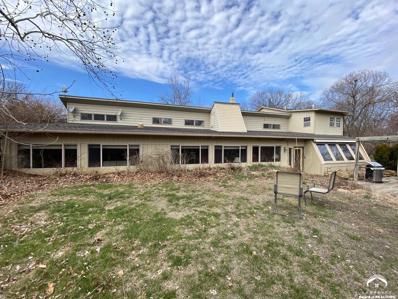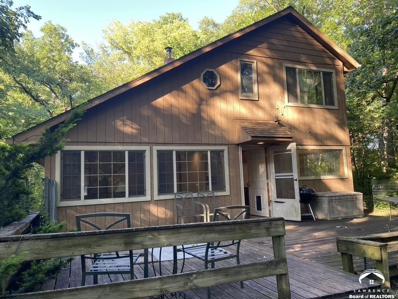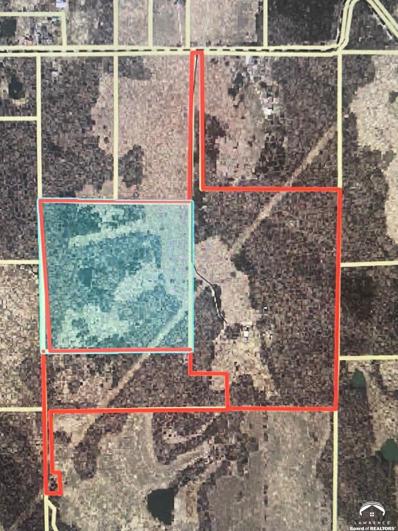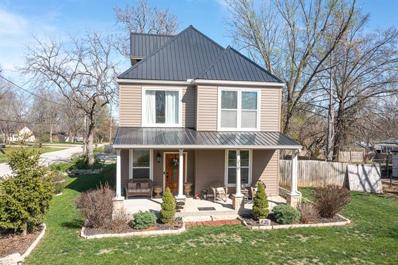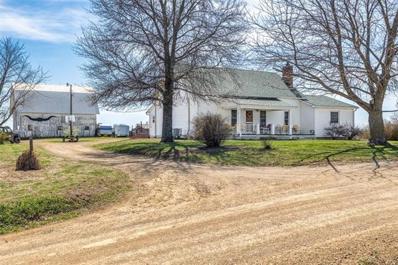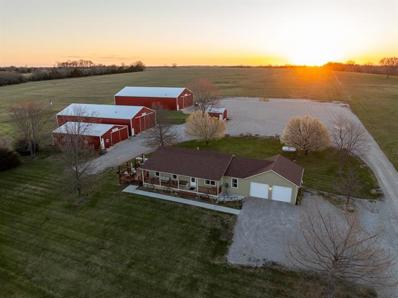Mc Louth KS Homes for Sale
- Type:
- Other
- Sq.Ft.:
- 2,134
- Status:
- NEW LISTING
- Beds:
- 3
- Lot size:
- 0.62 Acres
- Year built:
- 1992
- Baths:
- 3.00
- MLS#:
- 234583
- Subdivision:
- Lake Dabinawa
ADDITIONAL INFORMATION
Agents, please see information regarding buyer requirements in agent remarks. Priority is given to owner-occupant buyers. Lake Dabinawa - Listed significantly under county value. Lake front living, great 3BR, 2.5 BA,1st fl master, unfinished walk-out basement. Great location close to the dam, boat dock & great fishing, swimming & boating. Come for the fun, stay for the lakefront lifestyle.
$539,000
5360 Choctaw Lane McLouth, KS 66054
- Type:
- Other
- Sq.Ft.:
- n/a
- Status:
- NEW LISTING
- Beds:
- n/a
- Year built:
- 1975
- Baths:
- 2.00
- MLS#:
- 161343
- Subdivision:
- Lake Dabinawa
ADDITIONAL INFORMATION
Lake front home with private boat dock, large deck, multiple patios, and a screened in porch to enjoy your morning coffee. Updated and move in ready, open concept with 3 large Bedrooms and 3 baths. 2 Family living spaces, finished walk out basement exit to a large cover patio. Garage is extra deep to park your cars and toys. New roof, siding and much more! Dabinawa is a private stocked Lake located just 40 minutes NE of Kansas City, Topeka and 15 minutes NE of Lawrence. 110 acres allowing outboard motorized boats for skiing and tubing! Don't miss this opportunity to live in this highly sought after community.
$1,150,000
22330 Mclouth Road McLouth, KS 66054
- Type:
- Single Family
- Sq.Ft.:
- 5,274
- Status:
- Active
- Beds:
- 5
- Lot size:
- 15 Acres
- Year built:
- 2007
- Baths:
- 4.00
- MLS#:
- 2487992
- Subdivision:
- Mclouth
ADDITIONAL INFORMATION
No compromises country living! This recently renovated home sits on 15 acres of tranquility with the opportunity to relax AND host plenty of guests for events year-round. Built in 2007 and recently renovated to bring both modern and practical updates, this fully finished 5,300 sq ft custom home is extremely welcoming and has something for everyone to appreciate. The main floor is a hardwood and tile from front to back – connecting two massive living rooms, two cozy dining spaces, a smart laundry room, and an attractive kitchen with granite countertops on custom cabinets. All of this leading to a gorgeous master bedroom and bathroom suite boasting a huge 150+ sq ft walk-in closet with custom cabinet work, its own patio, and a connected bathroom with walk-in shower and stand-alone tub. The second story comes equipped with hardwood, carpet, and tile. This functional second story has 3 bedrooms (two with a walk-in closet), a full bath with a double vanity, and a study nook with two built-in desks. The walk-out basement is fully finished and ready for action! The floor has been finished with a durable epoxy coating for all types of recreation with TONS of space. This area also comes with a full bed & bath suite and an HVAC room with plenty of space for storage. A well-maintained yard wraps around the home, pool, two-car garage, and both outbuildings. The 40’x60’ barn has a gravel floor, electricity, and huge sliding doors on the front and back. The final building is a 30'x40' party barn with two 12' lean-to's, concrete floors, bathroom, bar, storage loft, and large electric roll up garage door. All overlooking the beautiful in-ground saltwater pool. This is all supported with reliable geothermal and solar energy to allow for green living while providing major cost savings on utilities. High-speed internet options are available via StarLink providing consistent coverage year-round. No more imagining your forever home – come out and see it!
$649,000
5090 Comanche Lane McLouth, KS 66054
- Type:
- Single Family
- Sq.Ft.:
- n/a
- Status:
- Active
- Beds:
- n/a
- Year built:
- 2018
- Baths:
- 4.00
- MLS#:
- 161110
- Subdivision:
- Lake Dabinawa
ADDITIONAL INFORMATION
Beautiful & Serene Custom built Water Front Home. Come Join the Fun at Lake Dabinawa! 1 1/2 story with Walkout basement to the Lake. Features a 12x20covered deck that flows off the living and kitchen area looking over the lake and a 670 sq. ft. boat dock with Slip , Lift & swim platform Home offers 2500 sq. ft. of Open living areas, Primary suite has 644 sq. ft. including large arched window with a lake view. Plus a enormous walk in closet and laundry area. Kitchen has spacious Granite countertops. Living has attractive Northwoods River Rock electric fireplace. This is the Builders home with attention and thought to details. The 28x24 garage is heated with a second level of 400 sq. ft. and a full bath. Home was built with 2x6 walls and 2x8 & 2x10 roof construction. Features Porcelain tile floors which has a reclaimed barn wood design. Southern Yellow Pine tongue and groove log siding, a natural bug and decay resistance.
$209,950
301 S Cedar Street McLouth, KS 66054
- Type:
- Single Family
- Sq.Ft.:
- 2,496
- Status:
- Active
- Beds:
- 3
- Lot size:
- 0.36 Acres
- Year built:
- 1975
- Baths:
- 3.00
- MLS#:
- 2482553
- Subdivision:
- Other
ADDITIONAL INFORMATION
MOTIVATED SELLER! TRUE RANCH ON LARGE CORNER LOT IN McLouth Kansas! Convenient location to Lawrence and the Legends but located in small town USA. Great schools! 3 bedrooms, 2 1/2 bath home. Home needs some updating but lots to work with. Low maintenance exterior: Vinyl siding, Steel Roof. Fenced back yard for pets and garden area. Covered deck with seats built-in to deck. No seller disclosure on property because in a Trust sale. Selling As-Is, water damage in 3rd bedroom maybe from leaking water softener which has been disconnected. About half the basement walls are sheet rocked. All shelves in the basement and garage stay with property.
- Type:
- Single Family
- Sq.Ft.:
- 1,044
- Status:
- Active
- Beds:
- 2
- Lot size:
- 0.29 Acres
- Year built:
- 1887
- Baths:
- 1.00
- MLS#:
- 2488028
- Subdivision:
- Mclouth
ADDITIONAL INFORMATION
Don't miss this GREAT INVESTMENT opportunity! This 2 bed 1 bath Bungalow is located right across the street from Mclouth Schools. Can you say convenient? Wouldn't take long to make this home turn key! Foundation Repair has been completed, 03-2024, electrical has been updated, and property has brand new sump pump. Lot offers over a quarter acre, with fenced in back yard, and a detached garage. Bring your ideas and come check it out!
- Type:
- Other
- Sq.Ft.:
- n/a
- Status:
- Active
- Beds:
- n/a
- Year built:
- 1940
- Baths:
- 2.00
- MLS#:
- 161083
- Subdivision:
- Lake Dabinawa
ADDITIONAL INFORMATION
Enjoy lake life at Lake Dabinawa! This home sits on a nicely sized lot and features a terrific wraparound covered porch that is perfect for relaxing and watching the day go by. On an un-finished walkout basement with a pellet stove that’s ready for your finishing touches. It’s an affordable home in a great location with access to all the fun that the lake provides. Schedule a time to see it today!
$550,000
4222 Nunley Lane McLouth, KS 66054
- Type:
- Other
- Sq.Ft.:
- n/a
- Status:
- Active
- Beds:
- n/a
- Lot size:
- 40.1 Acres
- Year built:
- 1980
- Baths:
- 2.00
- MLS#:
- 161091
ADDITIONAL INFORMATION
1st Buyer has option to buy 4221 Nunley Lane and/or approximately 40.56 Acre tract of land, listed separately and as a total package LAWRENCE BOARD OF REALTORS MLS). The main house, 4222 Nunley Lane, has an open floor plan, generously windowed for natural light, and east and southern access. The house includes an upstairs suite, accessible from the foyer or garage entrance by stairs, and as same level by a west door. (The upper level features a great room, windows on sides, 3/4 bath, kitchenette, office, wood stoves, a South east covered porch, small art shop room, and a west-facing exterior door to the top of the berm - intended to facilitate aging in place). The 59+ Acres of pasture and timber also includes a guest house: with LR, kitchen, main level area for a bed, and a short loft by ladder (also possible sleeping area, writing, exercise, etc.), and 3/4 bath; A 50'x30'x14' metal building with concrete floor; a stable, with adjacent storage room, sheds, and some partial fencing. 59.9 Acres +/- The driveway easement is recognized by Jefferson County and provides access to this house, the West house ("Sonrisa West" - see also: 4221 Nunley Lane); and the 40+ Acres of grass and trees west of the driveway. Total possible land: 120 Acres, more or less. The guest house features & dimensions are not included with the main house detail. Sold separately or together (see MLS #161082) The buyer of 4222 Nunley Lane or the Buyer of 4221 Nunley are granted the option to buy approximately 40.56 Acres of land. The option can be withdrawn at any time. See listing for 4221 Nunley Lane (MLS #161090) and 0000 Nunley Lane (land). House has some maintenance needed. Pipe burst in freezing temperatures in January but was fortunately discovered soon after. House has been dried and cleaned by a professional mitigation company. *** Bring your tool belt, good humor, and imagination.
$250,000
4221 Nunley Lane McLouth, KS 66054
- Type:
- Other
- Sq.Ft.:
- n/a
- Status:
- Active
- Beds:
- n/a
- Lot size:
- 10.1 Acres
- Year built:
- 1986
- Baths:
- 1.00
- MLS#:
- 161090
ADDITIONAL INFORMATION
Forest dwelling with lofty style and seclusion on approximately 20-Acres, mostly timber. Newer Energy efficient HVAC; Hard surface paver flooring, big deck, and fenced area next to house. Utility easement (natural gas) runs through property. An irregular "tail" of land on the southwest connects to Plum Creek. The house has some deferred maintenance. It has served as a rental dwelling for decades through 2023. It has been livable and enjoyed by the occupants. From 46th Street Drive south on "Nunley Lane," (a private road easement), to the fork - and stay Right through the tree-lined road to lasso into the house's carport. The door enters into the downstairs bedroom.* Imagine what you could do with just a fresh paint job! (Some have dreamed of putting a new door on the west side of the house. From the interior, it would be south of the gas heater at the base of the stairs. It would make the main level bedroom more distinctly one's own; out of general foot traffic and more personal. > The listing agent refers to this tract as "The School Bus" because of the irregular shape. There is a corner out of the northeast side and the house is close to the east property line. (see Map) > The buyer of 4221 Nunley Lane or the Buyer of 4222 Nunley Lane has the option of purchasing the 40.56 Acres Pasture land, to whom chooses the option first. (Buyer can decline the option; Seller can change these terms without notification to any or all parties). Sellers will not sell the Land Lot first. Backup, or contingent contracts on the Land are acceptable. They will be secondary to the option to purchase retained for the purchasers of the other home tracts, if executed. In the event that the buyers of 4221 or 4222 do Not exercise the option, the land will be made primarily available to all buyers. > 000-Nunley Lane, 4221 & 4222 are offered together as a package for discount. >
- Type:
- Other
- Sq.Ft.:
- n/a
- Status:
- Active
- Beds:
- n/a
- Lot size:
- 80 Acres
- Year built:
- 1980
- Baths:
- 3.00
- MLS#:
- 161082
ADDITIONAL INFORMATION
Fantastic refuge on 120 Acres - 3 separate Tracts being sold together - Some maintenance needed - this is a desirable fixer-upper with a artfully designed energy-efficient plan that is rare and delightfully unusual (bring your tool belt): > 1) Main home: 2 bdrm, 4 bath, on +/- 60 A. The architecturally artistic, energy-efficient, berm-home design features full southern exposure of windows, skylights, and bay dormers for natural sun to brighten your day. Upstairs is perpendicular to the southern faced main level. Both levels have same level entrances. Designed for separate living, and office use, the family called it "The Apartment." It has a great room, small workshop room, bedroom, 3/4 bath, office, kitchenette, and deck overlooking the goldfish pool. An A-frame guest house is around the corner on the way to the main house: 1-bedroom with a loft study or Non-conforming bedroom; 3/4 bath, kitchen, living, and dining room. Directly west of the main house is a horse stable, storage, and 50x30x14' metal building w/ concrete floor. Pasture grass is East & north of the driveway. > Approximately 120 Acres, in three tracts, offered together: Tract 1) 4222=Main home, deck, water feature, Barn, stable, 1500 ft Bldg & Guest house on 59.94 Acres, southeast from driveway; Tract 2) LAND: Timber & Grass; Ag use or Buildable: 40.56 Acres, W. of Nunley Ln. & on North lot line of: Tract 3) "Son Risa West," 1.5 Story loft house & deck on mostly timbered 20.3 Acres. Nunley Lane is an easement recognized in Jefferson County. > FROM ATTACHED Aerial Maps: Tract 1: Eastern 59 acres Tract 2: Square area West of Nunley Road, Suitable for Ag use or New Construction; West of 4222 Nunley Lane, and North of 4221 Nunley Lane, also labeled Tract 3: South West 20.3 Acres with a "tail" that connects to Plum Creek. We con't know the story. This Site selection considered proximity to Topeka, Leavenworth, & Lawrence. Built to potentially convert to off-the-grid living.
- Type:
- Single Family
- Sq.Ft.:
- 2,792
- Status:
- Active
- Beds:
- 4
- Lot size:
- 0.37 Acres
- Year built:
- 1897
- Baths:
- 2.00
- MLS#:
- 2481592
- Subdivision:
- Mclouth
ADDITIONAL INFORMATION
STEP INTO THIS STUNNING 4-BEDROOM, UPDATED TURN-OF-THE-CENTURY 2-STORY HOME, WHERE CLASSIC CHARM MEETS MODERN LUXURY. Hardwood floors adorn the expansive main level, complementing the spacious kitchen complete with a walk-in pantry. Entertain with ease in the formal dining room, or unwind in both the family room and living room. Upstairs, discover the grandeur of an enormous master bedroom boasting a spacious walk-in closet, alongside three additional bedrooms and a full bath. This home is fully equipped with zoned HVAC systems, ensuring optimal comfort year-round, while newer windows, metal siding, and a metal roof offer both durability and efficiency. Outside, the super-large backyard beckons children and pets to play freely, while the front porch provides the perfect spot to relax and enjoy the surroundings.
$718,900
18099 70th Street McLouth, KS 66054
- Type:
- Single Family
- Sq.Ft.:
- 1,663
- Status:
- Active
- Beds:
- 4
- Lot size:
- 79.76 Acres
- Year built:
- 1910
- Baths:
- 2.00
- MLS#:
- 2480925
- Subdivision:
- Mclouth
ADDITIONAL INFORMATION
Impossible to find! 'Intact' 80 acre working farm with renovated 4 Bedroom, 2 bath farmhouse, big historical 2 story barn, 3 ponds, fenced pasture and separate hay fields. Several outbuildings including chicken house, loafing sheds and garage/shop. Barnyard has garden spots, raised beds, fruit trees, all ready for a new owner! Farmhouse is beautiful with covered front porch and large back deck. Newer heating/air, newer roof/gutters, and woodburning fireplace with blower. Sellers retiring, take advantage of their 30 years of hard work. "Make a living, where you live!" GREAT FOR HORSES TOO! Once in a lifetime opportunity!
- Type:
- Single Family
- Sq.Ft.:
- 1,820
- Status:
- Active
- Beds:
- 3
- Lot size:
- 74.41 Acres
- Year built:
- 2003
- Baths:
- 2.00
- MLS#:
- 2480831
ADDITIONAL INFORMATION
We are excited to showcase this incredible property. 74 +/- immaculate acres with very nice, spotless,3 bedroom 2 bath home and with 4 large outbuildings. If you are looking for a property that can produce income opportunities, this is it! I am so envious with all of the storage and potential business opportunities. When I first saw this property, I kept thinking about all of the possibilities for the new owner. The space could be used for events, or all kinds of storage or distribution businesses. Not to mention, it has a nice pool, patio, and ManCave for social events. The location is good too, because it is only 12 miles North of Lawrence, Kansas. Details on the 4 outbuildings: 1)Big Shop is 60’X100” with 22’ ceilings and 6” concrete floors. There is also 200,000 BTU ceiling furnace. 2)Fab Shop is 50’x92’ with 22’ ceiling and 6” concrete floors and 200,000 BTU ceiling furnace. 3)Office 40”x52’ with 12’ ceilings, concrete floors and 50,000 BTU ceiling furnace. 4)ManCave 40’x52’ with 12’ ceilings. This is an amazing space that could be used for so many social events. There is also a separate building that has Men’s & Women’s bathrooms. All buildings are close to water hydrants and have plenty of nice parking. The entire 74.5 acres is immaculate! The owners have shown a lot of pride in taking care of this place. Speaking of income. There is 10 acres of Alfalfa and 40 acres of brome. Serious income opportunity for hay. Property has 3 nice stocked ponds, and is fully fenced for livestock. You really need to see this property to believe it.

Information deemed reliable but not guaranteed. All properties are subject to prior sale, change or withdrawal. This information is provided exclusively for consumers' personal, non-commercial use and may not be used for any purpose other than to identify prospective properties consumers may be interested in purchasing. Copyright © 2024 Sunflower MLS, Inc. All rights reserved.
The data displayed on this page is confidential, proprietary, and copyrighted data of Lawrence Multiple Listing Service, Inc., of the Lawrence, Kansas, Board of REALTORS®, Copyright © 2024. Lawrence Multiple Listings Service, Inc., and Xome do not make any warranty or representation concerning the timeliness or accuracy of the data displaying herein. In consideration for the receipt of the data on this page, the recipient agrees to use the data solely for the non-commercial purpose of identifying a property in which the recipient has a good faith interest in acquiring.
 |
| The information displayed on this page is confidential, proprietary, and copyrighted information of Heartland Multiple Listing Service, Inc. (Heartland MLS). Copyright 2024, Heartland Multiple Listing Service, Inc. Heartland MLS and this broker do not make any warranty or representation concerning the timeliness or accuracy of the information displayed herein. In consideration for the receipt of the information on this page, the recipient agrees to use the information solely for the private non-commercial purpose of identifying a property in which the recipient has a good faith interest in acquiring. The properties displayed on this website may not be all of the properties in the Heartland MLS database compilation, or all of the properties listed with other brokers participating in the Heartland MLS IDX program. Detailed information about the properties displayed on this website includes the name of the listing company. Heartland MLS Terms of Use |
Mc Louth Real Estate
The median home value in Mc Louth, KS is $148,100. This is higher than the county median home value of $134,600. The national median home value is $219,700. The average price of homes sold in Mc Louth, KS is $148,100. Approximately 73.39% of Mc Louth homes are owned, compared to 19.94% rented, while 6.67% are vacant. Mc Louth real estate listings include condos, townhomes, and single family homes for sale. Commercial properties are also available. If you see a property you’re interested in, contact a Mc Louth real estate agent to arrange a tour today!
Mc Louth, Kansas 66054 has a population of 3,181. Mc Louth 66054 is more family-centric than the surrounding county with 36.37% of the households containing married families with children. The county average for households married with children is 31.43%.
The median household income in Mc Louth, Kansas 66054 is $57,514. The median household income for the surrounding county is $58,935 compared to the national median of $57,652. The median age of people living in Mc Louth 66054 is 40.4 years.
Mc Louth Weather
The average high temperature in July is 88.4 degrees, with an average low temperature in January of 16.9 degrees. The average rainfall is approximately 39.2 inches per year, with 17.9 inches of snow per year.
