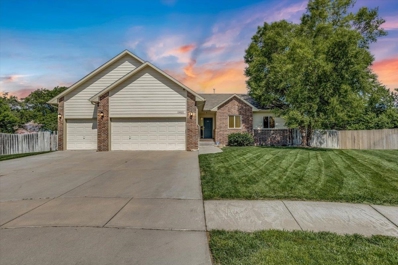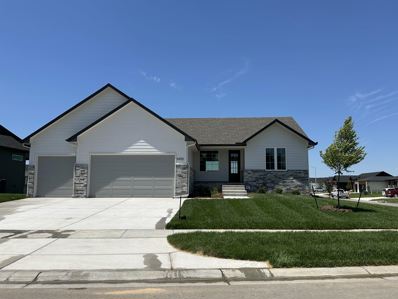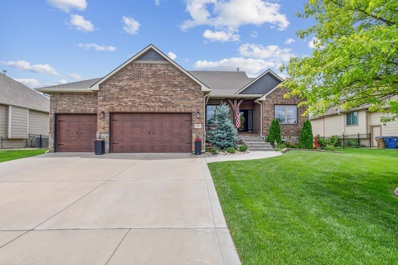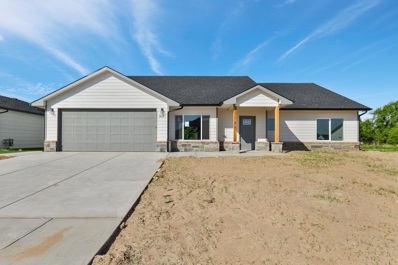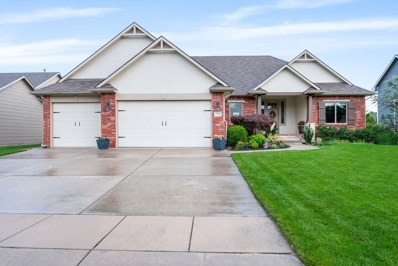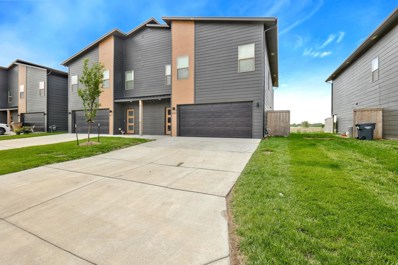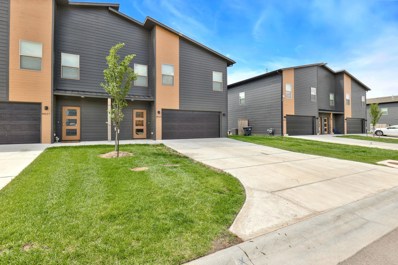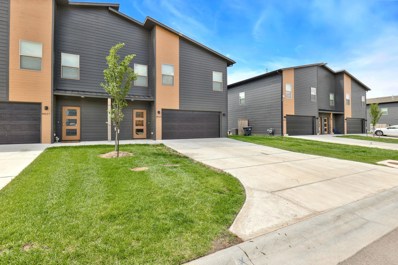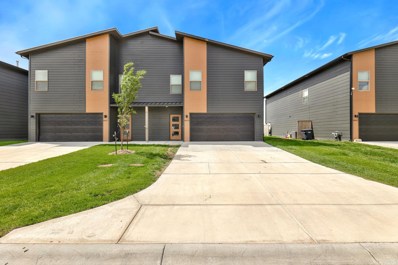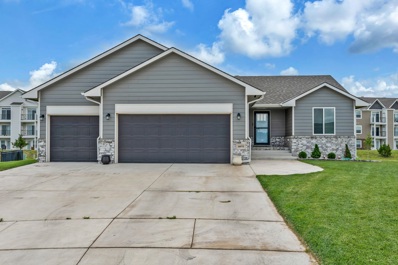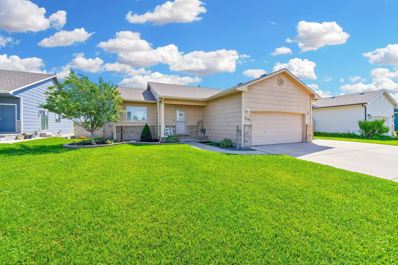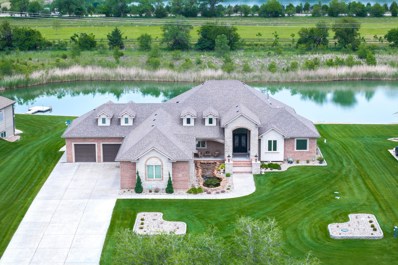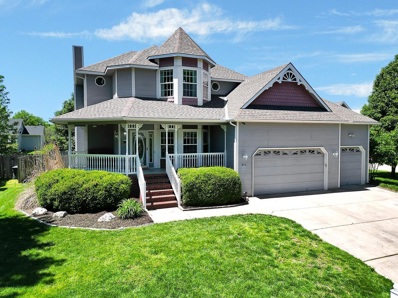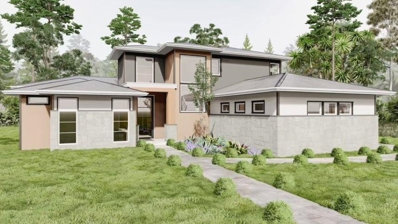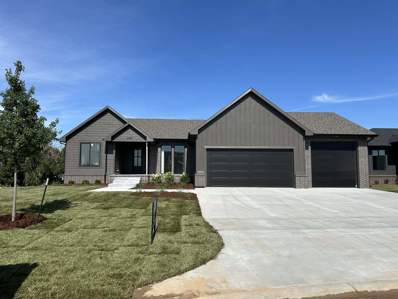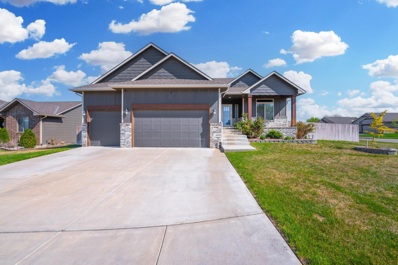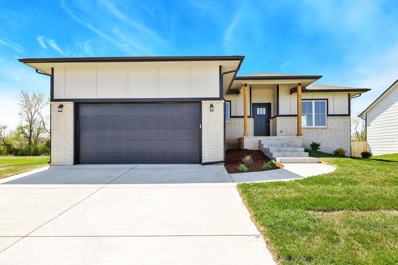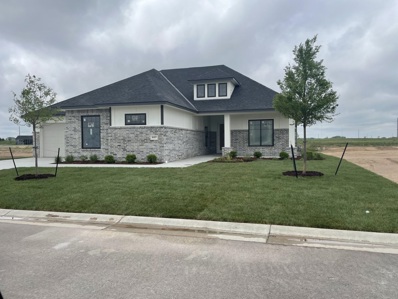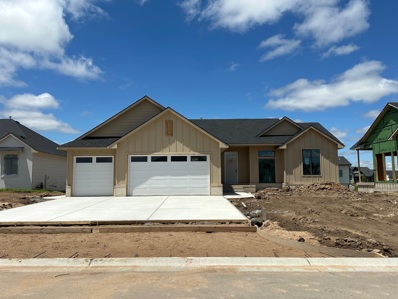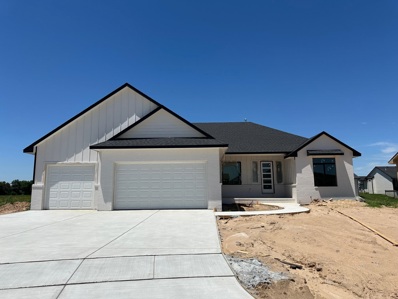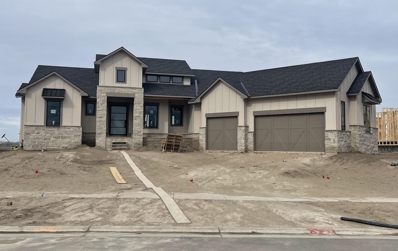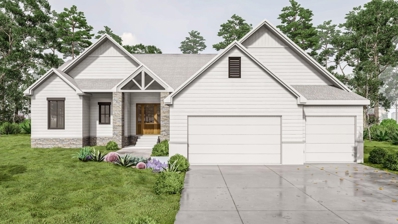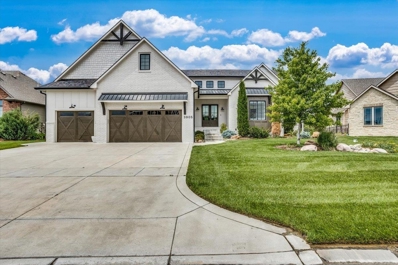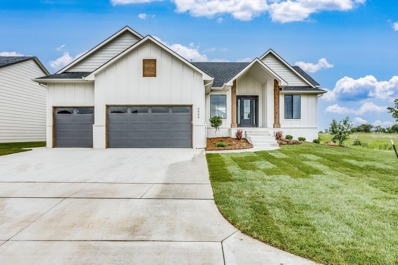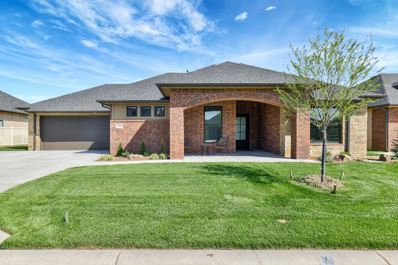Maize KS Homes for Sale
$349,900
11822 W Wilkinson Ct Maize, KS 67101
- Type:
- Other
- Sq.Ft.:
- 2,604
- Status:
- NEW LISTING
- Beds:
- 5
- Lot size:
- 0.39 Acres
- Year built:
- 2009
- Baths:
- 3.00
- MLS#:
- 640208
- Subdivision:
- Eagle's Nest
ADDITIONAL INFORMATION
Maize, Kansas home ready for a new buyer. Check out this 5 bedroom, 3 bath, full finished basement with walk up wet bar, laminate vinyl flooring on main level, beautiful fireplace. Master bedroom features a large on-suite, large separate tub, shower and walk in closet. When it is time for those large gatherings slip on down to the rec room in the view/out basement, not only does it have a large rec room but check out the media/bonus room, additional bedroom and bath. Attached 3 car garage with a large yard, storage shed, well and sprinkler system. This property has been very well maintained and the yard is like walking on a carpet. Come and be the first to see this wonderful home with so many features, you will love the community and how close you are to the schools and shopping.
$464,979
4455 Grey Meadows Maize, KS 67101
- Type:
- Other
- Sq.Ft.:
- 2,696
- Status:
- NEW LISTING
- Beds:
- 5
- Lot size:
- 0.29 Acres
- Year built:
- 2024
- Baths:
- 3.00
- MLS#:
- 640132
- Subdivision:
- Woodard (henwick)
ADDITIONAL INFORMATION
General taxes shown on vacant lot only. Information deemed reliable but not guaranteed and may change without notice. Room sizes estimated. Specials may not be entirely spread yet on this lot. There is a $250 mailbox fee collected at closing.
$595,000
3823 N Lily Ct Maize, KS 67101
- Type:
- Other
- Sq.Ft.:
- 3,267
- Status:
- NEW LISTING
- Beds:
- 5
- Lot size:
- 0.25 Acres
- Year built:
- 2014
- Baths:
- 3.00
- MLS#:
- 640119
- Subdivision:
- Watercress
ADDITIONAL INFORMATION
This newer 3200+ sqft custom built home by Perfection Builders is truly a display of creativity & full of quality amenities. This home offers 5 bedrooms, 3baths and 3 car garage. The split ranch, open floor plan home is designed so that the living room, kitchen & dining areas are incorporated into one stunning large Great Room that has a 12' vaulted ceiling w/exposed wood beams, natural stone gas fireplace, over sized windows, beautiful hardwood floors and covered deck with composite flooring. The kitchen has custom cabinetry, granite counter tops, & large island. The large master suite has a 5 pcs. en-suite bath that has a soaker tub, separate shower, granite dual vanities, walk-in closet that passes through to the laundry / mud room. Finished view-out basement w/ large rec room, wet bar and 2 large bedrooms that look out onto a fully landscaped yard w/sprinkler system, irrigation well & wrought iron fencing. Home has all new interior paint.
$305,000
621 S Sweetwater Maize, KS 67101
- Type:
- Other
- Sq.Ft.:
- 1,542
- Status:
- NEW LISTING
- Beds:
- 3
- Lot size:
- 0.28 Acres
- Year built:
- 2024
- Baths:
- 2.00
- MLS#:
- 640028
- Subdivision:
- Carriage Crossing
ADDITIONAL INFORMATION
Welcome to the highly desirable Maize School district, where your dream home awaits! This brand new 3-bedroom, 2-bathroom residence is designed to exceed your expectations with its thoughtful features and stylish finishes. Step inside and be greeted by the open concept living area, perfect for modern lifestyles and seamless entertaining. The well-appointed kitchen boasts sleek stainless steel appliances, including a pantry for extra storage. Whether you're preparing a quick meal or hosting a gathering, this kitchen is sure to impress! The primary bedroom is a true retreat, featuring a generous-sized room that offers ample space for relaxation and personalization. The en-suite bathroom boasts dual vanity sinks, allowing for convenience and efficiency in the mornings. Additionally, you'll find a spacious walk-in closet that provides plenty of storage for your wardrobe and belongings. In the living room, cozy up by the electric fireplace, creating a warm and inviting atmosphere. It's the perfect spot to gather with loved ones or enjoy a quiet evening alone. The tandem style garage offers not only convenient parking but also provides access to the leni patio. Step outside and enjoy the wooded backyard, creating a peaceful backdrop for outdoor relaxation and entertainment. The leni patio also serves as a shield from the occasional Kansas winds, allowing you to enjoy the outdoors in comfort. This home move-in ready, so you can start creating memories right away. In addition, it includes an irrigation well, sod, and sprinklers, ensuring that your outdoor space remains lush and beautiful. All of this can be yours for 305k, offering exceptional value in a highly desirable location. Don't miss out on this incredible opportunity to own a brand new home that checks all the boxes.
$479,900
3908 N Goldenrod Ct Maize, KS 67101
- Type:
- Other
- Sq.Ft.:
- 2,946
- Status:
- NEW LISTING
- Beds:
- 4
- Lot size:
- 0.33 Acres
- Year built:
- 2012
- Baths:
- 3.00
- MLS#:
- 639991
- Subdivision:
- Watercress
ADDITIONAL INFORMATION
Welcome home to this absolutely stunning 4bed/3bath/3car ranch on a gorgeously-landscaped water lot in the Watercress subdivision. With an unfinished bedroom downstairs, this home has the potential to accommodate almost any buyer. As you arrive at the home, you'll note the excellent curb appeal accented with a lush green lawn, an abundance of colorful flowers and shrubs, a large covered porch, and an extra wide driveway. The interior is impressive, with gorgeous beamed vaulted ceilings, huge windows overlooking the rear pond, recently re-finished hardwood flooring, and stone-faced fireplace. The open floor plan showcases the kitchen, which features extra tall white cabinetry with display windows, huge granite-topped center island, newer stainless steel appliances, and walk-in pantry. The primary bedroom is spacious with a coffered ceiling and generous walk-in closet. The en suite bath offers a separate shower and soaker tub, dual vanities, new toilet, and elegant travertine floors. Directly adjacent to the primary is a sizable laundry room with folding table and additional storage. Finishing this floor are two additional bedrooms with walk-in closets, hall bath with high end finishes, and a drop zone just inside the garage door. Downstairs, you'll discover a view-out basement with lots of natural lighting, a wet bar, second fireplace, under-stairs storage, fourth bedroom, fifth unfinished bedroom framed with a walk-in closet, full bath with shower/tub combo, and expansive storage room. Mechanical upgrades include a water softener/filtration/circulation system, radon system, new water heater, new AC capacitor, and dedicated circuits for TVs and entertainment system. Outside, you'll enjoy peaceful views from the covered composite deck while the irrigation well and sprinkler system help to maintain the picturesque yard. This home is located on a quiet cul-de-sac with excellent neighbors, and is close to schools, shopping, restaurants, and highways. They are tough to find in this condition. Come see us today before it's gone! *See the promo video for additional views of this propety.*
$265,000
8843 W Haylee Cir Maize, KS 67101
- Type:
- Other
- Sq.Ft.:
- 2,373
- Status:
- NEW LISTING
- Beds:
- 4
- Lot size:
- 0.16 Acres
- Year built:
- 2022
- Baths:
- 3.00
- MLS#:
- 639913
- Subdivision:
- None Listed On Tax Record
ADDITIONAL INFORMATION
Introducing an expansive townhome nestled within the highly desirable Maize School District, boasting just under 2500 square feet of living space and less than 5 years of age. This impressive residence offers a modern lifestyle with three bedrooms, 2.5 baths, and a convenient two-car garage. Step inside to discover an open-concept layout, seamlessly blending the kitchen, dining, and living areas, creating the perfect environment for entertaining guests or simply enjoying everyday living. Upstairs, you'll find spacious bedrooms offering ample room for relaxation and privacy. The master suite provides a great sized bedroom, along with dual vanity sinks, a walk-in shower & a massive walk-in closet. Conveniently located within close proximity to schools, shopping, dining, and recreational amenities, this townhome presents an exceptional opportunity to make it your next home. Don't miss out on the chance to experience the epitome of modern living in this spacious and well-appointed residence. Schedule your viewing today!
$265,000
8845 W Haylee Cir Maize, KS 67101
- Type:
- Other
- Sq.Ft.:
- 2,485
- Status:
- NEW LISTING
- Beds:
- 4
- Lot size:
- 0.16 Acres
- Year built:
- 2021
- Baths:
- 3.00
- MLS#:
- 639912
- Subdivision:
- None Listed On Tax Record
ADDITIONAL INFORMATION
Introducing an expansive townhome nestled within the highly desirable Maize School District, boasting just under 2500 square feet of living space and less than 5 years of age. This impressive residence offers a modern lifestyle with four bedrooms, 2.5 baths, and a convenient two-car garage. Step inside to discover an open-concept layout, seamlessly blending the kitchen, dining, and living areas, creating the perfect environment for entertaining guests or simply enjoying everyday living. Upstairs, you'll find spacious bedrooms offering ample room for relaxation and privacy. The master suite provides a great sized bedroom, along with dual vanity sinks, a walk-in shower & a massive walk-in closet. Conveniently located within close proximity to schools, shopping, dining, and recreational amenities, this townhome presents an exceptional opportunity to make it your next home. Don't miss out on the chance to experience the epitome of modern living in this spacious and well-appointed residence. Schedule your viewing today!
$255,000
8851 W Haylee Cir Maize, KS 67101
- Type:
- Other
- Sq.Ft.:
- 2,485
- Status:
- NEW LISTING
- Beds:
- 3
- Lot size:
- 0.15 Acres
- Year built:
- 2020
- Baths:
- 3.00
- MLS#:
- 639911
- Subdivision:
- None Listed On Tax Record
ADDITIONAL INFORMATION
Introducing an expansive townhome nestled within the highly desirable Maize School District, boasting just under 2500 square feet of living space and less than 5 years of age. This impressive residence offers a modern lifestyle with three bedrooms, 2.5 baths, and a convenient two-car garage. Step inside to discover an open-concept layout, seamlessly blending the kitchen, dining, and living areas, creating the perfect environment for entertaining guests or simply enjoying everyday living. Upstairs, you'll find spacious bedrooms offering ample room for relaxation and privacy. The master suite provides a great sized bedroom, along with dual vanity sinks, a walk-in shower & a massive walk-in closet. Conveniently located within close proximity to schools, shopping, dining, and recreational amenities, this townhome presents an exceptional opportunity to make it your next home. Don't miss out on the chance to experience the epitome of modern living in this spacious and well-appointed residence. Schedule your viewing today!
$255,000
8849 W Haylee Cir Maize, KS 67101
- Type:
- Other
- Sq.Ft.:
- 2,485
- Status:
- NEW LISTING
- Beds:
- 3
- Lot size:
- 0.15 Acres
- Year built:
- 2020
- Baths:
- 3.00
- MLS#:
- 639910
- Subdivision:
- None Listed On Tax Record
ADDITIONAL INFORMATION
Introducing an expansive townhome nestled within the highly desirable Maize School District, boasting just under 2500 square feet of living space and less than 5 years of age. This impressive residence offers a modern lifestyle with three bedrooms, 2.5 baths, and a convenient two-car garage. Step inside to discover an open-concept layout, seamlessly blending the kitchen, dining, and living areas, creating the perfect environment for entertaining guests or simply enjoying everyday living. Upstairs, you'll find spacious bedrooms offering ample room for relaxation and privacy. The master suite provides a great sized bedroom, along with dual vanity sinks, a walk-in shower & a massive walk-in closet. Conveniently located within close proximity to schools, shopping, dining, and recreational amenities, this townhome presents an exceptional opportunity to make it your next home. Don't miss out on the chance to experience the epitome of modern living in this spacious and well-appointed residence. Schedule your viewing today!
$330,000
10575 W Sondra Ct Maize, KS 67101
- Type:
- Other
- Sq.Ft.:
- 2,275
- Status:
- Active
- Beds:
- 5
- Lot size:
- 0.33 Acres
- Year built:
- 2020
- Baths:
- 3.00
- MLS#:
- 639814
- Subdivision:
- Eagle's Nest
ADDITIONAL INFORMATION
Welcome to this beautiful home located in Maize, KS in the newer addition of Eagles Nest! This home Features 5 bedrooms,3 bathrooms and 3 car garage, nestled on quiet cul-de-sac. This home has an open floor plan for entertaining your guest. You won't want to miss the opportunity to get into the Mazie school district and still close to New Markets shopping and dining!
$289,000
516 S Longbranch Maize, KS 67101
- Type:
- Other
- Sq.Ft.:
- 1,900
- Status:
- Active
- Beds:
- 4
- Lot size:
- 0.23 Acres
- Year built:
- 2006
- Baths:
- 3.00
- MLS#:
- 639702
- Subdivision:
- Carriage Crossing
ADDITIONAL INFORMATION
Introducing a fantastic 4-bedroom, 3-bathroom home located in the esteemed Maize school district, with NO SPECIALS! This cozy abode spans 1,900 square feet and has recently undergone a refreshing makeover, including new carpet, paint, fixtures, and stainless steel appliances in the kitchen. Concrete slab and brand-new flooring on the main level, stairs, and downstairs. Enjoy the added bonus of no rear neighbors, offering privacy and serenity. This gem won't last long. Call now to schedule your private showing!
$1,390,000
7420 W Hidden Acres St Maize, KS 67101
- Type:
- Other
- Sq.Ft.:
- 7,056
- Status:
- Active
- Beds:
- 6
- Lot size:
- 1 Acres
- Year built:
- 2015
- Baths:
- 6.00
- MLS#:
- 639127
- Subdivision:
- Stoneridge Estates
ADDITIONAL INFORMATION
This custom Ranch style home is truly exceptional, boasting all the features you'd expect from a builder-owned property. As you approach the house, you'll be struck by its elegance, from the large Koi Pond to the custom iron front doors and arched Foyer. Inside, the open floor plan includes a gourmet kitchen with two pantries, a pot filler for the range, a trash compactor, and a spacious kitchen island. With a total of 6 bedrooms, 5.5 baths, a 5-car garage, and over 7,000 square feet of space, this home is a showstopper. The Master Suite is particularly impressive, featuring a generously sized room and a meticulously designed all-tile master shower area with a recessed hot tub, TV, and speakers. There's also a bonus bedroom or play area above the garage. The full walkout basement boasts 9-foot wall heights, a grand wet bar area, a separate TV area, and a Theater room under the garage equipped with theater chairs and sound. Additionally, the basement includes 3 more bedrooms and 3 baths. The outdoor entertainment areas on the main floor deck are incredible and low-maintenance, with tempered glass inserts and additional seating under the deck to watch the kids swim. The expansive in-ground pool, sized at 20x44, features an auto cover and plenty of entertainment decking around it, as well as a separate bathroom/changing room and mechanical room for the pool equipment. On the shores of the lake, there's a sand volleyball court. The home also features Geothermal HVAC systems, a backup generator, a whole house R/O water system, and full brick and stone on 3 sides. Situated in the Maize school district, this home is on 1 acre is one of eight tucked away semi-private neighborhood. Don't miss out on this exceptional property!
$505,000
823 S Surrey Maize, KS 67101
- Type:
- Other
- Sq.Ft.:
- 2,881
- Status:
- Active
- Beds:
- 4
- Lot size:
- 0.44 Acres
- Year built:
- 2000
- Baths:
- 4.00
- MLS#:
- 638912
- Subdivision:
- The Meadows-maize
ADDITIONAL INFORMATION
Say Hello to this One of a Kind, Rare find in the Maize school district.....this home will WOW you from the moment you drive up. Beautiful Victorian style home, situated on 2 lots with a 3 car attached garage and a 4 car detached garage.....YES 7 Car Garage!!!! PLUS, huge bonus in the Detached garage is a professionally finished loft space with over 1000 square feet. BUT FIRST, let's talk about this Gorgeous Updated Move-in ready home....with over 2700 sq. feet this home truly has it all. The main level welcomes you with beautiful hardwood floors, formal dining room up front and the back of the home is a wonderfully appointed living room and kitchen space, perfect for all the family to gather. The back of the home has tons of windows allowing for lots of natural light and views of the huge backyard. Upstairs you will find 3 bedrooms----2 large guest rooms with bay windows and wonderful views, PLUS the Master Suite featuring a large walk in closet and 5 piece Master bath.....(don't miss the convienent laundry chute). In the basement you will find plenty of room for a movie night, entertaining with the wet bar space, office space and a 4th bedroom and full guest bathroom. NOW let's head outside to the HUGE oversized 35'X13' Deck. The backyard is fully fenced, irrigation well, sprinkler system and storage shed with concrete floor. The 4 car detached garage is "not just any garage".... it is a 30X40 Man Cave, Workshop....you name it!!! Featuring 2 propane heaters, 30 amp outlet, fully insulated and drywallled.....they even went the extra mile and had spray foam insulation in the ceiling...PLUS it is plumbed for a bathroom. The loft space above this detached garage is finished into over 1000 sq. feet of endless possibilities. This area has spayed foam insulation as wlell, allowing for better heating and cooling from the 2 mini splits that keep this space perfect for year round FUN!!! Don't miss the fenced off garden area just behind and beside the detached garage. This home is a MUST SEE and Believe me when I say, "There is nothing like it in the Maize school district"!!! Make this house your HOME TODAY.
- Type:
- Other
- Sq.Ft.:
- 2,885
- Status:
- Active
- Beds:
- 4
- Lot size:
- 0.44 Acres
- Year built:
- 2024
- Baths:
- 4.00
- MLS#:
- 638415
- Subdivision:
- The Coves
ADDITIONAL INFORMATION
Make this one and a half story waterfront luxury property your forever home! This 4 bed, 3.5 bath home boasts a luxury master suite with his and hers closets, a walk-in pantry, and separate mud & laundry rooms. It also features a three-car garage, fireplace, covered patio, and spacious safe room. The upper level contains two large bedrooms and a recreational room. Dimensions, specifications, features, school info, pricing and floor plans subject to change without prior notice. General taxes, special assessments, schools, and financials are reliable estimates and not guaranteed; total specials figure reflects estimate of full payout over 20 years without interest and general taxes not fully assessed at time of listing. *This home is in a Covenant Community. Please request and review for HOA requirements.
$598,339
4454 Grey Meadows Maize, KS 67101
- Type:
- Other
- Sq.Ft.:
- 3,181
- Status:
- Active
- Beds:
- 5
- Lot size:
- 0.27 Acres
- Year built:
- 2024
- Baths:
- 3.00
- MLS#:
- 638380
- Subdivision:
- Woodard (henwick)
ADDITIONAL INFORMATION
The “Autumn” is a beautifully designed 5 bedroom, 3 bath split plan with a modern flair. The open layout has the stairs to basement tucked behind the living room fireplace. The kitchen island overlooks the living, has pantry behind, and is just off family garage entry perfect for bringing in groceries. Dining area is at the front of the house. Lots of storage in the mudroom that connects to the separate laundry room. The primary suite has a private vestibule entry complete with a small office/desk space. The ensuite bath that has double vanities, private water closet, full tile shower, and huge walk in closet with custom built drawers and shelves.The basement is fully finished with an extra large family/rec room, wet bar, and 2 bedrooms and bath. There is also unfinished storage room for convenience. You’ll appreciate the upgraded HVAC and insulation to help on energy costs in this home. The garage has insulated doors in front, and is oversized with 25’ deep bay 1 and 2, and 30’ deep on bay 3 that also has a 10’ door height with additional overhead door at rear. General taxes shown on vacant lot only. Information deemed reliable but not guaranteed and may change without notice. Room sizes estimated. Specials may not be entirely spread yet on this lot There is a $250 mailbox fee collected atclosing.
$375,000
11308 W Sondra St Maize, KS 67101
- Type:
- Other
- Sq.Ft.:
- 2,535
- Status:
- Active
- Beds:
- 5
- Lot size:
- 0.25 Acres
- Year built:
- 2018
- Baths:
- 3.00
- MLS#:
- 638255
- Subdivision:
- Eagle's Nest
ADDITIONAL INFORMATION
MAIZE SCHOOLS ... DEVELOPING NEIGHBORHOOD ... BETTER THAN NEW Just imagine getting to drive up to this home every day and the memories and magic you will get to create here when you own it! The pride of ownership is apparent in this home and attention to detail was not spared when getting this home ready for it's next owner to love on it next Step inside this charming abode nestled within the Eagle's Nest community in Maize. This distinctive home boasts two bedrooms and two baths on the main floor, complemented by an additional three bedrooms and one bath in the basement. Both the front and back patios offer sheltered retreats, perfect for enjoying the outdoors in any weather. Situated on a spacious corner lot, the property features a fenced backyard, providing privacy and security. As you enter through the expansive front entry, you're greeted by a stunning open concept layout, ideal for modern living. Don't let this opportunity slip away – schedule your viewing today before it's gone! Sellers are open to creative solutions and ways to make the deal work out for everyone :) Don't be afraid to propose ideas & strategies to get a deal done
$325,000
447 Sweetwater Rd Maize, KS 67101
- Type:
- Other
- Sq.Ft.:
- 1,399
- Status:
- Active
- Beds:
- 3
- Lot size:
- 0.39 Acres
- Year built:
- 2021
- Baths:
- 2.00
- MLS#:
- 637823
- Subdivision:
- Carriage Crossing
ADDITIONAL INFORMATION
BEAUTIFUL BRAND-NEW HOME IN MAIZE // BASEMENT PARTIALLY FRAMED AND READY FOR FINISH // LUXURY VINYL FLOORS THROUGHOUT MAIN AREA // LOW SPECIAL TAXES // MASSIVE LOT READY FOR CUSTOMIZATION // GRANITE COUNTERTOPS // SCHEDULE YOUR SHOWING TODAY!
$617,161
8357 W Waterway Ct Maize, KS 67101
- Type:
- Other
- Sq.Ft.:
- 2,132
- Status:
- Active
- Beds:
- 3
- Lot size:
- 0.27 Acres
- Year built:
- 2024
- Baths:
- 3.00
- MLS#:
- 637030
- Subdivision:
- The Coves
ADDITIONAL INFORMATION
House is currently under construction. Price is estimated. Completion of home may cause price to change. Patio Home HOA fees include: Clubhouse with pool/meeting space/patio area, fishing in 45 acre lake, lawncare(seasonal fertilization), landscape (cleanup Spring and Fall), irrigation (maintenance of sprinkler system, well, and cost of irrigation),mowing and snow removal on streets, driveways and walkways. *This home is in a Covenant Community. Please request and review for HOA requirements.
$407,673
9639 W Wilkinson Ct Maize, KS 67101
- Type:
- Other
- Sq.Ft.:
- 1,560
- Status:
- Active
- Beds:
- 3
- Lot size:
- 0.27 Acres
- Year built:
- 2024
- Baths:
- 2.00
- MLS#:
- 636275
- Subdivision:
- Woodard (henwick)
ADDITIONAL INFORMATION
This is a beautiful split 3 bedroom 2 bath home by M&M Construction. “The Renee” is located in a culdesac in Henwick in the much desired Maize Schools. The primary suite is spacious and has tile floors in the bath with both a spa double slipper soaker tub and tile walled shower. The living room features an electric fireplace and has a raised ceiling showcased by beams. The quartz topped island overlooks the living. You’ll love the added coffee bar in the kitchen! Relax your cares away on the covered 10x14 deck. Future owner has options to finish the basement to have an additional 2 bedrooms, bath, and famil/rec room! Taxes estimated and are shown on vacant lot. Specials have not been spread yet on this lot and amounts shown are estimates. Price does include well, but no sprinkler, sod, or landscaping. Room sizes estimated. There is a $250 mailbox fee collected at closing. Information deemed reliable but not guaranteed and may change without notice. Home is under construction.
$480,000
9635 W Wilkinson Ct Maize, KS 67101
- Type:
- Other
- Sq.Ft.:
- 1,824
- Status:
- Active
- Beds:
- 3
- Lot size:
- 0.25 Acres
- Year built:
- 2023
- Baths:
- 2.00
- MLS#:
- 636164
- Subdivision:
- Woodard (henwick)
ADDITIONAL INFORMATION
Step inside our new “Boccherini” plan by Lies-Bugner Homes and discover the dream you’ve always wanted! Foyer entry with basement stairs to the side, opens to living room with electric fireplace. The kitchen island overlooks to the rear of the home. Primary suite features large bedroom, and bathroom even has makeup vanity in addition to the double bowl vanity with linen tower in between. There is a corner zero entry no step full tile shower. Always a favorite, the bath connects to the closet and laundry for added convenience. Just off the garage entry is bench drop zone and small desk/storage for convenience. Bedrooms 2 and 3 are located on the opposite side of the home, and separated by a large hall bath with linen storage just outside in the hall. Future owner has options to finish the lower level w large family/rec room, bath, and 2 additional bedrooms. You’ll appreciate the large separate store room too! No well, sprinkler, sod, or landscaping included at list price. Information deemed reliable but not guaranteed and may change without notice. Room sizes estimated. Taxes shown are on vacant lot only. Specials may not be entirely spread yet. There is a $250 mailbox fee collected at closing. Home is under construction.
- Type:
- Other
- Sq.Ft.:
- 3,494
- Status:
- Active
- Beds:
- 5
- Lot size:
- 0.38 Acres
- Year built:
- 2024
- Baths:
- 4.00
- MLS#:
- 635774
- Subdivision:
- The Coves
ADDITIONAL INFORMATION
The builder is holding the home through Parade of Homes. He is accepting offers with consideration for future closing dates. Pricing does not include landscaping except for the well (sod, irrigation not included). Dimension, specifications, features, school info, pricing and floor plans are subject to change. General taxes, special assessments, schools and financials are estimates and not guaranteed: total specials figures reflect estimate of full payout over 20 years without interest. Taxes not fully assessed at time of listing. *This home is in a Covenant Community. Please request and review for HOA requirements.
$729,500
8381 Mossy Stone St Maize, KS 67101
- Type:
- Other
- Sq.Ft.:
- 3,803
- Status:
- Active
- Beds:
- 5
- Lot size:
- 0.38 Acres
- Year built:
- 2024
- Baths:
- 5.00
- MLS#:
- 635339
- Subdivision:
- The Coves
ADDITIONAL INFORMATION
Make this Fahsholtz spec home in the first phase of The Coves your forever home. Located just off the 49-acre lake, this 5 bedroom, 4.5 bath home boasts an impressive master suite, spacious great room, and walk-through pantry. The walk out / walk up basement features two finished bedrooms, a wet bar, and upgraded windows. The covered outdoor living deck is protected by a private tree line and is great for hosting year-round! Features, dimensions, square footage, taxes, school info, general information all deemed reliable estimates, but are subject to change at any time without prior notice. General taxes are an estimate based upon list price; this home is under construction and has not been fully assessed. Special assessments are reliable estimates and haven't yet been spread by the County. Price does not include well, irrigation, or landscaping. *This home is in a Covenant Community. Please request and review for HOA requirements.
$1,699,000
3905 Lily Court Maize, KS 67101
- Type:
- Other
- Sq.Ft.:
- 6,414
- Status:
- Active
- Beds:
- 7
- Lot size:
- 0.43 Acres
- Year built:
- 2018
- Baths:
- 8.00
- MLS#:
- 633765
- Subdivision:
- Watercress
ADDITIONAL INFORMATION
"Wow - we are not in Kansas anymore!" This custom designed Modern-Farmhouse estate home by TW Cutom Homes is sure to impress! Enjoy the resort-style pool and backyard waterfront oasis in Watercress Estates in this 6,400 square foot home. Upon arriving at the property you are welcomed by the beautifully designed neutral exterior. The double french entry doors will greet you and guests into the foyer with 16' tall ceilings, clerestory windows, beautiful trim and faux paint detailing, custom lighting accents and shutters. The main level boasting 3000 square feet features FOUR bedrooms, all with on-suite bathrooms and closets, an open concept kitchen with separate walk-in pantry, main level laundry with was sink and ample folding surfaces and storage, 1/2 guest bathroom, and 3-car oversized tandem garage. The large master suite features a pocket office upon entry, access to the covered deck, soaking tub, walk-in glass shower, double sinks with linen storage, custom closet with built-in dresser. The 900 sq ft upstairs loft features and game room with walk up bar, large theater room and dedicated office with wood flooring half bath which could also be used as another bedroom. The basement features large open family room with fireplace separating the game room and wet bar area, dedicated pool bath accessed from the exterior, exercise room with rubber flooring (could serve as craft room, or other flex space), smaller kids' gaming nook or study area at the back of the hallway, and two additional large bedrooms with walk-in closets and jack-n-jill bathroom, and unfinished storage area. And last, but definitely not least - the exterior oasis is sure to impress with custom heated Gunite pool with Baja sun deck, waterfall, built-in hot tub, bubblers and LED lighting, fire pit, travertine pool deck and coping, basketball court, and Enclosed Cabana with room for outdoor lounging space, built-in serving bar with grill, beverage fridge, sink, trash container and storage drawers. The wonderful community features a clubhouse, community pool, playground, walking paths and beautiful ponds and landscaping. Don't miss this amazing property!
$518,883
4444 N Bluestem St Maize, KS 67101
- Type:
- Other
- Sq.Ft.:
- 3,331
- Status:
- Active
- Beds:
- 5
- Lot size:
- 0.28 Acres
- Year built:
- 2023
- Baths:
- 3.00
- MLS#:
- 632239
- Subdivision:
- Woodard (henwick)
ADDITIONAL INFORMATION
This is the beautiful “Marlee” split 3 bedroom home by M&M Construction. Located on a lot with an east back yard in Henwick, this home has it all! There is striking curb appeal on front exterior. The master suite is spacious and has 10' ceilings, tile floor in bath with both a spa slipper soaker tub and tile walk in shower. Luxury Vinyl Plank floors are located in the kitchen, dining room, walk in pantry, living room, and baths. The quartz topped island overlooks the living with a modern 5’ electric fireplace with modern tile surround. You’ll love the extra built in cabinets in the hall between bedrooms 2 and 3. Convenient bench drop zone is located at the garage entry. Relax your cares away on the large deck and concrete patio below! Basement is finished to include an additional 2 bedrooms, bath, family room, and wet bar! Special Taxes estimated. Information deemed reliable but not guaranteed and may change without notice. Taxes are shown on vacant lot only. Specials may not be entirely spread on this lot.There is a $250 mailbox fee collected at closing
$603,867
3824 N Brush Creek Maize, KS 67101
- Type:
- Other
- Sq.Ft.:
- 1,960
- Status:
- Active
- Beds:
- 2
- Lot size:
- 0.26 Acres
- Year built:
- 2023
- Baths:
- 2.00
- MLS#:
- 630687
- Subdivision:
- Cypress Point
ADDITIONAL INFORMATION
Step into luxury living with this stunning patio home crafted by J. Wiens Design Build, nestled within the prestigious Cypress Point community. Impeccable landscaping sets the scene, leading to a welcoming front porch and a striking iron door that welcomes you inside. Enter through an elegant foyer into a spacious open-concept living area, adorned with tray ceilings, custom baseboards, and beautiful engineered wood flooring. Natural light pours in through expansive windows, enhancing the ambiance. The gourmet kitchen, designed for both style and function, boasts granite countertops, a central island, and a walk-in pantry. Stainless steel appliances, including a gas cook-top, complement the sleek design, while soft-close doors and drawers add a touch of luxury. A separate buffet bar makes entertaining a breeze. The well-planned layout features a split floor plan, with two generous bedrooms and a versatile den/office. The master suite is a retreat unto itself, featuring a recessed ceiling, pond views, and a spa-like ensuite with a tiled shower, double vanity, and an expansive walk-in closet complete with built-in shoe racks and shelving. Convenience meets elegance with main floor laundry conveniently located adjacent to the master closet. Step outside to a covered patio offering serene pond views and access to walking paths. Notably, this home boasts a sprawling private lot, setting it apart from typical patio homes. Experience luxury living at its finest in this exceptional abode.
Andrea D. Conner, License 237733, Xome Inc., License 2173, AndreaD.Conner@xome.com, 844-400-XOME (9663), 750 Highway 121 Bypass, Ste 100, Lewisville, TX 75067
Information being provided is for consumers' personal, non-commercial use and may not be used for any purpose other than to identify prospective properties consumers may be interested in purchasing. This information is not verified for authenticity or accuracy, is not guaranteed and may not reflect all real estate activity in the market. © 1993 -2024 South Central Kansas Multiple Listing Service, Inc. All rights reserved
Maize Real Estate
The median home value in Maize, KS is $189,900. This is higher than the county median home value of $141,100. The national median home value is $219,700. The average price of homes sold in Maize, KS is $189,900. Approximately 60.56% of Maize homes are owned, compared to 39.44% rented, while 0% are vacant. Maize real estate listings include condos, townhomes, and single family homes for sale. Commercial properties are also available. If you see a property you’re interested in, contact a Maize real estate agent to arrange a tour today!
Maize, Kansas 67101 has a population of 4,490. Maize 67101 is more family-centric than the surrounding county with 41.04% of the households containing married families with children. The county average for households married with children is 32.43%.
The median household income in Maize, Kansas 67101 is $65,697. The median household income for the surrounding county is $52,841 compared to the national median of $57,652. The median age of people living in Maize 67101 is 27.6 years.
Maize Weather
The average high temperature in July is 91.8 degrees, with an average low temperature in January of 21.8 degrees. The average rainfall is approximately 34.6 inches per year, with 13.6 inches of snow per year.
