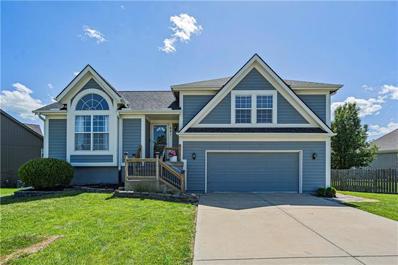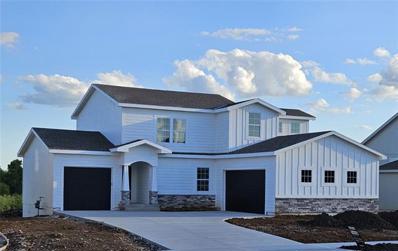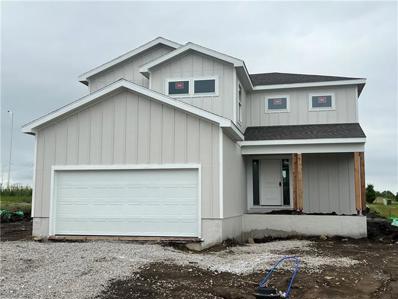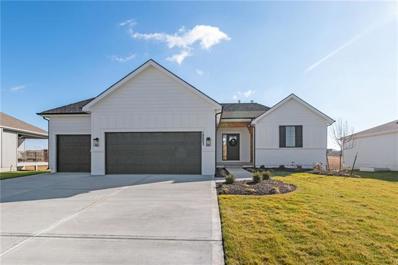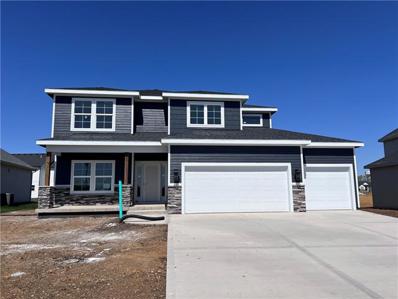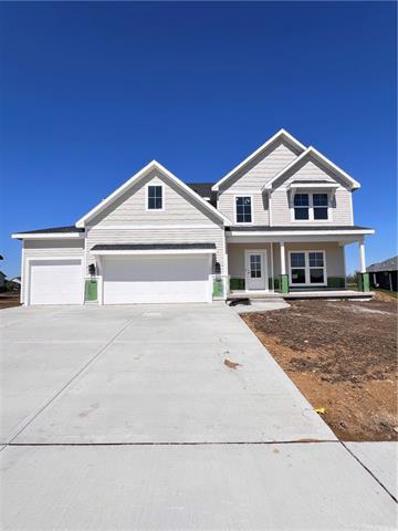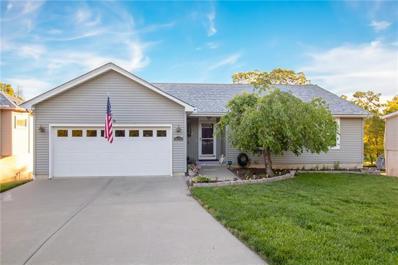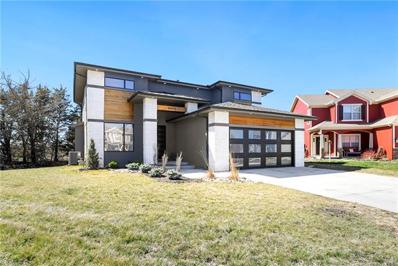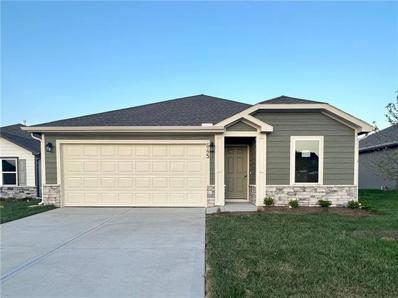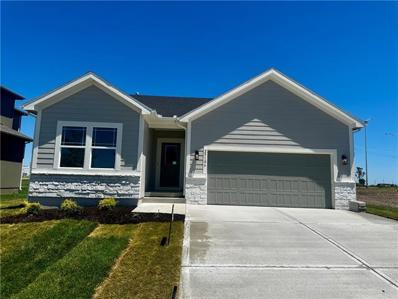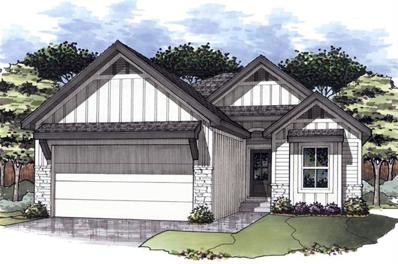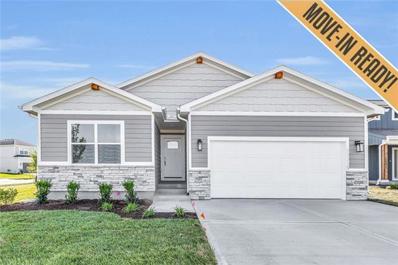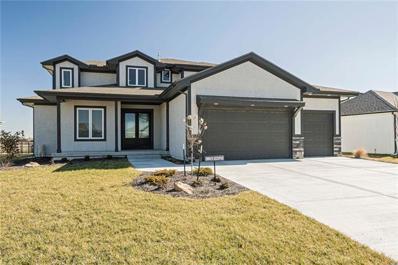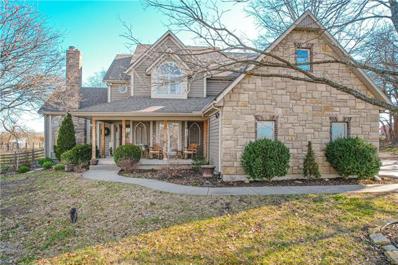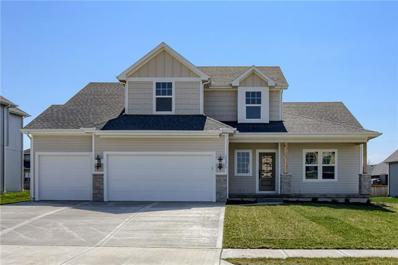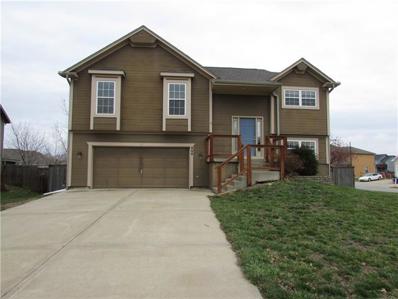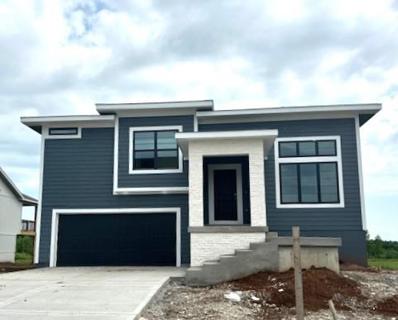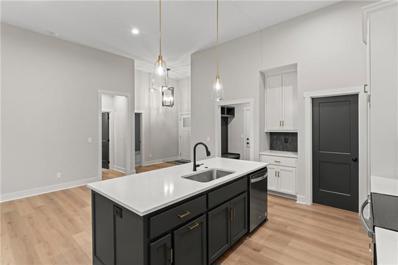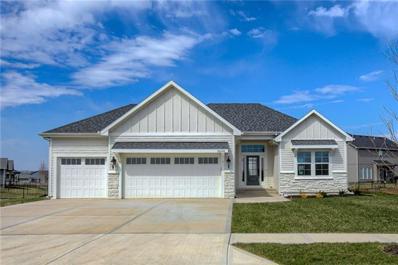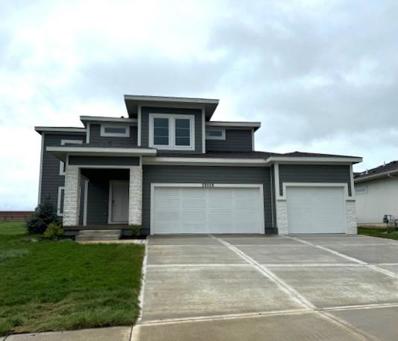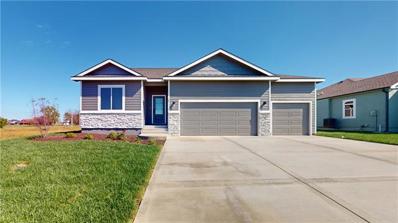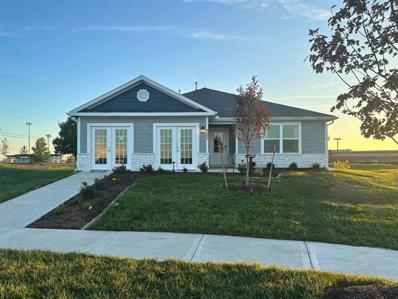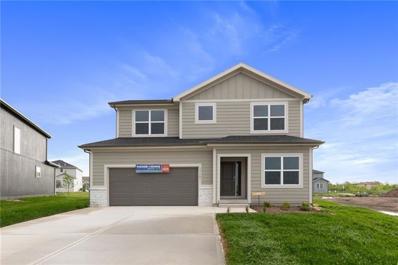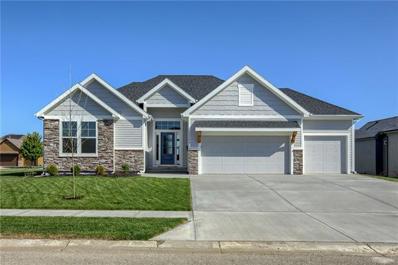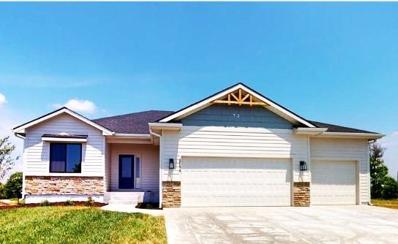Gardner KS Homes for Sale
- Type:
- Single Family
- Sq.Ft.:
- 1,710
- Status:
- Active
- Beds:
- 3
- Lot size:
- 0.23 Acres
- Year built:
- 2003
- Baths:
- 3.00
- MLS#:
- 2478217
- Subdivision:
- Willow Springs
ADDITIONAL INFORMATION
Welcome home to this 3 bedroom, 2.5 bath gem in the heart of Gardner. Come on in and enjoy the sun-drenched living room or sit around the fireplace surrounded by beautiful built-ins. The kitchen features expansive counter space, pantry, stainless steel appliances, eat-in kitchen and white cabinets galore. Don’t miss the brand new bamboo luxury vinyl plank throughout and updated interior paint. Let the new designer stair carpet lead you upstairs to the secondary bedrooms and hall bath. The sizable primary bedroom features walk-in closet and en suite bath with double vanities. The finished lower level is the perfect space to entertain or stay in for a movie night. The bonus room could be used for a home office, home gym or a place for guests to stay. Lower level also features additional half bath and laundry room with designer tile. Step outside and enjoy the warm summer evenings on the deck overlooking large, fenced in yard. Spacious two-car garage offers plenty of storage space for all of your hobbies and outdoor equipment. The roof is 2 years young. The location can’t be beat. Close to schools, parks, retail and easy highway access. Don’t miss out on this one!
- Type:
- Single Family
- Sq.Ft.:
- 1,946
- Status:
- Active
- Beds:
- 4
- Lot size:
- 0.21 Acres
- Year built:
- 2024
- Baths:
- 4.00
- MLS#:
- 2477283
- Subdivision:
- Tuscan Farm
ADDITIONAL INFORMATION
MUST SEE this AMAZING 1.5 STORY by our premium builder Ventura Homes! Introducing the BRAND NEW QUINTA on lot 22! Come see it today! A spectacular new 1.5 Story plan loaded with premium features including a 3 CAR SPLIT GARAGE! Lots of curb appeal! Dramatic main floor with high ceilings, back wall of windows, with an open flowing floor plan perfect for busy families or entertaining! Master bedroom suite has an enourmous closet that's attached to the laudry room. Gourmet kitchen with butler's pantry/kitchen AND walk-in pantry right off the garage for easy unloading! 2nd floor has 3 bedrooms! All baths & kitchen will have granite countertops. Home has a great outdoor living space under a covered deck. Close location to I35, or within minutes of Olathe! BRAND NEW FLOOR PLAN! ALL THIS AND BUILDER PAYS ALL SPECIALS!! This homes is less than 60 days from completion!!
- Type:
- Single Family
- Sq.Ft.:
- 1,838
- Status:
- Active
- Beds:
- 3
- Lot size:
- 0.2 Acres
- Year built:
- 2024
- Baths:
- 3.00
- MLS#:
- 2478733
- Subdivision:
- Prairie Trace
ADDITIONAL INFORMATION
The Devotion by Avital Homes is a 3 bedroom 2.5 bath 2-Story featuring a Farmhouse style elevation. This home offers a open concept living room, kitchen and dining area. All bedrooms, plus laundry are on the upper level. Primary suite boasts of TWO closets!! Versatile Loft area, perfect for desk, home office, etc. Basement is unfinished, but can be finished for an additional cost. This home features the Dazzling & Divine upgraded design choices. Prairie Trace has amazing amenities including an upscale swimming pool with slide, pickleball court, playground area, outdoor fireplace and poolside pergola!! Exceptional Highway access!! Square footage and taxes are approximate. ALSO-No special assessments in our community!! **PHOTOS ARE OF A DIFFERENT HOME and for layout purposes only** Estimated completion Winter 2024 (PTM53)
- Type:
- Single Family
- Sq.Ft.:
- 1,941
- Status:
- Active
- Beds:
- 3
- Lot size:
- 0.2 Acres
- Year built:
- 2024
- Baths:
- 3.00
- MLS#:
- 2476213
- Subdivision:
- Prairie Trace
ADDITIONAL INFORMATION
The SEABROOK II by Gianni Homes is a 3 bedroom, 3 bathroom reverse with all of today's features like open floor plan, laundry on the main level, and kitchen with island, including walk-in pantry. Backs to the SOUTH! As you enjoy sipping your coffee on the deck, also enjoy the view of the mature trees behind the home. Exceptional highway access! Square footage and taxes are approximate. No special assessments in our community! Prairie Trace has amazing amenities including an upscales swimming pool with slide, pickleball court, playground area poolside pergola and more!! PICTURES ARE OF MODEL HOME AND MAY INCLUDE UPGRADES THAT ARE NOT INCLUDED IN THIS PRICE. Estimated completion Fall 2024. (PTE33)
- Type:
- Single Family
- Sq.Ft.:
- 2,341
- Status:
- Active
- Beds:
- 4
- Lot size:
- 0.27 Acres
- Year built:
- 2023
- Baths:
- 4.00
- MLS#:
- 2475489
- Subdivision:
- Symphony Farms
ADDITIONAL INFORMATION
Welcome to Symphony Farms community. Lifestyle Building & Design's Cody floor plan located on lot 169 in Phase VI. This fantastic Cody plan is one of our popular 4 bed 3.5 bath 2 story plans with a darling front porch and covered patio and checks every item on your must have list. Main floor features home office, large great room and huge kitchen with island and walk in pantry. This home is under construction and you will still be able to customize this home and make most of the selections. This home sits on a large lot and is a must see!! Estimated completion date is May 2024. Pictures are from a previous model home.
- Type:
- Single Family
- Sq.Ft.:
- 2,395
- Status:
- Active
- Beds:
- 4
- Lot size:
- 0.32 Acres
- Year built:
- 2022
- Baths:
- 4.00
- MLS#:
- 2475499
- Subdivision:
- Symphony Farms
ADDITIONAL INFORMATION
New construction at its finest! Lifestyle Building & Design, LLC popular 2-story: The Clint located on lot 170 in phase VI Greet your guests in this stunning 2-Story entry! Off the entry is a large living room that can be used as an office, kids play or formal dining. Great room features built in's on each side of the fireplace & opens to the kitchen. Spacious Kitchen w/ tons of counter space, custom cabinets including a decorative hood, under cabinet lights, large island and large walk-in pantry! Stainless steel appliance package includes microwave, dishwasher, slide-in electric range! True mud room with a custom boot bench and desk area as you enter from the garage. Our garages are insulated and comes with garage door openers and a keypad. Fantastic level lot in highly sought after Symphony Farms. This home is under construction. There is still time to customize this home to your taste and make most of the selections. Move in date Summer 2024
- Type:
- Single Family
- Sq.Ft.:
- 2,196
- Status:
- Active
- Beds:
- 3
- Lot size:
- 0.17 Acres
- Year built:
- 2004
- Baths:
- 3.00
- MLS#:
- 2475202
- Subdivision:
- Gardner Lake
ADDITIONAL INFORMATION
$13,000 BUYER INCENTIVE!!!!!! SELLER OFFERING $13,000 TOWARD AN INTEREST RATE BUY DOWN! Welcome to 16130 Gardner East Road, a charming countryside retreat nestled in the heart of tranquility. This picturesque property offers a serene escape from the hustle and bustle of life, boasting scenic views of Gardner Lake with income opportunity. This cozy abode features 3 bedrooms and 3 bathrooms, providing ample space for relaxation and comfort. The interior features an updated kitchen and master bath, a finished basement complete with its own kitchenette perfect for long term guests, multi-generational living or even an air bnb. Upstairs the bamboo floors in the kitchen and living room and wood burning stove are perfect for cozy evenings with loved ones. Step outside onto the spacious deck and immerse yourself in the beauty of nature. Whether you're savoring your morning coffee or stargazing under the vast night sky, the outdoor space is a true oasis of peace and serenity.
- Type:
- Single Family
- Sq.Ft.:
- 2,711
- Status:
- Active
- Beds:
- 4
- Lot size:
- 0.24 Acres
- Year built:
- 2022
- Baths:
- 3.00
- MLS#:
- 2475509
- Subdivision:
- Symphony Farms
ADDITIONAL INFORMATION
This Modern and High End finished home in the middle of Symphony Farms subdivision in Gardner. Builders personal Home. This gorgeous kitchen is one of the nicest in Johnson county in this price range. Smooth front cabinets, beautiful hard surface countertops in the kitchen and bathrooms as well as Gorgeous tile. Upgraded kitchen appliances, including upscale refrigerator & fantastic gas cooktop with grill. Massive walk in pantry and lovely mudroom w/coat hooks and a built in desk with lighting. Oversized main floor laundry w/extra storage and folding cabinet. Large master suite with an absolutely stunning accent wall. The master bathroom has the most beautiful tile floors and walk in shower, floating cabinets and a HUGE walk in closet with so many built ins!! A designated office space on the main level with accent wall and gorgeous light fixture. The living room is wide open and has amazing plank hardwood flooring that is light and bright and compliments the accent and slatted wall that features the long, flat fireplace. HUGE unfinished basement that is stubbed for a full bath. Oversized 2 car garage for storage and for parking. Home sits on a cul de sac lot with very little traffic. Beautiful back yard that backs to trees and the neighbor's gorgeous pond. Sit on the covered patio back there and watch the deer stroll through. Amazing neighborhood pool and barn for party/event center. Walking distance to Pioneer Ridge Middle school.
$360,785
645 N Pear Street Gardner, KS 66030
- Type:
- Single Family
- Sq.Ft.:
- 1,770
- Status:
- Active
- Beds:
- 3
- Lot size:
- 0.15 Acres
- Year built:
- 2024
- Baths:
- 2.00
- MLS#:
- 2474179
- Subdivision:
- Cypress Creek
ADDITIONAL INFORMATION
This home is move-in ready! The charming Hudson plan is loaded with curb appeal with its welcoming covered front entry and front yard landscaping. This (slab on grade - no basement) home features an open floor plan with 3 bedrooms, 2 bathrooms, and a large family room. Also enjoy a cozy breakfast/dining area, and a lovely kitchen equipped with energy-efficient stainless appliances, ample counter space, and a roomy pantry for ease of meal preparation. Plus, a covered back patio, and two additional flex rooms! PLEASE USE THESE DIRECTIONS TO AVOID GETTING LOST; From I-35: Take Exit 210 for US-56 W toward Gardner, Keep right at the fork, Follow signs for US-56/Gardner/New Century/Air Center 175th Street, Merge onto US-56 W/W 175th Street, Turn right onto Moonlight Road, Turn Left onto East Madison Street, and then Turn Right onto Pecan Street - the Cypress Creek community is located directly across the street from Gardner Edgerton High School before Madison Elementary.
- Type:
- Single Family
- Sq.Ft.:
- 2,229
- Status:
- Active
- Beds:
- 4
- Lot size:
- 0.16 Acres
- Year built:
- 2024
- Baths:
- 3.00
- MLS#:
- 2473972
- Subdivision:
- Prairie Trace
ADDITIONAL INFORMATION
The PELHAM PARK by CENTURY HOMES is a 4 bedroom 3 bathroom reverse with a 2 car garage. This home offers a spacious primary bedroom with double vanity and shower in the primary bathroom. The primary closet flows into the laundry room for convenience. On the front of the home offers a second main floor bedroom and full bathroom with shower and tub. The Lower Level features a large recreation room and TWO additional bedrooms and bathroom with shower. Prairie Trace has amazing amenities including an upscale swimming pool with slide, pickleball court, playground area, outdoor fireplace and poolside pergola!! Exceptional Highway access!! Square footage and taxes are approximate. ALSO-No special assessments in our community!! PICTURES ARE OF PREVIOUS MODEL AND MAY INCLUDE UPGRADES NOT INCLUDED IN THIS HOME. Estimated completion early July 2024 (PTM50)
- Type:
- Single Family
- Sq.Ft.:
- 2,504
- Status:
- Active
- Beds:
- 4
- Lot size:
- 0.15 Acres
- Baths:
- 3.00
- MLS#:
- 2473365
- Subdivision:
- Other
ADDITIONAL INFORMATION
Welcome to this beautifully designed Aspen reverse 1.5 floor plan, offering a perfect blend of comfort and convenience. This property is currently available for sale and boasts an impressive array of features that cater to a wide range of preferences and needs. Step inside to discover an open living area with soaring 12' ceilings that enhance the sense of space and elegance. The design optimizes natural daylight, especially in the basement, creating a warm and inviting atmosphere throughout the home. Quality finishes are evident, with granite or quartz countertops throughout, adding a touch of luxury to the kitchen and bathrooms. The kitchen is equipped with stainless steel appliances, ensuring durability and ease of use for the culinary enthusiast. The layout includes four well-appointed bedrooms, providing ample space for family, guests, or a home office. The master suite is a true retreat, featuring direct access to laundry facilities through the master closet or hallway for ultimate convenience. The ensuite master bath offers double vanities and a tiled shower, creating a spa-like experience. Additional highlights include a covered backyard patio for outdoor enjoyment, lots of storage in the basement, and a finished lower level with two bedrooms that can serve multiple purposes. With two parking spaces included, this home combines functionality with style. Located in a welcoming community, this property is an exceptional opportunity for those seeking a blend of modern amenities and comfortable living. Don't miss out on making this house your new home.
- Type:
- Single Family
- Sq.Ft.:
- 1,420
- Status:
- Active
- Beds:
- 2
- Lot size:
- 0.14 Acres
- Year built:
- 2024
- Baths:
- 2.00
- MLS#:
- 2473084
- Subdivision:
- Prairie Trace
ADDITIONAL INFORMATION
Price JUST reduced to UNDER $400,000!!! The Serenade by Avital Homes is a 2 bedroom 2 bath ranch featuring a Craftsman style elevation. This home offers tons of windows!! An open concept living room, kitchen and dining area. Primary bedroom (again with tons of windows) and Primary bathroom with closet on the main level including laundry room for easy one-level living. Basement is unfinished, but can be FINISHED to make this home a 3 BEDROOM REVERSE home for approximately $449,950. The home features the "Flawless & Flourish" upgraded package of design choices. Prairie Trace has amazing amenities including an upscale swimming pool with slide, pickleball court, playground area, outdoor fireplace and poolside pergola!! Exceptional Highway access!! Square footage and taxes are approximate. ALSO-NO SPECIAL ASSESSMENTS in our community!! Move in Ready! (PTM28)
- Type:
- Single Family
- Sq.Ft.:
- 2,586
- Status:
- Active
- Beds:
- 4
- Lot size:
- 0.19 Acres
- Year built:
- 2023
- Baths:
- 4.00
- MLS#:
- 2472688
- Subdivision:
- Prairie Trace
ADDITIONAL INFORMATION
Why wait for new construction? This beautiful 1.5-story is only 10 months old and is ready to welcome you home. It makes a grand entrance in the foyer with its 8’ double doors that open to a soaring ceiling and staircase. As you step into the wide-open family room, dining room, and kitchen you will instantly appreciate its beauty and functionality. The back of the home features floor-to-ceiling windows and a sliding glass door that leads to an 18’x14’ covered patio with a view of the green space and water feature that borders the entrance to Prairie Trace. The chef’s kitchen is elegantly appointed with under-cabinet lighting, quartz counters, stainless steel appliances, a gas range and hood, and a large center island with under-counter seating. The huge “L-shaped” pantry has access from the kitchen and mud room for an easy load-in from the grocery store. The master suite is conveniently located on the main level along with a dedicated office and laundry room. Upstairs, you'll find a second family room surrounded by three generously sized bedrooms, and two additional bathrooms. The unfinished basement provides an option for future expansion, and endless storage space so that you can use your third-car garage for a third car. Prairie Trace is Gardner's newest premier community offering an array of amenities including an upscale swimming pool with a slide, a pickleball court, a playground area, an outdoor fireplace, and a poolside pergola.
- Type:
- Single Family
- Sq.Ft.:
- 4,223
- Status:
- Active
- Beds:
- 4
- Lot size:
- 14.1 Acres
- Year built:
- 1990
- Baths:
- 5.00
- MLS#:
- 2471328
ADDITIONAL INFORMATION
Dream retreat! Custom home nestled on 14 acres M/L. Enjoy the evening sunset from the front porch! One of a kind 4-bedroom home of comfort & functionality-Combining a touch of rustic charm w/modern convenience, this home is a rare find! Step into a warm & inviting Great Room with soaring ceilings! Bright & airy! Come home to enjoy an evening in the screen porch overlooking the grounds while watching the wildlife! Plus there’s a beautiful, stamped patio on the east side of home connecting the Hearth rm to the Great rm w/screen in porch & an outdoor hot tub to relax away the stress of the day. The kitchen is a culinary masterpiece with SS appliances, granite countertops, & ample storage. The peninsula island is perfect for gathering around the kitchen for fun conversations while having a perfect meal! The Hearth Rm is adjacent to the kitchen for everyone to be included! The Hearth rm boasts a set of custom-built bookshelves & desk area that serve as a focal point, along with providing an area to showcase your literary treasures & decorative items. The perfect place to curl up in front of the fireplace with a good book! The Hearth Rm transforms into an entertainment haven w/the built-in entertainment center. Designed to accommodate modern technology while maintaining a sleek aesthetic, this feature combines style & functionality effortlessly. Open shelving provides the perfect stage for your audiovisual equipment, movies & more! The master suite is a private oasis, featuring a spa-like bathroom with a whirpool tub! The walk-in closet is huge & has built-in drawers. Barn w/Office: A 50 x 100 barn takes center stage on the property, offering endless possibilities. The barn is a versatile space for a business, hobbies, horses or cattle. Whether you're an entrepreneur, a small rancher, an equestrian rider, this barn is ready to accommodate your endeavors. Barn has heat & cooled office area! 5 mins to I-35 - great access! Plus approx 1/4 mile to blacktop road - 207th St.
- Type:
- Single Family
- Sq.Ft.:
- 2,479
- Status:
- Active
- Beds:
- 4
- Lot size:
- 0.24 Acres
- Year built:
- 2023
- Baths:
- 4.00
- MLS#:
- 2470501
- Subdivision:
- Symphony Farms
ADDITIONAL INFORMATION
Welcome home to Symphony Farms! Lifestyle Building & Design's gorgeous story and half home, the Madison, located on lot 116 will check off every item on your must have list! Cul de sac lot, Master bedroom on main floor, covered patio, true home office and so much more. This carefully thought of floor plan is packed with features. Main floor features home office, 2 story entry, master bedroom, Primary bathroom with soaker tub, his and her vanity with linen stack, walk-in shower with bench, large great room with fireplace and built-in cabinet, kitchen with custom cabinets to the ceiling, built in hutch in breakfast area, walk in pantry, mud room with boot bench, main floor laundry with upper cabinet and folding table & oversized covered patio. 3 large bedrooms on 2nd floor all with direct bathroom access. High end finishes throughout. Insane basement can be finished to even further expand this already large home. Level lot perfect for fencing in. This home is one of our most popular story and half homes and will not last long. Move-in April 2024.
- Type:
- Single Family
- Sq.Ft.:
- 1,723
- Status:
- Active
- Beds:
- 3
- Lot size:
- 0.28 Acres
- Year built:
- 2006
- Baths:
- 3.00
- MLS#:
- 2469385
- Subdivision:
- Genesis Farms
ADDITIONAL INFORMATION
Priced at $24,200 Under county appraisal value, Great Opportunity for a owner occupant to get in and turn this house into a fantastic home. 3 Bedrooms, primary suite with tray ceiling, walk in closet, bath with shower over tub, open kitchen, dining area with access to covered and expansive deck area, family room with fireplace. A Finished great room full bath, laundry room are located on the lower level. Large 2 car garage with built ins and access to backyard. Corner lot with gated access to back yard off side street. HUD Case#182-140045 Please call me or your Realtor® to schedule a appointment to view this home. HUD Homes are sold as is where is. $100 dollar down financing may be available. Special financing may be required. Ask agent for details and have them submit offer online.
- Type:
- Single Family
- Sq.Ft.:
- 1,670
- Status:
- Active
- Beds:
- 4
- Lot size:
- 0.2 Acres
- Year built:
- 2023
- Baths:
- 3.00
- MLS#:
- 2465934
- Subdivision:
- Tuscan Farm
ADDITIONAL INFORMATION
The Maricopa on lot 24 by Ventura Homes at Tuscan Farm is a fabulous 4 bedroom 3 bath home that has it all! The 2 story great room has a bright open feel with large windows and a warm inviting fireplace. The kitchen includes a nine ft ceiling, butlers panty plus large walkin pantry, spaceous island and dining area that opens up to the covered deck! Has a generous master bedroom, large master bath suite and walk in closet! Laundry room, large bedroom and full bath complete the lower level. All this and a 3 car tandem garage! This is an amazing plan! UPGRADED STANDARD FEATURES INCLUDE GRANITE COUNTERTOPS IN KITCHEN AND BATHS, AND FRONT & SIDE YARD SPRINKLER SYSTEM! *Non Construction photos are EXAMPLE PHOTOS ONLY, Upgrades, selections and finishes will vary, **taxes are estimated. This homes is less than 60 days from completion!!
- Type:
- Single Family
- Sq.Ft.:
- 2,466
- Status:
- Active
- Beds:
- 4
- Lot size:
- 0.14 Acres
- Baths:
- 3.00
- MLS#:
- 2464727
- Subdivision:
- Other
ADDITIONAL INFORMATION
******MOVE IN READY***** Your dream house awaits you in the newly developed Breckenwood Creek subdivision. The Atley2 is a fabulous reverse 1.5 plan that everyone will immediately falls in love with! This floor plan is an open floor plan with 12' ceilings in the Great Room and Kitchen. The stylish kitchen will have quartz/granite counter tops, along with an island for those dinners together. You will have a large walk in pantry and custom cabinets throughout the home. The backyard boasts a covered deck with a tree line, that will be perfect for that first cup of coffee in the morning or your favorite beverage in the evening. This home also features a stoned fireplace, and luxury vinyl floors/hardwood to complete this beautiful home. You will love having the primary suite with a large walk in closet, the 2nd bedroom (or office) AND the laundry room all on the main level for convenience and ease. The gorgeous master bathroom features surround tile in the walk in shower, and double vanities with quartz countertops. You will have a Finished lower-level w/ large Rec Room , 2 additional bedrooms, full bath & loads of storage. Stop dreaming and start living!!!
- Type:
- Single Family
- Sq.Ft.:
- 2,616
- Status:
- Active
- Beds:
- 4
- Lot size:
- 0.23 Acres
- Year built:
- 2023
- Baths:
- 3.00
- MLS#:
- 2456882
- Subdivision:
- Symphony Farms
ADDITIONAL INFORMATION
Welcome to Symphony Farms! Lifestyle Building & Design reverse story and half home The Andrew on lot 168. One of our most popular floor plans and is packed with upgrades! Spacious, open floor plan! Living Room has 11" ceilings, gas fireplace and built-in cabinetry and large windows letting lots of natural light in! The Kitchen has custom cabinets, stunning hood, large island with dishwasher and sink, and eat in breakfast room. The Butler Style Pantry located off the kitchen includes appliance stack and tons of storage. From the kitchen, Walk out to your large covered patio to enjoy your morning coffee! The Primary Bedroom has custom walk in closet. Primary bathroom has tiled shower with shelf and bench and large vanity with two sinks. Recreation Room, 2 bedrooms and bathroom located in the basement. This home has lots of storage. 3rd car garage is extra deep for all your toys! Stop by to see this fabulous home. This home is in the paint stage and Estimated completion date is April 2024.
- Type:
- Single Family
- Sq.Ft.:
- 1,812
- Status:
- Active
- Beds:
- 4
- Lot size:
- 0.22 Acres
- Year built:
- 2023
- Baths:
- 3.00
- MLS#:
- 2454752
- Subdivision:
- Tuscan Farm
ADDITIONAL INFORMATION
BIG PRICE CORRECTION ON THIS FAMILY READY home!! THIS IS A MUST SEE!! The new Seina plan on lot 7 by Ventura Homes is an AMAZING 2 story plan, perfect for a family, and in a perfect location! Close to Nike elementary, quick and easy access to I35 all with a private country feel! Inviting open main floor plan! The kitchen, breakfast and living area flow together making it perfect for easy family living or entertaining! The well thought out kitchen design has a large island and huge pantry that are perfect even for a master chef! Spacious master suite with a large master bath and enormous walk-in closet make this the perfect home for you! THIS HOME IN TUSCAN FARM HAS UPGRADED STANDARD FEATURES THAT INCLUDE GRANITE/QUARTZ IN KITCHENS AND ALL BATHROOMS, AND FRONT AND SIDE YARD SPRINKLER SYSTEM INCLUDED. Come check out this new Tuscan Farm plan design!! This home is under 30 days to completion!!
$529,000
16711 Scott Street Gardner, KS 66030
- Type:
- Single Family
- Sq.Ft.:
- 2,866
- Status:
- Active
- Beds:
- 4
- Lot size:
- 0.19 Acres
- Year built:
- 2023
- Baths:
- 3.00
- MLS#:
- 2452230
- Subdivision:
- Hilltop Ridge
ADDITIONAL INFORMATION
The Olivia - 4 Bedroom, 3 Bath Reverse - Ready to move in and make it your home! The Great Room has Stone Fireplace with Wood Mantle, ceiling beams and rod iron stair railings to lower level. Painted Kitchen Cabinets, Large Island with Stainless Steel Farm Sink, walk in Pantry and soft close cabinets. Nice sized eating area. Covered Deck. Master bedroom off kitchen. Large Master Bath with tiled walk in shower and double vanity. Front bedroom/office and Full Bath off entry. Lower level has large family room, two bedrooms, full bath and storage. Blinds throughout the home. 3 car garage. Sprinkler system.
$345,410
502 N Pear Street Gardner, KS 66030
- Type:
- Single Family
- Sq.Ft.:
- 1,355
- Status:
- Active
- Beds:
- 3
- Lot size:
- 0.25 Acres
- Year built:
- 2023
- Baths:
- 2.00
- MLS#:
- 2448605
- Subdivision:
- Cypress Creek
ADDITIONAL INFORMATION
*MODEL HOME - NOT FOR SALE* Ask about our current builder and lender incentives! The lovely Foster II plan is rich with curb appeal with its welcoming covered entry and front yard landscaping. This ranch-style (slab on grade - no basement) home features 3 bedrooms, 2 bathrooms, and a large living room. Also enjoy an open dining area, and a charming kitchen equipped with energy-efficient stainless appliances, and generous counter space for the adventurous home chef. Plus, a beautiful covered back porch for entertaining and relaxing. PLEASE USE THESE DIRECTIONS TO AVOID GETTING LOST; From I-35: Take Exit 210 for US-56 W toward Gardner, Keep right at the fork, Follow signs for US-56/Gardner, Merge onto US-56 W/W 175th Street, Turn right onto Moonlight Road, Turn Left onto East Madison Street, and then Turn Right onto Pecan Street - the Cypress Creek community is located directly across the street from Gardner Edgerton High School before Madison Elementary.
- Type:
- Single Family
- Sq.Ft.:
- 1,991
- Status:
- Active
- Beds:
- 3
- Lot size:
- 0.18 Acres
- Year built:
- 2024
- Baths:
- 3.00
- MLS#:
- 2439937
- Subdivision:
- Prairie Trace
ADDITIONAL INFORMATION
READY NOW! Welcome to The Chayce Expanded, a captivating 2-story plan meticulously crafted by Shepard Homes, offering a harmonious blend of spaciousness and comfort. Step inside to discover a thoughtfully designed layout that ensures comfortable living. The first floor boasts a versatile bonus room, ideal for a home office or additional relaxation space. A generously sized, sunlit EXPANDED living room awaits, complete with a cozy fireplace. The adjoining open kitchen is a chef's delight, featuring a large island perfect for meal prep, a sink strategically placed beneath a window for picturesque views, a walk-in pantry, and a charming eating area, making it the heart of the home. Ascend the stairs to the second floor, where tranquility awaits. Here, you'll find all the bedrooms, including the luxurious primary suite boasting a private bath and an expansive walk-in closet, providing a serene sanctuary to unwind after a long day. For added convenience, the laundry room is conveniently located upstairs, streamlining daily chores. Additional bedrooms include a second bedroom with its own walk-in closet and a third bedroom, both sharing a well-appointed bath, ensuring ample space for family and guests. Discover the unparalleled lifestyle offered by Prairie Trace, where residents enjoy a wealth of amenities. From an upscale swimming pool with a thrilling slide to a lively pickleball court, a playground area for little ones, and an inviting outdoor fireplace with a poolside pergola, every day presents new opportunities for relaxation and recreation. Perfectly situated with exceptional highway access, Prairie Trace offers the best of both worlds—secluded suburban living with the convenience of easy travel to nearby attractions, dining, and entertainment venues. Don't miss the chance to make this extraordinary home yours and experience the epitome of modern suburban living! Square footage and taxes are approximate. ALSO-No special assessments in our community!! (PTM35)
- Type:
- Single Family
- Sq.Ft.:
- 2,873
- Status:
- Active
- Beds:
- 4
- Lot size:
- 0.23 Acres
- Year built:
- 2023
- Baths:
- 3.00
- MLS#:
- 2434889
- Subdivision:
- Symphony Farms
ADDITIONAL INFORMATION
Welcome home to Symphony Farms Community! Lifestyle Building & Design's most popular Reverse floor plan, The Austin on lot 40. This fantastic home is stunning from every angle. Your guests will be greeted by an impressive stair case and tall ceilings. Great room is planked with large windows that fills the main floor with natural lighting. Open layout and expansive kitchen. High end finishes throughout. Absolutely no detail left undone. Custom kitchen cabinets, large island and dream of a pantry. Breakfast room features custom built-in cabinets perfect for displaying food while entertaining. Come see what makes this house everyone's top pick! Large master suite with tub and large shower. Fantastic walk in closet with direct access to laundry. Huge basement finished with 2 bedrooms and large rec room and 2 storage rooms. Symphony Farms is Gardners Flagship community w/fabulous amenities ready for summer use. This completed home is the model home and not for sale.
- Type:
- Single Family
- Sq.Ft.:
- 2,438
- Status:
- Active
- Beds:
- 4
- Lot size:
- 0.5 Acres
- Year built:
- 2023
- Baths:
- 3.00
- MLS#:
- 2428538
- Subdivision:
- Hilltop Ridge
ADDITIONAL INFORMATION
Welcome to your new home at Hilltop Ridge in Gardner! This move-in ready property boasts 4 bedrooms and 3 full bathrooms, providing ample space for comfortable living. With a generous square footage of 2438 and a total lot size of 21,769 square feet, this home offers plenty of room to spread out and enjoy. As you step inside, you'll be greeted by a spacious entryway that leads to the inviting Great Room and Kitchen. Natural light floods the Great Room, showcasing a beautiful fireplace with painted shiplap above the mantle and designer tile on the lower portion. The kitchen is a chef's dream, featuring stainless steel appliances, a pantry, a large island, a farm sink, and painted/stained cabinets. The eating area opens up to a large deck through an oversized sliding door, offering a perfect spot for outdoor relaxation. Bedroom 2 is on the front of the home along with a full bath. The primary bedroom is a private retreat with cross-hatch detail on the ceiling, and the attached master bath features a double vanity and a large shower. The master bath leads into a walk-in closet and a convenient drop area/laundry room. Downstairs, the lower level boasts a huge rec room with lots of daylight windows, two additional bedrooms with walk-in closets, an oversized full bath, and a large storage area. Entertain guests on the spacious stained deck that overlooks the expansive .50-acre lot with a sprinkler system. This home also includes a three-car garage and a bonus feature of 2" faux blinds on all windows. Don't miss the opportunity to make this stunning property your new home. Schedule a showing today and experience the comfort and luxury this home has to offer!
 |
| The information displayed on this page is confidential, proprietary, and copyrighted information of Heartland Multiple Listing Service, Inc. (Heartland MLS). Copyright 2024, Heartland Multiple Listing Service, Inc. Heartland MLS and this broker do not make any warranty or representation concerning the timeliness or accuracy of the information displayed herein. In consideration for the receipt of the information on this page, the recipient agrees to use the information solely for the private non-commercial purpose of identifying a property in which the recipient has a good faith interest in acquiring. The properties displayed on this website may not be all of the properties in the Heartland MLS database compilation, or all of the properties listed with other brokers participating in the Heartland MLS IDX program. Detailed information about the properties displayed on this website includes the name of the listing company. Heartland MLS Terms of Use |
Gardner Real Estate
The median home value in Gardner, KS is $227,500. This is lower than the county median home value of $283,700. The national median home value is $219,700. The average price of homes sold in Gardner, KS is $227,500. Approximately 61.86% of Gardner homes are owned, compared to 32.79% rented, while 5.34% are vacant. Gardner real estate listings include condos, townhomes, and single family homes for sale. Commercial properties are also available. If you see a property you’re interested in, contact a Gardner real estate agent to arrange a tour today!
Gardner, Kansas has a population of 21,059. Gardner is more family-centric than the surrounding county with 50.35% of the households containing married families with children. The county average for households married with children is 38.73%.
The median household income in Gardner, Kansas is $71,945. The median household income for the surrounding county is $81,121 compared to the national median of $57,652. The median age of people living in Gardner is 32 years.
Gardner Weather
The average high temperature in July is 89 degrees, with an average low temperature in January of 20.1 degrees. The average rainfall is approximately 40.7 inches per year, with 9 inches of snow per year.
