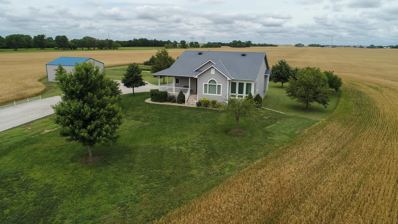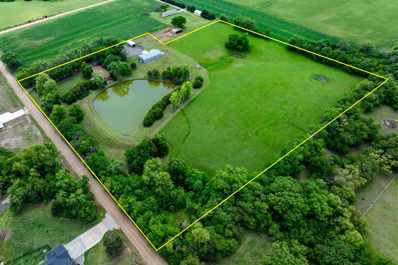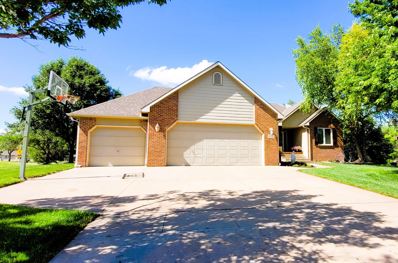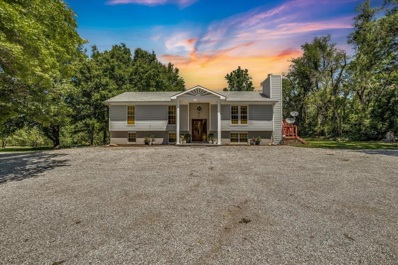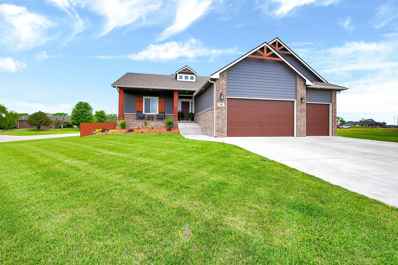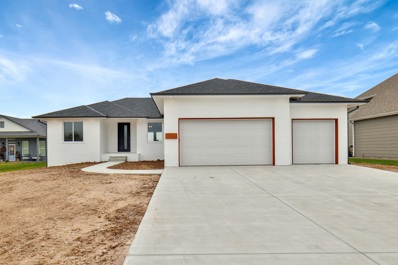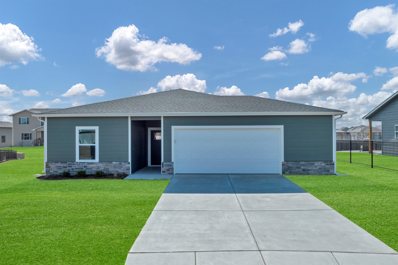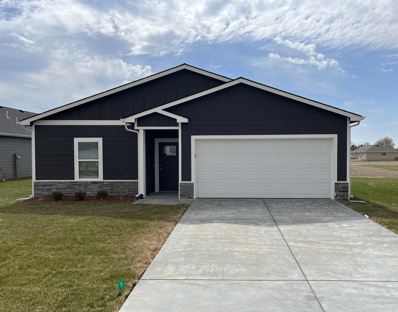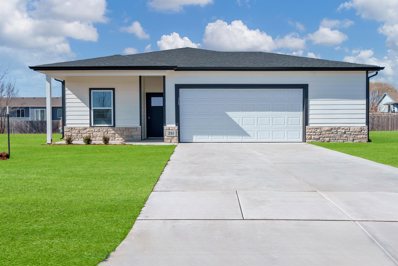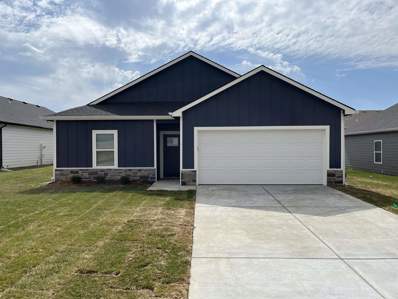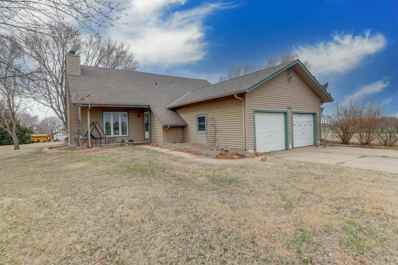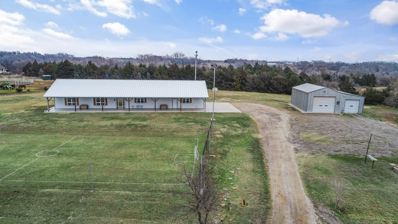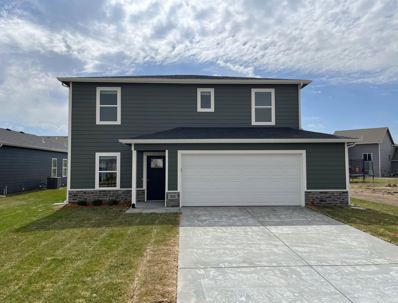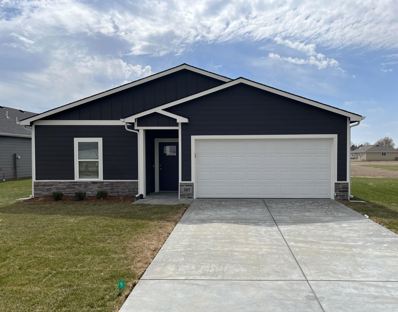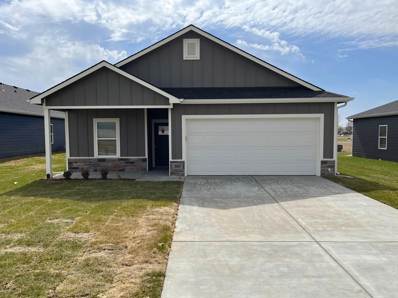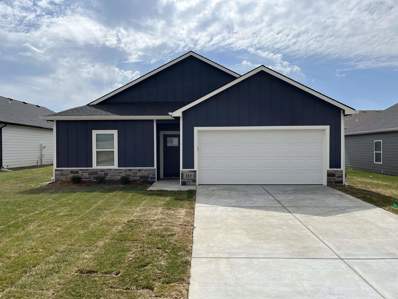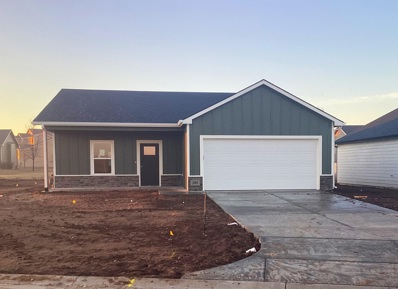Garden Plain KS Homes for Sale
$525,000
33220 W 13th St N Wichita, KS 67050
- Type:
- Other
- Sq.Ft.:
- 2,358
- Status:
- NEW LISTING
- Beds:
- 3
- Lot size:
- 19.42 Acres
- Year built:
- 2012
- Baths:
- 3.00
- MLS#:
- 640151
- Subdivision:
- None Listed On Tax Record
ADDITIONAL INFORMATION
Discover your dream home at 33220 W 13th St N, Garden Plain, KS. Nestled on 20 +/- acres in western Sedgwick County, this move-in-ready gem is perfectly situated near Cheney Lake Park and Reservoir. Enjoy the convenience of being just minutes from New Market Square, a vibrant hub for shopping, dining, and entertainment. Plus, it's only about 25 minutes from Wichita Dwight D. Eisenhower National Airport, making it ideal for visiting family and friends. This stunning property boasts 3 bedrooms and 3 bathrooms, with a total finished living area of 2,358 square feet. Built by local builder Jarred Eck Construction, the home features a 2-car attached garage that is fully insulated and sheetrocked, along with a 30 x 30 outbuilding for extra parking or a workshop. INTERIOR HIGHLIGHTS: Step inside and instantly feel at home. The main floor showcases a beautiful kitchen and dining area with engineered wood floors, custom-built cabinetry throughout. Stainless-steel kitchen appliances are included, featuring convection microwave and oven. The kitchen also boasts a large pantry. The formal living room features a large window, allowing for an abundance of natural light. The master bedroom, measuring 16.7 x 13.6, leads to a luxurious master bath with double sinks, a vanity, a tile shower, and a tile floor. Another bedroom and a sunroom offer serene views year-round, accompanied by a full bath with a shower/tub combo and tile floor. Completing the main floor is a 9.2 x 7.5 laundry room with a wash sink and drop zone. BASEMENT AND ADDITIONAL FEATURES, The viewout basement offers a spacious family room measuring 31.9 x 22.8 with custom built cabinet, a third bedroom, and a third full bathroom with a tub/shower combo. The large mechanical room provides extra storage space, and the concrete safe room can double as additional storage. Additional features of this remarkable home include a safe room, water softener with reverse osmosis, ample custom-built linen closets, and abundant storage options. The property also has a 50-gallon water tank. OUTDOOR AMENITIES, Need more space? Check out the 30 x 30 outbuilding with a 10 ft door and opener, insulated walls, plumbing for a bathroom, which needs to be connected to the lagoon, a built-in workbench, and ample electrical outlets. DON’T MISS OUT, Be sure to take the tour and view the floor plan. Don't miss this rare opportunity to own a home on approximately 20 acres with easy access to the best of West Wichita and Cheney Lake Park Reservoir. Make your dreams come true—call now for a private showing!
- Type:
- Other
- Sq.Ft.:
- 2,584
- Status:
- Active
- Beds:
- 3
- Lot size:
- 15.2 Acres
- Year built:
- 1958
- Baths:
- 2.00
- MLS#:
- 640318
- Subdivision:
- None Listed On Tax Record
ADDITIONAL INFORMATION
Onsite and Online Auction. Thursday, July 6th at 6pm. An amazing property, hidden by trees on rolling terrain, near Garden Plain. Over 15 acres in two parcels (.14 acre parcel adjoining) with gorgeous stocked and side-walled pond! Lots of large trees frame and seclude the property, while providing nice shade. The all brick home sits high on the hill at the end of a tree-lined, paved drive. The design is unique with a kitchen on each level and ready to entertain your friends. A viewing deck and fire pit enhance the experience. The large 80x40 shop has a paved lot in front and has a 45 x 18 carport. A genuine windmill and classic gazebo are nice features. (All info deemed reliable but not guaranteed. Check Schools)
- Type:
- Other
- Sq.Ft.:
- 2,394
- Status:
- Active
- Beds:
- 4
- Lot size:
- 0.27 Acres
- Year built:
- 2004
- Baths:
- 3.00
- MLS#:
- 639563
- Subdivision:
- Pretty Flowers Estates
ADDITIONAL INFORMATION
Wonderful ranch home with an open floor plan and three car garage on an awesome corner lot with bike and walking paths behind the home. This home has hardwood flooring throughout the main level and all new interior paint. The kitchen has newly painted cabinets and quartz counter tops. The master bedroom en suite includes a large walk-in shower, soaker tub, two sinks, and a walk-in closet. The spacious basement has a large wet bar area on hardwood floors, and the family room and bedroom have newer carpet. Outside, don't miss the gorgeous landscaping and large yard including a dog run for your special canine, a sprinkler system and irritation well. Community pool and large pond great for fishing! Tennis courts and park are within easy walking distance. Move in ready home with NO special taxes!!
- Type:
- Other
- Sq.Ft.:
- 2,750
- Status:
- Active
- Beds:
- 5
- Lot size:
- 4.74 Acres
- Year built:
- 1990
- Baths:
- 3.00
- MLS#:
- 639492
- Subdivision:
- None Listed On Tax Record
ADDITIONAL INFORMATION
Welcome home to your own private oasis. This beautiful, country-side property sits on just under 5 acres and is surrounded by mature trees, fields and stunning views. Only 20 minutes from West Wichita this home has great access to Kellogg for anywhere you might need to go. This home offers over 2700 sq ft of living space with 3 bedrooms upstairs and 2 additional rooms in the basement, which is a walkout with a huge game/family/rec room that was just converted for more space but can easily be converted back to a garage if that is what the buyer desires. The entire property is full of updates. Upstairs the bathrooms have been beautifully updated with floor to ceiling tiled showers, fresh paint throughout the home provides a warm, modern feel. There is all new laminate wood flooring throughout the upstairs for easy cleaning and a bright lightened finish to go with the rest of the home. You'll have 3 access points to the 900 sq ft wrap around deck that gives you stunning views from every angle. The master access takes you out on to a covered portion of the deck that is perfect for summer evenings or morning coffee. If all of that isn't enough, there is still a lot more to see on this property. All new gravel drive will lead you to the 30x48ft shop that is fully insulated in the walls and ceiling, heat/ac controlled with water and two storage rooms/office and as well as it's own internet line. The opportunities for this space are endless. Around back you will find RV storage attached to the shop and another building great for chickens, horses, goats or whatever you desire. Don't miss this rare opportunity for the perfect layout of acreage with an updated, spacious home just waiting for your family to move in and call it yours! Call today for a private showing. Seller is a licensed Realtor in the State of Kansas.
- Type:
- Other
- Sq.Ft.:
- 2,954
- Status:
- Active
- Beds:
- 5
- Lot size:
- 0.61 Acres
- Year built:
- 2018
- Baths:
- 3.00
- MLS#:
- 638691
- Subdivision:
- Pretty Flowers
ADDITIONAL INFORMATION
WELCOME HOME TO GARDEN PLAIN, KS (go Owls!)!!! This is YOUR DREAM HOME! This stunning 5 bed, 3 bath home boasts an array of impressive features that make it a standout property. Nestled on a sprawling lot, this home offers ample space for both indoor and outdoor living. As you step inside, you'll be greeted by a bright and spacious interior, perfect for entertaining guests or enjoying quality time with family. Conveniently located in a sought-after neighborhood, this home offers easy access to top-rated schools and a short walk to the center of small town America. Don't miss your chance to make this exquisite property your own. Schedule a showing today and experience the epitome of luxury living!
- Type:
- Other
- Sq.Ft.:
- 1,801
- Status:
- Active
- Beds:
- 3
- Lot size:
- 0.43 Acres
- Year built:
- 2024
- Baths:
- 3.00
- MLS#:
- 637288
- Subdivision:
- Pretty Flowers Estates
ADDITIONAL INFORMATION
Soooo many great things about this beautiful new build in an excellent area! Save tens of thousands with no new home specials! Almost a half-acre lot in on the water has a full three car wide drive. Awesome brick front and super clean look is ready for the personal touches. Swing the steel door open to the grand entrance and let the open concept and split bedroom plan wow the most discerning buyer. High ceilings with boxed accents, tiled gas fireplace, built ins, floating accent shelves for the front room, and the fantastic windows with THE VIEW of the water. The large kitchen island provides ample workspace, central gathering/entertaining, and of course eating space. More auxiliary granite counters, gas range, and walk in pantry completes this beautiful kitchen! A vast dining area makes this the perfect house for hosting the holidays! Private/split master bedroom with innovative tiled walk-in shower, twin sinks, and walk in closet. Main floor laundry/ drop zone, two more great sized bedrooms and hall/guest bath on the other wing of the house completes the main floor. Walk out on the covered deck overlooking the shaded West facing back yard (ready for a pool and/or sports court) and enjoy the fountain in the pond. Walk/view out basement has a finished bathroom. It is ready for two more bedrooms, family/rec room, theater room, and rough-in for two wet bar locations - the sky is the limit with your plan! Relaxing drive is just 7 minutes from Goddard and only 23 from New Market Square shopping in West Wichita. Pretty Flowers pool and the Prairie Sunset Trail is in the sight line as well! Immediate possession is available!
- Type:
- Other
- Sq.Ft.:
- 1,450
- Status:
- Active
- Beds:
- 3
- Lot size:
- 0.18 Acres
- Year built:
- 2024
- Baths:
- 2.00
- MLS#:
- 636809
- Subdivision:
- Bentwood
ADDITIONAL INFORMATION
Welcome to the Independence floor plan by Liberty Communities! This 1 story home features 3 carpeted bedrooms, 2 bathrooms, a kitchen with granite counter tops and one large pantry, LVP flooring, window blinds, a concrete patio, and an oversized 2-car garage with a FEMA approved storm shelter. The following appliances are included: Stove/oven, microwave, refrigerator, dishwasher, washer and dryer. Irrigation, sod, bushes and trees are also included to meet HOA requirements. This home will be turn-key and ready for you once construction is completed. Call today for a showing! -Tax Specials TBD. Please verify. -Information provided in this listing is deemed reliable, but not guaranteed. -Home is under construction. Photo is a rendering of the home. Color of home will be White with Black trim. -Interior photos are from a previously built version of this plan.
- Type:
- Other
- Sq.Ft.:
- 1,622
- Status:
- Active
- Beds:
- 4
- Lot size:
- 0.19 Acres
- Year built:
- 2024
- Baths:
- 2.00
- MLS#:
- 636662
- Subdivision:
- Bentwood
ADDITIONAL INFORMATION
Welcome to the Revere floor plan by Liberty Communities! This 1 story home features 4 carpeted bedrooms, 2 bathrooms, a kitchen with granite counter tops and one large pantry, LVP flooring, window blinds, a concrete patio, and a 2-car tandem garage with a FEMA approved storm shelter. The following appliances are included: Stove/oven, microwave, refrigerator, dishwasher, washer and dryer. Irrigation, sod, bushes and trees are also included. This home will be turn-key and ready for you once construction is completed. Call today for a showing!
- Type:
- Other
- Sq.Ft.:
- 1,601
- Status:
- Active
- Beds:
- 4
- Lot size:
- 0.18 Acres
- Year built:
- 2024
- Baths:
- 2.00
- MLS#:
- 636652
- Subdivision:
- Bentwood
ADDITIONAL INFORMATION
Welcome to the Georgetown floor plan by Liberty Communities! This 1 story home features 4 carpeted bedrooms, 2 bathrooms, a kitchen with granite counter tops and one large pantry, LVP flooring, window blinds, a concrete patio, and a 2-car tandem garage with a FEMA approved storm shelter. The following appliances are included: Stove/oven, microwave, refrigerator, dishwasher, washer and dryer. Irrigation, sod, bushes and trees are also included. This home will be turn-key and ready for you once construction is completed. Call today for a showing! -Tax Specials TBD. Please verify. -Information provided in this listing is deemed reliable, but not guaranteed. -Home is under construction. Photo is a rendering of the home. Color of home will be Gray with White trim. -Interior photos are from a previously built version of this plan.
- Type:
- Other
- Sq.Ft.:
- 1,804
- Status:
- Active
- Beds:
- 4
- Lot size:
- 0.18 Acres
- Year built:
- 2024
- Baths:
- 2.00
- MLS#:
- 636650
- Subdivision:
- Bentwood
ADDITIONAL INFORMATION
Welcome to the Franklin floor plan by Liberty Communities! This 1 story home features 4 carpeted bedrooms, 2 bathrooms, a kitchen with granite counter tops and one large pantry, LVP flooring, window blinds, a concrete patio, and a 2-car tandem garage with a FEMA approved storm shelter. The following appliances are included: Stove/oven, microwave, refrigerator, dishwasher, washer and dryer. Irrigation, sod, bushes and trees are also included. This home will be turn-key and ready for you once construction is completed. Call today for a showing!
- Type:
- Other
- Sq.Ft.:
- 3,072
- Status:
- Active
- Beds:
- 3
- Lot size:
- 0.98 Acres
- Year built:
- 1974
- Baths:
- 2.00
- MLS#:
- 636046
- Subdivision:
- None Listed On Tax Record
ADDITIONAL INFORMATION
Welcome Home to Garden Plain! Country living on almost an acre with 16 red grapevines, 7 fruit trees, and a white grapevine that grows over the lattice on the deck. This unique home boasts a private master suite upstairs with remodeled bathroom and it's own balcony. A loft with bookshelves will be perfect for a reading nook or home office that overlooks the living room. No need to worry about buying appliances, this abode comes with all the kitchen appliances, a deep freeze, and the washer & dryer! With over 2300 sq ft even the partially finished basement features newer flooring, a tornado/fall-out shelter, and gas starting fireplace. The possibilities are endless for you to make it your own as this friendly community awaits to welcome you home!
- Type:
- Other
- Sq.Ft.:
- 2,496
- Status:
- Active
- Beds:
- 3
- Lot size:
- 26.57 Acres
- Year built:
- 2016
- Baths:
- 3.00
- MLS#:
- 635773
- Subdivision:
- None Listed On Tax Record
ADDITIONAL INFORMATION
OPEN SUNDAY 2-4 APRIL 14TH-This home is a private 2500 sqft custom built ranch located on 26.57 acres with zero entry. This home has an open floor plan, designed for your family and friends and entertaining. The many extra features are: digital security system, furnace with dual fans and 4” filter, 5-ton air conditioner, wood burning boiler heats both the house, shed and domestic water, very energy efficient home and the upgraded thermostat for both furnace and boiler, 20 kw Generac generator with an ATS, the house and shed separate at electrical disconnect pole, 3 water wells on the property, septic system, two 30’ light poles with LED lights, 20x20 shed, custom chicken coops 16x20 with 6’ fence. So much wild life as deer, turkey, red tail hawks and also other wild life. The kitchen offers a huge island with quartz counter tops, gas stove, pot filler, 8x8 walk in pantry, Viking professional oven hood, Frigidaire side by side refrigerator and freezer, and GE Profile stainless steel appliances, custom built cabinetry with soft close through out the home and RO drinking water and ice maker. On the exterior, it has a fantastic large, covered patio to enjoy the sunset and East sunrises. Custom fire pit, wired for hot tub and 40x40 heated shed, double walled, insulated, cement floors, two 10 foot overhead doors drive through and on 12x16 overhead door. The finished 3 car garage has 3 nine-foot doors and openers. There is also a central vacuum system, gas/electric dryer hookups, entire house and roof lines are spray foam insulated. The home has 10’ ceilings, zero entry, upgraded master bath, vanity in 2nd bedroom, tall toilets throughout the home, oversized interior doors, all quartz counter tops and all walk-in closets, this home offers so many upgrades as you can see listed. This home and land is a must see and great area for horses as well!
- Type:
- Other
- Sq.Ft.:
- 1,803
- Status:
- Active
- Beds:
- 5
- Lot size:
- 0.4 Acres
- Year built:
- 2023
- Baths:
- 3.00
- MLS#:
- 628120
- Subdivision:
- Bentwood
ADDITIONAL INFORMATION
Welcome to the Washington floor plan by Liberty Communities! This 2 story house features 5 carpeted bedrooms, 3 bathrooms, a kitchen with granite counter tops and one large pantry, LVP flooring, window blinds, a concrete patio, and an oversized 2-car garage with a FEMA approved storm shelter. The following appliances are included: Stove/oven, microwave, dishwasher, washer and dryer. Irrigation, sod, bushes and trees are also included. This home will be turn-key and ready for you once construction is completed. Call today for a showing!
- Type:
- Other
- Sq.Ft.:
- 1,622
- Status:
- Active
- Beds:
- 4
- Lot size:
- 0.22 Acres
- Year built:
- 2023
- Baths:
- 2.00
- MLS#:
- 628119
- Subdivision:
- Bentwood
ADDITIONAL INFORMATION
Welcome to the Revere floor plan by Liberty Communities! This 1 story house features 4 carpeted bedrooms, 2 bathrooms, a kitchen with granite counter tops and one large pantry, LVP flooring, window blinds, a concrete patio, and a 2-car garage. The following appliances are included: Stove/oven, microwave, dishwasher, washer and dryer. Irrigation, sod, bushes and trees are also included. This home will be turn-key and ready for you once construction is completed. Call today for a showing!
- Type:
- Other
- Sq.Ft.:
- 1,601
- Status:
- Active
- Beds:
- 4
- Lot size:
- 0.18 Acres
- Year built:
- 2023
- Baths:
- 2.00
- MLS#:
- 628118
- Subdivision:
- Bentwood
ADDITIONAL INFORMATION
Welcome to the Georgetown floor plan by Liberty Communities! This 1 story house features 4 carpeted bedrooms, 2 bathrooms, a kitchen with granite counter tops and one large pantry, LVP flooring, window blinds, a concrete patio, and a 2-car garage. The following appliances are included: Stove/oven, microwave, dishwasher, washer and dryer. Irrigation, sod, bushes and trees are also included. This home will be turn-key and ready for you once construction is completed. Call today for a showing!
- Type:
- Other
- Sq.Ft.:
- 1,804
- Status:
- Active
- Beds:
- 4
- Lot size:
- 0.21 Acres
- Year built:
- 2023
- Baths:
- 2.00
- MLS#:
- 628117
- Subdivision:
- Bentwood
ADDITIONAL INFORMATION
Welcome to the Franklin floor plan by Liberty Communities! This 1 story house features 4 carpeted bedrooms, 2 bathrooms, a kitchen with granite counter tops, one large pantry, LVP flooring, window blinds, a concrete patio, and a 2-car garage. The following appliances are included: Stove/oven, microwave, dishwasher, washer and dryer. Irrigation, sod, bushes and trees are also included. This home will be turn-key and ready for you once construction is completed. Call today for a showing!
- Type:
- Other
- Sq.Ft.:
- 1,234
- Status:
- Active
- Beds:
- 3
- Lot size:
- 0.25 Acres
- Year built:
- 2023
- Baths:
- 2.00
- MLS#:
- 628113
- Subdivision:
- Bentwood
ADDITIONAL INFORMATION
Welcome to the Bell floor plan by Liberty Communities! This 1 story house features 3 carpeted bedrooms, 2 bathrooms, a kitchen with granite counter tops and one large pantry, LVP flooring, window blinds, a concrete patio, and a 2-car garage. The following appliances are included: Stove/oven, microwave, dishwasher, washer and dryer. Irrigation, sod, bushes and trees are also included to meet HOA requirements. This home will be turn-key and ready for you once construction is completed. Call today for a showing!
Andrea D. Conner, License 237733, Xome Inc., License 2173, AndreaD.Conner@xome.com, 844-400-XOME (9663), 750 Highway 121 Bypass, Ste 100, Lewisville, TX 75067
Information being provided is for consumers' personal, non-commercial use and may not be used for any purpose other than to identify prospective properties consumers may be interested in purchasing. This information is not verified for authenticity or accuracy, is not guaranteed and may not reflect all real estate activity in the market. © 1993 -2024 South Central Kansas Multiple Listing Service, Inc. All rights reserved
Garden Plain Real Estate
The median home value in Garden Plain, KS is $166,700. This is higher than the county median home value of $141,100. The national median home value is $219,700. The average price of homes sold in Garden Plain, KS is $166,700. Approximately 82.18% of Garden Plain homes are owned, compared to 15.84% rented, while 1.98% are vacant. Garden Plain real estate listings include condos, townhomes, and single family homes for sale. Commercial properties are also available. If you see a property you’re interested in, contact a Garden Plain real estate agent to arrange a tour today!
Garden Plain, Kansas 67050 has a population of 774. Garden Plain 67050 is more family-centric than the surrounding county with 52.43% of the households containing married families with children. The county average for households married with children is 32.43%.
The median household income in Garden Plain, Kansas 67050 is $56,458. The median household income for the surrounding county is $52,841 compared to the national median of $57,652. The median age of people living in Garden Plain 67050 is 39.8 years.
Garden Plain Weather
The average high temperature in July is 91.8 degrees, with an average low temperature in January of 21.8 degrees. The average rainfall is approximately 34.6 inches per year, with 13.6 inches of snow per year.
