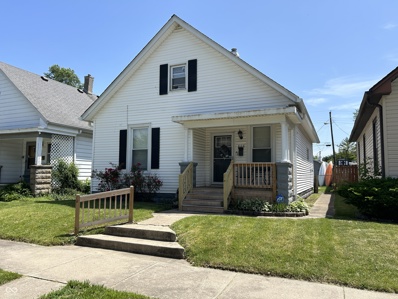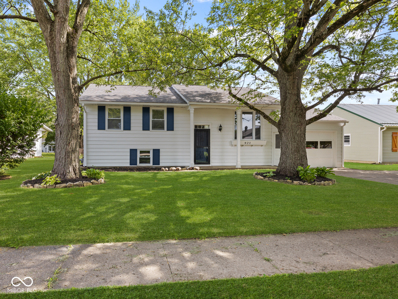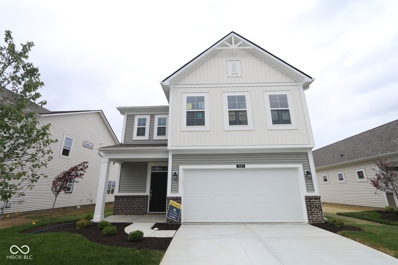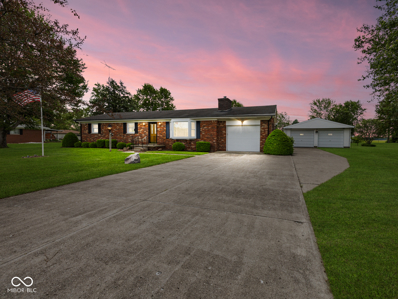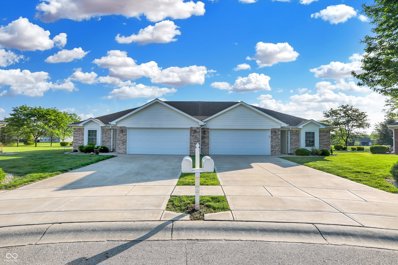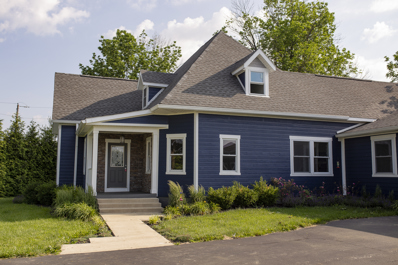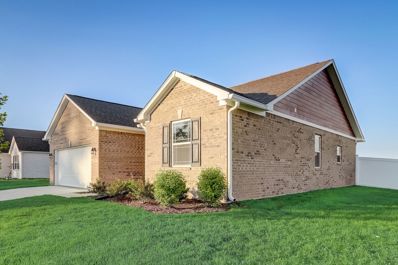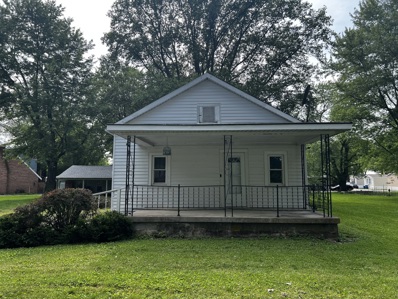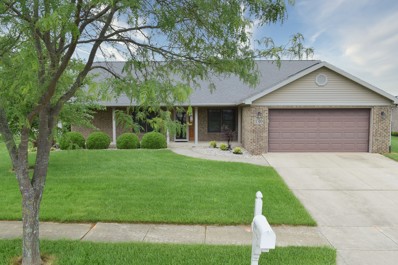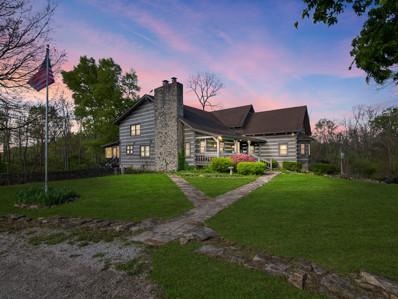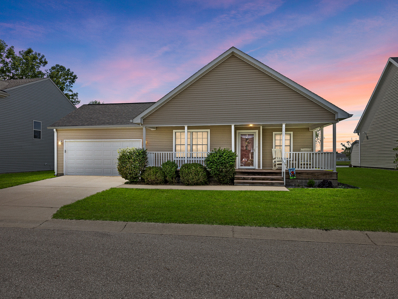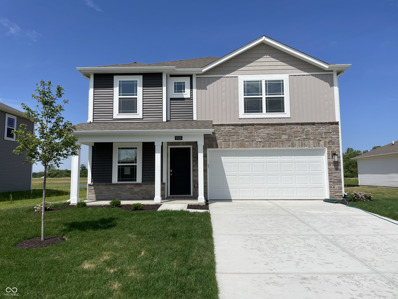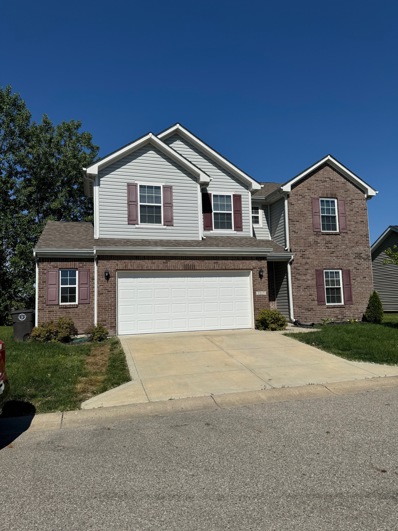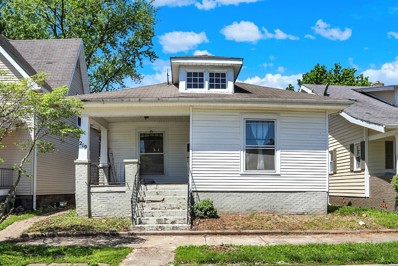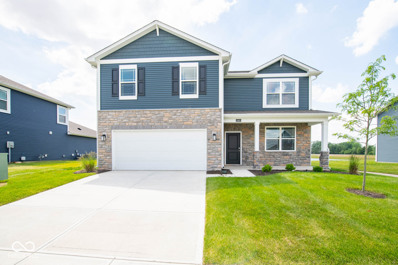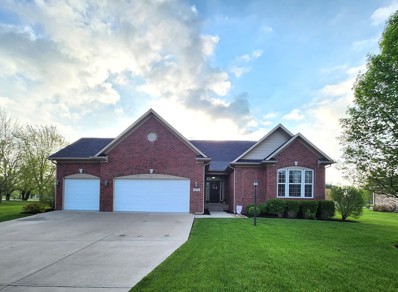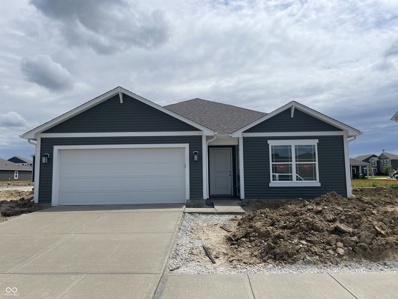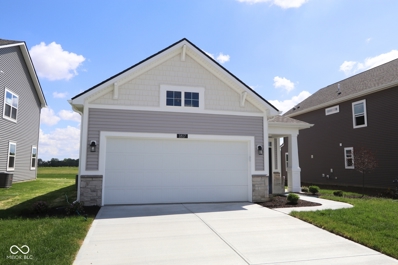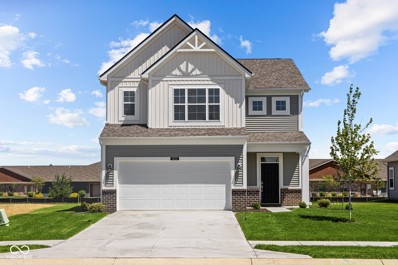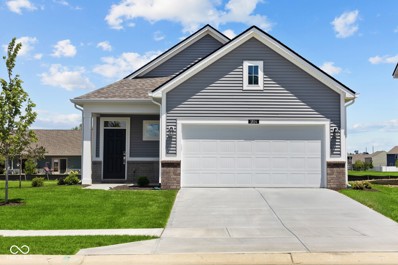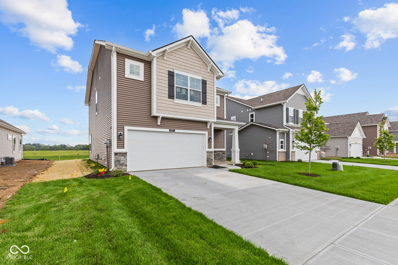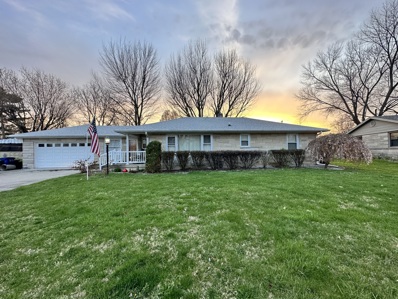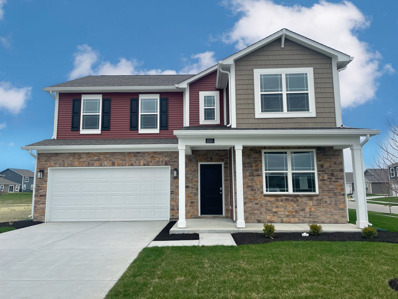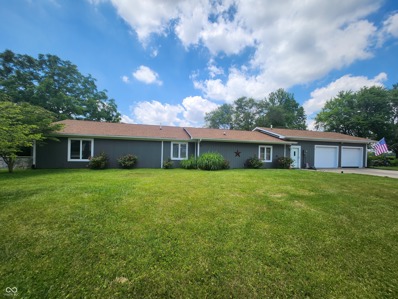Shelbyville IN Homes for Sale
- Type:
- Single Family
- Sq.Ft.:
- 2,328
- Status:
- NEW LISTING
- Beds:
- 4
- Lot size:
- 0.13 Acres
- Year built:
- 2005
- Baths:
- 3.00
- MLS#:
- 21982161
- Subdivision:
- Central Park
ADDITIONAL INFORMATION
This fantastic 4 bedroom home is now available. Close to schools, parks, shopping, and dining. Spacious rooms and tons of storage space. Adorable and private backyard, great floor plan! This neighborhood provides walking trails and a park.
- Type:
- Single Family
- Sq.Ft.:
- 1,544
- Status:
- NEW LISTING
- Beds:
- 4
- Lot size:
- 0.11 Acres
- Year built:
- 1969
- Baths:
- 1.00
- MLS#:
- 21980801
- Subdivision:
- J B H Blanchard
ADDITIONAL INFORMATION
Here is your chance! Well Maintained and Affordable 4 Bedroom (two on the Main Level and two Upstairs), 1 Bath Charmer with a 2 Car Detached Garage! New Roof and Gutters, Fenced Rear Yard. Covered Front Porch and Rear Wood Deck. Updated Kitchen with Stainless Steel Appliances. These include Refrigerator, Cook Top Range/Oven, Microwave and Dishwasher. The Main Level Laundry Room includes a Stacked Washer and Dryer. ADT Alarm System.
- Type:
- Single Family
- Sq.Ft.:
- 1,728
- Status:
- NEW LISTING
- Beds:
- 4
- Lot size:
- 0.21 Acres
- Year built:
- 1961
- Baths:
- 2.00
- MLS#:
- 21981012
- Subdivision:
- Lantana
ADDITIONAL INFORMATION
Welcome to this beautifully updated 4-bedroom, 2-bathroom bi-level home, offering a perfect blend of comfort, style, and functionality. Situated in a desirable neighborhood, this property features an attached 1-car garage and a fully fenced backyard, providing both privacy and security. Step inside to discover a brand-new kitchen, boasting sleek stainless steel appliances, new cabinets, and a spacious peninsula perfect for casual dining or entertaining. The kitchen seamlessly flows into the dining area, creating an open and inviting space for family meals and gatherings. The main level living room is bathed in natural light, thanks to its large windows, creating a warm and welcoming atmosphere. From here, step out onto the deck overlooking the backyard-a perfect spot for morning coffee or evening relaxation. Downstairs, you'll find an expansive family room, ideal for movie nights or a game room. An additional bonus room provides versatility for a home office, gym, or hobby space. The lower level also includes a large bedroom with a generous walk-in closet, offering a private retreat for guests or family members. This home is designed for both indoor and outdoor living, with plenty of space to accommodate all your needs. Don't miss the opportunity to make this stunning, move-in-ready property your forever home! Some of the updates include: all new flooring, a new a/c unit, water heater, sliding glass door, windows, appliances, kitchen cabinets and countertops, bathroom vanities, toiles, mirrors and fans, lighting, interior doors, electrical outlets, fresh paint, and baseboards.
- Type:
- Single Family
- Sq.Ft.:
- 2,001
- Status:
- NEW LISTING
- Beds:
- 3
- Lot size:
- 0.16 Acres
- Year built:
- 2024
- Baths:
- 3.00
- MLS#:
- 21981174
ADDITIONAL INFORMATION
Welcome to your future home at 1824 James Pierce Drive in charming Shelbyville, IN! This 2-story new construction home by M/I Homes offers modern living in a peaceful community, perfect for families or individuals looking for a comfortable and stylish retreat. The main level boasts a spacious kitchen complete with an inviting island-ideal for meal prep and gathering with loved ones. The kitchen is a culinary enthusiast's dream, offering both functionality and style. This lovely home features 3 bedrooms, providing ample space for relaxation and privacy. The en-suite owner's bathroom offers a personal oasis within your own abode, ensuring comfort and convenience. The 2 additional bathrooms are well-appointed, catering to the needs of all occupants.
$310,000
727 E 450 S Shelbyville, IN 46176
- Type:
- Single Family
- Sq.Ft.:
- 1,350
- Status:
- Active
- Beds:
- 3
- Lot size:
- 0.51 Acres
- Year built:
- 1965
- Baths:
- 2.00
- MLS#:
- 21981025
- Subdivision:
- No Subdivision
ADDITIONAL INFORMATION
Your own little piece of country living.Make your winter supply of jellies and jams with the cherries,raspberries and strawberries just waiting to be picked.3 bedroom 2 bath ranch has been very well taken care of.A large 2 car detached garage gives you the extra space needed to store the "man toys". And a nice sized office that could be used as a little retreat for the reader in the house.Cozy up inside or out with this little charmer. This is 2 parcels equaling 1.36 acre being sold as 1
- Type:
- Condo
- Sq.Ft.:
- 1,280
- Status:
- Active
- Beds:
- 2
- Lot size:
- 0.17 Acres
- Year built:
- 2016
- Baths:
- 2.00
- MLS#:
- 21981002
- Subdivision:
- Twin Lakes Village
ADDITIONAL INFORMATION
Welcome to your tranquil retreat in this 55 and up community in popular Twin Lakes! Nestled within a cozy neighborhood of just 32 units, this paired patio home offers serene living and hassle-free maintenance. Boasting 2 bedrooms and 2 full baths, every inch of this home is crafted for comfort. Enjoy the ease of all the kitchen appliances included in the well-appointed kitchen. Washer & Dryer are also included. Unwind in the sunroom year-round. This home features a 2-car garage, on a cul-de-sac. This property is an estate. Sold As-Is.
$495,000
4030 S 250 E Shelbyville, IN 46176
- Type:
- Single Family
- Sq.Ft.:
- 2,920
- Status:
- Active
- Beds:
- 4
- Lot size:
- 1.42 Acres
- Year built:
- 1910
- Baths:
- 3.00
- MLS#:
- 21980750
- Subdivision:
- Shelby Co
ADDITIONAL INFORMATION
Discover country living at its finest with this charming 4-bedroom, 3-bathroom house nestled on a picturesque plot of land. Boasting a spacious 2-car attached garage, this home offers both convenience and functionality. Step inside to find a newly updated kitchen, complete with sleek granite countertops, perfect for culinary enthusiasts and entertainers alike. The open layout seamlessly flows into the dining area, making family meals and gatherings a joy. Relax and unwind in the comfort of the cozy living room, ideal for quiet evenings or hosting guests. With four bedrooms, there's ample space for a growing family or accommodating visitors. But the allure doesn't end there. Venture outside to discover a newly constructed deck, offering the perfect spot for enjoying morning coffee or evening sunsets. For those with furry or feathered friends, the fenced-in area provides a safe haven for animals to roam and play. And for those with hobbies or in need of extra storage, the barn offers endless possibilities. A bonus room that's more than just extra space; it's a sanctuary tailored to your desires. The attic offers a hidden treasure trove of storage possibilities, allowing you to declutter your living spaces and keep your belongings organized with ease. Whatever your passion, this bonus room promises to be the perfect backdrop for creating lasting memories. Make it your own and elevate your lifestyle with this unparalleled addition to your new home. Experience the serenity of country living while still being just a short drive from city amenities. Start envisioning a life filled with the sweet rewards of your very own fruit trees, the property offers peach and honeycrisp apple trees. Don't miss your chance to make this dream property your own. Schedule a showing today!
- Type:
- Single Family
- Sq.Ft.:
- n/a
- Status:
- Active
- Beds:
- 3
- Lot size:
- 0.27 Acres
- Year built:
- 2022
- Baths:
- 2.00
- MLS#:
- 21980554
- Subdivision:
- Twin Lakes Estates
ADDITIONAL INFORMATION
Welcome to your dream home! This beautiful three-bedroom, two-bath ranch boasts all-new everything and sits on a premium lot next to serene common ground. Enjoy an open-concept living space with hardwood floors, a state-of-the-art kitchen with stainless steel appliances, and a luxurious master suite with a spa-like bathroom. The backyard, enclosed by a full privacy fence, is perfect for entertaining or relaxing. Plus, the community playground is conveniently located right behind your home. Situated in a prime location within a sought-after neighborhood, you'll have easy access to top-rated schools, shopping, dining, and more. Move-in ready and waiting for you! Welcome home!
- Type:
- Single Family
- Sq.Ft.:
- 960
- Status:
- Active
- Beds:
- 2
- Lot size:
- 0.37 Acres
- Year built:
- 1920
- Baths:
- 1.00
- MLS#:
- 21980324
- Subdivision:
- No Subdivision
ADDITIONAL INFORMATION
This is a cute bungalow with Living Room/Dining Room combination, 2 bedrooms, 1 Bath, Kit w/appliances. Laundry in kit, Covered front porch and covered back porch. Large Driveway for parking. Garage detached - was a woodworking shop most of its history. two overhead doors, Garage was built very close to the line. Over head heating system.
$325,000
1510 Bush Way Shelbyville, IN 46176
- Type:
- Single Family
- Sq.Ft.:
- 2,014
- Status:
- Active
- Beds:
- 4
- Lot size:
- 0.29 Acres
- Year built:
- 2008
- Baths:
- 2.00
- MLS#:
- 21980217
- Subdivision:
- Twin Lakes Village
ADDITIONAL INFORMATION
Immaculate 4 bedroom ranch on the lake! The ready to move in home has a lovely split floor plan with an open concept. XL great room is open to large kitchen with plenty of cabinet space, stainless appliances included(approx 2 yrs old or less), & breakfast bar. Nice home office and 4th bedroom could be a flex room for a den or another office space. Laundry room with washer & dryer included. 2019 water softener stays as well. Spacious oversized finished 2 car garage with fresh paint. Open back patio with lake views and a short walk to throw a line and catch some fish! This lovely hope has been amazingly maintained. Come check out this quality home!
$955,000
2483 N 200 E Shelbyville, IN 46176
- Type:
- Single Family
- Sq.Ft.:
- 5,432
- Status:
- Active
- Beds:
- 4
- Lot size:
- 10.56 Acres
- Year built:
- 1985
- Baths:
- 4.00
- MLS#:
- 21980501
- Subdivision:
- No Subdivision
ADDITIONAL INFORMATION
Want to be a Homesteader? Fabulous custom built Hearthstone log home on 12.03 acres with all the amentities you desire! Inground heated 8.5 ft deep pool, covered outdoor built-in kitchen, trails through the woods to Coffey Creek. 4 bedrooms & 4.5 baths plus a finished walk-out basement housing the entertainment & family rooms, (pool table incld), wet bar & laundry plus, elec. baseboard for back-up heat. Beautiful 116 ft stone wall with wood burning fireplace in living rm. 200 yr old yellow pine (not yellow in color) floors from Norfolk VA. Custom built doors & closets. 3-zone HVAC, Heat pump with LP back-up. Tennessee Flag Stone walkway leads to a large covered porch with swing. Master bath has large slate shower plus separate jet tub, 2 sink vanity, also a walk-in closet. 15 x 20 Master bedroom has sitting area, vaulted beamed ceiling & hardware for barn door. Flatrock Furniture master bed, bar stools and table stay as well as pool furniture. Seller is willing to leave "cabin" style furnishing. Sit in the screened-in deck off of kitchen to watch wildlife in their natural habitat or, walk to the stone firepit to roast marshmallows, get back in to nature! There is a detached 2/3 car garage with floored storage above. Plenty of cleared space for a garden or orchard. The property is located just a few miles from town, Shelbyville, within 10 min to interstate, grocery stores, restaurants and all city amenities. There's only been 3 families to own this home, you can be the 4th! Please try to give 24 hr notice to show. Do not drive down lane without an appointment.
- Type:
- Single Family
- Sq.Ft.:
- 1,560
- Status:
- Active
- Beds:
- 3
- Lot size:
- 0.16 Acres
- Year built:
- 2006
- Baths:
- 2.00
- MLS#:
- 21979206
- Subdivision:
- Twelve Oaks
ADDITIONAL INFORMATION
Welcome to your serene oasis. This charming 3-bedroom, 2-bathroom ranch-style home boasts a picturesque view overlooking a tranquil pond and beautiful sunsets, offering a retreat from the hustle and bustle of everyday life. As you step onto the property, you'll be greeted by a spacious front porch, perfect for enjoying your morning coffee or unwinding with a good book while soaking in the peaceful surroundings. The low-maintenance homes ensures that you have plenty of time for all your hobbies or hanging with friends and family. Step inside, and you'll be captivated by the open concept design, creating a seamless flow between the living, dining/kitchen areas. The kitchen features modern amenities including a pantry and island, ideal for both casual meals and entertaining guests. The home's thoughtful layout includes split bedrooms, providing privacy and comfort for all occupants. The master suite is a true haven, complete with a luxurious walk-in closet and en-suite bathroom, offering a peaceful retreat at the end of a long day. Venture outside to discover the enchanting back patio adorned with a pergola, offering the perfect spot for al fresco dining or simply basking in the beauty of nature. The partially fenced backyard provides a sense of seclusion while still allowing for ample space for your pet to enjoy outdoors. With the convenience of total electric utilities, this home offers both modern comfort and efficiency. Whether you're seeking a peaceful retreat or a welcoming space to entertain, this property offers the perfect blend of comfort, convenience, and natural beauty. Welcome home!
- Type:
- Single Family
- Sq.Ft.:
- 2,356
- Status:
- Active
- Beds:
- 4
- Lot size:
- 0.19 Acres
- Year built:
- 2024
- Baths:
- 3.00
- MLS#:
- 21979906
- Subdivision:
- Summerfield
ADDITIONAL INFORMATION
D.R. Horton, America's Builder, presents the Holcombe in Shelbyville, Indiana. This two-story, open concept home provides 4 large bedrooms and 2.5 baths. The main level living area offers solid surface flooring throughout for easy maintenance. Home features a turnback staircase situated away from foyer for convenience and privacy, as well as a wonderful study. The kitchen offers beautiful cabinetry, a large pantry and a built-in island with ample seating space. Located upstairs, you'll find an oversized bedroom that features a deluxe bath with spacious shower and ample storage in the walk-in closet. In addition, the upstairs offers 3 additional bedrooms and a convenient laundry room. The home includes America's Smart Home Technology featuring a smart video doorbell, smart Honeywell thermostat, Amazon Echo Pop, smart door lock, Deako plug 'n play light switches and more. Short walk away from the community playground and walking paths.
- Type:
- Single Family
- Sq.Ft.:
- 2,482
- Status:
- Active
- Beds:
- 4
- Lot size:
- 0.16 Acres
- Year built:
- 2016
- Baths:
- 3.00
- MLS#:
- 21979078
- Subdivision:
- Twelve Oaks
ADDITIONAL INFORMATION
Newly Updated 4 BR 2.5 BA Home with all new appliances, new flooring, new kitchen sink and faucets. You shouldn't miss this one it's gorgeous!
- Type:
- Single Family
- Sq.Ft.:
- 1,190
- Status:
- Active
- Beds:
- 2
- Lot size:
- 0.08 Acres
- Year built:
- 1930
- Baths:
- 1.00
- MLS#:
- 21978636
- Subdivision:
- No Subdivision
ADDITIONAL INFORMATION
Check out this 2BR, 1BA bungalow just minutes from Sunset Park. Much of the original charm of this 1930's home has been preserved, including the stained trim & casing, solid core doors and large windows. This home offers a large eat-in kitchen with nice cabinetry and laminate flooring. Both bedrooms are generous in size. The primary bedroom offers a bench seat, large closet, and access to the bathroom with dual linen cabinets and walk-in shower. Dry unfinished basement for plenty of storage space. Covered front porch and wood deck. This home is available for immediate occupancy.
- Type:
- Single Family
- Sq.Ft.:
- 2,600
- Status:
- Active
- Beds:
- 5
- Lot size:
- 0.19 Acres
- Year built:
- 2024
- Baths:
- 3.00
- MLS#:
- 21976066
- Subdivision:
- Summerfield
ADDITIONAL INFORMATION
Welcome to the Henley in Summerfield! A beautiful home design featuring 5 bedrooms and 3 baths available in Shelbyville, Indiana. This two-story home provides one bedroom and full bath on the first floor, which is ideal for guests or multi-generational living. A spacious study is situated in the front of the home. The staircase enters from the family room for convenience and privacy. The kitchen offers beautiful 42" cabinetry, large pantry, quartz countertops and a center island with ample seating space. Upstairs, you'll find 4 additional bedrooms, including one that features a walk-in closet, as well as a loft. The home includes America's Smart Home Technology featuring a smart video doorbell, smart Honeywell thermostat, Amazon Echo Pop, smart door lock, Deako light package and more.
- Type:
- Single Family
- Sq.Ft.:
- 2,234
- Status:
- Active
- Beds:
- 4
- Lot size:
- 0.37 Acres
- Year built:
- 2017
- Baths:
- 2.00
- MLS#:
- 21974919
- Subdivision:
- Trotters Chase
ADDITIONAL INFORMATION
Welcome to this custom built executive style home featuring an open concept floorplan with 4 BR, 2 BA, great room with gas fireplace, large kitchen with 6 ft island and granite counters, SS appliances, breakfast nook, separate dining room, laundry room and 3 car finished garage with storage. The beautiful all brick exterior provides for low maintenance and makes for low utility costs. This like-new home is sits on a cul-de-sac in a prestigious neighborhood which includes a pool, clubhouse, pickleball and tennis courts for your enjoyment. Situated near the golf course, YMCA, walking trails, medical facilities and restaurants with easy access to I-74 for travel. Trotters Chase is calling you home so make your move today.
- Type:
- Single Family
- Sq.Ft.:
- 1,771
- Status:
- Active
- Beds:
- 4
- Lot size:
- 0.2 Acres
- Year built:
- 2024
- Baths:
- 2.00
- MLS#:
- 21974278
- Subdivision:
- Summerfield
ADDITIONAL INFORMATION
D.R. Horton, America's Builder presents the Chatham. This popular ranch floorplan provides 4 bedrooms and 2 baths in a single-level, open living space. The main living area offers solid surface flooring throughout for easy maintenance. Three large bedrooms are situated in the front of the home with one bedroom, which features a large walk-in closet and luxury bath, situated in the back of the home for privacy. Enjoy entertaining in the spacious kitchen with a large built-in island and beautiful cabinetry. The outdoor patio in the back of the home offers a great space to gather with friends and family. The home includes America's Smart Home Technology featuring a smart video doorbell, smart Honeywell thermostat, Amazon Echo Pop, smart door lock, Deako light package and more. Enjoy spending time at the community playground or strolling along the walking trails.
- Type:
- Single Family
- Sq.Ft.:
- 1,585
- Status:
- Active
- Beds:
- 3
- Lot size:
- 0.15 Acres
- Year built:
- 2024
- Baths:
- 2.00
- MLS#:
- 21972222
ADDITIONAL INFORMATION
Welcome to this beautiful 3-bedroom, 2-bathroom home located at 1817 James Pierce Drive in Shelbyville, IN. As you enter this cozy one-story home, you are greeted by a spacious open floorplan that seamlessly connects the living room, dining area, and kitchen. The kitchen boasts a stylish island, perfect for meal preparation and casual dining. It's a great space for entertaining friends and family or simply enjoying your daily routines. The owner's bedroom and en-suite bathroom provide a private oasis within the primary bedroom, offering convenience and comfort. The 2 additional bedrooms are well-appointed and versatile, ideal for a growing family, guests, or even a home office setup. Step outside to discover the outdoor potential of this property. Whether you fancy a morning coffee on the front porch or a backyard barbecue, there are ample opportunities to enjoy fresh air and sunshine.
- Type:
- Single Family
- Sq.Ft.:
- 2,169
- Status:
- Active
- Beds:
- 3
- Lot size:
- 0.2 Acres
- Year built:
- 2024
- Baths:
- 3.00
- MLS#:
- 21972214
ADDITIONAL INFORMATION
Welcome to this stunning new construction home located at 1810 James Pierce Drive in the charming city of Shelbyville, IN. This inviting property offers a spacious 2-story layout with 3 bedrooms, 2.5 bathrooms, and a 2-car garage. As you enter, you are greeted by an open floorplan that seamlessly connects the living spaces, creating a warm and welcoming atmosphere. The heart of the home lies in the well-appointed kitchen, complete with a center island that provides additional prep space and a perfect spot for casual dining. The property features an owner's suite with an en-suite bathroom, providing a private retreat within your own home. The spacious bedrooms offer ample natural light and closet space, ensuring comfort and relaxation for all residents. The outdoor area of this home is perfect for enjoying the fresh air and entertaining guests. Whether you're hosting a barbecue or simply unwinding after a long day, the outdoor space offers endless possibilities.
- Type:
- Single Family
- Sq.Ft.:
- 1,520
- Status:
- Active
- Beds:
- 3
- Lot size:
- 0.18 Acres
- Year built:
- 2024
- Baths:
- 2.00
- MLS#:
- 21972209
ADDITIONAL INFORMATION
Welcome to this beautiful new construction ranch-style home located at 1814 James Pierce Drive in Shelbyville, Indiana. This inviting property offers 3 bedrooms, 2 bathrooms, an open-concept living space, and a 2-car garage. As you step inside, you are greeted by a modern open floorplan with vaulted ceiling, that is designed for both functionality and style. The spacious kitchen features stainless steel appliances and an island, providing ample space for meal preparation and entertaining guests. As the focal point of the home, the kitchen boasts sleek finishes and plenty of storage for all your culinary needs. Step into the owner's bedroom, which features an en-suite bathroom-a private retreat within the comfort of your own home. The additional 2 bedrooms are well-proportioned and versatile, accommodating various living arrangements to suit your needs. Situated all on one level, this home is ideal for those seeking convenience and accessibility. Whether you are relaxing in the cozy living space with fireplace or enjoying a meal in the dining area, this residence offers a cozy ambiance for everyday living.
- Type:
- Single Family
- Sq.Ft.:
- 1,995
- Status:
- Active
- Beds:
- 3
- Lot size:
- 0.15 Acres
- Year built:
- 2024
- Baths:
- 3.00
- MLS#:
- 21972203
ADDITIONAL INFORMATION
Welcome to this stunning 3-bedroom, 2.5-bathroom home located at 1825 James Pierce Drive in Shelbyville, IN. This 2-story home boasts a thoughtfully designed open floorplan that seamlessly connects the main living areas. The kitchen is a focal point featuring a stylish island that offers both additional prep space and a cozy breakfast nook. The sleek design and high-quality finishes elevate the overall aesthetic of the home. The owner's bedroom includes an en-suite bathroom, providing a private retreat within the home. With 2 additional bedrooms, there's plenty of space for a growing family, guests, or a home office. Each aspect of the home has been carefully crafted to offer both functionality and style. The property's outdoor space provides opportunities for outdoor enjoyment and relaxation.
- Type:
- Single Family
- Sq.Ft.:
- 1,514
- Status:
- Active
- Beds:
- 3
- Lot size:
- 0.51 Acres
- Year built:
- 1954
- Baths:
- 3.00
- MLS#:
- 21971383
- Subdivision:
- Riley Village
ADDITIONAL INFORMATION
This beautiful Bedford Stone Ranch is now available. Spacious yard, lots of storage space and great amenities. Washer and dryer in mud room, 4 season sun room, quiet subdivision close to schools, parks and shopping.
- Type:
- Single Family
- Sq.Ft.:
- 2,729
- Status:
- Active
- Beds:
- 6
- Lot size:
- 0.25 Acres
- Year built:
- 2024
- Baths:
- 4.00
- MLS#:
- 21970856
- Subdivision:
- Summerfield
ADDITIONAL INFORMATION
D.R. Horton, America's Builder, presents the Dennis, a spacious 2-story home with main level primary bedroom suite. The Dennis is a rare find with 6 bedrooms, 4 full baths, loft, and 2-car garage. The main level also features nine-foot ceilings and a guest bedroom and full bath that leads into the open concept great room and kitchen. A walk-in pantry and oversized kitchen that features quartz countertops, upgraded flooring, 42" cabinetry and an island are perfect for any chef. Bedroom 1 is generously sized with a private bath that includes dual sinks, a private commode and a walk-in closet. The laundry room is readily accessible from all the main living areas. The upper level features 4 spacious bedrooms, 2 full baths, and a multi-purpose loft. Enjoy the outdoor concrete patio nicely accessible from the great room. The Dennis includes America's Smart Home Technology featuring a smart video doorbell, smart Honeywell thermostat, Amazon Echo Pop, smart door lock, Deako smart light switches and more.
$384,950
5279 N 50 E Shelbyville, IN 46176
- Type:
- Single Family
- Sq.Ft.:
- 1,966
- Status:
- Active
- Beds:
- 3
- Lot size:
- 3.13 Acres
- Year built:
- 1985
- Baths:
- 2.00
- MLS#:
- 21970802
- Subdivision:
- No Subdivision
ADDITIONAL INFORMATION
Lake Life awaits you here where you can move right in and relax in this spacious updated home with a year-round view of the peaceful water. Step outside to nature all around where trolling along the lake or fishing from your own dock is good for the soul! Inside, spacious rooms allow for comfortable living. The large updated kitchen is the perfect spot for meal prep and includes a center island with seating, then flows into a large dining room for entertaining. The Great Room offers lots of space where family and friends can enjoy time well spent together. The office or sunroom includes a wonderful view of the water, then steps out to the patio with gazebo to enjoy the stone water feature. The Master Ensuite is your own private retreat and includes a walk-in closet, large bath with jetted tub and shower. The updated LVP flooring makes for easy care through much of the home. The extra large 2 car garage offers plenty of room to park plus room for hobbies and storage. Windows in the home are Anderson double-pane casement windows. Welcome to Lake Life!
Albert Wright Page, License RB14038157, Xome Inc., License RC51300094, albertw.page@xome.com, 844-400-XOME (9663), 4471 North Billman Estates, Shelbyville, IN 46176

The information is being provided by Metropolitan Indianapolis Board of REALTORS®. Information deemed reliable but not guaranteed. Information is provided for consumers' personal, non-commercial use, and may not be used for any purpose other than the identification of potential properties for purchase. © 2021 Metropolitan Indianapolis Board of REALTORS®. All Rights Reserved.
Shelbyville Real Estate
The median home value in Shelbyville, IN is $237,450. This is higher than the county median home value of $139,800. The national median home value is $219,700. The average price of homes sold in Shelbyville, IN is $237,450. Approximately 53.77% of Shelbyville homes are owned, compared to 36.9% rented, while 9.34% are vacant. Shelbyville real estate listings include condos, townhomes, and single family homes for sale. Commercial properties are also available. If you see a property you’re interested in, contact a Shelbyville real estate agent to arrange a tour today!
Shelbyville, Indiana has a population of 19,034. Shelbyville is more family-centric than the surrounding county with 28.4% of the households containing married families with children. The county average for households married with children is 28.05%.
The median household income in Shelbyville, Indiana is $48,071. The median household income for the surrounding county is $57,216 compared to the national median of $57,652. The median age of people living in Shelbyville is 36.7 years.
Shelbyville Weather
The average high temperature in July is 84.8 degrees, with an average low temperature in January of 20.2 degrees. The average rainfall is approximately 44.1 inches per year, with 15.5 inches of snow per year.

