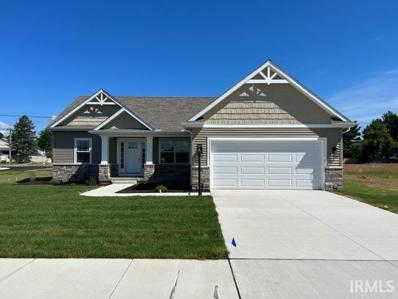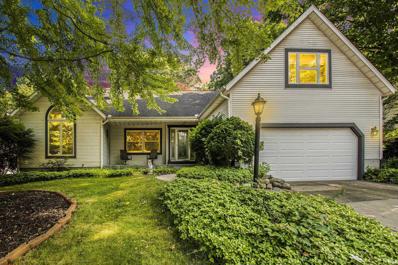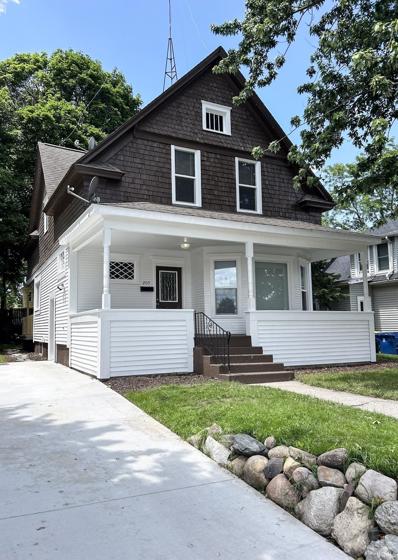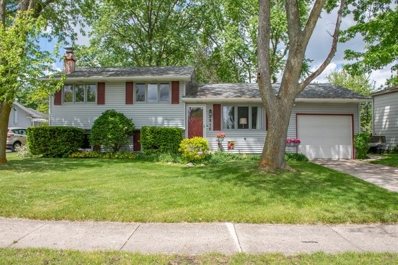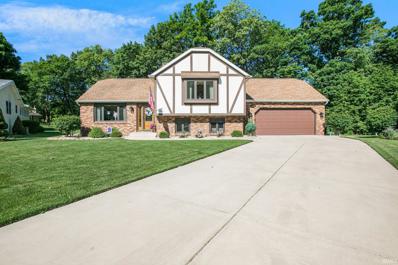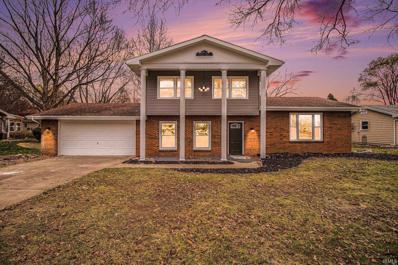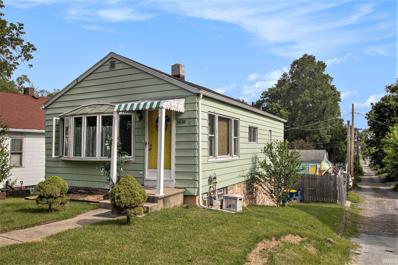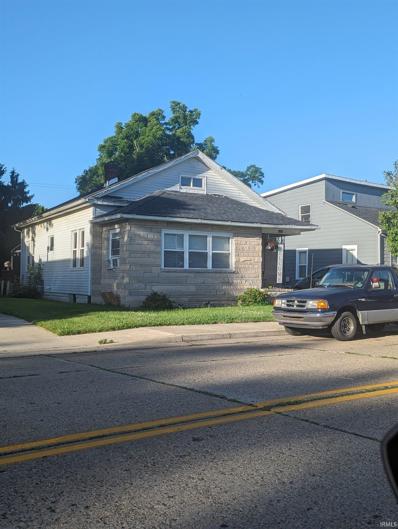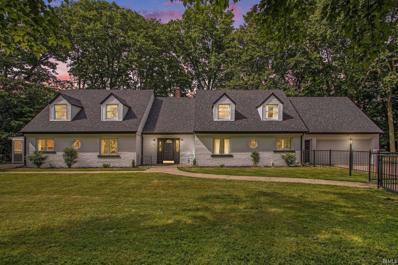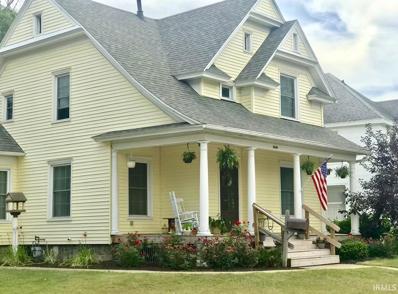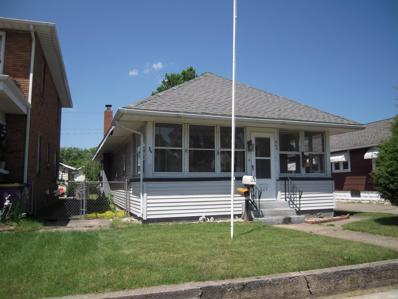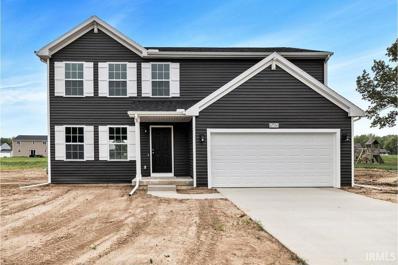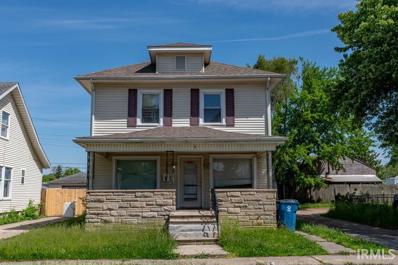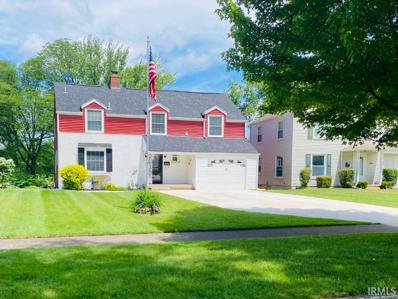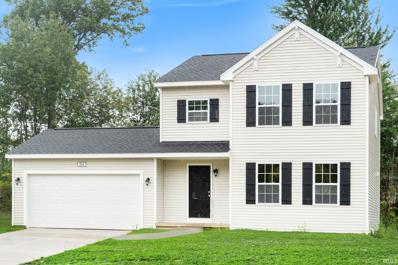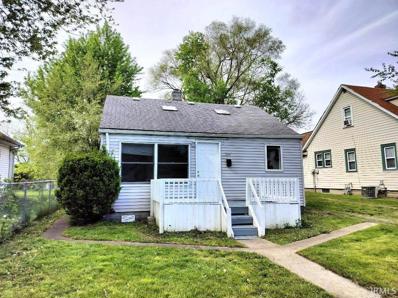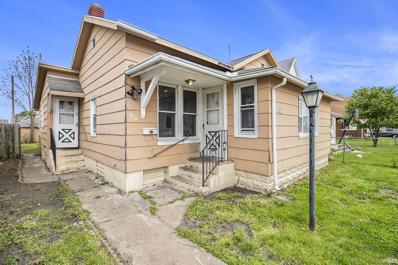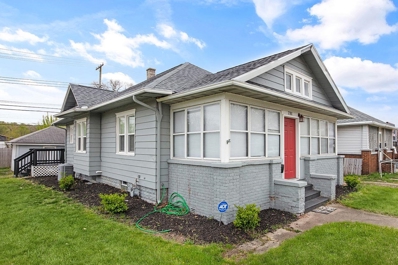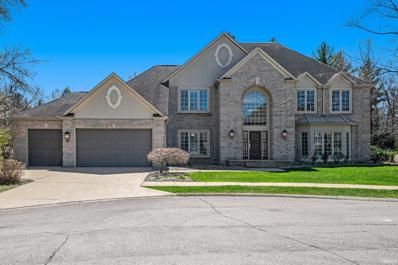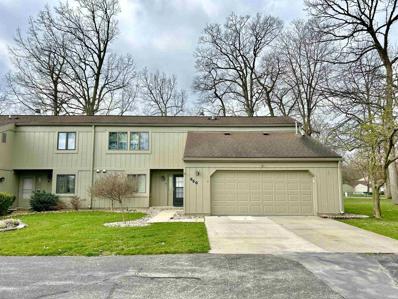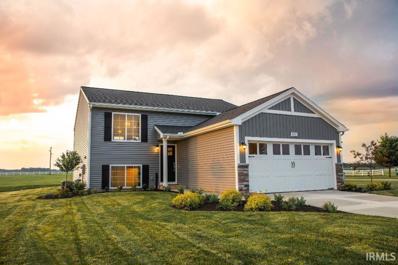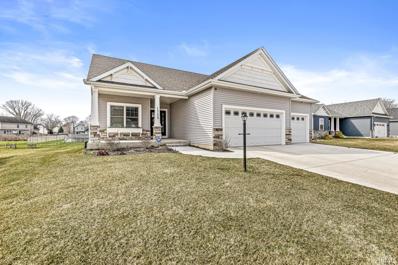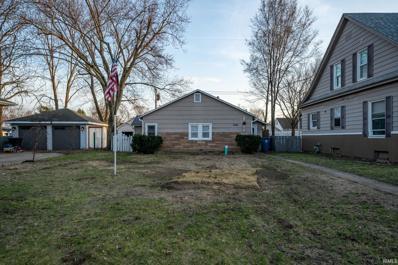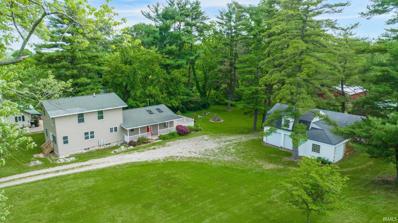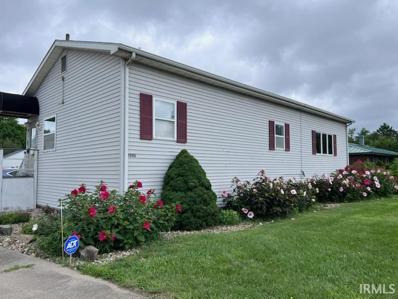Mishawaka IN Homes for Sale
- Type:
- Single Family
- Sq.Ft.:
- 1,652
- Status:
- NEW LISTING
- Beds:
- 3
- Lot size:
- 0.46 Acres
- Year built:
- 2024
- Baths:
- 2.00
- MLS#:
- 202421067
- Subdivision:
- Vistula Place
ADDITIONAL INFORMATION
Be one of the first one into Mishawaka's newest subdivisions. This 1652 Sq foot brand new home boasts a very much open floor plan with split bedrooms. Two full baths. Large Master Bedroom has a walk in closet with lots of room. Bath features double sinks and a large walk in shower. On the other side of home you will find two nice sized bedrooms and a full bath. Bedroom two would also make a great office. Energy Star home has a full basement with and egress window and future rough bath. Two car attached garage with openers.Large corner lot has a sprinkler system. Builder warranty included.
Open House:
Wednesday, 6/12 4:00-6:00PM
- Type:
- Single Family
- Sq.Ft.:
- 3,680
- Status:
- NEW LISTING
- Beds:
- 5
- Lot size:
- 0.26 Acres
- Year built:
- 1991
- Baths:
- 4.00
- MLS#:
- 202421019
- Subdivision:
- Blair Hills
ADDITIONAL INFORMATION
Open House Wednesday June 12 from 4-6pm. Do not miss out on this spacious sprawling 5 bedroom ranch home with loft and walkout basement in Blair Hills. This beautiful home has hardwood floors and open concept living area with gas fireplace for those chilly nights. The kitchen is the heart of the home with an abundant amount of cabinet and counter top space with eat in breakfast nook. The screened in porch area with vaulted wood ceiling is perfect for morning coffee overlooking the wildlife in the back yard. Entertaining is easy and convenient with a large deck for outdoor seating. The main floor master is spacious with an en suite bathroom and amazing walk in closet with natural light from the sky lights above. This amazing home also offers a jack and jill bedroom set up with separate sinks for the other two main floor bedrooms. If that isn't enough space, we still have a large rec room over the garage with a walk up attic for extra storage! Main floor laundry is conveniently located near the master bedroom. A huge family room with bar area, two more bedrooms with egress and a full bathroom all in the finished basement is sure to be a hit with a large family. This community has a stunning wooded area with walking trails, located conveniently outside your back yard, a community pool, park, tennis courts and more!
- Type:
- Single Family
- Sq.Ft.:
- 1,786
- Status:
- NEW LISTING
- Beds:
- 4
- Lot size:
- 0.12 Acres
- Year built:
- 1902
- Baths:
- 2.00
- MLS#:
- 202420997
- Subdivision:
- None
ADDITIONAL INFORMATION
This home has been RENOVATED from the basement to the rafters! This beautiful home has 4 bedrooms, 1 1/2 baths, formal dining room, nice size kitchen with appliances included and a super clean basement! MOVE-IN ready, just bring your belongings!! Come take a look for yourself!!
- Type:
- Single Family
- Sq.Ft.:
- 1,570
- Status:
- NEW LISTING
- Beds:
- 4
- Lot size:
- 0.19 Acres
- Year built:
- 1966
- Baths:
- 2.00
- MLS#:
- 202420953
- Subdivision:
- Reverewood
ADDITIONAL INFORMATION
Welcome to this adorable 4 bedroom, 1.5 bath home in popular Reverewood! This is a fantastic opportunity! Same owner for the last 47 years! Completely remodeled from top to bottom and it's ready for new owners! You'll love the updated eat-in kitchen featuring quartz counters, newer stainless appliances, tile backsplash and pantry. Living room with large picture window. Venture upstairs to find 3 bedrooms with hardwood floors and a full bath. The lower level offers a spacious family room with wood burning fireplace, 4th bedroom, laundry room/half bath (including washer & dryer) and crawlspace for additional storage. New roof in 2013. New top-of-the-line TRANE furnace and central air in 2018. New water heater in 2023. Newer windows, interior doors, exterior doors, crown molding, trim, flooring, light fixtures, hardware & more!
$350,000
1851 Acorn Lane Mishawaka, IN 46544
- Type:
- Single Family
- Sq.Ft.:
- 2,880
- Status:
- NEW LISTING
- Beds:
- 4
- Lot size:
- 0.19 Acres
- Year built:
- 1977
- Baths:
- 3.00
- MLS#:
- 202420928
- Subdivision:
- Blair Hills
ADDITIONAL INFORMATION
Nestled in Mishawaka's coveted Blair Hills this meticulously maintained 4 bedroom home offers unparalleled comfort and convenience. Enjoy access to the neighborhood rec center, walking trails and refreshing community pool just a short walk from your door. Inside, discover a bright and airy interior complete with high-end finishes (every upgrade was done to perfection...seriously). Spacious layout with gleaming hardwood floors and solid wood doors. Unwind in the main level primary suite featuring full bath and large closet/dressing area plus patio door access to the tranquility and privacy of this delightful backyard oasis complete with lush landscaping and a sparkling pond. Custom built-in Home office brings the wow factor and be sure to look for the laundry sink in the laundry room it will be a worthwhile adventure! All new concrete: sidewalk, stoop, driveway, garage floor and patio this list could go on and on. Garage Lovers will take note this one is a winner! They really don't come on the market this nice very often so please hurry for your chance to own this pristine property.
- Type:
- Single Family
- Sq.Ft.:
- 2,186
- Status:
- NEW LISTING
- Beds:
- 3
- Lot size:
- 0.3 Acres
- Year built:
- 1972
- Baths:
- 3.00
- MLS#:
- 202420781
- Subdivision:
- Carriage Hills
ADDITIONAL INFORMATION
Welcome to your dream home, reimagined with stunning custom finishes throughout! This exquisite property features three oversized bedrooms and two and a half beautifully appointed bathrooms, providing ample space and luxury for your family. The custom-designed yard and a large sunroom create a serene outdoor retreat perfect for relaxation and entertaining. This home is not only ready for its new owners but also offers an incredible investment opportunity. Located just minutes from the prestigious Notre Dame campus, it would make for an amazing Airbnb location. Whether you're looking for a new home or a profitable investment opportunity this is a gorgeous property you need to see. Schedule your showing today!
- Type:
- Single Family
- Sq.Ft.:
- 1,197
- Status:
- NEW LISTING
- Beds:
- 2
- Lot size:
- 0.1 Acres
- Year built:
- 1923
- Baths:
- 1.00
- MLS#:
- 202420721
- Subdivision:
- None
ADDITIONAL INFORMATION
Come see this unique floor plan. One story with walkout finished basement. The main floor and lower level are both usable living space. Possible 3rd bedroom in lower level currently being used as a craft room. Fenced in backyard with patio and off-street parking space and garage. It's ready for the next owner to make it their own.
- Type:
- Single Family
- Sq.Ft.:
- 1,100
- Status:
- NEW LISTING
- Beds:
- 2
- Lot size:
- 0.16 Acres
- Year built:
- 1922
- Baths:
- 1.00
- MLS#:
- 202420455
- Subdivision:
- None
ADDITIONAL INFORMATION
This charming 2-bedroom, 1-bathroom bungalow boasts a cozy and inviting atmosphere. The open floor plan seamlessly connects the living, dining, and kitchen areas, creating a spacious and comfortable living space. Upstairs, a charming loft provides additional living space, perfect for a home office, guest room. This home is perfect for investors looking for a great rental property opportunity with a tenant already in place.
- Type:
- Single Family
- Sq.Ft.:
- 4,712
- Status:
- Active
- Beds:
- 5
- Lot size:
- 0.83 Acres
- Year built:
- 1949
- Baths:
- 4.00
- MLS#:
- 202419864
- Subdivision:
- None
ADDITIONAL INFORMATION
Immerse yourself in luxury living with this two-story home, meticulously remodeled just two years ago. Tucked away in the prestigious Summit Ridge neighborhood, atop the highest point in Mishawaka, this residence offers a private retreat surrounded by lush trees and nestled within the coveted Penn School District.Step into the heart of the home â the fully remodeled eat-in kitchen â where every detail has been carefully curated for both beauty and functionality. Admire the sleek kitchen island, complemented by a farmhouse sink and exquisite quartz countertops. A spacious pantry ensures ample storage space for all your culinary essentials.The expansive living room is bathed in natural light streaming through a magnificent wall of floor-to-ceiling windows, creating a serene ambiance to relax and unwind. Gather around the cozy fireplace and enjoy the warmth of the hearth on chilly evenings.Escape to the primary suite, a true sanctuary boasting two oversized walk-in closets and a luxurious ensuite bathroom. Pamper yourself in the spa-like wet room, tiled from floor to ceiling, featuring a freestanding tub, a waterfall showerhead, handheld wand, and a convenient bench for ultimate relaxation and rejuvenation.This meticulously designed home offers versatility and space with four additional bedrooms, 2.5 bathrooms, and a great room adorned with another fireplace, providing ample room for both relaxation and entertainment.In the warmer months, indulge in outdoor living at its finest on the side-by-side screened-in porch and patio, complete with a built-in grill â perfect for al fresco dining and entertaining guests. Mechanical updates ensure peace of mind, with the water heater replaced in March 2024. Don't miss the opportunity to make this exquisite residence your own â schedule a showing today and experience the epitome of luxury living in Summit Ridge!
- Type:
- Single Family
- Sq.Ft.:
- 1,956
- Status:
- Active
- Beds:
- 4
- Lot size:
- 0.19 Acres
- Year built:
- 1897
- Baths:
- 2.00
- MLS#:
- 202418661
- Subdivision:
- None
ADDITIONAL INFORMATION
This multifunctional, Corner Lot, 1897 home, is boasting with character! It offers the option of Residential or Commercial Zoning. Youâll never feel cramped in this spacious 4Br/2Ba home! Main level offers a Foyer, Den, Living Room, Formal Dining Room, Kitchen, Mud Room, Bedroom & Full Bath. The Upper level offers 3 more bedrooms and another Full Bath. All original doors & hardware, beautiful woodwork, ceiling fans & pocket doors galore! New replacement windows throughout, Roof and Boiler are less than 10 years old, Fresh Paint, Original Hardwood floors, Crown Molding & 3 Walk-In-Closets!! Letâs talk about LOCATION!! 15 Minutes from Notre Dame, St. Joseph & Memorial Hospitals, Close to shopping, eating, the bypass, the South Bend Airport and not to mention this stunning home sits across from Mishawaka River Walk / Kamm Island!!
- Type:
- Single Family
- Sq.Ft.:
- 840
- Status:
- Active
- Beds:
- 2
- Lot size:
- 0.11 Acres
- Year built:
- 1908
- Baths:
- 1.00
- MLS#:
- 202418478
- Subdivision:
- None
ADDITIONAL INFORMATION
Come check out this Cute Bungalow just waiting for your personal touches! Unfinished basement, Fenced Back yard, Roof is only 1 year old, furnace is 7 years old. Shared Driveway and shared garage with 803 Alabama St. Each address gets 1 stall of the 2 stall garage. Sold As Is.
- Type:
- Single Family
- Sq.Ft.:
- 1,822
- Status:
- Active
- Beds:
- 4
- Lot size:
- 0.2 Acres
- Year built:
- 2024
- Baths:
- 3.00
- MLS#:
- 202418348
- Subdivision:
- Autumn Ridge
ADDITIONAL INFORMATION
New construction home in Autumn Ridge, located in Penn-Harris-Madison School Corp. RESNET ENERGY SMART NEW CONSTRUCTION-10 YEAR STRUCTURAL WARRANTY. Over 1,800 sqft. two story home designed to optimize living space without sacrificing storage. Open concept layout features large great room that flows into the dining nook. Spacious kitchen will feature white cabinets, a breakfast bar with pendant lighting, quartz counters and tile backsplash. Also includes stainless steel range, micro hood, dishwasher & refrigerator. Tucked away but easily accessed are a powder bath and laundry room, accessed from the mudroom, completing the main level. Upstairs find the spacious, primary bedroom suite, with a large WIC and private full bath. 3 additional bedrooms and another full bath complete this home with comfort and style in mind. Home also includes 2 car attached garage, covered front porch entry, garage door opener with 2 remotes & keypad plus a 10x10 patio.
$160,000
914 W 6TH Street Mishawaka, IN 46544
- Type:
- Single Family
- Sq.Ft.:
- 1,248
- Status:
- Active
- Beds:
- 3
- Lot size:
- 0.11 Acres
- Year built:
- 1924
- Baths:
- 1.00
- MLS#:
- 202417981
- Subdivision:
- None
ADDITIONAL INFORMATION
Very large home in Mishawaka waiting for your TLC touches to make it your own. Has been a long time rental in popular Mishawaka. Near shopping, restaurants and the parks in downtown Mishawaka. Do not delay seeing and make an offer
- Type:
- Single Family
- Sq.Ft.:
- 2,960
- Status:
- Active
- Beds:
- 3
- Lot size:
- 0.4 Acres
- Year built:
- 1946
- Baths:
- 3.00
- MLS#:
- 202417400
- Subdivision:
- Whitcomb & Keller
ADDITIONAL INFORMATION
NEW DESCRIPTION: Dreaming of fishing, boating and kayaking in the comfort of your own backyard? Make your dream a reality! Welcome Home to this captivating, move-in-ready, highly desirable, St. Joe River waterfront home. Featuring 3 bedrooms & 2.5 baths, spacious open concept on the main level, including heated floors, office, and living room with large windows overlooking the backyard and River. The newer kitchen features large island with stone countertop, wine cooler, stainless steel appliances, and more! Upstairs you will find a newly updated master with ensuite bathroom and built in vanity, 2nd level laundry and additional two bedrooms and full bathroom. Finished walkout basement with plenty of storage. Outside features two composite decks, Hot tub, 2 firepits, fenced in yard, shed, and workshop. 53' of river frontage for all your boating desires. Some updates include roof, flooring, fans, paint, and much more. Spray in attic insulation and new concrete driveway 2022. Don't miss your chance to call this impressive Riverfront home yours today!
- Type:
- Single Family
- Sq.Ft.:
- 1,830
- Status:
- Active
- Beds:
- 4
- Lot size:
- 0.24 Acres
- Year built:
- 2024
- Baths:
- 3.00
- MLS#:
- 202416615
- Subdivision:
- Autumn Ridge
ADDITIONAL INFORMATION
New construction home in Autumn Ridge, located in Penn-Harris-Madison school corp. Over 30-year age advantage compared to similarly priced homes in the area. RESNET ENERGY SMART NEW CONSTRUCTION-10 YEAR STRUCTURAL WARRANTY. Over 1800 sq. ft. of living space on 2 levels blends function with style. The main floor features a large great room, spacious kitchen with dining nook, convenient main floor laundry room, stylish powder bath and a mudroom. Kitchen will feature white cabinets, a breakfast bar with pendant lighting, quartz counters, tile backsplash and SS appliances. Slider doors leads out to a 10x10 patio that is perfect for entertaining. Upper level boasts a primary suite complete with WIC and private bath, 3 spacious bedrooms and another full bath.
- Type:
- Single Family
- Sq.Ft.:
- 1,075
- Status:
- Active
- Beds:
- 2
- Lot size:
- 0.13 Acres
- Year built:
- 1948
- Baths:
- 1.00
- MLS#:
- 202415839
- Subdivision:
- Strong(S)
ADDITIONAL INFORMATION
Buyer to check all information, taxes, schools and all measurements. Bedroom measurements are not accurate.
- Type:
- Single Family
- Sq.Ft.:
- 1,277
- Status:
- Active
- Beds:
- 2
- Lot size:
- 0.11 Acres
- Year built:
- 1904
- Baths:
- 1.00
- MLS#:
- 202415411
- Subdivision:
- Mcinerneys & Engledrums
ADDITIONAL INFORMATION
Investor alert! A Fixer upper in a great location in Mishawaka! Could be a flip or a rental! Are you a handy man or would love to create your own home while building sweat equity, then this is the one for you! Buy it, put your cosmetic touches on it and make it your own! Home has 100 amp service and a detached 1 car garage. Close to Rose Park, downtown Mishawaka nada the river walk! Don't wait and jump on this opportunity today!
- Type:
- Single Family
- Sq.Ft.:
- 1,008
- Status:
- Active
- Beds:
- 2
- Lot size:
- 0.18 Acres
- Year built:
- 1929
- Baths:
- 2.00
- MLS#:
- 202414036
- Subdivision:
- None
ADDITIONAL INFORMATION
Very well kept 2-bedroom 1 1/2 bath remodeled home. Newer updates with in last 2 years include: Newer roof , windows, plumbing system, vinyl planking flooring, painted, bathrooms , cabinets, light fixtures countertops, new garage door. Sale contingent on buyers finding and closing on a new home.
- Type:
- Single Family
- Sq.Ft.:
- 6,140
- Status:
- Active
- Beds:
- 8
- Lot size:
- 0.42 Acres
- Year built:
- 1999
- Baths:
- 5.00
- MLS#:
- 202412576
- Subdivision:
- None
ADDITIONAL INFORMATION
Improved price! Welcome to this spectacular home nestled at the end of Autumn Trails Drive in the Penn School District on city water/sewer. Home is surrounded by nature with Wilson park on the East side of the home and almost half an acre lot. Upon entering, you are greeted by a grand foyer that sets the tone for the home's luxurious atmosphere. A sense of openness accentuated by soaring ceilings and an abundance of natural light streaming through the impressive windows. The main floor open layout provides a large kitchen area complete with it's own fireplace. A formal dining area and formal living room all open up to the gorgous views. The main floor primary ensuite is sure to impress boasting two rooms as well as a large full bathroom with a newer walk in shower and complete with a spa tub and walk in closet. There are hardwood floors under carpet. Upstairs provides four bedrooms with two full baths and lower level provides plenty of space for entertaining and housing guests. Enjoy your own private oasis with your own pond and fountain and a brand new 20X45 stamped concrete patio! You will love the beautiful and private setting of this magnificent home!
$274,900
650 Vistula Ter Mishawaka, IN 46544
- Type:
- Condo
- Sq.Ft.:
- 1,555
- Status:
- Active
- Beds:
- 3
- Year built:
- 1974
- Baths:
- 3.00
- MLS#:
- 202410393
- Subdivision:
- River Isle
ADDITIONAL INFORMATION
Looking for maintenance free living on the St Joe River! This 3 bedroom, 2 1/2 bath condo is updated and has a gorgeous view with access to the St Joe River, with a dock included. The open living/dining room has vaulted ceilings and a gas fireplace! The master bedroom ensuite and an additional nice size bedroom with a hall bath are on the upper level. The main floor bedroom has built-in bookshelves and desk, making working from home convenient. The deck out back provides space to entertain or relax and offers amazing views! The HOA covers all exterior maintenace, including roof and siding, trash, recycling, pool, lawn mowing and snow removal
- Type:
- Single Family
- Sq.Ft.:
- 2,072
- Status:
- Active
- Beds:
- 4
- Lot size:
- 0.27 Acres
- Year built:
- 2024
- Baths:
- 2.00
- MLS#:
- 202410300
- Subdivision:
- Autumn Ridge
ADDITIONAL INFORMATION
New construction home in Autumn Ridge, ready in 45 days, located in Penn-Harris-Madison school corp. RESNET ENERGY SMART NEW CONSTRUCTION, 10 YEAR STRUCTURAL WARRANTY. This is the only new home construction in PHM schools under 375k. Welcome home to an open concept, raised ranch style home, which includes 2,060 square feet of finished living space on two levels. The main level features a spacious open concepts great room and kitchen, both with vaulted ceilings. The large kitchen includes a 48 inch extended edge island, white cabinets, quartz counters and tile backsplash. Patio slider door in great room has access to a 10x10 deck. The primary bedroom suite is also located on the main level and includes a private bath that opens to a spacious walk-in closet with exterior windows for natural lighting. The lower level features a rec room with daylight windows, 3 bedrooms each with a daylight window and a full bath and rec room.
- Type:
- Single Family
- Sq.Ft.:
- 3,100
- Status:
- Active
- Beds:
- 4
- Lot size:
- 0.28 Acres
- Year built:
- 2021
- Baths:
- 3.00
- MLS#:
- 202409661
- Subdivision:
- Reverewood
ADDITIONAL INFORMATION
NEW IMPROVED PRICE ON THIS MOVE-IN READY GORGEOUS HOME!! This almost new Craftsman style ranch home with a lookout finished basement does not disappoint! Located in Reverewood Estates and conveniently located to the bypass for easy access to Mishawaka, Elkhart and South Bend. The beautiful front porch with stone accents and a flower box is just the beginning of this beautiful home. The light and bright great room opens to the kitchen featuring quartz countertops, tile backsplash and stainless-steel appliances. A sliding glass door leads to a 14 x 14 deck off the dining area, to enjoy outdoor summer dining overlooking a large yard. Enjoy an open split bedroom floor plan. Main floor laundry. Finished basement features a large additional living space, a large 2nd master suite with a gorgeous, attached bath. Additional HUGE walk-in closet for additional storage. This home is not to be missed! Everything is done for you!
- Type:
- Single Family
- Sq.Ft.:
- 1,008
- Status:
- Active
- Beds:
- 3
- Lot size:
- 0.15 Acres
- Year built:
- 1924
- Baths:
- 1.00
- MLS#:
- 202407857
- Subdivision:
- None
ADDITIONAL INFORMATION
Investors Welcome! Charming 3 bedroom 1 bath home. Eat-in kitchen, living room, newer roof, fenced in yard and main floor laundry. Being sold AS-IS. 8 other listings all can be bought in a bundle. Home is occupied, Tenantâs rights apply
- Type:
- Single Family
- Sq.Ft.:
- 2,208
- Status:
- Active
- Beds:
- 4
- Lot size:
- 5 Acres
- Year built:
- 1937
- Baths:
- 2.00
- MLS#:
- 202405357
- Subdivision:
- None
ADDITIONAL INFORMATION
Back on market at no fault of seller! Brand new septic currently being installed!! Looking for privacy? Peace and quiet? Look no further! Hints of the old soul remain in this farmhouse that has undergone a complete renovation which brought it into the 21st century. This home sits on 5 acres in the coveted Penn School District. Most of the acreage is wooded and well parsed with a picnic area, creek, and 5 different outbuildings. The previous owner ran a construction business out of the pole barns and this property is ready to go to work for someone new, featuring over 3,000 sq ft of additional space in the five outbuildings. The large pole barn is 1,500 sq ft and includes a second level, two 15 ft doors on the back, and a garage within the barn made to house your Harley or other motorcycle with its own private entrance. The second pole barn is 960 sq ft. Both barns have beautifully poured concrete and 200 amp service. The two-stall garage also features a second-level/loft area with potential for a mother-in-law suite. This is a dream property with much to offer. Inside the home, you'll find new, new, new! All high end materials and finishes went into this remodel and the attention to detail is simply unmatched. The spacious kitchen is a home cook's dream, from the custom cabinets and seamless quartz countertops to the high end appliances. The kitchen opens up to the dramatic family room with high ceilings and enough space for your family to finally spread out. 2 high efficiency furnaces, 2 A/C units, new Pella windows, main level laundry with washer/dryer included, large bedrooms, and large fully remodeled bathrooms with dual sinks in the en suite bathroom, and a large wrap around deck to sit back and breathe-in the tranquil scenery and wildlife are just a few of the many features provided. This home has all the natural light you can handle but if you want warmer then cozy up by the wood burner! This spectacular home has thought of everything and is prepared for whatever the world brings its way. A property like this doesn't come available often and will be sure to cater to your lifestyle so schedule your private tour today!
$180,000
3006 Lincolnway Mishawaka, IN 46544
- Type:
- Single Family
- Sq.Ft.:
- 2,200
- Status:
- Active
- Beds:
- 2
- Lot size:
- 0.29 Acres
- Year built:
- 1993
- Baths:
- 3.00
- MLS#:
- 202402318
- Subdivision:
- Twin Branch
ADDITIONAL INFORMATION
This property is currently zoned for commercial, medical/offices, but can most likely be zoned residential. Area planning believes it was originally residential. This would make a great home with access off Lincolnway or Manchester on a large double lot with ample parking-perfect if you have an RV, boat, or other toys. Two stairways to the fully finished lower level too. By moving a few walls and extending one of the 3 baths, this would be a perfect home with approximately 2200 sq. ft. of living space between upper and lower levels. Bedroom sizes would depend on how you laid it out. The 2 offices on main level have been used for MLS bedroom sizes. Easy to show and motivated seller! HUGE PRICE REDUCTION

Information is provided exclusively for consumers' personal, non-commercial use and may not be used for any purpose other than to identify prospective properties consumers may be interested in purchasing. IDX information provided by the Indiana Regional MLS. Copyright 2024 Indiana Regional MLS. All rights reserved.
Mishawaka Real Estate
The median home value in Mishawaka, IN is $113,500. This is lower than the county median home value of $128,600. The national median home value is $219,700. The average price of homes sold in Mishawaka, IN is $113,500. Approximately 42.42% of Mishawaka homes are owned, compared to 42.01% rented, while 15.58% are vacant. Mishawaka real estate listings include condos, townhomes, and single family homes for sale. Commercial properties are also available. If you see a property you’re interested in, contact a Mishawaka real estate agent to arrange a tour today!
Mishawaka, Indiana 46544 has a population of 48,582. Mishawaka 46544 is less family-centric than the surrounding county with 27.09% of the households containing married families with children. The county average for households married with children is 29.48%.
The median household income in Mishawaka, Indiana 46544 is $39,821. The median household income for the surrounding county is $48,121 compared to the national median of $57,652. The median age of people living in Mishawaka 46544 is 35.4 years.
Mishawaka Weather
The average high temperature in July is 83 degrees, with an average low temperature in January of 16.5 degrees. The average rainfall is approximately 39.8 inches per year, with 63.9 inches of snow per year.
