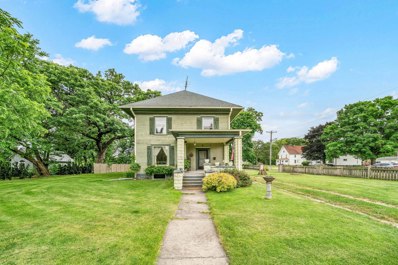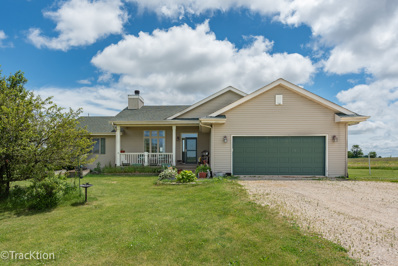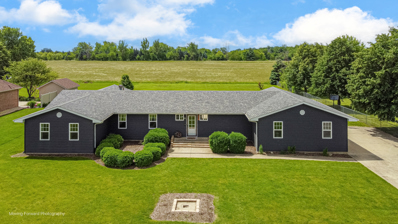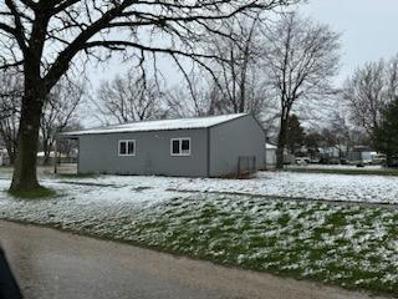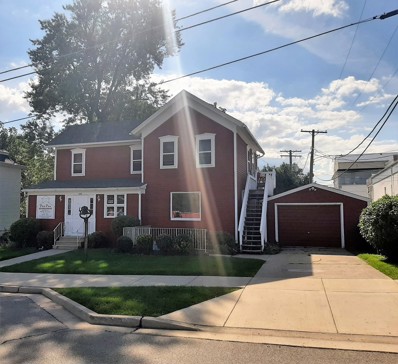Paw Paw IL Homes for Sale
$315,000
188 Peru Street Paw Paw, IL 61353
- Type:
- Single Family
- Sq.Ft.:
- 1,920
- Status:
- NEW LISTING
- Beds:
- 3
- Year built:
- 1910
- Baths:
- 2.00
- MLS#:
- 12076869
ADDITIONAL INFORMATION
Welcome to this American 4 Square beauty! First notice after coming up onto the porch withers metal roof, you will find the original wood front door and be sure to ring the original ringer doorbell. Upon entering through the front door into the foyer you'll notice the exquisite woodwork throughout, the stunning hardwood floors, crown molding over the doors, and especially the beautiful and intricate stained glass window on the stairway landing. Be sure to notice the walk in closet in the foyer and the boot bench with storage. 9ft ceilings greet you as you walk into the living room which is flooded with natural lighting from the tall windows. Lovely fireplace completes the room as you make your way into the dining room which overlooks onto the expansive back deck at 21ftX21ft. Several original built ins in the dining room and kitchen that have been painstaking restored. Beautiful pocket doors offer a separation from the living room to dining room. Ductless gas fireplace in the dining room. As you pass through the swinging door into the kitchen notice the original bead board on the wall and the built ins and cabinets. New counter tops have been added as well as a new dishwasher and faucet for the sink. Second staircase leads to the second level for convenience. 1/2 bath off of the functional mudroom off of the kitchen which leads you outside to the back yard featuring several mature trees which have been ideal for shade for outdoor activities. Highly recommend using the main staircase to view the second floor so you can appreciate the stained glass window on your way up. Primary bedroom features yet another fireplace, walk in closet, tall windows for natural lighting. Good size 2nd and 3rd bedrooms with walk in closets. Built in linen closet in the halfway with 2ft deep drawers, 2 ft wide, and 32" tall. Second floor laundry. Freshly painted full bath with original claw foot tub and walk in shower, new faucets for the sink complete the 2nd floor... But wait there's more, walk up the stairs to the 36ft X 25ft attic with high ceiling and hardwood flooring and 4 skylights which can provide additional 900ft of living or flex space. Built in shelving another ductless gas fireplace for convenience. So many possibilities for more living space. Head back downstairs and head outside to enjoy this beautiful corner lot. Detached 24X24 garage and a concrete RV pad 26X10. Pull through drive way. Full unfinished basement with 8 ft ceilings, wood burning stove, workshop for the handy person plus other divided rooms with shelving in several places, and storage options. Several original fixtures in the home. All windows have screens including the basement windows. Furnace replaced 3 years ago. Highly desired location in town. Selling "As Is".
$400,000
894 Moffet Road Paw Paw, IL 61353
- Type:
- Single Family
- Sq.Ft.:
- 1,612
- Status:
- NEW LISTING
- Beds:
- 3
- Lot size:
- 5.3 Acres
- Year built:
- 2002
- Baths:
- 3.00
- MLS#:
- 12072166
ADDITIONAL INFORMATION
This beautiful ranch home, complete with an inviting front porch, is a perfect horse property. Situated on over 5.3 acres zoned for agriculture, it allows for horses and small livestock with fenced pastures. The property includes a 24'x36' horse barn with 2 stalls, an 18'x36' run-in shed with an 18'x18' stall, and hay storage for 150 bales on a raised floor. A 350' deep well near the barn and pasture provides a hydrant for easy access to horse facilities. The home, built in 2002, features 4-5 bedrooms and 3 full baths. The open floor plan encompasses the kitchen, dining, and living areas, highlighted by a wood-burning fireplace with a gas ignitor. The partially finished lower level offers a 25'x29' unfinished area for a family rec room, 2 bedrooms with a new full bath, and a workshop. The first-floor primary suite boasts a spacious 18'x16' bedroom, a 10'x6' walk-in closet, and a full bath with a Jacuzzi tub, a new fully tiled walk-in shower with body sprays, and a double sink area. The country kitchen includes generous counter and cabinet space, a breakfast bar, and a 14'x12' dining area with a patio door leading to a 15'x13' three-season sunroom. The sunroom features a full windowscape overlooking the country view and access to a 12'x16' deck. The oversized attached garage measures 22'x24'. Additional features include a roof replaced in 2015, a new furnace and central air conditioning (approximately two years old), a whole-house generator with surge protection (valued at approximately $9000), and a new storage shed. All your dreams will come true with this home!
$299,900
163 Chicago Road Paw Paw, IL 61353
- Type:
- Single Family
- Sq.Ft.:
- 2,000
- Status:
- Active
- Beds:
- 3
- Lot size:
- 0.81 Acres
- Year built:
- 2001
- Baths:
- 2.00
- MLS#:
- 12071927
ADDITIONAL INFORMATION
Welcome Home! This tastefully remodeled ranch home is beautifully nestled on a sprawling 0.8-acre lot, offering 3BR/2BA and an exceptional aesthetic. Capturing attention with an upgraded exterior. Thoughtfully designed for modern lifestyles, the freshly painted interior features an open floorplan, high vaulted ceilings, gorgeous faux wood flooring, designer color scheme, recessed lighting, and a sizeable living room with a fireplace. Entertain in the updated open-concept kitchen, glass tile backsplash, ample countertops, dedicated pantry closet, and an adjoining dining area boasting a farmhouse- inspired chandelier. A huge primary bedroom with tons of natural light, a large walk-in closet, a sliding barn door leading you to the private en suite. Two additional bedrooms are generously sized with dedicated closets, while the full hallway bathroom accommodates guests with ultimate comfort. As a fun bonus, the backyard charms with a concrete patio with a gas line, and a firepit area. Additional Storage shed (12x16) with concrete approach. Additional highlights include the oversized 3 car attached garage, unfinished basement, and dedicated laundry room. Do not wait on seeing this one!
$154,900
223 Chapman Street Paw Paw, IL 61353
- Type:
- Single Family
- Sq.Ft.:
- 1,600
- Status:
- Active
- Beds:
- 1
- Year built:
- 2019
- Baths:
- 1.00
- MLS#:
- 12021454
ADDITIONAL INFORMATION
1600 sq. ft. building with multiply uses. Right now it is being used as a cooking business with awesome kitchen. Could be residential with very few changes. There are no interior walls except for the bathroon. Build in 2019 it is well insulated, has forced air heat and central air. Totally maintenance free exterior. You can have an open floorplan home or add a couple of walls and make it more traditional. It would be a perfect man cave home or a she shed home. Use your imagination!!! New double oven stove and 4 yr old fridge. Located on a corner lot with room for large garden or whatever you want.
$239,000
250 Peru Street Paw Paw, IL 61353
- Type:
- Single Family
- Sq.Ft.:
- 2,400
- Status:
- Active
- Beds:
- 2
- Year built:
- 1891
- Baths:
- 4.00
- MLS#:
- 11997850
ADDITIONAL INFORMATION
Single family home which is currently being used as a pre-school and day care. Easily convert back to single family use. If converted back to single family you would have a 3-4 bedroom home. Could also be used as a live and work scenario. Run the daycare and live in the 2 bedroom, 1 bath living quarters in the upstairs. The daycare and pre-school are well established and has served the community for over 30 years. Home includes an oversized barn/garage with tons of storage in the back plus a one car detached garage. With some creativity and the use of the finished basement it may be possible to convert this home to a 3 unit investment property as well. Superbly maintained with up-to-date mechanicals. Sits on 2 village lots.


© 2024 Midwest Real Estate Data LLC. All rights reserved. Listings courtesy of MRED MLS as distributed by MLS GRID, based on information submitted to the MLS GRID as of {{last updated}}.. All data is obtained from various sources and may not have been verified by broker or MLS GRID. Supplied Open House Information is subject to change without notice. All information should be independently reviewed and verified for accuracy. Properties may or may not be listed by the office/agent presenting the information. The Digital Millennium Copyright Act of 1998, 17 U.S.C. § 512 (the “DMCA”) provides recourse for copyright owners who believe that material appearing on the Internet infringes their rights under U.S. copyright law. If you believe in good faith that any content or material made available in connection with our website or services infringes your copyright, you (or your agent) may send us a notice requesting that the content or material be removed, or access to it blocked. Notices must be sent in writing by email to DMCAnotice@MLSGrid.com. The DMCA requires that your notice of alleged copyright infringement include the following information: (1) description of the copyrighted work that is the subject of claimed infringement; (2) description of the alleged infringing content and information sufficient to permit us to locate the content; (3) contact information for you, including your address, telephone number and email address; (4) a statement by you that you have a good faith belief that the content in the manner complained of is not authorized by the copyright owner, or its agent, or by the operation of any law; (5) a statement by you, signed under penalty of perjury, that the information in the notification is accurate and that you have the authority to enforce the copyrights that are claimed to be infringed; and (6) a physical or electronic signature of the copyright owner or a person authorized to act on the copyright owner’s behalf. Failure to include all of the above information may result in the delay of the processing of your complaint.
Paw Paw Real Estate
The median home value in Paw Paw, IL is $105,000. This is lower than the county median home value of $113,900. The national median home value is $219,700. The average price of homes sold in Paw Paw, IL is $105,000. Approximately 58.23% of Paw Paw homes are owned, compared to 24.58% rented, while 17.18% are vacant. Paw Paw real estate listings include condos, townhomes, and single family homes for sale. Commercial properties are also available. If you see a property you’re interested in, contact a Paw Paw real estate agent to arrange a tour today!
Paw Paw, Illinois 61353 has a population of 749. Paw Paw 61353 is less family-centric than the surrounding county with 25.3% of the households containing married families with children. The county average for households married with children is 27.13%.
The median household income in Paw Paw, Illinois 61353 is $44,375. The median household income for the surrounding county is $58,319 compared to the national median of $57,652. The median age of people living in Paw Paw 61353 is 46.5 years.
Paw Paw Weather
The average high temperature in July is 82.2 degrees, with an average low temperature in January of 11.4 degrees. The average rainfall is approximately 37 inches per year, with 29.3 inches of snow per year.
