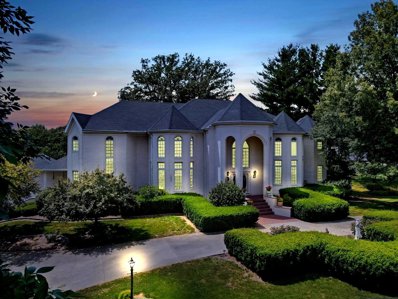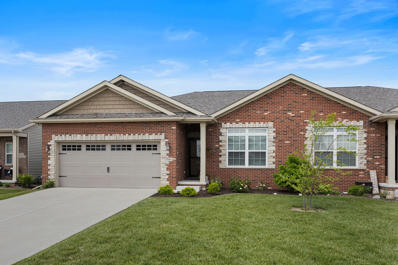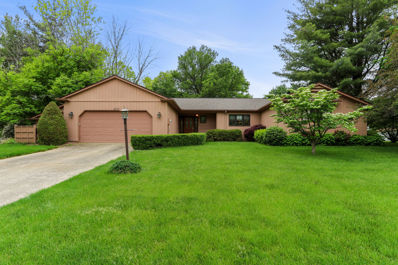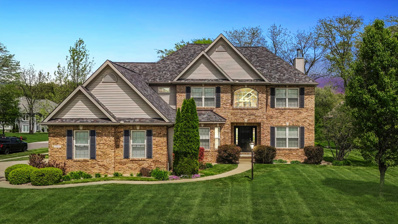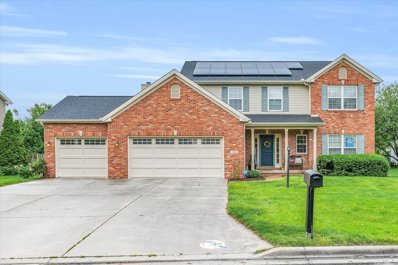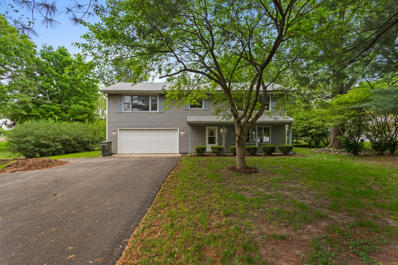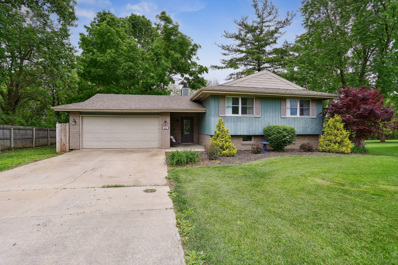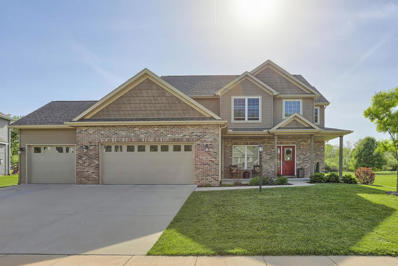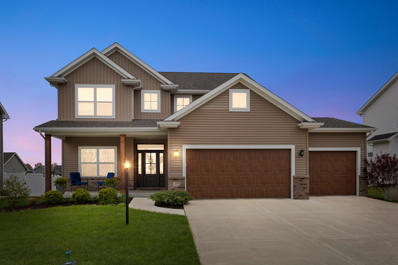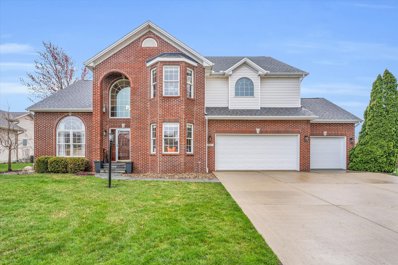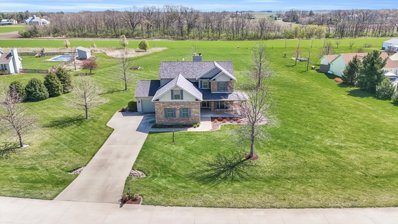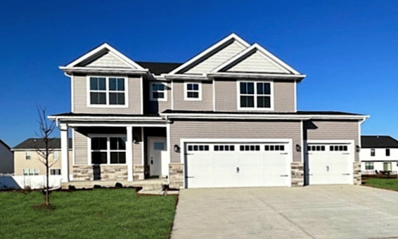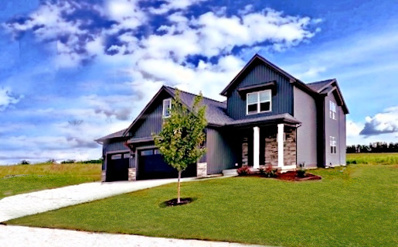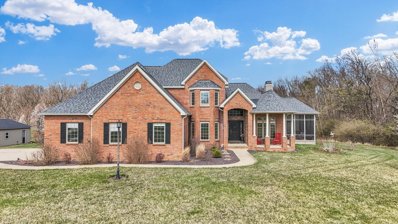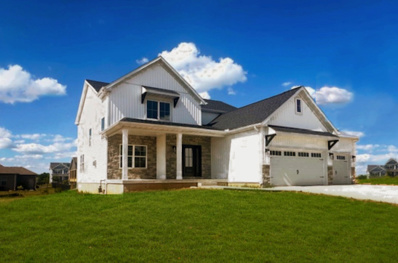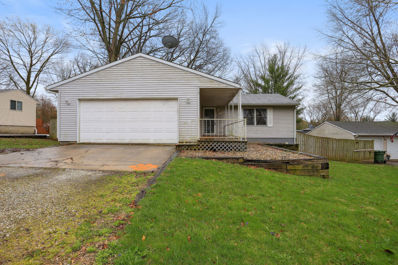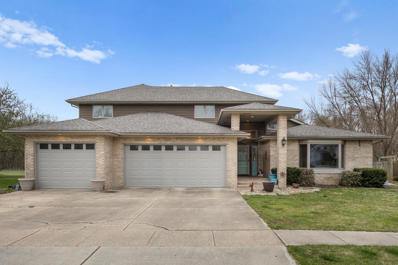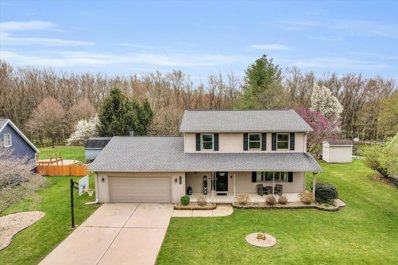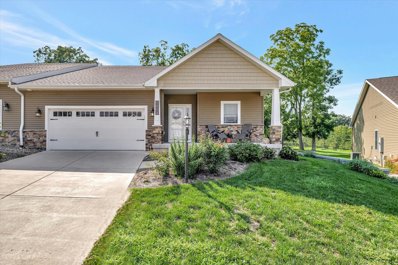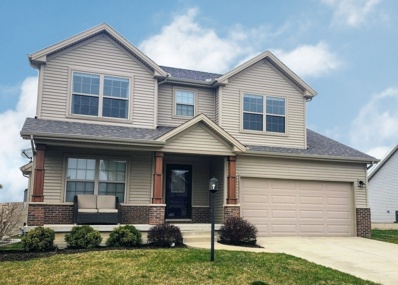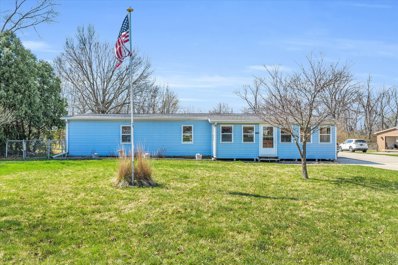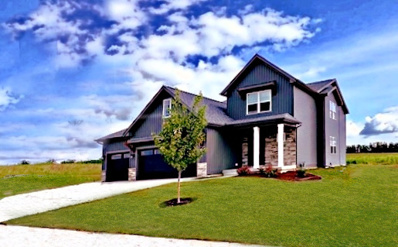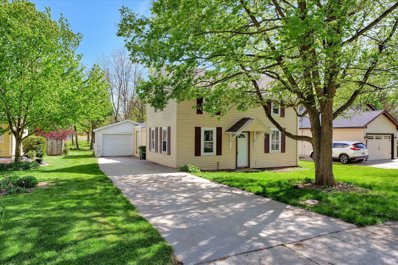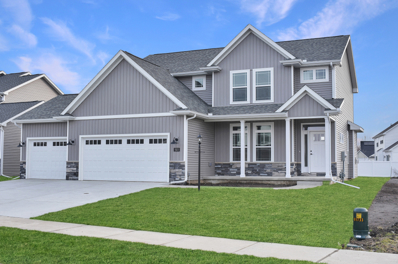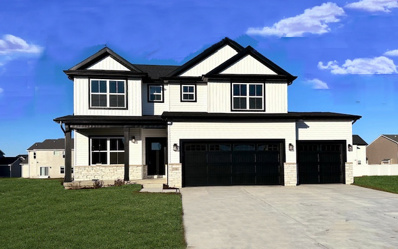Mahomet IL Homes for Sale
- Type:
- Single Family
- Sq.Ft.:
- 5,373
- Status:
- NEW LISTING
- Beds:
- 4
- Lot size:
- 1.16 Acres
- Year built:
- 1991
- Baths:
- 7.00
- MLS#:
- 12003556
- Subdivision:
- Oak Creek
ADDITIONAL INFORMATION
When Only the Best Will Do... Architectural Masterpiece in the Prestigious Oak Creek Subdivision. This exceptional, one-of-a-kind, full brick home with outstanding curb appeal, is sure to impress. and could easily cost 2M-3M to rebuild! Iconic, Mahomet home sits prominently on a gorgeous, 1.2 acre, waterfront lot. Nearly 9,000 sqft including: 7 baths, 6 large living spaces, 5 bedrooms, 4 staircases, 3 fireplaces & 2 wet bars & a large bonus room. Plus a "prep" kitchen, heated sunroom, a game room, a study, & a beautiful, first floor office with cherry stained, solid Oak built in shelving, cabinetry & desk. Spacious & spectacular 400 sqft grand entry with two stunning curved, floating staircases. Formal dining room, front living room and step down family room all with soaring two story ceilings. Enormous, 500 sqft gourmet kitchen has an abundance of solid cherry, all custom Amish built cabinetry, Sub-Zero refrigerator, Thermador food warmer & large walk in pantry. Prep kitchen with stove, sink, 2nd fridge & laundry off the kitchen. Refined details include Italian marble flooring, 24 carat plated crystal chandeliers/wall sconces & solid wood flooring. Quality name brands like: Anderson/Eagle windows, Casablanca fans, Hunter Douglas Blinds, Kohler fixtures & faucets. Escape to the south wing to the 21x20 private master suite & enjoy lovely views & luxurious comforts including a sauna, large shower & deep soaking tub. 3 more generously sized bedrooms, that all have private, full baths & walk in closets.(Including one on the main level) Stroll up the grand front staircase for incredible views both inside and out, with oversized windows with wide open views & nearly 1600 sqft that is wide open to the main level below! Gigantic 3500 sqft walk out basement with a another large bedroom w/wic, a full bath. This lower level has an open layout including a rec room (36 x 26) with a wet bar w/3rd full size fridge, the great room (31x 27) and a sitting area (22 x18) with the 3rd fireplace. Additional lower level separate rooms including a 24x19 bonus room, the game room, 3 storage rooms, the mechanical room, a designated, designed "safe room" and a large screened in porch. Multiple large gathering areas & many private indoor & outdoor spaces to enjoy! Wonderful, bright interior with oversized windows that provide an abundance of natural light for sun-drenched rooms. The top-of-the-line Atlas roof with lifetime warranty (2016) has copper & rubber shingles that are mold & hail resistant. Replaced gutters w/guards. Oversized, deep (36x24) 3 car garage with stairs leading to side entry. Mechanicals: 3 furnaces and 3 a/c units (4 are newer & the 2 bsmt units are always serviced & rarely used) 2 water heaters, a water softener & reverse osmosis & a full irrigation system w/a separate meter. New maintenance-free Trex composite decking on all 3 decks & the entire property is professionally landscaped with mature trees, bushes & perennials. Take in the wide open, green views while sitting out back in the raised gazebo, next to the most beautiful Oak tree, named "The Jewel" of the house! Nature lovers private, peaceful paradise with scenic pond that allow the deer, birds & other wildlife to also call this home! Extremely well built, with full brick and 6 inch exterior walls. Tremendous amount of property is also an incredible buy...priced at only $95 per sqft! Private, personal tours available to pre-approved buyers. Be sure to allow at least an hour more to ensure & enjoy your viewing. Wonderful opportunity to be the second owner of such a stunning home in Mahomet...known for the legendary schools, beautiful parks, strong property values & consistent demand!
Open House:
Sunday, 5/19 5:00-7:00PM
- Type:
- Single Family
- Sq.Ft.:
- 1,550
- Status:
- NEW LISTING
- Beds:
- 2
- Year built:
- 2020
- Baths:
- 3.00
- MLS#:
- 12054571
- Subdivision:
- Sangamon Fields
ADDITIONAL INFORMATION
This Gorgeous brick and stone 3 bedroom, 3 full bath ranch townhome with 2633 sq.ft. of finished living space exemplifies carefree living. Upon entry, you are greeted by stunning hardwood floors that lead into the spacious living area. The living room features a gas fireplace and transitions seamlessly into the dining space, complemented by a kitchen boasting white cabinets, granite countertops, and a granite kitchen island. Illuminating the workspace, under-cabinet lighting enhances the aesthetic appeal while a pantry offers practical storage solutions. Retreat to the private primary bedroom featuring a tray ceiling, walk-in closet, and an ensuite bath complete with dual sinks and a walk-in shower. Ideal for guests or a productive workspace, the front bedroom offers you versatility. The basement has been finished expanding the living area to include a third bedroom, a full bath, a family/sitting area and a spacious rec room with luxury vinyl plank flooring in today's popular color palette. A wet bar/kitchen area adds convenience, while ample unfinished space caters to your storage needs. Beautifully finished backyard area with pergola, built-in grill and large patio. Custom made plantation shutters and blinds are just some of the many upgrades you'll find in throughout this home . Homeowner has done over 100K of upgrades and improvements. This home exemplifies easy living having your yard mowed, and snow removal as part of the HOA. Don't let this home pass you by. Mahomet has a limited number of homes with all these features and benefits
- Type:
- Single Family
- Sq.Ft.:
- 3,146
- Status:
- NEW LISTING
- Beds:
- 3
- Lot size:
- 0.65 Acres
- Year built:
- 1986
- Baths:
- 3.00
- MLS#:
- 12046346
ADDITIONAL INFORMATION
Welcome to your peaceful retreat in Mahomet situated on over half an acre! This ranch home offers 3 bedrooms, 2.5 bathrooms and a 2-car attached garage. The eat-in kitchen features an island and connects to both the living room and family room, offering flow for entertaining. Unwind in the large primary suite of your dreams that two walk-in closets and a large en-suite bathroom. The floor plan offers flexibility for your needs with a dedicated office space. Natural light floods the home with skylights throughout and a spacious sunroom and hot-tub room overlooking the backyard. Located in a country subdivision, yet conveniently located close to town and interstate access. Schedule your showing today!
- Type:
- Single Family
- Sq.Ft.:
- 3,144
- Status:
- NEW LISTING
- Beds:
- 4
- Lot size:
- 0.55 Acres
- Year built:
- 2006
- Baths:
- 5.00
- MLS#:
- 12023619
- Subdivision:
- Thornewood
ADDITIONAL INFORMATION
Spectacular, custom built home with heated inground pool & attractive cabana/pool house...Beautifully positioned on a 1/2 acre corner lot backing up to mature trees! Outstanding curb appeal with all brick front, covered porch, strong roof lines, side load garage & lovely landscaping. Located in the most desirable. wooded section of Thornewood Subdivision, in Mahomet. 5 bedroom 4.5 bath and nearly 4600 sqft. finished on 3 levels. Impeccable condition, continually updated and meticulously maintained...Pride of ownership shines! (see owner's detailed list) Impressive, two-story entry with views of the attractive staircase & open 2nd level balcony. Fantastic, flowing floor plan with oversized, separate formal dining & living rooms open to the foyer. Formal dining room showcases gorgeous crown molding, wainscoting & a tray ceiling with a chandelier. Popular open layout with combined family room, kitchen & a spacious table area by a big bay window. (for loads of natural light & lovely views) Step out back to relax, take a dip in the sparkling 36 x 16 heated swimming pool, or host a cook out/gathering on the brick patio. Extra large concrete lounging area around the pool, perfect for entertaining. Dream kitchen with gorgeous granite countertops, custom Cherry cabinets, built-in spice rack, ceramic tile backsplash, pantry & butler's pantry. Oversized granite center island with built in shelving, cabinets & barstool seating. Top-of-the-line GE Profile stainless appliances include: built in double ovens & microwave, a French, trio-door refrigerator & gas cook top with a powerful ceiling mounted range hood. Grand, dual entry staircase allows entry from family room or foyer, then combines to access the 2nd level. Bright upper level has open center area with an open view to the foyer below, and natural light flooding in from the large Palladium window. Escape to the private master suite, that has a tray ceiling, sitting area, large shower, separate whirlpool tub & convenient laundry. Full basement with additional bedroom, family room, office & kitchen area w/wet bar. New irrigation system (2023) Roof by Popejoy on both the house & cabana (2023) pool auto cover (2023) pool heater (2019) 50 gallon water heater w/recirculating pump (2023) New a/c (2021) Garage doors/openers (2020) Additional extra features include: whole house generator (2016) LG washer/dryer (2022) Bosch dishwasher (2022) Water back up sump pump (2021) Entire pool area fenced with quality black metal fence around the pool area & professional landscaping all around. (not a dandelion in sight!) Fun for the kiddos with a quality built wooden platform playset/slide & inground trampoline (2023) Need extra garage space? This oversized 43x20 3 bay garage actually has plenty of space for a workshop & storage. All of this and in Mahomet, known for parks, walking/bike trails, forest preserves & great schools! You will not be disappointed with this one! Don't delay...Call to schedule your private tour today!
Open House:
Sunday, 5/19 7:00-9:00PM
- Type:
- Single Family
- Sq.Ft.:
- 2,400
- Status:
- NEW LISTING
- Beds:
- 4
- Lot size:
- 0.33 Acres
- Year built:
- 2001
- Baths:
- 4.00
- MLS#:
- 12054897
- Subdivision:
- Lakes At Riverbend
ADDITIONAL INFORMATION
Welcome to The Lakes at Riverbend Subdivision, where recreation is just outside your back door. Enjoy fishing in the neighborhood lake, hike miles of paths at the adjacent Riverbend Forest Preserve, and kayak the Sangamon River from a new launch site across from the neighborhood. This two-story home features four bedrooms, three and a half baths and a spacious three car garage with a finished basement. The inviting eat-in kitchen, equipped with newer energy-efficient appliances and a generous island, seamlessly flows into the large family room, highlighted by a charming brick fireplace with gas starter. There is a formal dining room with crown molding and a living room for added versatility. The second floor showcases an expansive primary suite with vaulted ceiling, walk-in closet, and an ensuite bath. Three additional bedrooms, a full bath, and a conveniently located laundry room, round out the upper level. The basement has a full bath, recreation room, craft room equipped with cabinets and an activity table as well as additional mechanical and storage room. The yard is easy to maintain with gardening beds filled with perennial flowering plants, a pergola that will stay with the house and a paved patio ready to host endless nights of relaxation. Its recent upgrades include a new roof installed in the spring of 2023, complete with solar panels. Additionally, a new furnace was installed in 2022, while a new air conditioning system was added in 2021, contributing to an eco-friendlier and energy-efficient home. Enjoy all the amenities this subdivision has to offer and its convenient location close to two highways and minutes from Champaign!
- Type:
- Single Family
- Sq.Ft.:
- 2,306
- Status:
- NEW LISTING
- Beds:
- 3
- Year built:
- 1975
- Baths:
- 2.00
- MLS#:
- 12045776
ADDITIONAL INFORMATION
Discover your sanctuary at Bryarfield Acres in Mahomet, a serene lakeside neighborhood perfectly situated just outside the lively town center and directly opposite Spring Lake. This exceptional home offers a peaceful retreat with more than 2,300 square feet of living space for you to enjoy. Embrace the blend of modern convenience and enduring charm in this two-story residence, which has been thoughtfully renovated to showcase a pristine, contemporary look. In 2023, the home was upgraded with a new roof and siding, enhancing its curb appeal and durability. The transformation continued into 2024 with fully renovated bathrooms, fresh paint throughout, all-new flooring, an updated kitchen and dining area, multiple new windows, a brand-new garage door, new landscape, new light fixtures and many more features. The exterior is just as inviting, featuring mature, lush trees and an expansive, fully fenced backyard-perfect for relishing the beautiful outdoors. Situated in a coveted private lake community where listings are rare, this property is a unique find. Few homes in this tranquil enclave come to market, making this an opportunity you won't want to miss. Additionally, the home comes with various financing options by the seller and suitable for both first-time and experienced buyers at competitive interest rates. Make this charming haven your own and experience the quiet and tranquility every homeowner desires. Act quickly to secure your piece of this exclusive community!
- Type:
- Single Family
- Sq.Ft.:
- 2,227
- Status:
- Active
- Beds:
- 4
- Year built:
- 1979
- Baths:
- 3.00
- MLS#:
- 12045079
- Subdivision:
- Wendover Heights
ADDITIONAL INFORMATION
4 Bedroom, 3 bath on over 3/4 Acre lot with privacy fence and large yard. Open concept upstairs with a nice deck off of kitchen/living area that looks over the backyard. The backyard is vast and has a nice 6-foot wooden privacy fence. The kitchen and all three bathrooms were updated in 2017. Attached 2-car garage and garden shed. Located near Mahomet schools.
- Type:
- Single Family
- Sq.Ft.:
- 2,264
- Status:
- Active
- Beds:
- 4
- Lot size:
- 0.28 Acres
- Year built:
- 2014
- Baths:
- 3.00
- MLS#:
- 12041680
- Subdivision:
- Fox Run
ADDITIONAL INFORMATION
This beautiful 2 story home with four bedrooms offers approx 2900 finished sq.ft. The cozy covered porch is a warm greeting as you enter the first floor which is open and flows seamlessly between all rooms, most with hardwood flooring; eat-in kitchen with corner pantry, center island and breakfast area with sliding doors leading to a 12x12 deck, living room with gas fireplace and flex/formal dining room with grid ceiling. The second-floor spacious master suite features a vaulted ceiling, two walk-in closets, and master bathroom provides dual vanities, tub, and separate shower. Three additional bedrooms and full bath complete the second floor. The full basement is partially finished with a large family/rec room with epoxy floor & egress window with rough-in bath. Enjoy the views of the wooded acreage from the back patio.
$487,900
508 Isabella Drive Mahomet, IL 61853
Open House:
Sunday, 5/19 6:00-8:00PM
- Type:
- Single Family
- Sq.Ft.:
- 2,373
- Status:
- Active
- Beds:
- 4
- Year built:
- 2020
- Baths:
- 4.00
- MLS#:
- 12033251
ADDITIONAL INFORMATION
Discover the epitome of modern luxury in the new and upcoming subdivision of Sangamon Fields. A stunning 2-story residence with all the features and color palette you desire! Immerse yourself in this meticulously designed and maintained home, boasting 5 bedrooms and 3 1/2 baths for ultimate convenience, comfort and privacy. The Owner's Suite is a true sanctuary, complete with huge walk-in closet and an attached bath with dual sink vanity and separate glass tiled shower to melt away the day's stresses away. Need a dedicated workspace or a versatile room? Look no further than the Office/Flex Room, perfect for your unique needs. The Mud Room with lockers and drop zone ensure a tidy and organized space for the whole family. Imagine cozy evenings by the fireplace, creating memories that will last a lifetime. The spacious and bright kitchen is a culinary haven with high-end stainless steel appliances, stone countertops, a huge walk-in pantry, subway tiled backsplash and large island that the whole family can sit around to enjoy. The full finished basement offers a large family room, bedroom and full bathroom with shower. Car enthusiasts will rejoice with the 3-car garage, providing ample space for vehicles and storage. The professionally landscaped yard is perfect for outdoor activities, and enjoy the convenience of living close to a neighborhood park, making your afternoon strolls a delightful routine. Don't miss this incredible opportunity to make this house your home!
- Type:
- Single Family
- Sq.Ft.:
- 3,188
- Status:
- Active
- Beds:
- 4
- Lot size:
- 0.37 Acres
- Year built:
- 2002
- Baths:
- 4.00
- MLS#:
- 12018417
- Subdivision:
- Lakes At Riverbend
ADDITIONAL INFORMATION
Step into luxury as you enter this grand and gracious home, featuring a custom floorplan designed for elegance and comfort. The dramatic 2-story foyer sets the tone, with a unique turned staircase serving as the focal point, creating a striking first impression. Boasting approximately 4500 finished square feet, this residence offers an abundance of luxurious living space to accommodate your lifestyle. With five bedrooms and three and a half baths, there's room for everyone to enjoy. The main level invites you to entertain in style offering a formal living and dining room with gleaming hardwood flooring, perfect for hosting gatherings and special occasions. The large eat-in kitchen, complete with a family room adjacent, serves as the heart of the home, ideal for everyday meals and casual get-togethers. A cozy sitting room, adorned with a bay window and window seat, provides a tranquil space that could easily double as a home office or study. Upstairs, the primary suite awaits, featuring a vaulted ceiling, expansive walk-in closet, and a spa-like ensuite bath, offering a private retreat for relaxation. The upper level also encompasses three additional bedrooms and a full bath, providing plenty of space for family and guests. Downstairs, the expansive rec room beckons for play and relaxation, complete with a convenient wet bar for entertaining. A fifth bedroom and full bath offer additional accommodations, while a storage room provides ample space for organization. Step outside to the back patio, where you'll find a serene oasis overlooking the spacious backyard and beautiful landscaping. With an open field beyond, enjoy panoramic views of the Midwest sunsets, creating the perfect backdrop for outdoor gatherings and quiet moments of reflection. This remarkable home offers a blend of elegance, comfort, and functionality, providing an exceptional opportunity to experience gracious living in a desirable setting. Don't miss your chance to make this your own slice of paradise. Schedule your showing today and prepare to fall in love with everything this property has to offer.
$455,000
2564 Natures Lane Mahomet, IL 61853
- Type:
- Single Family
- Sq.Ft.:
- 2,387
- Status:
- Active
- Beds:
- 4
- Lot size:
- 1.67 Acres
- Year built:
- 2006
- Baths:
- 3.00
- MLS#:
- 12023867
ADDITIONAL INFORMATION
Welcome to your dream home nestled in the serene countryside yet conveniently close to town amenities. This two-story brick and vinyl abode exudes charm and comfort, boasting a wrap-around front porch that invites you to relax and savor the tranquility of your surroundings. Step inside to discover an exquisite interior featuring maple cabinetry and granite countertops in the kitchen, a culinary haven where cooking becomes a pleasure. The main level showcases an abundance of hardwood floors, creating a warm and inviting ambiance throughout. The spacious living room is adorned with a brick fireplace, perfect for cozy evenings. A separate dining room offers an elegant space for hosting gatherings and creating lasting memories. The master bedroom suite awaits on the second floor, offering a serene retreat complete with a walk-in closet, double sinks, a luxurious whirlpool tub, and a separate shower. Three additional bedrooms provide ample space for family or guests, plus an oversized bonus room offering potential for a fifth bedroom or versatile space to suit your needs. This home also boasts a full unfinished basement, providing ample storage or potential for future expansion. Outside, professional landscaping enhances the curb appeal, while a brick patio beckons for outdoor relaxation. Set on a generous almost 2 acre lot overlooking a beautiful conservation area, you'll enjoy breathtaking views of nature and serenity. With its perfect blend of country living and modern convenience, this property offers a rare opportunity to embrace a lifestyle of comfort, luxury, and tranquility. Don't miss your chance to make this your forever home. Schedule your showing today and experience the epitome of gracious living.
$449,900
707 Isabella Drive Mahomet, IL 61853
- Type:
- Single Family
- Sq.Ft.:
- 2,263
- Status:
- Active
- Beds:
- 4
- Lot size:
- 0.17 Acres
- Year built:
- 2024
- Baths:
- 3.00
- MLS#:
- 12021296
- Subdivision:
- Sangamon Fields
ADDITIONAL INFORMATION
Brand Spanking New...Quality built just for you! Exciting floor plan and great curb appeal with strong roof lines, a covered porch & stone accents on the front elevation. This next build will have a rich color color palate with Charcoal siding, white fascia/soffit/garage doors, Sterling board/batten & black roof shingles. (pics shown of recent build) Proven favorite floor plan, that always sells quickly...HURRY, there still time to "make it your own" and choosing all the colors flooring, fixtures & selections. Proven favorite floor plan has 2263 finished sqft on two levels, with 4 bedrooms 2.5 baths 3 bay garage & split staircase off to the side. Plus plenty of room for future expansion with the basement. (call for quote to finish) Acres of hardwood on the entire main level, carpeted bedrooms & ceramic tile in the wet zones. Popular layout with large eat-in-kitchen open to the family room. Kitchen features bright white, shaker style cabinetry and "Driftwood" color on the long center island w/room for 4 barstools. Gorgeous granite countertops, a walk-in-pantry & upscale stainless appliances, including the preferred gas range, separate vent hood & slide out microwave. BONUS: Flex room with French doors by the entry, perfect for home office or extra sitting room. Spacious master suite (15x15) w/lg.walk-in-closet, custom tiled shower & xlg double vanity. Bath vanities are lovely "Limestone" with the half/guest bath located away from the main living space. The second level full bath has a 2 sections, with a pocket door separating the vanity & the shower/tub/stool area. Convenient mudroom between the kitchen & garage, has a built in "drop zone" w/bench seating, cubbies & coat hooks. Full sod in the entire yard, plus front landscaping, edging, plantings, mulch & a tree planted in the front yard. Back yard will have poured patio with sliding door easy access. Need a fenced in back yard, but don't want to pay out of pocket? No worries, just select what you want & roll that into the price of the home. Right on schedule to be completed and move in ready by mid September... Giving you plenty of time to get settled in before the holidays! VERY EXPERIENCED BUILDER, with outstanding reputation builds top quality homes... Always backed with the builder's solid a full one year warranty, on top of all manufacture's warranties. Located in Sangamon Fields, Mahomet's fastest growing and highly sought after Subdivision, offering a quiet, country feel. Located close to the bike trails, canoe launch & River Bend Forest. Quick access to I-72, I-74 & Hwy 150 for easy commutes. Join the wonderful community of Mahomet with the beautiful Lake of the Woods Park, Legendary Schools & Strong Property Values & Consistent Property Demand!
$459,900
710 Isabella Drive Mahomet, IL 61853
- Type:
- Single Family
- Sq.Ft.:
- 2,338
- Status:
- Active
- Beds:
- 4
- Lot size:
- 0.18 Acres
- Year built:
- 2024
- Baths:
- 3.00
- MLS#:
- 12020133
- Subdivision:
- Sangamon Fields
ADDITIONAL INFORMATION
EXCITING FLOOR PLAN that just sold so quickly... they're building it again! This next build will have extra eye-catching curb appeal, with the newest "Castle Stone" color siding, contrasted with a black shingled roof, accented with white fascia/soffit/garage doors, vertical siding & stunning stone on the front elevation! The pics shown are of the recent build but GOOD NEWS! ACT FAST... As there is still time to "make it your own" and choose the interior colors, flooring & fixtures. This 1.5 story, 4 bedroom, 2.5 bath home has 3500sqft total, with over 2300sqft finished above ground, and plenty of space to expand by finishing the basement. (call for quote) Enter into the spacious foyer, with the staircase off to the side & leading to the kitchen/dining area. Kitchen flows effortlessly to the open family room, featuring a beautiful gas log fireplace with mantle & granite surround and a big bank of windows for loads of natural light. BONUS: Separate sunroom with a glass patio door for direct access to the 14x14 treated deck! Loads of gorgeous hardwood on the entire main level, carpeted bedrooms & ceramic tile in the wet zones. Large eat-in-kitchen features bright white shaker style perimeter cabinetry, stylish "Chelsea Grey" cabinetry on the center island, a large walk in pantry & gorgeous granite counter tops. All stainless appliance package, including a vent hood & slide out microwave on the center island. Large mudroom conveniently located between the garage & kitchen with a built in "drop zone" bench, cubbies/hooks, a coat closet the half bath close by. Primary suite with walk in closet, deep soaker tub, separate custom tiled shower/floors and double vanity. 3 more bedrooms, a full bath and laundry room complete the second level. Builder is even including full sod (front & back) plus front landscaping with plantings, edging/mulch & a tree planted in the front yard. Want a fenced back yard? No problem, select your style and that can be added & rolled in purchase price. (so you don't have to pay out of pocket) Very experienced builder with an outstanding reputation, builds top quality homes, backed with a solid, builders one year warranty, in addition to all the manufacturer warranties. You will not be disappointed with this one~ Brand spanking new & quality built just for you~ PERFECT TIMING! This is scheduled to be completed mid-September, so plenty of time to get in and settled before the holidays. Located in Sangamon Fields, Mahomet's fastest growing and highly sought after subdivision. Close access to I72 for easy commutes. It's time to join the wonderful community of Mahomet with beautiful lakes, parks, walking trails, legendary schools & consistent property demand!
- Type:
- Single Family
- Sq.Ft.:
- 3,148
- Status:
- Active
- Beds:
- 4
- Lot size:
- 5.4 Acres
- Year built:
- 2005
- Baths:
- 4.00
- MLS#:
- 12013016
- Subdivision:
- Cobble Creek Farms
ADDITIONAL INFORMATION
Located in Cobble Creek Farms, this exquisite residence stands as a testament to unparalleled luxury living. Situated majestically on over 5 acres in the charming Village of Mahomet, this property offers a rare fusion of serene countryside living with the convenience of urban amenities. This house has roughly 4600 square feet of finished space that includes 5 bedrooms and 3.1 baths. A grand entrance with double-height ceilings and stone embellishments welcomes you as you enter this home. Looking for an open floor plan? You will find a spacious layout featuring a dining room and office seamlessly connected to the central living spaces. In the gourmet kitchen you will find quartz countertops, double ovens, a matching refrigerator, and tile backsplash. You will love spending time in the screened in porch, taking advantage of the views of the natural landscape. The primary suite is also located on the main floor and has an updated bathroom. There are three secondary bedrooms located on the second floor. There is also laundry located on the second floor as well as on the first floor for convenience. In the basement you will find lots of recreation space, a workshop area, and a fifth bedroom. The roof was replaced in 2023, ensuring years of worry-free protection and enhancing the home's curb appeal. Experience ultimate comfort and efficiency with geothermal HVAC, while reveling in the abundant natural light streaming through energy-efficient Pella windows. Parking is a breeze with the expansive 3-car side entry garage, complete with additional tandem space for all your vehicles and storage needs. Seamlessly access the basement via a second stairway directly from the attached garage. Plus, enjoy the added convenience of a detached 2-car garage, perfect for housing recreational vehicles. Embrace the tranquility of outdoor living in your private oasis, where an in-ground fiberglass saltwater pool awaits! It is heated and complemented by an automatic cover for added convenience. The picturesque Sangamon River meanders through the back of the acreage, providing a scenic backdrop for outdoor adventures. This haven for nature enthusiasts has been thoughtfully curated by the sellers, who have restored an ecosystem that supports a diverse array of wildlife. From native prairie grasses and flowers to carefully selected trees and shrubs, every aspect of this property has been meticulously designed to enhance its natural beauty while minimizing maintenance efforts. Additionally, there is a 10 acre lake called Twin Oaks Lake which is accessible to all Cobble Creek Farms residents. All residents, not just those that live on the lake, have lake privileges and can access the lake through the subdivision commons area. This includes fishing, boating, and other outdoor activities. Cobble Creek Farms shares the lake with the subdivision on the other side of the lake, Twin Oaks. Experience the epitome of luxury living amidst the splendor of nature - schedule your private tour today and discover the unparalleled beauty and elegance of this remarkable estate.
$464,900
706 Isabella Drive Mahomet, IL 61853
- Type:
- Single Family
- Sq.Ft.:
- 2,335
- Status:
- Active
- Beds:
- 4
- Lot size:
- 0.18 Acres
- Year built:
- 2024
- Baths:
- 3.00
- MLS#:
- 12013054
- Subdivision:
- Sangamon Fields
ADDITIONAL INFORMATION
EXCITING FLOOR PLAN that just sold so quickly... they're building it again! This next build will have STRIKING CURB APPEAL with the classic/current white siding & contrasting black stone front & shingled roof. This will be their first Mahomet build to feature a custom, BLACK STEEL HANDRAIL on the main staircase, for a sleek, contemporary vibe as soon as you walk in the front door! (pics shown are of the recent build, but a few show the black railing & deck) But, ACT FAST... There is still time to "make it your own" and choose the interior colors, flooring & fixtures. This 1.5 story, 4 bedroom, 2.5 bath home has nearly 3500 sqft total, with 2271 finished above ground, plus plenty of room to expand by finishing the basement. (call for builder's quote) Fantastic floor plan with bonus/flex room by the entry & split staircase off to the side. Loads of gorgeous hardwood on the entire main level, carpeted bedrooms & ceramic tile in the wet zones. Large eat-in-kitchen open to the family room & features bright white shaker style perimeter cabinetry, stylish "Limestone" color cabinetry on the center island, a large walk in panrty & gorgeous granite counter tops. All stainless appliance package, including a vent hood & slide out microwave on the center island. Spacious FIRST FLOOR MASTER, with huge walk in closet, deep soaker tub, separate custom tiled shower/floors and double vanity. Large mudroom conveniently located between the garage & kitchen with laundry area, a coat closet & "drop zone" lockers, including a bench seat, cubbies & coat hooks. Generous loft/landing area at the top of the stairs, makes a great for a another gathering space, game room or office area. Builders backed solid, full one year warranty, in addition to all the manufacturer warranties for the first owner. BONUS: A 14x14 treated deck on the back, full sod front & back & front landscaping with plantings, edging/mulch & a tree planted in the front yard. Want a fenced back yard? No problem, that can be added & rolled in purchase price. Very experienced builder with an outstanding reputation... Previous clients brag about their homes, and wish they could "take it with them" when them move". Located in Sangamon Fields, Mahomet's fastest growing and highly sought after subdivision. Close access to I72 for easy commutes. PERFECT TIMING! They're on right on schedule for this to be completed mid-June... So plenty of time to get moved in and settled before the school year starts. You are absolutely going to LOVE THIS ONE! Brand spanking new & quality built just for you! Make the move to Mahomet, with beautiful lakes/parks, walking/bike trails, great community & home of the legendary schools!
- Type:
- Single Family
- Sq.Ft.:
- 1,196
- Status:
- Active
- Beds:
- 3
- Lot size:
- 0.27 Acres
- Year built:
- 1993
- Baths:
- 2.00
- MLS#:
- 12001259
- Subdivision:
- Timberlane
ADDITIONAL INFORMATION
Welcome to the Timberland Subdivision of Mahomet, Illinois where you will find this 4 bedroom, 2 full bath home with a 2 car attached garage. Once you enter, you'll be greeted by the inviting ambiance of the open floorplan, seamlessly connecting the living, dining, and kitchen areas. Bathed in natural light streaming through large windows, the living space exudes warmth and tranquility, perfect for both relaxation and entertaining guests. Retreat to the comfort of the primary bedroom, complete with an attached bathroom, offering convenience and privacy. Three additional bedrooms provide versatility, ideal for accommodating family members, guests, or transforming into a home office or fitness area. With two full baths, mornings are a breeze, ensuring everyone starts their day on the right foot. The attached two-car garage offers convenience, providing shelter for vehicles and additional storage space. With 1794 of finished sqft, upstairs you have 1196 finished square feet. Descend into the expansive basement, boasting another 1196 square feet of potential, ready to be customized to suit your lifestyle and preferences. Whether envisioning a home theater, game room, or hobby area, the possibilities are endless. Outside, a spacious backyard offers a serene retreat surrounded by mature trees and landscaped gardens. Explore nearby parks, trails, and recreational amenities, or take a short drive to downtown Mahomet for shopping, dining, and entertainment options. Don't miss the opportunity to make this charming residence your own. Schedule your private showing today!
$459,000
305 E Fawn Drive Mahomet, IL 61853
- Type:
- Single Family
- Sq.Ft.:
- 3,729
- Status:
- Active
- Beds:
- 4
- Year built:
- 1994
- Baths:
- 3.00
- MLS#:
- 12014772
ADDITIONAL INFORMATION
Welcome to your dream retreat nestled in the heart of Mahomet on 1.97 acres. This custom 3500 sq foot home features 4 bedrooms, 3 full bathrooms, 3 car garage, 2 living spaces and so much more. Enjoy hardwood floors and tile as you enter. Your main living space offers high ceilings, open to the rest of the house and amazing views from every room. The kitchen has a large island with stove top, large pantry and eat in nook, while still having room for a dining room table. Floor-to-ceiling windows grace the back of the house, allowing natural light to flood the space and providing breathtaking views of the surrounding landscape. The master bedroom is on the first floor, featuring a walk-in shower, soaking tub, dual sinks, and his and hers closets. Two additional spacious bedrooms on the first floor offer ample space and comfort across from the updated bathroom. Rounding out the first floor you have a mother-in-law suite or office space with a private full bathroom. The second floor has a second living space, a cozy bedroom, perfect for accommodating loved ones or converting into a home office space. Explore the hidden gem of a secret loft area, offering versatile storage options or a playful hideaway for children. Step outside to your own private paradise, featuring an enclosed patio with a hot tub, perfect for year-round relaxation. Entertain in style with an above-ground pool, a bar area, and plenty of seating, creating an ideal setting for memorable gatherings with friends and family. With an additional 1.69 acres of picturesque land, this property offers endless possibilities for outdoor adventures, including trails, a serene creek, and abundant wildlife for nature enthusiasts and hunters alike. Don't miss the opportunity to make this remarkable property your own. Schedule your private tour today.
$320,000
105 E Fawn Drive Mahomet, IL 61853
- Type:
- Single Family
- Sq.Ft.:
- 2,090
- Status:
- Active
- Beds:
- 4
- Lot size:
- 0.44 Acres
- Year built:
- 1996
- Baths:
- 3.00
- MLS#:
- 12015640
- Subdivision:
- Riverview
ADDITIONAL INFORMATION
Welcome to your dream home nestled along the picturesque Sangamon River Greenway! This stunning two-story residence offers the perfect blend of tranquility and modern comfort, set on a generous .44-acre lot. As you step inside, you'll be greeted by LVP flooring throughout and a spacious layout designed for both relaxation and entertaining. The main level features an inviting living room, ideal for cozy evenings with loved ones, while a separate family room provides additional space for gatherings or quiet relaxation. The heart of the home is the inviting eat-in kitchen featuring new countertops and is equipped with a suite of appliances, including a stove/oven, refrigerator, dishwasher, and microwave. Elevate your dining experience with the versatility of the current playroom, transformed into a sophisticated formal dining room; ideal for hosting formal gatherings or enjoying intimate family meals. Ascend the staircase to find a haven of modernity, where all-new LVP flooring sets the stage for luxury living. Here, you'll discover the primary suite, a sanctuary of comfort featuring a walk-in closet and a private full bath for indulgent relaxation. The remaining bedrooms offer ample space and share a well-appointed full hall bath, ensuring convenience and comfort for every resident. Enjoy the convenience and efficiency of a plumbed in central vacuum system. Located in a desirable neighborhood and surrounded by natural beauty, this home offers the perfect combination of serenity and convenience. Don't miss your chance to make this beautiful property your own - schedule a showing today and experience the lifestyle you've been dreaming of! New rood in '21.
- Type:
- Single Family
- Sq.Ft.:
- 2,725
- Status:
- Active
- Beds:
- 4
- Year built:
- 2020
- Baths:
- 8.00
- MLS#:
- 11995600
ADDITIONAL INFORMATION
Stunning 4 Bed, 3.5 Bath Home - Close to I-74 & Lake of the Woods Preserve! Experience the perfect blend of modern comfort and natural beauty in this 7-year-old gem. Enjoy 2 spacious bedroom suites, including a first-floor suite with an oversized tub and high-end closet organization. Cozy up to the gas fireplace or explore the nearby Lake of the Woods Forest Preserve. Unfinished basement with 9-foot ceilings offers endless potential. Your dream home awaits - don't miss out! Contact us today for a viewing.
- Type:
- Single Family
- Sq.Ft.:
- 2,256
- Status:
- Active
- Beds:
- 4
- Lot size:
- 0.19 Acres
- Year built:
- 2016
- Baths:
- 4.00
- MLS#:
- 11996018
- Subdivision:
- Hunter's Ridge
ADDITIONAL INFORMATION
Just shy of 3000 sq ft finished in this Move IN ready home, you won't want to miss this home! Located in popular Hunter's Ridge Subdivision, take the ONLINE walk through tour to start, then call for your private showing. The main floor has an open living room to eat-in kitchen concept. Kitchen has granite counter tops, all stainless steel appliances and an island for easy work space. There is optional dining room/bonus room at the front, also perfect for an office. Convenient Mud Room is at the garage entrance. 1/2 bath for guests and ease of main floor. The 2nd floor has 4 bedrooms and 2 full baths. This includes an Owner's Suite complete with a walk-in closet, dual vanities and tiled shower. Enjoy the 2nd floor laundry convenient to the bedrooms. The basement is finished with rec room, 5th bedroom and 1/2 bath, PLUS storage. Easy access to interstate and just minutes from Champaign/Urbana and the U of I. NEW carpeting in main levels too!
$220,000
1205 Robin Road Mahomet, IL 61853
- Type:
- Single Family
- Sq.Ft.:
- 1,947
- Status:
- Active
- Beds:
- 4
- Year built:
- 1982
- Baths:
- 3.00
- MLS#:
- 12010406
- Subdivision:
- Rolling Hills Est
ADDITIONAL INFORMATION
Welcome home! Steps away from endless walking trails & golf course located in Lake of the Woods this charming 4-bedroom, 3-bathroom home offers the perfect blend of comfort, convenience, and adaptability. Boasting 1,947 sq ft and a single-story layout, this home is designed for effortless living, with a versatile secondary suite that adds endless possibilities- Whether utilized as a home office, secondary suite, or a cozy den, this flexible space adapts effortlessly to your changing needs, providing the perfect solution for modern living. You'll be welcomed with a bright and spacious sunroom leading into a generously proportioned living room alongside a spacious kitchen. The primary suite has been thoughtfully updated with stylish sliding barn doors, while the ensuite bath has been tastefully modernized. Enjoy endless hot water with your tankless water heater! The oversized 2 car garage plus a garden shed provides ample storage space. Outside, the big backyard beckons you to enjoy the beauty of nature, with space for outdoor recreation, gardening, or simply relaxing in the fresh air! With all major updates being already done, all you will need to do is move in! Roof 2020, Furnace and A/C 2019.
$449,900
711 Isabella Drive Mahomet, IL 61853
- Type:
- Single Family
- Sq.Ft.:
- 2,338
- Status:
- Active
- Beds:
- 4
- Lot size:
- 0.24 Acres
- Year built:
- 2024
- Baths:
- 3.00
- MLS#:
- 11995845
- Subdivision:
- Sangamon Fields
ADDITIONAL INFORMATION
BACK BY POPULAR DEMAND! Exciting floor plan that just sold so quickly... they're building it again! Nearly 3500 sqft total, with 2400 finished on two levels & room to expand by finishing the basement. This 4 bedroom 2.5 bath has striking curb appeal with the siding is a beautiful shade of "bayou blue", accented with white outside corners/garage doors and completed with stunning stone on the front elevation. (note: pics are of previous build) Popular shaker style, bright white perimeter cabinetry, with a contrasting Kendall charcoal island. Bathroom vanities are white with limestone and a pedestal sink in the half bath. Beautiful master with grey/white ceramic tile floors and shower. Choose stunning, wide plank, natural color hardwood is the foyer, dining, kitchen, great room, back entry, pantry, How about ceramic tile laundry for the half, upper bath, master bath, shower walls and backsplash? Builder is even including entire yard in sod, in the front, sides and back yard. PLUS basic front landscaping and a 14x14 poured concrete patio off the back sliding door. Located in Sangamon Fields, Mahomet's fastest growing and highly sought after subdivision. Close access to I72 for easy commutes. ~Best of all, this wonderful home will be completed on or before the end of November. (Call for a quote to finish the bsmt) Isn't it time to join the wonderful community of Mahomet? Enjoy peace and quiet, glistening lakes, beautiful parks/walking/bike trails and absolutely legendary schools! Call your favorite realtor for more info today!
$208,000
505 E State Street Mahomet, IL 61853
ADDITIONAL INFORMATION
Conveniently located on East State Street, this home offers easy access to downtown Mahomet's shops, restaurants, parks, and schools. Enjoy the convenience of small-town living with the amenities of a larger city just blocks away. Brand new furnace and AC installed in 2024, new vinyl plank flooring on 1st level, with a remodeled tile bathroom. Boasting three bedrooms and two bathrooms, this home offers ample living space for families of all sizes. The open floor plan creates a seamless flow between the living areas, perfect for entertaining guests or simply relaxing with loved ones. Laundry room is attached to 1.5 car garage that comes with a new roof. This property has been owner occupied, long term rental, and currently used as Airbnb rental to fit whatever real estate needs interests you. Easy access to major highways and public transportation makes commuting a breeze, whether you're headed to work or exploring the surrounding area. Agent owned.
$459,900
503 Isabella Drive Mahomet, IL 61853
- Type:
- Single Family
- Sq.Ft.:
- 2,303
- Status:
- Active
- Beds:
- 4
- Lot size:
- 0.22 Acres
- Year built:
- 2024
- Baths:
- 3.00
- MLS#:
- 11963657
ADDITIONAL INFORMATION
Explore the high-quality design and abundance of premium features of the Eldridge 2302. The Eldridge stands out with expansive windows to create an abundance of natural light throughout the home. Enjoy an included kitchen appliance allowance to complete this kitchen with your choice of refrigerator and range (gas or electric). The first-floor flex room has a unique dual entry allowing for endless possibilities of use including formal dining, office, study, sitting room, and more! This home is loaded with upgrades; 9' First Floor, full sod yard, additional windows, full first floor luxury vinyl plank, cathedral primary bedroom, tile shower, built in shower bench, frameless glass shower door, tile backsplash, fans in all bedrooms, upgraded kitchen cabinets, and quartz kitchen countertops. Structural/mechanical advantages of the home include thicker 2x6 exterior walls for increased R-value and a stronger home structure. Insulated garage and garage door, premium LENNOX HVAC system, dedicated HVAC chase, R-50 house attic insulation, foam rim joist and direct vent 50 gal. gas water heater for better energy efficiency. Smart home advantages: LENNOX 5" air filter cabinet and 0 VOC Eggshell wall paint for a healthier home and easier cleaning. Wi-fi enabled garage door with remote and schedule settings. Ditra tile underlayment included for waterproofing and added durability to tile. All backed by a robust 1-year warranty and drywall protection program from the highest rated local builder. The Sangamon Fields community offers a quiet country feel and is located near the Mahomet bike trail, canoe launch, and River Bend Forest Preserve. The convenient location is quick drive to I-72, I-74, and Hwy 150
$429,900
508 Wheatley Drive Mahomet, IL 61853
- Type:
- Single Family
- Sq.Ft.:
- 2,263
- Status:
- Active
- Beds:
- 4
- Lot size:
- 0.19 Acres
- Year built:
- 2023
- Baths:
- 3.00
- MLS#:
- 11842906
- Subdivision:
- Sangamon Fields
ADDITIONAL INFORMATION
Brand new and move in ready! Attractive curb appeal with strong roof lines, stone accents, and a welcoming covered front porch! Wonderful floor plan, with almost 2300 finished sqft on two levels with 4 bedrooms, 2.5 baths & a 3 car garage. Acres of hardwood on the entire main level, carpeted bedrooms & ceramic tile in the wet zones. Large eat-in-kitchen is open to the family room & features white shaker cabinets, gorgeous granite & upscale stainless appliances. Bonus/Flex room by the entry & split staircase off to the side. Generous loft/landing area & convenient laundry room upstairs. Mud room off the garage w/built in drop zone. Plenty of room to expand w/unfinished basement. (call for a quote to finish the bsmt) Builder includes full sod in front and back, landscaping with front brick edging for plan bed, plantings in plant bed, mulch in plant bed and a tree. Builders include a full 1 year warranty, on top of the manufactures. Move in ready and located in Mahomet: a wonderful community with legendary schools, beautiful parks and walking trails!


© 2024 Midwest Real Estate Data LLC. All rights reserved. Listings courtesy of MRED MLS as distributed by MLS GRID, based on information submitted to the MLS GRID as of {{last updated}}.. All data is obtained from various sources and may not have been verified by broker or MLS GRID. Supplied Open House Information is subject to change without notice. All information should be independently reviewed and verified for accuracy. Properties may or may not be listed by the office/agent presenting the information. The Digital Millennium Copyright Act of 1998, 17 U.S.C. § 512 (the “DMCA”) provides recourse for copyright owners who believe that material appearing on the Internet infringes their rights under U.S. copyright law. If you believe in good faith that any content or material made available in connection with our website or services infringes your copyright, you (or your agent) may send us a notice requesting that the content or material be removed, or access to it blocked. Notices must be sent in writing by email to DMCAnotice@MLSGrid.com. The DMCA requires that your notice of alleged copyright infringement include the following information: (1) description of the copyrighted work that is the subject of claimed infringement; (2) description of the alleged infringing content and information sufficient to permit us to locate the content; (3) contact information for you, including your address, telephone number and email address; (4) a statement by you that you have a good faith belief that the content in the manner complained of is not authorized by the copyright owner, or its agent, or by the operation of any law; (5) a statement by you, signed under penalty of perjury, that the information in the notification is accurate and that you have the authority to enforce the copyrights that are claimed to be infringed; and (6) a physical or electronic signature of the copyright owner or a person authorized to act on the copyright owner’s behalf. Failure to include all of the above information may result in the delay of the processing of your complaint.
Mahomet Real Estate
The median home value in Mahomet, IL is $345,000. This is higher than the county median home value of $132,800. The national median home value is $219,700. The average price of homes sold in Mahomet, IL is $345,000. Approximately 72.55% of Mahomet homes are owned, compared to 22.47% rented, while 4.97% are vacant. Mahomet real estate listings include condos, townhomes, and single family homes for sale. Commercial properties are also available. If you see a property you’re interested in, contact a Mahomet real estate agent to arrange a tour today!
Mahomet, Illinois has a population of 8,168. Mahomet is more family-centric than the surrounding county with 39.89% of the households containing married families with children. The county average for households married with children is 30.62%.
The median household income in Mahomet, Illinois is $97,621. The median household income for the surrounding county is $49,586 compared to the national median of $57,652. The median age of people living in Mahomet is 37.5 years.
Mahomet Weather
The average high temperature in July is 85.3 degrees, with an average low temperature in January of 16.5 degrees. The average rainfall is approximately 40.3 inches per year, with 20.8 inches of snow per year.
