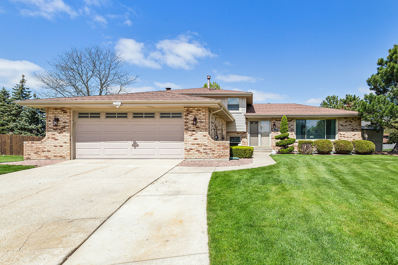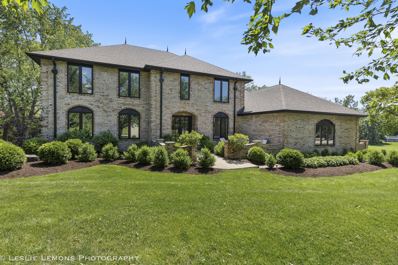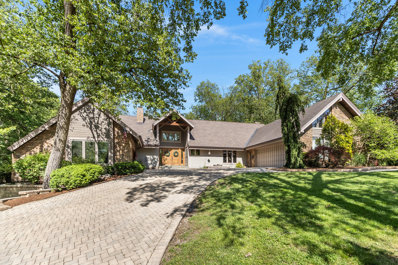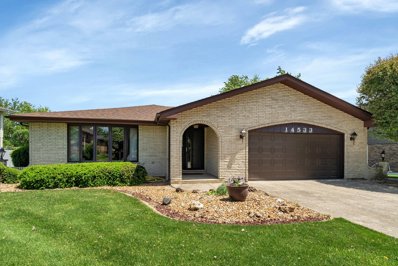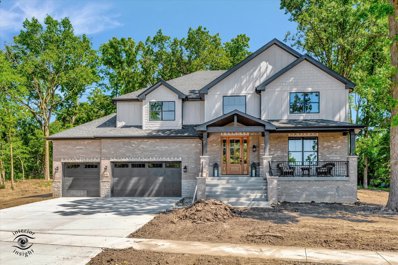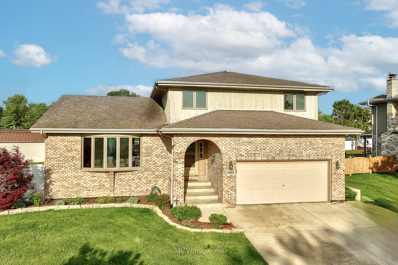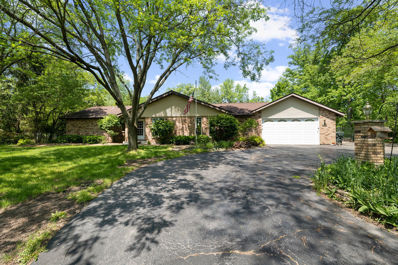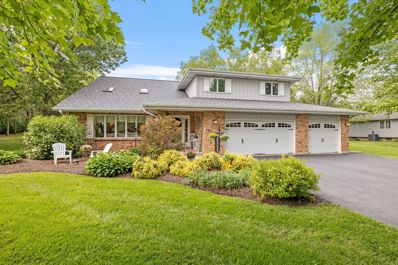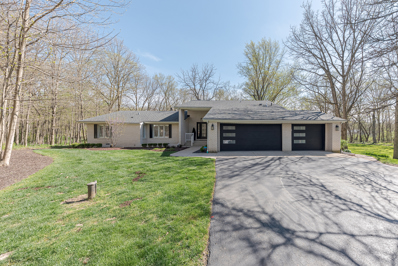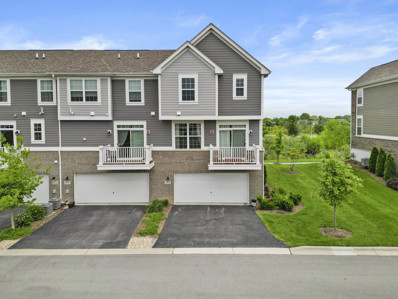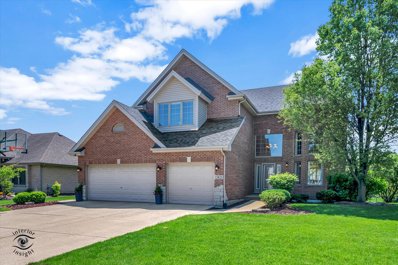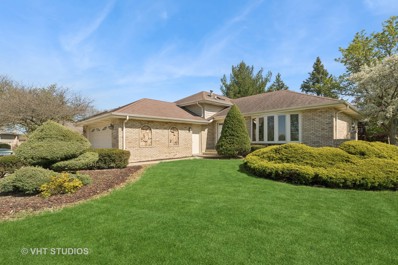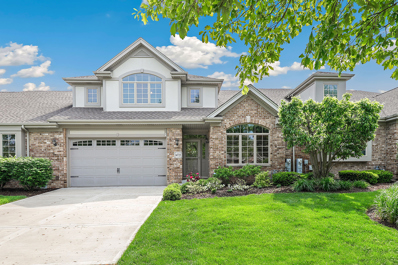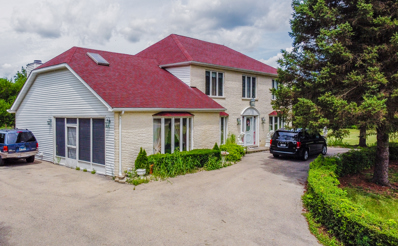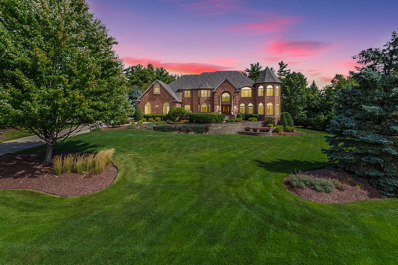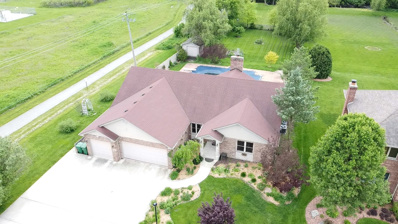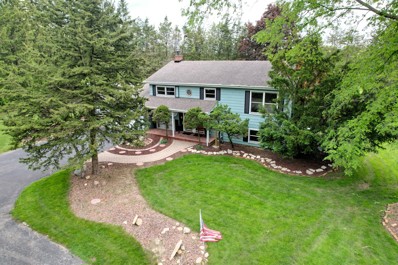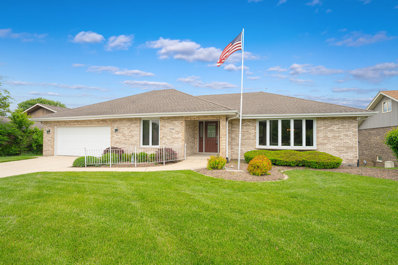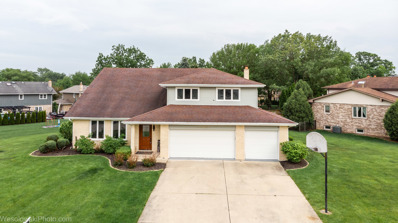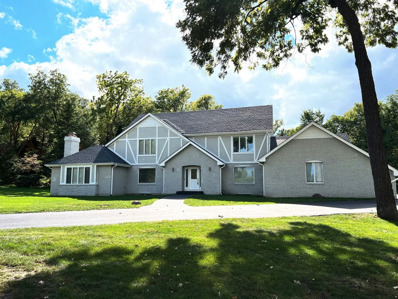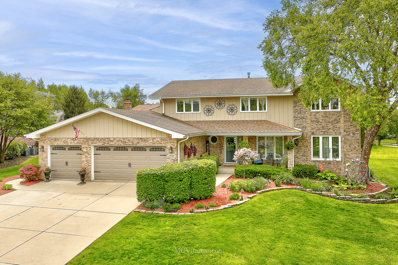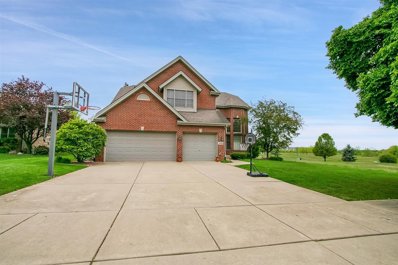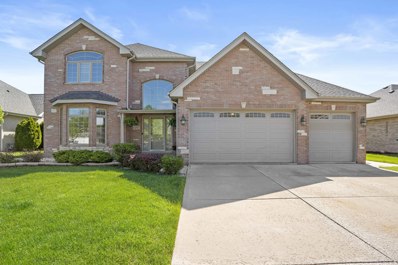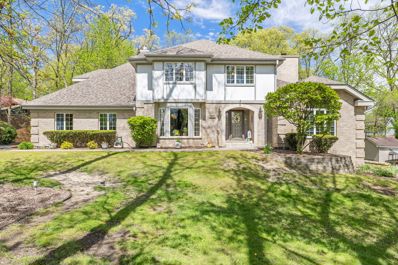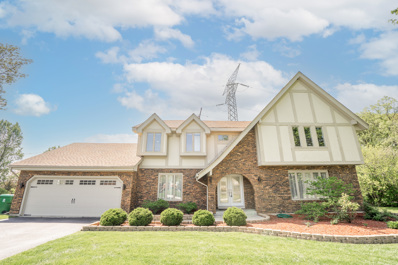Homer Glen IL Homes for Sale
- Type:
- Single Family
- Sq.Ft.:
- n/a
- Status:
- NEW LISTING
- Beds:
- 3
- Lot size:
- 0.31 Acres
- Year built:
- 1987
- Baths:
- 3.00
- MLS#:
- 12067163
- Subdivision:
- Lancaster South
ADDITIONAL INFORMATION
Exceptionally maintained and updated residence nestled in a private cul-de-sac that has been wonderfully cared for by the original homeowners. Highly functional floor plan that is filled with natural sunlight. Inviting foyer with a spacious hall closet for plenty of added storage. Formal living room and dining room with gleaming hardwood flooring and are perfect for entertaining. Light and bright kitchen offers plenty of cabinetry, counter space, matte appliances, pantry closet and a sizable eat-in area for additional seating. The lower level welcomes you with beautiful wrought iron spindles. Massive family room has a gorgeous fireplace, crown molding, luxury vinyl flooring and custom built in for your media equipment/TV. Lower level also has a full bathroom, laundry area/potential mudroom and utility closet. The second level offers a large master suite with two closets and a private updated ensuite. Two additional bedrooms on the second level and both share a stunning bathroom with separate shower and heated floors. Expansive deck with an above ground pool is a great space for entertainment and a spacious 2.5 car garage for ample storage. Great Homer Glen location close to shopping, dining, world renowned golf courses, expressway access and more. Great offering in this price point. Homer Glen was recently named one of the top 20 safest towns in Illinois! Come take a tour of this lovely home and vibrant community today! Home is occupied and is under 24 hour video surveillance,
- Type:
- Single Family
- Sq.Ft.:
- 3,089
- Status:
- NEW LISTING
- Beds:
- 4
- Lot size:
- 0.55 Acres
- Year built:
- 1988
- Baths:
- 3.00
- MLS#:
- 12065779
- Subdivision:
- Spring Lake Woods
ADDITIONAL INFORMATION
Extraordinary two-story residence elegantly updated throughout. Gorgeous brick exterior highlighted by beautiful landscaping and mature trees. An inviting two-story foyer opens into a highly functional floor plan. Formal living and dining room great for entertaining. Lovely kitchen offers spacious eat-in area, center island, stainless appliances, quartz countertops and a generous pantry closet. Roomy family room accented with beautiful wood ceiling beams and a cozy fireplace. Master suite appointed with walk-in closet, full bath, double sink, vanity, soaking tub, separate shower, and skylight. Hardwood floors throughout the home. Spacious bedrooms with ample closet space. Main level home office. Large deck made of low maintenance composite decking. Fire-pit. Shed. 3 car garage with epoxy floor. New: roof, siding, gutters, windows, decking, newly pawed driveway. Home is situated on a single pin, extra wide lot. Broker owned.
- Type:
- Single Family
- Sq.Ft.:
- 3,400
- Status:
- NEW LISTING
- Beds:
- 4
- Lot size:
- 0.83 Acres
- Year built:
- 1978
- Baths:
- 4.00
- MLS#:
- 12064570
- Subdivision:
- Deboer Woods
ADDITIONAL INFORMATION
THIS IS THE HOME YOU HAVE BEEN WAITING FOR!!! OVER $100,000 IN UPGRADES SINCE 2021. This unique one of a kind 1.5 story, is nestled in the middle of your own private wooded paradise in the DeBoer Woods Subdivision. See the views of the private stocked lake just steps away. Feel like you are in a private resort every day!! Drive up the long paver driveway & choose between 2 garages to park in. DRIVEWAY IS HEATED so no more shoveling!! Park in the det. 2 car garage, or the 2.5 car att. garage. Once inside the spacious foyer, you will be totally in love w/the spectacular views of the outdoor oasis. A full wall of sliding glass doors w/palladium windows on top span the back wall of the entire LR & DR room. Real HW floors on the entire main level except for the walk in pantry & laundry room, which are ceramic. The LR, DR, & kit. are in the center of the home, w/the family room on the S. side of the home. The 2 story family room has a gorgeous floor to ceiling stone wood burning FP, ceiling fan, surround sound speakers, new fireplace mantel & TV mount that stays. The sliding glass doors in the family room lead to the fabulous 3 season room with tile (12'x17'), skylights, & new ceiling fan. New side door (2022) leads to outdoor deck to pool. Electrical set up for hot tub in the 3 season room. The N. side wing has 3 BR's, a master bath, & the main bath, which has been totally remodeled from top to bottom. The master is 16'x17' w/a gorgeous ornate custom vanity w/dual sinks, a whirlpool tub, large window, custom tile HEATED floor, separate toilet room w/floor to ceiling custom tile shower w/rainfall showerhead, dual shower heads, seat, & pocket door. The 7'x11' WIC is located in the spacious master bath & has custom shelving & slide out drawers from the Container Store. Both 2nd and 3rd BR's have sliding glass doors (with blinds inside) leading to a separate deck on the side of this home w/new Trek decking and railings 2021. Above the 3 bedrooms is the 4th bedroom w/full bath including a steam shower. This private suite can be a 2nd master, guest room, or au pair suite. The chef's kitchen has custom cabinetry w/special lighted cabinets w/glass doors, lazy susan, built in wine rack, slide out baskets & under counter lighting. There are granite counters, a new SS dishwasher 2023, Viking professional 6 burner stove, recessed lighting & a large walk in pantry. 2 laundry rooms, one off the kitchen & one in the finished basement. Seller leaving 2 washers and 2 dryers. On the N. side of the home above the kitchen & laundry area is a huge loft overlooking the 2 story family room. The oversized loft is 10'x28' and can be used as a kid's playroom, home office, craft room, sitting/reading room, or can even be used as a 5th bedroom. There is also an additional 6'x16' space & additional storage closet. Extra large 26'x28' finished recreation room in the basement has wood laminate flooring, with a TV area, exercise area, eating area & has 4 surround sound speakers. Also, a 10'x10' separate room currently used as a home office, & a full bathroom. There is a large storage closet downstairs (6'x30') & a 2nd laundry room which is unfinished. Enormous concrete walk in crawl space spans the entire length of one side of the house. Attention outdoor lovers!!! Spend this summer in the spectacular back yard which is .83 acres, totally fenced in, & is surrounded by serene woods & very private. New 18'x33' pool, ladder, heater & filter 2022. (all accessories, pool supplies, toys & ladder included). Newly painted deck & additional gates & fences on main deck entry points for safety. Backyard surround sound, firepit, shed, water views of the nearby lake, and fenced in dog run w/door leading into house off the mudroom. 2 new HVAC systems, newer roof, copper gutters, &leaf guards. Crown molding & beautiful Roman smooth Round Top Hollow Core doors throughout. Look under addtl. info top right of screen for all the updates! Don't wait long, this home won't last!
- Type:
- Single Family
- Sq.Ft.:
- 2,945
- Status:
- NEW LISTING
- Beds:
- 3
- Lot size:
- 0.22 Acres
- Year built:
- 1983
- Baths:
- 3.00
- MLS#:
- 12042613
- Subdivision:
- Derby Hills
ADDITIONAL INFORMATION
Welcome home! Nestled in the sought-after Derby Hills subdivision of Homer Glen, this three-step ranch offers beautiful hardwood floors, and boasts a spacious layout. The large living room transitions into a separate dining room. Open-concept eat-in kitchen with granite counters, pantry & plenty of cabinet space, skylight (2019) offering tons of natural light & flows into the newly carpeted family room with a cozy gas starter fireplace. Spacious primary bedroom comes complete with its own private bath featuring a walk-in shower. All bedrooms have new carpet & are generously sized and offer plenty of closet space. Finished basement includes laundry & storage room, along with a substantial concrete crawl space for additional storage. Large patio & yard perfect for entertaining & hosting family get-togethers. 2019 roof, gutters & soffits. Fantastic location near schools, parks, bike trails, shopping, dining & more. This home offers easy access to everything Homer Glen has to offer. Don't miss out on the opportunity to make this home yours.
- Type:
- Single Family
- Sq.Ft.:
- 3,480
- Status:
- NEW LISTING
- Beds:
- 4
- Year built:
- 2024
- Baths:
- 3.00
- MLS#:
- 12063758
ADDITIONAL INFORMATION
This beautiful two-story custom built spec home has 4 bedrooms, 2.5 baths, a gorgeous sunroom, covered back patio (15x20) and a huge bonus room! This home is 3,480 sq.ft and has all the bells and whistles including a family room wall of sliding glass doors out to the covered back porch! Features include Andersen 400 Series windows, 2 X 6 wall construction, custom carpentry (columns, wainscoting, crown molding), custom white cabinetry and trim, lovely sunroom, tiled walk-in shower with bench and body sprays in primary bath, fireplace with custom wood surround, and more. This home sits on a beautiful 1/2 acre wooded lot! Pictures are from a previous completed model home. This home will be ready for occupancy by June 15th. Please excuse our dust when viewing, home is still in the process of being completed. Please proceed with caution.
- Type:
- Single Family
- Sq.Ft.:
- 2,532
- Status:
- NEW LISTING
- Beds:
- 4
- Year built:
- 2001
- Baths:
- 3.00
- MLS#:
- 12058113
- Subdivision:
- Farmview
ADDITIONAL INFORMATION
Spacious, well maintained split level home with a RARE FULL LOOK-OUT BASEMENT is nestled on a picturesque, large corner lot in the Farmview Subdivision. Enjoy the amazing water views of the adjacent pond in the comfort of your living room. Strong curb appeal is evident with a brick arched covered front entry to welcome you inside. Light and bright home with 4 spacious bedrooms, 2.1 bathrooms and hardwood floors. FULL look-out deep basement has impressive ceilings ranging from 8-12' and ready for your finishing touches. Large living and dining rooms with soaring vaulted ceilings with a wood beam. Spacious dining room overlooks the living room and boasts a stylish, modern light fixture. Beautiful kitchen with 42' cabinets and oversize modern hardware, granite counters and stainless appliances. Incredible lower level family room has a brick, gas log fireplace with shiplap wood surround. Spacious primary bedroom suite boasts a decorative tray ceiling, great closet space and a private bath with a soaking tub/shower combination. 3 generous sized bedrooms with good closet space Large hall bathroom with a skylight, shower/tub combo with sleek tile surround and an oversized vanity with modern hardware. First floor laundry/mud room is sizeable. Incredible back yard with an enormous deck, a concrete patio and a firepit for your outdoor enjoyment. The fully fenced, lush backyard has a sprinkler system and plenty of green space for all your outdoor activities. Two outdoor sheds for your toys; the larger shed is 10x20 and sits on a concrete pad with a 220 amp electrical line. Ring doorbell, Ecobee thermostat, air conditioner 2 years, central humidifier - 2024, some newer appliances. Prime location close to shopping, dining, Heritage Park, Tampier Lake and expressway access. Homer Glen is a hidden gem just 32 miles southwest of Chicago.
- Type:
- Single Family
- Sq.Ft.:
- 2,800
- Status:
- NEW LISTING
- Beds:
- 3
- Lot size:
- 1.05 Acres
- Year built:
- 1987
- Baths:
- 3.00
- MLS#:
- 12057139
ADDITIONAL INFORMATION
Welcome to this sprawling, custom RANCH nestled on 1.05 verdant acres that features an incredible two-story outbuilding for cars, boats, jet skis, hobbies, etc... Inviting foyer with a spacious hall closet for added storage. Formal living room and dining room great for entertaining on a small or grand scale. Spacious kitchen offers plenty of cabinetry and counterspace and has stainless steel appliances, a sizable skylight and lovely eat in area for extra seating. Comfortable family room with a beautiful brick fireplace that features a heatilator system and hardwood flooring. Incredible master retreat with two walk in closets and a regal master bath has a dual vanity, separate shower and soaking tub. Off the master bedroom includes a spacious sitting room/sunroom with access to the expansive deck. Two additional bedrooms on the main level with a shared full bathroom. Main level laundry for everyday convenience. Full, finished basement with plenty of room for recreation, gaming, wet bar, full bathroom, office space and potential 4th bedroom. Flourishing grounds with an extended deck ideal for entertaining with a pergola, a massive outbuilding/detached garage and the main space is approximately 26x23 plus a 2nd garage door inside at 16x12, a workshop space 30x16 plus the second level storage space at 42x16 and a dog run. Great offering in this price point for any discerning buyer looking for a true RANCH and privacy.
Open House:
Sunday, 6/2 4:00-6:00PM
- Type:
- Single Family
- Sq.Ft.:
- 3,568
- Status:
- NEW LISTING
- Beds:
- 5
- Lot size:
- 1.05 Acres
- Year built:
- 1988
- Baths:
- 3.00
- MLS#:
- 12060418
- Subdivision:
- Cinnamon Creek Estates
ADDITIONAL INFORMATION
Truly a rare find! You will appreciate this exceptionally well maintained home in Cinnamon Creek Estates subdivision. It sets back off the street for privacy & seclusion on over 1 acre of well groomed landscaping consisting of drought tolerant grass. Walk in the front door to the open family room with plenty of daylight from skylights. Dining room has plenty of space for a large table for gatherings. The kitchen & "eat in area" boast beautiful real hard wood floors. You will find so many uses for the main floor bedroom with a full connecting bath, as well as the oversized family room. Snuggle in front of the wood burning /gas start fireplace. As you enter the second floor you will find 4 large bedrooms , three of them with walk in closets. The master bath has a separate area with a grand soaking tub. The lower level is partially finished with plenty of storage space and awaits your ideas. All will enjoy the lovely back yard with gym set & playhouse for the kids. Great peace of mind will come from having this whole house generator. Please see attached list with recent updates.
- Type:
- Single Family
- Sq.Ft.:
- 2,949
- Status:
- Active
- Beds:
- 3
- Lot size:
- 1.64 Acres
- Year built:
- 1989
- Baths:
- 3.00
- MLS#:
- 12060672
ADDITIONAL INFORMATION
Welcome to your dream home in Homer Glen! This custom ranch has been completely updated and boasts an interior that's nothing short of stunning. As you step inside, you'll be greeted by a gorgeous great room featuring a soaring 12-foot ceiling, a magnificent fireplace that reaches for the sky, and a convenient wet bar, perfect for entertaining guests. The heart of the home is the impressive custom kitchen, equipped with top-of-the-line stainless steel appliances, sleek quartz countertops, a stylish tile backsplash, a large island that's both functional and beautiful, and an intricately designed ceiling that adds a touch of elegance. Adjacent to the kitchen is a cozy sitting room, complete with a vaulted ceiling and direct access to the deck, where you can enjoy peaceful moments surrounded by nature. The luxurious master suite is a true retreat, offering a spacious walk-in closet and a spa-like bathroom designed for relaxation. Throughout the home, you'll appreciate the attention to detail, including white doors and trim, plantation shutters, volume ceilings that create an airy atmosphere, and beautiful hardwood flooring that adds warmth and character. Situated on a generous 1.6-acre wooded parcel, this property also features a 3-car garage for all your vehicles and storage needs, a large pole barn that offers endless possibilities, and a huge deck perfect for outdoor gatherings and enjoying the picturesque surroundings. Location is key, and this home doesn't disappoint! It's just minutes away from great schools, numerous parks where you can enjoy outdoor activities, convenient shopping options, delightful dining experiences, and easy access to the interstate for your commuting needs. Don't miss the opportunity to make this exquisite ranch home yours and experience the epitome of modern luxury living in Homer Glen!
- Type:
- Single Family
- Sq.Ft.:
- 1,998
- Status:
- Active
- Beds:
- 2
- Year built:
- 2020
- Baths:
- 3.00
- MLS#:
- 12053625
- Subdivision:
- The Square At Goodings Grove
ADDITIONAL INFORMATION
Bright, cozy and private describe this showstopper end-unit townhouse in Homer Glen. This home is rare with a lake view in the front and open park in the back. As you walk in, you are greeted by wide plank luxury vinyl flooring, windows on three sides and towering ceilings. The kitchen is fitted with granite counters, stainless appliances and shaker style tall cabinets. 2 bedrooms upstairs are both ensuites and massive loft for home working and maximum functionality. The lower level can be a third bedroom, office or entertainment area. Enjoy all Homer Glen has to offer with top schools and dining and restaurants at your fingertips. Close proximity to world class golf, highways and shopping add to the desirability.
- Type:
- Single Family
- Sq.Ft.:
- 4,271
- Status:
- Active
- Beds:
- 4
- Year built:
- 2006
- Baths:
- 4.00
- MLS#:
- 12041547
ADDITIONAL INFORMATION
Soaring ceilings greet you at the entrance, a grand staircase takes you to the 2nd level. A truly elegant 4 Bedroom Home plus a finished basement located in Goodings Grove. Close to all the conveniences Homer Glen has to offer, such as shopping, parks, restaurants & 355. Meticulously cared for, all brick 2 story features custom upgrades throughout. Hardwood floors throughout the main level, Custom designed kitchen features granite counters, a breakfast bar & Newer Stainless steel appliances. Main floor also offers a bonus room which can be used as an office, play room, or whatever your hearts desire. Wood burning, gas starter fireplace is located in the family room. A Master suite on 2nd floor, plus 3 additional bedrooms. The finished look out basement offers a wet bar, large recreation room, an additional bonus room plus a full bath, & plenty of storage. A brick paver patio, 3 car garage with expoxy flooring & so much more.
Open House:
Sunday, 6/2 5:00-8:00PM
- Type:
- Single Family
- Sq.Ft.:
- 2,729
- Status:
- Active
- Beds:
- 4
- Year built:
- 1978
- Baths:
- 3.00
- MLS#:
- 12058485
- Subdivision:
- Pheasant Hollow South
ADDITIONAL INFORMATION
Location, Location, Location! BRAND NEW air conditioning and furnace installed 5/2024! Absolutely beautiful split level home. Move In Ready in highly sought after Homer Glen neighborhood, Pheasant Hollow South subdivision, this 4 bedroom, 2.5 bath, with Finished basement, and plenty of natural light throughout the home with sky light in bathroom. Granite Countertops in New Kitchen, Beautiful floors throughout the home, Gazebo in back yard, Close to Cog Hill Golf and Country Club, Ruffled Feather Golf Club, Forest preserves, Orland Square shopping for dining, entertaining, playgrounds. Easy access to Metra trains, and other public transportation, and easy interstate freeways access. Come see your New home!
- Type:
- Single Family
- Sq.Ft.:
- 2,784
- Status:
- Active
- Beds:
- 3
- Year built:
- 2006
- Baths:
- 4.00
- MLS#:
- 12057313
- Subdivision:
- Amberfield Townhomes
ADDITIONAL INFORMATION
Look no further than this quality-built townhouse nestled in the desirable Amberfield of Homer Glen! Step into luxury as you enter the 2-story foyer with stunning hardwood floors. Work from home in style with the beautifully designed office featuring french doors for privacy and custom built-in storage. Entertain effortlessly in the formal dining room that flows perfectly into the breathtaking living room boasting skylights, a cozy gas fireplace, and 2-story vaulted ceilings. The chef's kitchen is a culinary paradise with high-end cabinetry, granite countertops, updated appliances, tiled backsplash and a sunny dinette area. Enjoy seamless indoor-outdoor living with a Pella sliding door with built-in blinds, leading to the raised deck and paver patio. Retreat to the stair-free main floor primary suite featuring a tray ceiling, walk-in closet, secondary closet, spa-inspired ensuite bath with jetted tub, and a full body spray walk-in shower. A convenient half bath and laundry room complete the main level. Upstairs, discover a spacious loft overlooking the family room, along with two generous bedrooms, a shared ensuite full bath and a versatile flex room - perfect as a secondary office or hobby room. The finished basement offers even more living space with a rec room, game room, built-in dry bar, and additional storage. This well maintained home also includes Bose surround sound, backup sump pump, Sensi WIFI thermostat, AC 2016 and water heater 2018. Outside, relax on the raised deck or brick paver patio. Conveniently located near Homer Town Square shopping, dining, schools, and Culver Memorial Park, this home offers the perfect blend of comfort and convenience. A preferred lender offers a reduced interest rate for this listing. Don't miss out - schedule your showing today!
$1,200,000
15532 S Gougar Road Homer Glen, IL 60491
- Type:
- Single Family
- Sq.Ft.:
- 2,600
- Status:
- Active
- Beds:
- 4
- Lot size:
- 8.37 Acres
- Year built:
- 1985
- Baths:
- 3.00
- MLS#:
- 12058729
ADDITIONAL INFORMATION
3 STORY EXECUTIVE BUILT HOME ON 8.37 ACRES OF LAND. GOURMET KITCHEN HAS A BREAKFAST TABLE SPACE WITH AN OVERSIZED FIREPLACE AND AN ISLAND. THERE ARE 4 BEDROOMS, 2 & 1/2 BATH, DINING ROOM. FAMILY ROOM, THE PRINCIPAL BEDROOM HAS A HUGE SITTING ROOM WITH FIREPLACE AND 3 CLOSETS AND AN ONSUITE BATH WITH AN OVERSIZED TUB AND SHOWER (LARGE OVERHEAD SKYLGHT). GARAGE IS A 2 & 1/2 CAR GARAGE (CAN BE CONVERTED TO A FIRST FLOOR BEDROOM WITH THE LARGE BAY WINDOW IT HAS). FURNACE & AIR CONDITIONER ARE 3 YRS OLD, ROOF IS 6 YEARS OLD, THERE IS AN ARTISIAN SPRING WATER WELL. THE FULL UNFINISHED BASEMENT HAS A FIREPLACE STARTED BUT CONSTUCTION IS NOT FINISHED ON IT. THERE IS A CENTRAL VAC SYSTEM WHICH IS NOT HOOKED UP IT'S NEVER BEEN USED. ON THE NORTH WEST CORNER OF THE PROPERTY THERE IS A 6 HORSE STALL BARN (BUT NEEDS ALOT OF WORK AS IT HAS NOT BEEN USED IN MANY YEARS). HOME IS 1/8th OF A MILE FROM THE OFF RAMP OF I-355 EXTENSION AT THE 159TH STREET EXIT. ZONED AGRICULTURAL. Notice the frontage, it's 728 ft frontage. Please do not walk the land without appointment made prior. THE FOLLOWING ITEMS ARE SOLD "AS IS" ...........THE BACKYARD DECK, THE 6 STALL HORSE BARN, THE BASEMENT FIREPLACE, CENTRAL VAC SYSTEM AND THE INTERCOM SYSTEM.
$1,999,900
14044 W Austrian Court Homer Glen, IL 60491
- Type:
- Single Family
- Sq.Ft.:
- 10,077
- Status:
- Active
- Beds:
- 4
- Lot size:
- 1.43 Acres
- Year built:
- 2001
- Baths:
- 6.00
- MLS#:
- 11998533
- Subdivision:
- Evergreen
ADDITIONAL INFORMATION
Breathtaking grounds create a setting of unbridled beauty for this exquisite, one of a kind masterpiece situated in EVERGREEN, a private gated community. APPROXIMATELY 10,000 square feet of richly appointed above ground living space on three finished levels. Traditional architectural design highlighted by brick construction and built with uncompromising quality that showcases magnificent views of the wooded landscape. Enter through the two story foyer with a curved staircase and elegant chandelier. Formal dining room is perfect for lavish gatherings and features wainscoting and custom ceiling detail. Incredible living room with a gorgeous fireplace. Handsome den with handcrafted cherry wood millwork, coffered ceilings and tons of built-ins for storage and display. Spectacular great room features ample windows with unobstructed views of the verdant grounds and a floor to ceiling fireplace is a great focal point in this space. Gourmet dream kitchen with furniture quality cabinetry, granite countertops, a sizable island/breakfast bar seating, breakfast room for additional entertaining and a walk in pantry. Quaint sunroom surrounded by tons of windows is a great space to unwind. Main level laundry, mudroom and powder bath. The second level welcomes you with an enormous master suite that is a relaxing sanctuary with a beautiful fireplace with marble surround, lovely sitting area, custom tray ceilings with lighting detail and a private ensuite offers a dual vanity, whirlpool tub, walk in shower and massive walk in closet. Spacious bedrooms on the second level all have their own private bathrooms and walk in closets. Spectacular WALKOUT lower level boasts RADIANT HEAT, a gaming room, media room, family room with a fireplace, custom wet bar, workout room, custom batting cage for any sport enthusiasts, 5th bedroom and a full bathroom. Dream backyard offers an incredibly private setting and features expanded paver patio, INGROUND POOL, towering mature trees and access to a private pond. 4 car attached garage with radiant heat. Two of the 3 furnaces and two of the 3 AC's units (2022-2023), Sump pump (2021) Roof and Pool heater (2020) Washer/dryer (2019), and pool linear (2018). Per sellers the new tax bill will be $26,227.30
- Type:
- Single Family
- Sq.Ft.:
- 2,647
- Status:
- Active
- Beds:
- 3
- Lot size:
- 0.81 Acres
- Year built:
- 2002
- Baths:
- 3.00
- MLS#:
- 12056659
- Subdivision:
- Old Oak Estates East
ADDITIONAL INFORMATION
Amazing opportunity on this 4 Bedroom, 3 Full bathroom TRUE RANCH W FINISHED LOOK-OUT BASEMENT, Attached 3 car garage & Amazing FENCED yard W IN-GROUND SALT WATER POOL, Composite deck & Shed! All sitting on a massive 394 Ft tree lined .81 acre lot, backing up to serene creek views & bordering walking/biking paths! This sprawling floor plan features a large eat-in kitchen W custom cabinetry, breakfast bar & sliding glass door access to massive resort style fenced yard W In ground 20x40 salt water pool, composite deck, oversized shed & gorgeous creek views, Huge family room W wood ceilings, exposed beam & brick fireplace, Large formal dining & living rooms W vaulted ceilings, Oversized master bedroom W walk-in closet, vaulted ceilings & direct access to deck, Ensuite master bathroom W double bowl sinks, separate tub & shower, Bedroom 3 W sliding glass doors to private deck, 3 car garage W direct access to FINISHED BASEMENT W Full bathroom, bedroom & storage, Perfect for relative living type situation! Great location near Shopping, Dining, Grocery stores, Parks, Great schools & Major Interstate access!! Come see today!
- Type:
- Single Family
- Sq.Ft.:
- n/a
- Status:
- Active
- Beds:
- 4
- Lot size:
- 4.73 Acres
- Year built:
- 1962
- Baths:
- 2.00
- MLS#:
- 12054778
ADDITIONAL INFORMATION
A secluded residence surrounded by majestic and towering trees creates a setting of beauty and privacy. Situated on 4.73 sprawling acres and engulfed by mature trees and wildlife. Striking exterior in a blue hue accented by dark window shutters and a welcoming front porch is a great place to unwind. This raised ranch has an inviting foyer with dark slate flooring and a spacious hall closet. The upper level features a spacious living room with gorgeous hardwood flooring, beam ceilings and a wall to wall stone fireplace is the true focal point in this space. The upper level also includes a private master suite with a sliding door to an expansive tandem room. Two additional bedrooms also on the upper level and all three share a full bathroom. The lower level offers a lovely kitchen with plenty of cabinetry and an extended eat in area for extra seating. Formal family room with a beautiful stone fireplace flanked by distressed mirrors. Lower level also offers a 4th bedroom, full bathroom and laundry/utility room and a sunroom off of the kitchen is the ideal space for relaxation. Incredible, private grounds with plenty of room for entertaining with an inground pool, gazebo and more. For any discerning buyer looking for acreage and privacy.
- Type:
- Single Family
- Sq.Ft.:
- 2,712
- Status:
- Active
- Beds:
- 4
- Lot size:
- 0.74 Acres
- Year built:
- 1988
- Baths:
- 3.00
- MLS#:
- 12037925
- Subdivision:
- Golden Oak Estates
ADDITIONAL INFORMATION
Brick ranch home with a finished walkout basement backing to Long Run Creek! Open main-level gathering space includes a welcoming foyer, large living room, separate dining room, eat-in kitchen with tons of cabinets, skylight, full appliance package, and newer countertops with bullnose edge and a subway tile backsplash with custom inlay. Kitchen eating area extends towards the family room which has a wood-burning fireplace with gas starter and logs, and a vaulted ceiling. All four bedrooms are oversized, with the front bedroom optionally being used as an office. The master bedroom has a walk-in closet and a bathroom with a walk-in shower. Main level laundry room with washer and dryer included, too! Perfect for family gatherings, there is a powder room off the kitchen, and sliding doors out to a newer synthetic deck covered by a 14' power awning and overlooking the 3/4-acre lot. Downstairs is even more finished space, with a rec room wired for sound and a sliding door out to a concrete patio, utility room, and massive storage area. Updates and upgrades include professional waterproofing, water heater (2023), synthetic deck (2019), tear-off roof and A/C (2009), high-efficiency furnace (2008), and Pella triple-pane wood casement windows with between-the-glass blinds (2009). Convenient location tucked away on a quiet street but just a couple of blocks from Goodings Grove Elementary School and shopping/restaurants along 143rd St and Bell Rd, 9 minutes to I-355 @ 143rd, and 10 minutes to Metra SWS @ 143rd.
- Type:
- Single Family
- Sq.Ft.:
- 3,288
- Status:
- Active
- Beds:
- 5
- Lot size:
- 0.32 Acres
- Year built:
- 1990
- Baths:
- 3.00
- MLS#:
- 12056588
ADDITIONAL INFORMATION
Nestled in the tranquil confines of Homer Glen's serene neighborhood, this updated and meticulously maintained two-story residence stands as a testament to modern comfort and luxury. Open floor plan with big kitchen with granite counter tops, subway tile back splash, 42 inch cherry wood cabinets, stainless steel appliances.Large eating area that flows right into family room. First floor bedroom can be used as an home office. Rich hardwood floors stretch across the spacious dinning room,big sunny living room.Upstairs, the second story unfolds, revealing huge bedrooms adorned with plush carpets and ample natural light.Open 30x9loft .The focal point of this home is undoubtedly the newly renovated upscale bathrooms. Every detail has been meticulously curated, from the elegant fixtures to the luxurious quartz countertops.Three car garage,big concrete driveway. Backup Generator that Powers Entire House! Located in a Quiet Neighborhood. Only Minutes from Shopping, Starbucks, Restaurants and I355.
- Type:
- Single Family
- Sq.Ft.:
- 6,000
- Status:
- Active
- Beds:
- 4
- Year built:
- 1984
- Baths:
- 5.00
- MLS#:
- 12054357
- Subdivision:
- Deboer Woods
ADDITIONAL INFORMATION
Come be a part of this exclusive haven comprised of luxury custom built homes on lakefront property!! If you love the feeling of the great outdoors, then this home is perfect for you. Beautifully remodeled tudor home with an exceptional corner lot location overlooking a private 5 acre lake in DeBoer Woods of Homer Glen. Elegant foyer with modern flooring and curved staircase. Enjoy the updated gourmet kitchen with white cabinets, modern style countertops and stainless steel appliances. Views of the lake and natural wooded landscape are visible from every window! Huge rooms in every part of the home. Plenty of space for everyone. Living room with views of the lake and family room with views of the well manicured back yard. Built in wet bar in the family room is perfect for entertaining. Main floor bedroom/den is adjacent to a full bathroom can also be used as a complete in-law suite. Large Master Suite with 2 walk-in closets, full bathroom with dual sinks and vanities, step-in shower and separate tub. Full, finished basement offers a huge rec room, large office, and 2 bathrooms. Enjoy time outside in the screened patio, on the outdoor patios or in the wooded yard. Enjoy the lake, kayaking, walking paths and horse-riding paths. Circular driveway and 3-car garage. Beautiful! Unlike any other Home in Homer Glen!
- Type:
- Single Family
- Sq.Ft.:
- 3,485
- Status:
- Active
- Beds:
- 5
- Lot size:
- 0.33 Acres
- Year built:
- 1987
- Baths:
- 3.00
- MLS#:
- 12051415
ADDITIONAL INFORMATION
Nestled in picturesque Old Oak Estates, this 5 bedroom, 3-bathroom sanctuary is a haven of luxury and comfort. A charming front porch invites you to unwind and enjoy the tranquility of the neighborhood. The heart of the home boasts an updated kitchen complete with stainless steel appliances, granite counters, pendant lighting, and a sprawling eating area that seamlessly transitions into a cozy family room, complete with fireplace-ideal for hosting gatherings and creating unforgettable memories. Possible related living/home office with a main level bedroom and adjacent, updated, full bathroom. Enjoy the elegance of separate dining and living rooms, enhanced by professionally installed surround sound for an immersive experience. Upstairs, find four generously sized bedrooms, each with it's own walk-in closet, providing ample space for relaxation and personalization. The enormous master suite is a sanctuary in itself, featuring vaulted ceilings, a walk-in closet, and a remodeled spa bath-the epitome of luxury living. Step outside to your private oasis, where a large, heated, oval-sized pool awaits for refreshing dips and relaxation. Entertain guests at the swim-up bar, unwind on the wrap around deck, or retreat to the gazebo with ambient lighting. Additional features include a concrete patio and shed, on a 1/3 acre lot, offering endless possibilities for outdoor enjoyment. With it's blend of comfort, style, and entertainment options, this home is more than just a residence-it's a lifestyle. Discover the charm of Homer Glen living. Don't miss your chance to make this home yours!
- Type:
- Single Family
- Sq.Ft.:
- 3,136
- Status:
- Active
- Beds:
- 4
- Year built:
- 2007
- Baths:
- 4.00
- MLS#:
- 12053417
- Subdivision:
- Goodings Grove Unit 4
ADDITIONAL INFORMATION
Welcome to your new home in a desirable location convenient to the many shopping and dining options Homer Glen has to offer. As you enter the home, the open floor plan invites you into the living room with hardwood floors. The dining room has a beautiful tray ceiling and is the perfect spot to connect with friends and family. The large kitchen is the heart of the home with its granite countertops, beautiful cabinets offering plenty of storage, ceramic tile floors, dining area, and a sliding glass door leading to the covered patio in the fenced backyard-the perfect place to enjoy the sunset. The large family room offers plenty of room to unwind as you enjoy the fireplace. Work from home or flexible work arrangements? The home office is the perfect workspace. The primary suite offers a vaulted ceiling, large walk in closet, secondary closet, and an ensuite bath with dual sinks, whirlpool tub and seperate shower. The finished basement includes a 5th bedroom perfect for guests, an exercise area, large recreation room, reading nook, full bath, and ample storage. Schedule a showing today to make this your forever home!
- Type:
- Single Family
- Sq.Ft.:
- 4,932
- Status:
- Active
- Beds:
- 5
- Lot size:
- 0.26 Acres
- Year built:
- 2004
- Baths:
- 4.00
- MLS#:
- 12052542
ADDITIONAL INFORMATION
Picture Perfect Home, brick and stone 2 story, located in the RARELY available Woodbine West Subdivision! One owner has meticulously maintained, this beautiful home. Welcoming foyer opens into a residence that is beaming with character and features a highly functional floor plan filled with natural light. Main level features Living room, formal dining room, 9' ceilings and real hardwood floors throughout the majority of the first floor. Eat in kitchen features custom maple cabinets, large island, table space, access to yard. Comfortable family room overlooks yard with gas/wood burning fireplace. Main floor office/5th bedroom and convenient main floor laundry. Continue to second floor where you will find a large main bedroom with vaulted ceiling, huge walk-in closet and an attached bath with dual sinks, separate shower and a relaxing jetted bath. There are also three more large bedrooms with walk in closets and an additional full bath. The fully finished basement has a wonderful recreation room with beautiful stone fireplace, complete with an AWESOME wet bar, built in cabinets, can lighting, pool table area, gaming area and TV area making this the perfect space to gather with family and friends for fun times and good memories! There is also TONS of storage space and a full bath in the basement. The backyard is also nicely fenced-in with raised bed garden and sprinklers system. Look no further, as this home was just freshly painted, refinished hardwood, New carpet in all 4 bedrooms. New Roof. Premier lot backing to open land in this incredible community. Woodbine West is a nice, quiet, self contained neighborhood with almost no outside traffic. It also has a walking path, 3 ponds and it backs up to the former Woodbine Golf Course which has been completely transformed into an enormous new Homer Heritage Park, complete with trails, fitness course, tennis, volleyball, pickle ball, courts, sledding hill and large stretches of wide open space. Secure your dream home today and start creating lasting memories with your loved ones in this exquisite property!
- Type:
- Single Family
- Sq.Ft.:
- 3,405
- Status:
- Active
- Beds:
- 5
- Lot size:
- 0.58 Acres
- Year built:
- 1990
- Baths:
- 3.00
- MLS#:
- 12050122
- Subdivision:
- Oak Valley
ADDITIONAL INFORMATION
Welcome to your Oak Valley retreat, where tranquility meets luxury living! Nestled amidst the serene wooded landscape of Homer Glen, this custom two-story home offers a rare blend of sophistication and comfort. As you step through the elegant front entrance, you're greeted by the warmth of a stunning brick see-through fireplace, seamlessly connecting the living and family rooms. Perfect for cozy evenings or entertaining guests, this fireplace adds a touch of timeless charm to the heart of the home. Indulge your inner chef in the spacious kitchen, complete with a butler's pantry for added storage and convenience. From casual family meals to formal gatherings, this space is designed to inspire culinary creativity. Escape to the sanctuary of the master suite, featuring tray ceilings that add a sense of grandeur to the space. Relax and rejuvenate in your private oasis, with a dual sink vanity, separate make-up counter, steam shower, and large jacuzzi tub. With a versatile layout, the fifth bedroom offers flexibility to accommodate your lifestyle needs, whether it serves as a guest room, home office, or personal gym. Experience the beauty of every season in the inviting 3 seasons room, where you can unwind and soak in the natural surroundings in comfort and style. Whether it's a summer breeze or the colors of fall, this space offers the perfect retreat for relaxation. Entertain with ease in the full finished English basement, providing additional living space for recreation, hobbies, or relaxation. From movie nights to game days, this lower level offers endless possibilities for enjoyment. There is plenty of space for all your storage needs. Embrace modern convenience with the Lutron Caseta lighting system, allowing you to effortlessly control the ambiance of your home with just a tap on your phone. Illuminate your living spaces with the touch of a button, enhancing both functionality and atmosphere. This meticulously maintained residence boasts recent updates including a new roof (2020) and a water tank (2021), providing peace of mind and ensuring years of worry-free living. As if your new home doesn't have enough to offer, it is the perfect combination of convenience and luxury living. You are centrally located near shopping, dining, interstate access, the metra, Messenger Marsh and Dog Park. Don't miss your opportunity to own this exceptional home in Oak Valley.
- Type:
- Single Family
- Sq.Ft.:
- 2,875
- Status:
- Active
- Beds:
- 4
- Lot size:
- 0.45 Acres
- Year built:
- 1979
- Baths:
- 4.00
- MLS#:
- 12009436
- Subdivision:
- Oak Valley
ADDITIONAL INFORMATION
This amazing, nicely remodeled home that's nestled on a tree-lined lot with refreshing in-ground swimming pool in popular Oak Valley Subdivision boasts a bright & open floor plan that boasts very spacious room sizes! Features: A sun-filled formal living room with gorgeous marble tile; Formal dining room to enjoy family dinners; Large family room with cozy gas fireplace adorned by a decorative surround & offering direct access to the deck overlooking the large yard (with no rear neighbors) & 36x18 12' deep in-ground swimming pool; The stunning kitchen that was remodeled in 2020 offers a custom backsplash, granite counters, farm sink, breakfast bar, pantry & travertine tile; Mudroom with 2nd door to yard; Convenient main level laundry room; The master suite offers decorative crown molding & chair rail, 2nd cozy fireplace with decorative surround, walk-in closet & upscale, remodeled private bath with double quartz white vanity & oversized shower/tub; 3 additional 2nd level large bedrooms; 2nd full bath with custom travertine detail; The finished basement is great for related living & entertaining with a recreation room, game room, full bath & 5th bedroom/office; Pool liner (10 year warranty) pump and filter new 2022, New A/C (2023), Roof (2019).


© 2024 Midwest Real Estate Data LLC. All rights reserved. Listings courtesy of MRED MLS as distributed by MLS GRID, based on information submitted to the MLS GRID as of {{last updated}}.. All data is obtained from various sources and may not have been verified by broker or MLS GRID. Supplied Open House Information is subject to change without notice. All information should be independently reviewed and verified for accuracy. Properties may or may not be listed by the office/agent presenting the information. The Digital Millennium Copyright Act of 1998, 17 U.S.C. § 512 (the “DMCA”) provides recourse for copyright owners who believe that material appearing on the Internet infringes their rights under U.S. copyright law. If you believe in good faith that any content or material made available in connection with our website or services infringes your copyright, you (or your agent) may send us a notice requesting that the content or material be removed, or access to it blocked. Notices must be sent in writing by email to DMCAnotice@MLSGrid.com. The DMCA requires that your notice of alleged copyright infringement include the following information: (1) description of the copyrighted work that is the subject of claimed infringement; (2) description of the alleged infringing content and information sufficient to permit us to locate the content; (3) contact information for you, including your address, telephone number and email address; (4) a statement by you that you have a good faith belief that the content in the manner complained of is not authorized by the copyright owner, or its agent, or by the operation of any law; (5) a statement by you, signed under penalty of perjury, that the information in the notification is accurate and that you have the authority to enforce the copyrights that are claimed to be infringed; and (6) a physical or electronic signature of the copyright owner or a person authorized to act on the copyright owner’s behalf. Failure to include all of the above information may result in the delay of the processing of your complaint.
Homer Glen Real Estate
The median home value in Homer Glen, IL is $447,500. This is higher than the county median home value of $216,200. The national median home value is $219,700. The average price of homes sold in Homer Glen, IL is $447,500. Approximately 90.53% of Homer Glen homes are owned, compared to 6.12% rented, while 3.35% are vacant. Homer Glen real estate listings include condos, townhomes, and single family homes for sale. Commercial properties are also available. If you see a property you’re interested in, contact a Homer Glen real estate agent to arrange a tour today!
Homer Glen, Illinois has a population of 24,403. Homer Glen is less family-centric than the surrounding county with 36.71% of the households containing married families with children. The county average for households married with children is 39.47%.
The median household income in Homer Glen, Illinois is $97,254. The median household income for the surrounding county is $80,782 compared to the national median of $57,652. The median age of people living in Homer Glen is 44.9 years.
Homer Glen Weather
The average high temperature in July is 84.1 degrees, with an average low temperature in January of 16 degrees. The average rainfall is approximately 38.6 inches per year, with 28.3 inches of snow per year.
