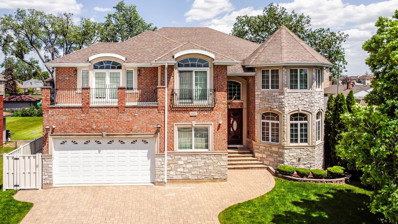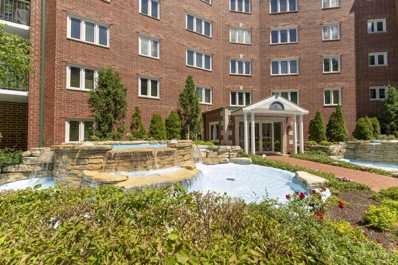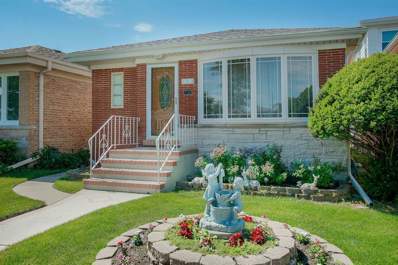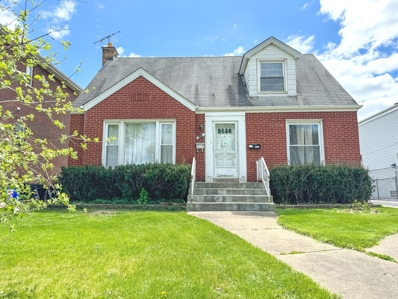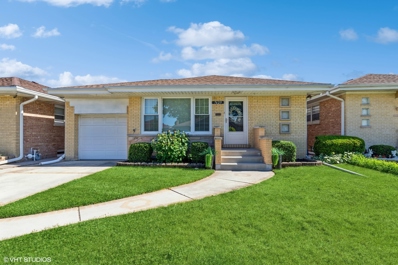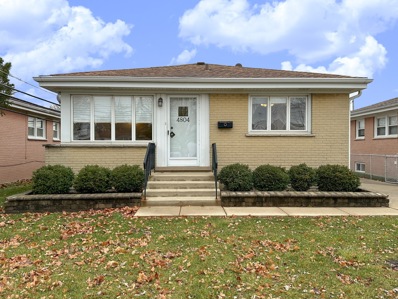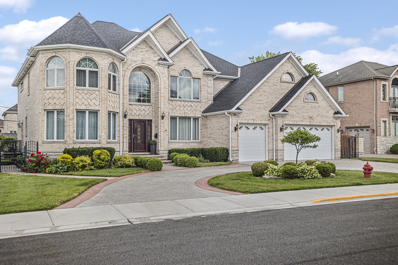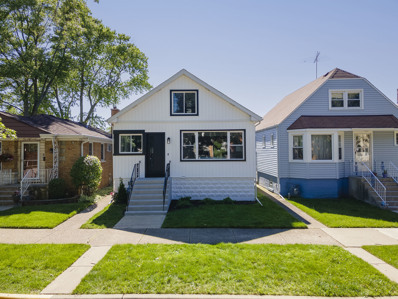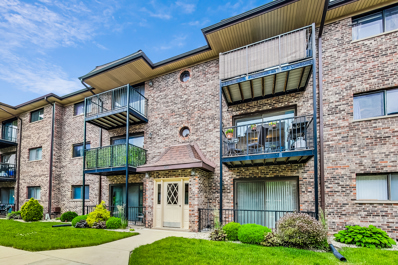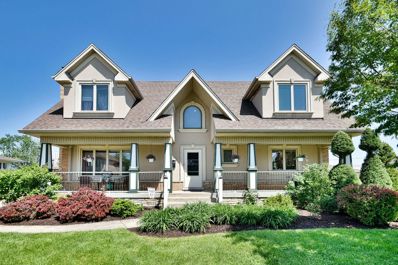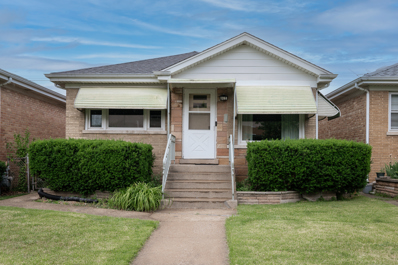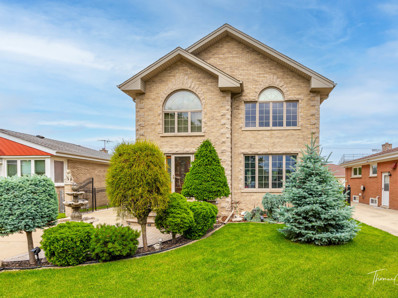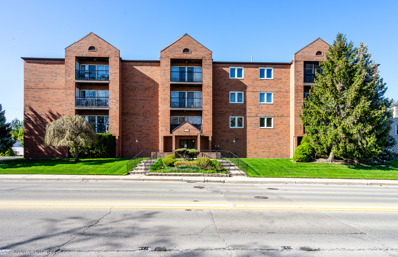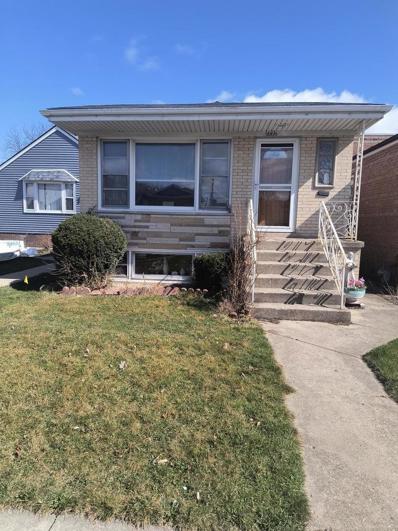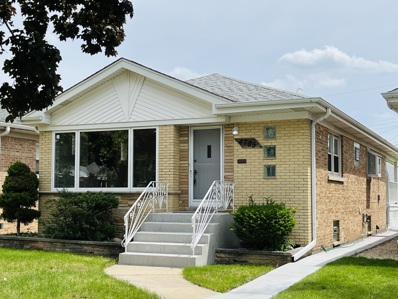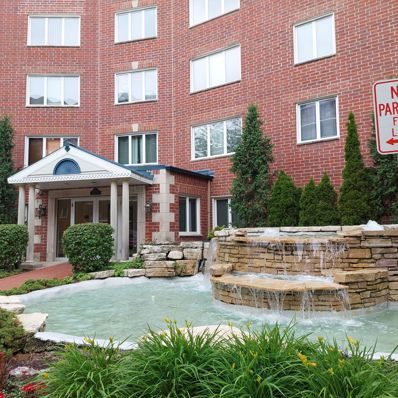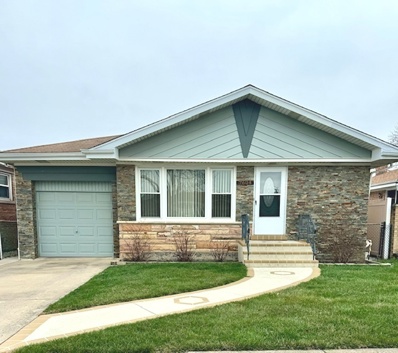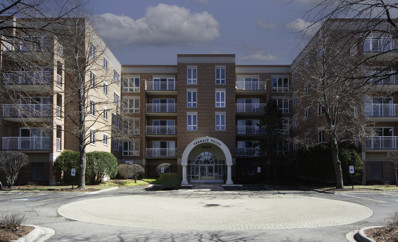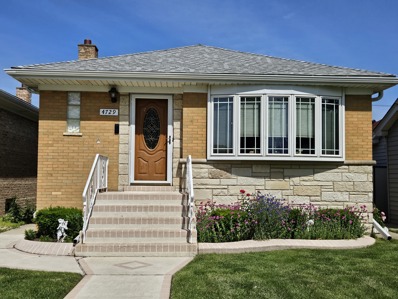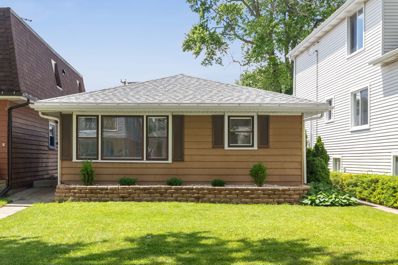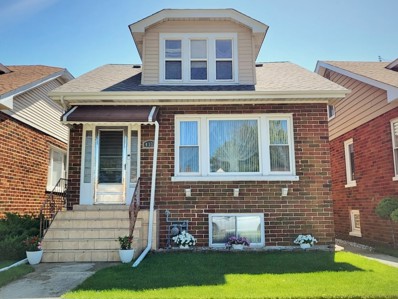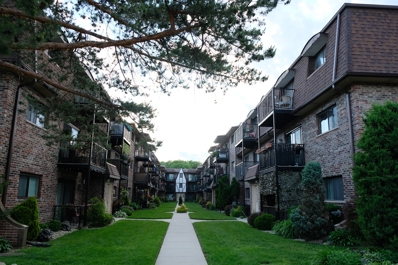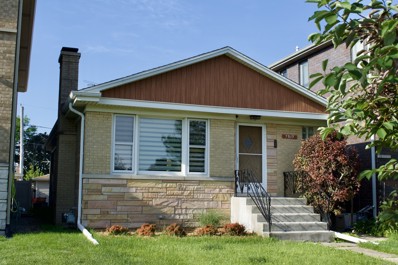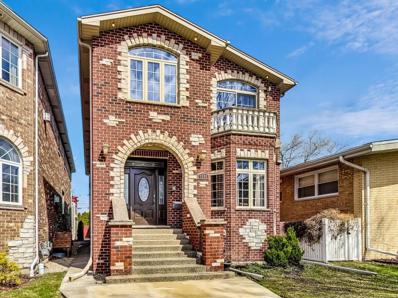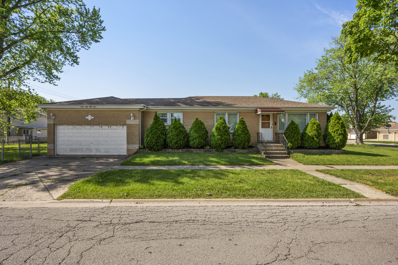Harwood Heights IL Homes for Sale
$1,325,000
4875 N Pontiac Avenue Norridge, IL 60706
- Type:
- Single Family
- Sq.Ft.:
- 6,630
- Status:
- NEW LISTING
- Beds:
- 5
- Year built:
- 2009
- Baths:
- 7.00
- MLS#:
- 12009631
ADDITIONAL INFORMATION
Welcome to Cumberland Estates, where luxury meets accessibility in this stunning ADA and VA Compliant Home. Built in 2009, this home was design to cater to the needs of a Quadriplegic homeowner. Designed with meticulous attention to detail this 6660 sq ft residence offers unapparelled comfort, ease of movement and convenience in this 6 bedroom, and 6 bathroom home. .25 acre of property viewed by deck. Accessibility- perfectly suited for those with mobility challenges, this home features all level elevator providing access. Spacious layout* 2 master bedroom suites on each level, 2 laundry rooms, 2 fireplaces. Geothermal heating with Central air. Equidistance to Harlem Irving Plaza and Park Ridge. Minutes away from O'Hare, Rosemont, I 90/94, CTA Blue Line to downtown Chicago.
- Type:
- Single Family
- Sq.Ft.:
- n/a
- Status:
- NEW LISTING
- Beds:
- 2
- Year built:
- 1996
- Baths:
- 2.00
- MLS#:
- 11919919
- Subdivision:
- Cascades Of Norridge
ADDITIONAL INFORMATION
This immaculate condo is truly a stunning blend of sophistication and modern European design. The gourmet kitchen is a chef's dream, featuring quartz counters, custom-designed soft close cabinets, built-in stainless steel appliances, a large glass door pantry, and a center island with seating and a nestled wine cooler. The open floor plan effortlessly flows from the bright living/dining area to the private extra-large balcony, offering skyline views and plenty of natural light. Additional features of this property include a built-in entertainment system, two spacious bedrooms, luxurious bathrooms, a master suite with a private ensuite and walk-in closet, beautiful laminate floors throughout, and in-unit laundry. The condo also boasts an extra-large storage room and two owned parking spaces in the heated, covered garage. Located in a vibrant community with easy access to schools, shops, entertainment, and transportation, this condo offers a luxurious and convenient lifestyle. Don't miss the opportunity to make this stunning property your new home.
- Type:
- Single Family
- Sq.Ft.:
- 1,144
- Status:
- NEW LISTING
- Beds:
- 3
- Lot size:
- 0.09 Acres
- Year built:
- 1960
- Baths:
- 2.00
- MLS#:
- 12068243
ADDITIONAL INFORMATION
Beautiful Harwood Heights solid brick ranch! You will not find a home that has been better taken care of! In the last 10 years, there have been all new windows, roof, HWH, tuck pointed, and concrete patio. The main level features 3 BRs/1 BA, HW Floor T/O, and Ceramic Tile in the Kitchen. Full-finished basement with full bath, and large family room. You will love relaxing on the back patio which is graced with loads of flowers and a small garden! The home is being sold as-is, however, in excellent shape and super clean! Close to expressways! Main South High School.
- Type:
- Single Family
- Sq.Ft.:
- 1,500
- Status:
- NEW LISTING
- Beds:
- 4
- Lot size:
- 0.14 Acres
- Year built:
- 1946
- Baths:
- 2.00
- MLS#:
- 12078808
ADDITIONAL INFORMATION
Charming oasis in the heart of Harwood Heights! This well-maintained 3-4-bedroom, 2-bathroom home on an extra-big (50x125) "double" lot invites future expansions and offers the perfect blend of suburban tranquility and urban convenience. Nestled in the highly desirable Pennoyer and Maine South High School districts, education excellence is right at your doorstep. Step inside to discover hardwood floors throughout, creating a warm and inviting ambiance. The spacious eat-in kitchen waits for your updates to become perfect for culinary adventures, while the unfinished basement presents an opportunity to create your dream entertaining space or additional living area, complete with a full bath and separate exterior access. Outside, enjoy the serenity of your organic apple trees in both the front and back yards, or retreat to the oversized backyard, ideal for summer gatherings and relaxation. The two-car garage provides ample parking space with desirable side drives, convenience is key. Located within walking distance to shopping, the CTA Blue Line, and the Kennedy Expressway, this home offers the best of city living without the hassle. Indulge in nearby amenities like Planet Fitness, Ridgemoor Coutry club, Mariano's, Portillos, and the Norridge Park District, while enjoying easy access to O'Hare, Rosemont, and downtown Chicago. Don't miss your chance to call this highly sought-after neighborhood home. Welcome to Harwood Heights, where comfort, convenience, and community await! Selling As-Is!
- Type:
- Single Family
- Sq.Ft.:
- 1,517
- Status:
- NEW LISTING
- Beds:
- 4
- Lot size:
- 0.1 Acres
- Year built:
- 1960
- Baths:
- 2.00
- MLS#:
- 12077204
ADDITIONAL INFORMATION
Charming Harwood Heights ranch in a fantastic location! Hardwood floors in 3 bedrooms, bonus 4th bedroom on main level could also be a family room or office. Updated main floor bathroom, finished basement with built in wet bar--very retro! Basement also has an additional full bathroom, laundry (w/d--2020) and loads of storage. Hot water tank replaced 3/2024. Ejector pump in '22. Just a few blocks to the Norridge Park & Recreation Center, restaurants and shopping nearby on Lawrence and the HIP. Home is centrally located with easy access to public transportation, expressways and near O'Hare. Quick close possible. Home being sold AS IS not due to any known issues.
- Type:
- Single Family
- Sq.Ft.:
- 981
- Status:
- NEW LISTING
- Beds:
- 3
- Lot size:
- 0.12 Acres
- Year built:
- 1957
- Baths:
- 2.00
- MLS#:
- 12077292
ADDITIONAL INFORMATION
Nice 3 bedroom, 2 bath all brick home in sought after Norridge area. Hardwood floors under the carpet. Kitchen with oak cabinets and table space. Main floor bath with tub, basement bath with shower. Large laundry room with storage, Washer and dryer, large laundry sink. Retro finished basement adds more family/ entertaining area. 2-1/2 Car garage, concrete driveway and patio. Fenced yard. NEW 2024 garage door opener, exterior hose bibs, GCFI's. Driveway has been power washed. Move in and make it your own as you go!! Priced aggressively because it is being sold AS IS. Roof, windows and mechanicals ages are unknown, but over 18 years old.
$1,125,000
8040 W Charmaine Road Norridge, IL 60706
- Type:
- Single Family
- Sq.Ft.:
- 4,600
- Status:
- NEW LISTING
- Beds:
- 4
- Lot size:
- 0.24 Acres
- Year built:
- 2005
- Baths:
- 6.00
- MLS#:
- 12067995
ADDITIONAL INFORMATION
Elegance and grace are woven throughout this 4,600 sq. ft. custom home, set on an impeccably landscaped lot in the coveted Norridge location. Stunning architectural details include intricate staircases and beautiful moldings and millwork. The formal foyer leads to the dining room and living room, setting the stage for the refined aesthetic of the home. The centerpiece of this residence is the incredible light-filled, two-story great room with 20-foot ceilings, anchored by a marble fireplace. French doors open up to a picturesque, landscaped backyard featuring a sprinkler system, large deck and a serene pond. The great room flows seamlessly into the gourmet chef's kitchen, which boasts professional-grade stainless steel appliances, granite countertops, custom cabinetry, an oversized island with a wine refrigerator and ample seating, and a wet bar. The second floor offers a luxurious master suite complete with a spa-like bath featuring double sinks, a whirlpool tub, and a steam shower with body sprayers. Oversized bedrooms and a bonus room provide plenty of space for comfort and versatility. The beautifully finished lower level includes a recreation room with a fireplace, a custom bar, and heated floors, perfect for entertaining. For added convenience, there are two laundry rooms-one on the main floor and one on the second floor. Additional features include a heated garage, a backup generator, an intercom system, central vacuum, and a finished attic for storage. With plenty of closet space and storage galore, this meticulously maintained home also boasts a new roof as of 2024. This home has much more to offer and is a must-see.
- Type:
- Single Family
- Sq.Ft.:
- 1,899
- Status:
- NEW LISTING
- Beds:
- 4
- Year built:
- 1940
- Baths:
- 2.00
- MLS#:
- 12077765
ADDITIONAL INFORMATION
This is the million dollar question: Why buy a house that needs a full rehab for $350,000 to $400,000 in or around Norridge when you can buy this fully-rehabbed house with top-of-the-line finishes for $515,000? Well, welcome home! Walk into an inviting foyer area with its refreshing vibe and then head into an open concept living space wrapped in one of Benjamin Moore's most popular colors called Simply White that pairs exceptionally well with absolutely stunning, 3.25" solid white oak hardwood floors with a timeless stain called: rustic beige. Then, every morning, watch as the natural, east facing sunlight exposure lights up your home and adds that perfect sense of warmth into your home. The nucleus of this home is the: kitchen! It is stunning, and it exudes a rare ambiance. This home features 42" custom cabinets lined with Montana Oro quartz counter-tops and then this same quartz is chased into the backsplash for that elegant touch; the kitchen cabinet colors blend a current, classy white finish coupled with a futuristic, wood facade for that blend of today and tomorrow. And even better yet, the kitchen appliances are dressed with Fisher and Patel appliances for that gourmet kitchen experience. These appliances are outstanding from the stove to the hood to the dishwasher to the microwave to the refrigerator. And, of course, this home is intelligently designed with its combined four bedroom experience. There are four bedrooms in total and two bathrooms in total. There are two spacious bedrooms on the first floor, which is perfect just in case you need to use one of the bedrooms as an in-law arrangement or a guest bedroom, and the bathrooms are meticulously designed with rectified, large format, imported, porcelain tiles for that modern, luxe vibe. Then, head upstairs, which features two additional bedrooms and a full bathroom. The second floor is equally impressive as the first floor, and there is a nook for storage and ample room for an office in order to complete that work or school related project. The basement is ready for your ideas and it can be finished to easily accommodate a man cave, storage, an extra sleeping arrangement or another office. Then, unwind in your yard and soak up the sun! Please note all of the new upgrades: new plumbing, new electrical, new HVAC, new energy efficient Climate Guard windows, spray foam insulation for low heating bills!, Grohe plumbing fixtures, new siding, new carpeting and so much more. A new home. A new school system. A new start! This home is a perfect 10! Easy to show.
- Type:
- Single Family
- Sq.Ft.:
- n/a
- Status:
- NEW LISTING
- Beds:
- 2
- Year built:
- 1978
- Baths:
- 2.00
- MLS#:
- 12076643
ADDITIONAL INFORMATION
Welcome to this stunning second-floor unit in Harwood Heights! This elegant home boasts an open floor plan with 2 spacious bedrooms and 2 modern bathrooms, designed with both comfort and convenience in mind. The abundance of natural light fills the space, creating a warm and inviting atmosphere. Your kitchen features granite countertops, a newer refrigerator, under-cabinet lighting, and a peninsula with space for two bar stools. The shower and tub surfaces have just been refinished, along with one modern vanity. Find plenty of storage throughout the unit, including a rare walk-in closet. Enjoy summer evenings on your new Trex decking for plenty of comfort. Additional features include storage and laundry in the basement, one assigned spot right next to the rear entrance with plenty of guest parking, and exterior security cameras. The location is incredibly convenient, with shopping stores, a mall, and parks nearby, including Norridge Park just across the street. It is also close to schools, expressways, the Harlem & Higgins Blue Line stop, and just a few minutes from O'Hare Airport. Situated in an unbeatable area, don't miss the chance to make this bright and stylish home your own!
- Type:
- Single Family
- Sq.Ft.:
- 2,500
- Status:
- NEW LISTING
- Beds:
- 4
- Lot size:
- 0.19 Acres
- Year built:
- 1959
- Baths:
- 4.00
- MLS#:
- 12077141
ADDITIONAL INFORMATION
Indulge in the ultimate living experience with this exceptional 4-bedroom home Located in the amazing Canfield Corridor of Norridge, showcasing an expansive first-floor master suite and a stunning great room perfect for grand-scale entertaining. The gourmet kitchen features a sleek island and seamless flow into the formal dining area with a 1st floor mudroom. The lower level presents a polished retreat, complete with a fireplace, wet bar, full bath, and second kitchen. Upstairs, the vaulted ceiling bedrooms offer an ethereal ambiance, accompanied by spacious walk-in closets and a full bathroom. Outdoor entertaining reaches new heights with a covered patio, outdoor fireplace, huge, oversized garage and separate fire pit area, all set within a beautifully landscaped lawn and secure dog run. This is the perfect multigenerational home that offers space for extended family and a walkout basement for a private entrance and exit.
- Type:
- Single Family
- Sq.Ft.:
- 1,070
- Status:
- NEW LISTING
- Beds:
- 3
- Year built:
- 1957
- Baths:
- 2.00
- MLS#:
- 12073207
ADDITIONAL INFORMATION
Great opportunity to call this Brick Ranch home in Norridge yours! This home features 3 bedrooms, 2 bathrooms, and a semi-finished basement with 2 bonus rooms. Dark walnut stained hardwood flooring in the living room area and bedrooms, newly remodeled bathrooms, updated vinyl flooring in the kitchen and basement. New quartz kitchen countertop with backsplash. Updated plumbing and electrical with city permits (2024). As you walk outside from the enclosed porch, you will find a fenced backyard, concrete patio, and detached 1 car garage. Conveniently located steps from the Harlem-and-Irving Plaza, multiple grocery stores, parks, and public transportation.
- Type:
- Single Family
- Sq.Ft.:
- 3,844
- Status:
- NEW LISTING
- Beds:
- 3
- Year built:
- 2004
- Baths:
- 4.00
- MLS#:
- 12072885
ADDITIONAL INFORMATION
Welcome to this exquisite two-story all-brick home with an inviting open layout, perfect for both relaxation and entertainment. The main level features stunning hardwood floors throughout and an elegant kitchen with stainless steel appliances, granite countertops, and ample space for culinary endeavors. The cozy family room showcases a charming fireplace and sliding glass doors leading to a spacious deck, ideal for indoor-outdoor living. Large windows allow natural light to flood the interior, creating a warm and inviting atmosphere. Upstairs, you'll find three bedrooms, including a luxurious primary suite with vaulted ceilings and a private balcony offering a serene retreat after a long day. The ensuite primary bathroom boasts a double sink vanity, a relaxing Jacuzzi tub, a separate shower, and a bidet for added comfort. One of the bedrooms offers a versatile office loft, while all bedrooms feature spacious walk-in closets for convenient storage. The hall bathroom is adorned with a skylight, providing abundant natural light. The finished lookout basement houses a summer kitchen, full bathroom, and an additional bedroom, making it an ideal in-law arrangement or guest suite. Step outside to find a fully fenced backyard, ensuring privacy and security for outdoor activities and relaxation. The extended all-brick two-car garage provides ample parking space and additional attic storage. This home is equipped with modern features such as a dual-zone HVAC system, central vacuum, and a Wi-Fi thermostat for optimal comfort and convenience. Don't miss the opportunity to own this meticulously designed and well-appointed residence that effortlessly blends style, functionality, and luxurious living.
- Type:
- Single Family
- Sq.Ft.:
- 1,200
- Status:
- NEW LISTING
- Beds:
- 2
- Year built:
- 1995
- Baths:
- 2.00
- MLS#:
- 12076358
ADDITIONAL INFORMATION
Beautiful 2 bedroom, 2 bathroom condo in Ridgemoor Estates. This large unit offers an open floor plan living/dinning area with plenty of natural light. It opens to 14ft covered balcony on the quiet side of the building. Big master suite with a walk-in-closet offers plenty of storage. In-unit laundry with full washer & dryer. New windows and fridge. Wood laminate and ceramic floors throughout the entire unit. Heated in-door parking space #405, storage unit and plenty of guest parking in rear of the building. Building is equipped with an elevator and a new roof has just been installed. Prime location, short distance to shopping, Jefferson Park blue line station, CTA bus stop out front, major highway and O'Hare airport. No rentals allowed.
- Type:
- Single Family
- Sq.Ft.:
- 1,080
- Status:
- NEW LISTING
- Beds:
- 3
- Lot size:
- 0.07 Acres
- Year built:
- 1965
- Baths:
- 2.00
- MLS#:
- 12076233
ADDITIONAL INFORMATION
THIS SOLID BRICK RANCH LOCATED IN A VERY CONVENIENT LOCATION FEATURES 3 BEDS / 1 FULL BATHS (plus semi finished full base in basement) A FULL LOOK OUT UNFINISHED BASEMENT. HOME NEEDS SOME TLC. HARDWOOD FLOORS IN ALL BEDROOMS & LIVING ROOM. CERAMIC FLOORS IN KITCHEN AND DINING AREA. HOT WATER TANK, FURNACE AND A/C 4 YEARS OLD. ROOF IS 25 YEARS OLD. BEING SOLD AS IS.
- Type:
- Single Family
- Sq.Ft.:
- n/a
- Status:
- NEW LISTING
- Beds:
- 3
- Year built:
- 1959
- Baths:
- 2.00
- MLS#:
- 12049142
ADDITIONAL INFORMATION
DON'T MISS THE OPPORTUNITY TO MAKE THIS RARE AND UNIQUE HOME YOURS. STUNNING 5 BED, 2 BATH BEAUTIFULLY UPDATED BRICK RANCH IN DESIRABLE HARWOOD HEIGHTS LOCATION. SPACIOUS AND BRIGHT LIVING ROOM LEADS TO LARGE KITCHEN WITH WHITE CABINETS, QUARTZ COUNTERTOPS, SS APPLIANCES, EXTRA LARGE SEPARATE REFRIGERATOR AND FULL FREEZER, CERAMIC FLOOR AND EATING AREA THAT CAN BE USED AS A DINING ROOM. RECENTLY REFINISHED HARDWOOD FLOORS AND SOME NEW WINDOWS. SPACIOUS AND AIRY FAMILY ROOM WITH CATHEDRAL CEILING AND STONE FIREPLACE JUST OFF THE KITCHEN. SLIDING DOOR TO BACK PORCH. FULL FINISHED BASEMENT WITH ADDITIONAL 2 BEDROOMS, RECREATION ROOM, ELEGANT FULL BATH, AND LARGE LAUNDRY ROOM. 2 CAR GARAGE AND EXTRA SPACE FOR CARPORT. CONVENIENT LOCATION WITH WALKING DISTANCE TO UNION RIDGE SCHOOL, PUBLIC TRANSPORTATION, PARK, SHOPPING AND SHORT DRIVE TO THE HIP MALL, RESTAURANTS, KENNEDY EXPRESSWAY, CTA BLUE LINE AND O'HARE AIRPORT.
- Type:
- Single Family
- Sq.Ft.:
- 1,546
- Status:
- NEW LISTING
- Beds:
- 2
- Year built:
- 1994
- Baths:
- 2.00
- MLS#:
- 12075708
- Subdivision:
- Cascades Of Norridge
ADDITIONAL INFORMATION
Cascades of Norridge! Highly desirable 2 Bedroom 2 Bath penthouse. This sunny 7th floor unit has one of the largest floor plan. It features 2 bedrooms, 2 bathrooms with jacuzzi and glass shower. Walk-in closet. Open eat in kitchen with lots of countertop space, skylight and tons of natural light. Seller has no need for official dining room so large oversized granite kitchen island is currently used as dining table. Spacious living/dining room combo can easily be converted into a formal dining room if needed. Inviting 7x24 balcony facing west great for outdoor eating and morning coffee. In unit laundry. Hardwood floors. Rarely available 2 car, heated garage and storage! In Maine South high school district! Close to nature trails, schools, shopping and transportation.
- Type:
- Single Family
- Sq.Ft.:
- 1,261
- Status:
- NEW LISTING
- Beds:
- 3
- Lot size:
- 0.1 Acres
- Year built:
- 1959
- Baths:
- 2.00
- MLS#:
- 12075061
ADDITIONAL INFORMATION
Great location in one of Harwood Heights' most prestigious areas! On this quiet tree lined street, this well-maintained home features three bedrooms, two full bathrooms with a fully finished basement. Walking up the beautifully paved walkway you'll be greeted by gorgeous brickwork on the face of the home, professionally maintained landscaping, and a long concrete driveway with a pass thru garage to leads to an oversized backyard. This ideal home is newly updated throughout with gleaming hardwood floors, gorgeous granite countertops, updated appliances, windows less than 2 years, 4 year old furnace, 3 year old water heater, new plumbing less than 2 years. Enjoy the upcoming summer nights in the beautiful backyard that includes an attached gas grill, large shed and access from the basement. Conveniently located near shopping, schools, parks and public transportation. This home is move-in ready for your enjoyment!
- Type:
- Single Family
- Sq.Ft.:
- 1,107
- Status:
- Active
- Beds:
- 1
- Year built:
- 1999
- Baths:
- 1.00
- MLS#:
- 12073509
- Subdivision:
- Terrace Point Condos
ADDITIONAL INFORMATION
Rarely, available in the much sought after Terrace Point Condominium building. This desirable location is close to everything! Meticulously maintained elevator building with heated parking garage.This is a 1 bedroom, 1 bathroom unit is in prestine condition. New stainless steel appliances in the cerimac tile kitchen and hardwood laminate floors throughout. Great 5th floor view with low assessment.
- Type:
- Single Family
- Sq.Ft.:
- 1,137
- Status:
- Active
- Beds:
- 3
- Year built:
- 1956
- Baths:
- 2.00
- MLS#:
- 12071926
ADDITIONAL INFORMATION
Absolutely gorgeous brick ranch in the desirable suburban neighborhood of Harwood Heights. 3 bedrooms and 2 bathrooms updated property. From the first step into the house your will be welcomed by spotless hardwood floors. Soundproof newer windows, beautiful architectural character of the front bay window, spacious rooms, splendid, updated kitchen with granite countertops and dining room next to it. Newer roof 2022, furnace 2023, finished basement with summer kitchen, full bath and family room. Great curb appeal, brick patio in the back. 2.5 car garage. Do not hesitate to call and schedule the showing. Beautiful ready to move in house sold as - is condition.
- Type:
- Single Family
- Sq.Ft.:
- 1,232
- Status:
- Active
- Beds:
- 3
- Year built:
- 1959
- Baths:
- 1.00
- MLS#:
- 12070326
ADDITIONAL INFORMATION
Harwood Heights Sun Filled 3 Bedroom with first floor family room has gleaming hardwood floors throughout, fresh custom paint(2024) and new interior doors(2024). Living room has 4 windows including picture window for expansive sunlight. Newer kitchen has granite countertops, electric stove, stainless steel dishwasher, microwave and refrigerator(2022). Kitchen also has canned lights, undermount stainless steel sink, ceramic tile floor and white oak cabinets. Modern bath has ceramic tile floor, ceramic tile shower surround, pedestal sink and new toilet(2024). Enormous family room with hardwood floors, white painted paneling, ceiling fan and washer/dryer(2021) closet leads to deck and two car garage with electronic garage door opener. Roof with one layer was done in 2017. New gas forced air furnace(2022) and hot water tank(2021). Near award winning schools, shopping and transportation. Hurry! Come see for yourself!!
- Type:
- Single Family
- Sq.Ft.:
- 1,500
- Status:
- Active
- Beds:
- 3
- Year built:
- 1924
- Baths:
- 3.00
- MLS#:
- 12069185
ADDITIONAL INFORMATION
IMMACULATELY MAINTAINED BY LONG LIVED OWNERS! This beautiful, Norridge home has it all! Main floor 2 bedrooms Living room , dining room full kitchen with a breakfast room and full bath for easy accessibility. Second floor features an owners suite with bedroom 2 walk in closets, separate Livingroom, office space, and full bathroom. In addition to all that imagine yourself, drinking coffee while sitting on your private balcony watching the day rise. For anyone looking to invest or has a larger family, there is a fully finished basement with 2 bedrooms, bathroom and FULLY LOADED kitchen and private entry way! Home offers 2 furnaces (1 was replaced in 2021), 2 AC units ( 1 was replaced in 2021 ), 2 boilers - 2016 , Roof was replaced in 2018. Beautifully maintained and fenced backyard. This home is dated, but in PERFECT condition and well maintained. Home is sold AS IS. Quiet and meticulously manicures neighborhood. TOP RATED SCHOOL DISTRICT. Please bring your client with confidence.
- Type:
- Single Family
- Sq.Ft.:
- 1,200
- Status:
- Active
- Beds:
- 2
- Year built:
- 1978
- Baths:
- 2.00
- MLS#:
- 12069527
ADDITIONAL INFORMATION
Beautiful 2nd floor condo with private new balcony overlooking courtyard. Remodeled in 2014 & in 2021. SS appliances, granite counter tops. open kitchen & island. Open concept. Master bedroom with walk in closet and private bathroom. Newer heating/cooling system 2018. New floor in 2021. Barn Door stay. Storage and laundry in the basement. Plenty of guest parking. Security cameras outside. Very convenient location, close to shopping stores & Mall, parks:across street from Norridge Park. and schools. Close to expressways. Close to train station: Harlem & Higgins. Few minutes from Ohare Airport.
- Type:
- Single Family
- Sq.Ft.:
- 1,080
- Status:
- Active
- Beds:
- 2
- Lot size:
- 0.09 Acres
- Year built:
- 1959
- Baths:
- 2.00
- MLS#:
- 12066241
ADDITIONAL INFORMATION
Mid-Century stone & brick ranch in Maine South Dist 207, Pennoyer 79. This home offers an open layout design perfect for entertaining! Main level has gleaming oak hardwood floors throughout and all original woodwork in mint condition. A 3rd BR was opened up and converted into a dining room, providing views into a spacious living room featuring a custom-built Lannon stone remote-start gas fireplace. The bright eat-in kitchen has newer stainless steel appliances, and built-in pantries. A picture window overlooks a covered porch. Basement w/exterior access features a finished rec room with original paneling, wet bar, half bath, and home office / BR3, and a large laundry/utility room. The good-sized yard is fenced, and the 500 S.F. extra-wide 2 1/2 car garage is off of a paved alley. Furnace, A/C, hot water heater, ejector pump, bsmt windows, and all appliances within past 5 yrs. Great location close to shopping and transportation, and a short walk to 2 huge parks, Norridge and Oriole. Don't miss!
- Type:
- Single Family
- Sq.Ft.:
- 4,050
- Status:
- Active
- Beds:
- 4
- Year built:
- 2008
- Baths:
- 4.00
- MLS#:
- 12062196
ADDITIONAL INFORMATION
Welcome home to this 2008 solid BRICK construction 5 bed/3.5bath home in MAINE SOUTH HIGH SOUTH district! Home boasts tall ceilings, large room sizes, huge kitchen with island and dining areaa. Spacious living room with beautiful fireplace, hardwood floors throughout. First floor bedroom and full bath. Beautiful, large custom staircase leads to huge second floor that has 3 large bedrooms, including a primary with ensuite walk in closet and bathroom with separate shower and bathtub. There is SO much room here! Storage through out. Dual zoned heating and a/c. Large, full basement with additional bedroom, family room, full bathroom, more storage and spacious laundry room. Backyard features large deck off kitchen, 2 car garage. Walking distance to shopping, parks, library, close to expressway and public transportation!!
- Type:
- Single Family
- Sq.Ft.:
- 1,144
- Status:
- Active
- Beds:
- 3
- Lot size:
- 0.86 Acres
- Year built:
- 1961
- Baths:
- 2.00
- MLS#:
- 12065247
ADDITIONAL INFORMATION
Attention investors and developers- bring your ideas, grab your work boots and toolbelt!!! Desirable location and corner double lot. It's a fantastic opportunity to rehab and customize this already great property. This 4 bedroom and 2 bathroom ranch is beautifully nestled in a friendly and highly coveted area, just minutes away from shopping, entertainment and all major expressways. Sold AS IS. Schedule your private tour today.


© 2024 Midwest Real Estate Data LLC. All rights reserved. Listings courtesy of MRED MLS as distributed by MLS GRID, based on information submitted to the MLS GRID as of {{last updated}}.. All data is obtained from various sources and may not have been verified by broker or MLS GRID. Supplied Open House Information is subject to change without notice. All information should be independently reviewed and verified for accuracy. Properties may or may not be listed by the office/agent presenting the information. The Digital Millennium Copyright Act of 1998, 17 U.S.C. § 512 (the “DMCA”) provides recourse for copyright owners who believe that material appearing on the Internet infringes their rights under U.S. copyright law. If you believe in good faith that any content or material made available in connection with our website or services infringes your copyright, you (or your agent) may send us a notice requesting that the content or material be removed, or access to it blocked. Notices must be sent in writing by email to DMCAnotice@MLSGrid.com. The DMCA requires that your notice of alleged copyright infringement include the following information: (1) description of the copyrighted work that is the subject of claimed infringement; (2) description of the alleged infringing content and information sufficient to permit us to locate the content; (3) contact information for you, including your address, telephone number and email address; (4) a statement by you that you have a good faith belief that the content in the manner complained of is not authorized by the copyright owner, or its agent, or by the operation of any law; (5) a statement by you, signed under penalty of perjury, that the information in the notification is accurate and that you have the authority to enforce the copyrights that are claimed to be infringed; and (6) a physical or electronic signature of the copyright owner or a person authorized to act on the copyright owner’s behalf. Failure to include all of the above information may result in the delay of the processing of your complaint.
Harwood Heights Real Estate
The median home value in Harwood Heights, IL is $295,000. This is higher than the county median home value of $214,400. The national median home value is $219,700. The average price of homes sold in Harwood Heights, IL is $295,000. Approximately 78.37% of Harwood Heights homes are owned, compared to 14.64% rented, while 6.99% are vacant. Harwood Heights real estate listings include condos, townhomes, and single family homes for sale. Commercial properties are also available. If you see a property you’re interested in, contact a Harwood Heights real estate agent to arrange a tour today!
Harwood Heights, Illinois 60706 has a population of 15,083. Harwood Heights 60706 is less family-centric than the surrounding county with 28.55% of the households containing married families with children. The county average for households married with children is 30.49%.
The median household income in Harwood Heights, Illinois 60706 is $63,378. The median household income for the surrounding county is $59,426 compared to the national median of $57,652. The median age of people living in Harwood Heights 60706 is 45.4 years.
Harwood Heights Weather
The average high temperature in July is 84.1 degrees, with an average low temperature in January of 17.6 degrees. The average rainfall is approximately 38.2 inches per year, with 34.8 inches of snow per year.
