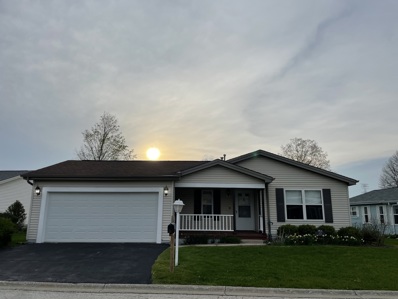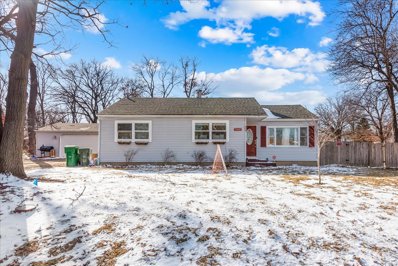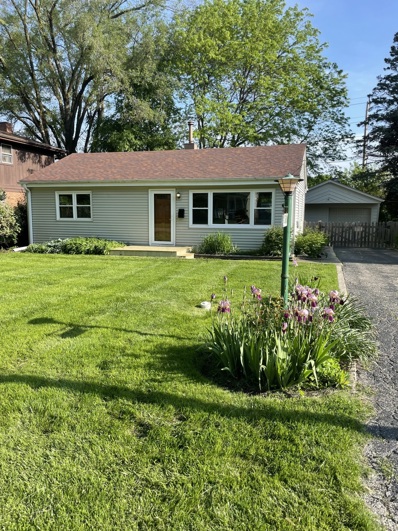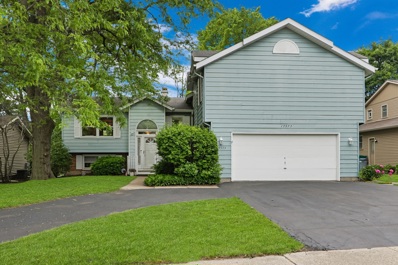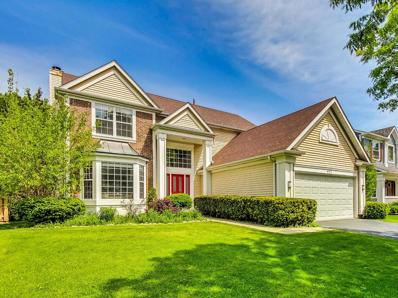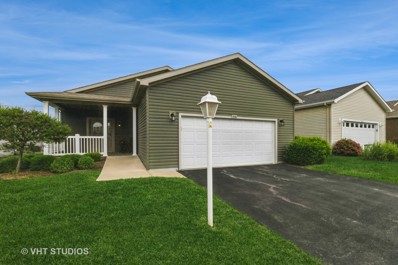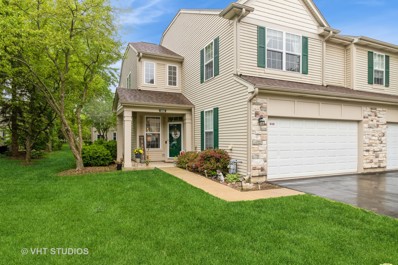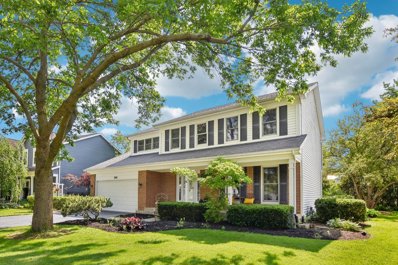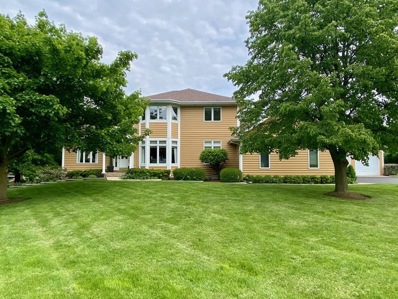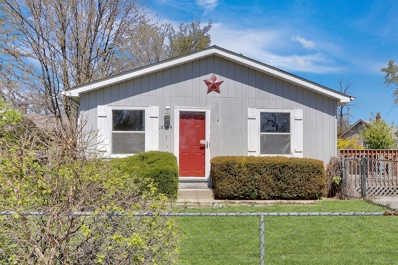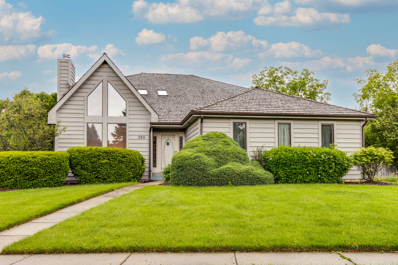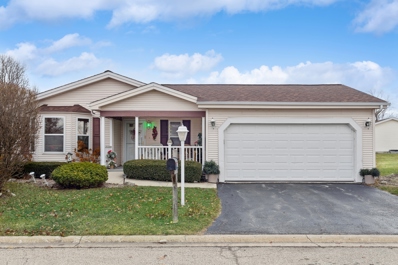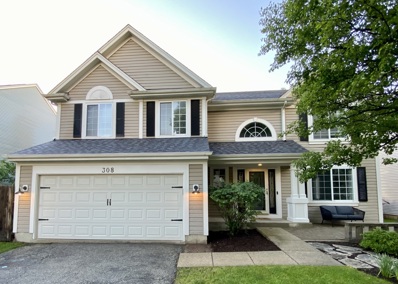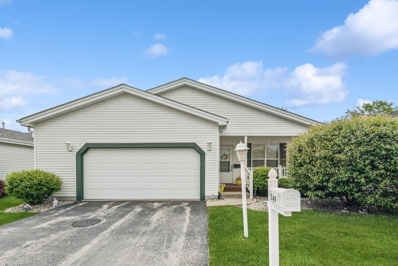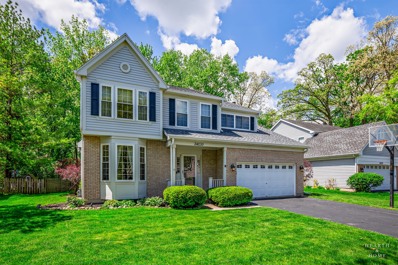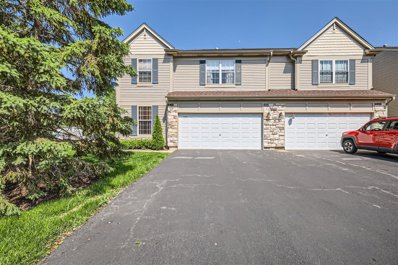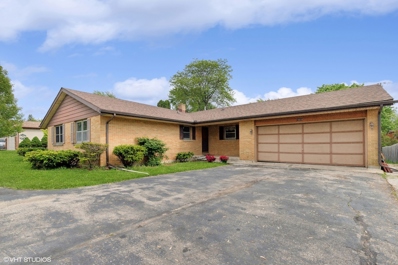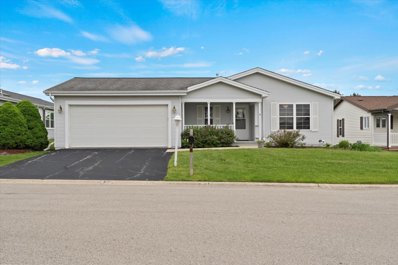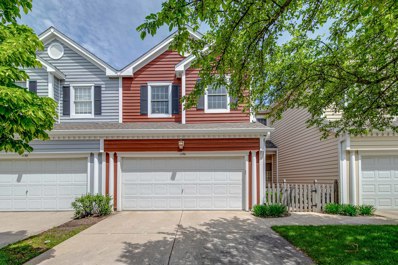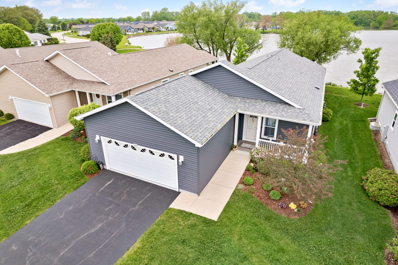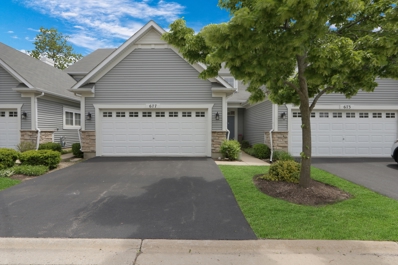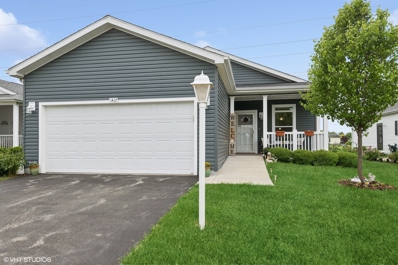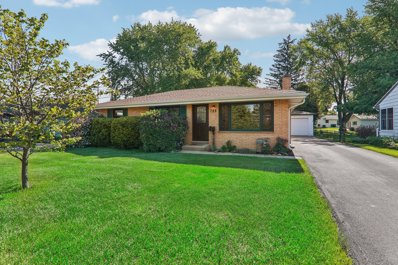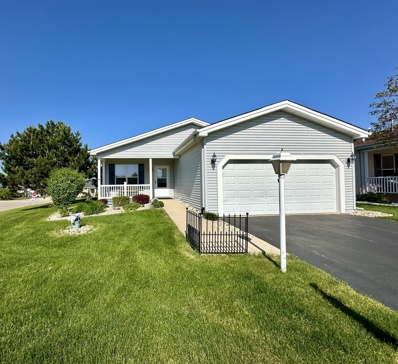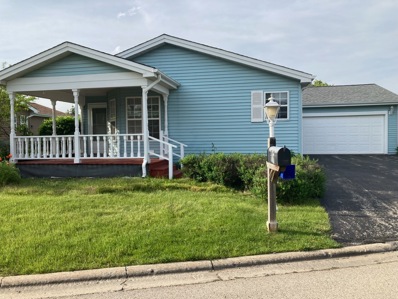Grayslake IL Homes for Sale
- Type:
- Single Family
- Sq.Ft.:
- 1,680
- Status:
- NEW LISTING
- Beds:
- 2
- Year built:
- 1994
- Baths:
- 2.00
- MLS#:
- 12069272
- Subdivision:
- Saddlebrook Farms
ADDITIONAL INFORMATION
This Castleton Model has a SPECIAL FLOORPLAN with TWO ENSUITE BEDROOM/BATHROOM combinations. One in the front of the house and one in the back. It is 1,680 sf and also has a Den, office, TV room or Craft room with french doors that you can also use as an additional Guest Bedroom. You will enjoy sitting out on one of the two generous porches while you read, have your morning coffee or chat with your neighbors, barbecue and entertain. The kitchen has an extra wall of Cabinets that has been installed over by the eating area, perfect for entertaining! The split en-suite bedrooms enable you to have privacy while having house guests. The rear ensuite has a Bay Window, Full Bath with new vanity, marble top and new faucet, a large Walk-In Closet with extra shelving and storage. The second ensuite bedroom in the front of the house has a large walk-in closet, new vanity, marble top and new faucet with views into the front yard. The kitchen and laundry room both have new faucets. The Laundry/Mud Room has a full-sized Washer & Dryer, Utility Sink & Storage. The garage has built-in Storage and a Workbench. There is a wonderful back deck accessible from both the breakfast area and the garage, in which to enjoy the lovely views of the yard. Upgrades to this home include, recently painted decks, new bathroom vanities with marble counters, new bathroom faucets as well as recently cleaned high end carpet. The hvac and roof are original, but have been well maintained. The water heater is about 2 years new. Although it has been well maintained, this home is being sold AS-IS. The Saddlebrook Community incorporates activities both inside and outside utilizing their Lakes with catch and release Fishing, private Clubhouse, Large Exercise Facilities, Community Garden, pickleball courts, Walking Paths & Group Activities! Monthly fee for this unit is $945, and includes Garbage collection, sewer & water, lawn maintenance, snow removal, fitness center, and social room. 2023 taxes $100.80. Enjoy the wide open living room/dining room/kitchen for everyone to gather in and enjoy each other. Featuring neutral paint and flooring throughout. Saddlebrook Farms is just a great place for anyone over 55 to enjoy ~ Walking & biking paths, Clubhouse, Exercise facilities, community gardens, fishing and pickleball. TAX YEAR IS 2023. There is an upgraded Amazon Smart Thermostat purchased through the utility company and a doorbell that works with nest Google home. Welcome Home!
- Type:
- Single Family
- Sq.Ft.:
- 2,008
- Status:
- NEW LISTING
- Beds:
- 4
- Lot size:
- 0.24 Acres
- Year built:
- 1952
- Baths:
- 2.00
- MLS#:
- 12069162
- Subdivision:
- Wildwood
ADDITIONAL INFORMATION
Short sale preapproved price! Welcome home! Don't miss out on the opportunity to own this spectacular split-level gem featuring 4 bedrooms, 2 baths, and a host of impressive features. As you step inside, you'll be greeted by the timeless elegance of hardwood floors and fresh paint throughout, creating a warm and inviting atmosphere. The heart of this home is the beautiful, updated, all stainless steel kitchen, where culinary dreams come true. The open floor plan seamlessly connects the kitchen to the dining room, allowing for effortless entertaining. Glass sliders lead to the back patio, creating a perfect blend of indoor and outdoor living spaces. The gorgeous master suite is a true retreat, boasting a cozy fireplace and offering plenty of privacy tucked away from the other bedrooms. Imagine unwinding in your own tranquil sanctuary after a long day. The spacious living room on the lower level is adorned with newer ceramic tile, adding a touch of modern luxury. This area is perfect for relaxing with family and friends or hosting gatherings. Convenience is key with the attached garage accessible through the breezeway, providing extra storage space for your belongings. You'll appreciate the practicality of this feature, making everyday living a breeze. One of the many highlights of this property is its proximity to a private park and beach, just steps away. Enjoy the outdoors, take a leisurely stroll, or bask in the sun at the beach - the choice is yours! Don't miss out on the chance to make this your forever home. With its impressive features and desirable location, this property won't last long in today's competitive market. Act quickly and schedule a viewing to experience the charm and comfort this home has to offer. This is a short sale subject to final bank approval. Street parking IS allowed.
- Type:
- Single Family
- Sq.Ft.:
- 828
- Status:
- NEW LISTING
- Beds:
- 2
- Year built:
- 1954
- Baths:
- 1.00
- MLS#:
- 12062819
ADDITIONAL INFORMATION
Welcome to 260 Heather Avenue, a beautifully remodeled home located in the highly desirable community of Grayslake. This charming property features an open floor plan, perfect for modern living and entertaining. The newly painted interior creates a fresh and inviting atmosphere, complementing the contemporary updates throughout the home. The spacious living area flows seamlessly into a well-appointed kitchen, designed for both functionality and style. Large windows fill the space with natural light, enhancing the home's warm and welcoming ambiance. Step outside to the expansive backyard, an ideal setting for gatherings and outdoor activities. Whether you're hosting a barbecue or enjoying a quiet evening under the stars, this backyard is sure to become your favorite retreat. Situated in a prime location, 260 Heather Avenue offers the best of Grayslake living. Enjoy the convenience of nearby amenities, excellent schools, and a vibrant community atmosphere. Don't miss the opportunity to make this stunning, remodeled property your new home.
- Type:
- Single Family
- Sq.Ft.:
- 1,989
- Status:
- NEW LISTING
- Beds:
- 5
- Lot size:
- 0.2 Acres
- Year built:
- 1978
- Baths:
- 3.00
- MLS#:
- 12067736
ADDITIONAL INFORMATION
WELCOME HOME! Do not miss this AMAZING opportunity. FANTASTIC 6 bedroom, 3 bathroom home. STUNNING Home located in one of Lake County's Best kept secrets!! Located just down the road from Gages Lake reap the benefits of Lake rights at no additional cost. If you have a boat, you can purchase a key for just $100 per season and have full access to Gages Lake! This FANTASTIC neighborhood offers walking paths, parks, beaches and is just a short distance from downtown Grayslake and the heart of Gurnee! Head inside and you are greeted with a large open foyer and open floor plan. The main level family room boasts loads of natural light and is the perfect space to entertain. Adjacent dining room has loads of space for the whole family. Spacious additional of the back of the house is the perfect Sun Room! Kitchen offers loads of cabinet and counter space, new luxury vinyl flooring and views of the GORGEOUS backyard! Sliding doors take you outside to the HUGE Deck overlooking the expansive fenced in backyard. 2 SPACIOUS bedrooms on the main level inclusive of Master Suite with full bath. 1 additional bedroom , full bath and office complete the main level! Head upstairs to the large addition. Offers 3 SPACIOUS bedrooms. Lower level offers a fantastic family room, full kitchen, cozy fireplace PLUS 6th bedroom, laundry room and full bathroom! WOW! Plus extended laundry room has additional storage or work room. You will fall in LOVE with everything this home has
- Type:
- Single Family
- Sq.Ft.:
- 2,344
- Status:
- NEW LISTING
- Beds:
- 4
- Lot size:
- 0.17 Acres
- Year built:
- 1993
- Baths:
- 3.00
- MLS#:
- 12057901
- Subdivision:
- Chesapeake Farms
ADDITIONAL INFORMATION
Welcome to this Beautiful 5 Bedroom 2.1 Bath located in Chesapeake Farms of Grayslake. Greeted by an open foyer and Gorgeous Hardwood flooring throughout the main level, with an abundance of natural light. Spacious kitchen with center island, and plenty of storage, that overlooks the fenced in backyard. The second level features New carpet installed in July 2021, Laundry Room and 4 Bedrooms. Primary Bedroom has a private ensuite, with double sinks, soaking tub, shower and spacious walk-in closet! Finished Basement includes a 5th bedroom, perfect for guests or family. NEW Upgrades: 2015 ( hardwood Floors ) 2018 ( Roof ) 2022 ( Sump Pump, Toilets, Wood Blinds, Fencing, Bathroom Shower Tile )
- Type:
- Single Family
- Sq.Ft.:
- 1,600
- Status:
- NEW LISTING
- Beds:
- 2
- Year built:
- 2018
- Baths:
- 2.00
- MLS#:
- 12061200
- Subdivision:
- Saddlebrook Farms
ADDITIONAL INFORMATION
Welcome to a waterfront retreat! This former model home w/elegance & charm, boasting plenty of extras & upgrades. As you approach, you're greeted by a welcoming front porch, perfect for enjoying your morning coffee or unwinding with a book in the evening. Step inside & prepare to be amazed by the open layout with an inviting ambiance throughout. The heart of the home is the stunning kitchen, adorned with sleek quartz counters & SS appliances, making meal prep a joy. Trayed ceilings add an extra touch to the already impressive space. Retreat to the primary bedroom & discover tranquility as you gaze out at the serene water views right from the comfort of your bed. Tons of storage throughout! Situated in a quiet location, you'll relish in the peace & privacy this home offers, while still being just a stone's throw away from the amenities of the clubhouse and fitness center. Whether you're lounging by the water's edge or exploring the nearby attractions, this home truly offers the best of both worlds. Come experience this one-owner gem that feels like brand new. Your oasis awaits!
- Type:
- Single Family
- Sq.Ft.:
- 1,880
- Status:
- NEW LISTING
- Beds:
- 2
- Year built:
- 2000
- Baths:
- 3.00
- MLS#:
- 12061846
- Subdivision:
- Cherry Creek
ADDITIONAL INFORMATION
This beautiful home shows like a model! Largest floorplan with almost 1900 sq. ft. of living space. Huge primary suite with walk-in closet and luxurious on-suite bath with separate shower and soaker tub. Recent updates include: newer stainless kitchen appliances, washer & dryer, laminate flooring, carpet, freshly painted, ceiling fans, light fixtures, ceramic bathroom flooring...and more! Loft area currently used as a home office but can be easily converted to a 3rd bedroom. Great end-unit location with tons of natural light. Area amenities include walking trails, Mill Creek Park, and all the fun of downtown Grayslake! Just 2 miles from Metra station and easy access to expressway.
- Type:
- Single Family
- Sq.Ft.:
- 2,226
- Status:
- NEW LISTING
- Beds:
- 4
- Lot size:
- 0.23 Acres
- Year built:
- 1991
- Baths:
- 3.00
- MLS#:
- 12060613
- Subdivision:
- College Trail
ADDITIONAL INFORMATION
Welcome to your dream home in the prestigious COLLEGE TRAIL neighborhood. This stunning 4-bedroom, 2.5-bath residence offers modern updates and meticulous maintenance, ensuring a move-in-ready experience. The main floor is LIGHT AND BRIGHT, featuring an open floor plan a formal living room and separate dining room. The UPDATED KITCHEN boasts GRANITE COUNTERTOPS, updated cabinetry, and a BRAND NEW WHIRLPOOL REFRIGERATOR. It seamlessly connects to a breakfast nook and a family room with a fireplace and French doors leading to the backyard. The second floor is home to a magnificent primary bedroom with vaulted ceilings, a spacious WALK-IN CLOSET, and a spa-like ensuite bathroom with double sinks, a JACUZZI TUB, a shower, and skylights. The remaining three bedrooms are generously sized, providing comfort and privacy for family or guests. The FINISHED BASEMENT is a versatile space featuring a large rec room, wet bar, bonus room, dedicated laundry room, and ample storage space. The backyard offers a serene sitting area beside a picturesque POND, perfect for relaxation and fishing. The back pad is equipped with electrical, ready for an outdoor hot tub installation. This luxury home is situated near the neighborhood bike path, CLC, and Rollins Savanna Forest Preserve, offering endless recreational opportunities. With NO HOA FEES, you have the freedom to enjoy your property to the fullest. ***UPDATES: For complete list of updates, see "List of Improvements" document under Additional Info tab.*** View the Virtual 3D Tour to experience the full grandeur of the home.
Open House:
Saturday, 6/1 4:00-7:00PM
- Type:
- Single Family
- Sq.Ft.:
- 3,328
- Status:
- NEW LISTING
- Beds:
- 3
- Lot size:
- 1.63 Acres
- Year built:
- 1994
- Baths:
- 4.00
- MLS#:
- 12057743
ADDITIONAL INFORMATION
Welcome Home and fully relax in your 1.63 acre retreat in your stunning cedar home nestled within this serene cul-de-sac neighborhood with your very own stocked pond and 9 Car capable within TWO Garages! Very unique and highly desirable detached three car to six car with stackers includes heating, A/C, fan, floor drain, electrical workshop and back entrance to bring in your lawn equipment! This picturesque 3 bedroom, 3.1 bathroom, office, finished basement with over 4264 livable sq ft home boasts a commanding curbside appeal with its manicured lawn, neatly trimmed bushes, and exposed aggregate walkway and extended (2018)Trex Deck. Upon entering, you're greeted by an inviting ambiance accentuated by an abundance of natural light streaming through the windows. Custom crown moulding, strong columns and ceramic floors gleam underfoot, adding a touch of elegance to the space. This open design is very desirable allowing the sunlight to energize you from all directions. The remodeled gourmet kitchen is a chef's delight, equipped with high-end Monogram appliances, quartzite countertops, backsplash, 42" cabinets that provide ample storage space and an HUGE island for creating special culinary cuisines. First floor office, or additional bedroom complements the formal living, family and dining rooms with extended laundry all on the main level. The home offers three spacious bedrooms, each providing a peaceful retreat at the end of the day. The 28X15 master bedroom boasts its own private customize bathroom w/ OVERSIZED separate shower and relaxing tub, heated floor, plus deep walk-in-closet offering storage organizers. The additional bedrooms with J&J bathroom are versatile spaces that can be customized to suit your lifestyle for kid rooms, home offices, or hobby spaces. Fully finished 46X16 English level basement with full wet bar is ideal place for entertainment or retreating for that additional privacy we all need! Additional highlights are the custom acoustic sound absorbing panels, retractable TV in custom cabinetry, designer full bathroom, 16X27 workshop and a 18X26 storage on this lower level. Outside, the spacious backyard is a private oasis, featuring a (2018) Trex Deck ideal for hosting summer barbecues or al fresco dining. The lush landscaping creates a tranquil & private atmosphere, perfect for relaxation and enjoying nature, or take some time for yourself and fish on your very own stocked pond. Many amenities or upgrades include: (2018) roof, (2023) leaf guards, (2020) exterior paint, (2019 & 2016) HVAC, (2018) master bathroom remodel, just to name a few. Located less than a mile from the Rollins Savanna in Grayslake is one of Lake County's largest forest preserves and restoration projects with over 7.75 miles of gravel trails! This home offers the perfect blend of tranquility and convenience, with easy access to nearby schools, shopping, and dining options. It presents an opportunity to embrace the quintessential suburban lifestyle. Please see a list of updates under additional information.
- Type:
- Single Family
- Sq.Ft.:
- 1,008
- Status:
- NEW LISTING
- Beds:
- 3
- Lot size:
- 0.15 Acres
- Year built:
- 1994
- Baths:
- 1.00
- MLS#:
- 12064761
ADDITIONAL INFORMATION
Why rent when you can own? Charming 3 bedroom home with access to the amenities Gages Lake offers! Enjoy the access to the water, docks, and beaches practically in your back yard. NEW carpet, FRESH paint, and NEW trim and doors make this one cute setting! Great size bedrooms! Bring your finishing touches! SOLD AS IS * CONV/ CASH offers only
$399,000
389 Kerry Way Grayslake, IL 60030
- Type:
- Single Family
- Sq.Ft.:
- 2,453
- Status:
- NEW LISTING
- Beds:
- 3
- Lot size:
- 0.35 Acres
- Year built:
- 1993
- Baths:
- 3.00
- MLS#:
- 12062587
- Subdivision:
- Prairie Towne
ADDITIONAL INFORMATION
Move in and start making memories! What a location in the highly desirable neighborhood of Prairie Towne - minutes from your front door, you will have access to the neighborhood park and the neighborhood bike/walking path that offers you miles of scenic trails throughout Grayslake! Featuring a freshly painted interior, and new light fixtures in the foyer and dining room. As you enter through the front door, you'll be greeted by a soaring 2-story living room accented by a cozy fireplace, seamlessly connected to the dining room in an open floor plan that any entertainer would love. Next, the kitchen offers beautiful hardwood floors, ample cabinet and counter space, and a breakfast bar with seating. Pull up a seat to enjoy a quick bite to eat, or grab your food and head out the slider to enjoy your meal outdoors on the expansive deck! Sit back and relax as the kids/pets play worry-free in the fully fenced side yard. When it's time to unwind, retreat inside to the first-floor main bedroom suite with its private, updated bath featuring chic herringbone tile accents, a whirlpool tub, a separate shower, and a dual sink vanity. A large walk-in closet, and a private slider to the deck allowing you to embrace the fresh air or head outside for a relaxing evening under the stars. A convenient laundry room and a half bath complete this level. Upstairs, discover a spacious loft with a extra-large walk-in closet, offering an ideal space for a home office, a play area for the kids, or wall it off and turn it into an extra bedroom! Two additional bedrooms with generous closet space and a second full bath complete this level. The unfinished basement with crawl space offers untapped potential - finish it to add even more living space or leave it as is and use it for storage! With a 3-car garage and close proximity to schools, this home truly has it all. You'll also be just a few minutes' drive from downtown Grayslake, where you can enjoy the small-town charm by shopping at the boutique shops, dining at the fabulous restaurants, and visiting the local farmer's market! Commuting is a breeze with easy access to I-94 and Milwaukee, as well as multiple nearby train stations.
Open House:
Sunday, 6/2 7:00-9:00PM
- Type:
- Single Family
- Sq.Ft.:
- 1,680
- Status:
- Active
- Beds:
- 2
- Year built:
- 1998
- Baths:
- 2.00
- MLS#:
- 12063523
- Subdivision:
- Saddlebrook Farms
ADDITIONAL INFORMATION
Affordable Saddlebrook Farms charmer on a larger lot where you're not on top of your neighbors. Watch the sunset over the lake from your front porch! You'll love the recent $$ big ticket $$ updates such as a new roof (2021), new furnace (2022), all new stainless steel kitchen appliances (2022-2023), new washer and dryer (2022), all window glass (2017), added humidifier, water heater and garbage disposal (2015). Add to this TWO amazing no maintenance decks for entertaining (Trex deck composite material), professional landscaping with weed blocking paper (2018), and all you truly have to do is move in here and make this home your own. Now, let's get to the other great features to this home - You'll love the open floor plan, big vaulted ceilings, den/sunroom with French doors, skylights in the baths, big kitchen with a great eat-in space and breakfast bar, beautiful new designer blinds throughout (2019), carpet 2019, paint 2019, new laminate floor in front bedroom (2019) and a walk-in shower in the primary bath! And, you're right across the street from the lake with beautiful sunset views from your front porch! Saddlebrook Farms offers so much to the residents...a community garden (have your own big garden space!), scenic walking trails, a big lakefront lodge clubhouse, gorgeous fitness center with a new pickleball court, Bocceball court, stocked lakes, and so many activities. This is a leasehold property. Do not let the monthly HOA fee deter you. You have a teeny tiny annual RE tax bill which offsets the Saddlebrook monthly fee that provides you so much (lawn care, garbage & recycling, snow removal, water/sewer, use of community features, fun activities and a great community)...it's just a great place to live, nestled in nature with wonderful neighbors who care! Come check out this great 55+ community and amazing home and make it your own!
- Type:
- Single Family
- Sq.Ft.:
- 2,294
- Status:
- Active
- Beds:
- 4
- Lot size:
- 0.19 Acres
- Year built:
- 1994
- Baths:
- 4.00
- MLS#:
- 12039935
- Subdivision:
- Chesapeake Farms
ADDITIONAL INFORMATION
Welcome to this four+ bedroom home which has two full baths and two half baths. It is perfect for a family or those who love to entertain. Entering through the foyer, you're greeted with a separate living and dining room with crown molding and pillars separating the two, ideal for formal gatherings. The family room with a gas 2 story fireplace creates a cozy atmosphere, perfect for relaxing evenings, and a 2nd staircase up to the bedrooms. The kitchen, with its ample cabinets, pantry and island is a functional space for cooking and meal preparation. The addition of recessed lighting and a new sliding patio door leading to the large deck with a gazebo further enhances the home's charm and functionality. The yard is fenced in and has great space. New carpeting upstairs and in the basement, plus freshly painted exterior add to its appeal and make it move-in ready. Some interior walls repainted too. Upstairs, the primary suite offers a retreat-like experience with new double bowl vanities, flooring and a beautiful shower, providing both luxury and convenience. The three additional bedrooms are generously sized and share a well-appointed hall bathroom. The full finished basement offers even more living space and awaits your personal touches, providing endless possibilities for recreation or additional living areas. An extra bedroom downstairs with a closet and half bath adds to the home's versatility and potential. Extra's garage is heated and insulated on all the walls, ceiling fans and recessed lighting. Overall, this home offers a perfect blend of comfort, functionality, and style, making it an attractive choice for anyone looking for their ideal living space. In the Grayslake Central High School District. The proximity to amenities like the train, tollway, shopping, as well as the vibrant downtown area of Grayslake with its restaurants, shops, and farmers market, adds convenience and enhances the appeal of the location. NEW AC and Furnace to be installed Wednesday May 29th! Don't miss the opportunity to own this home!
$179,000
249 Rodeo Drive Grayslake, IL 60030
- Type:
- Single Family
- Sq.Ft.:
- 1,703
- Status:
- Active
- Beds:
- 2
- Year built:
- 2004
- Baths:
- 2.00
- MLS#:
- 12060280
- Subdivision:
- Saddlebrook Farms
ADDITIONAL INFORMATION
You are going to fall in love with this well maintained, move in ready 2 bedrooms plus den, which could be used as a third bedroom home. As you step onto the front porch, you will be excited to see that it's a Trex, no maintenance front porch. Upon entering the lovely home, you will find that the dining room has room for your formal dining set. The living room is very spacious and looks out to the beautiful yard. Carpeted in all bedrooms. Kitchen has plenty of cabinets, pantry, and counter space. Large Primary bedroom suite with lots of windos and a large walk-in closet. Primary bath suite has shower/tub and good counter space. Good sized 2nd bedroom for your guests with second full bath. FURNACE IS 2017, MICROWAVE IS 2019 AND SUMP PUMP IS 2024. Enjoy this 55 and older community with lots of amenities to offer. Club house plus fitness center. Lots of walking trails. The fishing is great. An abundance of daily activities for you to choose from along with 24 hour emergency service. Minutes from the Fire Station and minutes from all your major shopping needs. PLEASE NOTE: THE ASSESSMENT INCLUDES LOT TAXES/RENTAL PLUS LAWN CARE-SNOW REMOVAL, WATER, COMMON INSURANCE, FACILITIES (GYM, CLUBHOUSE, FISHING LAKES, ETC.) - FOR EXAMPLE: IF YOUR TAXES WERE 6000/YEAR ON A HOME - YOUR PAYMENT FOR THE TAXES ALONE WOULD BE 500.00/MTH - ADD LAWN CARE/SNOW REMOVAL ($125/MTH); WATER ($40/MTH AVG) PLUS GYM CLUB MEMBERSHIP ($50/MONTH) IT COMES OUT TO AROUND $715 PER MONTH. Add in HOA dues at your average T-Home or Condo and it would be an average of $250/month or more. HERE it is at only approx $86/month, if you figure in the regular homeowner expenses.
- Type:
- Single Family
- Sq.Ft.:
- 3,913
- Status:
- Active
- Beds:
- 4
- Year built:
- 1994
- Baths:
- 4.00
- MLS#:
- 12054498
ADDITIONAL INFORMATION
Welcome to 34322 N Tanqueray Dr., This Beautifully renovated home boasts endless charm, tons of privacy, and a timeless layout. This home boasts 4 Bedrooms and 3.5 Baths, 3913 square feet, a 2.5-car garage, a full basement with tall ceilings, a huge double vanity in the Secondary bathroom, and a kitchen/living room combo that will make you weak in the knees. This home also features a full Primary ensuite bath with ample space and vaulted ceilings in the bedroom making the primary Suite truly a grand room. This home also boasts tons of warm natural lighting either in the sunroom proper or the tranquil paver patio just adjacent, along with the living room and kitchen as they face the southern sky. What more could you ask for? Located within a few minutes of I-94, Six Flags, shopping, and grocery, this home is close to all the things that make a house a home. Reach out with any questions.
- Type:
- Single Family
- Sq.Ft.:
- 2,257
- Status:
- Active
- Beds:
- 2
- Year built:
- 2000
- Baths:
- 3.00
- MLS#:
- 12059796
- Subdivision:
- Cherry Creek
ADDITIONAL INFORMATION
Welcome to this stunning end unit town home with the largest sf in highly desirable Cherry Creek! As you walk thru the front door into the warm & inviting 2 story foyer w/tile floor you're immediately greeted by the light & bright open floor plan & spacious living. The 2 story/vaulted ceiling Living Room w/picture windows flows into the separate Dining Room w/tile floor, crown moulding & chair rail & slider to the private paver patio. The updated Kitchen w/SS appliances, 42" white cabinets w/under cabinet lighting, tile backsplash, tile floor, breakfast bar perfect for barstools, countertop w/beveled edge, pantry, double oven & ceiling fan overlooks the dining room & patio. If you need to work from home - the Office on the main level is perfect. Let's head upstairs to the Master Suite w/wood laminate floor, w/i closet, ceiling fan, chair rail & Master Bath w/double sinks, jacuzzi tub, & tile floor. The additional spacious Bedroom share a hall Bathroom w/tile floor & shower/tub w/fiberglass surround for easy cleaning. There's more - the well sized Loft w/ceiling fan overlooks the Foyer and can be converted to an additional bedroom/family room. Did I mention that the Laundry Room w/full sized washer/dryer is conveniently located on the 2nd floor. To make life easier - the new furnace is 1.5 years old, appliances are newer, built-in shelving, built-in shelving in the garage, there's a clubhouse w/exercise room, close to shopping, restaurants, entertainment, downtown, etc. Highest & Best due to Wednesday, 5/22 at 500pm.
- Type:
- Single Family
- Sq.Ft.:
- 1,490
- Status:
- Active
- Beds:
- 3
- Lot size:
- 0.21 Acres
- Year built:
- 1972
- Baths:
- 2.00
- MLS#:
- 12055839
ADDITIONAL INFORMATION
Welcome to this move-in ready brick ranch, perfectly poised for comfortable living. This home boasts fresh paint and new carpet and flooring throughout, creating an inviting atmosphere. The main level features open concept living spaces, including a spacious kitchen with ample cabinet space and an eating area that opens onto a backyard deck, ideal for entertaining. With three bedrooms and two full baths, there's plenty of room for everyone. The huge finished basement offers a versatile rec room with a cozy fireplace, a laundry room, and a work room, providing ample added storage space. Additional features include a 2-car garage and proximity to parks and lakes, making this home a perfect blend of convenience and charm! Estate Sale. Sold As-Is.
- Type:
- Single Family
- Sq.Ft.:
- 1,680
- Status:
- Active
- Beds:
- 2
- Year built:
- 1995
- Baths:
- 2.00
- MLS#:
- 12056453
- Subdivision:
- Saddlebrook Farms
ADDITIONAL INFORMATION
Beautiful, move-in-ready home in Saddlebrook Farms, a 55+ community. This spacious Castleton model features 2 bedrooms, a den/family room, 2 full baths, and a 2-car garage. The updated kitchen boasts quartz countertops, white cabinets, a newer refrigerator and dishwasher, and a brand-new microwave (2024). The oversized 24x20 heated garage, 22x10 deck, and private backyard with no neighbors behind offer additional comfort and privacy. Recent home updates include brand new carpet (2024), freshly painted front porch (2024), sump pump (2023), hot water heater (2023), newer interior light fixtures (2022), furnace (2018), and professional painting throughout the home (2022). Visit this charming home today and make it yours! The association fee includes access to a clubhouse, and exercise facilities. Maintenance free community.
- Type:
- Single Family
- Sq.Ft.:
- 1,604
- Status:
- Active
- Beds:
- 3
- Year built:
- 1994
- Baths:
- 3.00
- MLS#:
- 12057527
- Subdivision:
- Washington Village
ADDITIONAL INFORMATION
Welcome home to this move in ready 3bed/2.1 bath Townhome and attached 2 car garage. The welcoming foyer leads you to dramatic two-story living room. The dining room sliders leading out to fenced yard and a patio for your summertime enjoyment. Spacious kitchen with stainless steel appliances. The 2nd level takes you to a large loft and 3 bedrooms. Huge master bedroom w/ walk in closet. Full finished basement. Located minutes from coffee shop, restaurant, College of Lake County and so much more.
Open House:
Friday, 5/31 5:00-9:00PM
- Type:
- Single Family
- Sq.Ft.:
- 1,792
- Status:
- Active
- Beds:
- 2
- Year built:
- 2018
- Baths:
- 2.00
- MLS#:
- 12048225
- Subdivision:
- Saddlebrook Farms
ADDITIONAL INFORMATION
This like new home situated on a scenic waterfront lot was a former model home with many bells and whistles added. If you are looking for tranquility and relaxation in an amazing active adult community, you will fall in love with this home's setting. The screened in porch allows you to enjoy a summer breeze as you sit in your serene space with Trex decking for low maintenance. Sip your morning coffee as the waterfowl serenade you with their song. Life doesn't get much better than this. There's also a great patio area for grilling out in the summer. Relax and sit a spell. This is what living the good life feels like. Inside you will find high design with tray ceilings, coffered ceiling, quartz countertops, premium designer paint job, and many other finishes in high demand. The kitchen is a SHOW STOPPER! Gorgeous quartz countertops stretch "for miles" on the large kitchen island. There is an abundance of prep space. Imagine all the baking that can happen in this amazing space. Crisp white soft-close cabinets are plentiful as well. The coffered ceiling helps define your dining space in this lovely and spacious open concept layout. The tray ceiling in the living room also adds architectural interest and says "high design." The primary suite has a spectacular view of the water through the bay window. The wallpaper coordinates on the wall and ceiling that elevates this space to something a bit special. The large walk in closet and incredible primary private bathroom offer lots of excellent storage. And you will adore the walk in shower that feels spa-like. Double vanity. So many things to ooh and ahh about in this home. Even the guest bathroom is something special. ADA equipped with discreet cement ramp leading to the home's front door. Saddlebrook Farms is an active adult 55+ community with bocce ball court, walking paths, bus access to shopping and restaurants, a community center, community gardens, fish-stocked lakes (catch and release), & fitness center. Electric trolling motors are allowed on the lakes. Ask your agent for an example of all the activities from the May of 2024 resident newsletter. If you are looking for a fun place to live with a great community to participate in group activities and fun as much as you'd like, this home is something you should really consider. The current homeowners added washer & dryer, screened in the porch, added the back patio & patio behind the garage, front storm door, garage shelving, garage attic stairs & flooring, garage anti-slip poly flooring, & an additional spigot and exterior electrical outlet on the lake side of the home. Jackson Park model.
- Type:
- Single Family
- Sq.Ft.:
- 2,456
- Status:
- Active
- Beds:
- 3
- Year built:
- 2005
- Baths:
- 3.00
- MLS#:
- 12055098
- Subdivision:
- Cambridge At Waters Edge
ADDITIONAL INFORMATION
Rarely available 1st Floor Master suite semi-custom townhome in coveted Waters Edge in Grayslake with private beach and access to Gages Lake. Boasting three spacious bedrooms, each featuring big walk-in closets, this home is perfectly suited for families or active couples seeking a blend of tranquility and community. The 2-story foyer provides a grand entrance to the home. The gourmet kitchen has 42" maple cabinets, granite countertops, with S/S appliances. The first floor master bedroom is complete with a luxurious en-suite that features a dual sink, relaxing oversized tub, and separate shower. The second floor unveils a versatile loft area, perfect for a home office or a cozy reading nook, as well as another full bath and 2 spacious bedrooms. Extended patio offers lots of space for flowers and BBQ. The beautiful lake, private beach, boat launch, walking path provide a resort-style living! You won't believe how many UPDATES this house has. Brand new 16K Luxury Kohler Luxstone walk-in Shower on second floor in April (2024), New AC and Furnace (2023 ), Luxury Vinyl Plank Flooring in Living Room, Master Bedroom, Stairs and Loft Area ( 2023 ), New Washer, Dryer, Dishwasher, Microwave ( 2021 ), New Water Heater ( 2020 ). Don't miss this opportunity to create lasting memories in a home where every detail caters to a life of comfort and ease.
- Type:
- Single Family
- Sq.Ft.:
- 1,456
- Status:
- Active
- Beds:
- 2
- Year built:
- 2018
- Baths:
- 2.00
- MLS#:
- 12043543
- Subdivision:
- Saddlebrook Farms
ADDITIONAL INFORMATION
Simply sublime senior living and SCENIC VIEWS on a quiet cul-de-sac in Saddlebrook Farms! The versatile ranch offers loads of natural light, 9' ceilings, custom blinds throughout, rounded wall corners, and gorgeous LVP flooring. The high-end island kitchen features Shaker style cabinetry with crown detail, stainless appliances and range hood, glass mosaic backsplash, pendant lights over island with seating, plenty of recessed lighting, and crown molding and generous dining space with iron and white glass chandelier. The main living area has a lighted ceiling fan, crown molding, four big windows, and can accommodate your comfiest furniture. Washer (new!) and dryer on pedestals, cabinetry, and side door to yard in big laundry room. The owner's suite boasts crown molding, huge walk-in closet and big bath with double maple vanity, framed mirrors, modern lights, oversized shower with striated stone horizontal tile surround, commode niche, and rich stone-look tile floor. Hall bath has horizontal window over tub/shower, Shaker style vanity, framed mirror, and white fixtures. Bedroom 2 is ideal for guests, grandkids, and caregivers. The two-car garage is insulated with direct access to home. Watch the world go by on your covered front porch overlooking quiet neighborhood. Saddlebrook Farms offers SO many activities for EVERYONE. Check out the Fitness Center, pickleball courts, community garden, clubhouse, 24-hour on-site management, and beautiful grounds. Check out the Saddlebrook Farms May newsletter link in Broker Remarks. Welcome home!
- Type:
- Single Family
- Sq.Ft.:
- 1,000
- Status:
- Active
- Beds:
- 2
- Lot size:
- 0.2 Acres
- Year built:
- 1961
- Baths:
- 2.00
- MLS#:
- 12053159
- Subdivision:
- Highland Estates
ADDITIONAL INFORMATION
Explore the endless potential of this charming RANCH home in GRAYSLAKE! This 3-bedroom, 2-bath property offers a versatile layout with ample opportunities for renovation and customization. Enjoy the convenience of two FIRST-FLOOR BEDROOMS, two full baths, and a light-filled living room that seamlessly connects with the eat-in kitchen with newer STAINLESS STEEL stove and refrigerator! The primary bedroom includes an ENORMOUS WALK-IN CLOSET and a private full bath. The large basement includes a HUGE FAMILY ROOM with a dry bar and connected bonus room, a 3rd bedroom, laundry room, and a utility room ideal for extra storage or a workshop. The fully fenced yard and detached 2-car garage add to the appeal. Located in the highly sought-after GRAYSLAKE SCHOOL DISTRICT and in close proximity to parks, lakes, shopping, and the Metra train station-- You'll have everything you need within easy reach. **Major updates include: Hot Water Heater, Furnace & Central Air (2023), Stove (2022), Driveway (2020), Refrigerator (2019), & Roof (2014)** Seize this opportunity to create a personalized sanctuary in the heart of the Grayslake community-schedule a showing today and explore the endless possibilities that await! View the Virtual 3D Tour to preview the home easily.
- Type:
- Single Family
- Sq.Ft.:
- 1,632
- Status:
- Active
- Beds:
- 2
- Year built:
- 2005
- Baths:
- 2.00
- MLS#:
- 12054854
- Subdivision:
- Saddlebrook Farms
ADDITIONAL INFORMATION
Step into the move-in-ready Woodfern Model, nestled in a coveted 55 and older community on a charming corner lot (LOT 982). Experience seamless indoor-outdoor living with an open floor plan connecting living spaces to a sunroom and patio, ideal for relaxation and entertaining. Enjoy the added charm of a welcoming front porch, perfect for enjoying the neighborhood ambiance. The primary bedroom offers serene comfort with a bay window, walk-in closet and bath featuring a walk-in shower. Effortless living continues with a laundry room conveniently adjacent to the two-car garage. Indulge in an array of community amenities, including scenic walking trails featuring exercise stations, gardens, well-stocked ponds for fishing, and a clubhouse ideal for hosting parties, complemented by a dedicated exercise facility. Close proximity to shopping adds convenience to your lifestyle. Plus, never shovel snow or mow your lawn with included services, allowing you to fully embrace a carefree lifestyle. Take a look today and call this place home-a perfect blend of sophistication, comfort, and vibrant community living awaits. Being sold as is for seller convenience.
$169,900
314 Furlong Lane Grayslake, IL 60030
- Type:
- Single Family
- Sq.Ft.:
- 1,650
- Status:
- Active
- Beds:
- 2
- Year built:
- 1992
- Baths:
- 2.00
- MLS#:
- 12054784
- Subdivision:
- Saddlebrook Farms
ADDITIONAL INFORMATION
Over 1600 square feet of living area. Kitchen has wood cabinets and newer counter tops. Breakfast eating area. Large living room with bow window and dining area. Large bedroom with laminate flooring and walk in closet with shelving. Next full walk-in shower with bench area and bath. Master suite with two large walk-in closets and shelving, full bath. Laundry room tile flooring with washer and dryer and door to the oversized heated 2-car garage with an attic for storage. New roof in 2022. This home is clean, move in immediately. Estate Sale, being sold AS IS.


© 2024 Midwest Real Estate Data LLC. All rights reserved. Listings courtesy of MRED MLS as distributed by MLS GRID, based on information submitted to the MLS GRID as of {{last updated}}.. All data is obtained from various sources and may not have been verified by broker or MLS GRID. Supplied Open House Information is subject to change without notice. All information should be independently reviewed and verified for accuracy. Properties may or may not be listed by the office/agent presenting the information. The Digital Millennium Copyright Act of 1998, 17 U.S.C. § 512 (the “DMCA”) provides recourse for copyright owners who believe that material appearing on the Internet infringes their rights under U.S. copyright law. If you believe in good faith that any content or material made available in connection with our website or services infringes your copyright, you (or your agent) may send us a notice requesting that the content or material be removed, or access to it blocked. Notices must be sent in writing by email to DMCAnotice@MLSGrid.com. The DMCA requires that your notice of alleged copyright infringement include the following information: (1) description of the copyrighted work that is the subject of claimed infringement; (2) description of the alleged infringing content and information sufficient to permit us to locate the content; (3) contact information for you, including your address, telephone number and email address; (4) a statement by you that you have a good faith belief that the content in the manner complained of is not authorized by the copyright owner, or its agent, or by the operation of any law; (5) a statement by you, signed under penalty of perjury, that the information in the notification is accurate and that you have the authority to enforce the copyrights that are claimed to be infringed; and (6) a physical or electronic signature of the copyright owner or a person authorized to act on the copyright owner’s behalf. Failure to include all of the above information may result in the delay of the processing of your complaint.
Grayslake Real Estate
The median home value in Grayslake, IL is $310,000. This is higher than the county median home value of $242,800. The national median home value is $219,700. The average price of homes sold in Grayslake, IL is $310,000. Approximately 68.72% of Grayslake homes are owned, compared to 29.69% rented, while 1.59% are vacant. Grayslake real estate listings include condos, townhomes, and single family homes for sale. Commercial properties are also available. If you see a property you’re interested in, contact a Grayslake real estate agent to arrange a tour today!
Grayslake, Illinois has a population of 21,168. Grayslake is less family-centric than the surrounding county with 38.39% of the households containing married families with children. The county average for households married with children is 38.63%.
The median household income in Grayslake, Illinois is $86,861. The median household income for the surrounding county is $82,613 compared to the national median of $57,652. The median age of people living in Grayslake is 37.2 years.
Grayslake Weather
The average high temperature in July is 81.7 degrees, with an average low temperature in January of 14.6 degrees. The average rainfall is approximately 36.2 inches per year, with 39.5 inches of snow per year.
