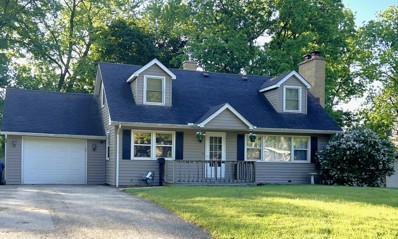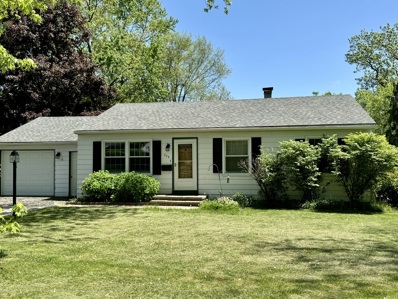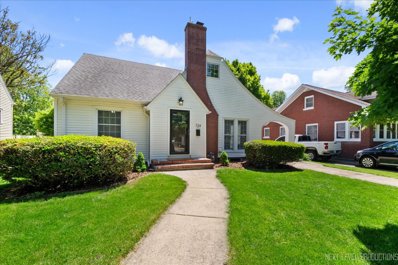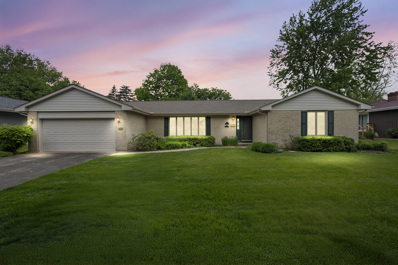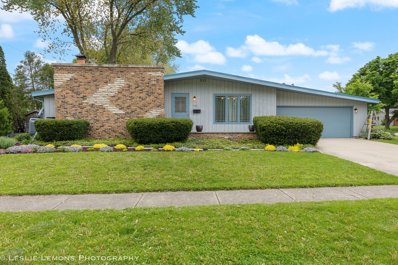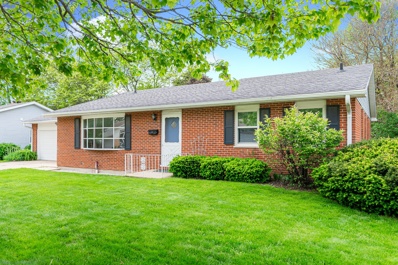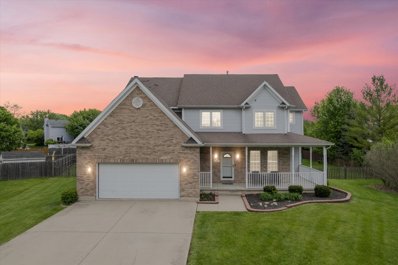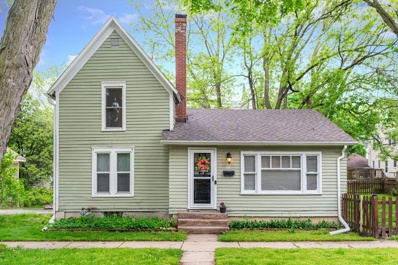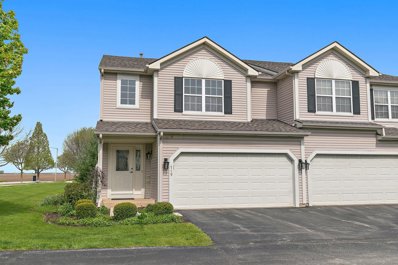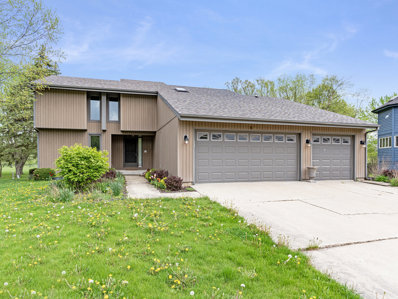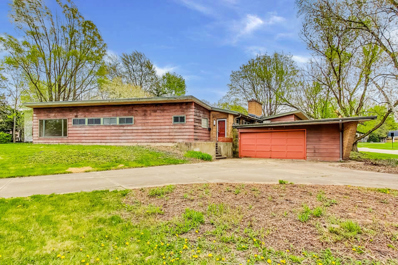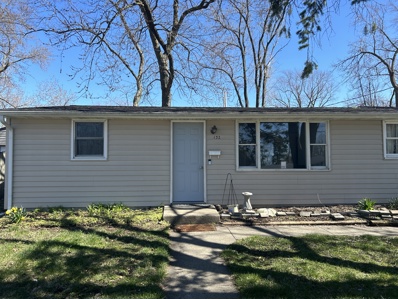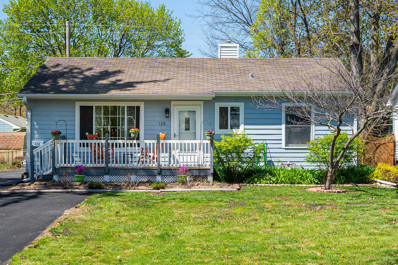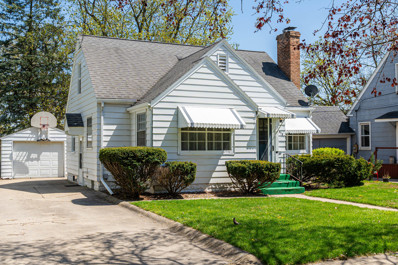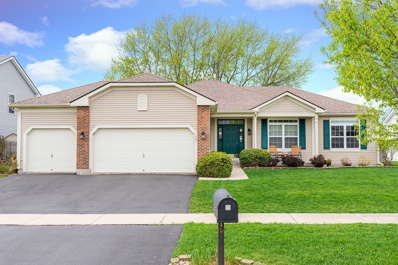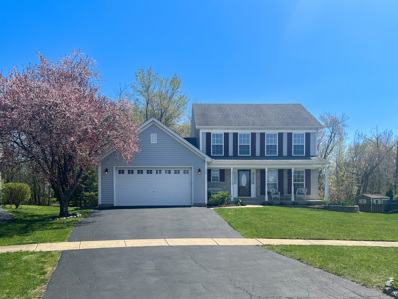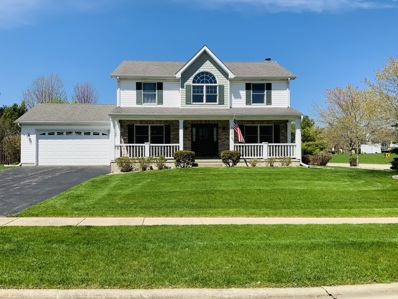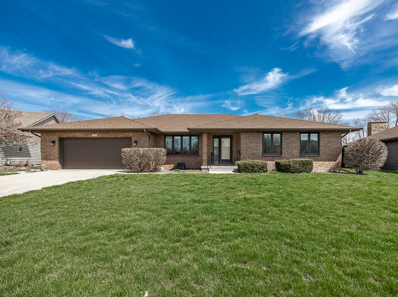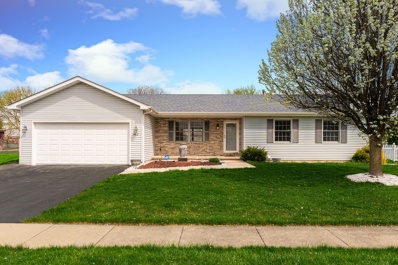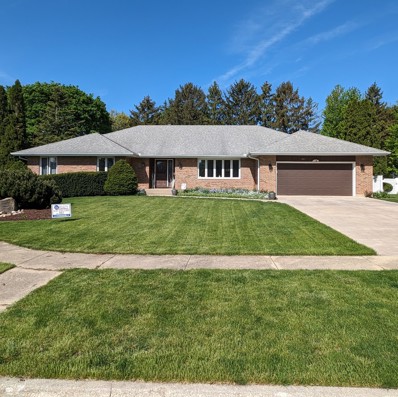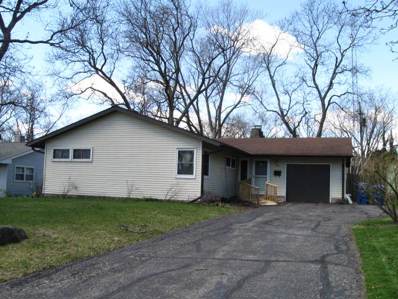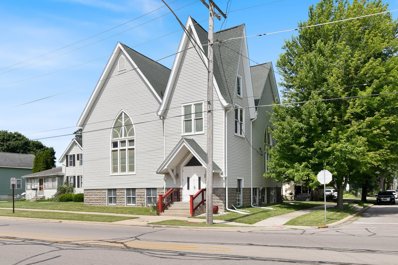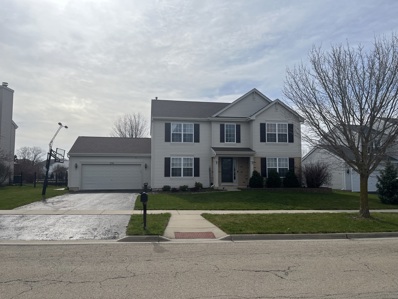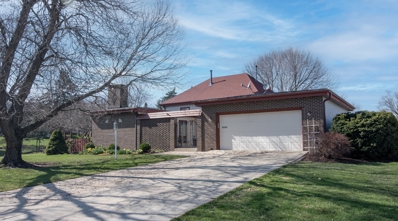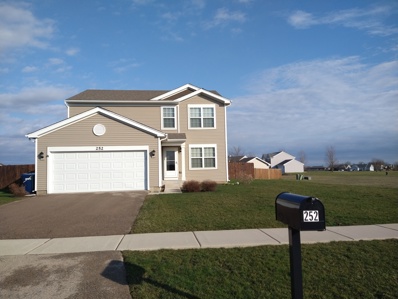Dekalb IL Homes for Sale
$235,000
149 Terrace Drive DeKalb, IL 60115
- Type:
- Single Family
- Sq.Ft.:
- 1,600
- Status:
- NEW LISTING
- Beds:
- 3
- Lot size:
- 0.22 Acres
- Year built:
- 1954
- Baths:
- 2.00
- MLS#:
- 12058739
ADDITIONAL INFORMATION
This charming Cape Cod home is nestled in the heart of Tilton Park, just steps away from Hopkins Park! Beautiful large picture window floods the open living area with natural light. Feature fireplace wall anchors this ideal space for entertaining and comfortable living. The kitchen has stainless steel appliances and plenty of oak cabinets. First floor has a full bath and spacious bedroom. Second floor has two large bedrooms with a full bath conveniently located between the two. Accessible attic storage from both bedrooms. Partially finished basement is freshly painted and features a second fireplace. Second refrigerator in basement stays. Basement is also home to the large laundry room with shelving, cabinets and table built in. A separate storage area with a storm shelter for peace of mind during any inclement weather. The exterior features a private fenced in backyard. Enjoy your own oasis with plenty space featuring a patio pad with privacy screen, shed, large two tier deck and a firepit. Perfect for hosting special gatherings or just relax among the mature trees. Built in pet door for your furry family member. Assumable loan currently in place. Don't miss out on this wonderful opportunity to own a piece of Tilton Park!
$235,000
329 Knollwood Drive DeKalb, IL 60115
Open House:
Sunday, 5/19 5:00-7:00PM
- Type:
- Single Family
- Sq.Ft.:
- 1,258
- Status:
- NEW LISTING
- Beds:
- 3
- Year built:
- 1958
- Baths:
- 2.00
- MLS#:
- 12050462
ADDITIONAL INFORMATION
This charming recently redesigned 3-bedroom, 1.5-bath home is a gem nestled in an established neighborhood with mature trees and a fully fenced yard! Step inside to discover the kitchen boasting newer cabinets, a sleek subway tile backsplash, elegant quartz countertops, and updated appliances, creating a space that's as functional as it is stylish. Throughout the home, hardwood floors enhance the ambiance, creating a seamless flow from room to room. The bathrooms have been thoughtfully updated within the last 7 years, ensuring modern convenience while maintaining the home's classic appeal. Enjoy the added bonus of a 3-season room, perfect for relaxing and entertaining in any weather. Downstairs, the full basement expands your flexible living space, maybe a family room, versatile playroom or office...providing ample room for everyone to spread out and enjoy. Newer furnace/AC and newer roof. You can have peace of mind knowing that your home is well-maintained and ready to weather any storm. Don't miss your chance to make this home your own experience the perfect blend of modern luxury and timeless charm.
$265,000
724 S 3rd Street DeKalb, IL 60115
- Type:
- Single Family
- Sq.Ft.:
- 2,136
- Status:
- NEW LISTING
- Beds:
- 3
- Lot size:
- 0.19 Acres
- Year built:
- 1936
- Baths:
- 2.00
- MLS#:
- 12058431
ADDITIONAL INFORMATION
This well maintained home offers 3 Bedrooms, 2 Full baths, 2nd floor is a master suite with private bath, fully fenced yard with brick patio and over 2100 Sq Ft of living space. The whole house was remodeled in 2015. Windows, doors, electric, plumbing, fence, kitchen and baths were new approximately 8 years ago. The home has separate heating and cooling zones for the 1st and 2nd levels. Furnaces and air conditioners are approx. 10 years old. Maple kitchen has black quartz countertops and all appliances. The master suite has volume ceiling with a gorgeous master bath and huge walk in closet. The basement is very deep and very useable as additional space. Attention to detail everywhere!
$279,500
1615 Pickwick Lane DeKalb, IL 60115
- Type:
- Single Family
- Sq.Ft.:
- 1,744
- Status:
- NEW LISTING
- Beds:
- 3
- Lot size:
- 0.24 Acres
- Year built:
- 1976
- Baths:
- 2.00
- MLS#:
- 12056926
ADDITIONAL INFORMATION
A beautifully maintained and charming interior makes this DeKalb home a great value! This ranch is nestled on a park-like setting with a lush screen of greenery, abundant landscaping, and very spacious deck! A winding brick paver walkway welcomes you to 1615 Pickwick Lane! The Living Room presents 9-recessed canned lights and an Andersen window display. A soft white wall color blends into the Dining Room with gleaming hardwood flooring. The kitchen showcases striking quartz countertops, subway tile backsplash, pantry, and stainless-steel appliances. An eating area offers access to the spacious backyard deck with a serene outdoor feel. Illuminated custom mill-work embraces the elegant wood burn fireplace. Bookshelves and cabinets add ambiance and convenience to this cozy living space. The primary bedroom suite features a spa-like private bathroom with a remodeled roll-in custom tiled shower, including built-in niches, foldable seating, and a glass door. Hardwood flooring leads you to all of the bedrooms that are equipped with ceiling-light fans and share access to the nearby stackable washer and dryer! A full hallway bathroom hosts a linen closet and tub-shower surround. Wait, there is more! This floor plan offers room to expand and entertain. The lower-level basement hosts a 2nd family room with oak columns and bookshelves. A pocket door opens into a bonus space with a 2nd washer and dryer set (front load Whirlpool Duet Sport), white cabinetry, utility sink, and a freezer. A workshop with overhead lighting, workbench vises, pegboard, storage, and shelving allow for a shop or creative area. 95% energy efficient furnace, water softener, and Aprilaire humidifier complete this basement area. The garage comes with an epoxy painted floor. Recent seller improvements include a complete roof tear off in 2021 with a newly installed Theisen architectural roof system, new 5" aluminum seamless gutters and oversized downspouts, and 6" heavy duty aluminum gutter screens on all gutters! Air conditioning system is approx. 3-years new. Goodman 95% energy efficient furnace and Aprilaire humidifier are approx. 5-years new. Vinyl double hung thermo-pane replacement windows, Andersen casement windows and all windows treatments are included. A Generac Power System generator will provide a new owner with peace and mind. This is an opportunity to LOVE your new HOME and where you LIVE!
- Type:
- Single Family
- Sq.Ft.:
- 1,512
- Status:
- NEW LISTING
- Beds:
- 3
- Year built:
- 1964
- Baths:
- 3.00
- MLS#:
- 12051976
ADDITIONAL INFORMATION
This home might just check every single item on your "home shopping list". A great 3 bedroom, 3 bath home that is an "11 out of 10" clean and ready for you! So many great things to talk about. Let's start in the kitchen shall we? Newly updated kitchen with hard surface countertops with upper breakfast bar with plenty of seating, large farmhouse sink, high end soft-close cabinets made by Kraft Maid Cabinetry, SS fridge, SS gas stove with double oven, and room for a large kitchen table to fit the whole family. The eat-in kitchen flows into the living room with oak hardwood floors, exposed beams and a HUGE stone wood burning fireplace accent wall. Master bedroom features attached newly updated half bath and loads of space. Current seller had king size bed with plenty of room to spare. 2nd and 3rd bedroom conveniently across the hall. Finished basement with large open rec room/family room with epoxy flooring. Another full updated bathroom and laundry room with loads of storage in the basement as well. Solar energy system is also included. This great system is owned, not leased. No payments for new owner, just energy savings each month. EV car plug in the garage ready to go. Home built by John Kohler and was featured as the "Home of the week" in the DeKalb Journal July 1969. Sellers have taken great care of the home and have even had the home pre-inspected for you. Inspection results in the home for your review. Buy with confidence.
- Type:
- Single Family
- Sq.Ft.:
- 1,720
- Status:
- NEW LISTING
- Beds:
- 3
- Year built:
- 1966
- Baths:
- 2.00
- MLS#:
- 12053406
ADDITIONAL INFORMATION
Welcome to this lovely 3 bedroom, 1-1/2 bathroom home in the highly desirable Bradt Park neighborhood. This is the red brick home (front and both sides) you've been waiting for where you can move right in or take your time and make a few updates. Step in through the front door onto the slate floor entry with a coat closet on the right and to the left is the living room that features an east facing bay window that eagerly awaits a few potted plants. As you move into the expansive dining room you notice the hardwood floor and attached shelving with desk. From there you can either venture straight ahead through the French doors into the Sunroom/ TV room that overlooks the paver patio and entire back yard or slide to the left over to the cozy kitchen with easy access to a convenient half bath, basement, and an oversized 2 car garage. Finishing off the main floor opposite the kitchen, are the three bedrooms, a full hall bathroom and a hall linen closet. Then as you make your way downstairs to the basement you are greeted with a large partially finished family room, a good-sized rec room, a smaller office/exercise or craft room and a separate laundry/storage, and utility area. Be ready to entertain with the large dining room, sunroom, and outdoor patio. This home is close to Everything! Shopping, schools, NIU, I-88, and the country... Don't wait! Check out this home today!! The accuracy of all information, regardless of source, including but not limited to square footage and lot size, is deemed reliable but not guaranteed and should be verified through personal inspection by and/or with the appropriate professionals. NOTICE: Many homes contain video or recording devices, and buyers should be aware that they may be recorded during a showing.
$340,000
958 Mallard Court DeKalb, IL 60115
- Type:
- Single Family
- Sq.Ft.:
- 2,484
- Status:
- NEW LISTING
- Beds:
- 4
- Lot size:
- 0.44 Acres
- Year built:
- 1999
- Baths:
- 3.00
- MLS#:
- 12055654
ADDITIONAL INFORMATION
Welcome to your dream home in the highly sought-after Rolling Crest neighborhood of Dekalb, Illinois! This stunning 4-bedroom, 2.5-bathroom brick and vinyl two-story residence offers the perfect blend of elegance and modern convenience. Nestled on a beautifully landscaped, fenced cul-de-sac lot, this home features a charming wraparound front porch, a spacious concrete driveway, and a 2-car attached garage. Enjoy outdoor living on the backyard deck, ideal for entertaining or relaxing. Inside, the home boasts a contemporary neutral decor with newer luxury vinyl plank flooring throughout. The formal dining room and cozy family room with a gas log fireplace provide ample space for gatherings. The eat-in kitchen is a chef's delight, complete with an island, breakfast bar, newer cabinetry, and stainless steel appliances. The adjacent eating area opens to the deck through a slider, making indoor-outdoor transitions seamless. Upstairs, the generous bedroom sizes include a luxurious master suite with a tray ceiling, walk-in closet, and a deluxe bath featuring a double bowl vanity, whirlpool tub, and separate shower. Convenience is key with a 2nd-floor laundry room and a full basement for additional storage or potential living space. Smart home features like a doorbell and thermostat, a backyard playset, and new HVAC installed in 2021 add to the home's appeal. Additional upgrades include new interior doors, a brand new sump pump, and a new fan in the active radon system. Located close to parks, shopping, and the NIU campus, this home offers the perfect balance of tranquility and accessibility. Don't miss the opportunity to make this exceptional property your own!
$159,900
521 E Garden Street DeKalb, IL 60115
ADDITIONAL INFORMATION
Looking for the perfect home that combines charm, comfort, and convenience? Look no further than this charming 2-bedroom, 2-bath house! Featuring a massive living room and a bonus room that can be converted into a third bedroom or your own home office, this house has space for everyone. With a primary suite that boasts a private, full bathroom and a lovely seating area, the upper floor is your own personal retreat. On the main floor, the large second bedroom with spacious closets and stunning hardwood floors adds to the charm. In the kitchen & dining room combo area you will find lots of room for hosting all of your loved ones together. The backyard is a fully fenced-in oasis that has a back deck and concrete patio, perfect for summer hangouts. The one-car detached garage and unfinished basement offer plenty of additional storage space for all your belongings. Enjoy the community by exploring the numerous parks and downtown DeKalb all just minutes away from your new home. The house features new floors, fresh paint, and an abundance of natural light. Home sweet home awaits! Conventional or cash offers are welcomed.
- Type:
- Single Family
- Sq.Ft.:
- 1,699
- Status:
- Active
- Beds:
- 2
- Year built:
- 2005
- Baths:
- 2.00
- MLS#:
- 12046456
- Subdivision:
- Wineberry
ADDITIONAL INFORMATION
OFFER VERBALLY ACCEPTED. PAPERWORK PENDING. Welcome home to this charming end-unit townhome nestled in the Wineberry Subdivision. This inviting two-bedroom, 1.1-bath residence is designed to impress. Step inside to discover a delightful hardwood floor entrance leading to a light-filled living space. The living room, dining area, and kitchen boast new laminate floors, complemented by a fresh coat of paint throughout the entire home. The intimate living room provides a cozy retreat for relaxation and effortlessly transitions into the dining area, creating an ideal setting for hosting guests. The open-concept layout enhances the home's spacious feel, making it perfect for entertaining. The fully applianced kitchen features all-new light fixtures and a convenient laundry area, complete with a generous pantry for culinary enthusiasts. Ascend the staircase to discover new carpeting throughout the upper level, where a generously sized primary bedroom awaits, accompanied by an oversized walk-in closet. The primary bedroom offers easy access to the shared full bathroom, which exudes comfort and space. For added potential, a FULL, unfinished basement awaits below, equipped with roughed-in plumbing and egress windows, offering ample opportunities to customize and expand the living space to suit your needs. Step outside to enjoy a charming brick-paver patio and professionally landscaped yard, providing the perfect backdrop for outdoor relaxation and gatherings. Updates abound in this meticulously maintained home, including fresh paint, modern light fixtures, new flooring, and faucets (2024), along with a recently installed Bryant HVAC system (2022). The water heater is also newer, ensuring comfort and efficiency. Conveniently located near shopping, dining, medical facilities, recreational amenities, NIU, schools, and easy interstate access, this end-unit townhome offers the epitome of convenience and comfort. Make this wonderful residence your next HOME-SWEET-HOME.
- Type:
- Single Family
- Sq.Ft.:
- 3,374
- Status:
- Active
- Beds:
- 4
- Lot size:
- 0.34 Acres
- Year built:
- 1988
- Baths:
- 4.00
- MLS#:
- 12044671
ADDITIONAL INFORMATION
Experience luxury living in this 4-bedroom, 3.5-bathroom custom-built home nestled in a serene cul-de-sac overlooking the Buena Vista golf course. The open living room/dining room boasts a vaulted ceiling and a see-through fireplace connecting to the kitchen eating area. Enjoy the views from the heated sunroom or either of the 2 decks. A first-floor bedroom adjacent to a full bath, ideal for guests or family members. A first-floor laundry/mudroom, complete with a laundry chute, enhances convenience. The expansive owner's suite features a spacious full bathroom and a walk-in closet. Hardwood floors and volume ceiling add to the appeal. The finished basement offers a family room, wet bar, built-in wine rack, and ample storage space. Updates include a new roof (2021), replacement of all windows and AC (2018), and a new water heater (2017).
$179,900
246 Miller Avenue DeKalb, IL 60115
- Type:
- Single Family
- Sq.Ft.:
- 2,583
- Status:
- Active
- Beds:
- 4
- Lot size:
- 0.61 Acres
- Baths:
- 2.00
- MLS#:
- 12044127
ADDITIONAL INFORMATION
Welcome to your next renovation masterpiece! This expansive 4-bedroom, 1.1-bathroom contemporaneous ranch house offers a rare opportunity to craft your dream home from the ground up. Nestled in the heart of Dekalb, mere moments from the esteemed Northern Illinois University, this property is not just a house, but a canvas awaiting your personal touch. As you step inside, you'll be greeted by the warm embrace of the spacious sunroom, boasting an abundance of natural light pouring in from floor-to-ceiling windows. Imagine lounging in this sun-soaked sanctuary, basking in the beauty of your future abode. The possibilities are endless within this sprawling layout, perfect for those with a vision and a passion for transformation. Whether you're a seasoned fixer-upper enthusiast or a handyman eager to leave your mark, this home is your blank slate to customize to your heart's content. Situated in a prime location, convenience is at your doorstep. From quick jaunts to NIU to leisurely strolls through downtown Dekalb, every amenity and attraction you desire is within easy reach. Plus, with shopping, dining, and entertainment options abound, you'll never be far from excitement. Don't miss out on the chance to breathe new life into this gorgeous house and make it your own. Embrace the potential, unleash your creativity, and embark on the journey of homeownership in style. Your dream home awaits in the heart of Dekalb!
$144,444
132 Home Drive DeKalb, IL 60115
- Type:
- Single Family
- Sq.Ft.:
- 900
- Status:
- Active
- Beds:
- 3
- Year built:
- 1954
- Baths:
- 1.00
- MLS#:
- 12023926
ADDITIONAL INFORMATION
3 bedroom ranch home near Peace Rd & Lincoln Hwy. New wood laminate flooring throughout, new light fixtures & fans, new drywall & freshly painted. Needs some updating and priced accordingly. Seller open to creative financing or completing any FHA required repairs. Ask your lender about 203k renovation loans.
- Type:
- Single Family
- Sq.Ft.:
- 925
- Status:
- Active
- Beds:
- 3
- Lot size:
- 0.17 Acres
- Year built:
- 1952
- Baths:
- 2.00
- MLS#:
- 12040728
ADDITIONAL INFORMATION
****Multiple Offers Received - Please submit your best offer by Monday 4/29/24 at 6:00 pm***** Welcome to this cozy 3-bedroom, 1 full bath, and 1 half bath home, perfectly suited for individuals or small families seeking an inviting space. At 925 sq. ft, this property offers a comfortable and manageable living environment. Bathrooms: 1 full bath recently updated in 2023, featuring a new tub surround for a fresh and modern feel. The half bath was added in 2019. Fenced-in Yard: A private, secure backyard perfect for pets, gardening, and outdoor relaxation. Garage: Large 1-car detached garage providing extra storage and parking space. Electrical Service: The home features a 100 amp electrical service. Driveway: The driveway was resealed in 2023, offering a clean and well-maintained entrance. Location: Conveniently located near shopping centers and the walking path to Hopkins Park, providing easy access to amenities and recreation. This charming home offers a great opportunity to own a comfortable space in the well-established Tilton Park Neighborhood. Don't miss out-schedule a viewing today to see all that this home has to offer!
$172,500
928 N 9th Street DeKalb, IL 60115
- Type:
- Single Family
- Sq.Ft.:
- 1,000
- Status:
- Active
- Beds:
- 3
- Lot size:
- 0.14 Acres
- Year built:
- 1940
- Baths:
- 2.00
- MLS#:
- 12040015
ADDITIONAL INFORMATION
This lovely 3 bed, 2 bath vintage home is ready for the new owners to start unpacking!! The original wood work and light fixtures add to the charm of the home. The house has been professionally cleaned and most rooms have a fresh coat of paint. Basement has a family/rec room with a wet bar plus storage areas and bump out in garage. Sellers are willing to leave the appliances but will remove them if the buyer wants to bring their own.
- Type:
- Single Family
- Sq.Ft.:
- 1,796
- Status:
- Active
- Beds:
- 3
- Lot size:
- 0.23 Acres
- Year built:
- 2006
- Baths:
- 2.00
- MLS#:
- 12038824
- Subdivision:
- Hidden Grove
ADDITIONAL INFORMATION
Pride of ownership shows in this immaculate, move-in ready, one-owner home located in DeKalb's Hidden Grove subdivision. You will be impressed from the moment you pull up and admire the curb appeal, landscape and well-manicured lawn! The foyer welcomes you in so that you can admire the open floorplan and neutral decor. This home features a split floorplan with a spacious master suite on one side that includes two oversized walk-in closets and a private, full master bath with dual sinks, large walk in shower and generous linen closet. There are 2 additional bedrooms and full bath featuring a linen closet, dual sinks plus a window, on the opposite side of the living room and formal dining room from the master suite. The kitchen features upgraded cabinetry with 42" uppers, extended breakfast bar, pantry and bump out kitchen eating/dining area with slider door to the patio. The upgrades were well chosen and include transom windows, 9 ft ceilings in the basement as well as the main level, 6 panel doors, 2nd walk-in-closet in the master suite, plumbing for full bath in the basement, upgraded exterior selections (30 year architectural style shingles, siding and Low-E gas windows), and 3 car garage! The main floor laundry is equipped with a utility tub, closet and washer/dryer. The full, unfinished basement is a clear canvas and awaits your finishing touch, so bring your DIY ideas and imagine the possibilities! Step outside to find a fenced yard and concrete patio to enjoy! Recent updates include furnace (approx 5-6 years) and A/C (approx 3 years). If you are looking for your next "Home, Sweet Home", this one is ready and waiting for you! Call and schedule your personal tour TODAY!
- Type:
- Single Family
- Sq.Ft.:
- 1,720
- Status:
- Active
- Beds:
- 3
- Lot size:
- 0.24 Acres
- Year built:
- 2003
- Baths:
- 4.00
- MLS#:
- 12038401
ADDITIONAL INFORMATION
Welcome to your dream home nestled in a serene cul-de-sac, boasting a myriad of upgrades and thoughtful touches throughout. Step onto the inviting illuminated front porch and through the welcoming front door, where you'll be greeted by the warmth of Oak hardwood floors that lead you into the elegant formal living and dining areas. Glass French doors elegantly separate these spaces, offering the flexibility to keep them open for a flowing layout or closed for added privacy, all while basking in the abundance of natural light. The heart of the home lies in the open-concept kitchen, adorned with oak cabinets, modern appliances, and a spacious table area. Glass sliding doors beckon you to step outside onto the expansive tiered composite deck, a true oasis featuring a sparkling pool and indulgent hot tub, perfect for entertaining or unwinding in style. Adjacent to the kitchen, the vaulted ceiling great room awaits, complete with a cozy gas fireplace, creating an inviting ambiance for gatherings and relaxation alike. Upstairs, three generously-sized bedrooms await, including the luxurious master suite boasting a dual oak vanity and ample closet space. Descend to the fully finished English basement, a custom-crafted haven featuring in-floor heating, built-in seating, shelving, and recessed lighting throughout. A separate laundry room, plumbed for a utility sink, offers convenience and just down the hall, another 1/2 bath is a plus of the lower level. Don't forget more storage is easily accessible in the garage with the pull-down staircase leading up to the attic! Let's talk about this garage! With 9+ ft ceilings and ample cabinetry, this 21x23 ft. long garage is a true enthusiast's delight featuring in-floor heat, in-floor drain plus hot and cold water! An additional storage shed in the rear offers extra space for pool and lawn/gardening supplies. Outside, the professionally landscaped grounds add to the home's curb appeal while nearby pond and park offer opportunities for leisurely strolls and outdoor enjoyment. Embrace the epitome of comfort, luxury, and convenience in this meticulously crafted home that seamlessly blends modern amenities with timeless elegance. Everything has been freshly painted and new carpet installed in the great room and bedrooms.
$344,900
505 Fox Hollow DeKalb, IL 60115
- Type:
- Single Family
- Sq.Ft.:
- 2,844
- Status:
- Active
- Beds:
- 4
- Lot size:
- 0.39 Acres
- Year built:
- 1996
- Baths:
- 3.00
- MLS#:
- 12012550
ADDITIONAL INFORMATION
Prepare to be Impressed with This Stunning 4 Bedroom, 2844 Sq. Ft. Two Story Home on .39 Acres with Private and Secluded Backyard Retreat! Freshly Painted Front Porch Welcomes You Inside the Two Story Hardwood Foyer Which Opens Beautifully to 2nd Floor with Abundant Natural Light. Wonderful Floor Plan Features Elegant Living and Dining Rooms with Hardwood Floors & Window Cornices, Gourmet Kitchen with Abundance of Schrock Tiered Cabinetry with Crown Molding and Under-Lighting, Large Quartz Island with Amazing Counter-space, Stainless Steel Appliances, Hardwood Floors, Tile Backsplash, Butlers Pantry, Wet Bar, Breakfast Bar, and Charming Eating Area with Brick Wood-burning Fireplace! Spacious Sunken Living Room with Gleaming Hardwood Floors, Gas Stone Fireplace w/Hearth and Sliding Glass Doors to Brick Paver Patio. Conveniently Located Mud Room Off of Garage with Half Bath, Cabinets, and Large Closet. Generous 2nd Floor Landing with Hardwood Leads to Primary Bedroom with Double Doors, Hardwood Floors, Walk-In Closet and Luxury En-suite Bath with Jacuzzi Tub, Separate Shower, Vanity and Tile Floor. Full Hall Bath and Large Laundry Room with Closet, Cabinetry, & Tile Floor. Bedrooms have Freshly Cleaned Carpets and Ceiling Fans and 2nd & 3rd Bedrooms with Walk-In Closets. White Solid Six Panel Doors & Trim Throughout. Nest Thermostat System, Reverse Osmosis system, and Ring Doorbell stay. Private and Secluded Backyard Retreat is Maturely Landscaped & Fully Fenced with Freshly Painted Pergola, Brick Paver Patio, Swing-set & Play Set! Unfinished Basement with Crawlspace Has Room for Even More Expansion. This is A Truly Lovely Home with Convenient Proximity to NIU & the Interstate! Priced to Sell at $121 Per Square Foot! This is the One You Have Been Waiting For!
$325,000
641 Krpan Court DeKalb, IL 60115
- Type:
- Single Family
- Sq.Ft.:
- 2,300
- Status:
- Active
- Beds:
- 3
- Lot size:
- 0.39 Acres
- Year built:
- 1989
- Baths:
- 3.00
- MLS#:
- 12019300
ADDITIONAL INFORMATION
Built by Krpan Homes (quality construction), this beautifully constructed, spacious all-brick ranch home with meticulously maintained hardwood floors on nearly a half acre on a quiet cul-de-sac features a screened-in deck (Pella brand sliding door), tons of storage throughout (9 total closets), 3 bedrooms, 2.5 bathrooms, Pella Windows (with between-the-glass shades) throughout, a full basement, a generously sized two-car garage, and large mudroom/laundry room adjacent the garage (includes an attached 1/2 bathroom), and a gas fireplace in the family room. *** The three bedrooms include a primary suite with two large closets (one is a walk-in closet). *** The eat-in kitchen features TWO pantries. *** The full basement features roughed-in plumbing AND a roughed-in fireplace.*** Roof features architectural shingles. ***This lovely home is centrally located near schools, shopping, dining, entertainment, Hopkins Park and Aquatic Center (soon to be renovated), and Kishwaukee Country Club. The Hopkins Park pedestrian underpass below Sycamore Road is a little-known feature of the area - for safe crossing from the park to shopping (the underpass connects with the DeKalb Nature Trail and includes a recent art installation). SOME PHOTOS ARE VIRTUALLY STAGED.
$273,000
462 Knolls Street W DeKalb, IL 60115
- Type:
- Single Family
- Sq.Ft.:
- 1,384
- Status:
- Active
- Beds:
- 3
- Lot size:
- 0.3 Acres
- Year built:
- 1994
- Baths:
- 2.00
- MLS#:
- 12028876
- Subdivision:
- Knolls At Prairie Creek
ADDITIONAL INFORMATION
462 Knolls St W is a beautiful, well-maintained, 3-bedroom, 2-bath home. Enter through the front door into the Living room where you are greeted by the vaulted ceiling, gas fireplace that sits behind a tile hearth. To the left of the Livingroom is the kitchen/eating area with seamless access from the garage, making grocery unloading a breeze. Off the kitchen through the sliding glass door is the backyard featuring a deck, maintenance free fully fenced back yard, and storage shed. To the right of the front door are the bedrooms and hall bath. The Master bedroom has its own bathroom with a step-in shower. The full unfinished basement offers a clothes washer, dryer, egress window, and endless possibilities to tailor the space to your needs. This home has been thoughtfully updated with new paint, carpet, and appliances, ensuring a fresh start for its lucky new owners. Plus, it has been professionally cleaned, including the duct work! This home is close to Everything! Shopping, NIU, I-88, and the country...
$368,700
1301 Azalea Lane DeKalb, IL 60115
- Type:
- Single Family
- Sq.Ft.:
- 3,626
- Status:
- Active
- Beds:
- 4
- Year built:
- 1976
- Baths:
- 4.00
- MLS#:
- 12029475
ADDITIONAL INFORMATION
MAINTENANCE FREE ALL BRICK RANCH! 6 BEDROOMS. 3.1 BATHS. 2 PLUS CAR GARAGE VERY DEEP. FULL FINISHED BASEMENT with lookout windows includes, office, den, rec room w/fireplace, 2 bedrooms, second kitchen, full bath and storage areas! Hardwood floors throughout. Formal dining room and living room. Dining Room features built-in cabinet. Mud room off garage with washer and dryer, walk-in pantry, & half bath. Several of the bedrooms have walk-in closets. 2 masonary brick fireplaces. Deck. Tree lined back yard. Sump pump with battery back up.
- Type:
- Single Family
- Sq.Ft.:
- 1,176
- Status:
- Active
- Beds:
- 3
- Year built:
- 1968
- Baths:
- 2.00
- MLS#:
- 12027772
- Subdivision:
- Tilton Park
ADDITIONAL INFORMATION
3 Bedroom, 2 bath Tilton Park ranch with full basement, deck, fenced yard and fireplace. House is solid, but needs work. Property sold "as is". Seller will make no repairs. Hardwood floors under carpet. Earnest money must be cashier's check or certified funds to Century-21 Circle.
$274,900
429 N 7th Street N DeKalb, IL 60115
- Type:
- Single Family
- Sq.Ft.:
- 4,289
- Status:
- Active
- Beds:
- 4
- Lot size:
- 0.2 Acres
- Year built:
- 1881
- Baths:
- 3.00
- MLS#:
- 12028473
ADDITIONAL INFORMATION
This beautiful piece of history, built in 1881, has been masterfully cared for by the same family for the past 23 years. This church/home has been a space for creative inspiration for decades, housing multiple artists for the past half century! Zoned single family residential- nonetheless- it offers 2 units. Masterfully preserved, you'll appreciate the timeless beauty in this sanctuary for the arts. The basement and foundation have had extensive work to ensure the basement is dry and the structure is sound. As you enter you're offered a path up or down. The path UP leads to a sanctuary, and a partitioned apartment space- like a studio. Farther up the stairs you'll find the choir loft- an amazing space ready for your creative uses! And yet farther up another set of stairs you'll find the steeple room, unfinished, (though heated!) but it is amazing opportunity for a romantic loft bedroom! All of the most expensive fundamental items have been replaced and updated! Including: - New Roof- New Electrical wiring (some old remains)- Two new furnaces and new AC and all new ductwork- New aluminum siding- New gutters and downspouts- Repaired stained glass windows- Added two bedrooms, both with kitchen, bath, bedrooms- Repaired/replaced floors-Upgraded electrical panel and service- Structural support for foundation - Repaired chimney and cap- New plumbing, added plumbing to upper floors- Drywall repair and painting-Reconfigured sanctuary for art studio space including cabinets for storage and work space Despite all these amazing updates- the history has been preserved! Images of the church line the sanctuary wall, framed in pieces of the former pews. DOWNSTAIRS- you'll find the second studio unit, with a full kitchen, and full bath and giant open space, with its own entry in the rear of the property, and front entry access as well. This property has endless potential and history-come see for yourself! Property has no parking except on street. Property sold AS IS due to the age.
- Type:
- Single Family
- Sq.Ft.:
- 2,679
- Status:
- Active
- Beds:
- 4
- Year built:
- 2004
- Baths:
- 3.00
- MLS#:
- 12025950
- Subdivision:
- Devonaire Farms
ADDITIONAL INFORMATION
SOLD BEFORE PRINT
$305,000
635 Joanne Lane DeKalb, IL 60115
- Type:
- Single Family
- Sq.Ft.:
- 2,404
- Status:
- Active
- Beds:
- 3
- Lot size:
- 0.49 Acres
- Year built:
- 1971
- Baths:
- 3.00
- MLS#:
- 12024516
ADDITIONAL INFORMATION
Welcome Home to this amazing 3 Bedroom, 2.5 Bath Home on an almost 1/2 Acre Lot Overlooking the 6th Green of the Buena Vista Golf Course. Enter the Home by way of the Unique Courtyard, which provides a perfect place to Welcome Friends. The Spacious Living Room is right off the Entry with a Fireplace & offers a great area to Relax. The kitchen includes Stainless Steel Appliances & Island. Also Ample Storage Space for all your cooking essentials. The Dining Room & Family Room are just off the Kitchen Featuring Hardwood Floors. The Spacious Family room is Great for Entertaining & leads thru the Sliding Glass Doors to the Patio with a JennAir BBQ Grill & Patio Furniture. These items will be Included & Stay with the property. Upstairs are 3 Generous Bedrooms & 2 Baths The Primary Bedroom has an en suite bath. The partially finished Bsmt is currently a Recreation room W/fireplace. Also a laundry room with Sink. Generous Storage and Closet space throughout. Outside, the Backyard is Great for Entertaining Or Relaxing. There is Ample Space for Gatherings & Barbecues. The backyard provides the perfect setting for Family & Friends where you can Truly Relax in the quiet & Comfort of your Surroundings New Mulch was just placed over the beautifully Manicured Yard.
$300,000
252 Bantam Street DeKalb, IL 60115
- Type:
- Single Family
- Sq.Ft.:
- 2,008
- Status:
- Active
- Beds:
- 3
- Year built:
- 2019
- Baths:
- 3.00
- MLS#:
- 12022616
- Subdivision:
- Devonaire Farms
ADDITIONAL INFORMATION
Start packing! This home is in excellent condition and move in ready! This 2,008 sq ft. single-family home boasts 3 bedrooms, loft and 2.5 bathrooms. Open-concept kitchen features a large island with additional storage space, generously-sized countertops, and designer cabinets with crown molding. Large master suite includes a spacious walk-in closet. A second-floor laundry room! Master bathroom with convenient double bowl vanity and large shower. This home offers plenty of extra storage with large closets and extra space in the basement/crawl with egress window if you need additional bedroom. The outside is ready for you pets and friends with a fenced yard and deck. There is also a shed in the back yard to store additional items. It won't last long! Call or visit today.


© 2024 Midwest Real Estate Data LLC. All rights reserved. Listings courtesy of MRED MLS as distributed by MLS GRID, based on information submitted to the MLS GRID as of {{last updated}}.. All data is obtained from various sources and may not have been verified by broker or MLS GRID. Supplied Open House Information is subject to change without notice. All information should be independently reviewed and verified for accuracy. Properties may or may not be listed by the office/agent presenting the information. The Digital Millennium Copyright Act of 1998, 17 U.S.C. § 512 (the “DMCA”) provides recourse for copyright owners who believe that material appearing on the Internet infringes their rights under U.S. copyright law. If you believe in good faith that any content or material made available in connection with our website or services infringes your copyright, you (or your agent) may send us a notice requesting that the content or material be removed, or access to it blocked. Notices must be sent in writing by email to DMCAnotice@MLSGrid.com. The DMCA requires that your notice of alleged copyright infringement include the following information: (1) description of the copyrighted work that is the subject of claimed infringement; (2) description of the alleged infringing content and information sufficient to permit us to locate the content; (3) contact information for you, including your address, telephone number and email address; (4) a statement by you that you have a good faith belief that the content in the manner complained of is not authorized by the copyright owner, or its agent, or by the operation of any law; (5) a statement by you, signed under penalty of perjury, that the information in the notification is accurate and that you have the authority to enforce the copyrights that are claimed to be infringed; and (6) a physical or electronic signature of the copyright owner or a person authorized to act on the copyright owner’s behalf. Failure to include all of the above information may result in the delay of the processing of your complaint.
Dekalb Real Estate
The median home value in Dekalb, IL is $237,900. This is higher than the county median home value of $160,800. The national median home value is $219,700. The average price of homes sold in Dekalb, IL is $237,900. Approximately 33.15% of Dekalb homes are owned, compared to 55% rented, while 11.86% are vacant. Dekalb real estate listings include condos, townhomes, and single family homes for sale. Commercial properties are also available. If you see a property you’re interested in, contact a Dekalb real estate agent to arrange a tour today!
Dekalb, Illinois has a population of 43,141. Dekalb is less family-centric than the surrounding county with 28.82% of the households containing married families with children. The county average for households married with children is 31.65%.
The median household income in Dekalb, Illinois is $41,009. The median household income for the surrounding county is $58,343 compared to the national median of $57,652. The median age of people living in Dekalb is 24.7 years.
Dekalb Weather
The average high temperature in July is 83.2 degrees, with an average low temperature in January of 12.6 degrees. The average rainfall is approximately 37 inches per year, with 31.6 inches of snow per year.
