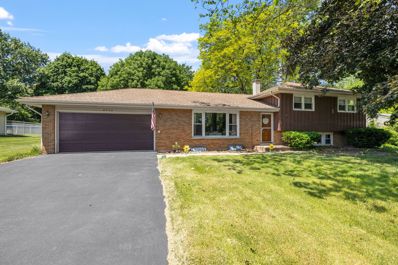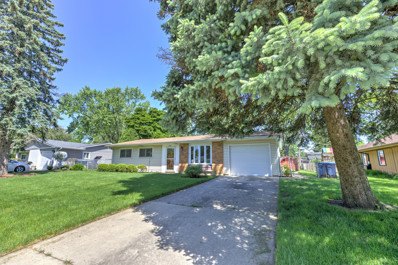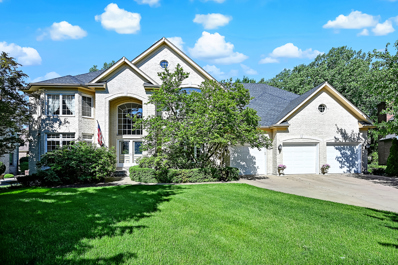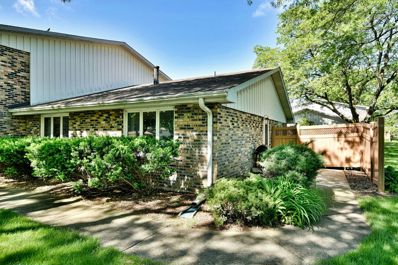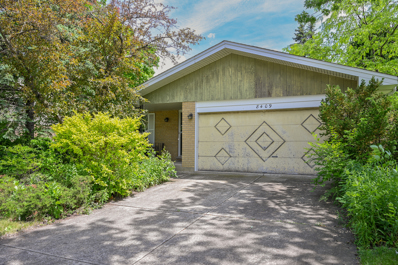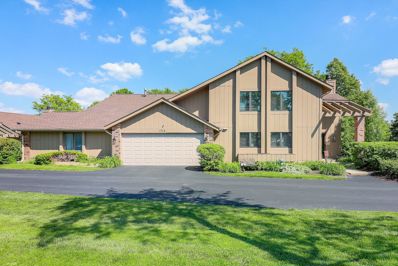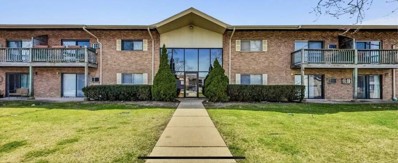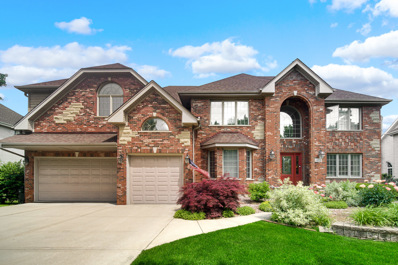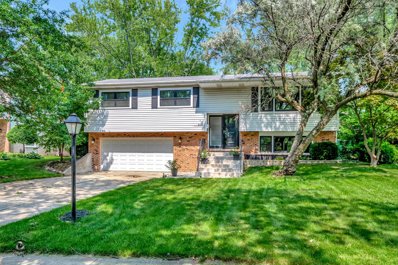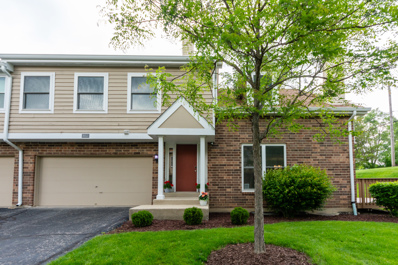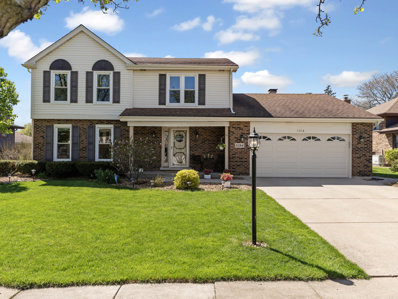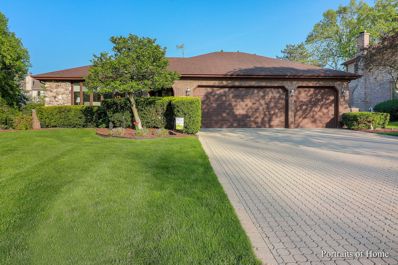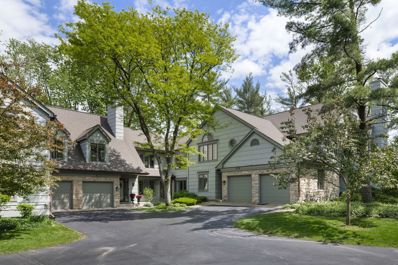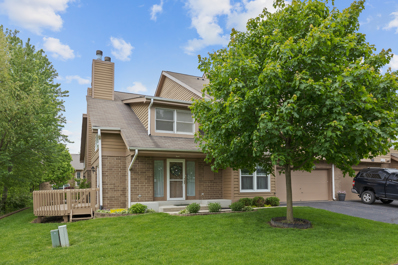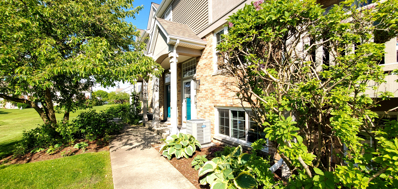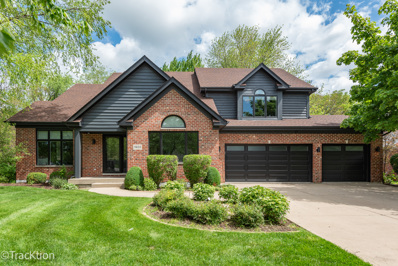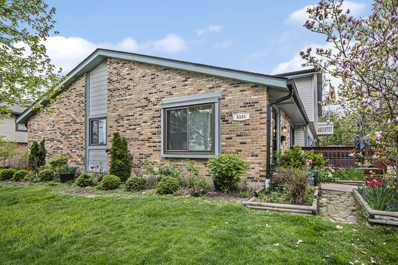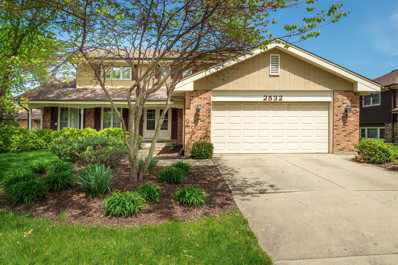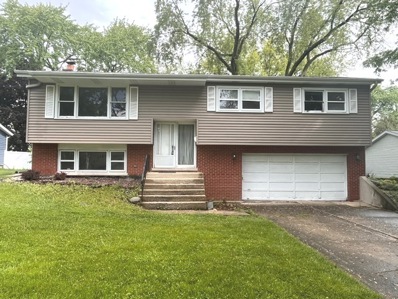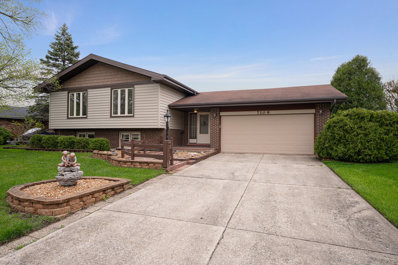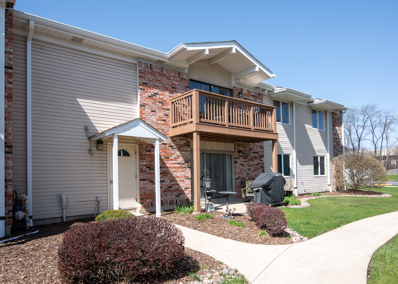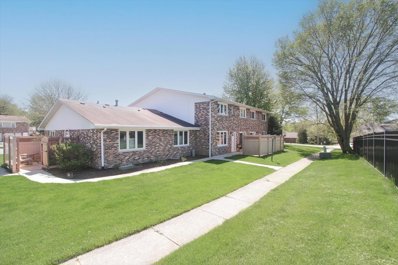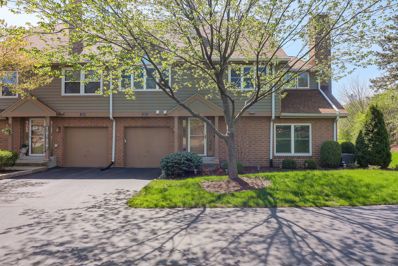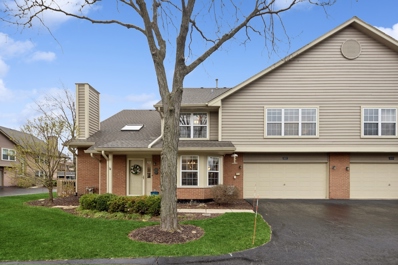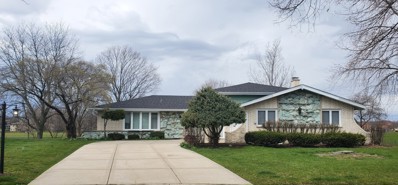Darien IL Homes for Sale
$410,000
6714 Western Avenue Darien, IL 60561
- Type:
- Single Family
- Sq.Ft.:
- 1,352
- Status:
- NEW LISTING
- Beds:
- 3
- Lot size:
- 0.46 Acres
- Year built:
- 1964
- Baths:
- 2.00
- MLS#:
- 12056464
ADDITIONAL INFORMATION
Welcome home! Properties like this one don't come along often, so don't wait on this impeccably maintained Brick/Cedar Tri-Level home in highly sought-after Darien. Featuring 3 bedrooms, 1.5 bathrooms, a Cedar 3-seasons all window sunroom, and tons of modern updates - this home is a can't-miss! Enter the home and you're greeted by the naturally sun-lit living room with updated/re-finished hardwood floors throughout the entire house. The kitchen has been updated with new backsplash and refurbished cabinets. There's plenty of counter space and room to entertain in the nearby spacious dining room. Off the dining room is a beautiful Cedar sunroom with skylights and windows with sun all day long (there is also a wall-heater for the winter months). Find the large primary bedroom on the second floor with fresh paint and re-finished flooring, new window treatments, and lots of closet space. The second and third bedrooms with an updated bathroom round out the second floor. The lower level includes a family room with a bar, refrigerator, and tons of space to entertain. This home sits on a large/deep half-acre lot with a storage shed and full two-car garage. UPDATES: Furnace (2022), HWH (2023), Sump-Pump (2022), Roof (2012), Windows (2013), Can-lighting throughout (2023), Fans (2024), Hardwood Flooring (2023), Painted whole house (2023), Window Treatments (2023/2024), Bathroom (2023), Kitchen Cabinets (re-faced) (2023), Electric Service (2022), New/Additional Electric Outlets throughout (2023/2024), Water-proofing (2022).
$272,500
1518 77th Street Darien, IL 60561
- Type:
- Single Family
- Sq.Ft.:
- 1,198
- Status:
- NEW LISTING
- Beds:
- 3
- Year built:
- 1961
- Baths:
- 1.00
- MLS#:
- 11967839
- Subdivision:
- Brookhaven Manor
ADDITIONAL INFORMATION
*** 3 Bedrooms! 1 Bath! *** Original Owners! Pride of Ownership! 1 Car Garage! This Home is very well maintained, being sold "as is". Close To Schools, Parks, Shopping, Train, and Expressways! Welcome Home! Email all questions to Listing Realtor. (no calls/texts, please). Multiple offers received. (Highest and best due on 6/2/24 7pm).
$925,000
6828 Bantry Court Darien, IL 60561
- Type:
- Single Family
- Sq.Ft.:
- 4,653
- Status:
- NEW LISTING
- Beds:
- 4
- Lot size:
- 0.3 Acres
- Year built:
- 1995
- Baths:
- 5.00
- MLS#:
- 12063252
- Subdivision:
- Darien Club
ADDITIONAL INFORMATION
Exceptional home in Darien Club - absolutely stunning! With 4653 square feet, this home offers plenty of space and luxurious amenities. The serene pond views create a peaceful atmosphere and setting. The grand entryway welcomes you with its impressive two-story staircase & dramatic lighting. A first floor library with leaded glass doors is the perfect space for productivity or relaxation. Beautiful formal living room/dining room detailed with crown molding are ideal for entertaining guests in style. The heart of the home, the kitchen open to the family room, is a true highlight. Custom cabinets, high-end stainless appliances, granite counters, and an oversized walk-in pantry make it a chef's dream. The two-story family room w/cathedral ceiling, brick fireplace, hardwood floors, and spectacular views of the yard and pond, is an inviting space for everyone! The adjacent sunroom is a delightful retreat, perfect for nature watching with its walls of windows and access to the oversized Trex deck. Moving to the upper level, the four large bedrooms offer so much space and comfort. The luxurious primary suite w/tray ceiling offers its own luxury bath featuring his-n-her vanities, two walk-in closets, large jetted tub, updated walk-in shower & separate commode room. Bedroom two with its private bath, double closets, offers additional comfort and privacy. Bedroom three and four share a Jack-N-Jill bath bath with separate vanities and private entrances. The lower level/look-out basement is not to be missed, complete with finished rec room, game area, dance floor, custom wet bar w/beverage cooler/dishwasher and separate exercise room! Overall, this home combines elegance, comfort, and natural beauty seamlessly, providing a truly exceptional living experience in Darien Club. Designed and meticulously maintained by the original owner.
- Type:
- Single Family
- Sq.Ft.:
- 1,064
- Status:
- NEW LISTING
- Beds:
- 2
- Year built:
- 1973
- Baths:
- 2.00
- MLS#:
- 12063346
- Subdivision:
- Rosewood
ADDITIONAL INFORMATION
Incredible opportunity to own this adorable ranch townhouse tucked into an amazing residential area of Darien. This home has 2 bedrooms 1.5 bath with in-unit laundry, a 1 car attached garage, and 1 exterior assigned spot. The interior features a large living room with luxury laminate flooring, a gas wood burning stove for those chilly Netflix nights in front of the fire, a kitchen with maple cabinets, granite countertop, and stainless-steel appliances. Two really nice sized bedrooms, with plenty of storage. Perfect Park like setting in this complex will give you that neighborhood feel that you have been looking for! Really close to all the stores and restaurants that 75th Street has to offer. The best scenario with lower maintenance and still having that 1 floor living space without having to live in a condo or an apartment.
$300,000
8409 Dixon Court Darien, IL 60561
- Type:
- Single Family
- Sq.Ft.:
- 1,875
- Status:
- Active
- Beds:
- 3
- Year built:
- 1980
- Baths:
- 3.00
- MLS#:
- 12062450
- Subdivision:
- Farmingdale Village
ADDITIONAL INFORMATION
Looking for a fixer upper? Do not miss this fantastic opportunity to rehab this 3 bedroom, 2.1 bath home in a coveted location. This home needs a lot of TLC, but has a great layout and is tucked away on a quiet cul-de-sac in Farmingdale Village. This home features a large kitchen which opens to a spacious family room with fireplace. Additional rooms on the main level include the formal living with large bay window, the formal dining room and a powder room. The primary bedroom offers a private bathroom and 2 closets. The 2 additional bedrooms are spacious and share the hall bath. The basement could be finished for even more living space. Other features include a 2 car attached garage and concrete patio. The home backs to a park with green space and a serene pond. This is an estate - house appears to be solid but is being sold as-is. It does appear that there are hardwood floors under some of the carpet, but seller is not certain of this and makes no representations regarding the condition of the floors. All personal property in the house on the date of closing will be included in the sale. Cars are not included in the sale. Located in sought after District 66 and District 99 schools and near I355 and I55, shopping and restaurants. Schedule an appointment to see all the potential this home offers.
$450,000
1715 Boulder Drive Darien, IL 60561
- Type:
- Single Family
- Sq.Ft.:
- 1,800
- Status:
- Active
- Beds:
- 3
- Baths:
- 3.00
- MLS#:
- 12062811
- Subdivision:
- Sawmill Creek
ADDITIONAL INFORMATION
Discover luxury living at its finest in this immaculate fully remodeled 3 bedroom 2.1 bathroom townhome located in the highly sought-after Sawmill Creek subdivision. With its prime location offering easy access to shopping, dining, parks, and expressways, this spacious residence provides the perfect blend of comfort and convenience. Step inside to find a stunning interior featuring a built-in coat closet, hardwood flooring, undated lighting, freshly painted walls, trim and doors throughout. The living room features vaulted ceilings, a floor-to-ceiling stacked stone fireplace, custom wood and iron staircase, creating a cozy ambiance for gatherings with friends and family. The gourmet kitchen is a chef's delight, boasting granite countertops, tile backsplash, and stainless steel appliances opening up to the dining room which features a shiplap accent wall. Retreat to the primary suite with its double closets and ensuite bathroom featuring a beautifully tiled shower, large vanity and linen closet. Two additional nice sized bedrooms and fully remodeled second full bathroom with tiled shower, hexogon tile flooring and a new vanity finish out the second floor. Additional highlights include light filled den/office, a finished basement with a recreation room and laundry room, a private fenced patio for outdoor relaxation, and access to community amenities such as a clubhouse, pool, tennis courts and 5-acre fully stocked lake. LOW ASSESSMENTS!!! With exceptional schools in District 66 and District 99, plus mechanical upgrades including a Lennox furnace and A/C unit installed in 2018, repainted exterior cedar in 2020, newer roof with added ridge venting, sump pump 2021 this home offers everything you've been searching for and more. Don't miss out on the opportunity to make this your new home sweet home - schedule your showing today!
- Type:
- Single Family
- Sq.Ft.:
- 725
- Status:
- Active
- Beds:
- 1
- Year built:
- 1967
- Baths:
- 1.00
- MLS#:
- 12062776
ADDITIONAL INFORMATION
Nice second floor unit overlooking main courtyard and pool with balcony. Galley kitchen with eating area and large, 17x15 living room with glass sliding door to let in plenty of natural light. This unit is a nice size at 725 sq. ft. One bedroom with one full bath layout. Newly painted in neutral tones. This is an investor friendly building and the assessment covers heat, water, parking, and exterior maintenance. Storage unit included and exterior parking space included.
- Type:
- Single Family
- Sq.Ft.:
- 3,851
- Status:
- Active
- Beds:
- 5
- Lot size:
- 0.4 Acres
- Year built:
- 2001
- Baths:
- 5.00
- MLS#:
- 12061904
- Subdivision:
- Darien Club
ADDITIONAL INFORMATION
MULTIPLE OFFERS RECEIVED! HIGHEST AND BEST BY SATURDAY MAY 25th 6pm!! Great curb appeal!! mature landscaping with all brick construction home!! You are greeted by a two story entry with custom oak staircase, open to large Living and formal Dining room with gleaming hardwood floors. Loads of windows to enjoy a picture perfect setting. Wonderful Kitchen with custom cabinets & granite counters that takes you to a beautiful backyard with oversized deck. skylights, front & back set of stairs. Soaring ceiling in family room with fireplace, off the kitchen. Mudroom with storage lockers & walk in pantry off 3 car garage, beautiful master suite w/huge walkin closets and a great master bath. Extra large convenient 2nd floor laundry. Finished walk out lower level with full bath, 5th bedroom potential & huge storage area!! so much more to list!!
$450,000
814 69th Street Darien, IL 60561
- Type:
- Single Family
- Sq.Ft.:
- 1,900
- Status:
- Active
- Beds:
- 3
- Lot size:
- 0.23 Acres
- Year built:
- 1968
- Baths:
- 2.00
- MLS#:
- 12061579
- Subdivision:
- Hinsbrook
ADDITIONAL INFORMATION
Welcome to this modern, meticulously maintained split-level home located in the desirable Hinsbrook subdivision at 814 69th Street, Darien, IL. This beautifully updated home offers 4 bedrooms and 2 bathrooms within its 1900 square feet of living space, situated on a generous 10018 square foot lot. Step inside to discover a host of recent updates. In 2020, the interior was revitalized with new kitchen cabinets, flooring, and appliances, along with an updated electrical panel and a converted gas fireplace. The exterior also saw improvements, including a new front retaining wall and a stunning Trex deck. In 2021, the bathrooms were completely renovated, and new plumbing was installed throughout. The lower level boasts new luxury plank flooring, creating a modern and inviting atmosphere. In 2022, the home received a new AC coil and condenser, along with a new washer and dryer. The year 2023 brought new windows throughout, enhancing the home's energy efficiency and aesthetic appeal. This residence comes complete with a range of amenities, including stainless steel appliances, hardwood floors, a partial basement, central AC, gas heat, a dishwasher, microwave, disposal, refrigerator, freezer, washer, and dryer. Outside, the deck offers a perfect spot for outdoor relaxation, complemented by common outdoor space for recreation. With its outstanding location just a few blocks from the Darien swim and racquet club, and close proximity to expressways, restaurants, shops, and other amenities, this home offers a modern lifestyle in a sought-after neighborhood. Don't miss the opportunity to make this beautifully updated home your own.
- Type:
- Single Family
- Sq.Ft.:
- 1,500
- Status:
- Active
- Beds:
- 2
- Year built:
- 1989
- Baths:
- 3.00
- MLS#:
- 12058796
ADDITIONAL INFORMATION
IT'S A 10!! Do not walk, run to see it. NEW, NEW, NEW - carpeting, baths, kitchen, appliances, washer dryer, custom fireplace, lighting, painting and more!!! Kitchen has new soft touch Thomasville cabinets, Cambria quartz counters, SS appliances. Every bathroom has upscale tile and cabinetry/quartz counters with new mirrors and lighting. Full spacious newly painted basement. The primary bedroom bath has a double vanity, soaking tub and separate stunning bench shower. The exterior large deck has been power washer and painted. Mechanicals are sump pump 2024, HVAC 2016, water heater 2017, Pella windows 2020 and new sliding door. It's a gem.
$550,000
8384 Cramer Lane Darien, IL 60561
- Type:
- Single Family
- Sq.Ft.:
- 3,149
- Status:
- Active
- Beds:
- 4
- Lot size:
- 0.21 Acres
- Year built:
- 1987
- Baths:
- 3.00
- MLS#:
- 12059812
ADDITIONAL INFORMATION
This Dorchester model home is a true gem with its thoughtful upgrades and spacious layout. The 2-foot extension along the back adds valuable square footage, to the primary bedroom, dining room, and kitchen. Step inside to discover the elegance of bamboo flooring gracing the entire main floor. Natural light floods the interior through Energy Star double pane windows, creating a warm and inviting atmosphere. The kitchen is a chef's dream, boasting ample counter space, numerous cabinets, a charming window over the sink, a large pantry, and sleek stainless steel appliances. Adjacent is the inviting eating area featuring a delightful bay window, perfect for enjoying morning coffee. Gather around the brick gas starter fireplace in the cozy family room, ideal for relaxing evenings. Upstairs, newer carpeting with quality padding adorns the three large bedrooms, plus the primary suite with a private updated full bathroom showcasing a walk-in shower. Convenience is key with a laundry chute providing easy access to the laundry room. The finished basement offers even more living space, complete with a large rec room featuring a foosball and pool table, a comfortable sitting area for watching TV or movies, and ample storage with built-in shelves, pull-out drawers, in a tiled storage area illuminated by bright lighting. Outside, enjoy the new concrete patio and sidewalks, perfect for outdoor entertaining in the large fenced backyard. Other important updates include the primary bedroom carpet (2023), windows (2020), carpet on the second-floor and stairs (2020), furnace (2019), AC (2019), water heater (2019), siding (2018), and updated bathrooms (2018). Plus, the garage door was replaced in 2017. Conveniently located close to shopping, restaurants, and entertainment, this meticulously maintained home offers the perfect blend of comfort, style, and convenience. Don't miss your opportunity to make it yours! Sellers are in the process of having a new roof installed. Open home is Sunday 10-12.
$525,000
8901 Tara Hill Road Darien, IL 60561
- Type:
- Single Family
- Sq.Ft.:
- 2,372
- Status:
- Active
- Beds:
- 3
- Lot size:
- 0.24 Acres
- Year built:
- 1991
- Baths:
- 3.00
- MLS#:
- 12049290
- Subdivision:
- Tara Hill
ADDITIONAL INFORMATION
Welcome to Tara Hill! This impeccably maintained split-level home boasts 3 bedrooms, 3 full baths, and a sub-basement, accompanied by a generous 2.5-car garage. The main level greets you with a formal living area offering serene views of the peaceful neighborhood. A separate dining room flows into the spacious kitchen, complete with a breakfast room for casual dining. Abundant storage can be found in the upper and lower cabinets as well as the closet pantry. Step outside from the breakfast room onto the expansive deck, featuring a charming pergola, perfect for enjoying your morning coffee. The upper level hosts 2 bedrooms and 2 full bathrooms, including the primary suite with double closets and a beautiful ensuite bath equipped with double vanities, a whirlpool tub, and a separate shower. The lower level presents a sizable family room with a fireplace, along with a third bedroom and full bath, offering versatility for potential in-law arrangements. Situated in Darien, this home offers convenient access to the expressway, Oldfield Oaks Park, Meyer Woods Park, and Carriage Green Golf Course. It resides within the esteemed Cass and Hinsdale South School Districts and is in close proximity to the vibrant shopping and dining scene in Downtown Downers Grove. Welcome home!
- Type:
- Single Family
- Sq.Ft.:
- 2,335
- Status:
- Active
- Beds:
- 2
- Year built:
- 1987
- Baths:
- 2.00
- MLS#:
- 12051640
- Subdivision:
- Woodlands
ADDITIONAL INFORMATION
Rarely available, oversized and fully updated this townhome is a true delight! Located in sought after Woodlands Community, this Single Level Townhome features a first floor entry foyer and attached heated garage with over 2300SQFT on the upper level. Flooded with natural light and surrounded with lush trees and landscaping, soaring cathedral ceilings and oversized windows throughout exude a treehouse charm and privacy. Meticulously cared for unit, improvements include hardwood floors throughout, high-quality woodwork and trim, solid core doors, stone surround fireplace, designer light fixtures and custom built-in storage and closets throughout. Indulgent layout and comfort, wonderful views and flexible living spaces for ultimate enjoyment. Enjoy your morning coffee on the balcony to the sounds of birds chirping in the mature trees. At the end of the day, escape to your generously sized primary suite with vaulted ceilings, walk-in closet and luxe, designer bathroom. Spa inspired bathroom features a Victoria & Albert deep soaking tub, a walk-in shower with full body sprayer, heated floors and heated towel rack. Second bath features a double hinged, double glass door entry, built in stone bench and plantation shutters. Turn-key opportunity in serene subdivision, the quality of improvements and finishes throughout give this home a true WOW factor. Multiple storage areas, walk-in laundry room with side-by-side front loading W/D. TWO Parking Spaces included (garage plus private driveway) with ample guest parking. ChairLift ready for easy access to second level.
$384,000
7947 Stewart Drive Darien, IL 60561
- Type:
- Single Family
- Sq.Ft.:
- 1,910
- Status:
- Active
- Beds:
- 2
- Year built:
- 1992
- Baths:
- 3.00
- MLS#:
- 12055899
- Subdivision:
- Bailey Park
ADDITIONAL INFORMATION
Looking for an end unit with killer view? This is an end unit with wetland which is a bird sanctuary! Looking for maintenance free living but want to feel like you're in a single family home? This home has that feel because it is on a dead-end street with just one shared wall. Very much feels like a single family, but no work to do. But wait! There's more! This home has a huge loft that EASILY can be converted into a 3rd bedroom. There is a fireplace in the loft along with a lovely wet bar featuring a mirrored wall. The 2nd bedroom is very large and the master is basically huge! Large enough to have your office space as well as sleeping space. The large master bath has vaulted ceiling and skylight, double bowls in both bathrooms. The living room wall has lovely mirrored feature and feels ginormous. So roomy! The utility room that leads to garage is very useful. Storage cases stay. Newer roof, newer ac, hvac.
$319,900
2732 Woodmere Drive Darien, IL 60561
- Type:
- Single Family
- Sq.Ft.:
- 1,419
- Status:
- Active
- Beds:
- 2
- Year built:
- 1997
- Baths:
- 2.00
- MLS#:
- 12050195
ADDITIONAL INFORMATION
Wonderful Darien Location!!! Light & Bright, 2 Bed, 1.5 Bath, THREE Story Townhome with 2 Car Attached Garage, Completely Renovated!!! Flowing Open Flow Plan, With Spacious Kitchen, Large Bedrooms, and Gorgeous Views to the Pond and Peaceful Open Surroundings!!! Kitchen features all New Stainless Steel appliances, Counter Tops and Flooring! Huge Living also Features New Flooring and More Beautiful Views to the Outside! Kitchen offers direct access to a Brand New Balcony that's perfect for Summer Evenings with Family and Friends. 2nd Level has Large Bedrooms, Plus a Bright Sunny Loft Area. Master Bedroom has direct bedroom access to Full Bath! Washer and Dryer conveniently located on 2nd Floor! Lower Level features another Light & Bright Family Room With Large Closet and Direct Access to Attached Garage!!! New siding, gutters and downspouts and spring of 2022! Newer Windows, Furnace, AC, Hot Water Heater, Fridge, Microwave, Dishwasher, Interior Paint, Exterior Paint!!! Come and See Before It's Gone! Close to Major Interstates, Highways, Shopping, Schools, and Restaurants!!!
- Type:
- Single Family
- Sq.Ft.:
- 3,182
- Status:
- Active
- Beds:
- 4
- Year built:
- 1997
- Baths:
- 3.00
- MLS#:
- 12048828
- Subdivision:
- Darien Club
ADDITIONAL INFORMATION
Complete remodel and custom fit nestled in the quiet and beautiful neighborhood called Darien Club. This home is one of a kind, with numerous updates and remodels throughout this house it is without a doubt a "must see"! This home is situated on a large plot with beautiful trees and a brand new deck. The deck and backyard area is without a doubt suitable for all entertaining desires. When you walk inside, boasting a large grand chandelier in the foyer you are over whelmed with a beautiful contemporary feel. All floors on the main floor have been replaced with beautiful tile. The fireplace brick and mantles have been painted with a modernized feel. Kitchen has been fully remodeled. Boasting beautiful white cabinetry, all brand new tech savvy appliances such as smart refrigerator, smart double oven smart Wi-Fi cooktop all hardware and beautiful new backsplash. Brand new kitchen chandeliers that add to the contemporary modernized feel this houses has. The main floor has all brand new carpet in 2024, carpet on the staircase as well as all brand new carpet in all four bedrooms in 2024. The bathrooms have had all vanities replaced and topped with a stunning white quartz. The master bedroom has high ceilings with a beautiful chandelier. Master bathroom has undergone a beautiful remodel of quartz countertops, marble flooring and walls, as well as custom glass shower doors. Beautiful jacuzzi. Huge walk in closet, and so much more! All the trim has been updated to white and doors painted black. Hallways both on the main floor as well as the second level have a total of 5 brand new chandeliers that light up the hallways with ease. Huge three car garage. Epoxy floor was done in 2023 as well as a large gas powered garage heater in 2023. New garage doors with upgraded frosted glass in 2022. All new sod in the front yard in 2023 with professional landscaping. New mailbox 2021. Outside cedar wood trim has been treated and stained in 2023. Large GENERAC generator installed 2020 powers the home both inside and out if the power were to ever go out. Simply put, this house is in a great location minutes from downtown Downers Grove, grocery stores parks, gas stations etc and is boasting with new additions, remodels, and an amazing modernized feel both inside and out! More updates include new roof 2020,2 new ac units 2017,2 new furnaces 2017, New water heater 2019, New Sump Pump 2020, Indoor and outdoor invisible dog fence, Garbage disposal 2022, New toilets 2017, New basement flooring, Fresh evergreens planted on side of house in 2021 that will grow overtime to include more privacy, Deck stained 2024, And so much more. A must see in prestigious Darien Club!
- Type:
- Single Family
- Sq.Ft.:
- 1,050
- Status:
- Active
- Beds:
- 3
- Year built:
- 1973
- Baths:
- 2.00
- MLS#:
- 12053361
ADDITIONAL INFORMATION
Discover this beautifully updated corner unit featuring three bedrooms, a modern kitchen with white cabinets and stainless steel appliances, and newly painted, refreshed bathrooms. This home features in-unit laundry and a spacious closet in the master bedroom for added convenience. This ground-floor unit opens to a lush garden surrounding a cozy deck, perfect for relaxation. Ideally situated close to local amenities, including various shopping centers, a selection of restaurants, and easy access to the interstate.
$575,000
2532 Aylesbury Lane Darien, IL 60561
- Type:
- Single Family
- Sq.Ft.:
- 2,716
- Status:
- Active
- Beds:
- 4
- Lot size:
- 0.25 Acres
- Year built:
- 1985
- Baths:
- 4.00
- MLS#:
- 12039202
- Subdivision:
- Farmingdale Ridge
ADDITIONAL INFORMATION
By simply looking at this beautiful property, it's easy to envision making this house into your next home. Double Entry invites you into the foyer with gracious staircase entering the grand living room. Dining room is perfect for entertaining. Kitchen is the heart of this home, walls of cabinetry, spacious counters, planning desk, & pantry, it opens right into the family room with striking fireplace & bar, perfect for parties. Step out the sliding doors to the new deck and out to the backyard & imagine endless summer evenings overlooking a large, secluded private yard. The first floor mudroom/laundry is perfect for today's busy families. Large master bedroom has two closets with a new spa like bath. 3 more spacious bedrooms, full bath round out the 2nd floor. Lower level is perfect place to relax in the huge recreation room, also featuring a 5th bedroom, which could be an office, playroom, exercise room, etc. One of the largest & best floor plans available in Farmingdale Ridge.
$339,900
1014 71st Street Darien, IL 60561
- Type:
- Single Family
- Sq.Ft.:
- 1,826
- Status:
- Active
- Beds:
- 3
- Lot size:
- 0.3 Acres
- Year built:
- 1967
- Baths:
- 2.00
- MLS#:
- 12051590
ADDITIONAL INFORMATION
Rare opportunity to own in Hinsbrook! Ideal location moments away from the Darien Swim & Recreation Club, parks, I55 and more! The bones of this home are fabulous...just needs renovation. Spacious living room, dining room kitchen and 3 bedrooms on the main level. Enjoy a ton of additional rec space and fireplace in the lower family room plus a full bath, office and storage space/utility space. Hardwood flooring on the main level, and attached 2 car garage. This home needs your vision and some TLC! Located on a beautiful lot on a quiet street! Great schools! Selling As-is.
- Type:
- Single Family
- Sq.Ft.:
- 2,526
- Status:
- Active
- Beds:
- 3
- Lot size:
- 0.24 Acres
- Year built:
- 1970
- Baths:
- 3.00
- MLS#:
- 12045146
- Subdivision:
- Brookhaven Manor
ADDITIONAL INFORMATION
Step into this inviting residence and be greeted by the gracious grand foyer, featuring a spacious coat closet for your convenience and direct access to the 2-car garage. Entering the expansive living room and dining area, you'll immediately envision hosting gatherings in this welcoming space. Beneath the carpet lies the original, enduring hardwood floors, found in the hallway, living room, dining room, master suite, and bedrooms two & three, adding timeless charm to the home. Large windows bathe the living and dining areas with natural sunlight, creating a warm and inviting atmosphere. The chef's eat-in kitchen offers ample room for a breakfast table and boasts a pantry closet, with all appliances included in the sale. Step outside from the kitchen onto the deck, where you can unwind amidst the tranquility of nature, whether reading a good book or dining alfresco. Accommodations are generous, with three bedrooms conveniently located on the main level alongside a guest hallway bathroom featuring a soaker tub. The master bedroom boasts ample closet space and a private ensuite half bathroom, while bedrooms two and three offer great closet space and hardwood floors. Descending to the lower level, a welcoming family room awaits, complete with a cozy fireplace and sizable rec area perfect for entertaining. Adjacent, discover a private home office, full bathroom with walk-in shower, workshop room, and laundry/utility room. Enjoy the expansive backyard and ample storage space in the shed. Parking is effortless with your private driveway and 2-car garage. Nestled within Elementary School District 61 and High School District 99, this home offers an exceptional location close to shopping, schools, and dining, situated on a tranquil, tree-lined street.
- Type:
- Single Family
- Sq.Ft.:
- 1,120
- Status:
- Active
- Beds:
- 3
- Year built:
- 1972
- Baths:
- 2.00
- MLS#:
- 12032381
ADDITIONAL INFORMATION
The unit you've been waiting for! Spacious 3 bedroom/2 bath condo in a quiet community awaits its new owners! This seldom available end unit faces east/west allowing maximum light to enter! In-unit laundry, primary ensuite, large bedrooms, storage, close to shopping, dining, schools, Waterfall Glen, and expressways, what's not to like?!?! Rentals are allowed, with no cap! Don't delay, schedule your showing today!
- Type:
- Single Family
- Sq.Ft.:
- 1,144
- Status:
- Active
- Beds:
- 2
- Year built:
- 1973
- Baths:
- 2.00
- MLS#:
- 12043192
ADDITIONAL INFORMATION
Welcome to this IMMACULATE townhome! The beautiful kitchen has been updated with gorgeous maple cabinets, Corian counters, stainless steel appliances, a tiled backsplash and an opened wall providing a direct view into the family room for a nice open concept feel. The dining room space opens to the private patio and is a perfect place to relax! The first-floor features BRAND NEW luxury vinyl plank flooring! The second floor boasts the primary bedroom with a walk-in closet, the guest bedroom, and an updated full bathroom! The bathroom has been updated with an extra-large, quartz top vanity, oil-rubbed bronze hardware, tile floors, and a custom tile surround for the extra deep tub and shower. All of the custom shades and blinds are included! Don't miss the convenient attached 1 car garage. In addition to the one car garage, there is an additional assigned parking space. This home has easy access to I55 and 355 and is just minutes 75th Street shopping and dining. Don't miss your opportunity to own this wonderful new home!
$375,000
1521 Stewart Drive Darien, IL 60561
- Type:
- Single Family
- Sq.Ft.:
- 1,356
- Status:
- Active
- Beds:
- 2
- Year built:
- 1990
- Baths:
- 3.00
- MLS#:
- 12036710
- Subdivision:
- Bailey Park
ADDITIONAL INFORMATION
Welcome to Bailey Park! This impeccable townhome boasts 2 bedrooms plus a loft/optional third bedroom, 2.5 bathrooms, and an attached 1-car garage. Recently remodeled in December 2022, the entire home exudes modern elegance. Step onto the first floor with sleek wood laminate flooring, featuring a spacious living area with soaring ceilings and a cozy fireplace. The adjacent dining area opens up to a private deck through sliding doors. The kitchen is a chef's dream, showcasing new custom cabinetry, quartz countertops, a stone sink, Kohler sink hardware, and top-of-the-line GE slate-colored appliances. Conveniently located on this level are a powder room and a laundry closet equipped with a side-by-side washer and dryer. Upstairs, the master suite features vaulted ceilings, a walk-in closet, and a gorgeous en-suite bath. A generously sized second bedroom and another full bath complete this level. Additionally, a fantastic loft area with a closet overlooks the living space below and offers versatile usage as an office or a potential third bedroom. Situated in an excellent location, this home is close to parks, shopping, dining along Cass and Plainfield Rd, and major highways. With all renovations completed, there's nothing left for you to do but move in and enjoy! MULTIPLE OFFERS RECEIVED, BEST AND FINAL OFFERS REQUESTED BY THURSDAY 5/9 AT 2:00PM.
$395,000
8057 Capra Trail Darien, IL 60561
- Type:
- Single Family
- Sq.Ft.:
- 1,790
- Status:
- Active
- Beds:
- 2
- Year built:
- 1995
- Baths:
- 2.00
- MLS#:
- 12037999
ADDITIONAL INFORMATION
Step inside this rarely available end unit in the heart of Bailey Park. This unit features an open concept first floor with vaulted ceilings and tons of natural light. The second floor features two bedrooms, a full bathroom, laundry room, and bonus loft space. Outside enjoy your own private large deck that is perfect for entertaining. Updates in the last few years include all new luxury vinyl flooring (2022) and carpeting on the second floor, all new doors and trim (2022), new light fixtures(2023), a brand new modern staircase (2023), a remodeled powder room with new toilet, vanity, ship lap, and flooring (2022), Water Heater (2022) Enjoy maintenance free living. All you have to do is move in.
$559,000
1910 Gordon Court Darien, IL 60561
- Type:
- Single Family
- Sq.Ft.:
- 2,578
- Status:
- Active
- Beds:
- 4
- Lot size:
- 0.38 Acres
- Year built:
- 1976
- Baths:
- 3.00
- MLS#:
- 12038207
- Subdivision:
- Rosewood
ADDITIONAL INFORMATION
Gorgeous remodel brick bi-level on a cul de sac. This house has stunning kitchen with stainless-steel appliances, custom made cabinets, granite countertops, high ceilings and a large island with lots of storage. Also has a second sink with filtered water and disposal. The main level has an open area, living room kitchen combinaton with hardwood floors and high ceiling with can lighting and energy efficient windows which provides plenty of natural and artificial lighting. The lower level is freshly painted and year old carpet. Oversized family room with gas fireplace and a large area with easily accessible storage space for (seasonal decorations and surplus items not of every day use). New roof and new furnace and humidifier. A 24x14 Florida room. Big backyard with 2 patios and a big wood burning fireplace with beautiful, relaxing park view. Excellent location. Easy access to school playgrounds, soccer field, stores and few minutes to train stations. This home is ready to move in and enjoy. An absolute must-see! House is sold as-is .


© 2024 Midwest Real Estate Data LLC. All rights reserved. Listings courtesy of MRED MLS as distributed by MLS GRID, based on information submitted to the MLS GRID as of {{last updated}}.. All data is obtained from various sources and may not have been verified by broker or MLS GRID. Supplied Open House Information is subject to change without notice. All information should be independently reviewed and verified for accuracy. Properties may or may not be listed by the office/agent presenting the information. The Digital Millennium Copyright Act of 1998, 17 U.S.C. § 512 (the “DMCA”) provides recourse for copyright owners who believe that material appearing on the Internet infringes their rights under U.S. copyright law. If you believe in good faith that any content or material made available in connection with our website or services infringes your copyright, you (or your agent) may send us a notice requesting that the content or material be removed, or access to it blocked. Notices must be sent in writing by email to DMCAnotice@MLSGrid.com. The DMCA requires that your notice of alleged copyright infringement include the following information: (1) description of the copyrighted work that is the subject of claimed infringement; (2) description of the alleged infringing content and information sufficient to permit us to locate the content; (3) contact information for you, including your address, telephone number and email address; (4) a statement by you that you have a good faith belief that the content in the manner complained of is not authorized by the copyright owner, or its agent, or by the operation of any law; (5) a statement by you, signed under penalty of perjury, that the information in the notification is accurate and that you have the authority to enforce the copyrights that are claimed to be infringed; and (6) a physical or electronic signature of the copyright owner or a person authorized to act on the copyright owner’s behalf. Failure to include all of the above information may result in the delay of the processing of your complaint.
Darien Real Estate
The median home value in Darien, IL is $440,000. This is higher than the county median home value of $279,200. The national median home value is $219,700. The average price of homes sold in Darien, IL is $440,000. Approximately 78.93% of Darien homes are owned, compared to 17.63% rented, while 3.44% are vacant. Darien real estate listings include condos, townhomes, and single family homes for sale. Commercial properties are also available. If you see a property you’re interested in, contact a Darien real estate agent to arrange a tour today!
Darien, Illinois has a population of 22,206. Darien is less family-centric than the surrounding county with 29.15% of the households containing married families with children. The county average for households married with children is 37.15%.
The median household income in Darien, Illinois is $84,359. The median household income for the surrounding county is $84,442 compared to the national median of $57,652. The median age of people living in Darien is 45.9 years.
Darien Weather
The average high temperature in July is 84.2 degrees, with an average low temperature in January of 14.8 degrees. The average rainfall is approximately 38.3 inches per year, with 30.3 inches of snow per year.
