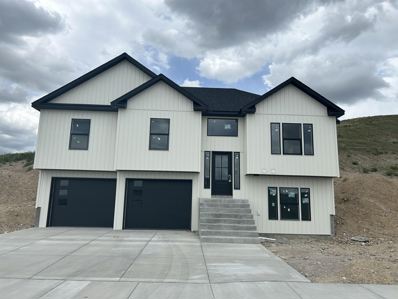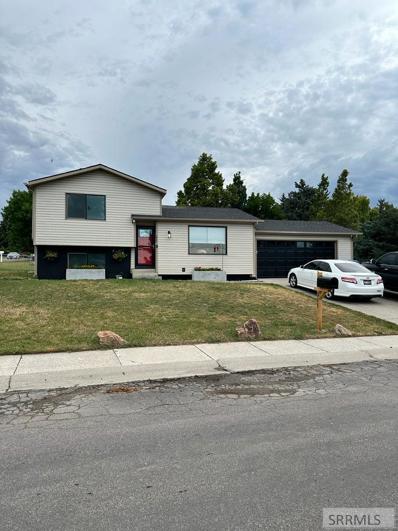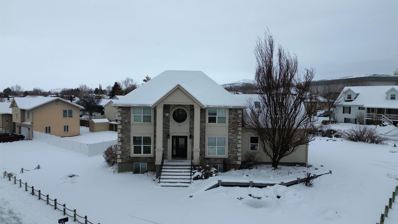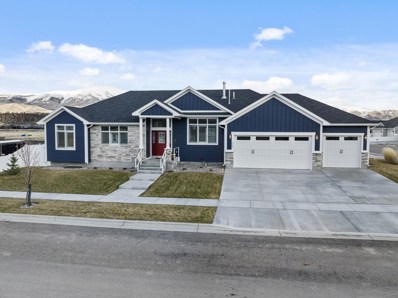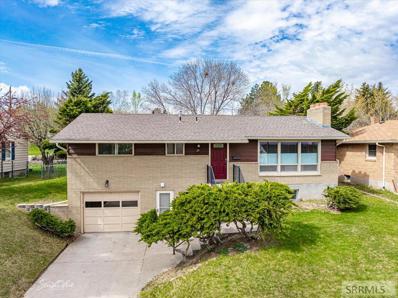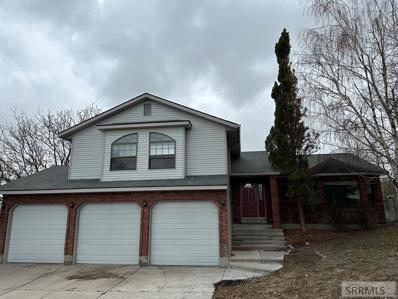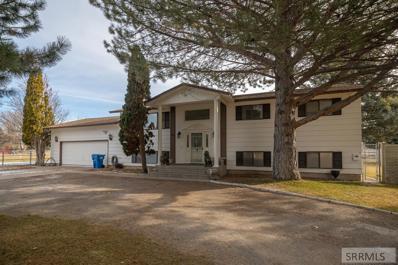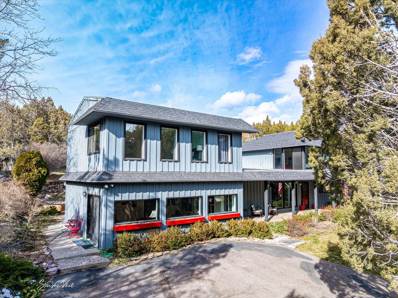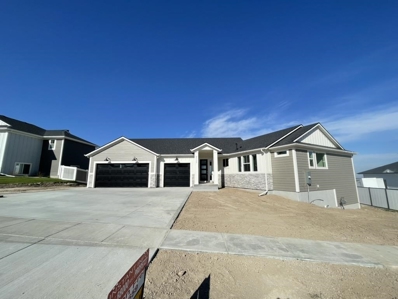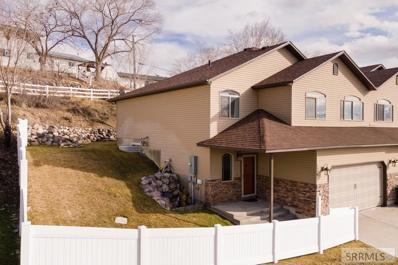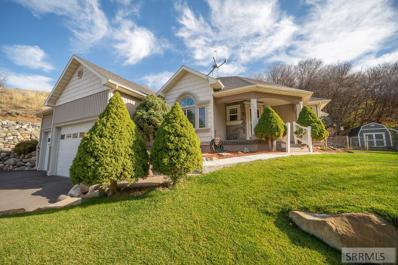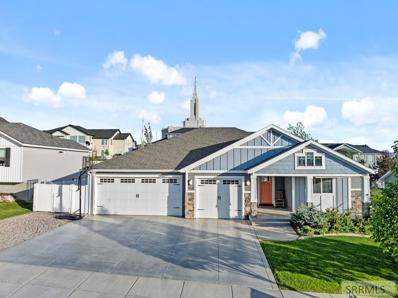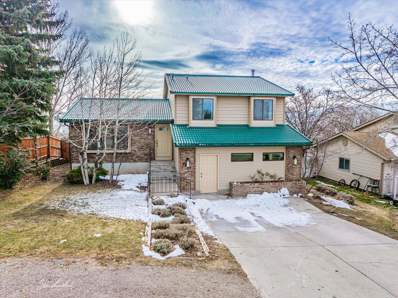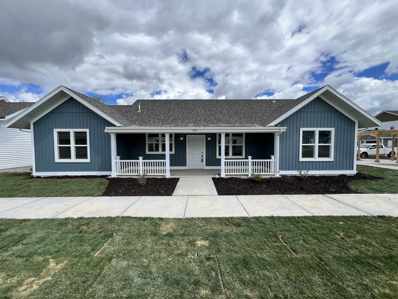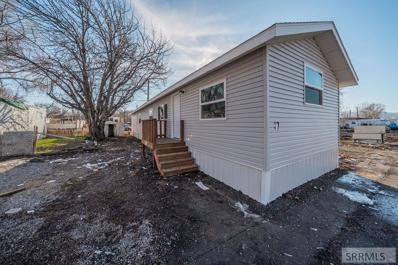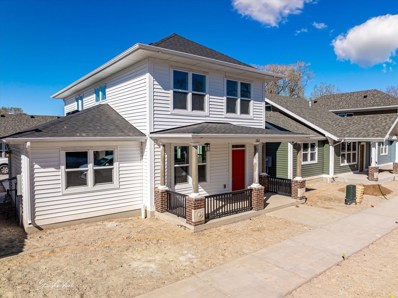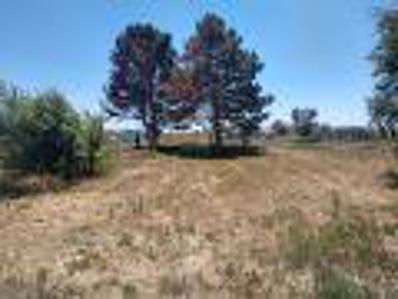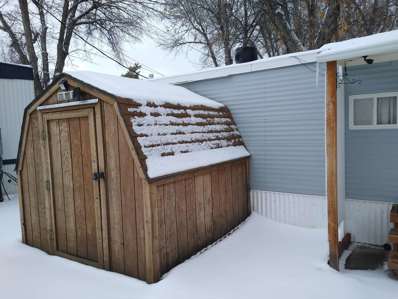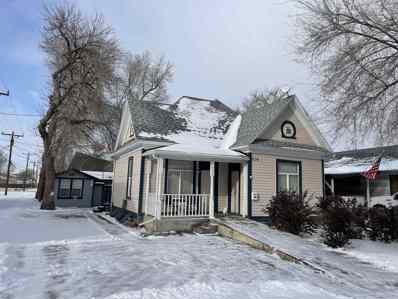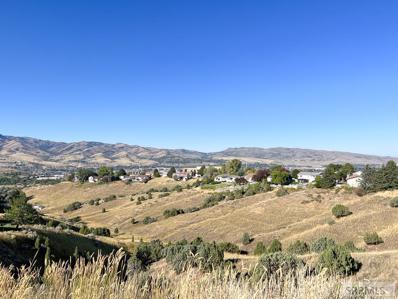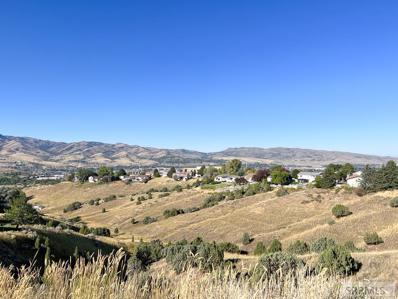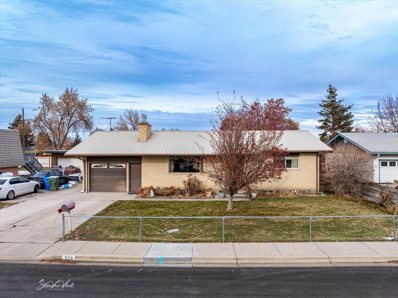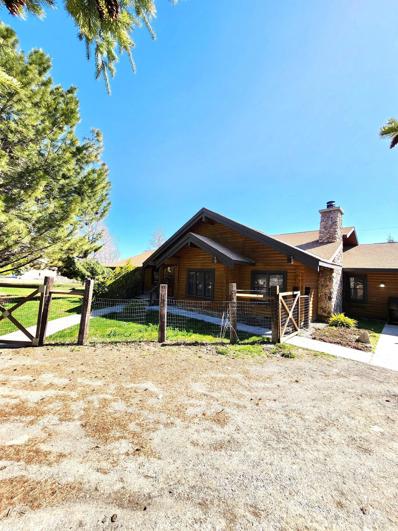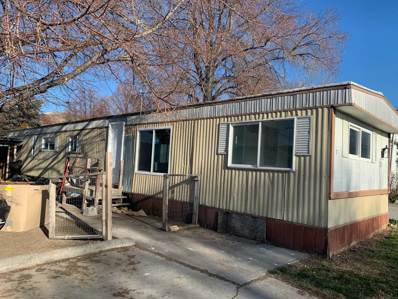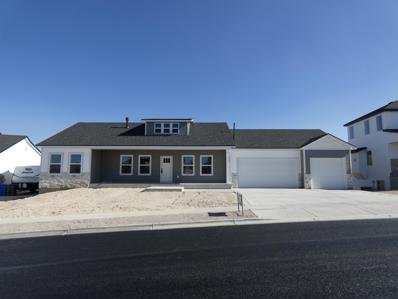Pocatello ID Homes for Sale
$499,900
1921 E Lander Pocatello, ID 83201
- Type:
- Single Family-Detached
- Sq.Ft.:
- 1,991
- Status:
- Active
- Beds:
- 4
- Lot size:
- 0.19 Acres
- Year built:
- 2024
- Baths:
- 3.00
- MLS#:
- 575539
- Subdivision:
- City View
ADDITIONAL INFORMATION
BRAND NEW CONSTRUCTION, NO BACKYARD NEIGHBORS, 1 YEAR HOME WARRANTY, AND LOCATED JUST 3 MINUTES FROM I-15 & THE UPPER CAMPUS AT IDAHO STATE UNIVERSITY! Step into this home and enjoy the vaulted ceilings in the Great Room that is highlighted by a gas fireplace. The kitchen features all stainless steel appliances, a double door pantry, 4 1/2 foot island, and large picture window. The master suite boasts double sinks, an extra large corner shower, a separate tub, and latrine room. You'll love the vaulted ceilings in the master bedroom coupled with the spacious double door step-in closet. The basement is fully finished with a bedroom, bathroom, family room, and laundry area. Summer evenings on the shaded 12' x 12' deck are sure to be a highlight every year. Great home in a super convenient location!
- Type:
- Single Family
- Sq.Ft.:
- 1,836
- Status:
- Active
- Beds:
- 4
- Lot size:
- 0.24 Acres
- Year built:
- 1975
- Baths:
- 2.00
- MLS#:
- 2163566
- Subdivision:
- Fremont Heights-Ban
ADDITIONAL INFORMATION
Amazing Views! This gorgeous house has been completely redone. This 4 level home features 4 bedrooms, 2 bathrooms, Laundry room, with plenty of room to entertain, inside and out! Hurry and schedule your showing to your like new home, before it's gone!
- Type:
- Single Family-Detached
- Sq.Ft.:
- 3,344
- Status:
- Active
- Beds:
- 6
- Lot size:
- 0.29 Acres
- Year built:
- 2000
- Baths:
- 4.00
- MLS#:
- 575535
- Subdivision:
- Olympus Terrace
ADDITIONAL INFORMATION
Step into a world of comfort with this stunning 6-bedroom, 3.5-bathroom home nestled in the heart of Pocatello, Idaho. Boasting an impressive 3,344 square feet of living space, this residence is designed to accommodate the needs of a modern family while providing ample room for entertainment, relaxation, and personal retreats.
$620,000
4240 Bogey Lane Pocatello, ID 83204
- Type:
- Single Family-Detached
- Sq.Ft.:
- 3,315
- Status:
- Active
- Beds:
- 5
- Lot size:
- 0.26 Acres
- Year built:
- 2022
- Baths:
- 3.00
- MLS#:
- 575501
- Subdivision:
- Iron Eagle
ADDITIONAL INFORMATION
Discover your perfect Idaho oasis in this expansive 3,315 square foot home with a beautiful mountain view! From the moment you step inside, you'll be captivated by the thoughtful design and abundance of amenities. The fully finished basement offers additional living space, while closed-cell foam spray insulation envelops the entire exterior, ensuring energy efficiency and comfort year-round. Outside, enjoy the convenience of a natural gas BBQ hookup, RV pad with a 50-amp plug, and an app-controlled irrigation controller. Stay connected with CAT 6 wiring in bedrooms, living, and family rooms, along with security wiring throughout for peace of mind. Indoors, upgrades abound, including high-quality carpet and pad, porcelain and LVT floors, and fully tiled showers. Retreat to the master suite with its fully insulated tub base, or entertain guests in the spacious living areas around a gas log fireplace. Additional features include Moen Flo valve, ceiling fans, upgraded cabinets, and faux blinds throughout. With a corner lot location and beautiful view, this home truly has it all. Don't miss your chance to make it yours!
- Type:
- Single Family
- Sq.Ft.:
- 2,132
- Status:
- Active
- Beds:
- 4
- Lot size:
- 0.26 Acres
- Year built:
- 1960
- Baths:
- 3.00
- MLS#:
- 2163503
- Subdivision:
- Hyland Park-Ban
ADDITIONAL INFORMATION
Nestled on the west bench, this home is pristine & move in ready. New paint on all the walls & kitchen cabinets, new flooring throughout, some new light fixtures, furnace serviced 2/2024, new H20 heater & new H20 softener in 2020. Main floor has an entryway w/coat closet, spacious bright living room w/brick fireplace, built in cabinet, large windows for natural light & mountain views, Formal dining w/sliding door to patio, kitchen (all appliances included), Tiled BA, 2 BR's (one has a portable corner desk), primary BR w/multiple windows & tiled primary BA w/walk in shower. Walkout basement has a large family room w/brick fireplace, BR, tiled BA w/walk in shower & laundry room w/additional storage. Maintenance free exterior, single garage, gas FA/AC, mature yard, full fence & sprinkler. Walking distance to historic old town with quaint shops/restaurants, City Creek trail system and greenbelt.
$510,000
2001 Sunrise Way Pocatello, ID 83201
- Type:
- Single Family
- Sq.Ft.:
- 3,696
- Status:
- Active
- Beds:
- 5
- Lot size:
- 0.39 Acres
- Year built:
- 1991
- Baths:
- 4.00
- MLS#:
- 2163331
- Subdivision:
- Crestview Park-Ban
ADDITIONAL INFORMATION
YOU WILL LOVE THE SPACE THIS HOME OFFERS. IT HAS ALMOST 3,700 SQUARE FEET SPREAD OUT OVER 5 DIFFERENT LEVELS. THERE IS A LARGE ENTRYWAY WITH TILE FLOOR. THE HOME HAS A LARGE LIVING ROOM WITH BAY WINDOW, A LARGE KITCHEN AND DINING AREA, A FORMAL DINING ROOM, AND LARGE FAMILY ROOM. THE MASTER BEDROOM IS VERY LARGE WITH 2 CLOSETS AND LARGE MASTER BATHROOM WITH JETTED TUB. THERE ARE A TOTAL OF 5 BEDROOMS AND 3 1/2 BATHROOMS. 3 BEDROOMS ARE ON THE UPPER LEVEL. WALK-OUT BASEMENT FROM FAMILY ROOM ON LOWEST LEVEL. 3 CAR GARAGE. METAL SIDING. YOU WILL LOVE THE SETTING. IT IS A LARGE 0.39 ACRE LOT WITH RAVINE AND MATURE TREES WHERE DEER OFTEN VISIT. YOU CAN SIT ON THE DECK AND ENJOY THE CITY LIGHTS AND SUNSET.
- Type:
- Single Family
- Sq.Ft.:
- 2,646
- Status:
- Active
- Beds:
- 5
- Lot size:
- 2.5 Acres
- Year built:
- 1977
- Baths:
- 3.00
- MLS#:
- 2163327
- Subdivision:
- D&M Country Estates-Ban
ADDITIONAL INFORMATION
Income opportunity abounds with this unique equine property on the fringes of town. Located in a beautiful and quiet neighborhood, this property on 2.5 Acres is fully equipped to house one large group of occupants, or to be split into to top and bottom living spaces. Upstairs you will find a freshly painted and carpeted home with amazing views of the eastern hills. 3 bedrooms and 2 bathrooms up top are perfectly accommodating to this quiet life just outside the city bustle. There is a full kitchen in the downstairs apartment that includes its own entrance, and there are laundry hookups both upstairs and downstairs to accommodate separate living. There are even more income opportunities with the irrigated pastures and the stables. 5 separate stalls all have water and electricity and are ready for your horses. There is a chicken coop as well and several fully fenced areas to keep animals as separate as necessary. Come see for yourself and take advantage of this amazing opportunity!
$550,000
1330 Field Dr. Pocatello, ID 83204
- Type:
- Single Family-Detached
- Sq.Ft.:
- 3,598
- Status:
- Active
- Beds:
- 4
- Lot size:
- 1.18 Acres
- Year built:
- 1956
- Baths:
- 4.00
- MLS#:
- 575407
- Subdivision:
- None
ADDITIONAL INFORMATION
Nestled among the cedars, this mid-century gem seamlessly blends original charm with modern upgrades. The kitchen boasts granite countertops, modern appliances, and vintage built-in burners, capturing the essence of yesteryear. A dedicated dining room, spacious living and family rooms provide ample space for gatherings. Two additional bedrooms and full bathrooms on the main level are convenient, as well as, the laundry room. The master suite is a sanctuary with an enormous walk-in closet, while the en-suite bath exudes spa-like serenity. A second master suite on the opposite end of the house also offers upgraded amenities for ultimate comfort. Experience the peace of a wooded lot that feels secluded, providing a perfect backdrop for outdoor enjoyment.
- Type:
- Single Family-Detached
- Sq.Ft.:
- 4,280
- Status:
- Active
- Beds:
- 5
- Lot size:
- 0.36 Acres
- Year built:
- 2024
- Baths:
- 3.00
- MLS#:
- 575406
- Subdivision:
- Crestview Estates
ADDITIONAL INFORMATION
Welcome to this exceptional 5-bedroom, 3-bathroom home nestled on a generous lot with breathtaking views in a thriving community. Boasting a walkout basement, this residence offers an ideal blend of space and style, with the potential to add an additional bedroom, bathroom, and storage room. The house features custom cabinets, luxurious quartz countertops, a grand staircase, and sleek hard surface flooring. Enjoy the convenience of a large laundry room and spacious 3 car garage. Experience the epitome of comfort, elegance, and opportunity in this remarkable property.
- Type:
- Condo/Townhouse
- Sq.Ft.:
- 1,996
- Status:
- Active
- Beds:
- 4
- Lot size:
- 0.2 Acres
- Year built:
- 2007
- Baths:
- 2.00
- MLS#:
- 2163307
- Subdivision:
- Eastpointe Hills-Ban
ADDITIONAL INFORMATION
Welcome to 1550 Eastpointe DR! The twin-home you have been waiting for!! Fresh paint and new carpet throughout this great home! Nice open floor plan. 4 bedroom and 1.5 bath PLUS an additional vanity with its own area OR part of the owner's bath. Kitchen and entry has large tile flooring. Kitchen has upgraded cabinets and granite countertops. Gas forced air and central air. 50 gallon water heater and water softener! Great fenced yard with sprinkler system. Nice rock landscaping. No HOA. All this beautifully nestled in the hillside. Call your favorite agent today to see this fantastic home!!
- Type:
- Single Family
- Sq.Ft.:
- 3,806
- Status:
- Active
- Beds:
- 5
- Lot size:
- 5.76 Acres
- Year built:
- 2002
- Baths:
- 3.00
- MLS#:
- 2163276
- Subdivision:
- Whispering Pines-Ban
ADDITIONAL INFORMATION
Gorgeous new listing in the coveted Buckskin area of Pocatello! Your new home is situated on 2 buildings lots totaling almost 6 acres, just a short drive from the amenities of the city, yet allowing you to savor the tranquility of country living. Stepping inside from the covered front porch you are greeted with a formal entry that leads to the living room featuring a beautiful stone surround gas fireplace and stunning intricate tray ceiling with rope lighting, offering an amazing space to relax with the family. The spacious kitchen and dining room offer tile flooring, abundant medium-stained alder cabinetry, tiled backsplash, and stainless steel appliances. The large windows in the dining room pour in natural light, and you will love the tray ceiling adding a great depth and dimension to the space. The main level you have 3 bedrooms and 2 full baths including the stunning master suite with custom tray ceiling and amazing bathroom with dual vanities, walk-in shower, and jetted soaker tub. The expansive basement family room features a wood fireplace and archway to the attached game room providing a fantastic space to relax with the family or entertain. There are 2 additional bedrooms and a rough-in for a 3rd bath as well. 30x30 heated/insulated shop and 3 car garage for storage!
$599,900
3071 Trevor Pocatello, ID 83201
- Type:
- Single Family
- Sq.Ft.:
- 3,464
- Status:
- Active
- Beds:
- 6
- Lot size:
- 0.23 Acres
- Year built:
- 2014
- Baths:
- 4.00
- MLS#:
- 2163168
- Subdivision:
- Greenfield Meadows-Ban
ADDITIONAL INFORMATION
BACK ON THE MARKET!! Welcome home! This stunning 6-bedroom, 3.5 bathroom home offers an unparalleled blend of spaciousness, comfort, and style. Nestled in the desirable Highland area, this home is the perfect haven for those seeking both room to grow and a sense of community. Upon entering the home, you'll step into a spacious foyer, which leads you into the heart of the house - the great room. This open-concept living space seamlessly combines the living room, dining area, and kitchen, creating a warm and inviting atmosphere ideal for entertaining. The living room features a cozy gas fireplace with a beautiful mantle, providing a focal point for gatherings. The kitchen is a chef's delight, boasting top-of-the-line stainless steel appliances, granite countertops, an expansive island with a breakfast bar, and ample cabinet space for all your culinary needs with large windows that flood the space with natural light. One of the standout features of this home is the primary suite conveniently located on the main floor. The primary bedroom offers a private retreat with a spacious walk-in closet and an ensuite bathroom that includes a soaking tub, separate shower, and dual vanity sinks. It's the perfect sanctuary for relaxation and privacy.
- Type:
- Single Family-Detached
- Sq.Ft.:
- 2,622
- Status:
- Active
- Beds:
- 5
- Lot size:
- 0.21 Acres
- Year built:
- 1986
- Baths:
- 3.00
- MLS#:
- 575319
- Subdivision:
- Sagewood Hills
ADDITIONAL INFORMATION
Light-filled house w/ French doors & double deck showcases spectacular views! New carpet & Cortec flooring on all 4 levels, fresh paint throughout, squeaky clean, & totally move-in ready! Lovely remodeled kitchen, 3 baths w/custom cabinets, high-end finishes, & updated plumbing & electrical. Stainless steel appliances: new R/O, tremendous storage, pullout drawers, LVP, huge custom library/craft/gathering or quilting rm w/mud rm. Energy efficient, comfortable yr around! Designer "Hubbardton Forge" lighting in main living areas & all baths! Quartz counters, custom maple cabinets, glass mosaic back splashes, skylight, Roman soaker tub, 5 bdrms, egress windows, near PMC, I-15, schools, & ISU. Inviting fenced back yd, mature trees & lavender clusters. Custom exterior metal deck railings. One of a kind! Double driveway!
$309,900
987 E Fremont Pocatello, ID 83201
- Type:
- Single Family-Detached
- Sq.Ft.:
- 1,060
- Status:
- Active
- Beds:
- 2
- Lot size:
- 0.08 Acres
- Year built:
- 2023
- Baths:
- 2.00
- MLS#:
- 575312
- Subdivision:
- Bonneville Commons
ADDITIONAL INFORMATION
This new construction one level home features 2 bedrooms, 1.5 bathrooms, a covered front porch, and is located right next to the large park-like common area and pergola! You'll love the granite counter tops, gas heat, central A/C, fiber internet, plus an attached garage! Convenient location just blocks away from Idaho State University, interstate access, and the post office! The HOA covers lawn care, snow removal, water, sewer, and maintenance of the common area, providing stress-free, low maintenance living! Designed for owner occupants only, this is a highly desirable up and coming neighborhood just down the street from Caldwell Park! View the 3D Virtual tour at https://media.pokypix.com/351-N-9th-Ave/idx
- Type:
- Manufactured Home
- Sq.Ft.:
- 924
- Status:
- Active
- Beds:
- 3
- Lot size:
- 0.05 Acres
- Year built:
- 1975
- Baths:
- 2.00
- MLS#:
- 2163048
- Subdivision:
- Bannock Estates-Ban
ADDITIONAL INFORMATION
Welcome to this newly remodeled 3-bed, 2-bath manufactured home where modern elegance meets comfort. Step into an open-concept layout with fresh paint and new flooring, creating a bright and inviting atmosphere. The stylish kitchen boasts new cabinetry, and all new appliances. The master suite features a chic ensuite bathroom, while the additional bedrooms share a beautifully appointed full bathroom. Enjoy the convenience of a dedicated laundry area. Outside, a new exterior. With updated fixtures and turnkey condition, this home offers contemporary living. Schedule a showing today and experience modern comfort in every detail.
$359,900
353 N 9th Pocatello, ID 83201
- Type:
- Single Family-Detached
- Sq.Ft.:
- 1,600
- Status:
- Active
- Beds:
- 3
- Lot size:
- 0.06 Acres
- Year built:
- 2023
- Baths:
- 2.00
- MLS#:
- 575283
- Subdivision:
- Bonneville Commons
ADDITIONAL INFORMATION
BONNEVILLE COMMONS PROPERTY! This new construction home features 3 bedrooms, 2 full baths, including a bedroom and bath on the main level, granite counter tops, gas heat, central air, fiber internet, family room upstairs, plus an attached garage! This brand new development is located on the site of the old Bonneville Elementary school just blocks away from Idaho State University! There will be a greenspace common area with a wood pergola and concrete pad for the residents to use. The HOA covers lawn care, snow removal, water, sewer, and maintenance of the common area, and tree lined mow strips between the sidewalk and street, providing stress-free, low maintenance living! Designed for owner occupants only, this is sure to be a highly desirable neighborhood just down the street from Caldwell Park! View the 3D virtual tour at https://media.pokypix.com/353-N-9th-Ave/idx
$180,000
Nna Edmo Road Pocatello, ID 83202
- Type:
- Other
- Sq.Ft.:
- n/a
- Status:
- Active
- Beds:
- n/a
- Lot size:
- 5.02 Acres
- Baths:
- MLS#:
- 2163029
- Subdivision:
- None
ADDITIONAL INFORMATION
Bring your imagination and your animals with you! POTENTIAL, POTENTIAL, POTENTIAL! This five acre lot in the Fort Hall area has so much to offer. A few outbuildings are already on the lot and the back portion is already fully fenced. The views aren't too shabby either. With some vision and work this property could become something special, your dream property!
- Type:
- Manufactured Home
- Sq.Ft.:
- 320
- Status:
- Active
- Beds:
- 1
- Year built:
- 1973
- Baths:
- 1.00
- MLS#:
- 575233
- Subdivision:
- Pocatello Square
ADDITIONAL INFORMATION
Owner will carry with adequate down on this manufactured home with shed.
$325,000
936 E Center St Pocatello, ID 83201
- Type:
- Single Family-Detached
- Sq.Ft.:
- 1,998
- Status:
- Active
- Beds:
- 3
- Lot size:
- 0.09 Acres
- Year built:
- 1930
- Baths:
- 3.00
- MLS#:
- 575156
- Subdivision:
- Pocatello Townsite
ADDITIONAL INFORMATION
Charming Victorian cottage with detached Mother-in-Law Suite located in the desirable University District! This renovated property is centrally located and boasts flexible living and renting options right in the heart of Pocatello - a stoneâs throw from the cityâs best restaurants and historic bar district! The main residence includes two spacious bedrooms, 1.5 bathrooms, a roomy living area, a large dining space off the kitchen and main-floor laundry. The basement provides storage or expansion options. The entire living space comes fully furnished for a hassle-free move-in or rental. An additional detached suite, also comes fully furnished, features one bedroom, a full bathroom, kitchen with ample cabinet space, and a breakfast nook. Situated just blocks from ISU, these homes are close to the park, Portneuf hospital, I-15 and shopping. Both homes have been highly rated profitable Airbnb's for two years and offer living and investment potential! Roof is about a year old, furnace & A/C about 5 yrs old.
- Type:
- Other
- Sq.Ft.:
- n/a
- Status:
- Active
- Beds:
- n/a
- Lot size:
- 0.35 Acres
- Baths:
- MLS#:
- 2162753
- Subdivision:
- Sagewood Hills-Ban
ADDITIONAL INFORMATION
Extraordinary building lot in Pocatello. Come see and with some imagination you could building a home with a beautiful view and no back yard neighbors. This property is close to Hospital and Freeway access. Buy single lot, or 2 lots together.
- Type:
- Other
- Sq.Ft.:
- n/a
- Status:
- Active
- Beds:
- n/a
- Lot size:
- 0.35 Acres
- Baths:
- MLS#:
- 2162752
- Subdivision:
- Sagewood Hills-Ban
ADDITIONAL INFORMATION
Extraordinary building lot in Pocatello. Come see and with some imagination you could building a home with a beautiful view and no back yard neighbors. This property is close to Hospital and Freeway access. Buy single lot, or 2 lots together.
$310,000
938 Northgate Pocatello, ID 83201
- Type:
- Single Family-Detached
- Sq.Ft.:
- 2,080
- Status:
- Active
- Beds:
- 3
- Lot size:
- 0.2 Acres
- Year built:
- 1968
- Baths:
- 2.00
- MLS#:
- 575123
- Subdivision:
- Northgate
ADDITIONAL INFORMATION
Built strong to last long. Brick home with metal roof. Close to shopping & restaurants. Home offers 3 bedrooms, 2 baths, of which upstairs bath totally redone. Hardwood floor in both upstairs bedrooms and hardwood under carpet in living room and hallway. Kitchen updated. 2 gas fireplaces cozy family room down. Covered patio out back, 2 storage sheds, sprinkler, and RV pad. Newer vinyl windows, move in ready.
- Type:
- Other
- Sq.Ft.:
- 2,960
- Status:
- Active
- Beds:
- 3
- Lot size:
- 4.58 Acres
- Year built:
- 1995
- Baths:
- 2.00
- MLS#:
- 98897564
- Subdivision:
- 0 Not Applicable
ADDITIONAL INFORMATION
Welcome to your rustic retreat nestled on over 4.5 acres of scenic landscape! This stunning log home offers 2960 sq ft of tranquility and comfort, with three bedrooms and two baths in a picturesque setting. As you step inside, custom finishes greet you at every turn, elevating the charm of this residence. The kitchen, a culinary haven, features top-of-the-line Viking appliances, perfect for both gourmet meals and everyday cooking. The 2 x 6 engineered wood floors lend an inviting ambiance, adding a touch of elegance to the space. Cozy evenings are best spent by the rock fireplace, creating a focal point in the spacious living area. The wrap-around covered deck invites you to revel in the breathtaking views that stretch as far as the eye can see, offering an ideal spot for relaxation or entertaining guests. Outside, a small workshop with power access awaits your creative pursuits. This home offers a serene haven where every day feels like a retreat. Don't miss the chance to make this idyllic property yours!
- Type:
- Manufactured Home
- Sq.Ft.:
- 952
- Status:
- Active
- Beds:
- 3
- Year built:
- 1979
- Baths:
- 1.00
- MLS#:
- 575109
- Subdivision:
- None
ADDITIONAL INFORMATION
Fantastic move in ready manufactured home on a rented lot. Looking for the perfect remodel, rental, or opportunity this home is the one! Priced to sell! Call and schedule your showing today!
$599,900
1397 Champlaine Pocatello, ID 83204
- Type:
- Single Family-Detached
- Sq.Ft.:
- 3,132
- Status:
- Active
- Beds:
- 6
- Lot size:
- 0.39 Acres
- Year built:
- 2024
- Baths:
- 3.00
- MLS#:
- 575086
- Subdivision:
- Trail Creek Estates
ADDITIONAL INFORMATION
NO BACKYARD NEIGHBORS, FULLY FINISHED BASEMENT, AND STUNNING VIEWS OF THE VALLEY AND MOUNTAINS! Brand new home with an extra large garage that boasts nearly 1,000 sq.ft.! All of the conveniences are located on the main floor including the master suite, extra large laundry room, and access to the garage. The open kitchen and dining areas take advantage of the expansive views while also featuring a walk-in pantry, custom cabinetry, and stainless steel appliances. The daylight walkout basement is fully finished with a family room, bathroom, and three bedrooms. The deck sits over the small, low maintenance backyard and provides the ideal place to enjoy evening sunsets.



The data relating to real estate for sale on this website comes in part from the Internet Data Exchange program of the Intermountain MLS system. Real estate listings held by brokerage firms other than this broker are marked with the IDX icon. This information is provided exclusively for consumers’ personal, non-commercial use, that it may not be used for any purpose other than to identify prospective properties consumers may be interested in purchasing. 2024 Copyright Intermountain MLS. All rights reserved.
Pocatello Real Estate
The median home value in Pocatello, ID is $155,400. This is lower than the county median home value of $176,600. The national median home value is $219,700. The average price of homes sold in Pocatello, ID is $155,400. Approximately 57.64% of Pocatello homes are owned, compared to 32.68% rented, while 9.68% are vacant. Pocatello real estate listings include condos, townhomes, and single family homes for sale. Commercial properties are also available. If you see a property you’re interested in, contact a Pocatello real estate agent to arrange a tour today!
Pocatello, Idaho has a population of 54,658. Pocatello is less family-centric than the surrounding county with 34.07% of the households containing married families with children. The county average for households married with children is 36.75%.
The median household income in Pocatello, Idaho is $42,979. The median household income for the surrounding county is $47,390 compared to the national median of $57,652. The median age of people living in Pocatello is 31.6 years.
Pocatello Weather
The average high temperature in July is 88.4 degrees, with an average low temperature in January of 18.2 degrees. The average rainfall is approximately 13 inches per year, with 58.7 inches of snow per year.
