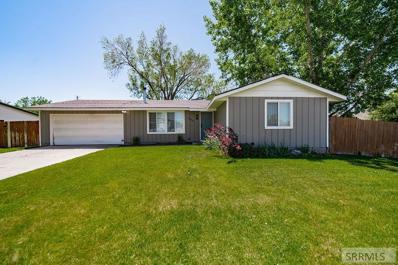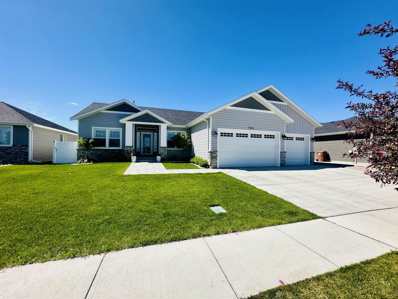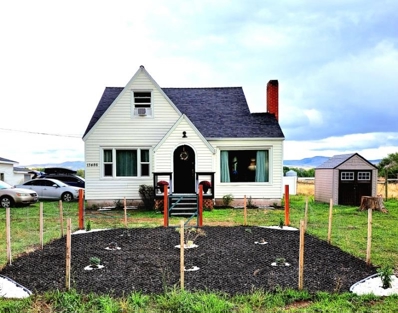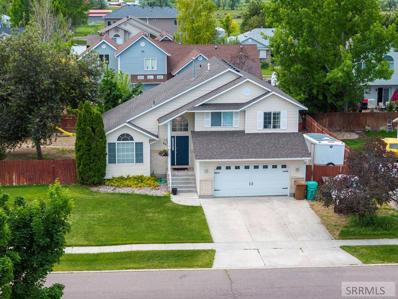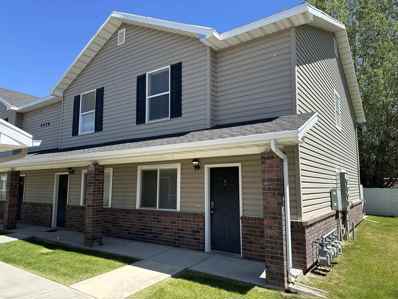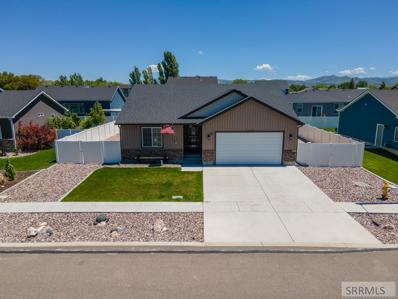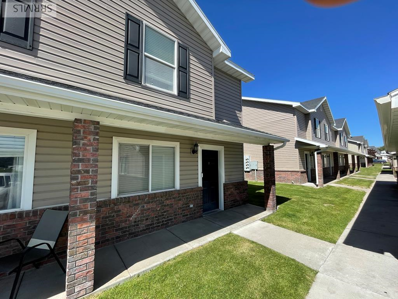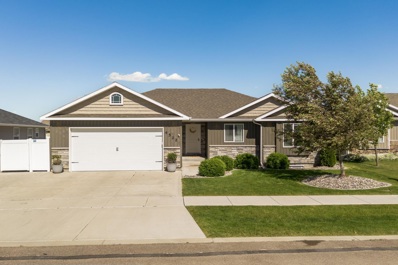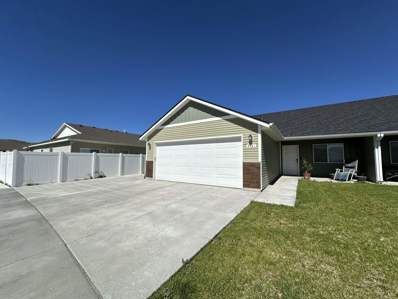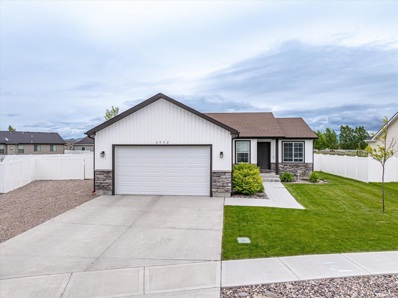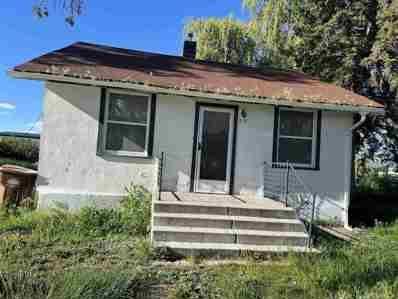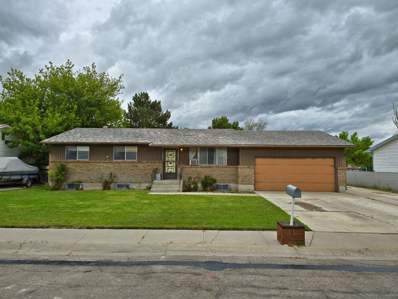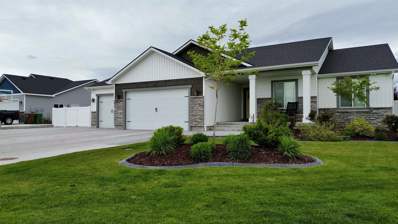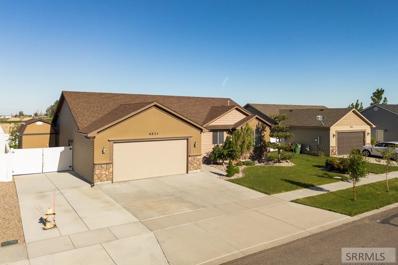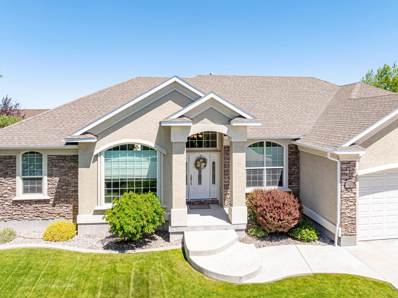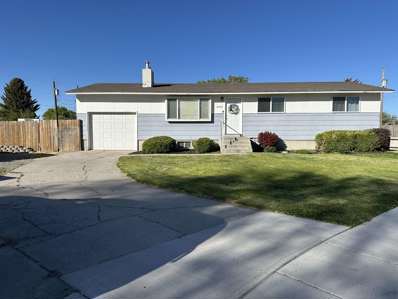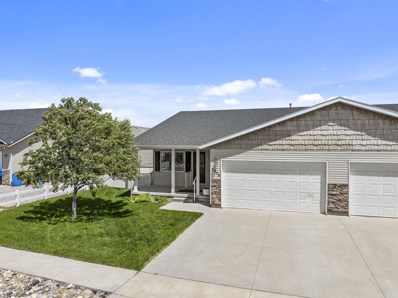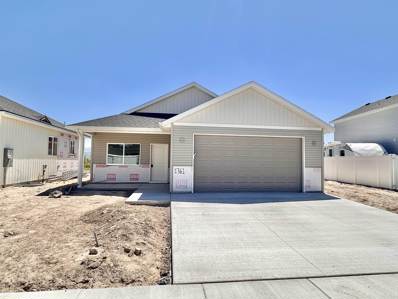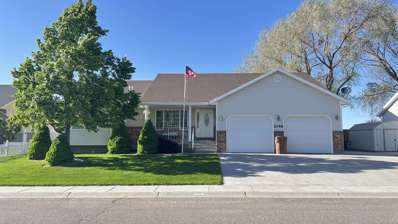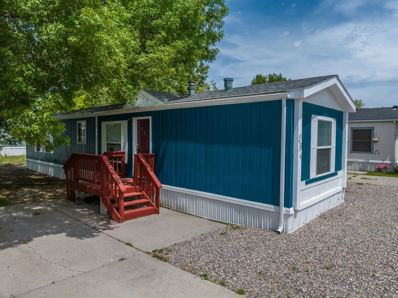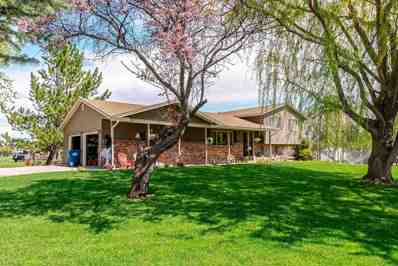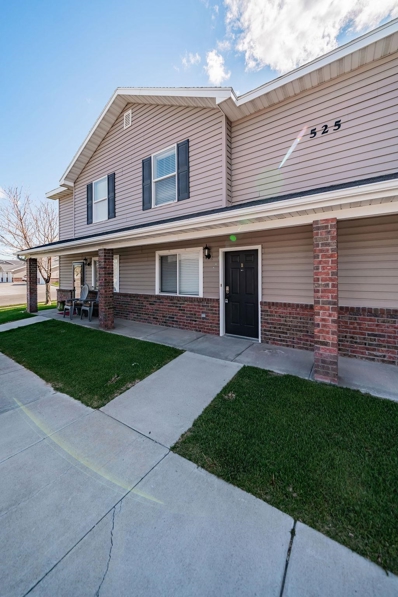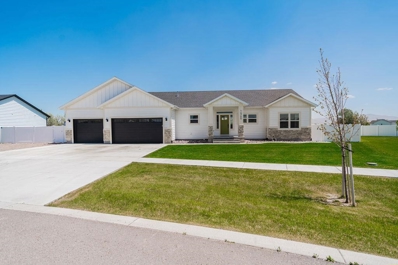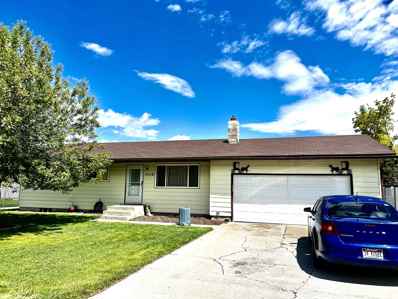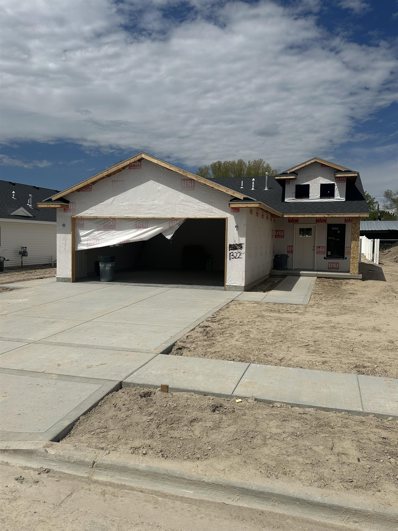Pocatello ID Homes for Sale
- Type:
- Single Family
- Sq.Ft.:
- 1,056
- Status:
- NEW LISTING
- Beds:
- 2
- Lot size:
- 0.16 Acres
- Year built:
- 1979
- Baths:
- 2.00
- MLS#:
- 2165846
- Subdivision:
- Tiffany Park-Ban
ADDITIONAL INFORMATION
You will fall in love with this little cutie the minute you step inside!! Located in a great neighborhood (on a corner lot) and close to Parks, shopping and all the amenities. This single level home has been updated with adorable finishes and absolutely sparkles. The open floor plan features tons of natural light, brand new flooring throughout (for easy maintenance) and paint. The living room has a propane fireplace and large windows overlooking the front yard. Stepping into the galley style kitchen, providing ample counterspace and cupboards for lots of storage. With all-white appliances and backsplash, the space is bright and inviting. A cozy dining area is the perfect size for mealtime and sliding doors to the back patio allow for easy convenience for summer BBQ's. Just off the kitchen is the laundry area with additional storage. Down the hall are two bedrooms and two full-size bathrooms, both completely updated. Outside enjoy the fully fenced mature yard, a nice sized deck for relaxing and a shed for storing all the toys and tools. An attached two car garage will keep your vehicles from the elements. You just can't miss this adorable home! Come take a look!!
$529,900
785 McKay St. Chubbuck, ID 83202
- Type:
- Single Family-Detached
- Sq.Ft.:
- 3,244
- Status:
- NEW LISTING
- Beds:
- 5
- Lot size:
- 0.19 Acres
- Year built:
- 2019
- Baths:
- 3.00
- MLS#:
- 576503
- Subdivision:
- Copperfield Landing
ADDITIONAL INFORMATION
Welcome to this charming ranch-style home nestled in a serene neighborhood, offering a seamless blend of comfort and sophistication. With 5 bedrooms, 3 bathrooms, and a spacious 3-car garage, this residence boasts ample space for family living and entertaining guests. Step inside to discover an inviting ambiance highlighted by vaulted ceilings, exuding an airy and open atmosphere throughout the home. The heart of the house features a pristine white kitchen adorned with modern stainless appliances and elegant quartz countertops, providing both style and functionality for culinary enthusiasts. Natural light floods the living spaces, enhancing the warm and inviting feel of the home. Plantation shutters adorn the windows, offering both privacy and charm. The master suite serves as a tranquil retreat, boasting a luxurious en-suite bathroom for relaxation and rejuvenation. Four additional bedrooms provide versatility for guests, a growing family, or a home office. Venture downstairs to find a spacious family room with fireplace and attached versatile space ideal for a craft room or home office, offering endless possibilities to suit your lifestyle needs. Outside, a fully fenced yard provides a safe and private oasis for outdoor activities and gatherings. Whether hosting summer barbecues or enjoying quiet evenings under the stars, this backyard sanctuary is sure to delight. Conveniently located and priced to sell, this home offers a rare opportunity to embrace the comforts of modern living in a coveted neighborhood. Don't miss your chance to make this dream home yours!
- Type:
- Single Family-Detached
- Sq.Ft.:
- 2,672
- Status:
- NEW LISTING
- Beds:
- 4
- Lot size:
- 0.69 Acres
- Year built:
- 1938
- Baths:
- 2.00
- MLS#:
- 576495
- Subdivision:
- None
ADDITIONAL INFORMATION
Welcome to your future home! Charming 4 bed 2 bath FarmStyle home on almost ¾ of an acre with no neighbors to the back, located just outside of town with easy access to highway. Home has been recently updated. Open concept kitchen and living area. Butcher block island and recessed lighting in the kitchen. Mudroom off the rear entry. Beautiful arched doorways and large picture windows flooding house with natural light. Living room has a delightful fireplace as a central focal point. Unfinished basement ready to make into additional living space for your family, with chimney access for you to install a second fireplace in home. Laundry in basement, washer machine included. LVP flooring throughout main level, bedrooms carpeted. New HVAC in 2022! 6ft vinyl privacy fence was installed in 2021 and has a lifetime transferrable warranty. RV hookups! Apple tree in back and room for small orchard. Fenced garden space in front yard adding to this enchanting property. Portable storage shed included. Home inspection was done in March 2024.
$429,900
443 Roanoke Chubbuck, ID 83202
- Type:
- Single Family
- Sq.Ft.:
- 2,377
- Status:
- NEW LISTING
- Beds:
- 5
- Lot size:
- 0.22 Acres
- Year built:
- 1999
- Baths:
- 3.00
- MLS#:
- 2165828
- Subdivision:
- Victorian Village-Ban
ADDITIONAL INFORMATION
Here's the cutest and coziest 5 bedroom, 3 bath home that you've been waiting for. The 2 car garage has lots of built in spaces for storage. There is room for RV parking as well. This home has been updated with newer carpet and paint. Custom cabinets and granite in the kitchen and the floorplan is open and spacious. This home is located just around the corner from a park and Ellis Elementary is just across Whitaker road on the East side.
- Type:
- Condo/Townhouse
- Sq.Ft.:
- 1,307
- Status:
- NEW LISTING
- Beds:
- 3
- Year built:
- 2007
- Baths:
- 2.00
- MLS#:
- 576480
- Subdivision:
- Pheasant Ridge
ADDITIONAL INFORMATION
HERE IT IS! THIS IS THE MOST POPULAR UNIT IN THE SUBDIVISION. THIS IS A 3-BEDROOM END UNIT WITH NO BACK YARD NEIGHBORS. IT IS THE BEST UNIT AVAILABLE. THIS 2-STORY HOME IS IN EXCELLENT CONDITION. IT HAS A LARGE KITCHEN AND DINING AREA WITH TILE FLOOR. THE KITCHEN APPLIACNES ARE INCLUDED. 3 BEDROOMS ON THE UPPER LEVEL. THE BATHROOM HAS BEEN UPGRADED WITH A TILE SHOWER SURROUND. 1 CAR GARAGE. CENTRAL AIR CONDITIONING. THE HOA IS $225 MONTHLY AND INCLUDES THE WATER, LAWN MOWING, SNOW REMOVAL, AND INSURANCE ON THE EXTERIOR OF THE HOME. THIS IS A GREAT PRICE! COME TAKE A LOOK!
- Type:
- Single Family
- Sq.Ft.:
- 1,341
- Status:
- NEW LISTING
- Beds:
- 3
- Lot size:
- 0.17 Acres
- Year built:
- 2019
- Baths:
- 2.00
- MLS#:
- 2165766
- Subdivision:
- Integrity Estates-Ban
ADDITIONAL INFORMATION
Welcome to this absolutely stunning one-level home located in the sought-after Integrity Estates subdivision. This charming residence features 3 bedrooms, 2 bathrooms, and a host of impressive amenities. Upon entering, you are greeted by a beautiful open kitchen concept, with a gas range, perfect for culinary enthusiasts and entertaining guests. The vaulted ceilings add an elegant touch and create a sense of spaciousness throughout the home. The outdoor space is designed for relaxation and entertainment with a low-maintenance backyard that boasts a swim spa for refreshing dips and a shed for storage convenience. RV parking is also available to accommodate your travel needs. Enjoy the convenience of a water purification system right at the sink, ensuring clean and fresh water for your daily use. This home has been thoughtfully upgraded with many enhancements, making it a must-see property for those seeking both luxury and comfort. Schedule a viewing today to experience the epitome of modern living in a desirable neighborhood.
- Type:
- Condo/Townhouse
- Sq.Ft.:
- 1,271
- Status:
- NEW LISTING
- Beds:
- 2
- Lot size:
- 0.02 Acres
- Year built:
- 2003
- Baths:
- 2.00
- MLS#:
- 2165725
- Subdivision:
- Pheasant Ridge-Ban
ADDITIONAL INFORMATION
Great 2 bed 1.5 bath townhouse. This is an end unit. no backyard neighbors with Alamo st running behind these units and a privacy fence. The kitchen and full bath upstairs has had recent upgrade renovations. ready to go! Come take a look!
$499,000
4522 Independence Chubbuck, ID 83202
- Type:
- Single Family-Detached
- Sq.Ft.:
- 2,836
- Status:
- NEW LISTING
- Beds:
- 5
- Lot size:
- 0.17 Acres
- Year built:
- 2015
- Baths:
- 3.00
- MLS#:
- 576453
- Subdivision:
- Park Meadows Sub
ADDITIONAL INFORMATION
If you're looking for an updated house with an open floor plan, this is it! Upstairs you'll find the primary bedroom and bathroom, plus two bedrooms and a second full bathroom. The kitchen has lots of storage, granite countertops, and a window above the sink. Laundry is just off the kitchen. The living room is cozy with the corner fireplace and the big windows let in tons of light. Downstairs, the basement has a large family room and two large bedrooms plus a full bathroom, storage room and utility room. The backyard is super dreamy with string lights and plenty of space for your patio furniture and a grill or smoker. The sellers love the walking paths and nearby parks. Come check it out at the open house on Saturday June 8th from 11am-1pm!
$376,000
4481 Galena Ave Chubbuck, ID 83202
- Type:
- Other
- Sq.Ft.:
- 1,346
- Status:
- NEW LISTING
- Beds:
- 3
- Lot size:
- 0.12 Acres
- Year built:
- 2020
- Baths:
- 2.00
- MLS#:
- 576458
- Subdivision:
- Park Meadows Sub
ADDITIONAL INFORMATION
Charming 3 Bedroom, 2 Bath Single-Level Home in Chubbuck, Idaho. Welcome to your dream home in Chubbuck! Built in 2020, this beautiful single-level duplex features 3 bedrooms, 2 bathrooms, a spacious living area, and a modern kitchen. Enjoy the luxury of a master suite with an en-suite bath, a private fenced backyard, and a 2-car attached garage. Located in a picturesque neighborhood with strolling paths and parks nearby, this home offers both comfort and convenience. Contact us today to schedule a viewing!
- Type:
- Single Family-Detached
- Sq.Ft.:
- 2,552
- Status:
- NEW LISTING
- Beds:
- 5
- Lot size:
- 0.23 Acres
- Year built:
- 2019
- Baths:
- 3.00
- MLS#:
- 576449
- Subdivision:
- Brookstone
ADDITIONAL INFORMATION
Beautiful newer home in Brookstone Estates! This fully finished ranch style home built in 2019 features forced air gas heat, central air conditioning, 5 bedrooms, 3 full bathrooms including a master suite with walk-in closet, main floor laundry, vaulted ceilings, breakfast bar and corner pantry, large family room downstairs with a gas fireplace, fully fenced backyard with privacy vinyl fencing, an automatic sprinkler system, large RV parking area plus no backyard neighbors! Schedule your showing today! View property website and virtual tour at: https://media.pokypix.com/4932-Wiltshire-St/idx
$175,000
219 E Linden Chubbuck, ID 83202
- Type:
- Single Family-Detached
- Sq.Ft.:
- 1,366
- Status:
- NEW LISTING
- Beds:
- 2
- Lot size:
- 0.38 Acres
- Year built:
- 1927
- Baths:
- 1.00
- MLS#:
- 576447
- Subdivision:
- Bonnie Gean Acres
ADDITIONAL INFORMATION
Looking for a property with multipurpose? Look no further!! Property has a lot of potential or can be a nice starter home offering 2 bedrooms and 1 bathroom.
$325,000
764 Boyd St. Chubbuck, ID 83202
- Type:
- Single Family-Detached
- Sq.Ft.:
- 2,080
- Status:
- NEW LISTING
- Beds:
- 3
- Lot size:
- 0.21 Acres
- Year built:
- 1975
- Baths:
- 2.00
- MLS#:
- 576443
- Subdivision:
- Heights Sub
ADDITIONAL INFORMATION
Need a shop?! This home is in a great location and has a 40'x25' shop in the backyard with 2 sets of 10ft double doors! This 1 owner home features 3 bedrooms and 2 bathrooms with room to expand another bedroom or two and bathroom in the partially finished basement. Large driveway, a double car attached garage with RV parking along the side, and a great park just down the street; with some fresh updates, the possibilities are endless! Call for your showing today!
$569,000
4892 Wiltshire Chubbuck, ID 83202
- Type:
- Single Family-Detached
- Sq.Ft.:
- 2,960
- Status:
- Active
- Beds:
- 5
- Lot size:
- 0.46 Acres
- Year built:
- 2018
- Baths:
- 3.00
- MLS#:
- 576439
- Subdivision:
- Brookstone
ADDITIONAL INFORMATION
Take a look at this custom home sitting on .47 acres with Fort Hall irrigation. This home features 5 Bedrooms and 3 baths, with a home theater and surround sound system! Throughout the home, you will find an open concept layout with 10' ceilings and a chef's dream kitchen with double ovens and stainless-steel appliances! Compliments include... Quartz counter tops, 2 water heaters, central vac, wired security system, cold storage space, gas fireplace, surround sound speakers throughout the interior and exterior of home. Garage space offers ample parking, with a 3-car garage and epoxy floors. If that's not enough room, there's a large, gated RV pad on the side of the home for extra storage! Take a break after a long day's work, on the 16'x28' deck with hot tub included! Schedule your private showing today!
$489,900
4533 Independence Chubbuck, ID 83202
- Type:
- Single Family
- Sq.Ft.:
- 2,900
- Status:
- Active
- Beds:
- 6
- Lot size:
- 0.19 Acres
- Year built:
- 2014
- Baths:
- 3.00
- MLS#:
- 2165585
- Subdivision:
- Park Meadows Subdivision-Ban
ADDITIONAL INFORMATION
This beautiful 6 bedroom, 3 bathroom ranch-style home is in amazing condition and boasts a number of incredible features that are sure to impress. Here are just a few highlights of this remarkable property: - Spacious bedrooms with built-in closets - Large master bedroom with a walk-in closet and a soaker tub - Open floor plan with a kitchen, dining room, and living room combo - Gorgeous kitchen with granite countertops and custom cabinets - Main floor laundry for convenience - Basement with a large storage room and a family room equipped with a 120-inch screen, 7:2 surround sound, and projector - Plumbed and ready for a wet bar in the family room - Landscaped yard with flower beds and custom curbing - Covered patio wired for a hot tub - Fully fenced yard with vinyl fencing - 4-zone automatic sprinkler system - Security and monitoring system already installed - 8x10 barn style shed with loft for storage and lawn/garden tools - RV pad for additional parking This property truly offers a mix of comfort, luxury, and functionality.
$635,000
748 Sheba Rd Chubbuck, ID 83202
- Type:
- Single Family-Detached
- Sq.Ft.:
- 4,264
- Status:
- Active
- Beds:
- 6
- Lot size:
- 0.3 Acres
- Year built:
- 2007
- Baths:
- 4.00
- MLS#:
- 576417
- Subdivision:
- Homestead Estates
ADDITIONAL INFORMATION
This custom built house sits in a quiet cul-de-sac next to a park. Offering exquisite craftsmanship featuring spacious 12 foot ceilings in the entry and stunning Marble accents, custom cabinetry, lighting, and plumbing fixtures. This well thought out floor plan offers split bedrooms. There are six spacious bedrooms and also a designated office that could also be used as a bedroom if needed. A secondary en suite in the basement is large enough to fit a king size bed. There is plenty of storage in the laundry room with cabinet lockers and bench seating. There is also a huge storage room in the basement for all your food storage and seasonal needs. Two 50gal water heaters and an owned water softener. Two gas fireplaces. A large family/rec room in the basement with 9ft ceilings throughout the basement. There is parking in the garage for four vehicles with the third car garage being double deep. The covered 360 sq foot trex deck is zero maintenance and perfect for gatherings and BBQ. There is a natural gas BBQ hookup on the deck. Come take a look today!!
$345,000
4668 Sawtooth Chubbuck, ID 83202
- Type:
- Single Family-Detached
- Sq.Ft.:
- 2,100
- Status:
- Active
- Beds:
- 5
- Lot size:
- 0.3 Acres
- Year built:
- 1972
- Baths:
- 2.00
- MLS#:
- 576408
- Subdivision:
- Country Acres
ADDITIONAL INFORMATION
Large lot on a quiet cul-de-sac! Home sits at the end of a cul-de-sac in a quiet well established subdivision. Updated Kitchen and Baths. LVP through main living areas. Home has both a wood fireplace and a gas insert. Outside you will find a fire-pit and a nice big play house as well.
- Type:
- Other
- Sq.Ft.:
- 2,984
- Status:
- Active
- Beds:
- 3
- Lot size:
- 0.16 Acres
- Year built:
- 2007
- Baths:
- 2.00
- MLS#:
- 576397
- Subdivision:
- Ward Park Subdivision
ADDITIONAL INFORMATION
Welcome to 4056 Sunny Brook, a home that's been well maintained. Vaulted ceilings greet you on the main floor and add to the spacious feeling of the living room, dining room, and kitchen areas. The kitchen/dining area, with its wood floors and beautiful countertops, is perfect for hosting any get together, as it's located next to the living room. The laundry room is conveniently located on the main level, as you enter from the garage. The spacious master bedroom area offers a walk-in closet, as well as a master bath. Bedrooms 2 and 3 are also on the main level and located just off the kitchen/dining area. The basement has been framed in, insulation installed, and is ready to be finished by its new owners. Come see this beautiful home, which has been owned and loved by just 1 owner.
$359,900
1761 Brynwood Ave Chubbuck, ID 83202
- Type:
- Single Family-Detached
- Sq.Ft.:
- 1,333
- Status:
- Active
- Beds:
- 3
- Lot size:
- 0.13 Acres
- Year built:
- 2024
- Baths:
- 2.00
- MLS#:
- 576406
- Subdivision:
- Brookstone
ADDITIONAL INFORMATION
New construction one level home that backs up to a park! 3 bedrooms, 2 baths, gas forced air heat, central air conditioning, custom cabinets and granite countertops in kitchen and bathroom! Features a double car garage, LVP flooring and an open floor plan! This home sits on one of the best lots in the subdivision as it backs up to the park area directly behind the home. If you are looking for single level living, don't miss this home!
$499,900
1048 Petersburg Chubbuck, ID 83202
- Type:
- Single Family-Detached
- Sq.Ft.:
- 3,284
- Status:
- Active
- Beds:
- 5
- Lot size:
- 0.26 Acres
- Year built:
- 2004
- Baths:
- 4.00
- MLS#:
- 576391
- Subdivision:
- Heritage West
ADDITIONAL INFORMATION
Beautiful and well kept home in the Heritage West Subdivision in Chubbuck! This home has a very open feel and the laundry room is on the main level. 5 bd and 3.5 bth. There is a storage room downstairs that could be another bedroom. Ample dining area to eat with a nice covered deck off the kitchen sliding door. Large family room downstairs and storage. Gas fireplace upstairs. Sprinkler system. Vinyl exterior fence. Have I mentioned the Garage!? 3 Car garage (that is sheet rocked) with a door in the rear of the longer bay. The owner currently has 4 vehicles inside the garage area. RV Pad. Covered Porch in the front for those hot Summer days when you need to relax and drink some lemonade. Come take a look! Call your agent to view!
- Type:
- Manufactured Home
- Sq.Ft.:
- 840
- Status:
- Active
- Beds:
- 2
- Year built:
- 1998
- Baths:
- 2.00
- MLS#:
- 576342
- Subdivision:
- None
ADDITIONAL INFORMATION
Welcome to your Next Home! This charming two bedroom, two bathroom manufactured home has been recently updated and is move in ready. You will love the new paint and new flooring. It is situated in a desirable trailer park community. The open-concept living area is perfect for entertaining guests or enjoying cozy nights in. It is an ideal choice for those seeking a relaxed lifestyle. Conveniently located near shopping and dining. Lot space is $495 plus you pay water, sewer, and garbage. Call today for your private or virtual showing!
$575,000
15098 W Lacey Pocatello, ID 83202
- Type:
- Single Family-Detached
- Sq.Ft.:
- 2,376
- Status:
- Active
- Beds:
- 4
- Lot size:
- 2.25 Acres
- Year built:
- 1977
- Baths:
- 2.00
- MLS#:
- 576325
- Subdivision:
- Lacey Vista Acres
ADDITIONAL INFORMATION
Welcome to your country retreat just outside the city limits! Perfectly set up for animals, this property includes a barn with 3 stalls, an efficient irrigation system, and well-established lawn, trees, and pasture. The home features 4 bedrooms and 2 bathrooms, with recent updates including a modernized kitchen, a new furnace installed 3 years ago, and a brand-new roof. For a personal tour, contact me or reach out to your agent!
- Type:
- Condo/Townhouse
- Sq.Ft.:
- 1,271
- Status:
- Active
- Beds:
- 2
- Lot size:
- 0.02 Acres
- Year built:
- 2004
- Baths:
- 2.00
- MLS#:
- 576295
- Subdivision:
- Pheasant Ridge
ADDITIONAL INFORMATION
This delightful 2-bedroom, 1.5-bathroom townhome offers comfort and convenience in every corner. The main floor features a living room, a well-appointed kitchen, a half bathroom and a dining space, creating a perfect environment for entertaining or quiet evenings at home. Upstairs, youâll find two spacious bedrooms and a full bathroom. Enjoy the ease of living with an HOA that covers water, sewer, garbage, exterior maintenance, and snow removal, ensuring a worry-free lifestyle. Ideal for those seeking a low-maintenance home in a friendly community, this townhome is the perfect place to call your own.
- Type:
- Single Family-Detached
- Sq.Ft.:
- 3,834
- Status:
- Active
- Beds:
- 5
- Lot size:
- 0.81 Acres
- Year built:
- 2021
- Baths:
- 2.00
- MLS#:
- 576261
- Subdivision:
- Westfield Estates Div 2
ADDITIONAL INFORMATION
Discover the epitome of luxury living in the highly sought-after Westfield Estates subdivision. This gorgeous newer-built home boasts 5 bedrooms and 2 bathrooms (with room for a third in the basement), situated on a sprawling 3/4+ acre lot, making it one of the largest and most private properties in the neighborhood. Inside, you'll find an open floor plan featuring stunning quartz countertops, a spacious walk-in pantry, and a generous main living area perfect for entertaining. The master suite, thoughtfully separated from the other bedrooms, offers a more private retreat. The recently finished basement awaits your final touches with trim and an additional bathroom to complete this beautiful space. Step outside to enjoy the expansive back patio, ideal for gatherings or simply soaking in the breathtaking mountain views. The property is fully fenced and includes a large RV pad, lifetime hook up fee for Fort Hall water irrigation, and a full sprinkler system to maintain the lush landscape. The garage is plumbed for gas and also has an overhead door direct to the back yard, providing added convenience, and high-speed fiber internet ensures you stay connected. This home is an absolute stunner: blending modern amenities with exceptional privacy and space. Schedule your showing today to experience all that this incredible property has to offer.
$347,000
5110 Dorian Chubbuck, ID 83202
- Type:
- Single Family-Detached
- Sq.Ft.:
- 2,080
- Status:
- Active
- Beds:
- 5
- Lot size:
- 0.25 Acres
- Year built:
- 1978
- Baths:
- 2.00
- MLS#:
- 576246
- Subdivision:
- Heights Sub
ADDITIONAL INFORMATION
This wonderful home is located just behind Chubbuck Elementary school and features 5 bedrooms and 2 bathrooms. The main level has a living room, 3 bedrooms and an updated bathroom. The galley style kitchen has stainless appliances and beautiful oak cabinetry. Downstairs is a large family room, 2 additional bedrooms and another bathroom. The dining area opens to the big back yard which is fully fenced s and has a covered deck, perfect for summer barbeques!
$429,900
1322 Troy Lane Pocatello, ID 83202
- Type:
- Single Family-Detached
- Sq.Ft.:
- 1,588
- Status:
- Active
- Beds:
- 3
- Lot size:
- 0.16 Acres
- Year built:
- 2024
- Baths:
- 2.00
- MLS#:
- 576242
- Subdivision:
- Stratten Estates
ADDITIONAL INFORMATION
QUALITY NEW CONSTRUCTION BY HOMES WEST INC. SINGLE LEVEL RANCH STYLE HOME, OPEN, SPACIOUS, 3 TONE PAINT, CUSTOM CABINETRY, QUARTZ COUNTERTOPS, TILE SPLASHES AND SURROUNDS, LAUNDRY/MUDROOM/ DROP ZONE IS ACCESSIBLE FROM THE GARAGE AND MASTER BEDROOM. WALK-IN TUB, SEPARATE SHOWER IN MASTER WITH OPEN BUT PRIVATE TOILET AREA, WIDENED DOOR AND HALLWAYS, ELECRIC LINEAR FIREPLACE INSERT, VINYL SIDING WITH STONE ACCENTS, A/C INCLUDED, BACK YARD IS FENCED. LANDSCAPING, SPRINKLER INCLUDED.


Pocatello Real Estate
The median home value in Pocatello, ID is $208,200. This is higher than the county median home value of $176,600. The national median home value is $219,700. The average price of homes sold in Pocatello, ID is $208,200. Approximately 70.79% of Pocatello homes are owned, compared to 27.75% rented, while 1.46% are vacant. Pocatello real estate listings include condos, townhomes, and single family homes for sale. Commercial properties are also available. If you see a property you’re interested in, contact a Pocatello real estate agent to arrange a tour today!
Pocatello, Idaho 83202 has a population of 14,470. Pocatello 83202 is more family-centric than the surrounding county with 42.09% of the households containing married families with children. The county average for households married with children is 36.75%.
The median household income in Pocatello, Idaho 83202 is $56,966. The median household income for the surrounding county is $47,390 compared to the national median of $57,652. The median age of people living in Pocatello 83202 is 32.8 years.
Pocatello Weather
The average high temperature in July is 85.5 degrees, with an average low temperature in January of 12.9 degrees. The average rainfall is approximately 13.2 inches per year, with 29 inches of snow per year.
