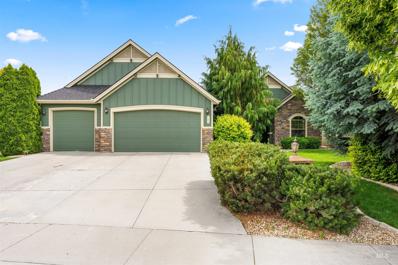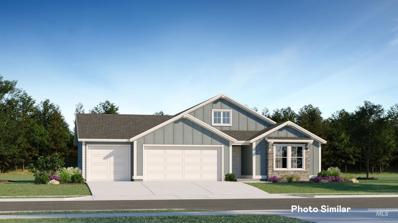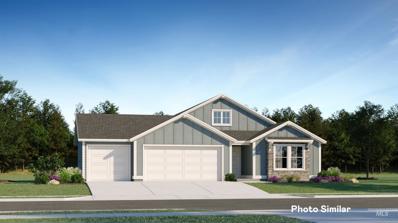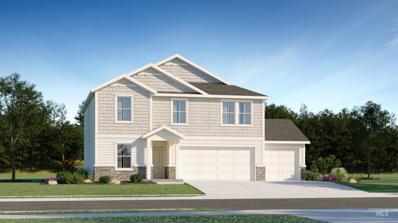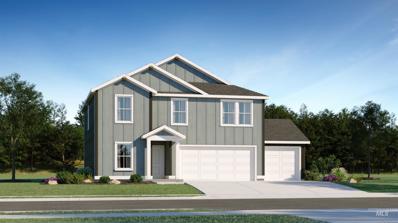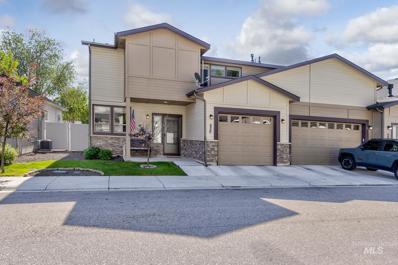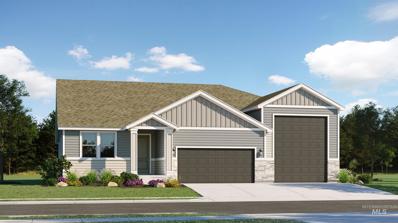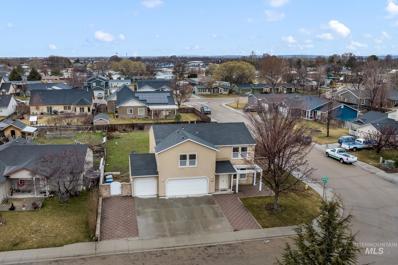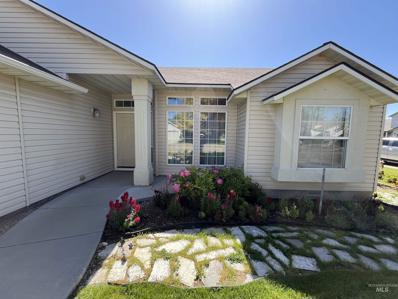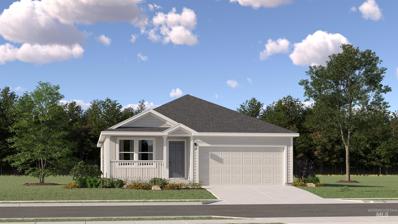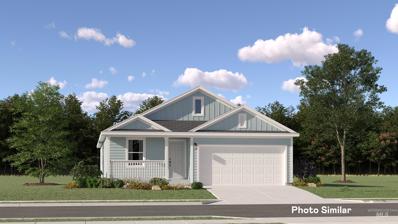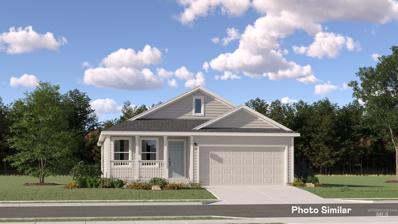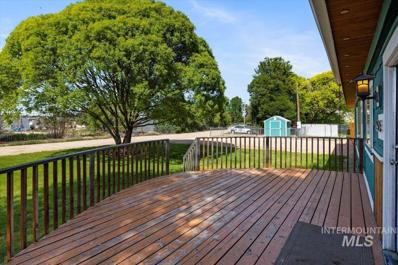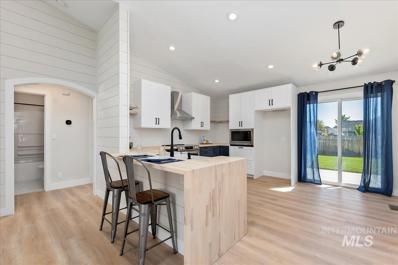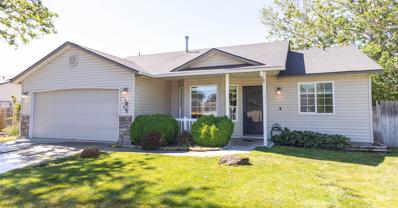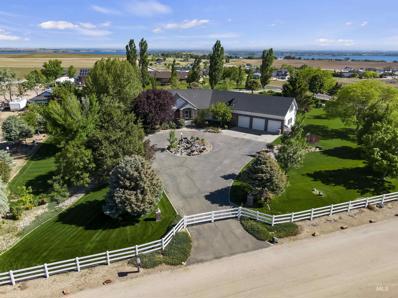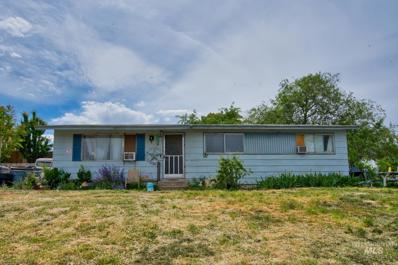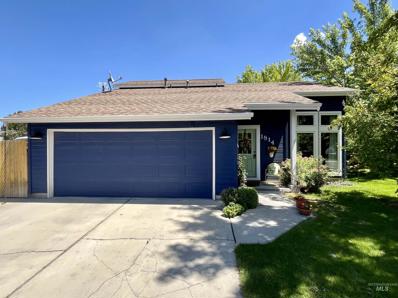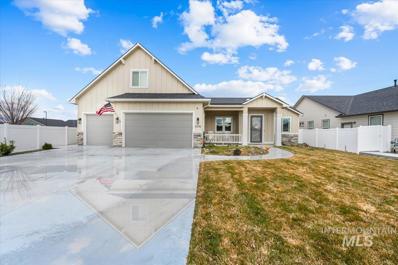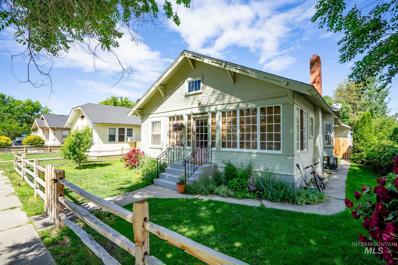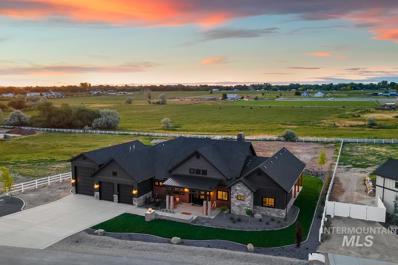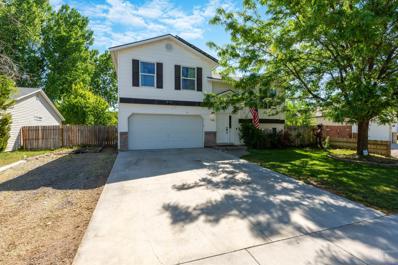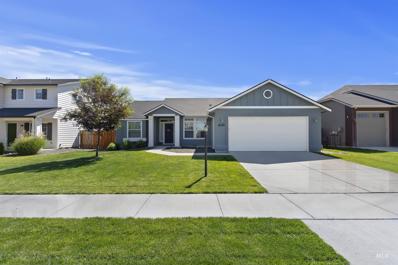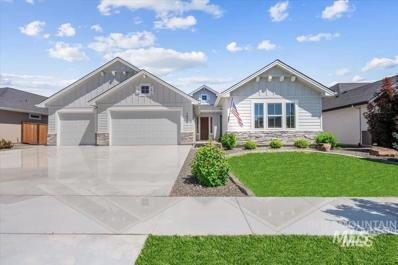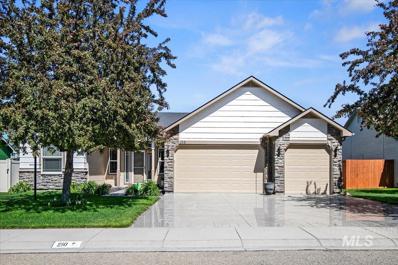Nampa ID Homes for Sale
- Type:
- Single Family
- Sq.Ft.:
- 2,068
- Status:
- NEW LISTING
- Beds:
- 3
- Lot size:
- 0.21 Acres
- Year built:
- 2007
- Baths:
- 2.00
- MLS#:
- 98912897
- Subdivision:
- Dallan Woods
ADDITIONAL INFORMATION
Stunning custom home with several new updates! New flooring, new quartz countertops in hall bathroom and kitchen, new interior paint, new light fixtures and new plumbing fixtures. You will love the open floor plan, spacious living room with gas fireplace, den with beautiful wood beams and split bedroom design. Enjoy the large kitchen with stainless appliances, refrigerator and panty. Mudroom with bench and organizer for extra storage. Escape to the oversized master suite with dual vanities, soaker tub, and walk in closet. Enjoy the backyard oasis with mature landscaping, covered patio, garden area, and full perimeter vinyl fence. Take advantage of the community pool & playground and greenbelt nearby!
- Type:
- Single Family
- Sq.Ft.:
- 1,903
- Status:
- Active
- Beds:
- 3
- Lot size:
- 0.2 Acres
- Year built:
- 2024
- Baths:
- 2.00
- MLS#:
- 98912800
- Subdivision:
- Sweetwater Glen
ADDITIONAL INFORMATION
Welcome to the Canyon Series, with Lennar's signature "Everything's Included"! The exteriors feature stone accents. Inside, the kitchen has stainless-steel appliances, quartz countertops, gourmet island, Shaker style cabinets with soft close, and convenient pull out recycle and trash bins. Owner’s suite has a walk in closet and dual vanity with quartz countertops. Luxury vinyl plank flooring looks beautiful in the kitchen, baths, and laundry room. Your front yard comes landscaped, and the back yard is fully fenced. Your home also comes with many energy efficient features and thoughtful touches like pre-plumed loop for a whole house water treatment system. Sweetwater Glen features green spaces with walking paths, a Tot Lot, a Club House, and community pool! Just minutes to the freeway, shopping, and dining!
- Type:
- Single Family
- Sq.Ft.:
- 1,903
- Status:
- Active
- Beds:
- 3
- Lot size:
- 0.21 Acres
- Year built:
- 2024
- Baths:
- 2.00
- MLS#:
- 98912799
- Subdivision:
- Sweetwater Glen
ADDITIONAL INFORMATION
Welcome to the Canyon Series, with Lennar's signature "Everything's Included"! The exteriors feature stone accents. Inside, the kitchen has stainless-steel appliances, quartz countertops, gourmet island, Shaker style cabinets with soft close, and convenient pull out recycle and trash bins. Owner’s suite has a walk in closet and dual vanity with quartz countertops. Luxury vinyl plank flooring looks beautiful in the kitchen, baths, and laundry room. Your front yard comes landscaped, and the back yard is fully fenced. Your home also comes with many energy efficient features and thoughtful touches like pre-plumed loop for a whole house water treatment system. Sweetwater Glen features green spaces with walking paths, a Tot Lot, a Club House, and community pool! Just minutes to the freeway, shopping, and dining!
- Type:
- Single Family
- Sq.Ft.:
- 2,116
- Status:
- Active
- Beds:
- 4
- Lot size:
- 0.21 Acres
- Year built:
- 2024
- Baths:
- 3.00
- MLS#:
- 98912798
- Subdivision:
- Sweetwater Glen
ADDITIONAL INFORMATION
Welcome to the Canyon Series, with Lennar's signature "Everything's Included"! The exteriors feature stone accents. Inside, the kitchen has stainless-steel appliances, quartz countertops, gourmet island, Shaker style cabinets with soft close, and convenient pull out recycle and trash bins. Owner’s suite has a walk in closet and dual vanity with quartz countertops. Luxury vinyl plank flooring looks beautiful in the kitchen, baths, and laundry room. Your front yard comes landscaped, and the back yard is fully fenced. Your home also comes with many energy efficient features and thoughtful touches like pre-plumed loop for a whole house water treatment system. Sweetwater Glen features green spaces with walking paths, a Tot Lot, a Club House, and community pool! Just minutes to the freeway, shopping, and dining!
- Type:
- Single Family
- Sq.Ft.:
- 2,116
- Status:
- Active
- Beds:
- 4
- Lot size:
- 0.21 Acres
- Year built:
- 2024
- Baths:
- 3.00
- MLS#:
- 98912794
- Subdivision:
- Sweetwater Glen
ADDITIONAL INFORMATION
Welcome to the Canyon Series, with Lennar's signature "Everything's Included"! The exteriors feature stone accents. Inside, the kitchen has stainless-steel appliances, quartz countertops, gourmet island, Shaker style cabinets with soft close, and convenient pull out recycle and trash bins. Owner’s suite has a walk in closet and dual vanity with quartz countertops. Luxury vinyl plank flooring looks beautiful in the kitchen, baths, and laundry room. Your front yard comes landscaped, and the back yard is fully fenced. Your home also comes with many energy efficient features and thoughtful touches like pre-plumed loop for a whole house water treatment system. Sweetwater Glen features green spaces with walking paths, a Tot Lot, a Club House, and community pool! Just minutes to the freeway, shopping, and dining!
$349,500
530 N Escalade Place Nampa, ID 83651
- Type:
- Single Family
- Sq.Ft.:
- 1,391
- Status:
- Active
- Beds:
- 2
- Lot size:
- 0.08 Acres
- Year built:
- 2018
- Baths:
- 3.00
- MLS#:
- 98912696
- Subdivision:
- Escalade Townhomes
ADDITIONAL INFORMATION
Welcome to your spacious home in the heart of Nampa, Idaho on a private lane! This charming townhouse boasts a generous 1391 sq. ft. open floorplan, with new carpet down stairs perfect for modern living. Upstairs, discover not one, but two luxurious master suites, offering unparalleled comfort and privacy. Step outside to your private oasis featuring a delightful pergola, ideal for dining or relaxation. Plus, enjoy the serene atmosphere with no back neighbors. HOA takes care of the yard and sprinklers. Don’t miss the chance to enjoy this beauty. Call today for a showing.
- Type:
- Single Family
- Sq.Ft.:
- 2,095
- Status:
- Active
- Beds:
- 3
- Lot size:
- 0.4 Acres
- Year built:
- 2024
- Baths:
- 2.00
- MLS#:
- 98912804
- Subdivision:
- Terrace Falls
ADDITIONAL INFORMATION
The All Star Series from Lennar, sparkles with attention to every detail and feature in this luxury series. The 9 foot ceilings downstairs feel grand, as you enjoy your great room with fireplace and 8’x8’ sliding glass patio door out to your covered patio. The top of the line kitchen, features double ovens, gas cooktop, and spacious walk-in pantry, and gourmet island. The kitchen and baths have quartz countertops, with 36” high cabinets in the baths. Each room is wired for your favorite chandelier or ceiling fan and the kitchen island is pr-wired for 2 pendant lights. Other thoughtful designs include 6” baseboards, Ring video doorbell pro, High-efficiency features, pre-plumbed for a whole house water system, and 8 foot garage doors. All with the protection of the Lennar warranty! Terrace Falls offers room to roam around, with large estate size homesites, tot lot, and green spaces. Situated in southeast Nampa, you can see the mountains and open farmland, as you relax in your new luxury filled home.
$399,990
11418 W Mcgraw Dr Nampa, ID 83651
- Type:
- Single Family
- Sq.Ft.:
- 2,027
- Status:
- Active
- Beds:
- 3
- Lot size:
- 0.26 Acres
- Year built:
- 2005
- Baths:
- 3.00
- MLS#:
- 98912769
- Subdivision:
- Moss Pointe
ADDITIONAL INFORMATION
With a seamlessly flowing open living space adorned with crown moulding, this home offers ample space throughout and an elegant touch. The main level not only offers a welcoming atmosphere but also ensures a layout ideal for relaxation and entertainment. Plus, with generous storage solutions scattered throughout the home, organizing your belongings becomes a breeze. The large upstairs bonus room is ready to accommodate various needs, whether it's a cozy movie night or a home office setup. The additional bedrooms, each boasting walk-in closets, provide both comfort and convenience for the whole household. The expansive backyard with the added convenience of pressurized irrigation allows effortless upkeep and is complemented by a sizable deck. With a 3-car garage offering plenty of space for vehicles and storage including the RV pull-through fence in the backyard, you'll have added versatility for recreational vehicles. This home truly has it all, combining comfort, convenience in one remarkable package!
$370,000
18194 E Saffron Nampa, ID 83687
- Type:
- Single Family
- Sq.Ft.:
- 1,320
- Status:
- Active
- Beds:
- 3
- Lot size:
- 0.17 Acres
- Year built:
- 2003
- Baths:
- 2.00
- MLS#:
- 98912751
- Subdivision:
- Black Hawk
ADDITIONAL INFORMATION
Blackhawk subdivision. Corner lot home with split floor plan and a bonus room. More photos coming soon.
$377,900
8705 E Pink Bud St Nampa, ID 83687
- Type:
- Single Family
- Sq.Ft.:
- 1,474
- Status:
- Active
- Beds:
- 3
- Lot size:
- 0.15 Acres
- Year built:
- 2024
- Baths:
- 2.00
- MLS#:
- 98912724
- Subdivision:
- Sweetwater Glen
ADDITIONAL INFORMATION
Welcome to the Dream Series, with Lennar's signature "Everything's Included"! The front porch on this home welcomes you inside to find beautiful quartz countertops and backsplashes are in the kitchen and baths with Moen faucets, white Shaker-style cabinetry, luxury vinal plank flooring, and Stainless Steel appliances. The owner's suite has a dual vanity and a large walk-in closet. Other features, like the water softener loop, front landscaping, fully fenced yard, and many energy efficiency ratings, make your home reliable and beautiful! Sweetwater Glen features green spaces with walking paths, a Tot Lot, a Club House, and community pool! Just minutes to the freeway, shopping, and dining!
$397,900
8717 E Pink Bud St Nampa, ID 83687
- Type:
- Single Family
- Sq.Ft.:
- 1,667
- Status:
- Active
- Beds:
- 3
- Lot size:
- 0.15 Acres
- Year built:
- 2024
- Baths:
- 2.00
- MLS#:
- 98912722
- Subdivision:
- Sweetwater Glen
ADDITIONAL INFORMATION
Welcome to the Dream Series, with Lennar's signature "Everything's Included"! The front porch on this home welcomes you inside to find the split bedroom design, with the owner's suite with a large walk-in closet. Dazzling quartz countertops and backsplashes are in the kitchen and baths with Moen faucets, white Shaker-style cabinetry, luxury vinal plank flooring, and Stainless Steel appliances. Other features, like the water softener loop, front landscaping, fully fenced yard, and many energy efficiency ratings, make your home reliable and beautiful! Sweetwater Glen features green spaces with walking paths, a Tot Lot, a Club House, and community pool! Just minutes to the freeway, shopping, and dining!
$362,900
8691 E Peach Tree St Nampa, ID 83687
- Type:
- Single Family
- Sq.Ft.:
- 1,217
- Status:
- Active
- Beds:
- 3
- Lot size:
- 0.15 Acres
- Year built:
- 2024
- Baths:
- 2.00
- MLS#:
- 98912726
- Subdivision:
- Sweetwater Glen
ADDITIONAL INFORMATION
Welcome to the Dream Series, with Lennar's signature "Everything's Included"! The front porch on this home welcomes you inside to find beautiful quartz countertops and backsplashes are in the kitchen and baths with Moen faucets, white Shaker-style cabinetry, luxury vinal plank flooring, and Stainless Steel appliances. The owner's suite has a dual vanity and a large walk-in closet. Other features, like the water softener loop, front landscaping, fully fenced yard, and many energy efficiency ratings, make your home reliable and beautiful! Sweetwater Glen features green spaces with walking paths, a Tot Lot, a Club House, and community pool! Just minutes to the freeway, shopping, and dining!
$339,900
6525 Monica Ave Nampa, ID 83686
- Type:
- Mobile Home
- Sq.Ft.:
- 924
- Status:
- Active
- Beds:
- 3
- Lot size:
- 0.41 Acres
- Year built:
- 1978
- Baths:
- 2.00
- MLS#:
- 98912685
- Subdivision:
- 0 Not Applicable
ADDITIONAL INFORMATION
Quiet country living at its finest!! Excellent location! Almost half an acre with large chicken coop ( including 18 laying hens), very cool tree house, and lots of parking for an RV, boat, four-wheelers, or build a large shop/garage. A large front porch greets you as you admire this completely updated and renovated home that looks and feels like new!! Architectural roof, paint inside and out, updated plumbing and electrical, beautiful granite counters with tile backsplash in kitchen and master bath, new custom cabinets, modern stainless range/oven, and modern stainless dishwasher. Master bathroom has a walk-in tiled shower too!
- Type:
- Single Family
- Sq.Ft.:
- 1,340
- Status:
- Active
- Beds:
- 3
- Lot size:
- 0.22 Acres
- Year built:
- 2000
- Baths:
- 2.00
- MLS#:
- 98912671
- Subdivision:
- Pheasant Ridge
ADDITIONAL INFORMATION
This beautifully renovated single-level residence perfectly blends contemporary design and comfortable living. Fall in love with the two-tone kitchen cabinets that provide ample storage space, complemented by stunning butcher-block counters that elegantly waterfall to the floor. The master suite is a true retreat, featuring a 6' wide tiled shower and modern dual vanity, ensuring a spa-like experience. Enjoy the beauty and durability of LVP flooring throughout the whole home, creating a seamless flow from room to room. With a brand-new roof and a 50-gallon water heater, you can rest easy knowing the essentials are taken care of. Every detail has been meticulously attended to in this home renovation, ensuring no aspect has been overlooked. Ideal location near schools, parks, shops, entertainment, healthcare, and freeway access. No HOA or rear neighbors! Don't miss your chance to call this house your home!
- Type:
- Single Family
- Sq.Ft.:
- 1,136
- Status:
- Active
- Beds:
- 3
- Lot size:
- 0.14 Acres
- Year built:
- 2002
- Baths:
- 2.00
- MLS#:
- 98912567
- Subdivision:
- Kings Road Est
ADDITIONAL INFORMATION
Nestled in a mature neighborhood cul-de-sac, this cozy split-bedroom home offers a comfortable living space with an open-concept kitchen. The master bedroom has a large soaker tub. Ample closet storage, and a newer water heater. Providing a relaxing outdoor area with a garden bed area, extended patio, potential RV parking, and mature landscaping. Prime location just minutes away from Amity Dog Park, Kings Road Park, Downtown Nampa, Hospitals, Restaurants, and I-84.
$950,000
13038 Skyview St Nampa, ID 83686
- Type:
- Other
- Sq.Ft.:
- 2,996
- Status:
- Active
- Beds:
- 3
- Lot size:
- 2.3 Acres
- Year built:
- 1999
- Baths:
- 3.00
- MLS#:
- 98912633
- Subdivision:
- Skyranch Estates
ADDITIONAL INFORMATION
You've always dreamed of living in the country, and now's your chance. This 3000 sf home sits on 2.3 fenced acres with about 150 trees. Enjoy views of Lake Lowell and the Treasure Valley on one side and the Owyhees on the other. Fourth of July offers spectacular valley fireworks, or enjoy a tranquil star-filled night sky. The orchard provides great privacy, and the mature trees offer summer shade. The modern kitchen features new cabinets, granite countertops, appliances, and lighting. Hardwood floors span the main living areas, with laminate in the guest bedrooms and bonus room. The guest bathrooms and laundry room are fully updated with new tile, paint, and fixtures. The master bath boasts fresh paint, a walk-in shower, jetted tub, and a large walk-in closet. Relax in the hot tub off the master suite, surrounded by vibrant flowers and a starry night sky. The bonus room above the three-car garage is perfect for projects or a craft/sewing room. Entertain on the pergola, patio, and deck, or around the firepit.
$280,000
5737 Randolph Dr Nampa, ID 83686
- Type:
- Single Family
- Sq.Ft.:
- 1,056
- Status:
- Active
- Beds:
- 3
- Lot size:
- 0.27 Acres
- Year built:
- 1974
- Baths:
- 1.00
- MLS#:
- 98912628
- Subdivision:
- Rolling Hills
ADDITIONAL INFORMATION
Investor or flipper, this property is for you! Location is ideal, centrally located 15 minutes from Lake Lowell and Kuna. House sits on .27 acres, backyard is shaded with mature fruit trees-plum, apple, and several cherry trees. Lots of potential to turn this fixer upper into a great investment. Septic pumped and repairs were just made in February.
$399,990
1814 Scorpio Dr Nampa, ID 83651
- Type:
- Single Family
- Sq.Ft.:
- 1,328
- Status:
- Active
- Beds:
- 3
- Lot size:
- 0.17 Acres
- Year built:
- 1990
- Baths:
- 2.00
- MLS#:
- 98912619
- Subdivision:
- New Karcher Est
ADDITIONAL INFORMATION
Gorgeous turnkey home featuring 3 bedrooms + spacious loft, renovated kitchen with gas stove and new dishwasher. Relax around a cracking fire pit enjoying mature trees, lush landscaping and raised bed gardens. New HVAC and furnace in 2023 (transferrable service plan). New exterior paint in 2022. New Anderson renewal windows with warranty in 2021-2022. New rain gutters with leaf filters in 2022. Roof was replaced in 2016. New flooring in upstairs bath. RV parking, shed and much more. Includes refrigerator and wood kitchen cabinet (fitted in alcove). Sellers may include large capacity washer and dryer (please inquire). This home shows meticulous pride of ownership.
$569,900
4376 Wagon Nampa, ID 83687
- Type:
- Single Family
- Sq.Ft.:
- 2,264
- Status:
- Active
- Beds:
- 4
- Lot size:
- 0.18 Acres
- Year built:
- 2021
- Baths:
- 3.00
- MLS#:
- 98912605
- Subdivision:
- Pheasant Meadows
ADDITIONAL INFORMATION
Beautiful better than new home in Pheasant Meadows. A great location, close to the hospital, shopping restaurants and easy freeway access. The 4 bedroom, 3 bathroom house is full of upgraded amenities. Come in to the beautiful great room with vaulted ceilings, corner fireplace, and luxurious kitchen. Kitchen boasts a built in gas cook top range, quartz counters, disable under cabinet lights and stainless steel appliances. Home is equipped with whole vacuum system, storm door, custom screen, shutters and more. Step out back to a beautiful large covered patio and plenty of usable space with additional concrete. Upstairs bonus room has its own full bedroom and a dual AC/heating unit. Permanent outdoor lighting ready for instant Christmas lights and a fun way to celebrate any holiday or event!! Don't miss this amazing opportunity!!
$565,000
415 14th Ave S Nampa, ID 83651
- Type:
- Single Family
- Sq.Ft.:
- 2,354
- Status:
- Active
- Beds:
- 4
- Lot size:
- 0.16 Acres
- Year built:
- 1920
- Baths:
- 2.00
- MLS#:
- 98912544
- Subdivision:
- Nampa Original
ADDITIONAL INFORMATION
Welcome home to the heart of a very unique neighborhood, just 3 blocks from historic downtown Nampa. In all directions there are stores, restaurants and everything you need nearby, including Saturday's downtown Nampa farmers market. Situated on a Large lot with detached garage/studio, back alley access, covered patio, covered carport, lawn, vegetable garden and shade trees all surrounded by a 6' privacy fence. Light pours into the upstairs from an abundance of windows in the living room, dining room, front porch and back bonus room. The bathroom is newly enlarged and tiled. There is a feeling of space as you enter the house, due in part to the high ceilings. The master bedroom has a roomy walk in closet and there are two other good sized bedrooms on that level. The fireplace keeps you cozy in the winter. Downstairs is separate from the upstairs with a private entrance. Perfect for multigenerational living or Airbnb, lots of storage, art studio equipped with a utility sink, kitchen & tiled bath.
$1,525,000
6150 E Greenhill St Nampa, ID 83687
- Type:
- Other
- Sq.Ft.:
- 3,157
- Status:
- Active
- Beds:
- 4
- Lot size:
- 1 Acres
- Year built:
- 2024
- Baths:
- 4.00
- MLS#:
- 98912436
- Subdivision:
- 0 Not Applicable
ADDITIONAL INFORMATION
Welcome to the Welles, A Sophisticated Display of Luxury Living. Custom beam work and quality craftsmanship t/o creates an atmosphere of refined elegance. Delight in culinary perfection with a chef's kitchen featuring top-of-the-line appliances and an oversized butler's pantry complete with a sink, offering both style and functionality for effortless entertaining.The master bedroom is adorned with a stunning marble fireplace, offering warmth and intimacy. Heated floors, His & hers vanities, along with a dedicated vanity station in the master bathroom provide the ultimate in convenience and luxury. Enjoy the beautiful landscaping while relaxing in the hot tub—a perfect retreat to unwind and rejuvenate after a long day. Garage can be a 4 car or 2 car with 42' RV Only minutes to urban amenities, I-84 and the Boise Airport
$350,000
146 N Sagehen St. Nampa, ID 83651
- Type:
- Single Family
- Sq.Ft.:
- 1,559
- Status:
- Active
- Beds:
- 3
- Lot size:
- 0.19 Acres
- Year built:
- 1999
- Baths:
- 2.00
- MLS#:
- 98912421
- Subdivision:
- Pheasant Ridge
ADDITIONAL INFORMATION
Split-entry floor plan in a quiet neighborhood, needs some TLC, but has good bones and tons of potential. 3 bedrooms with a den, which could be 4th bedroom. No rear neighbors in a spacious backyard with big trees and deck. Could be an investment property or first time buyer option. New solar panels, newer furnace and AC unit, newer windows and a 4 year old roof. Trailer or RV parking as well!
- Type:
- Single Family
- Sq.Ft.:
- 1,600
- Status:
- Active
- Beds:
- 3
- Lot size:
- 0.18 Acres
- Year built:
- 2018
- Baths:
- 2.00
- MLS#:
- 98912434
- Subdivision:
- Brookdale Estates
ADDITIONAL INFORMATION
Enjoy quiet urban living amidst mature trees in this single-level gem at Brookdale Estates, ideal for downsizing or starting anew. Nestled next to Ridgecrest Golf Club and Birch Elementary, this charming community offers a tranquil yet connected lifestyle. Step inside to a thoughtfully designed floor plan, where two distinct bedroom wings bookend a spacious central great room. Vaulted ceilings create an airy ambiance, enhancing the home's open feel. The kitchen, featuring a raised breakfast bar, ample pantry, flows seamlessly into a cozy eat-in dining room. This dining area opens directly to an expansive back patio and an inviting above-ground pool, perfect for summer gatherings. The primary suite boasts an en suite and walk-in closet. An open office/bonus area off the living room offers versatile space, perfect for a children's playroom or home office. Just five minutes from the I-84 connector, you'll find yourself close to the College of Western Idaho, Costco, and a variety of shopping options.
$659,000
1676 W Capstone Dr Nampa, ID 83686
- Type:
- Single Family
- Sq.Ft.:
- 2,807
- Status:
- Active
- Beds:
- 5
- Lot size:
- 0.21 Acres
- Year built:
- 2021
- Baths:
- 3.00
- MLS#:
- 98912476
- Subdivision:
- Summit Ridge (Canyon Co)
ADDITIONAL INFORMATION
Enjoy unobstructed valley and mountain views from the comfort of your spacious epoxy-covered back patio! This fantastic single-level home includes elegant features and a wonderful open floor-plan featuring 5 bedrooms, an office & 3 baths. The generous sized master suite boasts a huge walk-in tile shower, dual vanities, & walk-in closet. Impressive kitchen with large island, walk-in pantry, quartz countertops, custom cabinets with soft close doors and drawers, double ovens & a whole house water filtration system. Enjoy the open living area with natural light from the large windows and a cozy gas fireplace. Lots of closet and storage throughout the home as well as cellular blinds throughout. This home offers incredible space for entertaining both inside & outside! Summit Ridge is Nampa's newest luxury neighborhood which features extensive open space, common areas, an amazing community pool, bocce ball court and a playground area. YouTube walk-through, copy & paste https://www.youtube.com/watch?v=0gYfxBqDq98
$450,000
210 S Lancaster Dr Nampa, ID 83686
- Type:
- Single Family
- Sq.Ft.:
- 1,856
- Status:
- Active
- Beds:
- 3
- Lot size:
- 0.25 Acres
- Year built:
- 2003
- Baths:
- 2.00
- MLS#:
- 98912384
- Subdivision:
- Roosevelt Park
ADDITIONAL INFORMATION
Charming, immaculate, single-level home in fantastic Nampa location close to parks, schools, shops, and downtown. Not just an ordinary 3 bedroom home, this one offers a beautiful formal dining room that would also make a great office, a large bonus room, and a lovely Champion sun room that has it's own heating and air. The tall vaulted ceilings, touches of character and abundance of windows create a beautiful and inviting space. Large fully fenced lot backs to canal, which creates space between neighbors and spacious 3-car garage is perfect for storage. The updates have been completed: new exterior and interior paint, brand new carpet and hardwood floors, HVAC new in 2018, water heater new in 2019.

The data relating to real estate for sale on this website comes in part from the Internet Data Exchange program of the Intermountain MLS system. Real estate listings held by brokerage firms other than this broker are marked with the IDX icon. This information is provided exclusively for consumers’ personal, non-commercial use, that it may not be used for any purpose other than to identify prospective properties consumers may be interested in purchasing. 2024 Copyright Intermountain MLS. All rights reserved.
Nampa Real Estate
The median home value in Nampa, ID is $224,500. This is higher than the county median home value of $215,800. The national median home value is $219,700. The average price of homes sold in Nampa, ID is $224,500. Approximately 57.83% of Nampa homes are owned, compared to 36.96% rented, while 5.22% are vacant. Nampa real estate listings include condos, townhomes, and single family homes for sale. Commercial properties are also available. If you see a property you’re interested in, contact a Nampa real estate agent to arrange a tour today!
Nampa, Idaho has a population of 89,576. Nampa is more family-centric than the surrounding county with 38.63% of the households containing married families with children. The county average for households married with children is 38.12%.
The median household income in Nampa, Idaho is $43,058. The median household income for the surrounding county is $46,426 compared to the national median of $57,652. The median age of people living in Nampa is 31.4 years.
Nampa Weather
The average high temperature in July is 91.9 degrees, with an average low temperature in January of 22.6 degrees. The average rainfall is approximately 11.5 inches per year, with 9.3 inches of snow per year.
